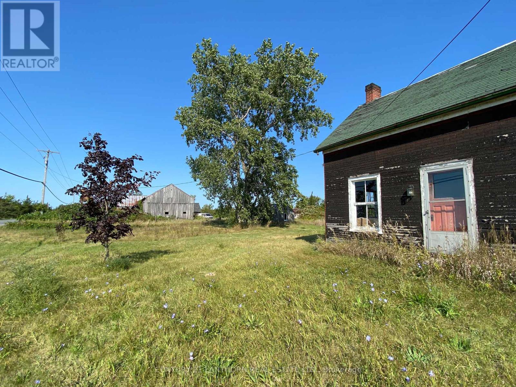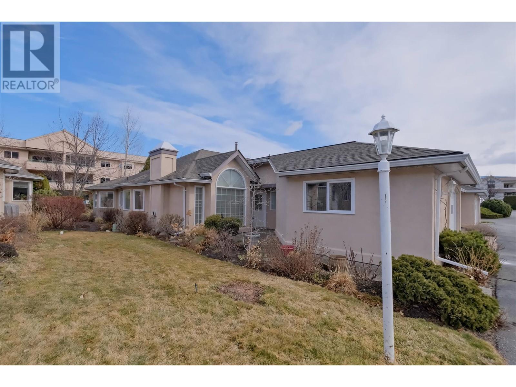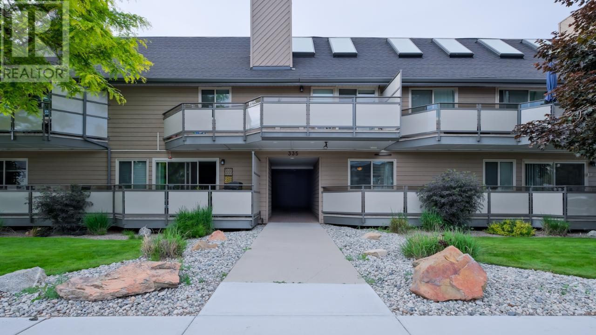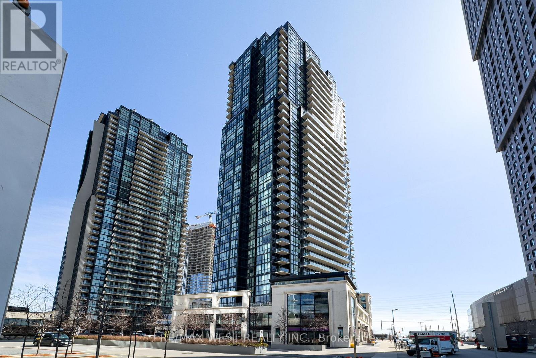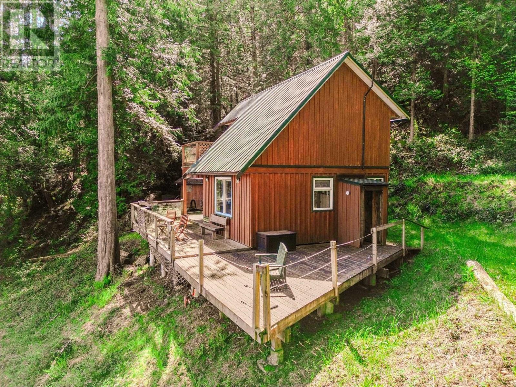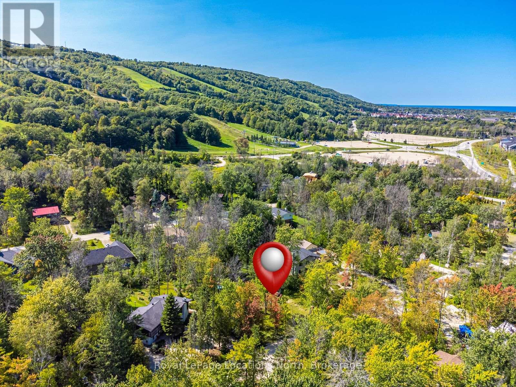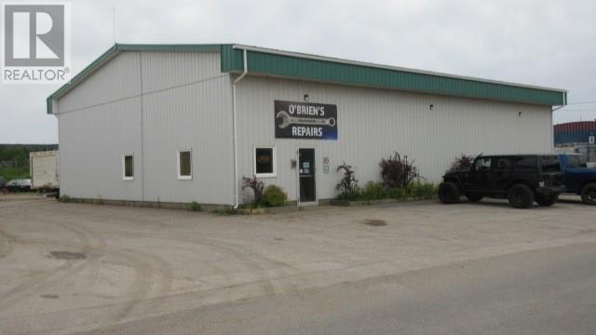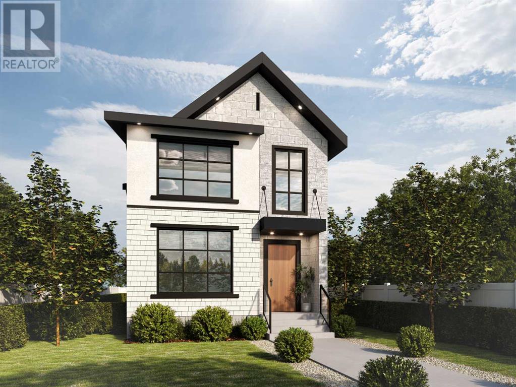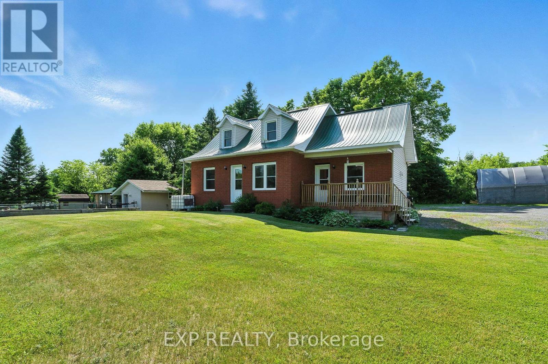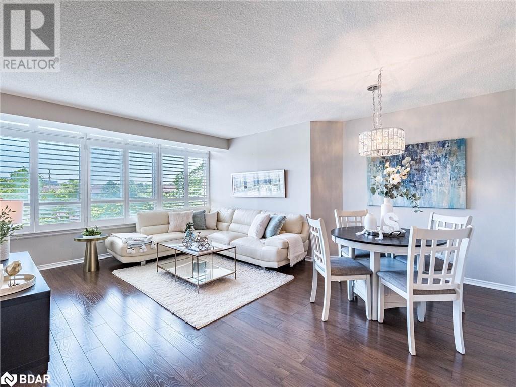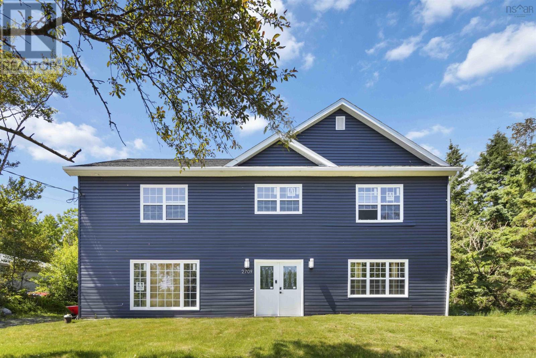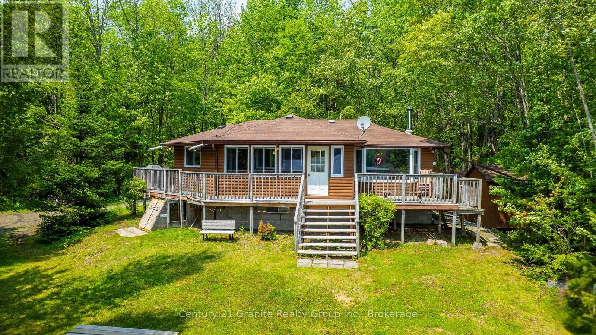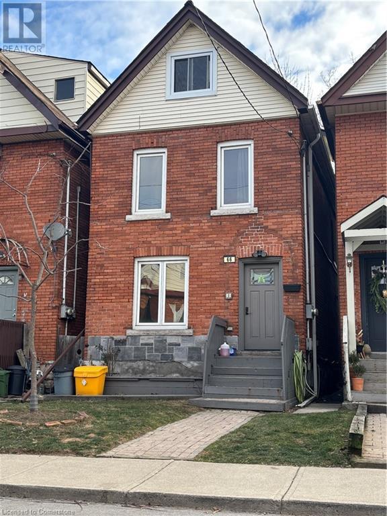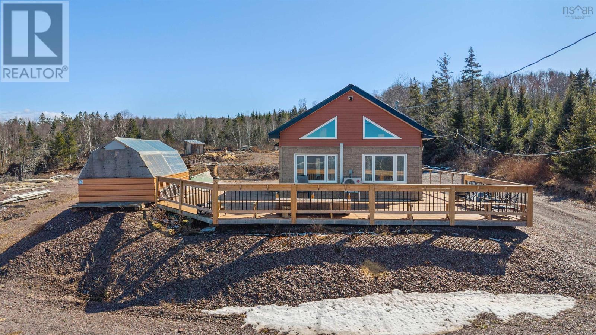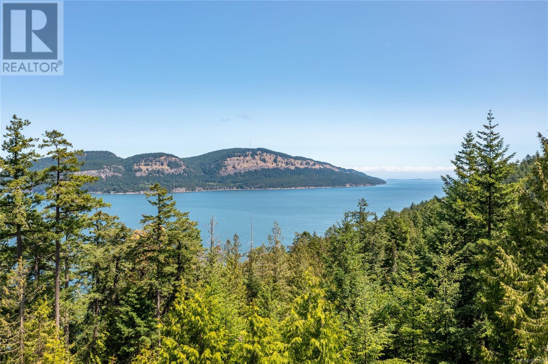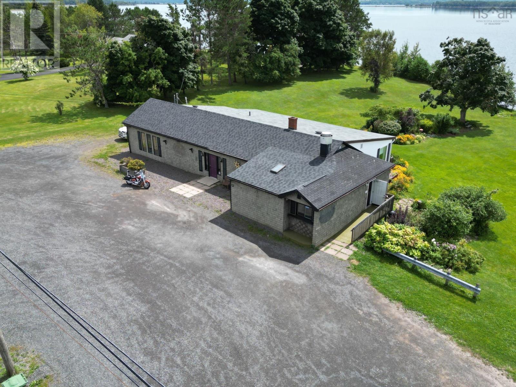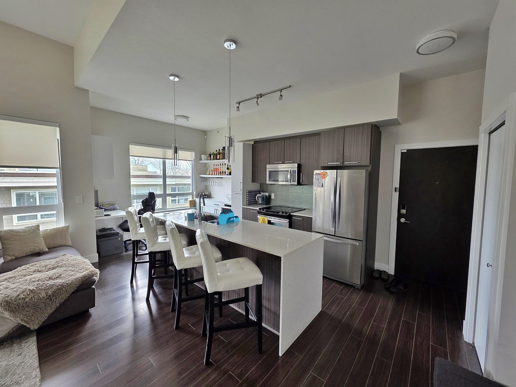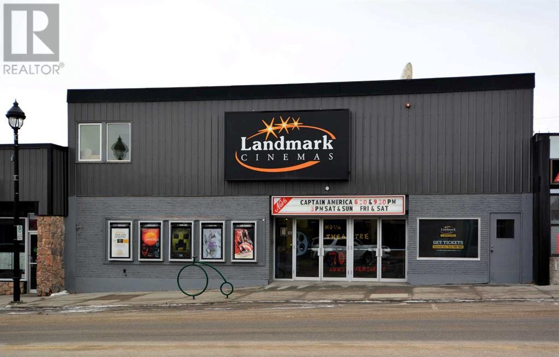1677 County 8 Road
Prince Edward County, Ontario
Opportunity meets charm at this unique 40-acre property in the heart of bucolic Prince Edward County. This vintage estate features a rustic century home, a spacious barn and outbuildings, all bordered by a classic cedar rail fence. With over 600 feet of road frontage and rural zoning, this property is a blank canvas for your commercial or entrepreneurial vision. Perhaps you dream of having a winery or brewery, a greenhouse or farm market, a kennel or an agri-tourism business of your own creation. The possibilities are vast and the combination of historic charm and modern adaptability makes this property a rare find. In addition to its commercial potential, the property offers scenic, wide-open spaces, a peaceful country lane leading to the back acreage and connecting to an ATV trail. Plus there is the potential to sever off a smaller lot to sell. It's the perfect setting for an agri-tourism venture or a private retreat where one can embrace the freedom of nature and the beauty of clear, starry skies. Located just minutes from Picton, Waupoos, and Lake on the Mountain, and within a short drive of Prince Edward County's renowned wineries, breweries, beaches, and culinary hotspots, this property benefits from a prime location. Its proximity to major urban centres - just 2 to 3 hours from Toronto and Ottawa - further enhances its appeal as a destination for visitors and therefore plenty of business opportunities. The all-season road provides year-round accessibility and is serviced for snow removal, garbage/recycling pickup, school bus routes, and EMS access. Nearby Picton ensures that all essential amenities are just a short drive away. this 40-acre estate is brimming with potential. Bring your vision to life and transform this rare gem into something extraordinary. Come experience the magic for yourself but please do not walk the property without an appointment. (id:60626)
Century 21 Lanthorn Real Estate Ltd.
8700 Jubilee Road Unit# 16
Summerland, British Columbia
Here is an excellent home for your retirement years. This one level two-bedroom two-bathroom townhome offers a great floor plan, plenty of space and an attached garage. The newer kitchen, flooring and paint transpired this house into a home. It should suit anyone’s decor tastes. The small covered back patio offers a fabulous outdoor area for relaxing or barbecuing. And you can still enjoy some gardening if desired. This lovely community is close to shopping, recreation, dining and the bus route. 55+, and pets allowed with restrictions. Don’t miss out, come view it today. Measurements taken from the iGuide. (id:60626)
Fair Realty (Penticton)
335 Churchill Avenue Unit# 205
Penticton, British Columbia
This condo offers the feel of a townhouse, complete with its own private entrance. Located on the sought-after Churchill Ave, it's just a short stroll to Okanagan Beach, local coffee shops, breweries, and the bustling farmers market. Boasting the largest floor plan in the development at 1,495 sqft, it also includes two parking spots. This home has been meticulously cared for and is move-in ready! The loft-style master bedroom features a 4-piece ensuite, ample closet space, and additional interior storage. Enjoy the cozy gas fireplace in the living room, natural gas BBQ hookup on the south-facing deck, and the convenience of two new A/C units. Notable capital improvements to the building were completed in 2010-2011, including a new roof, skylights, balconies, and soffits. Immerse yourself in the vibrant beachside core of Penticton and take advantage of all the fantastic local amenities. (id:60626)
Chamberlain Property Group
2605 - 2910 Highway 7 W
Vaughan, Ontario
Welcome to Expo Tower 2 where luxury meets convenience! One of the Best Floor Plans in The Building, located on the 26th Floor! This unit features a comfortable 1+1 Bedroom layout, two bathrooms, and a spacious open balcony measuring 180 Sq. Ft. Additionally one Parking space and storage Locker are included. Enjoy a bright & airy open-concept design with 9-foot ceilings, floor-to-ceiling windows, black-out blinds, and laminate flooring throughout. The living area includes a custom home entertainment wall-to-wall unit. The large master bedroom comes with a private ensuite bathroom and a walk-in closet. The Den is perfect for a home office. The modern kitchen is equipped with a breakfast bar, Quartz countertops, matching backsplash, and stainless steel appliances. Builder upgrades consist of kitchen sink and faucet, flooring tile in the kitchen and laundry, Foyer cabinetry -upgraded to two cabinets with storage organizers, and kitchen cabinetry extended height (taller) uppers. This unit has recently been professionally painted, and cleaned making it Move-in Ready! Some of the listing pictures have been virtually staged. The Building offers excellent amenities, including a 24 Concierge, a heated indoor swimming pool, saunas, gym, yoga studio, Kids playroom, party room, guest suite, and visitor parking. There is a pharmacy, a variety store, and other shops, all conveniently located on the main floor. Situated in the heart of the Vaughan Metropolitan Centre, this property is just steps away from VIVA/TTC and Subway station providing easy access to downtown Toronto. It is also in close proximity to Highways 400 & 407. Nearby attractions include Vaughan Mills Mall, local shops, restaurants, entertainment options, Canada's Wonderland, Cortellucci Hospital and Much More! (id:60626)
RE/MAX West Realty Inc.
Lot 18 Cotton Point
Keats Island, British Columbia
Escape to your own piece of the coast-where whales pass by your doorstep and summer unfolds from the deck of your Keats Island retreat. This rare 1.7-acre waterfront property features a well-kept 2-bedroom, 1-bath off-grid cabin with soaring ceilings, a propane stove/fridge, and rainwater collection with two large tanks. Enjoy 500 sqft of outdoor deck space, perfect for soaking in sweeping ocean views. A new mooring buoy provides easy boat access, and with private docks nearby, future permitting could unlock even more value-an increasingly rare opportunity in Howe Sound. Meticulously cared for by the original owner and complete with an occupancy permit. Now priced $123K below BC assessment-a standout opportunity for waterfront living. (id:60626)
Engel & Volkers Vancouver
120 Patricia Drive
Blue Mountains, Ontario
Build your dream chalet home almost ski in / out to Blue Mountains south end! This is one of the few remaining opportunities to purchase a large 1/3 acre lot (100 x 152) with full services at the lot line where you can create the custom home you've always desired, and its low carrying costs even allow you to wait to build until the time is right! This treed and established neighbourhood in the heart of Ski Country offers you a quiet dead end street with municipal water, sewer services, natural gas and hydro available. Walking distance to shopping, restaurants, the weekly entertainment and all of the amenities in The Village at Blue Mountain plus its many trails for hiking and biking. A 2 km bike ride takes you down to Northwinds Beach and all that Georgian Bay has to offer as well as the famous Georgian Trail for cyclists, hikers, groomed in winter by the Town for cross country skiers & snowshoers. Monterra Golf is within walking distance, and numerous other Golf courses are within a 30 min drive. **EXTRAS** Registry has docs on Title referring to a Right of Way, no longer in existence, referred to roads of the subdivision owned in 1968 by the developer, subsequently taken over by the municipality. Cost for sewers is $27,165.10 which mut be paid on closing. Included is the storage shed (as is), excluded are the utility trailer and the #1 chair lift behind the shed. (id:60626)
Royal LePage Locations North
30 Reids Lane
Deer Lake, Newfoundland & Labrador
Located in the industrial area of Deer Lake. This building is currently being used for an automotive repair store. There is a paved driveway with room for 7 cars with ample parking in the back area to fit heavy equipment if needed. The building is 15 years and has a slab on grade foundation with R20 in the walls and R40 in ceiling. There is main reception area/waiting area with a large private office with a washroom and kitchenette. There are two bay garage with the doors measuring 12.6 x 13.6. There is a 20 x 24 loft area great for storage. (id:60626)
Royal LePage Nl Realty-Deer Lake
2219 Kelwood Drive Sw
Calgary, Alberta
Welcome to 2219 Kelwood Drive SW, a rare opportunity to secure a premium 30' x 110' inner-city lot in the highly sought-after community of Killarney/Glengarry. Zoned R-CG, this parcel offers exceptional flexibility for a custom luxury single-family home, making it ideal for builders, investors, or homeowners looking to create a personalized residence. The lot features a desirable west-facing backyard, perfect for maximizing natural light and enjoying sunny afternoons. You have the option to build with award-winning Birch Hill Homes or bring your builder to bring your vision to life. Situated on a quiet, tree-lined street, this location provides easy access to downtown Calgary, public transportation, schools, shopping, and nearby parks. It’s a prime redevelopment opportunity in one of Calgary’s most desirable urban neighborhoods. Don’t miss your chance to invest in a property with strong potential in a vibrant, growing community. (id:60626)
Real Broker
7800 34 Highway
Champlain, Ontario
Welcome to a property where nature, privacy, and lifestyle come together on nearly 5 acres of beautifully maintained land. Surrounded by mature trees and landscaped gardens, this is the kind of setting that invites you to slow down and enjoy every season. A winding path circles the home perfect for peaceful walks or cruising the grounds with a cart. Cool off in the inground pool, heated with solar panels and perfectly positioned for sun-filled summer days. Tinker, create, or store with ease thanks to the detached garage/workshop, three versatile sheds, and a small barn ideal for hobby farming or weekend projects. All around, vibrant gardens and greenery provide colour, life, and a sense of calm.Inside, the two-storey home features a classic brick façade and durable tin roof, offering both comfort and charm. There are three bedrooms, including one on the main level for added convenience, with walk-in closets. The heart of the home is the country-style kitchen, complete with a Sweetheart wood stove that adds a cozy, rustic touch. The unfinished basement gives you a blank canvas to expand the living space however you wish.Whether you're gardening, entertaining, or simply soaking in the quiet of country life, 7800 Highway 34 is a place where outdoor living takes centre stage and the possibilities are endless. (id:60626)
Exp Realty
1001 Cedarglen Gate Unit# 423
Mississauga, Ontario
Welcome to The Lansdowne, located in one of Mississauga's most sought-after communities, this low-rise, 7-storey boutique building is known for its charm, quality, and well-maintained surroundings. This spacious 2-bedroom, 2-bathroom suite offers over 1,000 square feet of well-designed living space, complete with a desirable split-bedroom floor plan for optimal privacy. Oversized windows in every room flood the unit with natural light throughout the day, creating a bright and welcoming atmosphere. The primary bedroom features a large walk-in closet and a private 4-piece ensuite. The second bedroom also includes a walk-in closet and is conveniently located next to the main 4-piece bathroom, which can function as a semi-ensuite. Enjoy stylish upgrades including quality laminate flooring, modern light fixtures, California shutters, and beautifully updated bathrooms. The renovated kitchen is thoughtfully designed with granite countertops, soft-close cabinetry, undermount sink, stainless steel appliances, and ample storage. Additional conveniences include in-suite laundry, 1 parking space (P2-53), and 1 locker (5-89). The building amenities include Indoor pool, Sauna, Gym, Party room, Guest suite, Hobby/workshop room, Ample visitor parking, exceptionally maintained grounds, and pet-friendly. Prime location near transit (Mississauga bus stop right out front with direct route to the subway), 3 minutes to Cooksville GO, and minutes to major highways (403, 401, QEW, 407). Walking distance to parks, top-rated schools (Hawthorne PS, The Woodlands SS), Huron Park Recreation Centre, shopping, restaurants, Erindale Park, and the Credit Valley Golf Club. Close to UTM. Ideal for first-time buyers or investors, this unit offers one of the best floor plans in the building combining comfort, space, and privacy. Maintenance fees include heat, hydro, water, A/C & building insurance, making this a smart and stress-free ownership opportunity. (id:60626)
Right At Home Realty
72 Coach Side Terrace Sw
Calgary, Alberta
Welcome home, 72 Coach Side Terrace! Don’t miss your chance to own this beautifully upgraded 2-bedroom, 2-bathroom walk-out bungalow with stunning views of downtown Calgary. Situated in the sought-after 55+ community of Horizon Village in the desirable Coach Hill, this home offers a thoughtful open concept layout that flows seamlessly from room to room.Perfect for entertaining, the spacious kitchen opens into a formal dining area and a bright, inviting living room. The fully developed walk-out lower level features a cozy stone-surround corner fireplace, creating a warm and flexible living space.Enjoy the vibrant community amenities, including a games room with a pool table and shuffleboard, plus a social room for gatherings. This well-maintained home is part of a well-managed complex located close to downtown, parks, walking paths, shopping, and all essential amenities. Don't miss out on being able to call this place, Home. (id:60626)
Exp Realty
112 Killdeer Way
Fort Mcmurray, Alberta
Welcome to 112 Killdeer Way: A fully developed home with a separate entry basement, attached heated garage, and move-in ready convenience—all set in a quiet, well-established neighbourhood in the heart of Eagle Ridge. Just a few doors down from the nearest bus stop and within walking distance to schools, trails, and shopping, this is a location that truly offers ease for families, commuters, and anyone looking for everyday convenience in a peaceful setting.Curb appeal makes a strong first impression with a double exposed aggregate driveway and tidy landscaping leading to the heated double garage. Inside, a spacious tiled entry welcomes you with access to the lower level where you’ll find soaring ceilings overhead, a large family room, a spacious bedroom, and a four-piece bathroom—an ideal setup for guests, teens, or long-term family stays.Upstairs, the bright and open main level features hardwood floors and high ceilings that fill the living space with natural light. The kitchen is both functional and stylish with stainless steel appliances, a corner pantry, and a central island that’s perfect for meal prep or casual dining. The dining and living areas flow seamlessly to the backyard where you'll enjoy evening sun, peaceful green space views, and direct access to the walking path through a gated fence. A gas line is in place for your BBQ, making it the perfect space for summer entertaining.On the main level you’ll find three bedrooms and two full bathrooms, including a private primary retreat complete with a spacious walk-in closet and an ensuite featuring dual sinks and a deep soaker tub. A tucked-away two-piece powder room with laundry is also conveniently located off the main floor.Additional highlights include central A/C, a new hot water tank (2023), and immediate possession. With its thoughtful layout, modern features, and unbeatable location, this home checks all the boxes.Schedule your private tour of 112 Killdeer Way today—this one is ready and w aiting for you. (id:60626)
The Agency North Central Alberta
354 Wild Rose Wy Nw
Edmonton, Alberta
Welcome to this spacious 3BR/3BA AIR CONDITIONED two-storey walk-out home backing onto a scenic pond in the desirable community of Wild Rose. The bright, open main floor offers a generous living room, kitchen, dining area, mudroom, and 2-piece bath, with large rear-facing windows and direct access to a raised deck—perfect for enjoying serene pond views and summer evenings. Upstairs features three bedrooms - a large primary suite with an UPDATED 5-piece ENSUITE and SOAKER TUB, plus two additional bedrooms and a 4-piece bath. The FINISHED WALKOUT BASEMENT with a private entrance includes a family room, updated 3-piece bath, laundry, and direct backyard access—ideal for extended family or multi-generational living. Complete with an OVERSIZED DOUBLE ATTACHED GARAGE and mature landscaping, this home is near schools, shopping, transit, Whitemud, and the Anthony Henday - combining natural beauty and comfort with investment potential! (id:60626)
RE/MAX Real Estate
2709 Highway 7
Lake Echo, Nova Scotia
Welcome to over 3,000 sqft of beautifully designed, open-concept living in the heart of serene Lake Echo. This exceptional new construction offers a seamless blend of modern luxury and thoughtful design, perfect for families or those who love to entertain. This bright and airy home features 3 spacious bedrooms and 3 well-appointed bathrooms, including a luxurious ensuite in the main bedroom. The primary suite also offers direct access to a large private deck through elegant patio doors, perfect for your morning coffee or winding down at sunset. Inside, you'll be captivated by the elegant chandeliers that add sophistication throughout the home, while huge windows flood every space with natural light, creating a warm and inviting atmosphere. The chef-inspired kitchen is a true showstopper, boasting a cutting-edge smart sink with 8 multifunctional features, a stunning luxury glass black backsplash, and a bold gold freestanding range that makes a statement. A massive walk-in pantry and abundant storage throughout the home ensure function matches style. Every detail has been carefully curated to provide a balance of comfort, elegance, and innovation in this exceptional property. Don't miss your opportunity to own this extraordinary home in Lake Echo! Schedule your private viewing today! (id:60626)
Exit Realty Metro
1147 Comfort Drive
Highlands East, Ontario
Welcome to your private retreat on Trooper Lake. This fully insulated, three-bedroom, one-bath cottage comes fully furnished and turnkey, ready for you to enjoy from day one. With 170 feet of south-facing frontage and beautiful lake views, the well-treed, extremely private lot offers year-round access and a peaceful natural setting. Inside, you will find a full, unfinished basement with access door, a forced air furnace, and a cozy wood stove for supplemental heat. The lakeside sunroom is insulated and heated, allowing you to take in the views comfortably across the seasons. With the addition of a heated water line, this property could easily become your true four-season getaway.Outdoor enthusiasts will appreciate convenient access to thousands of acres of Crown land at the end of Tamarack Lake Road - perfect for hiking, exploring, and adventure. The property also includes a garden shed and two additional storage sheds, providing plenty of space for tools, toys, and outdoor gear. Just 6 km to Gooderham for essentials and the LCBO, and less than 30 minutes to all amenities in Haliburton. Located approximately two hours from the GTA, this Trooper Lake cottage is ready for your next chapter whether you are seeking a family getaway or a peaceful escape. (id:60626)
Century 21 Granite Realty Group Inc.
66 Stirton Street
Hamilton, Ontario
Welcome to 66 Stirton St! This well maintained home is currently being used as a triplex. This is a great addition or start to your real estate investment portfolio. Located in the Gibson/Stipley neighbourhood, this home offers unbeatable walkability with easy access to shopping, dining, transit, schools, parks, and the General Hospital. This home features 4 beds, 3 baths and 3 kitchens. The front door leads to the main floor one bed apartment and to the third/second floor two bedroom apartment. The back entrance leads to the one bedroom basement apartment. Two apartments have in-suite laundry. Basement Unit 3 is vacant. Unit 1 & 2 are currently rented. This is a great positive cashflow investment! Freshly painted, newer windows and furnace. Seller willing to provide a small VTB (id:60626)
Exp Realty
66 Stirton Street
Hamilton, Ontario
Welcome to 66 Stirton St! This well maintained home is currently being used as a triplex. This is a great addition or start to your real estate investment portfolio. Located in the Gibson/Stipley neighbourhood, this home offers unbeatable walkability with easy access to shopping, dining, transit, schools, parks, and the General Hospital. This home features 4 beds, 3 baths and 3 kitchens. The front door leads to the main floor one bed apartment and to the third/second floor two bedroom apartment. The back entrance leads to the one bedroom basement apartment. Two apartments have in-suite laundry. Basement Unit 3 is vacant. Unit 1 & 2 are currently rented. This is a great positive cashflow investment! Freshly painted, newer windows and furnace. Seller willing to provide a small VTB (id:60626)
Exp Realty
1524 Highway 215
Tennecape, Nova Scotia
Here is 80 acres of versatile land, offering ample space for farming, gardening, or simply enjoying the outdoors. The acreage is ideal for various uses, from livestock grazing to trails for hiking and exploration. A cozy 2 bedroom, 1 bathroom residence perfect for a small family or a tranquil retreat. The home features an open inviting layout with large windows t showcase the stunning views of the Bay of Fundy. The property is ideally positioned to take full advantage of the sweeping, panoramic vistas of the bay. Whether you are inside the home or outside on the property, the view of the tides is simply mesmerizing, especially during sunrise or sunset. Whether you're looking for a retreat from the hustle and bustle of daily life, a hobby farm, or simply a place to embrace nature's beauty, this property offers a rare opportunity to own a piece of land with extraordinary views of the Bay of Fundy. (id:60626)
Hants Realty Ltd.
66 Stirton Street
Hamilton, Ontario
Welcome to 66 Stirton St! This well maintained home is currently being used as a triplex. This is a great addition or start to your real estate investment portfolio. Located in the Gibson/Stipley neighbourhood, this home offers unbeatable walkability with easy access to shopping, dining, transit, schools, parks, and the General Hospital. This home features 4 beds, 3 baths and 3 kitchens. The front door leads to the main floor one bed apartment and to the third/second floor two bedroom apartment. The back entrance leads to the one bedroom basement apartment. Two apartments have in-suite laundry. Basement Unit 3 is vacant. Unit 1 & 2 are currently rented. This is a great positive cashflow investment! Freshly painted, newer windows and furnace. Seller willing to provide a small VTB (id:60626)
Exp Realty
9825 Canal Rd
Pender Island, British Columbia
Welcome to this 3.58-acre build-ready lot. With breathtaking views, the cleared and levelled building site looks out over pristine ocean views, with mountains and islands serving as a picturesque backdrop. The lot has 2 wells with a combined 12lpm flow rate and a driveway and septic field in place. Located on South Pender, the topography benefits this lot due to being surrounded by mature trees while also being flooded with light. Located close to the bridge, accessing shops, restaurants, and marinas is easy, and the school and clinic are a very short drive. If you are looking for a site that is ready to go on one of the most popular Gulf Islands, this property is a must-see. (id:60626)
Exp Realty
2656 Highway 376
Lyons Brook, Nova Scotia
This property is situated in a boater's paradise, where the West River meets the salty waters of the warm Northumberland Strait - and has all the possibilities for either a successful boating-based business, day spa, or a scenic waterfront home. Formerly a high-end restaurant, it's zoned commercial and houses a gorgeous apartment in the walk-out basement overlooking the water. The upper floor could easily become a superb micro-brewery-restaurant. There's ample storage and a commercial kitchen space plus large formal dining rooms, bar and a fireplace on the main floor. Whether you're looking to relocate your current business or start something brand new, this could be the answer you're looking for. There's a 2 year old roof on the front, heat pumps are only 3 years old and there's electric back up heat PLUS a generator. An ultra-violet water treatment system is also available and owners would consider connection to the adjacent municipal sewer line for the right buyers. Look forward to paradise sunsets on the water when you're ready to make your move! (id:60626)
RE/MAX Fairlane Realty
C421 20211 66 Avenue
Langley, British Columbia
Welcome home to this cozy two-bedroom, two-bathroom top floor corner unit in the Willoughby Heights neighbourhood. This unit features a high ceiling with expansive windows, inviting natural light to flood the space, creating a bright, open atmosphere. Conveniently located within walking distance to schools, shopping, dining, fitness centres and major retailers, this unit is great for first-time buyers or a small family. Residents also enjoy exclusive access to the Elements "Trilogy Club", offering premium amenities such as a lounge, exercise room and a Chef's kitchen. Come experience the perfect blend of comfort, luxury, and location at Elements in Willoughby. (id:60626)
RE/MAX Real Estate Services
5947 Kurjata Road
Chetwynd, British Columbia
Everyone has been watching—and now the moment has arrived to step inside this impeccably updated executive bungalow in Chetwynd. Meticulously reimagined “over and above,” this rock-solid residence offers 2,102 sq. ft. of refined living space, three sumptuous bedrooms and four spa-style bathrooms. Upon arrival, a grand tile foyer sets the tone, welcoming you into an airy floorplan illuminated by oversized windows and a subtle, sophisticated palette. The chef’s kitchen shines with brand-new, high- end appliances, custom cabinetry and honed countertops—ideal for both everyday meals and elegant entertaining. A timeless claw-foot tub anchors the primary ensuite, while main-floor laundry and thoughtfully designed storage deliver unsurpassed convenience. Descend to the fully finished walk-out basement, where a private entry leads you to versatile living quarters and direct access to a heated, three-vehicle garage. Beneath your feet, a state-of-the-art boiler heating system with zoned manifolds and heat sensors ensures tailored comfort year-round. Settled on nearly one acre of mature landscaping—complete with thriving apple trees and seamless indoor-outdoor flow—this home nestles in a secluded, rural enclave just eight minutes from town. Detail by detail, it exemplifies luxury executive living. Schedule your private tour today. (id:60626)
Royal LePage Aspire - Dc
314, 316 50 Street
Edson, Alberta
Conveniently located in the heart of downtown Edson, the Icon Theatre stands as a beloved cornerstone of the community. Now, a rare opportunity has arisen to own this historic gem. The cinema, which first opened its doors on February 1, 1955, has been a source of countless memories, laughter, and cinematic magic for generations. This turn-key business offers an incredible chance to step into the legacy of one of the town's most cherished establishments.Over the past few years, the theatre has undergone impressive upgrades, ensuring its continued success for many years to come. The building features a stunning new front exterior, complete with movie display boards, front windows, fresh paint, roof upgrades, and updated signage. Inside, the auditorium has been meticulously restored, with the concrete walls stripped down and rebuilt to include state-of-the-art sound-isolating walls, new flooring, a modernized stage, and brand-new seating for 266 patrons. Every detail has been carefully considered to create an immersive and unforgettable movie-going experience.This fully operational cinema is offered with all the inventory and equipment necessary for a seamless transition to new ownership. It’s a turn-key business opportunity, allowing you to walk in and immediately continue operations. Whether you choose to uphold the theatre’s time-honored tradition or introduce new, exciting concepts, the possibilities are endless.Additionally, the property includes commercial space on the second floor, currently available for development. This versatile area could easily be transformed into office space, a boutique, or even a creative hub—offering endless potential to enhance this already iconic property.By taking ownership of the Icon Theatre, you become a key part of Edson’s history, honoring its 69-year legacy, and playing a role in shaping the future of this beloved local treasure. Opportunities like this to own a piece of community heritage are incredibly rare—don’t let thi s unique chance pass you by.For those new to the cinema business, Landmark and the current management are committed to ensuring a smooth transition. They are ready to provide all necessary information and training to support the new ownership group, ensuring you have the knowledge and resources to continue the legacy of this historic theatre. (id:60626)
Century 21 Twin Realty

