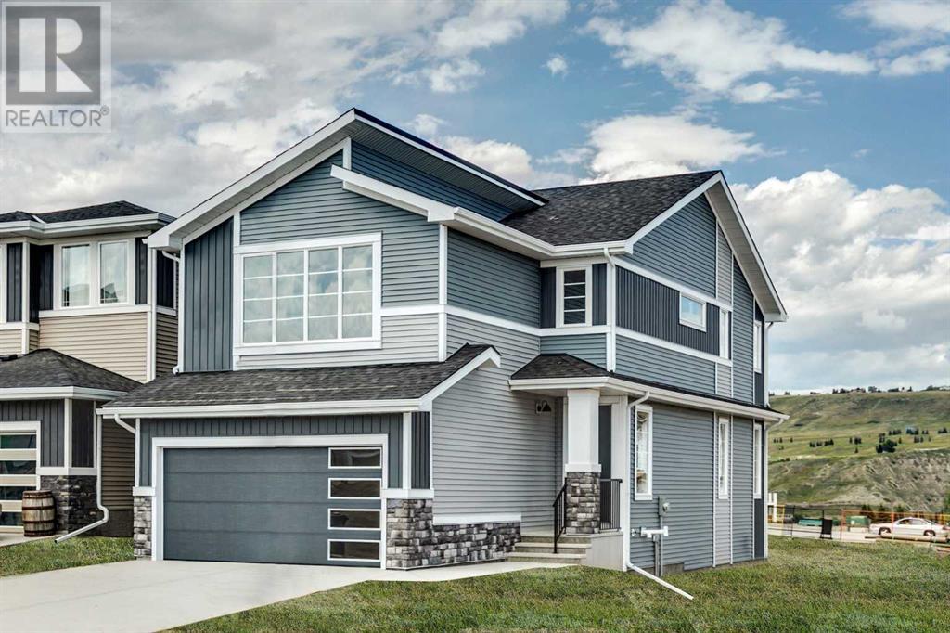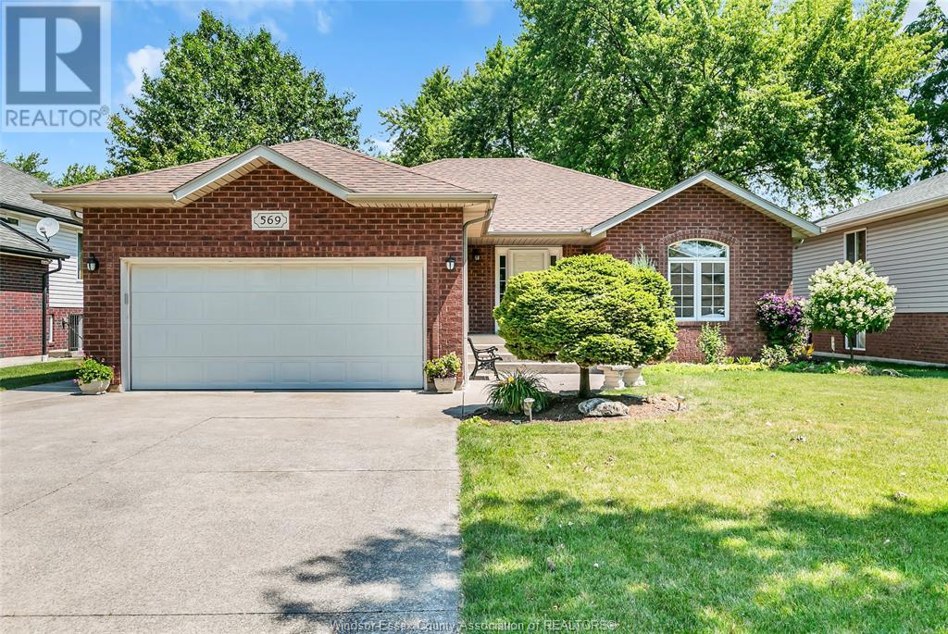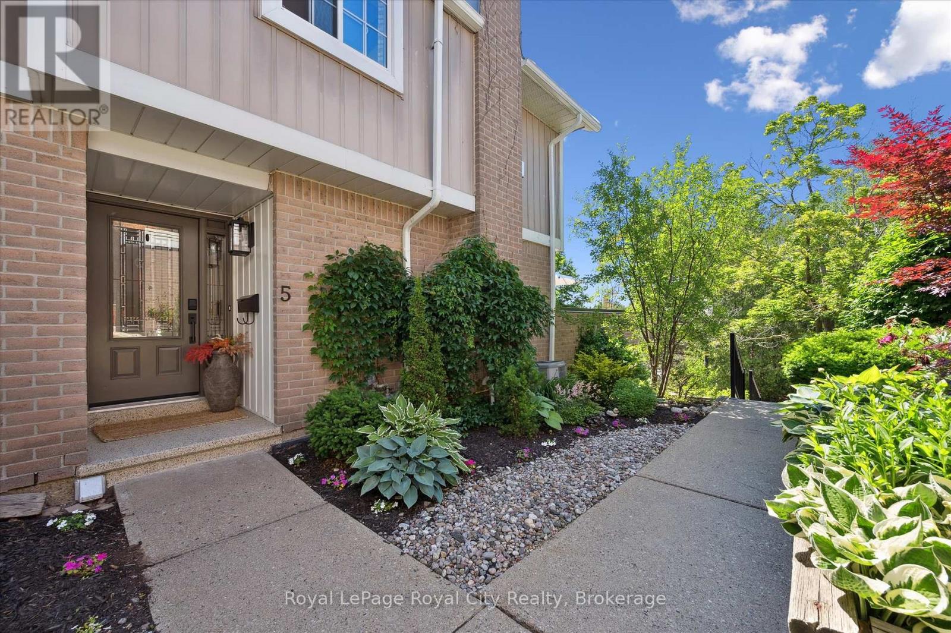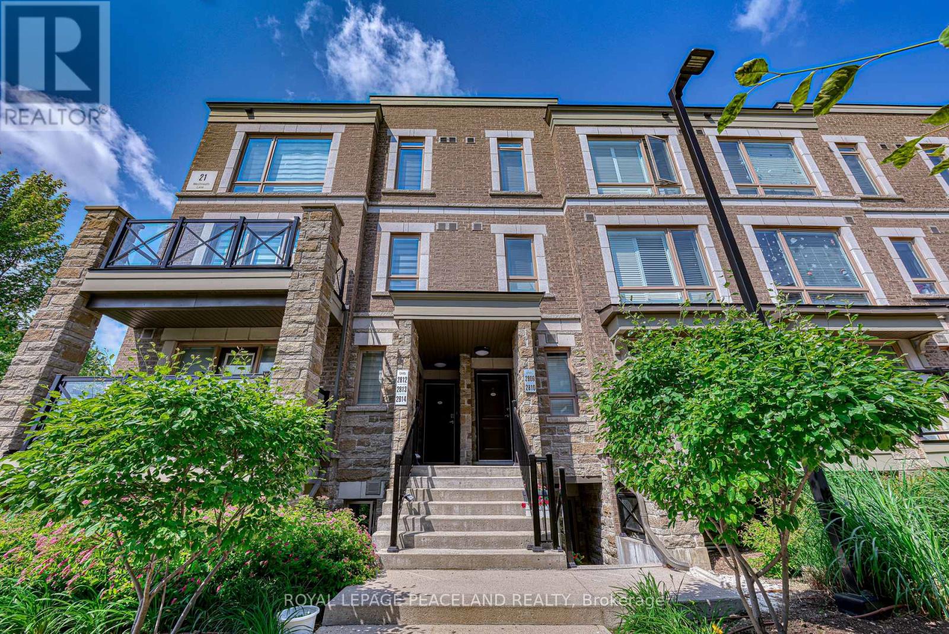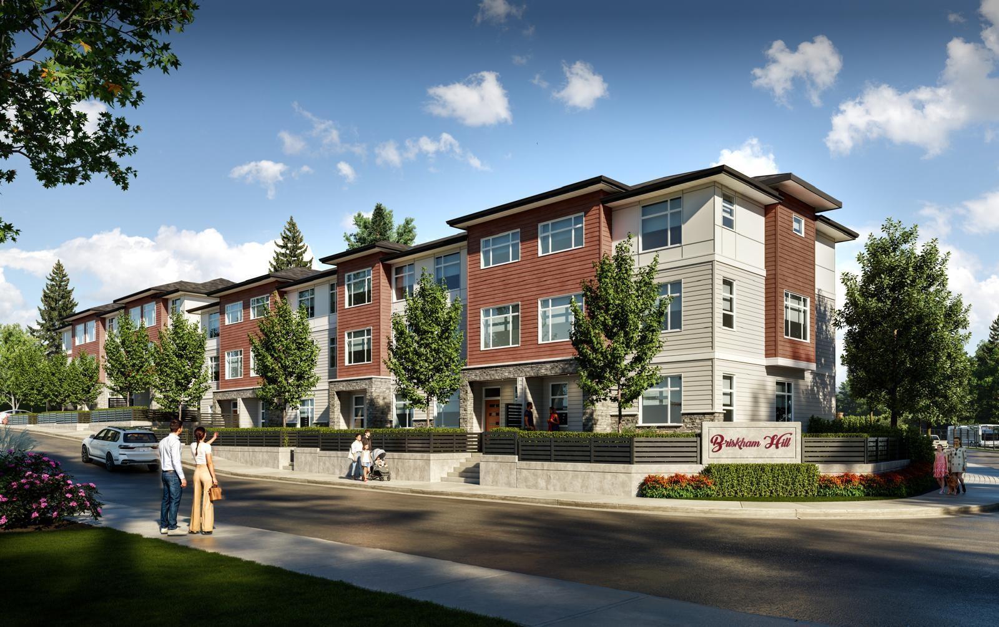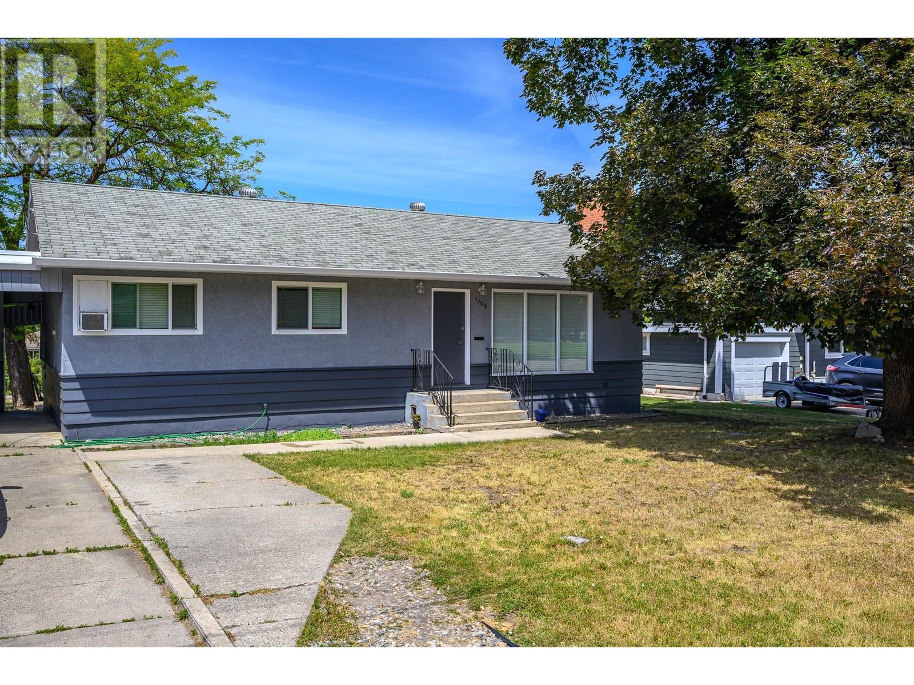9 Lynch Crescent
Binbrook, Ontario
Welcome to this bright and spacious carpet-free 2-storey townhouse, offering just under 1,300 sqft above ground of functional living space in one of Binbrooks most sought-after neighborhoods. Featuring 3 bedrooms and 2.5 bathrooms, this home is perfect for first-time buyers, young families, or savvy investors looking for a fantastic opportunity. The open-concept main floor is filled with natural light and offers great flow for everyday living and entertaining. The low-maintenance backyard is perfect for enjoying outdoor time without the hassle of major upkeep. Upstairs, you'll find three well-sized bedrooms including a primary suite with ensuite and walk-in closet. The unfinished basement provides a blank canvas ideal for adding extra living space, a home office, or rec room to boost your homes value.This home is a great chance to infuse your own style and make it truly yours. Located in a family-friendly community close to schools, parks, shopping, and this one has all the potential youve been looking for. Dont miss out on this gem! (id:60626)
The Agency
42 - 250 Sunny Meadow Boulevard
Brampton, Ontario
Welcome to this beautiful and spacious 2-bedroom stacked townhome. Located in a highly sought-after, family-friendly neighborhood. This bright corner unit offers an abundance of natural light through full-size windows and features a stylish open-concept layout perfect for modern living. Freshly painted throughout. Attached garage with separate entrance and Garage door opener. Bright living and dining area. Modern kitchen with walk-out to a huge private terrace via double-door entry perfect for entertaining. Convenient in-unit laundry located on the second floor. This prime location puts you within walking distance to grocery stores, banks, library, fast food restaurants, schools, and public transit. You're also just minutes from Highway 410, major malls, and the hospital. Don't miss this opportunity to own a move-in-ready home in a well-connected and vibrant community! (id:60626)
Homelife Woodbine Realty Inc.
11 Suffolk Street
Ottawa, Ontario
Located on a quiet street in central Ottawa, this 3-bedroom, 2-bathroom back split offers the perfect opportunity for families or renovators looking to add their personal touch. Well cared for and full of potential, this home is ready for its next chapter.Step into a bright, functional main floor layout featuring a spacious living and dining area with large windows that fill the space with natural light. The kitchen is well laid out and ready for updates to match your style.Upstairs, find two comfortable bedrooms and a full bathroom. The third bedroom is located on the lower level, offering privacy and flexibility ideal for guests, a teen retreat, or extended family. This level also includes a second full bathroom, a cozy family room, and a dedicated office or study that could easily be converted into a fourth bedroom.Outside, enjoy the private backyard lined with mature hedges, offering a sense of seclusion and plenty of space for kids to play, garden, or relax. A two-car garage adds convenience with ample room for parking and storage.Close to schools, parks, shopping, and transit, 11 Suffolk Street is a solid home with great bones in a sought-after location. Some cosmetic updates will go a long way - come see the potential for yourself.Book your showing today and imagine the possibilities! (id:60626)
RE/MAX Absolute Walker Realty
92 Sundown Crescent
Cochrane, Alberta
Large West-Facing Bonus Room!! This Gem Offers an Exceptional Value!!Brand new built home by Douglas Homes Master Builder. Featuring the popular Silverton Model with a west-facing front.This spacious and bright 3-bedroom home comes with a large west-facing bonus room and offers exceptional value for your family in today’s market — packed with upgrades and ready for you to move in.*** Main floor features include: | Open layout with 9' ceilings | 8-foot interior doors throughout the main floor | Beautiful engineered hardwood flooring | Bright and spacious dining area | Stylish electric fireplace | Gorgeous quartz countertops throughout | Builder’s grade appliance package included*** Upstairs you’ll find a generous primary suite with: | Double sinks | A soaker tub | A large walk-in closetThis floor plan continues to be one of our most popular models in Sunset Ridge — a perfect fit for growing families.*** And if you do have a young family… RancheView K–8 School is just a few blocks away, St. Timothy High School is located at the south end of the community. The upcoming community centre and third school are expected to be just a short walk away once completed*** Want to get out of town? You’re about 40–45 minutes from the mountains via a scenic drive. Just 30 minutes to the City of Calgary and your nearest Costco. Around 45 minutes to the Calgary International Airport*** Please Note: Interior photos shown are from our Silverton Model Showhome. This home may have a slightly different interior finishing package than the images presented here.(Attention fellow agents: Please refer to private remarks.) (id:60626)
Maxwell Canyon Creek
569 Grondin
Lasalle, Ontario
BUILT BY PISCIUNERI CONSTRUCTION IN 2002, THIS APPROX 1400 SQUARE FOOT BRICK RANCH OFFERS EVERYTHING ON THE MAIN FLOOR - 2 LARGE BEDROOMS, DEN, SEPARATE DINING ROOM & A GREAT OPEN CONCEPT FLOOR PLAN. HARDWOOD FLOORS THROUGHOUT, BRIGHT OAK KITCHEN AND MORE. LARGE BASEMENT FEATURES AN ADDITIONAL BEDROOM, BATHROOM AND FAMILY ROOM PERFECT FOR YOUR GATHERINGS. FULLY FENCED ON A DEEP 122 FOOT LOT, THIS HOUSE IS WAITING TO BECOME YOUR NEXT HOME. CALL TODAY (id:60626)
Atlas Realty (Windsor) Inc.
5 - 100 Woodlawn Road E
Guelph, Ontario
This one is special, tucked away in a serene setting by the river with nature at its doorstep in the sought-after River Ridge community. Welcome to this exceptional two bedroom, four bathroom townhouse nestled in Guelphs desirable north end- surrounded by mature trees and steps to Riverside Park, the Royal Recreation Trail, and Guelph Lake. This rare offering combines natural beauty with high-end living and an active, low-maintenance lifestyle. The sun drenched main floor boasts an excellent layout, filled with upscale finishes throughout. The bright living room comes complete with a beautifully redone gas fireplace and leads to a gorgeous newly renovated kitchen featuring maple wood cabinetry, quartz counters, heated floors, high-end appliances, and a seamless walkout to a massive west facing terrace- perfect for entertaining or enjoying breathtaking sunset views. Upstairs, the primary suite is a true retreat (created by combining 2 bedrooms into one which could be converted back), complete with a walk-in closet, cozy gas fireplace seating area, and a spa-like ensuite featuring a steam shower, granite counters and heated floors. The versatile lower level offers garage access, tons of storage, laundry, bathroom and a bonus space ideal for a home office, extra bedroom, or recreation room. This sought-after community is located around the corner from shopping, groceries, and restaurants and includes top notch amenities: a beautifully maintained outdoor pool, community garden, and newly resurfaced tennis/pickleball court. The condo fees cover snow removal, landscaping and all external maintenance including your roof, windows, doors and garage doors, giving you peace of mind. Units in this community rarely become available- don't miss your chance to live in one of Guelphs most peaceful and well-connected communities! (id:60626)
Royal LePage Royal City Realty
1658 New Brighton Drive Se
Calgary, Alberta
Incredible opportunity to own this fully updated home in New Brighton! Steps away from schools, shopping, parks and everything else you can think of that will make this the perfect place to live. Amazing access to both Deerfoot and Stoney Trail makes navigating city a breeze. Recreation facilities, movie theaters and dog parks are close by! As you come in, you will be amazed at the detail that went into this house - on the right, an office with a wall of books invites you in to take a break and really admire the layout of this remarkable property. As you enter the living room, you will be impressed by sheer size and open concept design, giving you plenty of space to really make it your own. The large windows fill the room with bright light and really show off the gorgeous kitchen that you must see to believe. Out back, the deck and the backyard make this a real family home to enjoy for years to come. Upstairs, you will find an enormous primary bedroom with a roomy 5 piece ensuite for those long baths to relax in after your day is done. Bonus room is cozy and fille with more light. Two extra bedrooms are a good size as well! Previous owners spared no expense - new Roof (2022), new appliances (2022), New triple pane windows upstairs (2024), newly landscaped (2024), brand new deck (2023), new A/C has just been Installed (2025), newly painted interior (2022), newly painted exterior (2024), furnace motor replaced (2025) and brand new carpet! Book your showing today and start your new life in this fully realized dream home! (id:60626)
RE/MAX Irealty Innovations
546 Cudmore Crescent
London South, Ontario
Welcome to this spacious and fully finished 3-bedroom, 3-bathroom home located in the vibrant and growing community of Summerside in London, Ontario. Thoughtfully designed with modern living in mind, this move-in-ready gem offers over two floors of stylish comfort, abundant natural light, and excellent functionality.The main floor features a bright, open-concept layout with a well-appointed kitchen, breakfast bar, and a generous dining and living area anchored by a cozy gas fireplace perfect for hosting or relaxing. A convenient main floor laundry closet adds to the homes everyday practicality. Upstairs, you'll find a large second-floor family room with a second gas fireplace a perfect space for movie nights or a quiet reading retreat. The spacious primary bedroom boasts a 4-piece cheater ensuite, offering both privacy and comfort, while two additional bedrooms provide flexibility for family, guests, or a home office.The fully finished basement adds exceptional value, complete with a 3-piece bathroom, ample storage areas, and plenty of space for a home gym, rec room, or additional living area.With parking for up to 4 vehicles, this home is ideally located just steps from parks, a splash pad, scenic walking trails, and is minutes from schools, shopping, and all major amenities. Easy access to Highway 401 makes commuting a breeze. A perfect opportunity for families, first-time buyers, or investors, this is Summerside living at its best! Furnace and Central air replaced 2018, Gas fireplaces from Goemans, Roof was completely replaced approximately 7 yrs ago. (id:60626)
The Realty Firm Inc.
10 Stonehedge Close
Gravenhurst, Ontario
Welcome to 10 Stonehedge Close in the community of Pine Ridge. An Excellent Opportunity to live in this sought after adult living community. Built on a large and well maintained lot with a walkout to the rear deck with power awning. This popular Severn Model offers open concept living with a large living room, gas fireplace, hardwood floors, main floor laundry and an updated kitchen. This spacious primary bedroom has a walk in closet and 3 piece ensuite bathroom. A large window gives you a wooded private view. The unfinished basement is an opportunity for a hobby room or workshop. Steps from the Pineridge Clubhouse, Mailboxes, Medical Centre and close to grocery stores and restaurants. New Roof in 2017, new front door 2018, new electric awning in 2023. The sump-pump has a battery backup installed in 2025. This two bedroom, two bathroom is move in ready and pride of ownership is seen throughout (id:60626)
Royal LePage Terrequity Realty
2813 - 21 Westmeath Lane
Markham, Ontario
Gorgeous Move In Ready End Unit Townhouse With Large Windows. Flooded With Natural Light! One Of The Best Layout You Can Find. Home Features 2 Bedrooms 2Baths, Smooth Ceiling And Open Concept Living/Dinning Room, Oak Stairs, Upgraded Laminate Flooring Throughout. Custom Zebra Blinds With Privacy Curtain. Minutes to Go Station, Hospital, Community Center, Markville Mall, Future York Campus, Hwy 7 And Yr Terminal, And Much More. (id:60626)
Royal LePage Peaceland Realty
17 7540 Briskham Street
Mission, British Columbia
Verado Homes presents Mission's newest community, offering 19 modern Townhomes ideally located minutes away from school, shopping centers, hospital, nature trails, and the West Coast Express station. These spacious townhomes range from 1,400 sq. ft. to over 1,800 sq. ft. featuring 3 to 4 bedrooms and 3 to 4 washrooms. Key features include: - Forced air heating with the option to add AC - Hot water tank - Gas BBQ hook-up - Level 2 Charger facility in the garage for an electric vehicle - At least 2 car parking spaces - Vacuum rough-in - High-end Samsung stainless steel appliances. Designed to blend comfort with modern convenience, these townhomes are perfect for families looking to enjoy a vibrant community while enjoying contemporary amenities. (id:60626)
Exp Realty
Exp Realty Of Canada
1903 29 Crescent
Vernon, British Columbia
Welcome to this spacious and versatile family home in the heart of East Hill—one of Vernon’s most desirable neighborhoods. This property offers a total of 4 bedrooms plus 2 large dens, including a 3-bedroom layout on the main level and a 1-bedroom + 2 (bedroom size) dens suite downstairs with its own separate entrance. The exterior of the home was freshly painted, giving it a clean, updated look. Outside, you'll find a spacious, fenced yard with convenient lane access at the back—ideal for kids, pets, or future plans. There’s ample room to add a garden, build a detached garage, or expand upon the existing single carport. Inside, the upper level features an open-concept kitchen that flows into the dining and living areas—perfect for everyday living or entertaining. Large windows bring in plenty of natural light, and the layout provides a great sense of space and comfort. Downstairs, the suite is ideal for extended family, guests, or rental income potential, offering privacy and flexibility with its own kitchen and living space. Located on a quiet street in East Hill, you’re within walking distance to elementary and high schools, Lakeview park with new ""Wading Pool"", transit and just minutes from downtown amenities. Whether you're looking for a family home with mortgage helper potential or an investment in a prime area, this property checks all the boxes. Don’t miss your chance to own in one of Vernon’s most sought-after communities! (id:60626)
Royal LePage Downtown Realty




