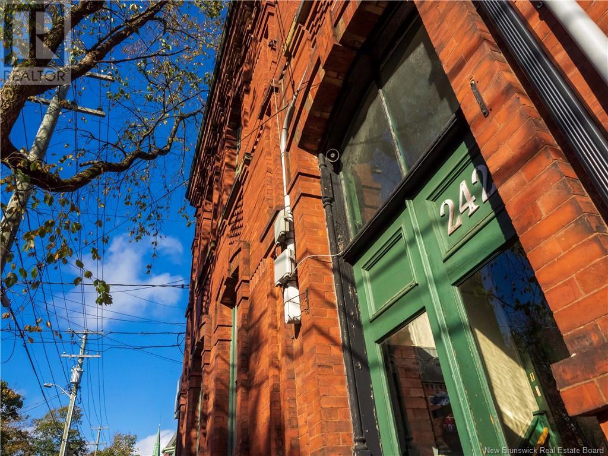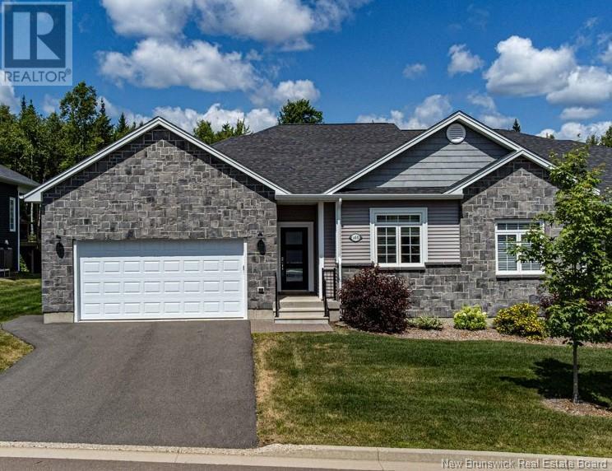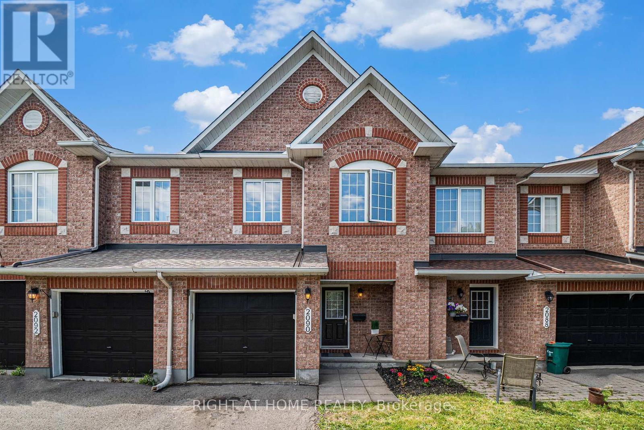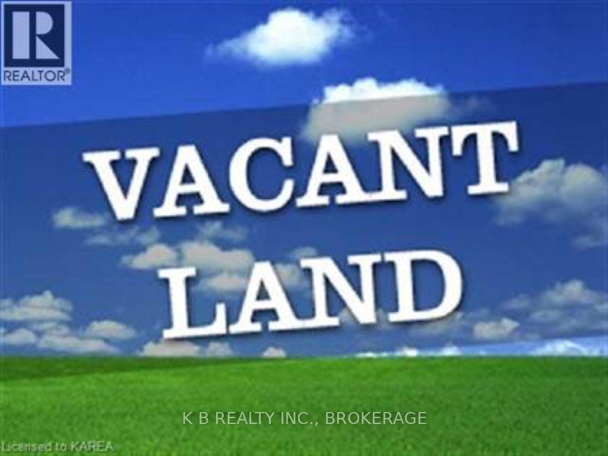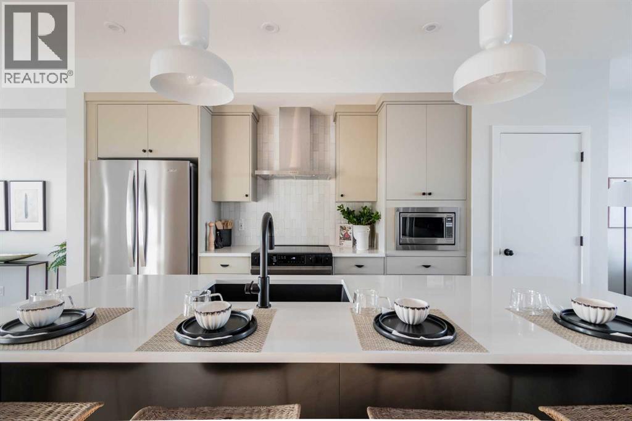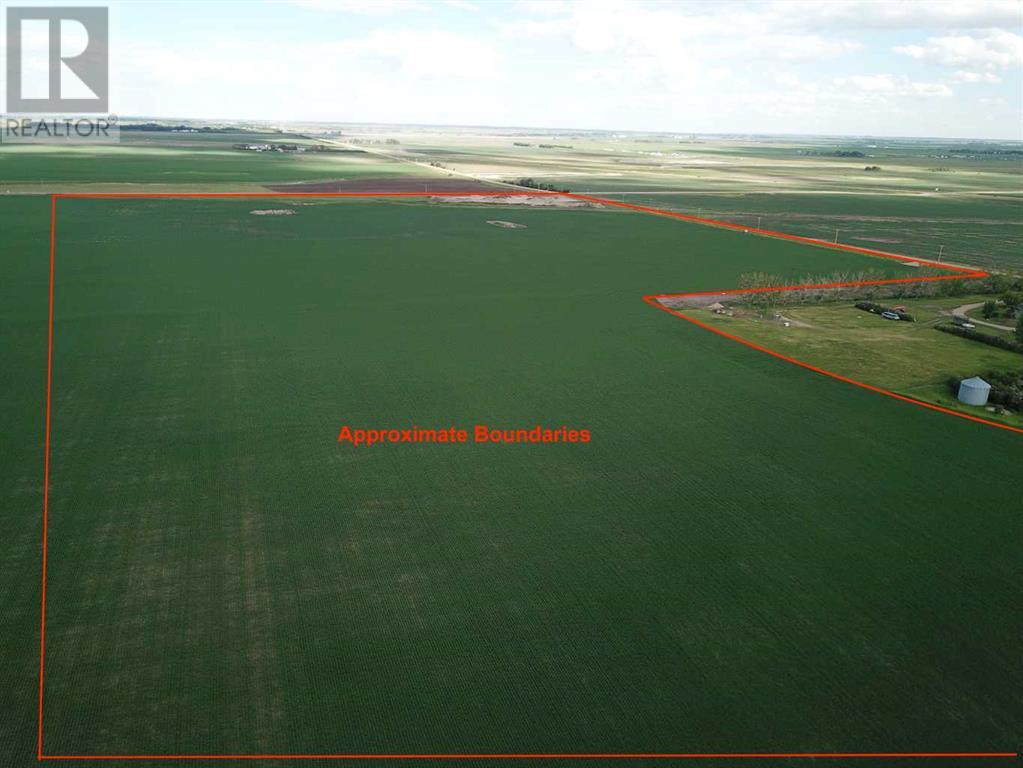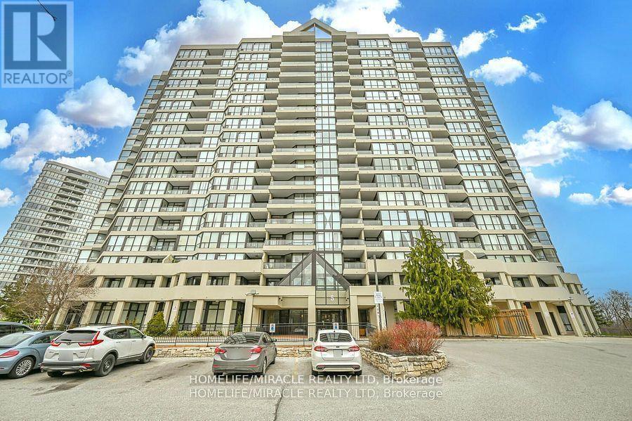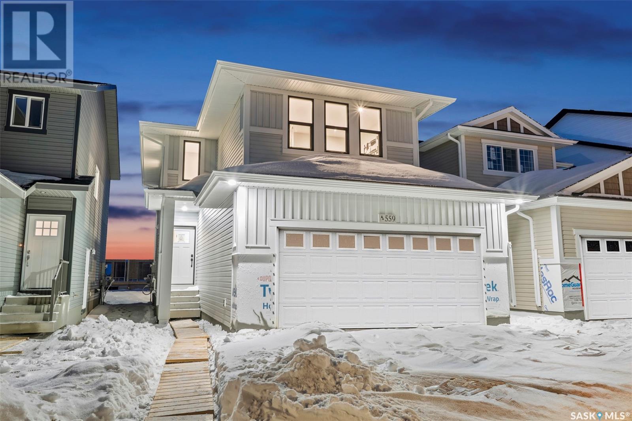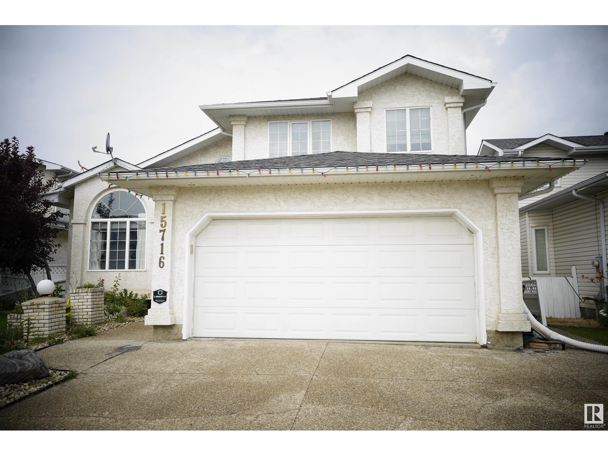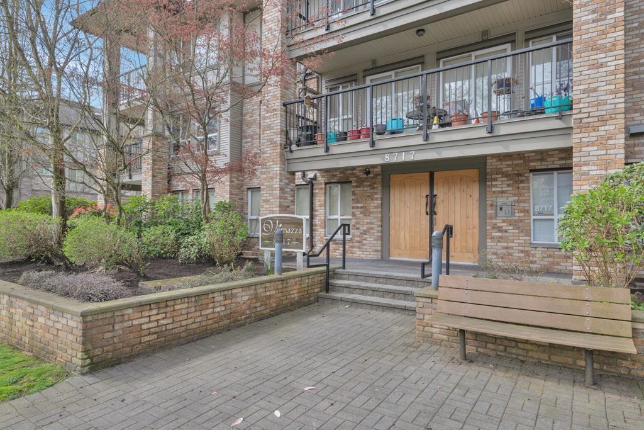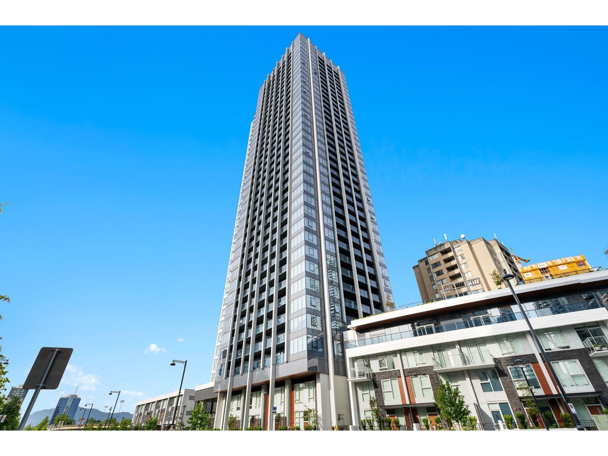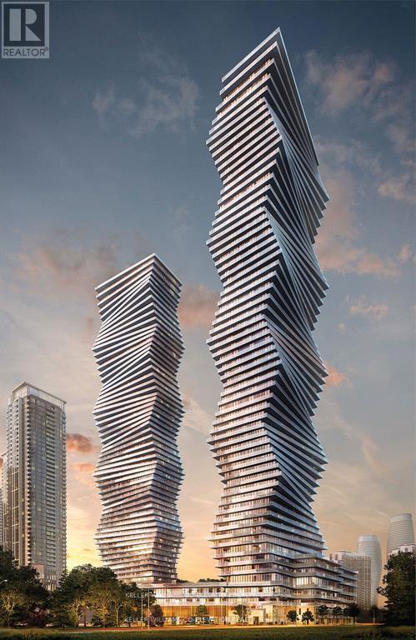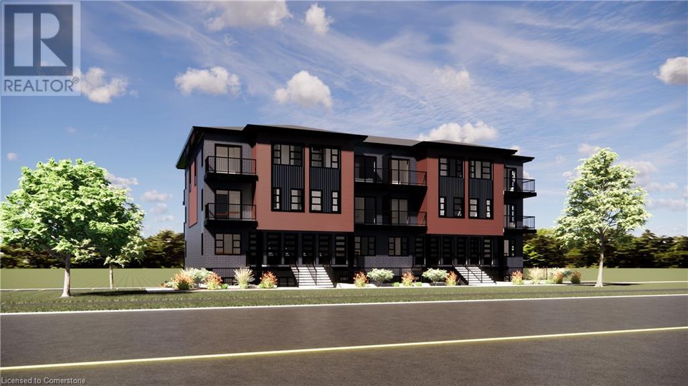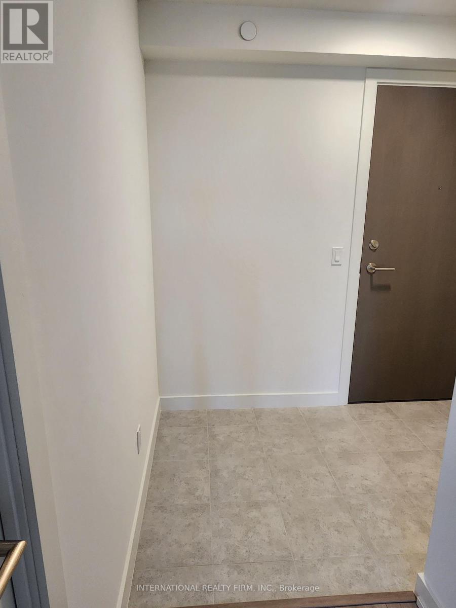39 Robinson Road
Mill Village, Nova Scotia
Welcome to 39 Robinson, a fully restored home where timeless charm meets outstanding craftsmanship. Located just 45 minutes from downtown Halifax and only 20 minutes from Halifax Stanfield International Airport, this property blends convenience with rural peace. Positioned on a corner lot, it offers both curb appeal and functionality. Whether youre enjoying your morning coffee on the back deck or hosting a family get-together in the open-concept living space, this home provides comfort, style, and flexibility throughout. This isnt just a renovation. Its a complete restoration, carried out with care and attention to detail that truly stands out. The main level features three bright bedrooms, a full bathroom, and a flowing living and dining area anchored by a beautifully designed chefs kitchen. Downstairs, youll find two more bedrooms and a full bathroom. The lower level also features its own separate driveway and a walkout entrance, adding real potential for an income-generating suite, guest space, or extended family use. Everything has been professionally restored, and the result is a home that feels brand new from top to bottom. Its truly turnkey, with nothing left to do but move in and enjoy. The detached garage is a major bonus. It includes a large loft space above that could be transformed into a personal bar, backyard suite, rec room, or creative space. A brand-new well and septic system have been installed, offering peace of mind for years to come. 39 Robinson offers space, style, and opportunity, all wrapped in one thoughtfully rebuilt package. The quality of work and level of care in this home make it a rare find thats ready for its next chapter! (id:60626)
Exit Real Estate Professionals
242 Germain Street
Saint John, New Brunswick
Solid, well-maintained brick triplex on a sunny corner lot in Saint Johns vibrant uptown core. Located on prestigious Germain Street, just steps from Queen Square Market, restaurants, and shops, this turn-key investment combines strong income with low maintenance. All three units are self-contained with private laundry. Tenants pay their own heat and lights. The building includes a separate water meter and one rare off-street parking space. The master unit features a heat pump and a modern kitchen with stainless appliances and a dishwasher. Large corner windows bring in excellent natural light. The top and bottom units will be delivered vacant. The top unit was previously rented at $1,400/month plus utilities. The middle unit is currently rented at $1,400/month plus utilities. The bottom unit was previously rented at $1,850/month plus utilities. 2024 actual expenses total $13,292.18 (insurance $1,621; water/sewer $1,727.76; electricity $2,318; property tax $7,624.59). Total income at market rents is $55,800 annually, with a net operating income of $42,507representing a cap rate of approximately 7.33%. A prime location and a strong investmentideal for both owner-occupiers and long-term buy-and-hold investors. Vendor is a licensed REALTOR® in the province of New Brunswick. (id:60626)
Exp Realty
160 Sarahs Lane
Fredericton, New Brunswick
Immaculate Garden Home in Sought-After Uptown Community! Welcome to 160 Sarahs Lane: a beautifully maintained garden home located in the heart of the ever-popular Rainsford Gardens community. This 3 bedroom, 3 bathroom home offers low-maintenance living without compromising on space, style, or comfort. Via a welcoming foyer (with inside entry to double car garage), step into a bright and open main level featuring gleaming hardwood floors and a spacious living/dining area with access to the private back deck, ideal for both relaxing and entertaining. The well-appointed kitchen offers gorgeous white cabinetry and quartz counters. The main floor features a generous primary suite complete with walk-in closet and full ensuite bath, as well as a second bedroom perfect for guests or use as a home office. A second full bath and convenient laundry complete the main level for easy ONE-LEVEL-LIVING. Downstairs, you'll find a fully finished basement with a third bedroom with ensuite bathroom, a large family room with den/office/play area and another oversized room ideal for hobbies, gym, visitors, or simply extra living space. This home has storage galore and plenty of charm. Enjoy the best of both worlds: privacy and quiet within a friendly, well-kept neighbourhood, just minutes from downtown Fredericton, walking trails, shopping, and healthcare facilities. Whether you're downsizing, retiring, or just looking for easy living in a prime location, this garden home checks all the boxes! (id:60626)
The Property Ladies
2090 Assomption Street
Ottawa, Ontario
Welcome to 2090 Assomption Street! This stunning and spacious home is close to all the amenities imaginable with many parks and walking trails nearby. MANY recent upgrades throughout the home. Large 3 bedrooms, 3 bathrooms townhouse in popular Avalon Orleans! EXTENDED DRIVEWAY able to accommodate 2 cars + a 3rd one in the garage! Large open concept living and dining area and huge two tiered deck in the backyard perfect for entertaining. The kitchen is bright and airy with a cut out archway. Upstairs offers 3 bedrooms, master has ensuite with jacuzzi tub and walk in closet. Movie night in the finished basement with oversized windows. This home shows like a model home and is in move in condition. NO CARPET! Roof 2021, AC 2019, freshly painted throughout 2025, new vinyl flooring on stairs plus upper and lower level 2025, new light fixtures 2025 and more! Home is a MUST SEE! Book your showing today. (id:60626)
Right At Home Realty
0 Belle Road
Loyalist, Ontario
4 parcels in the Heart of Odessa perfect for an infilling project. The parcels total over 6 acres, zoned R1 Residential . Great location for low-rise apartment building, townhouse development, or maybe just a single home in the center. Odessa is situated 15 minutes from Napanee and Kingston. Sitting alongside the 401, this is a great bedroom community with easy access to the 401. (id:60626)
K B Realty Inc.
1449 Rangeview Drive Se
Calgary, Alberta
Welcome to the Aurora—a stunning paired home that blends modern farmhouse style with thoughtful functionality, located in the heart of Rangeview—Calgary’s award-winning Community of the Year. This is a home designed for real life, offering a smart layout, timeless charm, and access to one of the most vibrant, forward-thinking neighbourhoods in the city. From the street, the modern farmhouse exterior stands out with its clean lines, bold contrast, and character-rich curb appeal. Inside, a bright, open-concept layout welcomes you in, filled with natural light and layered with design details that make every space feel intentional and inviting. At the center of the main floor is the well-appointed kitchen, flanked by the living and dining areas to create a seamless, functional flow. Whether you're entertaining guests or cooking up a quiet family dinner, this kitchen delivers with quality cabinetry, ample counter space, and a layout designed for connection. Just off the main living area, a smart pocket office offers a quiet, tucked-away workspace—ideal for working from home, managing schedules, or even creative pursuits. Toward the rear, a mudroom with built-in storage leads out to your private backyard, offering a great space to relax, garden, or entertain. You also have the flexibility to develop a future garage or outdoor setup to fit your lifestyle. One of the most versatile features of the Aurora is the side entrance, providing excellent potential for a future basement suite (A secondary suite would be subject to approval and permitting by the city/municipality) —ideal for extended family, rental income, or additional space to grow into. Upstairs, a bonus room offers the perfect second living area, creating separation and flexibility for family life. The primary bedroom is a cozy retreat with a private ensuite, while two more well-sized bedrooms, a full bath, and upper laundry rough-in complete the upper level. Throughout the home, triple-pane windows and energy-con scious design help improve comfort and efficiency. But why Rangeview? Rangeview isn't just a neighbourhood—it’s a movement. Recently named Calgary’s Community of the Year, Rangeview is a one-of-a-kind agri-urban community inspired by food, connection, and sustainable living. With community gardens, orchards, edible landscaping, and seasonal events, this is a place where growing, sharing, and connecting are part of everyday life. Walkable streetscapes, welcoming green spaces, and architecture with real character make Rangeview feel like home the moment you arrive. Whether you’re picking fresh herbs from the communal garden, attending a local workshop, or simply chatting with neighbours on your front porch, life in Rangeview is rooted in a slower, more intentional rhythm. The Aurora in Rangeview isn’t just a home—it’s a lifestyle. With timeless style, smart design, and the unmatched energy of an award-winning community, this is your opportunity to plant roots in something truly special. (id:60626)
Real Broker
6 Coulee Cl
Ardrossan, Alberta
This 1,894 sq ft home offers a bright and open living area with a well-designed kitchen that’s perfect for everyday use and entertaining. Upstairs, you’ll find a comfortable primary bedroom with an ensuite, along with a large laundry room and a versatile bonus room. The thoughtfully planned second bathroom provides a relaxing space, and two additional well-sized bedrooms complete the upper level. Attached garage. Over $25,000 in upgrades! 9’ Foundation Wall, Free standing soaker tub 66 x 36, Rough In for future laundry in basement, Side Entrance. Upgrade windows in basement - Upgrade STD 60x24SL to 60x36SL in basement. Upgrade OHD - upgrade a Heritage 16 x 7 overhead door to 16 x 8 overhead door. Includes changing the standard chain drive opener to accommodate 8' door. Enlarge Attached Garage Length 1'. Upgrade upper kitchen cabinets to 42 with 6 riser and flat crown to the ceiling. Please note: Photos are of a previous model, and actual finishes may vary. Actual colour board is in the photos (id:60626)
Maxwell Challenge Realty
Twp 264 & Rr 271
Rural Rocky View County, Alberta
Welcome to your slice of paradise! Nestled on 55 acres of pristine land, this property offers the perfect canvas to build your forever home. Immerse yourself in the breathtaking beauty of panoramic mountain views that stretch as far as the eye can see. Breathe in the crisp, fresh air that whispers through the surrounding landscape, inviting you to relax and unwind in nature's embrace. Conveniently located just 25 minutes from the vibrant city of Airdrie and a mere 30-minute drive to the bustling metropolis of Calgary, this tranquil oasis offers the ideal balance between serene countryside living and urban amenities. For families, the nearby community of Kathryn boasts a convenient K-8 school, ensuring that educational opportunities are always within reach. With just a 5-minute drive to Kathryn, you'll appreciate the ease of access to essential services while still enjoying the peace and quiet of rural living. Don't miss your chance to own a piece of Alberta's stunning countryside and create the lifestyle you've always dreamed of. Come and experience the magic of this extraordinary property today! (id:60626)
Grassroots Realty Group
421 Nelson Street
Brantford, Ontario
Welcome to 421 Nelson Street, a pristine two-storey home nestled in a tranquil Brantford neighborhood. This charming residence boasts over 1750 sq feet above grade. Three bedrooms and two bathrooms, offering a perfect blend of comfort and style. The open-concept kitchen and dining area feature updated cupboards, providing ample storage and a warm, inviting atmosphere. Adjacent to this space, the sunlit dining area leads to a generous family room, complete with a cozy natural gas fireplace and large, full-panel windows that offer picturesque views of the beautifully landscaped and fenced-in backyard. This home come with a list of updated features including a new tankless water heater (2023), water softener system (2023), air purifier system (2023) most of the windows are less than 10 years old. sprinkler system and new attic insulation. Garage has 60 amps (id:60626)
RE/MAX Escarpment Realty Inc.
511 - 5 Rowntree Road
Toronto, Ontario
This Spectacular 1287 Sq Ft 2+1 Bedroom, 2 Full Baths, 2 Parking Spaces & Locker In This Beautifully Landscaped Platinum On The Humber Has 24-Hour Security Gated Complex. Enjoy The Huge Savings As Your Cable and Internet Service, Heat, Hydro, Water, and Central Air Is All Included In Your Maintenance Fee! This Unit Overlooks The Humber River & Rowntree Mills Park. Enjoy Your Morning Coffee From Your Kitchen, Dining Room, Or Balcony While Taking In This Unobstructed, Breathtaking View. The Park Is Your Backyard. Use The Gym For Your Exercise, Or Walk, Jog, Run, Or Bike Ride The Humber Trail To Lake Ontario. Other Amenities Intl: Indoor & Outdoor Pools, Hot Tub, 4 Tennis Courts, Squash Court, Games Room, Party Room, And Of course, Visitors Parking. Easy Access to Finch LRT (Almost Complete), York U, Guelph-Humber U, Humber College, Pearson Intl, Hwys 407, 400, 401, 427, 27 & All Major Shopping. (id:60626)
Homelife/miracle Realty Ltd
421 Nelson Street
Brantford, Ontario
Welcome to 421 Nelson Street, a pristine two-storey home nestled in a tranquil Brantford neighborhood. This charming residence boasts over 1750 sq feet above grade. Three bedrooms and two bathrooms, offering a perfect blend of comfort and style. The open-concept kitchen features updated cupboards, providing ample storage and a warm, inviting atmosphere. Adjacent to this space, the sunlit dining area leads to a generous family room, complete with a cozy natural gas fireplace and large, full-panel windows that offer picturesque views of the beautifully landscaped and fenced-in backyard. This home come with a list of updated features including a new tankless water heater (2023), water softener system (2023),air purifier system (2023) most of the windows are less than 10 years old.sprinkler system and new attic insulation. Garage has 60 amps (id:60626)
RE/MAX Escarpment Realty Inc.
943 Traeger Manor
Saskatoon, Saskatchewan
Welcome to "The Holdenberg" - This Ehrenburg home offers open concept layout on main floor, with upgraded Hydro Plank flooring - water resistant product that runs throughout the main floor and eliminates any transition strips, creating a cleaner flow. Electric fireplace in living room. Kitchen has quartz countertop, tile backsplash, very large eat up island, plenty of cabinets. Upstairs, you will find a BONUS room and 3 spacious bedrooms. The master bedroom has a walk in closet and a large en suite bathroom with double sinks. Double car garage with direct entry into the house. Basement is open for future development, with a side door for a possible legal basement suite. This home will be completed with front landscaping, front underground sprinklers and a concrete driveway! Projected to be completed late fall / early winter. Call your REALTOR® for more details! (NOTE - pictures are of a previous build - same model, but different finishing colors) (id:60626)
Century 21 Fusion
15716 68 St Nw
Edmonton, Alberta
Meticulously maintained home is located in a quiet cul de sac. Step into this fully renovated home to find the front living room and formal dining on the left. Then onto the beautiful kitchen with an abundance of counter top and cupboard space that adjoins the dining nook & family room with gas fireplace that has patio door onto the new composite deck. 4th bdrm/office, 2 pc bath & laundry room complete this level. Upstairs is the primary suite with a brand new full ensuite bath with walk in shower. Also the main bathroom & 2 other good size bedrooms. Fully Finished basement has a huge rec room with a bar area, a 4 pc bth, large bedroom & a huge storage space. Recent upgrades to this home include; New Quartz Countertops throughout 2022, Roof 2017, Deck 2021, Ceramic tiles 2023, New Hardwood 2018, Master Suite 2025, etc. Close to bus stop and all amenities (schools, malls and grocery stores). (id:60626)
Initia Real Estate
604 - 530 De Mazenod Avenue
Ottawa, Ontario
Experience refined living at The River Terraces in Greystone Village! This bright and beautifully kept one-bedroom condo offers approximately 670 sq ft of smartly designed space. Complete with underground parking, a storage locker, and a host of stylish upgrades including natural oak cabinetry, quartz countertops, sleek lighting, a gas cooktop, and a spa-like bathroom. This unit delivers both comfort and high quality finishes. One of the standout features is the expansive west-facing balcony (20'10ft x 8'6ft), ideal for lounging and outdoor dining with evening sunsets, and a convenient natural gas hookup ready for your BBQ. Inside, enjoy the convenience of in-unit laundry with a hidden pantry/storage area to keep things tidy. The spacious bedroom easily fits a king-size bed and includes a custom walk-in closet, a second closet, and direct access to the bathroom. Residents enjoy access to top-tier amenities: a well-equipped gym, a stylish lounge and party room with a kitchen, guest suites, and dedicated bike and kayak storage. For added ease, there's even a car and pet wash station on site! Located steps from the shops and cafés of Main Street and just a short walk to the Glebe and Lansdowne via the Flora Footbridge, you're perfectly positioned for both urban living and outdoor adventure. Paddle the Rideau River or explore nearby trails and bike paths that lead straight downtown. This is your chance to enjoy a vibrant, easygoing lifestyle in the heart of Old Ottawa East. Come see it for yourself, you may have just found your next home! (id:60626)
Engel & Volkers Ottawa
304 - 5 Greenwich Street
Barrie, Ontario
Embrace treetop serenity in one of Barrie's most picturesque communities. Set within the Ardagh Bluffs and wrapped by the natural beauty of Bear Creek Eco-Park, Greenwich Village is prized for its calm setting, walkable green space, and well-kept buildings. Suite 304 delivers that coveted "bungalow feel without the maintenance" and a rare, unobstructed eco-park view from every window and the oversized covered balcony, and yes, barbecues are permitted! Offering approximately 1,101 sq. ft., this bright, open-concept layout features two generous bedrooms, two full baths, and a seamless living/dining space that extends outdoors for effortless entertaining. Thoughtful interior upgrades include 9' ceilings that enhance the airy feel, high-end laminate flooring throughout, a custom built fireplace feature wall, and a well-appointed kitchen with modern slab-style cabinetry, Quartz counters, tile backsplash, under-mount double sink, stainless steel appliances (waterline to fridge), and upgraded plumbing fixtures. A compact water softener and in-suite laundry adds day-to-day comfort. The light, neutral bathrooms keep the palette fresh and timeless. Your private primary retreat offers a large walk-in closet and spacious ensuite. The second bedroom is ideal for guests, family, or a dedicated home office with a view. Underground parking and a storage locker are included, practical must-haves for year-round living. Being on the third floor positions you level with the canopy, creating a peaceful, elevated outlook that changes beautifully with the seasons. Suite 304 is a hidden gem in one of Barrie's most desirable low-maintenance communities. *Extra parking spot available* (id:60626)
Century 21 B.j. Roth Realty Ltd.
1702 - 45 Silver Springs Boulevard
Toronto, Ontario
Welcome To This Bright And Spacious 2+1 Bedroom Sun Filled **Corner Unit** With Breathtaking Views In The Sought After L'amoreaux Community, In The Heart Of Scarborough. This Unit Boasts A Versatile Lay-out, Offering A Perfect Blend Of Comfort + Style With Modern High Quality Laminate Floors, Crown Moulding In Living Area Wall To Wall Glass Windows Throughout The Unit Enhancing The Homes Bright And Spacious Feel. The Bright Open Concept Living/Dining Room Provides A Seamless Flow And Leading To A Walk Out Balcony. Also Included A Large Ensuite Storage Locker For Added Convenience. **This Unit Comes With TWO EXCLUSIVE PARKING SPOTS Located In The Underground Parking Area**. The Unit Also Boasts Two Spacious Bedrooms, + 2 4pc Washrooms, A Cozy Den That Can Be Used As A 3rd Bedroom Or Office Or Tv Room. This Well Maintained Bldg Offers Great Amenities , 24 Hr Concierge/Security Indoor & Outdoor Pools, Exercise Room, Sauna, Party Room & Plenty Of Visitor Parking. Conveniently Located Minutes Away From Shopping, Good Schools, Transit, Hospital, Place Of Worship, Bridlewood Mall And Much More!!! Don't Miss This Opportunity To Own Your Home In A Desirable & Convenient Location!! (id:60626)
Century 21 Percy Fulton Ltd.
467 Richmond Street
Amherstburg, Ontario
THIS METICULOUSLY KEPT HOME IN A SOUGHT-AFTER FAMILY NEIGHBOURHOOD IS COMPLETELY MOVE-IN READY! UPDATED KITCHEN W/NEWER APPLIANCES CONNECTS TO A FORMAL DINING ARE, FLOWING INTO A COZY LIVING ROOM THROUGH FRENCH DOORS. 3 BEDROOMS AND A FULL BATH ON THE MAIN FLOOR. FULLY FINISHED LOWER LEVEL OFFERS A LARGE FAMILY ROOM W/GAS FIREPLACE, PLENTY OF STORAGE, AND POTENTIAL FOR AN ADDITIONAL BEDROOM OR OFFICE AND A FULL BATH W/JACUZZI TUB. THE BACKYARD IS FULLY FENCED, FEATURING A HEATED, INSULATED 1.5 - CAR GARAGE WITH AN EPOXY FLOOR. RELAX IN THE ATTACHED 3-SEASON SUNROOM. FURNACE & A/C REPLACED IN 2021; SHINGLES IN 2014. (id:60626)
RE/MAX Preferred Realty Ltd. - 586
117 Tresoor Point Rd
Kenora, Ontario
Located just minutes from town on the scenic Winnipeg River, this waterfront property offers 109 feet of shoreline in a sheltered bay on a low-profile, .6-acre lot. The 1,900 sq ft home features a spacious main floor layout, complete with a sunken living room and cozy gas stone fireplace in the family room. Patio doors lead from both the family room and dining area to outdoor living spaces, making it ideal for entertaining. The open kitchen includes a center island, ample cabinetry, and newer appliances. This home offers 3 bedrooms and 2 bathrooms, including a primary suite with full ensuite and two separate walk in closets. Enjoy the convenience of main floor laundry and direct access from the attached garage into a mudroom with generous closet space. The property also includes 600 sq ft of full-height basement space, perfect for a large rec room or home gym. A detached 26’x20’ garage, built in 2019 by Future Builders, is insulated, wired, and offers 10’ ceilings for extra versatility. Additional guest accommodations can be found in the 2-bedroom bunkie, complete with vaulted ceilings, a screened-in room, kitchenette, new flooring and carpet, and its own wood stove. Outside, enjoy the new shore dock with floating dock and ramp, built in 2024, offering easy access to the river. Many recent upgrades provide peace of mind, including a new furnace, hot water tank, updated electrical panel, and upgraded plumbing systems. Whether you’re looking for a year-round home or a recreational getaway, this property offers modern comfort in a beautiful riverfront setting. Taxes: $7107.90 for 2025 Heat Costs: $266/monthly avg - new furnace 2024 Hydro Costs: $150.00/monthly average Possession: October 15th, 2025 Chattels: Fridge, stove, built in dishwasher, built in microwave, washer, dryer and all window coverings. Electrical: 200 Amp (id:60626)
Century 21 Northern Choice Realty Ltd.
117 Tresoor Point Rd
Kenora, Ontario
Located just minutes from town on the scenic Winnipeg River, this waterfront property offers 109 feet of shoreline in a sheltered bay on a low-profile, .6-acre lot. The 1,900 sq ft home features a spacious main floor layout, complete with a sunken living room and cozy gas stone fireplace in the family room. Patio doors lead from both the family room and dining area to outdoor living spaces, making it ideal for entertaining. The open kitchen includes a center island, ample cabinetry, and newer appliances. This home offers 3 bedrooms and 2 bathrooms, including a primary suite with full ensuite and two separate walk in closets. Enjoy the convenience of main floor laundry and direct access from the attached garage into a mudroom with generous closet space. The property also includes 600 sq ft of full-height basement space, perfect for a large rec room or home gym. A detached 26’x20’ garage, built in 2019 by Future Builders, is insulated, wired, and offers 10’ ceilings for extra versatility. Additional guest accommodations can be found in the 2-bedroom bunkie, complete with vaulted ceilings, a screened-in room, kitchenette, new flooring and carpet, and its own wood stove. Outside, enjoy the new shore dock with floating dock and ramp, built in 2024, offering easy access to the river. Many recent upgrades provide peace of mind, including a new furnace, hot water tank, updated electrical panel, and upgraded plumbing systems. Whether you’re looking for a year-round home or a recreational getaway, this property offers modern comfort in a beautiful riverfront setting. Taxes: $7107.90 for 2025 Heat Costs: $266/monthly avg - new furnace 2024 Hydro Costs: $150.00/monthly average Possession: October 15th, 2025 Chattels: Fridge, stove, built in dishwasher, built in microwave, washer, dryer and all window coverings. Electrical: 200 Amp (id:60626)
Century 21 Northern Choice Realty Ltd.
403 8717 160 Street
Surrey, British Columbia
"VERNAZZA" Beautiful 2 Bdrm, 2 Bath Condo in the heart of prestigious Fleetwood! Need Quick Completion? No problem!! This spacious unit offers 818 sqft of living space plus around 60 sqft of large north facing private balcony for cozy seating & perfect for relaxing overlooking city's view! Spacious primary bedroom with an en-suite bath. Split bedroom design offers privacy & each bedroom has its own full bath. Located just minutes to all the amenities, parks, shopping and schools with a quick walk from the future skytrain station estimated completing in 2028. Enjoy the convenience of 2 side by side parking stalls and 1 storage locker located in the secured parkade. Shared EV chargers are also available for residents. >> Check Virtual Tour << (id:60626)
Sutton Group-West Coast Realty (Surrey/120)
3012 10448 University Drive
Surrey, British Columbia
Experience urban luxury in this 2-bed, 1-bath condo on the 30th floor of University District, crafted by world-renowned developer Bosa. This sophisticated unit features high-end modern finishes, a clever pull-out kitchen table that integrates seamlessly into the kitchen island, and a spacious covered balcony offering breathtaking views. Residents enjoy access to a separate amenity building with a rooftop pool, fire pit and BBQ areas, a fully equipped gym, meeting room, two lounges with kitchens, a quiet study area, kids playroom, Peloton room, and bike pavillion. Located within walking distance to Skytrain, schools, shopping, and with easy highway access, this condo offers unparalleled convenience and lifestyle. Don't miss this rare opportunity for upscale living in a prestigious building. (id:60626)
Exp Realty Of Canada
4201 - 3900 Confederation Parkway
Mississauga, Ontario
2 Bed & 2 bathroom unit in the highly anticipated M City. Total 843 square feet of living space - 699 sq. foot interior plus large 144 sq. foot balcony. Abundance of building amenities including 2 storey lobby, 24 hour security, outdoor saltwater pool, rooftop skating rink (seasonal), fitness facility (cardio, weights, spinning & yoga!!) splash pad, kids play zone, games room, lounge & event space, dining room with chefs kitchen, and more! Conveniently located in major transit hub! minutes to major highways (401, 403, 407 & 410) for easy commute. Close to all amenities including Square One, Hospitals, Movie Theatres, Restaurants, cafes, City Hall & Civic Centre. (id:60626)
Keller Williams Co-Elevation Realty
2135 Strasburg Road Unit# 3
Kitchener, Ontario
Welcome to Carlyle A - a stunning multi-level 2-bedroom, 2.5-bathroom stacked townhome-style condo, perfectly blending urban convenience with natural tranquility. Tucked into the serene Brigadoon Woods, this thoughtfully designed home offers a spacious open-concept layout ideal for both relaxing and entertaining. Step inside to discover generous-sized bedrooms, including a primary suite with ample closet space and a private bath. The balconies extend your living space outdoors, offering a peaceful retreat surrounded by mature trees and greenery. Enjoy the best of both worlds — nature at your doorstep and all amenities within easy reach. Located close to top-rated schools, shopping, dining, and with quick access to major highways, this home offers exceptional lifestyle and value. Whether you're a first-time buyer, downsizer, or investor, this beautifully maintained condo is a rare opportunity in a sought-after community. Don't miss it! PLEASE VISIT - (((Sales Centre is located at 35 Trillium Drive, Unit 1 in Huron Creek Developments building - lower level ))) (id:60626)
Royal LePage Wolle Realty
909 - 10 Wilby Crescent
Toronto, Ontario
"The Humber" Condominium. Beautiful Newer Building! A Spectacular 2 Bed/2 bath 816 Sq.Ft. Suite with a Spacious Balcony. Steps To Weston Go Station, 401, 400 & 427. 15 Min. To Union, 12 Min. To Pearson Via Up Express. Future Eglinton LRT! St. Denis station. GO Station. Close To Shops, Parks, River Trails And Bicycle Paths. Vacant possession at closing. **EXTRAS** SS stove, SS Fridge, SS Microwave, Washer/Dryer. (id:60626)
International Realty Firm


