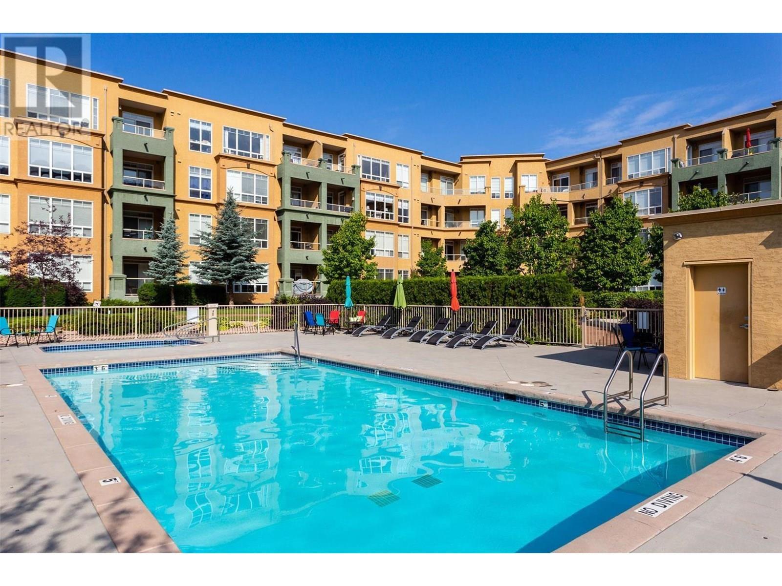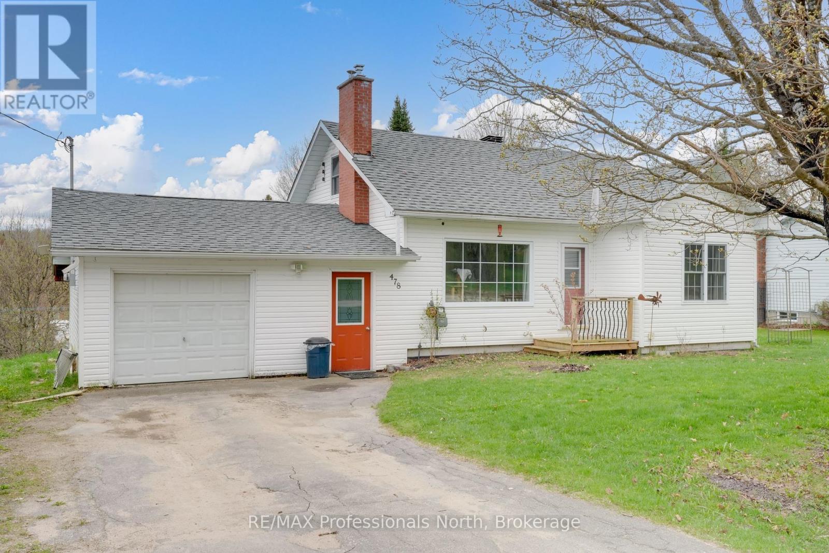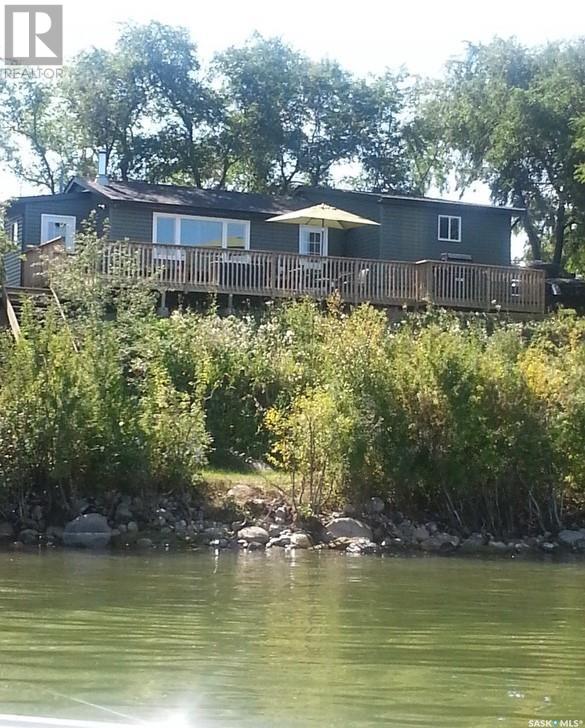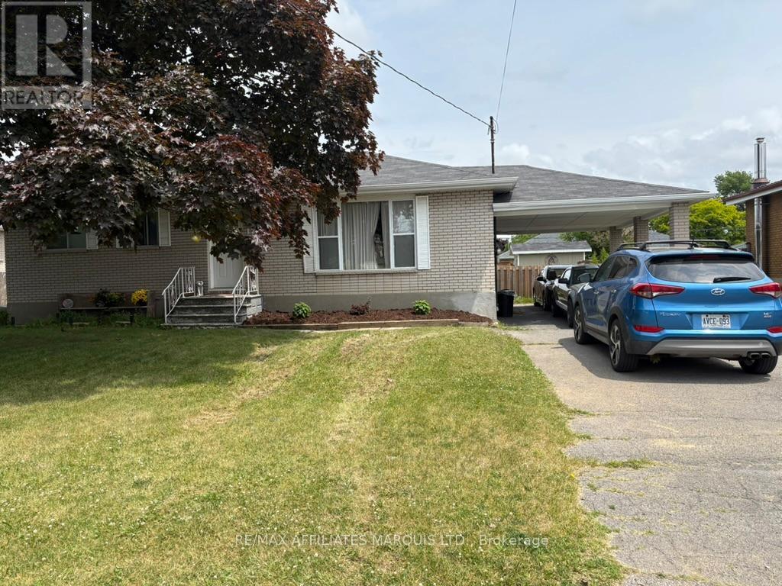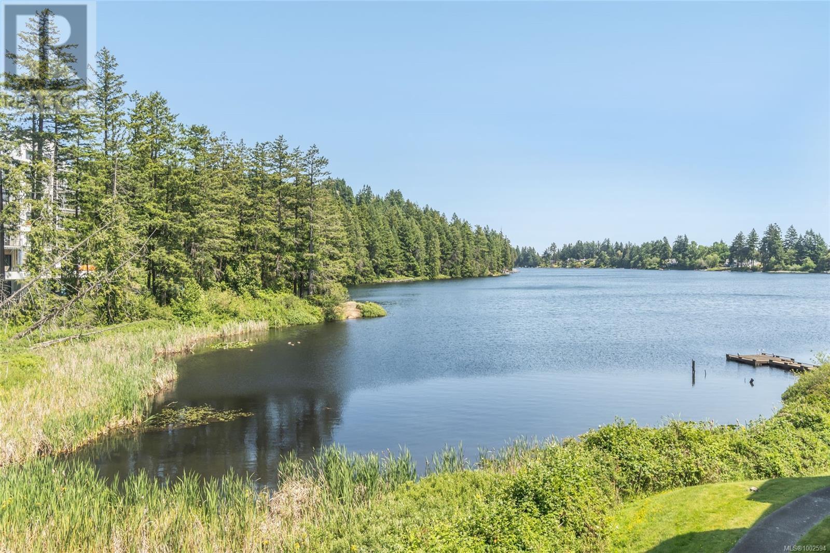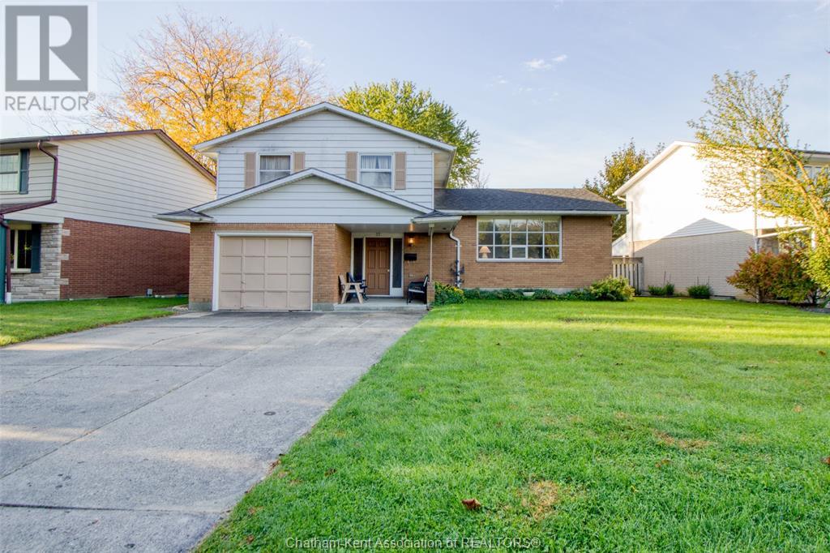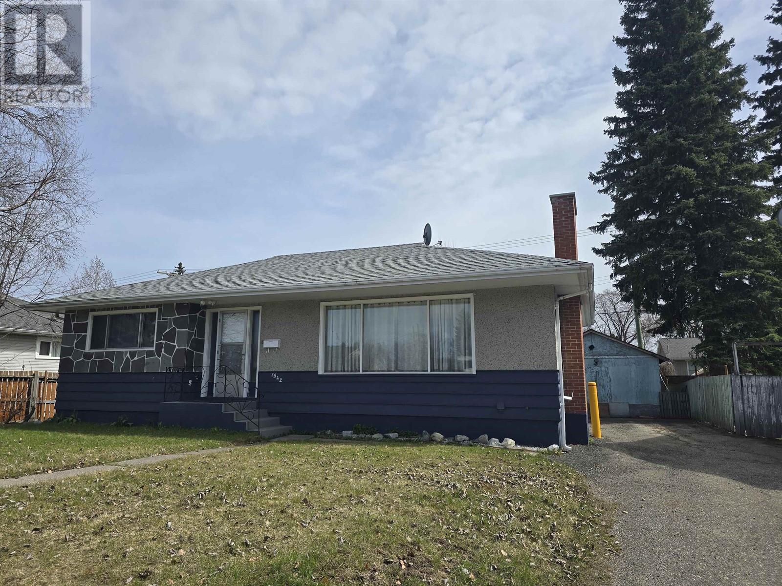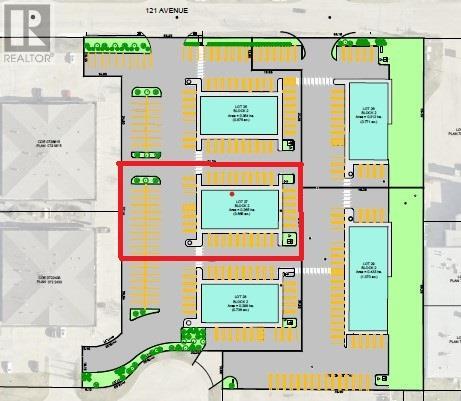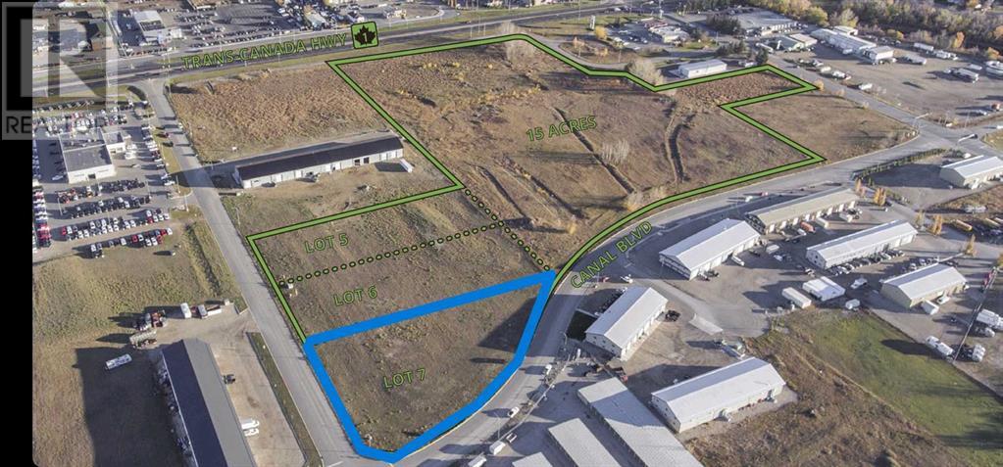425, 4275 Norford Avenue Nw
Calgary, Alberta
Welcome to this upscale, LEED Platinum-certified two-bedroom, one-bathroom condo located in the sought-after Esquire building, nestled in the vibrant and walkable University District. This beautifully appointed top-floor unit overlooks the serene inner courtyard and features stylish herringbone-patterned luxury vinyl plank flooring throughout. The open-concept layout is complemented by designer finishes, including quartz countertops, stainless steel appliances, and an abundance of natural light throughout the day. Additional highlights include titled underground parking, a spacious storage locker, ample visitor parking, a private 24-hour fitness centre, bike storage, and a convenient pet wash station—ideal for this pet-friendly building. Perfectly situated, the community is just a short walk to Alberta Children’s Hospital, Foothills Medical Centre, and the University of Calgary. You'll also enjoy immediate access to essential amenities such as grocery stores, restaurants, Market Mall, and excellent transit connections. With quick access to downtown and the mountains, this condo is an excellent opportunity for healthcare professionals, students, or savvy investors looking for lifestyle and location in one of Calgary’s most desirable new neighbourhoods. (id:60626)
RE/MAX Realty Professionals
3550 Woodsdale Road Unit# 110
Lake Country, British Columbia
Emerald Point !! Freshly Painted, move right in. This home offers an exceptional living experience for those seeking comfort and convenience in a prime location. This beautifully updated two-bedroom, two-bath home is just a short walk to Reiswig Beach, providing residents easy access to sun-soaked days by the water. Thoughtfully designed, the kitchen is well laid out with outdoor views, the living room has access to the patio, the main bath is conveniently located near the second bedroom with its own outdoor space. The primary suite also offers patio access, generous closet space and a three pce ensuite. The condo's generous windows face the park, ensuring natural light while offering a sense of privacy and tranquility. Included with this condo is one secured parking spot, allowing residents to rest easy knowing their vehicle is safe. Emerald Point has plenty of amenities, featuring an outdoor heated pool, a fully equipped gym and sauna for those who prioritize fitness and wellness. Residents can also take advantage of the community room with a full kitchen, fireplace and relaxing living room, all this is complemented by a spacious deck, ideal for gatherings with family and friends. Situated close to scenic Rail Trail for walking or biking enthusiasts, and conveniently near golf courses, shopping, wineries and recreational opportunities. At Emerald Point, every day feels like a vacation, with the perfect blend of modern living and the beauty of nature right at your doorstep (id:60626)
Oakwyn Realty Okanagan
478 High Street
Burk's Falls, Ontario
Welcome to a home that is just the right size, in just the right place, with just the right touches to make life feel easy and inspired. Whether you are easing into retirement or stepping onto the property ladder for the first time, this charming two-bedroom, one-bath home offers a warm, welcoming space to settle. The main floor is a thoughtfully laid out with everything you need for comfortable daily living, while a half-story above adds a generous bonus room - perfect for indulging your hobbies, creating a hideaway for the grandkids or little ones, or transforming into a dreamy primary suite under the eaves. The recently refurbished kitchen is filled with natural image sipping our morning coffee while watching the breeze ripple through the trees. Down below a full unfinished basement is ready for your ideas - workshop, storage, or future living space - while the efficient gas heating and municipal services keep things practical and cost-effective. An attached breezeway offers a clever solution for stashing seasonal gear, gardening tools, or the ever-growing collection of coats and boots. And the inside entry from the single garage means you will never have to dash through the rain/snow with groceries in hand. Outside, the asphalt driveway makes room for friends and family to quickly visit, while the oversized double lot is dotted with a beautiful mature maple and fragrant lilac bushes the promise a lovely walk from the heart of downtown - grab a bite at the local pub, explore the shops, or wander along the mighty Mag River boardwalk and let the world slow down for awhile. (id:60626)
RE/MAX Professionals North
9 Kilcare Drive
Meota Rm No.468, Saskatchewan
Nestled on a picturesque 100x100 lot, this delightful year-round waterfront property offers 896 square feet of cozy living space and an unbeatable location on the serene lakeside. Recently updated with numerous modern upgrades, including new siding, soffits, fascia, shingles, windows, doors, a new furnace, and a gorgeous multi-level deck, this home perfectly blends comfort and style. Step outside to enjoy breathtaking lake views from the expansive deck, complete with stairs leading down to the water’s edge. The 60-foot dock, with a 12x12 dock platform, offers ample space for boating, fishing, or simply relaxing by the water. Whether you're spending the day on the lake or unwinding in your private outdoor oasis, this property provides the ideal retreat for both year-round living and seasonal enjoyment. With over $50,000 in recent updates, all the hard work has been done—just move in and enjoy! This is lakeside living at its finest, combining tranquility, modern upgrades, and ample space for creating lasting memories. (id:60626)
Century 21 Prairie Elite
11522 101 St Nw
Edmonton, Alberta
Tastefully refinished raised bungalow with a LEGAL SUITE & separate address, located on an oversized RF3 lot in a prime location south of NAIT, near the Ice District & MacEwan University. This 5-bedroom, 2-bathroom home in Spruce Avenue offers a blend of historic charm & modern updates. Hardwood floors, a mix of original wood &engineered oak, span all levels. Ugrades include all new Durabuilt windows (2023), doors, and a fully insulated & drywalled basement for enhanced efficiency. Natural light floods the home, highlighting new fixtures and illuminating the granite & Corian countertops in the kitchens. The kitchens also feature all new appliances (2023/24) and updated sinks. The main bath boasts full granite tiling, new pedestal sinks, & luxury vinyl flooring on both levels. Fresh priming & painting emphasize the character of coved ceilings, wood casings, & glass pane doors. New sewer line. Home featuring 24OOsqft. of developed living space including the LEGAL Suite! (id:60626)
RE/MAX Real Estate
1209 Fatima Street S
Cornwall, Ontario
Wonderful family neighbourhood this 3+1 bedroom, 1.5 bath, features open concept kitchen dining area and living room , 3 bedrooms and 4 pc bath on the main floor. The dining area /patio door overlooks the rear fenced yard with 27' salt above ground pool.Large shed. The basement has a large recroom, 2 pc bath /laundry room, bedroom and 2 sections of utility /storage areas.Gas heating, central air.....call to view! (id:60626)
RE/MAX Affiliates Marquis Ltd.
314 4969 Wills Rd
Nanaimo, British Columbia
Stunning Lakeside Living Welcome to this beautifully updated 2 bedroom, 2 bathroom 922 sq ft condo in the highly sought-after Lakeside Villas, where natural light floods the open-concept living spaces. The kitchen boasts an abundance of cabinetry, a central island with eating bar, and stainless steel appliances—perfect for both everyday living and entertaining. The spacious living room offers a cozy gas fireplace, wall-to-wall windows with California shutters, and stunning views of Long Lake. The dining area opens to a deck surrounded by natural beauty and views. Bedrooms are privately located at the rear; the large primary boasts his-and-her closets and a 3-pce en-suite. Additional highlights include wide plank laminate, plush bedroom carpet, neutral colours, 3-pce main bath, and laundry room with high end washer/dryer. This 55+ pet-friendly building includes a boat rack and a private dock, all just steps to shopping, parks, and transit. Sizes approx.; verify if important. (id:60626)
RE/MAX Professionals
37 Sylvester Drive
Chatham, Ontario
**Charming Family Home – First Time on the Market Since 1974!** This enchanting residence retains its original charm and offers a warm atmosphere throughout. With **3 spacious bedrooms and 1.5 bathrooms**, it perfectly accommodates family living. Enter into a cozy main-floor family room with a wood-burning fireplace. Just a few steps up, you'll find an expansive eat-in kitchen. The bright living room features large windows that provide a serene view of the front yard. The backyard is ideal for entertaining, complete with a patio and trellis, perfect for summer barbecues and fall gatherings. The property includes a double cement driveway and an oversized one-car garage for ample parking. Beautiful family home ..""FIRSTTIME offered since 1974"" Original throughout and we have offered a VERY aggressive asking price their are many renovations you may choice to undertake but you could just move in put your furniture down and enjoy until you decide room by room where you would like to start. This 3 bedroom 1 1/2 baths main floor familyroom with a beautiful wood burning fireplace and up 3 steps into a large eat in Kitchen and 1 step away is a very comfortable Livingroom with a large picture window that oversees the front yard and your beautiful neighborhood The rear yard and patio with trellis full of grape vines is the focal point of outdoor entertaining space all summer and fall time a double cement drive and a oversize 1 car garage offers many parking options outside in this neighborhood its very nice to be able to sit on your front porch here and wave and say hello to your neighbours this southside property is certainly within one of the outstanding southside neighborhoods Chatham has to offer and will offer you a very happy long term family home. Nestled in one of Chatham’s most sought-after neighbourhoods, and just a short walk from the scenic Mud Creek pathway, this is the kind of home where great family memories are made! (id:60626)
Realty House Inc. Brokerage
1542 Carney Street
Prince George, British Columbia
Centrally located!! Move-In Ready!! Detached Garage!! Hospital and Cancer clinic nearby. 5 Bedrooms, 2 Bathrooms. Kitchen features new counter tops & brand new Stainless Fridge & Stove. Spacious Primary Bedroom would fit a king suite. Enjoy the warmth of the Fireplace (has a newer chimney liner) in the living room. Fresh paint throughout. Roof 2015, Hot Water tank 2022. Lots of storage in this house. 2 cold rooms are perfect for your canning storage. Possibility of turning cold room into outside basement entrance. Backyard access for RV Parking. Shopping, schools, & recreation are within walking distance. City transit bus stop is just around the corner on 15th Ave. Lot size taken from BC Assessment. All measurements are approximate, buyer to verify. Quick Possession possible!! (id:60626)
RE/MAX Core Realty
Lot 27, 10174 120 Avenue
Grande Prairie, Alberta
Lot 27 - Think you want your own commercial building? Don't want the hassle of buying the land, getting the services installed, prepping the base and paving? Northridge Business Center is for you!! Established business center. Five lots to choose from. All the paving is done. Services are in. And there is a 5,000 square foot building pad on each lot, ready for your building. Lot 27 is $427,776.15, plus services and roads $239,169.68, for a total of $666,945.83 plus GST. It doesn't get simpler than that!!! (id:60626)
RE/MAX Grande Prairie
1162 South Creek Wd
Stony Plain, Alberta
Welcome to the “Belgravia” built by the award-winning builder Pacesetter Homes. This is the perfect place and is perfect for a young couple of a young family. Beautiful parks and green space through out the area of South Creek and has easy access to the walking trails. This 2 storey single family attached half duplex offers over 1600 +sqft, Vinyl plank flooring laid through the open concept main floor. The chef inspired kitchen has a lot of counter space and a full height tile back splash. Next to the kitchen is a very cozy dining area with tons of natural light, it looks onto the large living room. Carpet throughout the second floor. This floor has a large primary bedroom, a walk-in closet, and a 3 piece ensuite. There is also two very spacious bedrooms and another 4 piece bathroom. Lastly, you will love the double attached garage. *** Photos used are from a previously built home and this home will be complete by November / December of this year*** (id:60626)
Royal LePage Arteam Realty
525 Canal Avenue
Strathmore, Alberta
PRIME HIGHWAY COMMERCIAL LOT in the CANALS of Strathmore. 1.38 acre of land. Deep services are in place along with the gas and electricity. Strathmore is a growing community with a population nearing 15,000. The median household income (2021) is $88,663. The trade population is 38,000 and growing. Strathmore is located 54 km from Calgary and 177 km from Lethbridge. The CGC plant is located 21 km SW of Strathmore towards Carseland and De Havilland Field is only 15 km to the West of Strathmore. This is one of 3 lots of similar size now available. This lot is a block away from the Trans Canada Highway, with vehicle traffic of over 30,000 per day and having easy access. The town’s economy base is diversified with manufacturing, cattle operations, agriculture, public sector, and oil and gas. The town has available services to double in size and has a number of Area Structure Plans in progress. Easy access to big city amenities and 45 km from yyc International Airport. (id:60626)
Cir Realty


