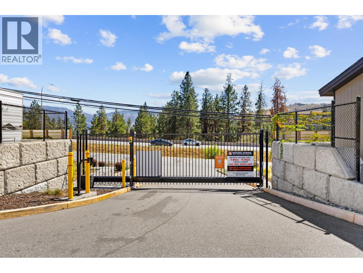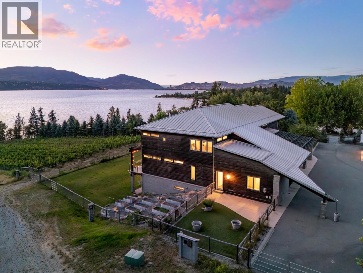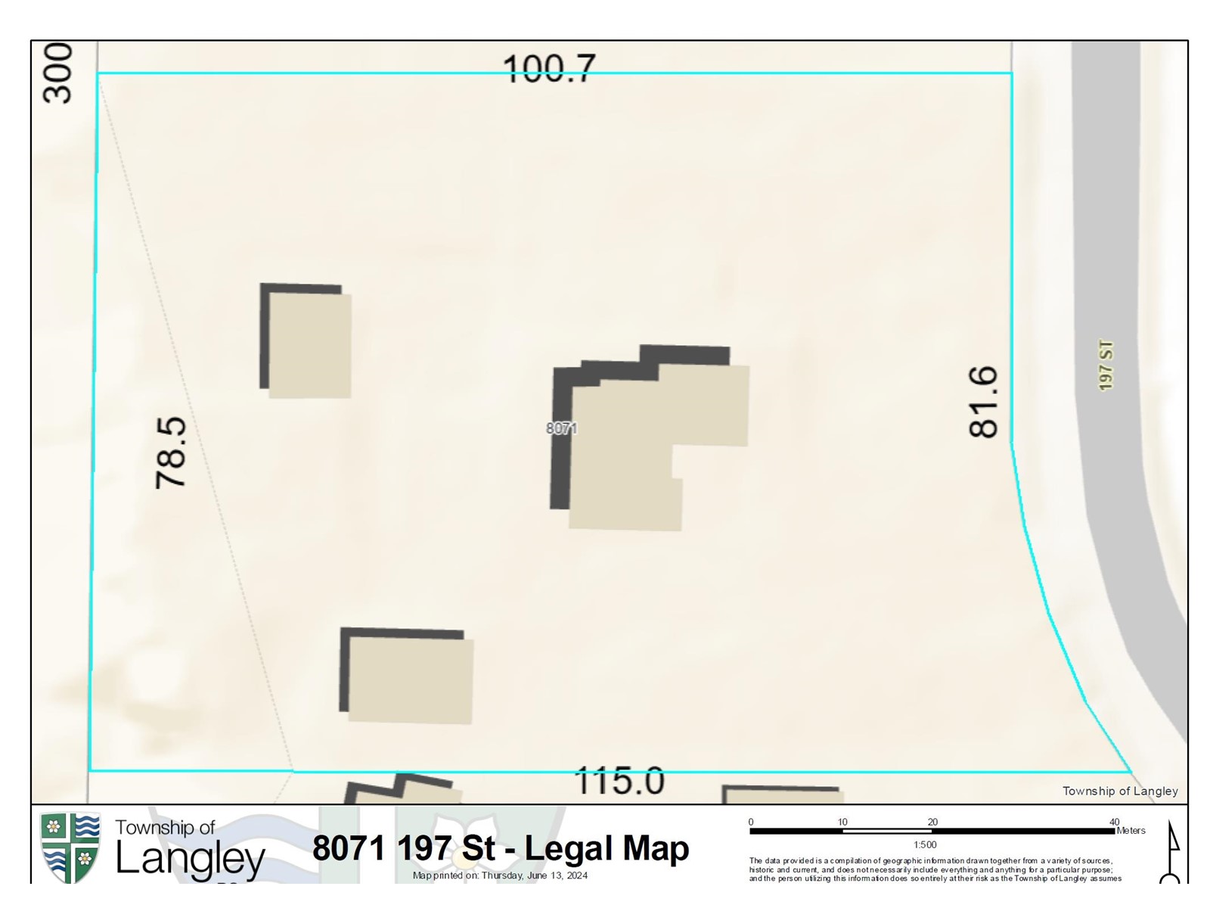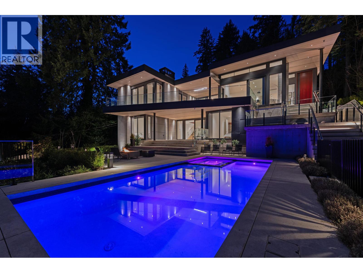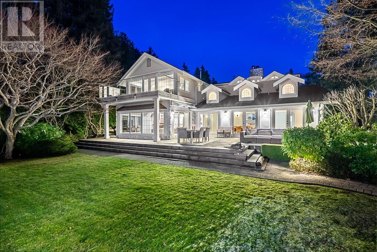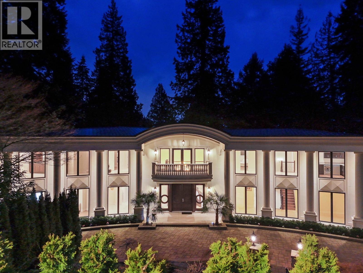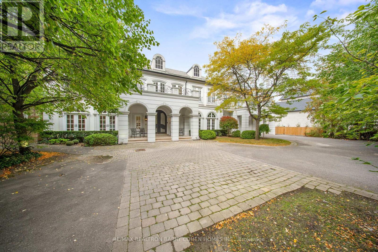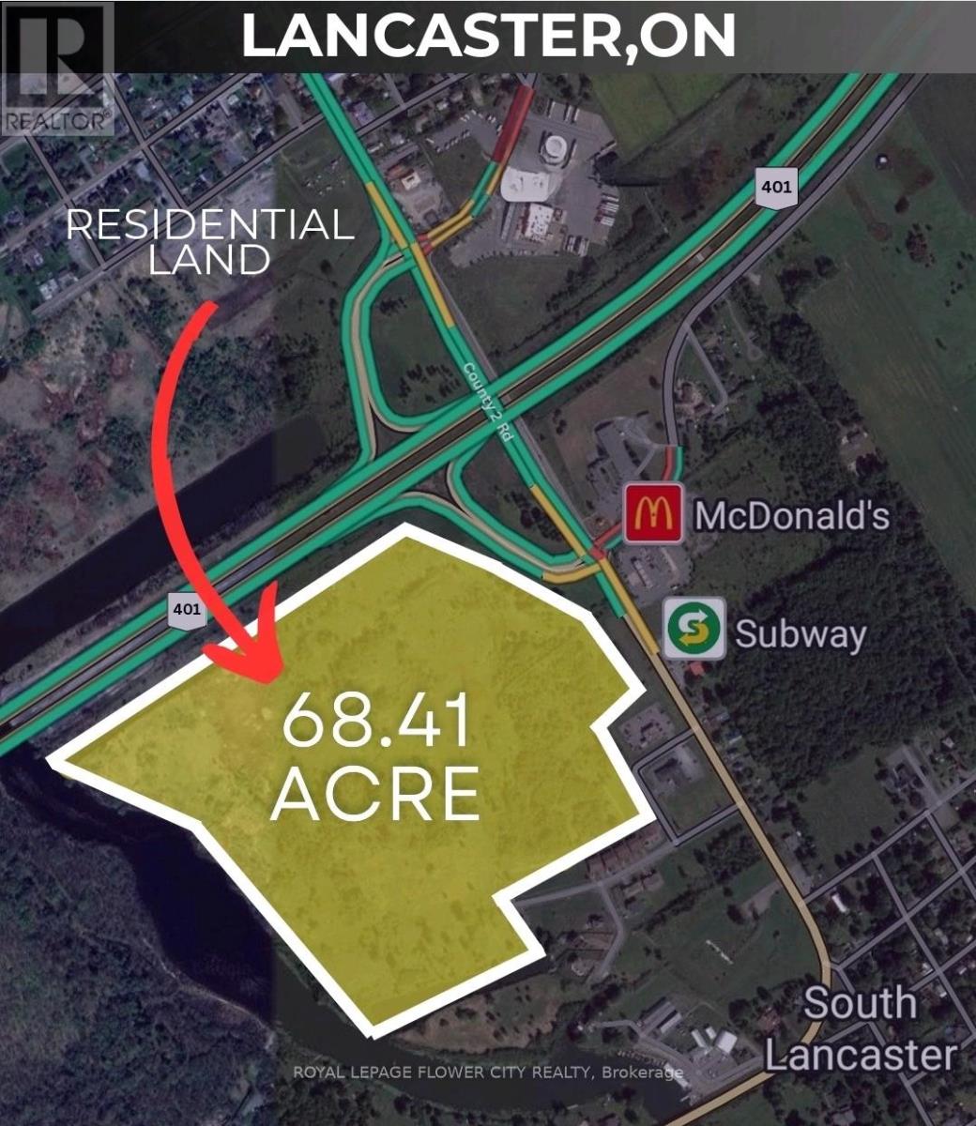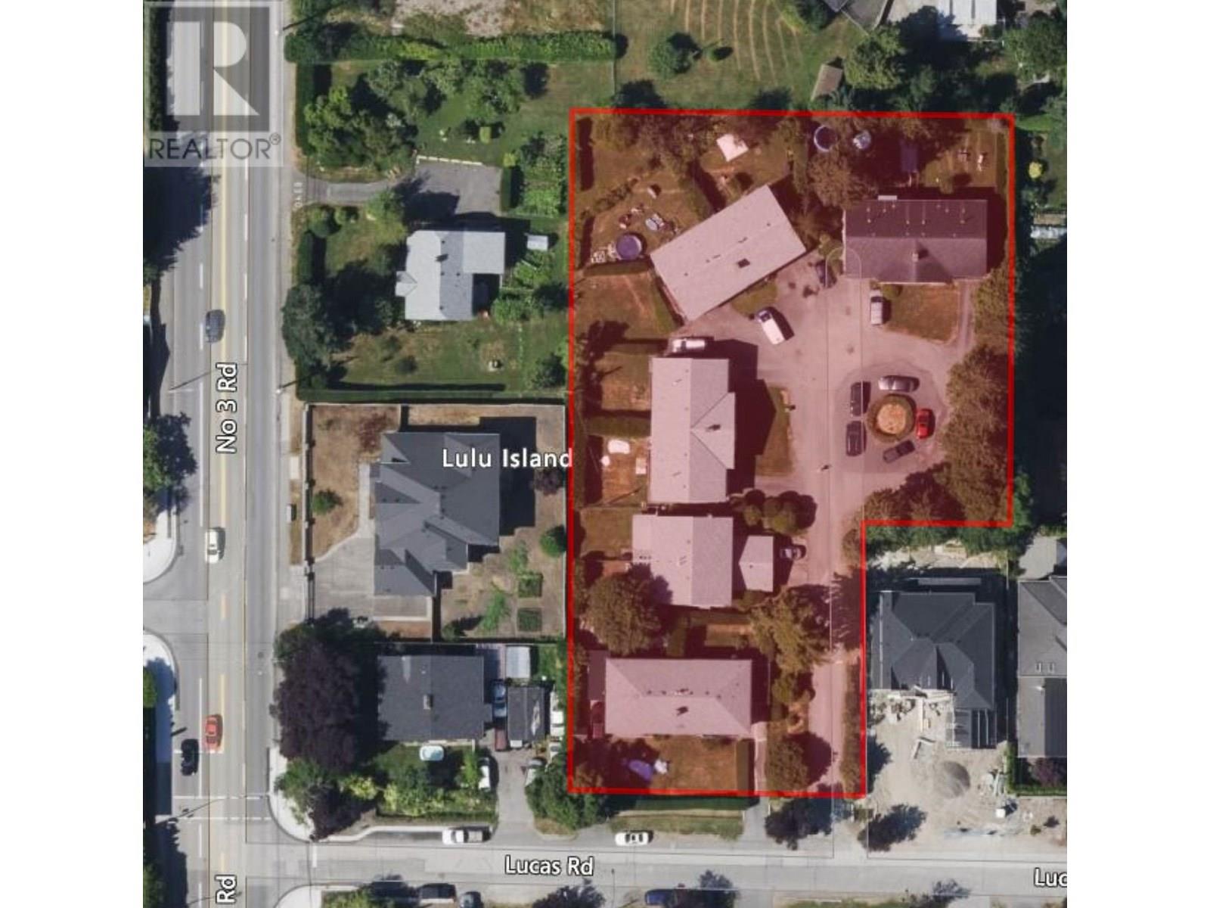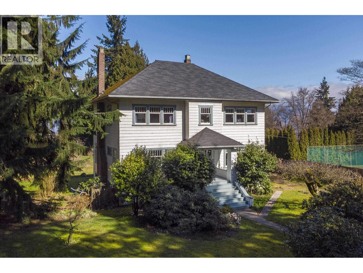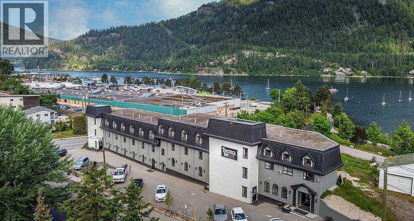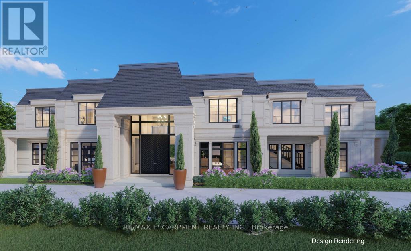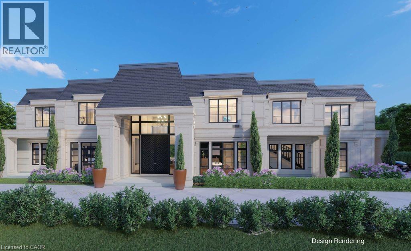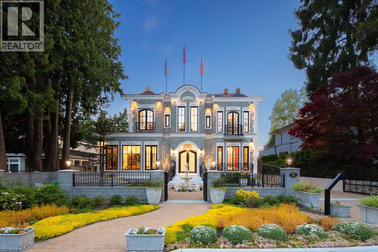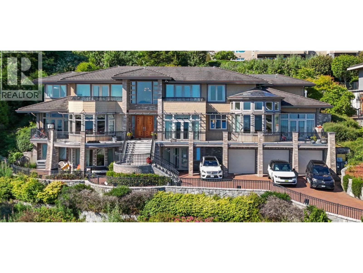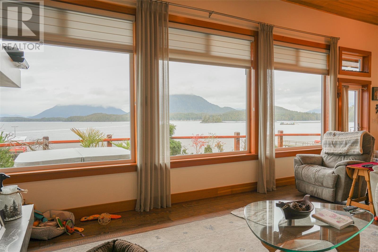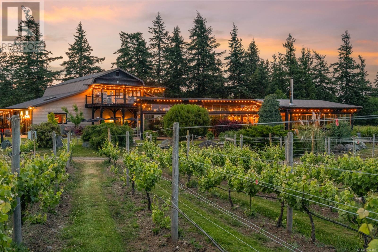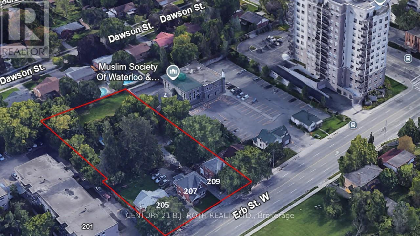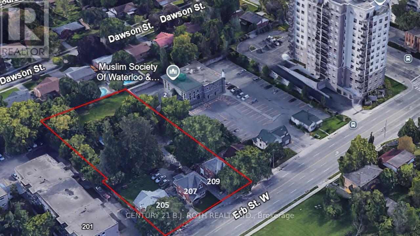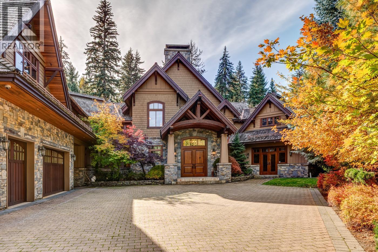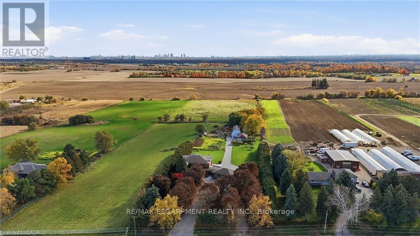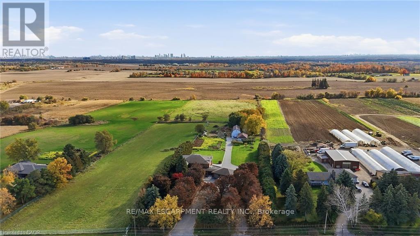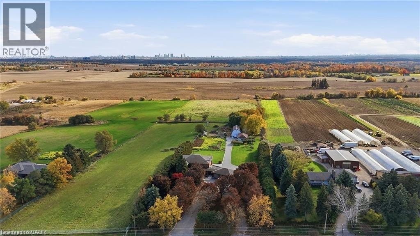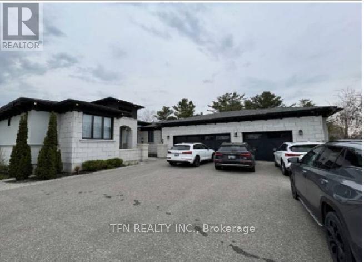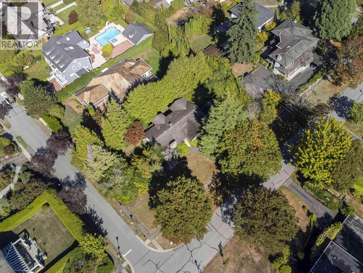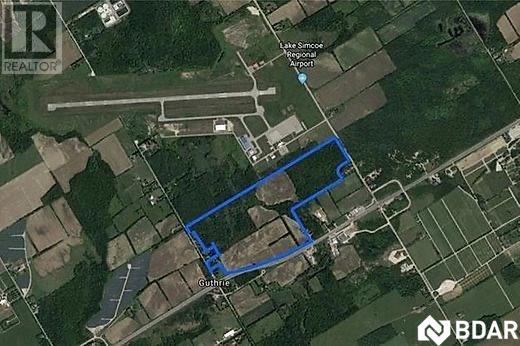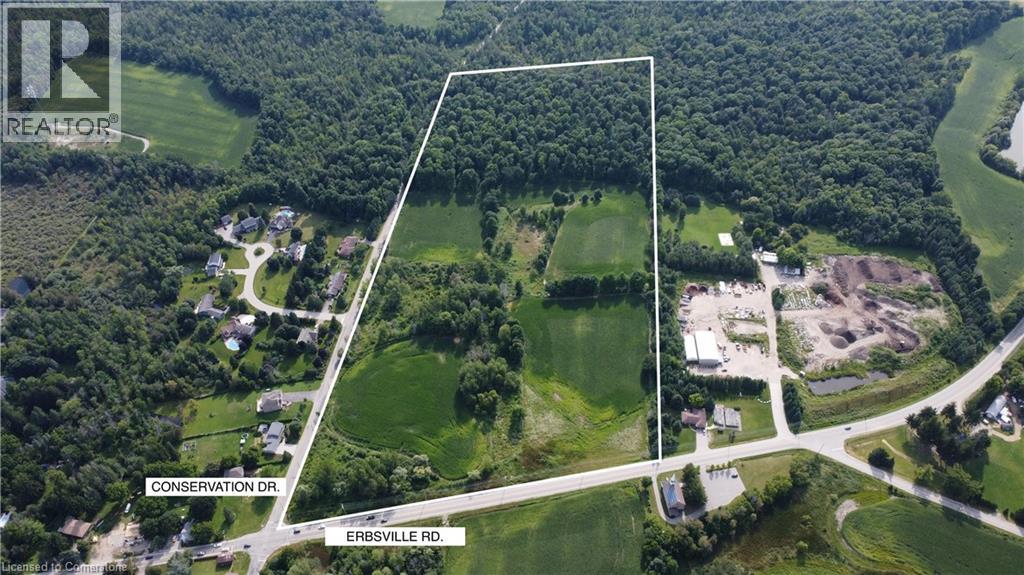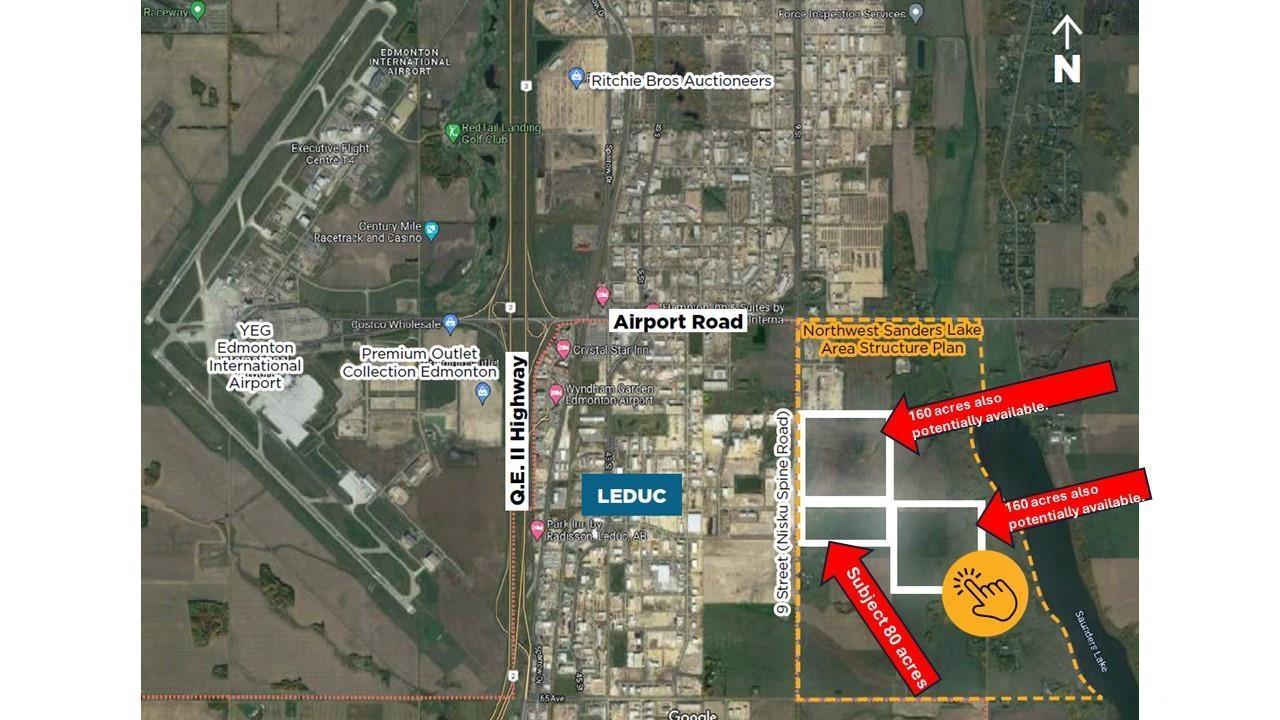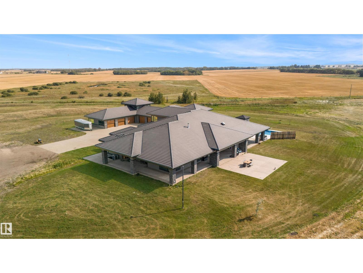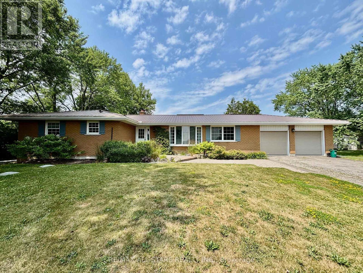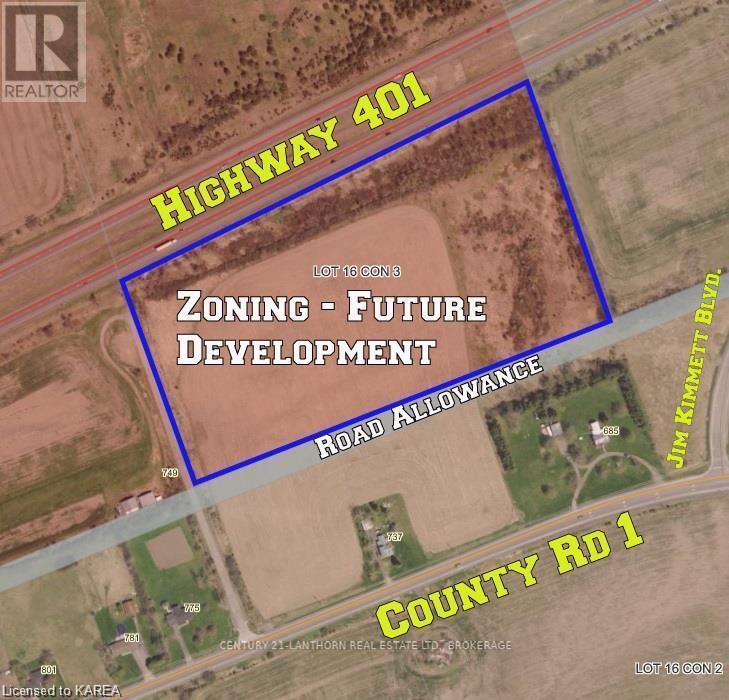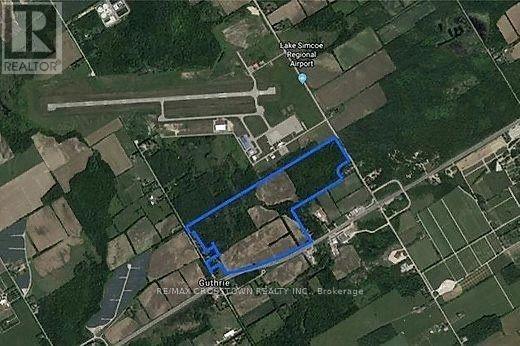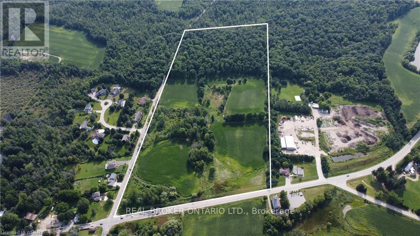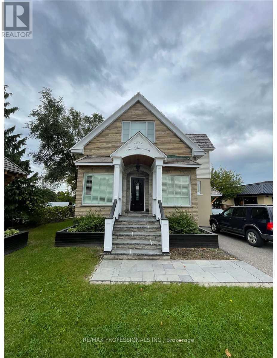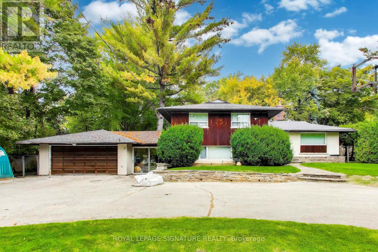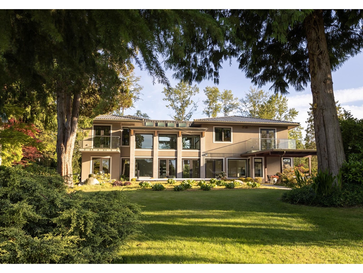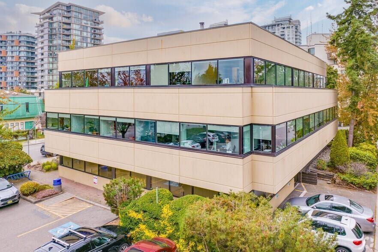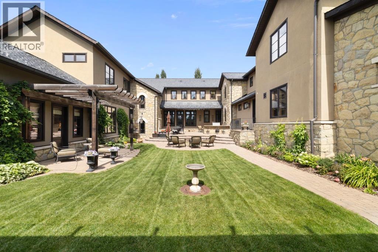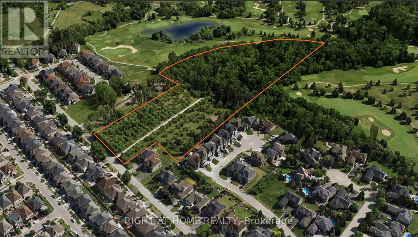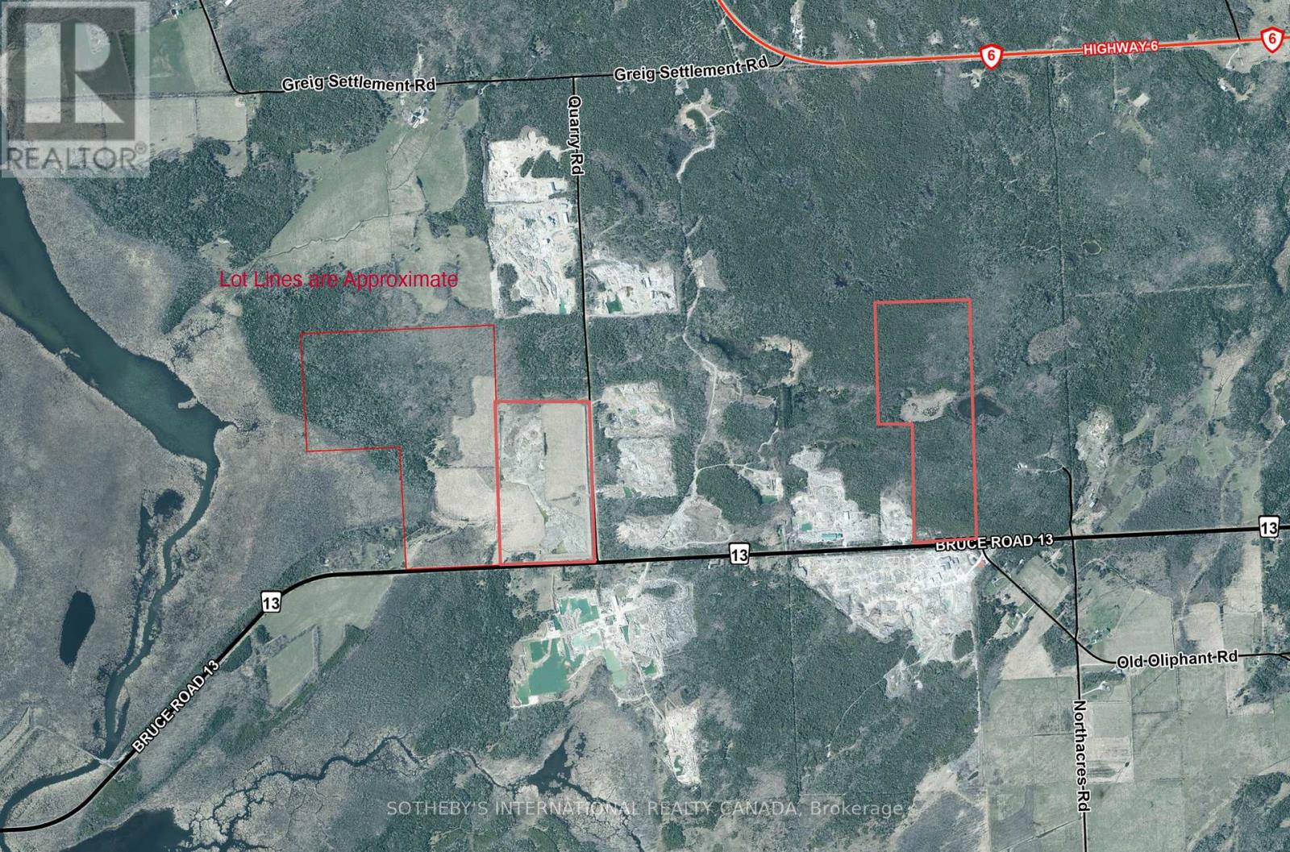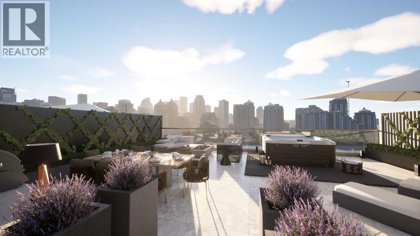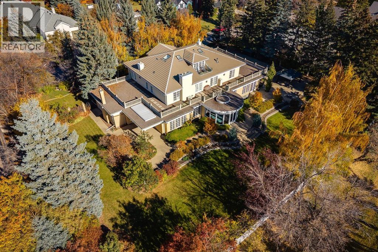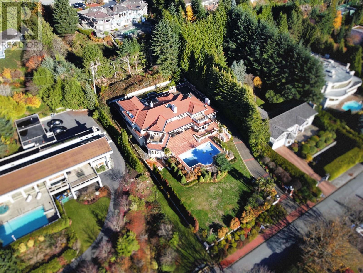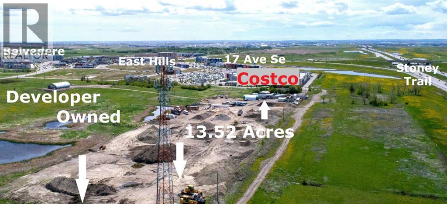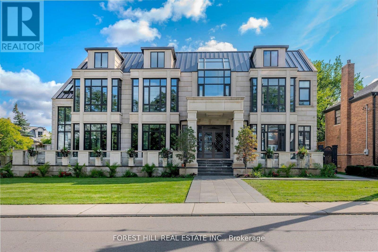2670 Lower Glenrosa Road
West Kelowna, British Columbia
Prime Outdoor Storage Facility with Residence – 2670 Lower Glenrosa Road, West Kelowna. This property is a premier income-producing asset located in one of the most supply-constrained markets in the Okanagan — outdoor storage. The offering includes a 5.92-acre property (4.44 acres fee simple plus 1.52 acres licensed from the City of West Kelowna) with extensive recent improvements exceeding $4 million. Priced at $9,995,000 against an estimated market value of $11.89 million, the property presents an immediate equity upside of roughly 16%, making it a compelling investment for both passive investors and owner-operators. The property’s zoning—A1 Agricultural with site-specific approval for commercial/outdoor storage—is highly unique and difficult to replicate under today’s planning constraints, enhancing its long-term strategic value. The storage facility is fully developed, gated, and paved, encompassing 256 stalls for RVs, boats, trailers, and commercial vehicles. The design emphasizes low-maintenance, recurring income with amenities such as a wash bay, sani-dump, LED lighting, security cameras, fencing with privacy slats, and landscaping. A modern 2,280-square-foot caretaker’s residence featuring a two-bedroom main suite, a one-bedroom secondary suite, and a 440-square-foot garage complements the asset, providing either staff accommodation or additional rental potential. (id:60626)
Business Finders Canada
4840 Lakeshore Road
Kelowna, British Columbia
Unbelievable lakeshore acreage opportunity! This 7.5 acre estate offering 153 feet of water frontage is a horse enthusiast's dream, or can be easily converted to additional vines for an unrivaled “legacy” property. A winding, treed driveway leads to the main residence offering 7,313 sq. ft. of living space over three levels, with a 2-car attached garage plus a 4-car detached garage with office space above. Quality construction and timeless finishes are evident throughout this 4-bedroom 5-bath family home where you’ll experience breathtaking lake views from nearly every room. Generous living area with fireplace feature an abundance of windows for lots of natural light. Contemporary kitchen with oversized center island for entertaining. French doors lead to the primary bedroom “get-away” with spa-styled ensuite. Each additional upstairs bedroom features its own ensuite and separate den/living area below. Impressive detached building with brand new horse stalls, hay storage, tack room, and workshop plus two more outdoor horse shelters surrounded by fenced pastures with hot/cold water for filling troughs. At the water’s edge, enjoy the serenity of Okanagan Lake with private beach, dock, and boat lift- easily accessed by foot or private laneway. Gated entry and fenced perimeter for security and privacy. This is the ultimate family compound, conveniently located in the Upper Mission- within minutes to shopping, fine dining, schools, and the Kelowna Int'l Airport. (id:60626)
Unison Jane Hoffman Realty
RE/MAX Kelowna
8071 197 Street
Langley, British Columbia
Developers, discover the potential of this 2-acre property, ideal for future townhouse development, situated near the thriving Willoughby and Latimer Developments in Langley Township. With approximately 1 acre of developable land, this property is an excellent investment opportunity. It features a spacious home with multiple suites, outbuildings, a large 33'x24' garage and sizable workshop. Notably neighboring property of similar size is currently undergoing a development application for townhouses. (id:60626)
Hq Commercial
2965 Altamont Crescent
West Vancouver, British Columbia
Welcome to 2965 Altamont Crescent, West Vancouver where youthful spirit meets SOPHISTICATION. THIS WORLD CLASS ART PIECE designed by renowned Craig Chevalier is injected with innovation and sustainable design, combining drama, functionality and tranquilly to achieve this URBAN OASIS. Created by AWARD WINNING BUILDER GD NIELSEN, positioned on a INCREDIBLY PRIVATE 27,400 square foot lot with incredible CONTEMPORARY living space over 2 PERFECT floors with an open concept main floor as you enter through the 14 foot front door. The indoor to outdoor space is seamless with a stunning swimming pool while the 1000 bottle wine cellar anchors the downstairs living space. Heated driveway with separate boiler, emergency generator, incredible ceiling height, Ponzio Commerical Italian Steel Windows. Lenny Kravitz (yes the one and only) designed the front door handle. (id:60626)
The Partners Real Estate
4480 Ross Crescent
West Vancouver, British Columbia
1st time on the MLS in 24 years! A spectacular waterfront residence situated on West Van´s coveted 'Stearman Beach´ featuring dramatic living & the most picturesque ocean views! This extraordinary luxury residence features 5,441 sq.ft. of opulent living space on 2 levels with 6 beds (3 up) & 4 full baths. Enjoy year round entertaining with this fabulous gourmet chef´s kitchen with large center island, s/s appliances, breakfast bar & family room opening to multiple patio spaces with meticulously manicured gardens & a flat yard with a detached guest cottage & two separate detached 2 car garages creating an ideal privacy buffer from the street! Breathtaking property offering the ultimate lifestyle that is just steps to the beach & a short stroll to Isetta restaurant! Situated on an extremely secluded 15,737 sq.ft. lot with private beach access. Located in the popular West Bay & Rockridge School catchments. Don´t miss this truly rare offering! (id:60626)
Sotheby's International Realty Canada
Engel & Volkers Vancouver
1760 29th Street
West Vancouver, British Columbia
Welcome to 1760 29TH STREET in Altamont, WEST VANCOUVER where beautifuly large acreage properties engage with lovely neighbours as they walk these beautiful streets with their children and friends! This EUROPEAN INSPIRED MODERN HOME is over 11,500 SqFt and sits on an over 26,000 SqFt lot which headlines an indoor swimming pool! SIMPLY STUNNING with crystal chandeliers everywhere inside and carefully designed with attention to detail giving INCREDIBLE QUALITY. Italian Marble Countertops, Hickory Hardwood, Customized St. Martin Cabinetry, Gaggenau appliances, Elevator, 600 bottle Wine Cellar, 6 fire places, spacious 12 seat dinning room, OVERSIZED THEATRE ROOM, radiant floor, 3 HRV´s and a 3 car garage plus Nanny suite and WoK Kitchen. (id:60626)
The Partners Real Estate
180 Sandringham Drive
Toronto, Ontario
Exceptional Home Defined By Luxury & Leisure, One Of The Largest Property In The Neighbourhood & Beyond. Originally Crafted By Revered Architect Richard Wengle & Meticulously Updated For Modern Living. Over 12,000Sqft Of Living Area. Distinguished By Its Outstanding Backyard Retreat, Complete W/An NHL-Caliber Ice Skating Rink - Toronto's Famous Rink Of Dreams During The Winter Season, & A Sport/Pickleball Court In The Spring /Summer Season - A Large Saltwater Pool W/8 Deck Jets, Jacuzzi, Cabanas, Private Forest, Fire Pit, Grilling Station, & Exceptional Features For Entertaining. The Home Captivates Beyond Measure W/ Expansive Principal Rms, High-End Craftsmanship & Transitional Interior Design, Serviced By An Elevator To All Levels. Architecturally Impressive Rotunda Sets The Tone W/ Soaring Stained-Glass Dome Ceiling, Marble Floors & Circular Staircase. Dramatic FP Overmantels, Custom Coffered Ceilings & Arched Glass Doors Evoke Timeless French Provincial Style. Chef's Kitchen Features Custom Cabinetry, Luxury Wolf, Bosch & Sub-Zero App., & W/O To Terrace. Living Rm W/ Town & Country 2-Way FP, Dining Rm W/Elegant Concealed Door To Prep Kitchen & Servery. Impressive 2nd-Floor Sky Lounge W/Full-Wall Windows Offering Panoramic Backyard Views. Primary Suite Enjoys Gas FP, Bespoke W/I Closet & Ens. W/SteamCore Spa Shower & Freestanding Tub. 2nd Bedrm Presents W/I Closet, Adjoining Lounge Or Study & 4-Piece Ens. W/Tub & W/O Balcony. 3rd Bedrm W/ W/I Closet, 3-Piece Ens. W/ Balcony Access & Sitting Rm. Fourth Bedrm W/Private W/O Balcony, Ens. & 2 W/I Closets. L/L Boasts Entertainment Rm, Fitness Center, Cinema-Quality Home Theater, Secondary Kitchen & 3 Bedrms W/Shared Full Bath. The Home Is Gracefully Recessed & Eye-Catching From The Street, W/French Neoclassical Architecture, Tree-Canopied Priv. Drive & Circular Courtyard. Superb Location In Prestigious Armour Heights, Minute's Drive To HWY 401 & Upper Avenue Village, Steps To Earl Bales Park & Don Valley Golf Course. (id:60626)
RE/MAX Realtron Barry Cohen Homes Inc.
N/a Land County Rd 2
South Glengarry, Ontario
Property for sale formerly known as Cairnview Estates Development is a 68.82-acre property with an Approved Draft Plan of Subdivision located in South Lancaster, Ontario, in the Township of South Glengarry. The Draft Plan calls for 184 residential lots and 4 other blocks of land that could be commercial or institutional. 26 of the residential lots are waterfront lots backing onto the Raisin River and two private canals. From the Raison River, you have access (650 meters) to the St. Lawrence River. Lancaster is located 21km from the Quebec/Ontario border and 52km from Vaudreuil-Dorion. The Property has access to full services that include: municipal water, municipal sewers, electrical, and natural gas. (id:60626)
Royal LePage Flower City Realty
8011 Lucas Road
Richmond, British Columbia
Prime Investment Opportunity in Broadmoor. A rare chance to acquire 52,444 sq. ft. of holding property in one of Richmond's most sought-after locations. This asset includes five well-maintained duplexes with 10 suites. Strategically positioned just east of No. 3 Road, Laddy Court offers convenient access to Richmond Centre, the Canada Line, schools, and key amenities. This property presents strong potential for future redevelopment or long-term capital appreciation. Listed below assessed value and sold as-is, where-is, this is an outstanding opportunity for investors seeking high-growth potential in a central, high-demand area. (id:60626)
Macdonald Realty Westmar
RE/MAX Westcoast
4715 W 4th Avenue
Vancouver, British Columbia
Discover your dream estate in the prestigious Point Grey neighborhood! This exceptionally rare property features a vast 100 x 400-foot flat lot, offering nearly one acre of private, park-like tranquility with captivating glimpses of the surrounding landscape and convenient lane access. Ideal for rebuilding, this site presents a unique opportunity to create your custom dream home. The existing 5-bedroom home, spanning approximately 3,278 square feet, has been lovingly maintained. Situated within walking distance of pristine beaches, serene parks, the charming West 10th Village, and top-tier schools, this property promises a lifestyle of unmatched comfort and convenience. Seize the opportunity to customize your ultimate residence! (id:60626)
Lehomes Realty Premier
1313 Front Street Lot# 1 & 2
Nelson, British Columbia
Very rare opportunity to acquire a very high grossing motel property in the West Kootenay’s. This is a completely renovated 44-unit hospitality property situated on a fully paved and landscaped lot overlooking Kootenay Lake in the community of Nelson. This hospitality property is generating revenue of approximately $34,000.00 per Key. (id:60626)
Royal LePage Kelowna
5086 Walkers Line
Burlington, Ontario
Build your dream home with Nest Fine Homes, a renowned builder known for visionary design and exceptional craftsmanship. Set on nearly 6.5 acres of private, tree-lined land in the heart of the Escarpment, this one-of-a-kind property backs onto Mount Nemo and the iconic Bruce Trail. Blending modern minimalism with natural elegance, the residence is a masterwork of luxury living. Expansive floor-to-ceiling windows fill the home with natural light and frame panoramic views that stretch to the Toronto skyline and Lake Ontario. Inside, a glass-encased foyer opens to a sunken living room and a striking feature hall leading to the soaring great room. The chef's kitchen-complete with a breakfast nook and formal dining area-is designed for both intimate family moments and grand-scale entertaining. A discreet wine cellar, office, powder room, and mudroom complete the main floor. Upstairs, the primary suite is a private retreat with sweeping views, a spa-inspired ensuite, and a spacious walk-in closet with access to a private balcony. Five additional bedrooms. The lower level is a haven for wellness and leisure, featuring a sauna, fitness studio, sleek bar, media room, and hobby space. While the current vision supports a custom residence of over 9,000 sqft, the property allows for tailored adaptation-expand to a 12,500 sqft or scale down to an elegant 4,500 sqft home without compromising luxury. This is a truly rare offering-an opportunity to create a legacy estate, shaped by your vision and designed to last forever. All images are artists renderings for illustrative purposes only. Final design, elevations, and features may vary. LUXURY CERTIFIED. (id:60626)
RE/MAX Escarpment Realty Inc.
5086 Walkers Line
Burlington, Ontario
Build your dream home with Nest Fine Homes, a renowned builder known for visionary design and exceptional craftsmanship. Set on nearly 6.5 acres of private, tree-lined land in the heart of the Escarpment, this one-of-a-kind property backs onto Mount Nemo and the iconic Bruce Trail. Blending modern minimalism with natural elegance, the residence is a masterwork of luxury living. Expansive floor-to-ceiling windows fill the home with natural light and frame panoramic views that stretch to the Toronto skyline and Lake Ontario. Inside, a glass-encased foyer opens to a sunken living room and a striking feature hall leading to the soaring great room. The chef’s kitchen—complete with a breakfast nook and formal dining area—is designed for both intimate family moments and grand-scale entertaining. A discreet wine cellar, office, powder room, and mudroom complete the main floor. Upstairs, the primary suite is a private retreat with sweeping views, a spa-inspired ensuite, and a spacious walk-in closet with access to a private balcony. Five additional bedrooms. The lower level is a haven for wellness and leisure, featuring a sauna, fitness studio, sleek bar, media room, and hobby space. While the current vision supports a custom residence of over 9,000 sqft, the property allows for tailored adaptation—expand to a 12,500 sqft or scale down to an elegant 4,500 sqft home without compromising luxury. This is a truly rare offering—an opportunity to create a legacy estate, shaped by your vision and designed to last forever. All images are artists renderings for illustrative purposes only. Final design, elevations, and features may vary. LUXURY CERTIFIED. (id:60626)
RE/MAX Escarpment Realty Inc.
8483 Wiltshire Street
Vancouver, British Columbia
This absolutely stunning contemporary home the best in workmanship & finishing. This 7,500sqft home spacious living featuring exquisite Wainscotting and extensive interior moldings, marble tiling throughout, 11.5-12' high ceiling on main & bsmt, gourmet kitchen & wok kit w/high end S/S appls, TRIPLE glazed European style windows, heated and glass enclosed External large sunroom, A/C, HRV, Control 4 automation, water filtration sys. Upstairs with 4 roomy bdrms all ensuite & 10.5' high ceiling. Over 1300 square feet rooftop deck with artificial grass & putting green. Bsmt features a huge rec rm w/wet bar, infrared sauna, media & exercise rm and 4 bedroom legal rental suite. Beautiful landscaped garden, outdoor swimming pool, 4 cars garage & 2 level 761 sqft secondary building. (id:60626)
Royal Pacific Realty Corp.
Faithwilson Christies International Real Estate
300 15th Street E
Prince Albert, Saskatchewan
Plenty of opportunity with this commercial building built in 2020 with C3 zoning. This high-traffic building fronts 15th Street East which has an average daily traffic count of just under 29,000. The 30,564 sq/ft is comprised of a massive front space with 25' ceiling, as well as a back delivery bay with an overhead door, stock room, storage room, staff room, three offices, a board room, a mezzanine, a public men's and a women's washroom, two 2-piece bathrooms and a greenhouse. The exterior offers a large fenced compound, ample parking with lights, and a modern look with stone, brick, metal and stucco siding. Available for lease or sale, call for more information! (id:60626)
Coldwell Banker Signature
6100 Fourth Line Rd Road
South Glengarry, Ontario
An exceptional opportunity 28.9 acres Highway Commercial Zoning, First Ontario Exit on 401 hwy when travelling from Quebec. Please review multimedia brochure for potential uses. Great visibility. Note the Per acreage Price, this is an exceptional package being offered for the right buyer. Please Allow 48 Hour Irrevocable On All Offers. VTB on a portion possible, Terms TBD Click Multi Media Button To View Sales Brochure For This Strategically Located Property. (id:60626)
RE/MAX Affiliates Marquis Ltd.
2523 Marr Creek Court
West Vancouver, British Columbia
This 9,000+ square ft estate on a 20,000 square ft lot is a rare gem in prestigious West Vancouver. Perched beside a greenbelt with sweeping views of the ocean, downtown Vancouver, and beyond. Elegant European architecture, grand spiral staircase, elevator, theater room, nanny/in-law suite, and triple garage. Located in the coveted Marr Creek enclave, it feeds into BC´s top private schools-Mulgrave and Collingwood. Minutes to Cypress Mountain, Capilano Golf Club, and Hollyburn Country Club. Luxury living at its finest. 2523 Marr Creek Court-where lifestyle meets legacy. (id:60626)
Stonehaus Realty Corp.
300 Main St
Tofino, British Columbia
World class Tofino commercial waterfront downtown. Art gallery with gift shop. Fish store. 5 executive apartments with ocean view for overnight accommodation. Owners' 2 bdrm. luxurious unit offers panoramic ocean views. Lower parking lot for 14 cars can be built on. Rare opportunity to own a spectacular property. Please see virtual tour at https://unbranded.youriguide.com/300_main_st_tofino_bc/ (id:60626)
RE/MAX Mid-Island Realty
2400 Anderton Rd
Comox, British Columbia
Presenting the offering of 40 Knots Estate Winery. This beloved Comox Valley business is situated on an idyllic, ocean-adjacent 23.5 acre estate. The offering includes the owned property, lease on the neighbouring property, equipment, business assets, and inventory (in addition to the listing price). The coastal property has 20.5 acres of vineyard planted with cool climate varietals. The vineyard is both sustainably and efficiently farmed - one of the only fully automated boutique vineyards. 40 Knots produces award-winning wines and ciders with their highest regarded wines and ciders scoring 93 points. Wine styles range from traditional sparkling wines to silky Pinot Noirs to Normandy-style ciders. Along with producing and selling wine, 40 Knots Winery has a popular vineyard terrace event centre able to host weddings, meeting, and corporate events year-round with panoramic vineyard views. The property structures include the 8,003 square foot winery building (home to the tasting room and production facilities), the event centre with 1,600 square feet of dining space, the 4,741 square foot country estate house, a 1,200 square foot workshop/shed, a washroom facility, and a pump house for irrigation. The property has municipal water and a well maintained septic system. With 4 bedrooms and 5 bathrooms, the character estate house features a primary bedroom with two closets and ensuite with soaker tub, a spacious kitchen with breakfast nook, two propane fireplaces, granite countertops, a large dining room with wet bar, a living room, a sitting room, a family room, and a spacious home office. The Comox Valley is an emerging wine region, offering superior growing conditions to other areas in Canada and a temperate Mediterranean climate. The winery is located close to the Comox Valley Airport, CFB, and Highway 19. The ferry to Departure Bay from the mainland is just 1.25 hours away. We respectfully ask that you do not disturb the staff regarding the sale of the business (id:60626)
Sotheby's International Realty Canada
205-209 Erb Street W
Waterloo, Ontario
This land assembly, totaling 0.89 acres, presents a compelling development potential opportunity with 3 existing income-generating properties situated in the heart of Waterloos energetic uptown core. In 2024, a development concept was brought forward to the City of Waterloo, outlining a 12-story residential apartment building with 129 units. The plan includes 17 parking spaces located at grade behind the building, complemented by additional underground parking whose quantity has yet to be specified. The project adheres to the area's zoning regulations and complies with both the Official Plan and applicable Zoning By-Laws, including matching the scale and height of surrounding developments. This prime location lies within one of Waterloos most desirable neighborhoods and falls inside the Willis Way Protected Major Transit Station Area (PMTSA), where minimum parking requirements are waived under Bill 185. The vision for the residential development centers around connected urban living, offering future residents immediate access to restaurants, boutiques, entertainment, and cultural attractions. With nearby schools, green spaces, institutions, and modern infrastructure enhancements, this site is exceptionally well-positioned to benefit from long-term growth, sustained demand, and increasing value. The seller and their representative make no guarantees about the property's future use or development potential regardless of any of the favorable information noted. The buyer is fully responsible for investigating all current and future matters related to the property and future development. Image of the 12 story building in the listing is merely a virtual rendering to help give some perspective on what may be possible. (id:60626)
Century 21 B.j. Roth Realty Ltd.
205-209 Erb Street W
Waterloo, Ontario
This land assembly, totaling 0.89 acres, presents a compelling development potential opportunity with 3 existing income-generating properties situated in the heart of Waterloos energetic uptown core. In 2024, a development concept was brought forward to the City of Waterloo, outlining a 12-story residential apartment building with 129 units. The plan includes 17 parking spaces located at grade behind the building, complemented by additional underground parking whose quantity has yet to be specified. The project adheres to the area's zoning regulations and complies with both the Official Plan and applicable Zoning By-Laws, including matching the scale and height of surrounding developments. This prime location lies within one of Waterloos most desirable neighborhoods and falls inside the Willis Way Protected Major Transit Station Area (PMTSA), where minimum parking requirements are waived under Bill 185. The vision for the residential development centers around connected urban living, offering future residents immediate access to restaurants, boutiques, entertainment, and cultural attractions. With nearby schools, green spaces, institutions, and modern infrastructure enhancements, this site is exceptionally well-positioned to benefit from long-term growth, sustained demand, and increasing value. The seller and their representative make no guarantees about the property's future use or development potential regardless of any of the favorable information noted. The buyer is fully responsible for investigating all current and future matters related to the property and future development. Image of the 12 story building in the listing is merely a virtual rendering to help give some perspective on what may be possible. (id:60626)
Century 21 B.j. Roth Realty Ltd.
6693 Tapley Place
Whistler, British Columbia
Serenity" in Whistler. A true gem. Nestled in a quiet cul-de-sac is this incredibly 5900 sqft custom-built timeless construction with the best craftsmanship & finest quality materials. A 2/3 acre private flat lot with a manicured yard & gardens of a profusion of flowers in summer. The house is well-designed with amazing details. The welcome water feature at the entrance of the house was designed to bring good luck to the home. The main living area is both intimate & opulent, centered on a two-story masonry wood-burning fireplace faced in natural Basalt. South-facing floor-to-ceiling windows flood the home with an abundance of natural light and view. Centered on the living and dining area, the main floor has a kitchen & family area in the east wing, and an office and entertainment area in the west. 5 bedrooms above plus a huge kid's playroom make this property a dream home. (id:60626)
Angell Hasman & Associates Realty Ltd.
4283 King-Vaughan Road
Vaughan, Ontario
RARE OPPORTUNITY - FIRST TIME OFFERED! Discover this exceptional 10+ acre property located along King-Vaughan Road in the heart of Vaughan - a rare blend of lifestyle, income, and future potential. Currently operating as a hobby farm and garden centre with residence, this income-producing property includes a 2,400 sq.ft. garden centre, and an additional 2,400 sq.ft. outbuilding, offering excellent functionality and versatility. Strategically positioned outside of the Greenbelt and within the Province of Ontario's Highway 413 expansion corridor, the site is slated as future employment lands, presenting outstanding long-term growth potential. Enjoy picturesque views of the Toronto skyline while capitalizing on a property that seamlessly combines rural charm with strong investment fundamentals. A truly rare opportunity - ideal for investors, builders, agricultural users, or end-users seeking a unique property with exceptional upside in one of Vaughan's most dynamic future growth areas. (id:60626)
RE/MAX Escarpment Realty Inc.
4283 King-Vaughan Road
Vaughan, Ontario
RARE OPPORTUNITY - FIRST TIME OFFERED! Discover this exceptional 10+ acre property located along King-Vaughan Road in the heart of Vaughan - a rare blend of lifestyle, income, and future potential. Currently operating as a hobby farm and garden centre with residence, this income-producing property includes a 2,400 sq.ft. garden centre, and an additional 2,400 sq.ft. outbuilding, offering excellent functionality and versatility. Strategically positioned outside of the Greenbelt and within the Province of Ontario's Highway 413 expansion corridor, the site is slated as future employment lands, presenting outstanding long-term growth potential. Enjoy picturesque views of the Toronto skyline while capitalizing on a property that seamlessly combines rural charm with strong investment fundamentals. A truly rare opportunity - ideal for investors, builders, agricultural users, or end-users seeking a unique property with exceptional upside in one of Vaughan's most dynamic future growth areas. (id:60626)
RE/MAX Escarpment Realty Inc.
4283 King-Vaughan Road
Vaughan, Ontario
RARE OPPORTUNITY — FIRST TIME OFFERED! Discover this exceptional 10+ acre property located along King-Vaughan Road in the heart of Vaughan — a rare blend of lifestyle, income, and future potential. Currently operating as a hobby farm and garden centre with residence, this income-producing property includes a 2,400 sq.ft. garden centre, and an additional 2,400 sq.ft. outbuilding, offering excellent functionality and versatility. Strategically positioned outside of the Greenbelt and within the Province of Ontario’s Highway 413 expansion corridor, the site is slated as future employment lands, presenting outstanding long-term growth potential. High speed internet is soon-to-be available. Enjoy picturesque views of the Toronto skyline while capitalizing on a property that seamlessly combines rural charm with strong investment fundamentals. A truly rare opportunity — ideal for investors, builders, agricultural users, or end-users seeking a unique property with exceptional upside in one of Vaughan’s most dynamic future growth areas. (id:60626)
RE/MAX Escarpment Realty Inc.
67 Donjon Boulevard
Norfolk, Ontario
Stunning Custom-Built Waterfront Home with Private Dock & Pool Experience luxury living at its finest in this fully custom-built home, where every detail has been thoughtfully designed and impeccably finished. Featuring engineered hardwood flooring throughout, custom blinds, designer fixtures, and German-engineered doors, this residence combines elegant craftsmanship with modern sophistication. Enjoy seamless indoor-outdoor living with an inground custom pool, spacious entertaining areas, and your own private dock - perfect for boating enthusiasts or those who simply love the water. The gourmet kitchen offers a walk-in pantry and high-end finishes throughout, ideal for both everyday living and hosting guests. The amazing recreation room is a true showpiece, boasting custom finishes and space to relax or entertain in style. Located just steps from the marina with quick access to Lake Erie, this home is a rare blend of luxury, comfort, and location. Every element of this property has been custom designed for exceptional living - all that's left to do is move in and enjoy the lifestyle you've been dreaming of. (id:60626)
Tfn Realty Inc.
5595 College Highroad
Vancouver, British Columbia
Rare opportunity in University Endowment Lands. Corner lot of approximately 16,880 square feet (97.9' x 172.5"). Current 5-bedroom home is 3,926 sqft. including 4 bedrooms on the main. Spacious rooms with entertainment sized 24x14 living room with fireplace. Sold as is where is. Application for an 8-storey apartment building development is in processing. (id:60626)
Royal Pacific Realty (Kingsway) Ltd.
Pt Lt 20 Concession 7 Concession
Oro-Medonte, Ontario
ATTENTION INVESTORS AND FARMERS! THIS PROPERTY ABUTS THE LAKE SIMCOE REGIONAL AIRPORT (AIRPORT ALLOWS SMALL JETS). 137 ACRES OF FARM/VACANT LAND. CURRENTLY BEING FARMED AS CASH CROP (SOYBEANS). LOCATED ON HWY 11, LINE 6 AND LINE 7 AND IS MINUTES FROM MAJOR CONCERT VENUE, BURL'S CREEK (THE VENUE FOR BOOTS AND HEARTS, AND MORE). HIGH POTENTIAL FOR FURTHER DEVELOP OR POSSIBLE AIRPORT EXPANSION. HIGH EXPOSURE PROPERTY. (id:60626)
RE/MAX Crosstown Realty Inc. Brokerage
N/a Erbsville Road
Waterloo, Ontario
Prime opportunity awaits at the intersection of Erbsville Road and Conservation Blvd in Waterloo! The expansive 38+ acres offers a rare chance to invest in a thriving area just minutes from Highway 85, Conestoga Mall, Ira Needles, and the bustling Boardwalk shopping plaza. Boasting an impressive 1,965 feet of frontage on Conservation Blvd and 878 feet frontage on Erbsville Road. The majority of the land is zoned FD (Future Determination), giving you the flexibility to shape its future. The property features a lightly wooded area at the back, with easy walkability. City water and sewer services just 400 meters away and multiple new residential developments nearby, this land is perfectly positioned for future growth. Don't miss out on this extraordinary investment opportunity in one of Waterloo's most desirable locations. Photographed property boundaries are approximate (id:60626)
Real Broker Ontario Ltd.
4-24-50-6- Nw
Nisku, Alberta
80 Acres. Located in the Northwest Saunders Lake ASP; Five minute drive to Edmonton International Airport; Adjacent to Leduc city limits and 10 minutes to Leduc core; Parcels can be purchased together or separately; Located south of Nisku Business Park; ; Parcel Size: 80 AC + 160 AC + 160 AC=400 Acres. Zoning: AG (Agriculture). Legal Description: West 80 - 4;24;50;6;NW East 160 - 4; 24;50;6;NE - West 160 - 4;24;50;7;SW. Information herein and auxiliary information subject to becoming outdated in time, change, and/or deemed reliable but not guaranteed. . (id:60626)
RE/MAX Excellence
#b 25056 Twp Road 492
Rural Leduc County, Alberta
This exceptional nearly 72-acre parcel presents a rare opportunity to develop now or secure as a strategic land bank. With Leduc set to annex up to 38 quarter-sections, the area is primed for exponential growth, making this property an invaluable investment. Located just south of Edmonton, the city’s planned expansion will incorporate nearly 2,500 hectares of rural land, paving the way for significant residential and commercial development. At its heart lies a meticulously designed bungalow, where modern luxury meets timeless craftsmanship. High-end finishes, state-of-the-art appliances, and spacious, light-filled interiors create an inviting retreat. Serene outdoor spaces further enhance its appeal. Whether you develop or enjoy this private sanctuary, this property offers a rare chance to invest in a city on the rise. Don’t miss this extraordinary opportunity to be part of Leduc’s transformation! (id:60626)
Sotheby's International Realty Canada
11648 Kennedy Road
Markham, Ontario
An exceptional investment opportunity awaits in one of Markhams fastest-growing areas. Situated on just under 10 acres, this prime parcel offers tremendous future potential, surrounded by ongoing and upcoming new projects. The property features a well-maintained 3-bedroom, 2-bathroom bungalow with many recent updates, offering immediate usability or rental income potential. Enjoy the convenience of an attached 2-car garage, a detached shop, and a separate office building, providing flexible space for many different uses. Located just minutes from all major amenities, shopping, and schools with easy access to Toronto, this location combines rural privacy with urban convenience. Whether you're an investor, developer, or end user looking to secure land in a high-demand area, this is a rare opportunity you won't want to miss. (id:60626)
RE/MAX All-Stars Realty Inc.
Pt Lt16 Jim Kimmett Boulevard
Greater Napanee, Ontario
What a great opportunity! Zoned Future Development, the property is just over 18 acres and presently has 12 workable acres. The property has a large amount of road frontage facing the401 for limitless exposure. The land is cleared and presently being farmed, the property is a blank canvas and lots of potential for many different purposes. These larger parcels are getting harder to come by and wont last forever. Its a perfect time to invest in Napanee. (id:60626)
Century 21 Lanthorn Real Estate Ltd.
11648 Kennedy Road
Markham, Ontario
An exceptional investment opportunity awaits in one of Markhams fastest-growing areas. Situated on just under 10 acres, this prime parcel offers tremendous future potential, surrounded by ongoing and upcoming new projects. The property features a well-maintained 3-bedroom, 2-bathroom bungalow with many recent updates, offering immediate usability or rental income potential. Enjoy the convenience of an attached 2-car garage, a detached shop, and a separate office building, providing flexible space for many different uses. Located just minutes from all major amenities, shopping, and schools with easy access to Toronto, this location combines rural privacy with urban convenience. Whether you're an investor, developer, or end user looking to secure land in a high-demand area, this is a rare opportunity you won't want to miss. (id:60626)
RE/MAX All-Stars Realty Inc.
Pt Lt20 Concession 7 Drive
Oro-Medonte, Ontario
Attention Investors And Farmers! This Property Abuts The Lake Simcoe Regional Airport (Airport Allows Small Jets). 137 Acres Of Farm/Vacant Land. Currently Being Farmed As Cash Crop (Soybeans). Located On Hwy 11, Line 6 And Line 7 And Is Minutes From Major Concert Venue, Burl's Creek (The Venue For Boots And Hearts, And More). High Potential For Further Develop Or Possible Airport Expansion. High Exposure Property. (id:60626)
RE/MAX Crosstown Realty Inc.
N/a Erbsville Road
Waterloo, Ontario
Prime opportunity awaits at the intersection of Erbsville Road and Conservation Blvd in Waterloo! The expansive 38+ acres offers a rare chance to invest in a thriving area just minutes from Highway 85, Conestoga Mall, Ira Needles, and the bustling Boardwalk shopping plaza. Boasting an impressive 1,965 feet of frontage on Conservation Blvd and 878 feet frontage on Erbsville Road. The majority of the land is zoned FD (Future Determination), giving you the flexibility to shape its future. The property features a lightly wooded area at the back, with easy walkability. City water and sewer services just 400 meters away and multiple new residential developments nearby, this land is perfectly positioned for future growth. Don't miss out on this extraordinary investment opportunity in one of Waterloo's most desirable locations. Photographed property boundaries are approximate (id:60626)
Real Broker Ontario Ltd.
821 The Queensway
Toronto, Ontario
Incredible Opportunity In Prime Location - Right OnThe Queensway! Development opportunity with great exposure, foot traffic and high visibility. The Renovated Main Floor Unit Is An Ideal Workspace For Professionals: Architect, Lawyer, Financial Office, Insurance, Etc. Standalone Building With Plenty Of Parking & 300 Sqft Patio. Lower level provides an additional Work/ storage space. The Upper Level features a bright and spacious 3 bedroom residential unit with kitchen and tons of storage space. (id:60626)
RE/MAX Professionals Inc.
358 Spring Garden Avenue
Toronto, Ontario
A truly once-in-a-lifetime opportunity to own 1 acre in the highly coveted Bayview Village neighborhood of Toronto, an exceptionally rare offering in this area. The true value of this property is the unparalleled land it sits on, offering immense potential for a custom estate or multi-unit development. Featuring a tennis court and a circular driveway, this lot provides both luxury and space in one of Toronto's most desirable communities. Perfect for developers or buyers looking to create a spectacular, expansive residence or thoughtfully designed multi-unit project. (id:60626)
Royal LePage Signature Realty
18171 29a Avenue
Surrey, British Columbia
Welcome to this beautiful European custom-designed style home, a true masterpiece of exquisite craftsmanship and high-end finishes. 20 ft hi-ceiling foyer and the living space are bathed in natural light from 5 skylight above, highlighting the stunning white marble Germany 2x4 tiles and double-pane windows that enhance beauty & energy efficiency. The smart home technology like the touch faucet and induction stove in the main kitchen to the luxurious master bedroom overlooking the serene backyard and a 20 ft long hot tub. This picturesque property offers two lakes & spacious barn w/ a summer kitchen & covered patio, perfect for outdoor entertaining. Plus a vegetable garden, green house, vineyard, & water irrigation system to maintain the lush landscape & much more. It's a lifestyle home!!! (id:60626)
Sutton Group-West Coast Realty
15261 Russell Avenue
White Rock, British Columbia
Situated on the vibrant corner of Russell Avenue and George Street, this prime location offers exceptional visibility and accessibility. Just steps away from major transit routes, it provides convenient connections throughout White Rock and beyond. The property is also within easy walking distance of the heart of the White Rock Business District, placing you close to a wide range of shops, restaurants, professional services, and community amenities. The Russell Professional Building is divided into 12 office units, home to a mix of local businesses such as accountants, doctors, and educators. This strong tenant mix creates a stable, community-focused environment and makes the building a desirable choice for both professionals and investors. (id:60626)
Nai Commercial (Victoria) Inc.
209 Pinnacle Ridge Place Sw
Rural Rocky View County, Alberta
Welcome to 209 Pinnacle Ridge, an exceptional Tuscan inspired estate set on two acres in the foothills with sweeping views of the Rocky Mountains and just minutes from Calgary’s finest amenities. With more than 16,000 square feet of living space, this villa combines timeless European charm with modern luxury in every detail.The exterior showcases stonework, hand sawn timber beams, industrial steel brackets, and an oversized custom entry door. Inside, arched doorways, barrel vaulted ceilings, and perfectly aligned sightlines frame picturesque views throughout.The grand foyer with its soaring ceiling and bridge walkway leads to a formal lounge with paneled walls, coffered ceilings, and a wood burning fireplace. At the heart of the home, a gourmet kitchen with slab marble islands and a full suite of commercial grade appliances opens to the central courtyard, a private gathering space with built in BBQ, wall fountain, and pergola topped brick patio. Just beyond, the family room features a travertine mantled fireplace and French doors to the west lawn.The lower level is designed for both leisure and entertainment, offering a 25-meter lap pool, spa inspired hot tub alcove, walkout patio framed by sandstone boulders, a private theatre with professional grade audio visual, a games room with fabric lined walls, and a brick barrel vaulted wine cellar.The private primary wing showcases sweeping 180 degree mountain views and a luxurious ensuite. The upper level, accessed by dual staircases or elevator, offers five children’s bedrooms, a gym, and recreation spaces. Completing the home is a six car garage, extensive storage, a sport court, and professionally landscaped grounds.This estate has been featured in the National Post and Best Home Alberta, showcased in the award-winning series Fargo, and even served as Leonardo DiCaprio’s residence during the filming of The Revenant. It is a rare combination of artisanal craftsmanship, imported and local materials, and timeless arc hitectural design. All within 10 minutes of Springbank Airport, 15 minutes of downtown Calgary, 40 minutes to Banff, and close to Calgary’s top private schools. (id:60626)
Real Broker
8774 Creditview Road
Brampton, Ontario
**Premium Land Investment - 13.142 Acres On Creditview Rd** An Exceptional Opportunity To Acquire 13.142 Acres In One Of Brampton's Most Distinguished And Rapidly Evolving Enclaves. This Expansive Property Occupies A Prominent Position Along Creditview Rd And Is Guided By The City's Official Plan For **Medium Density Residential 2** And **Primary Valleyland**, Presenting A Rare Long-Range Investment With Meaningful Future Potential. Nestled Within The Renowned Credit Valley District-Celebrated For Its Natural Green Corridors, Upscale Residential Communities, Premier Golf Amenities, And Extensive Conservation Lands-This Site Offers An Unparalleled Setting For Those Seeking A Substantial Land Asset In A Maturing Urban Market. The Surrounding Area Continues To Benefit From Strong Residential Demand And Forthcoming Infrastructure Enhancements, Further Elevating The Long-Term Outlook. A Standout Opportunity For Developers, Institutional Investors, Or Land-Bank Buyers Looking To Position Themselves Within A Coveted And High-Growth Brampton Corridor. Property Sold In Great As-Is Condition. Survey Available. (id:60626)
Right At Home Realty
3421 Bruce Rd 13
South Bruce Peninsula, Ontario
Rarely available licensed armour stone quarry located on Bruce Road 13 in the sought-after "Quarry Alley" region. This 213-acre property includes an active extraction license for 50,000 tons per annum, plus an additional 79-acre parcel. Offering significant investment or income-generating potential, this is a unique opportunity to acquire a large, licensed aggregate operation in a proven production area. (id:60626)
Sotheby's International Realty Canada
805, 100 10a Street Nw
Calgary, Alberta
Welcome to the most spectacular real estate offering Calgary has ever seen! Masterfully designed by architects Davignon and Martin, The Legacy unlocks 190 feet of panoramic Bow River and Kensington views with 10-foot floor to ceiling windows and a Private Rooftop Terrace overlooking Calgary. This one of one offering at 4372 square feet in The Kenten has many floorplan customization options, along with 3 Modern palettes to choose from that can be further customized to your liking. Enjoy a direct to suite elevator, and entry doors that open to a panoramic river experience. Custom millwork, a gourmet kitchen with Sub-Zero & Wolf appliances including a dedicated fridge and freezer, a butler's pantry, an abundance of storage, bars, wine wall, fireplace, triple pane windows, and more. Enjoy 1000 square feet of private rooftop entertaining space, personally designed to your dreams. Create your own garden, hot tub, cold plunge, fire table, BBQ, Smoker, Pizza oven, and more! For cooler evenings enjoy your two covered, heated, and screened terraces overlooking the beautiful Bow River. The primary retreat is the owner's oasis, walk-in closets and a 6-piece ensuite bathroom with a floating tub, heated floors, and double shower with steam. The residence comes with 2 bike racks, 2 titled storage lockers, and 3 titled parking stalls or a garage. The Kenten features over 8,000 square feet of amenities including a sky lounge, gym overlooking Kensington, golf simulator, sauna, hot tub, concierge, guest suites, car wash, and more. Explore a simplified lock and leave lifestyle you didn't know was possible, with 250+ shops and restaurants in Kensington and river pathways stemming from one end of the city to the other. Now in construction and over 65% sold, don’t miss this once in a lifetime opportunity to customize your dream home in the sky at the most interesting corner in Calgary. (id:60626)
Purpose Realty
126 Eagle Ridge Drive Sw
Calgary, Alberta
Timeless in design and uncompromising in craftsmanship, this bespoke neoclassical estate ranks among the city's most distinguished residences. Nestled in a fully treed, meticulously landscaped setting ensuring complete privacy, it delivers an unforgettable first impression. The brick façade features columns, concrete balustrades, and wrought-iron gates to assert its stately presence. A gated, heated driveway leads to a triple garage and an exceptional underground parkade accommodating eight more vehicles, complete with car wash and workshop. Inside, a dramatic curved staircase anchors the grand foyer, introducing the artistry throughout. The main floor excels in entertaining, ideal for galas, business dinners, or family celebrations with generous gathering spaces, a cloak room, two elegant powder rooms, expansive corridors, and multiple French doors opening to terraces and gardens. A refined formal living room with limestone-trimmed fireplace, display cabinet and graceful chandelier has ample room for a grand piano. The spacious dining room with fireplace and butler’s pantry is ready for formal dining. An inviting library boasts wood bookcases and a lounge for quiet reflection. The family room provides multiple sitting areas, a wet bar, and access to the south-facing circular sunroom overlooking the private grounds. Adjacent is a classic kitchen with commercial-grade appliances including a six-burner cooktop, double wall ovens, and warming drawers. A casual dining area suits morning coffee or weeknight meals while the walk-in pantry contains an extra freezer and water dispenser. Upstairs, the primary suite is a private sanctuary with a serene sitting room and fireplace, plus doors out to the south-facing rooftop patio and multiple walk-in closets. A marble clad ensuite indulges with dual vanities, multi-head shower, and generous tub. The second and third bedrooms each have ensuites, while the third-floor guest suite/office features balcony views of the reservoir and mountains, plus a three-piece bath. Downstairs, the lower level focuses on leisure: a home theatre with tiered seating, a snack bar with candy display, a Tuscan-inspired wine cellar with barrel-vaulted ceiling and wrought-iron gates, gym/recreation room, and steam room. Private staff quarters include a secondary kitchen, fifth bedroom/hobby room, laundry with double washer/dryers, and separate entry. Located in a prestigious, tightly held enclave backing protected parkland, this property ensures privacy and security. Created for the connoisseur of living well, this home seamlessly blends spaces for health, leisure and passion. Every detail, from the classical proportions to the enduring materials reflects a home crafted for how discerning families truly live: entertaining beautifully, living comfortably, and enjoying privacy without compromise. A residence that embodies grace, strength and refined living, an iconic estate in every sense. (id:60626)
RE/MAX House Of Real Estate
1025 King Georges Way
West Vancouver, British Columbia
Nestled along King Georges Way, this unique estate encompasses a grand mansion spanning around 10,000 sq. ft., adorned with the finest finishes and appointments. Its commanding presence affords breathtaking vistas of the ocean, downtown skyline, Stanley Park, and Vancouver Island. This Magnificent house offers excellent architectural design fantastic layout, stunning kitchen & functional wok kitchen with top brand appliances, top quality material throughout, meticulous millwork, The property comprises six spacious bedrooms, six bathrooms, and a gourmet chef's kitchen that meets the highest standards. Call for private showings. (id:60626)
Lehomes Realty Premier
8080r 9 Avenue Se
Calgary, Alberta
This prime piece of land is centrally located immediately north of East Hills Costco and the RioCan East Hills Shopping Centre and immediately adjacent to new development proposal (133 acres). Lots of growth underway in Belvedere with TriStar Communities Belvedere Rise and Minto East Hills residential neighborhoods well underway, Genesis Huxley community coming soon, and the Memorial Drive Extension Functional Planning Study is in full swing. 13.52 Acres at $750,00/acre (12.26 acres with adjoining 1.26 acres) in Belvedere ASP with 2,000+ foot frontage to busy Stoney Trail Freeway. Services are nearby. Transit to downtown via Calgary Transit's MAX Purple rapid transit bus route service at East Hills Retail (across street from subject land). This 13.52 acre property is immediately north of the RioCan East Hills Calgary retail development which is located at 17th Avenue SE and Stoney Trail and includes major retailers Costco, Walmart, Cineplex, Marshalls, PetSmart, Michaels, Staples and many others under construction. The 13.52 acre property is currently S-FUD. Primarily Land Value (modular home has structural issues). Excellent elevated panoramic south and west mountain and city views. Tenant occupied with cell tower and tenant income, access by appointment only. (id:60626)
Legacy Real Estate Services
505 Russell Hill Road
Toronto, Ontario
Welcome to 505 Russell Hill Road, an extraordinary custom-built residence in the heart of Forest Hill one of Canada's most prestigious neighbourhoods. Completed in 2023, this timeless limestone two-storey home sits on a prominent corner lot and offers over 9,100 sq. ft. of luxurious living space, complete with a built-in tandem 3-car garage and heated driveway. The bright, family-friendly layout features soaring floor-to-ceiling windows that flood the home with natural light. The open concept kitchen and family room feature heated floors throughout. Chefs kitchen with high end appliances and a secondary fry kitchen with sink and stove rough-in, Ideal for entertaining. The second level showcases a dramatic skylight and four spacious bedrooms, each with its own ensuite, including a primary suite with spa-inspired bath and generous walk-in closet. Elevator that services all floors. The finished lower level is designed for recreation and entertaining, featuring a 45 x 19 bar, nanny suite, rough-in theatre room, indoor swimming pool, hot tub, and rough-in for an additional bathroom.This is a rare opportunity to own a distinguished Forest Hill address, minutes away from the Kay Gardner Beltline Park and Trail - a unique part of Torontos parks and Ravines, and close proximity to Canadas most renowned private schools, including Upper Canada College (UCC) and Bishop Strachan School (BSS). *Please note. Power of sale. Sold as it is. (id:60626)
Forest Hill Real Estate Inc.

