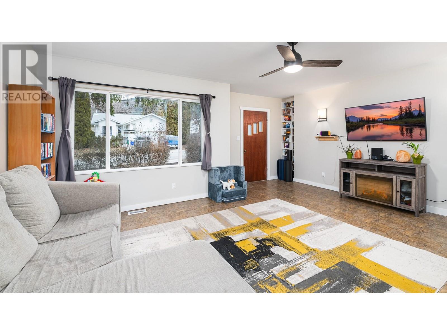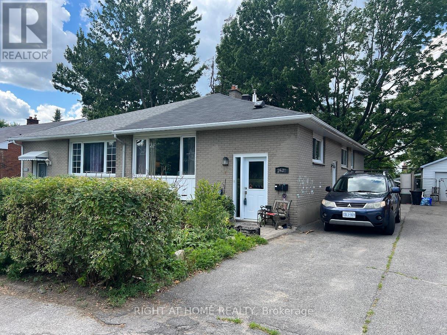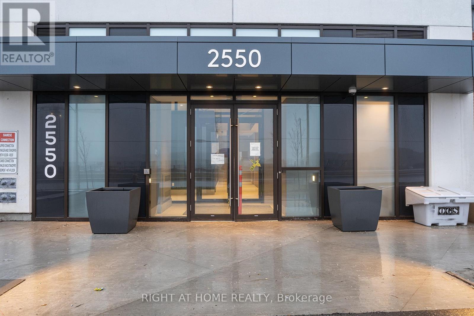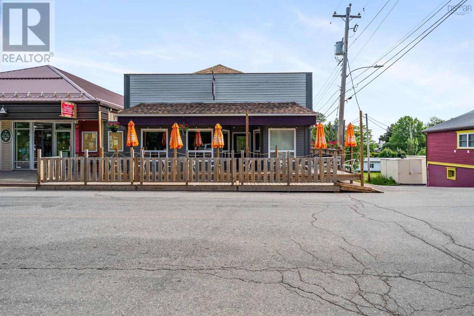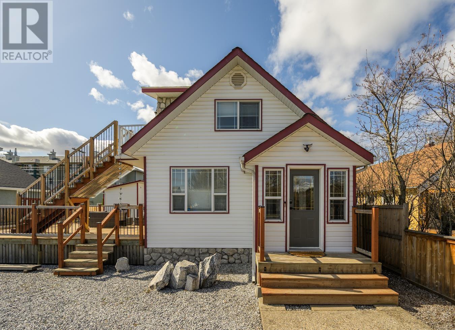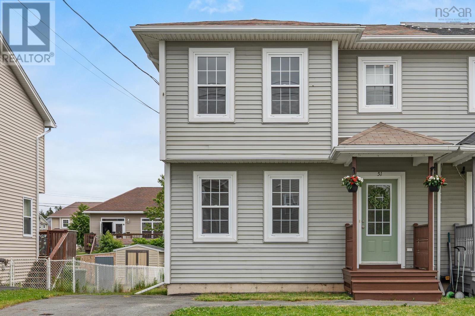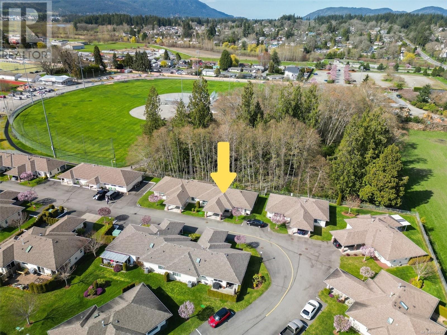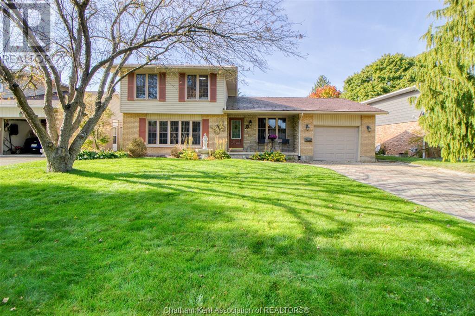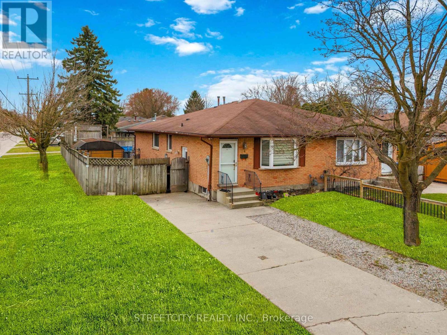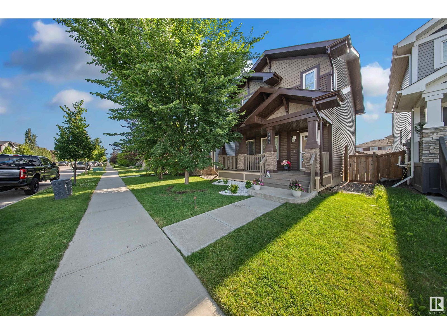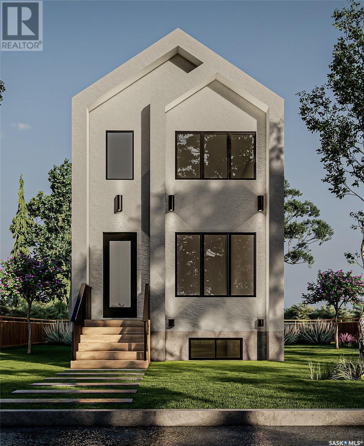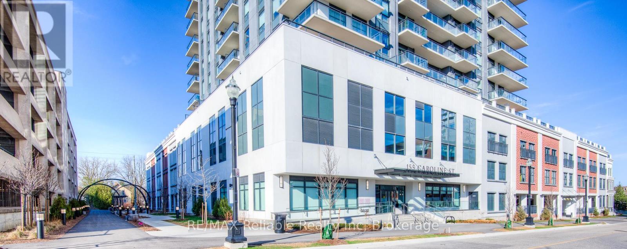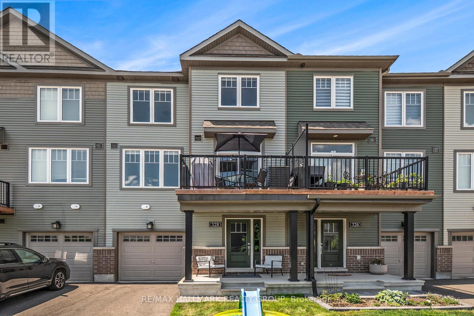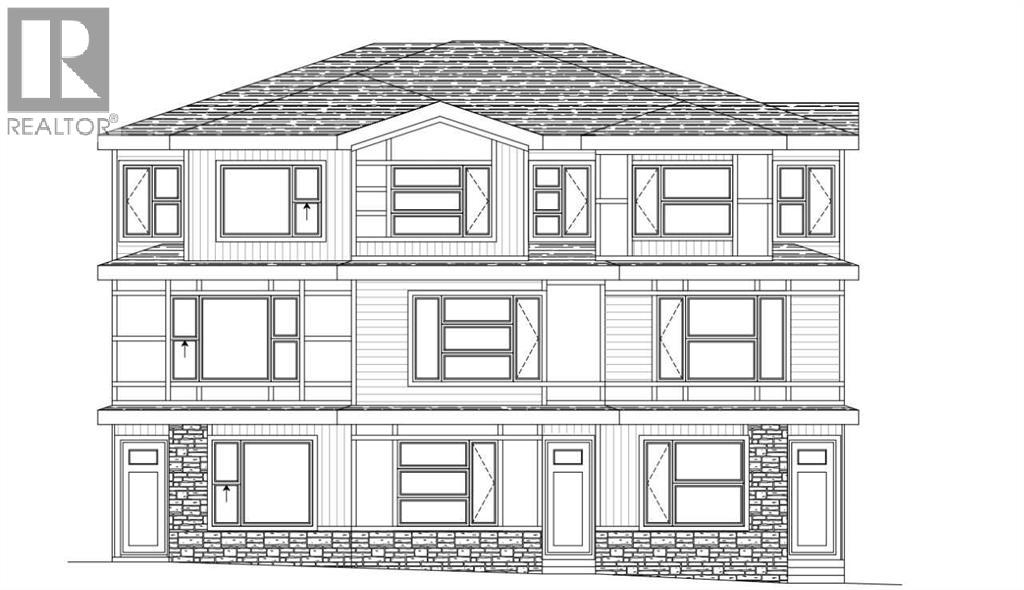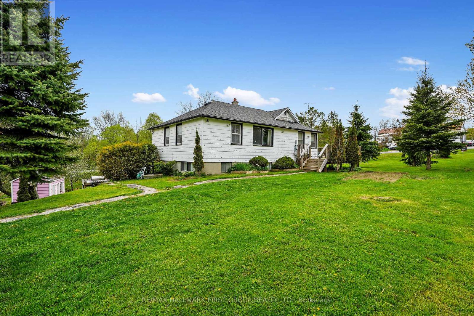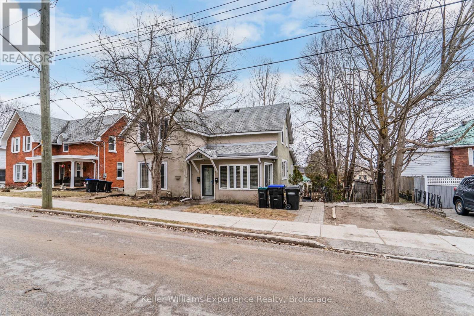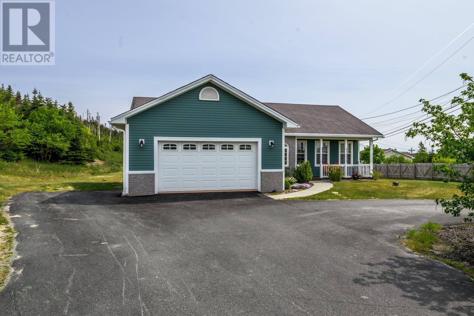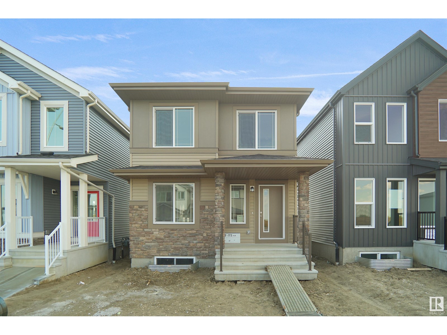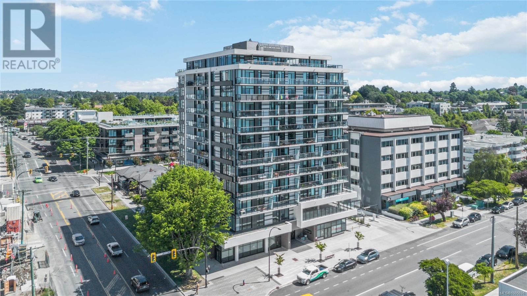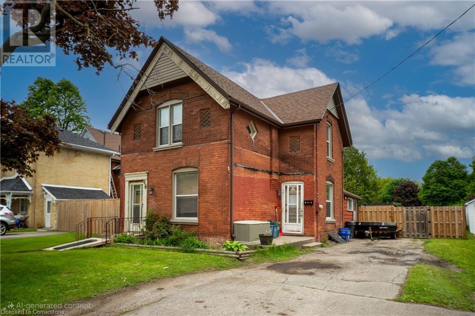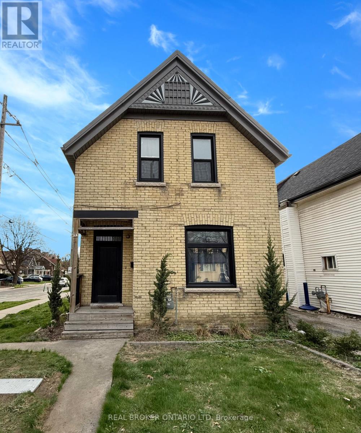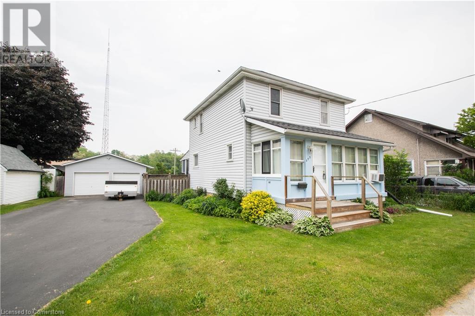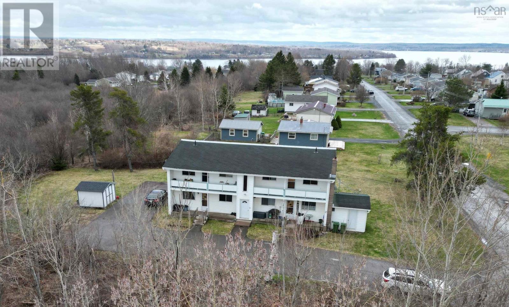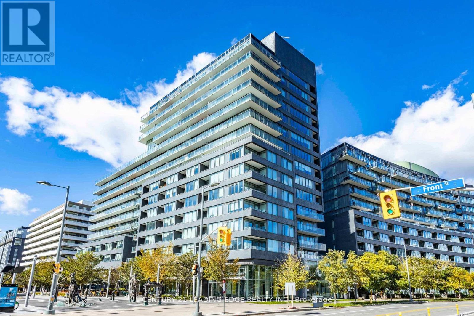77 Teeple Street
Woodstock, Ontario
What a sweetheart of a home that is ready for its new owners! Absolutely nothing left untouched on the exterior of this property, as it's been all updated...siding, insulation, roof shingles, windows...all updated! The main level has 2 bedrooms, 2 piece bathroom, galley style kitchen also updated and appliances included, living room, as well as a bonus room currently being used as a dining room, but could be an ideal office or 3rd bedroom. The side door conveniently placed, and enters into a mudroom area allowing you to enter the main house, the workshop, or the back yard. Downstairs is a finished family room with another bedroom, a storage/utility room, and a recently updated 3 piece bathroom. The updated furnace (2024) and A/C (2023) allow for peace of mind with big ticket items replaced. Upon arriving you will notice the beautifully landscaped yard, and it extends itself to the very private backyard that is fully fenced....and it also backs onto a park! There is ample parking with 4 driveway spaces. The workshop was once a garage, and could easily be converted back to one for indoor parking...it is complete with hydro. Cute, economical, and a perfect private lot makes for a great place to call home! All meas. approx. and taken from iguide and public records. Square feet total is exterior total, and includes workshop. (id:60626)
RE/MAX A-B Realty Ltd Brokerage
205 19th Avenue S
Creston, British Columbia
Spacious home, huge level property in town, fantastic detached workshop AND a great location! Call your Realtor and book an appointment to take a look at this listing today. The home features over 1,200 sq ft of living space on the main floor alone, with a full, partially finished basement ready for your ideas. Features of this home include main floor laundry, a full ensuite and walk in closet in the primary bedroom, an open concept kitchen and dining area and large windows throughout to allow for plenty of natural light in every room. A home office on the lower level of the home is an added feature. Plenty of updates throughout this character home including the hot water tank, some plumbing and some electrical, and both main floor bathrooms have been renovated, and more. The covered patio provides outdoor living area year round. But wait, there’s more! A detached 27’ x 23’ workshop/garage is an amazing feature of this property that’s not easily found in town. All of this is situated on a maturely landscaped .31 of an acre level lot in town, within walking distance of downtown. There is an established garden area, some fruit trees and berry shrubs as well as sprawling lawns in the fenced backyard, this property is meant for outdoor living! There is so much to love about this property, imagine yourself living here. (id:60626)
Century 21 Veitch Realty
2421 Iris Street
Ottawa, Ontario
Welcome to 2421 Iris Street a well-maintained, affordable 3-bedroom semi-detached bungalow in an unbeatable location. Just one block from the future Iris O-Train station (2027), this home offers convenient access to transit, schools, grocery stores, local shops, Algonquin College, and more. The main level features three bedrooms, hardwood floors, and an open-concept kitchen perfect for family living and entertaining. The home has seen several key updates, including a new furnace (2024), newer roof, and some vinyl windows. Downstairs, you'll find a partially finished lower level with a large family room complete with a cozy gas fireplace ideal for movie nights or hosting guests. There's also a laundry area with ample storage. With renovations, the lower level could easily accommodate a full second bathroom or second unit if you are an investor. Outside, enjoy a good-sized backyard and outdoor parking for multiple vehicles. Whether you're a first-time buyer, investor, young family or downsizer, this property offers outstanding value and future potential in a rapidly developing neighbourhood. (id:60626)
Right At Home Realty
1388 Crumlin Side Road
London East, Ontario
Discover this well maintained 3+1 bedroom all brick bungalow situated on a large 50'x132' fenced lot, backing onto field! This versatile, turn-key property is ideal for first time home buyers seeking both comfort and future opportunity for income generation. The main level features a bright, open-concept floor plan with three bedrooms, completely carpet-free throughout. Two bathrooms, one on each level, ensure convenience and functionality. The fully finished basement includes a side entrance, its own wet bar (future kitchen potential), and a spacious 4th bedroom with egress window that brings in abundance of natural light, creating a warm and welcoming space. Set on a large lot, the home boasts a sprawling backyard overlooking a field - perfect for entertaining, gardening, or family fun. A detached garage and private driveway provides plenty of parking for residents and guests. 5 minute drive to the 401, close to all amenities & Fanshawe College! Whether you're looking to invest or settle into a move-in ready home, this home is one you won't want to miss! (id:60626)
Century 21 First Canadian Corp
2015 - 2550 Simcoe Street N
Oshawa, Ontario
Welcome to Suite 2015 at 2550 Simcoe Street North! A 2 BED unit, bright, well laid out, east-facing with full-width balcony, open-sky parking, private locker, in the upscale Windfields area with brand new Costco, Shopping Plaza, Groceries, Restaurants, ON-Tech University/Durham College, 407, & transit downstairs. Over 20,000 sq. ft. of building amenities: outdoor BBQ, gym, theatre, guest suites, party/meeting room, all built by Tribute, Durham's Builder-of-the-Year! An excellent unit in an excellent area marking an excellent opportunity! (id:60626)
Right At Home Realty
147 Ward Cr Nw
Edmonton, Alberta
Welcome home to this spacious 2-storey home that offers nearly 2,500 sq ft of living space and backs onto peaceful green space. Featuring an open-to-above entryway, the main floor boasts a bright, open-concept living and dining area, a renovated kitchen with modern appliances, cozy fireplace, half bath, laundry, and access to a front double attached garage. Enjoy the big backyard with well maintained deck, two storage sheds—perfect for outdoor living. Upstairs offers 3 bedrooms, a full bath, and a large primary suite with jetted tub ensuite. One of the bedrooms has a Den attached and can be used as a study or office space. Recent updates include new vinyl flooring on the main floor, new carpet upstairs, brand new shingles (2024) and new light fixtures throughout. The finished and renovated basement includes an additional bedroom, full bathroom, and large rec area—ideal for guests or family hangouts. Located close to schools, parks, shopping, and major routes. Move-in ready with room to grow! (id:60626)
Exp Realty
122 10 Avenue Ne
Sundre, Alberta
Introducing a spectacular 4-bedroom home in Sundre that you won't want to miss! As you step through the front door, you're welcomed by a spacious living room boasting a stunning vaulted ceiling and a skylight that fills the space with natural light. This inviting area is perfect for cozying up by the natural gas fireplace during chilly evenings.The thoughtfully designed kitchen makes meal preparation a delight, featuring a charming garden window that lets you easily watch the kids play in the backyard. French doors off the dining room lead to a gorgeous deck, perfect for summer barbecues and equipped with a natural gas hookup. The beautifully landscaped yard is a true oasis, complete with vibrant trees and flower gardens that enhance your outdoor experience!Convenience is key with a laundry room located on the main floor, offering ample storage. Venture upstairs to discover the master bedroom, which has its own ensuite bathroom, as well as two additional bedrooms—each with walk-in closets for plenty of storage. The basement features a fourth bedroom, a bathroom with in-floor heating for added comfort, and a welcoming family room ideal for gatherings.This home has been meticulously maintained and updated to meet your needs. The basement windows are newly replaced, and key appliances—including the washer, dryer, dishwasher, and refrigerator—have all been upgraded in the past three years. The back deck underwent a beautiful renovation two years ago, featuring durable composite decking and modern aluminum railings. Additionally, the roof and skylight were replaced two years ago, while the furnace, hot water tank, and water softener are brand new, just installed a month ago.Located conveniently close to schools, the hospital, parks, and playgrounds, this home is perfect for families. Don't let this incredible opportunity slip away—this gem won't be on the market for long! (id:60626)
Century 21 Westcountry Realty Ltd.
7536 Gauthier Road
Deka Lake / Sulphurous / Hathaway Lakes, British Columbia
Great family home, just a short walk to the shores of Deka Lake. Very good area to raise your family or retire to and and enjoy all the Deka Lake area has to offer, fishing, boating, hiking, atvs etc. Outdoor recreation is #1. 3 bedrooms, 1.5 bath in this cozy yet spacious home. Carport and detached workshop with power. Two new sundecks totalling over 610sqft and a great firepit area to enjoy the outdoors. Newer (2023) certified forced air wood furnace. All this on two separately deeded lots totalling 1.1 acres. Bring your dreams to this property and live the "Cariboo Lifestyle" (id:60626)
RE/MAX 100
259 Main Street
Tatamagouche, Nova Scotia
Situated in the heart of Tatamagouche with high-visibility main road exposure, this property offers an exceptional opportunity for entrepreneurs and investors. The spacious building features a fully operational restaurant on the upper level, with potential for a second bar or restaurant downstairs-complete with own cozy fireplace and private entrance. Both floors are equipped with bathrooms for added convenience, and the property is climate-controlled with 3 heat pumps and in-floor heating, ensuring comfort year- round. The space is currently rented adding benefit for investors looking for immediate income. Don't miss on this rare opportunity! Come see for yourself and explore the potential of this prime location. (id:60626)
Press Realty Inc.
1675 5th Avenue
Prince George, British Columbia
This charming 3 bedroom, 2 bathroom home features a beautifully maintained kitchen that retains its original character, a spacious entry and front foyer, and abundant natural light throughout. Upstairs, you'll find the private primary bedroom retreat featuring an extra flex area—perfect for a home office, reading nook, or nursery. Enjoy the outdoors from the expansive wrap-around deck, ideal for relaxing or entertaining. The fully fenced yard offers privacy and space for kids, pets, or gardening. A detached 2-bay 30 x 30 heated shop provides ample room for vehicles, storage, or your next project. There is a third garage door in the shop. A perfect blend of charm and functionality! All measurements are approximate, buyer to verify if deemed important. (id:60626)
Royal LePage Aspire Realty
51 Katrina Crescent
Halifax, Nova Scotia
Welcome to 51 Katrina Crescent a bright, well-maintained semi-detached home located in a walkable Spryfield neighbourhood, close to amenities, parks, and public transit.Step inside to a thoughtfully laid-out main floor, where a roomy front entry offers a practical and pleasant welcome perfect for busy households. The living room is filled with natural light, and the kitchen offers a functional island, great cabinet storage, and a dining area thats ideal for daily use or small gatherings. Upstairs, you'll find three bright, spacious bedrooms. The primary suite features a walk-in closet, and the laundry is located on this level for added convenienceno more trips to the basement for clean clothes. The unfinished lower level is a blank canvas with a full-sized window and excellent potential for future living spacewhether you envision a family room, home office, or guest area. The backyard is flat with a raised deck for enjoying the warmer months. Just steps from schools, shops, trails, and Route 20 transit, this is a location that makes life easy. (id:60626)
RE/MAX Nova (Halifax)
18 1015 Trunk Rd
Duncan, British Columbia
Open House Moved SAT July 19th 3-5pm. Welcome to Evenings Ease 2 bed 2-bath rancher townhome in one of Duncan’s most desirable 55+ communities. The complex was originally designed without profit in-mind by neighboring church for its members. Home features wide hallways, wheelchair accessibility, in-unit laundry, thoughtful layout & heat pump for year-round comfort. Unit 18 sits at the back of the complex and features a private back patio overlooking a park/forest a covered carport with storage, and a large heated crawl space for all your extras. This safe & peaceful complex also offers a gazebo greenspace, workshop & community hall where members regularly get together. Just minutes from downtown Duncan, parks, shopping, and transit. Comfortable, low-maintenance living starts here! (id:60626)
Coldwell Banker Oceanside Real Estate
206 654 Granderson Rd
Langford, British Columbia
MOVE IN READY - E FLOOR PLAN - This is an amazing 2 bedroom 2 bathroom unit with opposing bedrooms on either side which makes for a great layout! Enter inside to find a bright open feel with a great sized kitchen offering a peninsula style quartz island! Enjoy cooking with a Natural Gas stove while enjoying your modern finishing's throughout including; stainless steel appliances, quartz countertops, vinyl plank flooring, gas range & gas BBQ hook up, highly energy efficient heating & cooling, roughed in EV charger, under ground secure parking, bike storage, gym, and a work station! Enjoy walking to restaurants, pubs, shopping, recreation, schools, E & N Trail, Royal Colwood Golf Course, transit, hiking trails and much more! 5 minute drive to HWY 1 plus a walk score of 73 & bike score of 95! 2 pets no weight restrictions and rentals allowed - Price+GST. (id:60626)
RE/MAX Camosun
555 Sharma Crescent
Saskatoon, Saskatchewan
Excellent opportunity to own a brand new home in sought-after Aspen Ridge! This KW Homes semi-detached home offers a front attached garage, a great floorplan for families and high-quality craftsmanship. The main floor features LVP flooring throughout the open concept, kitchen island and walk-in pantry, sliders to the backyard and a convenient 2pc bath. Upstairs, you'll find a bonus room, laundry, plus 3 good sized bedrooms including the primary with a walk-through closet to the private 3pc ensuite. The basement has a separate entry and is open for future development. Price includes front landscaping and concrete drive. The perfect home for anyone wanting a brand new home by a reputable builder at an affordable price! *Pictures are from a previous project - colours & product specifications are subject to change* (id:60626)
Realty Executives Saskatoon
Boyes Group Realty Inc.
55 Daleview Crescent
Chatham, Ontario
Your Dream Home Awaits in an Excellent Southside Location! Discover this stunning 3-bedroom, 2-bathroom, 3-storey side split that offers plenty of space. Inside, you'll find a beautifully designed kitchen that's ideal for entertaining, and features tons of storage, alongside multiple spacious living areas featuring beautiful floors that add a rich comforting feel to the home. This home boasts significant upgrades, including a durable steel roof and an interlocking brick driveway that enhances its curb appeal. Step outside to a large, fenced-in backyard, offering a a great space for relaxation, playtime, or gatherings. Nestled in a highly sought-after Southside neighbourhood, you'll be just moments from schools, parks, and all essential amenities. This incredible opportunity won't last long! Call today to schedule your private viewing. (id:60626)
Realty House Inc. Brokerage
1255 Highway 2
Moose River, Nova Scotia
If homes could wave, this one would be standing at the front door saying, "Hi there, come on in - I've got something for everyone. Built in 2011 with efficiency and ease in mind, this 4-bedroom, 3-bathroom beauty is more than just a house - it is a forever kind of home. Whether you are retired and ready to relax, growing your family, or looking for that ideal multi-generational setup, this space flexes to fit your life. The property includes 2 PID's, 1 for the home lot, and another with additional acreage - totaling over 40 acres. An open concept living + dining area that makes entertaining feel effortless. A jaw-dropping 4-season sunroom that is basically a warm hug made of windows. Multiple living spaces so everyone has room to breathe, laugh and binge-watch in peace. A solid, oversized double bay garage with extra storage + bonus access points yes, even the ride-on mower gets its own space. An additional storage garage for all the where-do-we-put-this stuff (machines, gear, your future kayak collection - you name it) And lets not forget location: just a short hop to the charming communities of Parrsboro and Five Islands, with coastal beauty and local charm in every direction. So whether you're starting a new chapter or turning the page to a slower pace, this home is ready to meet you exactly where you are - with light, space, and plenty of heart. (id:60626)
RE/MAX County Line Realty Ltd.
54 Brennan Drive N
Strathroy-Caradoc, Ontario
Beautifully Renovated 3+2 Bedroom Semi on Large Corner Lot with Pool & In-Law Suite Potential! Perfect for first-time buyers or investors! This move-in-ready home offers space, style, and income potential in a quiet, family-friendly neighborhood. Main Features: Bright open-concept layout with pot lights throughout Updated kitchen with gas stove, modern finishes & ample counter space Spacious living & dining area with large picture window Lower Level Highlights: Fully finished basement with 2 bedrooms, full bath & second kitchen Separate side entrance ideal for in-law suite or rental income Outdoor Oasis: Huge fully fenced yard with 24-ft above-ground pool & deck Hot tub, fire pit, patio area & 10x20 shed perfect for entertaining Prime Location: Steps to school bus stop Walk to grocery stores, parks, hospital & conservation areas Dont miss this rare opportunity to own a stylish, versatile home with multi-generational or rental potential! (id:60626)
Streetcity Realty Inc.
8107 224 St Nw Nw
Edmonton, Alberta
Nestled in the sought-after Rosenthal community ,this meticulously maintained home feels brand new! Offering three spacious bedrooms, three and half stylish bathrooms, and an open-concept main floor. The modern kitchen features sleek stainless steel appliances and seamlessly flows into a fully fenced backyard with access to a double heated garage. The primary suite offers a private retreat, while two additional bedrooms and 3.5 bathrooms ensure ample space for all. The heated garage provides extra comfort year-round. The FULLY FINISHED BASEMENT is perfect for entertaining, a playroom, or flexible space and laundry room. Ideally located, it's a 5-minute walk to Rosenthal Spray Park and a 5-minute drive to Lewis Estates Golf Course, with easy access to Whitemud, Anthony Henday, and nearby shopping and amenities! (id:60626)
Mcleod Realty & Management Ltd
427 Robin Drive
Barriere, British Columbia
This well-maintained home offers a spacious, functional main floor with a bright, open kitchen and a cozy living room filled with natural light. The adjoining dining area opens onto a covered deck that overlooks the fully fenced backyard — perfect for outdoor entertaining or relaxing. Two generous bedrooms and a full 4-piece bathroom complete the main level. Plus, laundry hookups are already installed upstairs for those looking to separate laundry from the downstairs suite. Downstairs, you’ll find a bright, one-bedroom in-law suite with its own updated 3-piece bathroom, a spacious kitchen, and a large recreation room — a fantastic mortgage helper or extra space for family and guests. Outside, you’ll appreciate the single attached garage, three additional storage sheds, and a large detached shop equipped for welding — ideal for a hobbyist or someone needing a workspace. Plus, the home was updated with a new roof in 2022 for added peace of mind. With extra parking along the side of the home, there’s plenty of room for your RV or additional vehicles. Tucked away on a quiet street and within walking distance to schools, shopping, and all the amenities of Barriere, this property offers both comfort and convenience. Don’t miss your chance to make this wonderful home your own! All measurements are approximate and should be verified by the Buyer if important. (id:60626)
Royal LePage Westwin Realty
2460 Lindsay Street
Regina, Saskatchewan
UNDER CONSTRUCTION! Welcome to 2460 Lindsay St located in Arnhem Place, built by UNCOMMON DEVELOPMENTS! This brand new build boasts a total of four bedrooms and four bathrooms for you to enjoy. Beyond its aesthetic charm, this property offers a full regulation one bedroom, one bathroom secondary suite – an opportunity for buyers to participate in the Secondary Suite program, with the builder already reducing the price of the home by the incentive amount. This provides the buyer the opportunity to take advantage of the Secondary suite program and rebate incentive without the hassle or paperwork. Additionally, the GST and PST are included in the purchase price, with the rebate directed back to the builder. The home includes the progressive home warranty. If you choose to build without the basement suite, the sale price decreases to $484,900. With Uncommon Developments you can craft your dream home with us, where we offer various inspired floor plans tailored to your needs and preferences. Offering a wide range of sizes and features to choose from, transparent pricing with exceptional value, customization options, unparalleled craftsmanship, and unwavering support every step of the way. Welcome to a world of limitless possibilities. (id:60626)
Exp Realty
3 Deerfield Street
Loyalist, Ontario
Situated in the scenic lakeside area of Amherstview, this delightful elevated bungalow offers a wonderful chance for a family to make it their new home. Featuring 3+1 bedrooms, 1.5 bathrooms, a spacious workshop, and a welcoming above-ground pool, this well-kept property is filled with possibilities. Its flexible layout includes an option for a lower-level in-law suite, which has its own private rear entrance, perfect for accommodating extended family or for those looking to generate additional income. Stepping inside, the bright, open front entrance leads to a carpet-free main level. The sizable living room features new laminate flooring throughout the living area, adding a modern touch and durability, along with a large front window that bathes the room in natural light. The modern eat-in kitchen is well-equipped with ample storage and prep space, updated kitchen cabinets, tiled floors, and a handy back door leading to the fenced backyard, large deck, and the pool. The three main level bedrooms are spacious and maintain a clean, carpet-free look. Downstairs, there's a potential extra bedroom, a large recreational space, and a half-bath. This level also includes storage space and laundry facilities. Located a short walk from Lake Ontario, parks, and sports fields, with nearby essential shopping, this impeccably maintained bungalow is nestled on a lot resembling a park. The family-friendly neighborhood and easy access to city bus routes enhance the desirability of this home. (id:60626)
Lpt Realty
975 Strasburg Road Unit# 9
Kitchener, Ontario
Welcome to Fantastic Country Hills! This beautifully maintained 3-bedroom end-unit townhome offers 1,167 sq. ft. of bright, functional living space—perfect for first-time buyers, young families, or those looking to downsize without compromise. Step into the inviting living room, where updated laminate flooring and large windows fill the space with natural light. The spacious eat-in kitchen features stylish maple cabinetry, ceramic tile flooring, and a walkout to your private stone patio—ideal for summer BBQs or morning coffee. Upstairs, you'll find a generous primary bedroom with double closets, plus two additional bedrooms and a full bath. The unfinished basement provides excellent storage. Additional highlights include: low condo fees – just over $300/month, new water softener (2023), desirable end-unit location for added privacy, and a family-friendly neighbourhood with nearby parks, schools, and amenities. Don’t miss your chance to own in this sought-after community! (id:60626)
Mcintyre Real Estate Services Inc.
1706 - 155 Caroline Street S
Waterloo, Ontario
Luxurious urban living! Welcome to 155 Caroline St S, one of Uptown Waterloo's most sought after locations. Steps to Vincenzos and Bauer Kitchen, this walkable location is 10/10. This upscale building offers many conveniences directly on site, including a concierge, gym, 4th floor terrace with golf putting green, large party room, and overnight suites for your guests. Unit 1706 offers expansive views of the city, where you'll enjoy the views all year round. This ONE BEDROOM + DEN offers that extra space and functionality you need to make this your perfect turnkey unit. The soaring ceilings, tons of natural light, open concept layout, underground parking and picturesque patio are some of my favourite features of this unit. Excellent value for one of the most spacious 1-bed layouts. You have to see this unit and the building amenities to fully appreciate why 155 Caroline St S is different from the rest. Contact your Realtor to schedule your showing! (id:60626)
Coldwell Banker Dawnflight Realty
328 Shepperton Street
Ottawa, Ontario
Nestled in the sought-after Avalon community of Orléans, this contemporary 3-story freehold townhome offers a harmonious blend of modern design, functionality, and proximity to nature. Located just down the street from Aquaview Park, residents can enjoy scenic walking trails, a serene pond, playgrounds, a soccer field, and a basketball court. With convenient access to schools, shopping centers, and public transit, this home is ideal for those seeking both comfort and convenience. Upon entering, you're greeted by a spacious foyer that sets the tone for the rest of the home. This level features inside entry to garage which provides direct access to your private garage, enhancing convenience and a spacious laundry & utility room equipped with ample storage space, making household chores more manageable. The second floor boasts an open-concept layout, perfect for modern living and entertaining. The open-concept living & dining area features durable laminate flooring and large windows that flood the space with natural light leading to the spacious balcony; ideal for relaxing or hosting guests. The kitchen is a chef's delight with granite countertops, stainless steel appliances, a breakfast bar, and a pantry for additional storage. The top floor offers a tranquil retreat with a generously sized Primary Bedroom with a walk-in closet, providing ample storage space. The bright and spacious 2nd bedroom is suitable for family, guests, or a home office. The full bathroom features granite countertops and modern fixtures, serving both bedrooms. This Minto townhome in Avalon presents a unique opportunity to live in a vibrant community with easy access to nature and urban amenities. Whether you're a first-time homebuyer, investor, or looking to downsize without compromising on quality, this home offers the perfect balance of style, comfort, and location. (id:60626)
RE/MAX Hallmark Realty Group
84 Somerset Avenue
Hamilton, Ontario
Discover the charm and convenience of this well maintained 3-bedroom, 1-bath home located in the vibrant Gibson/Stipley neighborhood in Hamilton near Tim Hortons Field and Centre Mall. Perfect for first-time buyers, investors, or those seeking a welcoming community, this property offers a blend of comfort, accessibility, and local amenities. Situated in a desirable area, this home is just a short drive to Hamilton's vibrant downtown core, offering easy access to shopping, dining, and entertainment options. The neighborhood boasts excellent local schools, including well-regarded elementary and secondary institutions, making it ideal for families seeking quality education close to home. There are parks and recreational facilities within easy reach as well as Hamilton's waterfront and the Escarpment trail system. Transportation is a breeze, with convenient access to public transit, major highways, and the GO Transit system, ensuring seamless travel throughout Hamilton and to neighboring regions. For shoppers, a variety of retail outlets, grocery stores, and specialty shops are within walking or short driving distance, making daily errands effortless. This homes prime location, combined with its comfortable interior and community-oriented surroundings, offers an excellent opportunity to enjoy Hamilton's dynamic lifestyle. Don't miss your chance to make this charming property your new home! (id:60626)
Exp Realty
4907 88 Avenue Ne
Calgary, Alberta
Discover the perfect blend of comfort, style, and convenience in this beautiful townhome located in the vibrant and family-friendly community of Saddlepeace( Saddleridge NE). Whether you're a first-time homebuyer or investor, this home checks all the boxes.Step inside to a bright, open-concept main floor featuring a spacious living room, dining area, and a modern kitchen with quartz countertops, stainless steel appliances, full-height cabinetry, and a large island – perfect for entertaining or family meals.Upstairs, you'll find 3 generous bedrooms, including a primary suite with a walk-in closet and private ensuite. The upper floor also includes a full bathroom and convenient laundry area.The ground-level fourth bedroom is a standout feature, offering a private ensuite bathroom and separate laundry – making it an excellent option for extended family, guests, or rental income.Additional highlights include a attached garageLocation is everything – steps away from shopping, schools, parks, public transit, and the new Sikh Temple. Easy access to Stoney Trail and Metis Trail makes commuting a breeze.Commuters will love being only 5 minutes from the Calgary International Airport and just 15 minutes to CrossIron Mills Mall.Don’t miss this opportunity to own a stunning townhome in one of Calgary’s fastest-growing NE communities. Book your private showing today! (id:60626)
RE/MAX Complete Realty
84 Somerset Avenue
Hamilton, Ontario
Discover the charm and convenience of this well maintained 3-bedroom, 1-bath home located in the vibrant Gibson/Stipley neighborhood in Hamilton near Tim Hortons Field and Centre Mall. Perfect for first-time buyers, investors, or those seeking a welcoming community, this property offers a blend of comfort, accessibility, and local amenities. Situated in a desirable area, this home is just a short drive to Hamilton’s vibrant downtown core, offering easy access to shopping, dining, and entertainment options. The neighborhood boasts excellent local schools, including well-regarded elementary and secondary institutions, making it ideal for families seeking quality education close to home. There are parks and recreational facilities within easy reach as well as Hamilton's waterfront and the Escarpment trail system. Transportation is a breeze, with convenient access to public transit, major highways, and the GO Transit system, ensuring seamless travel throughout Hamilton and to neighboring regions. For shoppers, a variety of retail outlets, grocery stores, and specialty shops are within walking or short driving distance, making daily errands effortless. This home’s prime location, combined with its comfortable interior and community-oriented surroundings, offers an excellent opportunity to enjoy Hamilton’s dynamic lifestyle. Don’t miss your chance to make this charming property your new home! (id:60626)
Exp Realty
2245 Atkinson Street Unit# 604
Penticton, British Columbia
Awesome floor plan in this 2 bedroom 3 bathroom condo in ""Regency"" at Cherry Lane Towers. Bright and spacious facing south with a partial lake view. Open floor plan over 1300 sq ft with this floor plan provides two large bedrooms, each with their own full ensuite, situated on opposite ends of the condo - great for offering your guests privacy during their stay. Secure underground parking and great amenities in the strata.Very convenient location just steps to Cherry Lane Mall. Quick possession available. Small pet on approval.Come view this condo today! Call LR for more information. All measurements approximate. Buyer to verify if important. (id:60626)
Chamberlain Property Group
19 Halstead Road
Alnwick/haldimand, Ontario
Escape to the tranquillity of Roseneath's countryside! Set on a picturesque lot, this inviting home features a bright and spacious walk-out basement, ideal for extended living space or a private in-law suite. The main floor blends classic country character, offering two bedrooms and an open-concept dining and kitchen area with a cozy propane fireplace in the heart of the home, adding rustic charm and comfort during the cooler months. You'll find a spacious walk-out basement featuring a family room with a wood stove and three additional guest rooms downstairs. Outside, the possibilities are endless with a versatile barn outbuilding perfect for hobby farming, workshop space, or extra storage. Whether you dream of a small homestead, a quiet weekend getaway, or a family home with room to grow, this property delivers the ideal rural lifestyle. Don't miss this unique opportunity to enjoy peaceful country living just a short drive from town amenities. (id:60626)
RE/MAX Hallmark First Group Realty Ltd.
International Realty Firm
361 Third Street
Midland, Ontario
ATTENTION! Assumable Mortgage available with this property - 6 years left at 2.5%! Looking for a solid investment opportunity with great potential? This legal duplex features a spacious 4-bedroom, 1-bathroom main unit, with one bedroom and laundry conveniently on the main floor. The main unit is vacant, and the additional bachelor unit at the back offers even more rental potential. With three driveways - two at the front and one at the back with access from Robins Lane - theres ample parking for both units. The basement has been fully spray foamed and each unit enjoys its own private courtyard space. Conveniently located close to schools, shopping, parks, and more - this property is a smart move for investors! (id:60626)
Keller Williams Experience Realty
4 Nathaniel Drive
Torbay, Newfoundland & Labrador
Welcome to 4 Nathanial Dr. This one owner 3 bedroom bungalow sits on a larger residential lot just off Indian Meal Line. This property shows pride of ownership as soon as you walk up to the front of the house, with a concrete walkway leading to the covered front veranda. As you walk in, you are greeted to a bright large foyer with a arched window, then as you walk across the hallway you enter the large living room. Around the corner you will find the dining area nook. From there you are walking into the kitchen which has lots of cabinets and counter space. The primary bedroom is located at one end of the home with a walk in closet and 4 piece ensuite. On the side of the house you will find the main bathroom and 2 bedrooms. There is also a laundry room on main floor next to the attached garage. Downstairs you will find a large rec room that is plumbed in for a potential wet bar if you desire to install one. There is an office / den plus and half bathroom. As a bonus, this property has a large workshop and garage area, a perfect place to work on or store your toys. Outside you with find a beautifully landscaped front yard and circular driveway. There is also a big backyard for a potential garage or just an area for the kids to hang out and play. (id:60626)
Hanlon Realty
14 Ponderosa Crescent
London South, Ontario
Welcome to 14 Ponderosa Crescent, a charming South London bungalow offering comfort, updates, and great value. With just shy of 1,000 sqft on the main floor, this home features three bedrooms with fresh laminate flooring and a stylishly updated main bath - with direct access from the primary bedroom. The kitchen is equipped with newer appliances, making daily living and entertaining a breeze. Downstairs, you'll find an additional 705 sqft of finished space, including a cozy den and a second bathroom perfect for guests, a home office, or extra living space. Major updates have been taken care of, including a full electrical update in 2025, a new AC unit installed in 2024 and all of the windows have been replaced recently! Outside, enjoy the low-maintenance concrete driveway, a spacious concrete rear patio added in 2022, and a newer shed (2020) for extra storage. The location is equally appealing Rick Hansen Public School is just around the corner, with several other schools, parks, and amenities nearby, making this an IDEAL setting for families and anyone seeking convenience and community. This move-in-ready home is perfect for first-time buyers, downsizers, or investors looking to secure a solid property in a quiet, family-friendly area of the city. (id:60626)
Prime Real Estate Brokerage
263 - 65 Attmar Drive
Brampton, Ontario
Attention FIRST TIME HOME BUYER! This beautiful BRAND NEW condo stacked townhouse Features 1 Bedroom + 1 Bathroom, 1 Car Parking (Owned) and 1 Locker (Owned). Lots of builder upgrades. Carpet free, Oversized balcony with glass railings, Upgraded KITCHEN AID appliances in the entire kitchen, quartz countertop, quality designed cabinetry with full depth fridge upper cabinet, upgraded kitchen backsplash, Approx 9' Ceiling heights as per plan, Countertops, Quality designed bathroom vanity cabinets including powder room, Under mount square Basins, In Suite Laundry closet. Pets allowed with restrictions. Located at the intersection of Gore Rd/Queen St close to Hwy 427, 407, 50, 7, Minutes from Costco, Parks, Public Transit & More!! (id:60626)
Royal Canadian Realty
22911 82 Av Nw
Edmonton, Alberta
Welcome to the Brooklyn built by the award-winning builder Pacesetter homes and is located in the heart of Rosenthal. The Brooklyn model is 1,648 square feet and has a stunning floorplan with plenty of open space. Three bedrooms and two-and-a-half bathrooms are laid out to maximize functionality, making way for a spacious bonus room area, upstairs laundry, and an open to above staircase. The kitchen has a large island which is next to a sizeable nook and great room with stunning 3 panel windows. Close to all amenities and easy access to the Anthony Henday and Manning Drive. This home also ha a side separate entrance and two large windows perfect for a future income suite. *** Home is under construction and almost complete the photos being used are from the exact home recently built but colors may vary, home should be completed by March 2026 *** (id:60626)
Royal LePage Arteam Realty
22907 82 Av Nw
Edmonton, Alberta
Welcome to the Blackwood built by the award-winning builder Pacesetter homes and is located in the heart of Rosenthal one of West Edmonton's newest communities. The Blackwood has an open concept floorplan with plenty of living space. Three bedrooms and two-and-a-half bathrooms are laid out to maximize functionality, allowing for a large upstairs laundry room and sizeable owner’s suite which also includes a bonus room / loft. The main floor showcases a large great room and dining nook leading into the kitchen which has a good deal of cabinet and counter space and also a pantry for extra storage. The basement has a side separate entrance perfect for future development. Close to all amenities and easy access to the Anthony Henday. *** Photos used are from the same model recently built the colors may vary , should be complete by end of March 2026 *** (id:60626)
Royal LePage Arteam Realty
20936 16 Av Nw
Edmonton, Alberta
BACKING THE GREENSPACE! Welcome to the Sampson built by the award-winning builder Pacesetter homes and is located in the heart of Stillwater and just steps to the neighborhood park and future schools. As you enter the home you are greeted by luxury vinyl plank flooring throughout the great room, kitchen, and the breakfast nook. Your large kitchen features tile back splash, an island a flush eating bar, quartz counter tops and an undermount sink. Just off of the kitchen and tucked away by the front entry is a 3 piece powder room and flex room. Upstairs is the master's retreat with a large walk in closet and a 3-piece en-suite. The second level also include 2 additional bedrooms with a conveniently placed main 4-piece bathroom and a good sized bonus room. Close to all amenities and easy access to the Henday. This home also has a side separate entrance.*** This home is under construction and the photos used are from the same exact built home but colors may vary, slated to be complete this December 2025 *** (id:60626)
Royal LePage Arteam Realty
303 1100 Yates St
Victoria, British Columbia
Welcome to Nest by Chard, a 2024 built 1 bed, 1 bath home in Victoria’s vibrant Harris Green neighbourhood. This 3rd floor unit offers an open-concept layout with large windows for abundant natural light and a spacious 400 sq/ft balcony with city views! The chef-inspired kitchen features sleek European cabinetry, solid quartz countertops and backsplash, and a fully integrated Fisher & Paykel appliance package. The bathroom includes a deep soaker tub, heated floors, and terrazzo-inspired porcelain tiles. Enjoy year-round comfort with in-suite A/C and a continuous fresh air supply system. Thoughtful touches like large entry storage, in-suite laundry and slim roller blinds add convenience. Building amenities include car and e-bike share programs, a fitness facility, dog wash station, children's play area, and secured bike locker and storage. Just steps to restaurants, cafes, shopping, entertainment, parks and beaches with a 94 walk score—perfect for urban professionals. (id:60626)
RE/MAX Camosun
14 Birchwood Court
Meaford, Ontario
Charming 6-bed, 2-bath bungalow offering the perfect blend of comfort, space, and convenience in a cul-de-sac setting, walking distance to Downtown Meaford. Whether you're looking for a family home, multi-generational living or a smart investment with rental potential, this property has it all.The open-concept main floor features a bright and airy layout with a seamless flow between the kitchen, dining, and living area with a walkout to a deck area. The main floor also includes a spacious primary bedroom and additional bedrooms, providing plenty of room for family or guests.Downstairs, the finished lower level offers even more space perfect for a rec room, home office and additional bedrooms. Located just a 10-minute walk from downtown Meafords restaurants, shops, and stunning waterfront, and a short drive to Thornbury, Blue Mountain, and the area's private ski and golf clubs, 14 Birchwood Court is an ideal base for four-season living.Condo fee $130/month. (id:60626)
Royal LePage Locations North
46 Port Street
Brantford, Ontario
Attention Investors and First Time Home Buyers!! This all brick century home offers 3 bedrooms, 1 bathroom, and lots of living space throughout the main floor. The large backyard is fully fenced to offer a great space for the kids and pets to play. This home is conveniently located within walking distance of a grocery store, children's park, library, restaurants, shopping center, and the Brantford Bulldogs. Completed upgrades include electrical panel, furnace, roof, and windows. Call today to book your showing! (id:60626)
RE/MAX Real Estate Centre Inc.
453 Quebec Street
London, Ontario
This fully renovated brick duplex is tucked into one of London's coolest, fastest-evolving neighbourhood, Old East Village. The main floor 1-bed + den unit was just leased, so you're walking into an income stream. Upstairs, the 1-bedroom unit is occupied by a respectful, long-term tenant and may become available in the next few months, giving you options down the line. Main floor unit was renovated in 2022 with a custom kitchen, new appliances, updated electrical, new windows and doors, separate hydro meters, and central air, this property is buttoned up and low-maintenance. Outside your door? Some of the best of London. Western Fair Market, 100 Kellogg Lane, breweries, bakeries, and indie shops. This area is buzzing with local flavour and creativity. Its walkable, community-driven, and only getting better. Whether you're living in one unit or renting out both, this is a smart play in a neighbourhood with serious momentum. (id:60626)
Real Broker Ontario Ltd
200 Huron Street
Woodstock, Ontario
Seize this rare opportunity to own a prime C2 zoned property in one of Woodstock's most sought-after commercial zones! This versatile property features spacious commercial unit, offering excellent visibility and high foot traffic in a thriving area. In addition, the property includes a beautifully designed one-bedroom apartment, perfect for an owner-operator or as a rental unit for additional income. The apartment boasts huge bedroom, a beautiful kitchen and a comfortable living space, providing a perfect balance between work and home life. With ample parking for both customers and tenants, this property is easily accessible and enhances the overall experience for visitors. Enjoy the benefits of being close to major roadways and community amenities. The current C2 zoning allows for a variety of uses including but not limited to office, drug store, health club, medical clinic, retail builders supply shop, grocery store and retail store. Don't miss out on this incredible investment opportunity! Schedule a viewing today and discover the endless possibilities this property has to offer! (id:60626)
Bridge Realty
177 Owen Street
Simcoe, Ontario
Welcome to this charming, well-maintained 2-storey home located within walking distance to downtown Simcoe! Featuring 3 bedrooms upstairs 1 1/2 bathrooms and a finished basement with a large rec-room and a spare bedroom, this home offers exceptional space and versatility. The heart of the home is a bright, spacious eat-in kitchen, perfect for gathering with family and friends. Outside, you’ll find a fully fenced and beautifully landscaped backyard, ideal for kids, pets, and entertaining. The heated detached 2-car garage and private driveway add even more convenience. Call today—homes like this don’t last long! (id:60626)
RE/MAX Erie Shores Realty Inc. Brokerage
804 - 360 Quarter Town Line
Tillsonburg, Ontario
Check out this beautiful modern condo townhome in Tillsonburg! This unit has 9' ceilings throughout and features an open layout on the main floor that includes an upgraded kitchen with quartz countertops, a flexible living/dining space, and a powder room. Upstairs you will find 3 spacious bedrooms including the master with ensuite, plus an additional 4-piece bathroom and a convenient laundry closet. Downstairs has rough ins for a kitchen sink and a full bathroom, there is also plenty of space for a large rec room and an additional bedroom as well. Outside you can enjoy the warm weather on the front porch or in the private, fully fenced backyard. The low monthly condo fee covers grass cutting, snow removal, garbage collection and more. Located close to schools, shopping, trails, eateries, and everything else that Tillsonburg has to offer. (id:60626)
Exp Realty Of Canada Inc.
179 Granville Street
Bridgetown, Nova Scotia
Stunning century Craftsman-style home for sale in the beautiful town of Bridgetown. This charming home boasts character, original charm, and features throughout. This thoughtful and traditional layout offers over 2,000 sq. ft. of living space, which includes a spacious eat-in kitchen with painted cabinets, new ceramic backsplash, stainless steel appliances, and countertops. A 1/2 bath and an efficient entryway with closet space. A bright and inviting formal dining room and a spacious living room with lots of windows and a lovely fireplace focal point (not currently in use). On the second level, you will find 3 bedrooms, including the primary bedroom, which boasts a charming window seat, walk-in closet, and full ensuite. The second bath also has a cheater ensuite with one of the bedrooms. The third floor boasts the final bedroom with a stunning original window. This home has been beautifully renovated throughout and includes a freshly painted exterior, new roof shingles, some refinished hardwood floors, bathroom and kitchen renovations, a new oil tank, updated paint, fixturesthe list goes on. A detached single garage with an attached workshop, an extra spacious paved driveway, and a lovely groomed and manicured lot. Walking distance to all town amenities. Century charm and beauty at its finest. Book your viewing today! (id:60626)
Exit Realty Town & Country
104 Golden Boulevard
Welland, Ontario
A Gem in Wellands East End! The Perfect Starter Home or for those looking to Downsize. Over $60,000 in recent upgrades, including fully renovated living room with a cathedral ceiling and exposed wood beam, new veneer wood floors upstairs, vinyl floors in rec room, new washrooms, laundry room, concrete driveway and motorized garage door. Lower Level Rec Room with a cozy Gas Fireplace, perfect for entertaining. Basement washroom has rough-in for a shower. Oversized corner lot with possibility for an Accessory Dwelling, buyer to do their own due diligence. **EXTRAS** All Existing Appliances, Window Coverings, Light Fixtures included. (id:60626)
Sotheby's International Realty Canada
1301 - 120 Harrison Garden Boulevard
Toronto, Ontario
Elegant Tridel Tower, Very Well-Lit Unit With Eco-Friendly Avonshire Park At The Door. Close To The Yonge & Sheppard Subway With Free Shuttle Service. Exclusive Premium Parking/Locker Unit By Elevator. Luxurious Amenities & Spacious Lobby. Modern Kitchen. Euro-Infused Fixtures &Finishes With European Built-On Appliances. Premium New Laminate Floor Throughout The Unit Many amenities include: rooftop, BBQ, guest suits, outdoor patio, party room , meeting room ,media room , security 24 concierge, .Walking distance to the subway , parkette opposite to the building , close Bayview Village close to Yonge/Sheppard shopping and restaurants. LOW CONDO FEES. (id:60626)
RE/MAX Experts
106 Pine Street
Pictou, Nova Scotia
FOUR UNIT property on a huge lot comprised of 1.3 acres!! MAJOR POTENTIAL to add more units! Also tremendous potential with this multi family unit for increased profitability. Two main floor units and two upper units. Tenants pay their own power. Newer oil furnace. Great location at the top of the hill with paved parking and a large lawn. Don't miss out on this fantastic investment property opportunity! (id:60626)
Blinkhorn Real Estate Ltd.
S810 - 120 Bayview Avenue
Toronto, Ontario
An Entertainer's Dream- Beautiful Canary Park Condo. Beautifully Designed One Bed Unit, Open Concept, Engineered Hardwood Floors All Throughout, European Style Kitchen W/ Top Of The Line Integrated Appl, Quartz Counter. Primary Bedroom features same View, with a Walk in Closet. Amazing Amenities Include Infinity Outdoor Pool, Exercise Room, Party Room & More! Fabulous Canary District Community Including 18 Acre Corktown Commons Park And Biking Trails, Union Stn, Distillery Dist, Waterfront & More. (id:60626)
Century 21 Leading Edge Realty Inc.


