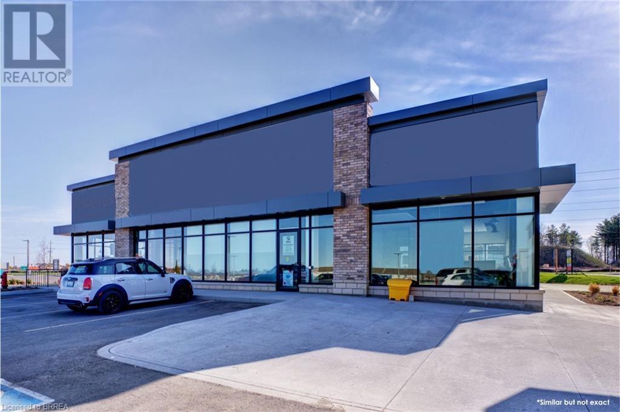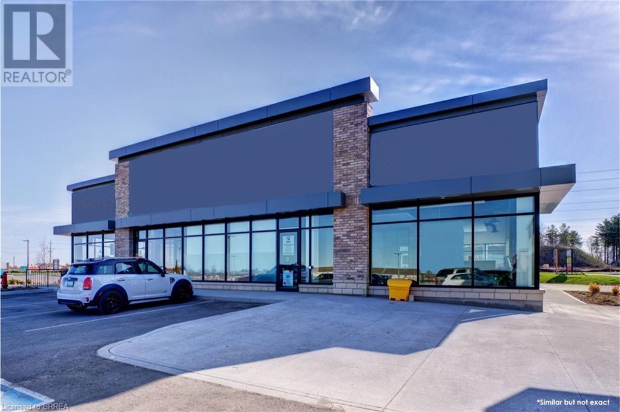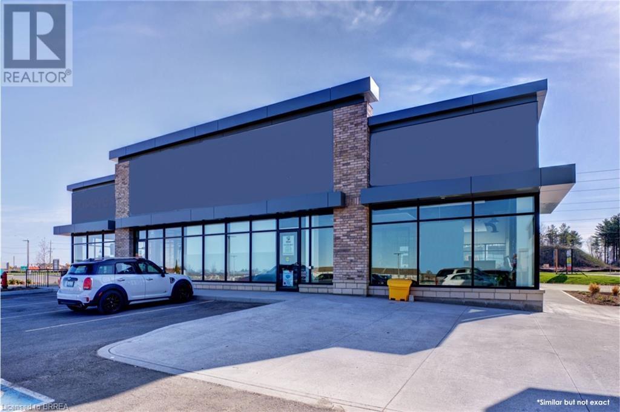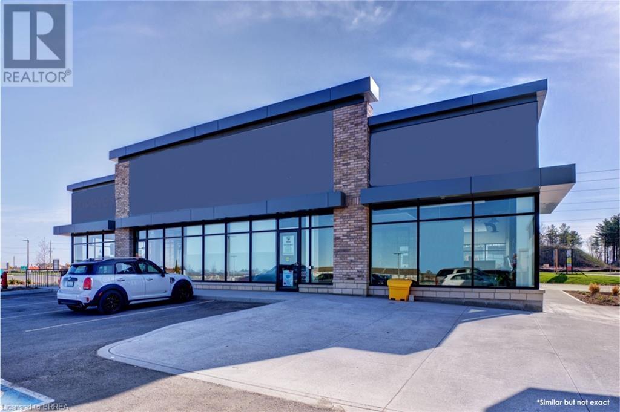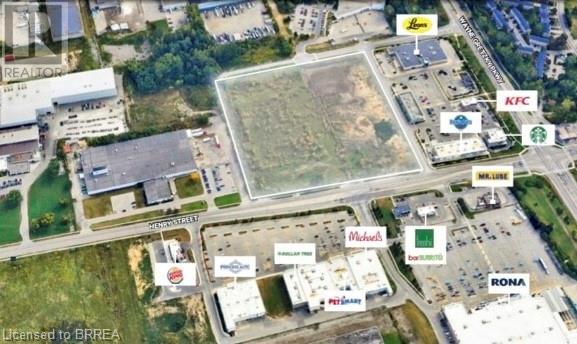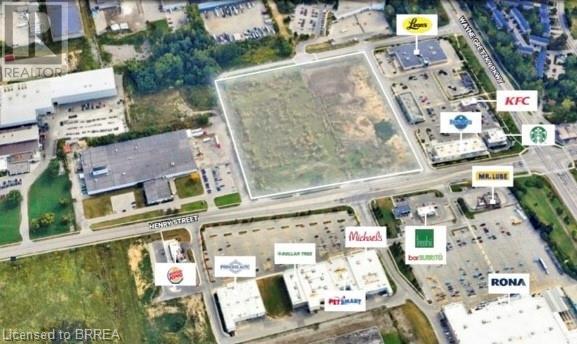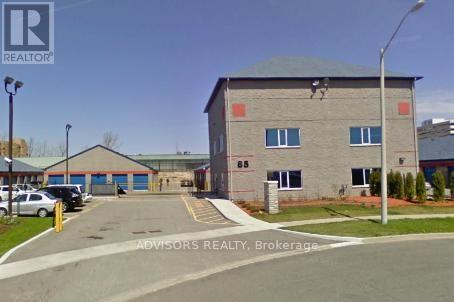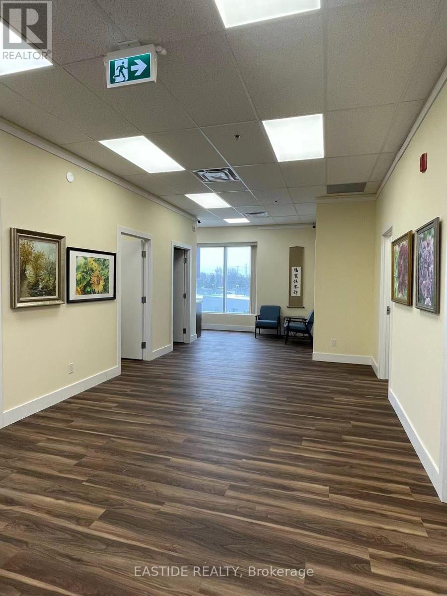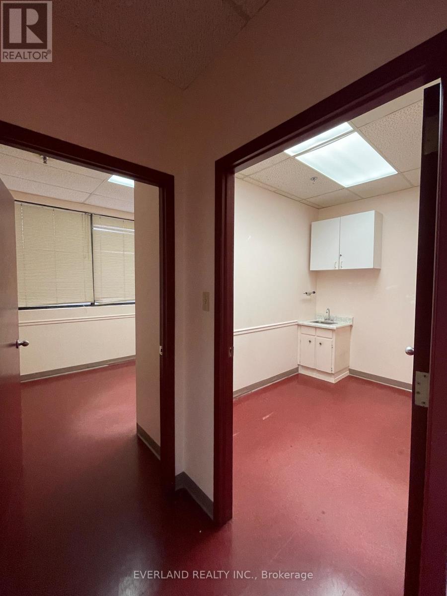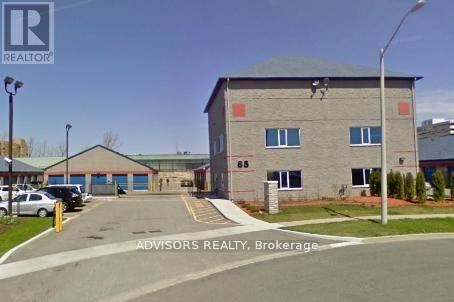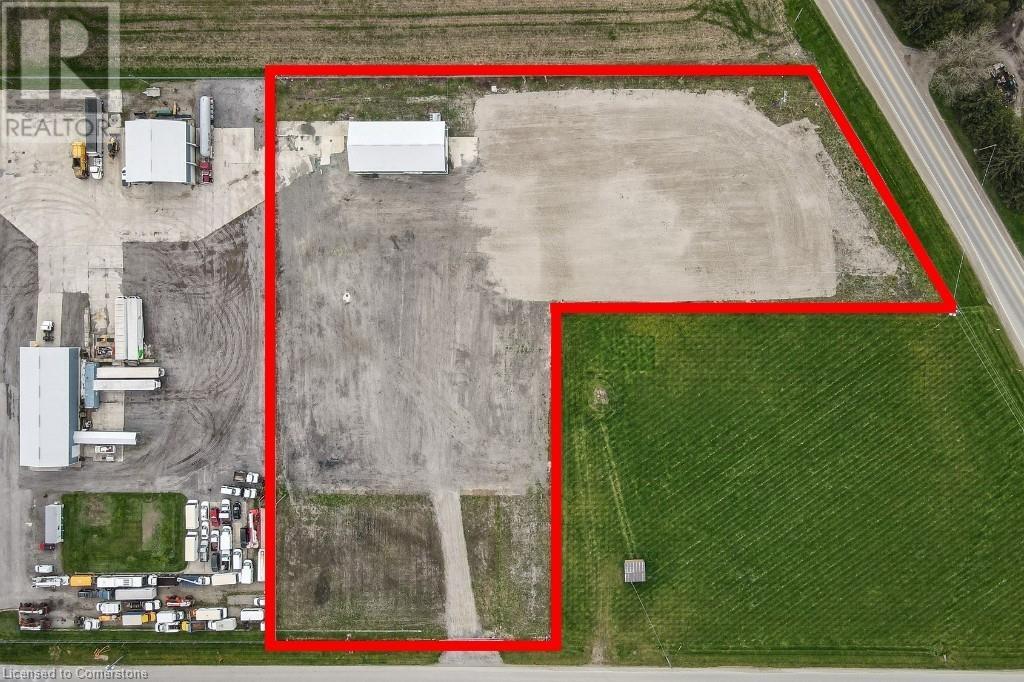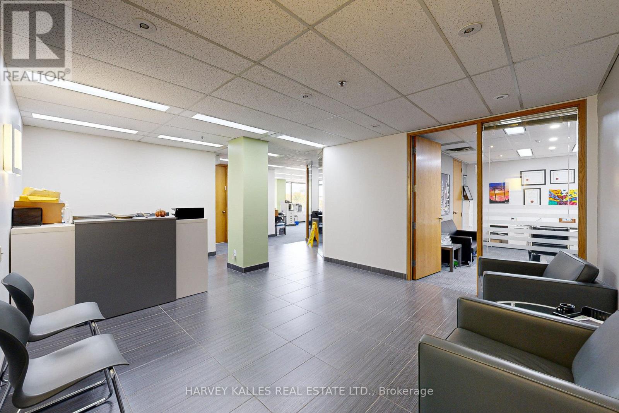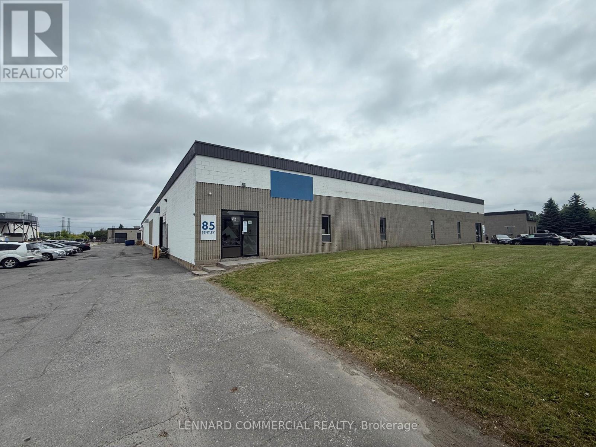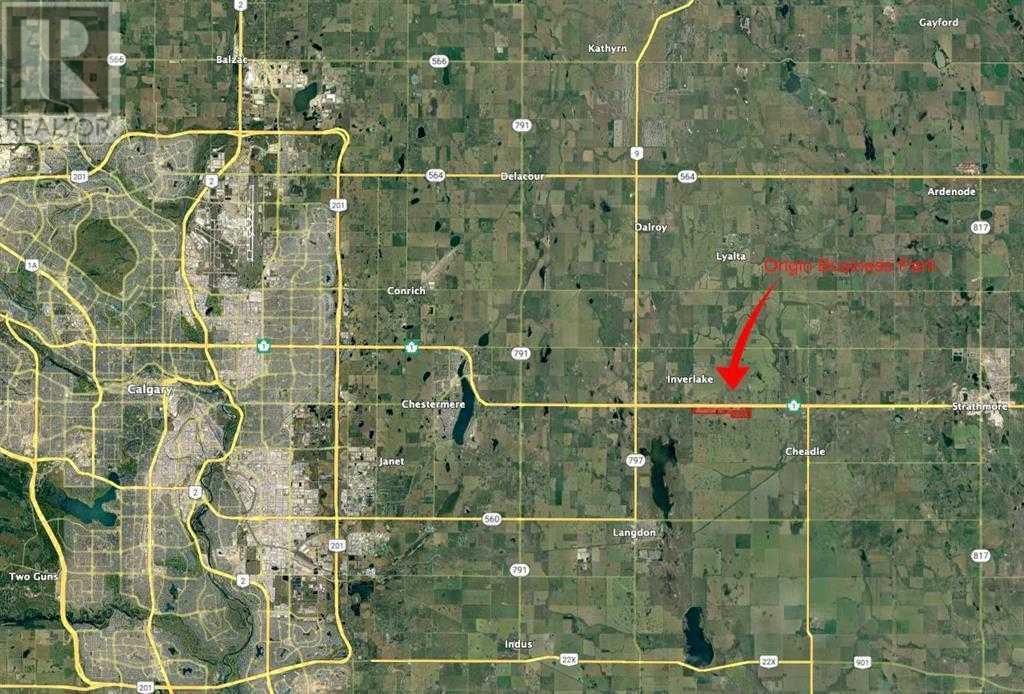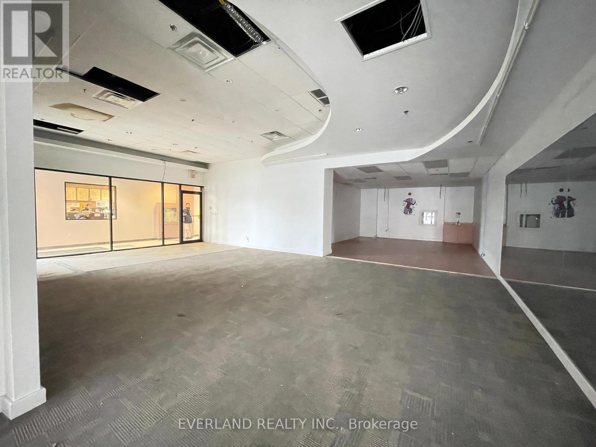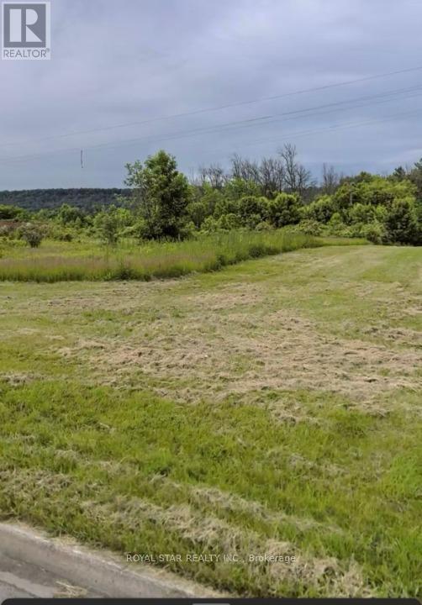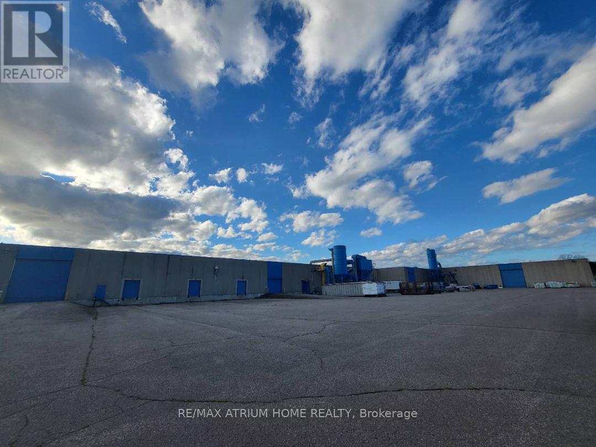1070 Rest Acres Road Unit# H3
Paris, Ontario
To-Be-Built Pad Site! Located in the center of this new commercial Power Centre on busy thoroughfare, in Paris' fastest growing area, located on Brantford's Westerly border adjacent to Highway 403. New housing construction within the next three years will increase population by an excess of 8,000 within a 2 km radius. (id:60626)
RE/MAX Twin City Realty Inc
1070 Rest Acres Road Unit# H1&h2
Paris, Ontario
To-Be-Built Pad Site! Located in the center of this new commercial Power Centre on busy thoroughfare, in Paris' fastest growing area, located on Brantford's Westerly border adjacent to Highway 403. New housing construction within the next three years will increase population by an excess of 8,000 within a 2 km radius. (id:60626)
RE/MAX Twin City Realty Inc
1070 Rest Acres Road Unit# H1&h2
Paris, Ontario
To-Be-Built Pad Site! Located in the center of this new commercial Power Centre on busy thoroughfare, in Paris' fastest growing area, located on Brantford's Westerly border adjacent to Highway 403. New housing construction within the next three years will increase population by an excess of 8,000 within a 2 km radius. (id:60626)
RE/MAX Twin City Realty Inc
1070 Rest Acres Road Unit# H3
Paris, Ontario
To-Be-Built Pad Site! Located in the center of this new commercial Power Centre on busy thoroughfare, in Paris' fastest growing area, located on Brantford's Westerly border adjacent to Highway 403. New housing construction within the next three years will increase population by an excess of 8,000 within a 2 km radius. (id:60626)
RE/MAX Twin City Realty Inc
1070 Rest Acres Road Unit# Building H
Paris, Ontario
To-Be-Built Pad Site! Located in the center of this new commercial Power Centre on busy thoroughfare, in Paris' fastest growing area, located on Brantford's Westerly border adjacent to Highway 403. New housing construction within the next three years will increase population by an excess of 8,000 within a 2 km radius. (id:60626)
RE/MAX Twin City Realty Inc
1070 Rest Acres Road Unit# Building H
Paris, Ontario
To-Be-Built Pad Site! Located in the center of this new commercial Power Centre on busy thoroughfare, in Paris' fastest growing area, located on Brantford's Westerly border adjacent to Highway 403. New housing construction within the next three years will increase population by an excess of 8,000 within a 2 km radius. (id:60626)
RE/MAX Twin City Realty Inc
1070 Rest Acres Road Unit# H1
Paris, Ontario
To-Be-Built Pad Site! Located in the center of this new commercial Power Centre on busy thoroughfare, in Paris' fastest growing area, located on Brantford's Westerly border adjacent to Highway 403. New housing construction within the next three years will increase population by an excess of 8,000 within a 2 km radius. (id:60626)
RE/MAX Twin City Realty Inc
1070 Rest Acres Road Unit# H1
Paris, Ontario
To-Be-Built Pad Site! Located in the center of this new commercial Power Centre on busy thoroughfare, in Paris' fastest growing area, located on Brantford's Westerly border adjacent to Highway 403. New housing construction within the next three years will increase population by an excess of 8,000 within a 2 km radius. (id:60626)
RE/MAX Twin City Realty Inc
1070 Rest Acres Road Unit# H2
Paris, Ontario
To-Be-Built Pad Site! Located in the center of this new commercial Power Centre on busy thoroughfare, in Paris' fastest growing area, located on Brantford's Westerly border adjacent to Highway 403. New housing construction within the next three years will increase population by an excess of 8,000 within a 2 km radius. (id:60626)
RE/MAX Twin City Realty Inc
234 Henry Street
Brantford, Ontario
New to-be-constructed 13 acre Retail Site on busy thoroughfare in one of Brantford’s sought after Retail destinations. Just off Brantford's main traffic artery with approximately 31,800 vehicles passing by each day! This incredible site is minutes from multiple residential neighbourhoods and Highway 403. Shadow anchored by Lowes. Adaptable plans and square footages available ranging from 2,500sf to 100,000sf. Broad Major Commercial Centre Zoning MCC-5, which allows many commercial possibilities! (id:60626)
RE/MAX Twin City Realty Inc
234 Henry Street
Brantford, Ontario
New to-be-constructed 13 acre Retail Site on busy thoroughfare in one of Brantford’s sought after Retail destinations. Just off Brantford's main traffic artery with approximately 31,800 vehicles passing by each day! This incredible site is minutes from multiple residential neighbourhoods and Highway 403. Shadow anchored by Lowes. Adaptable plans and square footages available ranging from 2,500sf to 100,000sf. Broad Major Commercial Centre Zoning MCC-5, which allows many commercial possibilities! (id:60626)
RE/MAX Twin City Realty Inc
234 Henry Street
Brantford, Ontario
New to-be-constructed 13 acre Retail Site on busy thoroughfare in one of Brantford’s sought after Retail destinations. Just off Brantford's main traffic artery with approximately 31,800 vehicles passing by each day! This incredible site is minutes from multiple residential neighbourhoods and Highway 403. Shadow anchored by Lowes. Adaptable plans and square footages available ranging from 2,500sf to 100,000sf. Broad Major Commercial Centre Zoning MCC-5, which allows many commercial possibilities! (id:60626)
RE/MAX Twin City Realty Inc
234 Henry Street
Brantford, Ontario
New to-be-constructed 13 acre Retail Site on busy thoroughfare in one of Brantford’s sought after Retail destinations. Just off Brantford's main traffic artery with approximately 31,800 vehicles passing by each day! This incredible site is minutes from multiple residential neighbourhoods and Highway 403. Shadow anchored by Lowes. Adaptable plans and square footages available ranging from 2,500sf to 100,000sf. Broad Major Commercial Centre Zoning MCC-5, which allows many commercial possibilities! (id:60626)
RE/MAX Twin City Realty Inc
Unit 2 - 85 Executive Court
Toronto, Ontario
Moving Day Ease and Long-Term Storage - If you're moving and need a convenient storage solution, we have a variety of unit sizes available to meet you needs with ample room to accommodate furniture, appliances, patio sets, and numerous boxes, you'll still have space to spare. This unit (5x10) is a good choice for long-term or short-term storage needs, including residential storage. If you are moving a smaller apartment, this unit is a strong choice as it can fit a bed frame, mattress, small sofa, and washing machine. To maximize accessibility for long-term storage, consider adding shelving and leaving space for aisles, allowing you to navigate and retrieve your items with ease. Whether you are looking to store for the short term or long term, our units offer the flexibility and convenience you need to reduce the stress of moving day and beyond. (id:60626)
Advisors Realty
2116 - 28 South Unionville Avenue
Markham, Ontario
2 fully renovated office rooms in an office center shared with the landlord and other tenant.$400/m-$600/m each. Shared tea room and big meeting room. Big windows with lots of sunshine in the common area. Close To T&T Supermarket, York University Markham Campus, Pan Am Centre, Go Station. (id:60626)
Eastide Realty
215b - 3447 Kennedy Road
Toronto, Ontario
Discover the perfect space to grow your practice or healthcare business in this state-of-the-art medical building, strategically located in a high-traffic area with excellent visibility and accessibility. This versatile property is designed to meet the needs of a wide range of medical and wellness services, offering a turnkey solution for physicians, specialists, therapists, and other healthcare providers. Ideal ForPrimary care physiciansSpecialists (e.g., dermatologists, cardiologists, orthopedists)Dental and oral health practicesPhysical therapy and rehabilitation centers Mental health and counseling servicesDiagnostic imaging and laboratory servicesChiropractors, acupuncturists, and alternative medicine providersMedical spas and wellness centers Convenient Office Space Located On Kennedy Rd South Of Steeles. 2nd Floor Office, 2 Rooms with Sinks & Plumbing in place. With Restaurant & Pharmacy In The Lobby. Elevator In Building. Suitable For Medical Use, Dentistry, Office, Educational & Training Facility Uses. (id:60626)
Everland Realty Inc.
Unit 5 - 85 Executive Court
Toronto, Ontario
If you're moving and need a convenient storage solution, we offer a variety of unit sizes to suit your needs. With ample room to accommodate furniture, appliances, patio sets, and numerous boxes, you'll still have space to spare. If you are moving homes, this unit is a good choice to alleviate some pressure during moving day. This 10x15, size of a Large Bedroom or Living Room unit offers plenty of space to store furniture, appliances, patio furniture, and many boxes, with extra room to spare. If you're planning to store items long-term and need regular access, consider organizing your unit with shelving and leaving space for aisles. This will allow you to move around easily and retrieve your items with ease.. When organizing your self-storage unit, its a good idea to place frequently used items towards the front for easy access. To optimize your long-term storage experience, consider adding shelving and leaving space for aisles. This will allow for easy navigation and quick retrieval of your belongings. Whether you're storing for the short term or long term, our units offer the flexibility and convenience you need to make moving day and beyond stress-free. (id:60626)
Advisors Realty
2679 Couch Road
Putnam, Ontario
4.04-Acre highly secure yard —just off Highway 401 at Exit #208—complete with a 3,500 sq ft, two-bay fabrication shop. Security features include an all new electronic gate, over 30 surveillance cameras and call down speakers with LED pole lighting throughout. Transportation and outdoor storage uses permitted. A massive 3,200 AMP, three-phase power supply is in place. Directly across from the UPI Cardlock (with DEF) feet from 401/208. The landlord will consider a direct, qualified-tenant lease on a Triple Net basis. Contact the listing agent for a detailed brochure or to arrange a tour. (id:60626)
Right At Home Realty
302 - 45 Sheppard Avenue E
Toronto, Ontario
Located in the vibrant Yonge and Sheppard area, Suite 302 offers 2302 sq ft of premium workspace. It features 5 private offices, a spacious boardroom, a kitchen, and a comfortable waiting area. The location is perfect for businesses looking to establish themselves in a highly accessible area with excellent amenities, including restaurants, shops, and public transportation options. Conveniently located just a short walk from the Yonge-Sheppard subway station, providing easy access to both Line 1 (Yonge-University) and Line 4 (Sheppard). Additionally, there are multiple bus routes servicing the area, making it highly accessible for employees and clients alike. (id:60626)
Harvey Kalles Real Estate Ltd.
85 Bentley Avenue
Ottawa, Ontario
Contact listing agent for net rent rates. Two dock loading doors, with the potential to convert one into a drive-in door. 16-foot clear height throughout the entire building. Front showroom with four private offices. Two washrooms (male and female), ample on-site parking for trucks and employees, fully sprinklered building, available immediately, competitive net rental rates (id:60626)
Lennard Commercial Realty
84 Durum Road E
Rural Wheatland County, Alberta
Prime Industrial/Commercial Land for Lease.Secure a long-term lease in the New Origin Business Park at Dehavlin Airport and invest in a location designed for business success. This flat, industrial/commercial-zoned land offers exceptional highway exposure and easy access to Hwy 1, just 30 minutes from downtown Calgary.With up to 5 acres available at rates as low as $1.50 per sq. ft., this site provides flexible lot sizes tailored to your needs. Whether you're looking for a custom-built facility or a strategic hub for logistics and distribution, this prime location offers endless possibilities.Don't miss the opportunity to position your business for long-term growth. Contact us today to learn more! (id:60626)
RE/MAX House Of Real Estate
107 - 3601 Victoria Park Avenue
Toronto, Ontario
High Traffic Retail Location Available On The First Floor, Lease Area 1558 Sqft Suitable For A Variety Of Uses including Personal Service, Day School, Recreational use, Retail Store, Etc.. Easy Access To Highways 404, 401 & Major Transit Lines With Ttc Stop In Front Of The Bldg. Ample Parking Available Free Of Charge. (id:60626)
Everland Realty Inc.
7 Industrial Drive
Grimsby, Ontario
Vacant land available for lease in High traffic location with highway access. This prime lot allows many different uses ranging from automotive, hotels, banquet halls, distribution center, storage and much more. The owners are willing to work with the right people to allow the right business to thrive in this premier location. Listing agent is also a part of the ownership group, please see disclosure **Lease rate and terms to be determined depending on desired use and building requirements (id:60626)
Royal Star Realty Inc.
414 Croft Street E
Port Hope, Ontario
Location, location, location! Over 1110 feet frontage along 401 east, Best signage and quick access to HWY401 and HWY 28. Well maintained Manufactory/warehouse facility, clear height 22'to 26'. Two parcels of excess land with outside storage function, building is active woodworking manufactory facility with all kinds of equipment's, including 4 tons crane (easy upgrade to 10 tons), new roof and HVAC about 6 years, fully fenced, office renovated 3 years ago. Do not miss this opportunity. Warehouse Area can be divided into Smaller area upon request. (id:60626)
RE/MAX Atrium Home Realty




