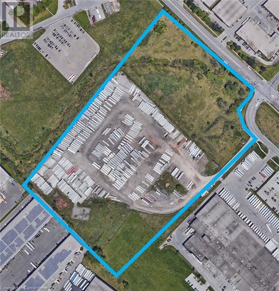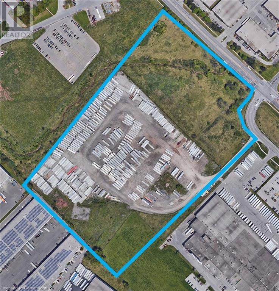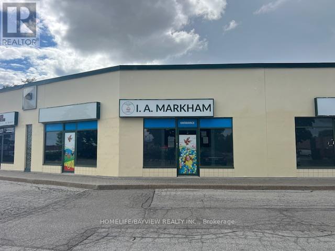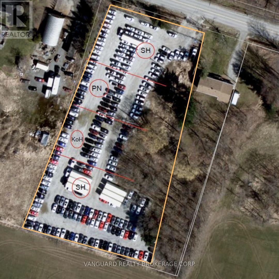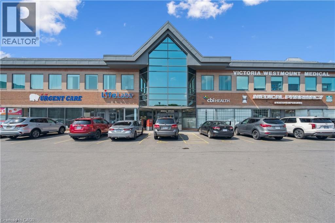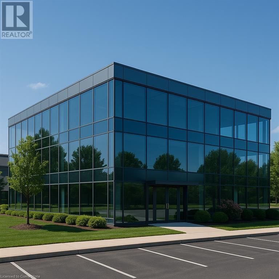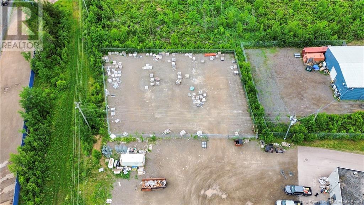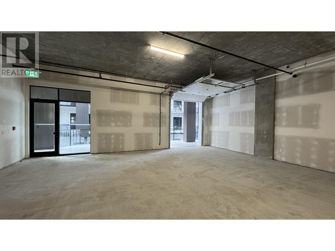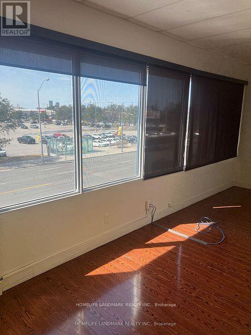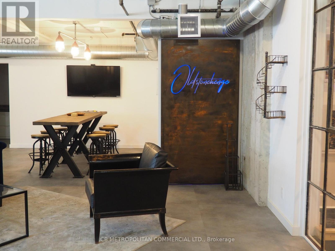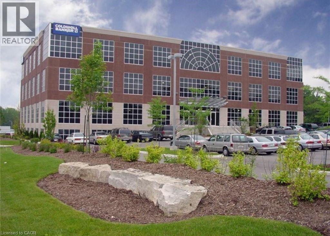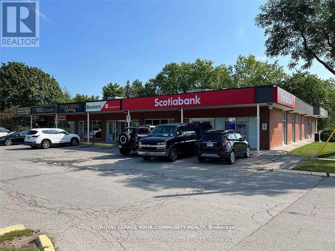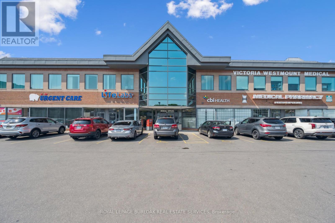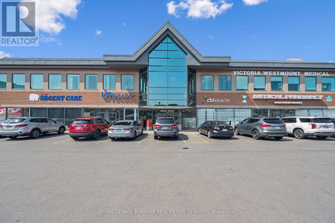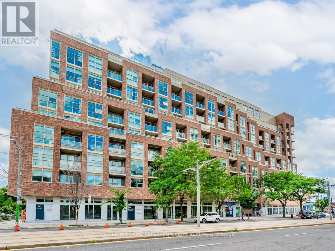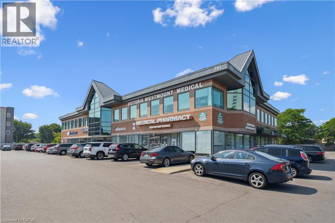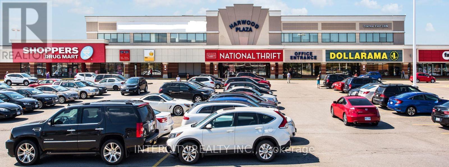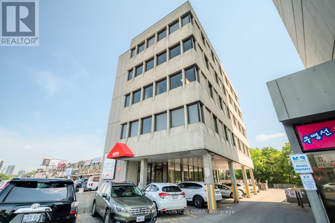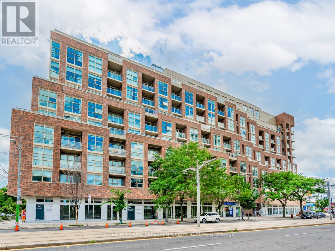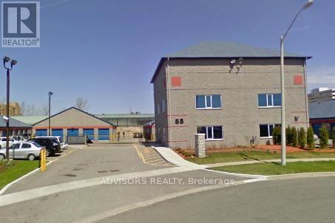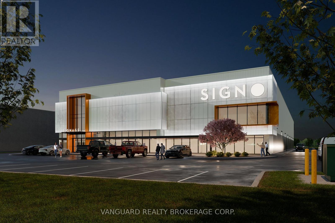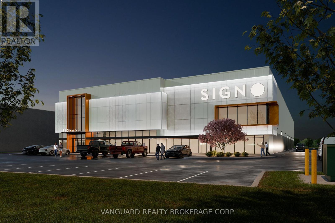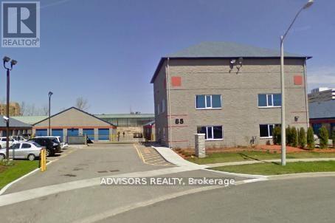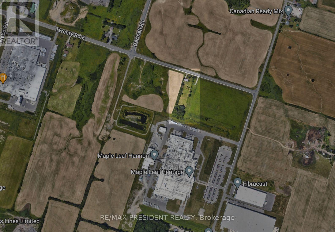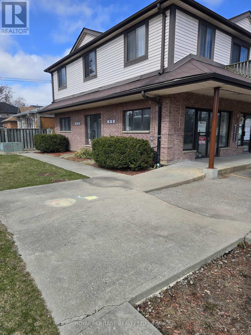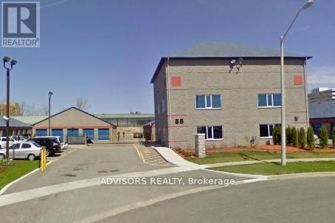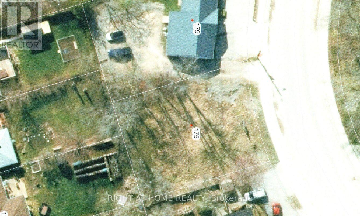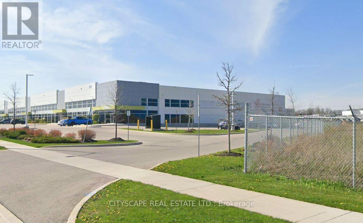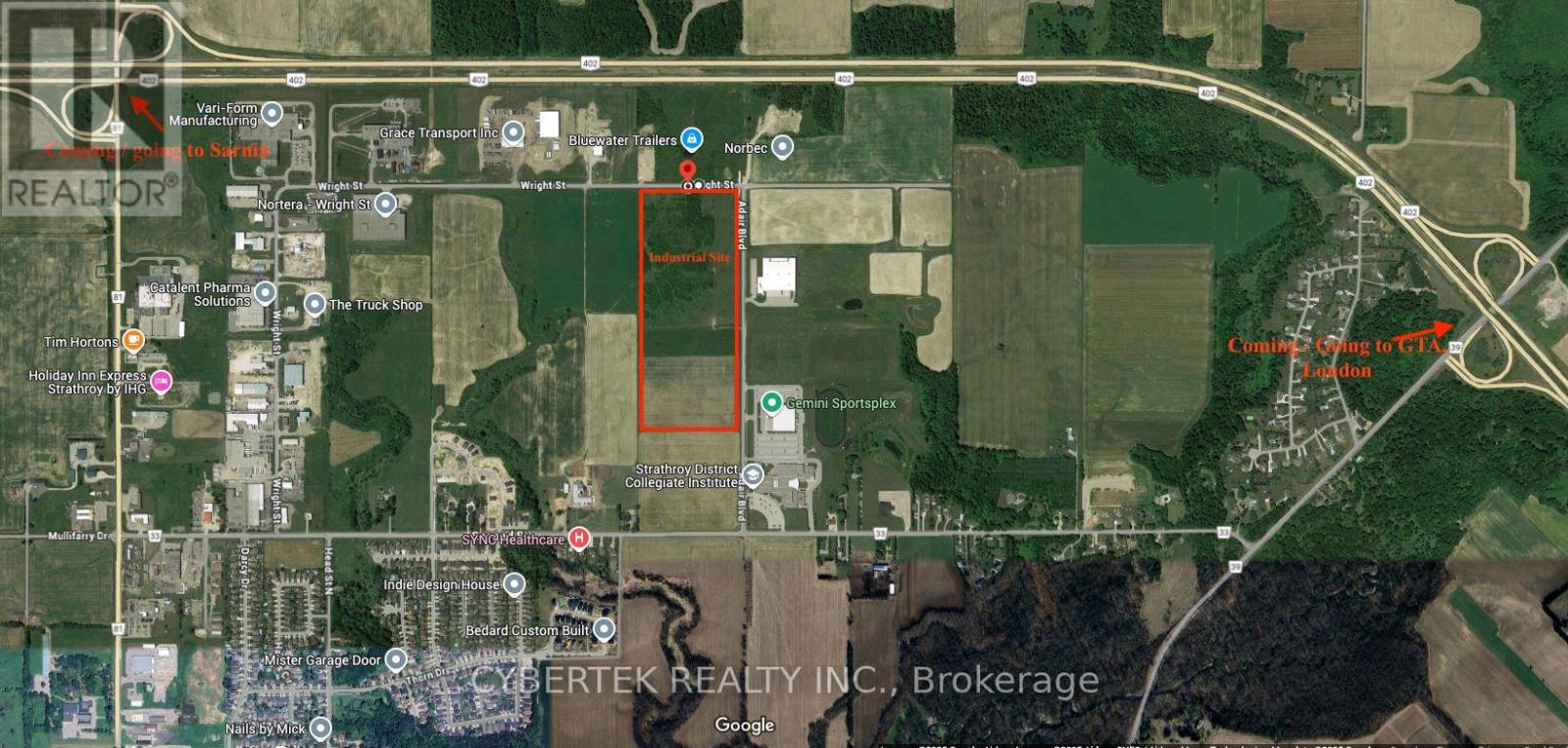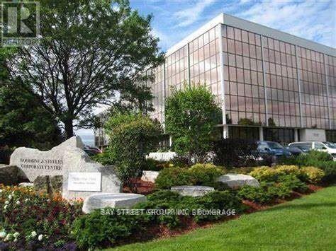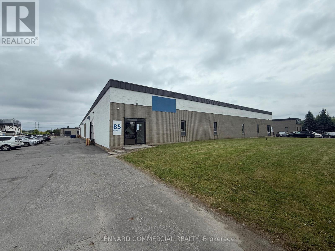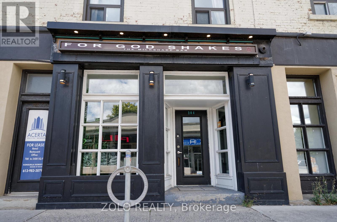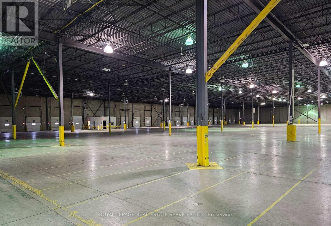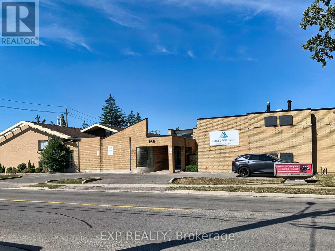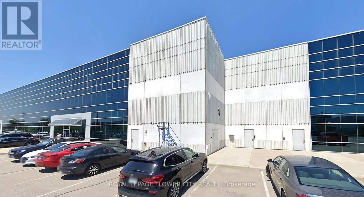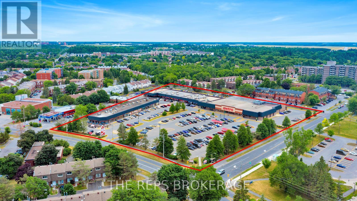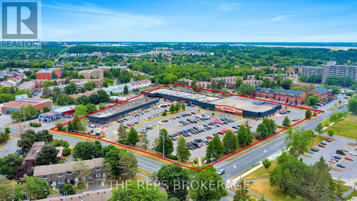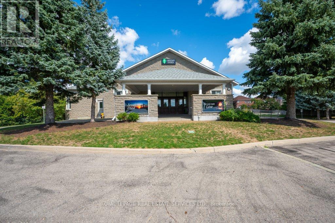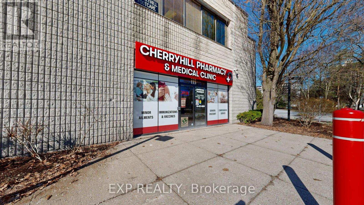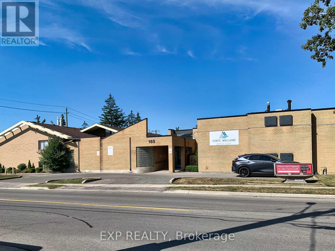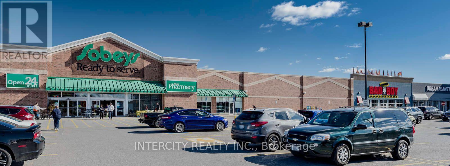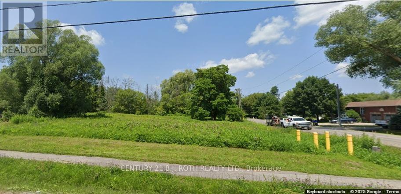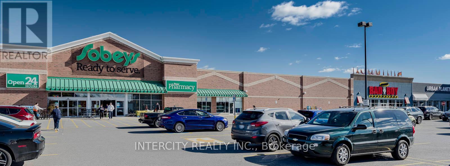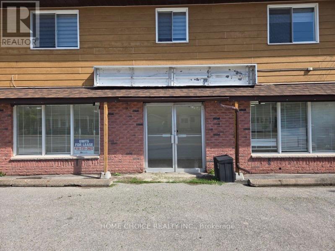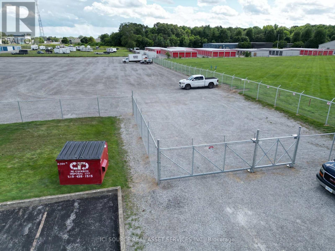1250 Appleby Line Unit# Opt 2
Burlington, Ontario
1250 Appleby provides a premium outside storage site with immediate access to QEW and 407 highways creating great connectivity to both GTA, Hamilton and US markets. The zoning is GE1 and MXE that provide a wide range of uses. Land is unserviced. (id:60626)
Colliers Macaulay Nicolls Inc.
1250 Appleby Line Unit# Opt 3
Burlington, Ontario
1250 Appleby provides a premium outside storage site with immediate access to QEW and 407 highways creating great connectivity to both GTA, Hamilton and US markets. The zoning is GE1 and MXE that provide a wide range of uses. Land is unserviced. (id:60626)
Colliers Macaulay Nicolls Inc.
13 - 50 Anderson Avenue
Markham, Ontario
Excellent opportunity for sub-lease in a prime location with many permitted uses only for weekday evenings from 5pm daily and weekends anytime. Amazing location across from Mount Joy GO station surrounded by high-density residential area and high-rise condominiums. Current location is operating as a school during the day. Any education uses are permitted as well as many other uses. Ideal for tutoring, yoga, after-school/work seminars, tai chi, exercise, ESA evening school, religious classes, support groups, knitting club, arts and crafts, paint nights/art classes, etc. Desks and tables are available, with a large open-concept area. 3 washrooms available (2 are accessible). Ample parking **Rent amount to be determined based on number of days required by tenant** (id:60626)
Homelife/bayview Realty Inc.
9631 Dickenson Road
Hamilton, Ontario
Fully Secured Fenced Compound with Industrial Zoning close to Hamilton Airport.Per acre pricing, owner willing sub-divide space to accommodate large or small requirements. (id:60626)
Vanguard Realty Brokerage Corp.
751 Victoria Street S Unit# B103
Kitchener, Ontario
Available suites ranging from 765 SF to 3,900 SF in a highly visible corner location at Victoria Street South and Westmount Road. CR-2 / MIX-3 zoning permits medical, professional office, health services, and select retail uses. Units offer a mix of finished and shell space with natural light and flexible layouts. Ample on-site parking (187 stalls) with direct access and prominent building signage. Immediate occupancy available. (id:60626)
Royal LePage Burloak Real Estate Services
11 Medicorum Place Unit# 4
Waterdown, Ontario
Build-to-Suit office for lease in iConnect - Hamilton's Game-changing Business & Lifestyle Park. Strategic Highway 5 & 6 location with prominent Highway 6 exposure. Hundreds of amenities. Prestigious corporate neighbours. (id:60626)
Colliers Macaulay Nicolls Inc.
215 Horsman Road
Moncton, New Brunswick
Secure a rare and cost-effective opportunity in the heart of Monctons established MID West Industrial Park. This ±18,000 square foot fully fenced compound offers versatile yard space ideal for a range of industrial and commercial uses, including fleet parking, large equipment storage, trailer laydown, or contractor staging. With direct access to major transportation routes and close proximity to residential subdivisions, amenities, and schools, the property is ideally positioned to support seamless operations. The site offers immediate access to Wheeler Boulevard, Trans-Canada Highway (Route 2), and Highway 15, providing efficient connectivity to key destinations across Greater Moncton and beyond, including the Moncton International Airport and Downtown Moncton. This prime location ensures convenience not only for logistics and deliveries but also for employees and service providers. Offered at a highly competitive annual lease rate of just $1.00 per square foot, this property presents an exceptional value for businesses in need of secure and accessible outdoor space. (id:60626)
Colliers International New Brunswick
314 8188 Manitoba Street
Vancouver, British Columbia
Brand new unit featuring 13' ceilings and 8'x10' roll-up bay doors for easy loading. I-2 zoning allows variety of uses including general office, healthcare office (doctor, physio, chiro, massage) workshop, storage warehouse, catering, retail store, light manufacturing, print shop and much more! Communal lounge, rooftop patio w/ BBQ, large dog run, change rooms/showers plus exercise gym. Centrally located with easy access by Canada Line and short drive to Vancouver Airport. End-of-trip bicycle facilities with bike washdown, workbench and secure lockers. (id:60626)
Oakwyn Realty Ltd.
Cushman & Wakefield Ulc
6365 Yonge Street
Toronto, Ontario
Location! Location! Location! One block south of Steeles. Second floor office space facing Yonge St. Suite for professional use. Size from 230 -1200 sqft (id:60626)
Homelife Landmark Realty Inc.
101 - 1133 Yonge Street
Toronto, Ontario
Positioned just steps from Summerhill Subway Station, this professional office space enjoys a coveted midtown Toronto location. The address offers unmatched transit convenience for both clients and employees, with east access to the property enhancing it practicality for daily business operations. The building is clean, well-managed, and home to a strong mix of long-standing tenants. It's a practical space for all kinds of professional setups, with a steady and supportive business atmosphere. Surrounded by the neighborhoods of Rosedale and Summerhill, the area combines quiet charm with everyday convenience. You'll find coffee shops, small boutiques, and essential services just a short walk away - perfect for breaks or meeting with clients. With strong transit links and a central Yonge Street presence, 1133 Yonge Street is a smart, practical location to set up shop in one of Toronto's most established business communities. (id:60626)
Cb Metropolitan Commercial Ltd.
508 Riverbend Drive Unit# Lc1
Kitchener, Ontario
The office space at 508 Riverbend Drive in Kitchener offers a range of impressive features, with 7,000+ square feet, includes a climate-controlled LAN Room with back-up generator, UPS, also racking, a cable management system in-place for 40+ workstations ensures operational continuity and safety. Suite has Boardroom, 3 Meeting Rooms, 2-single and 1-double telephone rooms and a Kitchenette. Onsite amenities include Fitness room, 100+ seat Theatre, golf simulator and catering kitchen. Grand River and Walter Bean Trail less than 5 minutes walking distance, close to Expressway 85. Onsite parking included. (id:60626)
Coldwell Banker Peter Benninger Realty
8 & 9 - 305 Port Union Road
Toronto, Ontario
Professional/Medical Office Space. Located In A Busy Neighbourhood Plaza. Lots Of Surface Parking. Plaza Tenants Include: Scotiabank, Pizzaiolo,Shwarma Queen,Riviera Barbershop,NS Hair & Spa And Many Professional Offices. A Very Busy Location Between The Go Station And The 401 (id:60626)
Royal LePage Your Community Realty
202 - 751 Victoria Street S
Kitchener, Ontario
Available suites ranging from 765 SF to 3,900 SF in a highly visible corner location at Victoria Street South and Westmount Road. CR-2 / MIX-3 zoning permits medical, professional office, health services, and select retail uses. Units offer a mix of finished and shell space with natural light and flexible layouts. Ample on-site parking (187 stalls) with direct access and prominent building signage. Immediate occupancy available. (id:60626)
Royal LePage Burloak Real Estate Services
B103 - 751 Victoria Street S
Kitchener, Ontario
Available suites ranging from 765 SF to 3,900 SF in a highly visible corner location at Victoria Street South and Westmount Road. CR-2 / MIX-3 zoning permits medical, professional office, health services, and select retail uses. Units offer a mix of finished and shell space with natural light and flexible layouts. Ample on-site parking (187 stalls) with direct access and prominent building signage. Immediate occupancy available. (id:60626)
Royal LePage Burloak Real Estate Services
Retail - 1775 St. Clair Avenue W
Toronto, Ontario
1694 SF of prime retail with 43 feet of frontage directly on St. Clair Ave W, ideally positioned between The Junction, Stockyards District, and Corso Italia. Located at the base of Graywood Developments Scout Condos, one dedicated retail parking stall available for rent, plus convenient access to a dedicated retail elevator and garbage room. Perfectly situated in the vibrant St. Clair West node, right on the 512 Streetcar line and steps from the future SmartTrack station, the property benefits from exceptional demographics ($94K average household income, 5.8% growth 2021-2026) and is surrounded by an explosion of development with 18 new projects totaling 10,000+ residential units within 1 km to come in near future. Join a thriving community of restaurants, cafés, breweries, boutiques, and services in one of Toronto's fastest-growing corridors. A rare opportunity to position your business for long-term success in a high-growth. Flexible zoning allows for a wide range of uses including QSR, bakery, medical/ pharmacy, veterinary clinic, physiotherapy, fitness or yoga studio, trade school, daycare, restaurant, pet shop, grooming spa, courier, bank, office & more. (id:60626)
Keller Williams Referred Urban Realty
2 Keefer Road
St. Catharines, Ontario
Well maintained free standing building UPPER OFFICE SPACE ONLY available in Port Weller Industrial Park. Approximately 1,900 sf. office area with the 2nd level contains 6 private offices, 1 bathroom & general office area. The Sub Tenant will be responsible for a portion of all the utilities along with the TMI for the office portion of the building. Available for immediate occupancy. (id:60626)
Exp Realty
751 Victoria Street S Unit# 202
Kitchener, Ontario
Available suites ranging from 765 SF to 3,900 SF in a highly visible corner location at Victoria Street South and Westmount Road. CR-2 / MIX-3 zoning permits medical, professional office, health services, and select retail uses. Units offer a mix of finished and shell space with natural light and flexible layouts. Ample on-site parking (187 stalls) with direct access and prominent building signage. Immediate occupancy available. (id:60626)
Royal LePage Burloak Real Estate Services
209 - 280 Harwood Avenue S
Ajax, Ontario
Located in the Ajax Downtown District Is First Capital's Harwood Plaza. Anchored by a Food Basics, Goodlife, and Shoppers Drug Mart. The Plaza is Easily Accessible from Hwy 401 and Features Multiple Ajax Transit Stops. Large, Bright, Open Concept Office Space. Various Sizes Available. Move-In Ready or Built To Suit. Landlord Recognizes Market and Will Review All Deal Types. T.I. is Negotiable. (id:60626)
Intercity Realty Inc.
3rd Floor - 6075 Yonge Street
Toronto, Ontario
Prime office opportunity at 6075 Yonge Street, located steps from the vibrant Iranian Plaza in North York. Recently renovated third-floor space offering three private offices available for sublease within a shared professional environment. Excellent location with Yonge Street exposure, TTC at the door, and easy access to Hwy 401/407.Ideal for professional services looking to benefit from a high-traffic area and complementary businesses on-site. Suitable for lawyers in non-immigration practice areas, real estate brokerages, mortgage or insurance professionals, accountants, financial planners, education consultants, tutors, translation services, IT support, and other professional office uses.An excellent opportunity to establish your business in a modern office setting with strong community presence and access to surrounding amenities including banks, shops, and restaurants. (id:60626)
Prompton Real Estate Services Corp.
Retail - 1791 St Clair Avenue W
Toronto, Ontario
1,627 SF of prime retail with 43 feet of frontage directly on St. Clair Ave W, ideally positioned between The Junction, Stockyards District, and Corso Italia. Located at the base of Graywood Developments Scout Condos, this newly constructed unit features a universal washroom, one dedicated retail parking stall available for rent, plus convenient access to a dedicated retail elevator and garbage room. Perfectly situated in the vibrant St. Clair West node,right on the 512 Streetcar line and steps from the future SmartTrack station, the property benefits from exceptional demographics ($94K average household income, 5.8% growth 2021-2026) and is surrounded by an explosion of development with 18 new projects totaling 10,000+ residential units within 1 km to come in near future. Join a thriving community of restaurants, cafés, breweries, boutiques, and services in one of Torontos fastest-growing corridors. A rare opportunity to position your business for long-term success in a high-growth. (id:60626)
Keller Williams Referred Urban Realty
Unit 2 - 85 Executive Court
Toronto, Ontario
Moving Day Ease and Long-Term Storage - If you're moving and need a convenient storage solution, we have a variety of unit sizes available to meet you needs with ample room to accommodate furniture, appliances, patio sets, and numerous boxes, you'll still have space to spare. This unit (5x10) is a good choice for long-term or short-term storage needs, including residential storage. If you are moving a smaller apartment, this unit is a strong choice as it can fit a bed frame, mattress, small sofa, and washing machine. To maximize accessibility for long-term storage, consider adding shelving and leaving space for aisles, allowing you to navigate and retrieve your items with ease. Whether you are looking to store for the short term or long term, our units offer the flexibility and convenience you need to reduce the stress of moving day and beyond. (id:60626)
Advisors Realty
3 - 242 King Street
Barrie, Ontario
Industrial Commercial Design Build Opportunity To Accommodate Various Size Requirements. Target availability Q1 (2026). Located in Highly Coveted South Barrie Business Park With easy access to Hwy 400 Via the Mapleview Interchange. (id:60626)
Vanguard Realty Brokerage Corp.
2 - 242 King Street
Barrie, Ontario
Industrial Commercial Design Build Opportunity To Accommodate Various Size Requirements. Target availability Q1 (2026). Located in Highly Coveted South Barrie Business Park With easy access to Hwy 400 Via the Mapleview Interchange. (id:60626)
Vanguard Realty Brokerage Corp.
1 - 242 King Street
Barrie, Ontario
Industrial Commercial Design Build Opportunity To Accommodate Various Size Requirements. Target availability Q1 (2026). Located in Highly Coveted South Barrie Business Park With easy access to Hwy 400 Via the Mapleview Interchange. (id:60626)
Vanguard Realty Brokerage Corp.
Unit 7 - 85 Executive Court
Toronto, Ontario
If you're moving from a larger house and need a convenient storage solution, we offer a variety of unit sizes to meet your needs. Our units provide ample space to accommodate furniture, large TV, appliances, patio sets, and numerous boxes, with room to spare. If you're moving homes, this size is an excellent choice to alleviate some of the stress on moving day. This unit is approximately the size of a large one-car garage, making it a great option for storing large appliances, furniture, and multiple mattresses. If you are looking for vehicle storage, this unit can fit several motorcycles or bicycles, with enough room left for any additional equipment or tools. Whether you're storing for the short term or long term, our units offer the flexibility and convenience you need to make moving day and beyond stress-free. (id:60626)
Advisors Realty
5291 Twenty Road
Hamilton, Ontario
Residential House not included. Land Lease only. Available for lease: 1.87-acre M3-zoned industrial lot in Redhill Industrial Park. This graded parcel comes with permits in place and features two curb cuts-one servicing the existing residential home (not part of the lease), and the other providing direct access to the land available for lease. The M3 zoning permits a wide range of industrial and business park uses, including: Truck and trailer parking, dump truck parking, outdoor storage, automotive dealership and many other permitted uses under M3 zoning the land will be fully fenced prior to possession. (id:60626)
RE/MAX President Realty
4 - 677 Marksbury Road
Pickering, Ontario
The Space Is Currently Operated As A Dental Office. The Space Is Excellent For A Nail Spa or Other Retail Services. The Basement Is The Same Size As Main Floor. Utilities & TMI Extra. (id:60626)
Royal Heritage Realty Ltd.
Unit 5 - 85 Executive Court
Toronto, Ontario
If you're moving and need a convenient storage solution, we offer a variety of unit sizes to suit your needs. With ample room to accommodate furniture, appliances, patio sets, and numerous boxes, you'll still have space to spare. If you are moving homes, this unit is a good choice to alleviate some pressure during moving day. This 10x15, size of a Large Bedroom or Living Room unit offers plenty of space to store furniture, appliances, patio furniture, and many boxes, with extra room to spare. If you're planning to store items long-term and need regular access, consider organizing your unit with shelving and leaving space for aisles. This will allow you to move around easily and retrieve your items with ease.. When organizing your self-storage unit, its a good idea to place frequently used items towards the front for easy access. To optimize your long-term storage experience, consider adding shelving and leaving space for aisles. This will allow for easy navigation and quick retrieval of your belongings. Whether you're storing for the short term or long term, our units offer the flexibility and convenience you need to make moving day and beyond stress-free. (id:60626)
Advisors Realty
175 Simcoe Avenue
Georgina, Ontario
Location! Location! Location! Lot In The Heart Of Keswick! A High Exposure View to all residence. Tremendous Potential Investment In The Fast Growing Community. Between CIBC And Supermarket (High Traffic And Exposure), Many Businesses On The Same Street: Coffee Shop, Restaurants, Varieties Shops & Services. TMI 0.80/Sq ft per year (id:60626)
Right At Home Realty
529 Michigan Drive
Oakville, Ontario
Sublease Available With 24 Feet Clear Height And One Shared Truck-level Shipping Door With Immediate Occupancy In Oak West Corporate Centre. Only Uses With Low Frequency Shipping Volumes and Limited Employee Access Is Preferred At This Time. Situated Near The QEW at the Oakville /Burlington border, With Easy Access To Highways. Ideal For Companies Looking For Overflow Warehouse Space Without Any Office Area. (id:60626)
Cityscape Real Estate Ltd.
700 Adair Boulevard
Strathroy-Caradoc, Ontario
New Construction, Occupancy Expected 2027. A Great Opportunity to Build Your Space to Suit. One of Middlesex County's Most Desirable Industrial Development Site. 3 Min From Two Highway 402 Interchanges. Access to CN Rail. 45 Min Drive to US border crossing. Uses: Automotive Manufacturing; Truck Terminals; Self-Storage Warehouses; R&D Manufacturing Facility; Distribution Centre Etc. Taxes to be assessed. Located At Corner of Adair Blvd & Wright St. Right Across from Catalent Pharma Solutions (110,000 Sq Ft Facility) & Close By Newly Built $45 Mil Metal Plant. Walking Distance from the new Burnbrae Farms facility, Spanning over 150,000 SF, scheduled to be operational in 2026. (id:60626)
Cybertek Realty Inc.
204 - 7100 Woodbine Avenue
Markham, Ontario
Brand New Renovation Built Out Suite With 2 Private Offices On Glass And Large Open Area For Workstations And Collaboration Space. (id:60626)
Bay Street Group Inc.
85 Bentley Avenue
Ottawa, Ontario
Contact listing agent for net rent rates. Two dock loading doors, with the potential to convert one into a drive-in door. 16-foot clear height throughout the entire building. Front showroom with four private offices. Two washrooms (male and female), ample on-site parking for trucks and employees, fully sprinklered building, available immediately, competitive net rental rates (id:60626)
Lennard Commercial Realty
204 Dalhousie Street
Ottawa, Ontario
Prime ByWard Market opportunity! Approx. 690 sq. ft. of modern retail/café space with basement storage and 1 designated parking spot included. Excellent visibility and foot traffic at 204 Dalhousie Street, perfect for café, retail, or specialty food concepts. Available for sub-lease until August 31, 2029. Contact for details on this competitive sub-lease rate. (id:60626)
Zolo Realty
Opt. 02 - 2600 North Park Drive
Brampton, Ontario
Immediate occupancy: 16000- 125000sf (Divisible) warehouse with multiple usage - trailer parking stalls. The site is fully fenced and gated. LED lighting was installed in July 2024.Accessible location at Airport Rd just south of Bovaird Dr. proximity to Highways 407 & 410 -3-minute walk to Public Transit Brampton Bus Service at Doorstep - Zoning permits a variety of industrial uses, including outside storage. (id:60626)
Royal LePage Real Estate Services Ltd.
P - 165 Plymouth Road
Welland, Ontario
1 FREE MONTH RENT. Office Suites Available In Various Sizes Directly in Front of The Welland Hospital. Property Zoning Allows for Several Service Use based offices including Medical along with Health Related Retail and Day Care Facilities etc. This Building Is Offering Units Ranging From 280 Sf. - 1,600 Sf. Great Tenant Mix In Place Currently With General Practitioners, Specialists And A Pharmacy. Gas And Water Are Included In Additional Rent Of $10.00 (id:60626)
Exp Realty
4 - 400 Zenway Boulevard
Vaughan, Ontario
Fantastic opportunity to sub-lease professional office space in the West Woodbridge Industrial Park. Great location, minutes from major highways 427, 407. Plenty of surrounding amenities. AVAILABLE MAIN FLOOR- 3410 SF. Short term deals will be taken into consideration. TMI included in the rent. (id:60626)
Royal LePage Flower City Realty
106a - 3310 Mccarthy Road
Ottawa, Ontario
Amazing opportunity to have a large (4098 sf) retail/Industrial space in a busy mall anchored by Metro and Shoppers Drug Mart. Bright with loads of windows, high ceilings and ideal for many uses. This mall has excellent access, loads of parking and tremendous exposure. Call today for more information (id:60626)
The Reps Brokerage
1008 - 3310 Mccarthy Road
Ottawa, Ontario
Amazing opportunity to have a bright retail space (1572 sf) in a busy mall anchored by Metro and Shoppers Drug Mart. Bright with loads of windows, high ceilings and completely finished move in ready with offices and open areas. This mall has excellent access, loads of parking and tremendous exposure. Ideal move in ready space. Call today for more information (id:60626)
The Reps Brokerage
1350 Langstaff Road
Vaughan, Ontario
Potential space for a Day Care Centre located in the lower level of Langstaff Church. This space is conveniently situated on Langstaff Road, just north of Hwy. 7 in Thornhill. The leased premises is approximately 5,395 SF, featuring an open space of about 3,904 SF that can be configured into permanent or partitioned classrooms. It includes a full kitchen with ample storage and direct outdoor access via stairs, two (2) sets of multi-stall washrooms, and one (1) single 2-piece washroom. There is potential for the tenant to use the main reception/foyer area on the main floor. The property also offers several options for a dedicated outdoor play area and ample parking for staff, with convenient pick-up/drop-off access for parents. Please note, the landlord wishes to retain the option to use a portion of the space for occasional gatherings, provided it aligns with the tenant's layout. This space is not currently licensed and would likely require modifications to meet all Ministry of Education (MoE) licensing requirements. However, the zoning does permit a day care center. It is the responsibility of the Tenant to obtain the License. (id:60626)
Royal LePage Real Estate Services Ltd.
114 - 101 Cherryhill Boulevard
London North, Ontario
Prime opportunity for physicians looking to establish or expand their practice in a high-traffic area - with rent of just $1 monthly including all utilities! A brand-new 1,200 SF (approx.) medical clinic is available for lease inside the newly built, Cherryhill Pharmacy & Medical Clinic, in North London. Featuring six exam rooms, a reception area, an accessible washroom. Along with shared access with the pharmacy to the waiting area, a lunch room, staff washroom, and IT room. Co-Tenants include a Private Walk-in Clinic, Dentist office, Chiropractors, Physiotherapist, Foot care Clinic, and much more. Ideally located just steps from Cherryhill Village Mall and numerous high-rise buildings, the clinic offers ample free parking for patients and staff. We are actively seeking family physicians to join this turnkey medical space. (id:60626)
Exp Realty
4 - 165 Plymouth Road
Welland, Ontario
1 FREE MONTH RENT. Office Suites Available In Various Sizes Directly in Front of The Welland Hospital. Property Zoning Allows for Several Service Use based offices including Medical along with Health Related Retail and Day Care Facilities etc. This Building Is Offering Units Ranging From 280 Sf. - 1,600 Sf. Great Tenant Mix In Place Currently With General Practitioners, Specialists And A Pharmacy. Gas And Water Are Included In Additional Rent Of $10.00 (id:60626)
Exp Realty
201 - 1615 Dundas Street E
Whitby, Ontario
Move in ready or built to suit office available in Whitby Mall, elevator access ideal for Medical or professional use. Triple A neighbours include Sobey's, McDonald's, BMO, Bad Boy, and more ample parking, close to Durham Transit, GO bus route 93 and Hwy 401, various sizes available, brochure attached **EXTRAS** * 48 Hrs Notice * * Credit Application Attached and to be Submitted with all Offers * Dep Chq To Be Cert. 1st & Last Months' Dep Req. Pls Provide Credit Check, Financials, Credit App & I.D. W/ Offer (id:60626)
Intercity Realty Inc.
902 Corner Avenue
Innisfil, Ontario
PRIME COMMERCIAL LAND LEASE HIGH-TRAFFIC LOCATION! CLOSE TO HWY 400. An exceptional opportunity to lease MU4-zoned commercial land in a high-visibility area near major highways and key residential/retail hubs in the quickly growing heart of Lefroy. Flexible lease terms available, with rent negotiable based on proposed usage. Tenants are responsible for securing all necessary permits. Owners are also open to bring visionary ideas such as Medical Offices, Retail, Restaurant, or other commercial ventures to life! A great opportunity for design-build lease ranging in size and use. Either build your own building or work with the landlord on design-build. Variable options available. MU4 zoning allows for a large variety of uses. (id:60626)
Century 21 B.j. Roth Realty Ltd.
203 - 1615 Dundas Street E
Whitby, Ontario
Move in ready or built to suit office available in Whitby Mall, elevator access ideal for Medical or professional use. Triple A neighbours include Sobey's, McDonald's, BMO, Bad Boy, and more ample parking, close to Durham Transit, GO bus route 93 and Hwy 401, various sizes available. (id:60626)
Intercity Realty Inc.
67 Main Street
Kawartha Lakes, Ontario
The property is currently unoccupied, and the previous owner operated a convenience store on the premises. This presents an outstanding opportunity for various retail ventures. Situated on the main street of the city, the location boasts high traffic, offering a prime environment for business growth. The freestanding property includes ample parking, adding to its appeal. Consider this space for launching your own retail enterprise with multiple possibilities. (id:60626)
Home Choice Realty Inc.
218 Victoria Street
Norfolk, Ontario
Vacant graded yard for rent, up to 1 acre. Gated and fenced. *For Additional Property Details Click The Brochure Icon Below* (id:60626)
Ici Source Real Asset Services Inc.
16764 Steeles Avenue
Halton Hills, Ontario
Farm Available for Lease 5.34 Acres. Attention Contractors! This unique property includes a house, an apartment, and ample parking space perfect for small contractors, landscapers, or similar businesses. Conveniently located just steps from Highways 407 and 401, offering easy access across the GTA.Dont miss this great opportunity! (id:60626)
Homelife/miracle Realty Ltd

