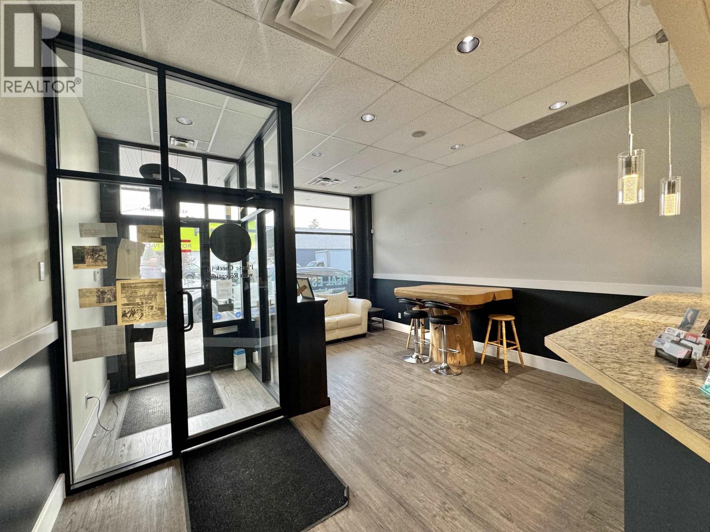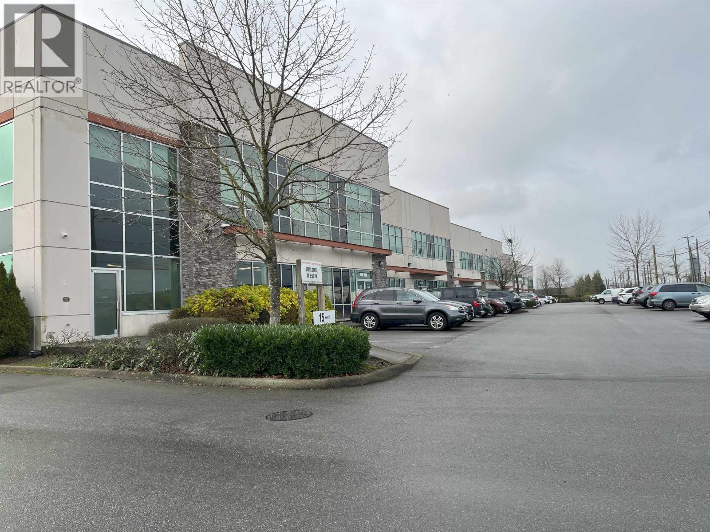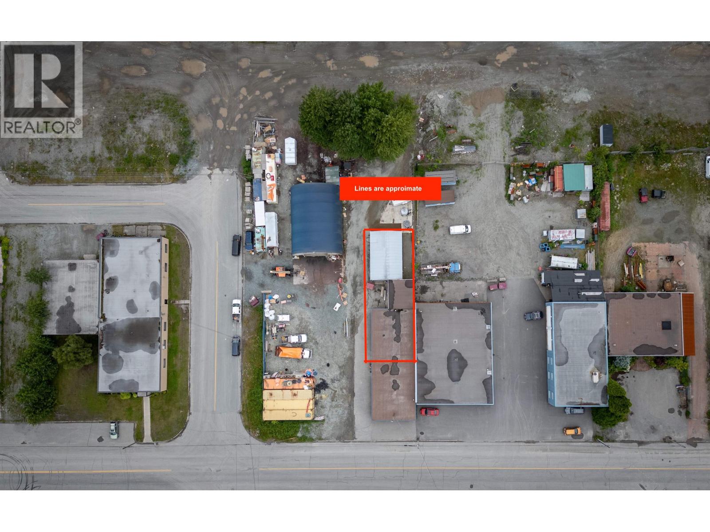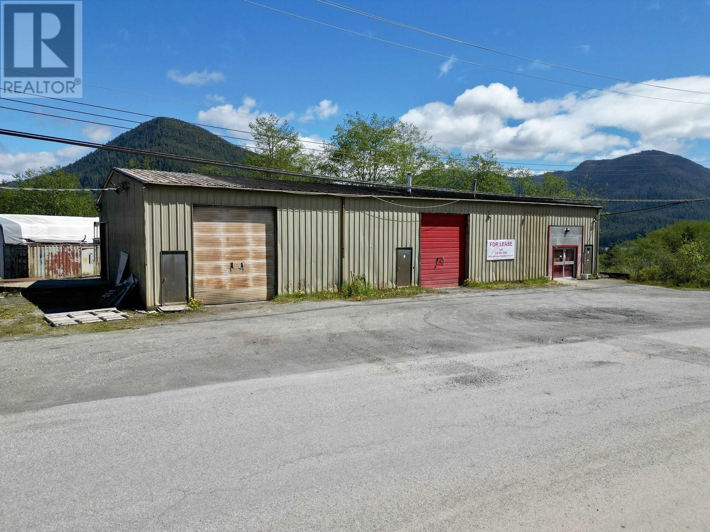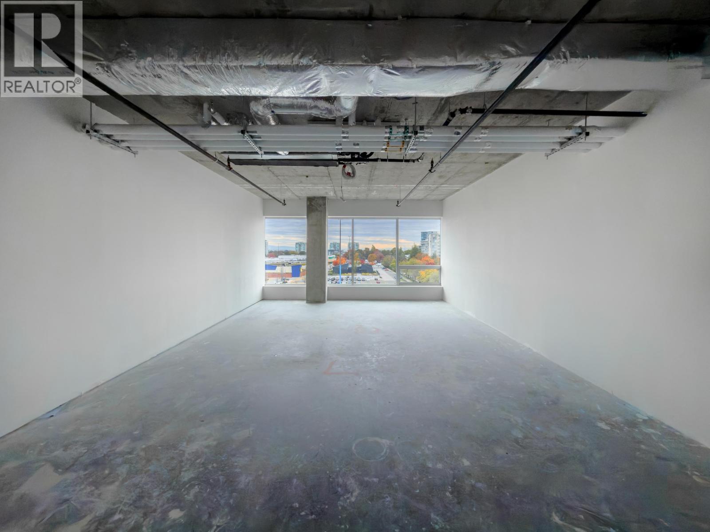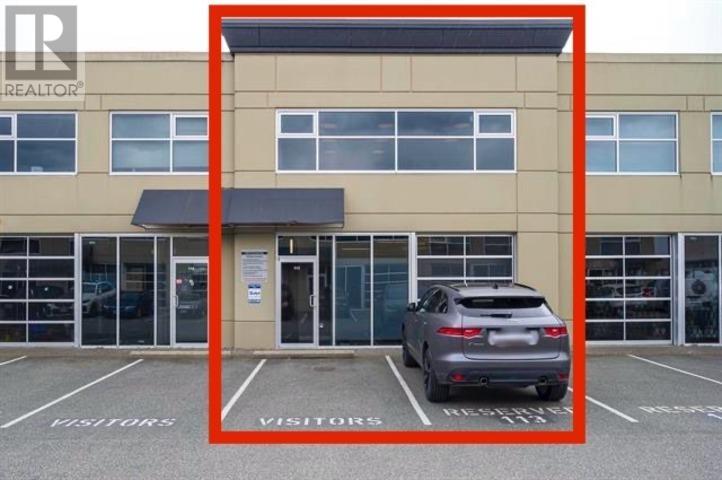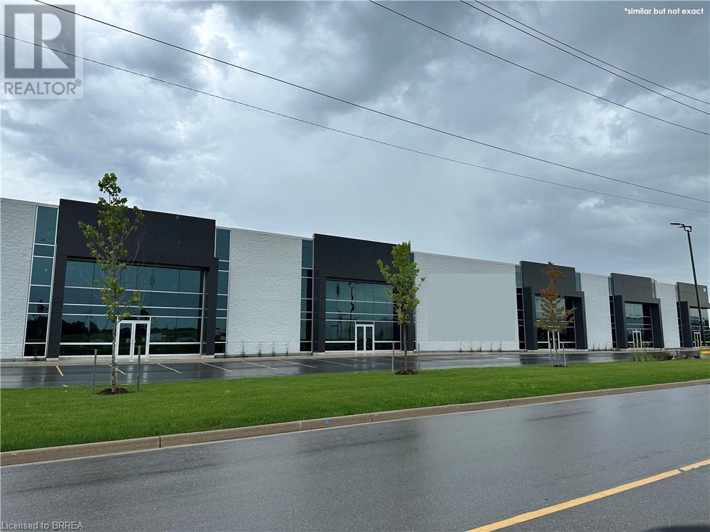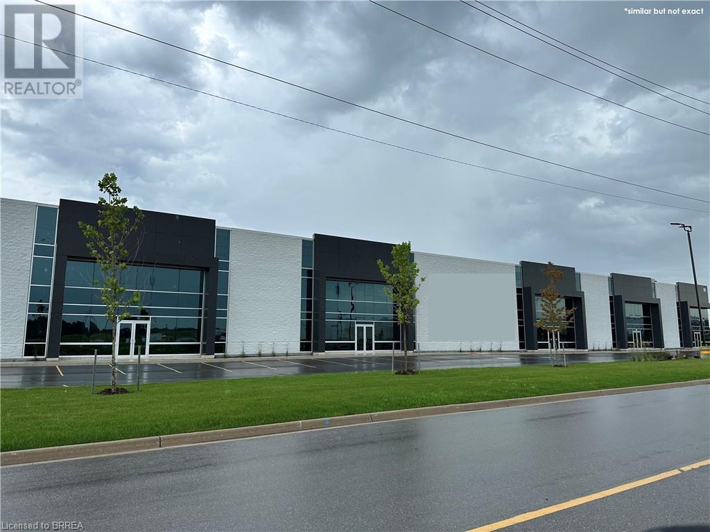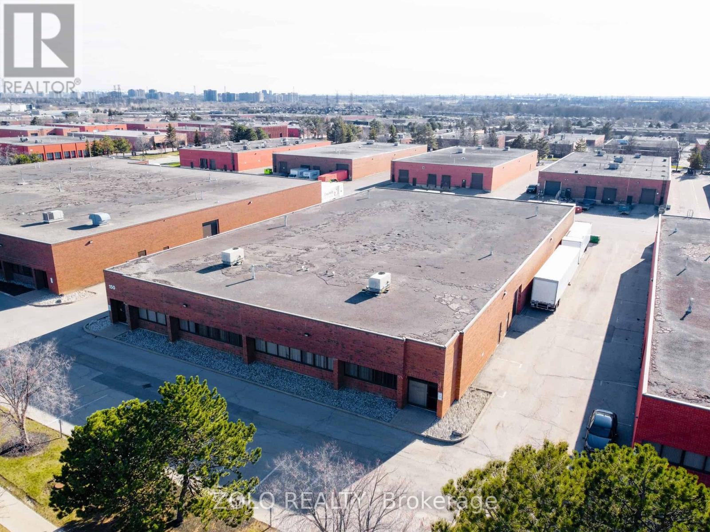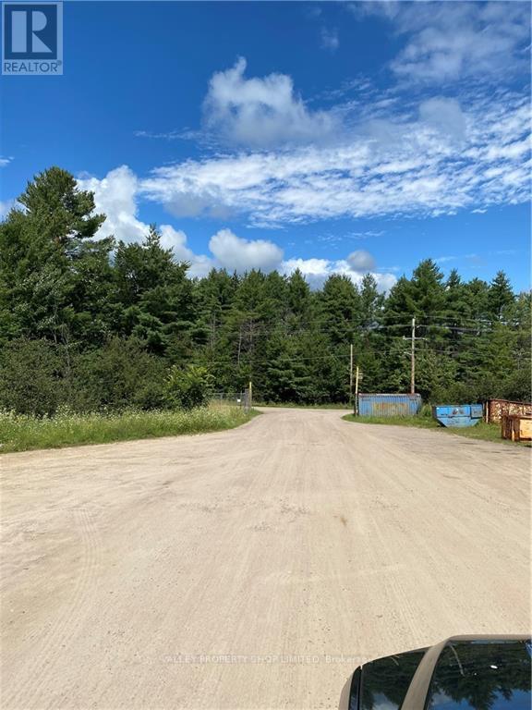38931 Queens Way
Squamish, British Columbia
Offered for Lease is a highly visible 0.96 acre site in the rapidly developing Squamish Business Park in one of the most vibrant and booming communities in Canada. Approved for Light Industrial uses. Looking for expressions of interest. (id:60626)
Rennie & Associates Realty
2 25 S Fourth Avenue
Williams Lake, British Columbia
Bright & Functional Office Space for Leas e in Prime Williams Lake Location. Set your business up for success in this updated and spacious commercial office. The layout features a bright reception area with a built-in desk, seven private offices, a boardroom, printing room, storage room, as well as a kitchen and bathroom for staff convenience. Located in a high-visibility area with steady foot traffic, this space offers great exposure and easy access for clients. Rear alley access adds additional convenience for deliveries or staff parking. A perfect fit for professional services, administrative offices, or small business ready to grow. (id:60626)
Royal LePage Interior Properties
530 E Kent Avenue South
Vancouver, British Columbia
Rare 17,373 sq ft Industrial/Warehouse/Office Space for Lease! This premium 17,373 sq ft property in South Vancouver offers a 14,608 sq ft warehouse with a 26 ft ceiling, along with a well-appointed, air-conditioned 2,765 sq ft office space on the second floor. The warehouse is equipped with 3-phase, 600 amp/600 volt power, three loading docks, one grade-level door, and abundant parking with over 10 stalls. The well-maintained building also features a security gate for added peace of mind. The warehouse and office each have their own separate entrances and can be leased individually. Flexible options are available for tenants who require only the warehouse or only the office. (id:60626)
Lehomes Realty Premier
B 710 Enterprise Avenue
Kitimat, British Columbia
This versatile 3600 sq. ft. office space features bright & clean interiors and includes 3 garage doors for warehouse access. Ideal for businesses needing shop space. The warehouses can be leased separately, offering flexibility to suit your needs. Located in the service center minutes away from projects such as LNG Canada, Cedar LNG, and Rio Tinto BC works. This property provides easy access for clients and employees. (id:60626)
Century 21 Northwest Realty Ltd.
101 Kaien Road
Prince Rupert, British Columbia
Vacant industrial building available FOR LEASE, measuring 5,000 square feet, situated on a 1.44-acre lot. The facility includes five grade doors, three loading doors, and one dock. It is equipped with 3-phase power and is conveniently located with easy access to Highway 16. There is space available for retail and office use. Zoned M3: Waterfront Industrial Zone, this property presents an excellent opportunity for your business to expand. There may be an option to lease a small portion of the property. (id:60626)
RE/MAX Coast Mountains (Pr)
625 5599 No. 3 Road
Richmond, British Columbia
Super Prime Location @ Heart of Richmond Lansdowne!! Prime Central Office for lease! Super Prime Location with high walking traffic being near Lansdowne Mall, Lansdowne Skytrain! Great exposure, plenty of parking spaces. Lease term flexible. (id:60626)
Royal Pacific Realty Corp.
113 12520 Horseshoe Way
Richmond, British Columbia
FOR LEASE ' 2,003 SF Warehouse/Office near Ironwood Mall. Versatile unit with 1,002 SF warehouse and 1,001 SF fully improved mezzanine office. Features include an 8' x 9' grade-level loading door, two assigned parking stalls, two washrooms, 3-phase power (100 amp, 240V), and security-gated access after hours. Office space includes built-in cabinetry, wine fridge, microwave, and sink. Open warehouse with additional storage at rear. Quick access to Vancouver and Highway 99. Suitable for a variety of businesses. Contact listing agent for lease details or to arrange a showing. Property also for sale: C8067705 (id:60626)
Stonehaus Realty Corp.
25 Dennis Road
St. Thomas, Ontario
Two Prestigious Industrial buildings in North St. Thomas with good Highway 401 access. Multiple leasing opportunities in these Multi-Tenant Buildings. Lots of onsite parking, flexible (EL) Employment Lands zoning. Detailed leasing package available. Offered on an unpriced basis, final lease rate shall be TBD based on building specs and lease terms. TMI to be determined, once construction is complete. (id:60626)
RE/MAX Twin City Realty Inc
25 Dennis Road Unit# Bldg A
St. Thomas, Ontario
Two Prestigious Industrial buildings in North St. Thomas with good Highway 401 access. Multiple leasing opportunities in these Multi-Tenant Buildings. Lots of onsite parking, flexible (EL) Employment Lands zoning. Detailed leasing package available. Offered on an unpriced basis, final lease rate shall be TBD based on building specs and lease terms. TMI to be determined, once construction is complete. (id:60626)
RE/MAX Twin City Realty Inc
25 Dennis Road Unit# Bldg B
St. Thomas, Ontario
Two Prestigious Industrial buildings in North St. Thomas with good Highway 401 access. Multiple leasing opportunities in these Multi-Tenant Buildings. Lots of onsite parking, flexible (EL) Employment Lands zoning. Detailed leasing package available. Offered on an unpriced basis, final lease rate shall be TBD based on building specs and lease terms. TMI to be determined, once construction is complete. (id:60626)
RE/MAX Twin City Realty Inc
150 Marycroft Avenue
Vaughan, Ontario
Short-Term Industrial/Warehouse Freestanding Building located in Pine Valley Business Park.Prime location with convenient access to Highways 7, 407, 400, and 427.Features excellent amenities and is currently used as a clean warehouse. Ample on-site parking with outdoor space to accommodate over 16 x 48 ft containers. One drive-in door blocked -off from inside Do not go direct. Showings by appointment only. (id:60626)
Zolo Realty
543 Witt Road
Laurentian Valley, Ontario
Secure Outdoor Storage Available. Great for Trucking, Logging, Aggregate or other commercial uses. (id:60626)
Valley Property Shop Limited


