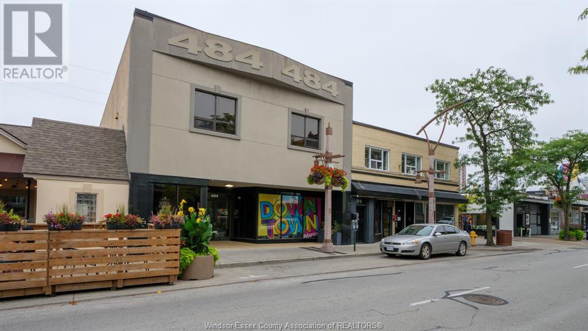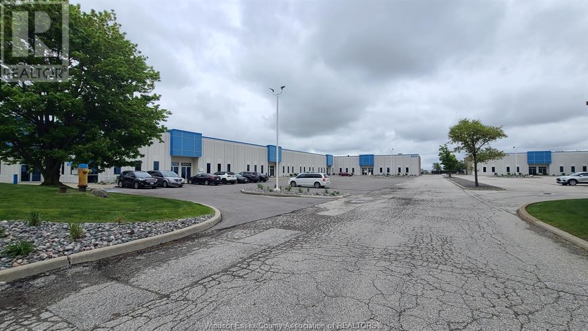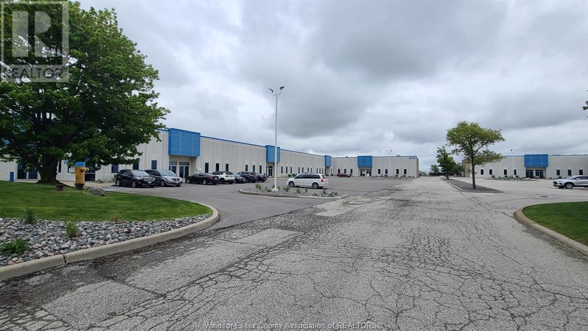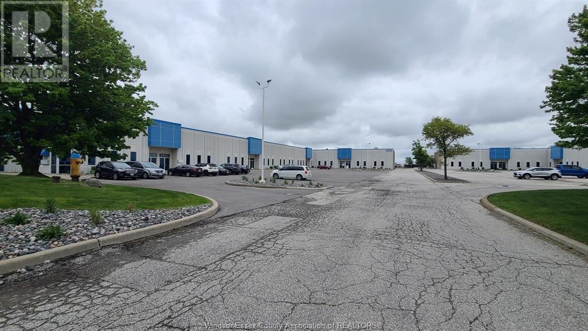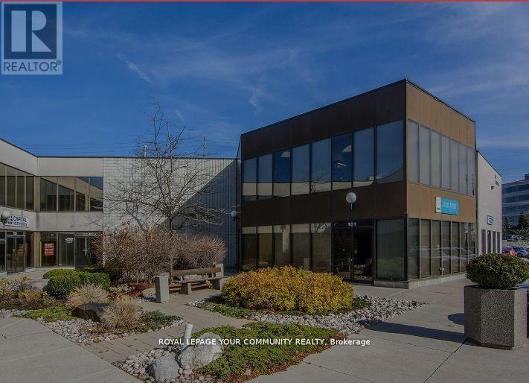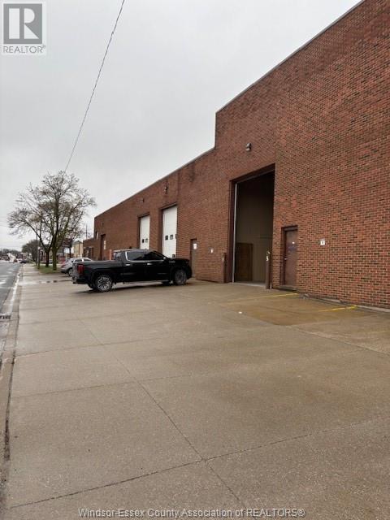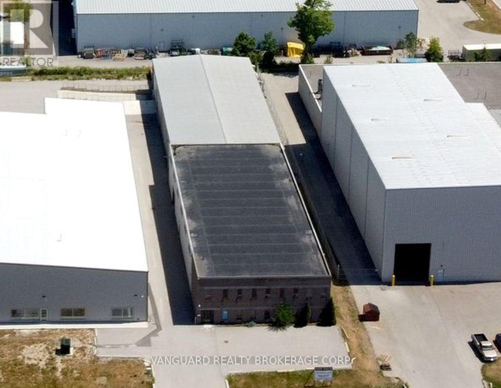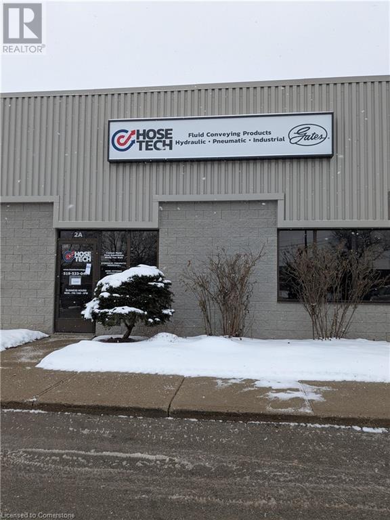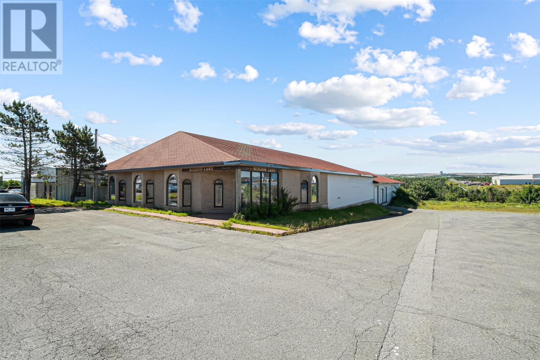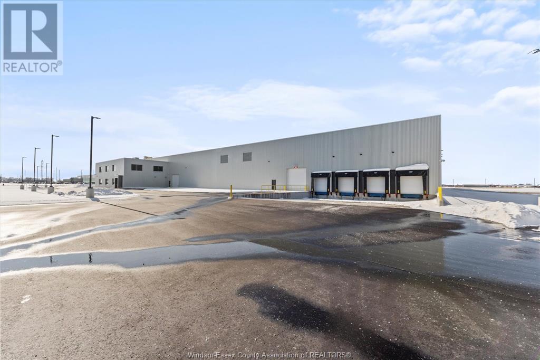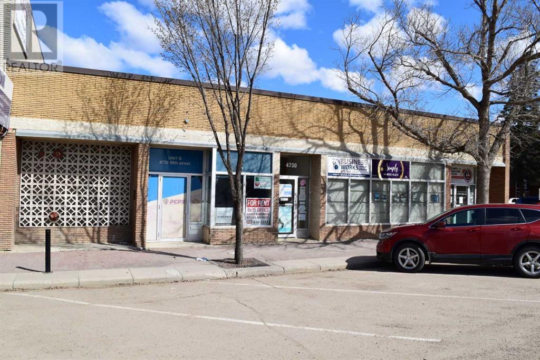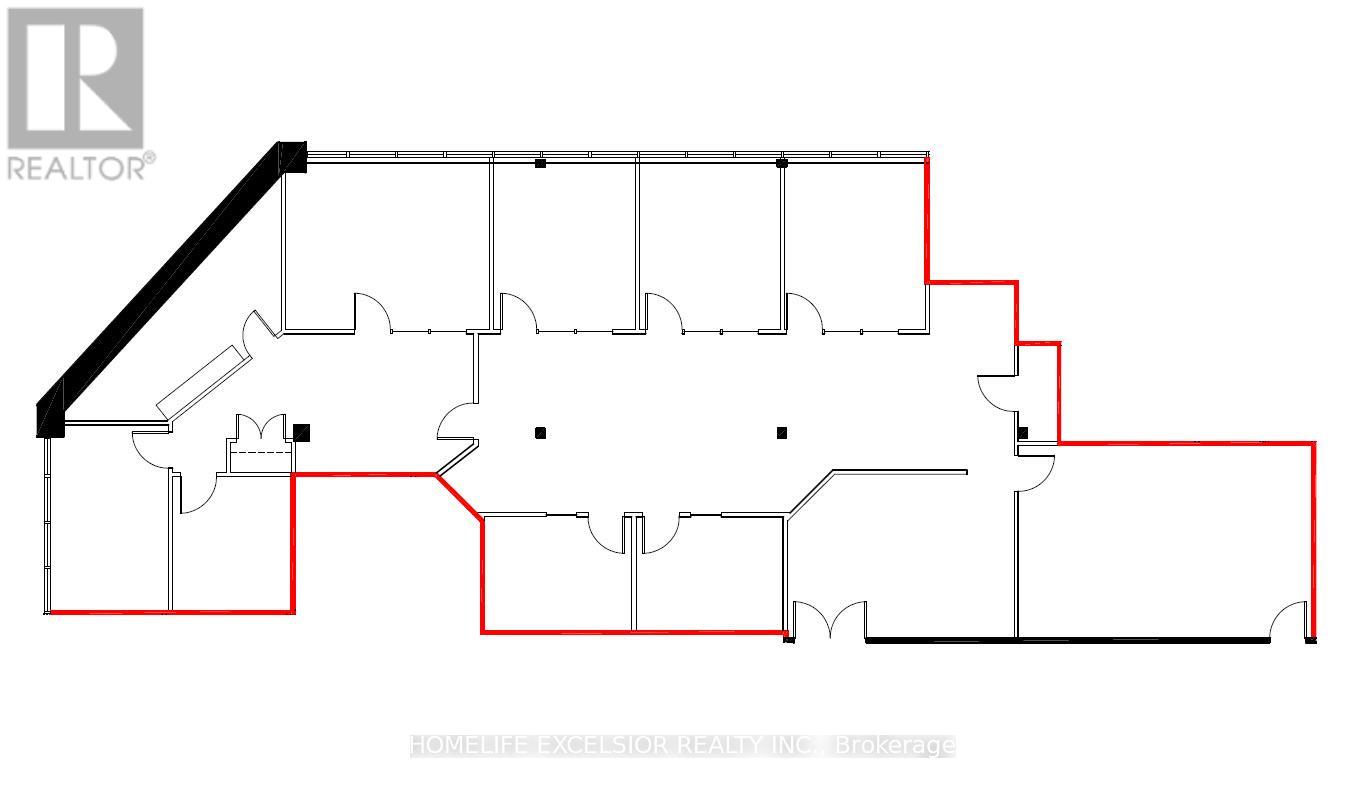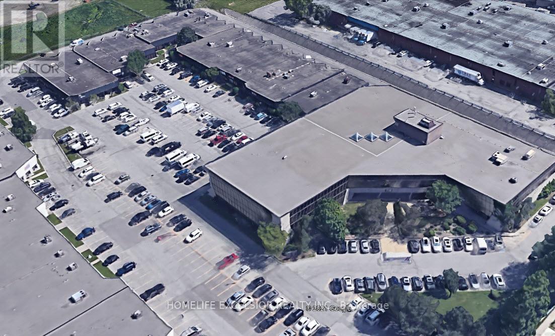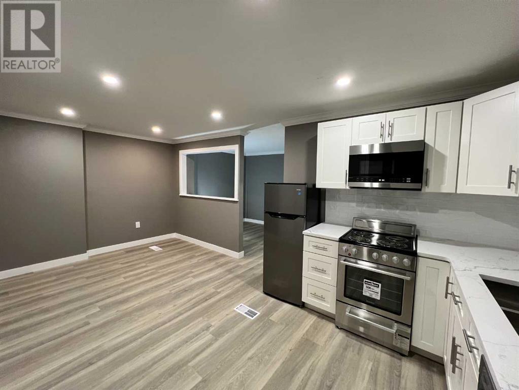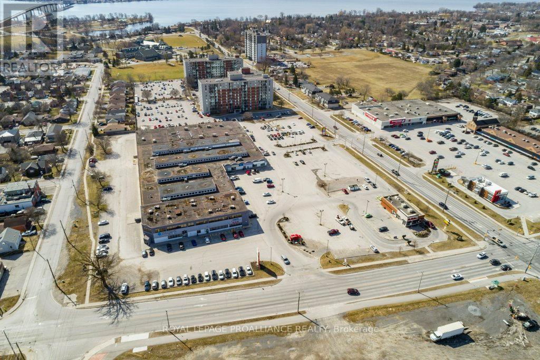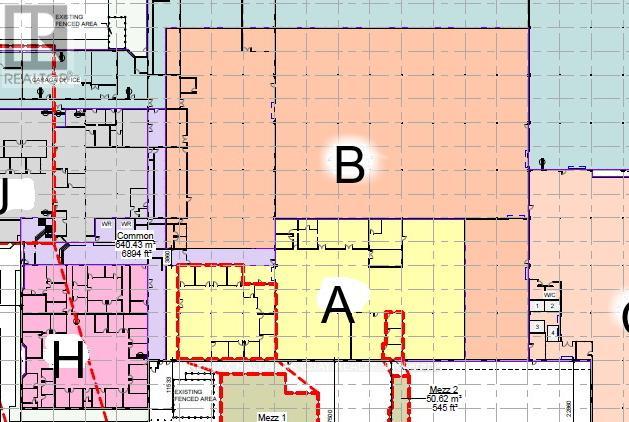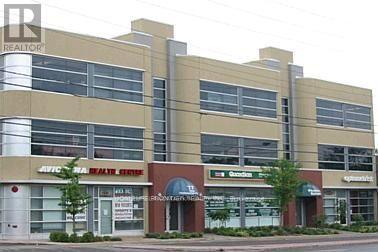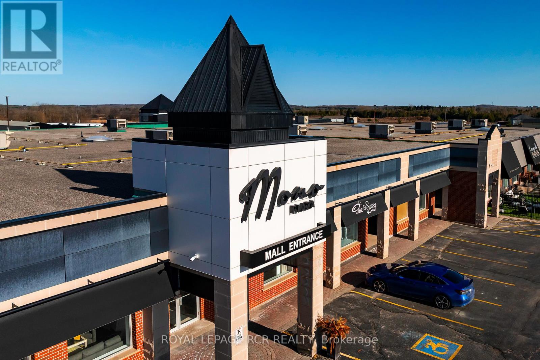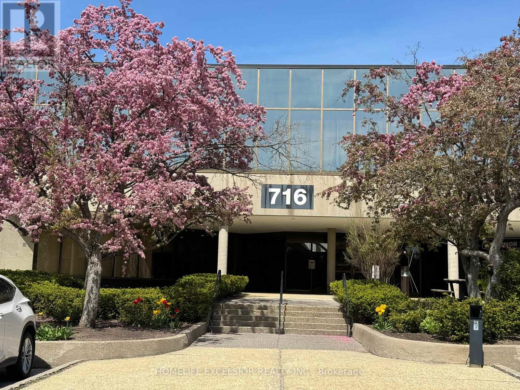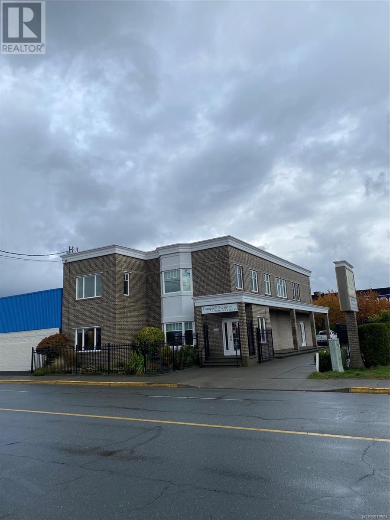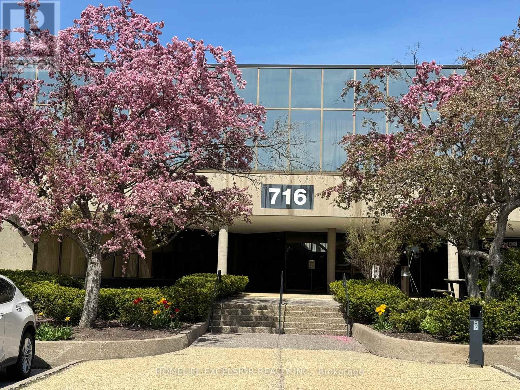484 Pelissier Street
Windsor, Ontario
FOR LEASE: COMMERCIAL BUILDING - 2,800 SF 2nd floor professional office, high end finishes, move in ready. Located in the heart of the Professional District of Windsor. Adjacent to City of Windsor Parking Garage. Additionally, offered FOR SALE- Total building- 5,443 SF & Tenanted 1st floor. (id:60626)
Royal LePage Binder Real Estate
4525 Rhodes Drive Unit# 250
Windsor, Ontario
2,615 SF of 2nd floor office space available in the prestigious Delta Park business complex. Nicely finished space with several private offices, staff/lunchroom and large open work areas. Plenty of on-site parking available. The property is ideally located between Central Avenue & Jefferson Blvd., with immediate access to the E.C Row Expressway. Contact LBO for full information or viewing. (id:60626)
RE/MAX Capital Diamond Realty
4525 Rhodes Drive Unit# 400
Windsor, Ontario
13,347 SF OF INDUSTRIAL GROUND FLOOR SPACE. LOCATED IN THE DELTA PARK BUSINESS COMPLEX, UNIT 400 OFFERS AN OPEN-SPAN, CLIMATE CONTROLLED SPACE. 3 DRIVE-IN DOORS AND 1 TRUCK LEVEL DOCK DOOR. IDEALLY POSITIONED FOR WAREHOUSING AND MANUFACTURING OPERATIONS, AND ARE WELL LOCATED BETWEEN CENTRAL AVENUE & JEFFERSON, WITH IMMEDIATE ACCESS TO EC ROW EXPRESSWAY. (id:60626)
RE/MAX Capital Diamond Realty
4525 Rhodes Drive Unit# 700
Windsor, Ontario
5,212 SF GROUND FLOOR SPACE. LOCATED IN THE DELTA PARK BUSINESS COMPLEX, UNIT 700 OFFERS A WAREHOUSE AREA AND FINISHED OFFICES. ACCESS VIA DRIVE-IN DOOR AND TRUCK DOCK. IDEALLY POSITIONED FOR WAREHOUSING AND MANUFACTURING OPERATIONS AND ARE WELL LOCATED BETWEEN CENTRAL AVENUE & JEFFERSON, WITH IMMEDIATE ACCESS TO EC ROW EXPRESSWAY. (id:60626)
RE/MAX Capital Diamond Realty
208 - 620 Alden Road
Markham, Ontario
Prestigious Industrial/Office Suite On The 2nd Floor (Walk Up). Bright Suite With Lots Of Windows On 3 Sides. Abundance Of Natural Light. Good Mix Of Three Privates,Boardroom,Tech Room,Open Areas & Kitchenette. Ample Free Surface Parking. Great Location! Property Is Positioned At Hwys 404, 401 & The Dvp. (id:60626)
Royal LePage Your Community Realty
1577 Howard Avenue
Windsor, Ontario
Multi unit industrial building 3 adjoining units coming available 3531SF, 4081SF, 5047SF each with crane and overhead door Ceiling heights 22-27' Cranes 5, 10 & 20 Ton cranes Additional rent of $4.60/SF, grosses lease up includes exterior maintenance, property taxes and utilities New Insulated EPDM Roof in 2021. (id:60626)
RE/MAX Preferred Realty Ltd. - 585
111-112 - 30 West Beaver Creek Road
Richmond Hill, Ontario
Centrally Located Office Building Close To All Amenities. Close To Highways 407 & 404. A Great Mix Of Open & Private Offices. Plenty Of Surface Parking. There Is Contiguous Space Of Up To 11,694 Square Feet. The Space Is On The Second Floor And There Is No Elevator Access. (id:60626)
Royal LePage Your Community Realty
75 Welham Road
Barrie, Ontario
Freestanding industrial building available for lease in Barrie's south end. This 34,390 square foot building is zoned GI (General Industrial), permitting a broad range of uses including outside storage. Ideal for warehousing, light manufacturing, or service-based operations.The building offers excellent clear height, multiple shipping doors, and ample on-site parking. Located just minutes from Highway 400, it provides quick access to major transportation routes, making it a highly functional and accessible space for a variety of users.Available immediately, with both short-term and long-term lease options offered to suit your operational needs. (id:60626)
Vanguard Realty Brokerage Corp.
225 Bysham Park Drive Drive Unit# 2a
Woodstock, Ontario
Rare small unit available in well maintained and easily accessible plaza. Wide variety of possible uses. Ample parking on site. Public transportation on the corner (id:60626)
Royal LePage Burloak Real Estate Services
201 - 4673 Ontario Avenue
Niagara Falls, Ontario
1175 Sq Ft office space in professional building. On second floor. Elevator from front lobby. Tenant pays lease, TMI, HST and hydro. Consists of 3 offices, reception area, kitchenette and storage area. (id:60626)
Sticks & Bricks Realty Ltd.
1171 Topsail Road
Mount Pearl, Newfoundland & Labrador
Great Opportunity for a Commercial Building with Excellent Traffic exposure. with 11400 sqf Warehouse Space and 2400 Sqf of Retail Office Space. The Warehouse space consists of a section approxiately 60x50 at 16 feet height and and 60-120 at 13 feet height. 2 Doc level doors and grade level door. Formerly used for Manufacturing of windows and Currently operating as Water Bottling plant, assets of the Business are available for sale should a potential buyer be interested. Available for Sale As well. (id:60626)
Keller Williams Platinum Realty
395 Patillo Road
Lakeshore, Ontario
Approx 60,000 sq ft for sublease on a short term basis in a state of the art industrial building in Lakeshore, Ont. Close to major employer, highways and residential area. High clear height and efficient layout for distribution and/or assembly. Clean use only. No recreational uses will be considered. Listing sales person for sublandlord exclusion (52846785) (id:60626)
RE/MAX Preferred Realty Ltd. - 586
B, 4730 50 Street
Red Deer, Alberta
Located at 4730 Ross Street, this well-maintained commercial building offers an exceptional opportunity for a retail or office professional business. The building is fully tenanted with a diverse mix of professional service businesses. With dedicated parking—a rare find in downtown Red Deer—this property enhances accessibility for clients and staff. The high-visibility location makes it ideal for office or retail use, benefiting from strong foot traffic and nearby amenities. (id:60626)
Century 21 Advantage
202 - 716 Gordon Baker Road
Toronto, Ontario
Location, Location, Location!! This Unit Is In Close Proximity To Hwy 404 And Steeles Avenue, Woodbine Avenue And Minutes To Dvp, Hwy 401 & Hwy 407. This Office Unit Has 8 Office Rooms, Boardroom And Reception Area. See Floor Plan In Listing. (id:60626)
Homelife Excelsior Realty Inc.
205 - 716 Gordon Baker Road
Toronto, Ontario
Prime Location, Prime Opportunity! Discover the perfect professional space strategically located near Highway 404 and Steeles Avenue, with quick access to Woodbine Avenue and just minutes from the DVP, Highway 401, and Highway 407. This unit boasts an excellent layout designed to maximize productivity and comfort, featuring a large boardroom ideal for meetings and presentations, three private offices for individual workspaces, and an inviting reception area to create a welcoming first impression for clients and visitors. Don't miss out on this exceptional space for businesses seeking a prime location with an efficient and functional layout! (id:60626)
Homelife Excelsior Realty Inc.
11, 7895 49 Avenue
Red Deer, Alberta
This property must be seen! 4 private offices and a large boardroom above this wide open shop with reception. Your staff will appreciate the upgraded amenities. 3 washrooms. Extremely unique unit. NNN = $3.12/sqft (id:60626)
Royal LePage Network Realty Corp.
8 - 161 Bridge Street W
Belleville, Ontario
Situated in Bridge & Sidney square, a well located and busy plaza at south-east corner of Bridge Street West at Sidney Street. Approx. 8,306 square feet of space available for lease. Ample public parking. Many permitted uses in Regional COmmercial-C3 zone include; retail, restaurant, service shop, financial institution, office. Nearby stores include Dollarama, Giant Tiger, Shoppers Drug Mart, Tim Hortons, PharmaChoice. Rent is $11.00 per square foot, net plus TMI, plus HST plus utilities. (id:60626)
Royal LePage Proalliance Realty
B - 279 Bayview Drive
Barrie, Ontario
Unit B has a total of 50,901 sf warehouse. 4 dock level doors. Garaga Bayview Centre - for "Source" building: Excellent employee and truck access location in the center of Barrie between Little Ave and Big Bay Pt. Rd. Close to Hwy 400. Situated on Barrie transit route, this location offers close proximity to housing, school, rec. centres, medical services, parks and shopping. Current road upgrades include sidewalks and bike lane. Don't miss this opportunity to locate your business in the heart of Barrie. There are 5 units for lease and most are accessible from this unit if a larger size is required. Total of 75,000 sf of warehouse and 49,798 sf of office available. (id:60626)
RE/MAX Hallmark Chay Realty
B100 - 77 Finch Avenue W
Toronto, Ontario
Excellent Location In Prime North York Area. Walking Distance To Yonge/Finch Subway Station. High Traffic Volume and Easy Access. Good For Gym, Private Training, Professional / Medical Office Space Opportunity Sitting On Front Finch Ave W. **EXTRAS** Hydro, Water and Gas Included In TMI (id:60626)
Homelife Frontier Realty Inc.
1125 2nd Avenue W
Prince Albert, Saskatchewan
High-Exposure Commercial/Industrial Lease Opportunity! Located at the southern foot of the Diefenbaker Bridge—one of the busiest roadways in Prince Albert this prime commercial/industrial property offers unbeatable visibility and traffic flow. In 2017, the bridge saw over 24,000 vehicle trips daily and remains the only North Saskatchewan River crossing within a 120 km radius. The property features 6,600 sq. ft. of main-floor space, plus a large basement ideal for additional storage or future development. Recent upgrades include a new roof (2021) and a full HVAC inspection (May 2023). Currently operating as a mechanic shop, this versatile property is well-suited for a variety of business uses. Don’t miss this exceptional lease opportunity —contact your agent for details! (id:60626)
RE/MAX Blue Chip Realty - Melfort
A, B, C - 633419 Hwy 10
Mono, Ontario
Welcome to Mono Plaza, a vibrant and well-established commercial complex with a recent overhaul located on the outskirts of Orangeville. Offering excellent exposure along a major route, this high-visibility property is ideal for a variety of businesses, from retail and service providers to professional offices. A range of unit sizes are available for lease, from 400 to 4,000 square feet, providing flexible options to suit your specific needs. With ample parking available for both staff and customers, Mono Plaza ensures convenience, ease of access and business growth. With a diverse mix of well-established businesses already in place, Mono Plaza is an up and coming place to be. It presents a prime opportunity to get in at the ground-level and position your business in a thriving and accessible location. (id:60626)
Royal LePage Rcr Realty
710 - 716 Gordon Baker Road
Toronto, Ontario
Prime Location! Situated near the junction of Hwy 404 and Steeles Avenue, with easy access to Woodbine Avenue, DVP, Hwy 401, and Hwy 407, this office unit boasts unparalleled convenience. Previously operated as a high-end luxury gym, this unit boasts an impressive, modern design with upscale finishes throughout. Features include beautifully designed washrooms, a spacious locker area, and sleek, contemporary shower room. A truck-level shipping door adds convenience for deliveries or operations requiring loading access. This Unit Is Right Next to the Building Entrance with Excellent Exposure! (id:60626)
Homelife Excelsior Realty Inc.
3 730 13th Ave
Campbell River, British Columbia
11.00/sqft Great downtown office space for lease! This 1561 square foot space offers a central location with easy access to public transit and amenities. The space has 4 separate rooms that would be ideal for private offices. Available Jan 1, 2025 CAC's 7.30/sqft (id:60626)
RE/MAX Check Realty
102-103 - 716 Gordon Baker Road
Toronto, Ontario
Location, Location, Location!! This Unit Is In Close Proximity To Hwy 404 And Steeles Avenue, Woodbine Avenue And Minutes To Dvp, Hwy 401 & Hwy 407. This Corner Unit Is Conveniently Located Next To The Side Entrance And Parking Lot. This Unit Has A Lot Of Windows On 2 Sides, Large Reception Area, Kitchenette, Boardroom, Large Principal Office Room, Common Work Area, Laminated Floor Throughout (id:60626)
Homelife Excelsior Realty Inc.

