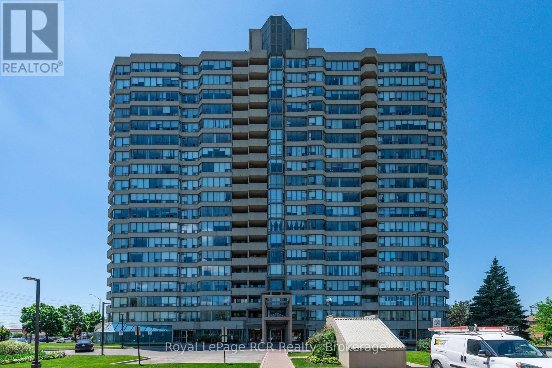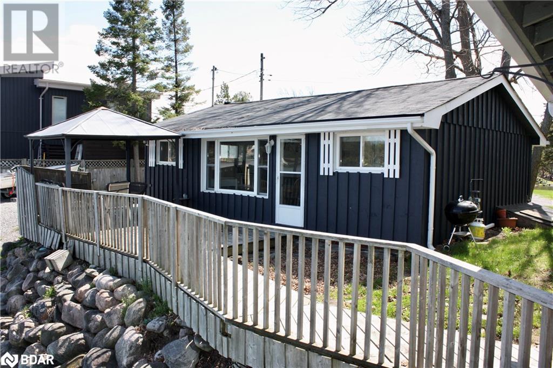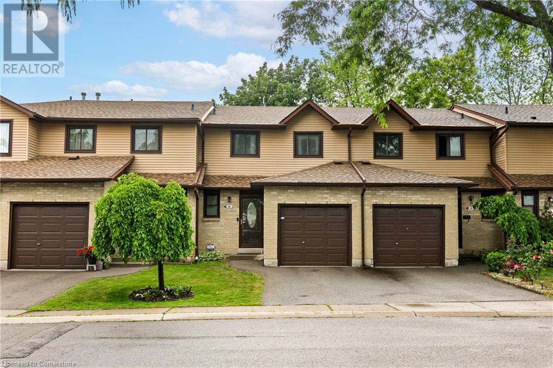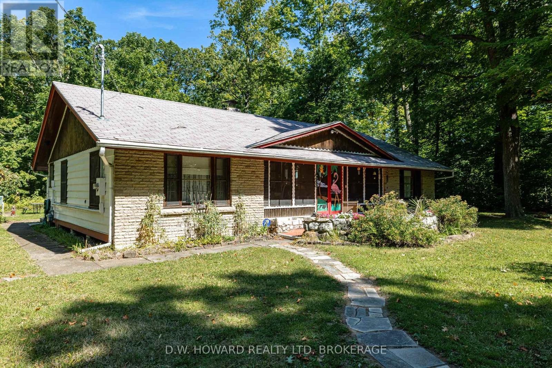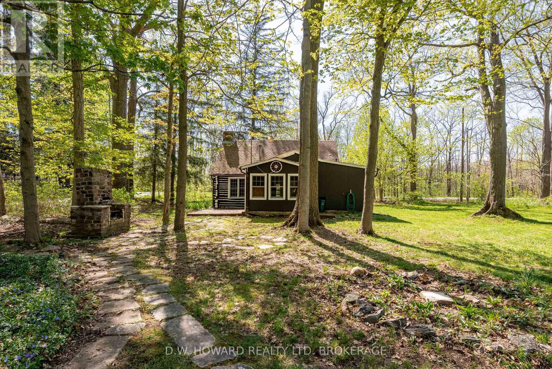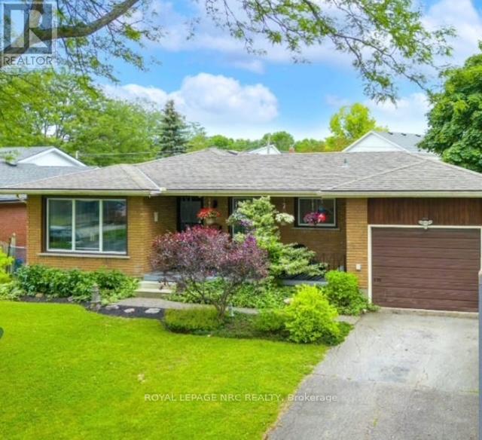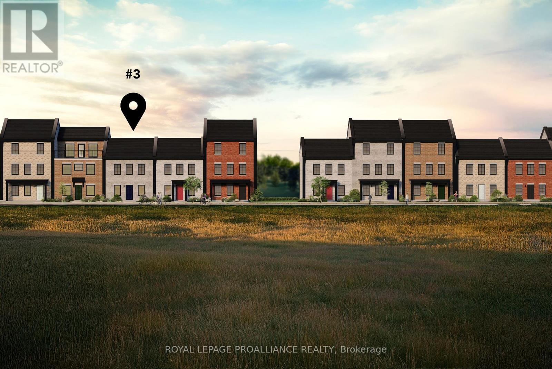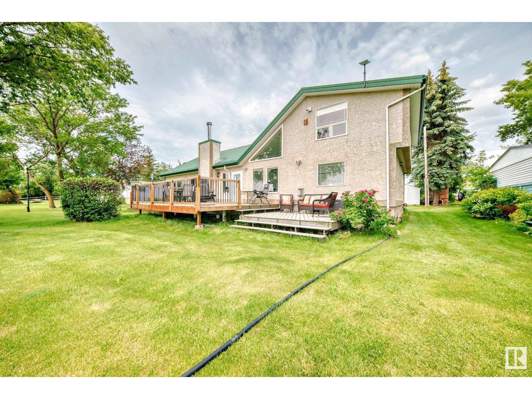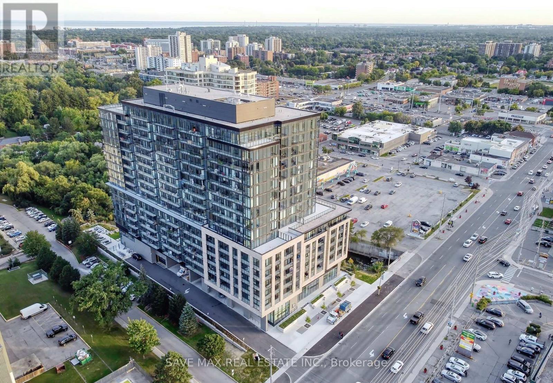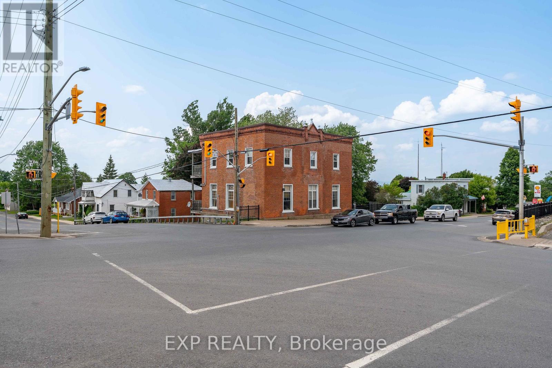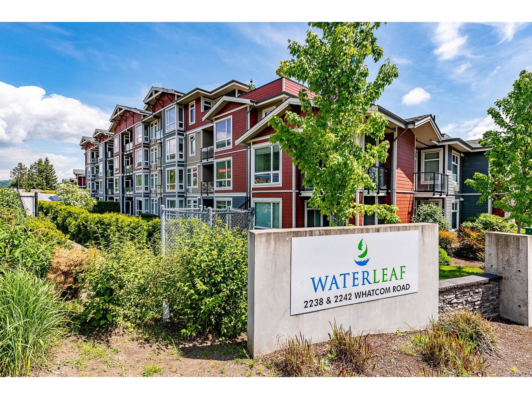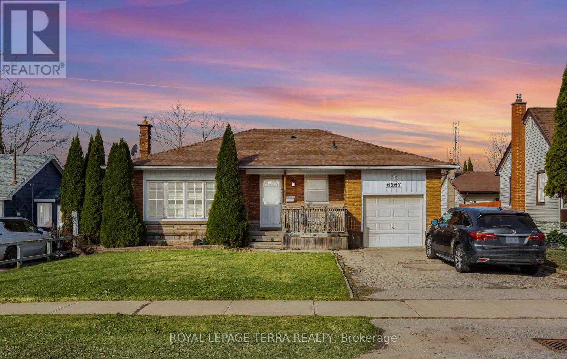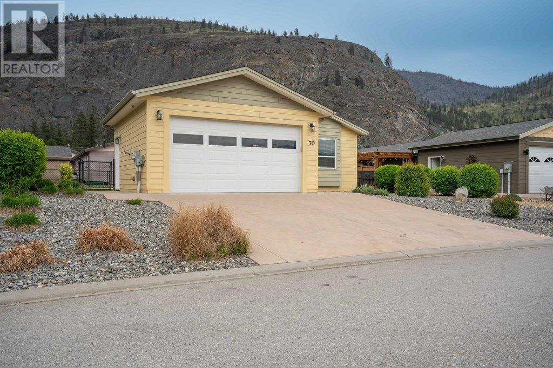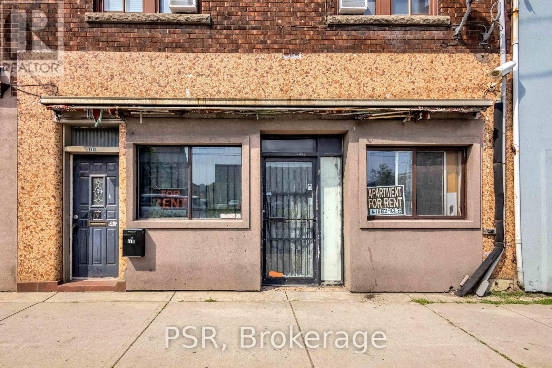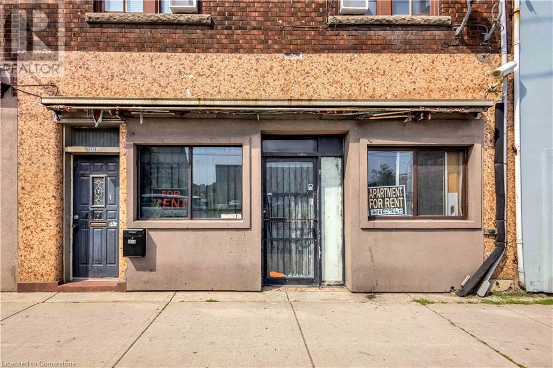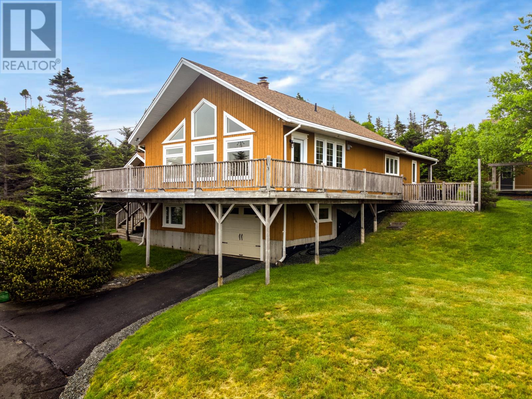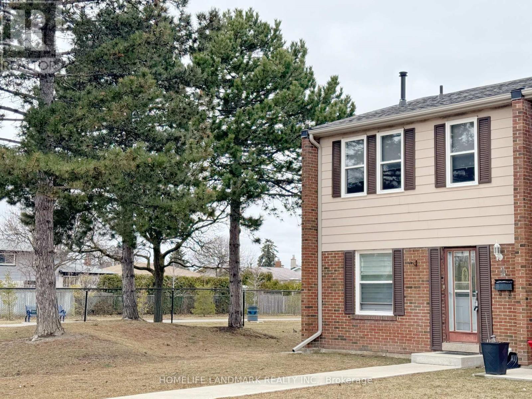301 10838 Whalley Boulevard
Surrey, British Columbia
Welcome to Maverick - Built by an experienced developer and centrally located near Whalley Entertainment District - Central City Mall, SFU, restaurants, shopping, parks, recreation, all levels of schools, highways, transportation and more. A spacious 2 bed 2 bathroom plus large den. Featuring 9' ceilings and floor to ceiling windows, both bedrooms have walk in closets and master bedroom has large ensuite bathroom, quartz countertops, premium stainless steel appliances, wide plank laminate floors, designer lighting, soundproofing throughout and a spacious balcony area. Amenities include a fully equipped fitness centre, billiards/games room, lounge, community kitchen and community garden with a covered BBQ area. 1 parking stall and 1 storage locker. Open House, Sat. July 19th 2025, 1-3 pm (id:60626)
RE/MAX Bozz Realty
2208 2260 Sleeping Giant Parkway
Thunder Bay, Ontario
EASY LIVING THIS IMPRESSIVE CONTEMPORARY CONDO! VIEW OF THE LAKE FROM YOUR L.R. 2 BED, 2 BATH, CUSTOM WALK-IN CLOSET MODERN KIT WITH CUSTOM CABINETS - FLOOR TO CEILING, HIGH QUALITY APPLIANCES, QUARTIZE COUNTERTOP, EXTRA IN SUITE STORAGE ROOM, DINING ROOM FEATURES CUSTOM WALL FLOOR TO CEILING GLASS CABINET TO DISPLAY + STORAGE. APPRECIATE THE MARINA + LIFESTYLE RESTAURANTS, CAFES, HOTEL, ART GALLARY, AND IF YOU WANT TO STAY INDOORS... ENJOY SKY LOUNGE (MANY ACTIVITIES) GYM, CAR WASH. ALL ASSESSMENTS PAID + THIS UNIT HAS BRICK EXTERIOR (NO STUCCO), CUSTOM CLOSET ORGANIZERS IN CLOSETS + MANY UPGRADES. UNDERGROUND PARKING AVAIL (NOT INCLUDED). (id:60626)
Streetcity Realty Inc.
209 - 700 Constellation Drive
Mississauga, Ontario
**Included in condo fees heat, hydro, water & cable**. This sprawling sun filled condo is on the southwest corner of the building, wrapped in windows. This 1400 square foot beauty boasts 2 bedrooms and 2 full bathrooms, and is in very well managed building. Inclusions: 2 parking spaces, storage locker, 24/7 concierge service. Updates: Open concept kitchen (18), heating and A/C (24), modern lighting, all appliances. Building amenities: Pool change rooms/saunas (renovated 21), gym, racquet ball/basketball, squash/ping pong, a party room and guest suite for a rental fee. Barbeques, patio, gazebo, tennis court/pickleball, dog park, extensive visitor parking. (id:60626)
Royal LePage Rcr Realty
4262 Bluepoint Drive
Plympton-Wyoming, Ontario
Heres your chance to secure an exceptional, nearly 1-acre building lot with direct Lake Huron frontage in the desirable community of Bluepoint. Measuring 100.1 x 389.29 feet, this spacious property offers the perfect canvas for your dream lakefront residence. Flanked by only one neighbouring property to the east and a township-owned park to the west, the setting provides enhanced privacy. Mature trees line the perimeter, creating a peaceful, natural backdrop. Take in magnificent sunsets and enjoy easy access to the lake, with Highland Glens newly upgraded boat launch just a 3-minute drive away. Scenic municipal trails nearby offer the perfect place to walk, unwind, and spot local wildlife. A charming bunkie with a loft adds bonus utility to the property. Located only 10 minutes from the amenities of Brights Groveincluding grocery stores, pharmacies, restaurants, and moreand just 20 minutes to major retailers in Sarnia. Municipal services (water, sewer, hydro, and gas) are available at the lot line. HST applicable if required. Dont miss this incredible opportunity to build your lakeside vision in beautiful Bluepoint. (id:60626)
Keller Williams Lifestyles
837 Fife's Bay Marina Lane
Selwyn, Ontario
This charming home or cottage sits on the shores of Chemong Lake. Offering 2 bedrooms, 1 bath and spectacular views this home or cottage makes living on waterfront possible. The bright, spacious open kitchen, dining and living areas are perfect for staying connected with family and friends. Walk out to the deck from the dining area to enjoy a morning coffee or share a meal. 2 bedrooms in the main cottage and a bar in the bunkie (or convert to another sleeping space) there is plenty of room for guests and entertaining. In just a few steps you are at the lakeside where you can enjoy all the watersports or a quick dip. Chemong Lake is part of the tri-lake chain (Chemong Lake, Pigeon Lake and Buckhorn Lake) as well as the Trent Severn Waterway ideal for boaters and those who enjoy fishing. A quick drive or boat ride you can be eating at local restaurants, shopping or savouring a delicious ice cream cone or cold drink. Situated in a quiet area, just a short distance from Highway 115, City of Peterborough and quaint Village of Bridgenorth you have all the amenities and conveniences without sacrificing the quiet cottage feel. Perfect for a family getaway spot or first time home buyer or retiree. (id:60626)
Royal Heritage Realty Ltd. Brokerage
860 Rymal Road E Unit# 48
Hamilton, Ontario
This fully renovated 3+1 bedroom, 2.5-bath townhome offers exceptional value with a low condo fee and a prime location near top-rated schools, public transit, and quick access to The Linc. It features spacious bedrooms, a beautifully updated kitchen, hand-scraped hardwood floors throughout, and a fully finished basement complete with a large rec room, additional bedroom, and full bathroom — ideal for guests, in-laws, or a home office. Recent upgrades include new front and patio doors (installed within the past two years), a full alarm system with Ring doorbell, and all window coverings included. A well-maintained, move-in ready home in a convenient, family-friendly neighbourhood. (id:60626)
The Agency
3052 Maple Avenue
Fort Erie, Ontario
SOLD AS ONE LOT- ONE PRICE FOR TWO HOUSES! 910 Bernard & 3052 Maple must be sold as one lot. Wonderful opportunity for savvy investor to own two houses on a spacious lot in the up and coming Town of Ridgeway. Fort Erie has merged these two side by side lots, each with it's own address, separate homes and separate septics and services. The total lot measures 120' x 240'. This could also be a great opportunity to have a family member next door or a great rental property opportunity. 3052 Maple is the larger of the two homes. It is approx 1612 sq ft with 4 bedrooms and a 4-piece bath. The huge wood burning fireplace with marble hearth is the focal point of the open concept living room. The floor plan has a great flow and allows for easy entertaining. An enclosed porch runs along the front of the home. The current owners have enjoyed the large party house in the rear yard which is equipped with electricity and even a wood burning fireplace! 910 Bernard is a charming custom built log home with a vaulted beamed ceiling, wood burning fireplace, 3 bedrooms (inc a loft bedroom), and large eat-in kitchen. Total taxes for both properties were $4168.71 (2024). Property information in this listing applies to 3052 Maple Avenue. (id:60626)
D.w. Howard Realty Ltd. Brokerage
910 Bernard Avenue
Fort Erie, Ontario
SOLD AS ONE LOT- ONE PRICE FOR TWO HOUSES! 910 Bernard & 3052 Maple must be sold as one lot. Wonderful opportunity for savvy investor to own two houses on a spacious lot in the up and coming Town of Ridgeway. Fort Erie has merged these two side by side lots, each with it's own address, separate homes and separate septics and services. The total lot measures 120' x 240'. This could also be a great opportunity to have a family member next door or a great rental property opportunity. 3052 Maple is the larger of the two homes. It is approx 1612 sq ft with 4 bedrooms and a 4-piece bath. The huge wood burning fireplace with marble hearth is the focal point of the open concept living room. The floor plan fas a great flow and allows for easy entertaining. An enclosed porch runs along the front of the home. The current owners have enjoyed the large party house in the rear yard which is equipped with electricity and even a wood burning fireplace! 910 Bernard is a charming custom built log home with a vaulted beamed ceiling, wood burning fireplace, 3 bedrooms (inc a loft bedroom), and large eat-in kitchen. Total taxes for both properties were $4168.71 (2024). Information in this listing applies to 910 Bernard Ave. ** This is a linked property.** (id:60626)
D.w. Howard Realty Ltd. Brokerage
7 Brizley Street
Oromocto, New Brunswick
Welcome to 7 Brizley Street in Oromocto a brand-new build with stylish finishes and a thoughtful layout youll love. Step inside to a bright foyer with a convenient coat closet and half bathroom nearby. The open-concept living space is perfect for modern living and includes a heat pump for comfort all year round, featuring a beautiful kitchen that will be finished with sleek quartz countertops, plenty of cupboard space, and an oversized island ideal for entertaining. The adjoining dining and living areas are filled with natural light, creating an inviting space for everyday life. Upstairs, youll find four bedrooms, a main bathroom, and laundry. The spacious primary suite is a true retreat with a huge walk-in closet and a luxurious ensuite showcasing a soak tub and walk-in shower as well as an additional heat pump. The unfinished basement offers endless potential, already roughed in for an additional bathroom, ready for you to make it your own. An attached garage completes the layout. Outside, enjoy the deck that will be installed before closing, along with full landscaping and a paved double driveway. Move in and enjoy worry-free living in a beautiful new home! *appliances not included* *HST rebate to builder on closing & taxes to be adjusted on closing* (id:60626)
Exp Realty
3190 Cattell Drive
Niagara Falls, Ontario
*POOL* Huge price reduction- priced to sell! WELCOME TO THIS SOLID BRICK BUNGALOW WITH **IN-LAW POTENTIAL w/separate entrance** THAT BOASTS 1642 SQFT OF FINISHED SPACE! This immaculate property is situated in the family-friendly village of Chippawa in the city of Niagara Falls **ONLY A FEW BLOCKS FROM THE NIAGARA RIVER AND THE PICTURESQUE VIEWS OF THE PARKWAY TRAILS AND PARKLANDS. This lovely home is located conveniently close to Riverview Public School, Sacred Heart Catholic School, Chippawa Creek, Legends Golf Course, and Riverview Park & Playground. Boasting a large lot of 60 X 110 ft WITH AN INGROUND POOL-with gas heater -PERFECT FOR THOSE UPCOMING SUMMER DAYS!!! The backyard is fully fenced and the majestic 55,000 liter concrete pool has depths of 8 ft in the deep end and 4 ft in the shallow end. Enjoy the sprawling covered front porch, perfect for your morning coffee or a quiet place to relax. The interior welcomes you into a bright main floor w/hardwood flooring, and a spacious living room w/gas fireplace. The kitchen has a generously sized eat-in area with a huge floor-to-ceiling pantry for extra storage. Enjoy the interior access to attached garage, and separate entrance out to the lovely newer aluminum sunroom w/hurricane proof windows. There are 3+1 bedrooms, and two full bathrooms; an updated 4pc on the main level & a 3 pc w/stand-up shower in the lower level. The basement is fully finished with a separate entrance and offers a rec room, workshop area, large cold cellar, 4th bedroom, laundry room and 2nd bathroom. This property is the perfect opportunity for those looking to enjoy the ease of bungalow living, multi-generational family living, or investment opportunity w/the potential extra income $$ of a rental unit. Come and view this impressive property and enjoy this backyard oasis just in time for summer! (id:60626)
Royal LePage NRC Realty
3 Kerr Street
Cobourg, Ontario
This thoughtfully designed, [to-be-built] brick townhome by New Amherst Homes offers 795 sq ft of comfortable living space, featuring 1 bedroom and 1 bathroom. The home showcases modern finishes, including 9' smooth ceilings throughout and durable vinyl plank flooring. Convenience meets functionality with a garden/utility storage shed, two parking spaces, and a sodded yard for outdoor enjoyment. The front of the home will have a paving stone walkway and a garden bed, while the back entrance features minimal stairs for easy access. Looking for more living space? There's an option to finish the lower level, at an additional cost, which would add a rec room, an additional bedroom, and a 3-piece bath. With closings set for Summer 2026. Exterior colours are preselected for a cohesive neighbourhood aesthetic. (id:60626)
Royal LePage Proalliance Realty
43 Lakeshore Dr
Rural Lac Ste. Anne County, Alberta
**Stunning Waterfront Retreat in Sandy Beach, Lac Ste-Anne County** Escape to your personal oasis at this magnificent waterfront property nestled in the serene community of Sandy Beach. Just 40 minutes from Edmonton, this picturesque retreat offers the perfect blend of tranquility and comfort. This charming home features vaulted ceilings, 3 spacious bedrooms + office, 2 inviting living rooms providing ample space for relaxation and entertainment. Large windows flood the interiors with natural light and offer breathtaking views of the lake. The main floor offers a bright and vaulted kitchen with quartz countertops, dining area overlooking the lake, large laundry room with full bath, 2 living rooms with F/P, office space and primary bed with ensuite and walk-in closets. The open to below second floor offers 2 large guest bedrooms. The best feature of this home is the expansive deck, where you can soak up sunrises or unwind. Huge shop and a secure dbl detached garage ensure plenty of space for equipment. (id:60626)
Initia Real Estate
510 - 86 Dundas Street E
Mississauga, Ontario
Luxurious & Spacious 1+Den(Den can be used as 2nd Bedroom) 2 Full Washrooms at Artform Condos - at one of the Best location - heart of the Cooksville. Walking Distance to Upcoming LRT and Cooksville Go Station. Bright unit features sleek laminate flooring, Stainless steel appliances and Quartz countertops. Master W/ Ensuite and Den is size of a Bedroom with sliding door. Floor-to-ceiling windows and luxurious high-end finishes throughout. Includes Parking and a Locker. Good Size Balcony. Building Amenities: 24/7 concierge State-of-the-art fitness centre, Party room Rooftop terrace. Don't Miss!! (id:60626)
Save Max Real Estate Inc.
902 - 403 Church Street
Toronto, Ontario
Welcome to Unit 902 at Stanley Condos, an exceptional one bedroom plus den residence situated on the podium level of one of downtown Torontos most coveted addresses. This elegant suite offers sweeping 180-degree panoramic views of the city skyline, creating a striking backdrop to everyday living. Impeccably designed with sophisticated finishes throughout, the home features two sleek, spa-inspired bathrooms and a sun-filled open-concept kitchen and dining area outfitted with top-of-the-line built-in appliances. The versatile den is ideal for a refined home office or intimate reading lounge. Enhancing the luxury experience is your own expansive private rooftop walkout terrace a rare urban retreat in the sky, perfect for entertaining or unwinding in total serenity. Residents enjoy exclusive access to world-class amenities including a stylish billiards lounge with bar, a private cinema with kitchenette, a fully equipped fitness centre, and a tranquil yoga studio. Complete with in-suite laundry, secure locker, 24-hour concierge, and premium security. Perfectly positioned just steps from upscale shopping, gourmet dining, and every convenience imaginable this is sophisticated city living redefined (id:60626)
Housesigma Inc.
5858 Highway 34 Abc
Champlain, Ontario
This well-maintained 5-unit property is the perfect addition to your real estate portfolio. Located in the heart of Vankleek Hill and just steps fromlocal shops, services, and amenities, this fully tenanted building offers stable income in a strong rental market. The property features four 1-bedroom units and one spacious 2-bedroom unit, each with separate hydro and gas meters - an ideal setup for investor convenience and tenantindependence. Residents enjoy ample on-site parking and a walkable location that enhances tenant appeal. Roof membrane (2014), secondfoor windows (2014), and major improvements to the electrical, plumbing, parking surface and verandah in 2013. A solid multi-unit building in agrowing community - don't miss your chance to invest in this turnkey opportunity! (id:60626)
Exp Realty
2 2238 Whatcom Road
Abbotsford, British Columbia
Welcome to The Waterleaf! This stunning 2-bed, 2-bath condo features an expansive 1,265 sq ft open floor plan with high-end finishes, including hardwood floors and 9-ft ceilings. The gourmet kitchen, equipped with s/s appliances and an eating bar, is perfect for entertaining. Enjoy a private deck surrounded by greenbelt and walking trails, and benefit from convenient access to Save-On-Foods, Banking, dining, and Highway 1.The unit offers ample storage, including an in suite storage room with custom shelving plus a storage locker, along with direct access to your underground parking spot. Resort-style amenities such as a pool, hot tub, gym, BBQ area, and games room. This condo is a rare gem in a vibrant Pet Friendly and Family Friendly community! Don't miss your chance to call it home! (id:60626)
RE/MAX Truepeak Realty
6267 Montrose Road
Niagara Falls, Ontario
Spacious open concept all brick bungalow with oversized living room and master bedroom. Really nice 3+1 room 2 bath, bsmt has 2nd kitchen w/side entrance. Hrwd, tile, plaster walls & maintenance free exterior. Attached garage with interior access, covered patio, very large fenced yard in Charnwood subdivision. On bus route, close to QEW, schools, shopping, and rec center .Separate entrance to finished basement with 2 bedrooms, 4 piece washroom, rec room and kitchen. Seller and listing agent do not warrant the retrofit status of finished basement.! Ready to move in !**Shows 10/10 !!Come See For Yourself If This Is Your Next Home!! (id:60626)
Royal LePage Terra Realty
8300 Gallagher Lake Frontage Road Unit# 70
Oliver, British Columbia
Beautifully Renovated 3-Bed, 2-Bath Manufactured Home! Step into this fully updated gem featuring fresh paint throughout, brand new laminate flooring, and stunning quartz countertops. The spacious kitchen shines with new stainless steel appliances and updated cabinet doors, while the large pantry provides ample storage. Enjoy cozy evenings in the living room, highlighted by a custom feature wall with a built-in 6ft electric fireplace. Both bathrooms are tastefully refreshed, and the new laundry appliances make daily chores a breeze. Bright new lighting fixtures add a modern touch throughout the home. This property also offers a double car garage, no age restrictions, and allows 2 pets-making it perfect for families or downsizers alike. Leasehold property means no GST or Property Transfer Tax. Pad rent is $720/month and includes water, sewer, garbage, and recycling. A must-see home with comfort, style, and convenience all in one. Book your showing today! (id:60626)
RE/MAX All Points Realty
691 Barton Street E
Hamilton, Ontario
See attached proforma provided by owner. A great location for a profitable investment property, with live/work potential. High visibility commercial & residential split building. Situated in a prosperous, artistic neighbourhood with many thriving businesses nearby. 3 residential units (2 x 2 bdrm units) & (1 x 1 bdrm unit) are tenanted. 1 Commercial unit occupied (about 550 SF + additional space in the bsmnt). Parking available via the rear alley for up to 3 cars in the concrete driveway and garage. Updated wiring and plumbing. Three hydro meters and panels. New Combi Heater/Boiler 2019. Taxes are low ($3207.61 for 2025). (id:60626)
Psr
Lot 12 Tucker's Hill Road
St. Philips, Newfoundland & Labrador
St. Philip's newest subdivision, Emerald Pointe at Beachy Cove. Contemporary two storey plan sitting on a half-acre lot, across the road from Beachy Cove Elementary and only a 5 min drive to Brookside Intermediate This 3 bed, 2.5 bath family home has a great open concept main floor layout with formal living room with access to the back patio, half bath, kitchen with large island, and separate dining room. The second floor has the primary bedroom, is spacious with a walk-in closet and full ensuite, a second full bath, 2 additional bedrooms and 2nd floor laundry. The basement will be wide open for future development with space fora recroom, bathroom, 4th bedroom- can also accommodate a 1 bedroom registered apt (contact for apartment pricing). The exterior will have a covered front entry, double paved driveway and front landscaping included. Allowances for cabinets, flooring and lighting is $35,000 (HST Inc) with a single head mini split heat pump included and there will be an 8 year LUX New Home Warranty. Purchase price includes HST with rebate back to the builder. (id:60626)
Royal LePage Atlantic Homestead
691 Barton Street E
Hamilton, Ontario
See attached proforma provided by owner. A great location for a profitable investment property, with live/work potential. High visibility commercial & residential split building. Situated in a prosperous, artistic neighbourhood with many thriving businesses nearby. 3 residential units (2 x 2 bdrm units) & (1 x 1 bdrm unit) are tenanted. 1 Commercial unit occupied (about 550 SF +additional space in the bsmnt). Parking available via the rear alley for up to 3 cars in the concrete driveway and garage. Updated wiring and plumbing. Three hydro meters and panels. New Combi Heater/Boiler 2019. Taxes are low ($3207.61 for 2025). (id:60626)
Psr
871 Indian Meal Line
Portugal Cove-St. Philip's, Newfoundland & Labrador
Welcome to this truly stunning and unique A-frame home, nestled on an expansive and private lot of over half an acre. Thoughtfully updated over the years, this property blends architectural charm with modern comfort in a way that’s hard to find. Step inside to an impressive open-concept main floor featuring a beautifully renovated kitchen with granite countertops, vaulted ceilings, and breathtaking floor-to-ceiling windows that flood the space with natural light. The kitchen, dining, and living areas flow seamlessly together, anchored by a cozy fireplace with charming brick accents. Comfort is enhanced year-round with a mini-split heat pump for efficient heating and cooling. The main floor offers two well-appointed bedrooms, including a spacious primary suite with a walk-in closet and ensuite. Upstairs, the loft bedroom is a true showstopper - bright, open, and full of character, complete with its own walk-in closet and a private ensuite. The fully developed basement adds even more versatility with a large rec room, additional bedroom, full bath, and convenient in-house garage. In total, the home offers four full bathrooms, providing ample space and convenience for family and guests. Outside, the backyard is a peaceful retreat - fully fenced and beautifully landscaped with a covered deck and relaxing hot tub. The detached rear garage is a standout feature, offering ample main-floor storage and a loft space accessible from the back - perfect for a workshop, studio, or additional storage. This home is a rare and remarkable offering to the market - equal parts style, space, and serenity. As per sellers direction there will be no conveyance of offers prior to 5:00pm, Wed, June 25th, 2025. Offers to be left open until 10:00pm, Wed, June 25th, 2025. (id:60626)
RE/MAX Infinity Realty Inc. - Sheraton Hotel
98 Des Eleves Street
Dieppe, New Brunswick
HARDWOOD AND CERAMIC THROUGHOUT TOP TWO FLOORS/2023 BUILD/ DOUBLE GARAGE/ SPACIOUS PRIMARY BEDROOM WITH 9x5FT WALK-IN CLOSET AND ENSUITE/ LUX HOME WARRANTY/Step into modern elegance with this stunning 2023-built two-storey home, ideally located near Antonine-Maillet Middle School and Le Marais (Elementary). Flooded with natural light, this home offers a bright and airy feel throughout. The main floor boasts an open-concept layout with quartz countertops, white cabinetry, glazed tile backsplash, and stainless steel appliances, creating a sleek yet inviting kitchen and dining area complete with a walk-in pantry. The spacious living room is perfect for entertaining, and the main floor is finished with a stylish half bathroom that includes laundry. Upstairs, youll find three generously sized bedrooms, including a serene primary suite with a 9x5 walk-in closet and a luxurious ensuite featuring a custom tile shower. A second full bath with a tub/shower combo completes the upper level. The partially finished lower level features a large family room, a roughed-in space for a future full bathroom, a utility room, and a dedicated storage area. Bright, modern, and thoughtfully designedthis home offers both comfort and style in a family-friendly neighbourhood. (id:60626)
Keller Williams Capital Realty
Royal LePage Atlantic
1 - 900 Central Park Drive
Brampton, Ontario
Welcome to this enchanting 3-bedroom end-unit townhome, The freshly painted unit is bright, spacious, and meticulously upgraded. Featuring open concept dining/living room, finished basement with open concept recreation room, hardwood floor and hardwood stairs on the main and second floor, and private enclosed backyard. Maintenance fee including Internet cable as well. You'll find bus stops, schools, parks, shopping centers, walking trails, and a recreation center nearby. It's just 5 minutes away from Bramalea City Centre and HWY 410. This is the prefect home for a family, and may be just what you've been looking for! Come check it out today (id:60626)
Homelife Landmark Realty Inc.



