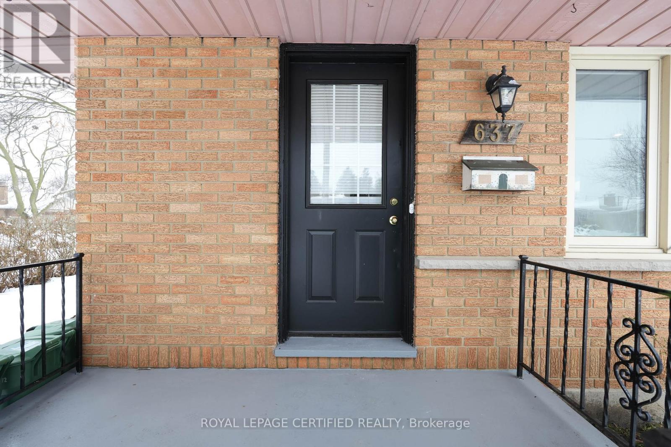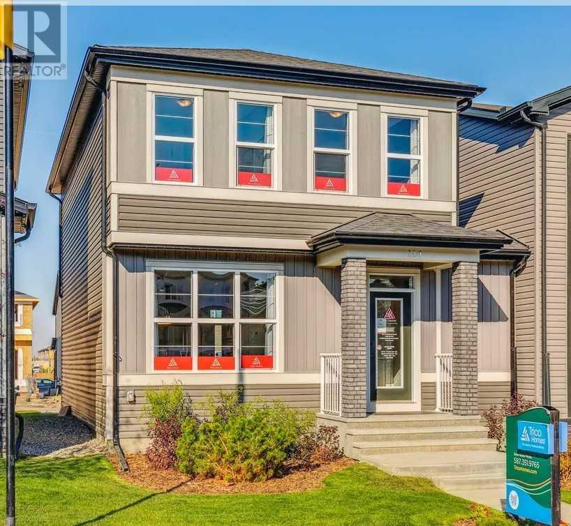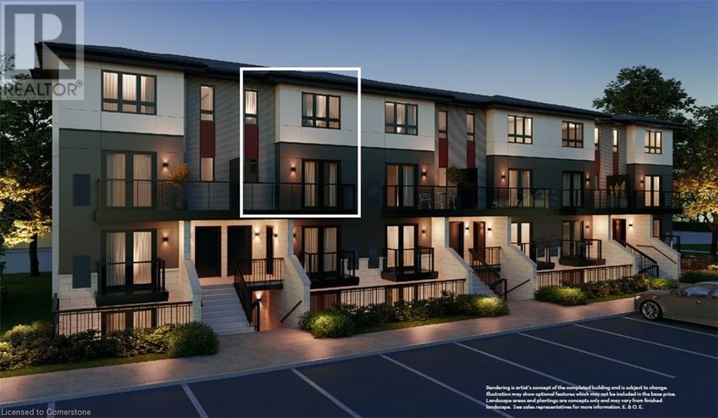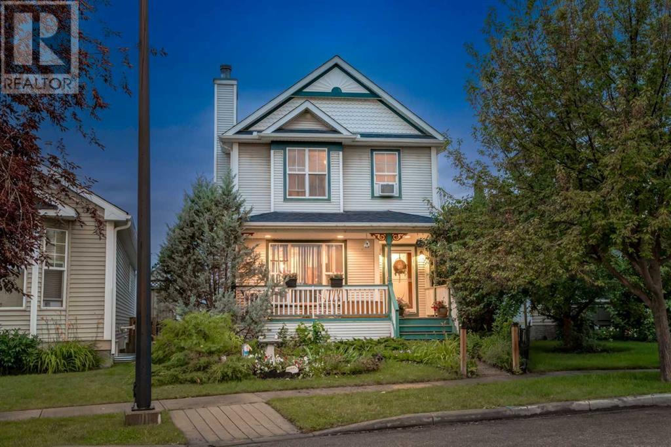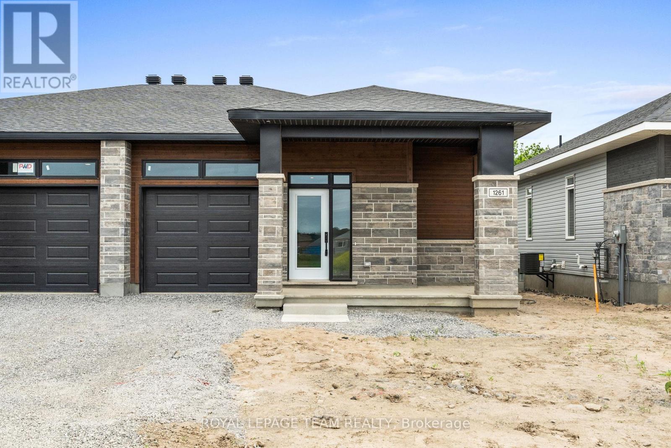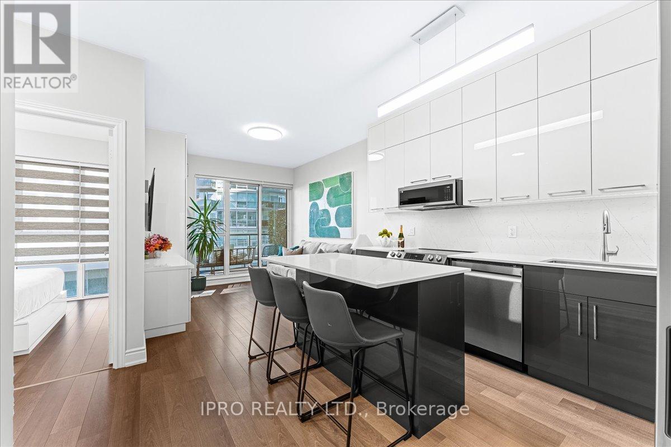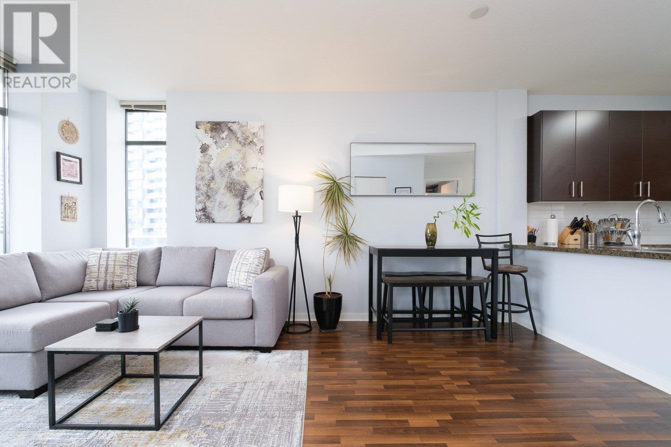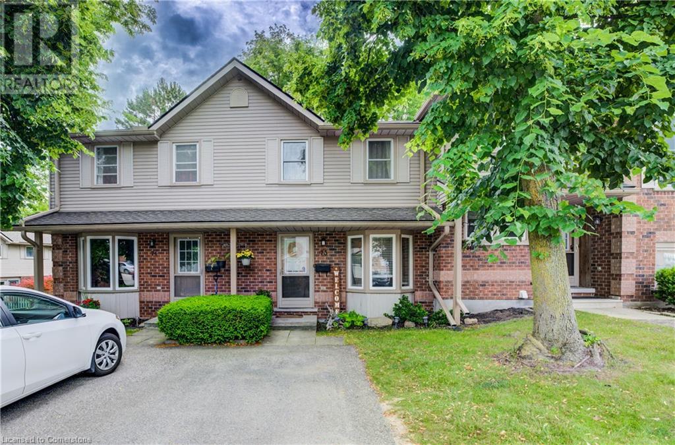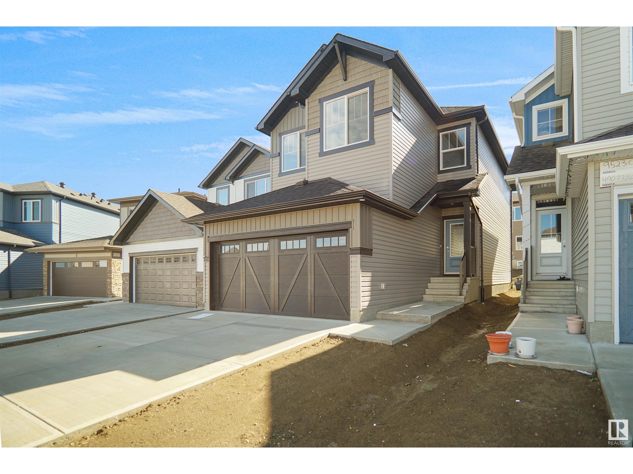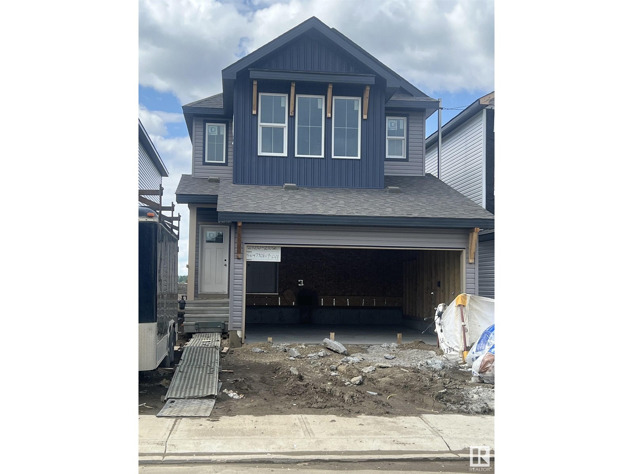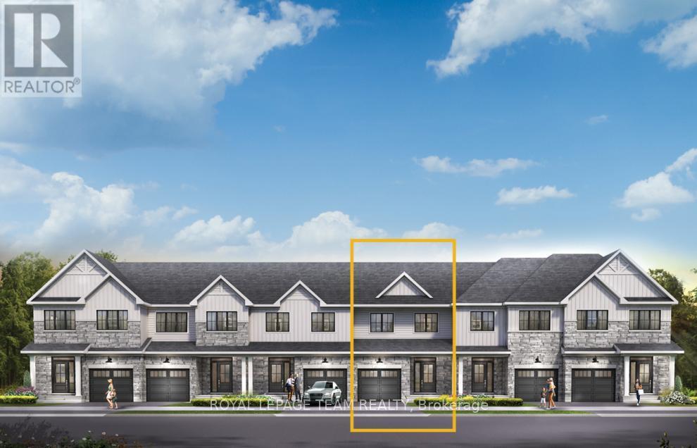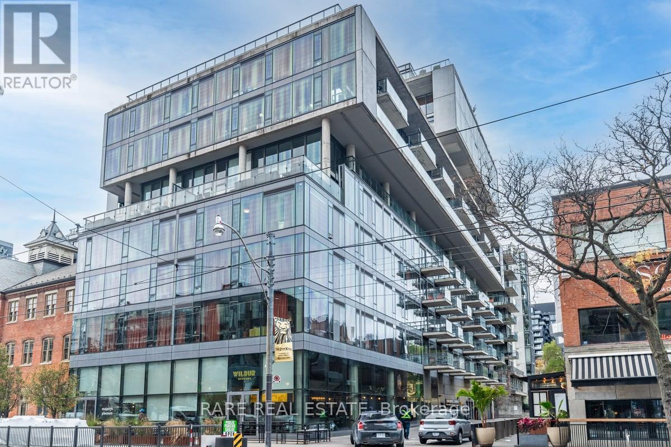150 Water Street North Street Unit# 1007
Cambridge, Ontario
Condo living with the BEST VIEW! At its finest this pristine corner unit in the heart of historic Downtown Galt, offering uninterrupted views of the scenic Grand River. Rarely offered, this suite includes another 140 sq.ft. of private outdoor DOUBLE LENGTH balcony space—ideal for enjoying both sunrises and sunsets over the water and downtown skyline. The open-concept layout allows natural light to flood the space through dramatic floor-to-ceiling windows. This 2-bedroom, 2-bathroom, plus den is completely carpet-free, complete with granite countertops. Enjoy the convenience of in-suite laundry, stainless steel appliances and the bonus of a Den/Office area. This Condo has been recently painted (July 2025) allowing for an easy move in, and shows immaculately. Included is one underground parking spot, a private storage locker, and plenty of visitor parking. Residents have access to an array of amenities, including a fully equipped fitness centre, a stylish social lounge, guest suite, and an expansive outdoor terrace complete with gas BBQs right alongside the Grand River. Built in 2015, The Grand Condominiums place you steps away from everything—boutique shops, gourmet coffee, local restaurants, art galleries, live theatre, weekend markets, and the scenic Trans Canada Trail. Commuters will love the quick access to the 401, Hwy 8, and Hwy 7/8, as well as excellent transit options. (id:60626)
Royal LePage Wolle Realty
637 Ross Street
London East, Ontario
Great opportunity for first time home buyer or Investment property with Extra Income potential!! Bungalow with 3 Bedrooms, Hardwood floors and Kitchen on the main level newly renovated, Family room and 4th bedroom/ office in the lower level. (id:60626)
Royal LePage Certified Realty
127 Wolf Hollow Rise Se
Calgary, Alberta
Choosing a Trico Home in Wolf Willow, Calgary, offers a harmonious blend of modern living and natural beauty. Nestled in the scenic Bow River Valley, this community provides residents with over 9 kilometers of walking paths, 10 parks, and 7 playgrounds, all set against the backdrop of Fish Creek Provincial Park and the Blue Devil Golf Club . Trico Homes offers a range of thoughtfully designed laned homes starting in the mid-$500s, featuring customizable layouts to suit various lifestyles. RANGING BETWEEN 1460-1807 SQ.FT. OPTIONS TO BUILD A HOME IWTH MAIN FLOOR BEDROOM OR OFFICE, LEGAL BASEMENT SUITE, OR 4 BEDROOM UPPER FLOOR. Beyond the tranquil environment, Wolf Willow boasts convenient access to major roadways like Macleod Trail and Stoney Trail, ensuring easy commutes and connectivity to the city's amenities . With plans for future commercial developments and educational facilities, Wolf Willow stands as a promising choice for those seeking a balanced lifestyle * PHOTOS ARE TAKEN FROM THE SHOWING, FINISHING AND COLOUR SELECTIONS MAY DIFFER (id:60626)
Exp Realty
3141 Green Turtle Road
Regina, Saskatchewan
Welcome to Homes by Dream's Grayson that's under construction at 3141 Green Turtle Road in Eastbrook. This home is located near shopping, restaurants, an elementary school, walking paths & parks. Its main floor's open concept design features 9' ceilings, a bright kitchen which includes quartz countertops, ceramic tile backsplash, soft close to the drawers & door, stainless steel fridge, stove & microwave/hoodfan, dishwasher and pantry. The main floor also features a 2 piece bath, mudroom, dining area and a spacious living room, with large east facing windows. The 2nd floor includes a spacious centralized bonus room, 4 piece bath, laundry and a large primary bedroom complete with an ensuite and walk in closet. The 4 piece bath & ensuite are finished with quartz countertops, ceramic tile flooring, ceramic tile backsplash and soft close to the doors & drawers. Finishing off the 2nd floor are 2 additional nice size bedrooms. There's a side entry door to the basement and the basement is unfinished and ready for development. The foundation includes a DMX foundation wrap and this home is situated on a laned lot and is complete with A/C & front yard landscaping. (id:60626)
RE/MAX Crown Real Estate
410 Northfield Drive W Unit# A4
Waterloo, Ontario
ARBOUR PARK - THE TALK OF THE TOWN! Presenting new stacked townhomes in a prime North Waterloo location, adjacent to the tranquil Laurel Creek Conservation Area. Choose from 8 distinctive designs, including spacious one- and two-bedroom layouts, all enhanced with contemporary finishes. Convenient access to major highways including Highway 85, ensuring quick connectivity to the 401 for effortless commutes. Enjoy proximity to parks, schools, shopping, and dining, catering to your every need. Introducing the Sycamore 2-storey model: experience 1080sqft of thoughtfully designed living space, featuring 2 spacious bedrooms, 2.5 bathrooms with modern finishes including a primary ensuite, and 2 private balconies. Nestled in a prestigious and tranquil mature neighbourhood, Arbour Park is the epitome of desirable living in Waterloo– come see why! ONLY 10% DEPOSIT. CLOSING 2026! (id:60626)
RE/MAX Twin City Faisal Susiwala Realty
410 Northfield Drive W Unit# A9
Waterloo, Ontario
ARBOUR PARK - THE TALK OF THE TOWN! Presenting new stacked townhomes in a prime North Waterloo location, adjacent to the tranquil Laurel Creek Conservation Area. Choose from 8 distinctive designs, including spacious one- and two-bedroom layouts, all enhanced with contemporary finishes. Convenient access to major highways including Highway 85, ensuring quick connectivity to the 401 for effortless commutes. Enjoy proximity to parks, schools, shopping, and dining, catering to your every need. Introducing the Sycamore 2-storey model: experience 1080sqft of thoughtfully designed living space, featuring 2 spacious bedrooms, 2.5 bathrooms with modern finishes including a primary ensuite, and 2 private balconies. Nestled in a prestigious and tranquil mature neighbourhood, Arbour Park is the epitome of desirable living in Waterloo– come see why! ONLY 10% DEPOSIT. CLOSING 2026! (id:60626)
RE/MAX Twin City Faisal Susiwala Realty
510 2770 Winster Rd
Langford, British Columbia
Move-in Ready! 5% deposit! A 2-bed 2-bath condo with a large balcony that provides stunning northwest views. Award winning builder, Viking Properties presents Winster Court, a 68 unit residence with 17 spacious floorplans. Inclds Heat/cooling pump, EV-ready parking stalls, Samsung Elite SS appliances, wide plank luxury vinyl floors, tile backsplash, quartz countertops & spacious decks to give each residence a welcoming, contemporary feel. Ply-Gem, x-large windows provide plenty of natural light! Lifestyle conveniences such as a courtyard, pet areas, rooftop solar panels, & bike storage. Winster Court boasts PREMIUM soundproofing! Pet Friendly (2 dogs or 2 cats),in the Heart of Langford w/ WALKSCORE of 92. SALES CENTRE OPEN AT 715 GOLDSTREAM ON WED 12-4PM OR MEET AT 2770 WINSTER RD SATURDAY 12-2PM. (id:60626)
Royal LePage Coast Capital - Chatterton
502 2770 Winster Rd
Langford, British Columbia
Move-in Ready! A 2-bed 2-bath condo with a large balcony that provides stunning southwest views. Award winning builder, Viking Properties presents Winster Court, a 68 unit residence with 17 spacious floorplans. Inclds Heat/cooling pump, EV-ready parking stalls, Samsung Elite SS appliances, wide plank luxury vinyl floors, tile backsplash, quartz countertops & spacious decks to give each residence a welcoming, contemporary feel. Ply-Gem, x-large windows provide plenty of natural light! Lifestyle conveniences such as a courtyard, pet areas, rooftop solar panels, & bike storage. Winster Court boasts PREMIUM soundproofing! Pet Friendly (2 dogs or 2 cats),in the Heart of Langford w/ WALKSCORE of 92. SALES CENTRE OPEN AT 715 GOLDSTREAM ON WED 12-4PM OR MEET AT 2770 WINSTER RD SATURDAY 12-2PM. (id:60626)
Royal LePage Coast Capital - Chatterton
Royal LePage Coast Capital - Oak Bay
3535 Erlanger Link Li Nw
Edmonton, Alberta
Welcome to The Rundle, a BRAND NEW single family home located in the sought-after Edgemont community ready for IMMEDIATE Possession. Situated near Wedgewood Ravine with walking trails, close to commercial businesses and walking distance to a future K-9 Public school. Edgemont is located with quick access to Anthony Henday and Whitemud Drive. Thoughtfully designed for modern living, this 3-bedroom, 2.5-bath home features a spacious bonus room and a double attached garage. The gourmet kitchen offers BUILT IN APPLIANCES, full height cabinets and high end finishes throughout. Enjoy cozy evenings by the ELECTRIC FIREPLACE and elegant touches like SPINDLE RAILING. Upstairs, you’ll find convenient access to the laundry room and the primary suite that includes a dual vanity and fully tiled glass walk-in shower. For a Limited time this home comes with FREE REAR DECK AND FULL LANDSCAPING! (Disclaimer: photos in listing are of actual home). (id:60626)
Century 21 All Stars Realty Ltd
53 Prestwick Rise Se
Calgary, Alberta
WELCOME to this 2 Storey HOME that has 1857 Sq Ft of Developed space incl/OVERSIZED Insulated DOUBLE Garage, 4 Bedrooms, 3 ½ Bathrooms (3 ENSUITES), LARGE Deck + on a 4520 Sq Ft LOT in the Community of McKenzie Town! COZY Curb Appeal w/Trees, + Bushes incl/CHARMING FRONT PORCH that beckons you to enter. The foyer has Luxury Vinyl Plank, + a living room on the left w/NEUTRAL colour tones throughout and a WOOD_BURNING Fireplace, perfect for a COZY EVENING with family in the cold winter months. The Dining room has plenty of NATURAL LIGHT coming in from the windows, + room to gather around the table w/FAMILY, + FRIENDS making MEMORIES. There is a 2-pc bathroom tucked away. The 'Heart of the Home' is the Kitchen, which has Oak Cabinetry, Tiled Backsplash, SS Appliances incl/Gas Stove w/ a Hood Fan, a NEW Turbo Dishwasher, a Breakfast Bar for quick meals, + a Pantry. The Upper floor has a UNIQUE floor plan, perfect for Bunk Beds, Teenagers, or Roommates! LARGE Primary Bedroom incl/windows that flood the room with natural light, + a 2nd GOOD-SIZED Bedroom has a Walk-In Closet, and can accommodate two beds easily. BOTH bedrooms are equipped with 4pc Ensuite, w/ NEW fixtures, +Soaker Tub to get away from the Hustle’n Bustle of the week. The FULLY DEVELOPED Basement has a flex space, plus 2 more good-sized bedrooms, and one 3 pc Ensuite! A Laundry/Utility Room w/ Water softener and storage/coldroom complete the basement! UPGRADES have been added to the house! NEWER Asphalt Shingles (2020), Insulated Basement Ceiling, R60 in the Attic, New Thermostat, Over-sized Electrical Panel, Central Vac Rough-in, Newer H2O Tank, Heavy-duty front screen door and commercial grade carpet on the stairs. The MASSIVE Backyard has a Deck with a Metal Pergola, making it PERFECT for LOUNGING or hosting Summer Get-togethers. You can enjoy fresh fruit all summer in your private garden that has mature Apple trees, raspberry bushes. Blueberry bushes. Strawberries, Gooseberries!! + an area for MORE Fruit or Vegetables in your raised GARDEN beds. With all perennial plants, your yard will be effortlessly LUSH every year! Both owners and pets will love the HUGE 33’4” X 10’0” dog run on the side of the house. This lot is HUGE, + it has so much POTENTIAL to be CREATIVE and add your personal touch! Discover the CHARM of McKenzie Towne, one of Calgary’s most sought-after communities, where tree-lined streets, beautiful architecture, and a close-knit vibe create the perfect place to call home. Enjoy unmatched convenience with several schools, scenic parks, and major shopping destinations like South Trail Crossing just minutes away - all with quick, easy access to Deerfoot Trail for seamless commuting across the city. BOOK Your Showing NOW!! (id:60626)
RE/MAX House Of Real Estate
1053 Moore Street
Brockville, Ontario
Located in Brockville's Stirling Meadows, this semi-detached bungalow offers contemporary living with convenient access to Highway 401, shopping, dining, and recreational amenities. The Winchester model by Mackie Homes features approximately 1,377 sq. ft. of living space, with 2 bedrooms, 2 bathrooms, and a one-car garage. The thoughtfully designed interior presents a bright, open-concept layout. The kitchen includes ample cabinetry, granite countertops, a pantry, and a centre island that serves as a casual gathering place. Adjacent to the kitchen, the dining area flows into the living room, which is anchored by a natural gas fireplace. A patio door leads to the covered rear porch, offering an extension of the living space outdoors. The primary bedroom includes a walk-in closet and a three-piece ensuite. A second bedroom, a full bathroom, and a main-level laundry room complete this well-planned layout. An appliance package valued up to $5,000 is available with this property for a limited time. Conditions apply. This property is currently under construction. (id:60626)
Royal LePage Team Realty
708 - 39 Annie Craig Drive
Toronto, Ontario
YOUR DREAM UNIT AT COVE AT WATERWAYS CONDO HAS ARRIVED! Welcome To Fully Renovated 1 Bdrm Condo with 10" Ceilings. In The Heart Of High Demand Mimico Area With Spectacular View Overlooking Water & City Skyline! Unit Features No Popcorn in the whole unit, Fully Custom Kitchen with Island and S/S Appliances. Bathroom Shower Oasis. Bedroom has lots of built-in storage cabinets. Unit comes with 1 Parking & 1 Locker . Steps To Humber Bay Shores, Close To Sunnyside Beach, Hiking\\biking Trails, Shopping, Restaurants & High Park. Easy Access To Qew\\Gardiner and Public transit at door steps. Unit is fully custom made, MUST SEE!! (id:60626)
Ipro Realty Ltd.
693 Hawley Street
Peterborough South, Ontario
Charming 2+2 Bedroom, 3 Bathroom Detached Home with In-Law Suite with Separate Entrance | Corner Lot | Prime Peterborough Location. Welcome to this beautifully maintained 2+2 bedroom, 3 bathroom detached home located on a premium corner lot in one of Peterborough's most peaceful and family-friendly neighborhood's. Across from a beautifully maintained park and steps from green space and walking trails, this property offers both privacy and convenience. The bright and inviting main floor features a functional layout with two generous bedrooms on the upper level, a spacious living and dining area, a large great room, and a well-appointed kitchen with ample cabinet space. Enjoy two full bathrooms on the main and upper levels, including an ensuite off the primary bedroom. Downstairs, you'll find a fully finished basement with a separate entrance, perfect for extended family or rental income. The basement includes 2 additional bedrooms, one 3 piece bathroom, and a second kitchen with an open living/dining space, as well as Laundry and storage. Outside, the large corner lot provides beautifully maintained green space, mature trees, and tons of natural light. A quiet street and proximity to schools, transit, shopping, and highway access make this the perfect place to call home. (id:60626)
Royal Heritage Realty Ltd.
702 4250 Dawson Street
Burnaby, British Columbia
PRICED BELOW ASSESSED VALUE! Welcome to your dream urban lifestyle! This chic and modern one-bedroom 647 Soft condo is located in the heart of a rapidly growing urban community, offering a perfect blend of convenience, comfort, and countless amenities such as fitness centres, hot tub/sauna, indoor swimming pool, community gardens, rooftop patios, private concierge, club house/media room and much much more. Excellent access to public transportation/skytrain, steps away from trendy restaurants, cafes, boutiques, and entertainment options. Enjoy a vibrant urban lifestyle without the need for a car. Hurry in and don't miss this opportunity to own this home! (id:60626)
Sutton Group-West Coast Realty
180 Marksam Road Unit# 73
Guelph, Ontario
Downsizers, Parents and First Time Buyers, Sugarbush Valley is calling you! welcome to Unit 73 - 180 Marksam Rd. This charming townhouse is tucked away in the quiet, friendly, and beautifully maintained Sugar Bush Valley complex, one of West Willow Woods’ most desirable locations. A bright and welcoming foyer leads into the spacious kitchen featuring a bay window, ample cabinetry, and a handy island with seating for four, perfect for casual meals or entertaining. The sun-filled living room beyond, opens directly to your private, fenced, backyard oasis, a peaceful retreat ideal for relaxing or hosting a summer BBQ. Enjoy easy access to even more lush greenspace, through the handy gate at the back of the yard. Upstairs, you’ll find two great bedrooms with hardwood floors. The primary bedroom overlooks a beautiful mature tree, for a tranquil start to the day. The main bathroom has been updated with a contemporary touch. Downstairs, the finished basement with another full bath, provides even more flexible living space, ideal for a home office, guest space, home gym, or cozy media room. Additional highlights of your new home, include Parking right at your front door; Neutral, soothing decor throughout; Close proximity to the Hanlon Expressway, Linamar, and Conestoga College and Easy access to University of Guelph, public transit, nearby parks, Costco, and amenities such as grocery stores and the movie theatre. This home offers comfort, convenience, and community all in one. Book your showing today, this one is truly special! (id:60626)
RE/MAX Real Estate Centre Inc.
81 Rawah Private
Ottawa, Ontario
Beautiful "Brockton" model from Tamarack Homes "Gallery" series of 3 storey, back to back townhomes. Fabulous standard features and over $12,000 in upgrades. Great location in South central Stittsville near new Maplewood Secondary School. 2 bedrooms, 2.5 baths, 3rd floor laundry, generous attached garage at 11'x 20'4" plus another parking space in driveway. Balcony access off open concept 2nd floor. efficient kitchen with island and pantry, quartz counters throughout, AC included. Actual units and model homes available for viewing. Historically, these units have sold out quickly, so check these out soon! $120 monthly fee for "Private" road maintenance. Approximately 1,446 sq ft per builder plan. Interior photos shown are model home not listed property. (id:60626)
Oasis Realty
9714 Carson Pl Sw
Edmonton, Alberta
Welcome to the Kaylan built by the award-winning builder Pacesetter homes located in the heart of South West in the community of Chappelle with beautiful natural surroundings. As you enter the home you are greeted a large foyer which has luxury vinyl plank flooring throughout the main floor , the great room, kitchen, and the breakfast nook. Your large kitchen features tile back splash, an island a flush eating bar, quartz counter tops and an undermount sink. Just off of the kitchen and tucked away by the front entry is a 4 piece bath and a den/Bedroom. Upstairs is the master's retreat with a large walk in closet and a 5-piece en-suite. The second level also include 2 additional bedrooms with a conveniently placed main 4-piece bathroom and a good sized bonus room tucked away for added privacy. This home also has a side separate entrance to the basement for future development. *** Under construction and photos used are from the same model recently built TBC by December colors may vary *** (id:60626)
Royal LePage Arteam Realty
87 Sunrise Road Sw
Medicine Hat, Alberta
This impressive two-story home offers both elegance and functionality, starting with a grand front entrance that opens to soaring ceilings and a full view of the second floor. Enjoy the peaceful coulee view right from your doorstep! The main floor includes a front living room that flows into a private office with built-in desk and cabinetry—perfect for working from home. The spacious kitchen features an abundance of cabinetry, black granite counter tops, built-in eating space , and a cozy adjacent sitting or dining area with a wood-burning fireplace. You’ll also find a 2-piece bathroom and a well-equipped laundry room with plenty of storage on this level. Upstairs, you’ll find four generously sized bedrooms, two with built-in desks—ideal for kids or homework spaces. The spacious primary bedroom features a full en-suite with a beautiful clawfoot soaker tub and separate shower. A 4-piece main bath completes the upper level. The fully finished basement offers a large family room, a guest bedroom with direct access to the third full bathroom, and a storage room with ample built-in shelving. Additional highlights include a heated double attached garage, a covered back patio with a gas BBQ line, underground sprinklers, and an unbeatable location with scenic views. (id:60626)
River Street Real Estate
17635 46 St Nw
Edmonton, Alberta
Welcome to the Willow built by the award-winning builder Pacesetter homes and is located in the heart Cy Becker and just steps to the walking trails and parks. As you enter the home you are greeted by luxury vinyl plank flooring throughout the great room, kitchen, and the breakfast nook. Your large kitchen features tile back splash, an island a flush eating bar, quartz counter tops and an undermount sink. Just off of the kitchen and tucked away by the front entry is a 2 piece bath next to the closed off den. Upstairs is the master's retreat with a large walk in closet and a 4-piece en-suite. The second level also include 2 additional bedrooms with a conveniently placed main 4-piece bathroom and a good sized bonus room. The unspoiled basement has a side separate entrance. Close to all amenities and also comes with a side separate entrance perfect for future development. *** Home is under construction, photos being used are from the exact home recently built but colors may vary to be complete by Decemb** (id:60626)
Royal LePage Arteam Realty
9718 Carson Pl Sw
Edmonton, Alberta
Welcome to the Kaylan built by the award-winning builder Pacesetter homes located in the heart of South West in the community of Chappelle with beautiful natural surroundings. As you enter the home you are greeted a large foyer which has luxury vinyl plank flooring throughout the main floor , the great room, kitchen, and the breakfast nook. Your large kitchen features tile back splash, an island a flush eating bar, quartz counter tops and an undermount sink. Just off of the kitchen and tucked away by the front entry is a 4 piece bath and a den/Bedroom. Upstairs is the master's retreat with a large walk in closet and a 5-piece en-suite. The second level also include 2 additional bedrooms with a conveniently placed main 4-piece bathroom and a good sized bonus room tucked away for added privacy. This home also has a side separate entrance to the basement for future development. *** Under construction and photos used are from the same model recently built TBC by December colors may vary *** (id:60626)
Royal LePage Arteam Realty
2120 210 St Nw
Edmonton, Alberta
Welcome to the Willow built by the award-winning builder Pacesetter homes and is located in the heart of Stillwater and just steps to the walking trails and parks. As you enter the home you are greeted by luxury vinyl plank flooring throughout the great room, kitchen, and the breakfast nook. Your large kitchen features tile back splash, an island a flush eating bar, quartz counter tops and an undermount sink. Just off of the kitchen and tucked away by the front entry is a 2 piece bath and den. Upstairs is the master's retreat with a large walk in closet and a 4-piece en-suite. The second level also include 2 additional bedrooms with a conveniently placed main 4-piece bathroom and a good sized bonus room. The unspoiled basement has a side separate entrance perfect for a future suite. Close to all amenities and also comes with a side separate entrance perfect for future development.*** Pictures are of a home with the same layout recently built photos may vary*** Dec 2025 (id:60626)
Royal LePage Arteam Realty
8019 228 St Nw
Edmonton, Alberta
Introducing the “WHITEMORE” by Master Home Builder HOMES BY AVI. Exquisite design on pie shaped lot in the heart of Rosenthal. Highly sought after floor plan features 3 bedrooms, 2.5 bath, upper-level loft style family room & full size upper-level laundry room. SEPARATE SIDE ENTRANCE for future basement development (possible future legal basement suite). Home showcases 9’ ceiling height on main floor & basement, electric fireplace w/mantle, iron railing spindles, matte black hardware package, luxury vinyl plank flooring & walk-thru pantry/mudroom to double garage. Kitchen boasts pot & pan drawers, centre island, quartz countertops throughout & robust builder appliance allowance. Welcoming foyer with convenient front powder room. Private ensuite is complimented by large WIC & luxurious 5 pc ensuite with Jack & Jill sinks, soaker tub & shower. 2 add’l jr rooms & 4 pc bath. EXTRAORINARY HOME built by EXTRAORDINARY BUILDER! Welcome Home! (id:60626)
Real Broker
889 Eileen Vollick Crescent
Ottawa, Ontario
Unwind in the Ashbury Executive Townhome. The open-concept main floor is perfect for family gatherings, from the bright kitchen to the open-concept dining area to the naturally-lit living room. The second floor features 3 bedrooms, 2 bathrooms and the laundry room. The primary bedroom includes a 3-piece ensuite, a spacious walk-in closet and additional storage. Brookline is the perfect pairing of peace of mind and progress. Offering a wealth of parks and pathways in a new, modern community neighbouring one of Canada's most progressive economic epicenters. The property's prime location provides easy access to schools, parks, shopping centers, and major transportation routes. January 27th 2026 occupancy! (id:60626)
Royal LePage Team Realty
1004 - 560 King Street W
Toronto, Ontario
10th Floor Fashion House - 1 Bedroom "Soft Loft" in the Heart of Central King West. Look up at the "10 ft Ceilings" and feel the difference that extra 2 ft makes. Form and function work in harmony in this Popular Loft. Yes, you really feel the 18 ft width of wall to wall,floor to ceiling Windows, which open to you're own outdoor living space that you can enjoy relaxing and entertaining on. Bright, open concept, living and dining rooms ,practically layed out and accented with hardwood floors (throughout the Loft). A Generous Primary Bedroom has a Double closet,Queen bed sized and frosted 9 ft tall sliding doors. Sleek kitchen design includes "Cooking With Gas", Stainless steel appliances ."Roomy Stylish Bathroom" frameless glass shower-ample space. Oh.. and yes, simply one of the best outdoor Summer Pools/Gyms in the city. At 560 King you have every amenity in the City, anyone needs, right at your door. **EXTRAS** Amenities Include, Security System & Concierge, 9th Floor Rooftop Infinity Pool,Cabanas,Terrace,Party Room And Gym. TTC, St Andrews Park,Dog Park, Grocerys,incl.Loblaws,Torontos best restaurants, cafes etc.. (id:60626)
Rare Real Estate


