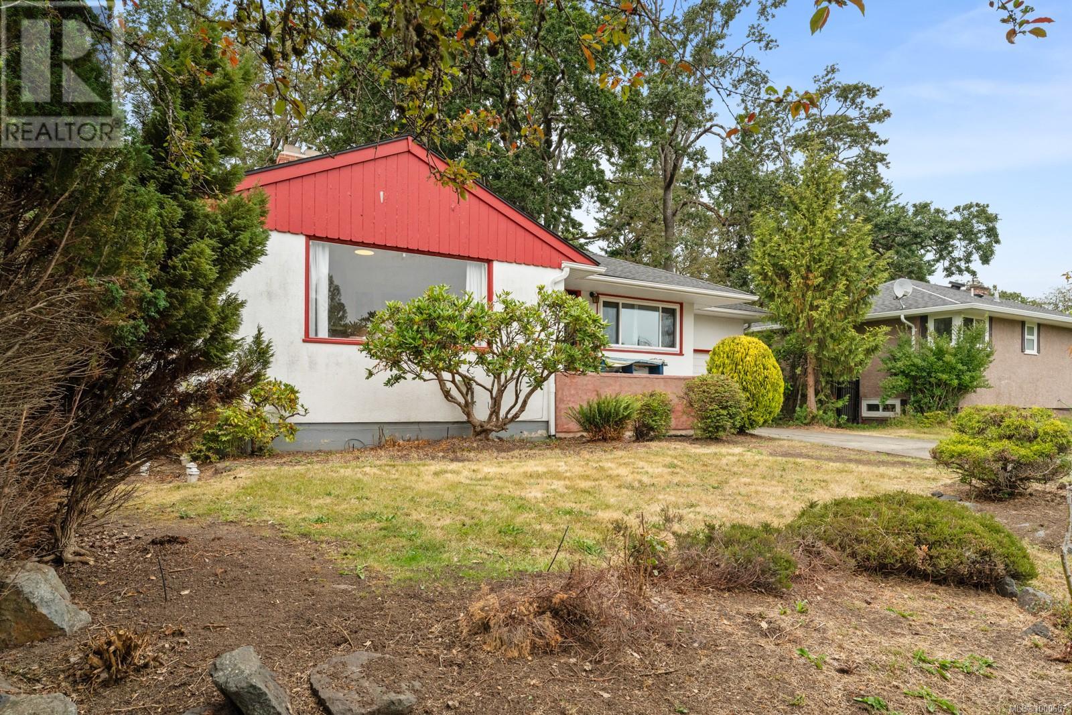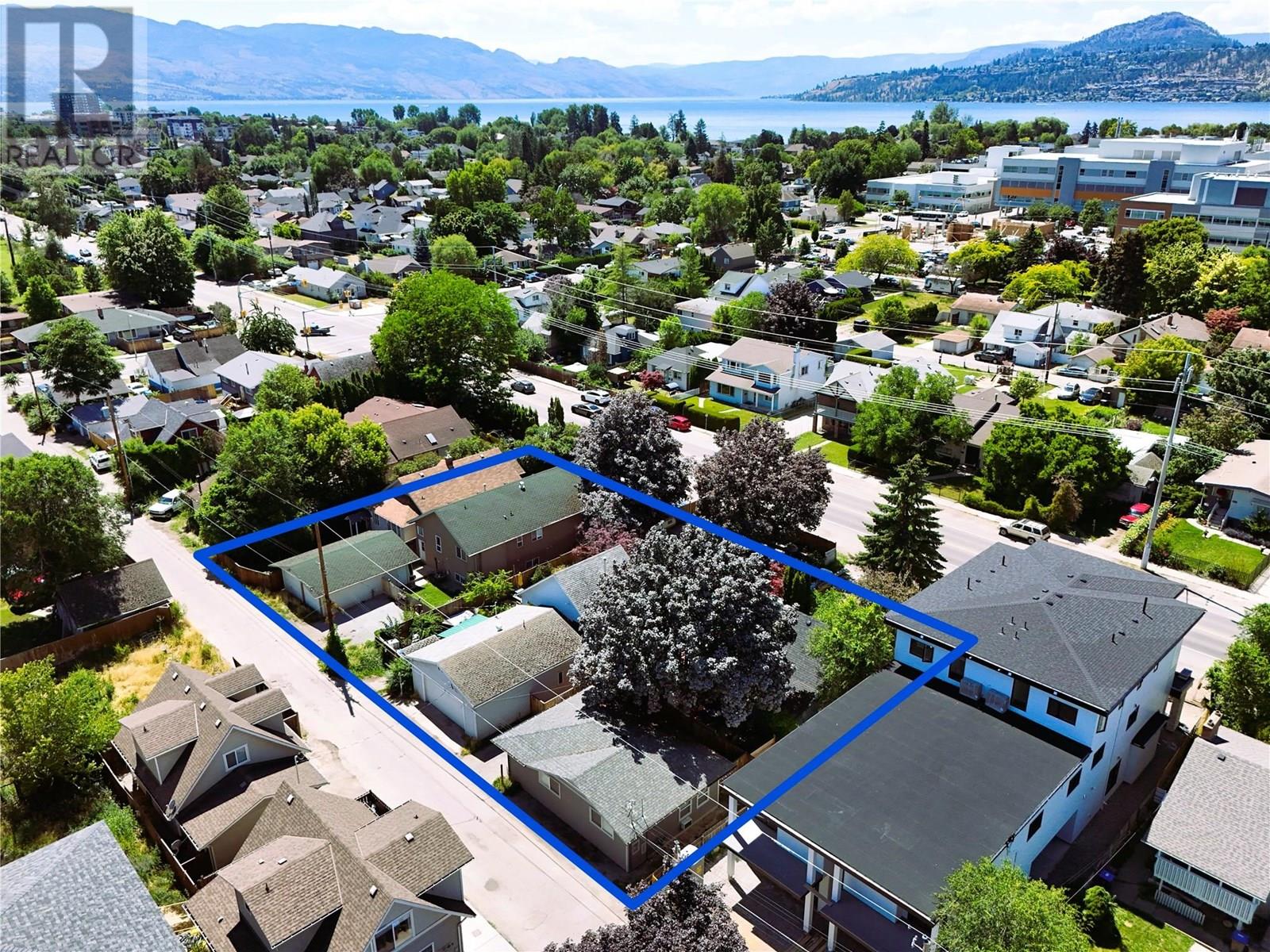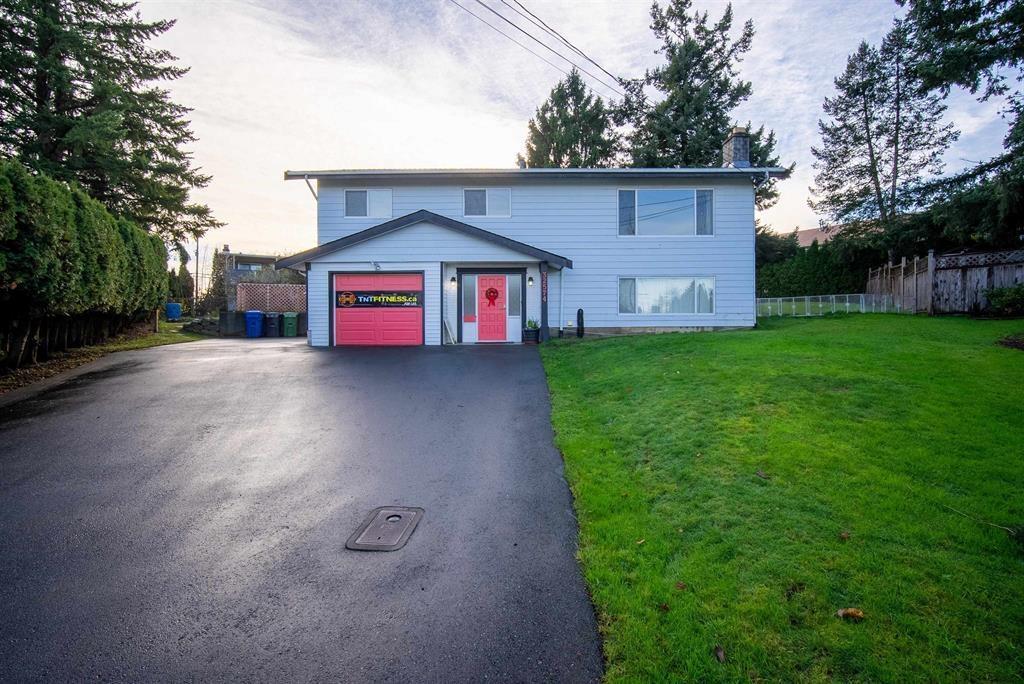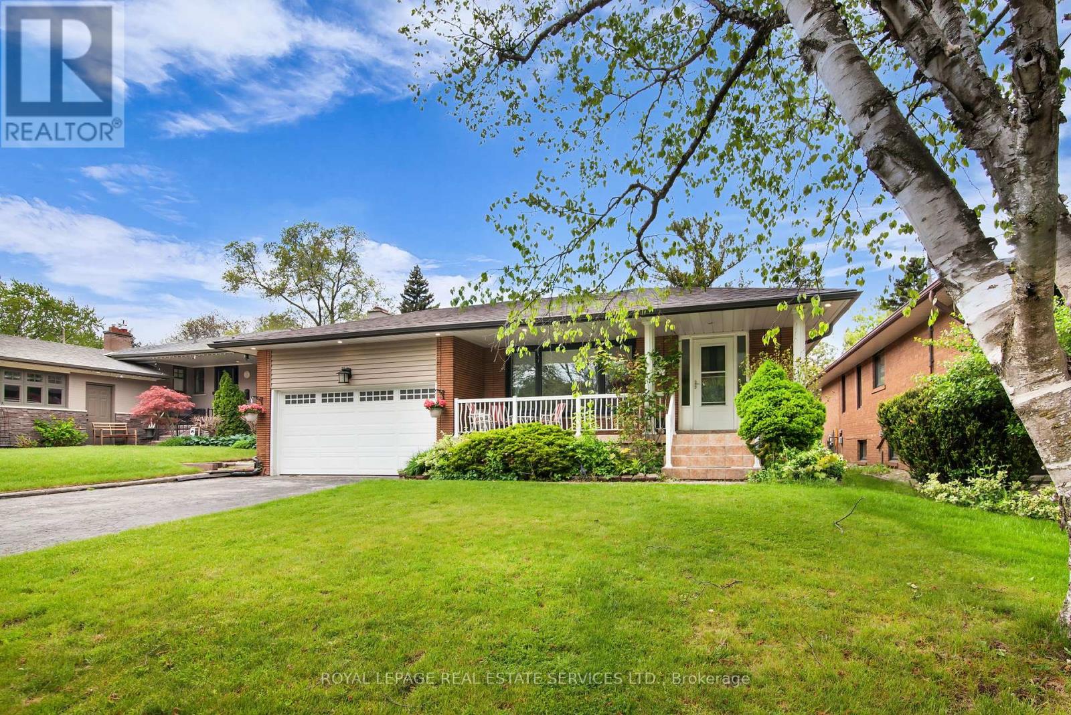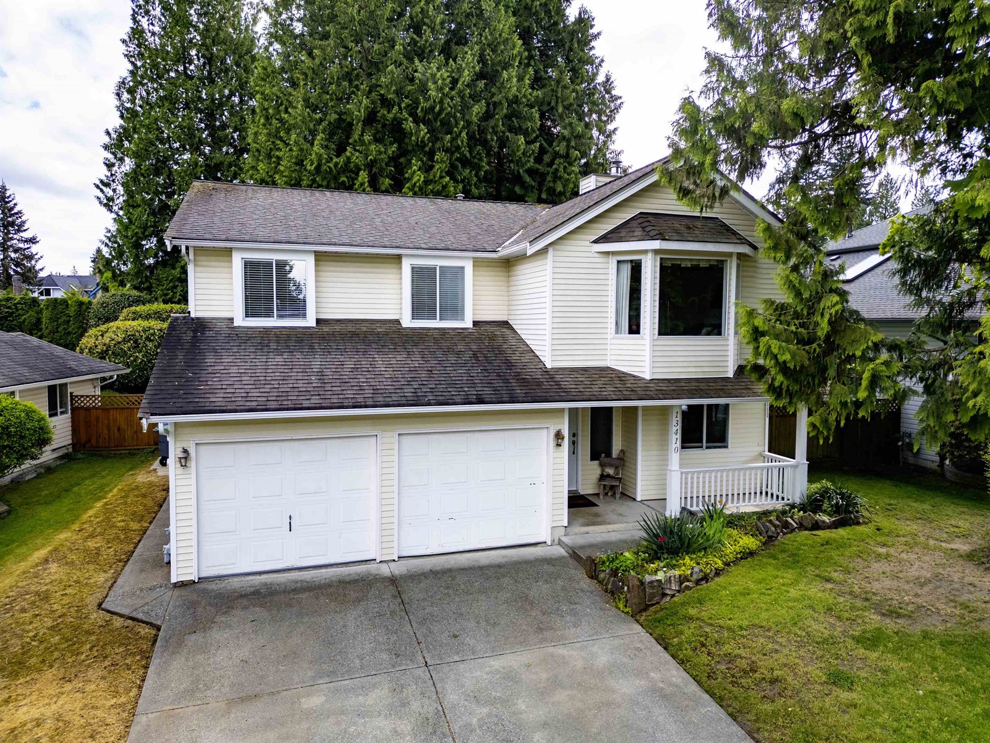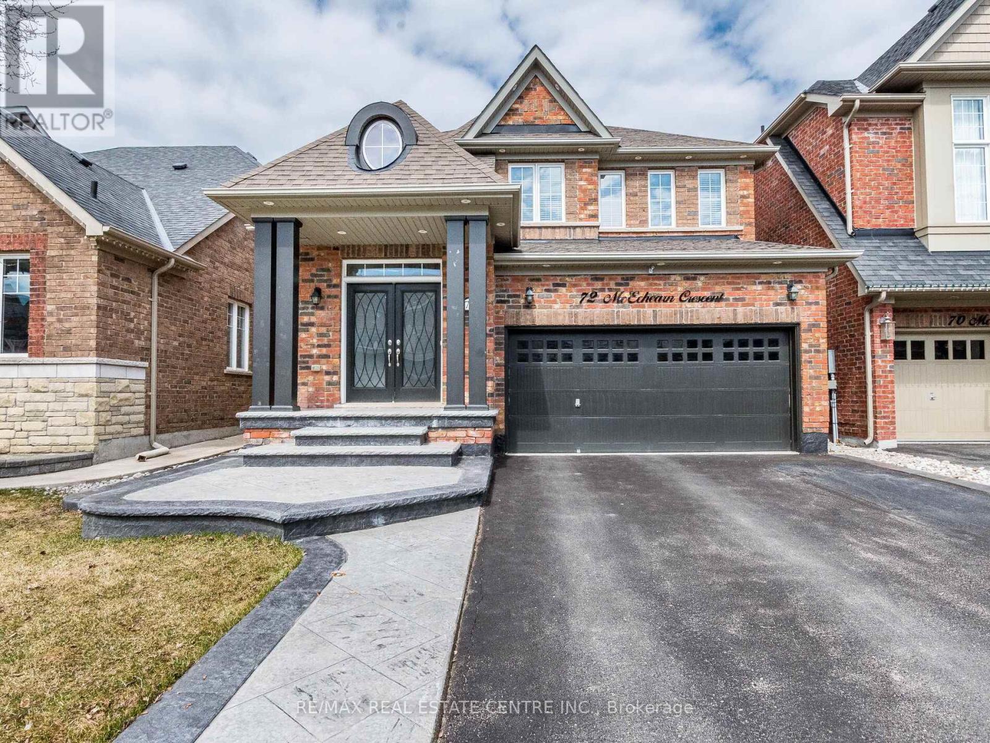3352 Henderson Rd
Oak Bay, British Columbia
Welcome to 3352 Henderson Rd. This spacious 2840sqft 5 Bedroom 3 bathroom home is set on an 11625sqft lot. On the main floor you have hardwood floors, 3 bedrooms and large open Living rm, Dining rm and Kitchen . The downstairs has 2 bedrooms, bathroom with a large Rec room, an office and its own private entrance. Enjoy your evenings on your large private, west facing backyard with mature trees and large patio. Located right between and within walking distance to both Uvic and Camosun College makes it a great place to have students. The home has recently had an ensuite added (with permits) and was re-roofed just over a year ago. This is a great spot in one of Victoria's most desirable neighborhoods! For more info you can go to deanslist.ca (id:60626)
Pemberton Holmes Ltd.
2257 Richter Street
Kelowna, British Columbia
INVESTOR AND DEVELOPER ALERT! 0.53 Acres Land Assembly. 176.46' W x 129.94' D. MF4 Zoning, in the Transit Oriented Area, on the Transit Corridor. Allows for Commercial Retail Units on the ground level. Future Land Use is C-HTH (Core Area – Health District) designation—part of the 2040 Official Community Plan and reflected in the Zoning Bylaw—allows a mix of institutional, residential, and commercial uses tailored to support the Kelowna General Hospital area. Maximum Base Density is 2.5 FAR, with 0.3 FAR bonus available for purpose built rental or affordable housing. Max Site Coverage 65%. Must be sold in Land Assembly the Cooperating Properties: 2237 Richter St, 2243 Richter St, 2253 Richter St. Conceptual Design and Brochure will be made available shortly. (id:60626)
Realty One Real Estate Ltd
32574 Geneva Avenue
Abbotsford, British Columbia
This charming two-story home, located in one of Abbotsford's most desirable neighborhoods, offers a fantastic investment opportunity. With over 2,000 square feet of living space, it features 4 bedrooms and 3 bathrooms, situated on a generous 9,360 square foot lot. The spacious backyard includes a large covered patio, perfect for outdoor activities. The property boasts a legal 1-bedroom suite, with the garage configured as a carport that can easily be converted into a single-car garage and an extra bedroom, transforming the suite into a 2-bedroom unit. The entire home is fully rented on a month-to-month basis for $3,600, making it an excellent income-generating property. Ideally located close to the hospital, schools, shopping, and public transit, with easy access to Highway 1 and nearby parks and trails. Act fast-this opportunity won't last long! (id:60626)
Nationwide Realty Corp.
7335 141a Street
Surrey, British Columbia
4 Bed | 3 Bath | Suite Potential | Corner Lot Welcome to your next home! This spacious 4-bedroom, 3-bathroom gem sits on a sunny corner lot in a lush, green neighborhood - just minutes from Newton Exchange and steps to transit. Enjoy heated bathroom floors upstairs, a huge 6-car driveway + 1-car garage, and a backyard built for barbecues with a retractable awning for all-weather entertaining. Bonus: With a separate entrance and space to add a kitchen, there's great suite potential for a mortgage helper or in-law setup. Privacy Parking Potential This one checks all the boxes! Don't wait and call us for private viewing. (id:60626)
Nationwide Realty Corp.
1683 Sherway Drive
Mississauga, Ontario
Location, Location, Location! Your Next Chapter Begins Here! Nestled at the end of sought after Sherway Drive, this renovated bungalow offers modern convenience and peaceful tranquility. Completely updated the open concept main floor is perfect for entertaining. Featuring an exquisite chefs kitchen, generous size living area, hardwood floors and three spacious bedrooms. An additional bedroom can be found in the lower level, which also includes a family room, kitchenette and a full bathroom. A separate side entrance exits through the enclosed sunroom. As if that is not enough, what really makes this property special is its prime location, steps from Coveted Etobicoke Creek trails, minutes from Sherway Garden Mall, Dixie Mall and Applewood Plaza where shops, restaurants and all necessary amenities can be found. Wait, there is more, avoid the municipal land transfer tax while residing on the Toronto border, that alone is a huge savings. Its time to find the keys to your happiness at 1683 Sherway Drive!New windows, custom blinds, renovated modern bath on main floor, New kitchen and appliances, upgraded 200amp electrical panel, newly built outdoor deck and gardens with floor mounted pergola. (id:60626)
Royal LePage Real Estate Services Ltd.
94 Mincing Trail
Brampton, Ontario
This exquisite 2,368 sq ft residence in Brampton, features a striking brick and stone exterior with significant structural enhancements. Double doors open into a contemporary, open-plan kitchen boasting elegant tall cabinetry, a ceramic tile backsplash, granite countertops, and top-of-the-line stainless steel appliances. The first floor offers 9ft ceilings and hardwood floors throughout, illuminated by pot lights and highlighted by a double-sided gas fireplace and a grand spiral oak staircase with iron railings. This leads to a family area ideal for entertaining, complete with an expansive terrace offering breathtaking pond views. Upstairs, you'll find a conveniently located laundry room with tall cabinets and a generous sink. The master bedroom is a retreat, featuring an upgraded five-piece ensuite and dual closets for ample storage. Adding to the home's appeal is a sizable legal finished basement with two bedrooms and a separate entrance, illuminated by large windows that allow for abundant natural light. The garage is equipped with an EV charger. Step outside to enjoy summer evenings on the newly added deck, perfectly positioned at the back of the house to offer stunning ravine and pond views. (id:60626)
RE/MAX President Realty
13410 61 Avenue
Surrey, British Columbia
Discover this beautifully renovated 5-bedroom, 3-bathroom home nestled on a peaceful, family-oriented street in the highly desirable Panorama Ridge community. This well-maintained property offers 3 spacious bedrooms on the main floor and 2 more below-ideal for larger families or multi-generational living. The lower level features a sizable living area and separate rec room, offering great potential for a private suite with its own entrance. Step into a lush, meticulously landscaped backyard-perfect for unwinding or hosting gatherings. Upgrades include the roof, furnace, hot water tank, and kitchen, flooring, paint etc. Conveniently located near schools, parks, shopping, and transit. A must-see in a top Surrey location! (id:60626)
RE/MAX City Realty
72 Mcechearn Crescent
Caledon, Ontario
Welcome to this Stunning, Move-In Ready 4+2 Bedroom, 5 Bathroom Detached Home in the Prestigious Southfields Village of Caledon! Featuring 6-Car Parking with No-Sidewalk, this beautifully upgraded home includes a LEGAL 2-Bedroom, 2-Bathroom BASEMENT APARTMENT (REGISTERED AS A SECOND DWELLING) with a Separate Entrance, Private Laundry, dedicated storage space for the owner, and a 200 AMP Panel. The basement is currently rented for $2,320/month, offering an excellent income opportunity. Enjoy a total of 3,292 sq. ft. of Living Space (2,390 sq. ft. above grade + 902 sq. ft. finished basement, as per MPAC). Step through a grand Double-Door Entry with Premium Stamped Concrete on the front and side. The main floor boasts an open-concept layout flooded with natural light, 9 ceilings, a double-sided fireplace, a striking stone accent wall, pot lights, hardwood floors, and an elegant oak staircase with iron pickets. The Chef's Kitchen is a showstopper with quartz countertops, high-end JennAir S/S appliances, a large island with built-in storage, extended-height cabinets, and a spacious dining/breakfast area with walkout to the backyard. The luxurious primary bedroom includes a 5-piece spa-inspired ensuite with a soaker tub and frameless glass shower, a walk-in closet, and an extra-large space perfect for a Home Office. Three additional bedrooms are generously sized, each with large closets. Convenient second-floor laundry and no carpet throughout the home. The maintenance-free, fully fenced concrete backyard features a gazebo, shed, BBQ gas line, custom window well covers, and stylish custom garage flooring. The exterior is beautifully enhanced with pot lights all around. A must-see home that shows 10/10! (id:60626)
RE/MAX Real Estate Centre Inc.
16096 108a Avenue
Surrey, British Columbia
Exceptionally maintained 3 bedroom, 2 bathroom ULTRA CLEAN - PRIMARY ON MAIN home located on a quiet street in the heart of Fraser Heights. This beautifully refreshed home offers recently painted exterior, newer windows & trim, & newer roof. Inside, enjoy a modern aesthetic with fresh interior paint, new carpets throughout, solid teak flooring, tile, & stylish hardware. Skylights bring in natural light, while the new furnace & central A/C ensure year-round comfort. The chef's kitchen featuring granite countertops, a new sink, freshly updated cabinets with hardware, a new dishwasher, & sleek new faucets. All bathrooms have been upgraded with quartz countertops. Step outside onto the expansive composite deck perfect for entertaining or relaxing. SUNDAY OPEN HOUSE 2-4pm (id:60626)
RE/MAX 2000 Realty
172 Tysonville Circle
Brampton, Ontario
Wow, This Is An Absolute Showstopper And A Must-See! Priced To Sell Immediately, This Stunning East-Facing Fully Detached Home Features 4+2 Bedrooms With ((((( 2 Bedrooms Legal Basement LookOut Apartment ))))) And Backs Onto A Beautiful Ravine Pond Lot Offering Both Privacy And Curb Appeal! Boasting Approx. 3,600 Sqft Of Living Space, This Home Combines Elegance With Functionality! The Main Floor Showcases Soaring 9' Ceilings, A Separate Den/Office, Living, And Dining Rooms Providing Ample Space For Entertaining Or Relaxing. Gleaming Hardwood Floors Extend Throughout The Main Level And Second-Floor Hallways, Complemented By A Hardwood Staircase That Adds A Touch Of Luxury. The Designer Kitchen Is A True Highlight, Featuring Premium Quartz Countertops, A Stylish Backsplash, Extended Pantry And High-End Stainless Steel Appliances A Dream For Any Home Chef. Walk Out From The Main Floor To A Private Deck Overlooking The Ravine And Embrace The Beauty Of Nature!! The Spacious Primary Bedroom Offers A Large Walk-In Closet And A Luxurious 5-Piece Ensuite, While All Four Bedrooms On The Second Floor Are Generously Sized And Connected To Three Full Washrooms, Ensuring Comfort For The Entire Family. A Loft On The Second Floor Adds Flexibility For A Home Office, Play Area, Or Additional Living Space!!! The Legal 2-Bedroom Basement Apartment Features A Separate Entrance, Its Own Laundry, And Presents Incredible Income Potential Or Multi-Generational Living Options. A Second Laundry Room On The Upper Level Adds Everyday Convenience! Conveniently Located Close To Parks, Schools, Shopping, And Mt Pleasant GO Station For Easy Commuting And Daily Essentials! With Premium Finishes Throughout, A Desirable Location, And Incredible Value, This Home Is A Rare Find Perfect For Families Or Investors Alike. Dont Miss Out Book Your Private Viewing Today! (id:60626)
RE/MAX Gold Realty Inc.
96 Purcell Crescent
Vaughan, Ontario
Step into over 2,000 square feet of beautifully updated living space, thoughtfully designed to blend comfort, style, and functionality. Nestled on a serene crescent in the heart of family-friendly Maple, this impressive home offers the perfect balance of elegance and everyday convenience. The fully renovated main floor showcases a seamless mix of engineered hardwood and porcelain tile flooring, setting a sophisticated tone throughout. The generous eat-in kitchen flows effortlessly into the cozy family room, where a gas fireplace creates the perfect setting for relaxed evenings or lively get-togethers. Hosting a dinner party? The extended dining room offers an elegant space for more formal entertaining. Upstairs, you'll find three spacious bedrooms and four well-appointed bathrooms, plus a versatile second-floor office that can easily be converted back into a fourth bedroom to suit your family's evolving needs. The home's layout is designed with modern living in mind, offering spacious, light-filled rooms and a finished basement recreation area ideal for play, relaxation, or entertaining. Step outside to your private, beautifully landscaped backyard retreat, complete with a large patio perfect for summer barbecues or peaceful morning coffee. Additional highlights include: Convenient main-floor laundry with direct garage access, Upgraded attic insulation to R60, New patio door and recapped basement windows, All windows re-caulked for energy efficiency, Roof re-shingled in 2014 with 30-year rated shingles. Located minutes from top-rated schools, parks, places of worship, Canada's Wonderland, the new Cortellucci Vaughan Hospital, public transit, and the Hwy 400 interchange this home truly has it all. Don't miss the opportunity to own this turnkey gem in one of Maples most desirable pockets. (id:60626)
Coldwell Banker Ronan Realty
2116 Panorama Drive Unit# 704
Panorama, British Columbia
Now selling—under construction townhomes at Nordix in Panorama, BC! These modern alpine residences offer true ski-in/ski-out access, placing you right on the slopes in one of Canada’s premier mountain resorts. Thoughtfully designed with contemporary finishes, open-concept layouts, and stunning mountain views, Nordix townhomes are perfect for year-round living, vacation getaways, or rental investment opportunities. Don’t miss your chance to own in this exciting new development—secure your unit now and be part of Panorama’s newest alpine community. (id:60626)
Royal LePage Global Force Realty

