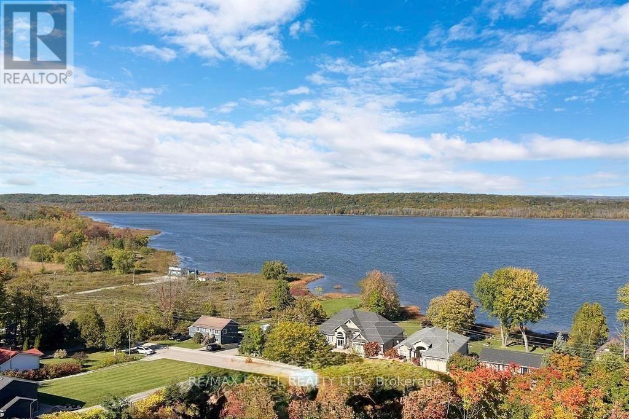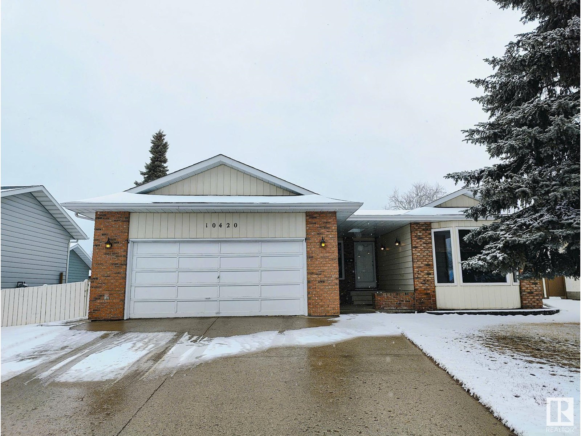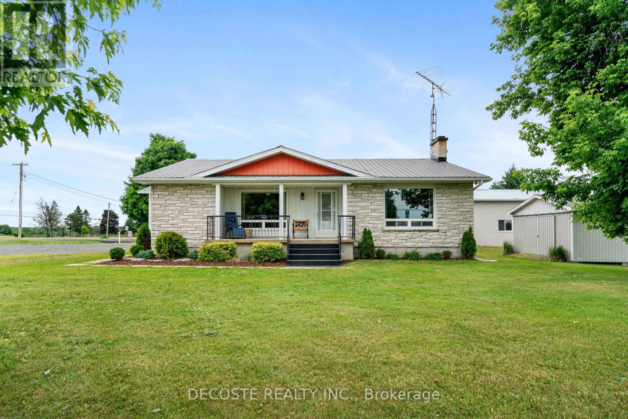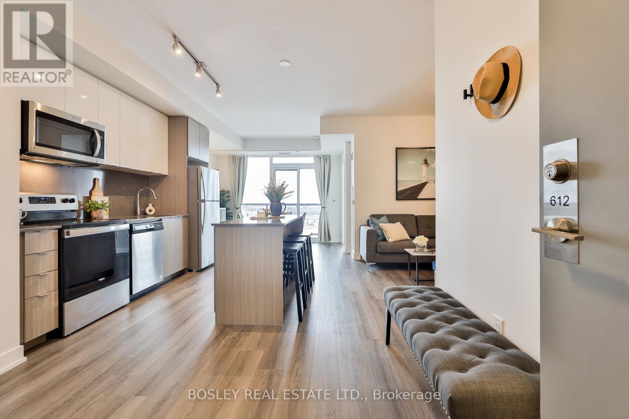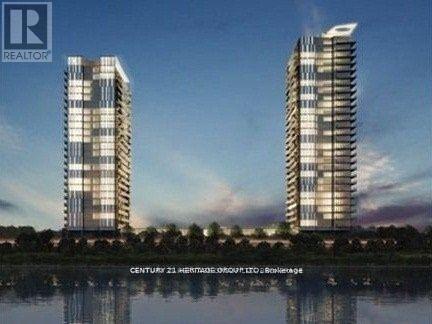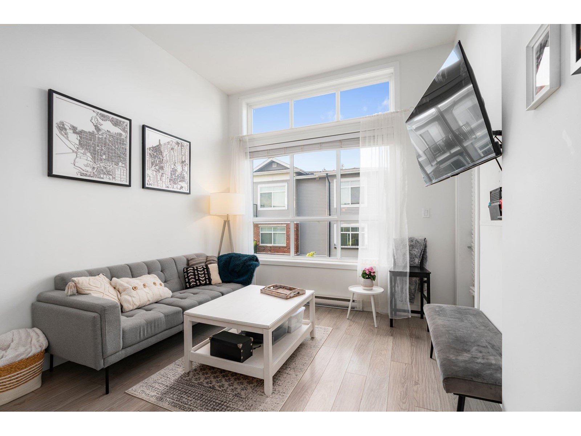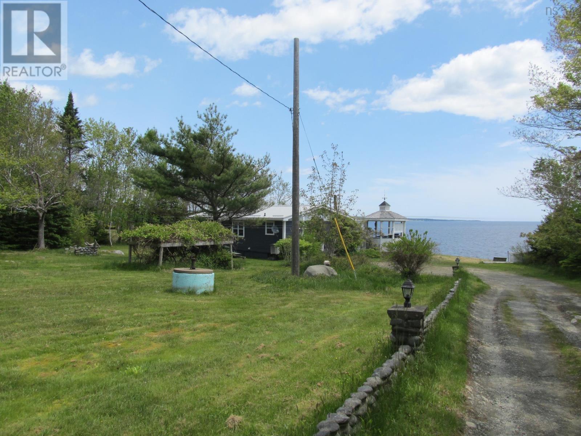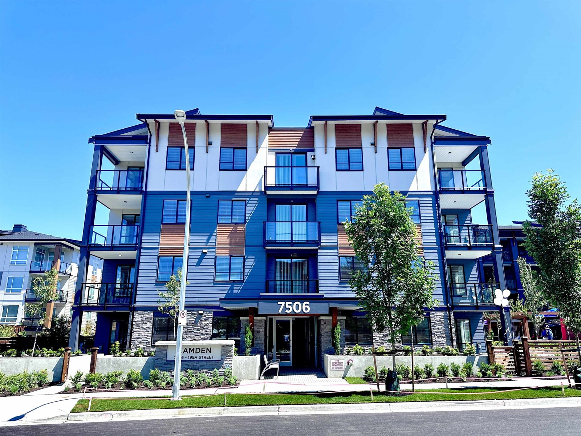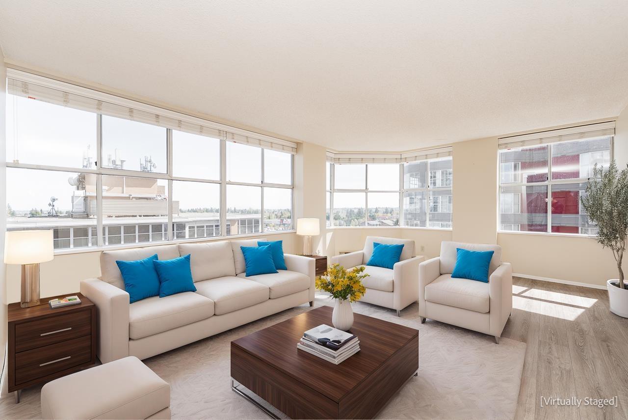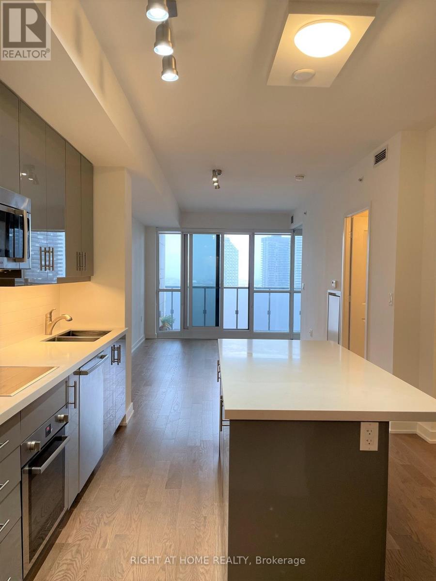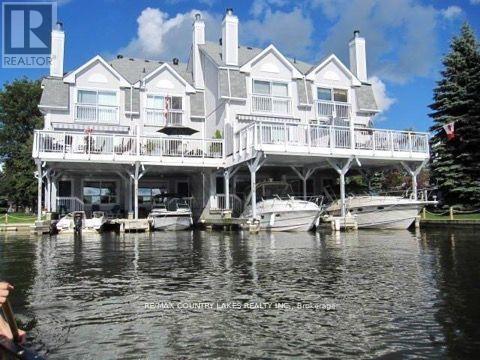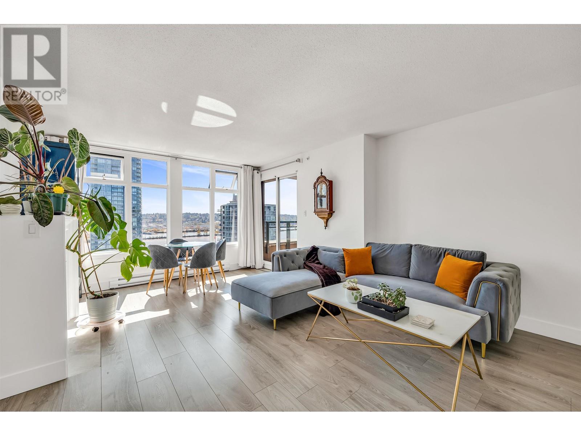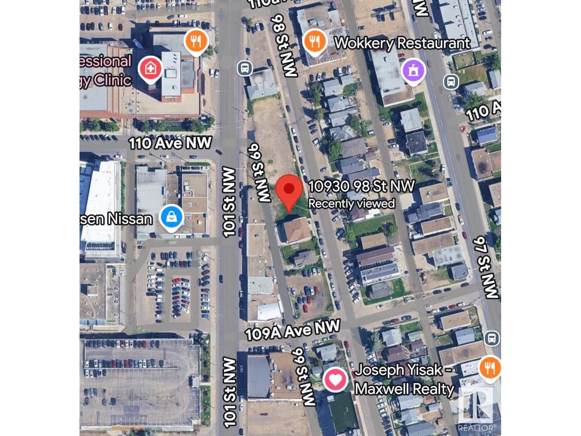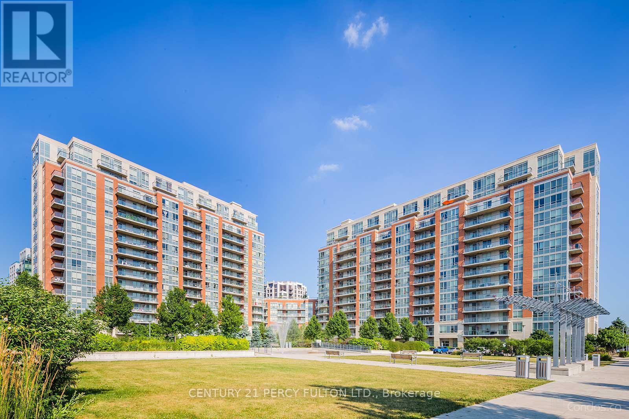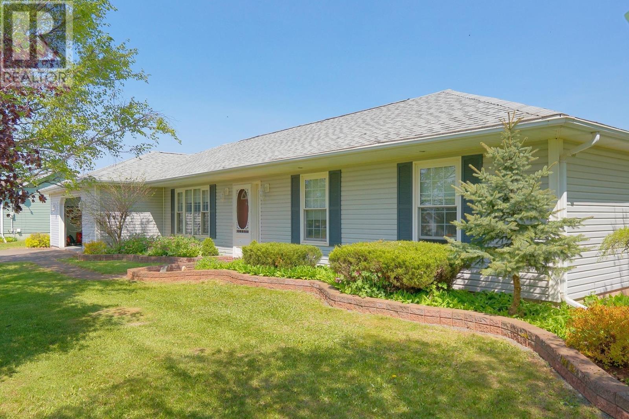1005 - 58 Lakeside Terrace
Barrie, Ontario
Lake Living! This Stunning Lower PH Corner Unit Has Unobstructed Breathtaking Lake Views! One Of The Best Views In The Building&One Of The Largest Terrace w/ bbq outlet to entertain! Fantastic Opportunity At Lakevu! Well equipped building has a large roof top terrace overlooking Little Lake and beautiful sunsets. Amenities include convenient dog wash station, guest suite, party room, billiards room, exercise facilities, concierge & security desk. Located close to North Barrie Crossing shopping center which has many restaurants, medical facilities, entertainment and more. Easy access to Hwy 400, RVH, Georgian College and public transit.Just Move In And Enjoy undeniable value, lifestyle and convenience in this beautiful home. **EXTRAS** $$$ upgrades. Upgraded flooring, cabinets, window coverings. (id:60626)
RE/MAX Excel Realty Ltd.
10420 18 Av Nw
Edmonton, Alberta
RENOVATED & WELL KEPT LARGE BUNGALOW IN SW KEHEEWIN AREA. MAIN FLOOR HAS LIVING ROOM, DINING ROOM, UPDATED KITCHEN OVERLOOKING THE FAMILY ROOM, FAMILY ROOM HAS FIREPLACE & PATIO TO DECK, 3 BEDROOMS, 2 FULL BATHS. THERE IS A SEPARATED STAIRS TO THE BASEMENT FROM THE BACK DOOR. BASEMENT IS NICELY FINISHED WITH A BAR IN THE FAMILY ROOM, 3 OTHER BEDROOMS, FULL BATHS, LAUNDRY & FURNACE AREA. NICE FENCED BACKYARD (id:60626)
Initia Real Estate
20330 Lochiel Road
North Glengarry, Ontario
Spacious Rural Living with a Large Detached Garage! Nestled on 2 acres of land, this charming bungalow offers the perfect blend of comfort and functionality for those seeking a place to call home. Whether you're a growing family, an entrepreneur needing space, or simply someone yearning for rural living, this property promises to meet your expectations. This bungalow offers combination of space, utility, and charm. Whether it's the allure of the comfort of a well-maintained home, or the practicality of an expansive garage, this property stands out as a unique opportunity. The home offers open concept living, a functional oak cabinet kitchen with modern stainless steel appliances (natural gas stove), and 3 bedrooms. The unfinished basement is a generously sized space offering potential for customization with an already installed natural gas stove to keep you warm in the cold winter months. The home as received many upgrades over the last 3 years with newly installed natural gas furnace, a new central air conditioning unit, freshly painted throughout, new top of the line vinyl plank flooring on the main floor, and light fixture with energy efficient LED lighting. The large detached garage adds incredible value and versatility, catering to homeowners with diverse needs. It is approximately 20'x35' with 12' ceiling height. It is heated, insulated and includes a newly installed 11'x11' foot door with automatic door opener. If you're seeking a property that combines functionality, space, and rural lifestyle, look no further than this bungalow with 2 acres of land, a detached garage, and an unfinished basement ready for your vision. Its not just a home its a lifestyle waiting to be embraced. (id:60626)
Decoste Realty Inc.
612 - 859 The Queensway
Toronto, Ontario
Gorgeous Large 1 Bedroom + Flexible Den/Living Area Loaded With Upgrades And An Unobstructed South Facing Lake View ! Parking And Locker Included ! Perfect Layout allowing flexibility for modern living | Every detail thoughtfully planned and tastefully finished | Sunlight fills the space through large floor to ceiling south facing windows | Smooth 9 Ft ceilings | Upgraded Kitchen Quartz Backsplash And Countertop, Oversized Quartz Kitchen Island, *Full Size Appliances*, Main Bath Finished With Quartz Counter And Backsplash, Porcelain Tiles, And A Built In Linen Closet For Additional Storage | Amazing Amenities: 24 Hour Concierge*, Gym, Yoga Room, Party Room, Visitor Parking, Kid's Play Area, Outdoor BBQ, Dining, and Lounge Areas | Steps To TTC, QEW/427, Costco, No Frills, Craft Breweries, Starbucks, Famous Sushi Kaji & Tom's Dairy Freeze, Queensway Park W/ Skating Pad, Ford Hockey Centre, Humber Parklands & Trails, And All The Best Of City Living | (id:60626)
Bosley Real Estate Ltd.
2201 - 105 The Queensway Avenue
Toronto, Ontario
Luxury N X T Condo With Stunning Views Of Lake Ontario, High Park And City Skyline, 9Ft Ceilings, One Of The Best Layouts In The Bldg, Floor To Ceiling Windows, Steps To Transit Bus/Streetcar And Lake Ontario, Minutes To Downtown & Trendy Bloor West Village, Easy Access To QEW & Gardiner Expressway, Walk-Out To Large Balcony From Living Room & Master Bdrm Overlooking The Lake. Please Park Downstairs in the Visitor Parking while showing. Thank you (id:60626)
Century 21 Heritage Group Ltd.
35 - 209 Harvie Road
Barrie, Ontario
WELL-APPOINTED TOWNHOME WITH A WALKOUT BASEMENT IN THE HEART OF HOLLY! This is the kind of neighbourhood where neighbours wave as they pass by, kids laugh from nearby playgrounds, and evening strolls are a great way to wind down the day. Tucked into Barrie's beloved Holly neighbourhood, this inviting townhome places you in the heart of a walkable, family-friendly community with everything you need close at hand. Kids can stroll to Trillium Woods Elementary and spend afternoons at nearby parks and playgrounds, while parents will appreciate the quiet residential feel paired with quick access to shopping, dining, commuter routes and everyday essentials. Built in 2013, the home offers a more contemporary layout with open-concept principal rooms, hardwood flooring on the main level, and a kitchen featuring stainless steel appliances, white cabinetry and a gooseneck faucet. Four spacious bedrooms, each with double closets, including a primary suite highlighted by a bold feature wall, provide room to grow, and the unfinished walk-out basement with a rough-in bath opens the door to flexible living or future in-law potential. An attached garage, private driveway, central air and a gas barbecue hook-up for grilling season add comfort and convenience. Monthly maintenance fees take care of the essentials, including building insurance, roof, doors, landscaping, snow removal and parking, so you can spend less time on upkeep and more time enjoying your home, your community and the lifestyle that comes with it. (id:60626)
RE/MAX Hallmark Peggy Hill Group Realty
209 Harvie Road Unit# 35
Barrie, Ontario
WELL-APPOINTED TOWNHOME WITH A WALKOUT BASEMENT IN THE HEART OF HOLLY! This is the kind of neighbourhood where neighbours wave as they pass by, kids laugh from nearby playgrounds, and evening strolls are a great way to wind down the day. Tucked into Barrie’s beloved Holly neighbourhood, this inviting townhome places you in the heart of a walkable, family-friendly community with everything you need close at hand. Kids can stroll to Trillium Woods Elementary and spend afternoons at nearby parks and playgrounds, while parents will appreciate the quiet residential feel paired with quick access to shopping, dining, commuter routes and everyday essentials. Built in 2013, the home offers a more contemporary layout with open-concept principal rooms, hardwood flooring on the main level, and a kitchen featuring stainless steel appliances, white cabinetry and a gooseneck faucet. Four spacious bedrooms, each with double closets, including a primary suite highlighted by a bold feature wall, provide room to grow, and the unfinished walk-out basement with a rough-in bath opens the door to flexible living or future in-law potential. An attached garage, private driveway, central air and a gas barbecue hook-up for grilling season add comfort and convenience. Monthly maintenance fees take care of the essentials, including building insurance, roof, doors, landscaping, snow removal and parking, so you can spend less time on upkeep and more time enjoying your home, your community and the lifestyle that comes with it. (id:60626)
RE/MAX Hallmark Peggy Hill Group Realty Brokerage
3766 County 3 Road
Prince Edward County, Ontario
Welcome to 3766 County Road 3 in Ameliasburgh. This charming 3-bedroom, 1-bathroom bungalow sits on over an acre backing onto a creek feeding the Bay of Quinte. Enjoy the sunsets over the water from your back deck while sipping local wine the County is famous for. Step inside to discover a sun-filled grand room with a propane fireplace to enjoy fall evenings with the view from the garden doors. Step down to the water and go kayaking, canoeing, and paddleboarding during the summer months. Recent upgrades include a newer propane furnace (2019) , a well pump and UV system (2022) and the roof was done in 2024. Whether you're looking for a tranquil retreat or a year-round residence, this property offers an opportunity to create your dream lifestyle in one of Ontario's most sought-after destinations. (id:60626)
Coldwell Banker Electric Realty
410 6468 195a Street
Surrey, British Columbia
Welcome to YALE BLOC! This beautiful 2 bed 2 bath west facing PENTHOUSE offers 9' ceilings and an open concept layout perfect for modern living. The kitchen features quartz countertops, stainless steel appliances, two-tone soft-close cabinets, a breakfast bar, and stylish pendant lighting. Enjoy your PRIVATE COURTYARD facing balcony, while the spacious primary bedroom includes a walk in closet and a sleek ensuite with frameless glass shower. Laminate flooring throughout adds durability and ease. Centrally located steps from Willowbrook Mall, restaurants, parks, schools, the future SkyTrain and much more. Perfect for FIRST TIME HOME BUYERS or INVESTORS! Book your private showing today! (id:60626)
Keller Williams Ocean Realty
2030 Panorama Drive Unit# 323
Panorama, British Columbia
MOUNTAIN MAGIC! Rediscover Panorama with this gorgeous like new ""2 bedroom"" plus ""loft"" Horsethief townhouse! One of the biggest floor plans (lots of room to sleep the crew and tones of storage), one of the best locations (steps to the 'people mover gondola', close to Toby Chair, and in the centre plaza, off the road and close to hut tubs), and one of the best renos! (tastefully modern but with perfect rustic touches). Compare to more expensive larger townhouse options and the value of this offering becomes apparent. Skip the hassle of a major renovation and enjoy this beauty! Whether it is the in-suite laundry (combo washer/ventless dryer), recently replaced south facing deck, or the wood burning fireplace- it's time to relax after a day of playing in the mountains, enjoy good times with good people! Also the potential to generate some serious short term rental revenue (if you are into that kind of thing). No GST, being sold mostly furnished. Grab the bikes, grab the skis and start making mountain memories this summer and plan for the best ski season yet- but don't miss out on this one! (id:60626)
Mountain Town Properties Ltd.
405 - 188 Redpath Avenue
Toronto, Ontario
Love where you live! Located just steps from the vibrant Yonge & Eglinton intersection, this is urban living at its best. Welcome to Unit 405 at 188 Redpath Avenue, a bright and stylish 1-bedroom suite in a highly desirable boutique building nestled in the heart of Midtown Toronto. Enjoy an open-concept layout with a fully operational kitchen, a spacious living/dining area, and a private, east-facing balcony, perfect for your morning coffee or relaxing evenings. This unit includes one parking space and a storage locker, rarely offered in the Yonge and Eglinton area. This unit is just steps from Eglinton Subway Station and the soon-to-open Eglinton LRT (expected September 2025). Live surrounded by trendy cafes, top-rated restaurants (La Vecchia, Pai, Grazie...) excellent shopping, Cineplex Theatres, Absolute Comedy Club, and all the perks and conveniences of Midtown living. This suite is located within a 10-minute drive to Sunnybrook Hospital. It is also in an excellent school district near North Toronto Secondary School, Eglinton Junior Public School, Etienne-Brule (French Gr 7-12) and more. Do not miss this rare opportunity to own a gem in one of Torontos most desirable neighbourhoods! (id:60626)
Real Estate Homeward
258 Bells Point Road
Port Mouton, Nova Scotia
Looking for country living on a quiet road with privacy, yet with neighbours close by? Included is the wonderful oceanfront front yard along with the incredible oceanfront views from both inside and outside this home. Whether you are looking for year round living or a cottage getaway, this property may be for you. The compact home has a custom designed kitchen, dining and living areas with warm wood accents, wood floors throughout, a wood stove with beach stone backing plus ever changing ocean views that becomes part of the home. There is an outside kitchen, a Bunkie and garden shed. The full unfinished basement has a cold room, a generator hookup, 2002 oil tank, sump pump, 100 AMP breaker panel. Built in 1979, the exterior is Cape Cod siding with a recently installed metal roof. Located close to the town of Liverpool and is minutes from Hwy 103 giving easy access to Bridgewater & Halifax. One of the Sellers is a Licensed Real Estate Agent. (id:60626)
Keller Williams Select Realty (Bridgewater)
328 7506 199a Street
Langley, British Columbia
This bright 671 sqft southwest-facing condo features 1 bedroom, 1 den, and 1 bathroom, enhanced by air conditioning for year-round comfort. The open-concept layout maximizes natural light, while the modern kitchen includes stainless steel appliances. Included in the sale are 1 parking spot and 1 storage locker, with the option to purchase additional parking through building management. Nestled in a prime Langley location, it offers easy access to shops, dining, parks, and transit. Ideal for those seeking a low-maintenance lifestyle in a quiet, community-oriented building. Priced competitively-schedule a viewing to experience this rare opportunity firsthand. All measurements approximate; buyer to verify details. (id:60626)
1ne Collective Realty Inc.
33 Falcon Rd
Cold Lake, Alberta
This custom built 2 storey home in Cold Lake North is a statement!The stunning curb appeal greets you w/ Hardie Board siding, triple pane windows,front covered deck w/ glass/aluminum railing & a beautiful wooden door.Tiled front entrance that leads to the main level w/ 2 piece guest bathroom & main floor laundry. Custom kitchen w/ 2 tone cabinetry,cambria counters,pantry,middle island,soft close drawers & S/S appliances. Staircase w/ wrought iron spindles bring you to the bonus room. Floor to ceiling brick facing fireplace & access to front deck.Upper level has 3 bedrooms & a loft that looks down onto bonus room.The primary has a WOW walk in closet,2 sided fireplace & ensuite w/ jetted tub, tiled shower, cabinetry tower & his/her sinks.The lower level has heated vinyl plank floors & NEW 3 piece bathroom. Add a murphy bed to this space for company & the space is all theirs.Brand NEW 12x36 rear deck that looks onto the fully fenced yard.Attached heated double car garage.You won't find a house like this! (id:60626)
Royal LePage Northern Lights Realty
306 - 2055 Upper Middle Road
Burlington, Ontario
SOUTHERN VIEWS- Condo living awaits in this spacious 2-bedroom, 2-bathroom unit with breathtaking southern views! Recently updated, this home features a modern kitchen, renovated bathrooms, built-in cabinetry in the living room and bedroom, and fresh paint throughout. Enjoy a bright, open-concept layout perfect for relaxing or entertaining. Large windows flood the space with natural light, showcasing the stunning views. Conveniently located just steps from shopping and minutes to highways, this home offers the perfect blend of comfort and accessibility. (id:60626)
RE/MAX Escarpment Realty Inc.
803 11910 80 Avenue
Delta, British Columbia
Welcome to CHANCELLOR PLACE, a serene sanctuary perched on the eighth floor. Sunlight streams through east and south facing windows, warming every corner of this 1,271 sq ft corner unit. Inside, two spacious bedrooms and two bathrooms await, while a 130 sq ft enclosed solarium beckons you to sip morning coffee and take in the mountain views. The thoughtfully arranged spaces offer generous room for both relaxation and entertaining. Step outside your door to enjoy exceptional amenities, including an indoor heated pool, a fully equipped gym, lush, meticulously maintained gardens and two storage lockers. Turnkey and move-in ready, this home invites you to settle in and embrace effortless living from day one. (id:60626)
RE/MAX Performance Realty
2607 - 1 The Esplanade
Toronto, Ontario
Premium and upscale condo located in the heart of the city - CONNECTED to the PATH! Spacious 655 sq ft, 1 bedroom plus den unit with parking AND locker with luxury upgrades throughout! The unit has a very functional layout overlooking the beautiful east and south views of the city. Lots of natural light with floor to ceiling windows. Modern open concept kitchen with quartz countertops and very large upgraded island and breakfast bar! S/S Appliances. Locker is a private room located in front of a premium parking spot above ground on level 3. 24 hour concierge included! Amenities include a fully equipped gym, movie room, party room, guest suites among others. Steps away from Berczy Park, coffee shops, groceries, Scotiabank Arena, St. Lawrence Market, TTC, waterfront, financial core and more! Currently a tenanted unit and good option for long-term investors. (id:60626)
Right At Home Realty
145 Stonebrook Way
Grey Highlands, Ontario
Welcome to your dream home in the heart of Markdale! This beautifully designed end-unit townhome feel like Semi-Detached offers a spacious, thoughtfully planned layout with premium upgrades, perfect for modern living. Step inside to an open-concept living area filled with natural light, featuring hardwood floors, pot lights, and stainless steel appliances. The chefs kitchen boasts a stylish island, perfect for meal prep or casual dining, while the large living room provides a warm and inviting space for relaxation and family entertainment. Upstairs, you'll find three generously sized bedrooms, including a primary retreat with a walk-in closet and private ensuite for ultimate comfort. The two additional bedrooms share a well-appointed 4-piece bath, ensuring ample space for family or guests. The unfinished lower level is a blank canvas with a 3-piece rough-in, ready for your personal touch whether its a home office, family room, recreation area, gym, or in-law suite, the possibilities are endless. Enjoy added convenience with 3-car parking and an oversized 1.5 car garage with a garage door opener, offering both backyard access and interior entry. This freehold property comes with no monthly fees or POTL fees, giving you the freedom to truly make it your own. Ideally located in the heart of Grey County, this home provides easy access to hiking, skiing, golf, the Curling Club, Beaver Valley Ski Club, and the stunning Georgian Bay. Plus, it's just minutes from shopping, schools, grocery stores, banks, the new Markdale Hospital, and Chapman's Ice Cream headquarters. This house is 15 minutes to Beaver Valley Ski Club, 35 minutes to Owen Sound 50 minutes to Collingwood & 90 minutes to Brampton. Don't miss this incredible opportunity schedule your viewing today and start living the four-season lifestyle you've always dreamed of! **EXTRAS** Stainless Steel Fridge, Stove, Washer, Dryer And Dishwasher. Garage Door Opener with One Remote. (id:60626)
Cityscape Real Estate Ltd.
15 - 24 Laguna Parkway
Ramara, Ontario
Welcome to Leeward Lagoon Villas, your waterside escape. Experience the perfect blend of location and eye catching water views. The breathtaking open view will provide you with gorgeous sunsets and privacy from your large upper sundeck. Features include, oak hardwood, pot lighting, 3 beds, 4 baths, 2 ensuite baths, jacuzzi tub,updated kitchen and bathrooms, beautiful tile flooring in the main level including laundry, family room with built in fishing rod unit, and walk out to your private boat slip. Covered carport and ample visitor parking. Newer Metal Roof. Boaters dream being part of the Trent Waterways System. 4 seasons of enjoyment are waiting for you! (id:60626)
RE/MAX Country Lakes Realty Inc.
360 Osborne Street
Brock, Ontario
Power Of Sale. Commercial Corner Property On Large Of 8,783 Sq. Ft. Lot, Located At The Corner Of Bay St. This Property Consists Of About 4,460 Sq. Ft. On Two Floors, Main Floor Commercial (Vacant) Previously Occupied By Variety Store & Garage and A Second Floor Having Four Residential Apartments. Ideal For Owner / User / Investor. Offers to be Submitted On / Or Before Monday July 7th, 2025, Irrevocable Until Friday July 11th, 2025 @ 5:00 pm. (id:60626)
Royal LePage Security Real Estate
1006 720 Carnarvon Street
New Westminster, British Columbia
Welcome to Carnarvon Towers, a proactive well run strata in the heart of DT New West! Outstanding location with a 99 walking score. Literally steps to The Quay, Landmark Cinemas, Skytrain, Douglas College, Save On and an eclectic array of shops and eateries right at your doorstep. The home itself offers large windows to take advantage of the BREATHTAKING VIEW OF THE FRASER RIVER and has been FULLY RENOVATED from top to bottom including complete paint, white shaker cabinets, quartz counters with overhang for stools, SS appliances, new bathroom, wide plank high-end laminate flooring and a built-in Murphy bed for visitors. Truly nothing to do but move in and enjoy! Book your private viewing today! (id:60626)
Royal LePage Sterling Realty
10930 98 St Nw
Edmonton, Alberta
Zoned Mixed Use (MU) with an APPROVED DEVELOPMENT PERMIT for a 3-storey mixed-use building. Prime central location near Downtown, Rogers Place, Royal Alexandra Hospital, MacEwan University, and Kingsway Mall. Lot dimensions approx. 66 ft x 61 ft (18.96 m x 20.08 m), flat and ready for development. Approved plans feature 2 commercial bays on the main floor and 7 residential suites across two upper floors. Located on 101 St near Kingsway, across from major landmarks including Ericksen Nissan, Centre for Education, and Victoria School of the Arts. Zoned CB2 with municipal compliance including hydrant spacing. Excellent investment opportunity in a high-demand, high-visibility area. Don’t miss out! (id:60626)
Maxwell Devonshire Realty
1209 - 60 South Town Centre Boulevard
Markham, Ontario
**Luxury Majestic Court Condos** Spacious, Open Concept 1+1 Bedroom, Enclosed Den with Closet can be used as 2nd Bedroom or Home Office. 9Ft Ceilings. Walkout to Balcony from Living and Master Bedroom. Gourmet Kitchen with Kitchen Island, Granite Countertop, Glass Backsplash, Stainless Steel Appliances, Water Filter, Laminate Floors thru-out, 1 Parking Spot conveniently located close to the exit , 1 Locker. 24hrs Concierge. Private Club House with Amazing Facilities. Steps to Viva Transit, Hwy 7, 404, 407. Restaurants, Shopping, Schools. (id:60626)
Century 21 Percy Fulton Ltd.
36 Clermont Road
New Annan, Prince Edward Island
(VIDEO - Click on the Multi-Media Link) Immaculate 3 Bedroom Bungalow with Sunroom & Double Garage Welcome to 36 Clermont Road, a meticulously maintained 3-bedroom, 2-bath bungalow offering the perfect blend of comfort, space, and charm. Built in 1999, this home shows pride of ownership inside and out. The front living room offers a cozy space for greeting guests or enjoying a quiet retreat. Toward the back of the home, the open-concept family room seamlessly connects to the dining area and well-appointed kitchen, complete with oak cabinetry, center island, and a walk-in pantry?perfect for everyday living and entertaining. Step into the bright, four-season sunroom at the rear, where garden doors lead directly to the private, multi-level back deck. This outdoor space is a true highlight, featuring mature grape vines, permanent planters, a pergola swing, and beautifully manicured gardens?ideal for relaxing or hosting gatherings. The primary bedroom includes a private ensuite, while two additional bedrooms offer flexibility for family or guests. Hardwood floors, in-floor heating, a heated double car garage, central vacuum, air exchanger, jet tub, and thoughtful storage throughout complete this move-in-ready home. Set on a well-maintained lot with a fenced backyard, 36 Clermont Road offers year-round comfort in a peaceful, established neighborhood. Simply move in and enjoy. (id:60626)
Powerhouse Realty Pei Inc

