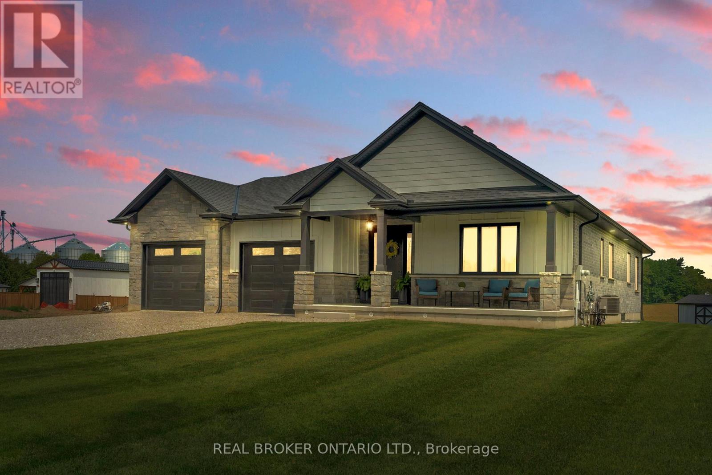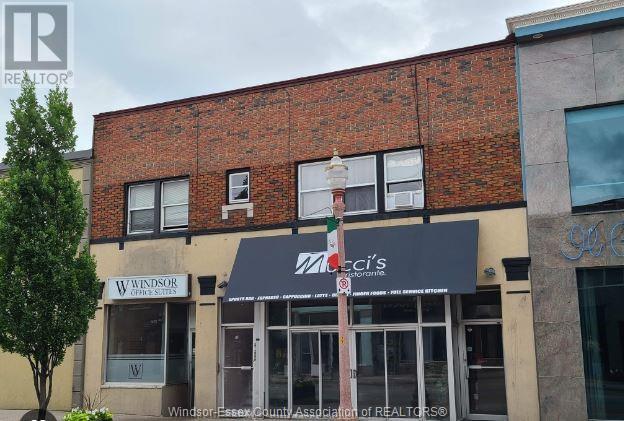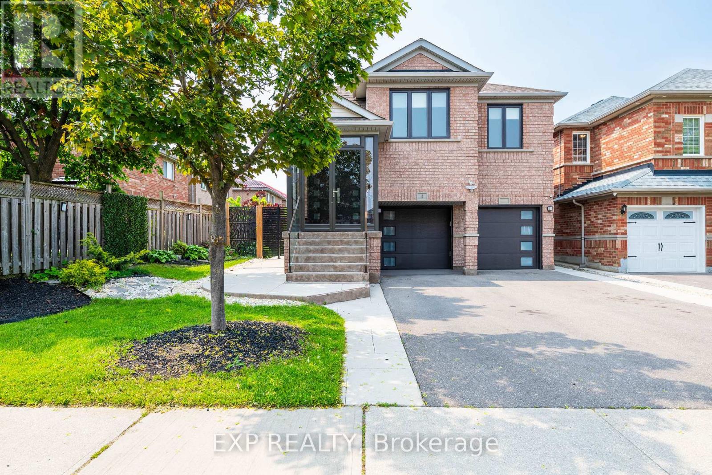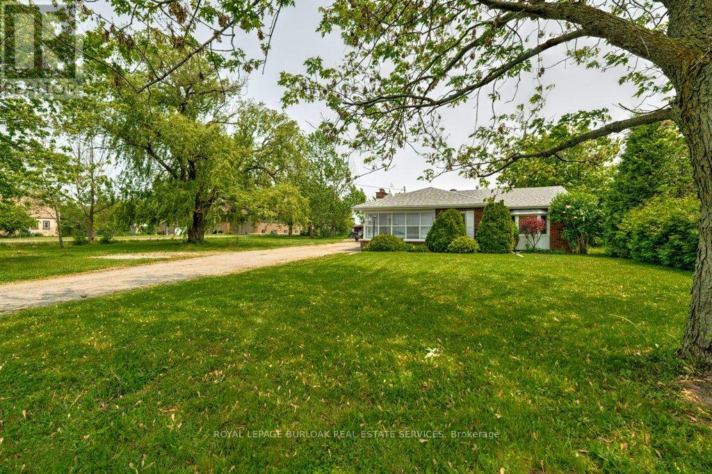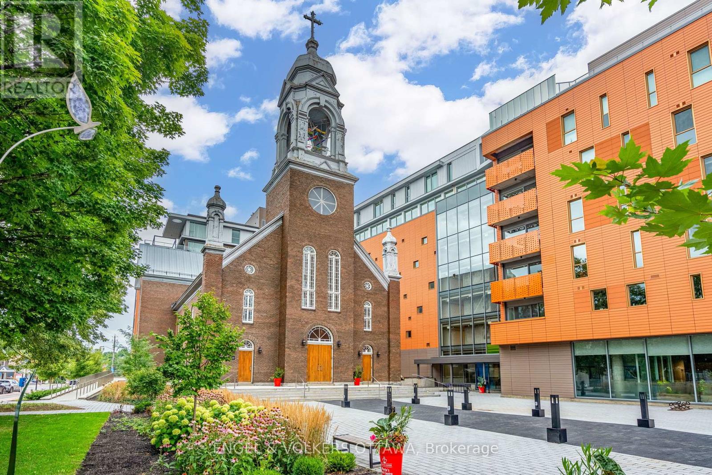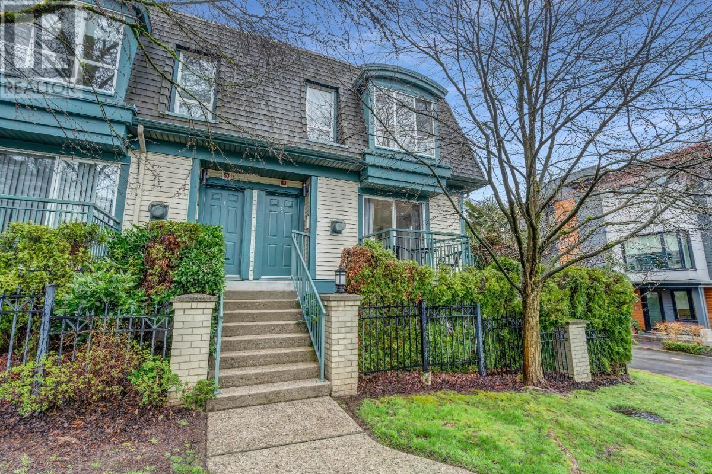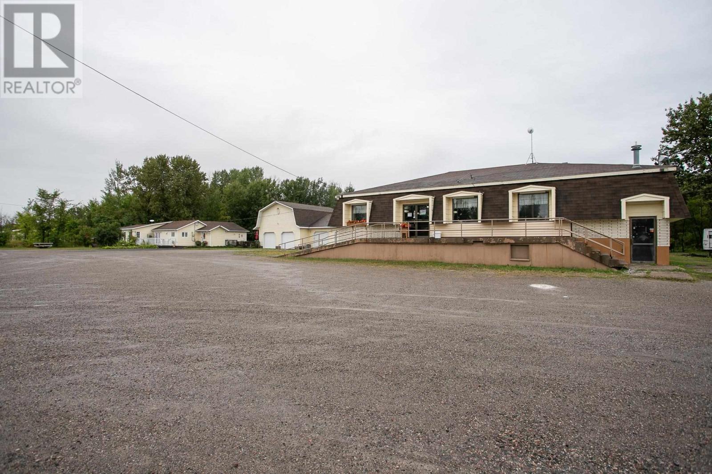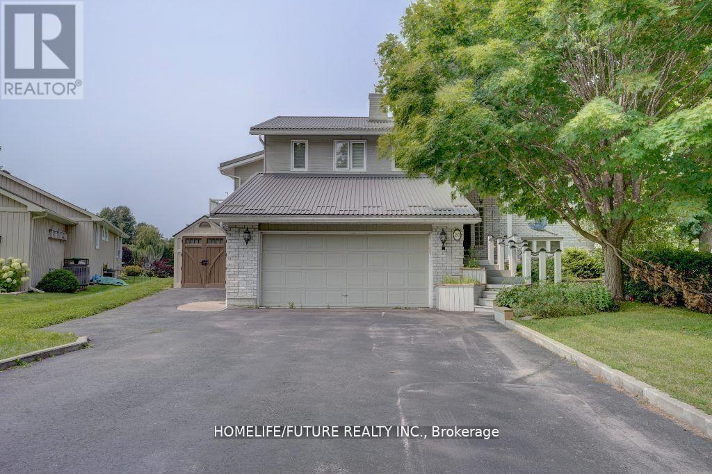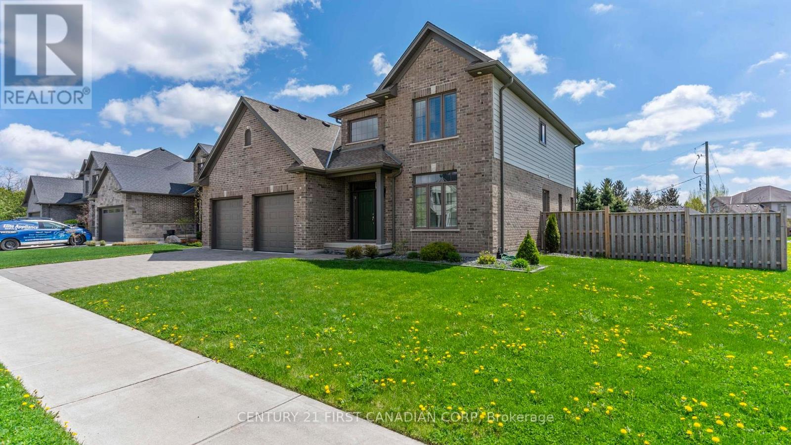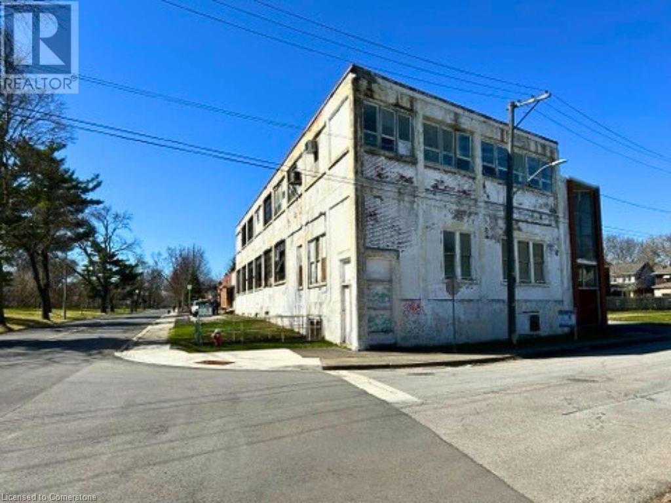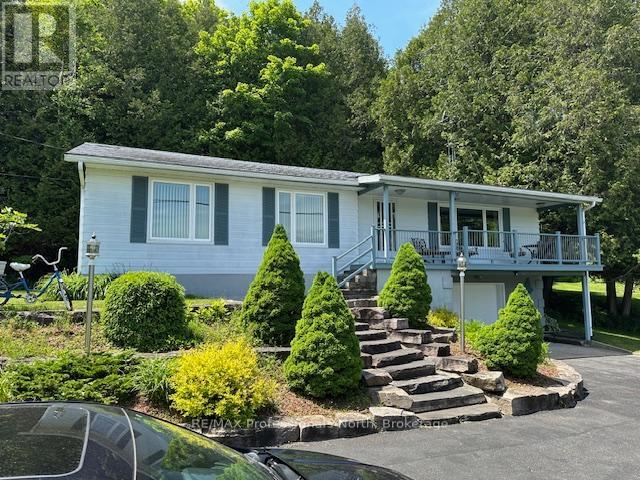56748 Eden Line
Bayham, Ontario
Welcome to this stunning 3-bedroom, 2-bathroom home that boasts beautiful, modern finishes throughout. As you step inside, you're greeted by a spacious foyer that opens into an inviting, open-concept living space. The large living room features a cozy fireplace, creating a warm and inviting atmosphere perfect for family gatherings and entertaining. The kitchen is a chef's dream, offering two-tone cabinetry that's both stylish and functional. White cabinets reach up to the ceiling, while a beautiful grey island serves as the centerpiece of the space. A corner pantry provides plenty of Storage, making this kitchen as practical as it is elegant. The kitchen overlooks the living room, ensuring you're never far from the action. The adjacent dining area features large windows that flood the space with natural light, offering picturesque views of the rear yard. Step out from here to the patio and enjoy your outdoor space. The large primary bedroom is a peaceful retreat, complete with a walk-in closet and a luxurious 5-piece ensuite bathroom. Two additional generous-sized bedrooms offer plenty of space for family, guests, or an office. A 4piece bathroom completes the main floor. Convenience is key with a main floor laundry room, making daily chores a breeze. The large, partially framed basement provides additional space and offers plenty of potential. This beautiful home combines style, comfort, and functionality, making it the perfect place to call home. (id:60626)
Real Broker Ontario Ltd.
150 Main Street
Kearney, Ontario
Local originators are retiring and are ready to hand off to a new visionary. Pride of ownership is evident in this 9-unit one floor apartment complex made up of from two separate buildings. Current owners have sought a more senior clientele, and always a waiting list of eager applicants for the ever so rare turnover. Each self-contained one-bedroom unit contains a separate entrance, foyer, three-piece bath, kitchen, dining area, living room, owned 20-gallon electric hot water tank, forced air propane furnace, and one rental propane tank. Tenants pay for propane and hydro. Owner pays propane tank rental. Total rental income for the properties last fiscal year ending January 31, 2025, was an estimated $94,817.50, and for the same total expenses for the same period $26,036 (includes management fee of $5,085 paid to one of the Directors). The resulting net income of $68,780. Detached garage 24.3 x 41.9. Total lot area is 1.9 acres. Call your Realtor to request rent roll, income and expense report, and other informative documents. (id:60626)
RE/MAX Parry Sound Muskoka Realty Ltd
881, 883 & 885 Erie
Windsor, Ontario
LOCATION LOCATION LOCATION, GREAT INVESTMENT OPPORTUNITY WITH TREMENDOUS UPSIDE. 6 FULLY RENTED RESIDENTIAL UNITS AND 2 COMMERCIAL UNITS IN A PRIME LOCATION ON ERIE ST E, 5-1 BEDROOM UNITS AND 1 BACHELOR UNIT. 1 COMMERCIAL UNIT FEATURES 1726 SQFT WITH 6 INDIVIDUAL OFFICES, A FRONT LOBBY, BACK ROOM WITH BATHROOM AND KITCHEN. 2ND COMMERCIAL UNIT FEATURES A 2789 SQFT RESTAURANT WITH POTENTIAL PATIO. FINANCIAL DATA AVAILABLE UPON REQUEST. (id:60626)
Deerbrook Realty Inc.
4 Silverbell Court
Brampton, Ontario
Welcome to 4 Silverbell Court - a beautifully maintained, move-in ready raised bungalow nestled on a quiet court in the desirable Fletcher's Meadow community. This turnkey home features 3 spacious bedrooms, 3 full bathrooms, and 2 modern kitchens, offering exceptional versatility for families or investors. Enjoy an entertainers dream backyard with a fully fenced yard, expansive concrete patio, and multiple gazebos perfect for gatherings or relaxing in privacy. The main kitchen is a chefs delight, boasting quartz countertops, abundant storage, and sun-filled sliding balcony doors.The main level showcases elegant hardwood floors and a generous primary suite with a walk-in closet and a renovated ensuite featuring a luxurious soaker tub. The fully finished lower level includes a custom one-bedroom suite with a private entrance and walk-out, ideal for multi-generational living, in-law accommodation, or rental income potential. Experience turnkey living, privacy, and modern comfort at 4 Silverbell Court. (id:60626)
Exp Realty
10195 Hwy 12 W Unit# B
Coldwater, Ontario
FROM WILDFLOWER MIXES TO ECO-LAWN TO NATIVE GRASSES – THRIVING ONLINE BUSINESS WITH LOYAL CUSTOMERS ACROSS NORTH AMERICA! Own a thriving online seed sales business, established online in 2000 and built on a foundation that began in 1988, with a loyal customer base across North America. Wildflower Farm is a trusted source for organically grown, non-GMO native North American wildflower seeds, native grasses, and wildflower seed mixes that support natural landscaping solutions. Popular varieties include Butterfly Milkweed, Leadplant, Anise Hyssop, Nodding Wild Onion, Pearly Everlasting, Pasque Flower, and Wild Columbine, along with native grasses like Big Bluestem, Switchgrass, Canada Wild Rye, and Northern Sea Oats. This business is also home to Eco-Lawn, the revolutionary, low-maintenance lawn seed that helps customers mow less, water less, and fertilize less. With no brick-and-mortar location, this is a fully online, product-based business you can operate from anywhere, backed by decades of brand recognition, industry expertise, and a growing demand for sustainable landscaping. Step into ownership of a well-established, impact-driven business and watch it flourish. (id:60626)
RE/MAX Hallmark Peggy Hill Group Realty Brokerage
114 Second Road E
Hamilton, Ontario
Prime Almost 3-Acre Property Endless Possibilities! Escape the hustle and bustle while staying just minutes from city conveniences! This nearly 3-acre parcel, located just outside Stoney Creek city limits, offers the perfect blend of privacy and accessibility. Whether you dream of building your custom estate, starting a hobby farm, or enjoying a personal retreat, this expansive property provides endless opportunities. An existing charming bungalow adds warmth and character, complete with natural gas services for year-round comfort. Enjoy the peaceful surroundings while still being close to shopping, dining, schools, and major highways. Seize this rare opportunity to create your own private sanctuary while keeping all the amenities of the city within reach. Book your showing today! (id:60626)
Royal LePage Burloak Real Estate Services
16 Mozart Avenue
Toronto, Ontario
Located On A Peaceful Street In The Desirable Ionview Community, This Solid, Detached Brick Bungalow Blends Timeless Charm With Smart Upgrades. Close To Top-Rated Schools, TTC, Shopping, Parks, And Everyday Amenities, Its A Home That Offers Both Function And Lifestyle. The Main Level Features A Stylish Kitchen With Granite Countertops And An Island Overlooking The Open-Concept Living And Dining Areas Ideal For Modern Living And Entertaining. Enjoy An Updated 4-Piece Bathroom With A Double Vanity, Two Generously Sized Bedrooms, And A Bonus Den That Can Easily Be Converted Back Into A Third Bedroom. A Separate Side Entrance Leads To A Fully Finished Basement With A Complete Kitchen, Spacious Living Area, Two Additional Bedrooms, A 3-Piece Bath, And A Large Laundry Room With Ample Storage Perfect For An In-Law Suite Or Rental Income. The Exterior Boasts A Massive Driveway With Space For Four Vehicles Plus An Impressive 443 Sq Ft Detached Garage. The Backyard Is Ideal For Gatherings, Barbecues, Or Customizing Your Dream Outdoor Space. Lovingly Maintained And Move-In Ready, This Home Also Leaves Room For Your Personal Touch. Perfect For Families, Multi-Generational Living, Or Investors. Offers Anytime Don't Miss It! (id:60626)
Royal LePage Urban Realty
62 Kinlea Court Nw
Calgary, Alberta
Welcome to your dream home in the heart of Kincora! This stunning 6-bedroom (4 up + 2 down), 3.5-bath home offers over 4,000sqft of developed living space and has been extensively upgraded for modern comfort and efficiency. Step inside to find a bright and open layout with soaring ceilings in the two-storey foyer that fills the space with natural south-facing light. The chef-inspired kitchen features high-end appliances, an oversized island with a built-in wine fridge, and flows seamlessly into the spacious living and dining areas. You'll also love the dedicated main floor office, perfect for working from home or a quiet study space. Enjoy ravine views and local wildlife from the full-width composite deck—perfect for outdoor entertaining. The upper level showcases hardwood throughout and hosts 4 generously sized bedrooms, including a luxurious primary bedroom with a walk-in closet and 5-piece ensuite featuring a jetted tub and tile shower. The fully developed basement features 9-foot ceilings, a separate side entrance, two additional bedrooms, a stylish bar area, and a huge recreation space—ideal for multigenerational living or future suite potential (subject to approval and permitting by the city/municipality). The basement also features additional washer/dryer hookups. This home also offers a creative garage mudroom with ramp access for wheelchairs. Major recent upgrades include: 2 new high-efficiency furnaces (less than a year old), Hot water tank replaced 3 years ago, New shingles (April 2025) and brand-new siding, Natural gas heater in the garage, TELUS security system installed, TELUS high-speed fiber internet ready. Tucked away on a quiet cul-de-sac with a huge backyard, this home is just minutes to the shopping, parks, transit, and all the amenities you could need. This one checks all the boxes—space, upgrades and location. Don’t miss out—book your private showing today! (id:60626)
Cir Realty
103 - 135 Barrette Street
Ottawa, Ontario
Welcome to the St Charles Market in the heart of the vibrant Beechwood Village. This luxury condo building was built on a historic site and is centred around the iconic St.Charles Church. Unit #103 is one of three exclusive townhome condos offered. Enter through the foyer with your own concierge person or access the unit through a private entrance with main level access, an outdoor balcony with a gas hook-up for a barbecue. When you step inside this beautiful space you will be instantly impressed with the high quality finishes and with the open concept design which includes a great room with soaring ceilings, floor to ceiling windows with automatic blinds, a Gorgeous kitchen with shaker style cabinets, island & quartz countertops with waterfall edge, Fisher & Paykel appliances including a double drawer dishwasher. Upstairs you have 3 bedrooms, a walk in closet, 2 full baths and a loft space. Underground puzzle parking, where your car is delivered on demand. Great building amenities. (id:60626)
Engel & Volkers Ottawa
2 288 St. Davids Avenue
North Vancouver, British Columbia
Welcome to St. Davids Landing, a peaceful Lower Lonsdale community. This bright southwest corner townhome offers 2 bedrooms, 2 bathrooms, and 1,060 sqft of functional space with stunning city and water views. The main floor features laminate flooring, a kitchen with newer stainless steel appliances, spacious living/dining areas with a gas fireplace, and two patios. Upstairs are two bedrooms and two full baths. With no neighbors above or below, this unit offers privacy, a walk-up street entrance, and direct underground parking access. Enjoy a prime location near the SeaBus, transit, shopping, dining, parks, and recreation. (id:60626)
RE/MAX Masters Realty
63 Pelham Road
St. Catharines, Ontario
AMAZING value in this purpose built, 5-unit property in the desirable Western Hill neighbourhood! This property features a mix of spacious unit layouts and modern amenities with 3 x 2BR units, 1 x 1BR unit and 1 x open concept 1BR/bachelor unit. With 4 of the units above grade and one large basement unit, rentability is a breeze! Two of the units are vacant to set your own market rents or live in one yourself. The main floor also features an unfinished flex space (currently used as laundry w/ a 2pc bath), awaiting your vision to be finished into other potential income generating opportunities! With plenty of system upgrades over the years, this investment property is the perfect addition to your portfolio (roof 2017, furnace/AC 2024, windows/doors 2016). The location of this property is steps away from the St. Catharines, GO train station, one direct bus route to Brock university, and walking distance to parks, trails and all major amenities, ensuring high demand and a solid return on investment! (id:60626)
Royal LePage State Realty
3171 Highway 17b
Macdonald Meredith & Aberdeen Township, Ontario
Great opportunity to own established restaurant business in the friendly village of Echo Bay, just 15 minutes east of Sault Ste. Marie. This 2400 sqft restaurant with additional 2400 sqft on the basement level has unlimited potential for the motivated entrepreneur. Main floor consists of a spacious restaurant dining area, large kitchen, main floor storage room, employee washroom and two public washrooms for customer use. Dining room has occupancy for up to 98 people. Operational kitchen has functioning pre area, large counters and stainless steel worktable. Dining room has garden doors onto raised wood deck for additional dining experience. Two staircases to lower level, which was previously a licensed bar, currently vacant. Additional features on the lower level include generous sized cold room, two customer washrooms, bar, dance floor, storage room, mechanical room and electrical room. Also included in the listing is a two bedroom, one bathroom bungalow with a detached five car garage. Ideal for a contractor or hobbyist. The main two car garage (28x36) is insulated, wired and heated with in-floor heating on the ground level. There is additional storage or other possible uses on the second level of the main garage. Second two car garage (26x30) is wired and insulated, third single car garage (12x24) is wired. Bungalow features many new updates such as new kitchen flooring, kitchen cabinets, countertops, peninsula and new fridge, stove and built-in dishwasher. Freshly painted throughout. Master bedroom has garden doors off the back of the house onto wood deck for privacy. Dining room also has garden doors onto the front deck to enjoy your coffee with the morning sun! Rare opportunity to own your own business and live next door or use bungalow and garages as a rental property. Great location and exposure for tourists visiting the Loonie monument located right beside the restaurant. Call now for your private showing. SELLER IS RELATED TO THE REAL ESTATE SALES REP. (id:60626)
Century 21 Choice Realty Inc.
4054 Weimar Line
Wellesley, Ontario
Don't miss out on this immaculately maintained home sitting on an enormous country size 100.16 x 179.3 foot lot, located in the lovely countryside of the Township of Wellesley. The 2nd only home owners have lovingly maintained this property for 40+ years. The main floor boasts a large welcoming foyer entrance, a bright family size eat-in kitchen, separate dinning room, living room with a huge bay window o/looking front yard, family room w/fireplace wall feature w/wood stove f.p., main floor laundry room, 2-piece washroom & 4 season sunroom w/two large sliding glass doors accessing the backyard gardens, deck, in-ground pool & patio area. The 2nd floor has 4 bedrooms, the master bedroom has a 3-piece ensuite, large double closet & vanity sitting area, generous size 2nd & 3rd bedrooms both w/double closets & large windows, a 4th bedroom perfect for babies room and/or office space & a family size 4-piece washroom. The finished basement has a separate side entrance, great potential for in-law-suite or rental, a large family den w/built in bar area, a pool table room, games room, 2-piece washroom w/shower & sink, a sauna, cold room, work/storage & utility rooms. Outside oasis & great curb appeal with beautiful landscaped gardens surround the home, a covered front porch entry area, a double wide concrete driveway w/parking for 6, attached 2 car garage w/inside entry to home, a 2nd new detached garage with indoor sitting area & outdoor covered porch facing the large vegetable garden. Peaceful country living & just minutes from all the amenities of Waterloo. This home is ready for the next family to make it their own! *See attached feature sheet for extensive list of updates, renovations & other property information* (id:60626)
Century 21 Regal Realty Inc.
20 South Island Trail
Ramara, Ontario
Situated In Lagoon City, A Community Built Around A Fabulous Canal System Providing Access To Lake Simcoe, This Beautiful Bright And Spacious 3100 S.F. Custom Home Has It All. Skylights, Wood Burning Fireplaces, Large Kitchen With Breakfast Nook And Walkout To Deck, Breathtaking Views, Loads Of Storage Space, Private Dock, Residents Only Private Beach Access, And Much More. STR Permitted, Income generated property. (id:60626)
Homelife/future Realty Inc.
52 Canadian Oaks Drive
Whitby, Ontario
This charming bungalow is the perfect place to call home with it's appealing layout and attractive upgrades. The main level is filled with natural light and finished with lovely hardwood floors. The enclosed front porch adds extra space for shoes and storage. The upgraded kitchen includes a cozy breakfast area and boasts a bright and deluxe space to enjoy all your culinary delights. The main floor bathroom has been recently updated to reflect country charm and modern luxury. The finished basement offers loads of entertaining space including a large recreation/fitness room with a wet bar, gas fireplace and an electric fireplace. A fourth large bedroom with 2 closets and a 4-piece bathroom gives you additional accommodation for in-laws, a live-in nanny or guests. The spacious backyard is an oasis of beautiful mature landscaping including a large interlocking brick patio that is perfect for entertaining. Ideally located in one of Whitby's highly desired neighborhoods close to parks, schools, public transportation and amenities, this home offers the complete package that you'll never want to leave. Extras: Roof (2011) with 25yr warranty (id:60626)
Royal LePage Meadowtowne Realty
102 Caverhill Crescent
Middlesex Centre, Ontario
Welcome to this beautifully maintained two-storey home in the charming community of Komoka on a quiet cul-de-sac. Lightly lived in and situated on a generous lot with potential for a pool, this home offers versatility and space for the whole family. With three spacious bedrooms upstairs, one of which is a master with ensuite and walk in closet and a unique main-floor master bedroom featuring a walk-in closet and private ensuite-perfect for guests or an in-law suite-you'll find comfort and flexibility throughout. The finished basement adds even more value and adaptability with a fifth bedroom, family room and a home office ideal for that growing family. Don't miss this exceptional opportunity in one of Komoka's most desirable neighborhoods! (id:60626)
Century 21 First Canadian Corp
371 Academy Way
Kelowna, British Columbia
INVESTOR ALERT - INCOME POTENTIAL! This well-maintained, solidly built, 5bd/3bath home has everything you need and more! The upper floor has a view of the mountains, 3bd-2bath with a beautiful kitchen, living area and deck access front and back with a custom primary ensuite and plenty of storage. The lower level was professionally finished as a legal 2bd-1ba suite and has its own entrance, in-suite laundry and private patio! This large, fenced corner lot allows for extra parking front and back as well as streetside. A recently updated back deck is ready and waiting for you, providing a great view of your greenhouse and the hillside. Perfect home for someone with a green thumb or desire to be more self-sufficient with multiple gardens, 2 mature grape plants and a plum tree! IN ADDITION, the home is solar-ready, prepped for a radon mitigation system and has a high-efficient condensing water heater and heating/ cooling system with HRV for a healthier, cleaner and more comfortable living environment! With greenspace to the north-west of the property you should always have an open view and access to the numerous trails in the area for walking and recreation. This location is amazing for easy access into Kelowna for shopping, appointments or events and only minutes to the University and International Airport with lakes, golf courses and wineries nearby for your enjoyment! (id:60626)
Oakwyn Realty Okanagan
10 Deepcoral Court
Brampton, Ontario
//Beauty Of Lakeland Village// North Facing 3 Bedrooms Semi-Detached With **Legal 2nd Dwelling Basement Apartment** In Demanding Hwy 410 & Bovaird Area! ~ $100k Worth Of Upgrades Since Last Purchase* [Quiet Court Location & No House At The Back] No Side Walk Extra Long Driveway To Accommodate More Parking! Open Concept Main Floor Includes Living & Dining Rooms! Family Size Kitchen With Newer Fridge & Stove! Walk Out To Huge Backyard From Breakfast Area! 3 Spacious Bedrooms - The Master Bedroom Comes With A 4-Piece Ensuite & A Walk-In Closet. Professionally & Freshly Painted* 2nd Dwelling Basement With Bedroom, Kitchen, Living Area & Full Washroom With Separate Side Entrance [2022] Newly Poured Concrete! [2024] **2 Separate Laundries - Main Floor & Basement** Minutes From Heart Lake Conservation Area & Golf Course Lakelands & Esker Lake, Mosswood Park! Close To Shopping Amenities & Highway 410 Yet Location Of House Is Serene & Offers Peace And Comfort. Shows 10/10* (id:60626)
RE/MAX Realty Services Inc.
5059 Palmer Avenue
Niagara Falls, Ontario
Solid block building with reinforced concrete floors, Zoned R2 (mixed use) and ready for a conversion to something awesome ie. Industrial chic lofts, B&B, gallery. Great ceiling height on all three floors, 14 feet on the main, 9 feet in the basement, 12 feet on the second floor. 12 foot truck loading door. Approx. 18,000 sq feet counting all three levels (including the basement). Close to Niagara’s bustling tourist hub and the river. Sold “ as is where is”. (id:60626)
City Brokerage
1254 Leslie Drive
Innisfil, Ontario
Welcome to 1254 Leslie Drive, a truly special home where space, style, and setting come together in one of Alcona's most desirable pockets. This rarely offered 3-storey detached home offers nearly 3,500 square feet of versatile living space and yes, there are levels to this! From the moment you walk in, the soaring vaulted ceilings in the great room make a bold first impression, flooding the main floor with natural light and creating an open, welcoming atmosphere that's perfect for both entertaining and everyday living.The massive upper loft spans almost 1,000 square feet and is full of potential. Large enough to add an additional bedroom and a washroom, or customize it as a dream home office, gym, playroom, or media lounge. With five spacious bedrooms and three full bathrooms already in place, this home is perfect for large or multi-generational families who need space that adapts to their lifestyle.The kitchen is as functional as it is stylish, with generous counter space, ample cabinetry, and direct access to a private backyard oasis. Out back, enjoy serene views with no neighbours behind. A treed backdrop that gives this home a true sense of privacy and calm. Additional features include a double garage, wide driveway, central air conditioning (2021), high-efficiency gas furnace (2014), central vacuum rough-in, and a practical layout that just makes sense. Located minutes from top-rated schools, beaches, parks, shopping, and commuter routes, this home is as convenient as it is comfortable.1254 Leslie Drive is more than a home it's a statement. A rare find combined with a great layout, loads of space, and a premium private lot in a family-friendly neighbourhood make this a standout opportunity you wont want to miss. (id:60626)
Revel Realty Inc.
Lot 23 Linkway Boulevard
London, Ontario
NOW SELLING IN RIVERBEND! Everton Homes presents The Belle with luxurious finishes and over 1800sf of living space! This 3 bedroom, 2.5 bath home will be ready for you to enjoy in this sought after Eagle Ridge community in Riverbend. Primary bedroom with spa like ensuite & walk-in closet, 2 additional bedrooms, open concept main floor design, plus options for a finished lower level with a separate entrance for in-law capability or home business or an option for a den / office for those who work from home. Don't miss this opportunity to construct your dream home with a reputable builder with 15 years experience! Located in a beautiful neighbourhood surrounded by trails, top school district and countless amenities! (id:60626)
Century 21 First Canadian Corp
37 Pace Avenue Avenue
Brantford, Ontario
Stunning 4-Bedroom Detached House For Sale in Family-Friendly Community! This 2,689 sq. ft. home is perfect for a growing family, featuring 4 spacious bedrooms & 4 bathrooms. The elegant brick & stucco exterior leads into a grand foyer with oversized tiles. The main floor offers a formal living room, a large family room, and a gourmet eat-in kitchen with granite countertops, an island with breakfast bar, crown-molded cabinetry, and a walk-in pantry. A sunken mudroom, offers the 2-car garage and a 2-piece powder room complete the main level. Upstairs, the primary suite boasts his & hers walk-in closets and a luxurious Ensuite with a soaker tub & oversized glass shower. A second bedroom has its own private 4-piece Ensuite, while the third & fourth bedrooms share a Jack & Jill 4-piece bath. A convenient second-floor laundry room adds to the homes practicality. The unfinished basement provides ample storage and future potential, complete with a 200 AMP service & HRV unit. Located in a quiet, family-friendly neighbourhood, this home is a must-see! (id:60626)
RE/MAX Real Estate Centre
37 Pace Avenue
Brantford, Ontario
Stunning 4-Bedroom Detached House For Sale in Family-Friendly Community! This 2,689 sq. ft. home is perfect for a growing family, featuring 4 spacious bedrooms & 4 bathrooms. The elegant brick & stucco exterior leads into a grand foyer with oversized tiles. The main floor offers a formal living room, a large family room, and a gourmet eat-in kitchen with granite countertops, an island with breakfast bar, crown-molded cabinetry, and a walk-in pantry. A sunken mudroom, offers the 2-car garage and a 2-piece powder room complete the main level. Upstairs, the primary suite boasts his & hers walk-in closets and a luxurious Ensuite with a soaker tub & oversized glass shower. A second bedroom has its own private 4-piece Ensuite, while the third & fourth bedrooms share a Jack & Jill 4-piece bath. A convenient second-floor laundry room adds to the homes practicality. The unfinished basement provides ample storage and future potential, complete with a 200 AMP service & HRV unit. Located in a quiet, family-friendly neighborhood, this home is a must-see! (id:60626)
RE/MAX Real Estate Centre Inc.
1981 Horseshoe Lake Road
Minden Hills, Ontario
Welcome to 1981 Horseshoe Lake Road! This lovely year round Cottage or Home offers Three Bedrooms plus a Den, Spacious Kitchen with a view of Horseshoe Lake, Living Room with a view of the lake, Second Family Room, Two Bathrooms, Oversized Double Garage with a Work Bench inside. Outside enjoy the Granite Landscaping, Covered Porch with a Lake view, back Carport for protected entertaining or storage space, Level side yard to play on and Sloping side yard to toboggan on! Bush behind for a total 5.82 Acres of Land. 380' of Frontage with a Dock in the Lake. Shoreline is not owned. Walk to the White Water Preserve and Rapids, Boat the two lake chain and only 7 km to Minden! Bus Route for year round road maintenance. (id:60626)
RE/MAX Professionals North

