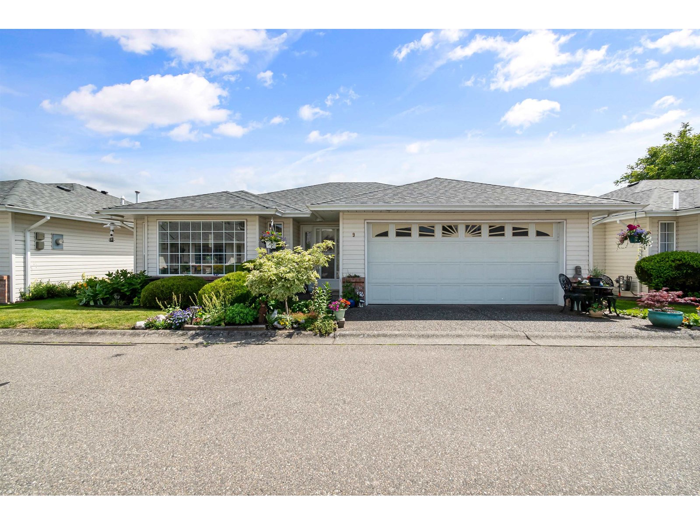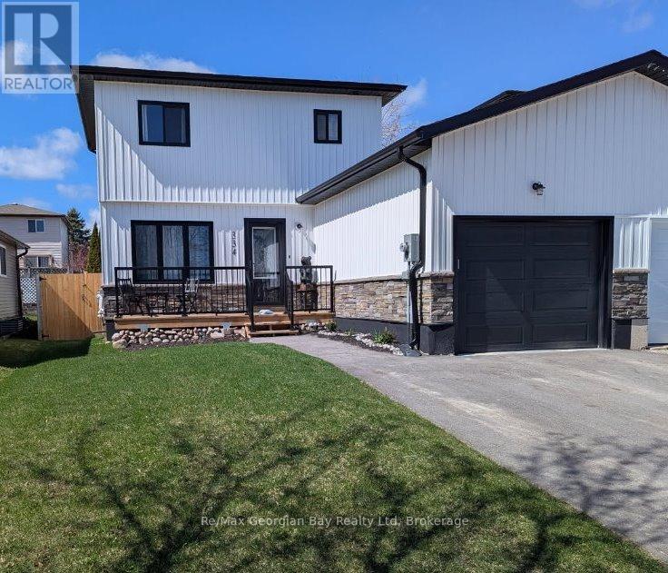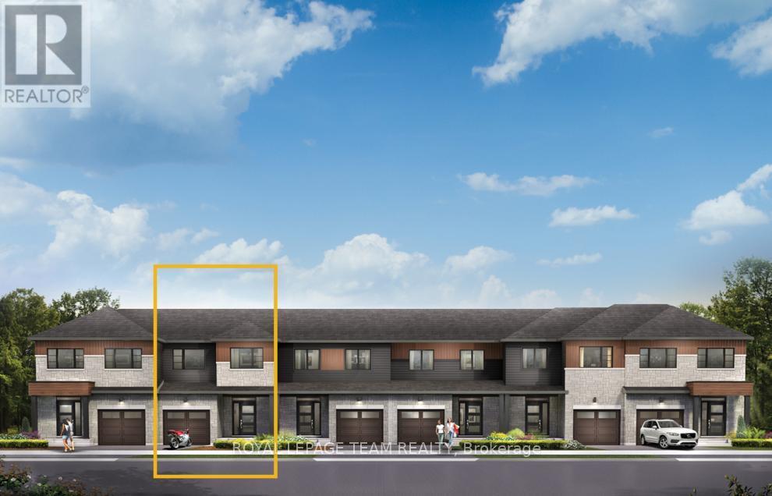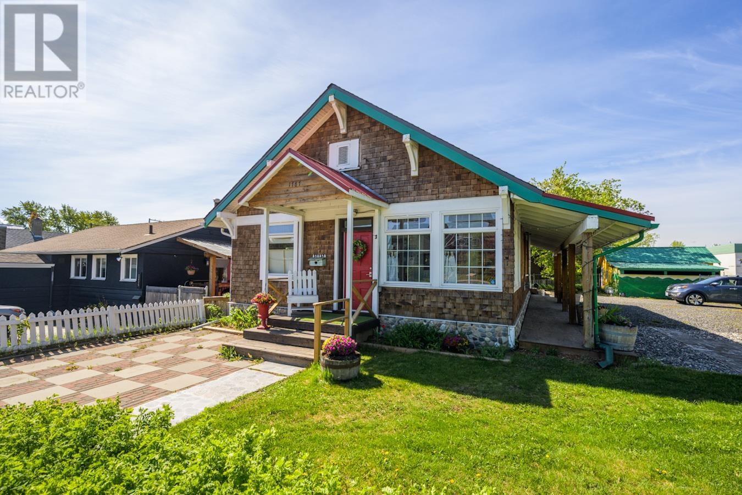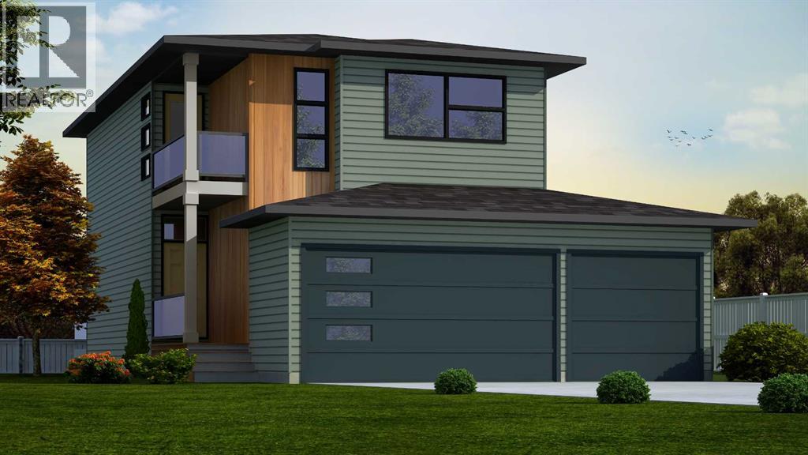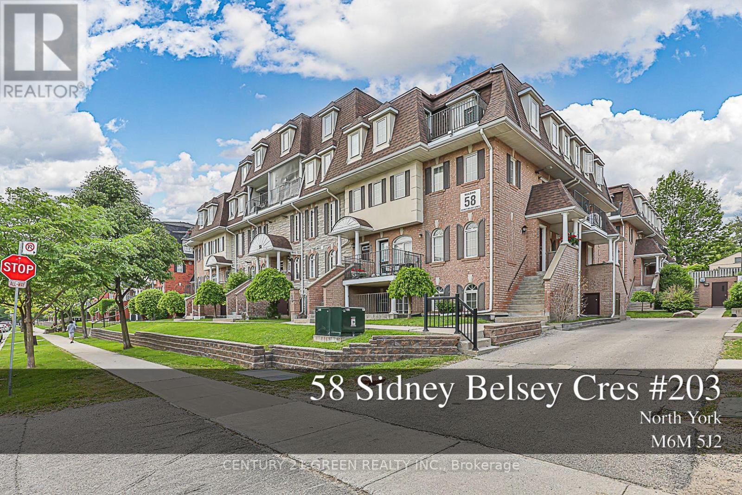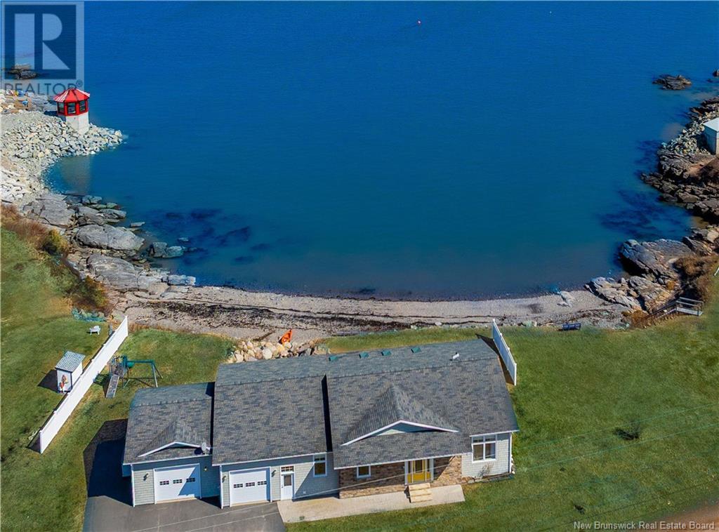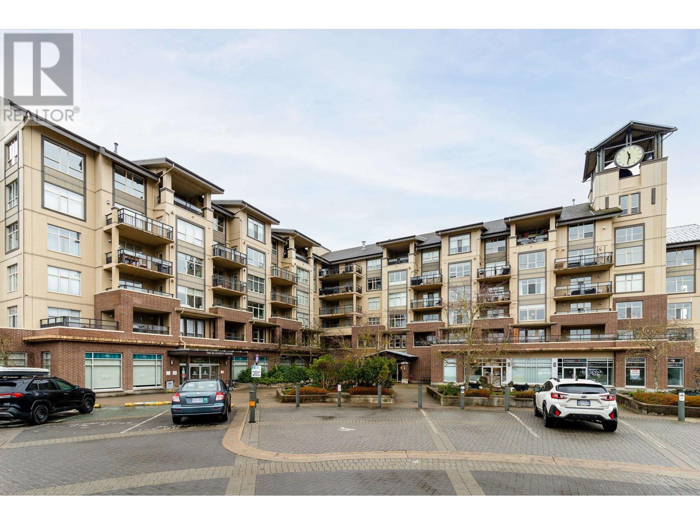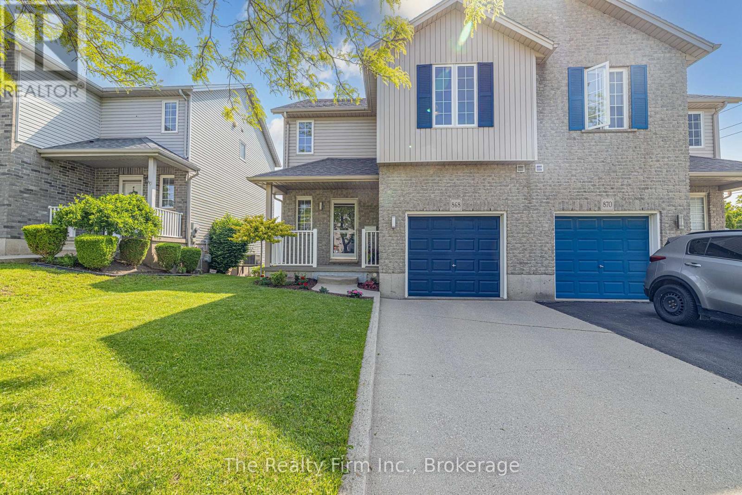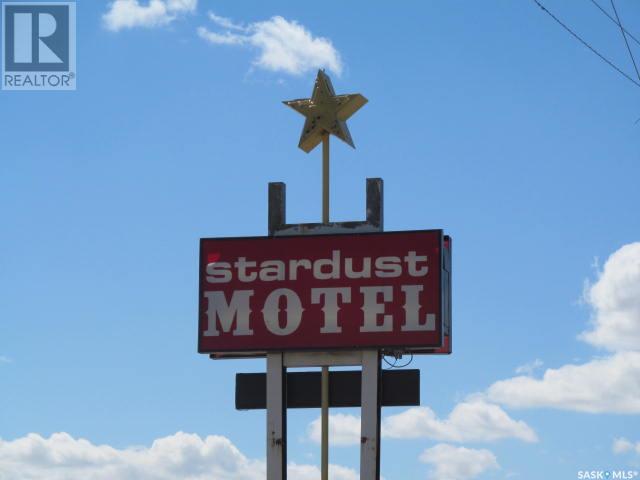9 9420 Woodbine Street, Chilliwack Proper East
Chilliwack, British Columbia
This well-maintained, updated rancher in a secure 55+ gated community is perfect for your retirement lifestyle! Step into a freshly painted home with newer laminate flooring. Gas fireplace and A/C for year-round comfort. The updated kitchen features an island for added storage and counter space, quartz countertops, modern cabinetry, and stainless appliances. Updated bathrooms with style and functionality. Enjoy outdoor living with a private, fenced yard complete with a canopy for shade and a irrigation system to keep landscaping effortless. The roof has been recently replaced, adding peace of mind. Ideally located near District 1881, shopping, pharmacies, and the hospital. Call today to book your private showing! (id:60626)
Century 21 Creekside Realty (Luckakuck)
334 Rose Crescent
Midland, Ontario
Located in Midland, nearly new semi detached home completed in February 2024. Original foundation and garage floor. Three plus one bedrooms, 1.5 bathrooms, finished basement, all new utilities include water heater, furnace, salt water softener, and Life Breath clean air system unit that are all owned, no rentals, all located in the utility room with storage potential, new fridge, dishwasher and washing machine, newer dryer. The property features a 20'7" X 10'9" single car garage, a 16"8" X 5'5" front deck for a comfortable sitting area, a 19'8" X 10'5" rear deck, fenced-in back yard, open concept on the main floor, kitchen has ample storage and Corian counters, laminate floors run throughout, lots of natural light. It's a new home built with modern upgrades such as Wi-Fi Ecobee furnace and garage opener. The basement has a subfloor with laminate and storage beneath the stairs. Move-in ready with a modern design inside and out. Elementary school and a high school are within walking distance. Close to downtown Midland and Little Lake Park. This energy efficient home keeps the monthly bills very affordable, home is approximately 1,353 square feet. Newly paved driveway and fresh sod on the front lawn. Call today for your personal viewing! (id:60626)
RE/MAX Georgian Bay Realty Ltd
277 Cranford Park Se
Calgary, Alberta
Welcome to this popular Belvedere model home, nestled on a peaceful, kid-friendly street in the desirable community of Cranston. This meticulously maintained home is being offered for sale for the first time! As you pull up to the home you will notice great curb appeal with a covered front porch to enjoy your morning coffee as the sun rises. Walk-in to beautiful hardwood floors that invite you into the expansive living room, where a custom-built feature wall is the centerpiece with floating shelves and a cozy electric stone fireplace. There is an abundant natural light that creates an inviting atmosphere for relaxation and gatherings. The gourmet kitchen showcases espresso cabinetry, an extended island with sleek quartz countertops, undermount sink, and stainless steel appliances, making it a chef's dream. A spacious dining room, convenient mudroom, and a 2-piece bathroom complete this level. Ascend the elegant curved spindle railing staircase to discover two generously sized bedrooms, perfect for guests or children, and an upgraded 4-piece bathroom. A skylight illuminates the hallway that leads to your primary suite, which boasts ample space for a king-sized bed, a walk-in closet, and a luxurious 4-piece ensuite featuring a large soaker tub and a beautifully tiled shower. Step outside to your private oasis - a professionally landscaped west facing backyard, perfect for hosting summer barbecues and outdoor enjoyment. Your neighbors will be jealous of your two tier deck and custom stone patio with retaining wall on this oversized reverse pie lot. There is a two car concrete parking pad which is ready for you to build your dream garage. Low maintenance landscaping keeps you enjoying other things in life rather than weekend chores. Last but not least this home comes with full central air conditioning to battle the summer heat inside your beautiful new home and custom window treatments with the front living room having remote control blinds. This location can't be beat within walking distance to schools, parks and a short drive to all the amenities you need. Don't wait to book your showing and come on Buy! (id:60626)
RE/MAX House Of Real Estate
232 Dockside Drive
Kingston, Ontario
**LIMITED TIME OFFER: $25,000 Quick Close Rebate from CaraCo** Under construction now from CaraCo in Riverview Shores! The Hamilton, an executive townhome, offering 1,400 sq/ft, 3 bedrooms and 2.5 baths. This open concept design features ceramic tile foyer, laminate plank flooring and 9ft wall height on the main floor. The kitchen features quartz countertops with a large centre island, pot lighting, built-in microwave and walk-in pantry. Spacious living room with pot lighting, corner gas fireplace and patio doors to rear yard. 3 bedrooms up including the primary bedroom with double closets and 3-piece ensuite bathroom with tiled shower. All this plus quartz countertops in all bathrooms, main floor laundry/mud room, high-efficiency furnace, HRV and basement bathroom rough-in. Ideally located in all new Riverview Shores, close to parks, schools, downtown, CFB and all east end amenities. Move-in August 2025. (id:60626)
RE/MAX Rise Executives
156 Runneymeade Road
Riverview, New Brunswick
Welcome to this immaculate, detached home with a garage and a fully finished in-law suite with its own private laundry and entrance - perfect for rental income or extended family! Located in a great neighbourhood close to schools, parks, and amenities, this property still benefits from the new home warranty, including coverage on the mini-split heat pump system. Step inside the bright and airy open-concept main floor, ideal for entertaining. The kitchen is a showstopper, featuring quartz countertops, a stylish backsplash, ample cabinets, and a walk-in pantry. The cozy living area features an electric fireplace with mantle, and a 2-piece powder room completes the main level. Upstairs, youll find three spacious bedrooms, including a stunning primary suite with tray ceiling, walk-in closet, and a 4-piece ensuite featuring a custom tile shower. A separate laundry room and a full 4-piece main bathroom complete the second floor. The in-law suite on the lower level offers great flexibility, with a bedroom and walk-in closet, a kitchenette, a comfortable living space, its own 4-piece bathroom, and separate laundry, an excellent setup for generating rental income while maintaining privacy. This move-in-ready home truly has it all: modern finishes, a thoughtful layout, and a prime location. Dont wait, book your showing today! (id:60626)
Exit Realty Associates
1013 2 Street Ne
Sundre, Alberta
This beautifully UPDATED four-level split residence is located in the HIGHLY sought-after 2 Street neighbourhood of Sundre. On the established northeast side, this area is RENOWNED for its SPACIOUS lots and Mature trees, set against the PICTURESQUE backdrop of the Red Deer River. Residents enjoy immediate ACCESS to numerous walking trails and the RIVER corridor, conveniently situated just BEYOND the backyard gate. The VAULTED ceilings and expansive windows create an OPEN, AIRY, and luminous AMBIENCE within the thoughtfully designed floor plan. The formal living and dining areas seamlessly transition into the NEWLY renovated kitchen, which features VIBRANT accents, rich DARK NAVY lower cabinetry, SLEEK stainless-steel appliances, and NEW vinyl plank FLOORING. Crisp white upper cabinets and open shelving contribute to a CONTEMPORARY aesthetic and VERSITILE functionality. (Please note that a few cabinet installations were backordered at the time of photography.) The kitchen is further enhanced by a modern NAVY Samsung stove, perfectly on TREND. A cozy breakfast nook, FRAMED by large windows and a garden door leading to the TIERED deck, offers the perfect setting for morning meals. Outdoor entertaining is effortless with a NATURAL GAS BBQ line installed, facilitating ALFRESCO dining with ease. Adjacent to the kitchen, the dining room provides a convenient space for FAMILY gatherings. One level down, the SECOND living room offers a WELCOMING and relaxed environment. A recently installed WOOD-BURNING STOVE adds warmth and comfort. Sliding glass doors seamlessly MERGE with the outdoor deck. The two-tiered back deck, recently UPGRADED with a metal gazebo, delivers both shade and PRIVACY—an excellent EXTENSION of the living space for relaxation and OUTDOOR enjoyment. It OVERLOOKS the beautiful backyard, gardens and flower beds. The newly constructed treated WOOD fence secures the expansive backyard, PROTECTING gardens and plantings from local wildlife wandering along the riv er corridor. Upstairs, two GENEROUSLY proportioned bedrooms feature large closets and SCENIC views, accompanied by a modern four-piece bathroom. The primary bedroom, accessed through DOUBLE DOORS, boasts vaulted ceilings and abundant NATURAL light from an ARCHED window overlooking the peaceful backyard and Red Deer River. This sense of OPENNESS continues in the three-piece ensuite, featuring a vaulted ceiling, tiled shower enclosure, and an EXTENDED vanity with a dedicated make-up area. The basement level includes an open laundry area with CONTEMPORARY appliances, shelving, and hanging rods, as well as a spacious crawl space for STORAGE. A cold room preserves garden produce year-round, complemented by a walk-in pantry/storage room. Two additional sizable bedrooms offer PRIVACY, making them IDEAL for extended family. This EXCEPTIONAL property, complete with an attached double garage, is situated in the vibrant community of Sundre. The nearby river corridor offers EXTENSIVE PATHS and HIKING TRAILS. (id:60626)
Century 21 Westcountry Realty Ltd.
157 Emery Road
Ice Lake, Ontario
Discover this spacious all-brick home nestled on 1.7 acres along the peaceful shores of Ice Lake. With 3+2 bedrooms and multiple living areas—including a rec room, family room, and living room—there’s no shortage of space for the whole family to relax, gather, and grow. Enjoy the serenity of lake life with plenty of room to roam, play, or entertain outdoors. Just a 10-minute drive to Gore Bay,where you will find doctors office, dentist office, LCBO, postal services, banking services, and plenty of shopping fifteen minutes to the airport, this property offers the perfect blend of privacy and convenience. Whether you’re looking for a year-round family home or a scenic retreat, this one checks all the boxes. (id:60626)
Century 21 Integrity
716 Fairline Row
Ottawa, Ontario
Live well in the Gladwell Executive Townhome. The dining room and living room flow together seamlessly, creating the perfect space for family time. The kitchen offers ample storage with plenty of cabinets and a pantry. The main floor is open and full of natural light. The second floor features 3 bedrooms, including the primary bedroom complete with a 3-piece ensuite and a spacious walk-in closet. Convenient 2nd level laundry. Connect to modern, local living in Abbott's Run, Kanata-Stittsville, a new Minto community. Plus, live alongside a future LRT stop as well as parks, schools, and major amenities on Hazeldean Road. November 5th 2025 occupancy! (id:60626)
Royal LePage Team Realty
8154 226a St Nw
Edmonton, Alberta
A modern retreat for the discerning family! Discover the perfect balance of elegance and comfort in this beautifully appointed 1,912sq ft single-family home, ideally situated in the vibrant community of Rosenthal. Crafted with attention to detail and designed for contemporary living, this exquisite 3-bdrm, 2.5bath offers refined style and premium features throughout. From the moment you enter, you're welcomed by a thoughtfully curated space featuring an open-concept layout, designer finishes, and abundant natural light. The heart of the home is a chef-inspired white kitchen adorned with stainless steel appliances, sleek cabinetry, and an expansive island. A formal dining room adds an elevated touch, perfect for hosting, while the sophisticated living area is anchored by a stylish f/p, creating a warm ambiance. Upstairs, retreat to a private primary suite, spa-like ensuite, bonus room, two additional bedrooms and 5 piece main bath. Step outside to to a fully landscaped and fenced oasis. (id:60626)
Royal LePage Arteam Realty
151 Thompson Drive
Caledonia, Ontario
!!Excellent home for first time buyers and Investors!!Welcome to 151 Thompson rd, Luxury 2 story Freehold Townhouse by the Empire Builder. Family friendly, located in quiet and convenient Caledonia. This 3 bedroom 2.5 bathroom 2 storey features open concept main floor kitchen, dining, and living rooms, a master suite with walkin closet and 4pc ensuite bathroom and 2 more spacious bedrooms. Enjoy the small town feel and live in a upcoming community. You are 15-20 minutes away from the Major City and Hamilton airport, 10 minutes to Costco and other shopping. Community School right across from the home under construction and will be operational for September 2025. (id:60626)
Royal LePage Flower City Realty
1787 7th Avenue
Prince George, British Columbia
* PREC - Personal Real Estate Corporation. Modern farmhouse 1920 character home, perfect for your dream home or business. Full of charm & personality in an excellent location! Boasting a long list of updates over the years: roof 2024, hot water tank 2025, Furnace 2006, updated vinyl windows, & refinished original fir flooring. New cedar shingle shakes with extra insulation underneath Exposed brick & a cozy pellet stove grace the main living spaces. Gorgeous new kitchen with vaulted ceilings. An unfinished loft offers a blank canvas for your creative ideas. Low-maintenance landscaping, large wrap-around deck, greenhouse & a detached workshop for storage compliment the exterior of the property. Generous parking area which was professionally graded with a quality rock base. This home is an absolute gem and a must view! (id:60626)
Team Powerhouse Realty
449 Walnut Crescent
Fort Mcmurray, Alberta
Backing Onto GREENSPACE | 23' x 26' Double Attached Heated Garage | Exceptional Value!Welcome to 449 Walnut Crescent — a beautifully maintained 1,514 sq ft Modified Bi-Level featuring 4 bedrooms and 3 bathrooms, ideally situated in the quiet and established neighbourhood of Timberlea.Step into a spacious and inviting entryway, finished with ceramic tile flooring and a large closet for added convenience. The main level showcases a bright, open-concept living space with vaulted ceilings, hardwood floors, and large windows that allow natural light to pour in. The cozy living room, complete with a gas fireplace, offers the perfect place to unwind.The kitchen is designed for both function and style, featuring ceramic tile flooring, laminate countertops, and ample cabinetry and counter space. Two generous bedrooms, a full 4-piece bathroom, and a dedicated main floor laundry area complete this level.New vinyl plank flooring has been recently installed in both bedrooms and along the stairwell leading to the upper level. Sitting privately above the 23' x 26' heated double garage, the roomy, bright, and spacious primary bedroom serves as a relaxing retreat. It boasts a large walk-in closet with built-in shelving and a luxurious 5-piece ensuite with dual sinks, a jetted tub, and a stand-up shower.The fully developed basement offers a large, functional 1-bedroom non-conforming suite featuring laminate flooring, an open-concept kitchen and living area, a 4-piece bathroom, separate laundry, and excellent flexibility for multi-generational living or potential rental income.Step outside to enjoy the beautifully landscaped backyard oasis, backing directly onto tranquil greenspace — perfect for relaxing summer evenings.This home offers incredible value in a desirable location — don't miss out. Call today to book your private tour! (id:60626)
Royal LePage Benchmark
67 Miners Road W
Lethbridge, Alberta
The "Isla" by Avonlea Homes is the perfect family home. Located in the architecturally controlled community of Copperwood. The main level hosts a notched out dining nook, eating bar on the kitchen island, walk in pantry. Large windows and tall ceilings make the main floor feel very bright and open. Also notice the new look of the flat painted ceilings.Upstairs resides the 3 bedrooms with the master including an en-suite and walk in closet. The ensuite has a large 5 foot walk-in shower and His/Her sinks.Great Bonus room area for the family to enjoy. Bonus room is in the middle of the upstairs giving privacy to the master retreat from the kids bedrooms.Convenience of laundry is also upstairs. The basement is undeveloped but set up for family room, bedroom and another full bath. Located backing onto school, Park and Play ground. Home is virtually Staged. New Home Warranty. FIRST TIME BUYER! ASK ABOUT THE NEW GOVERNMENT GST REBATE. Certain restrictions apply (id:60626)
RE/MAX Real Estate - Lethbridge
7 Avalon Drive
Wasaga Beach, Ontario
BRAND NEW, NEVER BEEN LIVED IN *May be eligible for GST Rebate*Sunnidale by RedBerry Homes, one of the newest master planned communities in Wasaga Beach. Conveniently located minutes to the World's Longest Fresh Water Beach. Amenities include Schools, Parks, Trails, Future Shopping and a Stunning Clock Tower thats a beacon for the community.Well Appointed Freehold Interior Unit Approximately 1,474 Sq. Ft. (as per Builders Plan). Features luxurious upgrades including: Stained Staircase Stringer & Railings with Upgraded Steel Pickets, Upgraded Kitchen Cabinets with Deep Upper Cabinet Above Fridge, Upgraded Silestone Countertop throughout Kitchen with Undermount Sink, and Upgraded Bathroom Cabinets. Entry Door from Garage to House. Extra Wide and Deep Lot Includes Direct Access to Backyard through the Garage. Full Tarion Warranty Included. (40256777) *This property may be eligible for the Federal GST Rebate. To learn more about qualification requirements, please visit the official Government of Canada GST Rebate webpage. (id:60626)
Intercity Realty Inc.
203 - 58 Sidney Belsey Crescent
Toronto, Ontario
Welcome to 58 Sidney Belsey Cres #203 A Bright & Spacious 3-Bedroom Stacked Townhouse Nestled in a Family-Friendly Community! This well-maintained home offers an open-concept living and dining area, a large kitchen with ample storage, and walk-out to a private balcony perfect for morning coffee or evening relaxation. The functional layout includes 3 generous bedrooms, 2 bathrooms, ensuite laundry, and plenty of natural light throughout. Located in a quiet complex surrounded by parks, trails, schools, and steps from TTC, Hwy 401, Weston GO/UP Express, and local amenities. Ideal for first-time buyers or growing families! (id:60626)
Century 21 Green Realty Inc.
1405 - 9 Tecumseth Street
Toronto, Ontario
Excellent location just steps from King West. Easy access to TTC streetcar and city's best shopping and dining and entertainment. Unobstructed view from 1 bedroom + 1 den unit. New building; sleek design, premium finishes and unbeatable proximity to the best amenities. (id:60626)
Intercity Realty Inc.
7 Long Beach Lane
Dipper Harbour, New Brunswick
Discover a rare opportunity to own oceanfront property in the charming fishing community of Dipper Harbour on the Bay of Fundy. This executive 1,700 sq. ft. home offering an unmatched lifestyle in a truly special setting. Daily life here is like a painting in motion, local fishermen head to sea in their colourful boats, returning with the day's catch while seagulls and bald eagles circle above, adding to the busy charm and rhythm of harbour life. Your outdoor backdrop featuring a 30' x 30' stamped concrete patio, perfect for relaxing or entertaining. A gentle stone path leads you to your own private beacha setting that has hosted countless family gatherings and even two unforgettable weddings. Inside, the home welcomes you with an open-concept layout that draws your eyes straight through to the sparkling water beyond. The bright and open living room, kitchen and dining room, highlights include a stunning stone fireplace, a spacious walk-in pantry that will be the envy of any cook, and expansive windows that flood the space with natural light. The luxurious primary suite offers a private retreat with a beautiful ensuite. Two additional bedrooms and a full bathroom are located on the opposite end of the home, providing privacy and comfort for family or guests. Additional features include a built-in Bose sound system, an oversized triple-door garage, and a powerful 16kW Generac generator ensuring you're always comfortable, no matter the season. (id:60626)
Exit Realty Specialists
407 1211 Village Green Way
Squamish, British Columbia
Beautiful mountain VIEWS! Welcome home to Rockcliff. One of the very concrete buildings in Squamish. This well kept 4th floor suite has it all. Enjoy your private patio while you BBQ dinner taking in all the scenery Squamish has to offer. This open plan unit has a spacious primary suite with a 5 piece ensuite, SS appliances and a gas fireplace in the living room. Building has a nicely appointed quest suite and meeting room. Enjoy all the downtown living has to offer without all the noise. Walk to everything you need. 1 underground parking space, bike room + storage locker off lobby strata fee includes gas + hot water. (id:60626)
Engel & Volkers Whistler
22 Emilie Street
Brantford, Ontario
Welcome home to this beautiful space. This property is fully-renovated with a pool, brimming with potential and nestled in the heart of a vibrant, family-friendly neighborhood. This bright, inviting residence offers endless possibilities for those looking to create their ideal living oasis. With a fantastic layout and prime location, this home is perfect for families, first-time buyers, or anyone looking for a property with room to grow. Step into a spacious main floor where natural light pours in through large windows, highlighting the open-concept kitchen, living, and dining areas. The kitchen is ready for your personal updates, offering stainless steel appliances, ample counter space and easy access to the dining room and living area, ideal for entertaining and family gatherings. Just beyond the kitchen, leads out to the private backyard, offering the perfect spot for summer BBQs or a peaceful retreat with a pool. The second floor features three generously sized bedrooms, each offering comfort and privacy. A conveniently located 4-piece bathroom provides ample space for family members or guests. The fully-finished basement offers a fourth bedroom and is a blank canvas awaiting your creative touch to transform into gym, media room, home office, or extra living space. With ample square footage and easy access to amenities, the possibilities are endless. Conveniently located with quick access to major highways, this home is just minutes from shopping, gyms, parks, schools and all the amenities you could need. Enjoy easy access to public transportation, free street parking, and a nearby hospital and mall. Whether you're running errands or heading out for a weekend adventure, everything you need is just around the corner. This home offers so much more than meets the eye, bring your vision and make it your own! Wonderful opportunity to own a piece of historic Downtown Brantford, which perfectly balances comfort and convenience. (id:60626)
Comfree
868 Stonegate Drive
Woodstock, Ontario
Welcome to 868 Stonegate Drive! This well-maintained and lovingly cared-for semi-detached home is ideally located close to the 401 and Woodstock General Hospital. Featuring three generous bedrooms, three bathrooms (one on each floor), and upstairs laundry, this home is designed with family living in mind.The spacious and bright main living area flows seamlessly into the dining and kitchen space, while recent updates include updated bathroom vanities, and modern fixtures. The lower-level walk-out rec room is the perfect space for gaming, entertaining, or relaxing with family. Enjoy peace of mind knowing the roof (2017) water heater (2019) furnace (2019), and A/C (2019) have all been updated. Step outside to a fully fenced backyard, offering privacy and space for kids, pets, or gardening.. bonus no rear neighbors. This move-in ready home offers comfort, convenience, and great value in a sought-after location. (id:60626)
The Realty Firm Inc.
1009 - 370 Martha Street
Burlington, Ontario
You will find space, style and luxury in this gorgeous 1 bedroom, 1 full washroom apartment at the brand new Nautique Lakefront Residences in Lakeshore Burlington. The apartment features clean lines, modern concept, floor to ceiling windows, excellent indoor & outdoor building amenities, including a swimming pool, 20th floor sky lounge, fire pits, yoga studio, fitness centre, cooktop. Enjoy a short walk to the Lake. Spencer Smith Park, downtown Burlington's cafes, restaurants and shops. Experience all that living in Downtown Burlington has to offer in this 24 hour concierge building. The apartment includes 1 parking space. (id:60626)
Royal LePage Real Estate Services Square Seven
1406 - 3600 Highway 7 W
Vaughan, Ontario
Discover the elegance of this esteemed Woodbridge Centro Square Condo, located in the vibrant heart of Vaughan at the corner of Weston Road and Highway 7. This bright and spacious 1-bedroom + den unit features an open-concept layout with 9-foot ceiling and pristine laminate flooring throughout. The unit includes a large 4-piece bathroom and a generous bedroom with a walk in closet and a large window offering a scenic view. The open-concept living and dining area leads to a private balcony, where you can enjoy unobstructed east and south-facing views. Additional conveniences include an Ensuite stackable Bloomberg washer/dryer, one underground parking space, and a storage locker. Experience the ultimate in downtown living with easy access to shops, entertainment, dining, Vaughan Subway/Transit, and major highways. Indulge in luxurious 5-star amenities. Perfect for singles or couples seeking a modern and comfortable lifestyle. (id:60626)
Century 21 Leading Edge Realty Inc.
206 - 10 Wellesley Place
Toronto, Ontario
Historic Charm Meets Modern Luxury at 206 - 10 Wellesley Pl. Discover A Rare Opportunity To Own A Piece Of Toronto's Architectural History At "The Steam Plant Lofts". Originally Built In 1953 As A Power Plant Supplying Energy To Wellesley And Prince Margaret Hospitals, This Distinctive Structure Was Transformed In 2008 By Aykler Developments Into An Exclusive 31 Unit Boutique Residence. This One Bedroom Loft Offers A Newly Renovated Kitchen, Bathroom And New Flooring Throughout. Fabulous California Closets Offer Ample Organized Storage. This Corner Unit's Northwest Exposure Ensures Ample Natural Light And The Balcony Comes Equipped With A Gas BBQ Hookup Perfect For Outdoor Entertaining. Notably, This Amazing Suite Is One Of The Only Three In The Building Featuring A Unique Circular Room Within The Smokestack, Showcasing Exposed Brick And A Distinctive Architectural Design, Residents Enjoy Access To A Rooftop Terrace. Situated Just A Short Walk To Wellesley Station, In Close Proximity To Grocery Stores, Cafes, Parks And More, This Location Offers Unparalleled Convenience. Embrace The Perfect Blend Of Historic Character And Contemporary Living At 206, 10 Wellesley Pl. This One Of -A-Kind Turnkey Gem Won't Last-Come See It Today, Before Its Gone. (id:60626)
RE/MAX Hallmark Realty Ltd.
483 3rd Avenue W
Shaunavon, Saskatchewan
Iconic Motel for sale in Shaunavon. Turnkey business available for quick possession. The best value for your buck, this 30 unit motel is ready for you. There are 12 double rooms, 6 double Queen rooms, and 13 Single Queen Rooms. The owners suite on site is large with a basement guest suite. Great location close to downtown on a main artery into Shaunavon. Property comes with an additional 50'x120' commercial zoned lot for development. Great potential in a busy area, all offers will be considered. (id:60626)
Access Real Estate Inc.

