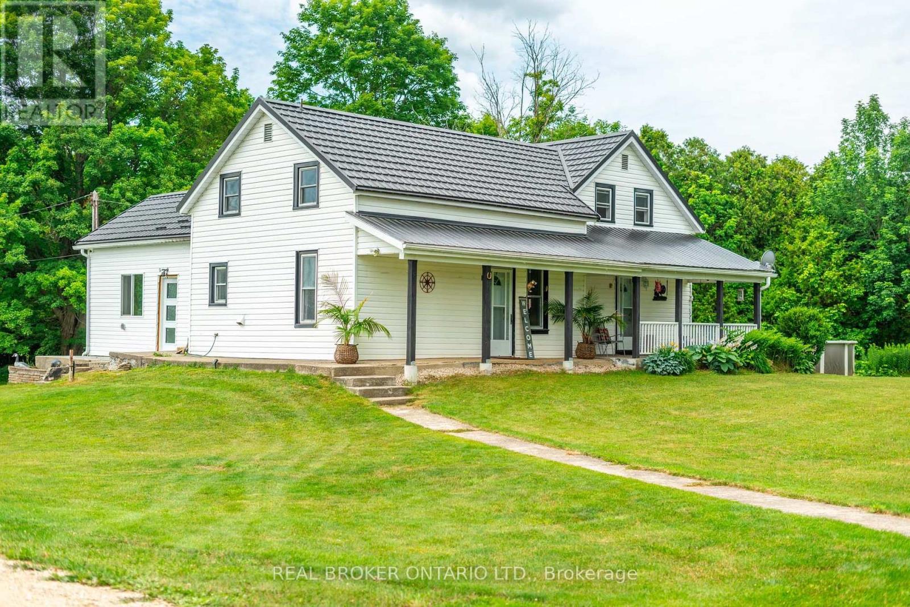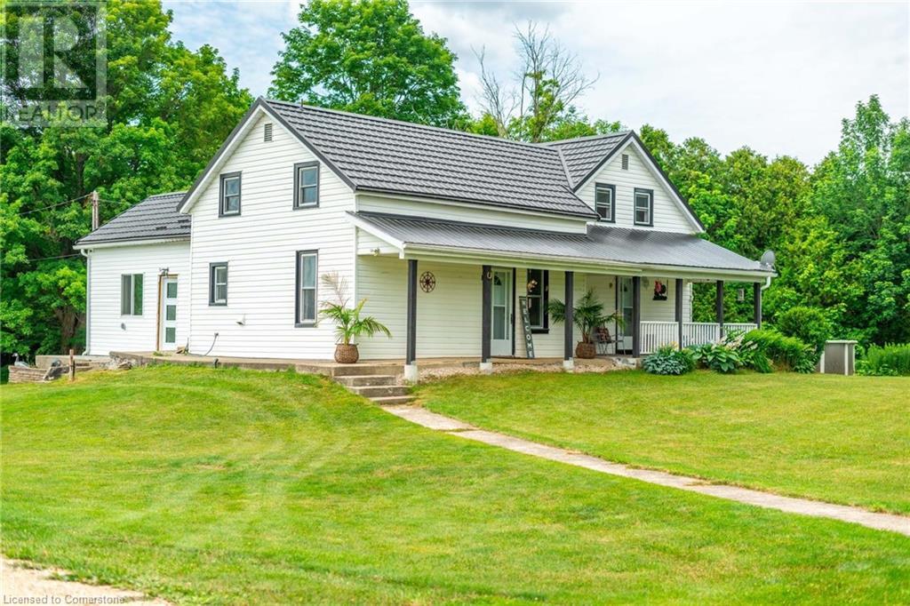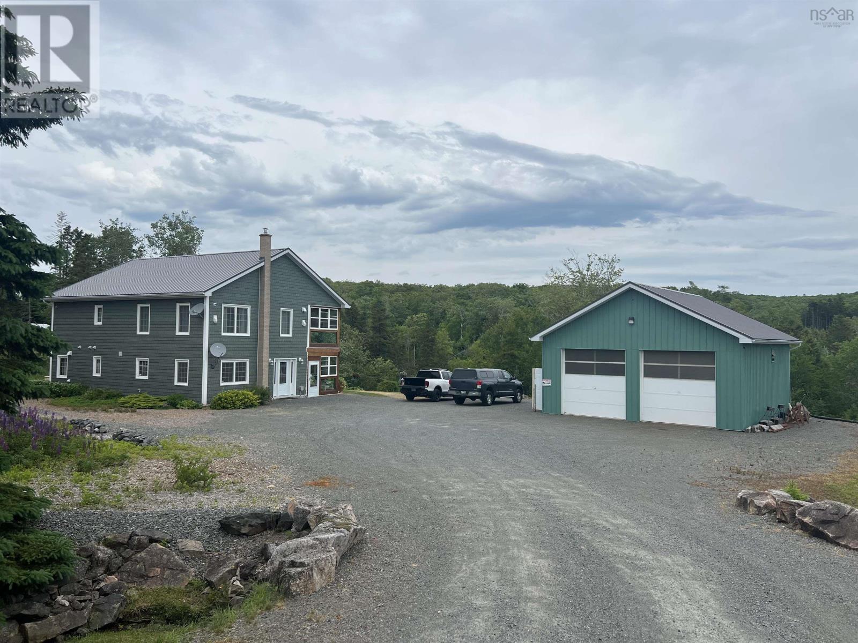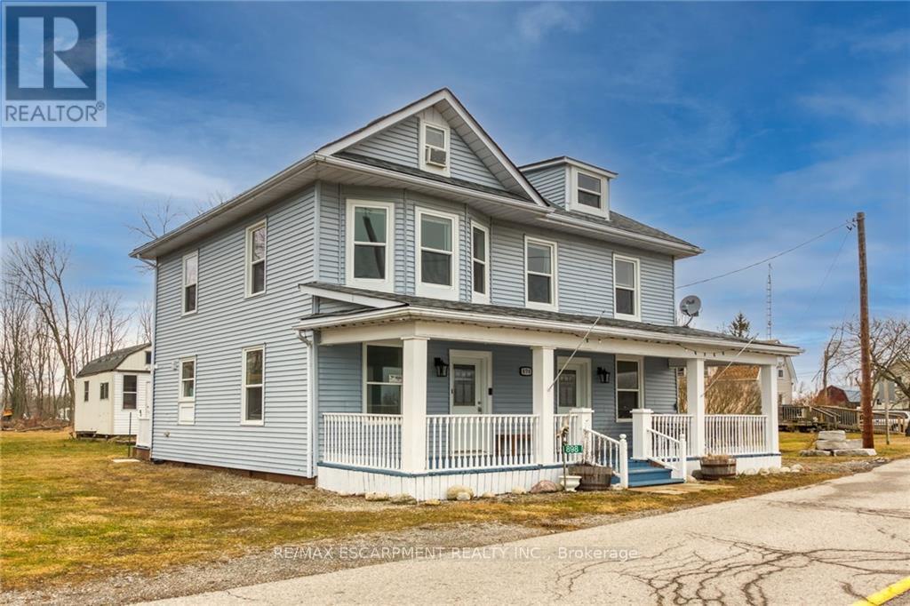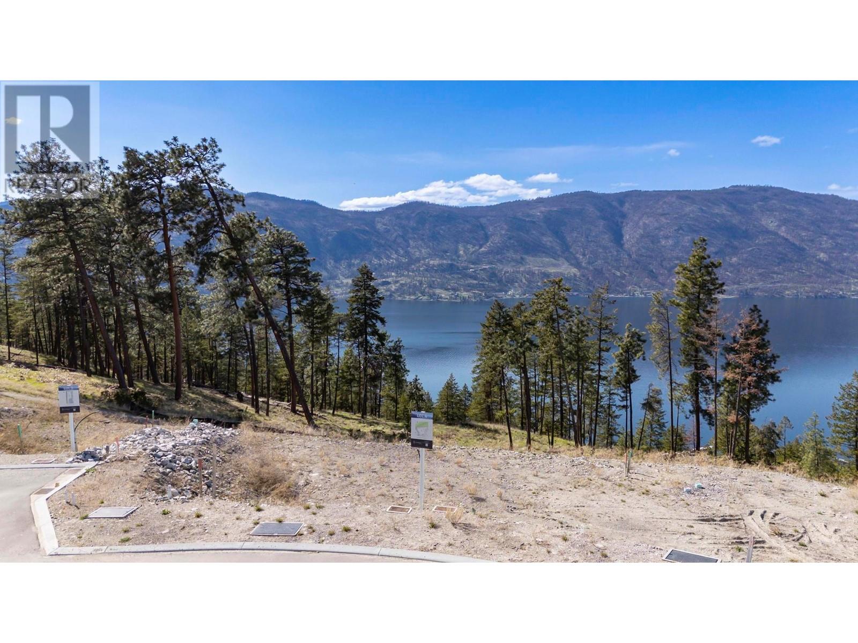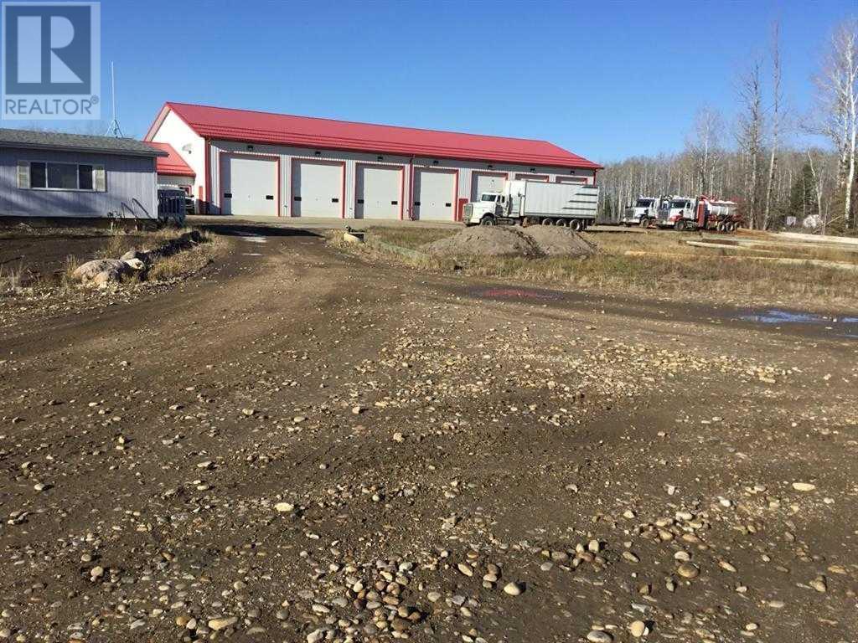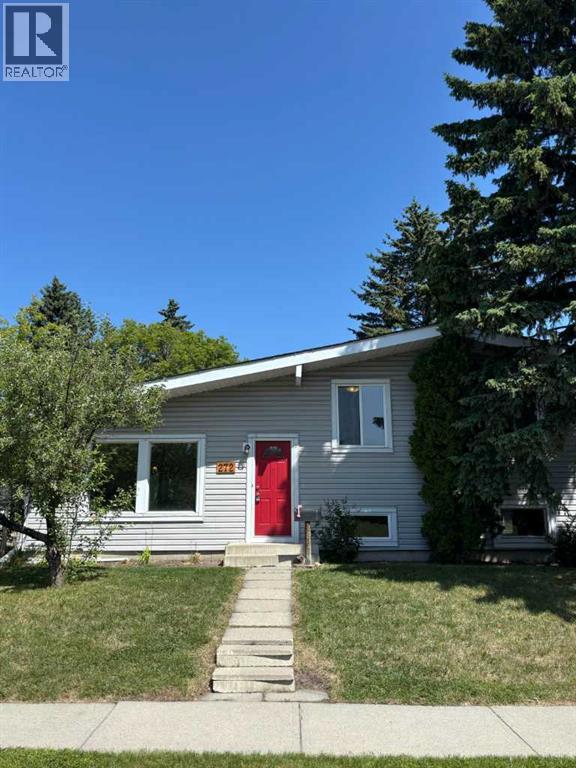317 9 Avenue Ne
Calgary, Alberta
Adorable CHARACTER HOME in an incredibly walkable location in one of Calgary's original neighbourhoods! Start living your inner city life today in this renovated 1919 bungalow with new DOUBLE GARAGE! Situated on a quiet tree-lined street, this home has great curb appeal, a beautiful south-facing yard and is a quick walk into downtown Calgary over the iconic Centre Street Bridge. Extensive renovations have been completed including Hardie siding (2023), furnace (2020), hot water tank (2021), dishwasher (2025), hoodfan/wall oven/gas range (2022), shingles (2011), electrical panel (2005), several new windows and a lifetime warrantied Basement Systems drainage system (2009). Fantastic natural light in the kitchen & dining areas create the heart of the home, where family and friends gather. Enjoy high-end cabinets, granite counters, warm cork flooring, modern appliances and plenty of cabinet space! The living area with vintage hardwood flooring is extra long so you could add in a home office, a reading nook, play room or yoga & plant oasis! Arched doorways, wood baseboards & trim, ceiling detail and original door handles add to the charm of this home and haven't you always dreamed of a clawfoot tub? Unlike many homes of this era, the basement has full-height ceilings and could easily be developed into additional living space with another bedroom and bathroom. The space downstairs is bright, clean and open with two enclosed storage rooms and five windows. The 2022-built garage is drywalled with an 8' tall door and concrete lip around the edges. Beautiful landscaping and flower beds in the backyard are ready for your green thumb and the yard is fully fenced for any furry friends! This is a home you can build a life in and is ready for its next chapter! Nearby amenities include the shops & restaurants of Edmonton Tr, Centre St and Bridgeland plus Rotary Park and the Bow River pathways just a few blocks away! Stanley Jones School K-9 and Crescent Heights 10-12 are both in clo se walking distance and YYC Airport is just a 15 minute drive away. Quick possession available! (id:60626)
Century 21 Bamber Realty Ltd.
803148 Puddicombe Lane
Chatsworth, Ontario
Welcome to a place where every season brings something new to enjoy. Nestled on two gently rolling acres with views of the Spey River and the historic Chatsworth Bridge, this charming white farmhouse feels like a scene from a country postcard yet it's been thoughtfully updated for modern living. Summer days are spent splashing in the 24-ft pool (2021), exploring your own private wooded area, or towing the kids around on a tractor just for fun. Evenings are made for gathering with friends around a crackling fire, watching fireflies rise as the stars come out. When winter arrives, adventure is just steps away with direct access to the Bruce Rail Trail perfect for snowmobiling or four-wheeling as part of the OFSC and OFATV trail systems. Inside, the home blends timeless character with modern updates. The heart of the home is a renovated kitchen with an authentic Elmira stove ideal for both cooking and conversation. A wood-burning fireplace adds warmth and charm to the living room, creating a cozy, welcoming space. The main floor also features a stylishly updated 3-piece bathroom (2021) and a newly added laundry room for everyday convenience. Upstairs, the spacious primary bedroom includes a walk-in closet, ensuite, and a new skylight (2024) for natural light and peaceful mornings. Two additional bedrooms provide comfortable accommodations for family or guests. A true highlight is the bonus room, finished in 2024. With vaulted ceilings, cozy wood-clad walls, and an abundance of natural light from multiple windows, its currently used as a seasonal fourth bedroom but with space for up to five beds, this home also offers strong potential as an Airbnb, ideal for cottage goers, trail riders, and outdoor enthusiasts alike. Bonus room could also function as a home office, playroom, gym, or an art studio! Just 20 minutes from Georgian Bays beaches and amenities, this is more than a home its a lifestyle where comfort, charm, and country living come together. (id:60626)
Real Broker Ontario Ltd.
803148 Puddicombe Lane
Chatsworth, Ontario
Welcome to a place where every season brings something new to enjoy. Nestled on two gently rolling acres with views of the Spey River and the historic Chatsworth Bridge, this charming white farmhouse feels like a scene from a country postcard—yet it's been thoughtfully updated for modern living. Summer days are spent splashing in the 24-ft pool (2021), exploring your own private wooded area, or towing the kids around on a tractor just for fun. Evenings are made for gathering with friends around a crackling fire, watching fireflies rise as the stars come out. When winter arrives, adventure is just steps away with direct access to the Bruce Rail Trail—perfect for snowmobiling or four-wheeling as part of the OFSC and OFATV trail systems. Inside, the home blends timeless character with modern updates. The heart of the home is a renovated kitchen with an authentic Elmira stove—ideal for both cooking and conversation. A wood-burning fireplace adds warmth and charm to the living room, creating a cozy, welcoming space. The main floor also features a stylishly updated 3-piece bathroom (2021) and a newly added laundry room for everyday convenience. Upstairs, the spacious primary bedroom includes a walk-in closet, ensuite, and a new skylight (2024) for natural light and peaceful mornings. Two additional bedrooms provide comfortable accommodations for family or guests. A true highlight is the bonus room, finished in 2024. With vaulted ceilings, cozy wood-clad walls, and an abundance of natural light from multiple windows, it’s currently used as a seasonal fourth bedroom—but with space for up to five beds, this home also offers strong potential as an Airbnb, ideal for cottage goers, trail riders, and outdoor enthusiasts alike. Bonus room could also function as a home office, playroom, gym, or an art studio! Just 20 minutes from Georgian Bay’s beaches and amenities, this is more than a home—it’s a lifestyle where comfort, charm, and country living come together. (id:60626)
Real Broker Ontario Ltd.
3504 Highway 311
Nuttby, Nova Scotia
Charming, well maintained property with stunning riverfront access nestled in a serene setting, this unique property offers a perfect blend of comfort, privacy, and natural beauty. Boasting 4 spacious bedrooms, each featuring large closets for plenty of storage, and 2 bathrooms, it provides ample space for family living. The beautifully landscaped grounds are highlighted by a picturesque stairway leading down to the riverbank, offering an ideal spot for fishing or a peaceful stroll to the nearby waterfall and swimming hole. As an added bonus, the large pond on the property is perfect for stocking with trout. In the winter months, it transforms into a natural skating rink, offering even more recreational possibilities. As you enter through the side door, you're welcomed into an open concept kitchen, dining, and living area perfect for entertaining. The main level also features a convenient laundry area, with an added bonus - a laundry chute on the second floor for ease of use. Enjoy the tranquil surroundings from the sunroom, an idyllic space for relaxation while soaking in the gorgeous views. The 28.5x30.5 steel garage provides endless possibilities, whether it's for repairs, extra storage, or transforming it into a man cave. Offering complete privacy yet only a short drive to town and the stunning beaches along the Northumberland Strait, this property strikes the perfect balance between seclusion and accessibility. (id:60626)
Coldwell Banker Open Door Realty Ltd.
898 Port Maitland Road
Haldimand, Ontario
Enjoy morning coffee & evening cocktails from your covered porch overlooking mouth of Grand River as it enters Lake Erie located in Port Maitland -45-50 min/Hamilton w/Dunnvilles amenities 15 mins away. Sit. on 0.99ac lot is renovated 2.5 stry home introducing 1716sf of modern living incs bright living room, Gourmet kitchen, dining area, 3pc bath & utility/laundry room. Spacious 2nd level offers 3 roomy bedrooms & beautifully updated 6pc bath w/staircase leading quaint finished attic loft. Outdoors is perfect to relax or entertain ftrs fertile soil for gardening w/several sheds/outbuildings varying in condition. Extras -orig. hardwood flooring, vinyl windows, vinyl sided exterior, n/g furnace, 2 mini-splits, appliances, cistern, septic & non-operating gas well. Ideal year rounder, weekend retreat or income generator! (id:60626)
RE/MAX Escarpment Realty Inc.
3284 Aspen Lane
Kelowna, British Columbia
Your Dream Build Starts Here – Last Remaining Lakeview Lot! Welcome to 3284 Aspen Lane, one of the final opportunities to own a lakeview lot in the prestigious McKinley Beach community. This west and north-facing lot captures breathtaking views of Okanagan Lake and the surrounding valley, offering the perfect backdrop for your custom-built dream home. You’ll have two years to start construction with one of our six premier builders, giving you the flexibility to design at your pace while securing your place in this exclusive neighborhood. Located just a 5 minute walk to Buddy’s Dog Park, a children’s playground, pickleball and tennis courts, and the beloved community hub, Our Place. This lot blends natural beauty with unbeatable lifestyle amenities. Don’t miss your chance to build in one of Kelowna’s most sought-after lakefront communities. This is more than a lot—it’s your future view, lifestyle, and legacy. (id:60626)
Sotheby's International Realty Canada
279 Forestry Road
Red Earth Creek, Alberta
WOW...What a Great Shop! 20' ceiling, 8" Concrete Floor with In-Floor Heat. 4- 16' X 16' Overhead Doors, 3- 16' X 14' Overhead Doors, all Doors are Metal, 1500 Sq. Ft. Concrete Parking Pad and Truck Washing Ramp. This Property comes with a 5 Bedroom, 2 Bathroom Manufactured Home, Perfect Home for Owner or Employees. This Property is Priced Below Replacement Cost!! A Must to View! (id:60626)
Royal LePage Progressive Realty
176 Lakewood Circle
Strathmore, Alberta
Welcome to this enchanting 4-bedroom bilevel home, nestled in Lakewood of Strathmore. As you approach, the home greets you with its charming exterior and a spacious double garage, offering ample parking for convenience. Step inside to discover an inviting main level that features a contemporary, open floor plan, seamlessly integrating the living room, dining area, and kitchen. Sunlight flows through generous windows, illuminating the airy space and highlighting the exquisite decor. The kitchen boasts a large island, quartz countertops, premium cabinetry from Superior Cabinets, and stainless steel appliances, perfect for hosting intimate gatherings or grand celebrations. On this level, two bedrooms, including the primary suite, which offers a private full bath and a walk-in closet. An additional full bath caters to guests and the second bedroom, ensuring both comfort and convenience. Descend to the lower level to find another space designed for relaxation and entertainment. This level offers two more generously sized bedrooms and a full bath. The expansive recreation room offers endless possibilities for customization, whether a media room, home office, or hobby space. Outside, an expansive backyard awaits, offering a private retreat with no neighbors behind. Situated in a future lake neighborhood, this home is just moments from a new playground, a pickleball court, and walking paths. With its spacious layout, three full baths, and thoughtful design elements, this bilevel gem is ready to welcome you home. Zoning does allow for legal secondary suites, with permit, in this community. (id:60626)
Royal LePage Benchmark
272 Acadia Drive Se
Calgary, Alberta
Welcome to this beautifully renovated home in the heart of desirable Acadia! This spacious 4-bedroom, 2 full bathroom property is move-in ready and loaded with upgrades. Step inside to discover a bright, vaulted main living area featuring brand-new vinyl plank flooring and fresh neutral paint. The open-concept layout flows into a completely redesigned kitchen with quartz countertops, subway tile backsplash, new cabinetry, and stainless steel SAMSUNG appliances.The dining area opens to a large backyard with a spacious deck—perfect for entertaining. A rear parking pad offers convenient off-street parking, and there's plenty of room to add a garage. The current owner is open to building one for the buyer, if desired.The home offers a smart layout that provides ample space for families and guests alike. Key updates include a new high-efficiency furnace (2025), front siding and asphalt shingle roof (2018), giving peace of mind for years to come.Located close to schools, parks, shopping, and transit—this turnkey property is a must-see in one of Calgary’s most established communities. (id:60626)
Royal LePage Benchmark
1170 Mcdonald Avenue
Fernie, British Columbia
Super cool opportunity! Put your own stamp on this carriage house located on a large lot with fantastic Three Sisters Mountain. views in West Fernie. Built to lock up by renowned builder Munter Design & Build, this is a chance to do the glamorous finishing part of a build with all the heavy lifting having been done. Pick your materials and finishing, do it all your self if that's your thing, or contract with Munter to finish it, the choice is yours. There are existing plans for a full house to be built at your leisure on the front part of the lot, once again, Munter would love to help you build that dream home. West Fernie is one of Fernie's most beloved neighbourhoods and the residents would generally never live anywhere else. Good size lots, lots of sun, killer views and proximity to town, trails and the ski resort make this family friendly neighbourhood as popular as it is. get those creative juices flowing to take advantage of this rare and flexible type of opportunity. (id:60626)
Sotheby's International Realty Canada
25 Shadow Lane
South Huron, Ontario
This red brick residence is securely located at the quiet end of Shadow Lane. The main floor provides all the necessities of daily living without the need to use stairs. Laundry, kitchen, dining room, bathrooms, and bedrooms are all on the main floor. The basement with its large bedroom, bathroom and rec room, is also a wonderful location to accommodate overnight visitors. The basement utility room with workbench, hobby desk, and ample shelving allows for the new owners to pursue their preferred hobbies and crafts. The residence has smart switches enabling voice command for room illumination and for scheduling lights to go on and off when not at home. This offers the buyer, who maybe a snowbird, has a summer cottage or simply likes to travel extensively piece of mind when away. Exterior maintenance through winter snow removal and summer grass cutting keeps the residence well maintained as if it were continually occupied. Estate Sale. *For Additional Property Details Click The Brochure Icon Below* (id:60626)
Ici Source Real Asset Services Inc.
1603 505 Nelson Street
Coquitlam, British Columbia
Welcome to West by Beedie, where modern design meets everyday convenience in the heart of Austin Heights. This stunning home features an oversized private patio with unobstructed southeast to west views of the Fraser River, Port Mann Bridge, Mount Baker, and the city skyline-perfect for enjoying everything from sunrise to golden sunset. Inside, you'll find floor-to-ceiling windows, high-end appliances, air conditioning, and sleek finishes throughout. Residents enjoy access to top-tier amenities including a fully equipped gym, sports court, party room, guest suite, and a serene outdoor lounge with BBQ facilities. Conveniently connected to Safeway, shops, and cafes, this home includes 1 parking stall and 1 storage locker for added ease. (id:60626)
Coldwell Banker Prestige Realty


