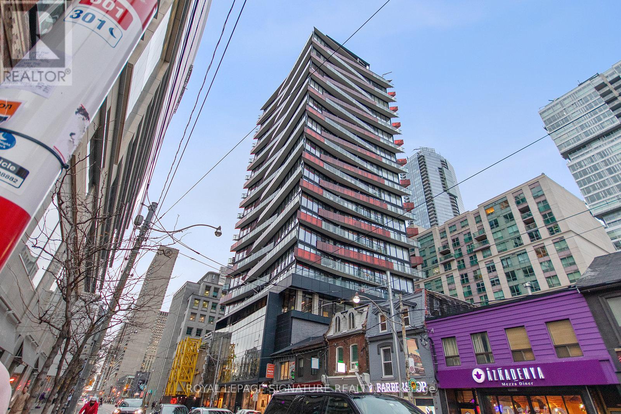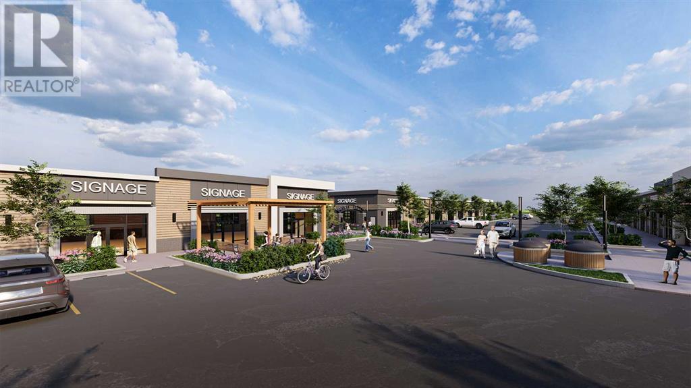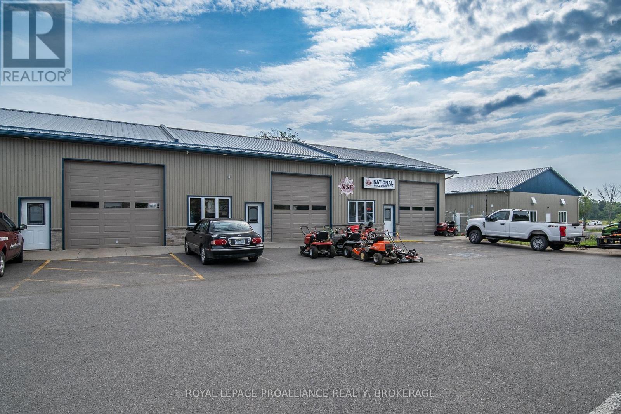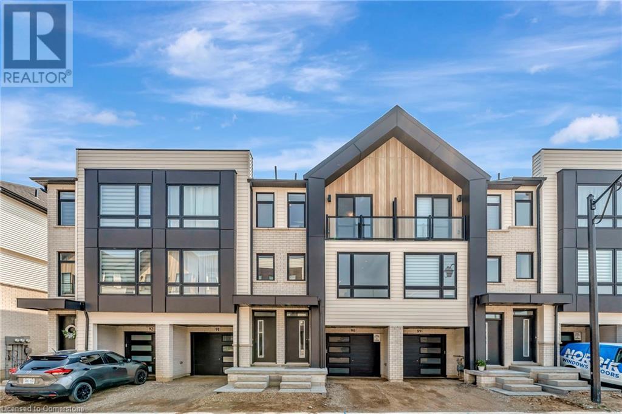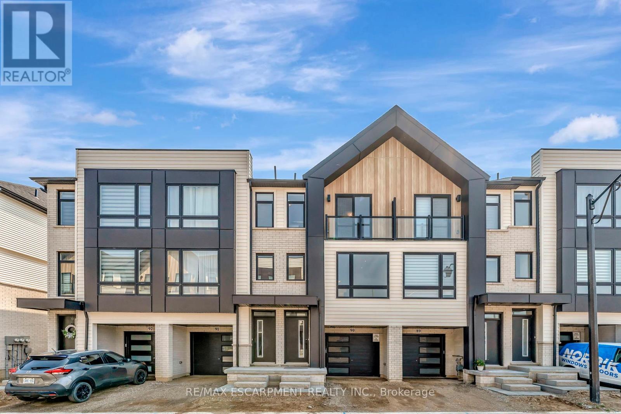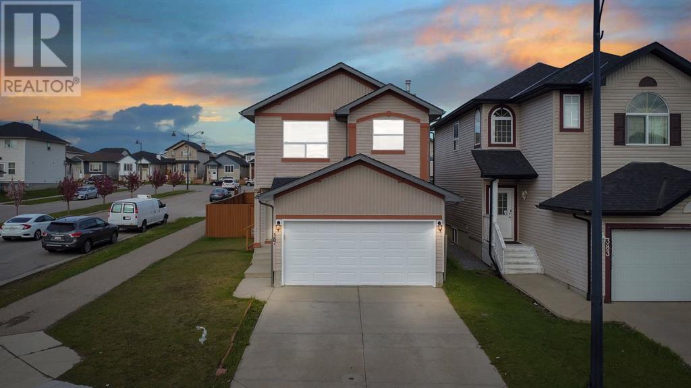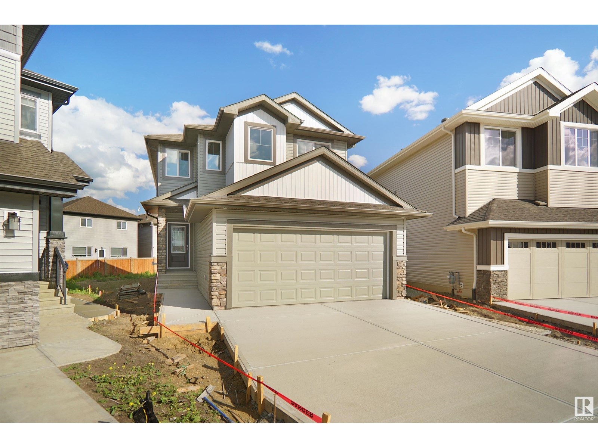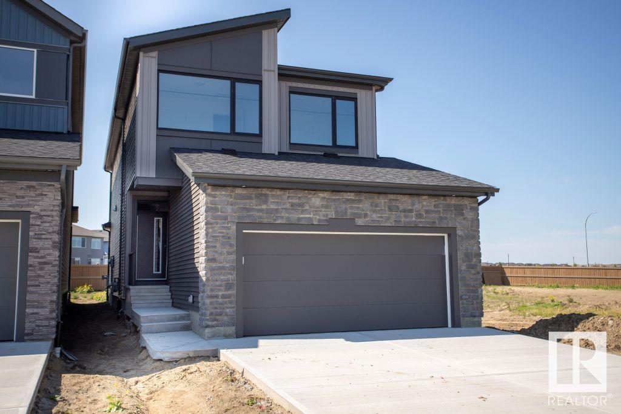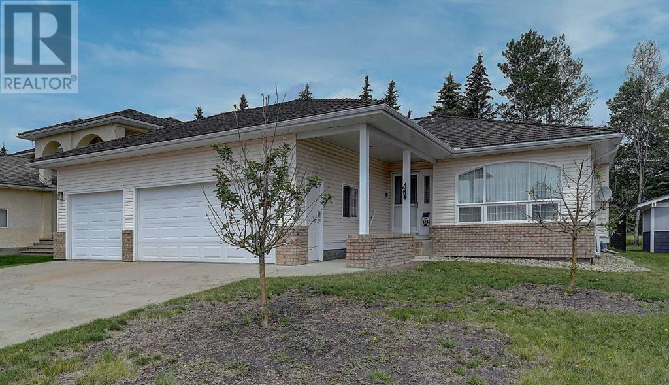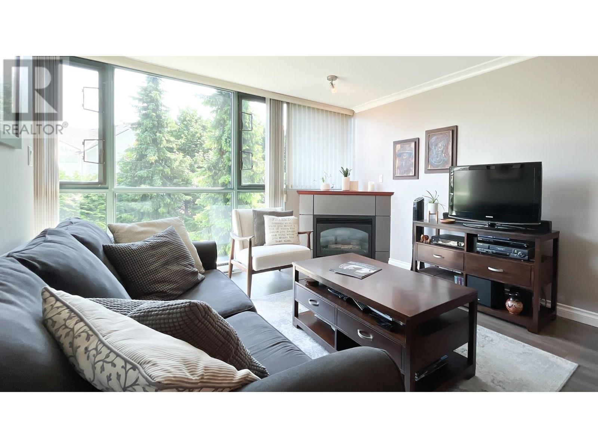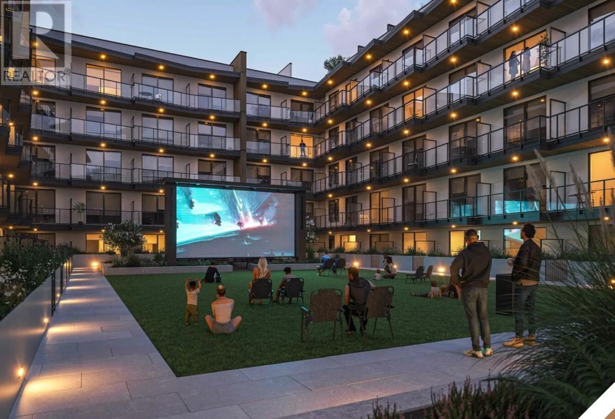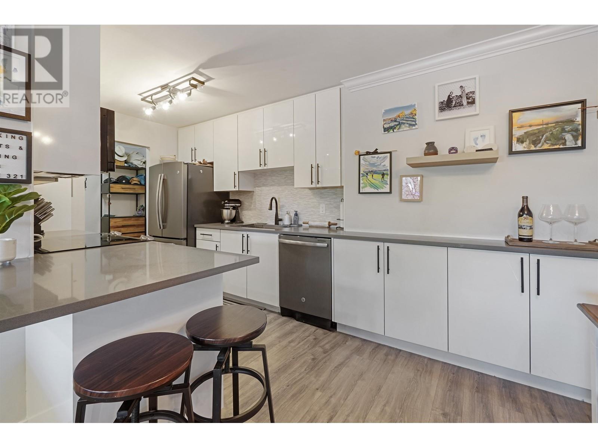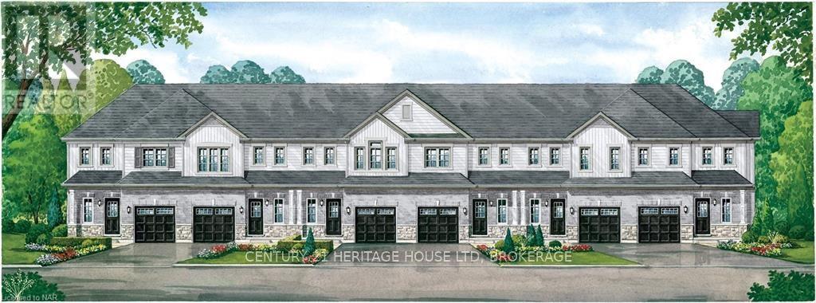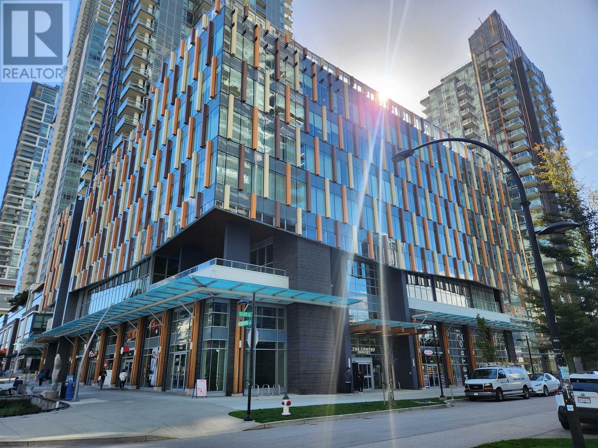32 Drake Landing Hill
Okotoks, Alberta
Tucked away on a quiet cul-de-sac in Drake Landing, this family-friendly two-storey backs directly onto a greenspace and playground — the kind of backyard setup that’s hard to beat. With 3 bedrooms, 2.5 bathrooms, and over 2,100 sq. ft. of space, this home was made for growing families who want room to breathe and space to gather.The front entry offers plenty of room to drop bags and shoes without feeling crowded. The kitchen features granite counters, rich wood cabinetry, and a large central island with seating — perfect for everything from rushed breakfasts to weekend baking. The dining area flows into a bright, open living room with a cozy gas fireplace, and right off the dining space is access to your sunny south-facing backyard and deck — ideal for summer BBQs and casual evenings outside.Need a home office or playroom? There’s a flex space on the main floor that works well for both, plus a powder room and a laundry-equipped mudroom that keeps life organized.Upstairs, there’s a central bonus room, two well-sized bedrooms, a full 4-piece bathroom, and a spacious primary suite overlooking the backyard. The primary retreat includes a walk-in closet and a 5-piece ensuite with dual sinks, a soaker tub, and separate shower — a true spot to unwind.The backyard is the real standout here: a large deck, room for a firepit or garden, and direct access to the park behind — no rear neighbours, just open space for the kids to run. It's the kind of location and layout that rarely come together in one package. (id:60626)
Real Broker
711 - 215 Queen Street W
Toronto, Ontario
Welcome To The Smart House Condos! Stunning 2 Bedroom Corner Unit, With 1 Ev Parking, 2 Bicycle Racks & 1 Locker! Extra Large Windows, Bright & Functional Layout. Hardwood Floor & Upgraded Light Fixture. Modern Kitchen With Quartz Counter, B/I Stainless Steel Appliances, Large Eat-In Center Island. 2 Balconies From Living & Prim Brm. Walking Distance To Osgoode Station, Theatre, Eaton Centre, Restaurants and so much more! (id:60626)
Royal LePage Signature Realty
3104 Main Street
Airdrie, Alberta
A remarkable new retail plaza is coming soon to Main Street in Airdrie, Alberta, offering an unparalleled opportunity to own in a prime location. Set to be completed by summer of 2026, this retail hub is located on Airdrie’s busiest corridor, ensuring prime visibility and high foot traffic. This retail destination is suitable for an array of businesses, including barber shops, salons, nail and spa services, food franchises, cannabis, and more. As Airdrie continues to grow, the plaza’s location on Main Street makes it the perfect spot to capitalize on the area’s thriving commercial activity and expanding residential communities. Don’t miss your chance to be part of Airdrie’s most anticipated retail development! (id:60626)
Century 21 Bravo Realty
Units 1 & 2 - 113 William Henderson Drive
Loyalist, Ontario
Available for sale - 2 x 1200 sf commercial condo units, built in 2018. Located in the Loyalist Township Business park, these units benefit from open concept space, 457 sf mezzanine in northerly unit, 1 x 2 pc washroom, and 1 x rough-in 2 piece washroom. Radiant heat, no air conditioning. Ceiling height is approximately 14'3", and walls are painted white for a very clean and open feel within this space. 2 x (12 x 12 ft), power overhead drive in doors. Property has a fenced in rear and side yard that is permitted under the zoning. Ample parking at front, with pylon signage opportunities on the common pylon sign facing Taylor Kidd Blvd. (at additional costs). Business is not closing, owner would like to secure a short term leaseback. Great opportunity for an owner-user that secures some rental income at the beginning of ownership, while having a space to relocate their business into in the near future. (id:60626)
Royal LePage Proalliance Realty
2806 - 65 Mutual Street
Toronto, Ontario
Brand new building located in the Church-Yonge Corridor. Fully equipped fitness room and yoga studio, games and media room, outdoor terrace and BBQ area, garden lounge, dining room, co-working lounge, pet wash, and bike storage. Steps to shops, restaurant, parks and public transit. (id:60626)
Baker Real Estate Incorporated
55 Tom Brown Drive Unit# 90
Paris, Ontario
Welcome to 55 Tom Brown Dr #90 Located in the Prettiest Town of Paris! Centrally Located near 403, Brant Sports Complex, Schools, Restaurants, Parks, Grand River, Hiking Trails & Much More. This Property offers a Large White Kitchen with Extended Upper Cabinets, Open Concept Breakfast Area with Sliding Doors opening up to an Oversized Modern Glass Balcony with NO BACK NEIGHBOURS, Bright Great Room with Huge Windows filling the space with Lots of Natural Light & Unobstructed Beautiful Sunsets in the Evenings! Vinyl Plank Floors Throughout the Home, 9' Ceilings on Ground & Main Floor! The Finished Ground Floor Provides Additional Space with a Separate Entrance which could be used as a Self Contained Rental Unit or Just a place to Relax. (id:60626)
RE/MAX Escarpment Realty Inc.
90 - 55 Tom Brown Drive
Brant, Ontario
Welcome to 55 Tom Brown Dr #90 Located in the "Prettiest Town" of Paris! Centrally Located near 403, Brant Sports Complex, Schools, Restaurants, Parks, Grand River, Hiking Trails & Much More. This Property offers a Large White Kitchen with Extended Upper Cabinets, Open Concept Breakfast Area with Sliding Doors opening up to an Oversized Modern Glass Balcony with NO BACK NEIGHBOURS, Bright Great Room with Huge Windows filling the space with Lots of Natural Light & Unobstructed Beautiful Sunsets in the Evenings! Vinyl Plank Floors Throughout the Home, 9' Ceilings on Ground & Main Floor! The Finished Ground Floor Provides Additional Space with a Separate Entrance which could be used as a "Self Contained" Rental Unit or Just a place to Relax. (id:60626)
RE/MAX Escarpment Realty Inc.
1103 - 15 Viking Lane
Toronto, Ontario
Absolutely Beautiful 2 Bed 2 Bath Unit At Popular Parc Nuvo Tridel Condo!! Spacious And Comfortable 10' High Ceiling With Split 2 Bedroom Suite!! Featuring an open-concept layout, the spacious living area is bathed in natural light with large windows providing breathtaking views!! A contemporary kitchen boasts granite countertops, stainless steel appliances, Spacious Large Pantry And Lots Of Cupboards, making it ideal for cooking and entertaining!! The prime bedroom is generously sized with a large closet!! The 2nd Bedroom with Large window and closet!! Carpet Free Unit!! Large Balcony !! 2-Min Walk To Kipling Subway & Go Train And Shops!! 24H Concierge!! Great Amenities In The Parc Nuvo Club: Fitness Centre, Indoor Pool, Hot Tub, Sauna, Billiards, Theatre, Multi-Purpose Party Lounge, Dinning Room, Rooftop Terr. Bbq Facility. (id:60626)
RE/MAX Gold Realty Inc.
387 Taracove Estate Drive Ne
Calgary, Alberta
LEGAL SUITE | LAKE FACING | NEW ROOF | RECENTLY RENOVATED | NEW KITCHEN & FLOORING | FRESH PAINT | Welcome to this beautifully renovated home situated on a huge corner lot with stunning lake-facing views. This property features a brand new roof, fresh paint, new flooring, and an updated kitchen with quartz countertops, making it move-in ready. Located close to top-rated schools, grocery stores, train station, genesis centre and walking distance to bus stops, it’s perfect for families or investors. The main floor offers a spacious family room, a formal dining area, a stylish new kitchen, and a convenient 2-piece bathroom with laundry. Upstairs, you'll find a large bonus/family room with picturesque lake views, a massive primary bedroom with a walk-in closet and a 4-piece ensuite, a second bedroom that’s the size of a typical master, a third generously-sized bedroom, and another full 4-piece bathroom. The fully finished legal basement suite has its own separate side entrance, two spacious bedrooms, a kitchen, a recreation room, separate laundry, and offers excellent rental income potential or space for extended family. This home combines comfort, functionality, and versatility—an ideal place to live and invest. (id:60626)
Exp Realty
1503 26 St Nw
Edmonton, Alberta
Welcome to the “Columbia” built by the award winning Pacesetter homes and is located on a quiet street in the heart Laurel Crossing. This unique property in Laurel offers nearly 2155 sq ft of living space. The main floor features a large front entrance which has a large flex room next to it which can be used a bedroom/ office if needed, as well as a 3 piece guest bathroom. It also has a open kitchen with quartz counters, and a large walkthrough pantry that is leads through to the mudroom and garage. Large windows allow natural light to pour in throughout the house. Upstairs you’ll find 3 large bedrooms and a good sized bonus room. This is the perfect place to call home and the best part is this home it has a large pie shaped lot. This home has a side separate entrance perfect for a future legal suite or nanny suite. This home is now move in ready ! (id:60626)
Royal LePage Arteam Realty
15859 27 Av Sw
Edmonton, Alberta
Welcome home to Glenridding Ravine with award-winning builder, Cantiro Homes! This gorgeous space is thoughtfully designed for entertaining, allowing you to keep the party going until the early hours of the morning. With a flexible living space large enough for your grand piano or playoff party, your guests will be wowed. The Entertain Play 22 balances function and fun with an integrated kitchen and entertaining space. Upstairs, you will find a large recreation room with generous windows , 2 full-sized bedrooms for guests, and a combined linen/laundry room. Relax in your large primary with an ensuite and walk-in closet. Additional features include an extended bonus room, a fireplace on the main floor, and a stunning glass wall! Estimated completion date of June 2025. *photos are for representation only. Colours and finishing may vary* (id:60626)
Sweetly
9428 Wedgewood Drive N
Wedgewood, Alberta
Wedgewood bungalow on the "Grande Prairie Golf and Country Club" golf course. Backing onto the golf course with a mature spruce tree buffer between the backyard and the fairway. The backyard has a new fence and irrigation system installed and the yard has been recently relandscaped. Inside, the main floor of the home is bright and open with 2 bedrooms, an office and 2 bathroom's. The main bedroom has a 4 piece ensuite and a walk in closet, the main bathroom is a 4 piece with a jetted tub. There is a nice oak kitchen with plenty of counter space and a dining area that looks out into the backyard. There is a 3 season patio off the dining room/kitchen area as well as a composite deck. The living room has a gas fireplace and the main floor is mostly hardwood with tile in the kitchen, entry and bathrooms. The main floor laundry room is right off the large entry way. The basement is beautifully finished with 2 large family rooms and a large 3 piece bathroom, lots of storage with shelving and a second set of laundry hook ups. There is plenty of room for another couple bedrooms or a murphy bed. The triple car garage has a new heater. Home is well maintained and has had recent updates in the last year, including interior paint through the house and garage, central air installed and all the Poly-B has been replaced with PEX plumbing. Home is vacant and move in ready, call your Realtor® and go have a look. (id:60626)
All Peace Realty Ltd.
228 Meyers Island Road
Trent Hills, Ontario
Escape to your own private retreat at 228 Meyers Island Road-a rare and peaceful sanctuary nestled on 1.8 acres between two channels of the Trent River. Located in the sought-after community of Meyers Island, this unique property offers the perfect blend of nature, privacy, and modern comfort, just minutes from the conveniences of Campbellford. Surrounded by mature trees and water views from the rear property, this beautifully maintained BONNEVILLE R-4000 energy-efficient home, THE ODYSSEE, offers 1,215 sq ft of thoughtfully designed main-floor living. Built with quality and sustainability in mind, this home is ideal for retirees, professionals, or anyone seeking tranquility without isolation. Step inside to a bright, open-concept floor plan featuring a modern kitchen with a sit-up island, stylish finishes, a walk-in pantry, and sleek stainless steel appliances. The spacious dining area opens through patio doors to a large deck-perfect for BBQs, morning coffee, or simply enjoying the sights and sounds of nature. The living room's oversized picture window fills the space with natural light, creating a warm and inviting atmosphere throughout. Primary Bedroom features a WI closet, while the second Bedroom offers versatility as a guest room, den, or home office. Features include: storage/workshop, upgraded water system & insulation, hard floors throughout. Embrace a healthy lifestyle at the new Trent Hills Wellness Centre with arena, swimming pools, exercise facilities & YMCA programs! Enjoy nearby hiking trails at Seymour Conservation or Ferris Provincial Park, boating along the Trent Severn with convenient public boat launches only minutes away, or simply unwinding in the peace of your own wooded escape. With year-round, municipal serviced access and only a short drive to shopping, restaurants, hospital, and cultural amenities, this one-of-a-kind property combines the best of both worlds: quiet country living with all conveniences a stone's throw away! Welcome Home! (id:60626)
Royal LePage Proalliance Realty
206 2733 Chandlery Place
Vancouver, British Columbia
Welcome to tranquil living just steps from the river and nature trails. This beautifully maintained 2-bedroom, 2-bathroom corner unit, condo offers a peaceful garden outlook, filling the home with natural light and calm. Enjoy an open-concept layout with a functional kitchen, spacious living area with gas fireplace, and private patio perfect for morning coffee or evening relaxation. Both bedrooms are generously sized, with the primary featuring an ensuite and ample closet space. Nestled in a quiet enclave just a short walk to the vibrant River District, you'll have shops, dining, and amenities at your fingertips-while still enjoying the beauty of riverside living. Unit has monitored alarm system in a great building with a gym, secure bike storage, 2 parking, storage. (id:60626)
Oakwyn Realty Northwest
1280 Sutherland Avenue Unit# 318
Kelowna, British Columbia
New3 bedroom home at Revo Kelowna, the latest Millennial Developments Smart Community™. Central location in the Capri Landmark district with a 98 Bike Score™ and pet and rental-friendly, ideal for first-time buyers and investors. Studio homes offer well appointed kitchens with stainless appliances, full 4 piece bathroom, in suite laundry, private patios and come with optional custom full furnishing packages that transform from day to night, to maximize living space. Building amenities include rooftop recreational terrace, gym, spa- inspired wellness facilities, indoor and outdoor social spaces, coworking area, expansive communal green space, and organic gardens. Fully tech-enhanced living with digital keys, concierge app, smart parcel delivery, touchless facial recognition entry, and more. Presentation Centre now open at 1181 Sutherland Avenue, Wednesday to Saturday 12 - 5 for tours featuring a full-sized, furnished studio. Revo Kelowna – Revolutionizing Living Spaces. Click on the link to view the virtual tours https://revokelowna.com/interiors (id:60626)
Oakwyn Realty Okanagan
103 8740 No. 1 Road
Richmond, British Columbia
COMPLETELY RENOVATED! Open concept, 2 bedroom, 2 bath, INSUITE LAUNDRY condo in Apple Green Park. Amazing updates including extended white shaker cabinets, quartz countertops, newer appliances, new paint, upgraded millwork, flattened ceilings with pot lights, custom fireplace w/custom cabinetry, built-in entertainment system, radiant floor heating in bath, laminate flooring and private garden side patio w/separate entrance. This spacious unit boasts amenities including indoor/outdoor pools, hot tub, sauna, gym, billiard table, clubhouse, guest suite plenty of visitors parking. * Maintenance fee includes HEAT, HOT WATER and City Sewer. This massive tree filled complex is located across the street from Seafair Shopping Centre, transit & parks. OPEN HOUSES SAT & SUN JUNE 7 & 8, 2-4! (id:60626)
RE/MAX Westcoast
Unit 6 - 740 Carlisle Street
Cobourg, Ontario
Experience effortless one-level living in this stylish two-bedroom bungalow with the bonus of a finished lower level. Bright and spacious, the open-concept living and dining areas feature modern, easy-care flooring and a seamless walkout to the backyard, perfect for outdoor relaxation in warmer months. The kitchen is thoughtfully designed with recessed lighting, built-in stainless steel appliances, an island with breakfast bar, and ample cabinetry for storage. The main-floor primary bedroom offers a private ensuite with a dual vanity, while a second bedroom, full bathroom, and a convenient laundry room with garage access complete the level. Downstairs, a cozy rec room provides additional living space, along with a flexible office area, bathroom, and generous storage. Outside, enjoy green space, which is ideal for unwinding and entertaining. Situated close to grocery stores and local shops, this low-maintenance home blends comfort and convenience in a vibrant community setting. (id:60626)
RE/MAX Hallmark First Group Realty Ltd.
133 Setonvista Gate Se
Calgary, Alberta
This beautiful brand-new home has been intelligently designed to offer 4 bedrooms (3 upstairs, 1 downstairs), 3.5 bathrooms, two distinct living areas, a fully legal 1-bedroom basement suite and is situated on a large corner lot! Located in desirable Seton Ridge, the 'Wicklow' model by Brookfield Residential is the perfect modern design, providing nearly 2,300 square feet of thoughtfully developed living space spread over three levels. The main floor boasts expansive north-facing front windows that overlook a green space / future school site. The open-concept layout is enhanced by 9-foot ceilings, offering a bright, comfortable living environment. The kitchen is a standout with full-height cabinetry, a large central island, a pantry, and a complete suite of stainless-steel appliances, including a chimney-style hood fan, gas range and built-in microwave. The kitchen seamlessly flows into the dining area, with sliding patio doors leading out to the backyard—perfect for indoor-outdoor living. On the upper level, a central bonus room acts as a divider, offering privacy between the spacious primary suite and the two additional bedrooms. The primary suite features a walk-in closet, and a luxurious 4-piece ensuite with dual sinks and a walk-in shower. Two more bedrooms, a full bathroom, and an upper-level laundry room complete this level. The fully legal basement suite is ready for occupancy after possession and is accessed by its own private side entrance. It includes its own mechanical system, a full kitchen, living/dining area, a generously sized bedroom, a full bathroom, and in-suite laundry—ideal for multi-generational living or as a potential rental for added income. The backyard of this corner lot that spans nearly 4,000 square feet, has ample space to accommodate a double detached garage with plenty of additional outdoor living space. This home comes with a builder's warranty, as well as the Alberta New Home Warranty, giving you peace of mind. **Please note photos are from a show home model and are not an exact representation of the property for sale. (id:60626)
Charles
461 Louisa Street
Fort Erie, Ontario
Welcome to Your NEW HOME. Located in the newest phase of Peace Bridge Village, this 3 bedroom 2 bath\r\n2-storey end unit townhouse "The Crescent" is the perfect place to call home. Open concept floor plan with 1388sq.ft of main living\r\nspace including, 9ft ceilings, ceramic tile, laundry and so much more. Optional second floor plans are available\r\nas well an optional finished basement plan for those looking for more space. Situated in close proximity to\r\nshopping, restaurants, walking trails, Lake Erie and beaches. Short drive to major highways and The Peace\r\nBridge. (id:60626)
Century 21 Heritage House Ltd
451 Louisa Street
Fort Erie, Ontario
Welcome to Your NEW HOME. Located in the newest phase of Peace Bridge Village, this 3 bedroom 2 bath 2-\r\nstorey end unit townhouse "The Crescent" is the perfect place to call home. Open concept floor plan with\r\n1362sq.ft of main living space including, 9ft ceilings, ceramic tile, 2ND FLOOR laundry and so much more. Optional second\r\nfloor plans are available as well an optional finished basement plan for those looking for more space. Situated\r\nin close proximity to shopping, restaurants, walking trails, Lake Erie and beaches. Short drive to major\r\nhighways and The Peace Bridge. (id:60626)
Century 21 Heritage House Ltd
427 Louisa Street N
Fort Erie, Ontario
DONT MISS OUT ONE OF THE BEST LOCATION IN FORT ERIE------WELCOME TO A BRAND NEW 2 STOREY FREEHOLD TOWNHOUSE ,1362 SQFT WITH 3 SPACIOUS BEDROOMS & 2 BATHROOMS . - Conveniently located close to all amenities in a peaceful and safe area .Main Floor offers an Open Concept Spacious kitchen combined with family room and dining rooms -Second Floor offers a spacious primary bedroom with Ensuite plus 2 additional bedrooms & 1 bathroom. Unfinished basement waiting for you to customize to your liking- Amenities in the area includes shopping, walking trails, Lake Erie, beaches All finishes to be selected during Design Centre meeting with the builder . Dimensions including floor spaces & lot sizing may differ from that quoted. Contact LA for more informationor inquire about other lots available (id:60626)
Royal LePage NRC Realty
Block B - Lot 7 Louisa Street
Fort Erie, Ontario
Welcome HOME. Nestled in the newest phase of Peace Bridge Village, this 3-bedroom, 2-bath 2-Storey preconstruction home is poised to be your ideal sanctuary. With an open-concept floor plan spanning 1376 sq.ft, this contemporary masterpiece promises to redefine your living experience. As you step into the main level kitchen adorned with state-of-the-art optional finishes, envision gatherings and culinary adventures in a space designed for both functionality and style. The attached garage, accompanied by a private driveway, ensures ample parking and storage. Positioned in a bustling urban neighborhood, this property is minutes away from top-tier schools, shopping hubs, and scenic trails, offering a perfect blend of convenience and comfort. (id:60626)
Century 21 Heritage House Ltd
318 - 54 Koda Street
Barrie, Ontario
Spacious Corner Unit | 3 Bedrooms | 2 Parking Spots | Family-Friendly Community! Welcome to this beautifully upgraded corner-unit condo offering exceptional space, comfort, and style in one of the area's most sought-after family-friendly communities. With almost 1500 sq ft of functional, open-concept living, this home is the perfect blend of modern convenience and warm livability. Enjoy the benefits of a corner unit with added privacy, more natural light, and better airflow throughout. Step into a sun-filled layout featuring a sleek upgraded kitchen with granite countertops, built-in appliances, pantry and upgraded light fixtures ideal for both everyday living and entertaining. The spacious living room boasts laminate flooring and a walk-out to a private, covered balcony perfect for morning coffee or evening wind-downs. This move-in ready home is ideal for today's busy lifestyle. The generous primary suite features a 3-piece ensuite and double closet, while two additional large bedrooms provide flexible options for family, guests, or a home office. Two owned parking spots offer added convenience. Located in a welcoming, newer well-maintained complex with an on-site playground for the kids and surrounded by parks, schools, nature trails, and everyday amenities this is an ideal home for families, downsizers, or investors alike. Don't miss this rare opportunity schedule your private showing today and step into a home that truly works for your life. (id:60626)
RE/MAX Crosstown Realty Inc.
428 6378 Silver Avenue
Burnaby, British Columbia
The Centre at Sun Tower. AAA Office Space with LEED Silver standard at the centre of Metrotown, with Metrotown Skytrain Station just across the street, high profile office space that features separate office lobby and entrance and 3 elevators, individual HVAC, high ceiling height & floor to ceiling windows. This unit is 558 Square Ft, open floor plan, facing quiet side. It's in shell condition, industrial grade glass surrounded, equipped with 100amp breaker panel and dedicated electricity meter. The Building has Dedicated heating and air conditioning system using high efficiency Variable Refrigerant Flow (VRF) equipment. The building features on-site retail and executive boardroom, training room, five separate meeting rooms, a dedicated business lounge for exclusive use. Elevated concierge and professional services include assisting with package deliveries, postal service room with private mailboxes. 1 Underground parking stall Included. (id:60626)
Oakwyn Realty Ltd.


