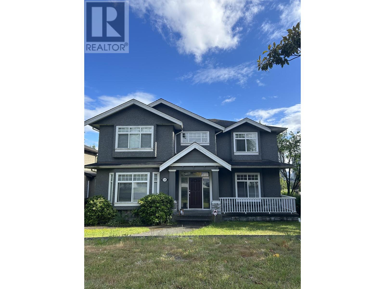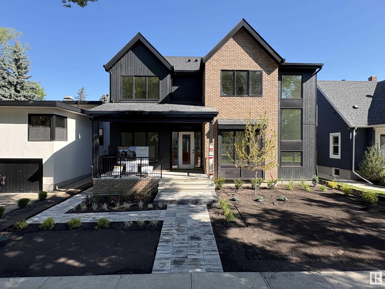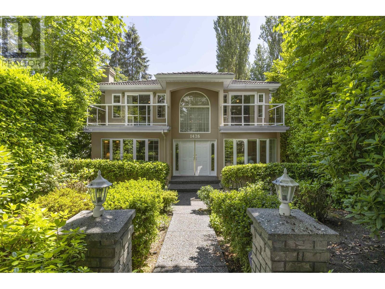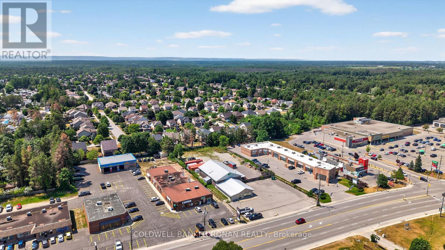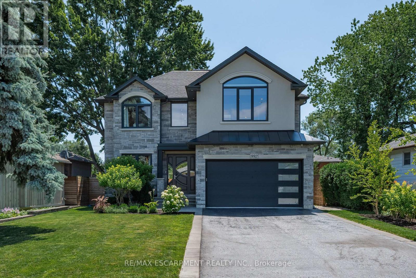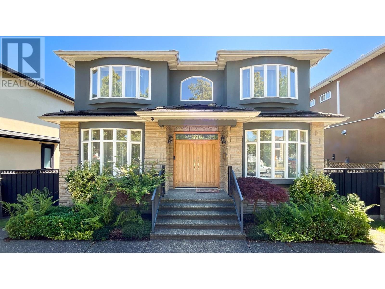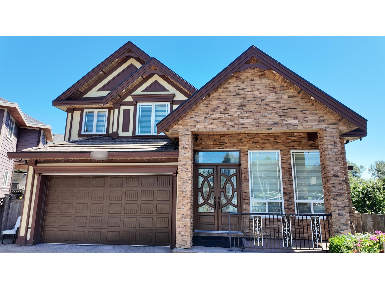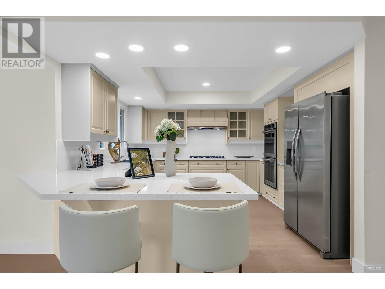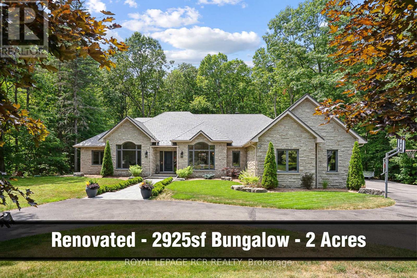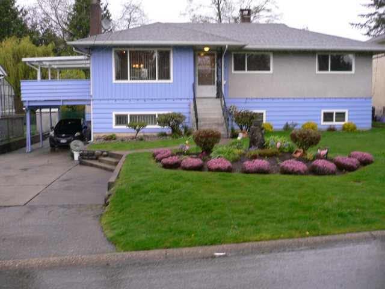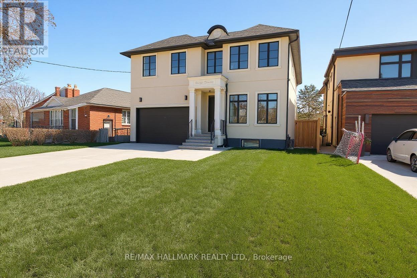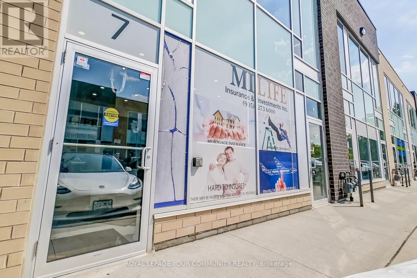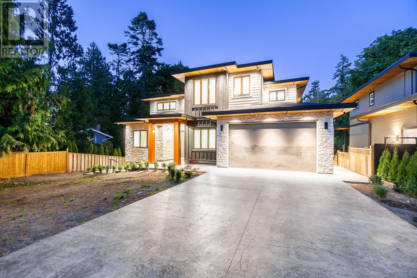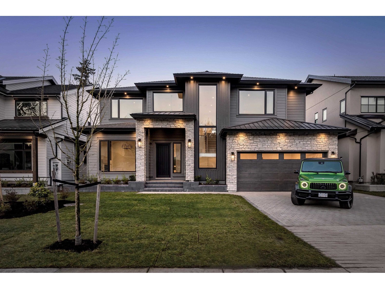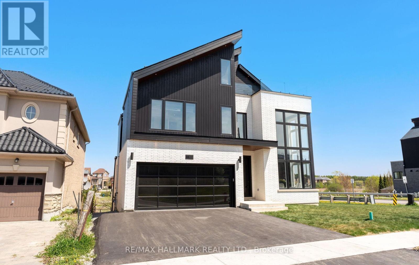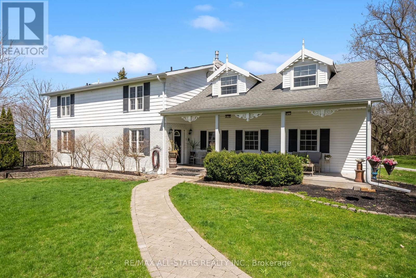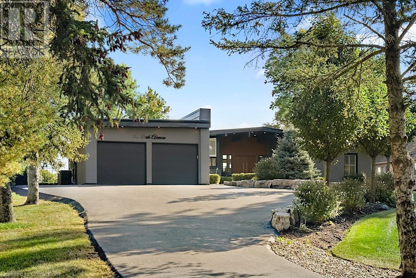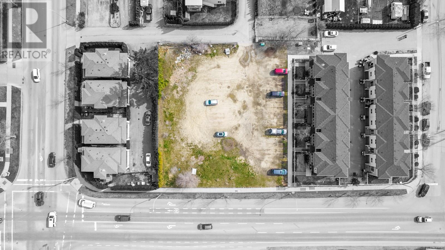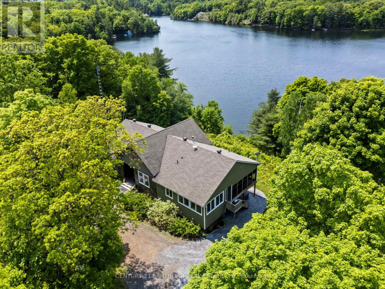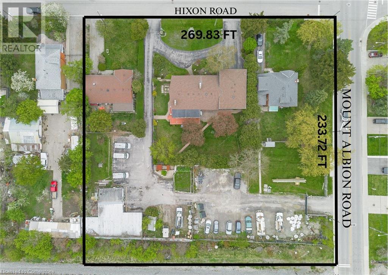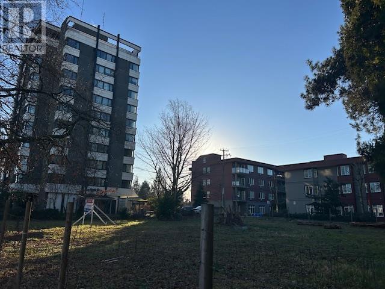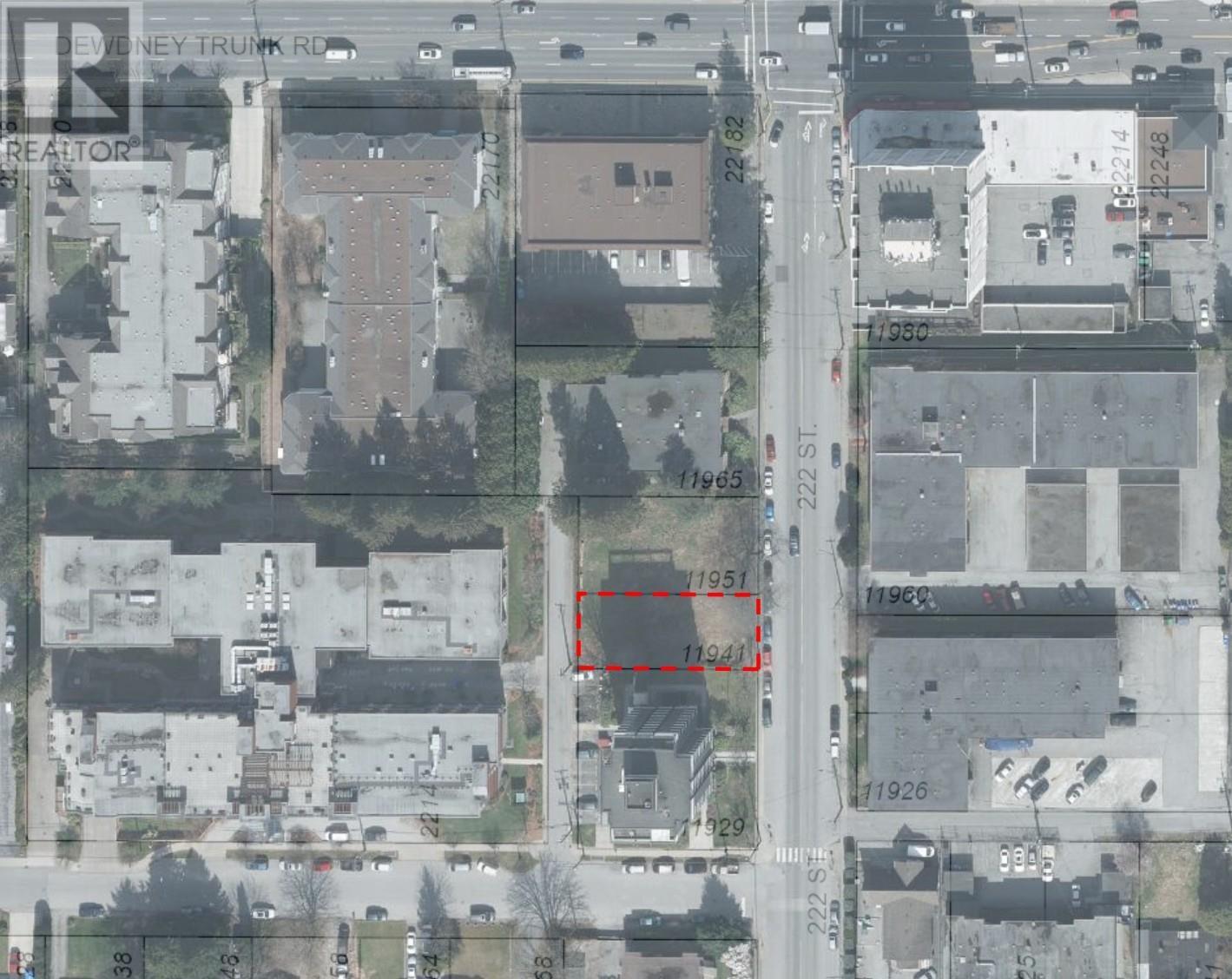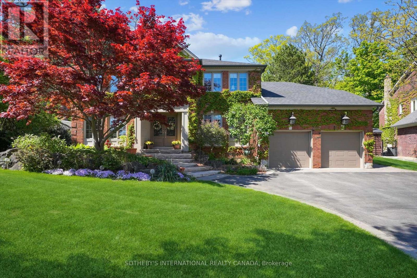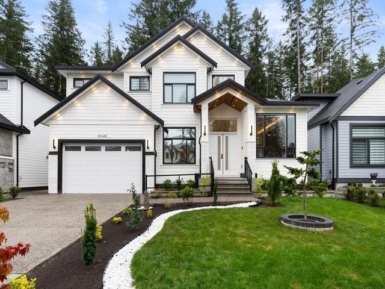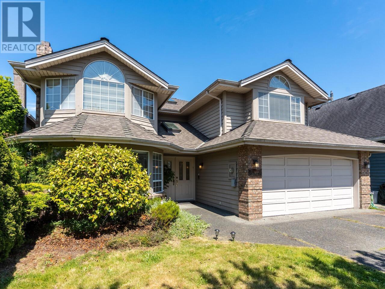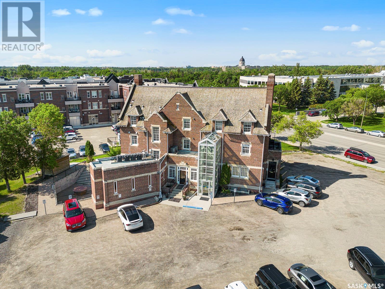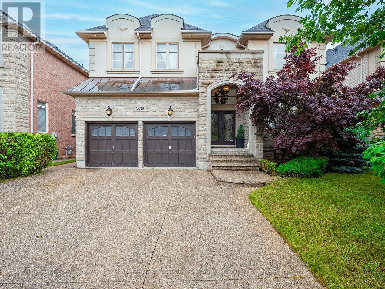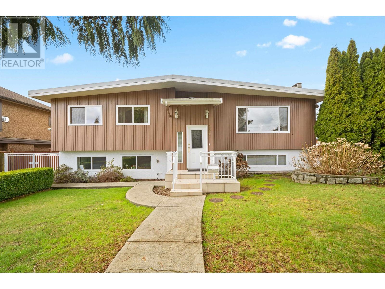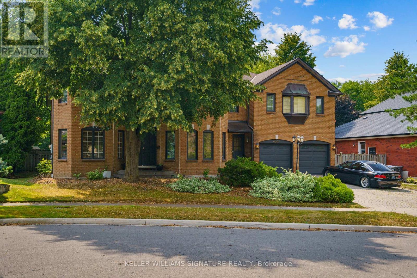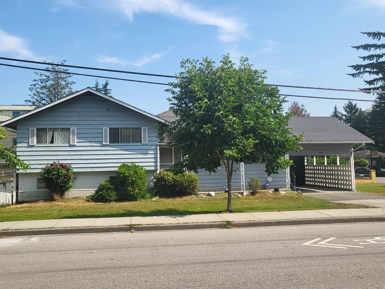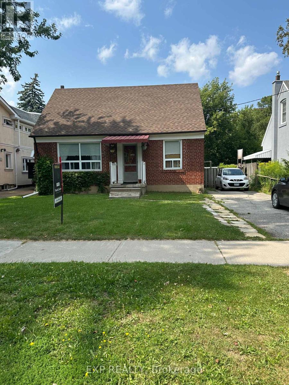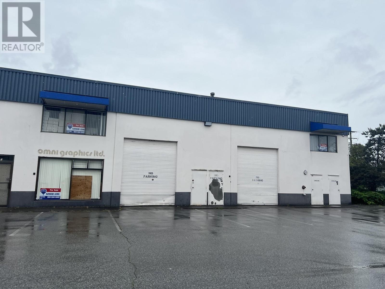5508 Halifax Street
Burnaby, British Columbia
Custom built home w/character almost 4,000 SQFT on an over 6,600 (55.5' x 120') SQFT lot. H/W floors, granite countertops, B/I wall unit, bdrms, crown mldgs, gourmet kitchen w/island, walk-out bsmt. Super view from all levels. Heritage style stucco. Central location, quiet neighbourhood! 2 blocks to Skytrain & 2 minutes to Brentwood Mall. 2 stops to SFU. All measurements approximate. (id:60626)
Amex Broadway West Realty
13520 101 Av Nw
Edmonton, Alberta
Stunning new custom home in Glenora with 3,450 sq ft above grade + fully finished basement. This modern-classic design by Studio Enda features 10' ceilings, oversized triple garage, and luxurious finishes throughout. The chef’s kitchen includes custom oak cabinetry, quartzite counters, JennAir appliances, a 9' island, and a butler’s pantry. Enjoy two elegant living rooms, an exquisite dining nook, and a wet bar ideal for entertaining. The lavish primary suite offers a spa-like ensuite and walk-in closet. Three additional bedrooms each feature their own private ensuites. Main floor office, mudroom with lockers, and designer powder room add function and flair. Basement boasts a state-of-the-art theatre, gym, games room, wet bar, and ample storage. Fully landscaped with Maibec siding, triple-pane windows, heated garage, and premium exterior detailing. Located in one of Edmonton’s most desirable neighborhoods. (id:60626)
Sable Realty
1426 Fulton Avenue
West Vancouver, British Columbia
Welcome to 1426 Fulton Ave, a beautifully renovated family home in the prestigious Ambleside neighborhood. This 3,000+ sqft residence boasts a spacious layout, including a chef´s kitchen with high-end stainless steel appliances, flowing into a bright family room and large deck, perfect for entertaining. Upstairs features 4 bedrooms and 3 luxurious bathrooms. The lower level includes a separate in-law suite for guests or family. Just minutes from West Vancouver's amenities, including Park Royal Mall and the Sea Wall, and within the catchment for Hollyburn Elementary and West Vancouver Secondary schools. Don´t miss the chance to make this stunning home yours! (id:60626)
Royal Pacific Lions Gate Realty Ltd.
100 Arnet Rd
Tofino, British Columbia
Exceptional waterfront property in Tofino’s coveted Duffin Cove/Tonquin Park neighbourhood! This 0.5-acre property features 2 separate dwellings, each offering a plethora of features + sweeping ocean & mountain views. The 2 bed/2 bath main home currently operates as a successful nightly rental w/ bright, wood clad living spaces that capitalize on stunning panoramic vistas. Built in 1986 w/ numerous upgrades, the main home combines the best of mid century design w/ modern improvements. Nestled further down the property & closer to the shoreline is a newly built, Scandi-inspired 2 bed/3 bath ‘cabin,'' although it could hardly be described as such! At 1325 sqft plus a 750 sqft walk-out basement, full laundry & lots of storage, the cabin offers numerous layout possibilities including workshop (current), rec room, 3rd bedrm and/or in-law suite. Between the 2 dwellings there is almost 2000 sqft in deck & patio space - so many special spots to soak in the amazing coastline views! Adding waterfront access & excellent income potential this is a truly special offering. 100 Arnet Rd is coastal living at its best - where design, lifestyle & opportunity are combined into a distinctive real estate opportunity. The feature list for this gem is lengthy and the property must be viewed to fully appreciate. (id:60626)
RE/MAX Mid-Island Realty (Tfno)
215 Mill Street
Essa, Ontario
Excellent opportunity in Angus! This 7,750 sq. ft. service retail building sits on a 1-acre site with ample parking. Located on a main street, it offers prime exposure, high visibility, and walkability. Surrounded by amenities, this property is ideal for customer-facing businesses. Zoning allows for multiple uses, and the building will be delivered vacant on completion perfect for an owner-occupier looking to expand or relocate in a fast-growing community. (id:60626)
Coldwell Banker Ronan Realty
8767 Twiss Road
Milton, Ontario
Want to have feeling of Muskoka, Just Minutes from Hwy 401 in quiet, private 1.35-acre property surrounded by beautiful trees. This fully rebuilt and professionally designed 7-bedroom, 6 Bathrooms 2-storey home offers around 4950 square feet of high-quality living space with top finishes throughout. The open-concept main floor is filled with natural light and features a stunning floating staircase with glass railings. Elegant, medium-tone hardwood flooring runs through the entire home. The bright, modern kitchen is perfect for any cook, with quartz countertops, high-end stainless-steel appliances, and walk-in Pantry. The main floor also includes large living, dining, and family areas, a bedroom and a full 3-pieceensuite. Upstairs, the large primary bedroom includes a 5-piece ensuite and walk-in closet. This House has totally separate two-bedroom Apartment with separate entrance that is Air BNB friendly with a fourpiece bathroom, a kitchenette, family and dining area. Must see. (id:60626)
Save Max Real Estate Inc.
670 Montroyal Boulevard
North Vancouver, British Columbia
VIEW & VERSATILITY | Forty years in the making, this award-winning architect´s home choreographs light and landscape at every turn. Glass-walled living rooms frame downtown lights; handcrafted windows dapple the oak floors; vaulted ceilings soar overhead. The plan is endlessly flexible: 3 bed / 2 bath main, a lower level with three lock-off areas, five total baths, and a detached studio- a home for all seasons, all ready for guests, rentals or creative work. Amaze your friends, hosts garden banquets beneath a grand pergola, while a private 360° roof deck delivers fireworks-night perfection. Collect the keys to a North Shore original, loved, lucrative, and ready for its next curator. (id:60626)
88west Realty
992 Wales Avenue
Mississauga, Ontario
A custom-built luxury home located in the heart of Lakeview, one of Mississauga's most sought-after neighbourhoods. This stunning 4+2bedroom, 5-bathroom residence offers over 5,500 sq. ft. of refined living space. Steps from newly reimagined Serson Park, enjoy direct access to green space, trails, sports courts, and family-friendly amenities. Thoughtfully designed with exceptional finishes, this home offers oversized windows that fill the space with natural light. The gourmet kitchen is equipped with Thermador and Sub-Zero appliances, quartz countertops, and a waterfall island. Enjoy seamless indoor-outdoor living with a glass-enclosed composite deck and a Betz-designed gunite saltwater pool with a waterfall feature, all part of a professionally landscaped backyard transformation. The outdoor space is fully outfitted with mature trees, premium hardscaping, and full-day sun exposure, offering a private resort-like experience perfect for entertaining. Upstairs, the primary suite offers a spa-like ensuite with a fireplace and a walk-in closet. The finished basement includes in-floor heating, gym, kitchenette, wine cellar, and two additional bedrooms. Additional highlights include a 2-car garage, EV outlet rough-in, security system and an irrigation system. Live just minutes from top schools, shopping, restaurants, Lake Ontario and GO transit. 992 Wales Avenue blends elegance, function, and location, an unmatched opportunity in Lakeview. (id:60626)
RE/MAX Escarpment Realty Inc.
6138 Carson Street
Burnaby, British Columbia
Welcome to this 2022 custom-built residence nestled in Burnaby's coveted South Slope neighborhood. This expansive home offers 9 beds and 7 baths, thoughtfully designed to accommodate both comfort and luxury. Experience year-round comfort with radiant floor heating and central AC. The spacious kitchen is bathed in natural light, offering picturesque views and equipped with high-end appliances. Additional soundproofing materials have been installed within bedroom walls and basement areas to ensure a serene living environment. 2-BEDS legal basement suite with separate entrance serves as an ideal mortgage helper. The property features a private backyard with lane access and potential laneway house of over 1,200 SQFT, with power and water supply line prepared. Minutes walk to bus station. (id:60626)
Nu Stream Realty Inc.
2802 E 45th Avenue
Vancouver, British Columbia
Well-maintained custom built home in the desirable Killarney neighborhood! Situated on a 48.8 x 122 ft (5,954 sqft) lot with lane access, offers 7-bed & 5-bath, and excellent flexibility for large families or investors. The functional layout provides potential to convert into two separate suites (subject to approval from the authority), perfect for rental income or extended family living. Enjoy RV or boat parking & explore the possibility of adding a laneway house for even more value. Just steps to Killarney Park & Community Centre, with easy access to transit, shopping, and amenities. This is a rare opportunity to own a large lot with endless potential in one of East Vancouver's most family-friendly communities! Video: https://youtu.be/_ps4xFTvdb Open House Sat & Sun (Aug 2 & 3) 2-4 pm. (id:60626)
Homeland Realty
6636 148a Street
Surrey, British Columbia
Stunning, Luxuriously Crafted Family Home | 9 Beds | 6 Baths | Over 5,500 Sq Ft This meticulously maintained and beautifully designed residence offers over 5,500 sq ft of elegant living space on a spacious 8,280 sq ft lot. Located in a highly sought-after family-friendly neighborhood, the home is conveniently close to schools, parks, transit, and the YMCA. The home features central air conditioning, LED lighting, and an exceptionally functional layout, ideal for large or multi-generational families. Enjoy a blend of classic and contemporary design with high and drop ceilings, a gourmet kitchen and separate spice kitchen-both finished with granite countertops. Main floor highlights include a large media/theatre room with a private entrance, perfect for entertaining or a home business set (id:60626)
Team 3000 Realty Ltd.
4030 Ripple Road
West Vancouver, British Columbia
Fully renovated in 2025 with highend finishes throughout. Breathtaking ocean views overlooking UBC and the inlet. Private, large lot surrounded by lush greenery. Brand new gourmet kitchen with large central island and workstation. Spacious family room, formal living and dining areas. Oceanview master suite with walkin closet. Ample space for entertainment room, craft room, and home office. Sunny deck perfect for enjoying garden views and watching cruise ships pass by Top School Catchment: West Bay Elementary, Rockridge Secondary. No presentation of offers until 29 JULY 2025 AT 5PM. (id:60626)
Nu Stream Realty Inc.
16308 114 Avenue
Surrey, British Columbia
Fraser Ridge, custom built executive home with open, suspended curved wood staircase, a huge 14,506 SF lot! 19' Vaulted ceilings and solid maple hardwood floors on main level. No other comparable home in the area! Spectacular river, mountain and valley views! Triple Attached Garage. This home is spectacular! All showings require 24 hour prior notice and No Open House. Weekend showings only please. (id:60626)
Macdonald Realty (White Rock)
30 Loggers Trail
Whitchurch-Stouffville, Ontario
Exquisitely renovated (2024-2025 $3000,000+) approx. 2925sf all stone bungalow with steel roof, 3 car garage, circular driveway, fibre optic internet and 50% finished basement on 1.96 glorious acres on quiet cul-de-sac in prestigious Stouffville estate enclave. Enjoy quiet, safe country living that is conveniently located within minutes to all amenities, hospital, Hwy 404 and Hwy 407. Experience an excellent split bedroom floor plan featuring cathedral ceiling great room with exposed beams, entertaining size new dream kitchen with centre island, butlers servery, pantry and built-in appliances, formal large dining room, sun filled office, separate laundry room and mud room with all bedrooms enjoying private ensuites. The spacious mostly finished large bungalow basement offers a 3 piece bath, large recreation room, family room, games, play room and exercise room. The main floor stylish renovation presents new flooring, new stair railings and treds, new kitchen, new appliances, 4 baths, mudroom, laundry room, window glass, new lighting, updated built-in cabinetry in great room. The outdoor improvements include tree clearing and front landscaping. The private west facing backyard offers groomed forest trail, garden shed and a wheelchair ramp to the back deck. Welcome to an amazing floor plan offering a modern stylish renovation on a luscious 2 acre property nestled into a desirable, prestigious enclave within minutes to amenities! A must see, a great find, a rare opportunity! (id:60626)
Royal LePage Rcr Realty
617 Harrison Avenue
Coquitlam, British Columbia
Developers, investors alert! 3 adjacent lot assembly (29,376 SF) potentially to expand with adjacent properties. RM2 medium density Apartment/ Townhouse with 1.2 FSR with a possibility of higher density in OCP designation under the Burquitlam-Lougheed Neighbourhood Plan and the Southwest Coquitlam Area Plan. The house is solid, well maintained and good living condition for getting rental income. Steps to schools, sky train station, quick access to Highway One, Lougheed Shopping Centre and Simon Fraser University etc. (id:60626)
Saba Realty Ltd.
42 Agar Crescent
Toronto, Ontario
Power of Sale! Don't miss this rare opportunity to own a stunning custom home in the heart of Etobicoke. This exceptional property offers luxurious living in a prime location, just steps from major shopping centers, top-rated schools, and convenient transit options. An ideal choice for those seeking both elegance and accessibility. Property is sold as-is, where-is. The Seller makes no representations or warranties. Seize the chance to make this remarkable home your own! (id:60626)
RE/MAX Hallmark Realty Ltd.
6 & 7 - 1185 Queensway E
Mississauga, Ontario
Ground Floor Office Space Spanning Approx 4000sqft Over 2 Units Side by Side In A Bustling Commercial Retail & Industrial Mixed Use Newly Constructed Plaza. Professionally Finished And Move In Ready Suitable For Multiple Uses Including: Insurance, Real Estate, Law, Engineering, Accounting, Architecture, Marketing, Advertising, Design, & More. A Variety Of Businesses Within The Plaza Currently Operating Include: Medical, Pharmaceutical, Dental, Physio, Restaurant & Many More To Make This A High Traffic Area. Excellent South Exposure On Queensway Providing Visible Signage & Tons Of Natural Light. 2Front Desks, 8+3 Private Offices, 8 Cubicles + 2 Private Cubicles, 1 Conference Room, 1 Lunch Room, 1Kitchenette, 3 Bathrooms (2 Handicap Accessible), & An 800sqft Separate Office Space With Potential To Sub-lease. Modern Finishes Throughout Including Glass Office Walls, Motion-Sensor LED Lights, Stainless Steel Appliances, Custom Cabinetry. (id:60626)
Royal LePage Your Community Realty
882 English Bluff Road
Delta, British Columbia
Welcome to a luxurious house offering comfortable living at an UNBEATABLE location. This home features spacious Living & Dining areas, a Family room, a master with ensuite, an office, and a spice kitchen on the main. Including a MASSIVE covered Deck which is like no other. Upstairs 4 bedrooms 3 bathrooms, including an extra spacious Master with a spa-like ensuite & walk-in closet. The expansive lower level boasts 3 bedrooms, a rec room with a bar, and a SUNKEN Patio great for entertainment. Crafted with HIGH-END finishes, a Double car garage, Radiant heating, A/C, hardwood flooring, and much more. Excellent opportunity to own a LUXURIOUS LIVING!!! ((2-5-10 YEAR WARRANTY)) (id:60626)
Century 21 Coastal Realty Ltd.
Sutton Group-Alliance R.e.s.
19679 31b Avenue
Langley, British Columbia
LAST HOME AVAILABLE from the ALPHA WEST COLLECTION - this STUNNING contemporary home is built + backed by a highly sought-after custom builder. METICULOUSLY CRAFTED w/luxurious finishes this home is MAGAZINE-WORTHY. The formal entry welcomes you w/breathtaking HIGH CEILINGS, bright southern light + a LIMESTONE FIREPLACE in the living room. A FRENCH-MODERN KITCHEN ft sophisticated built-in appliances, warm quartz countertops, solid oak cabinetry + a DESIGNER WINE BAR. Convenient layout w both bdrm & den on main & a Prep Kitchen w/pantry shelving. Every space on the upper floor offers a sense of comfort, style + livability w/a bonus LOFT AREA + COFFEE BAR. EXPANSIVE THEATRE area w/WETBAR and STEAM SPA in addition to 2-SUITES. No detail missed - long list of features available! (id:60626)
RE/MAX 2000 Realty
88 Cosford Street
Aurora, Ontario
Welcome to an architectural masterwork of modern luxury and innovation. This bespoke residence offers over 3700 sqft of elevated living across three meticulously crafted levels. Perched on a premium RAVINE lot with 10FT walk-out basement, this home was thoughtfully designed for those who value both sophisticated style and advanced functionality.The main level boasts a dramatic grand foyer with custom millwork, an executive two-storey glass office, and a great room anchored by 12-ft wide floor-to-ceiling sliders that seamlessly connect to lush outdoor living. The chefs kitchen is a statement in design, featuring a showpiece waterfall island, panel-ready smart appliances, and a hidden walk-in scullery-butlers pantry with full prep capabilities.On the second level, three private bedroom suites each offer designer ensuites, custom storage and abundant natural light. A dedicated laundry suite with premium appliances and bespoke cabinetry adds everyday elegance.The entire third floor is a private primary retreat complete with vaulted ceilings, a sculptural four-poster bed alcove, boutique walk-in closet with skylight, and a spa-inspired ensuite featuring heated porcelain floors, double rainfall showers, and a freestanding tub.Smart home features include Brilliant WiFi automation, built-in speakers, central vacuum system with car vacuum, whole-house water softener and filtration, and security system wiring with camera capability. All appliances are WiFi-enabled and controllable by phone. Additional highlights include five skylights, pet wash station, private balconies with stunning CLEAR RAVINE views, artisan finishes throughout, and a walk-out basement with a 3-piece rough-in awaiting your vision. With easy access to 400 & 404, convenience meets luxury. This is a rare opportunity to own a residence where curated design and cutting-edge technology converge in perfect harmony. Plutus Homes is an HCRA Tarion registered builder with an impeccable reputation and rich history. (id:60626)
RE/MAX Hallmark Realty Ltd.
396 Ashworth Road
Uxbridge, Ontario
Discover the perfect blend of rural charm and modern convenience with this exceptional 28.31-acre property, ideally located just minutes from Uxbridge and offering an easy commute to the GTA. This expansive private estate features a spacious 3,440 sq. ft. home boasting 6 bedrooms and 4 bathrooms perfect for large families, multigenerational living, or those who love to entertain.Enjoy summer days in your stunning in-ground pool, surrounded by nature and panoramic views of the rolling countryside. Approximately half of the land is cleared and thoughtfully laid out with a mix of paddocks and workable acreage ideal for equestrian use, hobby farming, or potential income opportunities. The remainder of the property is a picturesque blend of mixed bush, offering privacy, trails, and a true connection to nature. Equipped for the serious hobbyist or farmer, the property includes a 40x80 ft. Coverall building, an implement shed, and multiple horse run-ins. With two road frontages providing excellent access and exposure, this property combines functionality with exceptional curb appeal.This is a rare opportunity to own a versatile and scenic country property in a prime location. Dont miss your chance to live the rural lifestyle with all the amenities of town and city life within easy reach. (id:60626)
RE/MAX All-Stars Realty Inc.
56 Oak Avenue
Flamborough, Ontario
Step into this beautiful modern home designed to capture the essence of luxury and surrounding natural beauty. Nestled on a private and picturesque 1/2-acre lot overlooking the escarpment, this 2+3 bedroom bungalow (2100sqft + 1700sqft finished basement) is the perfect retreat from the hustle and bustle of daily life. Situated in a tranquil neighbourhood surrounded by nature, this fully renovated modern home offers the ideal combination of comfort, style, and convenience. The interior blends contemporary design with timeless functionality. Open-concept living spaces, high-end finishes, and large windows create a seamless connection between the indoors and outdoors, making every room feel bright, airy, and inviting. Step outside, and you’ll fall in love with the beautifully landscaped property. Enjoy summers in the saltwater pool, roast marshmallows around the gas-fuelled fire pit, or tackle projects in the 20 x 30 powered shop. Experience modern living at its finest in a home where every detail is crafted to take full advantage of the spectacular surroundings - whether entertaining guests, relaxing by the pool, or enjoying the breathtaking views, this property offers unparalleled comfort and style. Book your private showing today!!! (id:60626)
Keller Williams Edge Realty
945 Rutland Road N
Kelowna, British Columbia
DEVELOPMENT PROPERTY located on the TRANSIT SUPPORTIVE CORRIDOR!! This .53 acre (23,087 SF) site with LANE ACCESS was originally planned for a townhouse development but the City has indicated that MF3 (Apartment Housing) would be the most appropriate zone with the potential for up to 6 stories and base density of 1.8 FAR with additional bonuses available. The current zoning is MF2 (Townhouse Housing) and the 2040 OCP is C-NHD (Core Area Neighborhood). This is as close to a turn key development opportunity as it gets!! (id:60626)
Royal LePage Kelowna
945 Rutland Road N
Kelowna, British Columbia
DEVELOPMENT PROPERTY located on the TRANSIT SUPPORTIVE CORRIDOR!! This .53 acre (23,087 SF) site with LANE ACCESS was originally planned for a townhouse development but the City has indicated that MF3 (Apartment Housing) would be the most appropriate zone with the potential for up to 6 stories and base density of 1.8 FAR with additional bonuses available. The current zoning is MF2 (Townhouse Housing) and the 2040 OCP is C-NHD (Core Area Neighborhood). This is as close to a turn key development opportunity as it gets!! (id:60626)
Royal LePage Kelowna
21968 127th Avenue
Maple Ridge, British Columbia
Your forever home has finally arrived! Peace and tranquility meets convenience in this perfectly located 2 Acre property just minutes away from downtown Maple Ridge! A beautiful 5 bed 3 bath home with 3800+ sqft has room for everyone! Plus a bonus 700 sqft 1 bed 1 bath coach home for a mortgage helper! You will love the natural light throughout! Large kitchen with granite counters, SS appliances, loads of windows overlooking the backyard oasis with pool, hot tub, large patio and gorgeous plants/flowers! HUGE primary bed with fireplace WIC and ensuite! Large rec room + wet bar perfect for entertainers! Absolutely stunning property beautifully landscaped with mature trees for privacy, hobby farm, on a quiet street! Huge detached 3 car garage with coach house above! Too much to list, Must see! (id:60626)
2 Percent Realty West Coast
56 Oak Avenue
Hamilton, Ontario
Step into this beautiful modern home designed to capture the essence of luxury and surrounding natural beauty. Nestled on a private and picturesque 1/2-acre lot overlooking the escarpment, this 2+3 bedroom bungalow (2100sqft + 1700sqft finished basement) is the perfect retreat from the hustle and bustle of daily life. Situated in a tranquil neighbourhood surrounded by nature, this fully renovated modern home offers the ideal combination of comfort, style, and convenience. The interior blends contemporary design with timeless functionality. Open-concept living spaces, high-end finishes, and large windows create a seamless connection between the indoors and outdoors, making every room feel bright, airy, and inviting. Step outside, and youll fall in love with the beautifully landscaped property. Enjoy summers in the saltwater pool, roast marshmallows around the gas-fuelled fire pit, or tackle projects in the 20 x 30 powered shop. Experience modern living at its finest in a home where every detail is crafted to take full advantage of the spectacular surroundings - whether entertaining guests, relaxing by the pool, or enjoying the breathtaking views, this property offers unparalleled comfort and style. Book your private showing today!!! (id:60626)
Keller Williams Edge Realty
1096 Willow Crescent
Merritt, British Columbia
REASONABLE PRICED, ZONED & SERVICED INDUSTRIAL LAND- UNHEARD OF!! Having trouble finding reasonably priced Industrial Land in Southern British Columbia We might just be able to meet your needs. Merritt is very central to the Fraser Valley (1 hour drive to Hope, 1.5 hours to Chilliwack, 2 hours to Abbotsford and 2.5 hours to Langley. Merritt is also only a 50 minutes drive to Kamloops, 1 hour drive to Peachland in Okanagan, 1.25 hours right in to Kelowna and approx. 2 hours to Penticton. Princeton is only a 1.25 hours drive and Cache Creek is approx. a 1.5 hour drive from Merritt. Priced affordably at $740,000 per acre. (id:60626)
Homelife Benchmark Realty (Langley) Corp.
32 Forest Breeze Lane
Rideau Lakes, Ontario
|MULTIGENERATIONAL ESTATE | With 7200 sq ft of indoor living and entertaining space there is enough room for ALL of your family and friends. Main house consists of 4800 sqft of living space, Acacia hardwood, porcelain, and slate flooring, with granite countertops throughout. Custom kitchen with massive walk-in pantry with abundant storage. The living room is highlighted by a propane fireplace with custom cabinetry and vaulted ceilings. The large primary suite offers a private deck overlooking the water, a 5-piece ensuite with heated floors, double vanity, large soaker tub, and large walk-in closet with custom cabinetry with intricate details crafted from wood sourced on the property. Additional features include a main floor laundry with built-in cabinetry, a sunroom to view the spectacular sunsets, and an oversized office that can serve as a second bedroom. Massive windows throughout frame breathtaking lake views. The walkout basement features an in-law suite with over 9-foot ceilings, three bedrooms two with walk-in closets, 4-piece bathroom, and in-floor heating sourced from the efficient Boiler System. Ask for the ECONOMICAL utility costs.Detached and insulated 2400 sq ft garage with wood stove is perfect for hobby's or a home-based business. An additional fully insulated and finished 2,400 sq ft entertainment space above garage is complete with included furnishings, heat pump systems and large deck.Outdoor spaces include hot tub, saltwater pool, lake toys (canoe, kayak, paddle board, lily pad, swim platform) and a 100-ft dock on over 270 feet of pristine WATERFRONT. This sprawling private 14-acre sanctuary is situated in a mature hardwood forest and includes large fenced in garden with fruit trees, berry bushes and pond. Westerly facing to the lake, spectacular sunsets can be experienced all year long. This estate is the perfect family compound and multigenerational retreat that has everything you need to move right in and enjoy WATERFRONT living! (id:60626)
Century 21 Lanthorn Real Estate Ltd.
Royal LePage Proalliance Realty
1708 Hampton Drive
Coquitlam, British Columbia
Presenting a luxurious custom-built home in the premier location of Westwood Plateau, situated on Hampton Drive. This grand residence offers an exceptional level of privacy 10,129 SF. Upon entering, you are greeted by a magnificent 2 story foyer featuring a double circular staircase elegantly adorned with wrought iron and hardwood railings. The home boasts lavish Italian sepeggiante marble throughout and exquisite custom millwork, showcasing the finest craftsmanship.Spanning over 7,177 SF. 7 beds inclu.2 bed. legal suite complete with a separate entrance. The gourmet kitchen features a spacious eating area and double sliders that lead to a generous 400 SF deck, perfect for outdoor gatherings. New A/C and Lennox furnace (2022). This home represents a unique and unparalleled combination of location, high-quality materials, skilled craftsmanship, and an elegant flow of space. Don´t miss the opportunity to experience this exquisite residence. (id:60626)
Exp Realty
634159 Highway 10
Mono, Ontario
Priced To Sell!! Attention Investors & Developers, 49.3 Acres!! Approx 991 Feet Frontage On Highway 10 in Mono, A Beautiful Custom Built 4 Bedroom House Offers 1 Bedroom In-Law Walkout Suite!!! Excellent Investment Opportunity For Future Development! Minutes From The Fast Growing Town Of Orangeville, The House Has Geothermal Heating/Cooling With Oversized Garage Doors! And Additional Separate 24'X60' Heated Shop For Small Business! Very Motivated Seller. (id:60626)
RE/MAX Gold Realty Inc.
262-270-276 Hixon Road
Hamilton, Ontario
Prime Land Development Opportunity! Located in the quite neighborhood of Rosedale! This unique land assembly offers an extraordinary redevelopment of the site. Currently three of the properties are utilized as single family residential and one is vacant land. Seller will vacate all residential tenants prior to closing if required (current Tenants - including commercial tenant will continue tenancy if desired). All properties MUST be purchased together as one parcel. Planning Option Report, Preliminary Noise Study, and Surveys available upon request and signing of Non Disclosure Agreement. Wonderful location with a variety of potential uses. (id:60626)
RE/MAX Real Estate Centre Inc.
11941-11951 222 Street
Maple Ridge, British Columbia
RM-3 zoning in presents an exceptional opportunity for high-density residential development, allowing for a base floor space ratio (FSR) of 1.2 times the lot area, with potential for a minimum of 5 storeys & up to 12 storeys. This flexible zoning is ideal for developers looking to create vibrant, community-focused apartment or townhouse projects that maximize both space & value. The property offers great potential for rezoning, providing an opportunity to increase density & unlock even greater value for a high-impact development. This area is an up-and-coming community with rapid growth & a thriving local economy, making it an excellent location for investment. With its proximity to Vancouver & stunning natural surroundings, the region offers tremendous potential for developers. (id:60626)
RE/MAX Lifestyles Realty
11941/11951 222 Street
Maple Ridge, British Columbia
RM-3 zoning in presents an exceptional opportunity for high-density residential development, allowing for a base floor space ratio (FSR) of 1.2 times the lot area, with potential for a minimum of 5 storeys & up to 12 storeys. This flexible zoning is ideal for developers looking to create vibrant, community-focused apartment or townhouse projects that maximize both space & value. The property offers great potential for rezoning, providing an opportunity to increase density & unlock even greater value for a high-impact development. This area is an up-and-coming community with rapid growth & a thriving local economy, making it an excellent location for investment. With its proximity to Vancouver & stunning natural surroundings, the region offers tremendous potential for developers. (id:60626)
RE/MAX Lifestyles Realty
1662 Roundleaf Court
Burlington, Ontario
Welcome to 1662 Roundleaf Court, a remarkable 4+1 bedroom home nestled in the prestigious Winterberry Estates within the heart of Tyandaga. Situated on a private, family-friendly court & backing onto a forested ravine, this exceptional home offers the perfect blend of privacy, luxury, & nature. Professionally landscaped & thoughtfully curated, the exterior boasts a saltwater pool, low-maintenance turf, multiple outdoor living areas both covered & open and a charming gazebo affectionately called The Cottage fully equipped with electricity & designed as a relaxing lounge space. A detached workshop with hydro & air conditioning adds incredible versatility for hobbyists, creatives or extra storage. Inside, the home is filled with upscale finishes & extensive upgrades totaling hundreds of thousands in improvements. Rich hardwood floors flow throughout, & vaulted ceilings with skylights invite natural light while highlighting beautiful treetop views. The chefs kitchen is a true centerpiece, featuring dual stone-topped islands, high-end appliances, custom cabinetry, & dual walkouts to the backyard ideal for seamless entertaining. Traditional spaces include formal living & dining rooms, a warm & inviting family room, a main floor office, & a custom mudroom with built-in storage. A versatile bonus room offers the perfect space for a playroom, dressing area, or studio. Elegant millwork, detailed wainscoting, & dovetail cabinetry add timeless character, complemented by designer lighting & custom Hunter Douglas window shades throughout. The lower level extends the homes livability with an in-law suite offering a private entrance, kitchen, family room, bedroom, laundry, & storage perfect for multigenerational living. A spacious rec room & additional storage complete the lower level. From its premium ravine lot to its luxurious interiors & thoughtful outdoor amenities, 1662 Roundleaf Court is more than a home it's a lifestyle in one of Burlington's most sought-after communities. (id:60626)
Sotheby's International Realty Canada
19648 31a Avenue
Langley, British Columbia
Welcome to this beautiful house in prestigious Brookswood, Langley! This luxurious 5000+ sqft home sits on a 7007 sqft lot and offers 8 beds, 9 baths, and high-end finishes throughout. Enjoy a dream kitchen with KitchenAid appliances, pot filler, wok kitchen, and inbuilt speakers. Smart home features include blinds, lights, and thermostats controllable from anywhere. Highlights: media room with projector, 1-bed & 2-bed mortgage helpers, 14x14 gazebo with fireplace, radiant floor heat, central AC, EV plug, inbuilt vacuum, 5 feature walls, patio speakers, garage cabinets, and stunning landscaping. (id:60626)
Century 21 Coastal Realty Ltd.
5171 Brunswick Drive
Richmond, British Columbia
Unlock endless possibilities at 5171 Brunswick Drive - a truly exceptional offering in Richmond's coveted Steveston South. This impressive property boasts a substantial 7,157.33 square ft lot, making it one of the largest on the block and providing an expansive private backyard. The existing 3,342 square ft home features a spacious layout with 6 bedrooms and 3 full bathrooms, offering comfort and flexibility for any family. The incredible value extends beyond the current dwelling with its RSM/M zoning, allowing for the development of up to six dwelling units - a fantastic opportunity for multi-generational living or investment. Location is paramount: directly across from Tomekichi Homma Elementary, a sought-after school offering Early French Immersion, and just minutes from the historic Britannia Shipyards, with Steveston Fisherman's Wharf a mere 4-minute drive away. With a high walkable score and accessible transit, daily errands are convenient. This is more than a home; it's a foundation for your future. (id:60626)
Oakwyn Realty Ltd.
2445 Broad Street
Regina, Saskatchewan
Investors ! Welcome to 2445 Broad Street. This amazing location is close to Downtown Regina, Wascana Park, and many other local amenities! This is a one of a kind unique investment opportunity! In 2008 this property was extensively renovated and has been well kept up over the recent years. The building features a thoughtfully designed layout that accommodates both retail and office tenants, offering a balanced rental portfolio. (id:60626)
RE/MAX Crown Real Estate
504 Winona Road
Winona, Ontario
This newly built home is perfectly tailored for the discerning buyer, who appreciates the blend of contemporary design, expert craftsmanship, and high-performance luxury. It demands your attention, with it's sleek, modern silhouette while featuring bright, airy interiors that have been meticulously finished with no expense spared. A true architectural masterpiece, enter into the foyer to find soaring ceilings, Italian White Oak hardwood flooring, and open concept main floor bathed in natural light through the high-end fiberglass windows. The eat-in kitchen features an oversize island, Wolf gas range, custom white oak cabinetry, stone countertops, Butler's pantry, and walkout to a covered rear porch, perfect for summertime dinners. The main floor is completed with a spacious living room, formal dining room, and mudroom with access to the garage and laundry area. Upstairs, the large primary suite offers a luxurious retreat with a spa-inspired ensuite bathroom with heated Terrazzo flooring, a grandiose walk-in closet, and a large, private covered balcony—perfect for enjoying morning coffee while looking towards the lake. The two additional bedrooms each have their own ensuite bathrooms with heated Terrazzo flooring and walk-in closet, providing comfort and privacy for family or guests. The expansive, partially finished basement boasts 9' ceilings, large windows bringing in ample natural light, and continuous spray foam insulation, providing a versatile canvas for your personalized finishing touches. This home is custom-built by the reputable Tarion-registered builder Rockpointe Custom Homes, offering peace of mind with the security of a full Tarion Warranty. Located in the gateway to the Niagara region, Winona is perfect for those who are looking to enjoy the many fabulous restaurants, wineries, and shops of Niagara has to offer. Its also home to the 50 Point Marina, 50 Point Conservation area, & Winona Crossing shopping area with Costco, LCBO, Metro & more. (id:60626)
Chestnut Park Real Estate Ltd.
2335 Awenda Drive
Oakville, Ontario
This exquisite Fernbrook-built residence in the heart of Joshua Creek offers over 6,000 square feet of elegant living space above ground, combining timeless design with modern functionality.Featuring 5 spacious bedrooms, each with its own private ensuite, this home provides exceptional comfort and privacy for the entire family.The main floor showcases rich hardwood flooring and a gourmet chefs kitchen outfitted with top-of-the-line appliances ideal for both family living and entertaining in style.The fully finished basement adds incredible versatility, complete with a full secondary kitchen, built in speaker and TV. a large open space for recreation or gatherings, and an additional bedroom that can also serve as a media room or guest suite.Located in one of Oakville most sought-after neighbourhoods, this home is close to top-rated schools, parks, trails, and all essential amenities. (id:60626)
Royal LePage Real Estate Services Square Seven
17400 10th Conc
King, Ontario
Over 11 Acres. Wow Wait Is Over. Perfect Opportunity To Own This Huge Parcel Of Land With Multiple Buildings. This Property Comes With A Fully Renovated House With High End Finishes. Located Just 2 Mins From Hwy 27 And Less Than 10 Mins To Hwy 400. Another Outbuilding Comes With Multiple Drive In Doors, That Can Satisfy Many Needs. This Property Comes With 2 Access Points. Current Zoning Permits Endless Possibilities. Location Location Location Must See In Person... **EXTRAS** Water Treatment System With Mineralized Water Faucets In Kitchens, New sump pump, New Windows, New Blinds, 7 New Doors, New Lights Throughout & The List Continues... Must See In Person (id:60626)
RE/MAX Realty Services Inc.
7000 Mays Rd
Duncan, British Columbia
Introducing a perfectly appointed, custom equestrian estate on over 8 scenic acres in picturesque Cowichan Valley. This immaculately maintained newer Rancher boasts an impressive almost 4000 square feet of living space. With 5 beds, 4 bath, 2 kitchens, and a private regulation suite, this property offers both luxury & fun for equestrians. Inside you are greeted by a high end chef's kitchen, complete with appliances & beautiful finishes. The great rm features a stunning fireplace wall, adding warmth & elegance to the space. Step out onto the covered deck & enjoy year round, seamless indoor-outdoor living, perfect for entertaining or simply relaxing w friends watching your horses eating. Large primary bed suite has spa-like ensuite complete w an abundance of storage, travertine shower, & luxurious slipper tub. Lower level of the home offers more lovely living space, w a large family room, 2 bedrms & a double bathrm, as well as a wine/cold room. Additional regulation executive suite is finished w high end fittings. There is an EV carport. Hores Farm / Hobby Farm / Equestrian Facilities are exceptional. The 80x160' arena features German Geo Textile (GGT) footing, ensuring optimal riding conditions for both rider & horse. With perimeter drainage, extra posts for a Pixio mount, every detail has been carefully considered. The 36'x48' barn is equipped w skylights, providing ample natural light, features three Hi-Hog panel box stalls with sand flooring & 1'' rubber matting. Gravel runouts & paddocks are securely fenced w 4.5' horse tensile wire. Additional amenities for your horses include a 16x16' addition w a gravel paddock, separately fence 2 acre grazing pasture, large heated tack room w a sink & washer, 12 x 12 wash rack featuring Trusscore panels & wired for a Drimee. For convenience, there is a turnaround area for three-horse bumper pull trailers. This property also has a large Quonset for storage and more. For more information contact Mike Hallmark at (250) 508-7578 (id:60626)
Exp Realty
6565 Sumas Drive
Burnaby, British Columbia
Prime corner lot on a quiet cul-de-sac in Parkcrest, North Burnaby! This exceptional 10,984 sq. ft. R1-zoned property (80 x 144 ft) offers a rare multiplex development or family home opportunity. Positioned on a corner lot with a side and back double lane, subdivision potential into two parcels, with the possibility of 4-unit developments (up to 8 units total). Located in a family-friendly neighbourhood, it´s near top schools, Brentwood Mall, SkyTrain, and parks. The elevated setting boasts stunning CITY VIEWS, with quick access to Lougheed Hwy & Hwy 1. Ideal for families, builders, and investors looking to capitalise on Burnaby´s evolving market. Check Burnaby GIS for lot details. Call LS for private viewings. (id:60626)
Exp Realty
4334 Wellsborough Place
Mississauga, Ontario
This impressive executive home, spanning approximately 4,460 square feet above grade, is ideally situated in Mississauga's coveted Credit Pointe enclave. It boasts an expansive, breathtaking lot that backs directly onto the Credit River Ravine, offering unparalleled natural beauty and privacy, with direct access to the Credit River (5 min walk) and Culham Trail just steps away.The residence features four generously sized bedrooms, two of which come complete with luxurious ensuite bathrooms with heated floors. The heart of the home is its Bellini kitchen, a true masterpiece that saw a significant investment of approximately $250,000 in 2015. It's outfitted with top-of-the-line appliances, including a Wolf gas range, two Sub-Zero refrigerators, two warming ovens, a Miele dishwasher, and a convenient built-in wine fridge.The fully finished basement is an entertainer's dream, featuring a stylish wet bar and ample pot lighting throughout. It also includes an additional bedroom and a full bathroom with a steamer for ultimate relaxation. For your entertainment needs, the basement offers a complete surround sound system and a drop-down full screen perfect for movie nights and large-screen viewing. Discover an incredible lifestyle opportunity! (id:60626)
Keller Williams Signature Realty
13243 105a Avenue
Surrey, British Columbia
Attention Investors! Don't miss this incredible opportunity-a prime 7,791 sq.ft. corner lot in the heart of Surrey Central! Zoned for low to mid-rise residential development, this property is part of the City Centre Plan, with potential for up to 8 stories under the TOA plan. Act now before it's gone! (id:60626)
Sutton Premier Realty
12 Pleasant Avenue
Toronto, Ontario
Attention Developers, Investors & Builders! Prime Re-Development Location! Multiple lots available for land assembly. To be sold with 14, 18, 26 & 28 Pleasant Ave. & other adjacent lots. Each lot 6,275 sq ft of land area. Potential to add up to approx 66,000 sq ft of land area for future Condominium Development/Townhouses. Prime Location First Block inside Yonge St. w/Future Yonge St Subway Line Extension at Yonge & Steeles. Direct Subway Projected Access w/in 800 metres!! DO NOT GO DIRECT! Do Not Disturb Occupants! DO NOT WALK THE LOT w/o Listing Agent present. **EXTRAS** Property Part of a Future Land Assembly. Future Development Opportunity Steps to Yonge St. & Future New Subway Line Extension to Yonge/Steeles. (id:60626)
Exp Realty
1 & 2 12760 Bathgate Way
Richmond, British Columbia
Must See! 2 side by side corner strata units are available in Richmond East Cambie St. Located at the cul-de-sac of Barthgate way, connect to Bridgeport Rd by Sweden Wy, easy access to Vancouver, Delta and Airport through Hwy 91 and Knight st. One unit is Approx. 3,427 SqFt, 1,827 sqft warehouse and 1,600 sqft office. One unit is Approx. 3,797 SqFt, 1,947 sqft warehouse and 1,850 sqft office. Both have front loading door. Surrounded by multiple industrial factories and wholesale markets, Ikea, The home Depot and Staple are all around. Under IB1 zoning, available for most of industrial usage. A rare opportunity for people who are looking for side by side strata industrial properties to operate business in such convenient location. Don't miss, Call Now! (id:60626)
RE/MAX City Realty
622 5th Avenue
Fernie, British Columbia
Don't blink! You might miss your chance to own the home you've been dreaming about & waiting for your whole life. Renowned Canadian artist Angela Morgan is selling her beloved home, offering a golden opportunity to own a piece of history, luxury, & creativity combined. If you know Angela?s work, you understand the allure. If not, let us paint a picture for you. This enchanting residence feels right from the moment you step in. Designed for family, friends, entertaining & creating lasting memories, you'll be captivated by the vibrant colors and impeccable craftsmanship throughout. Every inch is a masterpiece, featuring custom walnut woodworking by an artisan who typically works on multi-million-dollar yachts. The chef?s dream kitchen boasts a huge marble island, high-end fixtures, two Bosch dishwashers, an AGA Legacy stove, a KitchenAid fridge, and a wine fridge. Perfect for hosting grand dinners or casual get-togethers. Upstairs, a breezeway leads to a rooftop patio with 360-degree views of the mountains and historic downtown Fernie. The patio is ready for year-round enjoyment, featuring heated concrete walkways and hot tub connections. Despite its complete reconstruction in 2008, the home retains historic charm while boasting modern upgrades. Located steps from Fernie's historic downtown, you can walk to trendy shops, fine dining, parks, the Elk River, the library, city hall, the aquatic center, and more. Plus, you can be on the chairlift at Fernie Alpine Resort in under 10 minutes! Check our listing video to learn more! (id:60626)
Real Broker B.c. Ltd
75 P'tit Barachois Road
Grand-Barachois, New Brunswick
Welcome to 75 Ptit Barachois Road in Grand-Barachois. INCREDIABLE OCEAN FRONT CUSTOM BUILT PROPERTY!! IN-LAW SUITE!! 4 SEASON SUNROOM!! The main floor of this impressive home features a foyer accented with gorgeous shiplap, a dream kitchen with double oven, island and walk-in pantry. The dining and living rooms boast spectacular ocean views and the lovely 4 season sunroom has an ocean view and heated floors. Also, on the main floor is a primary suite oasis with ocean view, walk-in closet, gorgeous ensuite with heated floors and a private sunroom. A half bath, laundry and mudroom complete the main floor. The second floor offers 2 bedrooms, 5pc bath and office, plus a spacious in-law suite with separate entrance that has an open concept kitchen and living room with ocean view, 2 bedrooms, 4pc bath, laundry and private balcony that overlooks the ocean. Other features include central heating/cooling, 3 mini-splits, alarm system with 8 cameras, built-in sound system, generator and automatic outside lighting. The basement is unfinished but has its own entrance and the potential for more living space. The home sits on an ocean front landscaped lot with heated garage, storage shed, BBQ pit, fire pit and is steps away from the beach. The amazing back deck is the perfect spot to relax while enjoying ocean views and beautiful sunsets. Located on a quiet dead-end street only 10 minutes from Shediac and 25 minutes from Moncton. Call your REALTOR ® for more information/ to book your view (id:60626)
Creativ Realty

