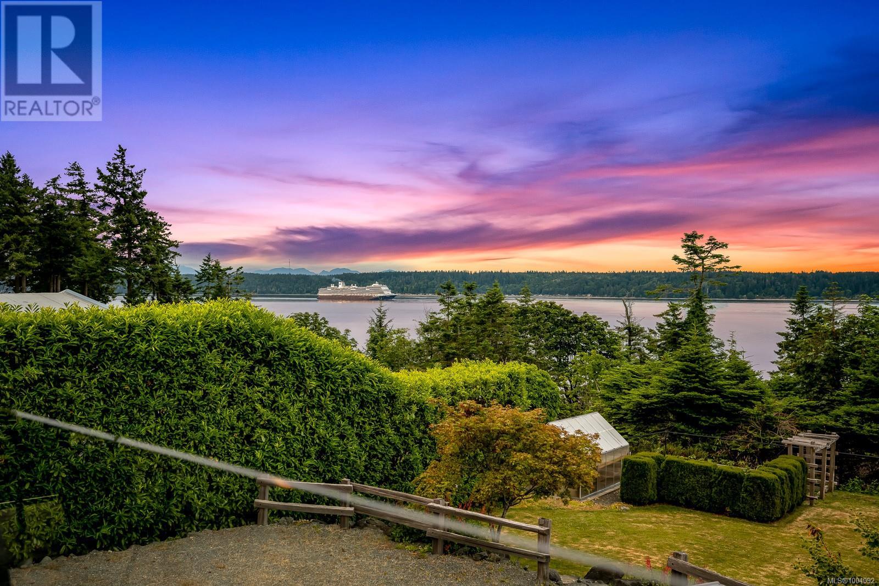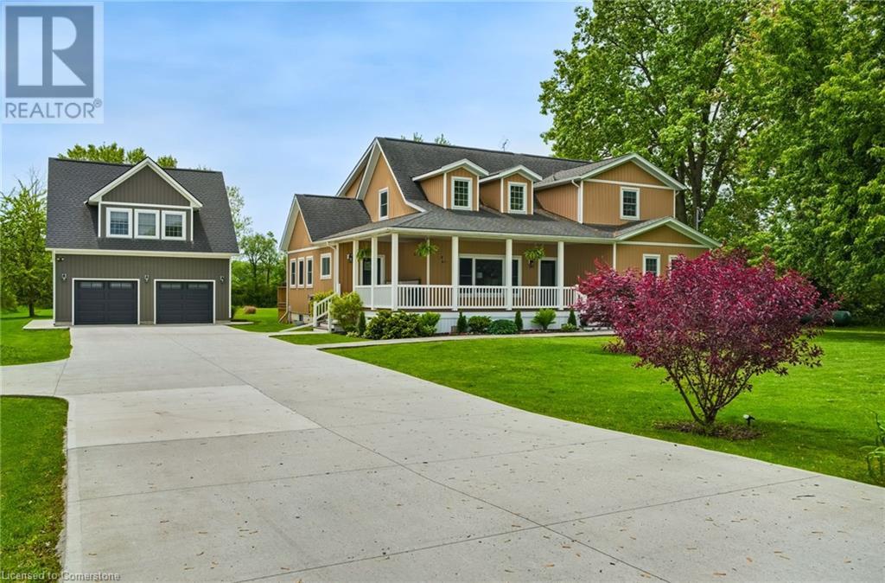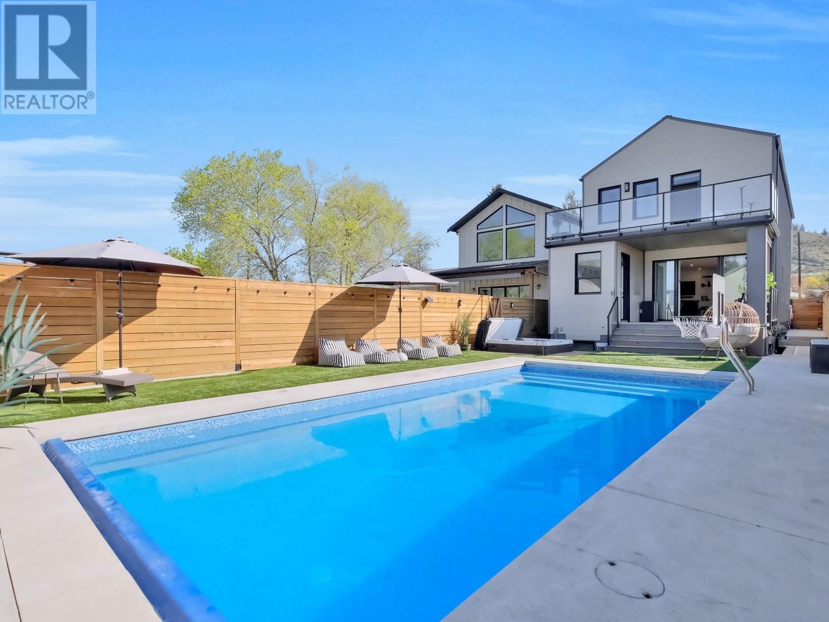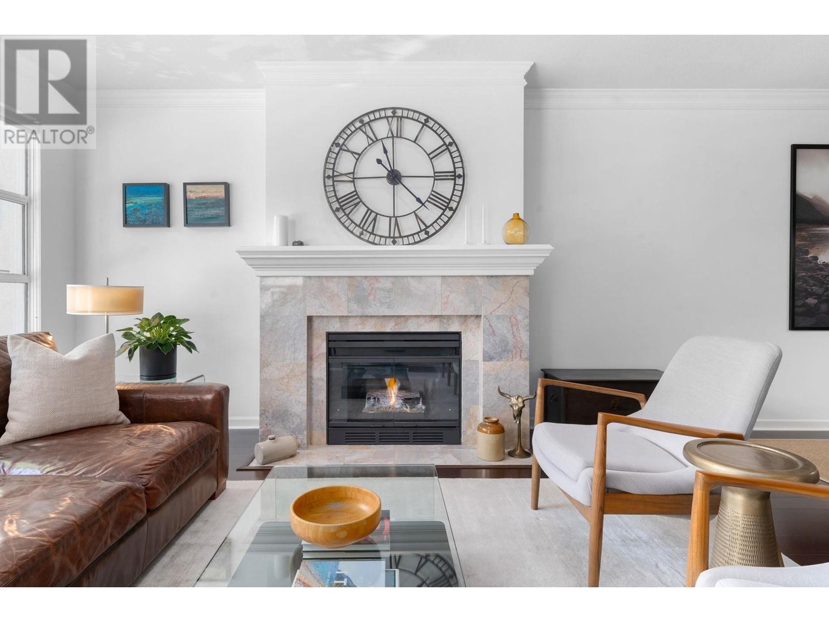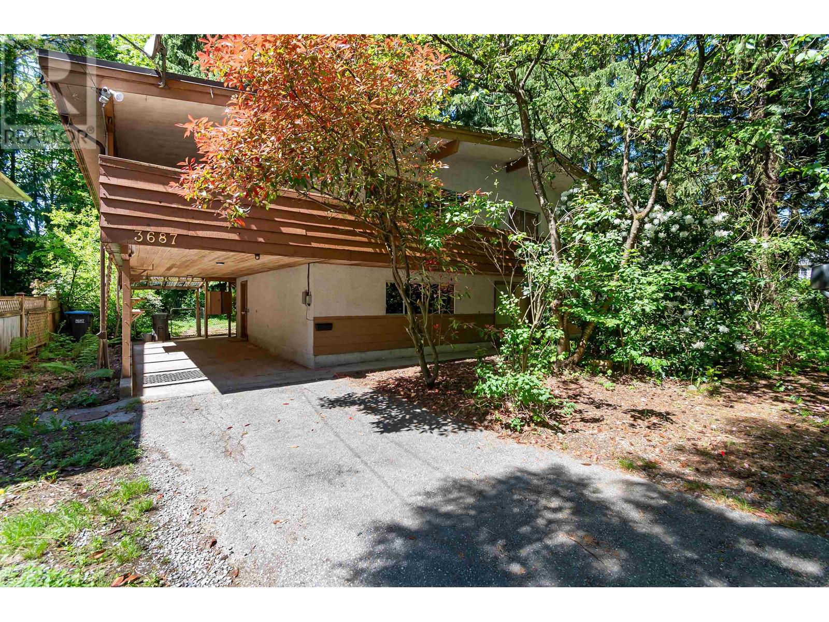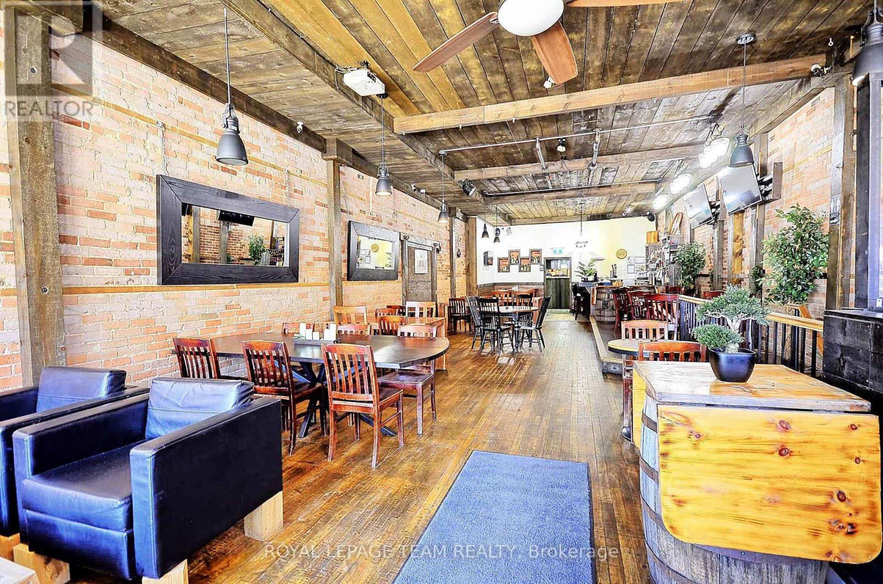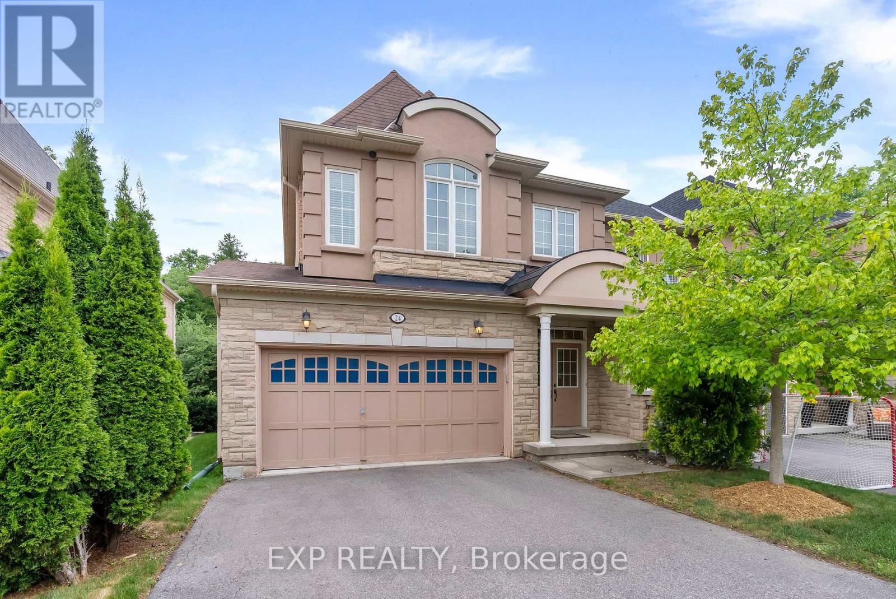321 Carnegie St
Campbell River, British Columbia
Perched on a ½-acre lot, this exceptional ridge home offers breathtaking ocean and mountain views. The open-concept design floods the interior with natural light through a wall of windows, creating a warm, inviting atmosphere. The gourmet kitchen is a chef’s dream, featuring stainless steel appliances, granite countertops, custom cabinetry, and a large peninsula—perfect for entertaining. Enjoy year-round outdoor living on the 600 sq ft covered deck or unwind in the hot tub surrounded by nature. The private, low-maintenance yard is ideal for gardening enthusiasts. This home is equipped with energy-efficient windows, a gas fireplace, on-demand hot water, a garage, RV parking, and a generous 600 sq ft attached workshop—ideal for hobbies, storage, or creative pursuits. The walk-out basement offers additional living space for family or guests, including a large flex area, excellent suite or in-law suite potential. A must-see property that blends luxury, comfort, and functionality. (id:60626)
RE/MAX Check Realty
364 Sumbler Road
Pelham, Ontario
From the moment you step inside, this home just feels like home. Nestled on a scenic 1.005-acre lot on the edge of Pelham, Fenwick, and Welland, this 2,700 sq. ft. bungaloft offers the perfect mix of country charm and everyday convenience. The bright, open-concept main floor is warm and welcoming, featuring two generously sized bedrooms, a full 4-piece bath, and a dedicated laundry room—making main floor living effortless. The spacious kitchen, dining, and living area is perfect for entertaining or relaxing, complete with a cozy pellet stove for those cooler nights. A large, closed-off mudroom adds function and storage. Upstairs, the loft offers two more bedrooms, two full baths, and a flexible space ideal for a home office, reading nook, or teen retreat. The partially finished basement includes a rec room and rough-in for an additional bathroom. Outside, you’ll find a full concrete driveway and an oversized detached garage with in-floor heating and a 750 sq. ft. 1-bedroom apartment above—great for in-laws, guests, or rental income. The private backyard features a tranquil pond for swimming, fishing, or skating. A truly special property where comfort, space, and lifestyle meet. (id:60626)
RE/MAX Escarpment Golfi Realty Inc.
3905 Rowley Rd
Saanich, British Columbia
Charming 1950s Bungalow in Cadboro Bay. Nestled on an 12,514 level lot just steps from Cadboro Bay Village, this classic 4-bedroom, 2-bathroom home offers incredible potential in one of the most sought after, prime locations in Victoria—perhaps even the island! Featuring original oak floors hidden beneath the carpets, newer high-efficiency natural gas furnace and forced air heating, this home is ready for your updates. Located on a highly desirable quiet street with a large & sunny yard that is perfect for gardening, entertaining or future opportunities. 5 minute walking distance to a variety of Beaches,Haro Woods and the shops of the Village. Local schools (Walkable) include Frank Hobbs Elementary, Arbutus Middle School, Mount Doug High School, Maria Montessori Academy & UVIC. This is a rare opportunity to own in an unbeatable setting! (id:60626)
Coldwell Banker Oceanside Real Estate
305 4800 Spearhead Drive
Whistler, British Columbia
Best of the best! This upper floor condo has wonderful natural light and peak-a-boo views of both Whistler & Blackcomb ski areas. It's been beautifully renovated to a high standard and overlooks one of Whistler's best outdoor pool areas! Features include a comfortable living area with gas fireplace, a covered deck with BBQ, and a king-sized bedroom with air conditioning. The owners updated all the furnishings and equipment and are offering the property turn-key for your family's immediate use or rental. The Aspens has many amenities and an enviable ski-in/out location on Blackcomb Mountain, walking distance to Village restaurants and shops. Come have a look! (id:60626)
Whistler Real Estate Company Limited
1273 Edgewood Drive
Penticton, British Columbia
Welcome to 1273 Edgewood Drive – a truly exceptional property in the heart of Penticton, just steps from the Penticton Creek path and close to large fields and recreation areas. This unique offering includes a spacious 5-bedroom, 5-bathroom home (with 3 en-suites), plus a charming 1-bedroom carriage house above a single-car garage. Between the two, enjoy your own private outdoor retreat with a saltwater pool, in-ground hot tub, and low-maintenance synthetic lawn – perfect for soaking up the Okanagan sunshine. Inside the main home, the entertainer’s kitchen features a double oven, stainless steel appliances, 2 dishwashers, and an induction stovetop with built-in air fryer – seamlessly connected to the open living space, ideal for hosting and family life. Downstairs offers a versatile lower level with room for a home gym, movie area, and a built-in wet bar for ultimate relaxation. Upstairs, the primary suite is a peaceful escape with a private deck – perfect for morning coffee or an evening glass of wine. The carriage house adds flexibility and income potential with a bright 1-bedroom suite, private entrance, full bathroom, and an additional separate room with a second bath – great as a home office or to expand the suite’s living area. It's been a popular option for Airbnb, guests, or long-term rental income. This incredible package has it all – including a mortgage helper – right in the heart of Penticton. Come experience it for yourself! (id:60626)
Chamberlain Property Group
606 - 129a South Street
Gananoque, Ontario
Luxury Penthouse Condo with Endless Boating Adventures in the Heart of the Thousand Islands. Step into this exquisitely appointed 2-bedroom, 2-bath penthouse and be transported to a world of tranquility, with breathtaking 270-degree panoramic views of the iconic Thousand Islands and St. Lawrence River. Soaring ceilings and large windows walls flood the space with natural light, framing unobstructed, postcard-perfect vistas stretching from the marina to the open river and beyond. This exclusive residence is a dream come true for boaters. Your private boat slip offers direct access to unparalleled adventures. Cruise eastward to the Atlantic Ocean or navigate north through the historic lock system from Kingston to Ottawa. With endless boating possibilities at your doorstep, this home is the perfect launch point for every journey. Step outside onto your very private wraparound patio to watch the boats drift by or prepare dinner for family and friends with the built-in gas BBQ connection. Inside, refined finishes abound: a cozy gas fireplace, built-in speakers, electric blinds, and an open-concept living space that flows into a chefs kitchen featuring high-end appliances, designer cabinets and a striking waterfall island. Ample storage includes two lockers, one of the largest on the floor plus a dedicated parking space. This is more than a residence, its your front-row seat to waterfront luxury and boundless nautical freedom in the heart of the Thousand Islands. (id:60626)
Sotheby's International Realty Canada
204 3151 Woodbine Drive
North Vancouver, British Columbia
Edgemont living just steps off the Boulevard! Enter off the breezeway to be greeted by a lush, private patio, soaked in afternoon light. Step inside to find turnkey, single level living at it's best. The updated kitchen features an eating area with outdoor access, the bathrooms have been tastefully updated and both bedrooms are of generous size and on either end of the home for added privacy. The living and dining rooms are well proportioned and easily accommodate 'house sized' furnishings. Enjoy a green outlook through the large windows. The gas fireplace adds comfort, and a pleasant East facing deck rounds off this beautiful home. Unique layout with windows on both ends of the suite allows for extra light and a comfy breeze when needed. Bonus 2 parking! Easy living - just lock and leave. (id:60626)
Royal LePage Sussex
119 Albert Street
Whitchurch-Stouffville, Ontario
Charming and fully renovated, this 3-bedroom, 2-bathroom home sits on a premium 78 x 100 ft double lot in the heart of Downtown Stouffville. Set on a quiet, tree-lined street, it blends original character with modern updates for a warm, inviting feel throughout. The open-concept living and dining area is bright and welcoming, with a large picture window and seamless flow into the beautifully updated kitchen featuring quartz counters, a WOLF gas stove, island seating, and views of the poolside backyard. The private layout offers a separate primary wing, two additional bedrooms, and a stylish 4-piece bath with double sinks. The finished basement adds a spacious rec room with fireplace, an extra bedroom, 3-piece bath, office/gym space, and laundry. Enjoy the vibrant gardens, ample parking, and unbeatable location steps to Main Street, Memorial Park, schools, shops, and the GO Station. A true gem in a walkable, family-friendly neighbourhood. (id:60626)
RE/MAX All-Stars Realty Inc.
3687 Coast Meridian Road
Port Coquitlam, British Columbia
This amazing property of exceptional value is nested in the fabulous Glenwood area in Port Coquitlam. Unique 8,740 sq.ft private lot with the forest-like setting backs onto the sprawling Hyde Creek, & offers incredible rezoning potential for 2 RS4 lots. First time on the market, over 2,200 sq.ft 4 bd, 2 bthr home carries the original vibe of the timeless craftsmanship of the past, connected to the present. Bright home is skillfully updated throughout the years, changed roof, fresh inside/outside paint, new light fixtures, etc. Mighty cedars, fruit & flowering trees bring the joy of the nature. It has lots of parking, right at the bus stop, close to shopping, parks, & schools. Three rooms are virtually staged. Easy to show. Invest in your future now! (id:60626)
Renanza Realty Inc.
1067 Roxboro Pl
Nanaimo, British Columbia
Custom home with breathtaking views in an exclusive neighborhood, near Westwood Lake. This 1-owner home sits on a level lot at the end of a quiet cul-de-sac, offering spectacular vistas of the Coastal Mountains, the Salish Sea, Downtown Nanaimo, & Vancouver. The versatile layout functions as a rancher with all primary living on the main floor, including a spacious kitchen, and laundry. The main level showcases an open-plan living and dining area with an expansive deck, perfect for taking in the views. The primary suite impresses with a massive ensuite and dual walk-in closets. Two additional bedrooms and a bathroom complete this floor. Downstairs, find an additional living room, bedroom, bathroom, wine cellar, built-in sauna, & huge workshop. Ocean views are enjoyed from both floors. The exterior boasts a level driveway, a two-car garage, and a beautiful entryway with a built-in fountain. Don't miss this opportunity to own a slice of paradise in one of Nanaimo's most coveted locations. (id:60626)
Exp Realty (Na)
26 Elgin Street W
Arnprior, Ontario
Welcome to 26 Elgin Street West, an exceptional opportunity to own a fully renovated, turnkey commercial building offering immediate income potential and lifestyle appeal. This unique property features a well-established, licensed restaurant on the main floor with seating for over 70 guests. The cozy steakhouse ambiance, paired with live music and premium food offerings, makes it a standout in the local dining scene. The main floor boasts 2,000 sq. ft. of fully equipped restaurant and bar space, including an accessible washroom. Below, the full-height basement offers another 2,000 sq. ft. with two washrooms and abundant storage perfect for operational ease and future sales growth. Above the restaurant, discover a one-of-a-kind New York style residence. This spacious 1-bedroom apartment spans 2,000 sq. ft. featuring high-end finishes and thoughtful design throughout, ideal for an owner-operator or premium rental. This commercial property over the three floors offers flexibility for retail, hospitality, or mixed use, and has been renovated to the studs. Rear parking and ample street parking enhance accessibility to this fancy spot. Whether you're a restaurateur ready to hit the ground running, or a savvy investor looking for a high-yield, mixed-use building in a growing community, this property checks every box. (id:60626)
Royal LePage Team Realty
24 - 450 Worthington Avenue
Richmond Hill, Ontario
Welcome to this prestigious luxury home tucked away on a quiet cul-de-sac in the highly sought-after Fontainbleu community! Situated on a premium ravine lot, this rare end-unit link home combines elegant living with peaceful nature views and exceptional privacy.The main floor boasts 9' ceilings, rich hardwood floors, elegant wainscoting, and pot lights throughout, creating a warm and refined ambiance. The gourmet kitchen is a chefs dream with extended granite countertops, custom cabinetry, stainless steel appliances, mirror backsplash, valance lighting, and a walkout to a spacious wood deck with stunning ravine views perfect for entertaining or serene mornings.The oversized primary bedroom is a true retreat, featuring a huge walk-in closet and a spa-like 5-piece ensuite with a soaker tub, separate shower, and double sinks. The upper level also includes convenient second-floor laundry and generously sized bedrooms for the whole family.The fully finished walkout basement includes a full bedroom suite, 3-piece bathroom, kitchen, and separate entrance, offering excellent income suite potential or the perfect setup for extended family living. Walk out directly to a private backyard surrounded by lush ravine views.Enjoy a spacious double car garage and easy access to all the amenities you could need: Lake Wilcox Park, Oak Ridges Community Centre, VIVA Transit on Yonge, Bloomington GO Station, Highway 404, and multiple nearby golf courses.A rare opportunity to own a beautiful, versatile home in one of Richmond Hills most prestigious neighborhoods luxury, comfort, and convenience all in one. (id:60626)
Exp Realty

