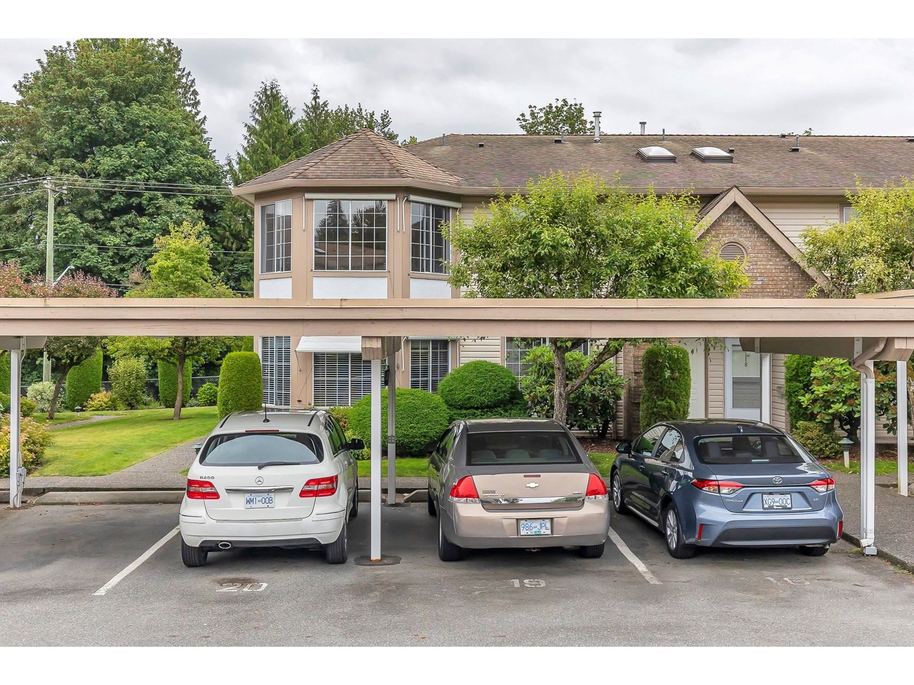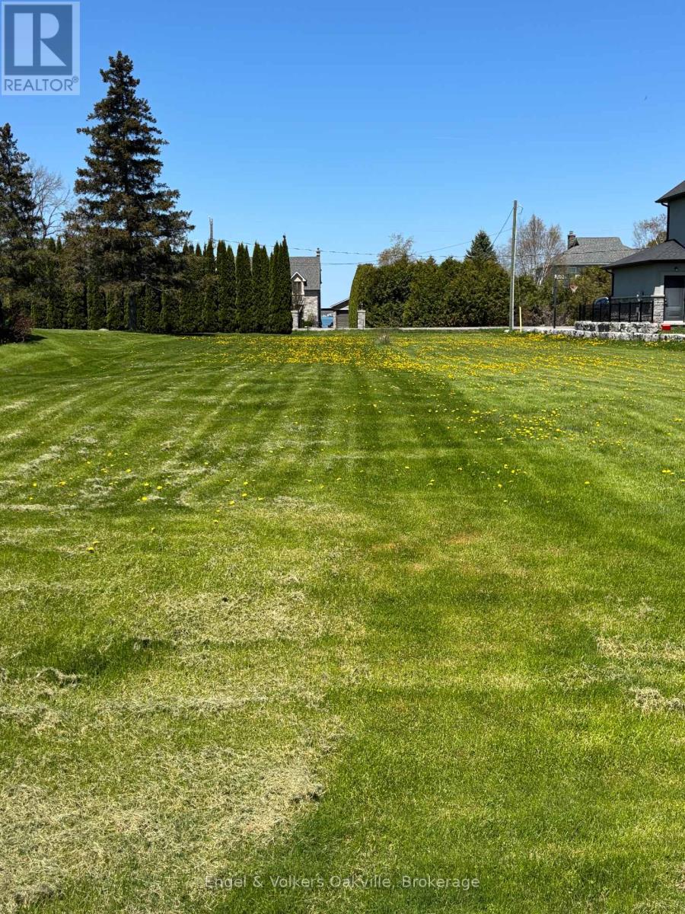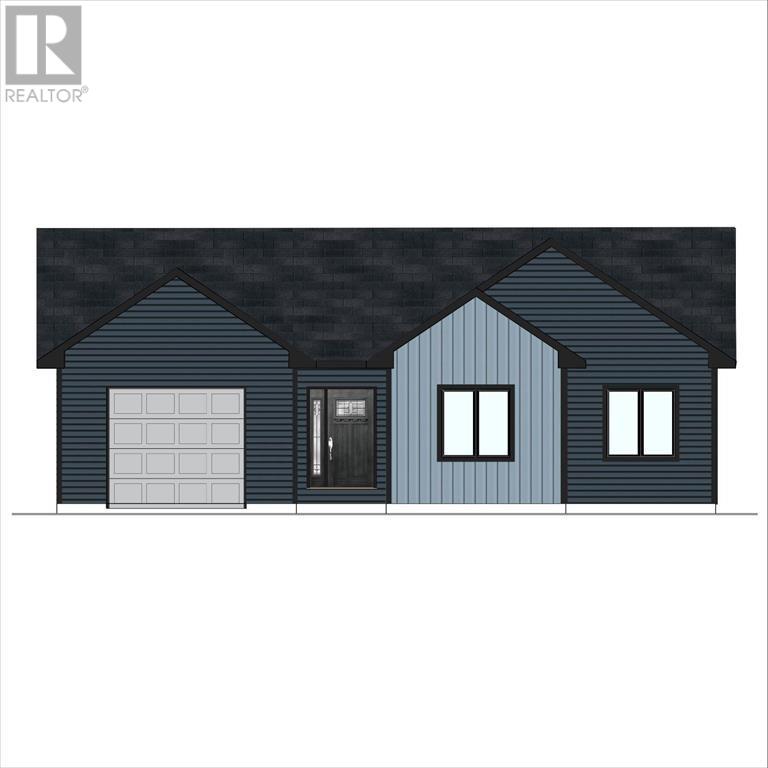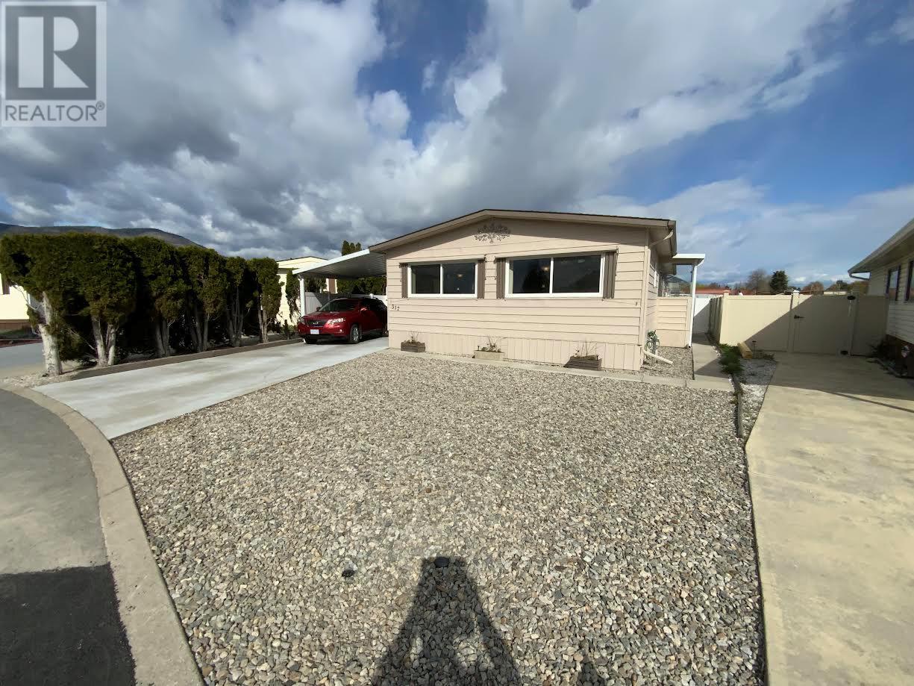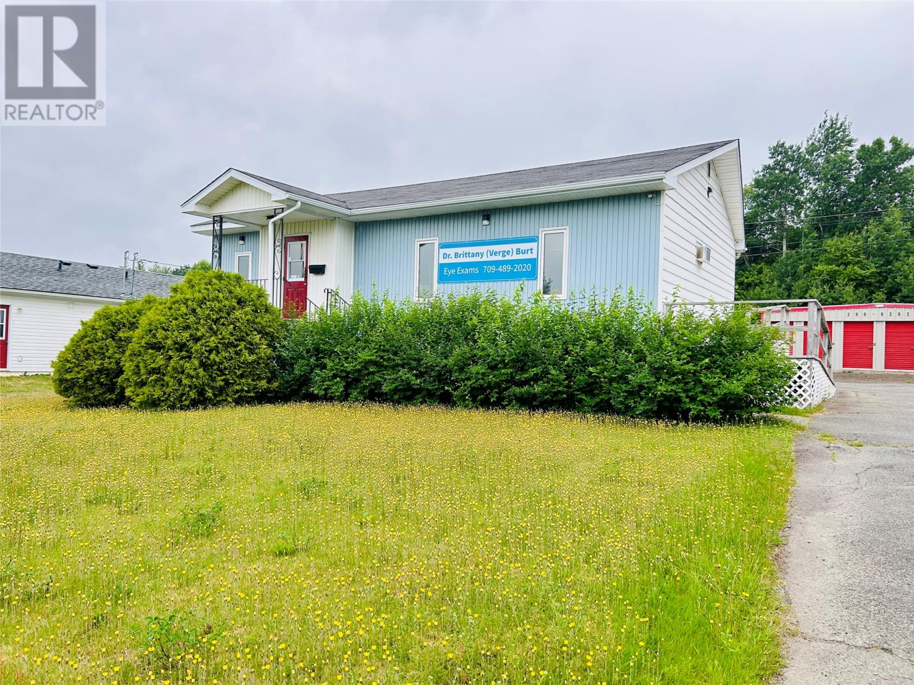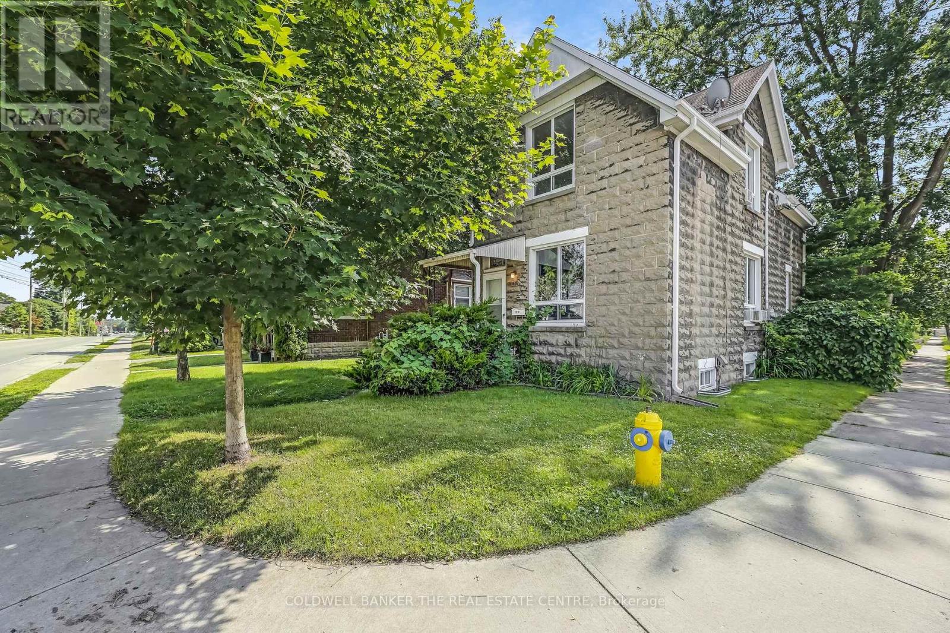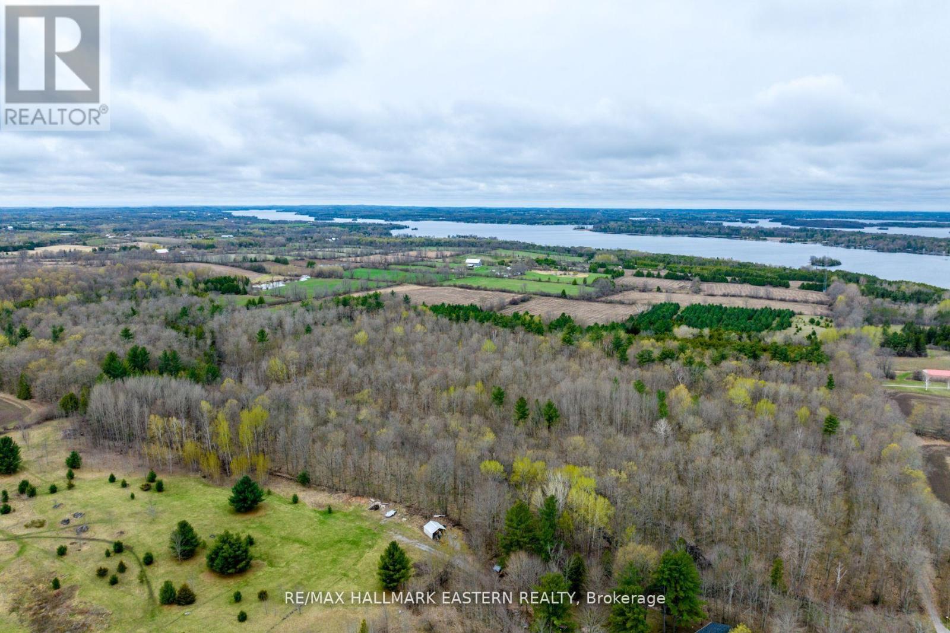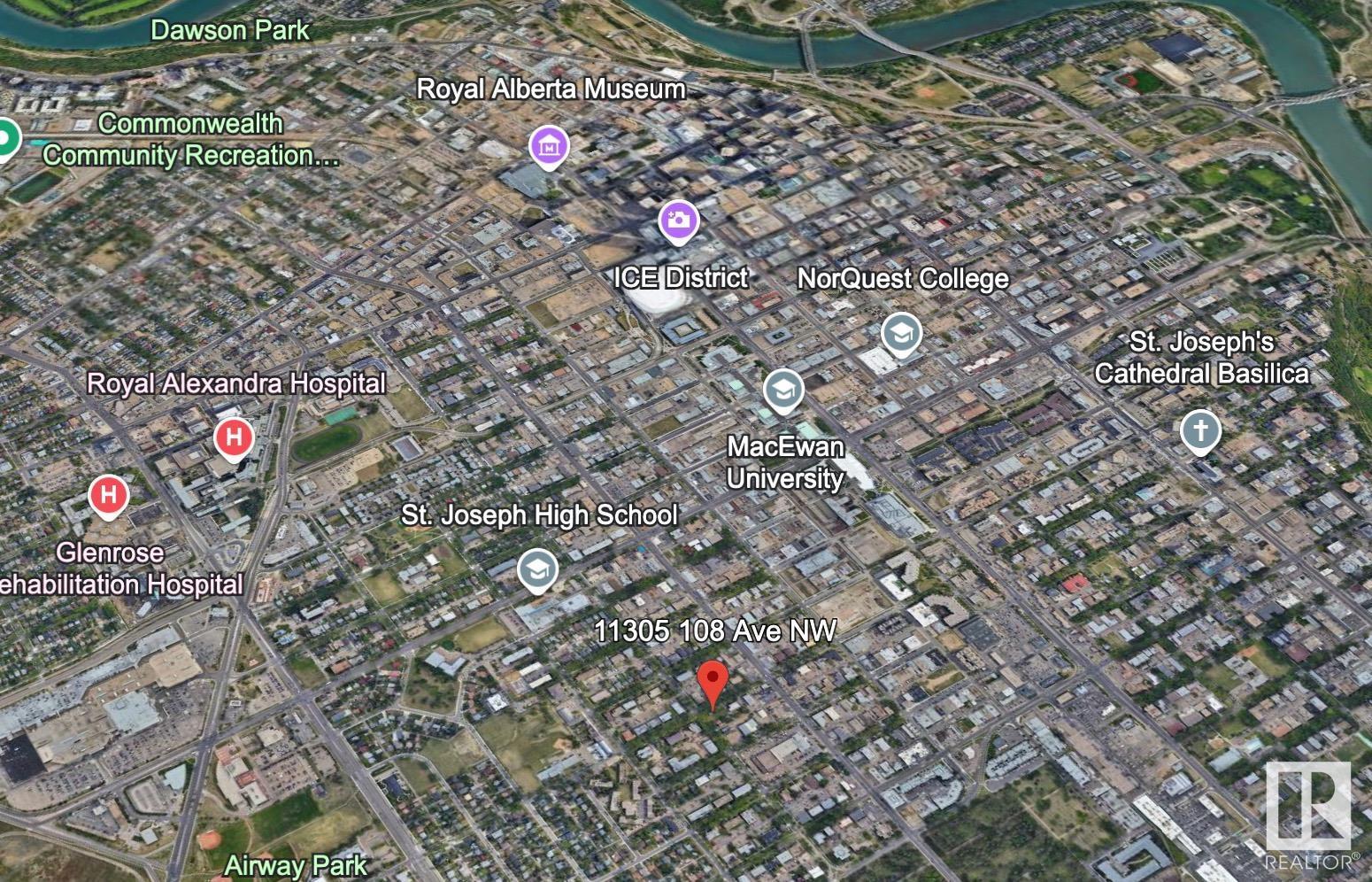7330 Thomas Road
Bridge Lake, British Columbia
Waterfront – 1200 sq/ft rancher on private Jack Frost Lake, an off-grid oasis! One of only 3 properties on the lake, this fully permitted log cabin sits on 16 acres of wildlife lake frontage, includes 3 un-developed islands and a bunkie that sleeps 4 with wood stove for guests or storage. Main house has 3 bedrooms (all with lake view), 1 bathroom with composting toilet, kitchen utilizes solar for small fridge (and charging devices) and propane for stove, plumbing lightly roughed in, wood stove amply heats open concept living and bedrooms. Access off Thomas Road. Perfect for the family that wants to unplug, relax and get away from it all (but still have a cellular signal) or a couple of hunting buddies and their families! (id:60626)
Exp Realty (100 Mile)
20 3110 Trafalgar Street
Abbotsford, British Columbia
Welcome to one of the largest and best located +55 units in Northview Properties! This very bright (windows on 3 sides) 2 bedroom and 2 full bath corner end unit has been freshly painted and new carpet installed on stair case and 2nd bedroom. This clean and well maintained townhouse is in the quiet part of this complex with 1 covered parking spot right outside the door. Large eat in kitchen/family room as well as separate dining area adjacent to the cozy living room with a gas fireplace. Both bedrooms have walk in closets and there is a large storage room in the unit as well that is separate from the laundry area. Relax on the closed in patio with your morning coffee or afternoon glass of wine. Quick possession available. Book your showing today! (id:60626)
Sutton Group-West Coast Realty (Abbotsford)
113 Pleasant Drive
Greater Napanee, Ontario
Just 4km from Napanee, steps from Selby Public School and the local park, this spacious 5-bedroom, 2-bath home on 0.4 acres is an ideal turn-key investment and family property. With over 2,450 sq ft of finished space, it's currently tenanted by excellent long-term renters who'd love to stay. Offering strong, immediate income and a solid cap rate. Extensively updated, the home features a modern kitchen with stone countertops and 2023 appliances, two full baths, and five generous bedrooms, including a recently finished lower-level bedroom with pot lights, insulation, drywall, and ceilings. Major mechanicals - furnace, central AC, and hot water tank - were all replaced in 2023, along with structural levelling of the staircase and second floor.The detached 2-car garage with Hydro has new doors and great utility, while the fenced oversized backyard backs onto horse pasture. With a drilled well, new septic system, steel roof, and paved driveway, this is a low-maintenance, high-performing property that truly checks all the boxes. (id:60626)
Exp Realty
501 13308 Central Avenue
Surrey, British Columbia
Evolve! Best Functional Junior 2 bedroom 1 bath unit. This lovely North facing home is well taken care of. All laminate flooring throughout. Open concept living room with S/S Appliances, Spacious Living room with floor to ceiling windows. Bright Master bedroom. Very usable 2nd bedroom/Office. Modern Bathroom and in-suite Laundry. Huge Balcony to enjoy your morning tea with mountain view. Comes with 1 parking. Building facilities including Gym and Party Room. Ready to move in or rent out. Walking distance to Skytrain, SFU & Kwantlen campus and Surrey Central City Mall. (id:60626)
Nationwide Realty Corp.
7657 Black River Road
Georgina, Ontario
Prime location and opportunity to build your dream home or cottage in Georgina! This property boasts 14,875.71 sq ft of flat, cleared land just steps to Virginia Beach Marina. Build your ideal year-round enjoyment living space in a location that is simply perfect for boating and fishing. This indirect waterfront has minimal obstructed views of the waterfront and is located just steps to Boondocks Eatery and minutes to town, Briars Resort, Sibbald Point and public beaches! Close to shopping, restaurants, 1 hour from the GTA, easy access to HWY 48 and 20 minutes to HWY 404. This property offers a solid investment! (id:60626)
Engel & Volkers Oakville
Lot 300 Blandford Street
Gander, Newfoundland & Labrador
Welcome to Lot 300 Blanford Street! You’ll be the first person to call this yet-to-be-constructed executive bungalow home! Live your best life with 1450 sq. ft. of comfort and convenience across one level. This home features an open concept main living space with a shared living room / dining room / kitchen, with an island and a butler’s pantry. There’s also three big bedrooms, including a roomy primary suite featuring a three-piece ensuite with oversized shower, and a massive walk-in closet. Outside, you’ll be able to enjoy the sunset from your 10 x 12 back deck, and there’s also a a freshly sodded lawn, paved driveway, and 15 x 20 attached garage. From flooring to fixtures and everything in between, we’ll work with you to design your dream home - you’ll be able to customize your stunning new home to meet all your wants and needs, and of course, your new build will be covered under Atlantic Home Warranty. (id:60626)
Keller Williams Platinum Realty - Gander
3105 South Main Street Unit# 317
Penticton, British Columbia
Caravilla Estates is an adult oriented complex where you do not pay those expensive pad rents. At Caravilla Estates you own your own land. This beautifully maintained 1,152 square foot double wide home offers 2 bedrooms, Den and 2 bathrooms. This clean cared for home comes with forced air furnace furnace, newer windows, R14 installation, new porch, enclosed deck, complete fencing in back, nice utility shed, freshly painted throughout, new flooring throughout, new stack able whasher/dryer, new countertops, modern appliances, and more. Great yard space and plenty of parking. Caravilla is a is a 55+ - no pets - no rentals, affordable strata fee $207.88. The clubhouse is just steps away and offers an indoor pool, hot tub, exercise room and common room. (id:60626)
2 Percent Realty Interior Inc.
47 Union Street
Grand Falls-Windsor, Newfoundland & Labrador
Prime Office Space with Income-Generating Storage Units in High-Traffic Area! Fantastic opportunity to own a versatile commercial property in the heart of town! This well-maintained office building offers over 2,000 sq ft of functional space, currently used as an eye care clinic, and will be available for immediate occupancy in the coming month. The two-story layout features multiple office/exam rooms, two bathrooms, and is ideal for medical, professional, or service-based businesses. The location is unbeatable—just minutes from the hospital, playgrounds, and main town center—ensuring high visibility and easy access for clients. A paved parking lot offers ample space for staff and visitors. Heated with efficient electric systems, this building is ready for your business vision. In addition to the office, the property includes 40 on-site storage units, offering an incredible bonus income opportunity or expansion potential for another business. Whether you're looking to establish a new office, expand your practice, or invest in a property with built-in revenue, this listing delivers! Zoned for commercial use and situated in a high-traffic corridor, this is a rare find. Don’t miss out—schedule your showing today! (id:60626)
Keller Williams Platinum Realty - Grand Falls
281 Egerton Street
London East, Ontario
Fantastic investment opportunity with strong in-place cash flow and great tenants already secured. This up/down duplex is well-maintained and priced to reflect an attractive cap rate, making it a smart choice for investors seeking a turnkey addition to their portfolio. Formerly a triplex, the property is currently configured as two separate units with private entrances, separate hydro meters, shared laundry, and dedicated outdoor storage for each apartment. The main floor unit offers 9 ceilings, stainless steel appliances, and additional finished space in the basement including a rec room and denideal for tenant retention and rental value. The upper 1-bedroom unit is bright and welcoming, with solid income in place. Outside, theres parking for up to six vehicles and open space with potential to build a garage, offering further long-term value. Whether you're looking to grow your portfolio or enter the market with a reliable asset, this property delivers on both stability and upside. (id:60626)
Coldwell Banker The Real Estate Centre
1806 - 735 Don Mills Road
Toronto, Ontario
Great Location! Spacious & Bright Corner, This spacious and bright corner unit boasts 2 bedrooms, offering a perfect blend of modern elegance and comfort. The open-concept layout is designed with meticulous attention to detail, showcasing a contemporary aesthetic that's both stylish and functional. The unit with premium amenities, including an indoor pool, fitness centre, and beautifully landscaped gardens. Monthly maintenance fees include ALL utilities and Bell Fibe Internet and Better TV package! Convenience is key with TTC at your doorstep, ensuring easy access to Downtown Toronto - just a short drive away. Enjoy proximity to East York Town Centre, Iqbal Halal Foods, Costco, top-rated schools, restaurants, places of worship, and parks. with DVP and 401 nearby, plus the upcoming LRT, connectivity is unmatched. (id:60626)
RE/MAX Real Estate Centre Inc.
1737 Thirteenth Line
Selwyn, Ontario
Wonderful opportunity to build your dream home on 5.23 acres. This lot fronts on a dead end municipal road. Fifteen minutes to Lakefield and the North end of Peterborough. A boat launch minutes away, walking distance to Chemong Lake and Selwyn Conservation Area. (id:60626)
RE/MAX Hallmark Eastern Realty
11305 108 Av Nw
Edmonton, Alberta
Great opportunity to transform the existing site into a new multi-family dwelling of your choice. With the new zoning by-law passed by the City of Edmonton, the possibilities here are endless. Located very close to trendy 124 street. With the new zoning bylaw, this location becomes RM - Medium Scale Residential. In this particular instance the zoning modifier of H16 means that any development is 16 meters hight maximum and that translates into a 4 story building. This zone also allows commercial uses at the ground floor of residential buildings to encourage mixed use development and to provide local services to the neighbourhood. (id:60626)
Real Broker


