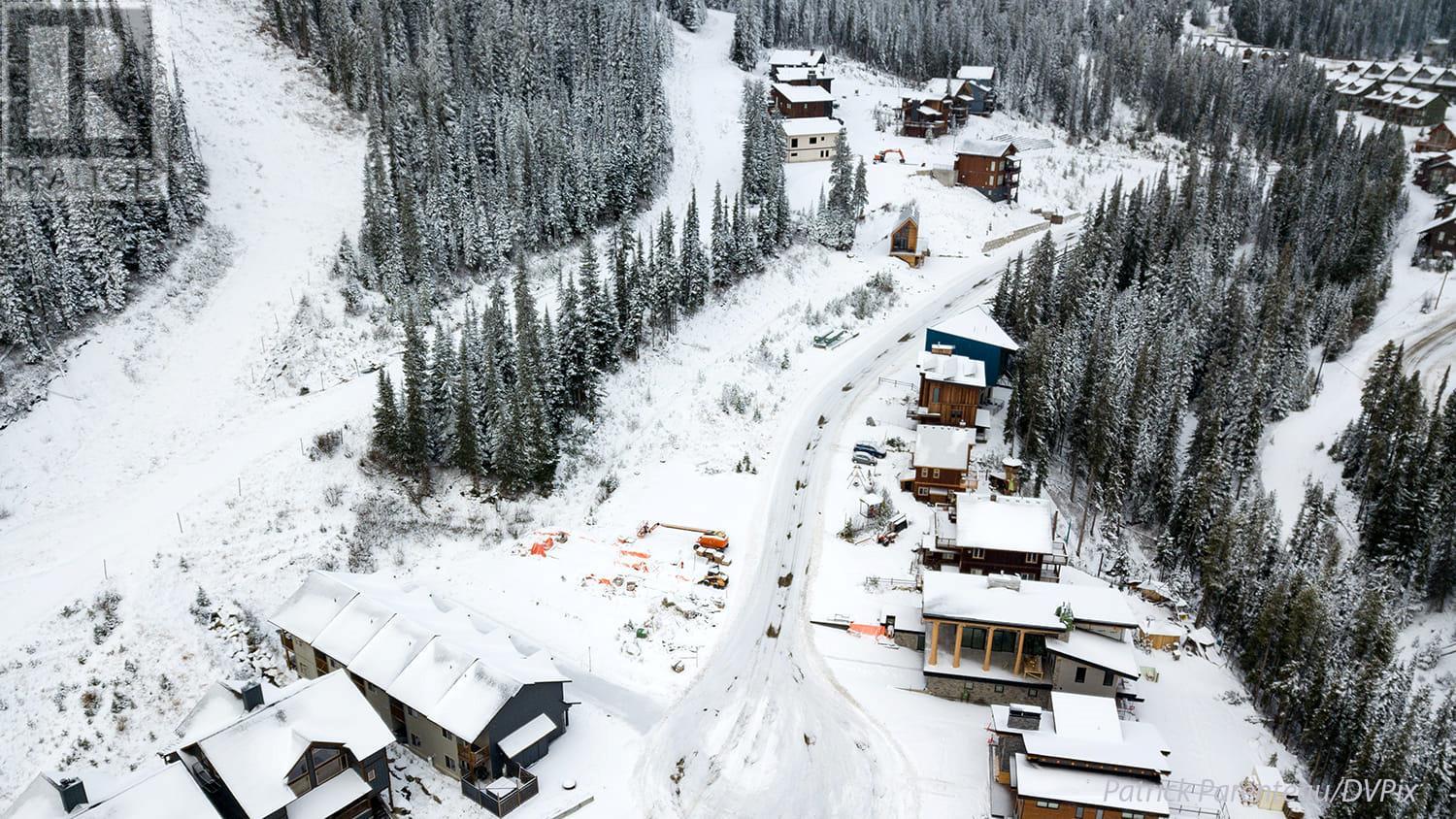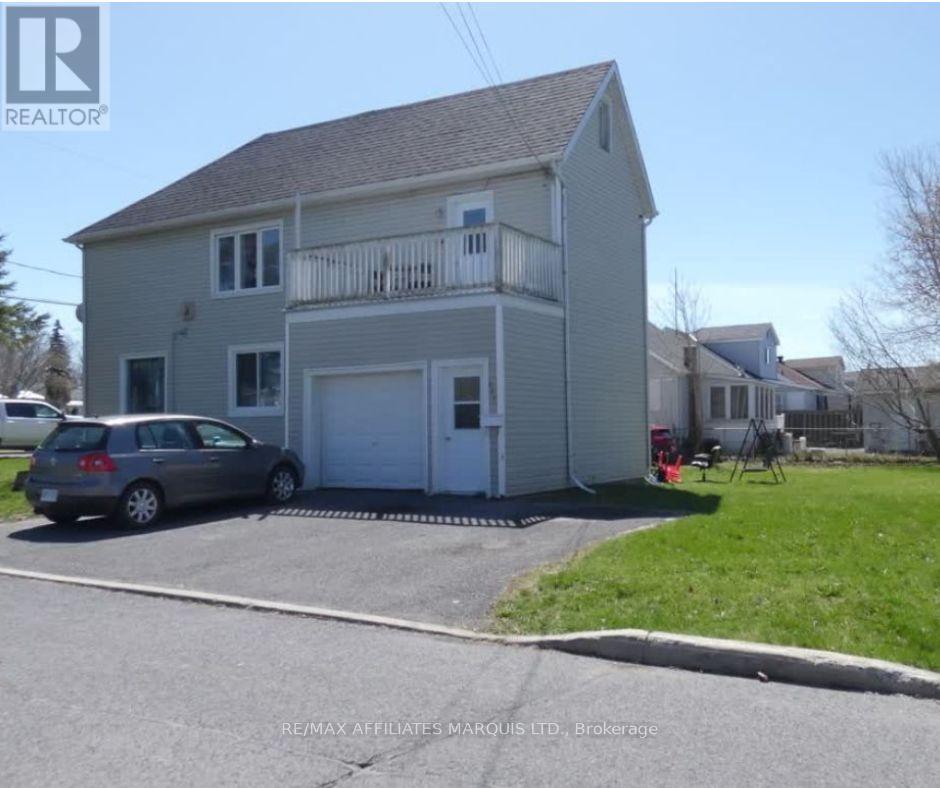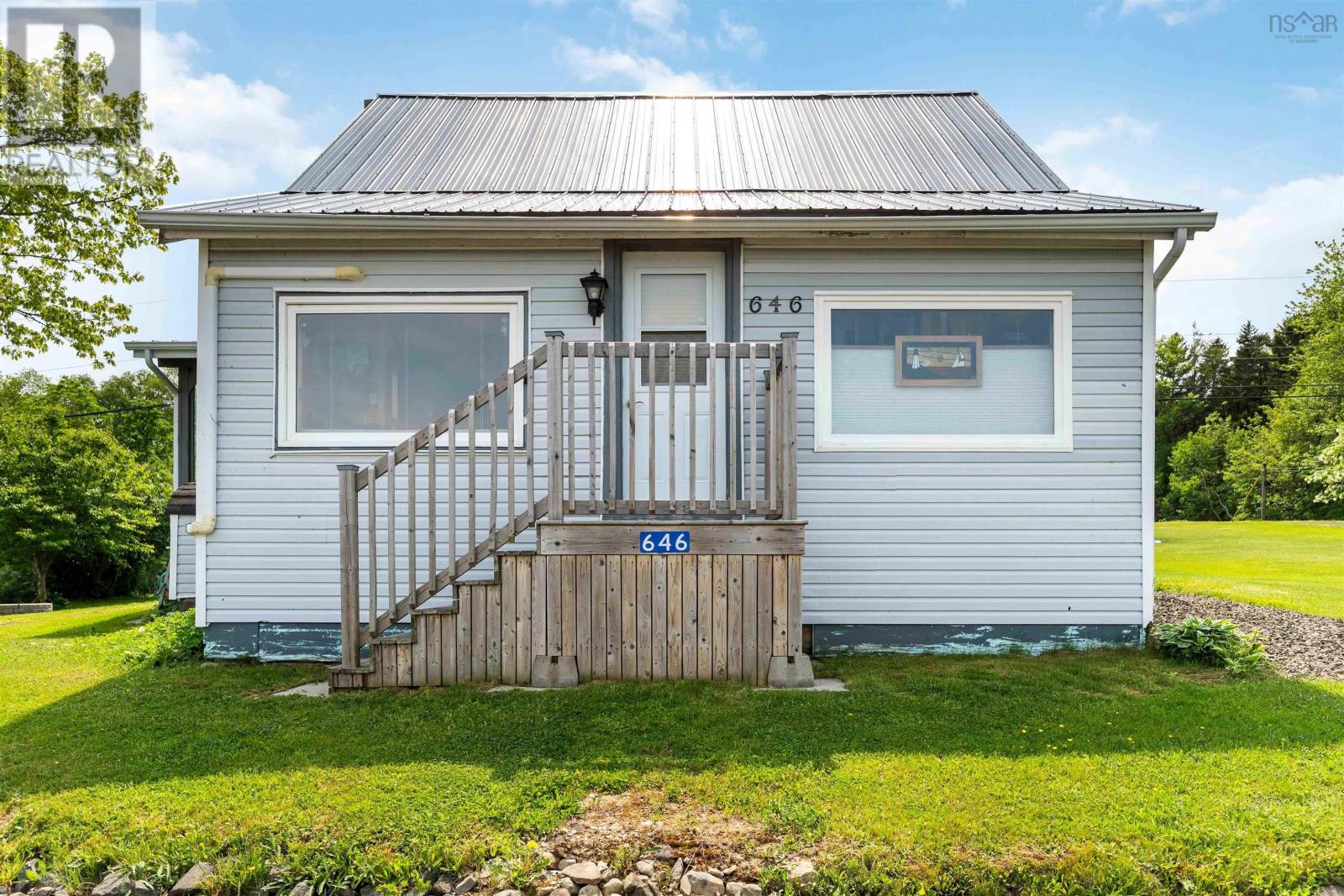14 Glashvin Road
Mount Buchanan, Prince Edward Island
Welcome to 14 Glashvin Road, where you are a short walk to the beach & wharf where you can purchase fresh lobsters! Situated in the warm & welcoming community of Belfast, this vibrant area of PEI is the perfect location for your family to enjoy golf, swimming, fishing, camping, a general store, a bakery, restaurants, the desired Belfast School District & so much more! Located on a well manicured 1 acre lot, this 4 bedroom, 1 bath home offers an additional secondary suite with a full 2 bedrooms & another bathroom! (an excellent rental option to pay the mortgage!) Both come with all appliances, including 2 washers & dryers! BUT, with a simple door added, this home can be a full 6 bedroom, 2 bath home! Since the owners purchased this property, it has had many updates including: new windows & doors, 2 heat pumps, metal roof, 200 amp electric panel with underground service, all appliances, blown-in insulation in attic, pavement, flooring & more! The home is well built, with 2x6 exterior walls & offers wide halls & doorways for wheelchair accessibility. The house is built on a slab, so no basement to worry about! The large lot will afford the space to add a garden, keep chickens or do whatever you please! Be sure to check out the auxiliary building- it can be a retail space, bunkie or whatever you wish! All measurements to be verified by purchaser. (id:60626)
Coldwell Banker/parker Realty Montague
1903 1850 Comox Street
Vancouver, British Columbia
Exceptional English Bay location with spectacular ocean, mountain, park and city views. Fully renovated with great attention to detail. Quartz counters, new balcony door, designer paint, pot lights, bosch cooktop, Italian tile backsplash in the shower and much more. The sliding doors open to the spacious bedroom which can accommodate a king size bed. This corner suite enjoys a wonderful ocean cross breeze on those hot summer nights. Newer windows, recent roof, complete re-plumbing. Amenities include pool, sauna, laundry, gym, roof top lounges and decks all making this building its own little resort like residence. The El Cid is just short blocks from the beach and Stanley Park. Rentals allowed, 6 month min. No pets. Parking and storage included. Heat/taxes included in maintenance. (id:60626)
Fair Realty
6 Jasper Drive
Logan Lake, British Columbia
Welcome to peaceful Logan Lake! This 3-bedroom, 2-bathroom rancher offers the perfect blend of comfort and convenience — all on one level. Enjoy abundant natural light throughout, a spacious living room with a cozy wood stove and vaulted ceilings, along with a well-appointed kitchen featuring granite counters, granite sink, gas stove, pantry and plenty of storage. The large primary bedroom includes two closets and a 4-piece ensuite with a relaxing soaker tub and heated floors. Enjoy high end finishes like Oil-rubbed bronze faucets and heated tile floors. Step outside to a generous patio that is perfect for entertaining, and a fully fenced yard with a mix of green space and low-maintenance landscaping and includes a dog run. Beyond the back fence, you’ll find additional space ready for your creative vision and also features 2 sheds! Up top you'll find an additional shop that is perfect for hobbyists. Recent upgrades include a new furnace (2022) and a new washer & dryer (2022). Conveniently located just a short walk from schools, shopping, hiking trails, and scenic Logan Lake—plus only 30 minutes to Kamloops. Don’t miss out on this fantastic opportunity! (id:60626)
Exp Realty (Kamloops)
284 Creekview Road
Apex Mountain, British Columbia
The Premier Lot at Apex Mountain Resort – A True Ski-In/Ski-Out Gem! Seize the chance to build your dream mountain home on the most desirable lot at Apex Mountain Resort, now available for sale! This large mostly flat .18 acre fee simple lot is true ski-in/ski-out, Located just above the village along the scenic Grandfathers Trail. Enjoy easy access, ample winter sunshine and breathtaking views. Imagine stepping right onto the trail from your doorstep for an awesome day on the slopes! This lot offers flexible zoning, allowing for single-family or duplex builds with the potential for a multi-family option. Fully serviced lot with sewer, water, underground power, metered propane, paved roads/curbs and storm drains only add to the appeal. Ample space to build a garage for all your parking and winter toys.This is simply an awesome lot and it’s ready for your vision. The growing Apex community is thriving with beautiful new cabins and mountain retreats. Whether you plan to create a personal escape or build out the lot with friends or family, you’ll love the convenient location. Ski from your door or just a short stroll to the village for dining at the Gunbarrel or the Edge for a meal or drink after a day on the slopes. Don’t miss this fantastic opportunity to enter the Apex market.buy now and build whenever you're ready, Call Brian today for more information, and start planning your year-round or winter retreat! (id:60626)
Chamberlain Property Group
11438 97 St Nw
Edmonton, Alberta
ATTENTION INVESTORS! Welcome to this wonderful 2 storey half duplex home. Located in the nieghborhood of Spruce Avenue close to all amenities, Commonwealth Stadium, Royal Alex & Glenrose Hospital, NAIT, Kingsway Mall, City Center Airport, & MORE! You're also minutes from City Center, Chinatown & Little Italy! This home offers 3 bedrooms, family room, 3.5 baths, option for legal secondary suite in the basement with side door entry. The main floor has a great layout with 1 bedroom plus ensuite, generous sized living room, kitchen w/ granite island & SS Appliances, 2 piece bath, & hardwood flooring throughout. The upstairs offers 2 bedrooms, family room, 3 piece bath, & 4 piece ensuite bathroom in the primary bedroom. The basement is drywalled and has rough in plumbing for you to complete or legal basement suite or leisure area. Bonus new Napolian furnace & Ac Included. Park in the double garage and enjoy the fenced in backyard. This is a perfect investment opportunity to live in or rent out. (id:60626)
Century 21 Masters
163 Henry Street
Meaford, Ontario
NEW SHINGLES JUNE 2025. This 100+ year-old home offers a unique blend of charm, character and potential. Located in the heart of Meaford, this 3-bedroom, 2-bathroom property is an ideal opportunity for first-time homebuyers. While the home does need some updating, it provides a spacious layout and the chance to add your own personal touches. The main floor has a bright family room that flows into the living room. The kitchen/ dining room have walk out to back deck. Generous sized bedrooms and a large full bathroom upstairs. Backing onto the Georgian Trail, the property offers a peaceful backyard with direct access to outdoor activities. Whether you enjoy biking, hiking, or simply soaking in the natural beauty, this location is perfect for outdoor enthusiasts. Quick walk to the waterfront and downtown. Book your private showing today! (id:60626)
Royal LePage Locations North
202 1122 Hilda St
Victoria, British Columbia
Price REDUCED under Assessment to sell. SOUTH FACING 2 bed/1 bath corner unit, centrally located in Fairfield West, is just steps to Cook Street Village, Beacon Hill Park, the ocean & Downtown core. Park the car w/ endless amenities at your doorstep & a lifestyle embracing the outdoors. Functional layout w/ sizable bedrooms, generous living & dining areas, 4-piece bath & a wraparound sundrenched balcony. Professionally managed building w/ valuable recent Common Property updates including a new roof in 2023, upgraded Fire Alarm system, Elevator modernization, newer Enterphone & a tasteful refresh of common areas. Separate storage locker, common laundry & bike storage. The building is rental & cat friendly & has many long term residents. Monthly Strata Fee includes hot water. Ideal opportunity for 1st time Buyers looking to get into the market or the savvy investor wanting to add to their portfolio. Value priced allowing the new owner to select their own colors, finishing & fixtures. (id:60626)
Pemberton Holmes Ltd - Sidney
103 - 110 Silver Star Boulevard
Toronto, Ontario
Discover this exceptional office condo unit located in the highly sought-after Finch Ave E & Kennedy Rd area, a prime industrial and office hub surrounded by a variety of amenities. This 688 sq. ft. office space is thoughtfully designed and fully renovated in 2022, offering a modern and professional environment for your business needs.The main floor welcomes you with a reception area, a kitchenette, a service room, a washroom, and two private offices. A beautifully crafted wooden stairwell leads to the second-floor mezzanine, which features two additional offices and a three-piece washroom complete with a ceramic-tiled shower and glass enclosure.The interior showcases high-quality finishes, including durable vinyl plank flooring, freshly painted drywall walls, and LED light fixtures throughout. The main floor ceilings are finished drywall, while the mezzanine boasts an industrial aesthetic with open web steel joists and a steel deck complemented by suspended LED lighting. Washrooms are elegantly finished with ceramic tile flooring and walls, creating a clean and polished appearance.This turnkey office space offers both functionality and style, making it an ideal choice for businesses seeking a professional and convenient location. Don't miss this opportunity to elevate your workspace in a thriving business district. (id:60626)
Bay Street Group Inc.
141 Cornwallis Avenue
Cornwall, Ontario
Excellent investment opportunity in the heart of Cornwall! This well-maintained triplex sits on a prime corner lot at Amelia Street and Cornwallis Street, offering strong curb appeal and a desirable location. Situated directly across from open green space with no front neighbors, the property provides privacy and an open, inviting atmosphere. Tenants will love the easy access to a nearby walking trail that leads straight to shopping, making daily errands a breeze. Each unit is spacious and well laid out, attracting quality long-term tenants. Whether you're expanding your portfolio or looking for your first income property, this triplex offers solid rental potential and long-term growth. With its eye-catching exterior, great location, and functional layout, this property wont last long. Don't miss your chance to own a fantastic multi-family home in a growing community! (id:60626)
Royal LePage Integrity Realty
646 French Road
Plympton Station, Nova Scotia
Inviting 1.5-Storey Home with Lakefront Lot Perfect for Family or Retirement Living Nestled on over 7 acres of serene, rural landscape, this inviting 1.5-storey home offers the perfect blend of comfort, privacy, and natural beauty. Whether you're looking to raise a family or enjoy your retirement years in peace, this property provides the ideal setting. With nearly 1,200 sq ft of living space, this cozy home features a well-designed layout with two spacious bedrooms upstairs and the primary bedroom conveniently located on the main level. The thoughtful design ensures both privacy and accessibility. Step outside to discover a beautifully covered deck, perfect for outdoor living with a cozy seating area to enjoy your surroundings in every season. The property also boasts a 1.5-car garage, complete with an additional built-in storage and workshop areaideal for hobbies, tools, or extra storage space. The second lot included in the sale offers a rare and highly desirable lakefront location, giving you direct access to the tranquil waters, ideal for relaxing afternoons or water activities. The home is designed to be easy to heat and maintain, featuring two heat pumps for year-round comfort. All appliances are included, as well as a generator, ensuring peace of mind no matter the weather. Located in a quiet, rural area, this home offers the perfect balance of seclusion and convenience. Youll find its an ideal retreat from the hustle and bustle, yet still easily accessible to nearby amenities. Whether you're starting a new chapter or looking for a tranquil space to call home, this property has it all: space, comfort, natural beauty, and a lakefront bonus. Dont miss your chance to own this stunning rural gem!-- (id:60626)
Exit Realty Town & Country
13 Burnt Basin Street
Red Deer, Alberta
Prime Real Estate Opportunity in Burnt Lake Industrial Park Approximately 3 acres Zoning: I-1 Key Features:• Highway Visibility: Strategically located with visibility from Highway 2, ensuring your business stands out.• Easy Access: Quick and convenient access to Highway 11, allowing you to avoid city traffic and streamline logistics.• Flexible Financing Options: The seller may consider vendor financing. This prime location is perfect for businesses looking for:• Enhanced visibility• Easy transportation access• A strategic industrial settingThis is an exceptional opportunity to establish or expand your business in a thriving industrial area. This unique property. (id:60626)
Royal LePage Network Realty Corp.
251 1/2 Lake Street
St. Catharines, Ontario
Charming, Spacious & Move-In Ready! If you're searching for a clean and spacious character home, your search ends here! A cozy front porch offers the perfect spot to relax and welcomes guests with charm. Step inside to a generous foyer that immediately makes you feel at home. The open-concept main floor allows for flexible furniture arrangements and is ideal for both everyday living and entertaining. Convenient and discreet access to the basement and backyard adds to the thoughtful layout. Upstairs, you'll find well-proportioned bedrooms and a smartly designed bathroom, providing comfort and functionality for the whole family. With many updates already completed, all that's left is to add your personal touch. (id:60626)
RE/MAX Escarpment Realty Inc.
















