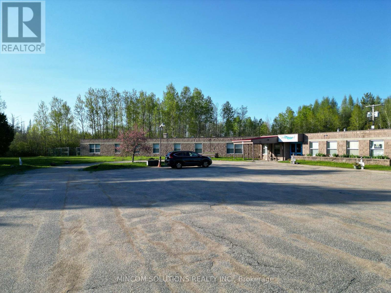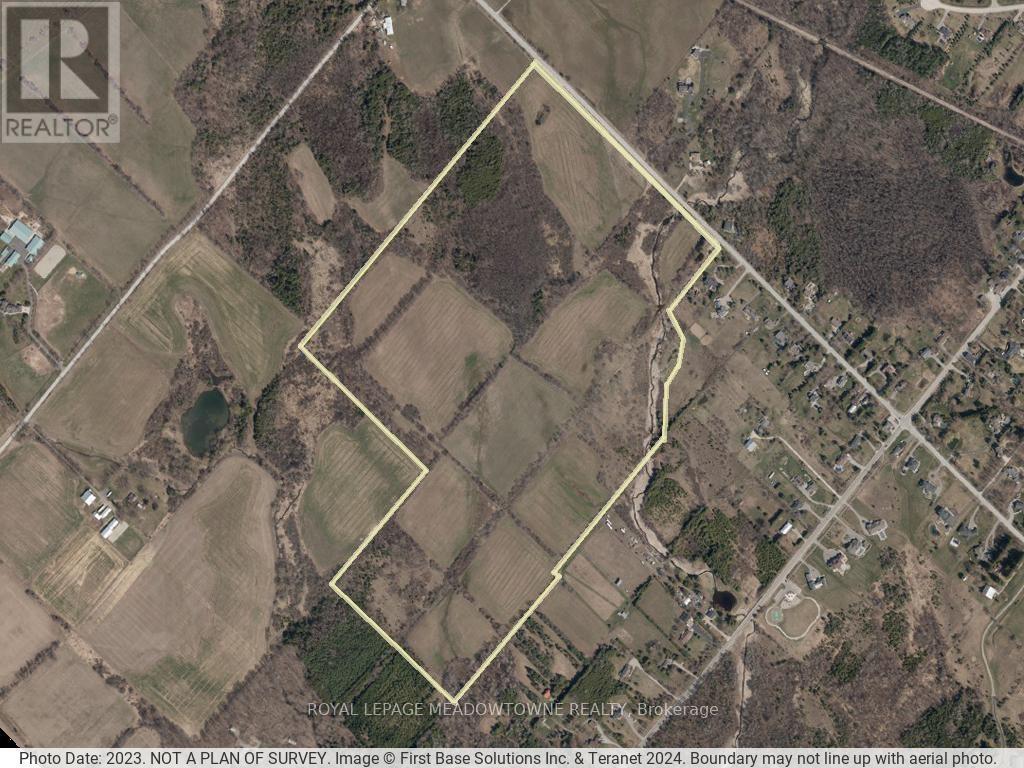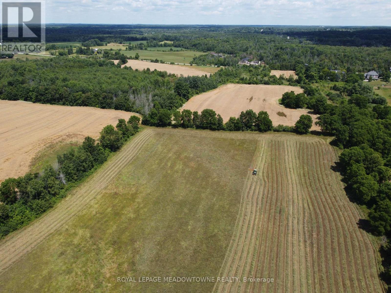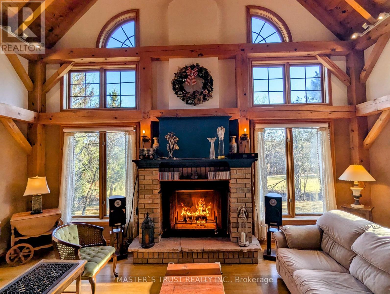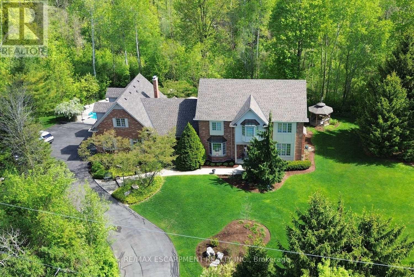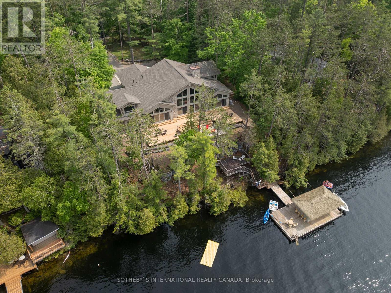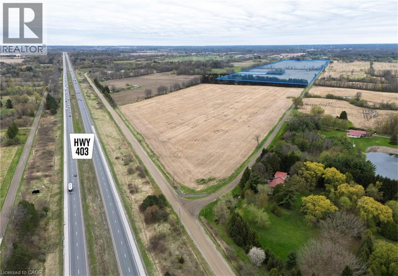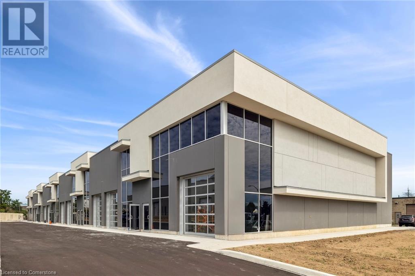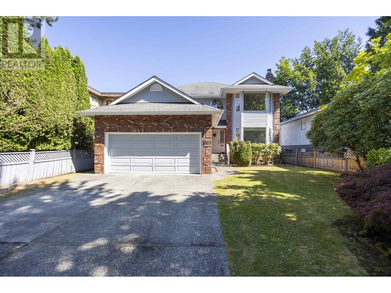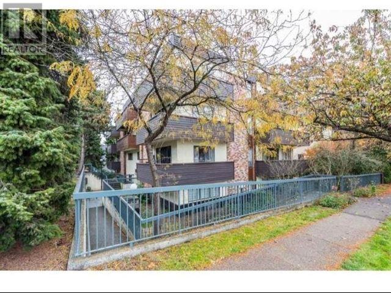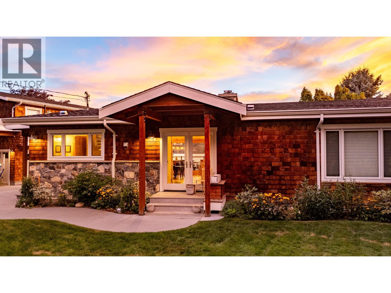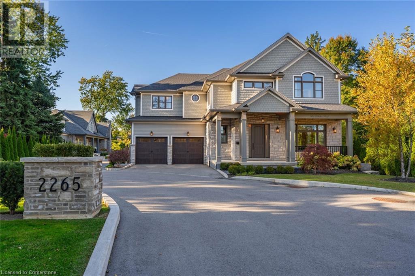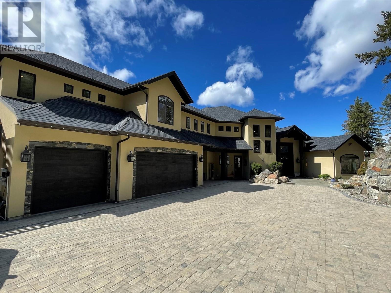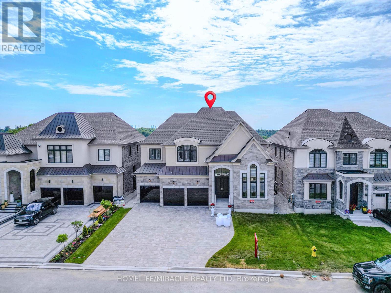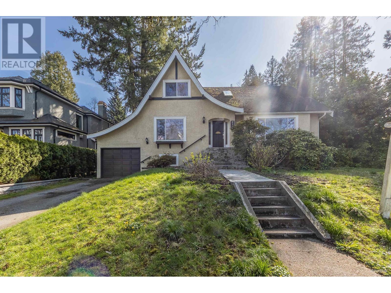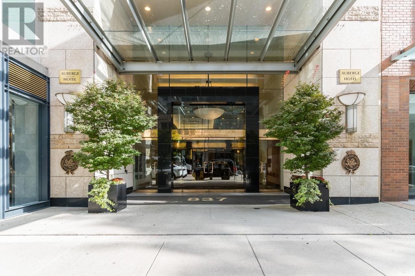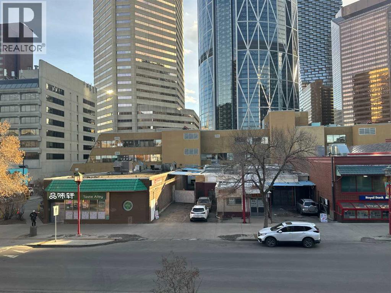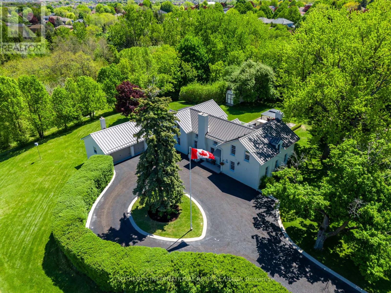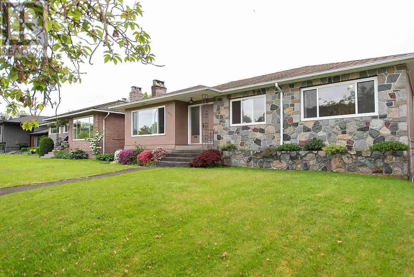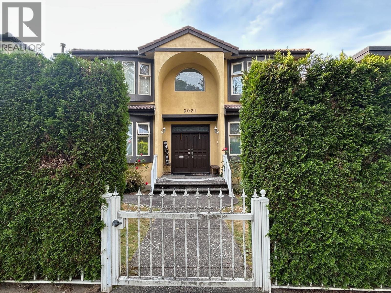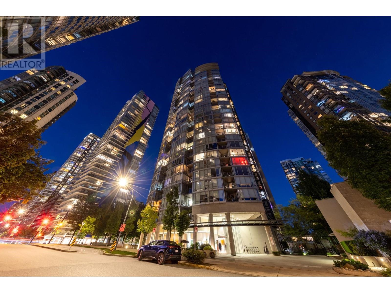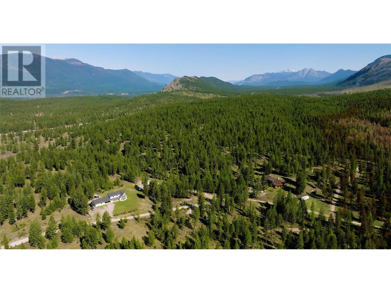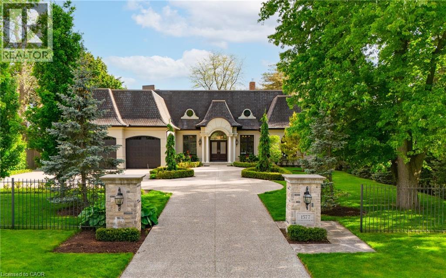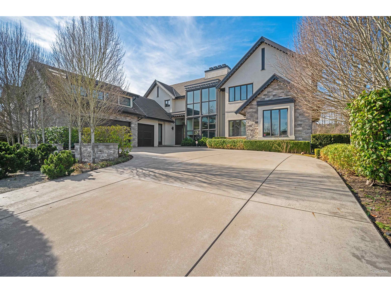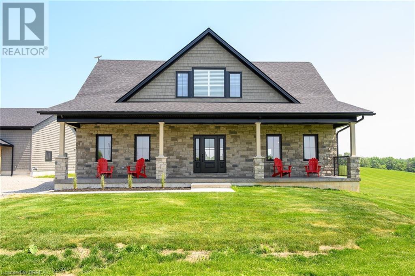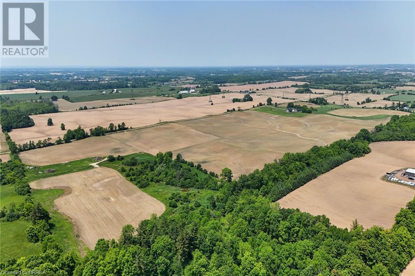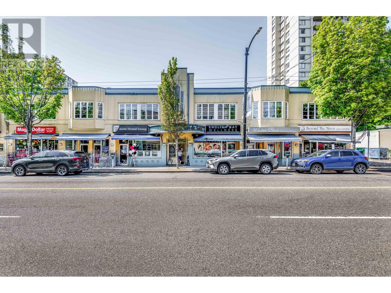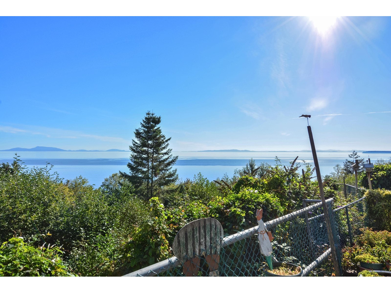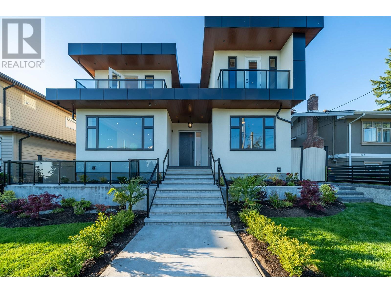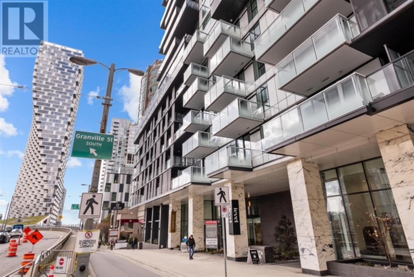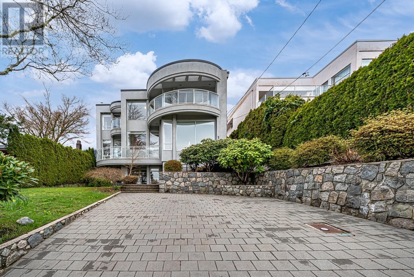712 Robson Road
Waterdown, Ontario
A truly magical property ! Strategically positioned to capture the woodland views & natural sunlight in the house & on the pool this custom built, meticulously maintained home on the outskirts of Waterdown is a family's dream come true. Whether playing games on the sprawling lawn, reading in the gazebo, lounging by the pool, hiking through your own woods or finishing your day with smores by the campfire, this home is sure to suit a growing family. Entertain in the formal living room, dining room with recessed buffet, cosy up by the fire in the family room or take in the views in the sun filled sunroom and count the endless number of bird species always at the feeder. Enjoy gathering around the island in the spacious kitchen with ample cabinets & a desk area. Enjoy a restful primary suite and 3 additional bedrooms in the main house. Work from home with a separate private entrance to office. Also there is a 3pce bath conveniently located to serve the main floor & pool guests adjacent to the laundry room entrance and access to the loft / office with kitchen area that can easily accommodate a nanny/ in-law /teenager suite and has its own heat pump for heating & cooling. The lower level has an excellent workshop & is otherwise an open canvas for whatever your heart desires. This is where dreams do come true! LUXURY CERTIFIED. (id:60626)
RE/MAX Escarpment Realty Inc.
102 Corkery Street
Powassan, Ontario
This is an exceptional opportunity to acquire a fully renovated facility, with hundreds of thousands invested into its transformation. Currently operating as an independent living facility, it is staffed around the clock. The property offers a combination of semi-private and private rooms, with a total capacity of 49 beds ( Now operating has Trout Creek Independent Living ) .Formerly known as the Lady Isabelle Nursing Home, this facility, situated on 11 acres near North Bay, Ontario, spans 20,000 square feet and represents a prime development opportunity. Previously a 66-bed nursing home, it features various room configurations designed for single, double, and quadruple occupancy. The property includes a fully equipped kitchen and dining area, laundry facilities, lounges, an activity room, several offices and meeting spaces, as well as a former doctor's office newly furnished with beds, tables, and other essentials.The facility was also approved to operate as a temporary 49-bed long-term care center during the COVID-19 pandemic. The building sits on approximately 3.5 acres, with an additional 7.5 acres included in the sale. The current owner has an allocation for 98 long-term care beds, which the buyer can apply for, though this allocation cannot be transferred or assigned. (id:60626)
Mincom Solutions Realty Inc.
11080 First Nassagaweya Line
Milton, Ontario
Exceptional 115-Acre Agricultural Farming Opportunity with Long-Term Potential Bordering Moffat Town Limits. Secondary Agricultural (A2) zoned land located just north of the growing community of Moffat. This expansive and versatile landholding offers a compelling blend of cash crop producing farmland and recreational natural beauty. +/- 80 Acres of cultivated farmland ideal for cash crop farming currently leased lands. 30 Acres of mixed forest offers a peaceful, private setting. Residential uses include a rural estate were the previously home and barn once stood [since torn down]. Other uses include but not limited to hunting, hiking, cross-country skiing, and ATV/snowmobiling. 5.11 Acres of EP land. Benefit of reduced property taxes through enrollment in the Conservation Land Tax Incentive Program (CLTIP) and the Ontario Federation of Agriculture (OFA). Designated within the Protected Countryside, this property is ideal for agricultural use, while offering potential for future growth. Buyers are advised to conduct their own due diligence regarding future development possibilities with the Town of Milton and Conservation Halton. A rare investment in rural Ontario scenic, productive, and primed for those seeking both lifestyle and long-term value. (id:60626)
Royal LePage Meadowtowne Realty
876 Parkland Avenue
Mississauga, Ontario
Lorne Park By The Lake It's Not Often That A Home Like This Comes Along. Welcome to 876 Parkland Ave. A Beautifully Renovated 2-Story home In The Prestigious Rattray Marsh Community Of Mississauga. This elegant home blends in modern views with natural setting vibes from Mature Trees to a Completely Private Backyard Oasis. Situated on a lot of 90 x 166 FT lot which features a backyard with 2 built-in gas BBQs, upgraded inground pool, hot tub, waterfall, Spa-Like Ensuite, lushes trees for a perfect retreat for Relaxation And Entertaining. With over 4000 Sq ft Of Total Living Space, this home features 4+1 Bedrooms, 4 Bathrooms suitable for families of all sizes. The Main Floor Welcomes You With A Bright, Open-Concept Layout with Vaulted Ceilings, complete with luxury finishes from hardwood flooring all around the house to fully upgraded Bathrooms to a Spectacular Master Bedroom Retreat With Soaring Ceilings. With a kitchen with fully stainless steel appliances. The fully finished lower level that is spacious allows a great time for friends and family to enjoy game nights or movie nights. Steps To The Lake, Beaches, Walking & Biking Trails, Jack Darling Park, Dog Park, Tennis Court All Within The Lorne Park School District. (id:60626)
Keller Williams Co-Elevation Realty
11080 First Nassagaweya Line
Milton, Ontario
This expansive 115.60-acre property, strategically positioned just north of development of the Village of Moffat, near the vibrant growth areas outlined in the Town of Milton and Moffat Official Plans. This secondary agricultural [A2] zoned land parcel features a blend of +/- 80 acres of cultivated farmland and an enchanting 30-acre segment of mixed forest, complemented by a small, 5.11-acre section designated as Environmentally Protected (EP-1) land. Conservation Halton approval required for any development plans. Benefit from reduced property taxes through credits under CLTIP & OFA. Ideal for a rural residential estate, farmers, naturalists, hunters, hikers, cross-country skiers, ATV & snowmobiling enthusiasts or wait for potential future development. A survey of the property is available. The property is subject to HST in addition to the listed price. Discover the possibilities awaiting in this serene, agricultural haven. A sign is posted on the property for easy identification. Explore this rare offering that borders the current development area, promising a blend of tranquility and strategic value. OFA credits applied and farmed by a local farmer. Security cameras monitor the laneway leading to this remarkable property. (id:60626)
Royal LePage Meadowtowne Realty
10 William Andrew Avenue
Whitchurch-Stouffville, Ontario
40 Minutes Away From Toronto, Away From The Hustle And Bustle, Enjoy This Rare Timber Cottage Of Almost 5500 Sq Ft Resort Living Space Every day. The Art of Timber Frame Construction. Our Dramatic Home Showcases Cathedral Ceiling With Almost 23' High With The Towering Strength And Beauty Of Exposed Posts And Beams United By Oak Dowels With Dovetail And Mortise And Tenon Joints Built By Normerica. Open Concept Bungaloft Is Nestled In Green Enclave Adjacent To Royal Stouffville Golf Course. Enjoy Terrific Views From The Rear Deck, Patio, Even Nearly Each Window. Tropical Bohemian Curtains Filled In Living/Dining/Family Room. The Peaceful Space Atmosphere Allows People Fully Relax. Walkout Bsmt With Licence Of Airbnb Rental From Stouffville City Hall Which earned over $25,000 of Rental Income per year. Why Are There Cracks in the Timber of New Timber Frame Structure? You May Think Its A Flaw In The Timber Used, But Rest Assured, Its NOT! Pls Check Out Attached Files in Website. (id:60626)
Master's Trust Realty Inc.
712 Robson Road
Hamilton, Ontario
A truly magical property ! Strategically positioned to capture the woodland views & natural sunlight in the house & on the pool this custom built, meticulously maintained home on the outskirts of Waterdown is a family's dream come true. Whether playing games on the sprawling lawn, reading in the gazebo, lounging by the pool, hiking through your own woods or finishing your day with smores by the campfire, this home is sure to suit a growing family. Entertain in the formal living room, dining room with recessed buffet, cozy up by the fire in the family room or take in the views in the sun filled sunroom and count the endless number of bird species always at the feeder. Enjoy gathering around the island in the spacious kitchen with ample cabinets & a desk area. Enjoy a restful primary suite and 3 additional bedrooms in the main house. Work from home with a separate private entrance to office. Also there is a 3pce bath conveniently located to serve the main floor & pool guests adjacent to the laundry room entrance and access to the loft / office with kitchen area that can easily accommodate a nanny/ in-law /teenager suite and has its own heat pump for heating & cooling. The lower level has an excellent workshop & is otherwise an open canvas for whatever your heart desires. (id:60626)
RE/MAX Escarpment Realty Inc.
1911 Mortimers Point Road
Muskoka Lakes, Ontario
Absolutely Breathtaking, Custom Built Family Cottage Located At 1911 Mortimers Point Rd. This Stunning Property Boasts Five Bright And Spacious Bedrooms, Providing Ample Space For Family And Guests. The Main Level Features An Amazingly Bright, Open Concept Design With An Unparalleled View Overlooking The Charming Waters Of Lake Muskoka. The Gorgeous Kitchen Runs Parallel To The Lake, Allowing You To Soak In The Panoramic Views While Preparing Meals. The Family Room Is A True Showstopper, Featuring A Warm Gas Fireplace And Soaring Ceilings That Create A Grand Yet Inviting Atmosphere. Perfectly Situated On A Rare, Flat Piece Of Land, This Cottage Offers A Unique And Valuable Shallow, Hard-Packed Sandy Shoreline Entry, Along With A Beautiful Beach Area At The Waterfront Ideal For Families Of All Ages To Enjoy Swimming, Wading, And Lakeside Fun. A True Muskoka Gem, Combining Luxury, Comfort, And The Ultimate Waterfront Lifestyle - This Is The Ultimate Family Cottage. (id:60626)
Harvey Kalles Real Estate Ltd.
2179 Crescent Rd
Oak Bay, British Columbia
2179 Crescent is truly one of the most unique homes on southern Vancouver Island. Perched at the end of a quiet cul-de-sac, this incredible southwest-facing oceanfront home offers jaw-dropping 270° views, and incredible proximity to the ocean. This modern property is designed for effortless coastal living; the sun-drenched interior features an open-concept great room, wide-plank French oak floors, custom contemporary cabinetry, as well as upscale appliances in the kitchen. Upstairs you’ll find the primary suite which feels like a luxury retreat (with a WI closet and a beautiful ensuite with ocean views from every angle), as well as two additional bedrooms. The walk-out lower level offers an enormous games room, office, and media room providing flexible living. This home is nearly maintenance-free with an entirely zinc exterior, lpe decking, and aluminum railings. With over 160 feet of waterfront, in an ever-desirable corner of the city, this is a spectacular home which can’t be missed. (id:60626)
The Agency
1827 Crystal Lake Road
Trent Lakes, Ontario
Welcome to Vista Ridge Residence an extraordinary lakeside retreat on Crystal Lakewhere warmth and charm meets modern luxury. Perched on an escarpment, this iconic 4-bedroom, 4-bathroom residence offers unrivaled panoramic views, full sunsets, and 143 feet of pristine shoreline on one of the most breathtaking vistas in the Kawarthas.Extensively renovated in 2021, this home exudes quality and sophistication. The centerpiece is the Great Room with a soaring 28ft cathedral ceiling & a dramatic 3-story stone fireplace. Expansive windows frame the picturesque lake views, creating a bright and inviting space.Designed with gatherings in mind, the open-concept layout offers multiple sitting areas, a spacious dining room, and a culinary kitchen with a large island & breakfast bar. The well-planned sleeping quarters are thoughtfully spaced out to ensure privacy and comfort, making it ideal for large families or hosting guests.Car enthusiasts will appreciate the built-in 2-car garage and the newly added detached 3-car garage. The most unique feature of this estate is its grandfathered 40' x 20 floating lounge complete with a speakeasy and a boat, a social centerpiece that is famous on the lake.The stunning escarpment setting is complemented by effortless lake access, thanks to the incline elevator rail system.Crystal Lake is known for its exceptional water quality, deep inlets, and excellent fishing, making it ideal in the summer for swimming, boating, water skiing & kayaking. In the winter enjoy, ice skating, snow skiing ad snowmobiling. Modern conveniences include a standby automatic generator &new furnace systems(2022) The homes prime location offers easy access approximately 2 hours from the GTA. 10 minutes from Kinmount and 30 minutes to Bobcaygeon, Fenelon Falls, and Minden. Enjoy proximity to Sir Sams Ski Hill and the 5 POINTS Crown Land tract for multi-use trails. This prestigious property, set on 1.03 ac its a rare opportunity to own a legendary piece of Crystal Lak (id:60626)
Sotheby's International Realty Canada
1642 Colborne Street E
Brantford, Ontario
98-Acre Farm – Exceptional Opportunity in Brant County Located just minutes from Garden Avenue and Highway 403, this prime 98-acre flat farmland offers a rare combination of rural charm and urban convenience. Fronting directly on Colborne Street East (Highway 2), the property features a large barn structure and excellent road exposure. With its strategic location near major transportation routes and city amenities, this farm presents agricultural use, or long-term investment. The measurements are approximate. (id:60626)
RE/MAX Real Estate Centre Inc. Brokerage-3
RE/MAX Real Estate Centre Inc.
Cbre Limited
24 Ditton Drive Unit# 3-5
Hamilton, Ontario
Brand new construction, micro-bay industrial condominium for lease. Great location in the Red Hill Business Park, quick access to highways and commercial amenities. Micro-bay units offer tenants a highly functional unit with above market features: drive-in loading, 24' clear heigh and approximately 1,452 SF mezzanine included. (id:60626)
Colliers Macaulay Nicolls Inc.
11192 286 Street
Maple Ridge, British Columbia
Welcome to your private paradise! This spectacular custom 4,188 sqft log home features 180 degree panoramic views while nestled on a sprawling 5.01 acres. Incredible wood work through out the home. Tons of natural sunlight into games room, kitchen and large living room with vaulted ceilings. Upgraded kitchen with pantry is an entertainers dream with Dacor appliances, an expansive island and a dedicated eating area. Primary bedroom is on the main floor with a walk-in closet and a spacious ensuite bathroom. In the basement, the laundry and 2 bedrooms with a full bathroom await as well as a spacious living room. The property also includes a 2,780 sqft detached heated garage with 3 bay doors with space for RV parking inside w/200amp service. Amazing outdoor lighting throughout the property. (id:60626)
RE/MAX Lifestyles Realty
2063 W 47th Avenue
Vancouver, British Columbia
Located on a quiet street in the heart of the prestigious Kerrisdale neighborhood in the Vancouver Westside, this stunning home sits on an incrediable 48' x 118' (5702 sqft) lot. The south-facing well maintained front yard will give you a warm welcome everytime you home. A total interior living space of 3387 sqft with super functional layout features 4 bdrms and 4 baths. The main floor boasts a spacious living room and family room, along with a welcoming foyer, open dining area. Upstairs has a primary bedroom includes a spacious walk-in closet, spa-inspired ensuite. The basement features a separate entrance with over 800 sqft space provides flexible options to the owner. Conveniently located near public transit, shops, restaurants, community center, and banks. Walking distance to Maple Gro (id:60626)
Nu Stream Realty Inc.
202-3
303, British Columbia
**Builder/Developer Alert** This is rarely offered 14-unit strata building, strategically located in the vibrant heart of Marpole. Situated on the corner of 70th and Hudson. Boasting a prime position within the recently implemented Marpole Community Plan, this property holds immense potential for redevelopment (6storey 2.5FSR) and increased density based on the RM-3A zoning (please refer to MCP). Minutes to Highway 91, YVR airport, and Downtown Vancouver. (id:60626)
Initia Real Estate
138 Devon Drive
Okanagan Falls, British Columbia
Live the ultimate Okanagan lakefront lifestyle on Skaha Lake. This absolutely stunning 2,500 sq ft family residence offers 3 spacious bedrooms, 4 bathrooms, and an exceptional carriage house—perfect for guests, extended family, or lucrative rental income. Designed for both comfort and style, the home features bright open living spaces, quality finishes, custom wood framed sliding doors and windows which all for you to take in breathtaking water views from nearly every room. Step outside to your private lakefront oasis, where landscaped grounds lead to the sandy shoreline and sparkling waters of Skaha Lake. Why not have a family night around the fire pit and melt marshmallows'!! Whether you’re hosting summer gatherings on the large covered deck , enjoying morning, or taking in sunsets over the water, this property delivers the perfect balance of luxury and relaxation. A rare offering in one of the Okanagan’s most desirable locations—this is more than a home; it’s a lifestyle. The home comes with so many storage options from in the home, under the carriage home and more off the carport. Enjoy the use of the 64' aluminum removable dock with wood panels. The dock is very attractive, efficient and easy to assemble. Book your private showing today. (id:60626)
Parker Real Estate
2265 Lakeshore Road Unit# 3
Burlington, Ontario
Your dream home awaits in an exclusive enclave just steps from Lake Ontario and minutes from downtown Burlington's shops, cafes, and restaurants. With 4+1 bedrooms and 6+2 bathrooms and a fully finished lower-level ideal for entertaining or extended family living this upgraded, custom home truly has it all. On the main level, hardwood floors, 10ft ceilings, wainscoting, coffered ceilings, and an oak staircase with wrought iron accents set a refined tone. The home features formal living and dining rooms, as well as a main floor family room with custom built-ins, a gas fireplace and patio doors leading to the exterior. A convenient mud room with access to the double car garage adds to the practicality of the space. The customized kitchen boasts a large center island, quartz countertops, a gas range, stainless steel appliances, and a cozy breakfast area. Upstairs, the primary suite includes a dressing room, ensuite, and laundry, while three additional bedrooms each enjoy their own ensuite bath. The fully finished lower level offers a spacious living area with a fireplace, projector screen, built in speakers, glass enclosed gym, guest bedroom, and heated bathroom floors. Set on a low-maintenance lot, this home offers both convenience and luxury, with a landscaped front yard featuring a sprinkler system and security cameras, plus a covered rear patio designed for relaxing outdoor living. (id:60626)
The Agency
5500 Rockface Road
Kelowna, British Columbia
Ultra private estate lapped in luxury! Nearly 14 acres on a flat bench with magnificent valley views! Location! Location! Location! Welcome home to this secured gated estate home with long driveway mere minutes to Crown land trails, UBCO, Aberdeen, YLW Airport, and central Kelowna amenities! An entertainer’s oasis with seamless indoor-outdoor living centered around the open concept floorplan and pool, hot tub and outdoor kitchen that celebrate Okanagan summers! The island kitchen features granite, paneled appliances, and a nano pass thru window built to entertain with ease. The vaulted living room’s post and beam exude old world charm bringing that outdoor spacious feel indoors! Retire to the main floor primary retreat with spa-like ensuite. Additional bedrooms and a in-law suite with separate entry comprise the upper level. The lower level theatre room and gym provide recreation and easy access to the home’s existing heated horse stables or potential garage workshop instead located under the suspended garage. Quality throughout- custom millwork, volume ceilings, Low E windows, travertine, hardwood floors, radiant in-floor heating, heated stables with direct access to fenced corrals and pastures. This estate offers both luxury and functionality. Come see this idyllic horse set-up and saddle up for a great life on Rockface! (id:60626)
Royal LePage Kelowna
241,243 Lakeshore Road E
Mississauga, Ontario
Welcome to this Mixed Use Commercial Opportunity in the heart of Port Credit Zoned C3/C4 . This opportunity consists of 241 & 243 Lakeshore Rd. 241 Lakeshore Rd. Includes 1 Residential apartment, and 1 commercial unit. 243 Lakeshore Rd. Includes 2 Residential apartments, and 1commercial unit. Recent improvements include a new roof, and over $200,000 spent on leasehold expenses by the current tenants. Currently Generating a total of $132,000 Net Annually after all expenses, and attractive leases in space. Turnkey Opportunity to hold a great asset. Walking distance from all major amenities, stores, and public transit. The perfect add to any portfolio. Do not go direct. (id:60626)
RE/MAX Escarpment Realty Inc.
92 Appleyard Avenue
Vaughan, Ontario
Less than 2 years New *Stunning almost 5000 SqFt, Walkout Ravine Lot with 5 huge bedrooms and 6 Washrooms, $650K in Premium Upgrades * A True Luxury Retreat. Welcome to this exceptional luxury residence, beautifully situated on a premium walkout ravine lot. With a $400K builder premium and additional $250K in high-end custom upgrades, this home offers an unparalleled blend of elegance, functionality, and modern design. ** 10 ft Ceiling on Main floor * 9 ft Ceiling on Second floor * 9 ft Ceiling in Basement**. Built by a Countrywide executive builder, this home showcases refined craftsmanship and luxurious details throughout. The chefs kitchen is a showstopper, featuring a massive quartz island, Wolf range, Sub-Zero fridge/freezer, and extended custom cabinetry perfect for entertaining and gourmet cooking. Additional standout features include:- Custom modern garage doors and expanded driveway (parking for 9+ vehicles), Professionally designed patio. High-end chandeliers and designer lighting ,Upgraded smart toilets and luxury washroom panels. Elegant accent walls in both the living and family rooms. Upgraded laundry room with custom storage solutions. Custom closet organizers in all bedrooms. Spacious 3-car garage. This home truly embodies luxury, privacy, and thoughtful design in every corner. Don't miss this rare opportunity to own a masterpiece in one of the most desirable ravine settings, and the list goes on and on. *** New WPC (Wood-Plastic Composite) fence is installed on the property*** Most chandeliers are crafted from premium K9 crystal, which is three times more expensive than standard glass.***Heated floors in Master Bedroom Washroom*** (id:60626)
Homelife/miracle Realty Ltd
12 Larkfield Drive
Toronto, Ontario
Breathtaking Family Home In Toronto's Central Neighbourhood With The Best Rated Schools. 6000Sqft Living Space.Opulent Brand New Double Door Grand Entrance W/19' Soaring Clings,Dramatic Windows & Skylight. Fresh Paint, All new LED pot lights throughout. Main Floor Graciously Sized Rooms with Large Gourmet Eat-In Kitchen With Granite Countertops & Centre Island. Luxurious Primary Bedroom W/6Pc Ens+Sep Sitting Room & Wood Fireplace. Large Recreation With 2nd Kitchen, Fireplace & Above Grand Windows. 2 Additional Bedrooms In Basement+4Pc Bath+5Pc Bath.2 Car Garage With Tesla Charger.Fully landscaped front and back yard. Sep Entrance. Close to Edwards Gardens, Windfields Park, Banbury Community Centre, Shops at Don Mills, Granite Club, Minutes ToTop Private Schools, TFS International School, Crescent School,404,401&Dvp. Minutes To Downtown. (id:60626)
RE/MAX Realtron Barry Cohen Homes Inc.
3950 Sequoia Pl
Saanich, British Columbia
Welcome to 3950 Sequoia Place, an exquisite West Coast Traditional residence nestled on a tranquil cul-de-sac in the heart of Cadboro Bay. Crafted by Windsor Oak Homes, this 5-bedroom, 5-bathroom estate offers over 4,800 sqft of refined living on an expansive 12891 sqft lot, just moments from the sandy shores of Gyro Beach and the charming boutiques of Cadboro Bay Village. Step inside to discover a world of sophistication—Thomas Phillips cabinetry, gleaming quartz countertops, Jenn Air appliances, and intricate marble tile work set the tone for elevated everyday living. The west-facing backyard is a private oasis, featuring a covered patio of over 500 sqft, perfect for al fresco gatherings in any season. Indulge in the sanctuary of the primary suite, where vaulted ceilings, dual walk-in closets, and a spa-inspired ensuite with marble tile, light oak vanities, and polished nickel fixtures create a haven of tranquility. Heated tile floors and dual heat pumps ensure year-round comfort, while a self-contained one-bedroom suite above the garage offers flexibility for guests or extended family. Embrace the coveted Cadboro Bay lifestyle—where luxury, coastal beauty, and village charm come together in perfect harmony. (id:60626)
Sutton Group West Coast Realty
231175 Bracken Road
Bragg Creek, Alberta
Discover a truly unique opportunity for personal enjoyment or future investment with this expansive parcel in West Bragg Creek. Currently zoned as Agricultural, this property offers a canvas for your vision of paradise. Nestled just off West Bragg Creek Road and Bracken Road, it presents an exceptional prospect for future development, subject to necessary approvals with the MD. Adjacent to undeveloped government long-term grazing lease land, this rare gem ensures a picturesque backdrop that will remain unspoiled. Enjoy the convenience of being within walking distance to Bragg Creek's shops and restaurants, while soaking in breathtaking views of the Elbow River Valley and the Rocky Mountains. Distinguished by mature forests and cleared grazing areas, the property harmonizes natural beauty with potential residence. Bragg Creek meanders along the NW corner, while the Elbow River graces the southern property line, enhancing its allure. With pre-existing utilities from prior cabin usage, the land could be suitable for various possibilities. Nearby subdivisions to the west feature 2-acre parcels with rural residential homes, blending natural serenity with modern living. Situated within the West Bragg Creek Area Structure Plan (ASP), it aligns with a vision for thoughtful and sustainable development. For a comprehensive understanding of the ASP, refer to the Rocky View County website. Explore the online video tour for an immersive experience, and schedule a showing to fully appreciate this exceptional opportunity to own a piece of West Bragg Creek's captivating landscape. (id:60626)
Century 21 Bamber Realty Ltd.
2314 Cayley Close
Whistler, British Columbia
Tucked away on a quiet street in Bayshores, this hidden gem offers the perfect blend of privacy, comfort, and mountain charm. The 4-bed plus den, 4-bath home features a bright, open-concept main living space with soaring vaulted ceilings and a natural gas fireplace-ideal for cozy winter evenings. Large windows invite in the alpine views and natural light, creating a warm and inviting atmosphere year-round. An added bonus is the separate 1-bed, 1-bath suite, perfect as a added revenue or guest space. With easy access to Creekside, you´re just moments from Whistler´s best lakes, parks, and biking trails. A rare opportunity to own a serene retreat in a coveted local neighbourhood. (id:60626)
Engel & Volkers Whistler
2146 W 33rd Avenue
Vancouver, British Columbia
Located in the desirable Quilchena neighbourhood, this well-maintained R1-1 zoned property offers a prime opportunity for redevelopment or investment with valuable back lane access. Positioned on a charming, tree-lined W 33rd Avenue, it´s close to top schools, parks, shopping, and transit. Ideal for developers, builders, or investors looking to maximize value with five unit multifamily drawings already in place. Don´t miss this rare chance to secure a strategic landholding in one of the city´s most sought-after areas-schedule your viewing today! (id:60626)
Ra Realty Alliance Inc.
1402 837 W Hastings Street
Vancouver, British Columbia
Welcome to this beautiful home @ the Terminal City Club. Exquisitely re-imagined home by Preston Interiors & Eyco Building Group in 2021, this one-of-a-kind space is a combination of 2 units creating a massive wrap around 3bed/3bath+office home. N facing, corner, flr-to-ceiling windows fuse the brilliance of natural light w/captivating views of NS mtns & ocean. Travertine marble floors, extensive white oak millwork, designer Chef's kitchen w/5 burner range, oversized island, spacious pantry, appl pkg, wet bar & remote blinds, this upscale abode is a Masterpiece. Private Master bed wing has change room, separate ensuite bath & private office space. Nestled between downtown's financial district & steps to Coal Harbour Seawall. Incl. 2 parking stalls+lg storage, this is a MUST SEE! (id:60626)
RE/MAX Select Properties
119 & 123 3rd Avenue Se
Calgary, Alberta
PRICE REDUCED : Prime Chinatown property; formerly the "One Pot " restaurant ( 3730 sf ) and "Hang Fung" Grocery, Restaurant & Retail Store ( 5322 sf plus basement) , Zoned DC 70Z84...land area dimensions: 140' x 100' = approx. 14,000 sf (id:60626)
Trec The Real Estate Company
1-2 - 170 West Beaver Creek Road
Richmond Hill, Ontario
Opportunity awaits at a prime location, an excellent space for a retail showroom or wholesaler with great exposure from the road and easy access to 404, HWY 7 and 407. Full of natural light from the large windows facing south , east & north. These are two separate units (with separate deeds. Unit 1- 2224 SF, Unit 2- 2200 Plus 376 SF of mezzanine) that have been connected with two large openings to pass between units. Can easily be converted back into separate units, or further divided into smaller businesses or offices, with many doors to enter from. Custom designed mezzanine with spiral staircase and glass railings overlook the showroom. 4 offices, 2 of which include the custom desks/counters. Working staff kitchen with SS fridge, B/I microwave, sink & DW. Newer his & hers washrooms with Toto wall-hung toilets. Lots of customized lighting solutions and fixtures throughout. Clean warehouse space with epoxy floor, large SS utility sink, and 2 large workstations.Should anyone like to establish or continue with a "Kitchen and Bathroom" showroom, this location is already set up for it. (id:60626)
Right At Home Realty
8288 Lucerne Road
Richmond, British Columbia
Outstanding custom designed home located on a beautiful quiet street in the prime Broadmoor Garden City location. Over-height foyer design with striking custom spiral tile feature and circular staircase, two custom kitchens with high-end Thermador professional appliances, dazzling Schonbek chandeliers in the designer dining room. Four spacious bedrooms and six bathrooms, all bedrooms with ensuites. Master ensuite features free standing tub, hotel style feature wall with sauna shower showcasing chevron Bianca marble mosaics. Designer colors, custom millwork, radiant heat, air-conditioning, HRV system, high-end energy-efficient windows, security system with camera, central vacuum systems, and 3-car garage. (id:60626)
Royal Pacific Realty Corp.
204 - 1 Post Road
Toronto, Ontario
Bridle Path-York Mills Exclusive Residence In One Of Toronto's Most Prestigious Condominiums - One Post Road. Unparalleled Features and Finishes. Soaring Ceilings To Complement The Sun Filled Space. Coveted Private Elevator Into Suite Directly From Parking Level. Sophisticated and Chic Principal Rooms. Chef Inspired Eat-In Kitchen With Top Of The Line Built-In Appliances And Breakfast Area. Opulent Primary Retreat With One Of A Kind 9PC Ensuite with His and Her Vanity and Toilet Enclosures, His and Hers Walk-in Closets, 2 Parking Spots Included! First Class Amenities Include 24 Hr Concierge, Indoor Pool, Exercise Room, Guest Parking, Music Room, Boardroom, Billiard Room, Stunning Classical Gardens Overlook Breathtaking Ravine. (id:60626)
RE/MAX Realtron Barry Cohen Homes Inc.
220 Old Yonge Street
Aurora, Ontario
This property is for those undecided on a move to town or to the countryside as it offers the best of both worlds: the tranquil embrace of a country estate within the vibrant, sought-after town of Aurora. Nestled on a sprawling, private lot, this charming residence provides an unparalleled lifestyle for those seeking space, serenity, and sophisticated comfort.Step inside to find a warm and inviting interior, thoughtfully designed with a seamless blend of classic character and modern conveniences. Generous principal rooms offer ample space for entertaining. Imagine evenings by the fireplace, or sun-drenched mornings overlooking your expansive grounds. Beyond the serene façade, you'll discover meticulously landscaped gardens, mature trees, and vast open spaces perfect for family gatherings, gardening enthusiasts, or simply enjoying the peace and quiet. Whether you dream of a sprawling vegetable patch, a private putting green, or simply room for children and pets to roam free, this property delivers.Despite its serene, rural feel, this exceptional home is just moments away from Aurora's amenities. Enjoy easy access to downtown shops, restaurants, top-rated schools, and convenient transit options. Explore nearby nature trails, lush parks, and prestigious golf courses, all within a short drive.This is more than just a house; it's a lifestyle. A unique opportunity to own a piece of the countryside, without sacrificing the conveniences and community spirit of Aurora. Don't miss your chance to experience this extraordinary blend of country charm and town living. (id:60626)
Sotheby's International Realty Canada
4443 Brakenridge Street
Vancouver, British Columbia
Investor Alert!!! Perfect 10 out of 10 lot! Flawless 57'x 120', R1-1 zoning lot on the most pretty street in desirable Quilchena neighbourhood. This beautiful 6,840 sf rectangular flat lot with a sunny southwest backyard has no large trees and is aesthetically elevated from street level. Updated in 2015 with new kitchen, bathrooms, windows (2010), and air conditioning (2016). Ideal holding property for a short of time and/or build your custom dream home here. Steps to Prince of Wales Sec and Trafalgar Elem. (id:60626)
RE/MAX Crest Realty
61 Sherrick Drive
Whitchurch-Stouffville, Ontario
Stunning ravine estate in prestigious Bethesda Estates! Set on a landscaped 1.04-acre lot, this 5+1 bed, 7-bath home features a circular drive, resurfaced asphalt drive, and 3-car garage w/ rare 90" clearance. Saltwater pool w/ new pump, refinished deck, and updated chefs kitchen w/ B/I appliances, 6-burner gas stove, high-CFM hood. 4 beds up w/ private baths, main-fl in-law suite, W/O bsmt w/ guest rm, sauna, home theatre, smart blinds, indoor/outdoor speakers. Upgrades incl: EV charger, new windows/patio door, attic insul., HWT, iron filter, softener, and S/S dishwasher. (id:60626)
Homelife Landmark Realty Inc.
3021 W 21st Avenue
Vancouver, British Columbia
Well-kept family home in prime Arbutus! This appealing family home offers stately street appeal and is conveniently located to shopping, downtown Vancouver and UBC. Elementary,/high school are just within short walks, and there are beaches & parks around. Features 5 bedrooms, + Den, 2 Kitchens, (4 bedrooms up, one down), 4.5 bathrooms. Lots of storage space with around 400 s.f. Triple garage, easily accessible crawl space. this unique home features an excellent floor plan, a Chinese kitchen, H/W flooring, and more! Showing by appointment. Tenanted property, please allow time for viewing. (id:60626)
Regent Park Fairchild Realty Inc.
37 Wilket Road
Toronto, Ontario
Prestigious Big Lot in Bridle Path Community! Move In or Build Your Dream Estate Located in Toronto elite Bridle Path community (C12). This property with move-in condition features 4+1 bedrooms, 4 bathrooms, and a 2-car garage with a circular driveway, making it ready for your desired renovation. The kitchen and both second-floor bathrooms were renovated in 2025 with modern finishes.The kitchen seamlessly integrates with the breakfast area, offering a lovely view of the backyard and direct walk-out access perfect for morning coffee or entertaining.The main floor features a cozy library/study ideal for work or relaxation.The extraordinary lot boasts an impressive 77.59-foot frontage, providing an ideal setting to either build your custom dream home or renovate the existing structure. Renowned designer Richard Wengles approved drawings are available, allowing for the construction of a nearly 6,000 sq. ft. luxury residence plus a basement and 2-car garage.Surrounded by multi-million-dollar estates, this property offers unmatched prestige and exclusivity. It is just minutes from top private schools such as Crescent, TFS, and Havergal, as well as the prestigious Granite Club and major highways, all while being nestled in one of Torontos most sought-after neighbourhoods. With a competitively priced lot and a highly motivated seller, this is a rare opportunity to bring your vision to life in a world-class community. Start building your dream estate today or move in after the renovation! (id:60626)
RE/MAX Realtron Barry Cohen Homes Inc.
3601 1438 Richards Street
Vancouver, British Columbia
Experience luxury living in this stunning world Class sub-penthouse at the Azura I. Spanning over 1800square feet, presents an exquisite 3-bedroom, 3-bathroom layout designed to impress. Nestled in a prime waterfront location near False Creek and Yaletown , it offers breathtaking views of the water, cityscape, and a lush park . Marvel at the panoramic vistas as the unit faces East, West, and South, immersing you in spectacular sunrises, vibrant urban lights, and serene sunsets . Just steps away, indulge in world-class restaurants and shops, ensuring a lifestyle of convenience and luxury. Experience unparalleled living in this remarkable residence that blends elegance with a coveted locale. (id:60626)
Nu Stream Realty Inc.
3200 Highway 93/95 Highway
Canal Flats, British Columbia
A full square mile in BC’s East Kootenay combining timber, rangeland, and rolling terrain with internal trails and elevated ridges. Conservation land borders the west, and crown land to the east and south offers long-term privacy and views. Family-owned since 1952, the land blends forest, clearings, and a lookout on the north boundary. Great for ranching, hunting, or recreation. A level area with older barns and a well has livestock or equestrian potential. Approx. 50 acres were logged post-wildfire, over 20,000m3 of timber remain. Fire guards in place. Two homes: the main is a custom log home with vaulted ceilings, stone fireplace, and wood finishes. Both have updated metal roofs; log home exterior recently refinished. Heated by electric furnace and wood boiler, plus wired for generator backup (furnace, lights, freezers). Two wells supply both homes via shared well house with pressure tanks and filtration. Second home has new furnace and 3-car garage. A hand-dug well in the barn area is plumbed to hydrants (pump needed); septic field is in place. Previously used as an RV site. 1,280 sq ft. steel shop with 14’ door and underground power. Accessed via gated road off Hwy 93/95 (access permit in place). Zoned A-1 with subdivision potential into 8-hectare lots. Living Room = 16' x 24"" Loft Bedroom = 18' x24' 8' x 10' Wall in Closet. Upstairs has vanity, toilet and walk in closet. Main Floor has tub, shower, vanity and toilet. Basement has shower, vanity, and toilet. (id:60626)
Landquest Realty Corp. (Interior)
2410 Lionheart Crescent
Mississauga, Ontario
Enjoy this spacious unique paradise 95X284 ft quiet Cul D Sac Lot. With your Own Lush Private Ravine For Complete Privacy. 20X40 salt water Pool, Outdoor Kitchen, Mini Golf, Sports Crt, Lookout huge Deck & Professionally perfect Landscaped Yard. beautiful bright floor TEnjoy This Spacious Unique Paradise 95X284 Ft Quiet Cul D Sac Lot. With Your Own Lush Private Ravine For Complete Privacy. 20X40 Salt Water Pool, Outdoor Kitchen, Mini Golf, Sports Crt, Lookout Huge Deck & Professionally Perfect Landscaped Yard. Beautiful Bright Floor To Ceiling Windows To Greet You With A View Of Towering Trees. Gorgeous Luxury Finishing Open Concept Living/Dining Room Over Look Ravine With Walkout To Balcony. Large Sunroom And Lower Master Walkout To Backyard. Stunning Quality Upgrades. Amazing Hardwood Floor, Top Of Line Stainless Appliances, New Swimming Pool Heater, New Outdoor Cameras, New Smart Sprinkler System, And New Water Filters. New Paint. Your Spectacular Dream Home. Gorgeous House In An Amazing Neighbourhoodo Ceiling Windows To Greet you With a View Of Towering Trees. Gorgeous luxury finishing Open Concept Living/Dining Room Over Look Ravine With Walkout To Balcony. Large Sun room And Lower Master Walkout To Backyard. Stunning quality Upgrades. Amazing Hardwood floor, Top of line Stainless Appliances, New swimming pool heater, new outdoor cameras, new smart sprinkler system, and new water Filters. New paint. Your spectacular dream home. Gorgeous house in an amazing neighbourhood (id:60626)
Canovin Realty Inc.
1577 Gloucester Road
London, Ontario
Welcome to this extraordinary bungaloft, nestled on a private, wooded lot and offering the perfect balance of luxury, function, and architectural detail. The main level impresses with 12-foot ceilings, walnut flooring and high-end finishes throughout. Tray ceilings in the formal dining room, coffered ceilings in key living spaces, and solid core doors enhance the sense of quality and scale. Expansive transom windows and high baseboards add architectural charm and natural light throughout. The main floor principal bedroom offers a serene retreat with tray ceilings, garden doors leading to the rear yard, and a stunning ensuite featuring marble tile with inlay, a freestanding tub, a glass-enclosed shower, dual vanities, and a spacious walk-in closet with custom built-ins and dual access. The family room is warmed by a wood-burning fireplace, while the separate living room offers a cozy natural gas fireplace. Two separate mudrooms-one off the front foyer and one off the garage-add everyday practicality to the homes thoughtful layout. The kitchen features premium Wolf appliances, a farmhouse sink, pot filler, and a large island with seating. The adjacent servery includes a fridge, wall oven, microwave, and a secondary sink-ideal for hosting. Upstairs, the loft provides a versatile living area, two generously sized bedrooms, and a beautifully finished main bath with a double vanity, freestanding tub, glass shower, and elegant tile inlay flooring. The lower level adds versatility with two additional bedrooms and rough-in. A walk-up to the triple car garage enhances convenience and supports multi-generational living. Outside, enjoy a private, two-tiered backyard oasis with a covered rear porch, perfect for relaxing or entertaining. The expansive driveway offers parking for up to eight vehicles, in addition to the spacious triple car garage with built-in storage, completing this exceptional property. (id:60626)
The Agency
3389 164a Street
Surrey, British Columbia
Located in Morgan Creek, this modern Cape Cod home blends luxury with nature, surrounded by greenspace, a golf course, and mountain views. Designed by Norm Friesen and built by M.E.C. Urban Developments, with interiors by Done to the Nines, this 6,129 sq. ft. custom home offers 6 beds and premium finishes, including hardwood, quartz, stone, and stucco. Features include soaring ceilings, a floating staircase, a great room, a main-floor primary suite, a wet bar, and a triple garage. The professionally landscaped yard boasts multi-tiered decks, patios, and lounging areas, backing onto tranquil Wills Brook with a sunlit western backyard. Ideally located near Morgan Creek Elementary and Grandview Heights Secondary. (id:60626)
RE/MAX Crest Realty
290 Mulligan Road
Caledonia, Ontario
Discover this spectacular custom-built Craftsman-style retreat (2023/2024) at 290 Mulligan road, offering almost 4000 sq ft of thoughtfully designed space on a sprawling 100acre parcel. Featuring 5 bedrooms, 4 bathrooms, and 9' ceilings. This home blends roominess and elegance. The stone-accented exterior and expansive wraparound porch invite you to take in sweeping rural vistas, mature trees, and a serene pond. Inside, a custom kitchen showcases white oak engineered flooring and premium finishes throughout. A heated, insulated detached shop/garage with two oversized bay doors provides exceptional workspace and storage for vehicles, hobbies, or equipment. Ideal for outdoor recreation, or simply savoring country tranquility, this turnkey estate offers charm, quality, functionality, and total privacy. Don’t miss the opportunity to own this rare modern country escape! (id:60626)
Century 21 Heritage House Ltd
290 Mulligan Road
Caledonia, Ontario
Discover this spectacular custom-built Craftsman-style retreat (2023/2024) at 290 Mulligan road, offering almost 4000 sq ft of thoughtfully designed space on a sprawling 100-acre private parcel (75 acres workable could be increased to over 85). Featuring 5 bedrooms, 4 bathrooms, and 9' ceilings. This home blends roominess and elegance. The stone-accented exterior and expansive wraparound porch invite you to take in sweeping rural vistas, mature trees, and a serene pond. Inside, a custom kitchen showcases white oak engineered flooring and premium finishes throughout. A heated, insulated detached shop/garage with two oversized bay doors provides exceptional workspace and storage for vehicles, hobbies, or equipment. Ideal for hobby farming, outdoor recreation, or simply savoring country tranquility, this turnkey estate offers charm, quality, functionality, and total privacy. Don’t miss the opportunity to own this rare modern country escape! (id:60626)
Century 21 Heritage House Ltd
210 911 Denman Street
Vancouver, British Columbia
Unique Opportunity: Prime Retail Space "FOR SAlE" at 210 - 911 Denman Street in Vancouver West. Discover an exceptional opportunity to acquire a 2,906 square foot second-floor strata retail unit in a historic landmark building, formerly the Bay Theatre. This prime location offers remarkable visibility to both vehicle and pedestrian traffic year-round, making it a coveted spot in the heart of Downtown Vancouver. Situated near the bustling intersections of English Bay, Robson Street, Davie Street and Stanley Park, this space benefits from a diverse and vibrant community, surrounded by an array of cultural amenities. The unit boasts large bay windows, abundant natural light, elevator access, and excellent signage opportunities, enhancing your business's visibility and appeal. With high foot traffic and proximity to popular tourist attractions, this high-end retail space is a rare find in one of Vancouver's busiest areas. Don't miss your chance to establish a presence in this thriving environment! (id:60626)
RE/MAX Performance Realty
12816 13 Avenue
Surrey, British Columbia
Ocean Park Bluff Lot. Panoramic Unobstructed 180 Degree Ocean View Building Lot. 14,135 sq. ft., 97.54 ft. frontage x 162.46 ft. depth. 2025: R-3 City Zoning - Allows possible secondary suite, coach house or possible 2 to 6 duplex. 2017 Topographic Tree Survey and 2017 Preliminary Geotechnical Slope Assessment, on file. Buildings of no value. Enjoy beautiful sunsets, lights of Blaine, Semiahmoo Resort, Tsawwassen and the Gulf Islands. Located on a quiet street, in the south/west corner of Ocean Park, steps to beach access, Kwomais Point Park and Ocean View Look Out Point, 1001 Steps, Fun Fun Park, Ocean Park Shopping Center, and within blocks of Laronde Ecole, Ray Shepherd Elementary, and Elgin Secondary Schools. (id:60626)
Homelife Benchmark Realty Corp.
6616 Parkdale Drive
Burnaby, British Columbia
Prestige Neigbour of Parkcrest in North Burnaby! The property built on 2016 that sits at quiet inner street North/South facing, 1 owner only well kept still like brand new; big lot of 60x140=8400sqft with 3 story finishing of over 4700sqft indoor size. Wide entrance with high ceilings, big windows with lots of natural lights, gourmet kitchen with ss appliances, very spacious layout of living room & family room offer lots of space for family gathering. Radiant heat, HRV, beautiful swimming pool & hot tub, air conditioning, lots of good features. 4 beds upstairs with a big balcony offering beautiful greenbelt & city view; legal 2 beds basement is a good help as mortgage helper. This house cannot miss! Will go fast! (id:60626)
RE/MAX Crest Realty
214 W 24th Street
North Vancouver, British Columbia
Luxury living newer home with no gst in Central Lonsdale on 3 levels with 8 bdms,8.5 baths open plan living with floor to ceiling tile fireplace in living/dining room,2 kitchens(spice kitchen)high cabinets,quartz counters,island with waterfall design,stainless steel appliances,family room with built in cabinetry,eclipse doors for indoor/outdoor living for entertaining with covered deck,putting green and private yard.Upper floor includes 4 bdrms all with ensuites and north/south balconies,primary bedroom with spa like ensuite with partial views. Lower floor showcases wet bar,bedroom,bath,separate entrance 1 and 2 bdrm legal suites potential rent for $5000 per month,3 car heated garage,EV charging,open pad RV/Boats.Infloor heating,A/C,hrv,video,and much more! Remainder of home warranty. (id:60626)
RE/MAX Crest Realty
2501 1335 Howe Street
Vancouver, British Columbia
Situated in Vancouver's coveted Beach District. A residence that stands indisputable in quality, design, setting a new std for upscale urban living. Spacious, practical, intuitive floor plan that maximizes both comfort & utility. Expansive living areas flow effortlessly, providing an ideal seting for relaxation & entertainment. Floor-to-ceiling windows invite abundant natural light, offering captivating English Bay, False Creek, mountain & city view. A/C, smart-home system, automated lighting, built-in speakers & motorized blinds. Premium appliance package with Sub-Zero, Wolf & Asko, double stainless sink with Dombracht polish chrome faucet, wine fridge integrated into a gorgeous oversized marble island. Amenities include outdoor pool, hot tub, gym, sauna, 24 hr concierge. (id:60626)
Royal LePage Westside
2135 Lawson Avenue
West Vancouver, British Columbia
Completely Renovated 2019-2020 well maintained Ocean View Property!! A charming, modern home offering a cozy yet contemporary living experience, nestled in a picturesque setting with nice Ocean and city views. Boasting an open-concept layout that effortlessly flows from the living room to the dining area and kitchen. Large windows flood the space with natural light, providing an inviting atmosphere and framing breathtaking vistas of the city skyline. Outside, a well-manicured garden and patio area provided with a private yard. Only Few minutes driving distance to Sentinel, Collingwood, Mulgrave schools, And Cypress Mountain, Park Royal Shopping mall, Dundrave Village (id:60626)
Sutton Group - 1st West Realty


