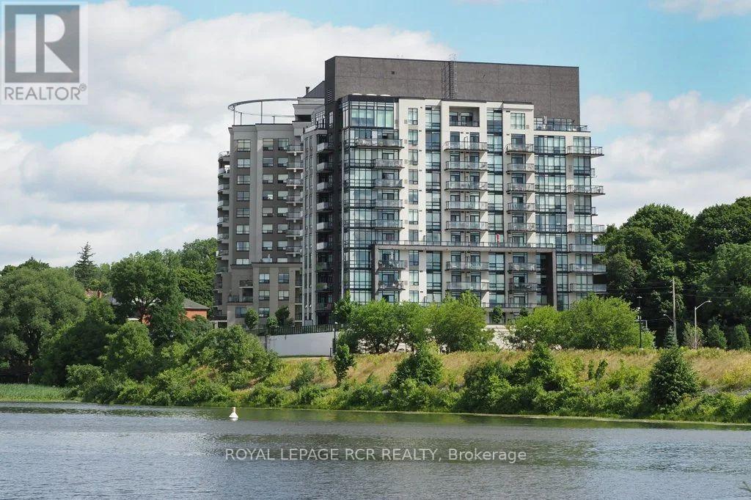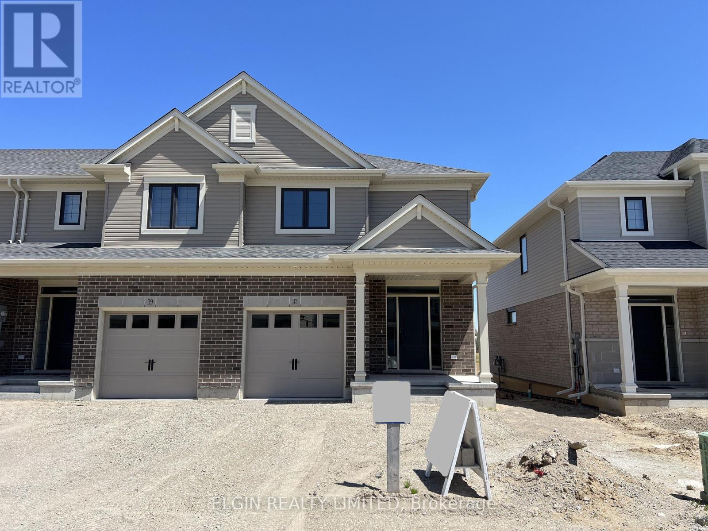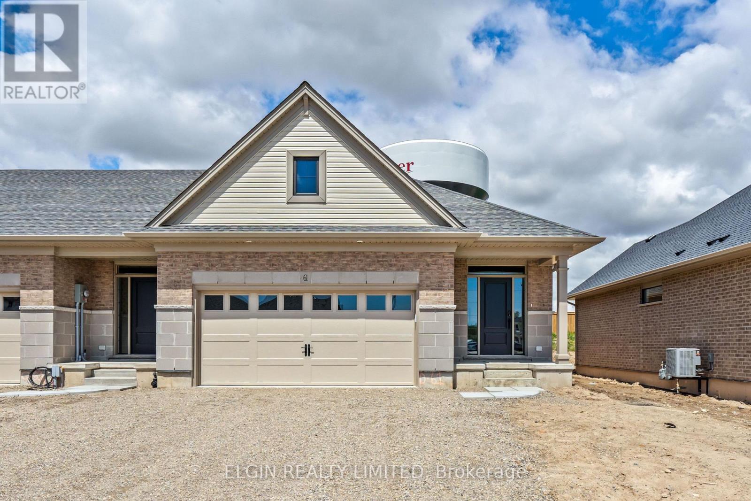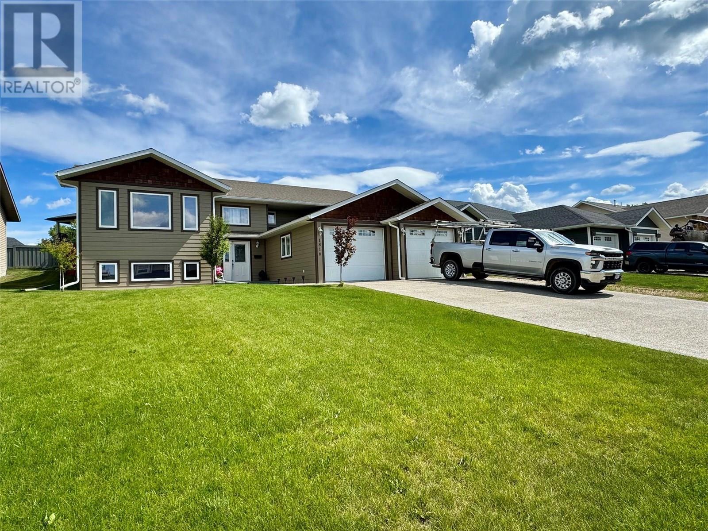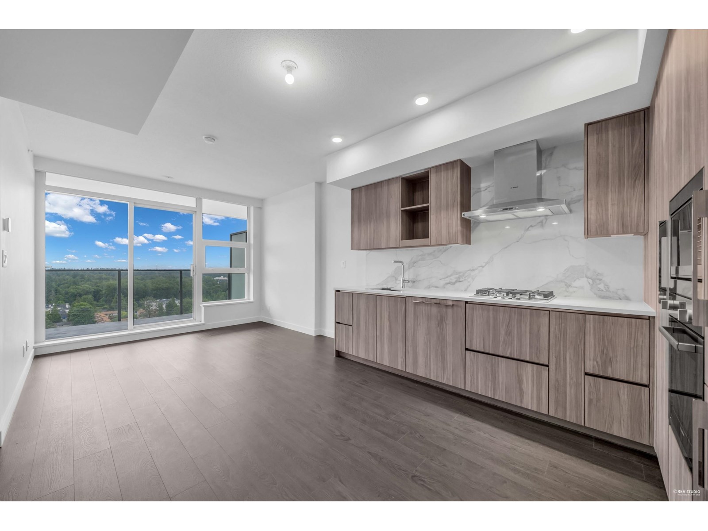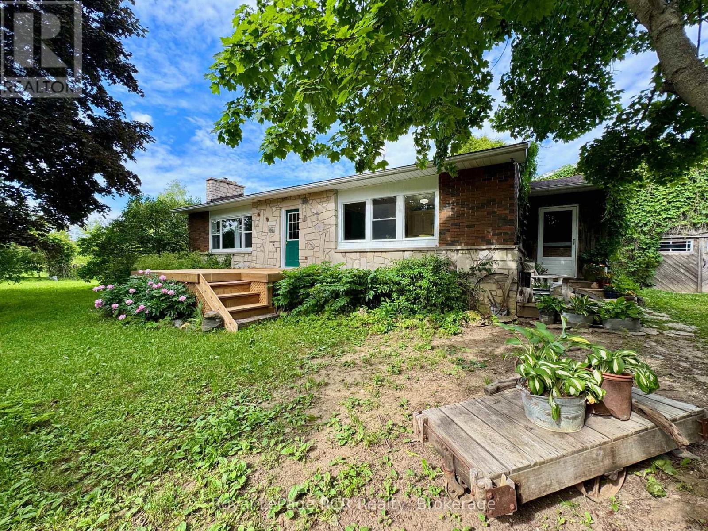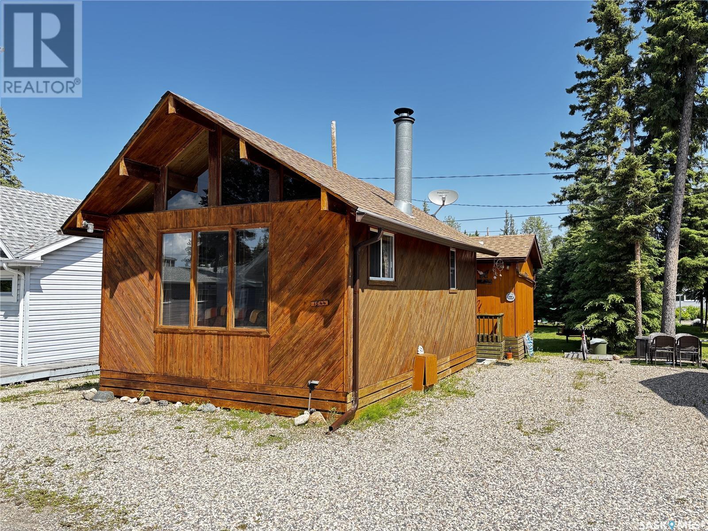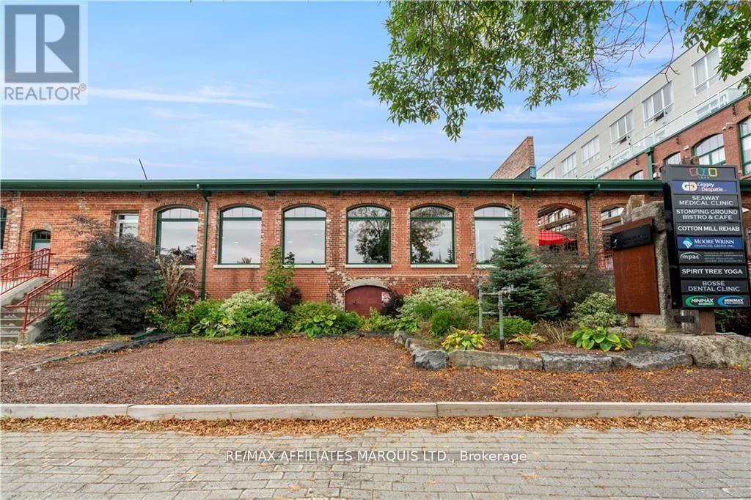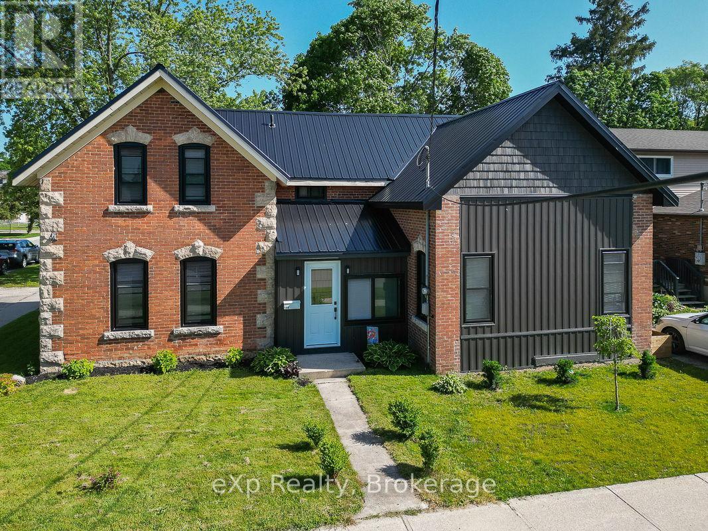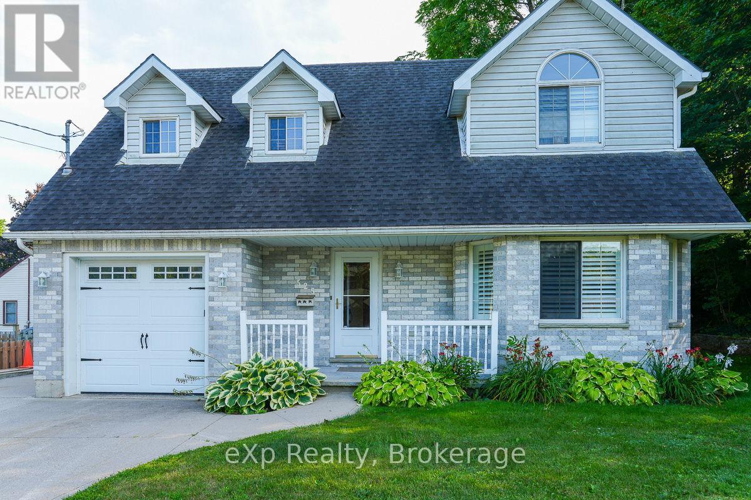210 - 150 Water Street N
Cambridge, Ontario
This bright and sophisticated 2BR condo is situated on the banks of the Grand River in Galt. This private and open-concept unit faces west and offers uninterrupted views of the river and stunning sunsets all year round. A corner unit with floor to ceiling windows and two patio doors, the living space is designed for comfort, functionality and entertaining. The open concept allows for plenty of natural light and together with the neutral colours, unique light fixtures and newly laid floor create an ambience rarely found in condo living. The bedrooms offer functional closets and room for storage. This unit shows a pride of ownership and is in a building where 2BR 2Bath units rarely come available. Other features include granite countertops in the kitchen and bathrooms, stackable washer and dryer, underground parking space, a clean and bright gym on the main floor, party room with kitchen, patio with BBQs, and extensive gardens and a guest suite in the building. Located walking distance from the Cambridge Mill and the Gaslight District in Galt and access to the scenic waterfront trail. Book your viewing today! (id:60626)
Royal LePage Rcr Realty
5101 - 395 Bloor Street E
Toronto, Ontario
The Rosedale On Bloor, Only Two Year Unit For Sale; Facing South, Overlooking Lake & City W/ Unobstructed View, Offering Panoramic Vistas Of The City Skyline; The Den Has Curtain Used As A Second Bedroom W/ Lake View; Sherbourne Station And Grocery Are Steps Away; Short Walk Distance to Luxury Shops, Fine Dining Restaurants; Easy Access to Universities, Art Schools, Private School, Park, Trail, Galleries (id:60626)
International Realty Firm
59 Braun Avenue
Tillsonburg, Ontario
Move-in ready! This Freehold (No Condo Fees) 2 Storey Town End unit built by Hayhoe Homes features 3 bedrooms, 2.5 bathrooms, and single car garage. The entrance to this home features covered porch and spacious foyer leading into the open concept main floor including a powder room, designer kitchen with quartz countertops, island and cabinet-style pantry opening onto the eating area and large great room with sliding glass patio doors to the rear deck. The second level features 3 bedrooms including the primary bedroom with large walk-in closet and 3pc ensuite, a 4pc main bathroom, and convenient second floor laundry room. The unfinished basement provides development potential for a future family room, 4th bedroom and bathroom. Other features include, 9' main floor ceilings, Luxury Vinyl plank flooring (as per plan), Tarion New Home Warranty, central air conditioning & HRV, plus many more upgraded features. Located in the Northcrest Estates community just minutes to shopping, restaurants, parks & trails. Taxes to be assessed. (id:60626)
Elgin Realty Limited
37 Braun Avenue
Tillsonburg, Ontario
Move-in ready! This Freehold (No Condo Fees) 2 Storey Town End unit built by Hayhoe Homes features 3 bedrooms, 2.5 bathrooms, and single car garage. The entrance to this home features covered porch and spacious foyer leading into the open concept main floor including a powder room, designer kitchen with quartz countertops, island and cabinet-style pantry opening onto the eating area and large great room with sliding glass patio doors to the rear deck. The second level features 3 bedrooms including the primary bedroom with large walk-in closet and 3pc ensuite, a 4pc main bathroom, and convenient second floor laundry room. The unfinished basement provides development potential for a future family room, 4th bedroom and bathroom. Other features include, 9' main floor ceilings, Luxury Vinyl plank flooring (as per plan), Tarion New Home Warranty, central air conditioning & HRV, plus many more upgraded features. Located in the Northcrest Estates community just minutes to shopping, restaurants, parks & trails. Taxes to be assessed (id:60626)
Elgin Realty Limited
29 Dunning Way
St. Thomas, Ontario
Welcome to 29 Dunning Way, a semi-detached bungalow by Hayhoe Homes offering 1,225 sq. ft. of convenient one-level living in the desirable Orchard Park Meadows community. Perfect for young families or empty nesters, this 2-bedroom, 2-bathroom home features a bright open-concept layout with luxury vinyl plank flooring, 9' ceilings, convenient main-floor laundry, and a single-car garage. The designer kitchen boasts quartz countertops, a central island, and pantry, flowing into a spacious great room with cathedral ceiling and patio door to the rear deck. The primary suite includes a walk-in closet and private 3-piece ensuite. The unfinished basement offers development potential for a family room, 3rd bedroom, and bathroom, plus ample space for storage. Conveniently located in south-east St. Thomas just minutes to shopping, schools, restaurants, parks & trails. A short drive to the beaches of Port Stanley and approximately 25 minutes to London and access to HWY 401. Tarion New Home Warranty Included. Taxes to be assessed. (id:60626)
Elgin Realty Limited
61 Willow Drive
Aylmer, Ontario
Welcome to 61 Willow Drive - featuring 3 bedrooms (1+2), 2.5 bathrooms, and a double-car garage, this beautifully finished end-unit townhome by Hayhoe Homes is ideal for first-time buyers or those looking to downsize. Enjoy the convenience of main-floor living with a spacious primary suite that includes a walk-in closet and private 3-piece ensuite. The open-concept main floor offers 9' ceilings, luxury vinyl plank flooring (as per plan), and a designer kitchen with quartz countertops, tile backsplash, and island, seamlessly flowing into a vaulted great room with fireplace and access to the rear deck. A powder room and laundry room add to the functionality and convenience of the main floor. The finished lower level provides extra living space with two additional bedrooms, a full bathroom, and a large family room. Additional highlights include central air, HRV system, Tarion New Home Warranty, and upgraded finishes throughout. Located in the desirable Willow Run community, just minutes from shopping, restaurants, parks, and trails. Taxes to be assessed. (id:60626)
Elgin Realty Limited
69 Lyons Avenue
Brantford, Ontario
Charming Detached Brick Bungalow in Prime Location Move-In Ready! Welcome to this beautifully maintained and updated detached brick bungalow, offering comfort, convenience, and versatility. Located in a highly sought-after neighborhood, this home is just steps away from one of the best public schools in the city, as well as grocery stores, restaurants, parks, and a hospitalperfect for families and professionals alike! Featuring two separate entrances, this home provides flexibility for multi-generational living or potential rental income. The main floor boasts a bright living area, a modern kitchen, and two good sized bedrooms, along with a full bathroom. The fully finished basement offers even more living space with a second kitchen, two additional rooms (ideal for an office and den), and another full bathrooma great setup for extended family or a home-based business. Step outside to a good-sized fenced backyard, ideal for summer activities like barbecuing, gardening, or creating a cozy fire pit area for evening gatherings. The inviting front porch is the perfect spot for your morning coffee, relaxing with a book, or decorating seasonally to enhance the homes curb appeal. With a three-car driveway, ample living space, and a prime location, this move-in-ready home is a fantastic opportunity for families or investors. Don't miss your chancebook a showing today! (id:60626)
RE/MAX Twin City Realty Inc
9 7362 E Pemberton Farm Road
Pemberton, British Columbia
An incredible opportunity to build in one of the area´s most active and scenic locations. These fully serviced vacant lots offer flexible zoning with the ability to build a single-family home, duplex, or triplex-ideal for homeowners, investors, or those looking to create flexibility in their real estate. Set next to a community recreation field and surrounded by a network of biking and hiking trails, golf courses, and working farms, this location is a haven for outdoor enthusiasts. Whether you´re seeking a peaceful lifestyle close to nature or looking to capitalize on the area´s strong demand for housing, these lots offer endless potential. Bring your vision-adventure, lifestyle, and investment opportunity all start here at Parkside. (id:60626)
Rennie & Associates Realty
Rennie & Associates Realty Ltd.
1816 93 Avenue
Dawson Creek, British Columbia
Grand & Elegant Four-Bedroom Home with Stunning Features-Step into luxury with this impressive four-bedroom home that offers space, style, and comfort for the whole family. From the moment you enter, you’ll be captivated by the soaring ceilings and the extra wide 5 foot staircases that set the tone for the elegance throughout. This spacious home features a beautifully designed open-concept layout, ideal for both entertaining and everyday living and the kitchen is a gourmet chefs delight with an island working space and a pantry for all the needed essentials . The full-finished basement is a true retreat, complete with a large games room with pool table included and a family room —perfect for movie nights, family fun, or hosting friends. Upstairs, the generously sized bedrooms provide a private haven for each member of the family, while the primary suite offers a peaceful escape with room to relax and unwind , space for a writing desk and a full four-piece bathroom , and main floor laundry for an additional bonus. Enjoy the convenience of a double car garage and the beauty of a meticulously landscaped yard and exposed aggregate driveway . The private backyard is ideal for outdoor gatherings or quiet evenings and once back inside for the evening the view from the Living room window is absolutely beautiful, you can see for miles ,this home is a rare find—grand, inviting, and move-in ready. (id:60626)
Royal LePage Aspire - Dc
4903 Bowness Road Nw
Calgary, Alberta
This brand-new unit offers modern living in a vibrant, well-connected location. Step into a bright and welcoming foyer with convenient access to the single-car garage, utility room, and front hall closet.Stylish vinyl plank flooring leads you to the main living area, filled with natural light from three expansive picture windows. Step out onto the east-facing deck—perfect for morning coffee or relaxed evenings.The chef-inspired kitchen features floor-to-ceiling cabinetry, quartz countertops, a deep stainless steel island sink, premium stainless steel appliances, and bar seating for three. The adjoining family room is thoughtfully designed for both intimate evenings and comfortable entertaining.Upstairs, you’ll find two well-appointed bedrooms with built-in closet organizers and a shared three-piece bathroom. A plush, carpeted staircase enhances the cozy feel of this upper level.Located just steps from local shops and services, and offering quick access to the Trans-Canada Highway, Stoney Trail, Sholdice Park, and the Bow River—this is a fantastic opportunity to enjoy the best of inner-city living. Now move-in ready and awaiting your personal touch! (id:60626)
RE/MAX House Of Real Estate
4868 Riverview Drive Unit# 8
Edgewater, British Columbia
Introducing a stunning property that redefines comfort and luxury! This exceptionally maintained residence boasts an inviting vaulted ceiling, creating an airy and open atmosphere, complemented by a cozy fireplace that promises warmth for those chilly evenings. Sunlight pours through the large windows, illuminating the spacious loft that awaits your personal touch. The finished basement provides additional living space, perfect for entertainment or relaxation. Enjoy serene evenings on the covered veranda, unwind by the fire pit, or gather on the deck area, ideal for hosting summer barbeques. Taking leisure to another level, this exceptional property grants you access to the outdoor pool and tennis courts, promising a lifestyle of relaxation and fun. Don't miss the chance to make this dream home yours! (id:60626)
Maxwell Rockies Realty
2703 13768 100 Avenue
Surrey, British Columbia
Experience Concord Living at Park George - Move in ready. Immerse yourself in luxury living in this unit with lots of natural light. Stunning East-facing views of Mount Baker and Forest. Perfect combinations of modern interior finishes including quartz countertops, Bosch appliances and side by side Blomberg washer & dryer. Enjoy east facing balcony ideal to host barbeques. First class amenities such as indoor pool, hot tub, sauna and rec room. Innovative technology building features Ev parking, smart thermostat and NFC common area access. Walking distance from King George SkyTrain station, Surrey Centre Mall, SFU, grocery stores, and many trendy dining options, allowing for a balanced urban lifestyle. (id:60626)
Team 3000 Realty Ltd.
411 - 84 Aspen Springs Drive
Clarington, Ontario
Take the elevator and rise up to your new beginning living on the top floor with nobody above. Step inside and feel instantly at home in the open-concept living area, designed for both relaxation and functionality. Plan an evening dinner in your beautifully designed Kitchen complete with upgraded cabinets and functional layout. After dinner enjoy a beverage of your choice on the private balcony with great views of the community. When it is time to turn in for the night, enter your bedroom complete with your own bathroom, his and her closets, ceiling fan and plenty of space to relax. Allow company to spend the night in the second bedroom, with second washroom across the hallway. This unit has just been freshly painted in neutral relaxing colours. Additional shelving in the closets, upgraded tile in 2nd bathroom, upgraded lights, kitchen taps, and Duradeck coating on the balcony. Hot Water on Demand. The building offers an Exercise Rm, a Library Rm, Hobby Rm and a Party Rm. Party Rm must be booked w/fee. Also there is an outside playground for the kids. Easy access to downtown Amenities, Marina, Arena, Golf, Baseball Parks, Church, Walking Trails, 401 just to name a few. Come on and check it out. It's worth the drive to thrive. (id:60626)
Realty Executives Associates Ltd.
158 Forty Hills Road
Northern Bruce Peninsula, Ontario
HIDDEN GEMS like 158 Forty Hills Road don't come up very often ... this ONE-FLOOR LIVING HOME or 4-SEASON VACATION RETREAT set on a 1+ ACRE private property and surrounded by lush pasture farmland - forest, and short walking distance to Famous BRUCE TRAIL ACESS! The entire property shows MODERN RUSTIC COUNTRY charm! However, the real hidden gem is apparent from the moment you enter the mudroom foyer with bold nautical blue colour, CUSTOM STONE-TILE floor and WOOD BUILT-INS. Further entry into the home, and see the MODERN FINISH LAUNDRY ROOM with including LIVE-EDGE WOOD folding counter and shelving above, OPEN CONCEPT KITCHEN-DINING with NEWER CABINETRY and MODERN APPLIANCES, living room offers natural WIDE-PLANK WOOD FLOORING, BARN-BOARD FEATURE-WALL and stone fireplace w/EFFICIENT AIR-TIGHT WOOD INSERT. 2 large, bright bedrooms offer built-ins and PAINTED TUNGUE-GROVE WOOD CEILINGS, but the SHOW STOPPER is the CUSTOM FINISH BATHROOM w/mix of WOOD & NATURAL-STONE FLOORING, chunky wood counter & COPPER SINK & HARDWARE . ... this raised bungalow offers 1,100+ sq ft of COMPLETE UNIQUENESS! Outside offers over an acre of property with 400ft of frontage, LUSH GREEN SPACE FOR PRIVACY including 700+ SQ FT OF DECKING. There is a fully INSULATED GARAGE-SHOP with over 2,100+ SQ FT OF EXTRA WORK-LIVING SPACE ON TWO LEVELS w/200amp power & plumbing rough-in. A great 'country' location on paved road less than 10mins to the QUANT VILLAGE of Lions Head (shopping, hospital w/24hr emerg, health clinic, library, post office, marina & sand beach), 22 mins to National Park/Grotto, 30mins to Tobermory! This unique property offers PRIVACY and is SURROUNDED BY NATURE... definitely WORTH A VISIT!! (id:60626)
Royal LePage Rcr Realty
1544 Finch
Prince Albert National Park, Saskatchewan
Cozy 1 1/2 storey cabin located on a 30' lot with open green space behind it. This cabin features open concept with a wood burning fireplace to give it that wonderful cozy cabin feel. Bathroom and bedroom on the main floor. The loft is ideal for extra beds for family or friends. There is deck off the main entrance and complete with a storage shed (doghouse) which holds the shower and laundry. This cabin is centrally located and within a short walk to the beach, playground, shopping, groceries, tennis courts and mini golf and more! This cabin comes furnished and is move in ready! (id:60626)
Boyes Group Realty Inc.
510 Tenth Street
Collingwood, Ontario
A great opportunity for first time Buyers or Investors. This home sparkles with fresh paint and all new vinyl flooring. The kitchen has been totally renovated with new cabinets, new hardware, new double sink and counter top with back splash. A separate dining area and living room filled with sun, compliment the main level. On the upper level are three bedrooms all freshly painted with vinyl flooring. There is also a modern 4-piece bath. The basement is unfinished but does have a 2-piece bath plus a convenient side door entrance for a potential in-law suite. You will enjoy the fully fenced yard with a large patio for barbecuing. This home is close to schools, the trail, golfing and a walk or bike to downtown. Vacant and easy show. (id:60626)
Royal LePage Locations North
1110 - 3939 Duke Of York Boulevard
Mississauga, Ontario
Beautiful Open Concept 1+1 Unit With 2 Bathrooms, Located in the heart of the city center, Across the street is the city hall square and Square One shopping center. Fabulous unobstructed city View . Specious bedroom with double closets. Modern Kitchen, big Den, floor to ceiling windows, Spacious And Bright, Hydro, CAC, Heat Are Included in maintenance fee. The Furniture as is in the unit will be left for buyer. (id:60626)
Homelife Golconda Realty Inc.
106 1830 Mamquam Road
Squamish, British Columbia
Beautifully updated 3-bedroom, 2-bathroom home situated on a large corner lot with a spacious, fully fenced backyard-perfect for outdoor living. Enjoy sunny days on the large wood deck, or relax under the 10x12 gazebo. Gardeners will love the raised beds with irrigation, and there's still plenty of space to play or entertain. Recent upgrades include a new roof with flashings, heat tracing in the gutters, a new wood stove, fridge, dishwasher, and renovated bathrooms. Inside, you´ll find laminate flooring throughout and a large entryway offering extra storage. The home also features a front deck, covered deck, and a new outdoor shed. Ideally located within walking distance to shops, restaurants, and the grocery store. (id:60626)
Royal LePage Black Tusk Realty
110 - 705 Cotton Mill Street
Cornwall, Ontario
This is a commercial condominium property that is located in the historic Cotton Mills District. It boasts some 1,746 sq ft of main floor area in a restored turn of the century building complex. The property has high ceilings, wooden floors, post and beam construction, fully sprinklered with separate hydro and gas services. Most recently the property was a licensed restaurant, but conversion to a wide variety of commercial uses are possible because of the flexible zoning in place. The property has barrier free access. The property is situated at the heart of the Commercial component of the Cotton Mills District and is adjacent to over 100 residential condominiums plus is adjacent to the Le Village shopping area. (id:60626)
RE/MAX Affiliates Marquis Ltd.
515 - 1185 The Queensway Way
Toronto, Ontario
Welcome to IQ Condos. This beautiful bright 1+1 apartment is located in South Etobicoke. The luxurious apartment boasts over 700 sq/ft of space (including a large balcony) with upgraded features such as Granite Counters, Stainless appliances, Engineered Flooring and 10 Ft Ceilings. The large space in the balcony spans the width of the apartment. It comes with a spacious Den that can be used for a second bedroom or an office. This building offers an indoor pool, gym facilities that are state of the art, including a sauna. There is a BBQ terrace on the rooftop as well as a car wash station in the parking. For pet owners, the building comes with a Pet Spa. 24 hour Conceirge security, Guest suites and more. Minutes from 427/QEW/401, short distance to Sherway Mall, public transport and numerous restaurants. (id:60626)
Maple Investment Realty Inc.
644 Bruce Road 23 Road
Kincardine, Ontario
Welcome to your private retreat! Nestled on approximately 3.2 acres, this delightful three-season pan abode offers a unique blend of rustic charm and modern convenience. Featuring three cozy bedrooms and a 3 piece bathroom, the interior resembles a warm, wood-paneled cabin that invites relaxation. The open-concept kitchen, dining, and living areas showcase high ceilings and an inviting atmosphere, perfect for entertaining or enjoying quiet evenings at home. A propane stove ensures warmth during cooler months, while sliding doors in the main area lead to a spacious deck, ideal for outdoor gatherings or simply soaking in the serene surroundings. This property is enveloped by trees and farmland, providing a peaceful and private setting. An outdoor shower adds a refreshing touch, and a bunkie and shed offer additional storage for your outdoor equipment. With a laundry area conveniently located in one of the bedrooms, functionality meets comfort. New well was drilled in June 2025. Located just a few minutes outside of Kincardine and a short drive to Bruce Power, this versatile property can serve as a getaway, cottage, or seasonal home, making it perfect for those looking to escape to nature. Plus, you are only steps away from Stoney Island Conservation Area, municipal walking/biking path and trails and the stunning shores of Lake Huron. Don't miss the opportunity to make this charming seasonal property your own! (id:60626)
Royal LePage Exchange Realty Co.
594 10th A Street W
Owen Sound, Ontario
This handsome century home, set on a large, fully fenced lot on the west side of Owen Sound, features a number of significant upgrades. Eminently suited to a growing, active family, the kitchen, dining and living areas are spacious and bright as is the inviting front foyer. The back mud room and storage area are well placed and practical. Upstairs are three bedrooms and a newly renovated 3 piece bath. The main floor primary suite, along with a powder room and laundry, enjoys its own quiet corner away from the daily hustle and bustle. The private yard is spectacular. Partially shaded by mature trees, it has tons of room for play and relaxation. Tucked in at the side is an additional unexpected and restful outdoor space. This property is a delight and so fitting for a family looking to put down roots. (Utilities last 12 months: Gas $920, Hydro $1,080, Water $980.) (id:60626)
Exp Realty
18 Princess Street
St. Catharines, Ontario
OWNER WANTS OFFERS!!! Looking for a place to work from home? This centrally located bungalow on a large lot has a new a 3 bay oversize garage workshop It features skylights, a loft and 2 full garage doors for entry. Measures 12ft high in centre and has over 700 sq feet of space. A great home for small contractor with loads of storage and room for accessory vehicles. Newer custom mahogany kitchen easy care laminate flooring and most windows replaced. 4 closets on main floor. Enclosed back mud room for private entry . A new front classic style door has just been instaled. Roof shingles and all siding replaced. Front and back recently landscaped, new solid wood fencing for privacy and outdoor activities. (id:60626)
Coldwell Banker Momentum Realty
525 19th Street W
Owen Sound, Ontario
Location and curb appeal are only some of the benefits to this West side two story home! The moment you walk up to the front door you are welcomed by the covered porch. Entering the house you have a convenient layout that leads you right into the kitchen with great cabinets and extra details. The open concept dining and living space allows for a lovely flow and easy access to the back deck for barbequing. Finishing off the main floor, there is a two piece bath and access to the attached garage. The second floor has a gracious primary bedroom with walk-in closet. With two more bright bedrooms and a beautiful fourpiece bath completing the second floor. For those in need of more living space, this home does not disappoint with a completely finished basement with laundry and another three piece bath. The backyard with its two tier deck and low maintenance lawn area is perfect for entertaining. This home's proximity to Kelso Beach makes it perfect for those with an active lifestyle or desire that great community feel with many local events close by. This home is ready for new memories to be made! (id:60626)
Exp Realty

