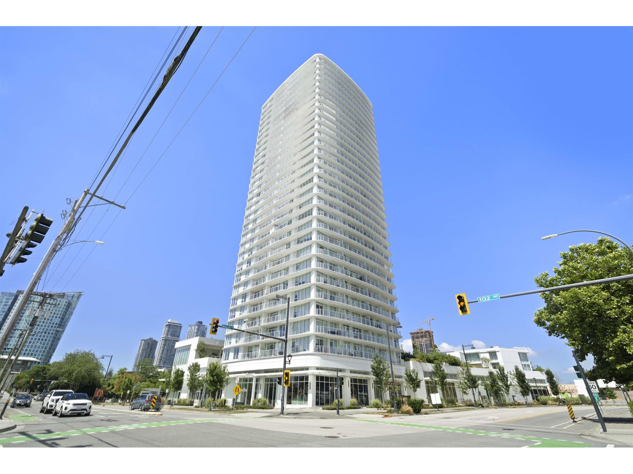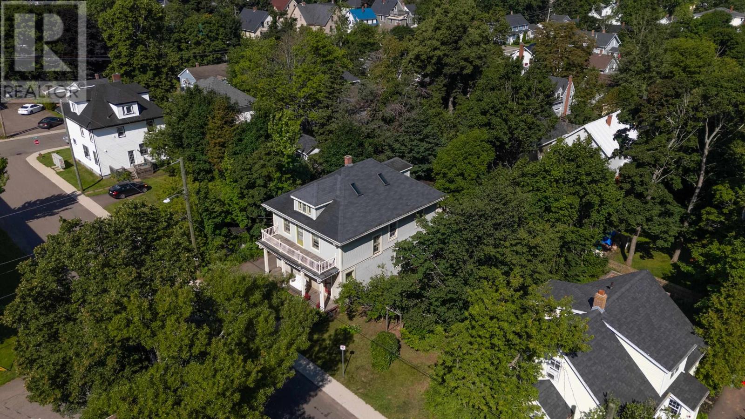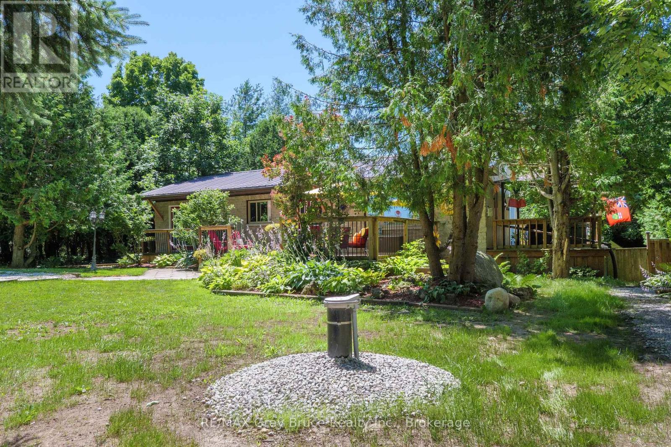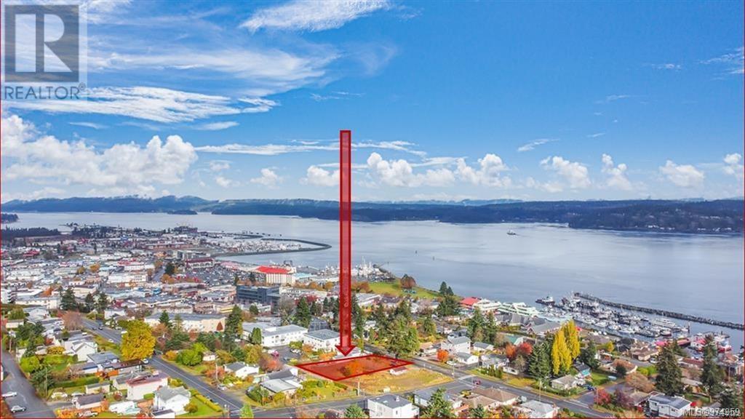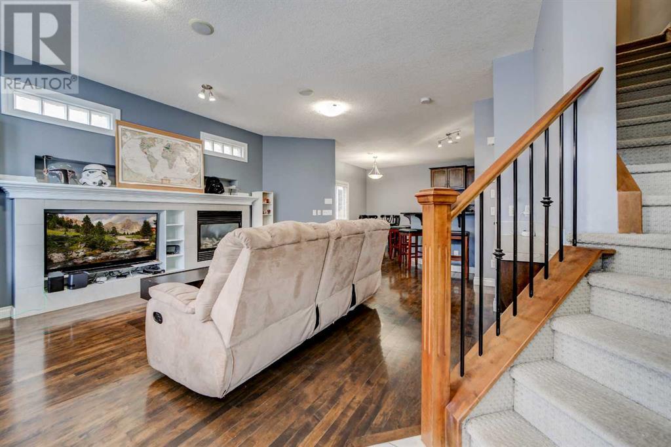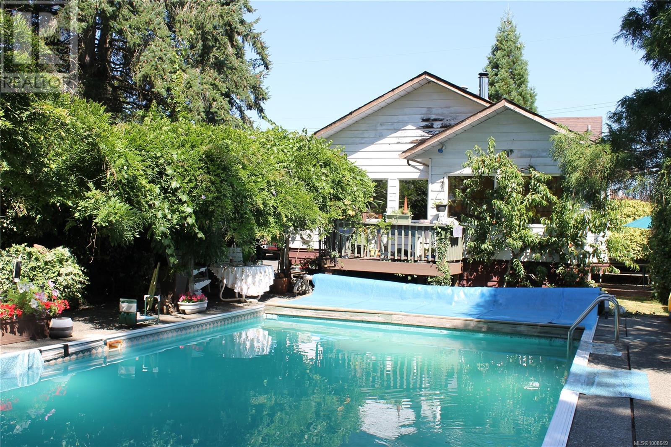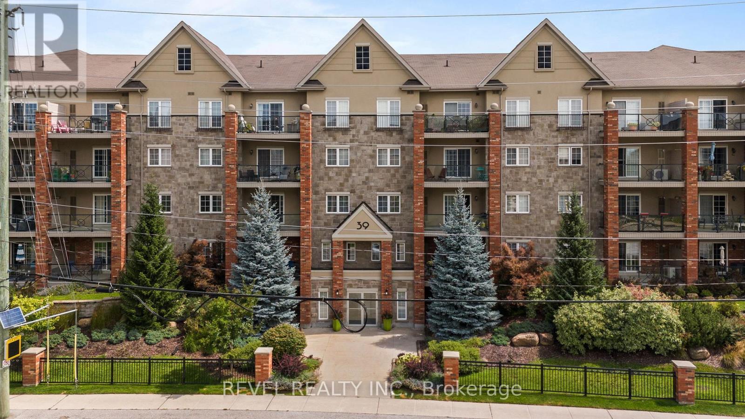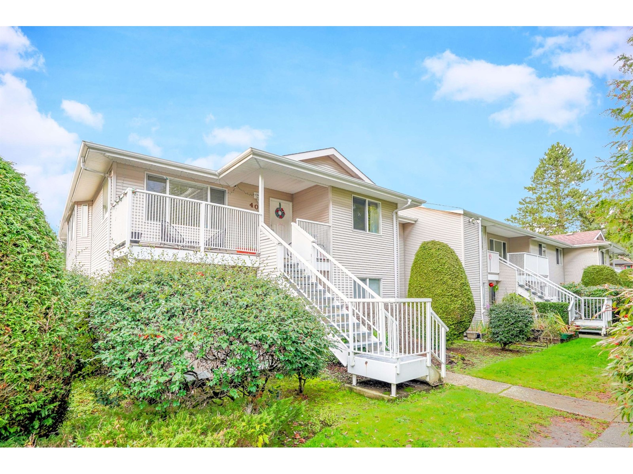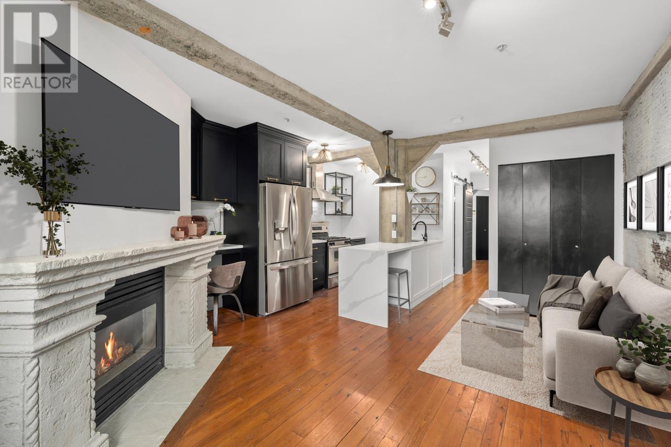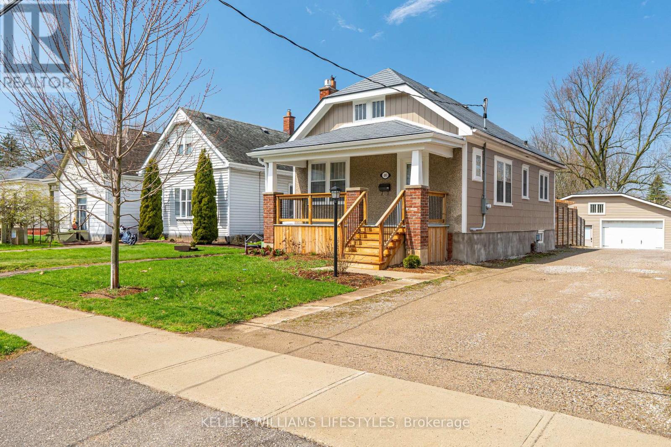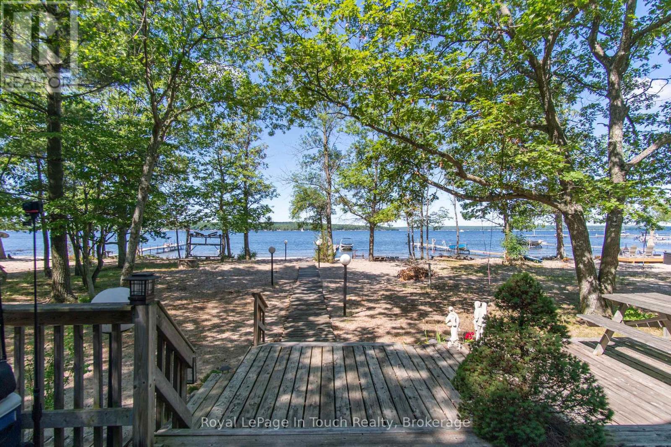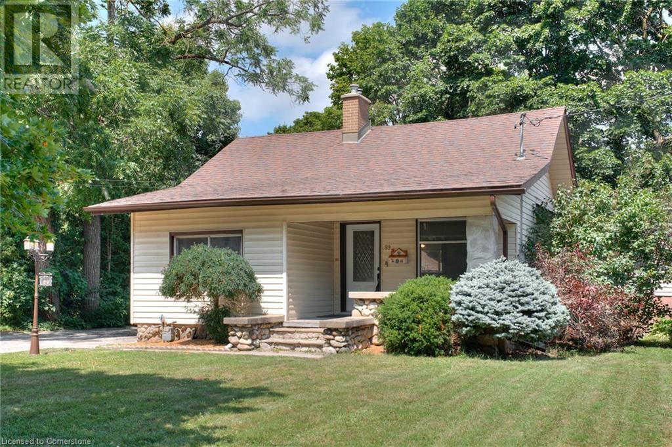608 13685 102 Avenue
Surrey, British Columbia
Georgetown One by Anthem. A sunny efficient SW corner 2 bedroom home featuring a linear kitchen with BOSCH and BLOMBERG appliance package. Spacious master bedroom with a large balcony. Walking distance to amenities in Surrey City Centre including shops, restaurants, Surrey Central Skytrain Station, SFU & KPU campuses, the future UBC campuses and numerous parks. 30,000 sqft of amenities including: entertaining lounge, co-workspace, outdoor theatre, dog run, fitness centre and guest suite. (id:60626)
1ne Collective Realty Inc.
504 Couleesprings Crescent S
Lethbridge, Alberta
Beautiful Family Home Just Steps from the Lake!What a location, what a home! Nestled just a short walk from not one—but two beautiful lakes, this well-designed home offers the perfect blend of comfort, style, and functionality. With 4 bedrooms and 3 full bathrooms, there’s plenty of room for the whole family to enjoy.The main floor features a spacious primary bedroom complete with a walk-in closet and a luxurious 5-piece ensuite that includes dual sinks, a separate shower, and a relaxing tub. The open-concept layout is enhanced by vaulted ceilings, creating a bright and airy atmosphere. The kitchen is thoughtfully appointed with a pantry, stainless steel appliance package, and a breakfast bar—perfect for casual meals or entertaining.Upstairs, you’ll find two more bedrooms and another full bathroom, while the lower level offers a cozy retreat with an additional bedroom, full bath, and a welcoming fireplace—ideal for movie nights or relaxing evenings at home.Enjoy great street appeal with extensive concrete work around the home, along with a rear deck and patio space to soak up the outdoors. And with central A/C, you'll stay cool and comfortable during those warm summer days.This is a wonderful opportunity to live in a peaceful, lake-side neighbourhood while enjoying all the features of a thoughtfully designed home! (id:60626)
Grassroots Realty Group
4 Hillcrest Avenue
Charlottetown, Prince Edward Island
Welcome to 4 Hillcrest Avenue, a 6 bedroom, 3 bathroom home nestled in heart of Charlottetown. This 2.5 storey home offers a blend of historical charm, and modern convenience. The spacious main floor features high ceilings with a large living room, a dining room, a family room with a propane fireplace a well equipped kitchen with 2 fridges and a den that can be used as a small bedroom or an office. On the second floor, you will find 5 generous sized bedrooms and a newly renovated full bath/laundry room. The third floor offers an additional bedroom, full bathroom and a bonus room that could also be used as a bedroom/living room. It's unique configuration can be setup for potential tenants as a separate unit with the addition of exterior stairs and a second kitchen for additional income. The property is zoned R2. The home is heated with a combination of hot water baseboards, electric convection heaters. Domestic hot water is provided via a new energy efficient heat pump hot water heater. The exterior of the home is equally impressive with a large back deck perfect for entertaining, a level landscaped side yard that's treed offering privacy, and a single lane paved driveway with room for 3 vehicles. Additionally there is a sizeable outbuilding that has power that can be used for storage or as a workshop. Located within walking distance to grocery stores, downtown, Holland College, UPEI and on a quiet small street with only 2 other houses on the street. All measurements approximate and should be verified by the buyer. (id:60626)
RE/MAX Charlottetown Realty
106 Elder Lane
Chatsworth, Ontario
Welcome to 106 Elder Lane, a home built for families and nature lovers alike. The property features a fenced-in area, ideal for children and dogs to play safely. Through the garden gate you'll find the property extends down to the rail trail, giving convenient access for hiking, snowmobile and 4-wheelers right from their backyard. The layout is centered around family gatherings, with a welcoming kitchen at the heart of the main floor. The kitchen offers multiple eating areas, including a large dining space that can comfortably accommodate a family-sized table, as well as a breakfast nook with sliding doors that opens to the private deck with hot tub. A winding staircase leads down from the main level to a versatile family room, flanked by two spacious bedrooms. This setup provides privacy and space for family members to relax and unwind. The basement also features a walk-out to the beautifully landscaped backyard, where you can enjoy outdoor living day and night. Outside, there's a gravel firepit, raised gardens, and a 20' x 10' outbuilding, and separate garden shed. The property boasts both front and back decks creating the ideal setting for relaxing and entertaining. Both inside and out, this house is the perfect space for your life to expand, relax and take advantage of one of the best sections of the rail trail. New Plumbing Stack to septic-2025. New Well and Pump-2024. Shouldice designer stone- 2009 (front of house). Insulation and remaining 3 sides of the house- 2015. (id:60626)
RE/MAX Grey Bruce Realty Inc.
702 Alder St
Campbell River, British Columbia
This OCEAN VIEW multi-residential development property with RM-3 zoning is in an excellent central Campbell River location, overlooking the city and Discovery Passage. It’s just a few blocks from downtown, the marina, Fishing Pier, Shoppers Row, shopping, restaurants, and recreation facilities. A previously approved Development Permit (now expired) had plans in place for a two-story, eight-unit building, consisting of seven two-bedroom units and one one-bedroom unit—each with a private balcony or patio. Most units would enjoy full or partial ocean views. The RM-3 zoning is perfectly suited for medium to high-rise residential buildings. This corner property is flat, easy to build on, and fronts two roads, with lane access at the back. It’s an ideal site with all services available. (id:60626)
Royal LePage Advance Realty
#2, 221 17 Avenue Ne
Calgary, Alberta
LOCATION, LOCATION, LOCATION!Welcome to this beautifully appointed 2-storey home offering 1,360 sq.ft. of refined living space in the highly desirable community of Tuxedo Park. Perfectly situated just minutes from downtown and within walking distance to shopping, grocery store (Safeway with a Starbucks) dining, bus stops and the iconic local spots like Peters’ Drive-In, this property offers the best of urban living in a quiet, established neighborhood.Step inside to discover a modern open-concept layout with 9-foot ceilings on the main floor. Rich dark hardwood flooring and ceramic tile flow throughout the spacious living and dining areas. The gourmet kitchen boasts raised granite countertops, stainless steel appliances, a large pantry, and a generous island perfect for entertaining.A built-in entertainment unit surrounds a cozy gas fireplace with natural lighting — ideal for relaxing or hosting guests.Upstairs, you’ll find two spacious bedrooms, each with walk-in closets and private ensuite bathrooms. The primary suite includes a charming bay window, a luxurious soaker tub, and a separate stand-up shower. For added convenience, the upper floor also features a stacked washer and dryer in the laundry area.The fully developed basement offers even more living space with a large open-concept living area, a 3-piece bathroom, and ample storage.Additional features include: Air conditioning for year-round comfort, Detached single garage just steps from your entrance, Built-in computer desk/workspace on the main floorWith Safeway, Co-Op, popular eateries, and public transit nearby, this home blends comfort, style, and unbeatable convenience.Don’t miss this incredible opportunity to own in one of Calgary’s most vibrant communities! (id:60626)
Onyx Realty Ltd.
756 Marchmont Rd
Duncan, British Columbia
1937 Character Home With In Ground Pool. This 4 bedroom, 2 bathroom house, located close to town, has a great layout inside & outside. On the main floor is a lovely kitchen with lots of windows to the back yard & is attached to the family room, with vaulted ceilings and sliding door to the back deck. A separate living & dining room, as well as a big primary bedroom, second bedroom & 3 piece bathroom with a claw foot tub on this floor. Upstairs has another 2 bedrooms & 4 piece bathroom. The basement is great as a workshop or storage with the laundry located here. Outside there is an in ground pool, pool room & a lovely patio area which is fully fenced. Plenty of parking and a workshop/carport for all your toys & projects. Updates include new gas furnace (2025) & new pool pump (2024). Family memories waiting to be made. (id:60626)
RE/MAX Island Properties (Du)
505 - 370 Dominion Avenue
Ottawa, Ontario
Welcome to 370 Dominion Avenue, unit 505, located in the heart of Westboro! The perfect blend of style, comfort, and convenience! This 2-bedroom, 2-bathroom condo offers a spacious layout with fresh paint, flooring and light fixtures, and an abundance of natural light. Located in a well-maintained, boutique-style building. This unit boasts high ceilings, large windows, and a private balcony with picturesque views; perfect for your morning coffee or evening unwind. The kitchen features ample cabinetry and laundry tucked away in a closet. The primary suite includes a walk-in closet and a 4pc ensuite bathroom, while the second bedroom is ideal for guests, a home office, or both. Enjoy everything this building has to offer: Indoor Pool & Sauna, Exercise Room & Library, Communal BBQ & Gardens, Party Room & Guest Suite, Underground parking, Storage Locker and secure building access. Located just steps from shopping, dining, parks, and public transit, this unit offers urban living in the heart of a vibrant community. Whether you're a first-time buyer, investor, or looking to downsize without compromise, this condo checks all the boxes. Don't miss your chance to call this beautiful space home. Book your private showing today! (id:60626)
RE/MAX Hallmark Realty Group
826 3rd Avenue
Beaverlodge, Alberta
Side by side Bungalow Duplex, 1080 sqft per side built in 2020. Very nice floor plan with 2 large bedrooms on the main floor along with 2 full bathrooms, one being an ensuite and a walk in closet. Laundry is on the main level. Good sized kitchen, living room and dining room. There is a full ICF basement partially developed with one more large bedroom, bathroom is framed and roughed in. Furnaces and water heaters have been upgraded to high efficiency. This home is well located, walking distance to downtown and recreation facilities. Large corner lot with separate driveways and back alley access. All appliances are included and a storage shed for each side. Great tenants. Call listing office for income detail's. Viewings can be scheduled with 24 hours notice through your Realtor® of choice. (id:60626)
All Peace Realty Ltd.
106 - 39 Ferndale Drive S
Barrie, Ontario
Welcome to Unit #106 39 Ferndale Drive South, an immaculate and stylish 2-bedroom, 2-bathroom condo nestled in the highly desirable Manhattan Village community in Barrie. Perfectly blending comfort, functionality, and location, this unit offers an easy lifestyle in a well- maintained and peaceful building, ideal for professionals, down-sizers, or first-time buyers. Step inside to a spacious foyer that sets the tone for the thoughtful layout throughout. The foyer flows seamlessly into the modern kitchen, which features stainless steel appliances, a convenient breakfast bar, and ample cabinetryperfect for casual dining or entertaining. The kitchen opens to a bright and expansive living room, offering plenty of space to relax or host, with walk-out access to a private balcony overlooking the park, where you can enjoy your morning coffee or unwind at the end of the day. The primary suite is a true retreat, boasting a generous walk-in closet that connects directly to a private 3-piece ensuite, offering privacy and comfort. The second bedroom is equally spacious and located conveniently near the shared 4-piece bathroom, making it ideal for guests, family, or a home office setup. Additional features include in-suite laundry for your convenience and modern finishes throughout that reflect the care and pride of ownership in this well-maintained unit. Situated in a prime location close to schools, shopping, public transit, and Highway 400 access, this condo provides everything you need for easy, convenient living while surrounded by the natural beauty and peaceful ambiance of Manhattan Village. (id:60626)
Revel Realty Inc.
2183 Haddow Dr Nw
Edmonton, Alberta
Offering over 3,200 square feet of living space with 5 bedrooms & 3 1/2 baths. This home welcomes you with a grand foyer featuring a soaring 17-foot ceiling and an open-to-below design from the upper level. Gleaming maple hardwood floors flow throughout the main & upper floors. Main floor has 9 ft. ceiling. Built-in speaker system. The kitchen is equipped with four appliances, including a brand-new dishwasher, & offers ample countertop space & solid oak cabinetry. Additional upgrades include brand-new dual blinds, fresh paint, & professional cleaning throughout. Upstairs, you’ll find four generously sized bedrooms & two full bathrooms. The primary bedroom boasts a professionally installed walk-in closet organizer, a corner soaker tub, & a separate shower. The expansive, professionally finished basement features a mini bar, an additional bedroom, & an upgraded four-piece bathroom with a jetted tub. The oversized garage comes with a brand-new door. Step outside to a large deck surrounded by mature trees. (id:60626)
Exp Realty
407 13963 72 Avenue
Surrey, British Columbia
Introducing the sought-after Newton Park One-this well-maintained, upper corner unit is south-facing, offering an abundance of natural light through numerous windows. Featuring a spacious layout with 2 bedrooms and 1.5 bathrooms, this unit is in a peaceful and quiet section of the complex. Enjoy a large 112 sq ft front deck, perfect for BBQs and entertaining guests. The home is freshly painted with updated flooring throughout. The complex is meticulously maintained, with recent upgrades including vinyl siding and windows, new roofs, and metal stairs for upper units. Safety is a priority with a comprehensive security camera system. The beautifully landscaped grounds include ample visitor parking. OPEN HOUSE 3rd Aug Sun 11:00am - 1:00pm (id:60626)
Royal LePage Global Force Realty
Homelife Benchmark Realty Corp.
276 Gravelstone Road
Fort Mcmurray, Alberta
Introducing 276 Gravelstone Road: A STUNNING 4-bedroom, 3.5 bath home located in the highly desirable STONECREEK community. Thoughtfully designed with COMFORT and STYLE in mind, this home offers SCENIC RIVER VALLEY VIEWS, a STRIKING STONE FIREPLACE, and a BONUS ROOM above the ATTACHED DOUBLE GARAGE.Inside, you're welcomed by a SPACIOUS FOYER and a BRIGHT, OPEN CONCEPT LAYOUT. The living room features a BEAUTIFUL FEATURE FIREPLACE that adds warmth and character while the KITCHEN offers a LARGE EAT-UP ISLAND, AMPLE STORAGE, GENEROUS COUNTER SPACE, and a SLEEK GLASS TILE BACKSPLASH.The dining area overlooks the HUGE BACKYARD, which includes a LARGE DECK PERFECT FOR ENTERTAINING and space WHERE A HOT TUB COULD BE PERFECT for relaxing with friends and family. A POWDER ROOM and a PRACTICAL LAUNDRY/MUDROOM complete the main floor.Upstairs, you’ll find a VAULTED BONUS ROOM with a SECOND GAS FIREPLACE and BREATHTAKING VIEWS of the valley. The PRIMARY SUITE is a PRIVATE RETREAT with a WALK-IN CLOSET and a LUXURIOUS 5-PIECE ENSUITE featuring DOUBLE SINKS, a JETTED TUB, and a SEPARATE SHOWER. Two additional SPACIOUS BEDROOMS and a FULL BATH complete the upper level.The FULLY FINISHED BASEMENT is perfect for MOVIE NIGHTS, with a LARGE FAMILY ROOM WHERE A PROJECTOR AND SCREEN COULD BE PERFECT. There’s also a FOURTH BEDROOM, a 3-PIECE BATH, and a VERSATILE DEN ideal for a SOUNDPROOF RECORDING BOOTH, EXTRA STORAGE, a HOME OFFICE, or a STUDY ROOM.The GARAGE IS FULLY FINISHED AND HEATED, with a CONVENIENT DOOR that provides DIRECT ACCESS TO THE BASEMENT.This PRIME LOCATION in Stonecreek is within WALKING DISTANCE to STONEY CREEK PLAZA, with CLOSE PROXIMITY to SITE AND CITY BUS STOPS, SCHOOLS, PARKS, and MORE.This home, WITH A LITTLE BIT OF LOVE, can become a LUXURIOUS HOME for an UNBEATABLE DEAL. Schedule your showing today!Property is being sold as is where is, no warranties or representations are being made. (id:60626)
Royal LePage Benchmark
332 Westgate Crescent
Coaldale, Alberta
Welcome to this beautifully maintained 2-story home in the heart of Coaldale — where modern comfort meets small-town charm. This gem backs onto a GREEN SPACE, has a double HEATED GARAGE, gourmet kitchen, gas fireplace, 3-bedrooms together on one level, 3 bathrooms, and a bright, open-concept living space that’s thoughtfully designed and move-in ready. Enjoy the benefits of a newer build without the extra work. There is room to grow and plenty of natural light throughout, this home is perfect for a young family or anyone looking to settle into a turnkey property. Don't miss your chance to make it yours — contact your favorite REALTOR® today before it's gone! (id:60626)
Century 21 Foothills South Real Estate
412 1216 Homer Street
Vancouver, British Columbia
The Murchies Building, one of Yaletown's most coveted heritage loft conversions. This stylish studio boasts 9" ceilings, reclaimed fir floors, exposed concrete beams, and a beautiful Suquet stone fireplace. Modern upgrades include a sleek kitchen with quartz counters and SS appliances, custom built-in murphy bed, plus a beautifully designed bathroom with ample storage. Experience vibrant Yaletown living with top restaurants, boutique shops, the marina and seawall just steps away. Easy access to the Canada Line Skytrain and car share options. The building offers a stunning common rooftop-patio with city and garden views, perfect for BBQs and entertaining. Additional conveniences include in-suite laundry and a large external storage room. Embrace urban living at its finest! (id:60626)
Dexter Realty
52 Jefferson Road
Laconia, Nova Scotia
Escape the ordinary! Tucked away on the quiet shores of Lewie Lake in Laconia, this year-round home blends the beauty of nature with thoughtful design and effortless comfort. With no neighbours in sight and a front-row seat to shimmering sunsets, this is lake life at its most peaceful. Inside, the home is filled with light, boasting cathedral ceilings and an open layout that invites connection while maximizing the views. With 3 bedrooms and 2 full baths, including a primary suite with its own ensuite and lake views, there's room for everyone to enjoy. Comfort meets efficiency with a combination of a ductless heat pump, oil furnace, and passive solar keeping the home cozy in every season without compromise. Step outside to 140 feet of private lake frontage, two lake-facing decks, and a sprawling yard that gently rolls to the water, where your days can be filled with swimming, paddling, or simply watching the sky change colour. Lewie Lake is smaller and quieterperfect for those who crave serenity over speedboats. And when you need to run into town? Bridgewater and Highway #103 are just 13 minutes away, offering all the amenities without compromising the calm. Whether it's your getaway or your forever home, this property captures the kind of lakeside living that feels rare and truly special. (id:60626)
Exit Realty Inter Lake
A418 - 3210 Dakota Common
Burlington, Ontario
Stunning 2 Bedroom Condo with 2 Full Bathrooms, Features great functional Layout with Split Bedrooms, Overlooks Swimming Pool and clear view to the South West from your Balcony. Close to all amenities (Shopping, highways, Parks). Minutes from QEW, 407 + Go Station for easy commuting. This Condo offers comfort, style and an unbeatable location with nature at your doorstep. Designed with floor to Ceiling Windows to let an abundance of natural light and Scenic Views. (id:60626)
Ipro Realty Ltd.
213 - 21 Clairtrell Road
Toronto, Ontario
Luxurious and well-maintained, this 1+1 condo offers a smart layout, bright west-facing exposure, and 9-ft ceilings in the heart of Bayview Village. The open-concept den can be enclosed for use as a home office or guest room. Features include engineered hardwood flooring, a gourmet kitchen with quartz countertops, and two full boutique-style bathrooms. Located just a 5-minute walk to the subway, with quick access to Hwy 401/DVP. Enjoy walking distance to Bayview Village Shopping Centre, Loblaws, YMCA, and nearby parks. Walk Score of 95 live where everything is at your doorstep! Situated in the highly coveted Hollywood Public School district. Building amenities include: 24-hour concierge, Rooftop terrace with BBQ, Gym & yoga studio, Party room with ping pong table, Guest suite, Pet mud room, Secure bike parking. Includes: 1 parking & 1 locker. A fantastic opportunity to own a stylish, spacious condo in one of North York's most desirable communities! (id:60626)
RE/MAX Prohome Realty
490 Chester Street
London South, Ontario
NEW PRICE NOW $550,000! Rare Lot. Dream Workshop. Unbeatable Old South Location! Welcome to 490 Chester Street, a character-filled 2-bedroom bungalow nestled on an incredible 200-foot deep lot in one of Londons most sought-after neighborhoods. Just steps from Wortley Village and all the charm of Old South. This home blends classic charm with modern updates: original hardwood flooring, timeless trim, and a gorgeous, fully renovated kitchen with solid wood cabinetry and stone countertops. The updated 4-piece bathroom completes the main level with style and function. Need more space or dreaming of income potential? The separate rear entrance to the basement opens the door to a future in-law suite or ADU - perfect for multigenerational living or savvy investors. And now, the showstopper: a massive 30x30 heated, fully serviced workshop - a rare find in this area! Whether you're a hobbyist, contractor, or need extra storage, this space is a total game-changer. Upgrades include: Metal shingle roofR-60 attic insulation + R-24 Roxul exterior insulation, energy-efficient vapor barrier system, updated mechanicals for peace of mind. Enjoy morning coffee on the cozy front porch or unwind in the lush, tree-lined backyard oasis. All within walking distance to cafés, parks, shops, transit, and some of Londons best schools. This is your chance to own a unique, move-in-ready home with unmatched value in Old South! Don't wait book your private showing today! (id:60626)
Keller Williams Lifestyles
1264 Island 540
Georgian Bay, Ontario
Beautiful 3 bedroom cottage with a spacious loft on the neat community of Present Island just 10-15 minutes from marinas in Honey Harbour, Penetanguishene or Midland. The island is unique, in that it has a path that goes around the entire interior so you can hike or bike. Features of the cottage include soaring cathedral ceilings, an open kitchen/living/dining area, lots of knotty pine, and laminate flooring throughout, and the well-treed lot provides a nice mixture of shade and sun. There's a fantastic sandy beach area with shallow sandy bottom for great swimming. If you are into snowmobiling, you could winterize the building and use it in the winter as the well-travelled snowmobile trail crosses the island. (id:60626)
Royal LePage In Touch Realty
5 Mackenzie Avenue
Lacombe, Alberta
~Step into luxury, comfort and pure perfection with this stunning five-bedroom FAMILY HOME! Beautifully finished from top to bottom and located in one of Lacombe's sought-after neighborhoods. Feel the warmth and inviting elegance the moment you walk in! Fall in love with one of the most striking design elements in this home: the soaring VAULTED CEILING, beautifully finished with a whitewashed backdrop that sets the stage for the rich dark-stained wood beams. The deep tones draw the eye upward, adding warmth, drama and architectural elegance, while the whitewash ceilings bring LIGHT and AIRINESS, balancing the space perfectly. A perfect blend of RUSTIC CHARM and MODERN SOPHISTICATION. There are 3 spacious bedrooms on the main floor. The primary bedroom boasts a gorgeous feature wall, ceiling fan, large walk-in closet and a beautiful three-piece ensuite with custom tiled shower enclosure. Main floor also features upgraded LUXURY VINYL PLANK, a WHITE KITCHEN with timeless fixtures, stainless appliances, corner pantry, eat up island, QUARTZ COUNTERTOPS, and custom CROWN CABINET FINISHES. Step downstairs into the lower level that’s anything but ordinary-This FULLY DEVELOPED BASEMENT is a masterpiece of COMFORT- FUNCTION & STYLE! Designed for both everyday living and effortless entertaining, this space features LUXURIOUS OPERATIONAL IN FLOOR HEAT that keeps things cozy all year. With two generous bedrooms, it’s ideal for teens, guests, or home office. The four-piece bathroom is beautifully finished, offering both practicality and polish. An enormous family room that offers endless possibilities: movie nights, game days, play space, pool table, your very own home gym, or studio. A fully fenced yard for your children to enjoy, a large patio features maintenance free deck flooring, and beautiful SOUTH EXPOSURE! The generous size attached double garage is HEATED, DRYWALLED and features a beautiful MODERN OVERHEAD DOOR! Other great features include: POLISHED TILED ENTRY, SOFT CLOSE CABINETS THROUGHOUT, UPGRADED LIGHTING, QUARTZ COUNTERTOPS, WHITEWASH CEILINGS, ICF (insulated concrete block foundation) and remainder of 10 YEAR NEW HOME WARRANTY! Move in with peace of mind. (id:60626)
RE/MAX Real Estate Central Alberta
89 Park Avenue
Cambridge, Ontario
Welcome to 89 Park Avenue, nestled in one of the city’s most charming and historically rich neighbourhoods, just moments from the quaint village of Blair. Surrounded by timeless architecture and mature streetscapes, this area offers a unique blend of heritage charm and natural beauty, all within walking distance to Dickson Park, the Grand River, scenic trails, and local amenities. This well-maintained home sits on a generously sized, fully fenced lot with mature trees that offer privacy and serenity. A detached 17’ x 17’ garage and a long driveway, able to accommodate up to 8 vehicles, makes this property ideal for gatherings or extra storage needs. Inside, the home retains a warm, character-filled feel. The expansive living room welcomes you with beamed ceilings, a cozy gas fireplace, built-in window seat, and durable laminate flooring. Two bedrooms with luxury vinyl plank flooring are tucked to the left side of the home. At the back, the full eat-in oak kitchen offers plenty of cabinetry and counter space, a new dishwasher, and lovely views of the peaceful backyard. A bright and versatile bonus room, perfect as a third bedroom, sunroom, or family room features large windows and LVP flooring, bringing in loads of natural light. A 4-piece main bath completes the upper level, while the unfinished basement offers potential for future living space or storage. Additional features include fresh paint throughout, 200-amp service, updated plumbing and electrical, and a newer AC unit (2021). This is a rare opportunity to own a piece of Cambridge’s architectural legacy while enjoying the conveniences of today. (id:60626)
Chestnut Park Realty Southwestern Ontario Ltd.
127 Thorson Crescent
Okotoks, Alberta
Beautifully Renovated 4-Bedroom Home in the Heart of Tower Hill Welcome home! This charming and fully updated home nestled in the mature and sought-after community of Tower Hill in Okotoks is waiting for you. Perfectly positioned on a spacious corner lot, this property offers a private backyard and convenient access to everything the area has to offer — schools, the Okotoks Recreation Centre, walking paths, and shopping are all just steps outside your door.Inside you will be wowed by the recent renovations throughout the home including the full development of the basement. You’ll appreciate the all-new flooring, fresh paint, and a stunning modern kitchen featuring brand-new cabinetry, countertops, and a full suite of stainless steel appliances. The updates continue downstairs with the addition of a spacious fourth bedroom, complete with a new larger window that meets egress requirements, making this a true 4-bedroom, 2-bathroom home. (New Furnace 2024, Hot Water tank 2022.)Whether you're entertaining or enjoying quiet family time, this home offers the perfect balance of style, comfort, and functionality — all in a community that’s known for its welcoming vibe and established charm. (id:60626)
Real Broker
3335 Doverview Road Se
Calgary, Alberta
This well-maintained FAMILY HOME is nestled on a QUIET street in the established community of Dover, offering 1,771 SQ FT OF DEVELOPED LIVING SPACE. The main level features a BRIGHT and SPACIOUS LIVING ROOM with a large BAY WINDOW that fills the space with natural light, a generously sized dining area, and a well-appointed kitchen with plenty of storage, a PANTRY, and a cozy BREAKFAST NOOK. Down the hall, you’ll find a good sized, comfortable primary bedroom, a second well-sized bedroom, and a 4 piece bathroom. The lower level offers excellent flexibility with a large RECREATION ROOM, three additional BEDROOMS, another 4 piece bathroom, a laundry area, and ample STORAGE space. Sitting on a good sized lot, the backyard is an inviting extension of the home with an OVERSIZED DOUBLE DETACHED GARAGE, RV PARKING, a garden area, and a LARGE COVERED DECK—perfect for enjoying summer evenings or relaxing even on rainy days. Valuable updates have been made over the years, including the SHINGLES, WINDOWS, HOT WATER TANK, and FURNACE. This home sits just steps from a park, offering easy access to nearby green space and is ideally located with quick access to DEERFOOT TRAIL, STONEY TRAIL, schools, shopping, transit, and just a short commute to DOWNTOWN CALGARY. Don’t miss your chance to own this incredible property – book your showing with your favourite Realtor today! (id:60626)
Diamond Realty & Associates Ltd.

