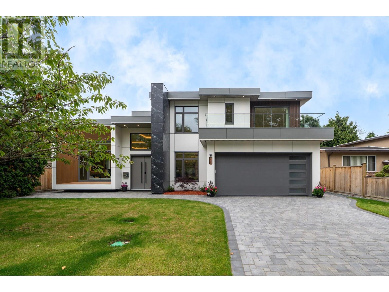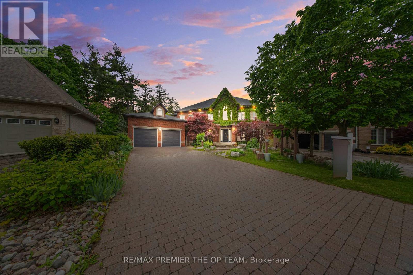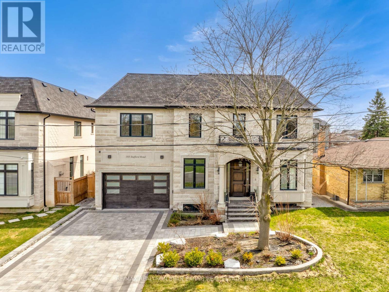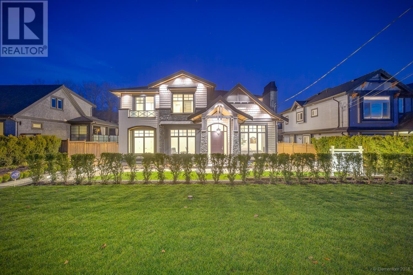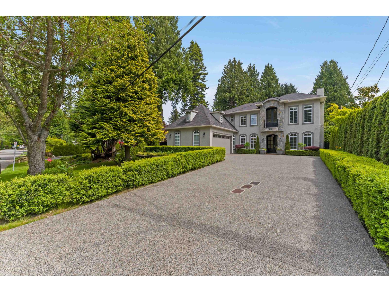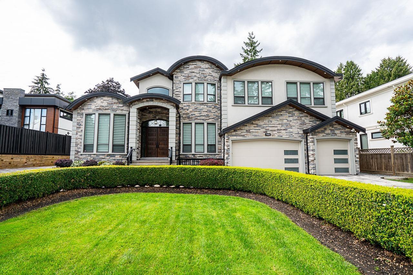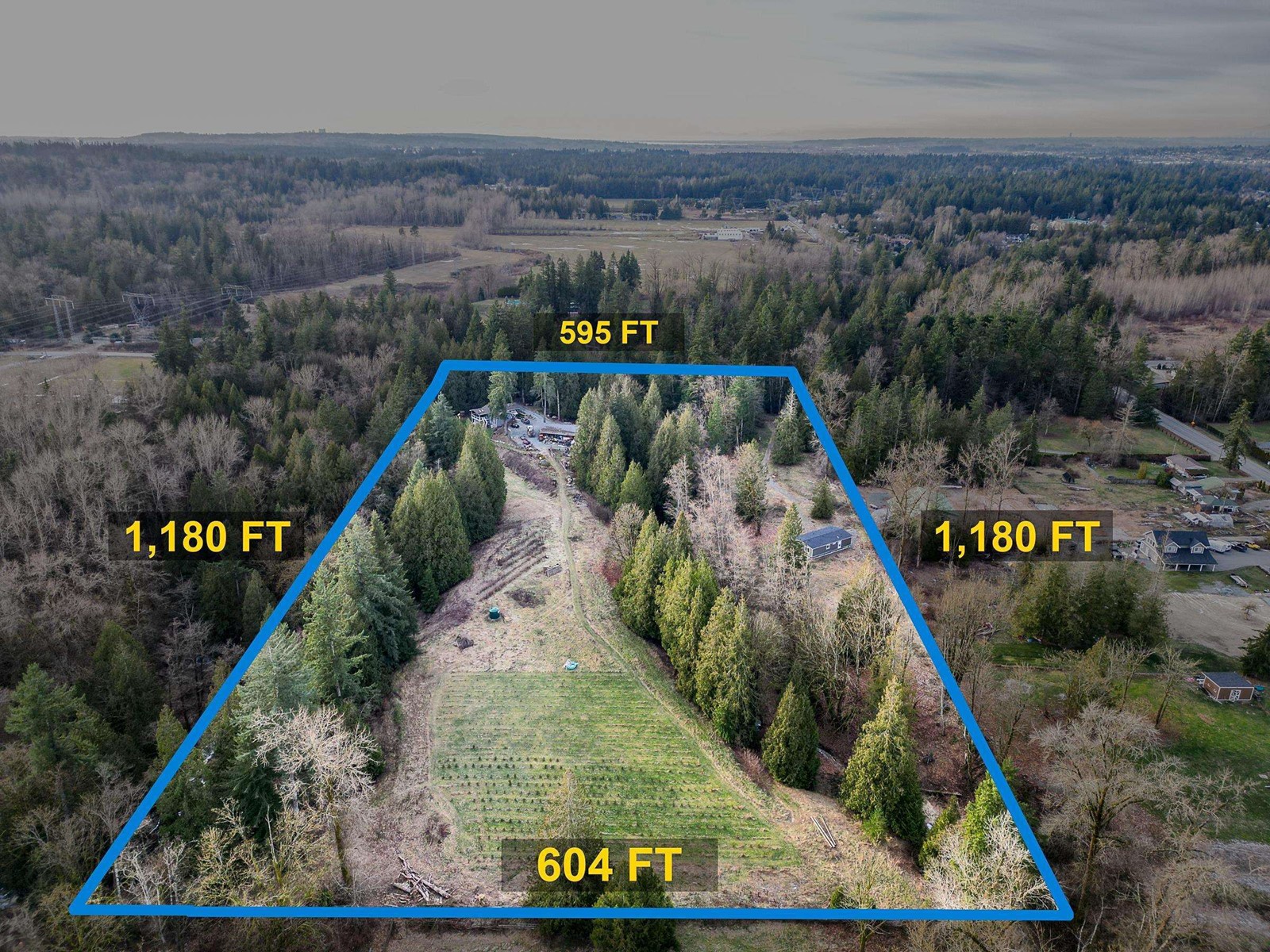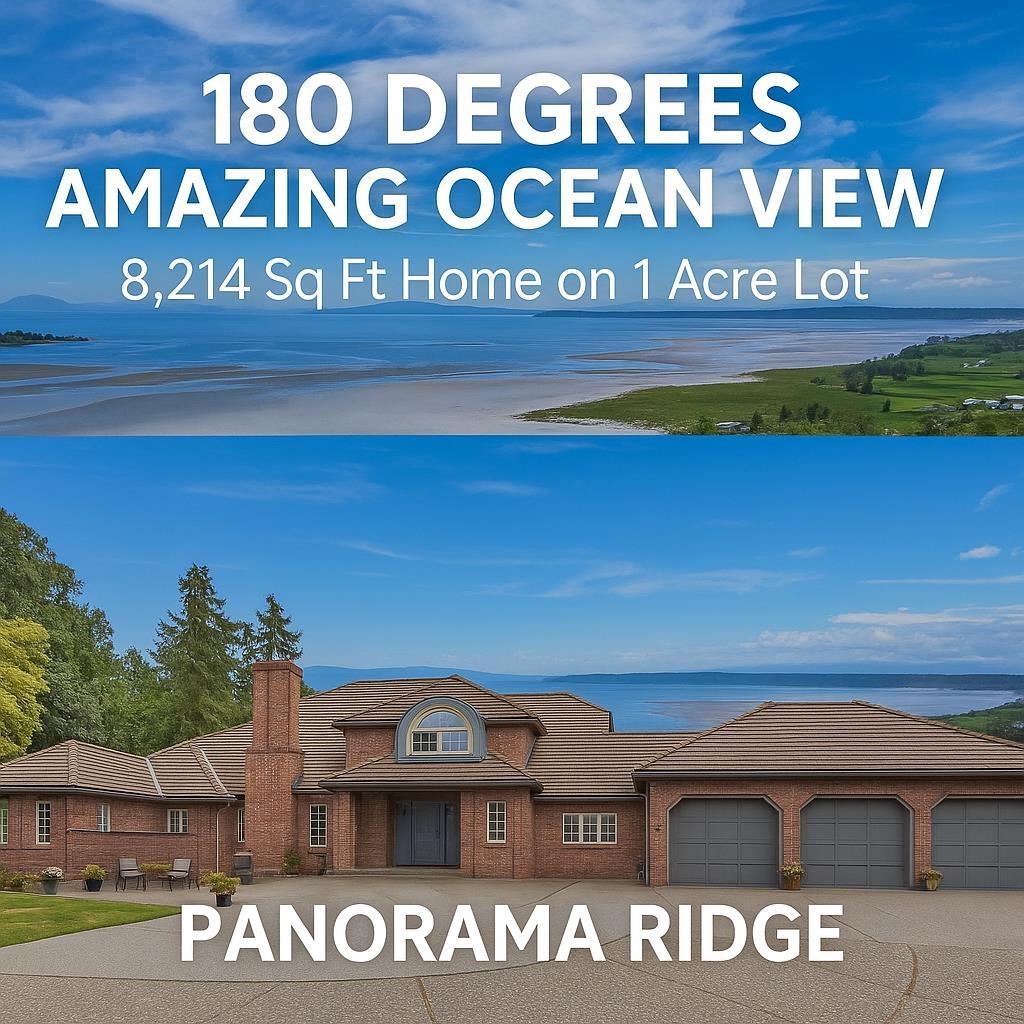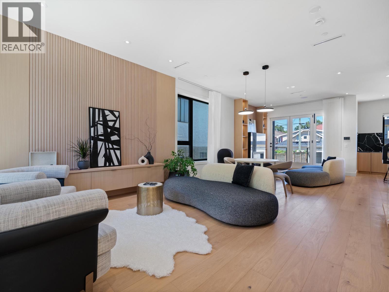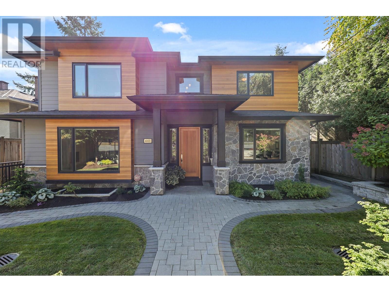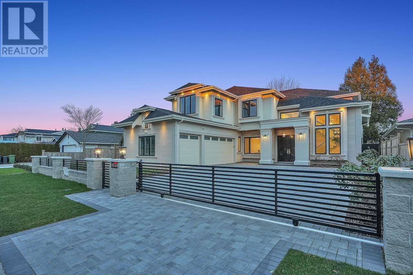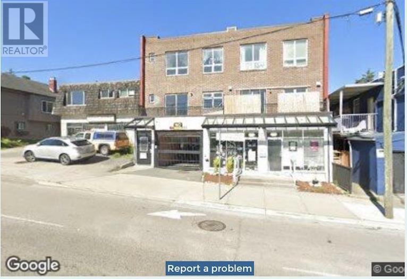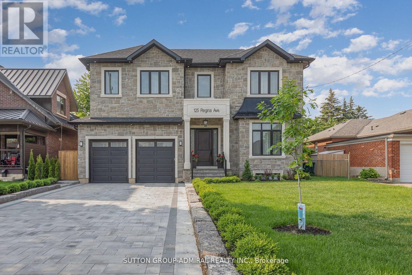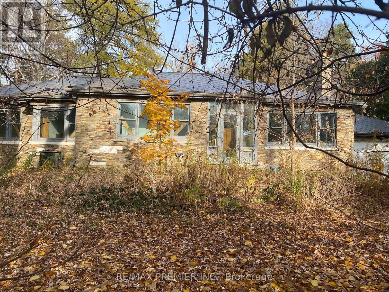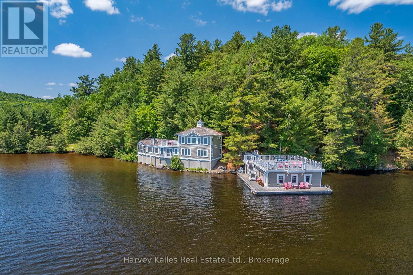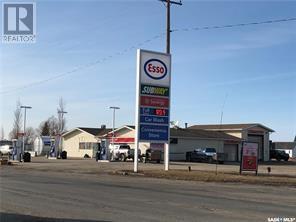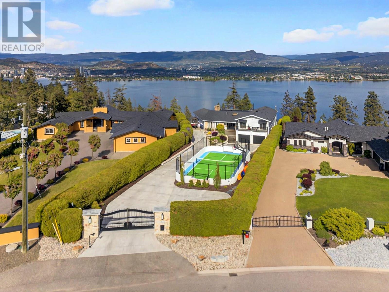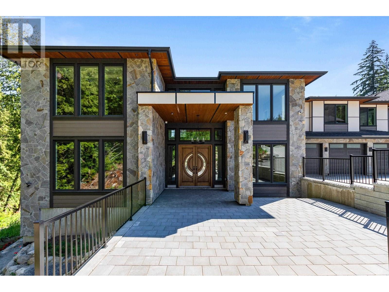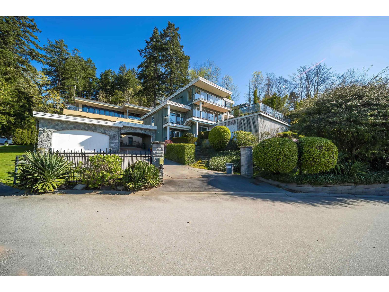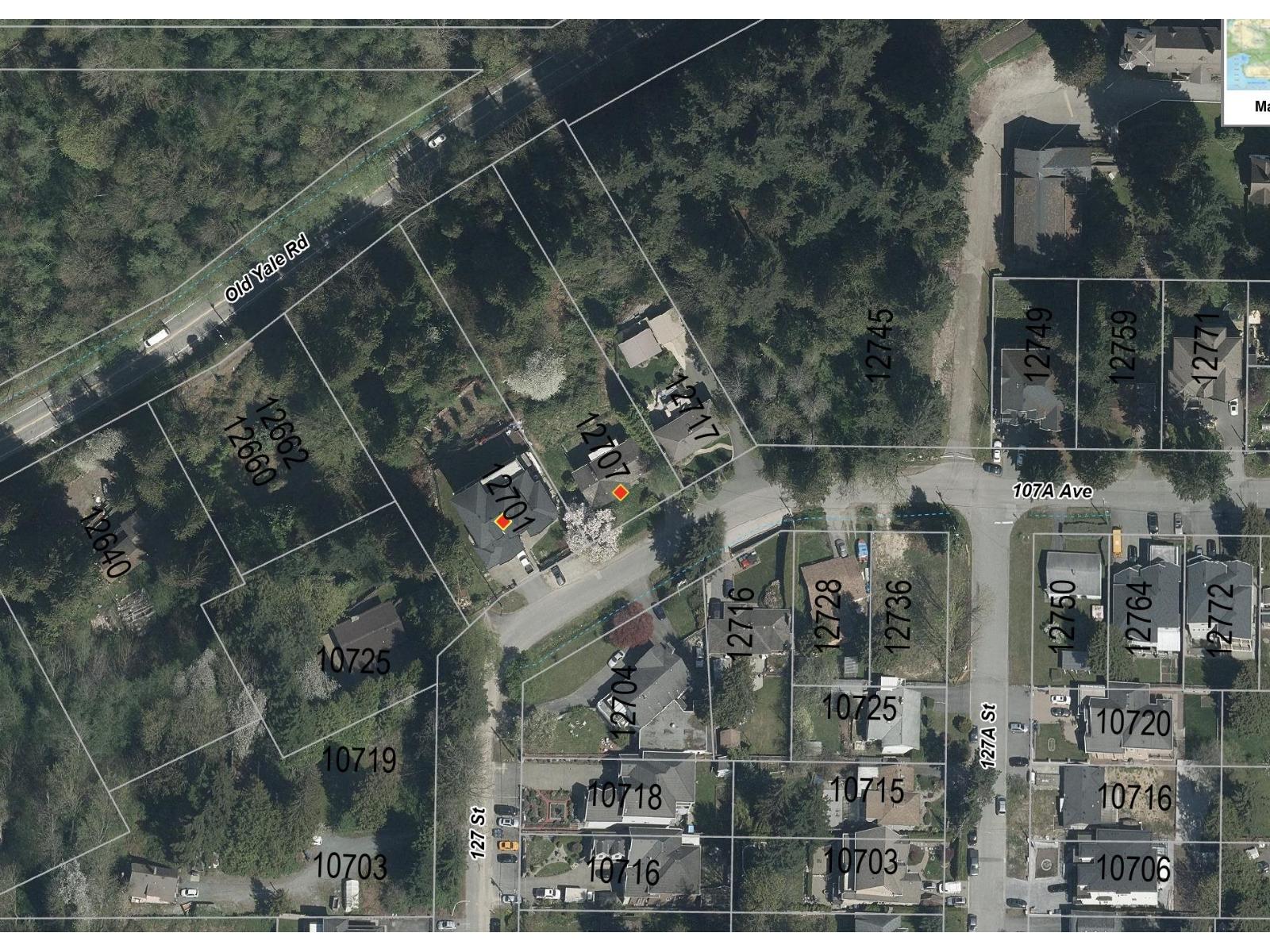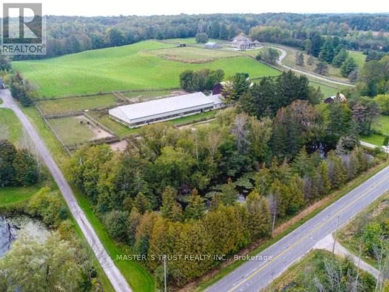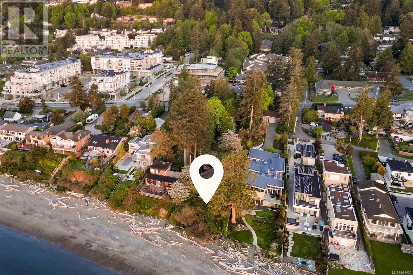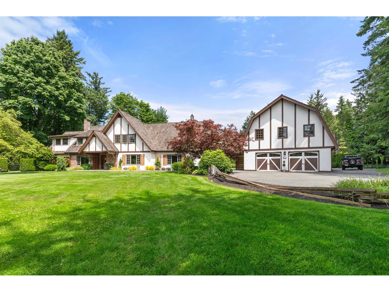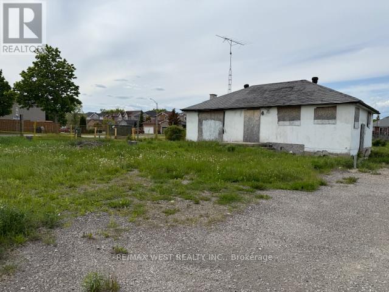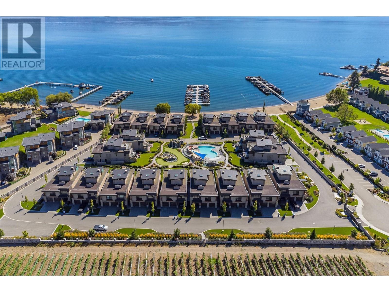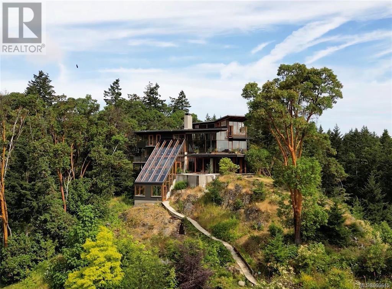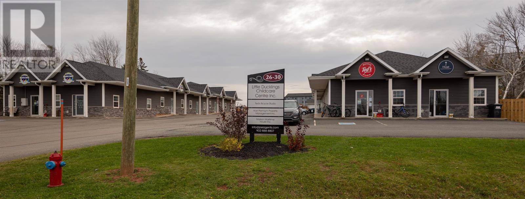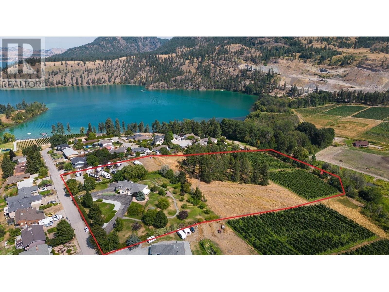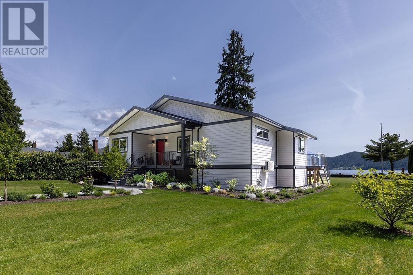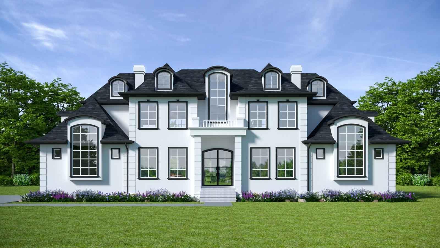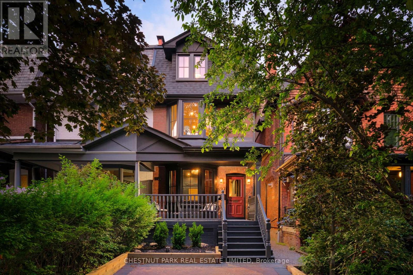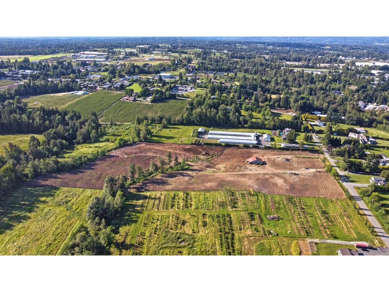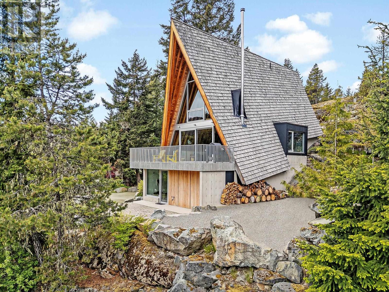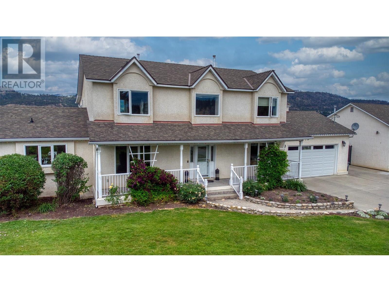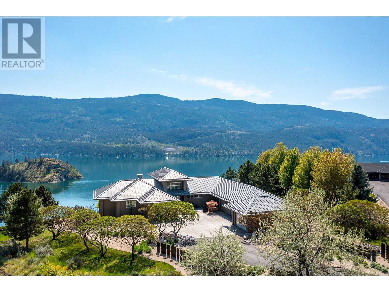3027 Plateau Boulevard
Coquitlam, British Columbia
A Crown Jewel on the Street of Dreams. Introducing The Sovereign - a timeless architectural masterpiece by Perdale, and a celebrated Street of Dreams award winner. Elegantly reimagined with over $800K in bespoke upgrades, this estate rests on a 17,302 sqft level lot backing onto lush greenbelt. From its handcrafted stained-glass doors to soaring ceilings and rich millwork, every detail evokes refined luxury. The chef's kitchen is adorned with Sub-Zero & Wolf appliances, granite surfaces, butler's pantry, and wine fridge. Five lavish bedrooms, spa-inspired ensuite radiant heat, A/C, and media room complete this rare offering. (id:60626)
Angell
1151 Millstream Road
West Vancouver, British Columbia
Investor Alert or Family Dream - Millstream´s Hidden Gem! Exceptional opportunity in West Van´s prestigious British Properties: 17,000+ sf lot on Millstream´s famed "Street of Dreams," surrounded by $18M+ estates. Listed well below assessed value, this 6BD/7BA, 5,300 sf home offers endless potential for investors or families ready to create a custom masterpiece. Elevated position captures expansive views; solid modern architecture invites renovation or reimagining. Potential for rooftop patio, firepit, pickleball court, pool, sauna, hot tub & more. A tranquil forest with trails & flowing stream brings peace & privacy. Near top schools & Hollyburn CC. Rare chance to build value, vision & legacy in one of West Van´s most coveted enclaves. Act fast-opportunities like this are few and far between in this world-class location. Bring your vision and unlock the full potential of this extraordinary estate. Create a showpiece that blends nature, luxury & lifestyle in perfect harmony-your legacy starts here. (id:60626)
Georgia Pacific Realty Corp.
Stonehaus Realty Corp.
116 Hawk's Landing Drive
Priddis Greens, Alberta
**OPEN HOUSE SAT AUG 16 2-5PM** Words cannot fully capture the unparalleled beauty, design, and craftsmanship of this extraordinary residence in the exclusive community of Hawks Landing. Backing onto the 14th tee box of the prestigious Priddis Greens Golf Course and surrounded by nature, this fully reimagined 5-bedroom, 4.5-bath estate spans over 7,730 sq ft of luxurious living—a true masterclass in elevated living. Following a meticulous $1.5M+ renovation, every inch of this home has been curated with the highest level of quality and intention.From the moment you enter the soaring double-height foyer wrapped in panelled walls and crowned with a statement chandelier, you’re immersed in timeless elegance and modern comfort. Custom cabinetry, designer hardware, statement lighting, bespoke wall coverings, and tailored built-ins flow seamlessly throughout. The grand sitting room, anchored by a dramatic fireplace, sets the tone for luxurious yet welcoming living. French doors open to an expansive deck overlooking manicured fairways, blending indoor serenity with outdoor beauty.At the heart of the home, a gourmet kitchen awaits—Viking 6-burner gas range with double ovens, premium appliances, and custom cabinetry—designed for both everyday function and elevated entertaining. A cozy family room, casual dining area, and built-in study nook make this space family-friendly, while the formal dining room, butler’s pantry, and wine cellar ensure you entertain in style. A private office with coffered ceilings offers an inspiring workspace.Upstairs, the primary suite is a true retreat with a private balcony, spa-calibre 6-piece ensuite, steam shower, soaker tub, dual vanities, makeup station, and dual walk-in closets. Two additional bedrooms, a bonus room, and elegant baths complete the level.The walkout lower level features a vast rec space, custom wet bar, home gym, two generous bedrooms with walk-in closets, and a chic full bath. Step outside to direct course access, pathway s, and tranquil surroundings.Every system has been upgraded for modern efficiency: two new A/C units, refurbished furnaces, new boiler system, freshly poured driveway, and roof ridgecap replacements scheduled for July. From custom electrical work to top-tier appliances, no detail has been overlooked.This is more than a home—it’s a statement. A residence that redefines luxury, where unforgettable moments are created, and life is lived beautifully. (id:60626)
Century 21 Bamber Realty Ltd.
10320 Whistler Place
Richmond, British Columbia
Experience luxury living in this beautifully crafted brand-new residence nestled in the prestigious Woodwards neighborhood of Richmond. Thoughtfully designed with a touch of elegant West Coast flair, this home boasts an open yet highly functional layout that seamlessly blends comfort and sophistication-perfect for modern family life. Premium features include motorized blinds, smart toilets, designer lighting, custom millwork, engineered hardwood flooring, and top-tier craftsmanship throughout. The gourmet kitchen offers high-end appliances and ample storage, while spacious living and dining areas are ideal for entertaining. Located within the sought-after Maple Lane Elementary and Steveston-London Secondary school catchments, this home combines style, function, and an unbeatable location. (id:60626)
RE/MAX Westcoast
Sutton Group - 1st West Realty
86 Muzich Place
Vaughan, Ontario
Welcome to 86 Muzich Place! Magnificent & Traditional Describes This Grandeur Estate Tucked Away On A Private Court On One Of The Most Coveted Streets In Weston Downs. LOCATION!! LOCATION!! 1/2 Acre R-A-V-I-N-E LOT This Home is an Entertainers Dream. ONE OF THE NICEST LOCATIONA & LOTS IN ALL OF WESTON DOWNS! Total privacy & luxury living with this one-of-a-kind approx 5000 sqft above ground. 7 Bedroom - 7 Washroom residence. Walk-out Basement with Kitchen & Workshop. From the moment you arrive, the curb appeal is evident, featuring interlock & landscaping at the ball of this dead-end street. Total privacy and very little traffic. RAVINE LOT w/POND for Outdoor Entertaining. 3 Car garage. Inside, the expansive open-concept layout is bathed in natural light, crown moulding, Huge kitchen and a fully finished walk-out basement. Stunning & Equisite Millwork Throughout. All high Appliances,, Sub-Zero, Miele etc... I invite to go see for yourself!! (id:60626)
RE/MAX Premier The Op Team
103 Stafford Road
Toronto, Ontario
Experience Total Harmony In This Masterfully Built Contemporary Custom Home with Countless Interior Design Innovations On A Wide Prime Southern Lot! Over 6,500 Sq.Ft of Living Space (4,720 Sq.Ft in Main & 2nd Flr) + 1,850 S.F (Professional Finished Heated Floor, Walk-Out Basement)! Functionally Laid-Out: 5+2 Bedrooms,7 Washrooms with An Exciting Architectural Plan! Beautifully Situated on A Wide Lot In Front of Green Space of Stafford Park, *Country Living in the City*! This Home Features: Soaring Ceiling Height:10'(Main Flr),10.5'(2nd Flr)! Modern Millwork with Fantastic Designer Accents! Coffered/Dropped Ceiling with Layers of Light C/Moulding, Large Windows& Lots of Natural Light, Marble/Porcelain/Wide Hardwood Flooring Throughout! Square Cut Led Potlights, Natural Limestone/Precast Facade with Brick on Sides&Back! Fireplaces with Natural Stone Mantel! Large Hallway Including Designer Modern Niches, Double Guest Closet, and Huge Castle Style Double Skylight above (28 Feet Height) and A Wide Oak Staircase W/Glass Railing, Night Lights and Impressive Panelled Wall! Modern Library! Mud Room & Side Entrance. Chef Inspired Kitchen & Pantry with Granite Counter Tops & Backsplash, and State-Of-The-Art Appliances. Master Bedroom Includes Large 6-Pc Heated Floor Ensuite & Boudoir Walk-In Closet! Large Family Room and Breakfast Area Walk-Out to Family Size Deck, Large Patio, and Fully Fenced Backyard, Brand New Quality Interlock in Front, Back and Side! Beautifully Landscaped with Wrap Around Flower Boxes! Professional Finished Heated Floor, Walk-Out Basement Includes Rec room, Great Room with Wetbar & Fireplace, Gym with Glass Walls, 2 Full Bath, and 2 Bedrooms which can be used as a Home Theater and Nanny's Quarter. No Sidewalk in Front! (id:60626)
RE/MAX Realtron Bijan Barati Real Estate
1430 Duthie Avenue
Burnaby, British Columbia
This exquisite custom home combine master craftsmanship with modern innovation. Soaring 10-12' ceilings, handcrafted maple stairs, and Italian wood-look tile create timeless elegance. The chef's kitchen features a 48" gas range, JennAir appliances, and Caesarstone quartz island, plus a spice kitchen with secondary fridge and hidden garbage compartments. The primary suite offers panoramic views and a spa-like ensuite, while 3 additional bedrooms each have private baths. The lower level includes a home theater and legal 2-bed suite with separate entry - perfect for rental income or guests. Smart home tech, spray foam insulation, mould-resistant bathrooms, and backup power ensure comfort and efficiency. Close to SFU & Brentwood Mall. A rare blend of beauty, function, and future-ready living. (id:60626)
Royal Pacific Realty Corp.
RE/MAX Crest Realty
2340 Christopherson Road
Surrey, British Columbia
French Country Charm Meets Modern Living! Nestled beside Christopherson Steps park, this elegant 2-storey home is surrounded by multi-million dollar estates. Grand arched entry opens to a formal dining room and spacious living area. The family room features a fireplace and flows into a gourmet kitchen with butler's pantry and wok kitchen. Double bi-fold doors extend living space outdoors. Main floor also includes a multipurpose room with wet bar, office with coffered ceiling, and a mud/laundry room off the double garage. Upstairs boasts ocean views, a cozy library, luxurious primary suite with sitting area, spa-style ensuite, walk-in closet, and skylight. Plus 3 additional bedrooms and a bonus room. (id:60626)
RE/MAX Crest Realty
7699 148 Street
Surrey, British Columbia
Welcome to this spectacular 8 bedroom and 7 bathroom 7,000 sq. ft. residence on a 15,000 sq. ft. lot, offering the perfect blend of elegance, comfort, and entertainment. This home features two primary bedrooms, including one conveniently located on the main floor, ideal for multi-generational living. The fully fenced yard and driveway provide both privacy and security, while the backyard boasts a private basketball court and gazebo-perfect for family fun or friendly games. Golf Course across the street! The basement is an entertainer's dream, with a 2 bedroom legal mortgage helper, a spacious theatre room, a stylish bar area, and a private home gym. Central AC incl. From its grand design to its impressive amenities, this residence defines luxury living in East Newton. (id:60626)
Royal LePage Global Force Realty
48 May Avenue
Richmond Hill, Ontario
Discover unparalleled elegance and craftsmanship in this bespoke boutique residence on a rare 80-by-152 ft lot located in coveted North Richvale. Step through a grand custom wood door into an awe-inspiring entryway featuring elevated ceilings and exquisite wood panelling that exudes classic sophistication and sets the tone for the luxurious living spaces beyond. The open entry flows seamlessly into the heart of this custom home, where designer light fixtures, skylights, and soaring cathedral ceilings create a bright and inviting ambiance. Every inch of this home is crafted with meticulous attention to detail from custom-sized doors, crown mouldings, hardwood floors, and smart lighting control to a stunning double-sided fireplace each element adds an element of refined luxury throughout. The gourmet chefs kitchen is a marvel of design and functionality, featuring top-tier integrated appliances, a tailored grand kitchen island, spacious custom cabinetry, skylights, and an elegant designer chandelier. It overlooks an award-winning landscaped backyard and includes a pantry, a large breakfast area adjacent to an elegant dining room, and a bright family room with large windows and cushioned window seats. The primary suite is a private sanctuary showcasing soaring cathedral ceilings, rich wood panelling, and an elegant designer light fixture a private Juliette balcony bathes the room in natural sunlight, while the luxurious 6-piece spa-inspired ensuite bath offers ultimate privacy and serenity. Descend into the expansive lower level, where a large recreational area with high lookout windows and a projector screen invites cozy movie nights and lively gatherings. Outdoors, experience a private retreat framed by a custom cabana, shimmering pool, hot tub with automated cover, motorized patio awning, basketball hoop, and multiple zones for dining, lounging, and entertaining creating an exceptional outdoor oasis. Dont miss this luxurious opportunity! (id:60626)
Royal LePage Your Community Realty
3870 216 Street
Langley, British Columbia
RARE FIND! ULTIMATE PRIVACY! Multi-generational 16.3 acre private parklike paradise with the feel of total seclusion in a prime Murrayville location minutes to fundamental school, wave pool, golf courses & all the shops & conveniences of Murrayville & Langley City. Long gated driveway to a back to nature country estate with rolling pastures & Murray Creek & Best Creek meandering through the beautiful ravine & mature cedars. Spacious open plan rancher with huge covered outdoor living area with gas heater. Walkout basement with a nice 2 bedroom suite. Lawns, gardens, loads of parking, 29X23 barn & 24X23 heated shop. Separate partly finished driveway to a new 1400 sqft 2 bedroom & den & 2 bathroom modular in its own private area. Christmas trees, blueberries & fruit trees. So unique, so pretty - a true one of a kind property. (id:60626)
Royal LePage - Wolstencroft
432 E 46th Avenue
Vancouver, British Columbia
Rare & beautiful modern custom-built home-only 4 years young & no GST! Thoughtfully designed with open-concept living, dining, and family rooms, plus a stunning chef´s kitchen with seamless sliding doors. A striking architectural staircase leads to three spacious, bright bedrooms upstairs, complete with a skylight and balcony. The lower level features a large rec/media room and a separate legal suite-ideal for rental or extended family. Bonus: one of the best 2 bed + 2 bath laneway homes in the area with vaulted ceilings. High-end finishings throughout, A/C, radiant floors, EV chargers, remote gate, covered deck & 2-5-10 warranty. Walk to Main/Fraser, Community Center, Parks, shops, schools & more-this one has it all! Open House:Aug 24(SUN):2-4PM. (id:60626)
RE/MAX Crest Realty
5455 120 Street
Delta, British Columbia
180 Degrees BREATHTAKING PANORAMIC OCEAN VIEWS FROM EVERY ROOM. This Italian Built Home Situated on nearly an acre, the gated property features an INDOOR POOL, hot tub, and sauna, providing a private retreat. The home boasts spacious decks on every level to enjoy panoramic views of the ocean, islands, and valley. The grand entrance is highlighted by Norwegian blue granite, and the 8,246 sq ft living space includes a triple car garage. While it may require a few minor updates, it boasts beautiful architectural character, high ceilings, and large windows that flood the interior with natural light. With a private oasis backyard, an outdoor bathroom, and a garden, this is a rare opportunity to own one of Panorama Ridge's most stunning properties. Parking For Up to 15 Vehicles on the Driveway (id:60626)
RE/MAX City Realty
59 Sarracini Crescent E
Vaughan, Ontario
Show Stopper! 4 Bed + 6 Bathroom Home. 6809 Sqft Of Living Space Located On A Picturesque Crescent. This Home Features 9ft 2nd floor, 10 Ft Main Floor, and 9' Walkout Basement Ceilings, Custom Paneling And Built-In Speakers. Amazing Kitchen W/ Granite Counters &Backsplash, Thermador Appls The Master Bdrm Features Lrg W/ Closet, Separate Seating Area And A 5 Piece Ensuite. This Bsmnt Features A Temperature Controlled Wine Room! Fully Finished Bsmnt. Wolf and Subzero appliances. Opens Up Into A Landscaped Backyard W/ Pool BBQ area and covered seasonal heated Lanai a must see shows A+++ (id:60626)
RE/MAX Experts
2111 E 46th Avenue
Vancouver, British Columbia
Luxury Living in East Van! Brand-new, custom-built 3-level masterpiece in Killarney with stunning rooftop deck, 2-bedroom legal suite and 3-bedroom laneway coach house for added mortgage help. Offering over 3,500 square ft of thoughtfully designed living space, this 8-bedroom, 8-bathroom home includes 3 spacious bedrooms upstairs for the main residence, plus a main-floor office and rec room downstairs. Premium finishes throughout: high-end Dacor appliances in main kitchen, quartz countertops, triple-glazed windows, custom millwork, and air conditioning throughout. Smart-home with Control4 automation, full security system, in-ground sprinklers and EV-ready parking. Move-in ready and covered by 2-5-10 warranty. Steps from Victoria Drive, top-rated schools, transit, and Nanaimo Park. This is the one -- just move in! FIRST OPEN HOUSE: Sunday, August 17, 2:00pm - 4:00pm. See you there! (id:60626)
The Partners Real Estate
441 E Keith Road
North Vancouver, British Columbia
A private luxury retreat! Inside or out back, you´d never know you´re on Keith Road-this exceptional residence must be seen to be fully appreciated! Custom-built by Noort Homes, it showcases outstanding craftsmanship, timeless design, and impeccable attention to detail throughout. The bright, open-concept main level flows seamlessly to a covered patio and sunny, south-facing backyard-ideal for indoor-outdoor living and entertaining. The elegant primary suite offers a spacious walk-in closet, while a dedicated home office with custom cabinetry provides functionality and style. The lower level is designed for comfort and entertainment, featuring a state-of-the-art theatre room with 120" screen, projector, surround sound, a custom wet bar, and a large bonus space for a gym, rec room, or guest area. Additional highlights include a self-contained 1-bedroom suite, 3-car garage, fire pit, irrigation system, A/C, and backup generator. (id:60626)
Oakwyn Realty Ltd.
Farm - 5489 Milburough Line E
Burlington, Ontario
North Burlington | 75-Acre Potential Equestrian Estate! A tree-lined drive reveals an impeccably groomed 75-acre sanctuary crowned by a spring-fed 2-acre pond, 3.2 kms of manicured riding/hiking trails and uninterrupted escarpment sunsets. Residence 3907 sf 5 Bed 4 Bath, Large windows flood the main floor with light while Bell Fibe 1.5 Gbps keeps work & play seamless. A main-floor guest/in-law suite offers true one-level living; on the second floor, a second family lounge doubles as teen retreat, studio or theatre. Equestrian Infrastructure 34x48 heated centre-aisle barn with four 12x12 stalls, with plenty of room to add more, tack/wash room, hay loft and frost-free water; two fenced paddocks (auto waterers) with room for many more. Friendly zoning and nearby indoor arenas make future boarding, training or an indoor ring easy. Outdoor Living Swim, paddleboard or skate on the pond; harvest 50+ acres of hay; unwind beside the fibreglass pool, cedar pavilion, fire-pit, sunroom or entertaining deck. 12 min Hwy 407, 10 min Waterdown, 14 min Aldershot GO, 40 min Pearson, < 60 min downtown Torontoyet the soundtrack is frogs, wind and hooves. A turnkey multi-generational compound, boutique equestrian farm or hobby farm ready for your legacy. Walk the trails, breathe the air, and feel how effortlessly life can flow here. (id:60626)
Century 21 Heritage Group Ltd.
8840 Dorval Road
Richmond, British Columbia
Custom-built home sits on 7019 sf lot with 3,502 SQFT living space in central WOODWARDS NEIGHBORHOOD. This modern style home boosts an open concept,One Bedroom Legal Suite on the main floor, full of exquisite details inside and out. Great open floor plan including 5bdrms + 6 bathrms +3 kitchens+ 2 laundries+3 car garage. built-in speaker system throughout, high end wallpaper, high ceilings in living and family room. One bedroom nanny suite or in-law suite provides independent living space. Spice Kitchen, and Main Kitchen with high-end stainless-steel appliances. Sound surrounding system, A/C, HRV, radiant heat, sprinkler system, etc . .... Walking distance to Blundell center . Close schools, shopping & public transits. School catchment: London Secondary Open House Sun Apr 13 (id:60626)
Royal Pacific Realty Corp.
910 12th Street
Carlyle, Saskatchewan
***Excellent business opportunity to own a property (whole plaza) and the businesses. *** Great location, in fact, the best location in town and located in the main highway. Absolutely Great Value. The property consists of Convenience store, Laundromat, with a Franchise Restaurant DQ (Dairy Queen/ tenant), vapor shop and a dental clinic(tenant) in ONE property. The building has gone a major renovations and it is in a mint condition with a good mixed tenants. The seller operates convenience store, vapor shop and the laundromat. The newer roof and new washer and dryers add value to the property. Strong income streams and you can still operate the business to make money. Please do not approach to the seller or/and to the seller's staff without prior notice. It is a truly great business opportunity. (id:60626)
RE/MAX Bridge City Realty
201-204 2811&-2817 Clark Drive
Vancouver, British Columbia
This property contains 6 units: 4 residential units and 2 commercial units. It's an opportunity to buy the building together! 201-2817 CLARK DR VANCOUVER (PID: 028-223-039) 202-2817 CLARK DR VANCOUVER (PID: 028-223-047) 203-2817 CLARK DR VANCOUVER (PID: 028-223-055) 204-2817 CLARK DR VANCOUVER (PID: 028-223-021) A-2811 CLARK DR VANCOUVER PID: 028-223-063 B-2811 CLARK DR VANCOUVER PID: 028-223-071 (id:60626)
Panda Luxury Homes
125 Regina Avenue
Toronto, Ontario
Executive Home, Timeless design 6 Practical Layout of about 6000 sg of livable apace on 3 levels. Premium size lot (55'X132"), 4+l beda & 6 Batha, Perfect Home for Fantly enjoying time together, Main Floor Features Chefs inspired kitchen /room for everyone. N/0 to South Facing Back Yard w Mature Trees, W/I Pantry, server aria w/and dishwasher, Sun filled Family Room w/Fireplace 6 B/Is, Open Living & Dining Rooms Great For Hosting, Mine Rack/Display with 2 Wine Coolers, Home Office with B/1s. 2nd Floor will Amaze you With High Ceilings & Skylight, Luxury Primary Bedroom Suite W/O to South Jacing Balcony, Dream of W/I Closet, SPA 11ke Ensuite. All secondary Bedrooms With M/I Closets 4 Ensuite Bathrooms, Heated Floors in every washroom. Lower Level 4 2nd Bedroom with in floor heating. SPA Like Stean/Shover in Basement.R/I For Home Theater, Full Sire Garage with Car Lift, EV Charger & epoxy Tieor. (id:60626)
Sutton Group-Admiral Realty Inc.
52 Proctor Avenue
Markham, Ontario
Attention Investors/Builders! Excellent opportunity on a beautiful extra large premiumbuilding lot with a frontage of 117 feet & approximately .95 Acre. Located in a prestigiousprime location surrounded by luxury custom built homes! Existing ranch style bungalow. B/Yarddetached workshop w/ high ceiling. Property to be sold in "As Is" & "Where Is" condition. LandValue only! Close to Henderson/Yorkhill/Woodland Elem. Schools & Thornhill Secondary! Buyers toverify all relevant Development Information and any Right-Of-Way, Restrictive Covenant, andEasement Registered on the Property. (id:60626)
RE/MAX Premier Inc.
3661 South Portage Road
Huntsville, Ontario
This extraordinary property spans 6.85 acres, featuring an impressive 573 feet of pristine, south-facing shoreline, offering a singular opportunity to experience waterfront living like never before. Ideally situated just feet from the water's edge, this beach house cottage is a true lakeside haven. Designed to maximize lake views from every angle, the interior features a modern kitchen, two living room spaces, and a large enclosed Muskoka room-perfect for gatherings, relaxation, or simply taking in the beauty of the surroundings. The property comes turn-key, with most furnishings included, allowing for an effortless transition to your new lakefront lifestyle. One of the standout features is its stunning primary suite, occupying the entire second level. This sanctuary features a 3-piece ensuite bathroom, a private deck, and breathtaking long lake views. Two guest bedrooms on the main floor offer bright, comfortable accommodations, ensuring that family and friends can fully enjoy their stay. Just steps away, the two-slip boathouse awaits, complete with a substantial composite sun deck ideal for entertaining, sunbathing, or simply enjoying the incredible views. On the opposite side of the cottage, a perfect beach area and a flat grassy space provide ample room for swimming, games, and outdoor fun, ensuring enjoyment for all ages with a gentle sandy entry to the lake. Lake of Bays, one of the largest lakes in the region, offers a vast shoreline waiting to be explored. With convenient access to boat launches and marina services, every day can be an adventure. Properties like this, with unique proximity to the water, expansive land, and comprehensive features, are few and far between. (id:60626)
Harvey Kalles Real Estate Ltd.
727 729 Smith Avenue
Coquitlam, British Columbia
Rarely available full duplex with huge lot for re-development. Low-rise or Townhouse, or Small-Scale Multi-Unit Housing development potential. Close proximity to schools, parks and skytrain. (id:60626)
RE/MAX City Realty
3 & 24 Highway
Spiritwood, Saskatchewan
Location, Location, Location! Excellent Business opportunity! The property and Business presents with fully renovated brand name Gas station, Convenience store & Subway restaurant and car washes (2 Bays) in ONE package. The fully renovated above ground tank and new pumps also has an auto-gauging system are another accent to already beautifully renovated store. Most recent renovation is new flooring of the store. The store presents with new kitchen area which is equipped with brand new stove, a new sandwich counter, and with various well organized shelves. The convenience store is in a mint condition with well organized shelves and walk-in cooler. The profitable Subway Restaurant is loved by the locals and the tourists and adds the value to already profitable business. This business and property is truly a great Gem. Please make sure to call for an appointment for all showings and do not disturb the business. (id:60626)
RE/MAX Bridge City Realty
2519 Hillsborough Road
West Kelowna, British Columbia
In every real estate market, there are homes that stand out among the competition and are regarded as ‘premier’ properties. This home on Hillsborough Road in Lakeview Heights definitely qualifies as such. It starts as you enter the exclusive gated property and pass the brand new sports court. Ideal for pickle ball, basketball, hockey (it is even set up to flood and make a rink in the winter!) and more. The heated driveway makes for a breeze during any snowfall. The backyard is truly spectacular. Enormous tile pool, putting green, large grass area, hot tub and secluded fire pit all look out to Okanagan Lake and downtown Kelowna. 0.8 acres sits out ahead of neighboring properties so feel like you are all alone. Covered patio with electronic screens lets you enjoy all year round. Don’t miss the outdoor kitchen with pizza oven! Inside, the home has been beautifully renovated from top to bottom. Terrific floor plan with large family room accented by exposed beams. Chef’s kitchen leads out to covered patio. Gorgeous primary bedroom with spa-like ensuite and amazing views. Downstairs features games room that leads out to pool and patio area as well as a cozy tv space perfect for movie nights and family fun. Terrific location in Lakeview Heights. Close to amenities, hiking, beaches and minutes to downtown Kelowna. This home has everything you are looking for when it comes to living the Okanagan Lifestyle! (id:60626)
Royal LePage Kelowna
12230 267 Street
Maple Ridge, British Columbia
Step into 9036 square ft of luxury + 955 coach house on a 1.599-acre gated estate-offering space for a future pool or custom pickleball court. A grand staircase and elevator connect all three levels, with soaring 20-ft ceilings adding elegance and openness. All levels can be accessed by an elevator accentuating the comfort and convenience throughout. Enjoy two lavish primary suites (main and upper floor), a gourmet Jenn-Air kitchen, and a walk-out basement with potential for a private suite, theatre, or golf simulator. Includes a separate compact 2-bedroom coach house. Top-ranked Meadowridge School being one of top 50 private schools in B.C. is the spotlight ofthe area. Open house Aug 23 (SAT): 2 to 4pm (id:60626)
Sutton Group - Vancouver First Realty
Royal LePage - Brookside Realty
1309 Anderson Street
White Rock, British Columbia
Rare Gem on a 11,959 sqft lot with a remarkable 168.8 ft of ocean frontage, this Fully Renovated In and Out lovely home offers breathtaking 180° views from Every level. Garage AND Breeze Way added on 2011, and Top floor on 2005. Enjoy total privacy, high-end finishes, water filtration system and stunning natural surroundings-just steps from White Rock Beach, cafes, parks, and Semiahmoo schools.Floor plan Ideal for multigen living with Separate entrances and separated living areas. Over 1,600 sqft of sun-soaked decks-perfect for hosting, relaxing, or enjoying the ocean breeze and sunset views.Prime Location that Steps from It All:1-minute walk to White Rock Beach and transit,3-minute walk to waterfront comm. stores, 5-minute walk through nearby forest trail to Public amentities! Call today! (id:60626)
Nu Stream Realty Inc.
12707 107a Avenue
Surrey, British Columbia
Rare opportunity to acquire a key land assembly in Surrey's rapidly developing South Westminster Heights area. Properties can be purchased individually and held for development or combined as part of a larger assembly. Located within the South Westminster Heights Neighbourhood Concept Plan (NCP), these parcels present considerable development potential. Buyers may also apply for an NCP amendment to increase the FSR, unlocking even greater value. Situated in a prime Surrey location, this site offers an exceptional investment opportunity for developers and investors eager to benefit from the city's future growth. (id:60626)
Century 21 Coastal Realty Ltd.
5 Sulgrave Crescent
Toronto, Ontario
A Rare Opportunity in the Heart of Prestigious St. AndrewWindfields! Nestled on an expansive 70 x 146 ft south-facing lot, this timeless ranch-style bungalow offers nearly 4,500 sq ft of beautifully finished living space, including a newly renovated lower level with a separate walk-out. Featuring 3+3 spacious bedrooms, modern kitchen with top-of-the-line appliances, and an abundance of natural light throughout. Step into your private backyard oasis with a sun-drenched yard and in-ground swimming poolperfect for entertaining or relaxing in style. Surrounded by luxury custom estates in one of Toronto's most coveted neighborhoods. Just minutes to Hwy 401, TTC, top-ranking schools, premier shopping, and more. A true gem not to be missed! (id:60626)
Homelife Landmark Realty Inc.
21949 6 Avenue
Langley, British Columbia
CAMPBELL VALLEY'S FINEST! IMMACULATE HOME WITH 5,800 SF OF LIVING SPACE NESTLED ON 2.45 PARKLIKE ACRES. Featuring a gourmet Kitchen with stainless steel appliances, gas cooktop and pantry, vaulted Great Room and Dining area, spacious Primary Suite and a fully finished basement with Games Room, Wet Bar and space for a Theatre room. Enjoy seamless indoor-outdoor living with French doors opening to a resort-style backyard complete with pool, hot tub and lush gardens. Double Garage, tons of extra parking, room for a shop, immaculate landscaping and exceptional curb appeal make this an entertainer's dream. Refined country living at its best. Steps from Campbell Valley Park as well and tucked away on a quiet road. Don't miss it! (id:60626)
Royal LePage - Wolstencroft
3563 Vandorf Side Road
Whitchurch-Stouffville, Ontario
Sale Of Land And Buildings Only. This Investment Equestrian Property Is One Of The Largest Parcels Available On Vandorf. It Offers 18 Stalls A 70' X 160' Indoor Arena And Multiple Paddocks. Currently Operates As A Jumper Facility And Riding School. Just Minutes To All Of The Amenities Of Markham. (id:60626)
Master's Trust Realty Inc.
5155 Cordova Bay Rd
Saanich, British Columbia
ATTENTION DEVELOPERS & DREAMERS!! OFFERING INCLUDES 5153 & 5155 CORDOVA BAY RD. Not to be sold separately. Price and Lot size is total for BOTH properties. An opportunity to secure nearly half an acre of prime Cordova Bay Village waterfront. This parcel offers waterfront views and walk on beach access. It sits right in the heart of the Village as defined by the Municipal OCP. The property features 2 homes originally designed by John Di Castri with not a single square wall. The main 'honeycomb' dwelling offers spectacular Ocean and Mountain views paired with stunning architecture. The second dwelling has 1 bedroom and 1 bathroom and matches the aesthetic of the main home. (id:60626)
Oakwyn Realty Ltd.
24311 63 Avenue
Langley, British Columbia
Nestled on a beautifully manicured and private, gated acre, on quiet no thru road, in desirable "Salmon River". This stately "English Manor" presents timeless elegance with modern comfort. Designed for privacy and tranquility, the home is extensively renovated and framed by lush greenery, making it feel a world apart, while being conveniently close to essential amenities. The thoughtfully designed floor plan balances formal living with welcoming casual spaces-ideal for everything from cozy evenings to grand entertaining. Stepping outside, the real magic unfolds. A sparkling private pool anchors the outdoor space, setting the stage for summer afternoons spent lounging or hosting under the open sky. Four Bay Garage / Shop with 1176sq.ft "Bonus" room above. (id:60626)
Century 21 Coastal Realty Ltd.
1154 Innisfil Beach Road
Innisfil, Ontario
MU2-X Mixed Use Zoning with Numerous Residential/ Commercial Development Potential on This Site. (id:60626)
RE/MAX West Realty Inc.
3745 West Bay Road Unit# 14
West Kelowna, British Columbia
Exclusive waterfront community along the shores of Okanagan Lake. Paradise Estates is the ideal location for those in search of a beautiful home in a resort-style community with close proximity to world-class wineries and golf courses. This architecturally crafted contemporary home was designed with entertaining in mind offering seamless transitions from indoor to outdoor living and a rooftop patio. Superior craftsmanship and materials can be found throughout. Open-concept design with oversized windows on all levels capture the views and flood the space with natural light. Large Nano doors from the main living area allow for ease of access to the partially covered patio with outdoor kitchen. Beautifully-appointed chef’s kitchen featuring professional-grade appliances and custom live-edge counter with bar seating. A highlight of this floor is the temperature-controlled wine room finished with stone and glass and ready for storing approx. 200 bottles of your most prized vintages. On the second level you’ll discover a luxurious master retreat with its own private balcony & a truly spa-inspired ensuite. Two additional bedrooms and a flex space complete this level. Take an elevator to the third-story rooftop patio to enjoy the hot tub, wet bar, and outdoor shower. Residents of Paradise Estates will enjoy access to 400ft of sandy shoreline, deep-water boat moorage, a saltwater pool, water slide, central entertainment area that includes a putting green, firepit & waterfall features. (id:60626)
Unison Jane Hoffman Realty
122 Jasper Rd
Salt Spring, British Columbia
An extraordinary example of modern west coast architecture coupled with exquisite craftsmanship, this sun-loving 4200 sq.ft. custom built residence was designed by Phillip Van Horn & sits atop a rocky outcrop that overlooks a lush, mostly-wooded, private, 15 acres. Walls of custom windows framing forest & ocean views, this amazing mid-island home features a remarkable greenhouse that cascades from the lower level to the gardens. Visually stunning interiors delight the senses: hand crafted floating staircase uniting the 3 levels. Massive fir & steel beams, multiple decks, gleaming hardwood floors, & a gorgeous chef's kitchen - all basking in natural light from all directions. Spacious upper level primary bedroom suite has a private balcony, large walk through closet & spa-like ensuite. The lower level feature a pool terrace with hot tub, a sauna, fabulous gallery space, perfect as media or family room. Separate auxiliary building provides ideal overflow for guest or home based pursuits. (id:60626)
Engel & Volkers Vancouver Island
26-30 Hollis Avenue
Stratford, Prince Edward Island
Fantastic opportunity to own two fully rented commercial buildings in the Stratford Business Park. These two 6000 Sq. ft. building (total of 12,000 sq. ft.) are already rented with excellent tenants. One of the building comes with an extra 5 (18x10) storage units to generate additional income. Property owner is a member of CREA. HST is applicable and measurements must be verified by purchasers. Vendor is listing agent. (id:60626)
Peiagents Realty Inc.
15829 Greenhow Road
Lake Country, British Columbia
Stunning 10 acre parcel in the Oyama area of Lake Country w/ unique A1ta (Agri-Tourism Accommodation) zoning & operating RV park! The primary home offers 4300+ sq.ft., w/ 7 beds + office/den & 7 baths across 2 levels of living space. The main level has been substantially renovated & includes a stunning chefs kitchen w/ enormous kitchen island, opened up to the spacious living room. Access to a patio that spans across the back of the home & offers great views of the land below. 3 beds + office on the main incl. a separate master wing that has a sitting room w/ fireplace, large walk-in closet & a newly renovated ensuite w/ his/her sinks & tiled shower. Spectacular views of BOTH Kalamalka & Wood lakes throughout. Downstairs features 4 beds, all with their own entrance & 2-pce private ensuite. Theres also a 4-pce common bath. Summer kitchen area & add. access to the triple car garage. This layout could be well suited to a bed and breakfast. One of the most unique features of the property is the 10 stall RV park; provides great seasonal rental rates in the spring/summer/fall months! Theres also 2+ acres planted to apples, leased year-to-year to a local farmer. Approx. 3.6 acres (some cleared, some lightly treed) that could be used for add. horticultural uses;slope would be great for a vineyard or tree fruits. Theres also a small cabin at the bottom of property. It is rare to find such a property so close to the water w/ both Kalamalka & Wood lakes just a quick walk away. (id:60626)
Sotheby's International Realty Canada
1376 Burns Road
Gibsons, British Columbia
Envision a picturesque setting with level low bank waterfront and a two-year-old residence. This stunning property showcases an array of exceptional features, including a n-gas whole home generator, A/C, and wood fireplace. A detached garage, extensive landscaping, inground sprinklers complement this custom-built home, which also boasts walk-on waterfront access. The primary suite is conveniently situated on the main floor, accompanied by two spare bedrooms, while the lower level features a family room, two more bedrooms, and 750 sqft of dry storage. The open-plan living room and kitchen seamlessly flow onto a spacious 600 ft.² deck, set amidst 3/4 of an acre of flat land, offering boundless possibilities for future development, including the potential for a 750 ft.² ADU. This is a 10/10! (id:60626)
Sutton Group-West Coast Realty
4412 168 Street
Surrey, British Columbia
9.47 ACRES - PRELOADED in MORGAN CREEK! 2 preloads ready to build, Home 5,400 SQ/FT and Barn 7,500 SQ/FT. All utilities at lot line (Hydro, Gas, Natural Gas, and City Water). Great location to build your dream home and/or start a hobby farm. Fertile soil suitable for various crops, fruit & vegetables. Close to all amenities: schools, transit, Morgan Creek Golf Course, and shopping. Easy access to Highway #10, Highway #15, and the US Border. (id:60626)
Exp Realty Of Canada
Sutton Group-Alliance R.e.s.
497 Brunswick Avenue
Toronto, Ontario
A True Designer's Paradise, This 3+1 Bedroom, 5 Bathroom Restored Victorian Home Is Truly A Sight To Behold! With No Detail Spared, This 3 Storey Home Has Been Extensively Renovated & Features Showpiece Finishes In Every Room. Walk In Your Front Door Off Your Spacious Covered Front Porch To A Gorgeous Foyer Featuring Crown Moulding, Wall Paneling, Classic Checkered Floor Tile & A Deep, Rich Wallpaper That Invites You Into The Space. The Fabulous Design Selections Continue In The Living Room With Bold Colour, Built-In Shelving, Bay Windows Overlooking The Porch & A Nicely Framed Wood Burning Fireplace. The Dining Room Is The Heart Of The Home With A Custom Designed Built-In Banquette & Is Perfectly Situated Below The Backdrop Of The Spectacular Spiral Staircase Which Brings A Plethora Of Depth & Character. In The Kitchen You'll Find No Expense Has Been Spared With Stunning Stone Counters & Backsplash, A Brand New Bertazzoni Range, JennAir Fridge, Freezer & Dishwasher & A Farmhouse Sink With Custom Cabinetry & Hardware To Complement The Space Which Opens To The Beautifully Appointed Family Room Featuring A Handsome Brick Fireplace & Walk-Out To The Professionally Landscaped Backyard. The Beauty Of The Home Continues Upstairs Where You'll Find Three Well-Proportioned Bedrooms, Each Of Which Includes An Ensuite Bathroom Including The Third Floor Primary Bedroom Retreat Featuring Additional Built-Ins, Fabulous Natural Light, A 4 Piece Ensuite Spa-Inspired Bathroom That Includes A Perfectly Cylindrical Shower With Rainhead Shower Head & Bench Seating Plus A Breathtaking Rooftop Deck. Not To Be Forgotten Is The Fully Finished Lower Level With Polished Concrete Floors Which Includes A Spacious Recreation Room, Additional Bedroom/Office Space & A 4 Piece Bathroom. Outside, The Fully Fenced Backyard Offers A True Outdoor Oasis With Lush Gardens & Plenty Of Space For Entertaining Plus Legal 2 Car Front Yard Parking With Freshly Laid Pavers & Landscaping. (id:60626)
Chestnut Park Real Estate Limited
2737 Lock Street
Abbotsford, British Columbia
Perfect opportunity to build your dream home on over 16 acres located on a tranquil no-through street, near Ross Road and Fraser Hwy. This property offers an ideal setting for a custom estate, just minutes from HWY 1, Fraser Hwy, Highstreet Mall, and the US Border. Enjoy the convenience of two driveways, city water, and natural gas on site. Contact us today to schedule your private viewing. (id:60626)
Sutton Centre Realty
2906-2916 30th Avenue Lot# 1
Vernon, British Columbia
Well known downtown property - Vernon Towne Theater Building. Located in a prime location on Vernons main retail street, 30th Avenue. A rare combination of strong income and development zoning. Recent CMUC zoning allows for density up to 16 stories, ideal for a mixed use commercial/residential development. The site is large enough to develop under the new zoning Current tenants include Towne Theatre Society, Castanet Media, Metis Cultural Society, Vibe Art Gallery, the Italian Kitchen Restaurant and Centre for Positive Living on the main level , with various office tenants on the upper level. Current annual gross income is $294,000.0 The site is .502 acres in total, fronting on 30th Ave on the north side, 29th street on the south side, full lane access on the east side, and approx 50% lane access on the west side. The building is 2 stories, approx 28,000 sq ft with 21, 744 leasable , and a large unfinished bsmt area. An incredible development & income property, with diversified tenant mix. (id:60626)
Realty One Real Estate Ltd
738 Rue Victoria
Edmundston, New Brunswick
*IMPECCABLE COMMERCIAL BUILDING* Welcome to 738 rue Victoria, this very well maintained building and its perfect location is an opportunity to invest! With more than 36,880 square feet of surface area, the options and possibilities are more than interesting. In addition, from the structure to the electrical system as well as the heating system are up to codes and in very good condition. It is located between two highway exits and above all on a busy commercial street. Are you a business owner and want to have enough space in addition to the possibility of income? Call me, I will be happy to give you more details on the possibilities of this building! (id:60626)
Riviera Real Estate Ltd
9501 Emerald Drive
Whistler, British Columbia
Evoking the nostalgia of a cabin in the woods, and exuding a sleek, modern aesthetic this residence offers a contemporary nod to the classic A-Frame. Envisioned by Scott & Scott Architects the soaring red cedar shake roofline blends into a rugged mountainous bluff where its angular design is anchored into bed rock. Dramatic mountain views are framed by boldly exposed Douglas Fir beams throughout the interior, where locally sourced materials have been selected to endure, including marble kitchen counters fabricated from the Hisnet Inlet quarry on Vancouver Island. Immerse yourself in the outdoors as you bask in ample sun from the spacious deck, or star gaze from the privately positioned yard complete with firepit and custom hot tub. Featured in the celebrated 'Cabin Porn´ coffee table book. (id:60626)
Whistler Real Estate Company Limited
2547 Sexsmith Road
Kelowna, British Columbia
Welcome to 2547 Sexsmith Road—never before listed! This is a rare opportunity to own a spectacular 11.9-acre estate in the heart of Glenmore. Offering endless possibilities, this versatile property features a beautifully renovated 3,775 sq. ft. main home with 5 bedrooms, 4 bathrooms, and a separate lower-level entrance, plumbed for a suite. The outdoor space is a true oasis, complete with an in-ground swimming pool, gazebo, and lush gardens. Additional living and income opportunities include a charming 500 sq. ft. cabin and a mobile home. The property also boasts a detached 2-bay shop with storage, plus a 2-car garage with an unfinished suite above—ready for your customization. The fully fenced, mostly flat site includes 6.5 acres of leased cherry trees and welcomes a variety of animals, including horses, making it ideal for hobby farmers and nature lovers alike. Enjoy ultimate privacy while being just minutes from the airport and downtown. This exceptional property perfectly blends country living with city convenience—don’t miss this once-in-a-lifetime opportunity! (id:60626)
Coldwell Banker Executives Realty
245 Kalamalka Lakeview Drive Unit# 13
Vernon, British Columbia
Poised high above the turquoise waters of Kalamalka Lake, this stunning residence in the exclusive Kekuli Bay Estates captures panoramic lake, mountain, and valley views. Blending contemporary design with timeless quality and aesthetic, the home showcases exceptional craftsmanship throughout—featuring vaulted ceilings, custom Greystokes Millwork cabinetry, granite countertops, and expansive windows that frame the breathtaking scenery. Thoughtfully designed for both luxury and functionality, the chef’s kitchen flows seamlessly to a covered patio and an infinity-edge, heated tile pool that appears to merge effortlessly with the lake beyond—creating an unparalleled setting for entertaining. The expansive primary suite offers its own private escape, complete with magnificent lake views, a luxurious six-piece ensuite bathroom, a spacious walk-in closet, and a dedicated office space with inspiring vistas to enjoy while you work. With five bedrooms, five bathrooms, and multiple indoor and outdoor living spaces, the home also includes a woodworking-ready workshop with 220V power, a heated triple garage, and nearly five acres of private, tranquil land. Enjoy an exclusive lifestyle with convenient access to Predator Ridge Golf Resort and Kelowna International Airport—where timeless design meets modern convenience. (id:60626)
RE/MAX Vernon




