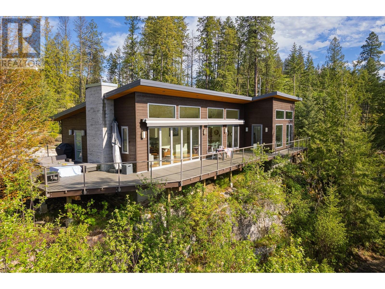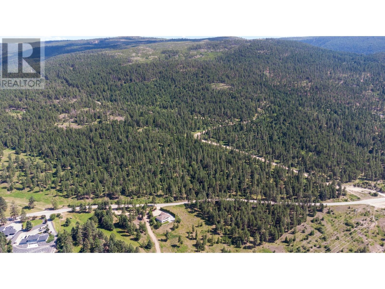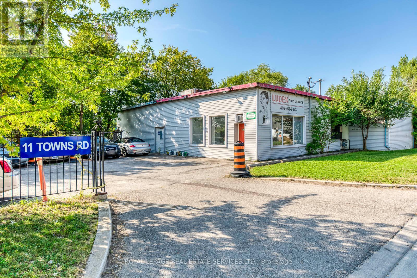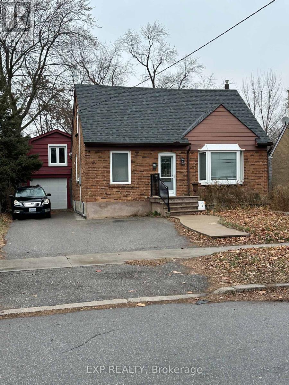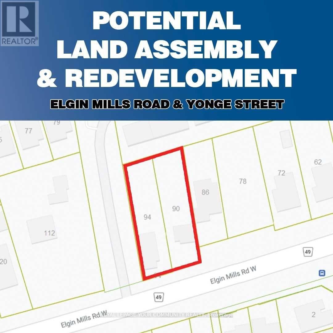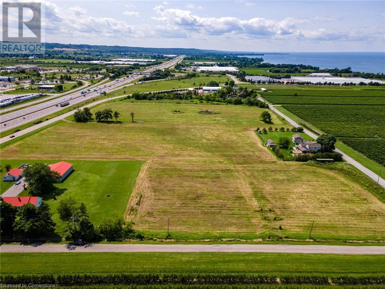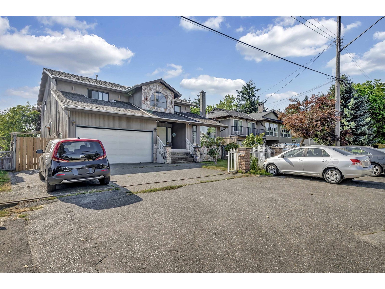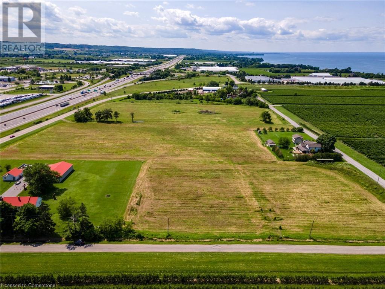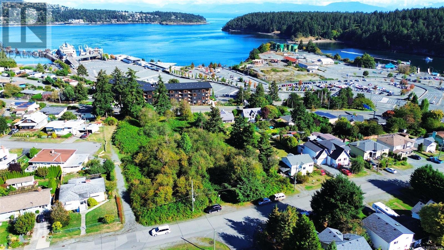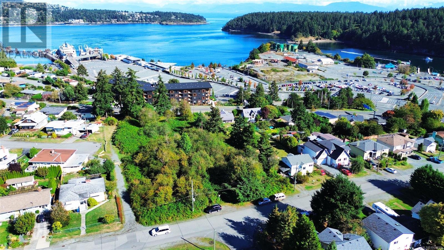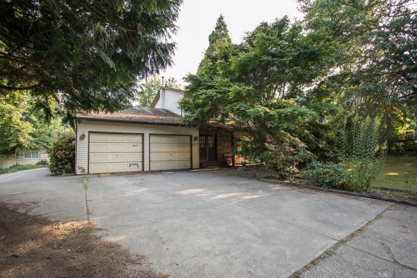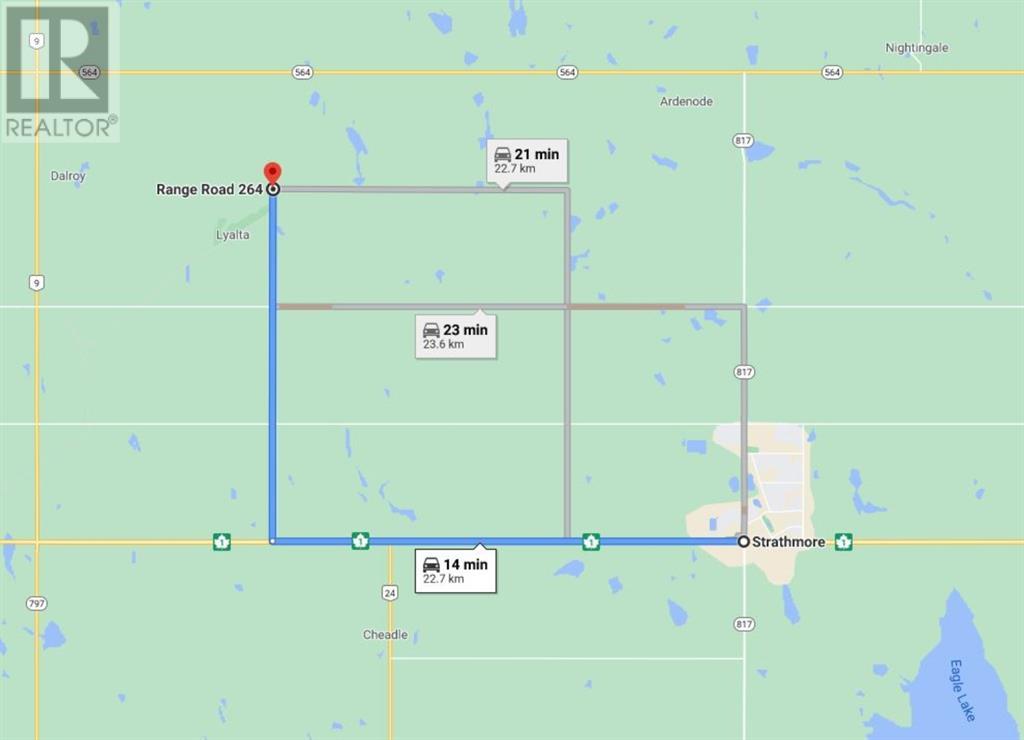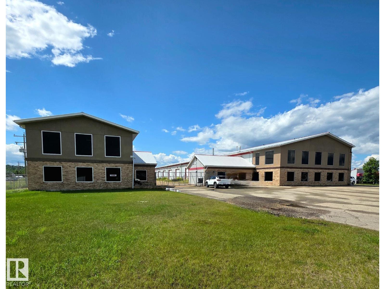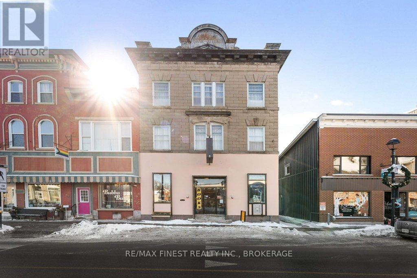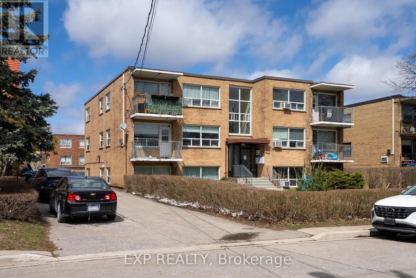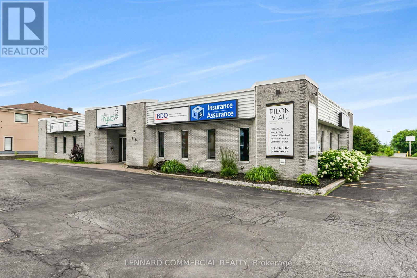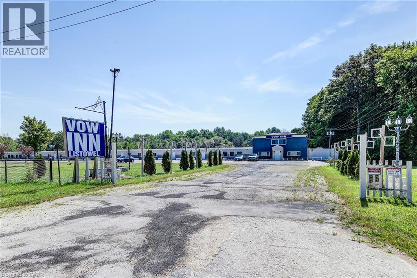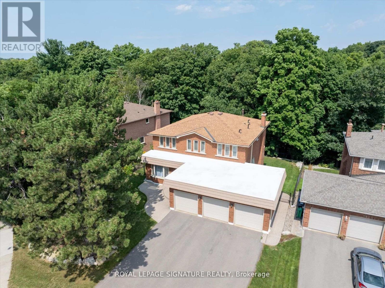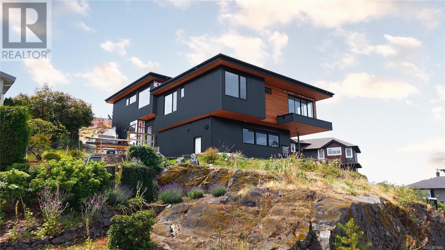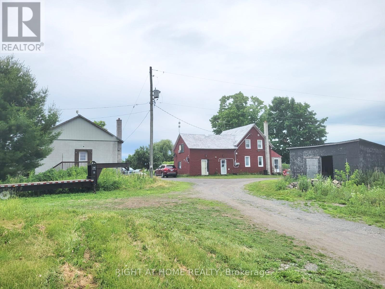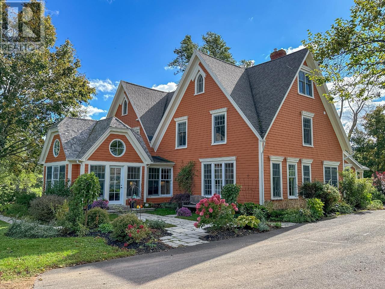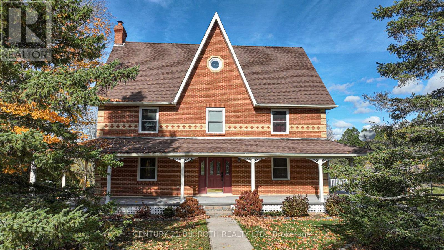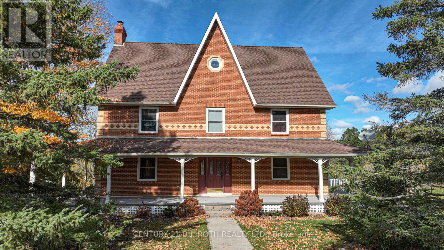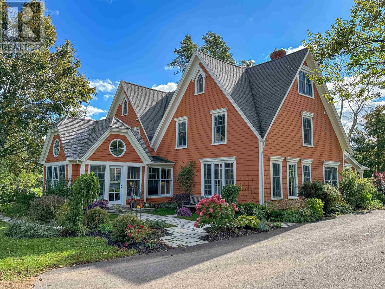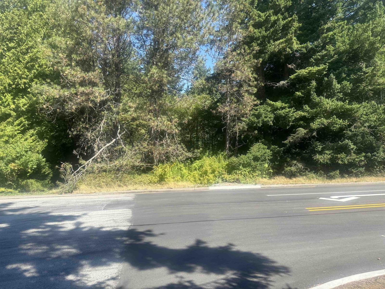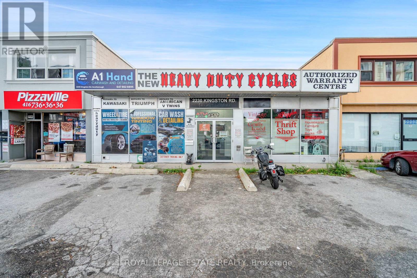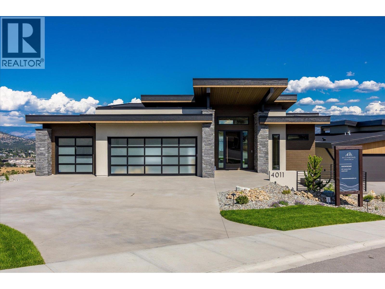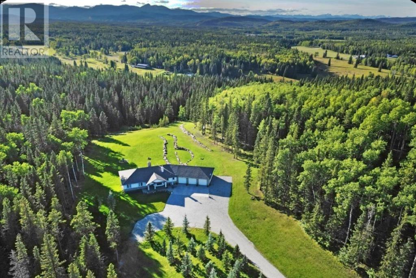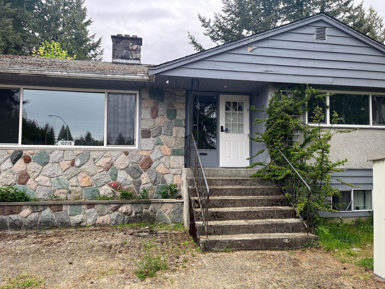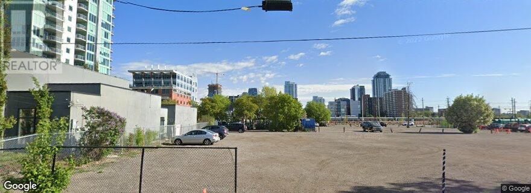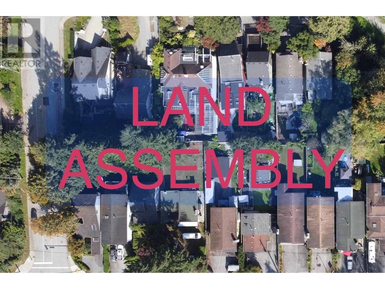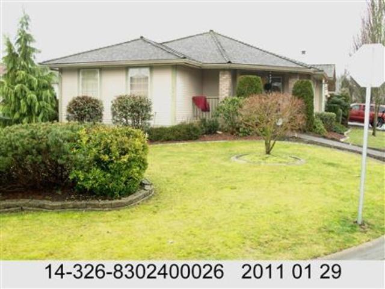17246 Pilot Bay Road
Crawford Bay, British Columbia
Live the Vacation Life Year-Round on Kootenay Lake! Welcome to your dream lakefront retreat! This stunning property on Kootenay Lake offers ~200 feet of prime waterfront and a lifestyle that feels like a permanent vacation. With both the main house and a charming guest cabin boasting panoramic views of the lake and surrounding mountains, you’ll never tire of the scenery. The main house is a masterpiece of design and comfort, featuring high-end finishes throughout, electric blinds and awning for effortless light and temperature control, expansive windows flooding the home with natural light, and a massive deck spanning the lakeside—perfect for relaxing or entertaining. The guest house offers its own private deck, just steps from the water, along with a spacious 1-bedroom, 1-bath layout and plenty of storage for boats, paddle boards, and all your outdoor gear. Enjoy luxury, privacy, and seclusion—all just 5 minutes from the Kootenay Lake Ferry and 10 minutes from Crawford Bay’s vibrant arts scene. The property also features a moveable dock and a stationary dock with slide—ready for all your water adventures, beautiful, low-maintenance landscaping with mature trees and large rock accents, and a large hot tub. This turn-key property is ready for summer fun—just bring your swimsuit! Don’t miss your chance to make this Kootenay Lake stunner yours. Call today to book your private showing! (id:60626)
Real Broker B.c. Ltd
5401-5403 Mcculloch Road
Kelowna, British Columbia
Large property spans approximately 149 acres, divided into three parcels of 88 acres, 56 acres, and 5 acres. It features gently sloping, north and west-facing forested land with views of the city and Layer Cake Mountain. The Myra Canyon Forest Service Road runs through the property, providing access to the Myra Canyon trestles, which are part of the Trans Canada Trail and a National Historic Site. Additionally, the property is near the Gallagher Canyon Golf Course. (id:60626)
RE/MAX Kelowna
18 Pleasant Avenue
Toronto, Ontario
Attention Developers, Investors & Builders! Prime Re-Development Location! Multiple lots available for land assembly. To be sold with 12, 14, 26 & 28 Pleasant Ave. & other adjacent lots. Each lot 6,275 sq ft of land area. Potential to add up to approx 66,000 sq ft of land area for future Condominium Development/Townhouses. Prime Location First Block inside Yonge St. w/Future Yonge St Subway Line Extension at Yonge & Steeles. Direct Subway Projected Access w/in 800 metres!! DO NOT GO DIRECT! Do Not Disturb Occupants! DO NOT WALK THE LOT w/o Listing Agent present. (id:60626)
Exp Realty
11 Towns Road
Toronto, Ontario
Great Opportunity to Purchase an Automotive Garage in South Etobicoke just off of Kipling.Longstanding automotive business could also be for sale as the owner is retiring.This garage includes 6 hoists with one spare hoist and plenty of three phase power, 600 volt, 225 amp with the transformer right on site.Hurry this great building won't last **EXTRAS** There is also an oil heater in the shop in addition to the gas heater. (id:60626)
Royal LePage Real Estate Services Ltd.
28 Pleasant Avenue
Toronto, Ontario
Attention Developers, Investors & Builders! Prime Re-Development Location! Multiple lots available for land assembly. To be sold with 12, 14, 18 & 26 Pleasant Ave. & other adjacent lots. Each lot 6,275 sq ft of land area. Currently over 31,000 Sq Ft of Total Land Area in Place. Potential to add up to approx 66,000 sq ft of land area for future Condominium Development/Townhouses. Prime Location First Block inside Yonge St. w/Future Yonge St Subway Line Extension at Yonge & Steeles. Direct Subway Projected Access w/in 800 metres!! DO NOT GO DIRECT! Do Not Disturb Occupants! DO NOT WALK THE LOT w/o Listing Agent present. **EXTRAS** Property Part of a Future Land Assembly. Future Development Opportunity Steps to Yonge St. & Future New Subway Line Extension to Yonge/Steeles. (id:60626)
Exp Realty
90 & 94 Elgin Mills Road W
Richmond Hill, Ontario
An exceptional opportunity for investors and builders: 90 & 94 Elgin Mills Rd W are being sold together as a rare land assembly in a highly sought-after, fast-developing area. Situated in a prime location, these properties are just a short walk to Yonge St., offering convenient access to public transit, theaters, bus terminals, restaurants, shopping, parks, schools, and a wide array of local amenities. Don't miss this chance to be part of a flourishing community with incredible growth potential. (id:60626)
Royal LePage Your Community Realty
4766 Bartlett Road N
Beamsville, Ontario
Discover an extraordinary opportunity at 4766 Bartlett Road North in Lincoln, Ontario — a 16+ acre parcel perfectly poised for both residential living and dynamic business ventures. Zoned A-73, this versatile property not only permits a residential dwelling but is ideally suited for an agricultural enterprise – most advantageously as a Garden Center. Imagine establishing a thriving business right at the Ontario Street exit on the QEW, where high traffic ensures maximum exposure. The potential doesn’t stop there. This location offers exciting possibilities for other ventures such as a farmers market, brewery, winery, greenhouse operation, landscape supplier, or even an agricultural equipment dealership. Adding to the allure, a $400 million development project – featuring a hotel, event centre, and mixed commercial and residential spaces – is proposed on a neighboring vacant parcel, less than 300 feet away. Whether you’re an investor, developer, or a family looking to launch a business, this expansive property in Beamsville is your blank canvas to create lasting success. (id:60626)
RE/MAX Escarpment Realty Inc.
10627 138a Street
Surrey, British Columbia
Discover a prime investment opportunity in Surrey's Whalley neighborhood at 10627 138A Street. This 7,723 sq ft lot features a spacious 2-storey home with basement 4,360 sq ft of living space, built in 1986. 2 bedroom suite in basement. The property includes 6 bedrooms, 4 bathrooms, a private backyard, double garage, detached garage with mezzanine and additional parking. Ideal for families or rental income, it offers a flexible layout with multiple living areas, a primary bedroom with ensuite, and bedrooms on both upper and basement levels. Conveniently close to schools, parks, shopping, and transit, this location is set to benefit from Surrey City Centre's ongoing development. Act now to secure your place in this vibrant and growing community! (id:60626)
Exp Realty Of Canada
Sutton Group - Supreme Realty Corporation
71-155 Sunningdale Drive
Belleville, Ontario
Future Residential Development Opportunity! Located at the North end of Belleville - one of Eastern Ontario's fastest growing cities. The site is 4 minutes from the 401. The property is 36 acres between Vermilyea Road and Sunningdale Drive, with approx. 1000 ft of lot frontage. Current zoning is RU. Once introduced to the urban serviced area, based only total lot size and official plan policies the following maximum unit counts are possible: low density = 364 units, medium density = 874 units, and high density = 1,676 units. There is an agreement in place with the development lands south-west of the subject property known as Settlers Ridge, to extend sewer water services to Sunningdale Drive (subject to cost recover agreements, etc). City of Belleville currently considering expansion of the official plan due to the rapid growth and overwhelming demand for new homes in the region. (id:60626)
Ekort Realty Ltd.
4766 Bartlett Road N
Beamsville, Ontario
Discover an extraordinary opportunity at 4766 Bartlett Road North in Lincoln, Ontario — a 16+ acre parcel perfectly poised for both residential living and dynamic business ventures. Zoned A-73, this versatile property not only permits a residential dwelling but is ideally suited for an agricultural enterprise – most advantageously as a Garden Center. Imagine establishing a thriving business right at the Ontario Street exit on the QEW, where high traffic ensures maximum exposure. The potential doesn’t stop there. This location offers exciting possibilities for other ventures such as a farmers market, brewery, winery, greenhouse operation, landscape supplier, or even an agricultural equipment dealership. Adding to the allure, a $400 million development project – featuring a hotel, event centre, and mixed commercial and residential spaces – is proposed on a neighboring vacant parcel, less than 300 feet away. Whether you’re an investor, developer, or a family looking to launch a business, this expansive property in Beamsville is your blank canvas to create lasting success. (id:60626)
RE/MAX Escarpment Realty Inc.
3001 23 Street
Didsbury, Alberta
Discover an exceptional investment opportunity in Didsbury, Alberta! Nestled on 12.45 acres of primeindustrial land, this property boasts a range of versatile structures and is 100% leased on a 5-year term.Highlights include:• The Seller is open to accepting an offer on half of the property, depending on the Buyer's interests.• A spacious steel-framed welding shop with a remarkable 35’ clear span, a 15-ton crane and a 10-toncrane. 1,837 SF of office space complete with a finished basement for added functionality.• Multiple other buildings on site for storage or industrial uses.• Phase 2 Environmental report available.• Potential to install Rail Spur (id:60626)
RE/MAX Key
4337 Erie Rd Road
Fort Erie, Ontario
WELCOME TO BAY BEACH! Need help with the mortgage payment? Huge income potential in Short Term Rental program.! One of the finest white sand beaches in all of Niagara. Outstanding Beach front opportunity. Here sits a Beachfront Paradise with NOT 1 BUT 2 year round homes. The Front home offers a MILLION DOLLAR VIEW of Lake Erie. Whether it's the Sunrise, Sunset or Stormy day you will be mesmerized by the beauty of this view. 24 foot Cathedral ceilings with floor to ceiling windows offer a full view of the lake from the open concept Kitchen, Dining and Family. Built in 1987 this home offers 5 bedrooms, 4 bathrooms. Brand new break wall just completed with Steel pilings 13 feet in to the ground backfilled with concrete. Large concrete deck for summer time entertaining. Garage with inside entrance and 9 ft. ceilings offers plenty of room for parking and beach toys. Walk out in the crystal clear water to your Moored boat and Sea-do's. In minutes you can enjoy a short ride to the local Bertie Boat Club for drinks and dinner. Take a spin on the Niagara River and visit the Buffalo water front restaurants. Join the Bay Beach Club or the Buffalo Canoe Club for further entertainment. The rear fully winterized 3 bedrooms, 2 bathrooms, lovely screened in porch, perfect for your guests or as a rental income. Opportunity to operate both homes as possible short term rental or Bed and Breakfast. Within walking distance to the quaint village of Crystal Beach with its unique shops, restaurants, and weekly summer time bands and food trucks. Pictures, virtual tour and video attached gives you a great peek at what this property offers. Book your private tour and seize this opportunity to enjoy true Beach Front living. (id:60626)
Century 21 Heritage House Ltd
565 Brechin Rd
Nanaimo, British Columbia
This exceptional 1.92-acre Oceanview development property is one of the last remaining undeveloped parcels in the much sought-after Brechin Hill area of Nanaimo. Ideally located near downtown, close to Departure Bay ferry and seaplane terminals, marinas, parks, local shops and restaurants. The property boasts scenic ocean views of Departure Bay, Newcastle Island, Newcastle Channel, and Nanaimo Harbour. Its gently sloping terrain provides natural elevation variations, allowing for a thoughtfully designed layout that ensures territorial views for most units. The City of Nanaimo is open to various rezoning and development options, including a proposed 47-unit development with 15 townhouses and 32-unit apartment building or a previous plan for 24 luxury townhomes with/without suites. Alternatively, consider subdividing into 10-12 Oceanview lots for single-family homes, duplexes, or multiplexes, subject to city approval. And the Citywide Parking Review is expected to ease parking requirements, adding further potential benefits. Versatile development options enable flexible financing strategies, like constructing townhouses or residential lots in phases as the market or Financing dictates or leveraging attractive CMHC rates for rental apartment construction. Architectural and engineering designs, along with geotechnical, environmental, and other reports, are available as part of the offering and accessible to potential buyers upon signing a Confidentiality Agreement. The Buyer is responsible for independently verifying all property details and development potential through the City of Nanaimo, relevant authorities, or qualified third-party professionals. (id:60626)
Sutton Group-West Coast Realty (Nan)
565 Brechin Rd
Nanaimo, British Columbia
This exceptional 1.92-acre Oceanview development property is one of the last remaining undeveloped parcels in the much sought-after Brechin Hill area of Nanaimo. Ideally located near downtown, close to Departure Bay ferry and seaplane terminals, marinas, parks, local shops and restaurants. The property boasts scenic ocean views of Departure Bay, Newcastle Island, Newcastle Channel, and Nanaimo Harbour. Its gently sloping terrain provides natural elevation variations, allowing for a thoughtfully designed layout that ensures territorial views for most units. The City of Nanaimo is open to various rezoning and development options, including a proposed 47-unit development with 15 townhouses and 32-unit apartment building or a previous plan for 24 luxury townhomes with/without suites. Alternatively, consider subdividing into 10-12 Oceanview lots for single-family homes, duplexes, or multiplexes, subject to city approval. And the Citywide Parking Review is expected to ease parking requirements, adding further potential benefits. Versatile development options enable flexible financing strategies, like constructing townhouses or residential lots in phases as the market or Financing dictates or leveraging attractive CMHC rates for rental apartment construction. Architectural and engineering designs, along with geotechnical, environmental, and other reports, are available as part of the offering and accessible to potential buyers upon signing a Confidentiality Agreement. The Buyer is responsible for independently verifying all property details and development potential through the City of Nanaimo, relevant authorities, or qualified third-party professionals. (id:60626)
Sutton Group-West Coast Realty (Nan)
18278 21a Avenue
Surrey, British Columbia
Incredible opportunity to own a south-facing acreage in Redwoods South Surrey! The value is primarily in the land - A rare chance to hold or build your dream estate in a rapidly transforming area. Peaceful setting with great sunlight exposure and plenty of space to plan you future home. Please do not walk the property without an appointment. Showings by request only. Property to be sold as is. (id:60626)
Saba Realty Ltd.
W4r26t25s16qnw Range Road 264 Range
Rural Wheatland County, Alberta
Prime farmland located within the Area Structure Plan WC ASP - 11-012. (Parcel #3 on attached Google Map) This prime piece of Real Estate is situated just off pavement and is an easy commute to Calgary ( 20 minutes), and only 15 minutes to either Strathmore or Chestermere. Aligned with all the major transportation corriders of Highway #1, Highway 564, Highway #9 and Glenmore Trail; this fabulous location avails developers to all the major roadways leading to the city and adjacent communities. Within steps of Lakes of Muirfield 18 hole Golf Course, a convenience store and liquor store. Opportunity knocks to become the leader in developing this Area Structure Plan further. Many of the development approvals have been undertaken and approved. There is already a high pressure gas line installed that will service 180 home sites. Along with this 140+- acre parcel are adjoining parcels totaling another 440 acres for sale and all are included already in the Area Structure Plan that has been approved by the MD of Wheatland. An opportunity to purchase for the future and develop as you go. Productive farmland currently leased. Highway #1 Business Park and the De Havilland Airport and offices are approximately 4 miles away. A service station and some fast food outlets are already established. Residential development has been firmly established across the road and soon more land will be needed to further the residential demand located between Calgary and Strathmore. This ideal location meets the needs of both communities as well as Chestermere. (id:60626)
Century 21 Bamber Realty Ltd.
501 Line 7 Road
Niagara-On-The-Lake, Ontario
Niagara-on-the-Lake Wine Country - you have arrived!! Be the first to debut this dream-starter. Here you will find a gorgeous colonial 2-story home full of charm with endless breathtaking views and privacy. Live the dream lifestyle, own a piece of heaven. 20 acres of land producing 70 tons of grapes (2017) yield of Videl and Marquette variety with possibility of creating your own boutique winery if one desired. Currently the grapes are being farmed until the end of 2025. Care for natural honey under the willow tree, a fun hobby! Enjoy your own fruit from your very own trees (plum, pear, and apple). As you arrive to this address, you will be entering a long driveway, pull up to your colonial beauty sitting next to a barn with so much character. From the front entrance you will find 2 generous spaces left and right - dining room and front living room. At the rear of the main floor is a large kitchen with island and views of the vineyard, including reverse osmosis for clean drinking water. Also a great room with fireplace off the kitchen is perfect for entertaining your weekend guests. Laundry room, guest bathroom, walkout to the terrace and hot tub, all are located here. Sit back and relax after dinner and take in the views. Just breathtaking! So much land for your evening strolls. Upstairs you will find 3 generous bedrooms, 2 full baths including a soaker tub. The lower level is finished with additional family room, bedroom, laundry, furnace room with U.V. air quality system, and storage. This property has so much to offer, plus of course, the charm! A must see! See supplements for additional information. (id:60626)
Right At Home Realty
501 Line 7 Road
Niagara-On-The-Lake, Ontario
Niagara-on-the-Lake Wine Country - you have arrived!! Be the first to debut this dream-starter. Here you will find a gorgeous colonial 2-story home full of charm with endless breathtaking views and privacy. Live the dream lifestyle, own a piece of heaven. 20 acres of land producing 70 tons of grapes (2017) yield of Videl and Marquette variety with possibility of creating your own boutique winery if one desired. Currently the grapes are being farmed until the end of 2025. Care for natural honey under the willow tree, a fun hobby! Enjoy your own fruit from your very own trees (plum, pear, and apple). As you arrive to this address, you will be entering a long driveway, pull up to your colonial beauty sitting next to a barn with so much character. From the front entrance you will find 2 generous spaces left and right - dining room and front living room. At the rear of the main floor is a large kitchen with island and views of the vineyard, including reverse osmosis for clean drinking water. Also a great room with fireplace off the kitchen is perfect for entertaining your weekend guests. Laundry room, guest bathroom, walkout to the terrace and hot tub, all are located here. Sit back and relax after dinner and take in the views. Just breathtaking! So much land for your evening strolls. Upstairs you will find 3 generous bedrooms, 2 full baths including a soaker tub. The lower level is finished with additional family room, bedroom, laundry, furnace room with U.V. air quality system, and storage. This property has so much to offer, plus of course, the charm! A must see! See supplements for additional information. (id:60626)
Right At Home Realty
226101 88 Street E
Rural Foothills County, Alberta
Located ten minutes from the city limits, close to shops and South Campus Hospital,this contemporary, full scribe, log home with over 6000 sq ft of living space and triplegarage, situated in East De Winton, is close to 3 golf courses (Cottonwood G&CC atthe end of the street) with access to the Bow River and world class fishing. TelsecFarms breeding and boarding horse facility is two acreages to the north. This gated,private estate, with beautiful mature landscaping, encompasses a fenced 3 acreproperty around the house with an inline gas BBQ & fire pit and a newly refurbishedgreenhouse. The rest of the 19.2 acres comprises a tree farm with approximately 200spruce trees and the balance being recently cultivated and seeded. There is aseparate gated entrance from the road to the farm side and a gate from the residentialproperty to the tree farm. This passive solar, multigenerational home, is designed tostay cooler in the summer and warmer in winter, saving on energy costs. From theenclosed front porch, the airy main level has open trusses in the great room and foyerwhere light abounds. It comprises 4 baths, 3 beds, a dedicated office (with magnificentunobstructed views of the river valley) great room with floor to ceiling stone fireplace,large dining room, kitchen (with butcher block counters) and breakfast nook, all withbeamed ceilings. Above the office is a quiet reading loft. The main level has a coveredwrap around deck from the south to the west side, offering protection from theelements and a magnificent mountain view to the west. There is also a covered deckfrom the principle bedroom. The walkout lower level, accessed by both the main andsouth staircases, is separated by a spacious mechanical room with a new watertreatment system, two furnaces and hot water on demand. To the north of themechanical room is a magnificent bar and billiard room, two good size bedrooms, a 3piece bath, wine making room with double sink, refrigerator, wine storage and coldroom and lastly a storage/exercise room. To the south end, accessed from the garage,back hall and south staircase you will find the laundry room, (with a chute from themain level), a further large bedroom with ensuite bath and walk in closet, full eat inkitchen (with patio doors), and spacious living room with floor to ceiling stone fireplace,all with big bright windows. Outside you will find a full length, west facing, privatecovered concrete patio, with beautiful rock gardens to be admired from inside and out.The lower level is serviced by underfloor heating as well as forced air from above.There is further underfloor heating on the main level to the north part of the house andPhantom screens on all patio doors, except the billiard room. (id:60626)
Maxwell Canyon Creek
5012 Caxton St W
Whitecourt, Alberta
COURT ORDERED SALE. LOCATION: The property occupies a prominent corner location with frontage along 51 Avenue, 50 Avenue, and Caxton Street with visibility to Highway 43, offering valuable exposure. FUNCTIONALITY: Buildings are well suited for a variety of industrial operations. Especially given its configuration, multiple loading doors and site layout plan with multiple access points along its eastern and northern boundaries, enhancing site functionality and traffic flow ZONING: The M-1 Service Industrial zoning allows for a variety of light industrial and service-oriented commercial uses such as warehousing, light manufacturing, and businesses that support industrial activity, like equipment servicing or contractor yards. (id:60626)
Nai Commercial Real Estate Inc
501 Line 7 Road
Niagara-On-The-Lake, Ontario
Niagara-on-the-Lake Wine Country - you have arrived!! Be the first to debut this dream-starter. Here you will find a gorgeous colonial 2-story home full of charm with endless breathtaking views and privacy. Live the dream lifestyle, own a piece of heaven. 20 acres of land producing 70 tons of grapes (2017) yield of Videl and Marquette variety with possibility of creating your own boutique winery if one desired. Currently the grapes are being farmed until the end of 2025. Care for natural honey under the willow tree, a fun hobby! Enjoy your own fruit from your very own trees (plum, pear, and apple). As you arrive to this address, you will be entering a long driveway, pull up to your colonial beauty sitting next to a barn with so much character. From the front entrance you will find 2 generous spaces left and right - dining room and front living room. At the rear of the main floor is a large kitchen with island and views of the vineyard, including reverse osmosis for clean drinking water. Also a great room with fireplace off the kitchen is perfect for entertaining your weekend guests. Laundry room, guest bathroom, walkout to the terrace and hot tub, all are located here. Sit back and relax after dinner and take in the views. Just breathtaking! So much land for your evening strolls. Upstairs you will find 3 generous bedrooms, 2 full baths including a soaker tub. The lower level is finished with additional family room, bedroom, laundry, furnace room with U.V. air quality system, and storage. This property has so much to offer, plus of course, the charm! A must see! See supplements for additional information. (id:60626)
Right At Home Realty
232 8a Street Ne
Calgary, Alberta
CHURCH BUILDING For Sale on Calgary's inner-city corner lot! Nestled in the heart of desirable Bridgeland, this well kept church property offers everything your congregation needs for worship and community. Set on a 44 ft x 110 ft lot, this property offers vast opportunities for future expansion and outdoor events, creating a welcoming environment for your congregation to connect and thrive. Approximate seating capacity 120, Building size 3400 SqFt - inclusive of main floor 1712 SqFt and basement 1688 SqFt. The spacious worship area on the main floor is beautifully illuminated by large windows that flood the space with natural light. Adjacent to the worship area, the inviting lobby provides additional seating for the congregation. The church building also features a versatile dining area and three rooms in the basement, ideal for classrooms, offices, or even a nursery room. The modernized kitchen and two washrooms in the basement offer added convenience and functionality for your ministry’s needs.This rare find church property offers the perfect location, with everything you need just moments away! Enjoy easy access to a wide variety of restaurants, cafe, shops, services, and more. Murdoch Park is just a five-minute walk, providing a lovely spot to relax and enjoy the outdoors, and Riverside School is nearby. Public transit is effortless, with bus stops and the LRT station close by. Quick access to Memorial Drive, Edmonton Trail, and Deerfoot Trail ensures seamless commuting to major parts of the city, with downtown only a five-minute drive away. Don’t miss the chance to own this beautiful, well-located property – perfect for worship, community, or future development with endless possibilities! *Please note that Seller is also selling the residential property next door 230 8A Street NE listed separately on MLS (A2188761) for $750,000. (id:60626)
First Place Realty
144 Prescott Street
North Grenville, Ontario
Rare Opportunity in the Heart of one of the fastest growing communities in Eastern Ontario! Step into the charm of a bygone era while enjoying modern luxury in this beautifully updated mixed-use building in the thriving town of Kemptville. The main level is home to a timeless bookstore, a beloved staple of the community that invites the passerby to enter into a world filled with imagination. The upper two levels offer a completely remodeled living space boasting a penthouse-chic atmosphere, seamlessly blending elegance with contemporary design. Showcasing three bedrooms and three bathrooms as well as a primary suite with an incredible walk through closet, the living quarters offer Post-Edwardian vibes with four post beds and luxurious finishes. The sunroom is bathed in natural light, creating the perfect spot to relax with a novel accompanied by your morning coffee. Stunning wood trim accents and original stained glass windows add richness and warmth throughout as they highlight the attentiveness to ornate detail. The beautiful buttercream chefs kitchen is a dream for culinary enthusiasts, featuring high-end finishes and ample space to share stories and delicacies. Practical updates include modernized plumbing and electrical systems, ensuring peace of mind, as well as two gas fireplaces to add extra warmth throughout. Out back you will find ample parking making this an attractive option for both business and residential use. Located in Kemptville's expanding downtown core, this one of a kind property is perfect for an entrepreneur, investor, or anyone looking to own a piece of history while enjoying stylish, contemporary living. (id:60626)
RE/MAX Finest Realty Inc.
144 Prescott Street
North Grenville, Ontario
Rare Opportunity in the Heart of one of the fastest growing communities in Eastern Ontario! Step into the charm of a bygone era while enjoying modern luxury in this beautifully updated mixed-use building in the thriving town of Kemptville. The main level is home to a timeless bookstore, a beloved staple of the community that invites the passerby to enter into a world filled with imagination. The upper two levels offer a completely remodeled living space boasting a penthouse-chic atmosphere, seamlessly blending elegance with contemporary design. Showcasing three bedrooms and three bathrooms as well as a primary suite with an incredible walk through closet, the living quarters offer Post-Edwardian vibes with four post beds and luxurious finishes. The sunroom is bathed in natural light, creating the perfect spot to relax with a novel accompanied by your morning coffee. Stunning wood trim accents and original stained glass windows add richness and warmth throughout as they highlight the attentiveness to ornate detail. The beautiful buttercream chefs kitchen is a dream for culinary enthusiasts, featuring high-end finishes and ample space to share stories and delicacies. Practical updates include modernized plumbing and electrical systems, ensuring peace of mind, as well as two gas fireplaces to add extra warmth throughout. Out back you will find ample parking making this an attractive option for both business and residential use. Located in Kemptville's expanding downtown core, this one of a kind property is perfect for an entrepreneur, investor, or anyone looking to own a piece of history while enjoying stylish, contemporary living. Don't miss out on this exceptional opportunity! (id:60626)
RE/MAX Finest Realty Inc.
1523 Cabernet Way
Kelowna, British Columbia
Custom-built luxury home by Willow Tree Homes . This 4-bed, 7-bath smart home was built for entertaining. Boas ting 5255 sqft of interior living and 620 sqft of covered decks , it offers stunning lake & mountain views . The kitchen features two i s lands & high-end appliances , including a Fisher & Paykel integrated fridge & freezer, 6-burner Wolf range, a microwave drawer, built-in coffee maker, and 2 beverage centers . Sleek Dekton countertops & a beautiful tile backsplash add a luxurious feel. Entertaining extends into the great room, with a large bar space & custom wine wall. Upstairs , the primary bedroom features a sitting area and 2 balconies . The primary ensuite includes a soaker tub, glass panel double steam shower, and custom walk-in closet. Two additional bedrooms with ensuites & loft areas are found upstairs . Outside, the spacious pool area, linear gas fireplace, and built-in Napolean grill are perfect for Okanagan summers . An over sized 797 sqft garage ensures this home is the full package! (id:60626)
RE/MAX Kelowna
10 Fraserwood Avenue
Toronto, Ontario
Nestled in the heart of Torontos historic Englemount-Lawrence neighbourhood sits a building that has witnessed transformation, resilience, and revival. 10 Fraserwood Avenue is more than bricks and mortar its a symbol of enduring opportunity. This is a multi-residential building comprising of six self-contained, spacious, bright, and thoughtfully upgraded units to meet todays tenant expectations. Five 2-Bedrom units approx 1,500sf each and One 1-bedroom approx 900sf. Step into any of the suites, and you're greeted by light. Oversized windows filter daylight through each unit, bouncing off luxury laminate (or hardwood) flooring and softly touching the clean lines of quartz countertops in the updated kitchens. Some units have been completely gutted and renovated a testament to the current owners commitment to quality. Others blend classic charm with modern function, offering a diversity of layouts that appeal to a wide range of tenants. The property is a short 9 min walk to Lawrence West Subway Station and within proximity to multiple well-regarded schools, including Glen Park Public School, St. Margaret Catholic School, and John Polanyi Collegiate Institute, as well as private and faith-based institutions such as Yeshiva Bnei Zion of Toronto and Loretto Abbey Catholic Secondary School. These institutions draw families to the area and ensure long-term stability in tenancy demand. As the city pulses with new growth and change, this building stands as a testament to thoughtful investment and the long game in real estate. Today, it waits for its next chapter and perhaps its next visionary with possible opportunities to build a 4th floor extension with brand new units that will not be subject to rent control. The dream awaits! (id:60626)
Exp Realty
2784 Laurier Street
Clarence-Rockland, Ontario
We are pleased to present this impressive investment opportunity located on the main street in the growing community of Rockland, Ontario (about 30 kms east of downtown Ottawa). This free-standing, ground floor building is occupied by five established, professional businesses all on long term, triple net leases. Building consists of just under 12,000 sq ft of rentable space and sits on over 51,000 sq ft of land with plenty of ground surface parking. Surrounded by established businesses such as Shoppers Drug Mart, Your Independent Grocer ,Scotiabank, McDonalds, Tim Hortons, Home Hardware, Rockland Ford, Boston Pizza, Walmart and many more...Adjacent to highway 17. (id:60626)
Lennard Commercial Realty
725 Yates Road
Kamloops, British Columbia
For more info, click the Brochure button below. Explore an incredible riverfront property development opportunity with potential three riverfront lots and one off riverfront lot or possible, condo's/apartment development and a spacious 5 bedroom home! This unique offering combines the tranquility of country living with the convenience of urban amenities, being just a 2-minute drive from the nearest Tim Horton's and one block from an elementary school and the rivers trail. Imagine waking up to serene river views and enjoying the peace and quiet of a rural setting, while still having quick access to your favorite coffee shop and other local conveniences. Whether you're looking to develop multiple homes, invest in a large family residence, or create a custom subdivision, this property provides potential endless possibilities. The riverfront location adds significant value and appeal, making it an attractive option for potential buyers and developers alike. (id:60626)
Easy List Realty
9151 Road 164 (Hwy 23)
Palmerston, Ontario
Fully renovated 20-room motel with a restaurant with a 2-bedroom owners suite that includes a separate kitchen and living area, strategically located on a 6 acre site along Hwy 23 North end of Listowel. Ample surface parking. Approximately 10,000 vehicles daily. Renovations completed between 2017 and 2021 to guest rooms, bathrooms, plumbing, electrical systems, and equipment, along with new corridor, windows, plumbing and sewer lines, doors, roofing, this includes new roof shingles 2020 . Potential include to maximize existing revenue streams such as rooms, restaurant and summer outdoor events. (id:60626)
Coldwell Banker Peter Benninger Realty
3417 Sanderling Crescent
Mississauga, Ontario
Backing on a meadering creek, soaring magestic trees and nature trails that seamlessly blend nature and urban living, there is something special about this home. Located in an exclusive enclave off coveted Mississauga Road and Sawmill Valley Neighbourhood. Stepping into the foyer, you are greeted by the spectacular imported English Oak staircase and the warm embrace of this beautiful home. From the luxurious Hickory floors on the main and second floor, to the soaring ceilings, and beautiful chandelier, the attention to detail in this home is surpassed by few others. The main floor highlights versatility in living spaces. Hosting gatherings, enjoying family time, and work from home. The spacious main floor office can be adapted to a bedroom as the main floor also boasts a 4 piece full bath, and laundry with towel warmer .Step out to the elevated deck to bbq, off the kitchen or enjoy a cup of coffee and overlook the majestic trees , the serene meditation rock and hear the water gurgling along the creek backing onto to the property. The second floor boasts 3 large Bedrooms, a renovated main bath and an exceptional Primary suite with a fully renovated dressing area, 5 piece bath, walk in closet, sitting area, and studio ensuite overlooking the main floor. This ensuite space can be used as a reading area, yoga, office or homework space. The possibilites are yours to imagine and define when you make this home your own. The lower level features a second suite with a 6 piece ensuite again with bidet, walkout to the back garden deck, a play area, and a second 3 piece bath off the recreation room.4 Bedrooms plus full guest suite, main floor office, 4000 sq ft of living space, immaculately maintained home, backing onto Sawmill Creek and Trail system. Roof (7 years), 200 amp service, HVAC 2025 Furnace, Gentek Regency Windows 2013 (lifetime warranty), New eaves and downspouts, Features too many to mention. Rarely offered home of this quality. (id:60626)
Royal LePage Signature Realty
3700 Kootenay Pl
Saanich, British Columbia
Amazing views! Last lot on Kootenay Place finally has a spectacular home. Home is adjacent to park with sun-drenched rear yard patio looking into the park. Contemporary high-end home almost complete. Wonderful location close to amenities and schools. New home with full warranty and lower level suite to provide mortgage help. Master ensuite with walk-in shower, air conditioning, hardwood, SS appliances, quartz countertops, gas appliances, cedar and metal exteriors, BBQ patio, central vac, etc. Jason Good kitchens, bathrooms and built-ins. Enjoy the nature of Jennifer Park in your back yard. All measurements approximate and subject to change. Buyer to verify if important. LA has interest. Note some changes were made to the architectural drawings throughout construction (e.g., a number of windows added). As such, arch drawings are not 100% accurate. (id:60626)
Pemberton Holmes Ltd.
7232 Franktown Road
Ottawa, Ontario
Investors Dream! 71-Acre Farm with Multiple Income-Generating Units. Incredible opportunity to own a versatile 71-acre farm featuring multiple rental units and extensive agricultural infrastructure. This property offers long-term value with 2 detached houses, each with character and potential, along with four (two conforming and two non-conforming) apartments all currently tenant-occupied, ensuring immediate rental income.The expansive grounds include a large barn, 3-car detached garage, and several additional outbuildings ideal for storage, workshops, or livestock use. With a mix of open fields and mature landscape, this property is well-suited for agriculture, hobby farming, or future development potential. Perfect for investors, multi-generational families, or anyone looking to combine rural lifestyle with steady income streams. A cattle farmer is renting approx 25 acres with barn. Aprrox 45 Acres Hay & Pasture and 25 acres hardwood and bush perfect for hunting. The 40x140 Coverall Offers Plenty of Space for Animals, Vehicles and Trailers. Lease the remaining Acreage for Extra Income. Minutes to town amenities (4 minutes from Richmond town, 13 minutes from Stittsville and 15 minutes from Barrhaven) & highways (10 minutes to 416). A rare find offering both space and stable cash flow book your showing today! The property is being sold as-is. The seller makes no representations or warranties. Buyers are required to conduct their own due diligence regarding current tenancy or future use, building conditions, and land use. (id:60626)
Right At Home Realty
6123 Route 13
New Glasgow, Prince Edward Island
There is nothing quite like this beautiful residence, including an over 5,000 sq. ft. fully updated house, a 3-bedroom executive cottage and an attractive building housing three cottage suites. Private and nestled on 46 lush green acres in the rolling hills of New Glasgow. A spring-fed brook feeds into a 10-acre millpond and includes 20 acres of forest with walking trails. The property is in an exceptional location and is a popular visitor destination, six minutes from Cavendish and North Rustico and 30 minutes from downtown Charlottetown. It is close to beaches, excellent restaurants, and many popular destinations. In the past, this residence has operated as the FarmHouse Inn with a provincial rating of five stars, and is recommended by National Geographic. The Inn has had an excellent reputation built over the years with many returning guests staying for longer periods of time in the cottage and cottage suites. The main house could be a luxurious personal residence with two fireplaces, three floors, seven bedrooms and eight bathrooms and offers elegant and comfortable common areas. The third floor is apartment-sized and could serve as an artist?s retreat or another living area. The executive three-bedroom cottage is air-conditioned with a view of the Clyde River. Also included is a newly-renovated character-filled building with three very well-kept one-bedroom, winterized and air-conditioned cottage suites, which could be rented out all year or simply during the summer months. The winter is as wonder-filled as the summer months with ice-skating on the pond, tobogganing down the big hill and cross-country skiing and snowshoe treks through the forest trails. The property is breath-taking and includes beautiful gardens, including a large 60-plant lavender spread, a 10-acre millpond with an abundance of rainbow and speckled trout, and the 20 acres of forest with walking trails and an array of wildlife. A remarkable home or busi (id:60626)
Royal LePage Prince Edward Realty
301 4 Concession Road
Tiny, Ontario
New Price! Seller Motivated! This 44-acre property offers a beautiful 3900+ sqft home, a thriving dog kennel/daycare business, and 22 farmable acres. The classic, well-maintained residence features gleaming floors, hardwood details, a dream kitchen with a large island, a cozy living room with a fireplace, and an expansive formal dining room perfect for entertaining. Upstairs, four large bedrooms and a third-story loft provide ample space, while the fully finished lower level adds versatility. Enjoy serene views from the inviting wraparound deck. The modern 4,000 sqft kennel facility includes 40 kennels, a secure fenced play area, a grooming space, a retail store, and a commercial kitchen for dog biscuits, serving 2,500 active clients with strong cash flow. Additional income comes from leased farmland. Groomed trails wind through the property, offering a peaceful retreat and wildlife sightings. Located just 10 minutes from the beach and Elmvale, 10 minutes to Midland, and 30 minutes to Barrie, this is a rare opportunity to own a profitable business and a dream home in one. (id:60626)
Century 21 B.j. Roth Realty Ltd.
301 4 Concession Road
Tiny, Ontario
New Price! Seller Motivated! This opportunity is a must see!! 22 farmable acres on 44 acre property with beautiful 3900+ sqft residence & successful business. Gleaming hardwood floors/stairs/railing/kitchen cabinets & trim throughout. Main level rooms are well sized, spacious kitchen/large island, livingroom/cozy fireplace, formal dining room. Upstairs 4 large bedrooms with 3rd storey loft. Lower level fully finished. Wrap around porch. Modern 4,000sqft. building is home to a Dog Kennel/Daycare business with 40 kennels. Large, secured, fenced in area for the dogs to play freely. 2,500 active client list. The structure has laundry area, kitchen/commercial oven for dog biscuits sales, full grooming area, retail store & online sales for additional streams of income, with potential to expand revenues. Farmable lands currently leased out to tenant farmer, keeping acreage well maintained. A 10 minute drive to Elmvale. 10 to Midland & 30 min to Barrie. **EXTRAS** Throughout the property you will find groomed trails, perfect to relish in this peace and tranquil lifestyle but also to observe various wildlife. This property with immediate, strong cashflow business, could be your dream come true. (id:60626)
Century 21 B.j. Roth Realty Ltd.
6123 Route 13, 6123 Route 13
New Glasgow, Prince Edward Island
The FarmHouse Inn is nestled in 46 beautiful acres in the rolling hills of New Glasgow and includes three buildings, a main house an executive three-bedroom cottage with water views and a completely renovated and winterized building with three modern cottage suites. It is surrounded by a spring-fed brook feeding into a 10-acre millpond and 20 acres of coniferous forest. The property is stunning with an exceptional location close to popular visitor destinations. Six minutes from Cavendish and 30 minutes from Charlottetown, the FarmHouse Inn is perfect for Island exploring. Guests are close to beaches, excellent restaurants, everything Anne of Green Gables and many other popular spots. The FarmHouse Inn has a provincial rating of five-stars, is recommended by National Geographic and has an excellent reputation built over the years with guests from around the world ? many returning guests. The charming Main House has eight rooms, with ensuites. With two fireplaces and three floors, this Main House is almost 6,000 sq. ft. and offers elegant and comfortable common areas. The FarmHouse Inn also includes an executive three-bedroom air-conditioned cottage with a view of the Clyde River, as well as a building with three very well-kept and modern one bedroom, air-conditioned cottage suites. The FarmHouse Inn property includes beautiful gardens, a 10-acre millpond with an abundance of rainbow and speckled trout, and 20 acres of forest with walking trails and an array of wildlife. The FarmHouse Inn has built a remarkable reputation for friendliness, elegance and beautiful country comfort. Offering the best of both worlds, this profitable Inn can be a beautiful home and a business all in one. (id:60626)
Royal LePage Prince Edward Realty
9771 View Road
Powell River, British Columbia
PRIVATE WATERFRONT ON 7.18 ACRES SOUTH OF TOWN. Known for its stunning landscaping, fantastic beach access, quiet location on a no thru road, yet just around the corner from Donkersley Beach. The 4 bed, 3 bath home is designed for both comfort and entertaining. A spectacular wrap-around covered patio sets the stage for outdoor gatherings, inside, floor-to-ceiling windows on the main level bring the views in. A chef's kitchen featuring a grand island, flowing seamlessly into the cozy dining and family room. The custom staircase brings you up to 4 spacious bedrooms with vaulted ceilings. The luxurious primary suite features a spa-inspired ensuite with soaker tub and walk-in shower plus a private deck with a panoramic ocean views. 3 additional bedrooms share a 5-piece bath. This property offers a double garage, a 16x23 powered workshop and a whimsical kids' playhouse in the forrest. Waterfront of this size don't come around often. Take advantage of the lower taxes and rural living! (id:60626)
Royal LePage Powell River
12739 Crescent Road
Surrey, British Columbia
This 1 Acre lot with subdivision potential for 3-4 lots just steps away from Crescent Beach and Crescent Park is ready for the builder developer and their idea's. Located in an area of well established properties. (id:60626)
Homelife Benchmark Realty Corp.
711 Edgar Avenue
Coquitlam, British Columbia
Attention developers! 711 Edgar Ave in Coquitlam offers a 9,225 sqft lot with redevelopment potential up to 9,225 sqft under SSMUH. Zoning provides flexibility for multiplex residential builds or special uses such as C-1, P-2, P-4, P-5, and commercial, institutional, care, or park development. Located close to transit, schools, and parks. Buyers to verify zoning, permits, and all development opportunities. (id:60626)
Renanza Realty Inc.
107 Mount View
Waterton Park, Alberta
Not often does a lake front property in Waterton come available. But here it is! Arguably the best lake location in Waterton because it is the less windy side and less busy side of the lake. Emerald Bay is truly a gem and this beautiful well constructed cottage sits on its edge. The open living room with vaulted ceilings and spectacular fireplace will immediately warm your heart and feel like home whether summer or winter. The perfectly placed windows bring the outdoors in and reveal the amazing view across the Bay of the historic Prince of Wales hotel. If you love Waterton then this is a must see. The house has lots of storage and closets. 2 1/2 baths and 4 bedrooms make family gathering comfortable. The hardwood accents and trim are timeless and rich. The house has high end furnace and even air conditioning. Spend some time on the photos and virtual guide and imagine yourself with a National Park as your back yard. (id:60626)
Century 21 Foothills South Real Estate
2230 Kingston Road
Toronto, Ontario
Acquire a 3,955 SF standalone commercial building in a high-visibility corridor on Kingston Road, currently home to Heavy Duty Cycles, a landmark motorcycle sales and service business operating since 1974. With approx. 3,712 SF on the main level alone, this property offers one of the largest floorplates along this stretch ideal for retail users requiring generous showroom, service, or open retail space, including automotive, recreational, or specialty retail. Currently demised into several functional zones, the space can be easily reconfigured or opened up to suit a variety of uses. Features include high ceilings, wide frontage, on-site parking in front, and laneway access at the rear. Strong street presence and signage potential complement its location in a rapidly evolving neighbourhood surrounded by established residential and commercial uses. The site benefits from CR (Commercial Residential) zoning, offering flexibility for a range of uses and future mid-rise development potential in an area already seeing significant reinvestment and intensification. Vacant possession available on closing, making this an ideal opportunity for owner-users, investors, or developers looking to secure a rare large-format building with both present utility and long-term upside. (id:60626)
Royal LePage Estate Realty
4011 Sunstone Street
West Kelowna, British Columbia
A masterclass in luxury and functionality, this Richmond Custom Home in West Kelowna’s prestigious Shorerise community perfectly blends timeless elegance with modern convenience. Thoughtfully designed with four bedrooms and three-and-a-half bathrooms, this residence showcases soaring ceilings, panoramic view-framing windows, and a walk-out lower level that celebrates the coveted Okanagan indoor-outdoor lifestyle. At the heart of the home, a chef-inspired kitchen is adorned with built-in appliances, a stunning waterfall island, and an expansive butler’s pantry, creating a space that’s as beautiful as it is functional. The main floor balcony, accessed through floor-to-ceiling sliding glass doors, offers sweeping views of Okanagan Lake and the surrounding valley, seamlessly blending the indoors with the breathtaking outdoors. The walk-out lower level is designed for both relaxation and entertainment, featuring a home theatre, fully equipped gym, wet bar, and three additional bedrooms – all designed with refined finishes and thoughtful touches that elevate everyday living. Perched high on Goat’s Peak, Shorerise offers unobstructed, panoramic vistas stretching across the valley to the vineyards, mountains, and glistening Okanagan Lake. Just minutes from Gellatly Bay, the Westside Wine Trail, pristine beaches, golf courses, and shopping, this is a rare opportunity to own a functional yet stunning Okanagan gem, overlooking the very best the region has to offer. (id:60626)
Sotheby's International Realty Canada
146219 371 Street W
Rural Foothills County, Alberta
** GORGEOUS VIEWS, GREAT SAUSAGE**Less than thirty minutes from Calgary lies a jewel of a home, a secluded acreage with stunning views, and some very unique outbuildings. This 23 acre estate has a main floor and lower-level walkout; both with sweeping vistas of the impressively landscaped backyard and mountains beyond. Upon arrival through the private cul-de-sac, the first thing you notice are the impeccably maintained lawns and groomed driveway. The front entrance opens to a bright foyer that leads either to a formal dining area, or to a grand living room with site-finished oak floors and many windows showcasing the beauty beyond. It shares a three-way gas fireplace with the cosy dining nook and bay window, and the updated kitchen with quartz countertops and a large walk-through pantry. The pantry connects to the generous garage mudroom and laundry room. The large back deck runs along the length of the house and opens into the primary bedroom suite with walk-in closet, bay window, and 4-piece en-suite. This wing of the house has two more good size bedrooms and another full bathroom. The heated three-car garage is an appealing feature with almost 1400 square feet of room, plenty of storage, windows, and a separate stair leading to the lower level. Downstairs you’ll find a large rec room with updated Berber carpet and a fieldstone floor-to-ceiling wood-burning fireplace, as well as an amazing bar with its own full size fridge and dishwasher- the perfect place to entertain. There is also a spacious office, and another bedroom and bath that would be perfect for guests. Leaving the main house, you’ll come to a truly special feature of the property, a large shop which is a mechanics dream. Not only does it have a ten thousand pound hoist and lift, but also radiant in-floor heat, and has its own bathroom, shower and laundry. Socks not completely knocked off? Attached is a fully functional butcher shop where the owners are producing “the best sausage you’ve ever had”. How many other properties can say that? Although this space would be a hunter's delight it also has many possibilities for other hobbies or home based business, with its gleaming tile, industrial sinks and walk-in cooler. There is also another 30 x 60 storage building for the toys; to store boats, cars, recreational vehicles or any other equipment. This acreage is one of a kind! (id:60626)
Maxwell Canyon Creek
248 Suneagle Dr
Salt Spring, British Columbia
This stunning 5-acre Salt Spring Island Estate pairs panoramic NW-facing ocean views and spectacular sunsets with rare investment potential. The 4,000+ sqft. Craftsman-inspired custom built home showcases vaulted fir ceilings, teak floors, chef’s kitchen, spa ensuite, and expansive decks designed for entertaining against a coastal backdrop. A self-contained 1-bed suite is perfect for guests, income, or an on-site caretaker. The 2-bed cottage delivers consistent income from loyal short-term rentals, while the 3000 sqft. studio/workshop offers a suite, creative flex space, workshop and RV/boat storage. With two separate driveways, fire-resistant construction, an advanced purified water catchment system, and landscaped gardens of fruit trees, roses, and walking paths, this estate is ideal for multi-generational living, extra income generator, or an unforgettable private retreat. Discover the rare balance of elevated coastal living and income opportunity—your Salt Spring estate awaits! (id:60626)
Exp Realty
10255 146 Street
Surrey, British Columbia
ATTENTION INVESTORS/ BUILDER/DEVELOPER!! This rare, more than 16,500 Square-Foot rectangular lot, Designated multiple residential in the Official Community Plan (Guildford Plan), Stacked Townhouses development property. Excellent opportunity to own this great investment property. The spacious basement entry home 4 Bedrooms and 2 bathrooms sits on 90x169 fully fenced private lot. Great holding property as it currently rented. Situated in a prime central location, it is just a minutes away from all amenities. The buyer to do their own due diligence and check with city of surrey. Multiple carport, double garage and Lots of parking available. (id:60626)
Century 21 Coastal Realty Ltd.
508 12 Avenue Se
Calgary, Alberta
Beautiful location - this CC-X zoned property is a bare land 50x140 ft lot / 7002 Sq.ft, which works out to be $400.00 per Sq.Ft. Commercial Zoning - CC-X Mixed-use designation provides endless options for future redevelopment. Strategically located just north of Stampede Park and east of Olympic way, the new anticipated Stadium may be coming right next door, close to Calgary Downtown and south of the river. 514,518 & 520-12 AVE S E also available. (id:60626)
RE/MAX Irealty Innovations
1352 E Keith Road
North Vancouver, British Columbia
Few and far between development opportunity in North Vancouver. The entire potential assembly, through consolidation and sale have some probability for redevelopment. Keith Road and Mountain Highway have increased in importance as DNV and the rest of the North Shore east west connectivity. The site is located in the lower Lynn Town Centre, one of the four key growth areas in the DNV and one of two Regional Town Centres recognized by Metro Vancouver in the DNV. Land Assembly, East Keith Road and East 8th Street. All Properties to be sold in conjunction with each other. (id:60626)
RE/MAX Crest Realty
16882 80a Avenue
Surrey, British Columbia
Developers and Investors! Fantastic opportunity in Surrey's Transit Oriented Development Tier 3! This single family home is ideally situated within 800m from Bakerview SkyTrain Station. New provincial legislation allows for a multi-family building up to 8 storeys. (id:60626)
Exp Realty

