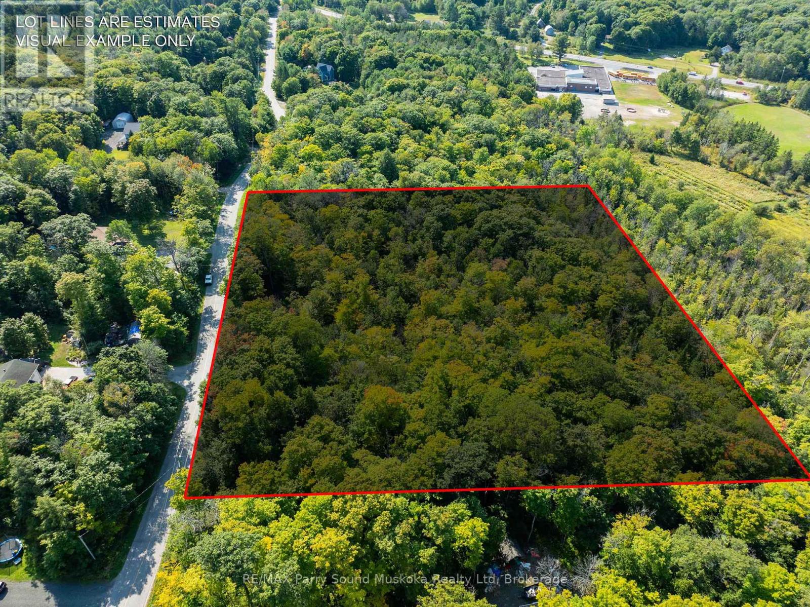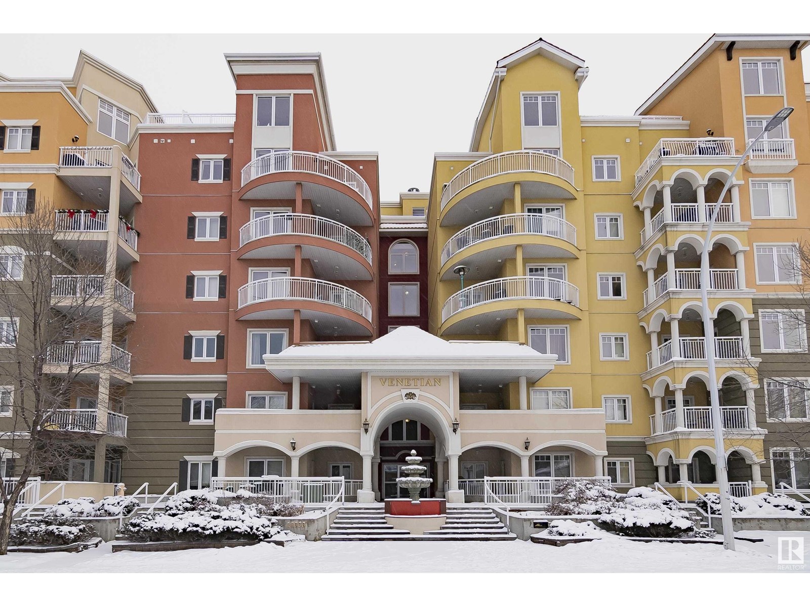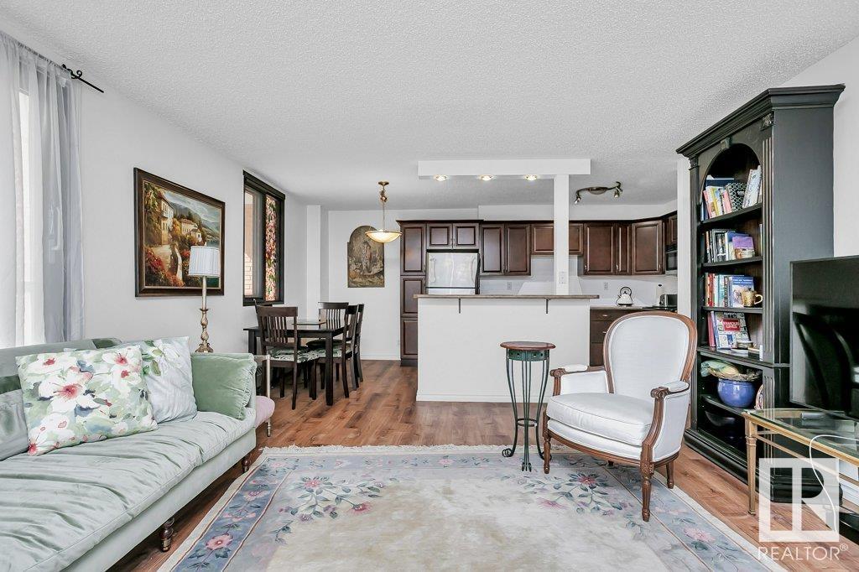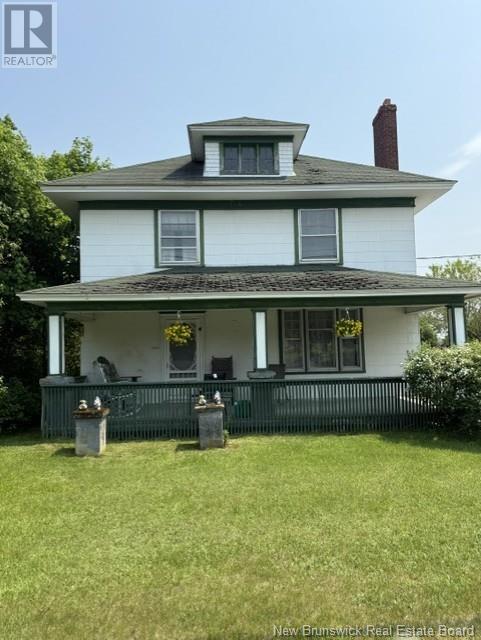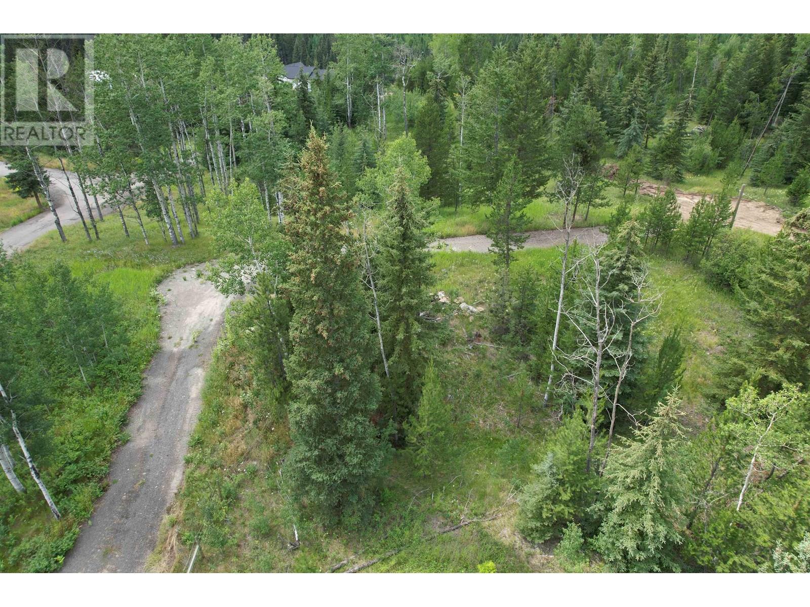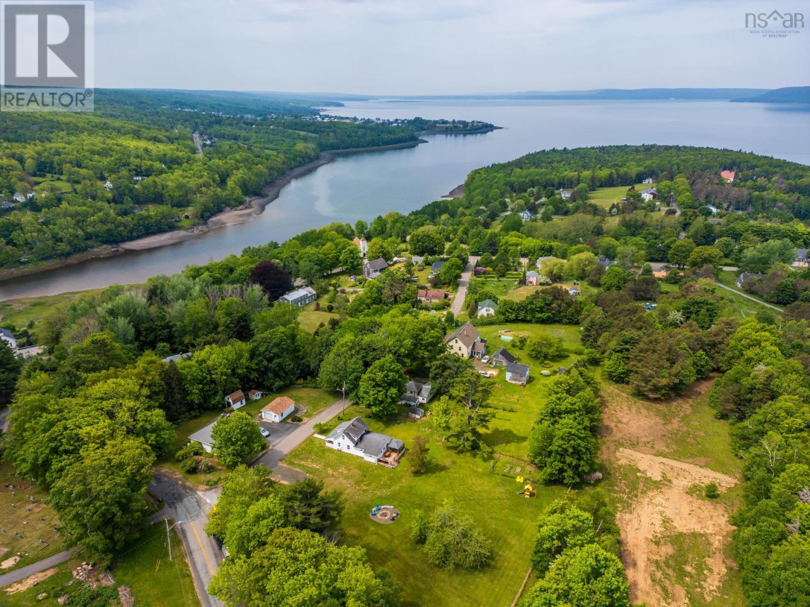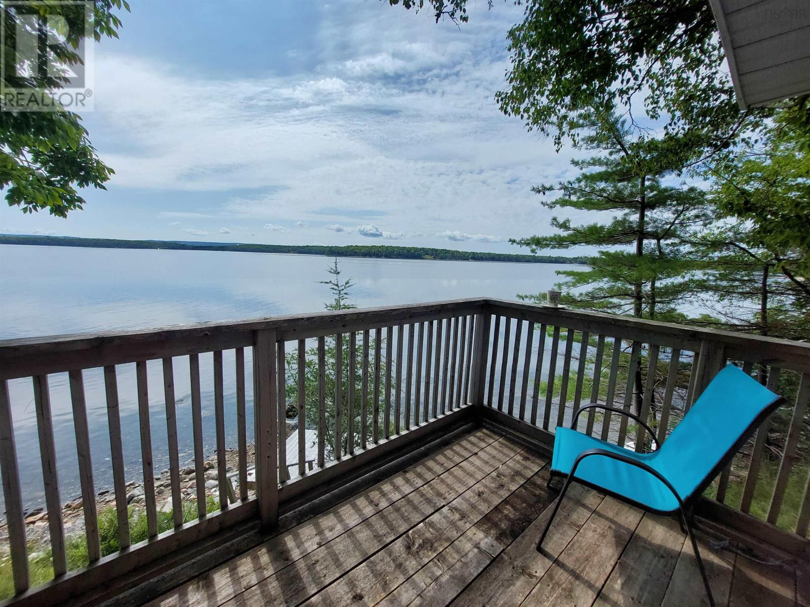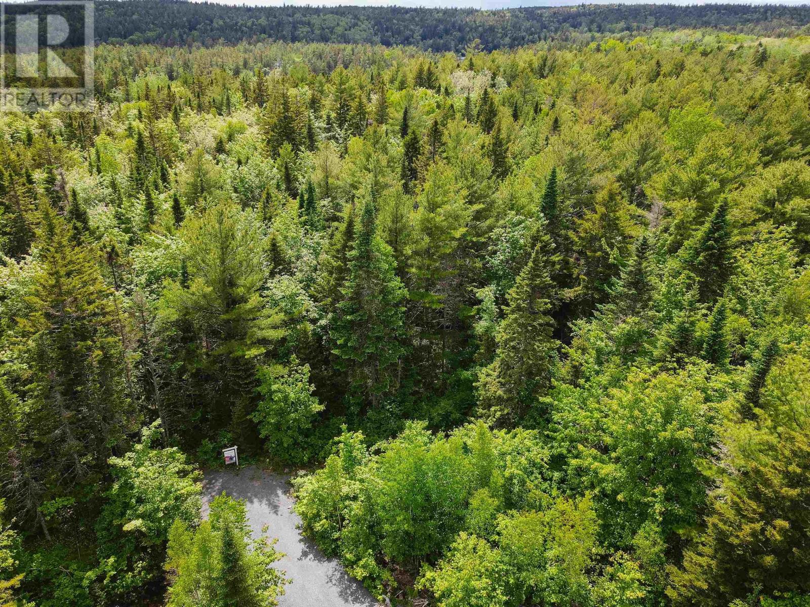18 Burnside Bridge Road
Mcdougall, Ontario
A stunning, 4.9 acre building lot on the outskirts of Parry Sound in the Township of McDougall. Located in one of the most desirable areas for residential rural homes near the Taylor subdivision area. Close to Mill lake/Mountain Basin/Portage Lake. A year-round maintained municipal road. A full lush forest for great privacy. Hydro at the road. Just minutes away from the town of Parry Sound with schools, College, shopping, theatre of the arts and hospital. Enjoy all season activities in the area. Go boating at many area lakes and Georgian Bay. ATVing, snowmobiling, hiking, ice fishing. Live rural yet be close to all necessities. Live work and play in cottage country. Click on the media arrow for video. Hst in addition to price. (id:60626)
RE/MAX Parry Sound Muskoka Realty Ltd
#111 10333 112 St Nw
Edmonton, Alberta
If you're a first time buyer, parent looking for their child or investor this 1 BED, 1 BATH 694 SQFT MAIN FLOOR CORNER UNIT is for you! The VENETIAN is a stylish & unique low-rise apartment condo complex in the heart of Oliver offering convenient access to MacEwan University, Ice District, LRT transit, Shopping and the Downtown Nightlife! Featured in this unit is a quality kitchen cabinetry w/ brand new stainless appliances & granite countertops; living room w/ hardwood flooring & ceramic tile ; electric fireplace and access to the east facing balcony w/ gas BBQ outlet. Bedroom is conveniently situated on the opposite side of the unit with a full bathroom across from it. In-suite laundry room offers additional storage with a full size washer & dryer. Additional amenities include In-Suite Central Air Conditioning; Titled Heated Underground Parking Stall along with a Secure Bicycle Storage Room and Tire Storage Cages. Very Well Managed Complex w/ On-Site Manager and 1st Floor Gym. (id:60626)
Rimrock Real Estate
#112 10333 112 St Nw
Edmonton, Alberta
First time buyer and investors, look no further!! This COZY 1 BED, 1 BATH 710 SQFT MAIN FLOOR CORNER UNIT is looking for its next owner! The VENETIAN is a unique low-rise apartment condo complex in the heart of Oliver offering convenient access to MacEwan University, Ice District, LRT transit, Shopping and the Downtown Nightlife! Featured in this unit is a quality kitchen cabinetry w/ stainless appliances & granite countertops; the unit has carpet & ceramic tile flooring; electric fireplace and access to the east facing balcony w/ gas BBQ outlet. Bedroom is extremely spacious and has a full bathroom across from it. In-suite laundry room offers additional storage with a full size washer & dryer. Additional amenities include In-Suite Central Air Conditioning; Titled Heated Underground Parking Stall along with a Secure Bicycle Storage Room and Tire Storage Cages. Very Well Managed Complex w/ On-Site Manager and 1st Floor Gym. (id:60626)
Rimrock Real Estate
9214 97 Ave
La Crete, Alberta
Opportunity knocks with these beautiful acreages just East of La Crete, offering phenomenal privacy and the convenience of town services! Countryside Residential is a brand new subdivision offering premium 1-2 Acre lots and the opportunity to build your very own custom home. You can choose a wooded or cleared lot, with various sizes available, with prices ranging from $168000- $243000 + GST. Every lot is serviced with town water and sewer, and pavement throughout the subdivision gives it a nice clean look! Come on down today and pick your lot before its gone! (id:60626)
RE/MAX Grande Prairie
#305 10125 109 St Nw
Edmonton, Alberta
Embrace modern living with this spacious 2-bedroom corner-unit condo in the heart of downtown Edmonton. Enjoy two private balconies, a bright and airy layout, and convenient features this unit offers like in-suite laundry. Located within walking distance to Grant MacEwan University, Norquest College, and just a short commute to the University of Alberta makes this location perfect for students. Love concerts or going to the hockey game? Just a short walk over to Rogers Place arena! You’ll also find a gym, grocery stores, restaurants, and shopping nearby among many more amenities. The building offers a well-equipped gym and a recreation centre with a rooftop patio, available with a small annual membership. Discover your urban oasis today! (id:60626)
Liv Real Estate
2782 King George Highway
Miramichi, New Brunswick
Welcome to 2782 King George Highway, a home that has shared many family memories for decades and awaits a family to start their new family memories and traditions. This home has 4 bedrooms and 1.5 bathrooms and is located in the heart of Miramichi. On the main floor, this home has a spacious eat in kitchen with a formal dining room as well as a living room with a beautiful antique fire place and a half bath with the washer and dryer. Up the ""L"" shaped staircase is 4 spacious bedrooms and a 4 piece bathroom. This home has a beautiful large, covered front porch for sipping your morning coffee or relaxing at the end of a busy day. A beautiful back yard and a short walk to the Miramichi River. (id:60626)
Exit Realty Specialists
5680 Horse Lake Road
100 Mile House, British Columbia
* PREC - Personal Real Estate Corporation. COUNTRY LIVING ~ IN-TOWN CONVENIENCE! Looking for room to roam without roaming too far? This 2+ acre gem sits right on the edge of 100 Mile House offering the best of both worlds—peaceful rural vibes with all the amenities of town just a short stroll away. Rural Residential zoning makes it perfect for a small hobby farm, a few animals, or just space to spread out and breathe. With a drilled well and power already in place; septic assessment and permits approved; and a driveway in to a level building site, you’re well on your way to building your dream. Love the outdoors? You're just a quick drive to Horse Lake and the Horse Lake Ridge Trails, making this spot ideal for nature lovers, trail trekkers, and outdoor enthusiasts. Why choose between town and country - take both! (id:60626)
Exp Realty (100 Mile)
Lot Sl1 Shawmut Avenue
Clementsport, Nova Scotia
This lot was just subdivided from a residential lot. It has been approved for a home on a pad. There is a septic in place and there is hydro to the property. An approved driveway from Old Post Road is in place. The lot is located up behind 51 Shawmut Avenue but access is from Old Post Road. There is a survey of the lot available. (id:60626)
Engel & Volkers (Annapolis Royal)
Marble Mountain Rd.
Lime Hill, Nova Scotia
Cape Breton, Bras dOr Lake. Lovely vacation cottage in a relaxing, pastoral, setting. 220 feet lakefront, southeast exposure, big deck. Just imagine how many happy hours you can spend there, morning coffee, evening wine, BBQ with family friends or just enjoying wonderful views and relaxation. Located just a 15-minute drive to the Dundee Resort and Golf Course, and Marble Mountain Beach close by. 25 min drive to Port Hawkesbury with all amenities. 3 bed, 1 bath loved cottage, all contents in the house to remain. Just bring your clothes and personal belongings and enjoy this beautiful quiet spot with a great waterfront, ideal for swimming, boating, kayaking, or fishing. Currently, a 3-SEASON property. (id:60626)
Cape Breton Realty
Lot 7 Lady Slipper Lane
Mount Uniacke, Nova Scotia
Nestled in the tranquil surroundings of Mount Uniacke, there's only one lot left on this serene, well-maintained private road. Just 40 minutes from the bustling cities of Halifax and Dartmouth, and a mere 6 kilometers from the highway, this oversized lot promises an abundance of peace and privacy. Its an ideal location for those looking to build their dream home amidst nature's beauty while staying conveniently connected to urban amenities. Imagine stepping into your backyard to enjoy the tranquility of nature. The lush greenery and quiet ambiance provide a perfect escape from the daily grind. Whether you prefer morning walks, bird watching, or simply basking in the serenity, this lot offers it all. Furthermore, the proximity to all the amenities Mount Uniacke has to offer ensures that you are never too far from what you need. Families will especially appreciate the lot's prime location, directly across from the local P-9 school, making the morning school run a breeze. Its a rare opportunity to secure a piece of land that combines convenience, community, and the calming embrace of nature. Dont miss out on this chance to build your future in one of Mount Uniackes most sought-after spots (id:60626)
Keller Williams Select Realty
3-49 Rideau Avenue N
Smiths Falls, Ontario
APPROXIMATELY 16 ACRES..ZONED RURAL THAT COULD BE CHANGED TO INDUSTRIAL...GREAT POTENTIAL WAITING FOR YOUR PROJECT AS THERE IS ONE CULVERT INSTALLED WITH GRAVEL DRIVE AND DEEP WELL ALREADY THERE...YOU NEED MORE LAND THERE'S ANOTHER 2 SITES AVAILABLE(MLS X11970244 AND X11944191... (id:60626)
Coldwell Banker Sarazen Realty
207 5 Avenue Se
Manning, Alberta
Welcome to your serene retreat in the heart of Manning, Alberta! Nestled in this charming small town, this property offers the epitome of tranquility with a hint of joyous charm. Boasting four spacious bedrooms, it's an ideal haven for families or those seeking ample space for guests. As you step into the expansive backyard, you're greeted by an oasis of greenery and space—a haven for outdoor gatherings, children's playtime, or simply basking in the peaceful ambiance. Whether it's morning coffee amidst chirping birds or evening barbecues under the vast Alberta sky, this backyard is your private sanctuary for creating cherished memories.This home promises a haven of quietude, away from the hustle and bustle of city life. Each room invites you to unwind in comfort, with ample natural light and cozy interiors that exude warmth. Whether you're curling up with a book in the living room or preparing a delicious meal in the spacious kitchen, every corner of this home radiates a sense of contentment and relaxation.Perfectly situated in a serene neighborhood, yet conveniently close to local amenities, this property offers the best of both worlds. Here, you can savor the tranquility of small-town living while still enjoying easy access to shops, schools, and community events.If you're dreaming of a peaceful haven to call home, look no further. Welcome to your slice of happiness in Manning, Alberta—where quietude meets joy in perfect harmony. (id:60626)
First Place Realty

