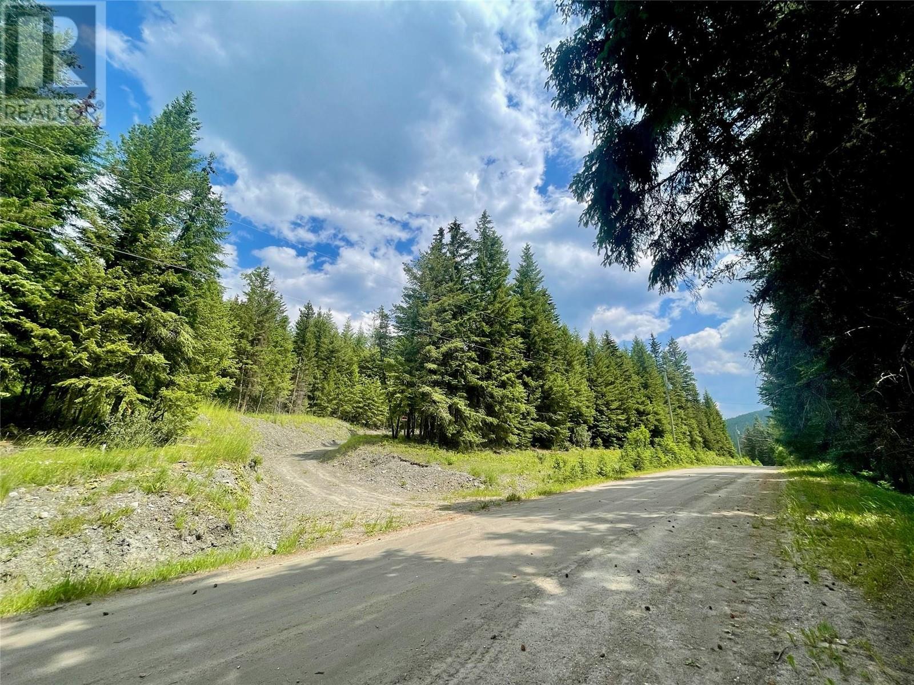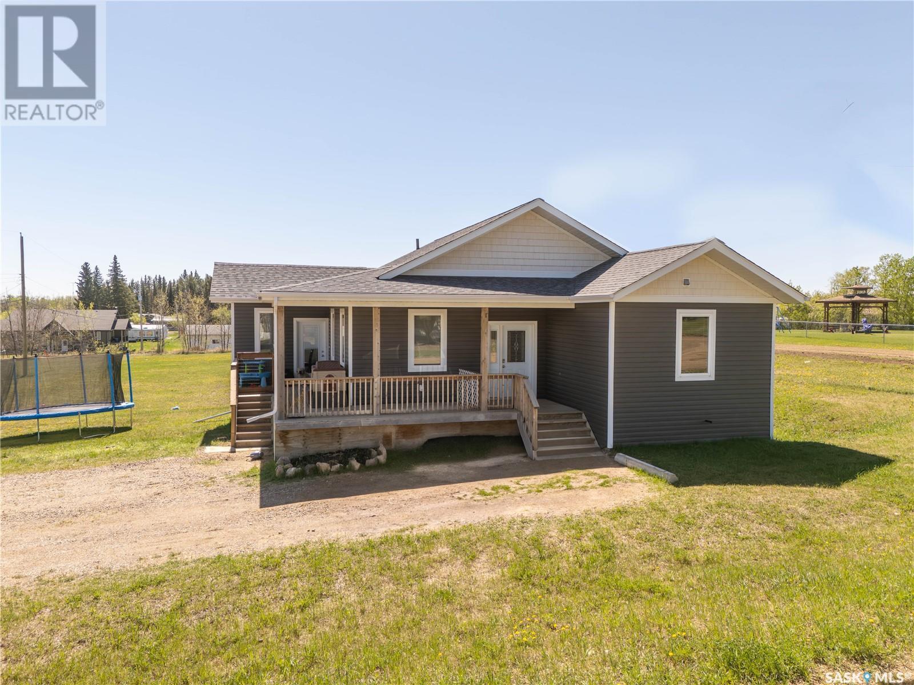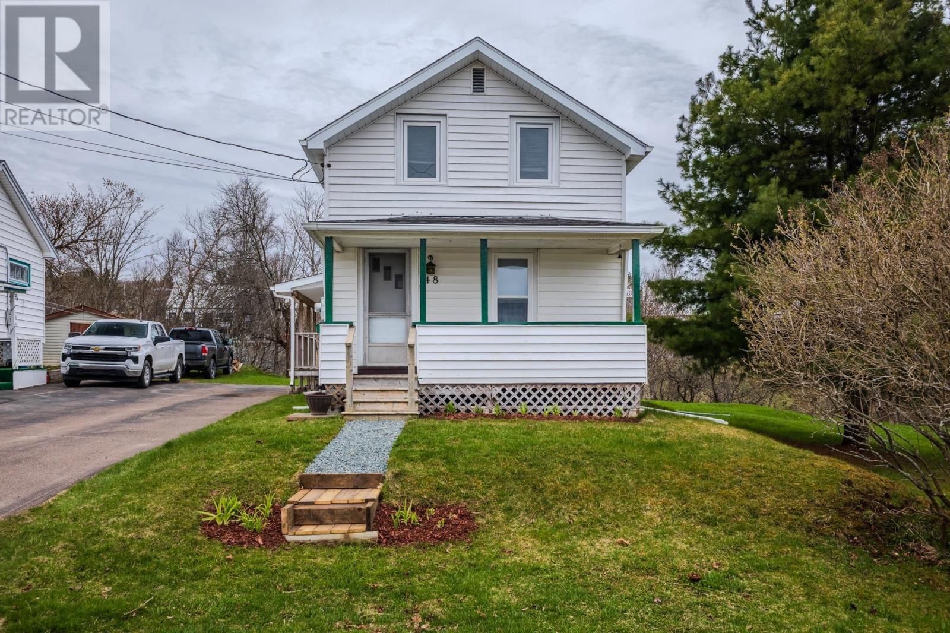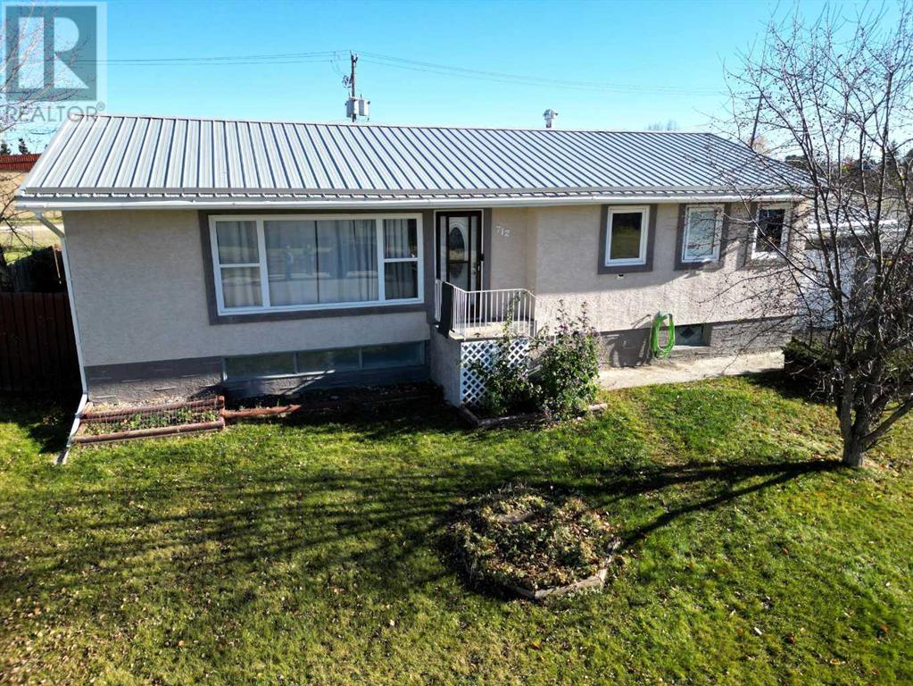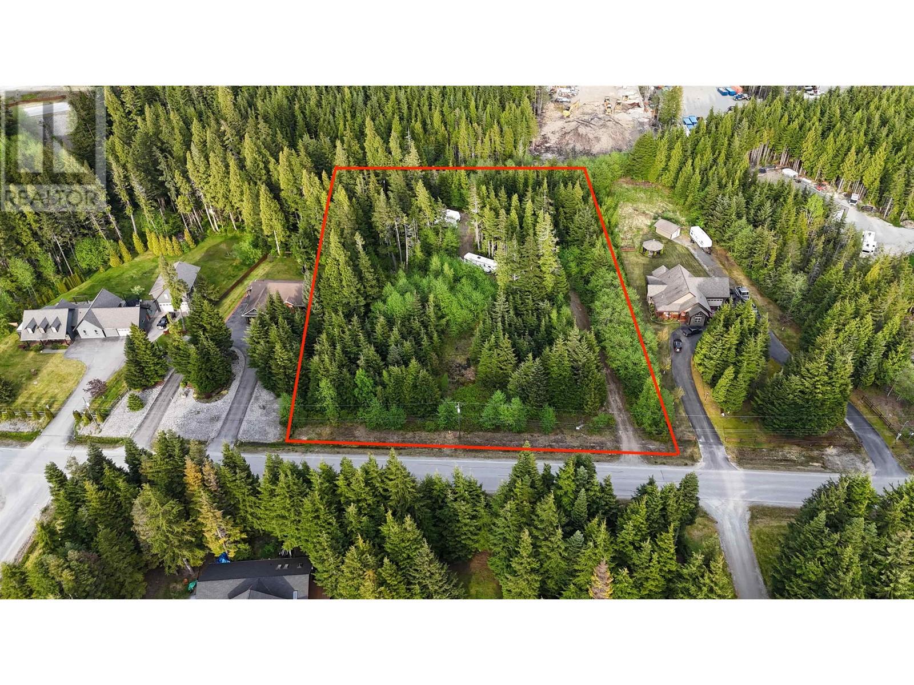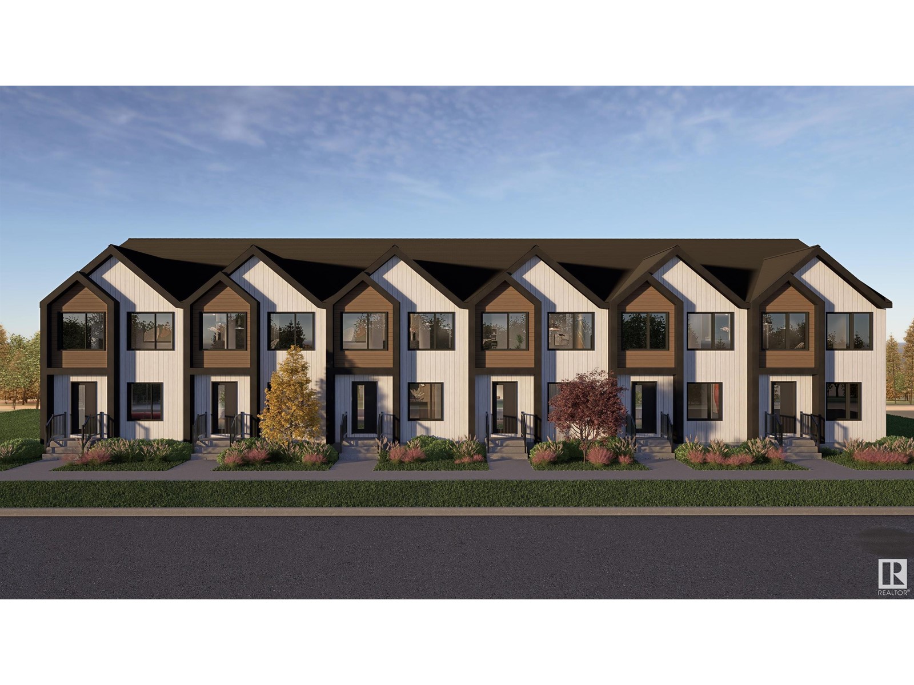Lot 8 Fadear Creek Road
Kamloops, British Columbia
Looking for a slice of rural land close to all the outdoor activities you could ask for? This 10.867 acre lot is part of an 8 lot subdivision 6.5kms up Fadear creek rd. There is a road into the lot with a drilled well all set for your building ideas. Located up the Fadear creek valley close to snowmobiling in the winter, quading and fishing lakes in the summer, and endless riding trails. 45min to Sun Peaks resort, 35min to the town of Barriere and Adams Lake, 1 hour to Kamloops and 1.5 hours to Salmon Arm. Some timber on the lot. See developer's disclosure statement and statutory building scheme. (id:60626)
Royal LePage Westwin Realty
190 1st Street W
Pierceland, Saskatchewan
Upon entering this home, you'll be welcomed by 9-foot ceilings, modern vinyl plank flooring, and a spacious open-concept living, dining, and kitchen area. The kitchen is equipped with new stainless steel appliances, a generous walk-in pantry, and elegant granite countertops. The primary suite offers a custom-organized walk-in closet and a luxurious spa-like ensuite, featuring a walk-in shower and a relaxing soaker tub. Two further spacious bedrooms and the main bathroom complete the main level. The unfinished downstairs presents a blank canvas, ready for you to create your dream space for another living area, two more bedrooms, and a bathroom (already roughed in). The laundry room, along with a high-efficiency furnace and water tank, are also located on this level. A children's playground is conveniently situated directly across the street, and the K-12 school is within sight from your front deck, ensuring an easy and safe walk for the children. (id:60626)
Coldwell Banker Signature
#32 4029 Orchards Dr Sw
Edmonton, Alberta
Welcome to The Orchards at Ellerslie! This bright and well-maintained 2-bedroom, 856 sq ft townhome offers a functional layout with all living space on the upper level. The open-concept kitchen flows into a spacious living room featuring large windows, an electric fireplace, and access to a sunny upper-level patio. Enjoy the convenience of in-suite laundry, a 4-piece bathroom, and an attached single garage on the lower level. Located across from green space, this home is part of a vibrant HOA community that includes full access to the Clubhouse—featuring a skating rink, tennis courts, spray park, playground, and year-round programs. Pet-friendly and with low condo fees, this home is ideal for first-time buyers or investors looking for low-maintenance living in a growing south Edmonton neighbourhood. (id:60626)
RE/MAX Real Estate
RE/MAX Edge Realty
3011 32 Avenue S
Lethbridge, Alberta
Enjoy the perfect mix of comfort and convenience in this beautiful double-wide mobile home located in a friendly active adult community. With 1,296 sq ft, three bedrooms, and two bathrooms, this home offers a spacious and inviting layout designed for easy living. The open floor plan fills the space with natural light, creating a seamless flow between the living, dining, and kitchen areas—perfect for entertaining or relaxing. Step into the updated kitchen, featuring a new gas stove and a brand new dishwasher, giving you a modern cooking space. The first spare bedroom is thoughtfully designed with a Murphy bed while the other bedroom comes complete with a desk, making it a versatile space for work or welcoming guests. Additional built-in cabinets throughout the home provide convenient storage solutions. The primary suite offers a tranquil retreat, complete with a large ensuite featuring a separate tub and shower for a spa-like experience. Outside, enjoy the fresh air on the partially covered large deck, ideal for morning coffee or evening get-togethers. Your vehicle stays secure in the detached single garage, while gutter screens, newer heat tape, and concrete pylon installation with tie-downs offer added stability and low-maintenance peace of mind. Move-in ready and located in a warm, welcoming adult-only community, this home is waiting for you! Don’t miss out—schedule a tour with your favorite real estate agent today! (id:60626)
RE/MAX Real Estate - Lethbridge
48 Adams Street
Truro, Nova Scotia
Sitting proudly atop Adams Street with lovely views into downtown, and just a block from the scenic trails of Victoria Park, this beautifully updated home offers the perfect blend of comfort and convenience. Thoughtfully renovated from top to bottom, you'll appreciate the modernized finishes throughout - especially in the refreshed bedrooms and bathrooms. Set on a 'double-wide' lot, the property offers endless potential: build your dream garage, start a lush garden, or explore the possibility of subdivision. Move-in-ready, with the option for a quick closing. Book your showing today! (id:60626)
Royal LePage Truro Real Estate
6102, 20295 Seton Way Se
Calgary, Alberta
SETON SERENITY, one of Calgary's most sought-after developments. BUILT BY CEDARGLEN LIVING, WINNER OF THE CustomerInsight BUILDER OF CHOICE AWARD, 5 YEARS RUNNING! You’ll feel right at home in this spacious 567.13 RMS sq.ft. (629 sq.ft. builder size) 1 bed, 1 bath unit with open plan (B UNIT), 9' ceilings, LVP flooring & carpets in the bedroom. The kitchen is fully equipped with full-height cabinets, over the range microwave hood fan, quartz counters, undermount sink, S/S appliances and a pantry. The spacious bedroom has a sizeable walk-in closet. The 4 pc bathroom includes quartz counters, undermount sink and a tub/shower combo. Nearby is the oversized laundry/storage room. Amazing patio with gas line hook up, the perfect place to relax in the summer. A surface stall completes this beautiful unit. There are many bespoke amenities outside your front door, so park the car and put on your walking shoes. The LARGEST YMCA IN THE WORLD and the SETON HOA is just around the corner. SOUTH HOSPITAL, shopping, restaurants and cafes are all just a short stroll away. PET & RENTAL FRIENDLY COMPLEX. VIRTUAL TOUR AVAILABLE! (id:60626)
Real Broker
712 3 Avenue
Fox Creek, Alberta
This charming 4-bedroom, 2-bath bungalow boasts a durable metal roof and is perfect for families. The open living and dining room lead to a well-appointed kitchen with stainless appliances, including a fridge, stove, and dishwasher. For clean, purified water, it features a water purification system.Upstairs, you’ll find 3 bedrooms and a 4-piece bathroom with tile flooring. The laminate flooring extends into the kitchen, which has laminate counters and a built-in hood fan. The spacious backyard backs onto a school field, offering ample outdoor space with a dog run, a greenhouse, and a large deck. Plus, there’s RV parkingIn the basement, there’s a recreational room, an office, a 3-piece bathroom, and a 4th bedroom. The extra-large utility/laundry room is perfect for handling household chores. The basement features carpet and linoleum, with a large storage area under the stairs.Enjoy cozy evenings with a firepit and wood that stays. This home is a wonderful blend of modern convenience and classic charm. (id:60626)
Exit Realty Results
#341 11505 Ellerslie Rd Sw
Edmonton, Alberta
Stylish, updated, and move-in ready! Renovated in 2021, this beautifully updated 2 bed, 2 bath condo offers a bright and functional layout in a well-managed building. The standout kitchen features white shaker-style cabinetry, granite countertops, a subway tile backsplash, and a spacious island perfect for cooking and entertaining. The open-concept living and dining areas are filled with natural light, with large patio doors leading to a generous south-facing balcony overlooking landscaped greenspace — ideal for relaxing or hosting, with room for a BBQ and outdoor seating. The primary bedroom includes a walk-through closet and 3-piece ensuite. A second bedroom, 4-piece bath, and in-suite laundry room complete the space. Enjoy fantastic building amenities including a fitness centre, guest suite, games room with pool table, heated underground parking, and a storage cage. A great opportunity to own in a sought-after location! (id:60626)
RE/MAX River City
22 Wolfe Avenue
Cornwall, Prince Edward Island
Welcome to 22 Wolfe Avenue ? a beautifully renovated 3-bedroom + bonus room/dressing room, 1-bath home located in a well-kept, pet-friendly park in the heart of Cornwall. With over 1,150 square feet of living space, this home offers a spacious and functional layout that has been thoughtfully updated from top to bottom. Step inside to find new flooring throughout, a modern kitchen with updated cabinetry, island, countertops, and backsplash, and freshly painted walls complemented by updated lighting. Enjoy peace of mind with recent upgrades including a new roof (2023), two new ductless heat pumps (2024), vinyl siding, new skirting, new exterior doors, and wired shed ? just to name a few! The large windows bring in an abundance of natural light, and the home is equipped with municipal water/sewer, two parking spaces, and a charming deck with added privacy features. Snow removal is covered in the affordable park fees ($145.55/month), making year-round living easy and stress-free. Located within walking distance to parks, schools, and local amenities, this home is ideal for anyone looking for comfort, convenience, and style ? without the heavy lifting. All measurements are approximate and should be verified by the purchaser if deemed necessary. (id:60626)
Island Homes Pei Real Estate
5121 55 Street
Mannville, Alberta
PRICE REDUCED – Incredible Value in This Well-Loved Family Home!This beautifully designed two-storey home, lovingly maintained by the original family since it was built in 1979, is now offered at a newly reduced price—making it a rare opportunity you won’t want to miss. The heart of the home is the open-concept family room, complete with vaulted ceilings and a cozy gas fireplace—a warm and inviting space perfect for gathering with loved ones. A second living room provides extra flexibility and could easily be converted into a fourth bedroom, home office, or playroom. Upstairs, you’ll find three generously sized bedrooms and a unique three-season sun porch. Enjoy your morning coffee or unwind with a glass of wine while taking in peaceful west-facing views. The finished basement offers a private one-bedroom suite with a separate entrance, ideal for generating rental income, hosting guests, or creating a comfortable in-law suite. A single attached garage leads directly into a spacious workshop—perfect for hobbyists, DIYers, or woodworking enthusiasts. Step through the garden doors to the screened-in back porch, which opens into a beautifully maintained, fully fenced backyard featuring fruit trees, flower beds, and ample space for gardening, entertaining, or family fun. With its solid construction, thoughtful layout, and flexible living spaces, this home is full of potential—and now more affordable than ever.Don’t miss your chance—book your showing today! (id:60626)
RE/MAX Prairie Realty
84-98 Dewberry Street
Kitimat, British Columbia
Discover the perfect canvas for your dream home or future development on this expansive 2.09 acre lot, boasting an impressive 271 feet of frontage. This property is ready for you to build, featuring a cleared area, a driveway already in place, and a power pole installed for your convenience. Enjoy the serenity of a sunny lot surrounded by trees, providing ample privacy while still being within walking distance to downtown and the ocean at Minette Bay Park. This unique location offers the best of both worlds - a tranquil retreat and easy access to local amenities. Previously 2 lots, now amalgamated as one - future development is protected with both services in place still. Embrace the potential of this versatile lot and start envisioning your future build! (id:60626)
Century 21 Northwest Realty Ltd.
#43 17319 5 St Ne
Edmonton, Alberta
Welcome to Marquis Meadows! This brand new townhouse unit the “Quinn” Built by StreetSide Developments and is located in one of North East Edmonton's newest premier communities of Marquis. With almost 750 square Feet, it comes with full landscaping and a parking stall, this opportunity is perfect for a young family or young couple. Your main floor is complete with upgrade luxury Vinyl Plank flooring throughout the great room and the kitchen. Highlighted in your new kitchen are upgraded cabinet and a tile back splash. The upper level has 2 bedrooms and a full bathroom. This town home also comes with a unfinished basement perfect for a future development. ***Home is under construction and the photos are of an artist rendering and finishing's may vary, will be complete in early 2026 *** (id:60626)
Royal LePage Arteam Realty

