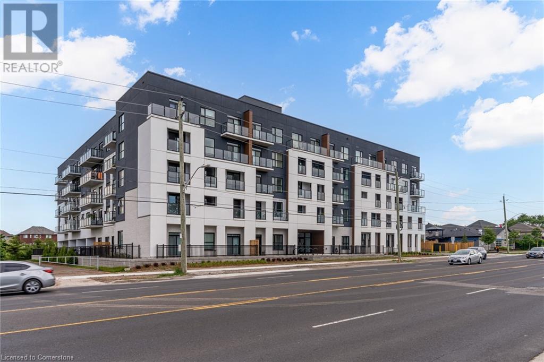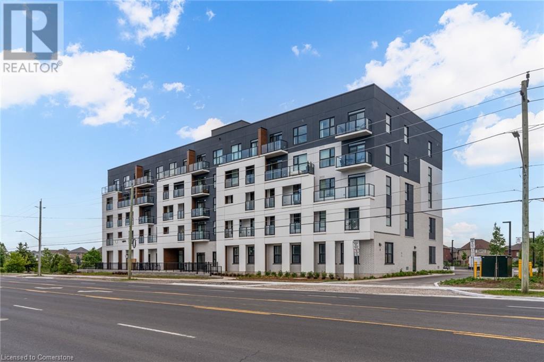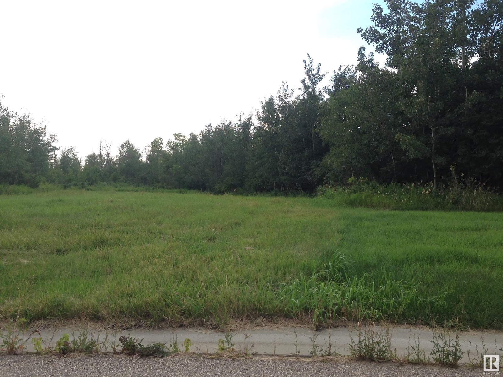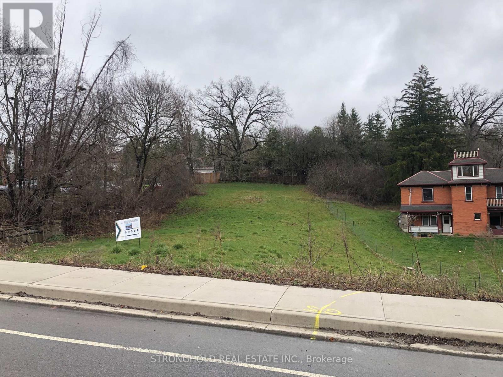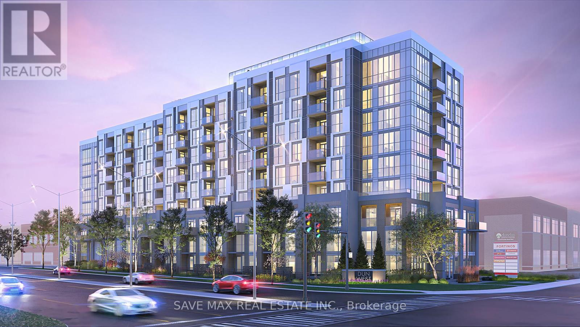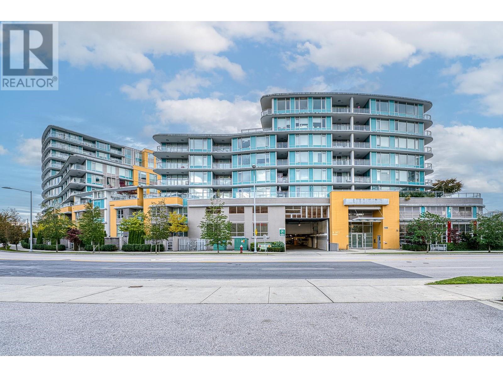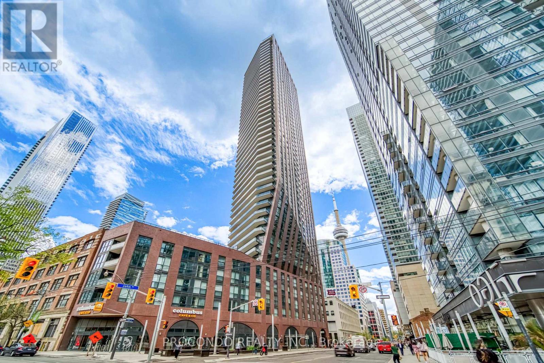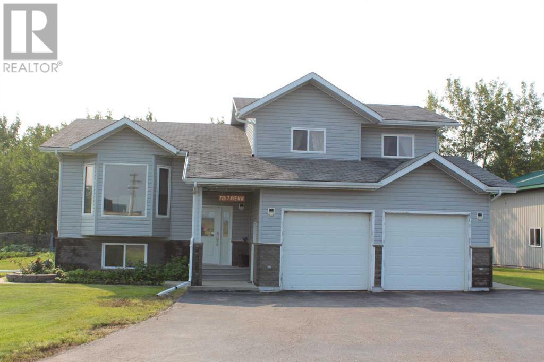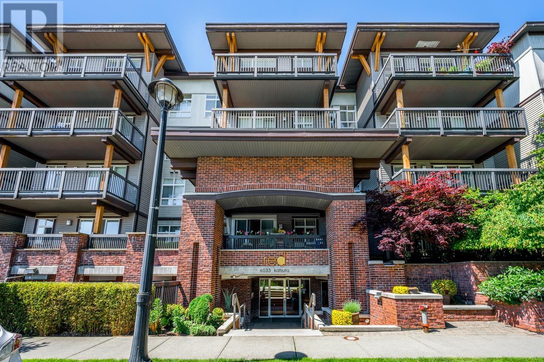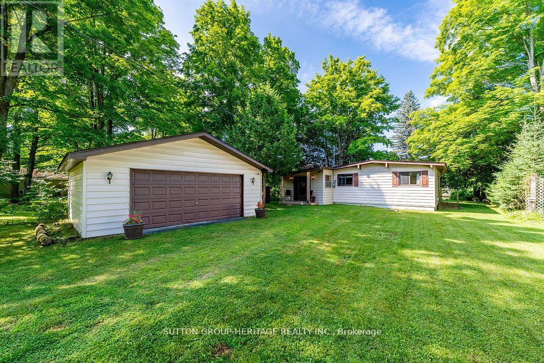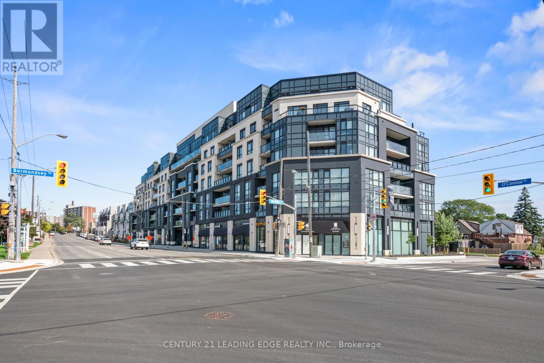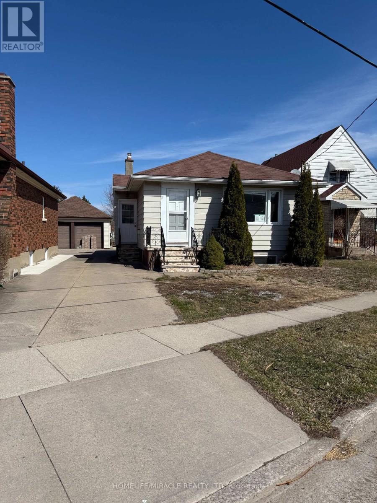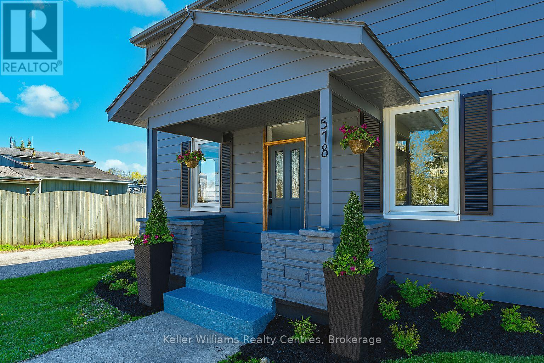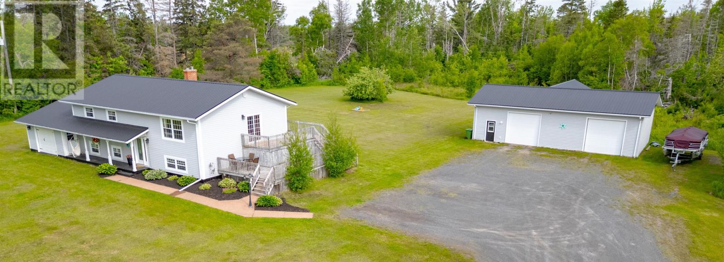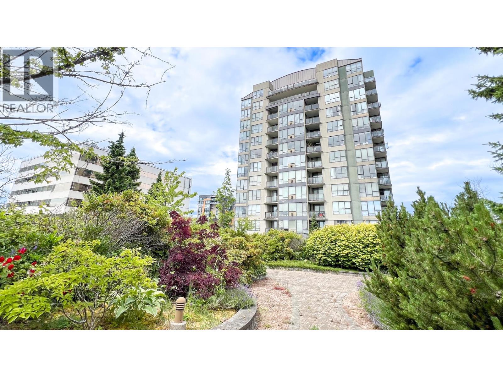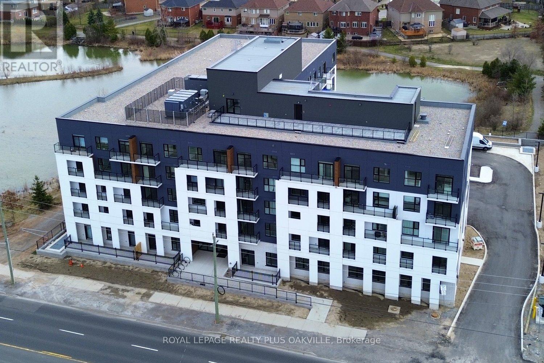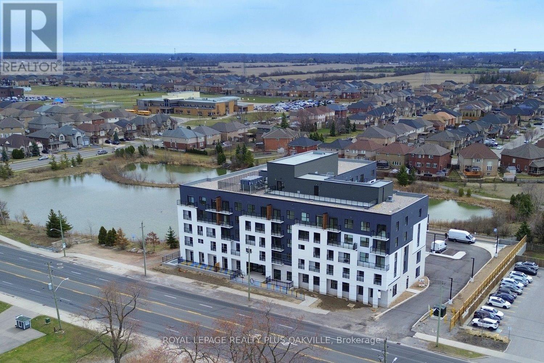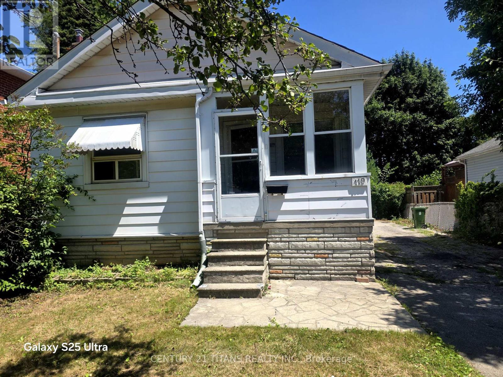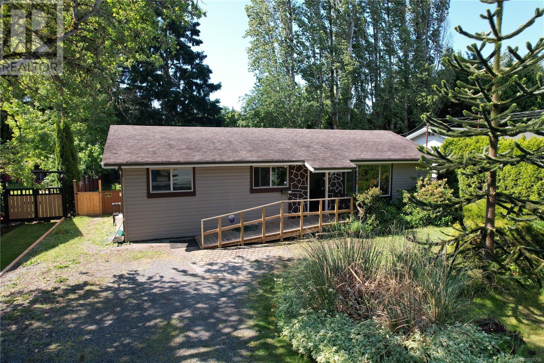1936 Rymal Road E Unit# 519
Stoney Creek, Ontario
Welcome to PEAK Condos by Royal Living Development, a brand new condominium located on the Upper Stoney Creek Mountain, where modern living meets natural beauty directly across from the Eramosa Karst Conservation Area. This spacious 2 Bedroom, 2 Full Bath suite offers a bright, open-concept layout with 9 ft ceilings and premium upgrades throughout — including quartz countertops, an undermount sink, pot lights, vinyl plank flooring, and in-suite laundry. The primary bedroom features a private ensuite, while the second bedroom and bath offer flexibility for guests or home office needs. Enjoy a modern kitchen with stainless steel appliances, a private balcony, owned underground parking, and a storage locker. The building features top- tier amenities such as a rooftop terrace with BBQs, a fully equipped fitness room, a party room, bicycle storage, and landscaped green spaces. With shopping, parks, schools, restaurants, transit, and highway access all nearby, this move-in-ready condo is ideal for professionals, couples, or anyone seeking comfort and convenience in a vibrant community. Now offering 2 years free condo fees. Now offering 2 years free condo fees. Move in today! (id:60626)
RE/MAX Escarpment Realty Inc.
Royal LePage Realty Plus Oakville
1936 Rymal Road E Unit# 211
Stoney Creek, Ontario
Welcome to PEAK Condos by Royal Living Development, a brand new condominium located on the Upper Stoney Creek Mountain, where modern living meets natural beauty directly across from the Eramosa Karst Conservation Area. This spacious 2 Bedroom + Den, 2 Full Bath suite features 9 ft ceilings and premium upgrades throughout — including quartz countertops, an undermount sink, pot lights, vinyl plank flooring, and in-suite laundry. The primary bedroom includes a walk-in closet, private ensuite, and access to one of two balconies, with the second balcony accessible from the second bedroom. The den offers flexible space for a home office or guest room. Enjoy a modern kitchen with stainless steel appliances, a private balcony, owned underground parking, and a storage locker. The building offers outstanding amenities, including a rooftop terrace with BBQs, a fully equipped fitness room, a party room, bicycle storage, and landscaped green spaces. With shopping, parks, schools, restaurants, transit, and quick highway access all nearby, this move-in-ready condo is perfect for downsizers, first-time buyers, and professionals seeking a vibrant, low-maintenance lifestyle. Now offering 2 years free condo fees. Move in today! (id:60626)
RE/MAX Escarpment Realty Inc.
Royal LePage Realty Plus Oakville
76 Allin Ridge Road
Rural Sturgeon County, Alberta
Located in Allin Ridge Estates. Beautiful lot in community combines estate living along with convenience of the city life. Lot is large the accommodates multiple garage options with RV parking or any needs for gardening hobby. Lot is located in mature neighborhood with a lot of trees and beautiful landscaped street views. Close distance to the main road as well as to Edmonton city limits. This lot is 39,657.79 SQ FT or 3684.33 M2. (id:60626)
Now Real Estate Group
26 Bridge Street W
Kitchener, Ontario
Large building lot on the east side in the City of Kitchener with 66 ft. frontage. This property is Zoned RES-2.RES-2 zoning permits Single Detached home, Semi-detached, Duplex or converted dwellings. Services are available at the street. Close proximity to parks, schools and shopping. (id:60626)
Stronghold Real Estate Inc.
309 - 509 Dundas St W Street
Oakville, Ontario
Welcome to Suite 309 at Dun West Condos! This thoughtfully designed unit offers the perfect blend of luxury, comfort, and convenience. Featuring a spacious 1+1 bedroom layout with a versatile den, two side-by-side underground parking spaces, a locker, and internet included (just bring your own router). High 9 ceilings, sleek stainless steel appliances, in-suite laundry, and a well-planned layout with a walk-out balcony from the living room make this space both stylish and functional. The den provides an ideal setup for a home office. Enjoy an array of premium amenities, including a fitness center, yoga studio, outdoor terrace, party rooms, concierge service, and 24/7 security. Located in a vibrant and growing Oakville community, you will have easy access to parks, scenic trails, golf courses, charming downtown shops, boutique stores, the waterfront, and quick connections to Toronto. As part of a well-planned master community, this condo offers an exceptional lifestyle for its future residents. A fantastic opportunity not to be missed! (id:60626)
Save Max Real Estate Inc.
805 7688 Alderbridge Way
Richmond, British Columbia
Tempo by Amacon, central location, concrete apartment, penthouse unit, over 9' ceiling, south facing on quiet side of the building, functional floor plan, bright and spacious with huge balcony, air conditioning, laminate floor, gas cooking with stainless steel appliances. 1 parking and 1 storage locker, Amenities include indoor swimming pool, gym, balcony garden. Walking distance to Skytrain Station and shopping. (id:60626)
RE/MAX Crest Realty
1405 - 99 John Street
Toronto, Ontario
Welcome To The Prestigious Pj Condos! This One Plus Den Suite Features A Functional Open Concept Layout With No Wasted Space! Modern Kitchen. Prime Bedroom With Walk-In Closet. Located In The Heart Of Downtown With A Walk Score Of 100. Restaurants, Shops At Your Doorstep And Minutes To Financial Core, Subway, Street Cars & More! Great Investment Or Self Use Opportunity. Don't Miss It. 1 LOCKER included (id:60626)
Procondo Realty Inc.
725 7th Avenue Nw
Manning, Alberta
Unbeatable location and beautiful curb appeal! This property is truly a gem within the Town of Manning limits! Pavement leads you right up to the front doorstep! As you enter the 5 bedroom and 3-bathroom home, a welcoming feeling is created. The open floor plan with a custom-built kitchen features maple cabinets, an island, eating bar, and walk-in pantry. The dining area leads to the heated, 4 season sunroom surrounded by large windows. Step out onto the maintenance free back deck with mature surrounding trees to enjoy the peacefulness and privacy while having your summertime family meals or entertaining! The large master bedroom features a full ensuite with walk-in shower, jacuzzi tub and walk-in closet. Just a few steps up you will find two other generous sized bedrooms with large windows and main floor laundry. The fully developed cement basement with in-floor heat presents a 9 ft ceiling family room with an abundance of natural lighting from the large windows. There are two more generous sized bedrooms, a 4-piece bathroom and plenty of storage spaces. The home has a lot of upgrades including the security system, highspeed internet, super sucker vent system, central a/c, Hunter Douglas blinds, composite decking, under the sunroom is a cold room with a thermostat, R50 insulation and 2 inches of extra Styrofoam on the top, plus an extra panel box wired for emergency use of a generator. Other recent updates include the dishwasher, stove, washer, dryer, and hot water tank. As you enter the garage you will notice an appealing epoxy flooring finish, underfloor heat and two garage doors making it very easy for parking. The yard is beautifully manicured with flowers, a garden area as well as the saskatoon and apple trees. Outbuildings include the 32’ x 40’ pole shed with 12’ overhead door, a graveled floor, led lighting and electric outlets on every post with split boxes. With the inflationary costs and hassles to build a home today, this turnkey real e state is truly exceptional! Call to view! (id:60626)
Grassroots Realty Group Ltd.
340 Roberts Wd
Leduc, Alberta
Located in the desirable Robinson community of Leduc, this thoughtfully designed home offers approx. 2,555+ sq. ft. living space including a finished 2-bedroom legal basement suite — perfect for rental income or extended family. The main floor features an open-to-above entry, a bedroom with a full bath, a modern kitchen, a spacious living area, and a dining space. Upstairs includes a generous bonus room, three bedrooms including a large master with ensuite, and convenient laundry. The legal basement suite offers two bedrooms, a full kitchen, a bath, and a separate entrance for privacy and income potential. A double detached garage adds value and functionality. Robinson is a vibrant family-friendly community known for its scenic ponds, walking trails, parks, toboggan hill, and an outdoor ice rink—perfect for year-round recreation. Enjoy proximity to schools, shopping, and quick access to major roads. A perfect blend of comfort, style, and investment. *Pictures are for refrence purposes only* (id:60626)
Maxwell Polaris
122 6033 Katsura Street
Richmond, British Columbia
Welcome to this spacious 2-bedroom plus den unit at RED, a quality-built development by Gold Georgie Award-winning builder Adera. This south-facing above ground level home featuring 9-foot ceilings and hardwood flooring in the living and dining areas. The gourmet kitchen is equipped with a gas stove and a premium Sakura range hood-ideal for those who love to cook. Enjoy summer evenings on your large 200sqft. south-facing balcony, perfect for BBQs and outdoor entertaining. Unbeatable location within walking distance to Walmart, Richmond Center, Kwantlen Polytechnic University, Garden City Park, Canada Line SkyTrain, and major bus routes. Don't miss this rare opportunity-schedule your private showing today! Price to sell! (id:60626)
RE/MAX Crest Realty
142 Cedar Shores Drive
Trent Hills, Ontario
Welcome to 142 Cedarshores, a peaceful waterfront getaway nestled on the beautiful Trent Severn Waterway. This charming 2-bedroom, 1-bathroom bungalow offers over 1,100 square feet of comfortable living space, ideal for weekend getaways or year-round living. Across the river from the undeveloped and serene Hardy Island, home to nesting bald eagles and abundant wildlife, the setting is truly a nature lovers dream. The open-concept kitchen features generous counter space and a breakfast bar, seamlessly flowing into the living room with picturesque views of the water. A spacious dining area and cozy family room, accented by an airtight wood stove fireplace, make it perfect for relaxing evenings and intimate dinners. Step out into the large screened-in porch, an ideal spot for morning coffee or winding down while overlooking the tranquil river. Enjoy direct access to the diverse Trent system right from your own private dock and single wet boathouse perfect for boating, fishing, swimming, and exploring. The oversized detached 2- car garage offers ample storage, and a recently installed UV water filtration system adds convenience and peace of mind. With year-round road access, regular garbage collection and just minutes to the amenities of Campbellford, convenience meets natural serenity. Move in and enjoy as-is or update to suit your personal style. This property can also be offered fully furnished, including recreational and yard maintenance equipment, so you can settle in with ease. Don't miss this rare opportunity to own a slice of paradise in one of Ontario's most beautiful natural settings. (id:60626)
Sutton Group-Heritage Realty Inc.
207 - 1401 O'connor Drive
Toronto, Ontario
The Exquisite Lanes Residences! Stunning Corner Suite with South West Exposure, Open Concept Floor Plan, 2 Beds/2 Baths, Laminate Floors throughout (Grey Tones), Kitchen Boasts S/S Appliances, Moveable Island, Extended Cabinets - Perfect For Extra Storage & Counter Space, Ensuite Landry with Storage Shelving & Full Size Washer/Dryer, Open Balcony, Modern Boutique Style Condo with Resort Amenities, The Strike Club, Skyview Fitness, Yoga Centre, Skydock Lounge with BBQ's, Views of the CN Tower on Rooftop! Public Transit & Shopping @ Your Doorstep! (id:60626)
Century 21 Leading Edge Realty Inc.
2602 13303 Central Avenue
Surrey, British Columbia
The Wave - This 2 flexi bedroom 1 bath unit is located in Central Surrey . Unbelievable view. Unit has stainless steel appliances, Insuite washer and dryer. Walking distance to Surrey Central skytrain, bus loop, and Surrey Place Mall. Amenities include rooftop terrace, fully equipped gym, lounge and meeting rooms, pet wash station etc. Motivated seller!! Don't miss out!! (id:60626)
Multiple Realty Ltd.
11 Garnet Street
St. Catharines, Ontario
Great Opportunity! Renovated Bungalow with a Basement Suite This bright and beautifully renovated 3-bedroom bungalow sits on a rare 238 ft deep premium lot, offering incredible space and potential. A true gem for first-time homebuyers or investors, this home includes a 1-bedroom basement apartment, perfect for generating rental income to help with mortgage payments. Located in a family-friendly community, it's just minutes from shopping, groceries, restaurants, schools, parks, QEW, and transit.The main level features a spacious and sun-filled living room, a modern kitchen with premium finishes, three well-sized bedrooms, a 3-piece bath, and private in-unit laundry, all finished with stylish laminate flooring. The lower level boasts a bright and spacious 1-bedroom suite with its own private entrance, a cozy living area, a fully equipped kitchen, a 4-piece bath, and its own separate laundry, offering ultimate convenience and privacy.Outside, the extra-large detached garage and rear parking for up to three vehicles (1 garage + 2 driveway spaces) ensure ample parking through a shared driveway. The expansive backyard presents endless possibilities-extend the home, add a pool, or create a serene garden retreat.Don't miss this incredible opportunity to own a versatile and beautifully upgraded home in a prime location. Schedule your showing today! (id:60626)
Homelife/miracle Realty Ltd
21 Norfolk Street
Norwich, Ontario
Welcome to this serene and spacious home tucked away on a quiet cul-de-sac in the charming Village of Otterville. Backing onto a tranquil creek and surrounded by mature trees, this property offers privacy and natural beauty. The fully fenced backyard is perfect for families and outdoor enjoyment, while the detached garage and workshop, along with a 6-car driveway, provide ample space for vehicles and hobbies. Inside, the main floor features a bright living room, a generous family room with a cozy natural gas fireplace, main floor laundry, two bathrooms, and the primary bedroom. Upstairs, you'll find two additional bedrooms. The unfinished basement includes a large open space ready for your personal touch. With recent updates including windows and doors (2025) and a roof (2018), this is a wonderful place to call home and raise a family. (id:60626)
Exp Realty
1602 5333 Goring Street
Burnaby, British Columbia
Welcome to E'toile One by Millennium, a newer landmark high rise in the Brentwood area. This bright air conditioned corner unit comes with one bedroom and a den, over-sized balcony with spectacular mountain and city view. Amenities include a gym, swimming pool, club house, rooftop garden, sundeck with cabana and concierge. Walking distance to the newly renovated Brentwood Town Centre, restaurants, shops and groceries, EV visitor parking available. One parking and one locker included. Do not miss this one out!! (id:60626)
Sutton Group - Vancouver First Realty
13098 Shoreline Way Unit# 52
Lake Country, British Columbia
Welcome to this beautifully maintained 2-bedroom plus den townhouse in the heart of Lake Country, offering the perfect blend of comfort, convenience, and low-maintenance living. Ideal for first-time buyers, downsizers, or investors, this spacious and bright home features an open-concept layout with large windows, modern finishes, and plenty of natural light throughout. The stylish kitchen boasts stainless steel appliances, ample cabinet space, and a breakfast bar/island, seamlessly connecting to the dining and living areas—perfect for entertaining or relaxing at home. The two generously sized bedrooms include a serene primary retreat with 2 closets and ensuite access. The versatile den makes an ideal home office, guest space, or hobby room. Enjoy your morning coffee or evening wine on the back patio while taking in the beautiful Okanagan surroundings. Additional highlights include in-suite laundry, a double tandem garage with room for all the toys plus driveway parking, and access to nearby walking trails, parks, schools, and shopping. Located just minutes from Okanagan Lake, Kalamalka Lake and Wood Lake plus Beasley Park, and local wineries. This townhouse offers a peaceful lifestyle with easy access to all the amenities Lake Country has to offer. Don't miss this opportunity to call one of the Okanagan’s most desirable communities home! (id:60626)
RE/MAX Kelowna
578 Green Street
Saugeen Shores, Ontario
Crisp, clean, and just a short stroll from the shoreline. 578 Green Street brings together laid back beach town living and brand new modern finishes in a home that just feels good. This fully renovated and reimagined 4-bedroom, 2-bath beauty offers 1,520 square feet of stylish, move-in-ready living. Totally transformed from top to bottom, everything here is brand spankin' new: kitchen, bathrooms, flooring, fixtures, plumbing, windows, doors - even a brand new furnace. You won't have to lift a finger. The bright, eat-in kitchen features a breezy shiplap peninsula with bar seating, a stainless steel appliance package, gorgeous quartz countertops, and expansive windows that let the sunshine pour in. You'll love the modern finishes throughout, from the walk-in glass showers and floating vanities to the sexy touch-sensor, LED-backlit antifog mirrors. With 2 bedrooms on the main floor and 2 more upstairs, this layout offers incredible flexibility to grow, host, or work from home - and yes, fibre optic internet is available, so your connection is as strong as your coffee. The oversized living room is perfect for movie nights, game days, or cozy hangs. Outside, enjoy the huge, fully fenced-in backyard with rear access, ideal for parking toys, trailers, or just enjoying your own private retreat. A handy storage shed keeps things organized, and there's not one but two driveways, plus covered parking under the carport. Invite everyone you know. The best part? You're just steps from where you want to be! Turn left, and you're headed straight for the soft sands and stunning sunsets at Port Elgin Main Beach. Turn right, and you're walking downtown for lattes, lunch, and boutique browsing. Whether you're searching for a year-round home, a stylish vacation retreat, or a solid long-term investment, 578 Green Street is a turnkey opportunity with serious upside. All lifestyle, no stress. Just bring your flip flops! (id:60626)
Keller Williams Realty Centres
1386 Robertson Road
Brudenell, Prince Edward Island
1386 Robertson Road, in the desired Brudenell area, is moments to PEI's finest golf & all the vibrant town of Montague has to offer, including a working wharf, restaurants, hospital, dentist, shopping, breweries shopping & so much more! This large, well built split-level home is in need of a new family! Upstairs, the welcoming open concept kitchen/dining area will win your family's heart with it's custom back splash, island stone chimney, newer stainless appliances & island to gather around. The well-sized familyroom is a bright & cheery space to create new memories! The back porch/laundry area offers access to the back deck. 2 large bedrooms & a 2nd bathroom, with stone countertop, a tranquil soaker jet tub and custom shower round out the main floor Downstairs boasts possibly 2 large bedrooms (with 2 egress windows installed), office/den, utility, great storage, ample familyroom, with a propane fireplace, rustic wooden beam decor & a 3 piece bath, and entry to the attached garage. Multiple levels of decks to enjoy the outside & the well manicured yard. There is a detached, insulated workshop with a forced air furnace, featuring 12 ft high ceilings, 2 electric garage doors, & a 15L x 12W double door. With over 2200 sq.ft of workshop floorspace, this massive shop is an excellent option for fishers, handyman, storage or a home based business. Please ask for upgrade list! All measurements to be verified by purchaser. (id:60626)
Coldwell Banker/parker Realty Montague
1305 8180 Granville Avenue
Richmond, British Columbia
The Duchess at 8180 Granville Avenue in Central Richmond. East Facing 2 Bedroom 2 Bath with amazing mountain and city view on high level. In addition to gas fireplace, it comes with Newer Germany laminated floor and new paint. Amenities include a fully equipped exercise room, lounge, recreation room and landscaped roof garden on top of the enclosed parkade. Functional floorplan with balcony Newer fridge, range hood fan and washer. No Pets. Move in ready. Walking distance to Richmond Centre, Public library, Minoru Park and Skytrain Station. (id:60626)
Royal Pacific Realty Corp.
519 - 1936 Rymal Road E
Hamilton, Ontario
Welcome to PEAK Condos by Royal Living Development, located on Upper Stoney Creek Mountain, blending modern living with nature. Directly across from the Eramosa Karst Conservation Area. This premium top-floor unit offers unobstructed city and green space views, featuring a thoughtfully designed 2 bedroom + 2 full bath, 9 + ft ceilings, and over $8,000 in upgrades, including quartz countertops, an undermount sink, pot lights, vinyl plank flooring, glass doors to the tub, and in-suite laundry. Enjoy a modern kitchen with a stainless steel appliance package, a private balcony, owned underground parking, and a same-floor locker. Enjoy a host of amenities that include ample onsite parking, bicycle storage, fitness center, party room for celebrating special occasions, rooftop terrace with group seating, barbecues and dining areas, modern bright lobby entrance. Conveniently located, residents have easy access to stores, restaurants, shopping and transit. Move in Ready... (id:60626)
Royal LePage Realty Plus Oakville
211 - 1936 Rymal Road
Hamilton, Ontario
Welcome to PEAK Condos by Royal Living Development, located on Upper Stoney Creek Mountain, blending modern living with nature. Directly across from the Eramosa Karst Conservation Area. This premium 958 sq ft unit offers unobstructed city and green space views, featuring a thoughtfully designed 2 bedroom + 2 full bath, 9 ft ceilings, double balconies with multiple walk-outs and over $8,000 in upgrades, including quartz countertops, an undermount sink, pot lights, vinyl plank flooring, glass doors to the tub, and in-suite laundry. Enjoy a modern kitchen with a stainless steel appliance package, a private balcony, owned underground parking, and a same-floor locker. Enjoy a host of amenities that include ample onsite parking, bicycle storage, fitness center, party room for celebrating special occasions, rooftop terrace with group seating, barbecues and dining areas, modern bright lobby entrance. Conveniently located, residents have easy access to stores, restaurants, shopping and transit. Move in Ready... (id:60626)
Royal LePage Realty Plus Oakville
119 Heale Avenue
Toronto, Ontario
Upstairs totally renovated and vacant basement is to put your own taste and finish, ready to move in or rent out, Or, build your own dream home of 3400sf with ready permit, A Diamond in your reach in the highly sophisticated neighborhood of Scarborough, Toronto, At the same time its a dream come true for Builders, Investors, Renovators. Build your dream home with huge basement, permit ready and approved, on a spacious solid lot with space for a huge home in a desirable location, Renovate the basement to your own taste while living upstairs, Fantastic opportunity on an approximate 40X125 ft lot, beautiful family neighborhood. absolutely dream location, mins to GO station, TTC, School, Doctors, Pharmacy, plazas, groceries, etc., etc. approved Drawings available on request for your reference . The Basement is to be finished & renovated by the buyer. (id:60626)
Century 21 Titans Realty Inc.
467 Gail Pl
Nanaimo, British Columbia
Charming 3-bedroom, 2-bathroom rancher in a quiet, family-friendly neighborhood just minutes from downtown Nanaimo. This single-level home features a functional layout with fresh paint throughout and a heat pump for efficient year-round comfort. Enjoy bright living spaces, a four-piece main bath, and a two-piece ensuite off the primary bedroom. An amazing feature is the large sunroom with heated floors, perfect for relaxing, working from home, or entertaining year-round. The fully fenced backyard offers space for gardening or enjoying the peaceful surroundings. Ideally located near VIU, schools, parks, and local amenities. Commuters will love the quick access to the fast ferry, Departure Bay, and Duke Point terminals. A great option for first-time buyers, downsizers, or investors looking for comfort and value in central Nanaimo. Measurements are approximate. Verify all data and measurements if important. Lot size and home year taken from BC Assessment. (id:60626)
Real Broker

