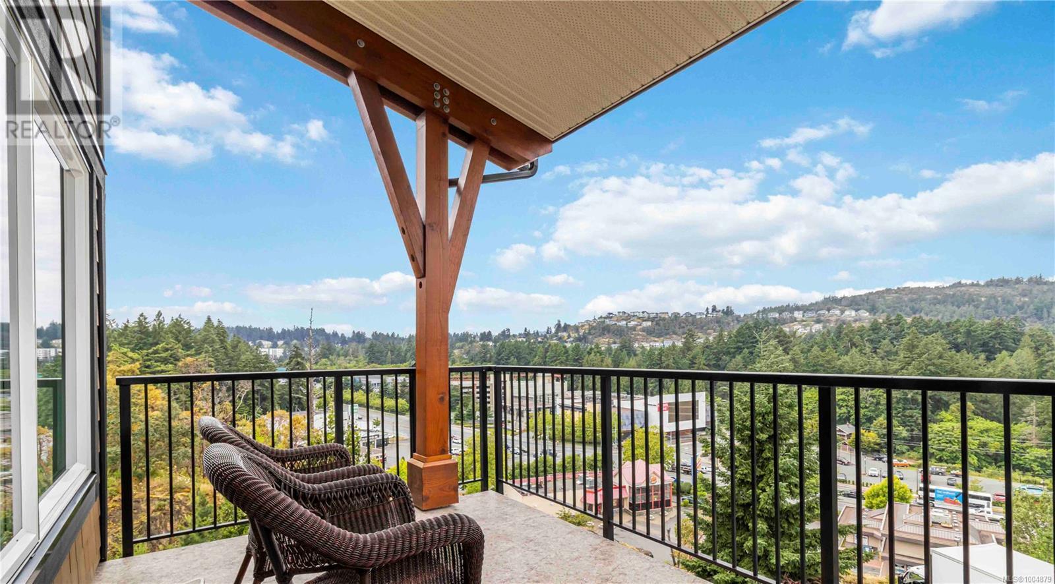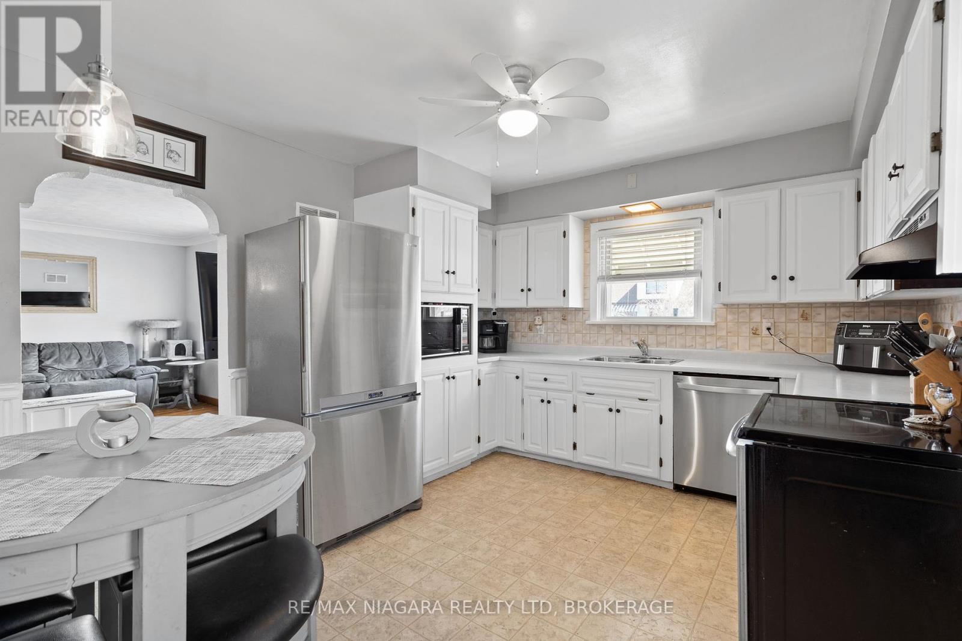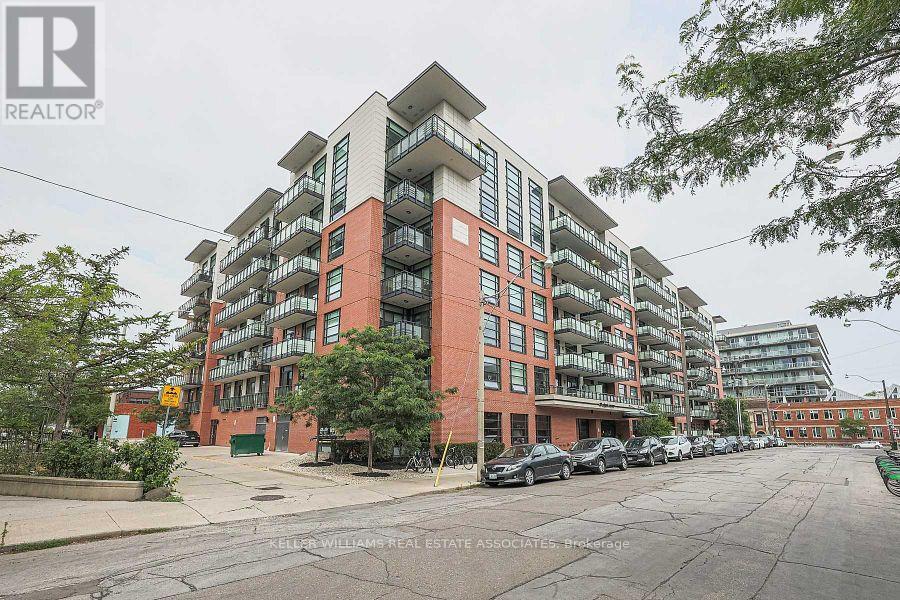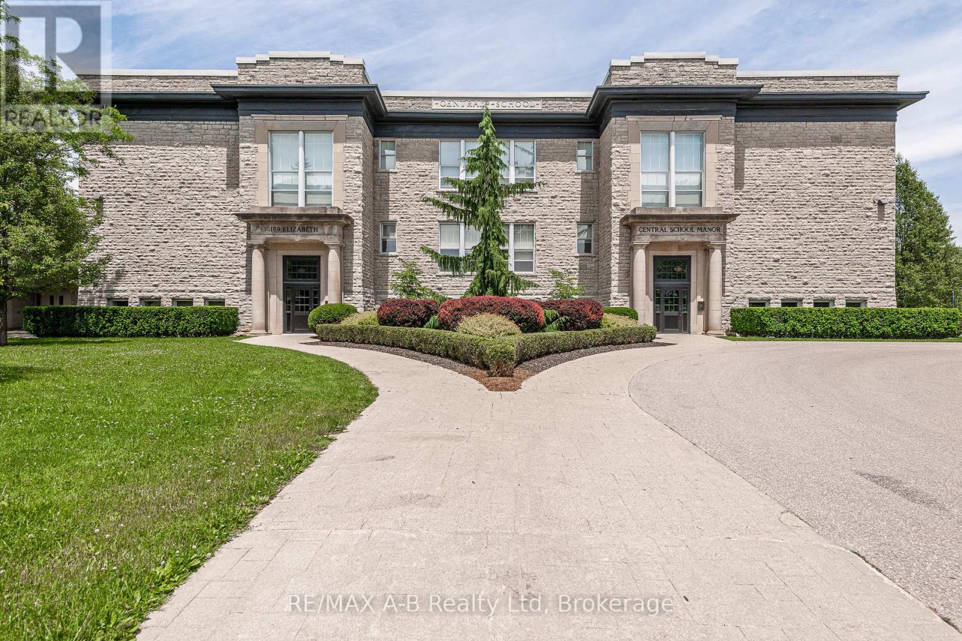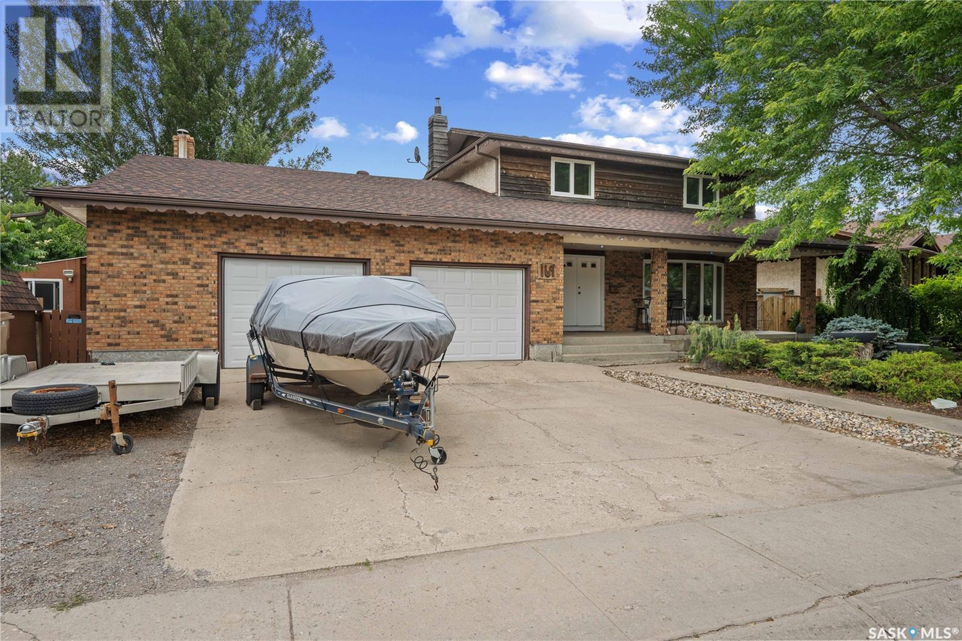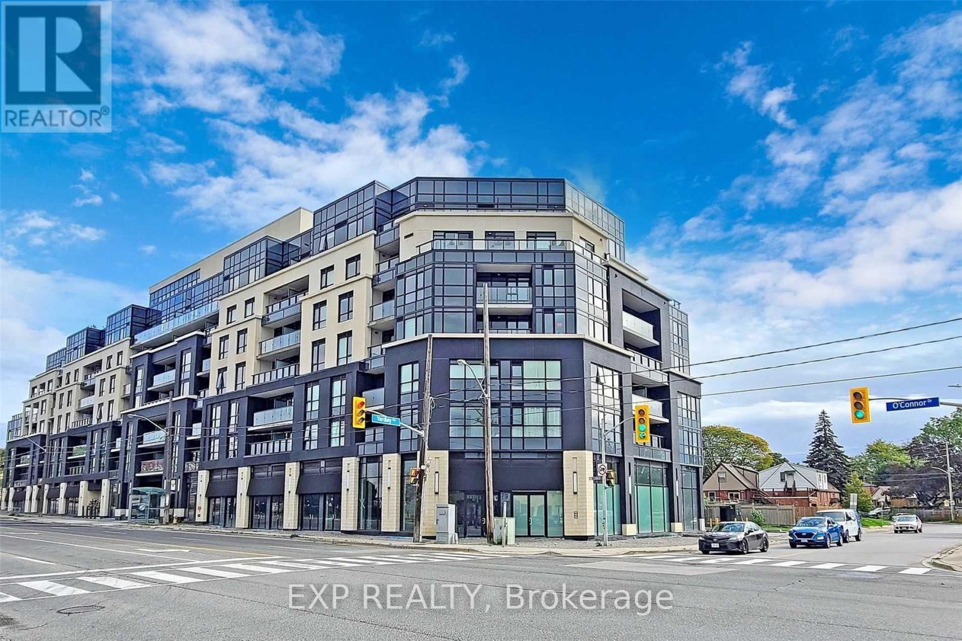Lot 10 Scenic Ridge Drive
West Kelowna, British Columbia
There is lots of activity these days at Smith Creek West!! Don't even consider starting your new home without having an in depth look at the gorgeous surroundings that await you here. You'll find the most attractive homesite pricing to be had in West Kelowna and perhaps the Valley! This exciting family neighborhood is sure to delight with its spectacular lake, mountain, and rural vistas, easy access and proximity to all the ever expanding amenities of West Kelowna. Designed to integrate well with the native environment, and respect the history of the area, a quiet walk, hiking, mountain biking, and more are all available at your back door. We are confident that you’ll find something that satisfies your home design preferences, space requirement and budget with the same stunning natural surroundings, neighbourhood focus, easy access, and proximity to the amenities that lead to a very quick “sellout” of the previous phase. An 18 month time limit to begin construction, and the fact that you can bring your own builder are further attractions. Right now! is a great time to take it all in. (id:60626)
RE/MAX Kelowna
76 York River Drive
Bancroft, Ontario
Bancroft - This immaculate 4 bedroom family home is only minutes to town & all amenities. Fabulous backyard with .75 acres has ample room for kids to play. This 2 story home would make an excellent multi family home with room for a granny suite in the basement. Bright, main floor with a huge kitchen, breakfast nook, formal dining room, living room, 2 piece bathroom. Lovely family room facing the backyard offers a great view of the yard and patio doors leading to the back deck. Kitchen also has garden doors to a private patio. Upstairs features a large master with ensuite, 3 other bedrooms, laundry room anda 4 piece bathroom. Basement has another rec room/games room, cold room & lots of storage in the 2 utility rooms. There is an attached double garage plus a second detached garage that can be used as a spacious workshop or is great for storing the toys. Home also has a paved driveway, is well treed and very economical to heat. Recent upgrades include: propane furnace installed in 2021, central air installed in 2019, new dishwasher and stove in 2021. *** Hydro approx $110 per month, propane $2500 for the season, rented hot water tank $20.59 per month, water bill approx $50 per month, propane tank rental is $112.00 per year. Bell Fibre is installed on the street and available for hook up. Septic was installed in 1985 and pumped in Nov 2024. *** (id:60626)
RE/MAX Country Classics Ltd.
404 286 Wilfert Rd
View Royal, British Columbia
TOP FLOOR CORNER UNIT with VIEWS facing West. LARGE 1 Bedroom, 1 Bathroom updated condo features an open concept layout. Notable features include: Recently updated Floors, Paint and bathroom tile, Gourmet kitchen large island, beautiful quartz counters, tiled backsplash & stainless steel appliances. Large bedroom with walk-in closet. Top Floor, corner unit with an office/work from home nook, soaring 9ft ceilings, and in-suite laundry. Sun drenched afternoon patio for your BBQ. Parking + storage locker and pets. The COHO is a popular building and ready for you to move in! Book a showing today! (id:60626)
RE/MAX Camosun
201 Knoll Street
Port Colborne, Ontario
Charming 3-Bedroom Home on a Corner Lot Perfect for Families! Welcome to this beautifully maintained 3-bedroom, 3-bathroom home, nestled on a spacious corner lot in a family-friendly neighbourhood. With thoughtful updates and plenty of space inside and out, this home is ready for you to move in and make it your own! The main level features a bright and airy living room with a large picture window that floods the space with natural light, a well-appointed kitchen with ample cabinetry for all your storage needs, and a newly renovated full bathroom complete with a luxurious soaker tub. Two generously sized bedrooms complete the main floor layout. Upstairs, you'll find a private primary suite offering a spacious bedroom, two walk-in closets, and a convenient 2-piece ensuite your perfect retreat at the end of the day. The fully finished basement offers even more living space with a cozy family room, an additional 2-piece bathroom, and tons of storage options for growing families or hobbyists. Step outside to enjoy a fully fenced backyard with plenty of room for kids and pets to play. The detached garage and workshop offer great potential for projects or additional storage. Located within walking distance to both Oakwood and St. John Bosco Schools, this home is ideal for young families looking for comfort, convenience, and room to grow. Don't miss your chance to own this fantastic home! (id:60626)
RE/MAX Niagara Realty Ltd
128 Chadwell Place Place
Okanagan Falls, British Columbia
Prime Lakeview Lot – Ready for Construction! Nestled in the scenic South Okanagan Valley, this remarkable residential lot boasts breathtaking, unobstructed lake views and is fully prepared for building. Permits are secured, and plans are approved for a contemporary home featuring a daylight basement and a large garage capable of housing an RV. The septic system is conveniently located at the lot line. A trusted builder is ready to start immediately. This is a rare, turn-key opportunity to create your dream home without delay. Contact us for approved house drawings and plans. Reach out today for more information! (id:60626)
RE/MAX Wine Capital Realty
10 Rhodies Pond Place
Placentia Junction, Newfoundland & Labrador
Discover this newly built waterfront cottage in scenic Placentia Junction. Offering a seamless open-concept kitchen and living area with double patio doors leading to the wrap around deck where you can enjoy the views of Rhodies Pond. The main floor also features a bedroom, bathroom and laundry room. The second floor has two spacious bedrooms and a four piece bathroom. The basement level has an attached 12 x 17 garage and boasts a fully finished in-law suite (Kitchen, Living/Rec room, bedroom and 3 piece bathroom making it ideal for extended family or guests. With stunning water views and plenty of space for relaxation, this cottage is perfect for a peaceful retreat or year-round living. (id:60626)
Royal LePage Atlantic Homestead
511 - 88 Colgate Avenue W
Toronto, Ontario
This Is A First Time Home Buyers Dream! Just Unpack And Unwind In This One Bedroom, Sun Drenched Loft Apartment. It Has SW Views From The Balcony, 9Ft Ceilings, Reclaimed Brick Feature Wall, Engineered Hardwood Flooring, Granite Counters & Stainless Steel Appliances in The Galley Kitchen. (id:60626)
Royal LePage Real Estate Associates
2f - 189 Elizabeth Street
St. Marys, Ontario
Experience refined living at Central School Manor, a historic gem in the heart of St. Marys. Built in 1914, this iconic limestone structure highlights the towns rich architectural heritage. Carefully reimagined into 15 exclusive condominiums, Suite 2F blends timeless elegance with modern convenience. Step inside to soaring 13-foot ceilings adorned with intricate molding and grand 11-inch baseboards, creating bright, airy spaces illuminated by natural light and scenic views. The custom kitchen is a chefs delight, featuring stainless steel appliances, quartz countertops, and ample storage. The spacious primary bedroom is bathed in sunlight from its expansive windows, creating a peaceful retreat.Modern comforts abound with in-floor radiant heating, a cozy fireplace, ceiling fans, and central air conditioning. Residents enjoy beautifully landscaped gardens, a BBQ area, and a communal lounge with a fireplace and kitchenette. Additional amenities include elevator access, automated entry doors, and a large storage locker, offering convenience and style in equal measure. Click on the virtual tour link, view the floor plans, photos, layout and YouTube link and then call your REALTOR to schedule your private viewing of this great property! (id:60626)
RE/MAX A-B Realty Ltd
169 Dalgliesh Drive
Regina, Saskatchewan
Welcome to Walsh Acres and one of its finest homes. This one has it all with 4 bedrooms upstairs 4 bathrooms dev basement and mechanics dream heated garage. Super private south facing rear yard that has raised garden beds plus a lovely pond. Lots of attention to plants and foliage. Inside you'll find a massive rear kitchen with loads of upgraded dark cabinets, granite counters and a 8 foot island to sit and enjoy your new home. Most of the main flooring is newer vinyl planking. Almost all the windows are upgraded as well as the shingles, both hi eff. furnaces and the French doors off the large rear family room. the roof was upgraded in 2012,and the garage floor was Styrofoam jacked in 2021 the basement has a steel beam to open it up for enjoyment. please view the pictures to see what awaits you and its all close to shopping bus schools etc. (id:60626)
Sutton Group - Results Realty
2604 - 286 Main Street
Toronto, Ontario
Bright and spacious 1 Bed, 1 Bath unit (593 sq ft of interior space) with a huge full size balcony and unobstructed East views! Beautiful Principal Room Will Impress You With Spacious Open Concept Uninterrupted Flow * Ultra Sleek Kitchen Features Quarts Counter, Ceramic Backsplash, Panelled Fridge & More * Ensuite Laundry * Very Reasonable Maintenance Fees * Bloor-Danforth subway line and Danforth Go Station Streetcar * Close to Parks, Green Spaces, Sobeys, Shoppers Drug Mart, Restaurants and lots MORE! Building Amenities Include: Meeting Room, Massive Outdoor Terrace W/BBQ Area, Party Room & Lounge, Fully Equipped Gym & Fitness Area, Bike Storage, 24Hr Concierge & Security & Management Office On-Site. Steps to many shopping, restaurants and big box stores. Also, surrounded by many prestigious schools and day cares. Basically, near everything you need for your urban lifestyle. The neighbourhood is set up for continuous growth and development! (id:60626)
Royal LePage Real Estate Services Ltd.
208 - 1401 O'connor Drive
Toronto, Ontario
Premium 712 Sq ft Corner Unit with Open Balcony. 2 Full Bedrooms (not a 1+1 bedroom unit) 2bathroom with 1 Parking and 1 Locker included. CN Tower View, Island in Kitchen, Walkin Closetin Master Bedroom. Skyview Fitness Center, Stackable Washer/Dryer, Quartz Countertop, ResortLike Amenities, Sky Deck Lounge, Concierge, Skyview Fitness Center. TTC At Door Steps, MinDrive To LRt Within 2 Km, Both Bath With Lit/Heat Mirrors, D/Wash, Microwave. (id:60626)
Exp Realty
104-118 Ridge Road
Chapels Cove, Newfoundland & Labrador
Looking for space to grow? Maybe start homesteading, this 3 acre property allows for country feel in beautiful chapels cove! Could be subdivided into two extra building lots for sale or build for a family members, located on a low traffic street surrounded with executive homes a short stroll from the beach. This house sure to impress the minute you enter the foyer, flowing into the galley style kitchen and living room over looking Chapels Cove. Nobody looking in your back door at this one! Heated with 3 mini splits and wood stove in main area with additional wood stove downstairs, basement currently used a workshop storage area, plumbed for future bathroom and bedroom if so desired, and a glass garage door access and providing ample natural light. Generator hook up should the lights go out, a must see property! (id:60626)
Royal LePage Vision Realty



