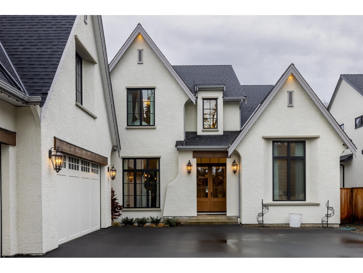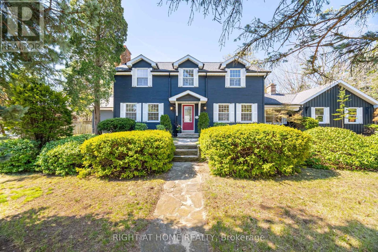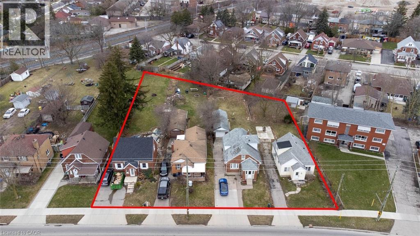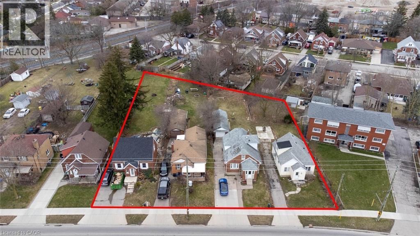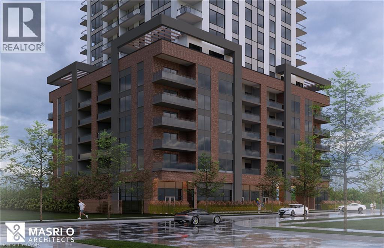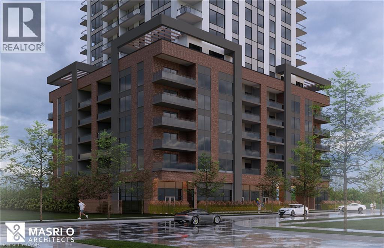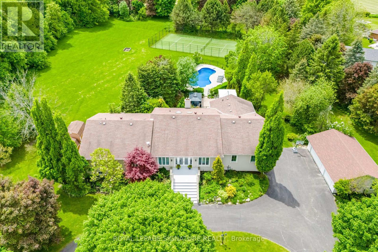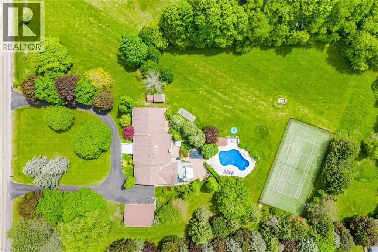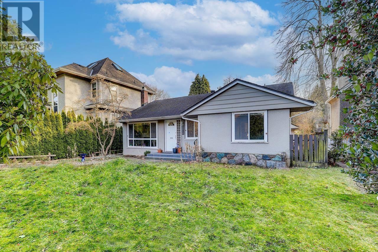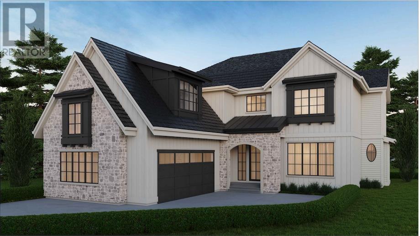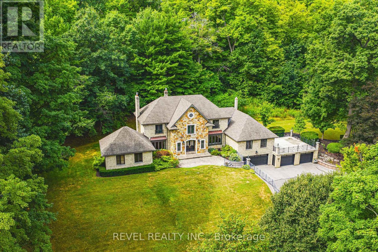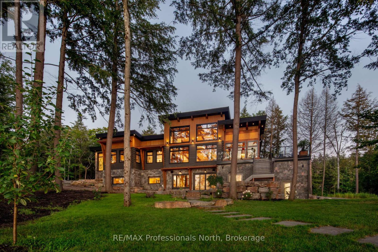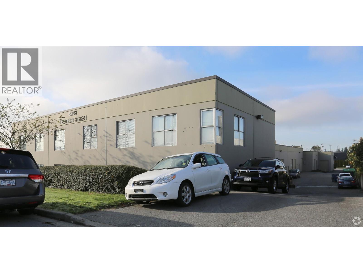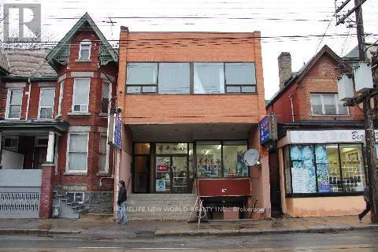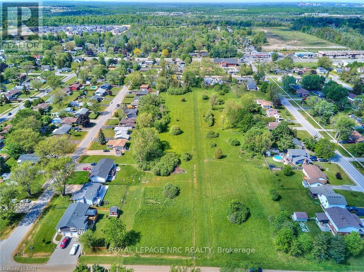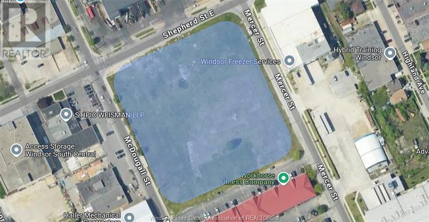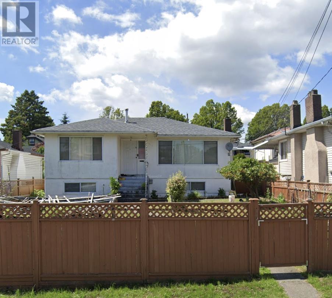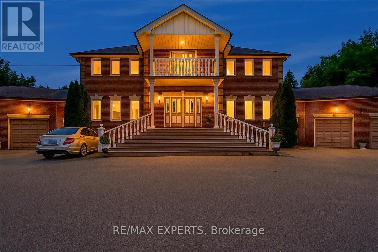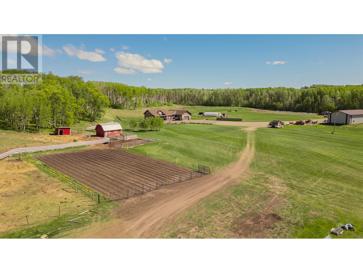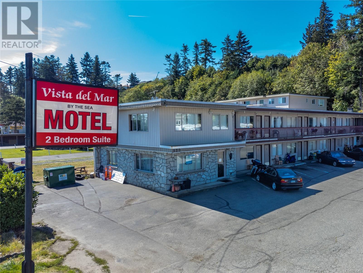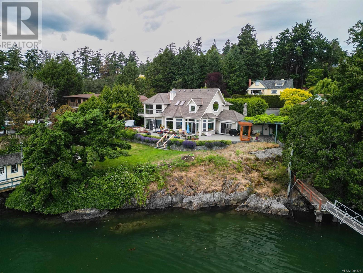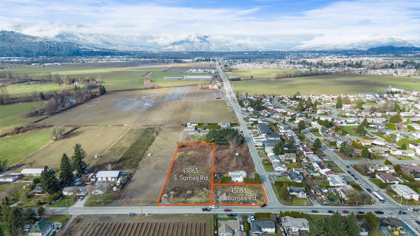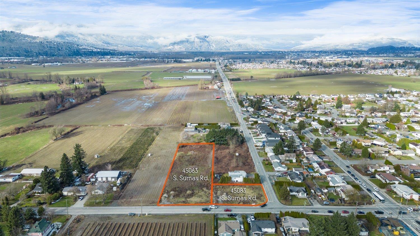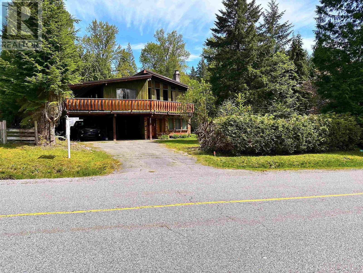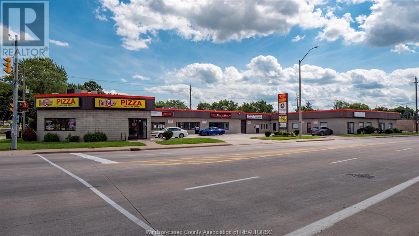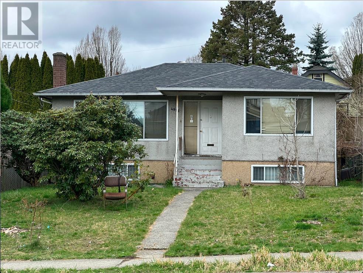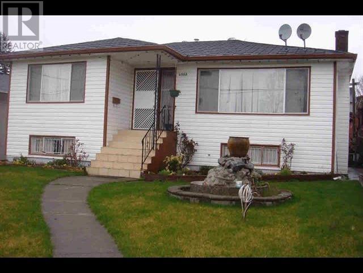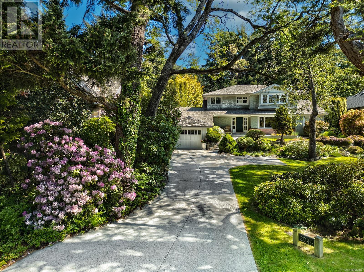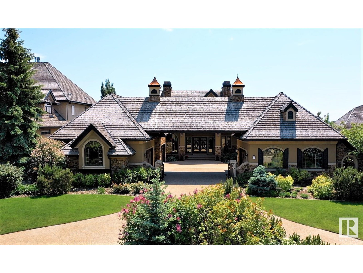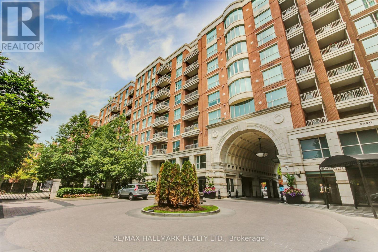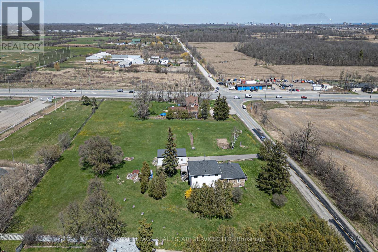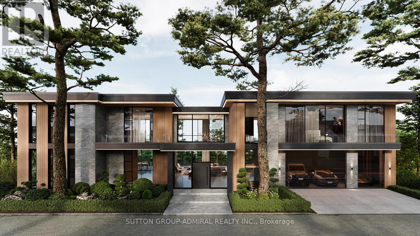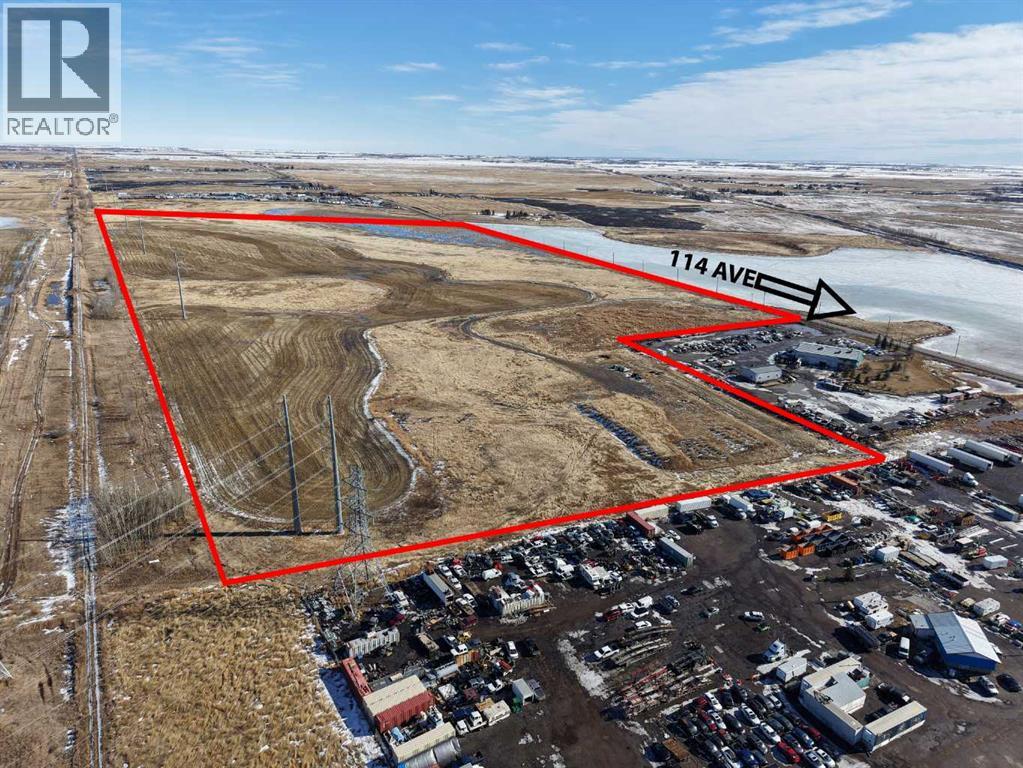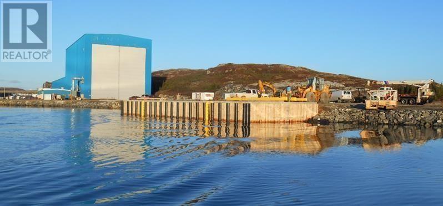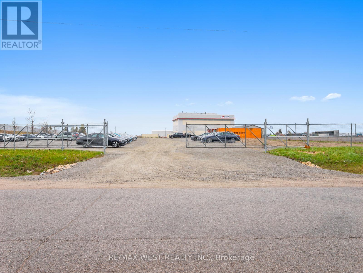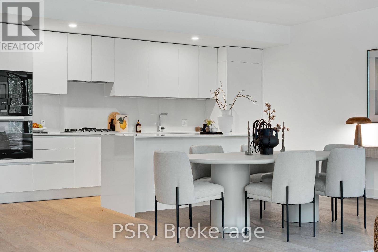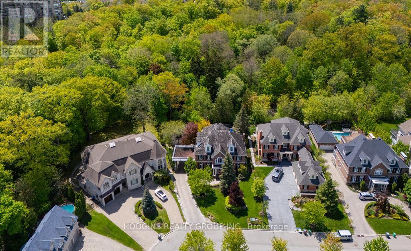4210 248 Street
Langley, British Columbia
Are you looking for an incredible luxury home for your large family or multigenerational living? This gated home is built to the highest standards offering 6,000 sqft on two floors plus a detached fully finished 1000 sqft guest house (perfect for an elderly parent w/no stairs). Open plan living, high end kitchen w/separate prep kitchen. Huge main floor vaulted games room w/bar. 2nd main floor bdrm w/full bath plus 3 bdrms up. Designed for entertaining w/massive covered patio and slide open wall. Two primary suites, one on the main floor & one upstairs. Outdoor fireplace & heaters, wine wall, gen set, A/C, dog wash, built in BBQ, rear yard access & room for a pool. Two laundry rooms. Bonus legal one bdrm suite above triple garage. The ultimate home for multi-generational living. (id:60626)
Royal LePage - Wolstencroft
12 Deer Run
Uxbridge, Ontario
Enjoy an elevated lifestyle in this 5210sqft (8258sf of living space) 4+2 Bedroom custom, stone BUNGALOFT estate with soaring ceilings, main floor Primary Suite, finished walk-out Basement, Smart Home technology, and huge unfinished Storage Loft over the 3 car Garage. This majestic 2.66 acre private forested, west exposure property is nestled high at the end of a quiet court in prestigious Foxfire Estates that is conveniently located within minutes to downtown Uxbridge. Experience palatial living with breathtaking architecture, soaring ceilings of 10-20ft main floor ceilings, 9ft second floor and 9.6ft basement ceilings. This exceptional design with exquisite finishings offers numerous walkouts to the expansive west side multiple floor balconies. The coffered up to 12 main floor Primary Suite wing, features gas fireplace, W/O to covered deck, his & her W/I closets, 6pc ensuite and access to the main floor Office/nursery. The open concept Kitchen with centre island, quartz counters, W/I pantry and spacious Breakfast Area offers a W/O to the expansive covered deck. The large Family room boasts window seats, waffle ceiling and gas fireplace. The exquisite 20ft, 2-storey Living Room with floor to ceiling gas fireplace and oversized windows is open to the Grand Foyer. The formal Dining Room presents coffered ceiling, B/I speakers and numerous windows. The 2nd floor Loft with floating Hallway offers 3 Bedrooms with ensuites and two Bedrooms with balconies. The prof fin W/O basement show cases an In-Law Suite, 3pc Bath, Sauna, custom stone climate-controlled Wine Cellar, Kitchen/service bar, gas fireplace, recreation, games area, gym, craft room and multiple-walkouts. Relax in the backyard oasis with inground pool, hot tub, prof. landscaping, firepit, large patio, pergola and natural forest. Located in "The Trail Capital of Canada," 12 Deer Run offers the perfect balance of rural tranquility and quick access to shops, restaurants, amenities. ski hills and golf courses. (id:60626)
Royal LePage Rcr Realty
1173 Carey Road
Oakville, Ontario
Step into an elegant residence where comfort and charm blend seamlessly in Oakville's prestigious Morrison neighbourhood. Nestled on a desirable 13,000+ sq. ft. corner lot that is surrounded by mature trees, this home boasts an expansive outdoor area offering both a tranquil garden retreat and vibrant poolside living-perfect for relaxation or entertaining. The home's inviting exterior continues indoors, where some thoughtful renovations offer sophistication and tradition with modern functionality, creating the perfect blank slate for your personal touch. At the heart of the home is a spectacular new kitchen, defined by clean lines, neutral tones and a generous space. An abundance of windows throughout the home provides light-filled rooms with lovely views at every turn. Upstairs, four spacious bedrooms offer comfort and privacy for family and guests. The primary suite is complemented by a spa-inspired washroom and custom built-ins that enhance both style and storage. On the main floor, a versatile room offers the potential to add a fifth bedroom with ensuite making it ideal for guests or multigenerational living. The lower-level features high ceilings, large windows, a private bedroom with ensuite, a large recreation area, and its own separate entrance-perfect for extended family or a nanny suite. This notable home is a rare opportunity in one of Oakville's most coveted neighbourhoods. Select photos virtually staged. (id:60626)
Right At Home Realty
1436 Snyders Road E
Baden, Ontario
Welcome to your dream retreat! This custom stone bungalow (2003) sits on a sprawling 24-acre property just five minutes from Kitchener, with easy access to Hwy 8. Set 200 metres from the road, this one-of-a-kind home offers exceptional privacy and tranquility, surrounded by open fields and perennial gardens. With over 4,500 sq. ft. of finished living space, the home features barrel ceilings, tall baseboards, and crown moldings. In-floor heating provides timeless comfort, while engineered cherry hardwood and oversized rooms create a bright, inviting interior. The custom Chervin kitchen showcases cherry cabinetry, granite counters, a gas cook top, and a walk-in pantry. A stone gas fireplace anchors the main living area, which opens to a covered lanai—perfect for enjoying sunsets. There are three spacious main-floor bedrooms and six bathrooms, including a Jack and Jill—ideal for families. A main-floor office offers a dedicated work-from-home space or can serve as a fourth bedroom. The bright walkout basement features 9’ ceilings, engineered birch flooring (2025), a second fireplace, a fifth bedroom, and rough-ins for a kitchen and bath—ideal for a future in-law suite. Outdoors, enjoy a swimmable spring-fed pond with dock, a large concrete patio with pergola, stone fireplace, and meandering walkways. A 30x50 ft. barn with 60-amp service and a separate large concrete pad offer space for a workshop, storage, or homesteading. Approximately 14 acres of fields may be cultivated or rented. Additional features include: an extra-deep triple garage with basement access, high-speed internet, school bus pickup at the road, a new well (2024), gas generator (2020), low property taxes, south-facing views, and no nearby neighbours for true privacy. Don't forget about the potential to build a second home for multi generational living or income. A truly rare opportunity, custom built and never before sold. (id:60626)
Shaw Realty Group Inc.
Shaw Realty Group Inc. - Brokerage 2
288 Ottawa Street S
Kitchener, Ontario
Fantastic redevelopment site. Steps to LRT, large lot 160x 237 approx. 0.73 acres. Must be purchased with 296 Ottawa St S. New Zoning approved March 18th under Growing Together is SGA2 under Official Plan SGA-B which allows up to 28 Stories Building, ZBA application for SGA-3 is required to get 28 stories. Studies completed to Date for the ZBA application: Geotechnical report, Legal and Topo Survey, Site Servicing, Wind Study, Shadow Study, Traffic and Parking Study, Noise Study, ESA Phase 1, Landscape, 28 Stories Concept Drawings with 326 Units plus 3 Commercial areas on Ground Level. The properties were amalgamated and transferred into the Corporations Ownership.286 and 288 Ottawa were amalgamated into one, also 292 and 296 were amalgamated into one. The total asking price for all properties is $3499,000.00. (id:60626)
Royal LePage Wolle Realty
296 Ottawa Street S
Kitchener, Ontario
Fantastic redevelopment site. Steps to LRT, large lot 160x 237 approx. 0.73 acres. Must be purchased with 296 Ottawa St S. New Zoning approved March 18th under Growing Together is SGA2 under Official Plan SGA-B which allows up to 28 Stories Building, ZBA application for SGA-3 is required to get 28 stories. Studies completed to Date for the ZBA application: Geotechnical report, Legal and Topo Survey, Site Servicing, Wind Study, Shadow Study, Traffic and Parking Study, Noise Study, ESA Phase 1, Landscape, 28 Stories Concept Drawings with 326 Units plus 3 Commercial areas on Ground Level. The properties were amalgamated and transferred into the Corporations Ownership.286 and 288 Ottawa were amalgamated into one, also 292 and 296 were amalgamated into one. The total asking price for all properties is $3499,000.00. (id:60626)
Royal LePage Wolle Realty
288 Ottawa Street
Kitchener, Ontario
Fantastic redevelopment site. Steps to LRT, large lot 160x 237 approx. 0.73 acres. Must be purchased with 296 Ottawa St S. New Zoning approved March 18th under Growing Together is SGA2 under Official Plan SGA-B which allows up to 28 Stories Building, ZBA application for SGA-3 is required to get 28 stories. Studies completed to Date for the ZBA application: Geotechnical report, Legal and Topo Survey, Site Servicing, Wind Study, Shadow Study, Traffic and Parking Study, Noise Study, ESA Phase 1, Landscape, 28 Stories Concept Drawings with 326 Units plus 3 Commercial areas on Ground Level. The properties were amalgamated and transferred into the Corporations Ownership.286 and 288 Ottawa were amalgamated into one, also 292 and 296 were amalgamated into one. The total asking price for all properties is $3499,000.00. (id:60626)
Royal LePage Wolle Realty
296 Ottawa Street S
Kitchener, Ontario
Fantastic redevelopment site. Steps to LRT, large lot 160x 237 approx. 0.73 acres. Must be purchased with 296 Ottawa St S. New Zoning approved March 18th under Growing Together is SGA2 under Official Plan SGA-B which allows up to 28 Stories Building, ZBA application for SGA-3 is required to get 28 stories. Studies completed to Date for the ZBA application: Geotechnical report, Legal and Topo Survey, Site Servicing, Wind Study, Shadow Study, Traffic and Parking Study, Noise Study, ESA Phase 1, Landscape, 28 Stories Concept Drawings with 326 Units plus 3 Commercial areas on Ground Level. The properties were amalgamated and transferred into the Corporations Ownership.286 and 288 Ottawa were amalgamated into one, also 292 and 296 were amalgamated into one. The total asking price for all properties is $3499,000.00. (id:60626)
Royal LePage Wolle Realty
15634 Mountainview Road
Caledon, Ontario
Stunning Raised Bungalow on a 4.5 acre Lot This one-of-a-kind raised bungalow is an entertainers delight and a rare find! Offering approximately 7,000 sq ft of luxurious living space, this stunning home is set on a beautifully manicured, oversized lot with incredible outdoor amenities and high-end interior finishes. MAIN LEVEL: 3,480 sq ft. Soaring 10 ft ceilings, elegant hardwood floors, and exceptional natural light throughout. The large foyer leads into a spacious Great Room boasting a gas fireplace and skylight, while the Formal Dining Room dazzles with a chandelier, pot lights, mood lighting, and a coffered ceiling. Also includes a separate Living Room with coffered ceilings. The huge gourmet kitchen features ceramic floors, granite countertops and islands, Sub-Zero built-in fridge/freezer, commercial-grade 2-oven stove, Bosch dishwasher, 3 sinks, plus a wet bar and a walkout to a massive maintenance-free deck (installed 2024). 4 spacious bedrooms, including a Primary Retreat with 5-piece ensuite, his & hers closets, crown molding, and W/O to a private deck. LOWER LEVEL: Entertainment paradise with Recreation Room with wet bar, fireplace & 2 W/O to patio. Games Room (air hockey, foosball & pool table, included), Media Room with projector, Gym with equipment & Sauna, Kitchen with pantry & walkout to garage. Lower-level bedroom features a2-pc ensuite, closet/shelves, and walkout to patio. Also includes a Cantina with built-in shelves. ADDITIONAL FEATURES:5-Car Garage: The Double attached garage has new epoxy floors. Circular Driveway: Parks up to 20 vehicles Geothermal Heating/Cooling: 2 furnaces. Dual-zone controls. Salt Water Pool: New liner, underground plumbing, and concrete (2023)Tennis Court: Artificial turf with automatic ball machine. Irrigation System: Front and back yards. Many Extras included. This immaculately maintained property is loaded with luxury, comfort, and unparalleled entertainment options. Truly a must-see to appreciate. (id:60626)
Royal LePage Signature Realty
15634 Mountainview Road
Caledon, Ontario
Stunning Raised Bungalow on Expansive Lot – This one-of-a-kind raised bungalow is an entertainer’s delight and a rare find! Offering approximately 7,000 sq ft of luxurious living space, this stunning home is set on a beautifully manicured, oversized lot with incredible outdoor amenities and high-end interior finishes. MAIN LEVEL: 3,480 sq ft. Soaring 10 ft ceilings, elegant hardwood floors, and exceptional natural light throughout. The large foyer leads into a spacious Great Room boasting a gas fireplace and skylight, while the Formal Dining Room dazzles with a chandelier, pot lights, mood lighting, and a coffered ceiling. Also includes a separate Living Room with coffered ceilings. The huge gourmet kitchen features ceramic floors, granite countertops and islands, Sub-Zero built-in fridge/freezer, commercial-grade 2-oven stove, Bosch dishwasher, 3 sinks, plus a wet bar and a walkout to a massive maintenance-free deck (installed 2024). 4 spacious bedrooms, including a Primary Retreat with 5-piece ensuite, his & hers closets, crown molding, and W/O to a private deck. LOWER LEVEL: Entertainment paradise with Recreation Room with wet bar, fireplace & 2 W/O to patio. Games Room-fireplace, air hockey, foosball & pool table, incld, Media Room with projector, Gym with equipment & Sauna, Kitchen with pantry & walkout to garage. Lower-level bedroom features a 2-pc ensuite, closet/shelves, and walkout to patio. Also includes a Cantina with built-in shelves. ADDITIONAL FEATURES:5-Car Garage: The Double attached garage has new epoxy floors. •Circular Driveway: Parks up to 20 vehicles •Geothermal Heating/Cooling: 2 furnaces. Dual-zone controls. •Salt Water Pool: New liner, underground plumbing, and concrete (2023) •Tennis Court: Artificial turf with automatic ball machine. •Irrigation System: Front and back yards. •Many Extras included. This immaculately maintained property is loaded with luxury, comfort, and unparalleled entertainment options. Truly a must-see to appreciate. (id:60626)
Royal LePage Signature Realty
2016 W 48th Avenue
Vancouver, British Columbia
Prime Kerrisdale BIG 6,450.00 SF flat LOT / Well maintained home with Amazing SOUTH facing backyard. CLOSE to all best school Maple Grove & Magee schools. IDEAL location with walking distance to nearby schools, Kerrisdale Village for your everyday needs, quick access to downtown Vancouver, golf course, parks, community centre, private schools .GREAT investment opportunity to hold or to build a dream house ! (id:60626)
RE/MAX Crest Realty
Lot 6 2307 Sunnyside Road
Port Moody, British Columbia
Discover unbeatable value with Lot 6 at Birchwood Estates - an exclusive 19-lot subdivision tucked into the natural beauty of Anmore. This custom 5,000 sqft. residence by award-winning Cordovado Development Inc. sits on a generous 14,520 sqft. lot, offering the perfect balance of luxury and lifestyle. Enjoy an expansive main floor with a stunning great room, prep kitchen, private office, and oversized mud/laundry area. Upstairs, retreat to a vaulted primary suite with a spa-inspired ensuite and steam shower, plus walk-in closets in every bedroom. The fully finished basement adds flexibility for in-laws, rental potential, or recreation. 10 min. to the best of Port Moody-SkyTrain, breweries, shopping-and 5 minutes to Buntzen Lake, White Pine Beach, and endless outdoor adventure. Call now! (id:60626)
Royal LePage Elite West
7644 Old Tremaine Road
Milton, Ontario
Rarely does a property like this come to market 10 acres at the foot of the Escarpment, just minutes from downtown Milton, this rare parcel of land offers the perfect balance of privacy, nature, and convenience, an estate-sized lot that simply doesnt come to market often. A long private driveway leads to a 4-bedroom, 4-car garage home offering approx. 3,800 sq. ft. of living space with multiple fireplaces, formal living and dining rooms, family room, office, and main floor laundry. Enjoy it as is, renovate to suit, or build your dream luxury estate. Surrounded by nature with space to add a pool, this property offers unmatched privacy and convenience a once-in-a-lifetime opportunity. (id:60626)
Revel Realty Inc.
1046 Lone Wolf Crescent
Dysart Et Al, Ontario
Discover luxury on the shores of Percy Lake in Haliburton's coveted cottage country. This waterfront estate located in a highly desirable new development, optimized for peace and privacy, represents the pinnacle of refined living. Nestled on over 3+ acres of extensive granite landscaped grounds, this Discovery Dream Home offers an extraordinary blend of privacy and recreational possibilities that few properties can match.The property's crown jewel is its expansive Percy Lake frontage, complete with a private dock and dedicated boat launch area. What truly sets it apart is its rare aviation access, featuring a private airplane hangar offering a versatile space attached to the home. Throughout the interior, desirable finishings showcase meticulous attention to detail and quality, with every surface, fixture, and finish carefully selected to create an atmosphere of rustic elegance and comfort. The heart of the home features a gorgeous kitchen designed for entertaining, complimented by a secondary kitchen that's perfect for catering or extended family gatherings. The primary bedroom serves as a private retreat, featuring an amazing ensuite bathroom with captivating lake views where you can wake each morning to the beauty of Percy Lake stretching before you. The fully finished walkout basement expands the living space dramatically, featuring a large rec room, 2 additional bedrooms, an office/gym and plenty of extra storage space. Extremely private, this estate offers a rare opportunity to own a piece of Haliburton's most desirable waterfront while accessing 1200 acres of shared land, complete with trails for endless opportunites to explore untouched nature. This is more than a luxury home; it's a complete lifestyle destination, where every day feels like a vacation. (id:60626)
RE/MAX Professionals North
111/112 8828 Heather Street
Vancouver, British Columbia
Bright, spacious corner units centrally located in South Vancouver on Heather Street, ½ block south of Marine Drive and a short walk to the Marine Drive Skytrain Station. The main floor Warehouse area features an abundance of natural light, 8' to 18' clear ceiling heights, 3 phase, 100-amp electrical service to each unit (Tenant to verify), two (2) grade level loading doors, two (2) washrooms, security film on windows and floor drains. The second-floor office features an abundance of natural light, open area plan, pre-engineered flooring, T-bar ceiling, fluorescent lighting, coffee bar, sink and one (1) washroom with shower. Each unit has two (2) assigned parking stalls plus one (1) stall in front of the units loading door. Onsite visitor and street parking available. Please telephone or email listing agents for further information and to set up a viewing. (id:60626)
RE/MAX Crest Realty
584 Dundas Street W
Toronto, Ontario
Walk Score Of 98. Heart Of Chinatown, All Amenities Include Kensington Market, Chinatown, The Ago, Toronto Islands, Eaton Centre, Oca, Quaint Shops On Queen West, Toronto Western Hospital, Student Residences. Nearby Parks Include Bellevue Square Park, Carr Street Parkette And Alexandra Park, Potential To Build One More Floor As A Three Story Building. (id:60626)
Homelife New World Realty Inc.
E/w Shayne Avenue
Fort Erie, Ontario
A draft plan approved for 22 premium lots in Fort Erie's desirable Crescent Park district offers significant development potential. Each lot boasts a minimum 60-foot frontage and 110-foot depth, a unique offering within the city. The R1 zoning aligns with existing neighborhood aesthetics and supports single-family detached homes projected to exceed $1 million in value, though increased density, such as stacked townhouses eligible for HST rebates and affordable housing grants, is encouraged by the municipality. Servicing for these lots along the future Shayne Avenue is approved, subject to conditions available upon request, as is the servicing quote. Minor variances for larger building envelopes, accommodating features like three-car garages, are readily attainable. Investors may also engage multiple builders for project execution. This presents a compelling opportunity for developers seeking high returns in a prime location. (id:60626)
Royal LePage NRC Realty
1504 Mcdougall Street
Windsor, Ontario
NOW AVAILABLE FOR SALE. APPROX 3.5 ACRES ZONED MD2.1 AND ADDITIONAL AMENDED ALLOWANCES. STRATEGICALLY LOCATED TO THE U.S. INTERNATIONAL BORDER CROSSINGS AND CITY CENTRE. COMPLETED PHASE 1 AND PHASE 2 ENVIRONMENTAL AVAILABLE. CALL FOR ADDITIONAL INFORMATION. (id:60626)
Royal LePage Binder Real Estate Inc - 633
4951 Rupert Street
Vancouver, British Columbia
Development Opportunity! Prime site with a total of 7,750 sq.ft. In 2 lots featuring 4951 and 4939 Rupert St. Located in a highly desirable area, with back lane access, only 482 meters to the SkyTrain! Designated for an 8-storey, 3 FSR mixed-use development under Bill 47 This site offers tremendous potential for future development. Buyers are advised to conduct their own due diligence with the City of Vancouver regarding development possibilities. Properties sold as-is, where-is. For more information on this assembly, contact the listing agent. (id:60626)
Heller Murch Realty
9 Cynthia Crescent
Brampton, Ontario
Welcome Home! Located In The Highly Coveted Original Castle more Estates, This Statement Piece Estate Beckons! Meticulously Built And Curated By The Original Owners, This 5400 Sq Foot Property Sits on A 2 Acre Lot Complete With Its Own Creek; A True Slice Of Heaven On Earth. At First Glance, The Exterior Facade Features A Gorgeous Brick Design Complete With 4 Car Garage And Built-In Lighting So This Property Shines At All Hours Of The Day. Upon Entering, Be Immersed In The Luxury of A Scarlett O'Hara Staircase, True Chef's Kitchen Featuring Oversized Professional Grade Appliances, Bar Counter And Walk/Out. As You Promenade Through The Main Level, Admire The 9 Foot Ceilings And Peaceful Solarium Offered By The Family And Dining Rooms. Abundant Living Spaces Complete The Main Floor. The Upper Level Enthralls Residents Into A Gorgeous Master Oasis, Complete With 6 Pc Ensuite, Custom Closets And A Walk Out To A Massive Balcony Overlooking Green Space. The 4 Remaining Bedrooms Each Enthrall Visitors With Features Such As Balcony Walk Outs, Green Space Views And Ensuites Respectfully. Entering The Lower Level, Residents Are Greeted By An Entertainers Dream! Over 2600 Sq Feet Of Finished Recreational Space Complete With A Walk Out To Your Prime 2 Acre Lot! Walking Distance To Multiple Transit Points And Many Esteemed Schools, Minutes To The 427 and 410, And In Proximity To The Gore way Corporate Corridor, This Property Must Be Seen! !! (id:60626)
RE/MAX Experts
325 Berry Side Road
Ottawa, Ontario
EXCEPTIONAL RIVERFRONT PROPERTY Perched high above the Ottawa River this substantial highly customized home is designed to capture breathtaking views with private river access. Very private 1.59 acre property with 200ft riverfront. 180 degree views up & down river with fabulous city skyline vistas to the east. Unassuming entry loft level opens to large open concept space as you descend the stairs giving an indication to the scale of this home. Artisan built natural stonewalls respect the rocky terrain. Customized at every corner & curve each space takes advantage of walls of windows to feature views of river & Gatineau Hills. Great Rm has lofty ceilings w/skylights. Kitchen is central to Dining & Family Rm. Spa offers hot tub, sauna, rain shower. Primary Bedroom suite has it all: corner windows w/views of the city skyline, deck, sunken Library, 5pc Ensuite & spacious Walk-in. 2 secondary Bedrms each have Walk-ins, Ensuites & loft spaces. Finished walkout lower level. Extensive landscaping w/rock gardens, Trex decks, stairs to rocky shore & dock. Rare offering. Located in Rural Kanata North along millionaires row. (id:60626)
Innovation Realty Ltd.
13828 256 Road
Fort St. John, British Columbia
Seldom do properties like this come on the market for sale. This fully equipped Sod Farm in Fort St John, BC is a turnkey business opportunity. FarmBoy Turf Farm has been delivering high quality sod/turf in Northern BC and Alberta for residential, recreational and commercial uses. This opportunity features Executive 4,400 sq ft family home, second residence, 80' x40' shop, greenhouse and fully functioning and profitable Sod Farm. This is a fully operational business, ready for you to step in and take over. Don't miss out on this opportunity. NDA required for further information. * PREC - Personal Real Estate Corporation (id:60626)
Century 21 Energy Realty
920 Island Hwy S
Campbell River, British Columbia
Investor Alert! Motel for sale in Campbell River right across from the ocean and the popular Sea walk, close to golf, the boat launch, recreation and Mount Washington. This 2-story motel has 25 units with ocean views and a manager's suite. 20 of the rooms are rented on a monthly basis with the other 5 rented daily or weekly. There's a coin laundry facility, and a commercial-size freezer for storing fishing catches. This is a share sale. (id:60626)
RE/MAX Check Realty
178 Moores Beach Road
Georgina, Ontario
Welcome to luxury waterfront living on Lake Simcoe. This custom-built 4,500sqft home sits at the end of a quiet dead-end street, offering unmatched privacy and breathtaking views. Designed for year-round comfort, featuring heated flooring throughout, a geothermal system, a UV water system, & triple-pane glass windows. The open-concept main living space is centred around the view, w/ a striking fireplace, w/ a wall of windows that flood the home with golden light at sunset. W/ 5 bedrooms3 w/ ensuites, 2 w/ balconies, and 1 w/ a w/o to the back deck this home offers both comfort and versatility. The main-fl primary suite delivers an unmatched connection to the water, w/ stunning views that make it feel as if you're right on the lake. Upstairs, a second primary suite offers a private retreat w/ its own balcony, w/i closet, & a spa-like ensuite featuring a soaker tub, a spacious glass walk-in shower w/ custom tile, & double sinks. The upper level is also home to an impressive great room w/ soaring 18ft cathedral ceilings, a fireplace, & wet bar w/ full cabinetry plus island. This flexible space can serve as an add. family room, home office, gym, or be transformed into a private in-law suite. Step outside to nearly 100ft of pristine waterfront, complete w/ a 50ft dock, a sandy shoreline, & a boat ramp for effortless lake access. Whether you're lounging on the dock, kayaking in the calm waters, or unwinding after a day of work in the sauna, this property delivers an unparalleled lakeside lifestyle. (id:60626)
RE/MAX Crosstown Realty Inc.
178 Moores Beach Road Road
Pefferlaw, Ontario
Welcome to luxury waterfront living on Lake Simcoe. This custom-built 4,500sqft home sits at the end of a quiet dead-end street, offering unmatched privacy and breathtaking views. Designed for year-round comfort, featuring heated flooring throughout, a geothermal system, a UV water system, & triple-pane glass windows. The open-concept main living space is centered around the view, w/ a striking fireplace, w/ a wall of windows that flood the home with golden light at sunset. W/ 5 bedrooms—3 w/ ensuites, 2 w/ balconies, and 1 w/ a w/o to the back deck—this home offers both comfort and versatility. The main-flr primary suite delivers an unmatched connection to the water, w/ stunning views that make it feel as if you’re right on the lake. Upstairs, a second primary suite offers a private retreat w/ its own balcony, w/i closet, & a spa-like ensuite featuring a soaker tub, a spacious glass walk-in shower w/ custom tile, & double sinks. The upper level is also home to an impressive great room w/ soaring 18ft cathedral ceilings, a fireplace, & wet bar w/ full cabinetry plus island. This flexible space can serve as an add. family room, home office, gym, or be transformed into a private in-law suite. Step outside to nearly 100ft of pristine waterfront, complete w/ a 50ft dock, a sandy shoreline, & a boat ramp for effortless lake access. Whether you're lounging on the dock, kayaking in the calm waters, or unwinding after a day of work in the sauna, this property delivers an unparalleled lakeside lifestyle. (id:60626)
RE/MAX Crosstown Realty Inc. Brokerage
7 Hansen Road S
Brampton, Ontario
Location! Location! Location! With excellent exposure, free standing building, high traffic area, fenced yard, ample of parking, good visibility, Opportunity in Brampton- operating as a used car dealership and auto garage with 4 bays. Please do not go direct all showing/ tours thru listing broker only. VTB Possible to the qualified buyer. Recently done Clear ESA Phase 1 available. (id:60626)
Acres Real Estate Inc.
8 Lighthouse Lane
View Royal, British Columbia
Perched at the very tip of Lighthouse Lane, this exceptional south-facing oceanfront estate offers unmatched privacy & panoramic views of the Olympic Mountains. With 170 feet of pristine waterfront & 220 feet of deep-water moorage, recently refurbished dock, plus boathouse with built-in lift for the avid angler, this is a rare opportunity to enjoy world class boating, fishing, & tide-to-table living. Custom-built, the luxurious executive home showcases soaring ceilings, a sun-soaked great room, & a gourmet kitchen complete with an eating bar. The thoughtful layout includes an Adobe-style fireplace in the living room, an expansive primary suite with spa-like ensuite w/ soaker tub, a loft-style office, guest quarters with a private lounge, home gym, sauna, and much, much more. Steps to Portage Park, Admirals Walk, The E&N rail trail, yet a world away in feel, this is a one-of-a-kind oceanfront sanctuary that redefines coastal living. (id:60626)
Coldwell Banker Oceanside Real Estate
45063-45083 South Sumas Road, Sardis West Vedder
Chilliwack, British Columbia
Your property search stops here! Fantastic potential with this extraordinary foreclosure property nestled in Sardis' popular West Vedder area. Situated in an area currently zoned in the Official Community Plan (OCP) as RL, a previous PLA was granted for nine bare land strata lots and two fee simple lots over 1. 75 acres of the two adjoining properties. While potential rezoning may be on the horizon, the property is being sold as is/where is, so prospective purchasers and agents are encouraged to conduct thorough due diligence on rezoning and development. (id:60626)
RE/MAX Lifestyles Realty (Langley)
45063-45083 South Sumas Road, Sardis West Vedder
Chilliwack, British Columbia
Your property search stops here! Fantastic potential with this extraordinary foreclosure property nestled in Sardis' popular West Vedder area. Situated in an area currently zoned in the Official Community Plan (OCP) as RL, a previous PLA was granted for nine bare land strata lots and two fee simple lots over 1. 75 acres of the two adjoining properties. While potential rezoning may be on the horizon, the property is being sold as is/where is, so prospective purchasers and agents are encouraged to conduct thorough due diligence on rezoning and development. (id:60626)
RE/MAX Lifestyles Realty (Langley)
3307 Coy Avenue
Coquitlam, British Columbia
***INVESTORS or DEVELOPERS*** This property represents a compelling investment opportunity in the thriving Coquitlam N.E. Area (Burke Mountain). With its inclusion in the Hazel-Coy Neighbourhood Plan and the potential for rezoning when the OCP is amended, Awaiting the completion of Phase 3. This 1.26-acre parcel offers a canvas for future residential development. House has an unfinished basement, main level is in livable condition but needs a handy person to put their renovation thoughts on this vintage house. For more info and status updates go to https://letstalkcoquitlam.ca/hazelcoy (id:60626)
Royal LePage West Real Estate Services
1405-1495 Tecumseh Road West
Windsor, Ontario
GREAT OPPORTUNITY TO OWN AN ENTIRE BLOCK ON TECUMSEH ROAD WEST BETWEEN EVERTS AND CURRY. THE PROPERTY BEING OFFERED CONSISTS OF FOUR (4) SEPERATE PARCELS OF LAND. THE FIRST, A 14,400 SQFT PLAZA WITH PLENTY OF PARKING AND ESTABLISHED TENANTS_ THE SECOND PARCEL, A 4 BEDROOM 2 STOREY HOME WITH DETAHCED GARAGE ON AN 80*115 FOOT LOT AT 1426 EVERTS, THE THIRD AND FOURTH COMBINE TO MAKE A VACANT RESIDENTIAL 60*115 FOOT LOT AT 1433 CURRY. ESTABLISHED TENANTS IN PLAZA, PLENTY OF PARKING GREAT EXPOSURE. PACKAGE BEING SOLD ALL TOGETHER ONLY. (id:60626)
RE/MAX Preferred Realty Ltd. - 586
4975 Rupert Street
Vancouver, British Columbia
Development Opportunity! Remarkable development located on 4900 block Rupert St. Located in a highly desirable area, potential for future development. Back lane access, minutes to the SkyTrain! Designated for an 8-storey, 3 FSR mixed-use development under Bill 47, offers accessibility and urban convenience. Easy access to major routes connectivity to downtown Vancouver, Burnaby. Buyers are advised to conduct their own due diligence with the City of Vancouver regarding development possibilities. Properties sold as-is, where-is (id:60626)
Royal LePage Westside
4963 Rupert Street
Vancouver, British Columbia
Investor Alert! Great investment and holding property with development opportunity. Minutes away from Skytrain, Bus and shopping this property falls within the Bill 47 Transit-Oriented Areas which designates for a 8 Storey 3 FSR mixed use development. Buyers are advised to conduct their own research for development opportunity with the City of Vancouver. (id:60626)
Lehomes Realty Premier
2944 Tudor Ave
Saanich, British Columbia
Welcome to 2944 Tudor Avenue, an exceptional West Coast home in the heart of the prestigious Ten Mile Point neighborhood. Set on a beautifully landscaped, south-facing 0.32-acre lot, this elegant 5-bedroom, 4-bathroom home offers over 4,200 sq ft of meticulously redesigned living space - this home blends modern refinement with timeless coastal charm. Step into a grand foyer and experience the warmth of radiant-heated oak, limestone, travertine, and wool floors. The bright, airy chef’s kitchen anchors the main level and opens to a breakfast nook and French doors that lead to an English-style garden oasis. The formal living and dining areas are wrapped in large windows showcasing breathtaking ocean and mountain views, bathing the home in natural light. Upstairs, the luxurious primary suite features a spa-inspired ensuite, a generous custom walk-in closet, and a cozy window bench with panoramic ocean and mountain views. Additional bedrooms offer flexibility for family, guests, or office use. The lower levels include a gym, wine room, a custom library wall with built-in seating and task lighting, in addition to a private guest suite complete with its own full kitchen and in-suite laundry. This thoughtfully appointed home includes on-demand hot water, a heated double garage, and a 9-zone irrigation system. Quality of the building materials is second-to-none, the home has been meticulously maintained ensuring it remains in pristine condition for its new owners. Outdoor spaces are complemented by mature trees, vibrant gardens, and visits from local wildlife—including hummingbirds, cranes, deer, and even rock lizards. Located just steps from the Pacific Ocean, the University of Victoria, scenic parks, beaches, and the Konukson Park and Mystic Vail Trailheads, this home offers a rare balance of privacy, elegance, and connection to nature in one of Victoria’s most sought-after neighborhoods. (id:60626)
The Agency
219 Valleyview Court
Oakville, Ontario
Welcome to prestigious Valleyview Court - an enclave of mature multi-million dollar homes with a parkette at your doorstep. 219 has an incredible 162 ft of frontage onto the court, with a circular driveway, double car garage with electric car charger, and over 140 ft of depth that offers green space for kids to play, a large pool to lounge beside and gardens to enjoy. This larger than average lot has it all. With 4+2 bedrooms, 4 bathrooms, and 2 kitchens this is a home you can grow into, or look forward to hosting in. The living space lets in lots of natural light with skylights and large windows giving clear sightlines from the kitchen through open concept dining room, towards the backyard and pool - great for keeping an eye on friends and family while they swim. The wood-burning fireplace in the living room offers a cozy retreat in the cooler months. With a large office off the main entry, this would be an excellent work-from-home property - imagine watching from your desk as clients pull up on your circular driveway. Upstairs all the bedrooms are all generously sized with large windows and closets. The primary has a walk-in closet + double closet and 5pc ensuite bathroom with jacuzzi. Downstairs the open concept rec room / games room / bar is a great place to relax with luxurious built-in cedar lined wine cellars - a gorgeous compliment to the space. The gym is separated with a glass wall to keep you focused during workouts and the new basement kitchen is fully equipped - great for in-laws or food prep on game nights. The walk-up also offers direct access into the back yard. The home has numerous recent upgrades and renovations and your realtor can provide you with a feature sheet detailing the work. This is a wonderful opportunity to own a great home in a spectacular neighborhood, just a short walk from parks, the lake, schools, transit, and more. *A new driveway is being installed with 3" asphalt and has been digitally inserted into some photos* (id:60626)
Royal LePage Terrequity Realty
53 Riverridge Rd
Rural Sturgeon County, Alberta
This STUNNING, Audie Benson Estate Homes show home is the grandest of the grand! 7100 sq ft of luxury living on 0.72 acres of gorgeous river valley views in prestigious Riverstone Pointe, minutes out of St. Albert & to the Anthony Henday. The curb appeal is unsurpassed with drive through portico, natural iron stone, copper chimneys & capolas & iron security gate. Step across the threshold into an elegant foyer w/views of the Great Room, boasting 20' open vaulted cherry ceilings, an exquisite formal dining room & music room, wall-to-wall & floor to ceiling library complete with sliding ladder. The den is perfectly situated off the luxurious master suite & library. This magnificent walkout bungalow boasts awards for best kitchen & best ensuite in North America. Main floor access to the south backing upper patio, with views of double waterfalls, bridges & rose gardens. The lower level includes a gathering room, games room, theatre, old world wine cellar, fitness room w/massage area, and SO MUCH MORE! (id:60626)
RE/MAX Elite
5073 Cordova Bay Rd
Saanich, British Columbia
This extraordinary walk-on Cordova Bay beachfront home showcases exceptional quality and thoughtful design, offering 5 bedrooms and 5 bathrooms. Designed by Bruce Wilson in 2008 to highlight natural light, stunning ocean views, and effortless coastal living, this home is a true masterpiece. Soaring 20’ ceilings and expansive wall-to-wall windows bring the outdoors in, while the gourmet kitchen with full pantry is ideal for the seasoned chef. Enjoy over 1,900 sq ft of outdoor living space, including a full kitchen/pizza oven and bar—perfect for unforgettable seaside entertaining. Premium features include oak flooring and paneling, fir ceilings, marble countertops, in-floor slate heating, top-tier appliances, two gas fireplaces, a heat pump, and HAI smart automation for lighting and sound. A private guest suite just steps from the beach offers flexibility and comfort. Newly installed solar panels add energy efficiency and sustainability. This home is as smart as it is stunning. (id:60626)
RE/MAX Camosun
1201 - 38 Avenue Road
Toronto, Ontario
Discover The Highly Sought-After Prince Arthur Residence! This Exceptional Suite Offers Direct Elevator Access And Boasts Breathtaking North And West-Facing City Views, Overlooking Charming Victorian Rooftops, A Tranquil Courtyard, And Lush Greenery. With Over 2,000 Square Feet Of Spacious Living, This 2-Bedroom + Den, 2.5-Bath Layout Provides An Open-Concept Living And Dining Area, Seamlessly Connecting To A Private Balcony. Building Amenities Include A Fully-Equipped Fitness Center, 24-Hour Concierge, Private Party Room, And A Luxurious Lobby. Enjoy The Convenience Of Living In The Heart Of Yorkville, Just Steps From World-Class Shopping, Dining, And Entertainment. (id:60626)
RE/MAX Hallmark Realty Ltd.
3029 Burnhamthorpe Road W
Milton, Ontario
Prime location at the corner of HWY 25 and Burnhamthorpe on the Oakville/Milton border. Nearly 3 acres of land with a single family home, offering tremendous potential for living, investing, or redevelopment. Excellent proximity to HWY 407, QEW, Oakville Hospital, shopping and GO station for easy commuting. A perfect opportunity for renovation, new build, or investment in a highly sought-after area. Minutes from major highways and amenities. (id:60626)
Royal LePage Real Estate Services Ltd.
18 Mill Street
Vaughan, Ontario
Escape the city to this architecturally stunning ranch bungalow, a rare offering on an incredibly private ravine lot overlooking the East Don River, nestled between Thornhill Park and the distinguished Thornhill Golf and Country Club. Boasting over 5,800 sq. ft. of living space across two levels, the main floor features a spacious layout with four bedrooms, an office, a grand great room with soaring cathedral ceilings and wall-to-wall windows, a modern kitchen, a laundry room, and a library, all accented by traditional masonry and unexpected modern design elements. Additionally, this unique property includes an inviting indoor pool and multiple walk-outs to a multi-tiered deck and hot tub, making it a serene retreat in one of the area's most exclusive settings, with over 350 ft. of frontage backing onto the picturesque Don River and golf course views. Visualize the potential of this double lot property with rendered photos that showcase the possibilities for maximizing the breathtaking views and tranquil surroundings. (id:60626)
Sutton Group-Admiral Realty Inc.
260 James Street
Marmora And Lake, Ontario
Discover an extraordinary opportunity with this expansive 372 acre property, tucked away at the very end of a quiet dead-end road- offering unmatched privacy and tranquility. Located just 2 miles from the charming town of Marmora and Lake. This unique estate is ideal for a variety of uses, from a private family compound or communal living space to a revenue gathering Airbnb retreat or commercial venture. This property sits on a stunning stretch of riverfront with no visible neighbours- no adjacent cottages and no developments across the river- ensuring complete seclusion and peace. Swimming, canoeing and kayaking, fishing ,camping etc,- canoe into town if you like. The natural setting makes it perfect for cabin rentals, camping, farming etc. There is potential for 4 severances and established in the municipal by- laws for further development. A large onsite workshop with commercial zoning opens the door for commercial use or creative endeavors. With significant potential for development, income, or a serene escape from the world, this property is a rare gem that must be seen to be fully appreciated. Features include two homes, a fully connected 3 bed 2 bath mobile home, commercial, resort and residential zoning, a large commercial workshop, a bunkie cottage, very close to the Trans Canada trail, your own 5 acre island, a barn conversion with 2 separate complete living accommodations, 16Km of groomed trails, shooting shack and target range, 2000 feet of beautiful river frontage, own the other side of the river for privacy, total seclusion yet only 4-6 mins for everything you need in town. No through traffic anywhere and basically no neighbours. (id:60626)
Royal LePage Frank Real Estate
Royal LePage Proalliance Realty
9898 Winston Churchill Boulevard
Halton Hills, Ontario
Step into luxury in this executive residence featuring a grand open-concept layout and impeccable designer finishes throughout. The main floor impresses with 10 Ft coffered ceilings, hardwood flooring, and a gourmet kitchen with high-end appliances. Spacious principal rooms offer elegance and function, including a cozy family room with gas fireplace and a dedicated office. Upstairs with 9 Ft Ceilings unwind in a lavish primary suite with a spa-like ensuite and custom walk-in closet. Additional 3 bedrooms are generously sized with ample storage with Walk in Closet & Ensuite. With its own Private Entrance, Kitchen , Living and ample storage, the Nanny Suite balances privacy with convenience an ideal solution for modern family living. Currently Rented for $1550 Per Month. It also has a 2 Separate basement with Separate Entrance. One side with 2 Bed & 2 Wash with in law suite with Kitchen & Separate Laundry. Other side is with Huge Rec Room with Wet Bar & Theatre which is walk up the Yard. Basement also has Heated Floor . This Exceptional home is equipped with a private in-home Elevator, seamlessly connecting all levels for maximum comfort and accessibility. Enjoy serene outdoor living with multiple covered patios, a charming gazebo, and a spacious deck perfect for entertaining or relaxing. The home boasts a beautiful blend of modern design and rustic charm with stone and wood finishes, large windows, and a beautifully landscaped yard. Whether youre savoring sunsets on the balcony or enjoying peaceful mornings on the patio, this home offers luxury and tranquility in perfect harmony. Ideal for those seeking space, privacy, and refined rural living.This House is A true blend of style, comfort, and sophistication. (id:60626)
RE/MAX Real Estate Centre Inc.
1449 Crescent Road
Mississauga, Ontario
This Spectacular Residence Is Nestled On One Of Lorne Parks Most Prestigious Streets, Custom Built With High Quality Craftsmanship & Materials. Efficient Floorplan With High Ceilings & Large Windows Allowing For Ample Natural Light And A Bright, Inviting Atmosphere. Contemporary Styling Throughout, Featuring A Chefs Kitchen With Quartz Countertop, Miele & Thermador Appliances With All The Luxury Features You Could Ask For. This Property Is A Hosts Dream, With A Large Outdoor Covered Terrace And Cozy Gas Fireplace, Built-In BBQ & Integrated Speakers. The Spa-Like Primary Ensuite Offers A Serene Walk-Through Shower, Complemented By A Luxurious Dressing Room And Makeup Vanity. Lower Level Could Be Used As A In-Law Suite Or Converted To An Entirely Separate Unit. Seeing Is Believing, This Property Has It All! (id:60626)
Royal LePage Signature Realty
10600 114 Avenue Se
Calgary, Alberta
Endless potential on 82.59 acres inside Calgary city limits at a competitive price! This unique property has many possibilities - This property is right beside the new Prairie Economic Gateway, which Calgary City Council just approved. It is a $7B logistics and manufacturing hub set to transform the region. Key Highlights: $7B in projected economic growth, 30,000 new jobs over the next decade, Major boost for interprovincial trade, and a Greener future: 75% fewer emissions shifting cargo from trucks to train. This rail-driven hub, powered by the CPKC corridor, is a game-changer for Calgary, driving productivity, prosperity, and making the city a logistics powerhouse. What this means is a lot more development will be moving East from Calgary, towards the Prairie Economic Gateway, which is where the property is located. Currently zoned for farmland with neighbors zoned as IG and S-FUD granting potential to rezone and gain value very quickly (Subject to City of Calgary approval). Utility polls are found on the property allowing for a potential on-site solar farm. Ideally located along 114 Avenue SE, excellent access/egress onto Stoney Trail (5 minutes), Glenmore Trail (7 minutes) and 22X (10 minutes). Very rare find for an outstanding location in city limits. Don’t miss your chance at this amazing opportunity! (id:60626)
Lpt Realty
2 Wharf Road
Port Aux Basques, Newfoundland & Labrador
Strategically located at the principal gateway to Newfoundland and Labrador, this property is fully equipped for heavy industrial, marine, and commercial operations. With specialized infrastructure, deep-water access, and large-scale building capacity, it is ideal for offshore, fabrication, shipping, or port-related industries. Property Features: Building Space: 50,000 SF total • 30,000 SF with 100' ceiling height • 20,000 SF with 50' ceiling height • 4,000 SF of integrated office space Cranes: • One 135-ton overhead crane • Two 50-ton overhead cranes Ocean Access: • 80' x 80' mega door with 1,500 SF direct ocean access Site Area: 17 acres Wharf & Marine Capacity: • 18' water depth (expandable to 25'–30') • 80’ x 30’ reinforced concrete wharf desk (10T/m² deck capacity) • 2 x 50T MSB50 bollards on wharf, 4 x 50T MSB50 bollards on quayside • 4,500 m² graded travel path from facility to wharf • Water and shore power available Potential partnerships and/or incentives on municipal and provincial government levels may be available (id:60626)
Exp Realty
2457 Doral Drive
Innisfil, Ontario
Prime 2-Acre Industrial Lot in the Heart of Innisfils Fastest Growing Commercial Hub! Incredible opportunity to secure a fully graded, graveled, fenced, and gated 2-acre unserviced industrial lot in the thriving Innisfil Industrial Park. Ideally located just off Innisfil Beach Road and Hwy 400, with ramp improvements and major new developments currently underway this area is quickly becoming one of Innisfils most sought-after commercial and industrial corridors! Surrounded by Mercedes, Tesla, warehouses, commercial/industrial buildings, and major national businesses, this site offers unbeatable exposure and long-term growth potential. Zoned IBP-5 (Industrial Business Park), allowing a wide range of permitted uses, including light industrial, warehousing, bulk/outside storage, and contractors yards. Quick highway access, minutes to Barrie (10 min) and Bradford (20 min), makes this lot ideal for businesses looking to expand or invest in a booming market. Don't miss this opportunity premium industrial land in this location is in high demand! (id:60626)
RE/MAX West Realty Inc.
Ph410 - 200 Keewatin Avenue
Toronto, Ontario
Welcome to Residences on Keewatin Park - where timeless design meets modern luxury in one of Midtown Toronto's most coveted neighbourhoods. This 1,744 sq. ft. corner penthouse offers refined living with an extraordinary 1,536 sq. ft. private rooftop terrace - a true urban oasis perfect for entertaining, dining, or relaxing outdoors. Inside, the thoughtfully designed layout includes 2 spacious bedrooms plus 2 versatile rooms ideal for a home office, gym, or media room. The chef-inspired Scavolini kitchen is equipped with premium Miele appliances, a gas cooktop, and a large centre island, blending functionality with style for everyday living or hosting. The primary suite is a private retreat with a spa-like 5-piece ensuite and an oversized walk-in closet. Step onto the walk-out balcony for your morning coffee, or take gatherings to the expansive rooftop terrace, offering endless possibilities for outdoor living with space to lounge, cook, and entertain. With refined finishes, soaring ceilings, and an abundance of natural light, every detail of this residence has been carefully curated to offer comfort and sophistication. Located within walking distance to top-rated schools, shops, parks, and transit, this boutique development combines privacy and exclusivity with the best of Midtown convenience. A rare opportunity to own a spectacular penthouse with unparalleled outdoor space in a prestigious Toronto address. (id:60626)
Psr
3264 Barchester Court
Mississauga, Ontario
Truly an impressive home of distinction. Over 7000 sf of luxury living on breathtaking premium pie shape ravine lot. One of Mississaugas most sought after & elite cul-de-sacs nestled into forested sawmill valley with scenic creekside trails. Mesmerizing Resort style entertainers yard with stunning saltwater pool, water feature, stone patios & walkways all beautifully integrated with this magnificent custom built home including large covered loggia & 2nd level terrace off royal size primary bdrm suite. Expansive main floor principal rooms offer 10ft ceilings & gorgeous natural light. Gourmet size kitchen overlooking true family size eating area. Inviting Great Room, regal music room, stately living room & formal dining with sitting area all harmoniously contribute to the grandness this home exudes. Additional Third floor 780 sf loft suite perfect for expanded family living as is the beautifully fin lower level complete with Gym, billiards, viewing, bar & games areas +wine room. Complimenting this manor homes oppulent roadside appeal is the covered carport with heated driveway to the detached 3 car carriage garage with 2nd floor loft. Unequivocally one of the best luxury home propositions available! Steps to UTM, schools, scenic Miss Rd, trails & river.yet buffered from all. (id:60626)
Hodgins Realty Group Inc.

