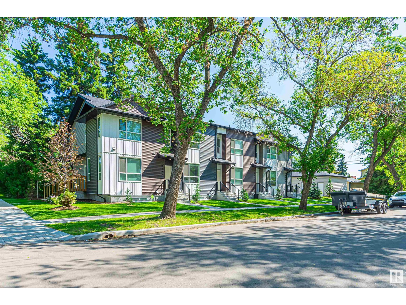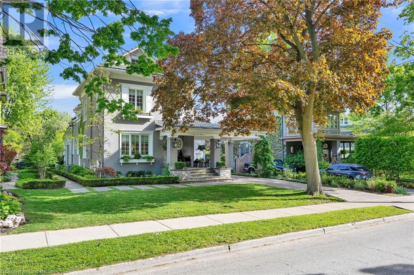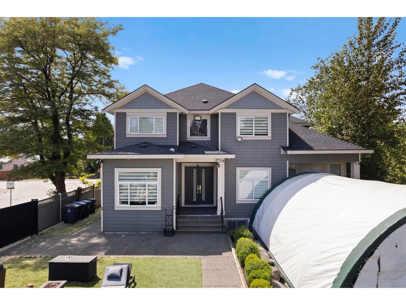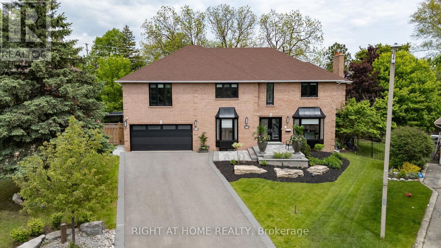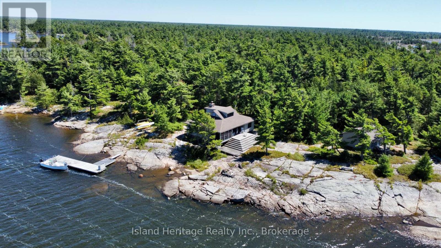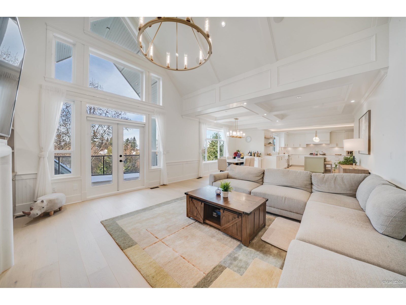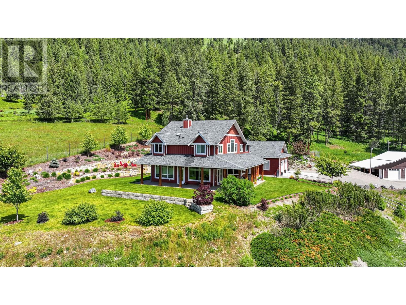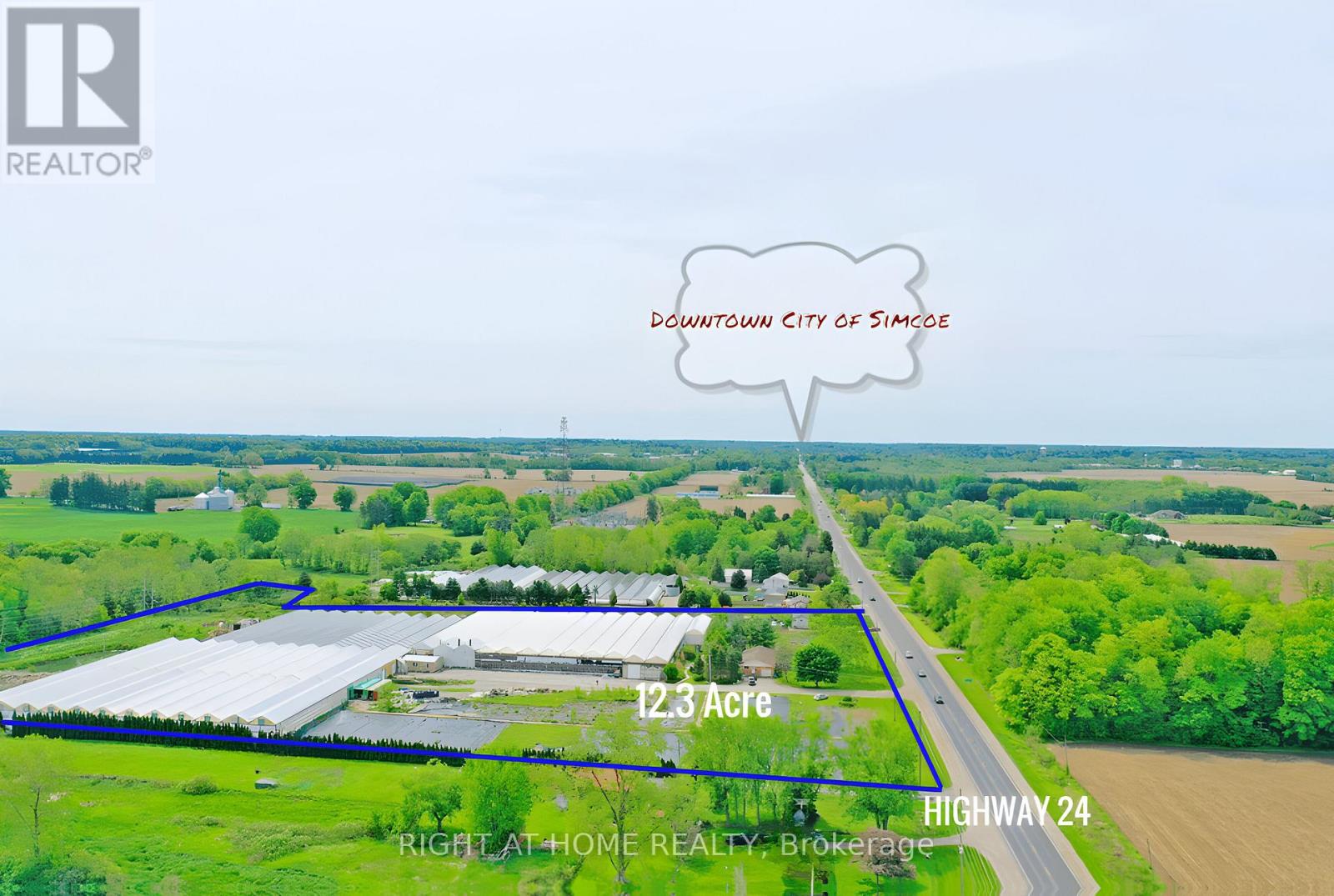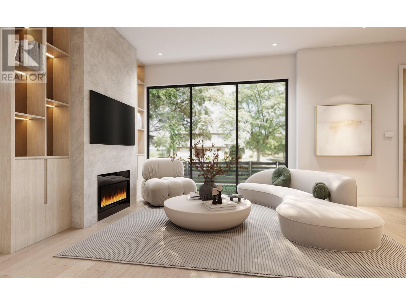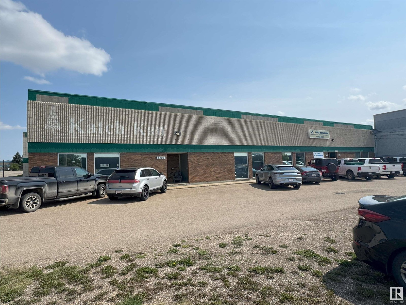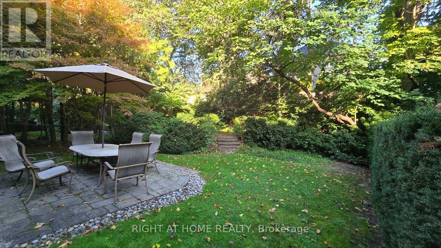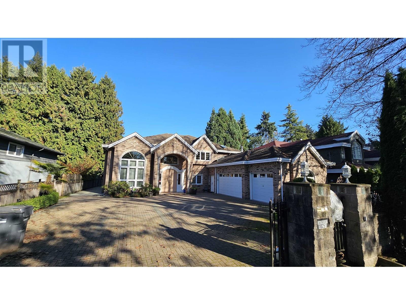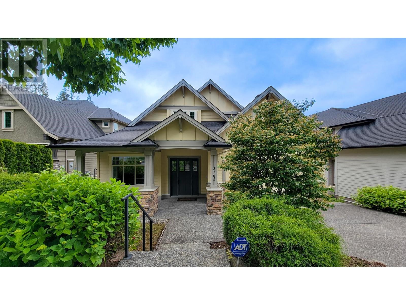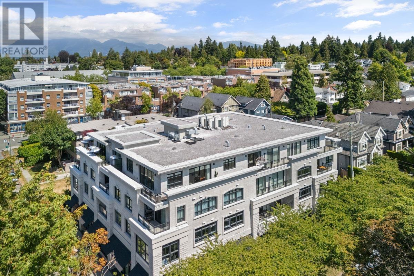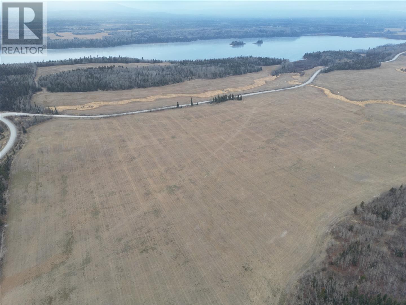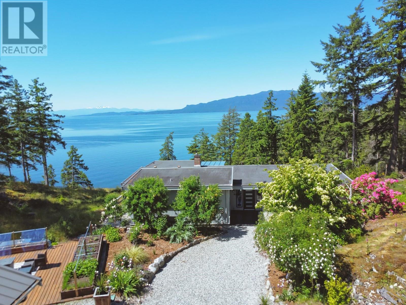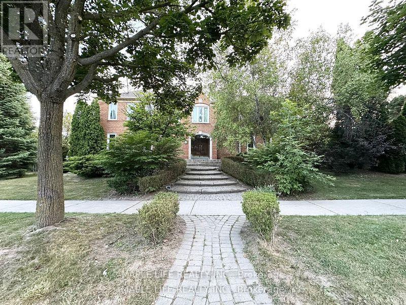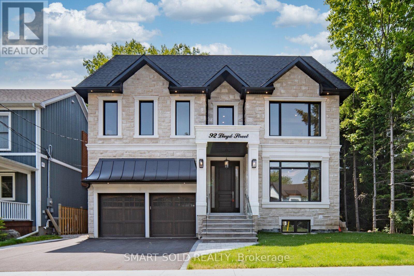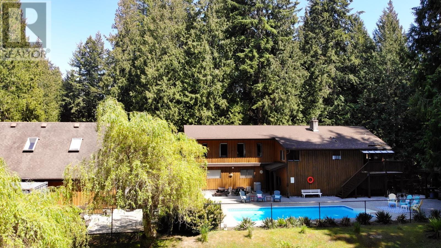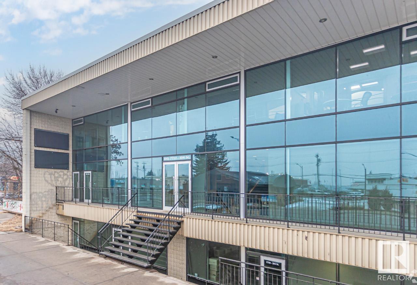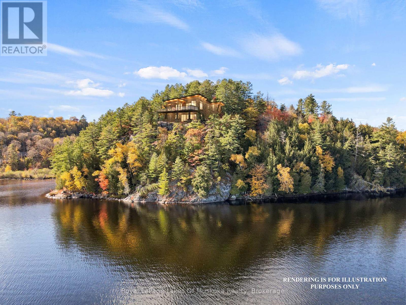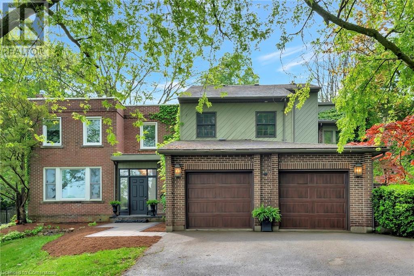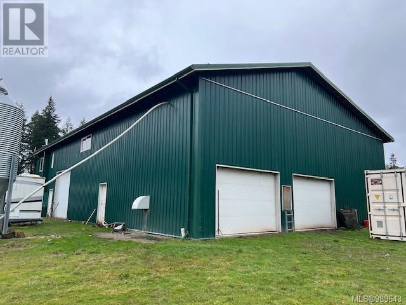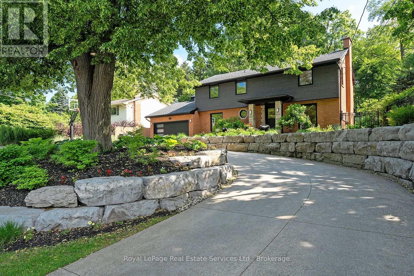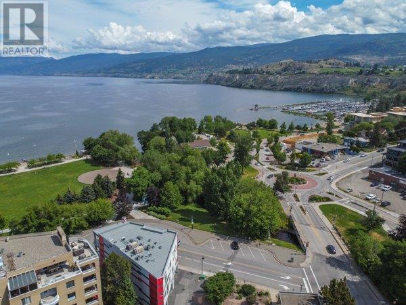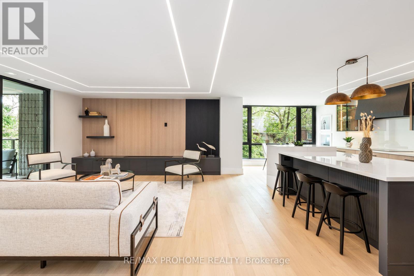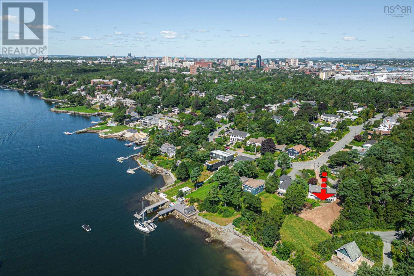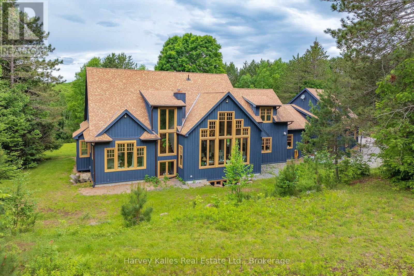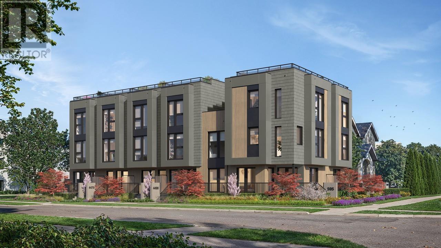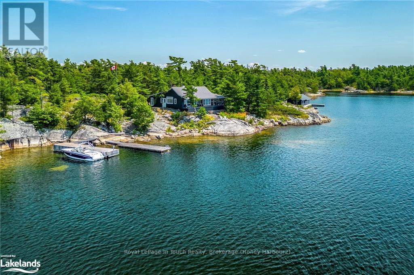12220/22/24/26 112 Av Nw
Edmonton, Alberta
Fantastic opportunity to add a NEW 8 unit building FULLY RENTED & CASHFLOWING, to your portfolio! In the popular 124th Street district in Edmonton, just steps away from all the action of 124th Street with great proximity to downtown and the river valley. With 4 above ground units that are each 3 bed/2.5 baths between 1,236 - 1,283 Sq Ft. As well as 4 below grade that are each 1 bed 1 bath units around 600 Sq. Ft. All kitchens include quartz countertops with islands and luxury vinyl plank flooring! This building is built to last, as no shortcuts were made. There is also a detached 4 car garage with individual doors for 4 individual tenants. Tucked away on a dead end street with a great family friendly park at the end of the block...this investment will attract (has attracted) high quality tenants with families that could make this home for a long time. Each unit has its own high efficiency furnace, tankless hot water and Triple Pane Windows! This kind of place does not come up often. Take a look today!!! (id:60626)
RE/MAX Elite
19 Maynard Avenue
Kitchener, Ontario
Tucked into one of Kitchener’s most storied neighbourhoods, 19 Maynard Avenue is a beautifully restored Victorian home where timeless character meets refined modern living. Set within the Civic Centre Heritage District, this residence showcases a thoughtful renovation that honours its architectural roots while introducing elegant, contemporary finishes throughout. From its soaring ceilings and original hardwood floors to the striking spiral staircase that anchors the main level, every detail has been carefully curated. French-style windows with cremone hardware nod to the home’s 19th-century charm, while the sleek standing seam metal roof offers both durability and modern appeal. The kitchen is a true centrepiece—crafted for both function and style—with custom Westwood cabinetry, Statuario marble counters, high-end integrated appliances, and designer fixtures. A sculptural island defines the space and flows seamlessly into inviting living and dining areas, where two fireplaces, rich crown mouldings, and bespoke millwork create an atmosphere of comfort and sophistication. Full-height French windows bring the outside in, framing views of the lush backyard oasis. Outdoors, the oversized lot offers rare privacy and a retreat-like feel. Mature trees, elegant stonework, and a 20’ x 40’ Hampton-style pool set the stage for summer gatherings or quiet afternoon escapes. Upstairs, the primary suite is a peaceful getaway, complete with a walk-in closet and a spa-inspired ensuite wrapped in marble. Additional bathrooms carry through the home’s timeless aesthetic, with French-influenced finishes and classic design. Steps from GO Transit, the ION LRT, parks, schools, and Centre In The Square, 19 Maynard Avenue pairs heritage appeal with urban convenience—offering a lifestyle as elevated as the home itself. (id:60626)
RE/MAX Twin City Realty Inc.
2360/2380 95 Highway
Spillimacheen, British Columbia
The Black Bear Ranch is a 166-acre property in the Columbia Valley, located between the towns of Invermere and Golden, 3 km north of The Brisco General Store. This private, gated, forested acreage has 2 contemporary homes, drivable trails, mountain meadows, borders Crown Land and has a seasonal creek! Easily accessed off Highway 95 by gravelled roads and situated far enough away from each other allowing for privacy. Each home has individual wells, water purification and septic systems, and hydroelectricity. Home D is 3,005 ft, over 2 floors, featuring a vaulted ceiling, a west-facing, wrap-around balcony, hardwood flooring, and an open floor plan; 2 bedrooms on each level; 3 bathrooms total, the living room & rec room each with a wood fireplace. Access the walkout patio and enjoy the gentle scent of clean fresh air. A double detached garage is just a few steps away from the front door. Home C, further from the entrance gate, has an area of 2,092 ft over 2 levels, 2 bedrooms & kitchens on each and a total of 3 full bathrooms. The upper living room is an open floor plan with great sight lines, a real wood fireplace, and a west-facing balcony with awnings. The lower level has a walk-out patio, a lovely yard, and a fenced garden. This property features 2 detached, double garages, the larger 30 x 40 is a shop with an unfinished loft. The property is located in a pristine wilderness area. The Columbia Valley Wetlands is a migratory path for birds and a winter habitat for Elk. (id:60626)
Royal LePage Rockies West
14017 110 Avenue
Surrey, British Columbia
Spacious 8-Bed, 7-Bath Home on 15,000 Sq. Ft. Lot in Bolivar Heights! This 2016-built 3-storey home offers 5,278 sq. ft. of living space on a rare 15,000 sq. ft. (0.35-acre) lot-ideal for large families, investors, or those seeking space and rental income. Features include HRV, central A/C, radiant heat, 10' ceilings, granite counters, SS appliances, laminate/tile flooring, and two master bedrooms. Bonus: Two mortgage-helper suites (2-bed + 1-bed) and a fully fenced private backyard. Located near top schools, parks, transit, and just a 17-minute walk to Gateway SkyTrain. Balance of 2-5-10 warranty remains. Don't miss this unique opportunity! (id:60626)
RE/MAX Treeland Realty
1311 Playter Place
Oakville, Ontario
Rare Gem in Glen Abbey! Discover this beautifully renovated 4-bedroom family home nestled on a quiet, child-safe street. Inside, a refined open-concept layout, perfect for family living and upscale entertaining. The grand foyer welcomes you with rich, wide-plank hardwood floors and a classic Scarlett O'Hara staircase. Enjoy formal gatherings in the sunken living room with 9' ceilings and gas fireplace, or host dinners in the separate dining room, both adorned with crown molding and elegant finishes. The chef-inspired kitchen is the heart of the home, complete with granite counters, high-end built-in appliances (Wolf cooktop, Sub-Zero fridge, Miele dishwasher, double Dacor wall ovens), a large island, and custom cabinetry. The kitchen flows seamlessly into the spacious family room with a second gas fireplace, and the breakfast area opens to a professionally landscaped backyard. Walk out to your private backyard oasis featuring sunny west exposure, saltwater pool, hot tub, waterfall, diving rocks, stone patio, and a garden shed for convenient storage of lawn care tools and pool equipment. Mature landscaping creates the perfect blend of privacy and charm. Upstairs, the luxurious primary suite includes a large walk-in closet with organizers and a spa-like ensuite with heated floors, freestanding soaker tub, frameless glass shower, and dual vanity. Three additional bedrooms with large windows and a renovated 3-piece bath (with heated floors) complete this level. The finished basement is an entertainer's dream, featuring a home theater with projector and screen, wet bar, pool table area, home gym, wine cellar, and a 3-piece bath with sauna. There's also ample storage, a large workshop with UV air filtration, and space for hobbies or projects. Walk to top-rated schools, Community Centre, trails, shops, and transit. Easy access to highways and GO Train. A great opportunity to own a truly turnkey home in one of Oakville's most desirable communities. Confidently shows A+++! (id:60626)
Right At Home Realty
44868-44892 Talbot Line
Central Elgin, Ontario
Explore this unique investment opportunity directly across the street from the St. Thomas Airport and only minutes from the highly anticipated Volkswagen EV Battery GigaplantThe existing residential dwelling is currently tenanted. Features 2 bedrooms, a large living room, family room and eat-in kitchen as well as a large deck and outdoor space.The existing retail & warehouse space offers approximately 3000 square feet of space and a large drive-in bay door as well as a large mezzanine. Explore the sprawling agricultural space featuring approximately 30acres of workable farm land with clay soil and tilling. Crop share agreement currently in place with a 50% profit share. (id:60626)
Keller Williams Edge Realty
151 Calvin Chambers Road
Vaughan, Ontario
Welcome to 151 Calvin Chambers Road in the prestigious Oakbank Pond neighborhood. This exceptional 4-bedroom, 4-bathroom detached home offers 4,374 sq. ft. of meticulously designed living space, situated on a quiet, child-safe cul-de-sac. Featuring a dedicated home office, a gourmet kitchen with custom cabinetry, a spacious finished basement, and a private backyard oasis with in-ground swimming pool, BBQ gas line, pergola, and beautifully landscaped grounds, this home is perfect for both family living and entertaining. Recently upgraded with high-end finishes, including new lighting, custom blinds, and a luxury master ensuite, its move-in ready and offers easy access to top-rated schools, parks, shopping, and transit. Irregular pie shaped lot with expansive rear width of approx 137.94 ft offering a rare and private backyard setting. 151 Calvin Chambers Road is more than just a home; its a refined living experience that blends comfort, elegance, and modern luxury in one extraordinary package. (id:60626)
Right At Home Realty
485 Maple Lane
Ottawa, Ontario
Exceptional opportunity to own a prime lot in prestigious Rockcliffe Park. Over 1 million has been invested in construction, featuring a solid foundation, high-ceiling house frame, and metal roof etc. Buyers should verify remaining construction needs and costs. Don't miss this chance to complete your dream home in a sought-after neighbourhood. (id:60626)
Home Run Realty Inc.
D-44 Wallbridge Island
Parry Sound Remote Area, Ontario
Prime, outer Georgian Bay island! 5.65 acres of picturesque Canadian Shield! Mature windswept pines abounding with wildlife! 2640 feet of granite rock shoreline offering spectacular vistas from any angle!! Full off grid seasonal living with this gorgeous property featuring a 2 bedroom, 3pc bath main cottage with full kitchen, family room with floor to ceiling stone fireplace, plus woodstove, both covered and open sun decks, outdoor shower and generator backup, plus guest cabin and master cabin! 2 bedroom guest cabin has its own kitchenette and living room space. Private master cabin features the master bedroom plus 3 pc bath and private deck. All offering panoramic open water views to the west allowing glorious sunset exposures! With most all furnishings included with options on boats and toys, this property is ready to be enjoyed now!! (id:60626)
Island Heritage Realty Inc.
2779 161 Street
Surrey, British Columbia
This exceptional custom-built home in Morgan Heights offers over 6,000 sq. ft. of land and is nestled on a private lot backing onto a greenbelt, ensuring ultimate privacy. The 6-bed, 5-bath home spans 4,450 sq.ft., with over $400K in high-end renovations that reflect quality and style throughout. The spacious, well-appointed gourmet kitchen flows into a vaulted family room, which leads out to a spectacular covered deck overlooking greenspace-perfect for entertaining or relaxing. Upstairs, find two generous bedrooms and a grand master suite with an elegant en-suite. The lower level features a media room, a bright bar room, and a one-bedroom suite with a separate entrance. Just minutes from top-tier education: Southridge school, Sunnyside Elementary, and Grandview Heights Secondary. (id:60626)
RE/MAX Crest Realty
77 Desswood Place
West Vancouver, British Columbia
An elegant home located in a cul-de-sac in a quiet neighborhood and comes with a 29,831 HUGE lot. This will be a perfect home for your growing family with kids who need a lot of space to play around (it has wonderful front and backyards space for all the activities your family likes). In addition to the big space, you also have a great opportunity to build your dream home here. Perfect location which is close to Hollyburn Country Club, Collingwood, and Sentinel Secondary. You have all the resources you need for your kids, your family, and your investment. There is no need to wait, book your showing now. (id:60626)
Nu Stream Realty Inc.
6076 Davis Road
Magna Bay, British Columbia
6076 Davis Road, Lakeshore off the main road, but not too far out from the amenities of Scotch Creek. Built in 2016, this Copper Island Fine Homes build is nothing short of stunning. Sitting on the shores of the North Shuswap with 103 feet of lakeshore and south-facing lake views. This home features 5 bedrooms and 4 baths. Not only does it have room for the whole family, but it also boasts spray foam insulation for soundproofing throughout the entire floor between upstairs, as well as an additional soundproof barrier for the primary bedroom wall. This means that those who like to sleep in or stay up late won't be disturbed by those early risers in the family. With Brazilian teak hardwood floors, quartz countertops, cedar vaulted ceilings, and a real stone Rumford wood-burning fireplace, this lake house has it all and then some. The home features forced air heating and is roughed in for central air.The beach garage (13x8) on the side of the home by the carport is extremely handy for storing all the beach and lake toys, plus there’s a detached shed for extra storage. The septic system was upgraded with new components in 2024. Lake intake water comes with UV filtration. Dock and buoy are included. Check out the 3D tour and video. This home is a must-see if you're looking for a ready-to-go place on the Shuswap this year. Furniture is negotiable. Measurements were taken by Matterport. (id:60626)
Fair Realty (Sorrento)
705 Creighton Valley Road
Lumby, British Columbia
A meticulously kept 37 acre equestrian property in the North Okanagan. Beautiful 3200 sq ft, 4 bed/3 full bath energy efficient home constructed in 2009. The main floor features an open design with a large chef's kitchen with double ovens, 2 islands, granite countertops, induction stove-top and walk-in pantry. The family room focal point is the floor to ceiling stone fireplace. The living and dining rooms offer exceptional views over the property and valley below with large windows facing all directions. Also on the main floor you will find a 3 pce. bath, laundry, bedroom/office and oversized double garage. Upstairs: The primary bedroom has a 3 piece tiled bath with heated floor, quartz vanity and large walk-in closet. You will also find 2 more ample sized bedrooms on this floor along with an open bonus room and another full bath with separate soaker tub and shower. The home has Hickory hardwood flooring and Fir timber frame accents throughout and is efficiently heated and cooled with a Geothermal forced air system. Outside you will find the wrap around covered patio, landscaped yard and several outbuildings including: Shop/2 Bay Garage - 32'x50', Stable with Tack Rm. with 4 Boxstalls- 40'x44', Haycover- 36' x 60', Roundpen-60' Outdoor Riding Arena- 70'x140', plus several Paddocks with Shelters and weather proof water fountains. Hayfield is approximately 20 acres. Water is supplied by a licenced drilled well indicating 100 GPM. Water Licence on Creighton Cr.= 80 acre ft. (id:60626)
Royal LePage Downtown Realty
564 64th Street
Vancouver, British Columbia
Beautifully updated & well cared for home in fantastic Marpole location on 49.5 x 121.65 lot w/lane and loads of natural light. Refinished original H/W flooring in Living & Dining, & 3 beds. Updated Laminate throughout and carpetin areas, entirely painted & new moldings. Living room w/wood fireplace opening to ent dining leading to a huge Sundeck, kitchen features updated stainless appliances w/large eating area, Master ensuite, 2 additional bdrm & nicely re-done bath. Down features large family room with wood f/p, 3 bedrooms with separate entrance w full kitchen, updated 3 pc bath, large laundry & loads of storage. 2 car carport off lane plus a front & back yard to enjoy. Walk to Skytrain, T & T Market, Shoppers, Tim Hortons. Open House Sat and Sun 2-4:00 May 31 and June 1st. (id:60626)
Nu Stream Realty Inc.
2492 Highway 24
Norfolk, Ontario
Buy or Lease, Your Choice! Whether you want to buy, lease-to-own, or lease, all options are available! If you buy now, the seller is offering a Vendor Take-Back Mortgage. If you choose lease-to-own or a standard lease, the seller is offering 12 months free at the beginning. Please note that the property will be sold or leased "as is. "Attention developers, investors, and farmers! Discover 12.3 acres of flat land with approximately 560 feet of frontage on one of the busiest stretches of Highway 24, Simcoe commercial corridor. Just 4-5 minutes from the city center, less than an hour to Hamilton, and two hours to Toronto, this prime location offers access to over 150 million consumers, making it ideal for the distribution of fresh produce across North America. The property features a 171,000 sq ft greenhouse facility, primarily poly construction with some partial glass areas. The main sections offer 14-16 ft gutter heights, roof venting, and full shading. Also included is a large, solid red brick house, perfect for vegetable and flower production, a garden center, or convenient on-site living. Invest today and watch the land value and development potential soar in the coming years! Buyers are advised to conduct due diligence regarding buildings, permits, zoning, and services. This rare opportunity wont last! (id:60626)
Right At Home Realty
291143 Township Road 270 Se
Airdrie, Alberta
Come and check out the excellent current and future Opportunities: 9.69 Acres inside the City of Airdrie, Alberta • Approved City of Airdrie Interim Use Area with a multiple variety of interim business uses • Located on paved Yankee Valley Boulevard adjacent to Airdrie AirPark • Within the Southeast Yankee Valley Boulevard Community Area Structure Plan (Phase 3). • SE YVB ASP is showing future Commercial/Mixed Use and the proposed future Range Road 292 re-alignment provides excellent north-south access to Yankee Valley Boulevard east-west access • Surrounded by Developer owned properties Located within one of Canada's fastest growing cities and ideal for interim business uses (by approval) while you wait for excellent future development potential. Primarily land value, there are a variety of old derelict buildings and a very old "home" with addition, and old mobile home, all of which are sold "as is". Come and check out the opportunities! (id:60626)
Yates Real Estate Ltd
Legacy Real Estate Services
448 W 20 Avenue
Vancouver, British Columbia
Introducing 448 W 20th Avenue a rare collection of two exquisitely crafted duplex homes, offering close to 1,500 square ft of refined living space. These residences blend minimalist elegance with natural warmth, creating a timeless and sophisticated atmosphere. Each home features three spacious bedrooms and showcases an uncompromising commitment to quality. Bespoke kitchens with integrated subzero appliances, elegant open-concept living and dining spaces, and spa-inspired bathrooms finished w/natural materials, clean lines, and luxurious textures & RADIANT floor heating. Oversized European windows flood the interiors with soft natural light, cultivating a peaceful, private retreat in the heart of the city. Located just steps from the vibrant Cambie Village. (id:60626)
Macdonald Realty
8305 Davies Rd Nw
Edmonton, Alberta
Potential multi Tenant building or perfect for owner user, this highly efficient investment property is in a prime location and features 20' ceilings, large power, sumps and infrastructure to have multiple tenants. (id:60626)
RE/MAX Excellence
236 York Mills Road
Toronto, Ontario
Urban oasis with quick access to shopping; over 3000 sqft of living space including more than 900 sqft of walkout basement. Exquisite ravine/garden/backyard to enjoy and entertain. Private dining room with large kitchen; large entertaining space for living room; Oak hardwood on first and second floors; 2024 new Frigidaire Gallery appliances; 2024 New Lennox A/C; 2024 New Humidifier; Renovated basement flooring; 2024 new Benjamin Moore painting throughout. Excellent School Area - Owen PS, St Andrew's MS, York Mills CI. (id:60626)
Right At Home Realty
10251 Caithcart Road
Richmond, British Columbia
HOLD ON ALL ACTIONS (Uutil Further Notice). (id:60626)
1ne Collective Realty Inc.
3362 Scotch Pine Avenue
Coquitlam, British Columbia
Welcome to Birchwood Estates by award winning developer, Wallmark Homes. This semi-custom home is built for the current owner (1 owner home). With 4 beds (easily create 2 more) and 5.5 baths at >5000 Sqft, gives you plenty of space for the family. The chef´s kitchen boast 6 burner Wolf range with Broan 1000 CFM hoodfan, Sub Zero refrigeration, Miele Steam oven and dishwasher. Granite countertops and Danks Fusion Bamboo flooring adds to the distinguished feel. Customization includes extra insulations within interior walls of the bedroom (sound), recreation room with 2 areas that are pre-plumbed for an extra kitchen and/or bar plus more. An 8000 Sqft lot with South facing rear yard and a walkout basement is the icing on the cake. You must view to fully experience. (id:60626)
Multiple Realty Ltd.
Ph4 2089 W 43rd Avenue
Vancouver, British Columbia
The Stanton, an exquisite SW corner 2BD + Den (3rd BD) penthouse + 436 sqft L-shaped balcony offers a great extension of the living room area for summer! Easy access to a wealth of local amenities including the community centre, library, parks, shops, restaurants, and some of Van's best schools. Excellent sound insulation, PH4 offers the best floor plan, over height ceilings and the one and only skylight window, with upgraded wood-flooring balcony, 2 parking stalls, and premium Miele and Sub-Zero appliances, floor-to-ceiling cabinetry and high-end finishes. This is THE ultimate worry-free living experience, believe it or not, it is the best penthouse you can find in the most valuable Van westside!! 400K below BC assessment!! (id:60626)
Sutton Group-West Coast Realty
825 8th Street
West Vancouver, British Columbia
Nestled in the prestigious Sentinel Hill neighborhood of West Vancouver, this charming home offers the perfect blend of convenience, tranquility, and breathtaking views. Just minutes from Park Royal Shopping Centre, yet tucked away in a quiet, picturesque setting, this well-maintained residence boasts 4 spacious bedrooms and stunning south-facing views of the city skyline, Lions Gate Bridge, and the ocean. The home has been lovingly preserved with its original character intact, sitting on a beautifully landscaped lot with a generous front and backyard-ideal for family living. Whether you choose to move in and enjoy or take advantage of the incredible potential to build a brand-new luxury home, this property presents a rare opportunity in one of West Vancouver's most sought-after locations. (id:60626)
Homeland Realty
8997 Sinkut Lake Road
Vanderhoof, British Columbia
This 717-acre property, located just 10 km south of Vanderhoof, BC, offers 1.7 km of lakefront on Sinkut Lake and is ideal for agricultural and residential uses. Two separate titles, each allowing up to two residential homes, the property is zoned for agricultural activities, rural retreats, campgrounds, guest ranches, or farmers markets. With 510 acres of productive farmland yielding one high-quality crop per year, it presents a great investment opportunity, with the option for the current owner to lease back the land if you choose. The property also offers potential for building a dream ranch house along the south facing lakefront. With prime waterfront, productive agricultural land, and proximity to town, this rare offering is a must-see. (id:60626)
Landquest Realty Corporation
2566 Hastings Rd
Chemainus, British Columbia
Welcome to an extraordinary private gated 56.87-acre property in the heart of Vancouver Island, where your rural dreams can become a reality. This versatile land is perfect for a farm, hobby farm, equestrian center, or a stunning country estate. Approximately 60% of the property is cleared and currently in hay production, while the remaining 40% is beautifully forested offering significant timber value. Venner Brook gracefully runs through the property from north to south, complemented by a conditional transferrable water license and an installed underground irrigation system with pumps and hydrants. The property features impressive outbuildings, including a spacious 2,256 sq ft workshop/garage and a 1,280 sq ft hay barn. The 4087 sqft main residence is thoughtfully positioned to take advantage of the expansive pastoral views, offering a main-level entry with a one-bedroom suite and well over 1,000 sq ft of unfinished space in the walkout basement. Opportunities await, this property is a blank canvas for your exceptional ideas and aspirations. Embrace the tranquility and endless possibilities that this Vancouver Island gem has to offer! (id:60626)
Century 21 Harbour Realty Ltd.
10991- 10993 Sunshine Coast Highway
Halfmoon Bay, British Columbia
Spectacular waterfront acreage with 2 homes! This extremely private 2.48-acre oceanfront oasis is a true legacy property. The 3-bedroom main home exudes elegance, while the 2-bedroom carriage house offers modern comfort. Whether you choose to build your dream home or enjoy the existing charming residences, the possibilities are endless. Stroll through beautifully landscaped grounds, and follow the serene path to your private bay and waterfront deck, perfect for swimming or paddling. Launch your kayak effortlessly with the solar powered lift. Experience dramatic sunsets and South Westerly views as you unwind at the end of the day on your massive deck. Embrace the tranquility and beauty that this unique property offers. It's time to make this dream your reality! (id:60626)
Sotheby's International Realty Canada
47 Ava Crescent
Richmond Hill, Ontario
Rarely Offered Exquisite Private Home in Bayview Hill! Over 4,400 sqft of Above Ground Living Space Featuring Beautiful Centre Staircase Design, 9-ft Ceilings on Main Floor and 8-ft Ceilings Upper, Open Concept, featuring Elegant Living. Over 2200 sqft of Basement With Separate Entrance, Kitchen and Bedroom! Can be converted to Bsmt Apartment. Beautiful Backyard with Large Patio Space and Swimming Pool! Super Tall 3 Car Garage and Long Driveway which Can Park 6 Cars Easily. Minutes away from Parks, Plaza, Restaurants, Highway 404, and High Ranking Schools including Bayview Hill Elementary & Bayview S.S. Do Not Miss This Opportunity! (id:60626)
Maple Life Realty Inc.
92 Lloyd Street
Whitchurch-Stouffville, Ontario
This stunning 2024 custom-built home in Whitchurch-Stouffville features 4 bedrooms and 4 bathrooms, with 3,400SF of above-ground finished area and perfect for family living. This elegant property with a 58-foot frontage includes a double garage, a 6-car driveway, and a spacious backyard ideal for outdoor activities. The main floor highlights a chef's kitchen with premium Wolf, Sub-Zero and Bosch branded built-in stainless steel appliances, quartz countertops, and an oversized island, along with spacious dining, living and family areas. There are MDF wall mouldings throughout, a built-in mudroom cabinet, and custom shelving in the family room for decorations, keepsakes & trophies! With the built-in Bose speaker system, you can effortlessly set the ideal ambience to suit your mood, while enjoying cozy evenings by either of the 2 gas fireplaces in the family and living rooms. On the 2nd Floor, each bedroom offers a walk-in closet and ensuite access, with the primary bedroom featuring an oversized closet with built-in shelving and a luxurious 5-piece spa-style ensuite, plus dimmable pot lights in all rooms. Exquisite hand-scraped and wire-brushed engineered hardwood flooring flows throughout the main and 2nd floors, while the finished basement includes a backyard walk-out and a rough-in bathroom for future expansion. Ideally located just off Main Street, this home offers a peaceful retreat within walking distance to Stouffville GO Train, shopping, dining, and professional services. Nearby amenities include the Stouffville Arena, Stouffville Memorial Park, baseball diamonds, a tobogganing hill, and the Stouffville Conservation Area, perfect for nature lovers and active families. Don't miss this perfect blend of luxury, comfort, and convenience; schedule your viewing today! (id:60626)
Smart Sold Realty
1371 Sunshine Coast Highway
Gibsons, British Columbia
This is the Ultimate FAMILY COMPOUND 2 Legal homes on 14.88 private acreage with a King size pro 3118 Shop/garage & huge parking area for commercial equipment. Great for heavy duty mechanic or contractor. Chalet style 2800 sq.ft. home-1 bed.Carriage house & pool. Family owned & established since 1958. Come walk this once in a lifetime property loaded with magical trails created to hike around & explore the Creeks & peaceful sparkling Waterfalls. Feels like a giant private park so peaceful and natural. Entertain freinds in a party size pool with massive patio. Ultimate compound Retreat ideal for home based business for builder, craftsman.One of the most unique properties in Gibsons ideal for combined family purchase looking to be right in town. The whole family will love! (id:60626)
Sutton Group-West Coast Realty
7712 104 St Nw
Edmonton, Alberta
High visibility location with direct exposure to Calgary Trail. Two storey turnkey office with lower level retail bays. Heated underground parkade with 14 stalls. Extensive high-end finishings throughout. (id:60626)
Nai Commercial Real Estate Inc
1-19 (No 3 Or 13), 4940 49 Street
Rocky Mountain House, Alberta
Rare Investment Opportunity – MLI Select Approved Apartment Building in Rocky Mountain HouseDon’t miss this exceptional opportunity to own a fully tenanted, turn-key apartment building in the heart of Rocky Mountain House. With $1 million in high-quality renovations scheduled for completion by August 31, 2025 this 17-unit concrete and stone building is a rare MLI Select-approved asset—ideal for investors looking for long-term stability and superior returns of $20K/month with $125,000 down payment. Other notable upgrades: new roof 2015, new windows 2016, new boiler 2020, and both pumps were rebuilt 2025. This professionally managed building features 16 well-designed studio apartments and one spacious one-bedroom unit, all under the expert care of an outstanding on-site manager. The expansive basement, formerly home to 30 underground parking stalls, offers incredible development potential. Whether you envision additional apartment units (subject to town approval), storage lockers, or a tenant recreation space, the possibilities are endless. A small office is already in place for property management or administrative use.Situated on one of the most desirable streets in Rocky Mountain House, the building boasts breathtaking west-facing mountain views, a large paved parking lot, and low-maintenance landscaping. With a concrete and stone exterior, minimal yard work, and close proximity to shopping, dining, and all local amenities, this is truly a prime addition to any investment portfolio. (id:60626)
Realty Executives Alberta Elite
29 Thorburn Lane
Huntsville, Ontario
A panoramic paradise with views that truly must be seen to be believed. Nestled amongst the breathtaking landscapes of Lake Vernon in Huntsville, this waterfront property offers a unique blend of unparalleled scenery and ample privacy, making it a rare find in today's market. With over 9 acres and 700 feet of natural shoreline, spectacular southeast vistas that stretch for 7 kilometres await. Prevailing westerly winds make for often calm shores, with sun and moonrises over the lake that are reminiscent of 'The Group of Seven' paintings. Granite outcroppings and mature hardwoods offer dramatic texture and a touch of rugged beauty, creating a pristine canvas of unspoiled terrain. Punctuating the landscape are kettle geological rock formations created by the melting of the last glacier as it receded. 29 Thorburn Lane is not just a lot, it's a gateway to building not only a home but also a lifestyle. The newly created private driveway provides access to the lot. Bell high speed fiber optic internet cable and underground hydroelectricity conduits are at the lot line. The groundwork has been done for your private retreat, family home or investment property. Located in the exclusive community of Ashworth Bay, this offering is only 10 minutes away from Huntsville's vibrant town centre and conveniently close to essential amenities. With access to Huntsville's incredible 4 lakes, you can boat to dinner at one of the local lakeside restaurants or nearby resorts. Future generations of your family will treasure your decision to be part of this unique natural heritage. Don't miss this opportunity to make your Muskoka dream come true. (Vendor will consider VTB mortgage) (id:60626)
Royal LePage Lakes Of Muskoka Realty
73 Lemon Street
Guelph, Ontario
Experience the pinnacle of luxury living at 73 Lemon Street, nestled in Guelph’s prestigious St. George’s Park neighborhood. This exceptional 3,353 sq. ft. home offers 5 spacious bedrooms and 3.5 bathrooms, masterfully blending timeless elegance with modern sophistication. Step inside to be welcomed by rich natural slate and original hardwood floors, setting the stage for a warm and refined ambiance. A built-in sound system envelopes both indoor and outdoor spaces, creating the perfect backdrop for everyday living and effortless entertaining. The gourmet kitchen flows seamlessly into the inviting great room, where custom built-ins and a charming wood-burning fireplace invite you to relax in style. The main floor also features a formal dining room, a welcoming living room, a flexible office/den, a stylish 2-piece powder room, and a thoughtfully designed laundry/mudroom with direct access to the garage. Upstairs, discover five beautifully appointed bedrooms, including a serene primary suite that feels like a private retreat. Vaulted ceilings, an expansive his-and-hers walk-in closet, and elegant finishes make this space truly special. The fully finished lower level is a showstopper—complete with heated floors, a custom-built English pub, wine cellar, sleek 3-piece bathroom, and a state-of-the-art home theater designed for unforgettable movie nights and gatherings. Outside, your private backyard oasis awaits. Enjoy the heated saltwater pool, Arctic Spa hot tub, and natural slate and cobblestone walkways, all framed by Bevolo gas lanterns. Entertain in style with a stunning covered outdoor kitchen and cozy seating area, centered around a wood-burning fireplace. Don’t miss your chance to live in one of Guelph’s most coveted locations. Luxury, comfort, and craftsmanship converge at 73 Lemon Street—your dream lifestyle begins here. (id:60626)
R.w. Dyer Realty Inc.
96 & 88 Spithead Road
Frontenac Islands, Ontario
Welcome to 96 & 88 Spithead Road, a breathtaking waterfront retreat on tranquil Howe Island overlooking the Bateau Channel. This architect-designed, Garofalo-built 3-bed, 2.5-bath home showcases a stunning two-storey great room with expansive water and sunset views to the west, a fireplace, and terrace access. The dining room offers picturesque vistas, while the bright breakfast room brings the outdoors in. The kitchen boasts rich wood cabinetry, granite countertops, and a wet bar. The main-floor primary suite features a two-sided fireplace, a 6-piece ensuite, and a spacious walk-in closet/dressing room. Upstairs, find two bedrooms, a 4-piece bath, and a games room with a pool table. Outside, enjoy the wraparound stone terrace, firepit, perennial gardens, and a large concrete dock. The property also includes a charming 2-bedroom cottage with A/C, running water, its own separate dock, and a deck overlooking the water, plus perennial and raised gardens and a delightful garden shed. (id:60626)
Royal LePage Proalliance Realty
7318 Island Hwy
Merville, British Columbia
Over 23 acres of rural land zoned RU-8. Large, quality metal clad building, approximately 7,000 sqft on two levels. Shallow well and septic system in place. If used for a home business there is excellent exposure to the Island Highway in Merville. Currently used as an egg producing operation that could be included in the sale. Beautiful piece of property. (id:60626)
RE/MAX Ocean Pacific Realty (Crtny)
111 Judith Crescent
Hamilton, Ontario
Welcome to 111 Judith, a home that exceeds expectations in every way. Perfectly situated in the heart of Mansfield, this exceptional property is sure to impress. Girard Custom Homes has meticulously crafted all 3,531 sq ft of total living space w intention and detail. Positioned on a large, beautifully landscaped lot with detailed hardscaping, providing ultimate privacy and a calming sense of retreat. Upon entry, the main level showcases every element of luxury living, featuring white oak flooring, a stunning book-matched porcelain feature wall w a gas fireplace insert, and floor-to-ceiling DEL windows that flood the space w natural light. The true chefs kitchen features a spacious island, ample cabinetry, premium Thermador appliances, and a double faucet setup, blending high performance w sophisticated design. Surrounding the impeccably designed main level principal rooms are a stylish powder room, a dedicated office, and well-appointed laundry area. The second-level principal bedroom is a private retreat, complete with a spa-like ensuite(5 piece-heated floors), walk-in closet, and a 177 sqft balcony overlooking your personal oasis. Spacious and bright, the second and third bedrooms are divided by a beautifully designed four-piece bath (heated floors), ideal for comfort and privacy. Designed for both relaxation and entertainment, the lower level features a games room, a versatile rec room, a luxurious 3 piece bath w steam shower, and a fourth bedroom w walk-in closet. The rear yard is exceptionally private, featuring a detached accessory building perfect for a gym or home office (161 sqft, 12 ft ceiling), a relaxing hot tub, a tranquil water feature, and a hilltop fire pit the ultimate escape. 111 Judith is a must-see, showcasing unparalleled craftsmanship in the heart of Old Ancaster. Ideally located, just a short walk to HGCC and close to everything the community has to offer. (id:60626)
Royal LePage Real Estate Services Ltd.
88 Lakeshore Drive Unit# 301
Penticton, British Columbia
If you are a ""think outside the box"" type of person then 88 Lakeshore would be an excellent fit for you! Multiple uses such as owning this building in its entirety living in one of the suites then renting out the other suites, or, it could be more than the 3 residential homes. This location offers C5 – Urban Centre Commercial PURPOSE This zone provides an opportunity for an owner to live and work within the same building. Live in the 2,583 sq. ft. lakeview penthouse and convert the first and second floors into dentist or doctor’s office, medical/health offices, convenience store/retail, business support service, animal clinic and much more. The building itself comprises 3 floors of architectural splendor. Main floor entry offers full size hi-efficiency commercial elevator security controlled for each floor which delivers on a promise of breakthrough quality & unsurpassed engineering excellence. 3 garages, each assigned independently to the 3 homes for a total of up to 9-12 vehicles. Second floor offers 2311 sqft. with a separate titled 686 sqft. suite for guests, rentals or caretaker. This rare and desirable property has a total sq. footage of 6,356 sq. ft. We all know ""location, location, location"" so let's face it, the walking score to shops, restaurants, farmers market & all of what the downtown can offer is at your doorstep and it doesn't get any better than this. This property offers masterclass in luxury, lifestyle, & design. Penticton. Live, Work and Play, Call Now (id:60626)
Royal LePage Locations West
2d - 66 Collier Street
Toronto, Ontario
One of a kind. Welcome to Suite 2D at 66 Collier, a brand new, custom-renovated corner suite in one of Toronto's most prestigious boutique buildings. Approx. 1,800 sq.ft. interior + 350 sq.ft. wraparound terrace overlooking lush ravine views. Only 4 suites per floor true privacy steps from Yorkville. Meticulously designed with bespoke cabinetry, premium finishes, and wide-plank hardwood floors throughout. Two elegant bedrooms + 2 luxurious baths. Bright open-concept living/dining space with custom feature wall and linear fireplace. A second fireplace warms the spacious primary retreat, which includes his & her walk-in closets and walk-out to terrace. Chefs kitchen offers oversized integrated fridge, built-in oven/microwave, custom wine storage, sleek open shelving, and a generous workspace designed for both function and style. Stunning full-size laundry room with custom cabinetry and sink rare in condo living. Two spa-like bathrooms with custom made vanities, oversized tilework, glass showers, and designer fixtures. All windows and sliding doors are newly upgraded. Includes one parking and locker. Boutique building features 24 hours concierge, gym, outdoor pool, party room, visitor parking. Steps to Rosedale Ravine, Yorkville shops, TTC, and fine dining. An exquisite combination of location, quality, and privacy, this is refined living at its finest. (id:60626)
RE/MAX Prohome Realty
5914 Chain Rock Drive
Halifax, Nova Scotia
ER-3 zoning allows as-of-right development for up to 8 units (townhouses, flats, etc.) on this coveted 16,630 sq. ft. lot deep in Halifax's prestigious South End. Featuring spectacular water views of the Northwest Arm, this idyllic south-facing lot gently slopes down to 80 ft. of direct beachfront, allowing boating access steps away from your back door. This serene and peaceful setting borders the forested edge of Point Pleasant Park, ensuring privacy, an abundance of green space, and natural beauty. Documentation available to be shared. Contact your agent to explore the possibilities! (id:60626)
Red Door Realty
1074 Tally Ho Winter Park Road
Lake Of Bays, Ontario
Meticulously planned, designed and crafted, this 7000+sqft home or recreational retreat is surrounded by more than 35 acres of unique landscapes and is just minutes to a beach and boat launch on Peninsula Lake. The sprawling residence was built to maintain efficiency with ICF construction and in-floor heating, as well, every element in this custom-build was carefully selected from only quality products. This home offers extensive modern comforts and fine finishes from high-end kitchen appliances, Emtek hardware, Perrin & Rowe faucets to the reclaimed hemlock floors, Toto toilets, & oversized fireplaces. Upon arrival, it's evident that the designer thoroughly considered the floor plan to provide the ultimate in function, convenience, and luxury. The main floor is flooded with natural light with floor-to-ceiling windows, offers a desirable open-concept layout and hosts the stunning primary bedroom. You will fall in love with the lavish primary suite featuring a 5pc ensuite with steam shower, heated floors and a soaker tub with panoramic views. The walk-in closet provides enough space for your attire, shoes & accessories. For your family or guests, the 2nd level offers a dedicated space for relaxation, with each of the three tastefully decorated bedrooms enhanced by ensuite privileges. The sizeable recreation room on the lower level is ideal for table games or hosting gatherings, and the separate guest wing is well suited for your guests with a private 3pc bath. For ease, the 3-car attached garage allows effortless entry to the home, and the finished space above creates a perfect in-law suite or a bonus space for growing families. Formerly known & operated as Tally Ho Winter Park, this incredible property has been cherished and holds fond memories for those who enjoyed spending winters here or learned to ski on the once-maintained hills. With so much outdoor space to enjoy, owners & guests are privy to a lifestyle of endless exploration and entertainment. (id:60626)
Harvey Kalles Real Estate Ltd.
3977 Lexington Ave
Saanich, British Columbia
Welcome to this stunning, fully renovated luxury family home, where no detail has been overlooked. Every inch of this property showcases exceptional craftsmanship and high-end finishes, creating an inviting and elegant atmosphere throughout. Nestled on a private lot with a sun-drenched south-facing backyard, you’ll enjoy tranquil water views in a prime location-just moments from beautiful beaches, parks, top-rated schools, and convenient transit options. Designed for flexible family living, the thoughtful floor plan features main-level living spaces, bedrooms upstairs, and a versatile in-law suite downstairs-perfect for multi-generational families or guests. Experience the perfect blend of luxury, comfort, and convenience in this remarkable home-truly a rare find! (id:60626)
Century 21 Queenswood Realty Ltd.
11306 123 St Nw
Edmonton, Alberta
Presale completion expected May 2026. FANTASTIC CMHC MLI SELECT OPPORTUNITY. ALL 9 units SEPARATELY METERED. FOURPLEX with LEGAL BASMENET SUITES and a 2 bedroom GARAGE SUITE in popular INGLEWOOD Location. 9 UNITS IN TOTAL. This four-plex has APX. 1200 SQ.FT with 3 bdrms ABOVE GRADE. FULLY-FINISHED BASEMENTS with an add'l 582 SQ. FT with 1 bdrm. Private separate access to all basements from the exterior. 2 BEDROOM GARAGE SUITE with Apx 800 sq.ft. TOTAL OF 18 BEDROOMS. 4 SINGLE Car Garages. Exceptional attention to detail and construction quality. Acoustic insulation between units and floors. Tons of UPGRADES: Quartz countertops with upgraded Quartz full-height backsplash and upgraded Quartz waterfall island in main kitchen, Custom cabinetry and pantry has ample storage, upgraded appliances, upgraded plumbing fixtures, high-efficiency hot water tanks, 9' main floor and basements . Extensive money spent on exterior details including IKO Cambridge shingles with 25-30 year life. (id:60626)
RE/MAX Elite
4470 Ash Street
Vancouver, British Columbia
Introducing Nolia, a stunning collection of six luxury single-family townhomes designed with Passive House credentials for maximum efficiency & comfort. This 1,453 sf 3-bed plus flex, 2.5-bath townhome offers floor-to-ceiling windows, wide-plank hardwood flooring, laundry room, triple glazed tilt/turn windows & doors for a seamless connection to 524sf of outdoor space. Enjoy premium appliances, motorized shades, & solid core interior doors throughout. Nolia features non-stacked homes w street access, multiple outdoor spaces & superb 360-degree rooftop views. Experience the quiet comfort of Innova heating & cooling--no noisy heat pumps on roof deck! Our smart systems, secure underground parking, bike lockers & storage elevate your lifestyle. Move-in Summer 2025. Discover Nolia.ca (id:60626)
RE/MAX Select Properties
434 Hills Point Road
Oak Bay, New Brunswick
Expansive water view from many angles on this majestic waterfront estate! This 6 bedroom home is well situated at the end of a picturesque private driveway with nearly all 10 acres manicured. On one side you have the beautiful Passamaquoddy Bay, which is an inlet bound to Bay of Fundy that leads to the mouth of the St Croix River. On the other side, you face the Waweig River, so you are at the juncture where salt meets fresh water. Entering the foyer you will instantly be impressed with the grandeur of the oak staircase. The main level takes full advantage of the stunning views captured from every room with floor to ceiling windows. The kitchen is a chef's dream with 2 sinks, 2 cook top stoves (propane and electric), double wall ovens and granite counters. Lots of seating options with stools around the raised bartop. The kitchen opens on to the great room and casual dining space.These rooms are filled with light overlooking the multi-tiered deck and Passamaquoddy Bay. The great room features a wood stove and keeps the space warm and inviting. The formal dining room is ample in size featuring tapestry walls. A more formal sitting area w/ fireplace faces the front of the property w/ views of the sprawling grounds and water views. The master suite features his/hers walk in closets & 5 piece bath. 4+ additional bedrooms are on the 2nd floor. The basement has an underground tunnel leading to the extensive workshop & detached garage. Words alone do not do this home justice! (id:60626)
RE/MAX Professionals
543 Lakeview Drive
Kenora, Ontario
**Prime Highway Commercial Waterfront Opportunity** **Ideal for Hotel Development** Preliminary design plans have been developed, making this property a prime candidate for hotel development. But that's not all - many other business uses are permitted, offering endless possibilities. **Floating Boat Port and Updated Docking** Imagine a floating boat port and updated docking facilities, accommodating over 50 vessels. This feature promises a continuous revenue stream. **All Services On Site** All essential services are available on-site, ensuring a seamless development process. **Unmatched Location** Situated directly off the TransCanada Highway, this property boasts immense traffic flow and optimum visibility from both the road and waterside. **A Golden Opportunity in Kenora** Seize this fantastic opportunity to bring your vision to life in Kenora. With robust local support year-round and a population surge during the summer months, thanks to booming tourism, this prime waterfront property is perfect for your next business venture. Note: Lot Lines Displayed On The Images Are For Visual Representation Only. Contact The Listing Agent For More Information (id:60626)
RE/MAX Northwest Realty Ltd.
543 Lakeview Drive
Kenora, Ontario
**Prime Highway Commercial Waterfront Opportunity** **Ideal for Hotel Development** Preliminary design plans have been developed, making this property a prime candidate for hotel development. But that's not all - many other business uses are permitted, offering endless possibilities. **Floating Boat Port and Updated Docking** Imagine a floating boat port and updated docking facilities, accommodating over 50 vessels. This feature promises a continuous revenue stream. **All Services On Site** All essential services are available on-site, ensuring a seamless development process. **Unmatched Location** Situated directly off the TransCanada Highway, this property boasts immense traffic flow and optimum visibility from both the road and waterside. **A Golden Opportunity in Kenora** Seize this fantastic opportunity to bring your vision to life in Kenora. With robust local support year-round and a population surge during the summer months, thanks to booming tourism, this prime waterfront property is perfect for your next business venture. Note: Lot Lines Displayed On The Images Are For Visual Representation Only. Contact The Listing Agent For More Information (id:60626)
RE/MAX Northwest Realty Ltd.
3500 Nigh Road
Fort Erie, Ontario
Welcome to your own private retreat! Nestled on 2.7 acres of beautifully maintained land, this charming country estate offers the perfect blend of tranquility, space, and comfort. From the moment you enter through the gated front entrance, you're welcomed into a fully fenced sanctuary where children can roam freely, pets can play safely, and memories are waiting to be made. At the heart of this property is a sparkling swimming pool, ideal for summer afternoons with family and lively gatherings with friends. The expansive outdoor space offers endless opportunities to entertain from backyard BBQs under the stars to quiet mornings on the porch with coffee and birdsong. All of this just a short 5-minute drive from the welcoming small town of Ridgeway where you'll find everything you need shops, schools, local cafes, and essential amenities all with that warm, close-knit community feel. With its picturesque views, ample room to roam, and a sense of peace that only country living can provide, this home is more than a place its a feeling. Whether you're raising a family or hosting guests, this is a place where everyone feels at home. (id:60626)
Sotheby's International Realty
3584 Island 3420
Georgian Bay, Ontario
North Go Home Bay Georgian Bay Highly sought after classic Georgian Bay cottage located in the quiet, exclusive and historical area of North Go Home Bay just across from West Wind Island where the "Group of Seven" artists stayed during their visits to the Bay. This property with its 1500 feet of west facing granite shoreline and 12 acres of windswept pines provides exceptional privacy. Here the crystal clear pristine deep waters of Georgian Bay will amaze, the spectacular "Group of Seven" views will astonish, and the sunsets never last long enough. This classic cottage has just been renovated and comes turnkey, furnished, and decorated very tastefully with a blend of period antiques and new furnishings. The layout is open concept with a living room with granite fireplace, dining room, sitting room. kitchen with pantry, 3 bedrooms, a 4 pc. bath, powder room and laundry room. One of the main features of the cottage is its 500 sq. ft. screened porch with its living and dining spaces for relaxing or entertaining on those gorgeous summer evenings. There is a guest cabin that is 14x12 ft. with 2 double beds for guests or the kids. Nestled into the shoreline is a 28x18 classic dry boathouse / workshop with its 28 x15 covered boat port, docks and sundeck which is sure to be a hangout for kids and adults alike. There is one other major dock and a floating dock also on the property. The property sits in protected waters for watersports and is adjacent to the open Georgian Bay for sailing. Also included with ownership of the property are the three islands that are to the west of the cottage providing extra privacy and for recreational activities. This is a rare offering in this area and is part of the Madawaska Club in which membership can be obtained upon approval. The property is located 20 minutes by boat from King Bay Marina or 25 minutes from marinas Honey Harbour. (id:60626)
Royal LePage In Touch Realty

