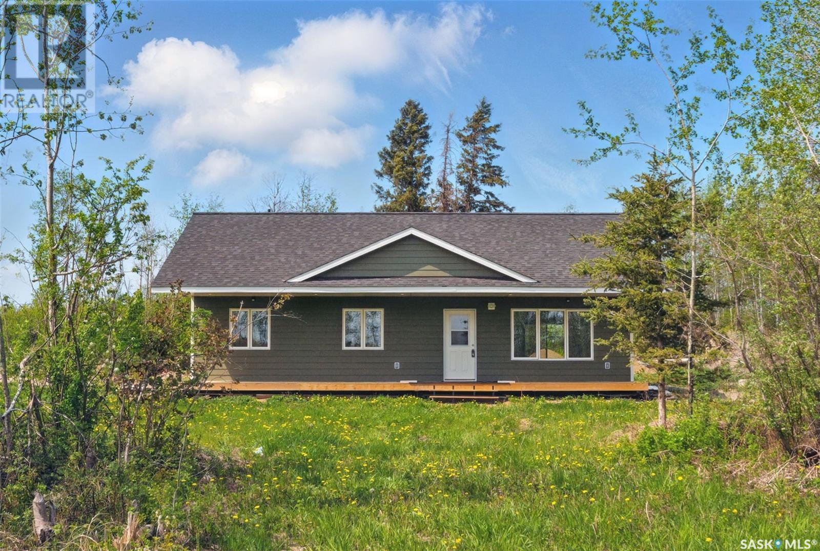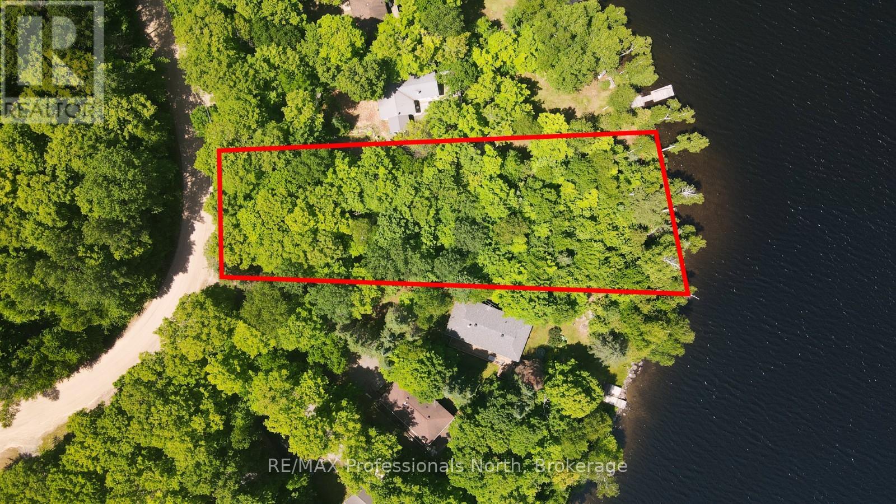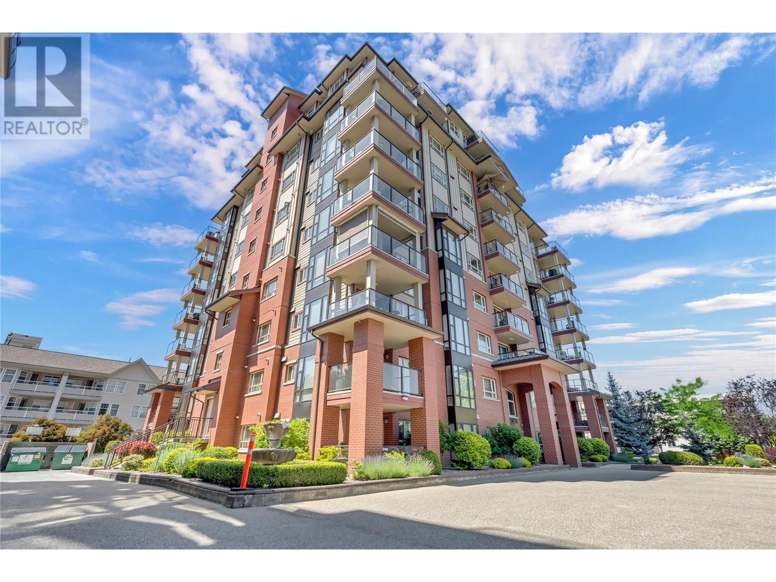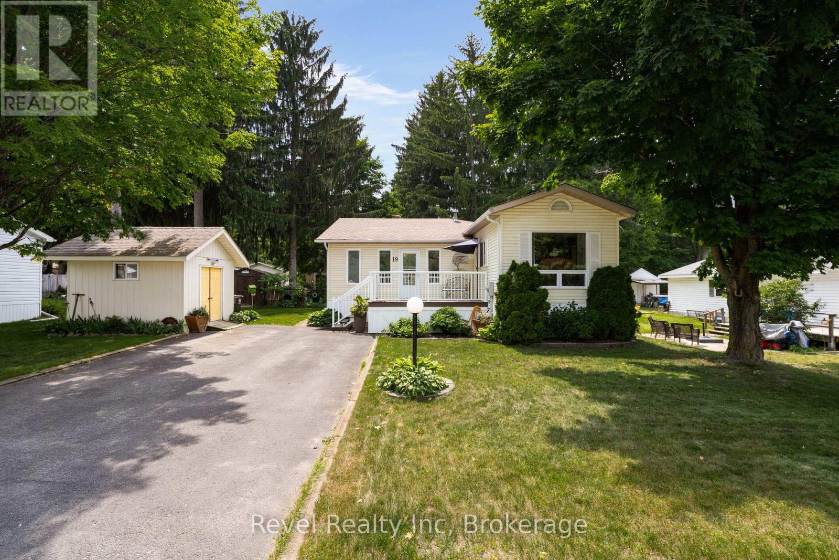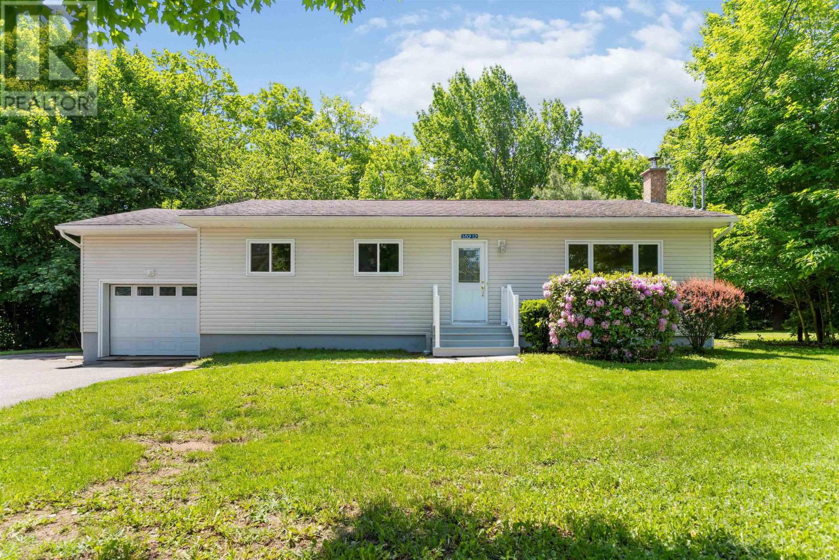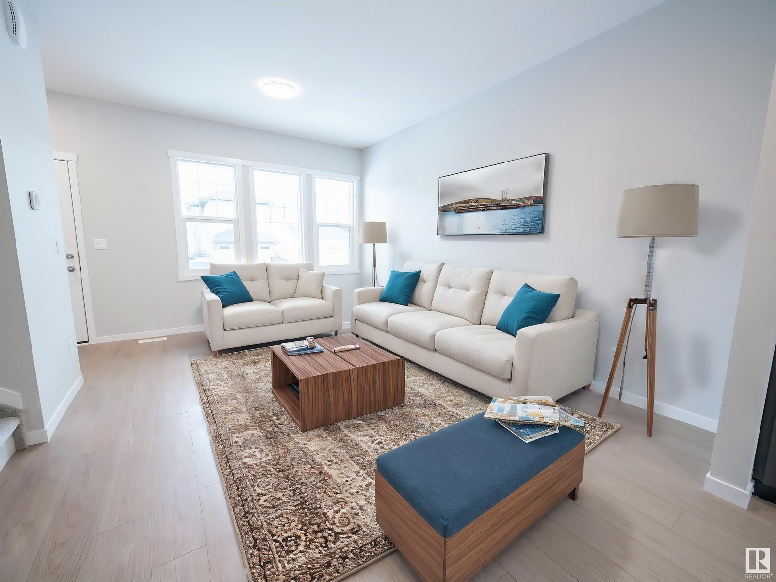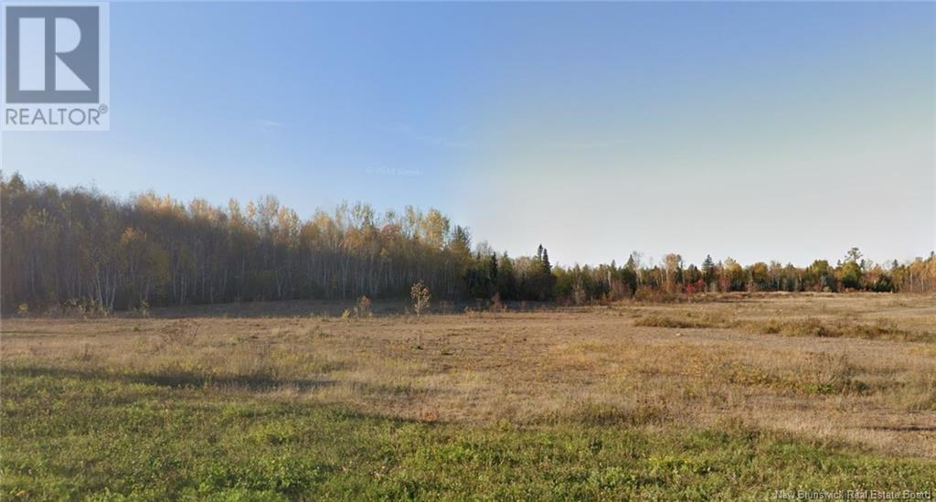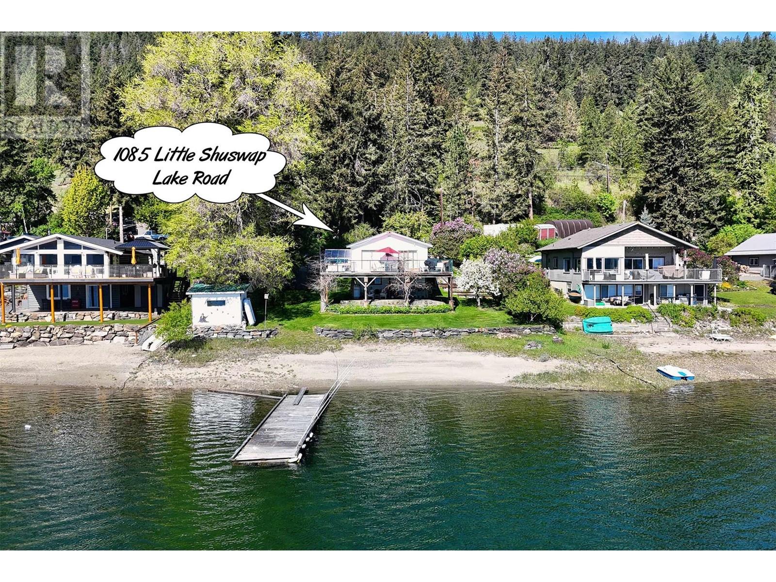Christian Acreage 304 Railway Avenue
Meath Park, Saskatchewan
Brand new in 2024 and ready to impress—this 1,100 sq ft modern home is nestled on an extraordinary 72-acre property offering unmatched versatility, privacy, and potential. Overlooking your very own private pond, this 3-bedroom, 2-bath home features vaulted ceilings, an open-concept layout, granite countertops, and brand-new stainless steel appliances. Oh and luxurious in floor radiant heating throughout. Built with long-term ease in mind, the maintenance-free fibre cement board exterior ensures durability and timeless appeal. Surrounded by approx. 8 acres of mature trees, the home offers natural seclusion, while the remaining acres of hay land fronting Highway 120 provide endless opportunity—whether you're dreaming of a private equestrian retreat, a hobby farm, a recreational paradise, or development potential. Fully serviced with its own brand new well, septic, and power, this is truly a clean canvas to create your vision. Located just 25 minutes from the lake lifestyle of Candle Lake or the urban conveniences of Prince Albert, with a K–12 school steps away in Meath Park—this property balances peaceful rural living with exceptional access. A rare property where beauty, function, and possibility meet. (id:60626)
Exp Realty
Lot 34 W Diamond Lake Road
Hastings Highlands, Ontario
Experience the ultimate in lakeside living with this spectacular waterfront lot on Diamond Lake. Boasting an amazing shoreline, this prime piece of real estate allows you to build your dream cottage on the shores of the crystal clear lake. Diamond Lake spans approximately 410 acres with a maximum depth of 82 feet and is home to fish species like lake trout, largemouth bass, and smallmouth bass. With sandy shorelines, year-round access, a public beach, and a boat launch, this lot offers a serene escape for your dream home. Approximately 60% of the lakes shoreline is crown land, ensuring privacy and natural beauty. Don't miss the chance to own a slice of paradise on Diamond Lake! (id:60626)
RE/MAX Professionals North
4237 Astlais Place
Smithers, British Columbia
* PREC - Personal Real Estate Corporation. Low maintenance living at its finest! This 1/2 duplex provides 3 bedrooms and 1 bathroom upstairs, with a separate reading nook above the stairwell that soaks in lots of natural light. The main floor hosts the kitchen, living room, dining room, 2-piece bathroom and easy access from garage parking. Recent upgrades include: roof shingles (2015), flooring (2012), sump pump (2013), paved parking (2021), deck (2014) and fridge (2023). The fenced yard provides privacy and a nice area for gardening and the back deck provides a nice view of Hudson Bay Mountain. All appliances included. (id:60626)
Calderwood Realty Ltd.
2113 Atkinson Street Unit# 203
Penticton, British Columbia
Looking for your private oasis? This turn-key 2 bedroom, 2 bathroom & den could be just what you’ve been waiting for. This stunning home, the original “Show Suite” has been tastefully updated and lovingly cared for. With 1154 sqft of indoor/outdoor living space, this one ticks all the boxes! The open layout is perfect for entertaining. The bedrooms are separated and the den makes a fabulous home office or guest room. There’s a south-west facing patio to take in the sun, a gas fireplace for those cozy winter nights, central air conditioning, gas fired on-demand hot water, in-suite laundry, a large primary bedroom with walk-in closet and full ensuite bath. All this in a well run concrete building with a large contingency fund, secure underground parking, bike room, library, putting green, workshop and a storage locker across the hall. Your everyday needs are all within walking distance, making this home a dream come true and living the Okanagan lifestyle a reality. Call to book your private viewing. (id:60626)
Stilhavn Real Estate Services
426 Gully Road
Alnwick/haldimand, Ontario
Newly severed 5.1 acre building lot with driveway entrance installed. Partially cleared and partially treed with north and south exposure. Situated between 414 and 444 Gully Road on a well maintained Township Road and school bus routes. Perfect lot to build your dream home. Close commute to 401 exit and Town of Cobourg. The tax amount of $1244.76 is as per MPAC. (id:60626)
Century 21 All-Pro Realty (1993) Ltd.
2513 Davis Lake Road
Minden Hills, Ontario
Spacious and well laid out Royal home built in 2021 w/approx. 1200 sq. ft.(exterior measurement) and on Davis Lake Road. This 2 bedroom home is perfect starter or retirement home. The 1.56 acre parcel is located in the middle of farm country and surrounded by meadows. Approx. 10 minutes from Minden and on a bus route. This newer home features 36 inch wide doors, kitchen w/island and great cupboard space, laundry room off of the kithen w/pocket door, central air, propane heat, 2 bedrooms, den , 3 pce. bath and powder room w/pocket door. Large storage space located in the crawl area w/concrete floor. The master bedroom has a jack and jill access to 3 pce. bath. Year round road. Cell service. Drilled well. Very affordable home to heat. Close to Davis Lake Boat Launch. (id:60626)
RE/MAX Professionals North
19 - 5411 Elliott Side Road
Tay, Ontario
Welcome to Candlelight Village Simcoe Countys prestige adult-living park, just minutes from the heart of Midland. This beautifully renovated double-wide modular home offers the perfect balance of privacy, comfort, and community connection. Nestled among mature trees on a peaceful lot, Unit 19 is a retreat for those looking to simplify life without compromise.Step inside to discover a bright and spacious layout featuring two bedrooms plus a den, ideal for guests, hobbies, or a quiet home office. The large living room flows seamlessly into the dining area and updated kitchen, designed with both function and charm in mind. Everything is on one level, making daily living comfortable and accessible.Pride of ownership is evident throughout, from the tasteful updates to the lovingly maintained interiors and outdoor spaces. Enjoy your morning coffee on the covered back deck. With multiple outbuildings, theres no shortage of storage for tools, gardening supplies, or seasonal items.Candlelight Village is a quiet, well-cared-for park community known for its friendly atmosphere. For those seeking a bit of connection, the optional clubhouse and social club offer activities, events, and a chance to get involvedon your terms. Low monthly fees include water, road maintenance, and snow removal, adding ease to your lifestyle.Just a short drive away, youll find all the amenities of Midland, along with access to marinas, waterfront trails, the Wye Marsh, and local cultural attractions like Sainte-Marie Among the Hurons and the Martyrs Shrine.Whether youre downsizing, retiring, or just looking for a simpler way to live, this is a place to feel at home. (id:60626)
Revel Realty Inc
10212 Highway 1
Greenwich, Nova Scotia
Nestled in the heart of Greenwich, this charming three-bedroom traditional bungalow is set on a spacious, meticulously landscaped lot that adjoins a serene ravine featuring a brook, providing both privacy and tranquility. The attached garage offers ample attic storage and convenient access to the basement, allowing for easy entry to the home while sheltered from the elements.The lower level offers a spacious recreation room that serves as a versatile bonus area, complemented by a utility room, dedicated workshop, laundry facilities, and a cold storage room. Convenient direct access to the garage ensures easy entry and added functionality. With hardwood flooring throughout, vinyl windows, and a high-quality solid wood kitchen, this residence is truly move-in ready. Ideally located within walking distance of Wolfville and New Minas, this home perfectly meets all the criteria for an ideal location. (id:60626)
Exit Realty Town & Country
1904 108 Avenue
Dawson Creek, British Columbia
Welcome to this amazing home located in an established, sought after neighborhood that has been loved by the same family for almost 30 years. Featuring 4 bedrooms and 2 bathrooms, the main level offers a bright open-concept living space with a custom kitchen, large living & dining rooms, two bedrooms and a full bathroom. Downstairs, you’ll find two additional bedrooms, the second bathroom, laundry area, rec room, cold storage and basement entry. Outside, enjoy custom front and back decks with privacy/windbreaks and custom-built seating. Off the dining room, the back deck overlooks a fully fenced yard with a large detached shop, raised garden beds, a storage shed, raspberry patch and firepit area. The front yard has been thoughtfully redesigned with an asphalt parking area and attractive garden space featuring perennials and fruit trees - a gardener's dream!. Located close to Canalta Elementary and nearby parks, this rock solid home has been renovated over the years for their growing family. Call today to set up your time to view! (id:60626)
Royal LePage Aspire - Dc
17674 69 A St Nw
Edmonton, Alberta
Welcome to this stunning home built by Coventry Homes featuring beautiful cabinetry, an upgraded backsplash, S/S Appliances & elegant quartz countertop — the true highlights of the kitchen! The space flows effortlessly into the dining area, perfect for both family meals & entertainment. A convenient half bath completes the main floor. Upstairs, you’ll find a spacious primary bedroom with a 4-piece ensuite. Two additional bedrooms, a full bath, & upstairs laundry finish off the upper level. The unfinished basement, with a rough-in for a future bathroom, offers endless possibilities for customization. Outside, enjoy the added convenience of a double detached garage & a fully landscaped yard. All Coventry homes are backed by the Alberta New Home Warranty Program, providing peace of mind for years to come. *Home is under construction. Photos are not of actual home. Some finishings may differ. Some Photos virtually staged. Landscaping done as a seasonal item, weather permitting* (id:60626)
Maxwell Challenge Realty
1090 St Anne
Bathurst, New Brunswick
WOW!! Approximately 6 acres of land with 300 feet of frontage located on St Anne Street. Located next to the Hatheway Toyota Car Dealership this property has LOADS OF POTENTIAL. Site is cleared, leveled and ready for development, not many lots left along this stretch of commercial activity. Ideal for many commercial ventures. (id:60626)
Keller Williams Capital Realty
1085 Little Shuswap Lake Road
Chase, British Columbia
This picture perfect character cottage sits on a spacious south facing lot featuring tall timbers & a sandy beach on Little Shuswap Lake! What a breathtaking spot! Enjoy all the fun and the sun you can handle from this prime location! This tranquil lot allows for one to enjoy the many bird species who frequent this picturesque property with water feature. The current owner has been enjoying this spot for 20 years, maybe it's your turn? This cute 2-bedroom, 2-bathroom, rancher with walk-out basement includes a Health Canada approved septic, a galley kitchen, a cozy gas fireplace, a heat pump with split for cooling, sun drenched decks, a tidy yard with a good sized shed, colorful gardens, room for future shop and more! From here you'll have direct access to world class boating, fishing, skiing, dining & golfing at Talking Rock. It is important to note that this is an all-cash purchase as periodic lease properties are not CMHC approved. This Crown lease on Native reserve land is good until 2054, annual rent payments are $13,800, with rent reviews every 5 years, the next one in 2029. With a history of leasehold waterfront properties in the area, having offered multiple leases over time, there's a strong precedent already set that indicates the likelihood of securing a new lease or an extension to the current lease, when the time comes. That said, this is never a guarantee. Gather more info, see more pictures, and then give me a call to view this one, you will not be disappointed! (id:60626)
Riley & Associates Realty Ltd.

