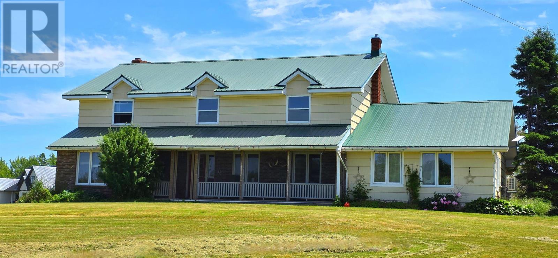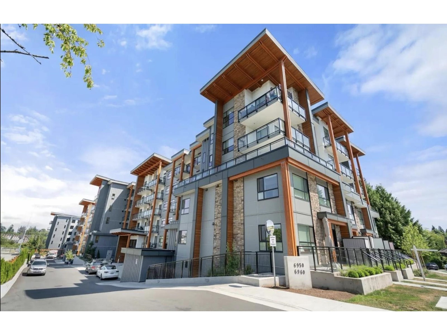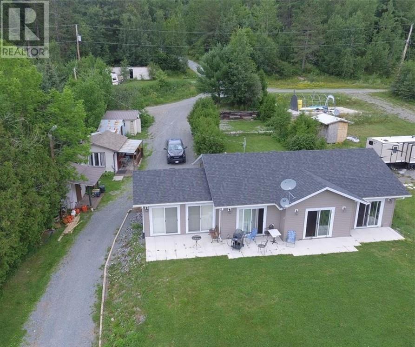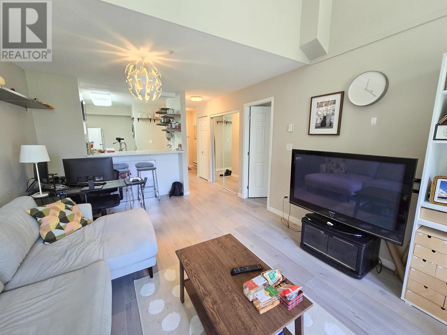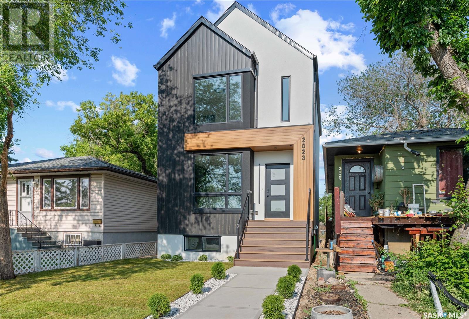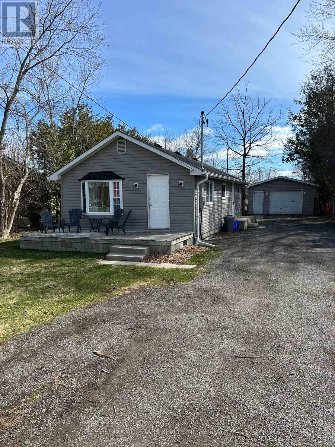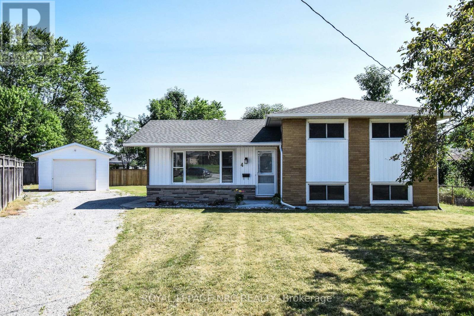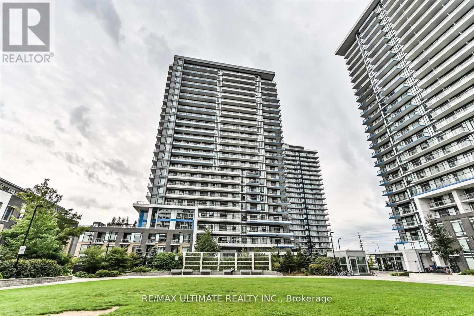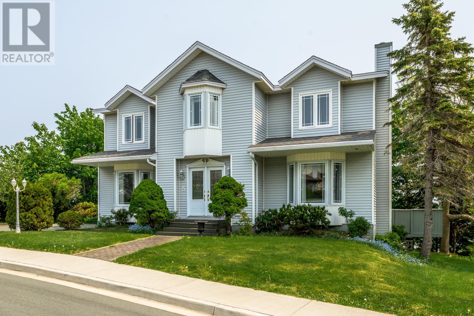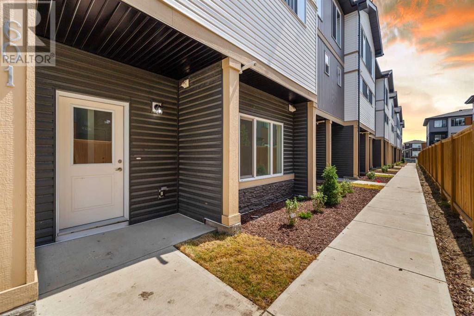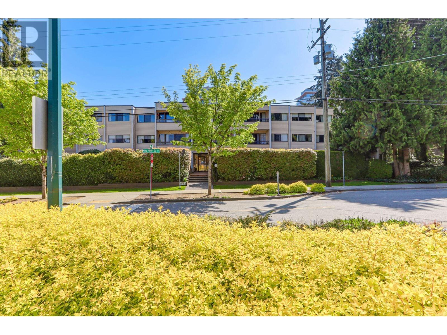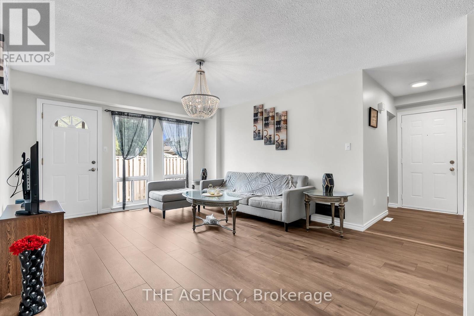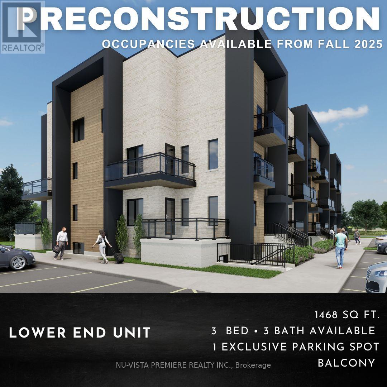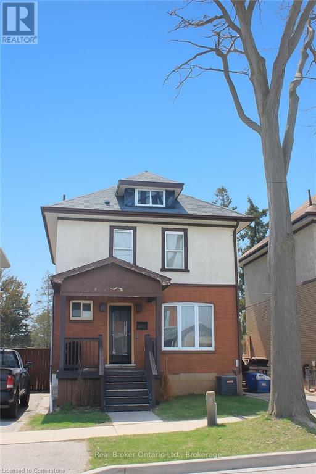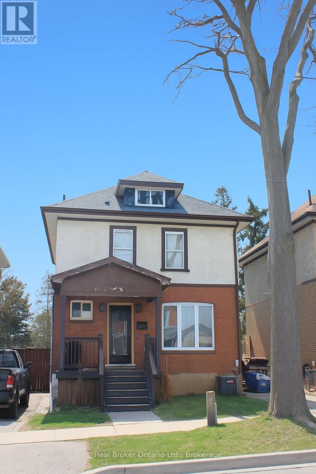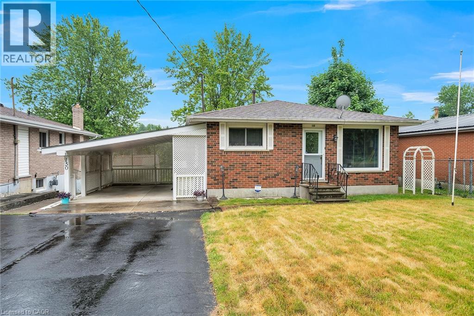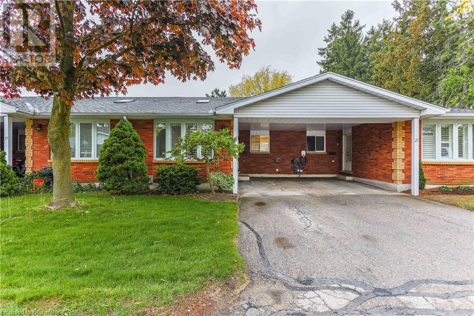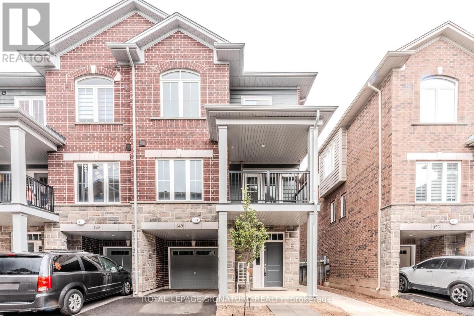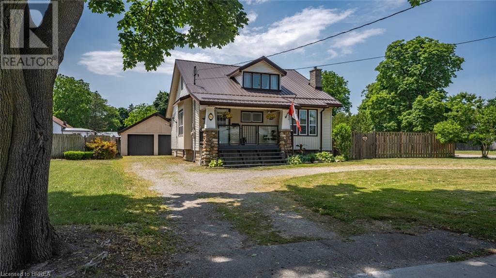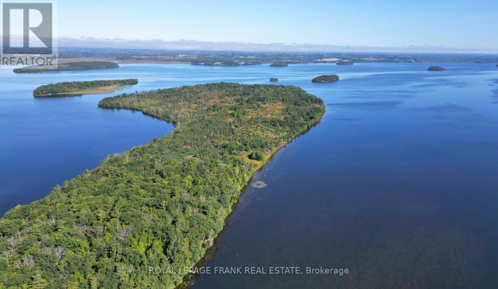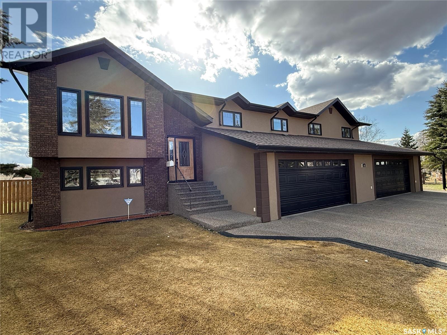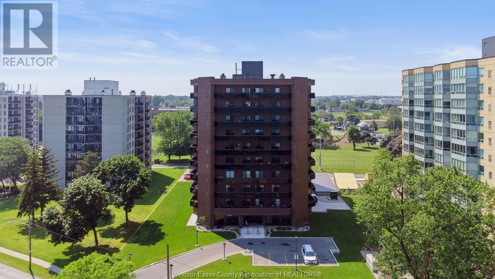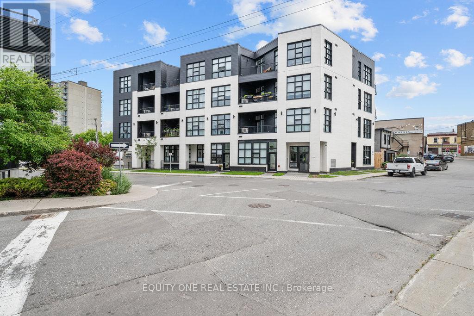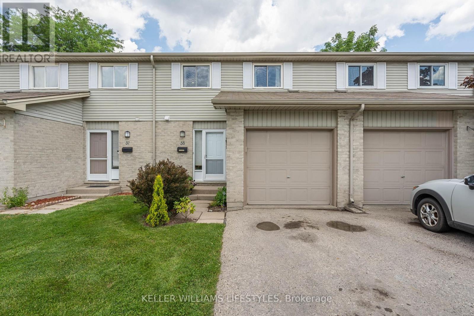809 - 3006 William Cutmore Boulevard
Oakville, Ontario
Brand-New 1+Den Condo in Upper Joshua Creek Clockwork Phase Two!This never-lived-in, 1+Den, 1 bath condo offering 584 sq ft of bright,Fully Upgraded,open living space with 9-ft ceilings and large windows. Enjoy beautiful west-facing views from your private balcony!The modern kitchen features quartz counters, stainless steel appliances, and a stylish backsplash. In-suite laundry, Upgrade Bathroom with shower and smart home features throughout. 1 Underground Parking and Locker Included.Life at this condo offers a perfect mix of social, recreational, and career amenities including a commercial plaza, social lounge, party room, rooftop terrace, fitness studio, visitor parking, and 24-hour concierge. Located in Oakville, close to restaurants, shops, public transit, Highway 403, 407 and QEW, parks, and more. Don't miss out on this exceptional opportunity! (id:60626)
Sutton Group - Summit Realty Inc.
1951 Bethel Road
Bethel, Prince Edward Island
Spacious 5- Bedroom Home on nearly 20 Acres with Pool, Barn and Solar Energy! Welcome to your private country retreat, just minutes from Stratford. Nestled on just under 20 acres of beautiful land, this versatile 5-bedroom, 4 bathroom, 2-story home offers the perfect blend of comfort, space, and functionality. With a mix of cleared land, mature trees, and a serene stream running through the property, you'll enjoy peaceful living just minutes from town conveniences. Step inside to find a warm and inviting layout with a mix of hardwood, ceramic and laminate floors, a cozy wood-burning fireplace in the den, and an abundance of natural light. The main living areas are ideal for family gatherings or quiet nights at home. A fun and unique bookcase hides a secret room beneath the staircase adding character and charm - perfect for a reading nook or extra storage. The fully finished basement offers excellent potential for multi-generational living or rental income, featuring a living area with kitchenette, full bathroom, bedroom, office space and ample storage. Outside, enjoy Summer days by the above ground pool or take in the views of you expansive yard. The barn, complete with horse stalls, offers plenty of space for hobby farming, hobbyists, or storage and just needs some TLC. This home is a rare find, with endless potential. (id:60626)
Elite Real Estate Advisors Inc.
5206 - 395 Bloor Street E
Toronto, Ontario
Welcome to this bright sun-filled and spacious 1-bedroom plus den suite at the Hotel Residences - Rosedale On Bloor. This unit offers breathtaking panoramic unobstructed views of the Toronto skyline. Inside, you'll find soaring 10-foot ceilings, floor-to-ceiling windows and walk-out balcony. The large bedroom features ample closet space, while the modern kitchen is equipped with top-of-the-line stainless steel appliances, quartz countertops, and a stylish backsplash. The spa-like bathroom adds an extra touch of elegance to this beautiful suite. Meticulously maintained, this residence is a true gem. Located in the heart of the coveted Rosedale neighborhood, right by the Subway Station, you are steps away from Yonge/Bloor, Yorkville, and major shopping, dining and entertainment destinations. With quick access to UofT, high-end boutiques, supermarkets, and the DVP, this location offers both convenience and luxury. come see it and make this incredible suite your home today! **EXTRAS** stainless steel built-in cooktop, oven, rangehood, dishwasher, washer and dryer. window coverings, ELFs (id:60626)
RE/MAX West Realty Inc.
408 9570 Fifth St
Sidney, British Columbia
Welcome to Unit 408 at The Rise on Fifth, a lovely top-floor 1-bedroom home with ocean and city view. This thoughtfully designed residence offers an open-concept layout, allowing natural light to fill the space. The gourmet kitchen features quartz waterfall countertops and a built-in Fisher & Paykel appliance package, perfect for both everyday living and entertaining. Spa-inspired bathrooms include floating vanities, tiled walk-in showers, and a deep soaker tub. Additional amenities include energy-efficient heating and cooling, home automation, underground Klaus parking, storage lockers, bicycle storage, and a pet washing area. Relax on the rooftop patio with panoramic Haro Strait views or take a short stroll to the beach and Sidney’s vibrant downtown. Experience luxury and convenience in this exceptional home. (id:60626)
The Agency
609 6950 Nicholson Road
Delta, British Columbia
Top Floor Unit! This spacious 1-bedroom unit with an open-concept living area is an ideal starter home for a young family. Featuring high-quality stainless steel appliances, it's perfectly located at the heart of the Delta-Surrey border, with easy access to Save-On, Walmart, Temples, Scottsdale Mall, transit, schools, and more. The building offers fantastic amenities, including a party hall with a kitchen, a separate enclosed gym, a pool table, a barbecue area with seating, secure underground parking, and plenty of visitor parking. Rentals are allowed--don't miss the chance to see this unit before it's gone! (id:60626)
Century 21 Aaa Realty Inc.
133 Sanders Street E
South Huron, Ontario
Welcome home! This updated 2+1 bedroom brick bungalow offers comfort, space, and versatility - ideal for first-time buyers, families, or those looking to downsize without sacrificing function. Situated in a mature, welcoming neighbourhood just a short walk to downtown and close to schools and the arena complex, the location offers convenience and community. The main floor features a bright, open layout with an oversized eat-in kitchen and dining area, a cozy yet spacious living room, two comfortable bedrooms, and a full 4-piece bathroom. Modern updates blend seamlessly with the homes original charm, creating a warm and inviting space throughout. Downstairs, the partially finished basement expands your living options with a generous rec room, a third bedroom thats perfect for guests or older children, a dedicated office space for remote work and a large laundry/mechanical room, ideal for storage, hobbies, or setting up a home gym or workshop. Outside, the fenced backyard is perfect for entertaining or relaxing, complete with a concrete patio, deck, and fire pit area. A detached, single-car garage and tool shed add even more utility and storage. Offering a combination of indoor comfort and outdoor enjoyment in a convenient location, this bungalow is ready for its next chapter, and yours. (id:60626)
Prime Real Estate Brokerage
4108 - 161 Roehampton Avenue
Toronto, Ontario
Great Location. 1 Bedroom Suite(499 Square feet) with Balcony(77 square feet) in the Heart of Yonge & Eglinton, and High Floor Views Features 9ft Ceilings, Floor-to-Ceiling Windows, Quartz Counters, Integrated Appliances, Panel Fridge, Modern Kitchen with Backsplash, and a Practical Open Concept Layout Rooftop Infinity Pool with Hot Tub, Steam Room, Sauna, Fitness Centre, Cabana, Firepit, BBQ Area, Outdoor Pool & Patio, Guest Suites, Sports Lounge with Golf Simulator & Billiards, Party Room, and more. Walk score 98.Steps to Subway, LRT, Buses, Yonge & Eglinton Centre, Loblaws, LCBO, , Parks, Shops, Gyms, Groceries, and Top Restaurants. Eglinton Crosstown LRT just few months away. (id:60626)
Royal LePage Flower City Realty
615 Pine Cove Road
St. Charles, Ontario
Waterfront home on Lake Nepewassi, St Charles. Built in 2019, open concept kitchen, dining and living area with plenty of sunlight and panoramic view. 3 spacious bedrooms plus a sunroom or office. Forced air propane heat, ventilation system and drilled well. Gentle slope landscaped yard to the shoreline with dock, dry boat house and gazebo at the waters egde with 97' of shoreline. There is a bunkie for guests plus trailer hookups, a separate building for guests laundry and shower. Safe swimming out front, miles of boating, fishing, snowmobiling and nature to enjoy. (id:60626)
RE/MAX Crown Realty (1989) Inc.
Lot 1 Horne Lake Rd
Qualicum Beach, British Columbia
Build your dream home on this beautifully treed 4.9-acre parcel in the heart of Lighthouse Country. Located at the corner of Horne Lake Rd and Turnbull Rd, this peaceful property features a private pond, existing shed, gentle terrain, and flexible RR1 zoning that allows for a single-family home plus a secondary suite, as well as a home-based business. Not in the ALR, the land offers a mix of privacy and potential, with a possible easement through Lot 2 for alternate access off Turnbull Rd. Just 5 minutes from Bowser’s village core, you’ll enjoy easy access to local markets, amenities, and the charming coastal lifestyle. Nearby, the Petro Canada at Kwalikum Crossing offers fuel, convenience shopping, and EV charging. Whether you're planning to build now or invest for the future, this property offers a rare opportunity to secure usable, unspoiled land in a quiet, community-oriented area close to trails, lakes, and the ocean. (id:60626)
Royal LePage Parksville-Qualicum Beach Realty (Qu)
406 1190 Eastwood Street
Coquitlam, British Columbia
Amazing top-floor unit in an amazing complex at an amazing location. The home is already large at 700SF, but the vaulted ceilings in the living room make the space feel truly huge. The deck is massive and gets plenty of sun, looking out over leafy green trees and oh-so-quiet Eastwood Street. The bedroom is a very good size with walk-through closet and the bathroom boasts both a bathtub and separate walk-in shower. The complex is a sprawling acreage covering almost an entire city block at the very heart of Coquitlam. Water features and lush green lawns throughout give it the feel of a resort holiday destination. There is an indoor pool, two hot tubs, a dry sauna and a large exercise centre. Lafarge Lake is one minute away. The SkyTrain stop is right there too. Full-size parking and storage. Max one dog. Two cats ok. One dog and one cat ok. (id:60626)
Western Pine Realty
1508 - 2920 Highway 7 Road
Vaughan, Ontario
Absolute Show Stopper! Brand New Never Lived Executive 1 Bedroom & 1 Washroom Condo Approximate 578 Square Feet In CG Tower In The Heart Of The Vaughan Metropolitan Centre, This Unit Offer Combined Living/Dining & W/O Balcony, Open Concept Kitchen With Quartz Counter/Stainless Steel Appliances, Master W 4 Pc Ensuite & Closet, 9 feet Ceiling, This Bright, Modern Unit Offers Unmatched Convenience With Quick Access To Highways 400, 407 & 427, Plus YRT/Viva Transit At Your Doorstep. Minutes From Costco, IKEA, Vaughan Mills, York University & Canadas Wonderland. Walk to Edgeley Pond & Park the VMC's largest City-Owned Green Space. Enjoy Luxury Amenities: 24-Hour Concierge, Fully Equipped Fitness Centre, Media Room Outdoor Pool & Rooftop Terrace With Panoramic Views. Surrounded By Dining, Retail & Daily Essentials. This Unit Come With 1 Parking. (id:60626)
Save Max Real Estate Inc.
2023 Edward Street
Regina, Saskatchewan
Welcome to 2023 Edward St, a home that is custom-designed and built to the highest standards for the most discerning tastes. This stunning property features an open main floor with 9-foot ceilings, a spacious living room complete with a fireplace, and an open kitchen with a dining area. Sliding patio doors lead to a large deck, perfect for enjoying outdoor living. A convenient storage/utility area and a stylish 2-piece bath complete this level. Upstairs, you'll find three generously sized bedrooms, a 4-piece bathroom, and a breathtaking master suite. Both bathrooms feature heated floors for added comfort and luxury. The fully finished basement includes a completely separate 2-bedroom suite, equipped with its own electric heating system, water meter, and power meter. The suite offers a kitchen, living area, 4-piece bath, and two large bedrooms—ideal for guests, extended family, or rental income. This home is finished with the highest quality materials, fully landscaped, and move-in ready for its new owners. Located in the highly desirable Cathedral area, you are just steps from 13th Avenue, with its vibrant amenities, shops, and restaurants. Don’t miss out on this exceptional home—schedule your viewing today! (id:60626)
RE/MAX Crown Real Estate
23495 Lakeridge Road
Brock, Ontario
Calling all investors, contractors and first time home buyers! Don't miss this opportunity to own a charming 2-bedroom, 1-bathroom bungalow located just steps away from Lake Simcoe in Port Bolster. With a large oversized fenced yard, this property is perfect for families or pet owners. The property also features 20ft x 30ft detached garage providing additional storage or indoor workspace. Gas Stove, Upgraded Hydro Panel. Located minutes from Beaverton and Pefferlaw, amenities include home building center, Marina, Grocery Store, Golf Courses, and various Cafes and Restaurants. Upgrades include: Roof (2024), Siding (2024), Eavestrough (2024), Front Deck (2018), Side Deck (2018). 200 Amp electrical panel (house), 100 Amp pony panel (garage). (id:60626)
RE/MAX All-Stars Realty Inc.
4 Court Street
Fort Erie, Ontario
Welcome to this bright and charming 3 bedroom side-split nestled in a quiet family-friendly cul-de-sac. Situated on a spacious pie-shaped lot, this home features a newer detached 1.5 car garage. Step inside to an immaculate and inviting living room filled with natural light. The open dining room and kitchen offer a seamless flow and walkout access to the backyard deck. Upstairs, you will find three generously sized bedrooms and a full bathroom. The lower level offers additional living space with a cozy family room and larger windows. There is a 2 piece bathroom, and laundry/utility room. The added bonus is the large crawl space that provides ample storage. Located within walking distance to schools and just minutes to shopping and amenities. (id:60626)
Royal LePage NRC Realty
2108 - 2560 Eglinton Avenue W
Mississauga, Ontario
This beautifully maintained condo offers over 600 square feet of contemporary living space, featuring sleek laminate flooring and soaring high ceilings throughout. The upgraded kitchen boasts quartz countertops, a stylish island, and stainless steel appliances, perfect for culinary enthusiasts. Enjoy the convenience of ensuite laundry, underground parking and a locker. Residents can take advantage of premium amenities, including a 24-hour concierge, fitness studio, party room, and outdoor terrace for entertaining. Located directly across from Erin Mills Town Centre and Credit Valley Hospital, with easy access to parks, trails, schools, and popular restaurants, this condo is in a prime spot for urban living. Perfect for those seeking both luxury and convenience in a vibrant community! (id:60626)
RE/MAX Ultimate Realty Inc.
453 Baldoon Road
Chatham, Ontario
Welcome to this beautifully updated 4-level side split offering 3 spacious bedrooms, 2.5 bathrooms, and room to grow. Step into the heart of the home—a brand-new chef’s kitchen with granite countertops, soft-close cabinetry, and expansive island seating perfect for entertaining. Natural light pours into the main living areas, highlighting the warmth of hardwood floors and cozy design details throughout. Upstairs, the bedrooms offer comfort and charm, while the lower levels provide added living space, a guest bath, and storage. Outside, enjoy the convenience of both an attached single-car garage and a detached double-car garage—ideal for hobbyists or extra parking. The fully fenced yard and patio area create the perfect private retreat. Recent Upgrades - Kitchen - 2022 All New Northstar Windows & Doors throughout, Roof 2015, Oversized 24ftx24ft Double wide Detached Garage with 240V outlet. All Appliances are included. Located in a family-friendly neighbourhood close to schools, parks, and shopping, this is the opportunity you’ve been waiting for. Call today to #lovewhereyoulive (id:60626)
Nest Realty Inc.
15 Wedgeport Road
St. John's, Newfoundland & Labrador
Welcome to 15 Wedgeport Road. As you pass through the large entrance you are immediately greeted with a beautiful winding staircase. The spacious hallway is two floors high and provides the sense of grandeur the home deserves. Beautiful hardwood floors are present throughout the main floor. The spacious living room has a delightful fireplace . Adjacent to the living room is the dining room which can accommodate a large group for formal seating. Solid oak cabinetry with a quality backsplash adorn the large eat in kitchen. Stainless steel appliances come with the home including a built in oven, dishwasher, a counter top range, microwave and fridge. A second fireplace makes the family room a very cozy setting. Great views can be gotten from the family room, kitchen, and dining room. If you require office space then you are in luck as the main floor office is centered between both entrances. The main floor also has the convenience of a half bath. The second floor features three large bedrooms and a delightful reading area. The sweeping primary bedroom also features hardwood floor, a large walk in closet, and a five piece ensuite which features the convenience of a tub, shower, toilet, sink and bidet. The primary bath has a jetted tub, and a sit down cosmetic area. The other two bedrooms are much bigger than standard bedrooms. The windows and shingles were replaced just 2 years ago. This fabulous home also features a rec room , plenty of room for storage, and a special bonus of an in-law apartment. Book your viewing before this one is gone! (id:60626)
Keller Williams Platinum Realty
601, 90 Corner Meadows Manor Ne
Calgary, Alberta
CORNER UNIT WITH ADDITIONAL 5 WINDOWS : Brand New ,3 Storey Townhome double car garage attached In Cornerstone. With total of 4 Bedrooms and 4 washrooms. Stainless steel appliances, quartz countertop throughout the house. Huge balcony with gas line for summer BBQ. Walking distance to shopping center and many more facilities. Just 10 minutes' drive to Airport, easy access to Stoney trail and Deerfoot trail (id:60626)
Cir Realty
8719 182 Av Nw
Edmonton, Alberta
The Asset combines chic design with long-lasting quality. With 9' ceilings on the main & basement levels, a double attached garage, separate side entry, and LVP flooring throughout the main floor, this home feels open and refined. The welcoming foyer includes a coat closet for a clutter-free entry. A convenient 1/2 bath is located nearby. The stylish kitchen features quartz counters, an island with flush eating ledge, Silgranit undermount sink, built-in microwave, chimney-style hood fan, soft-close Thermofoil cabinets, and a spacious corner pantry. The great room with electric F/P and the bright nook enjoy abundant natural light from large windows and a sliding patio door leading to the backyard. Upstairs, the spacious primary suite includes a large walk-in closet and 3pc ensuite with tub/shower combo. A bonus room, 3pc bath, laundry area, and two additional bedrooms with ample closet space complete the home. Includes brushed nickel fixtures, basement rough-in, and Sterling’s Signature Specification. (id:60626)
Exp Realty
237 Renaissance Drive
St. Thomas, Ontario
UNDER CONSTRUCTION with a completion date of August 13, 2025. Freehold (No Condo Fees) 2 Storey Town Interior unit built by Hayhoe Homes features 3 bedrooms, 2.5 bathrooms, and single car garage. The entrance to this home features covered porch and spacious foyer leading into the open concept main floor including a powder room, designer kitchen with quartz countertops and island, opening onto the eating area and large great room with sliding glass patio door to the rear deck. The second level features a spacious primary suite with large walk-in closet and private ensuite, along with two additional bedrooms, a 4pc main bathroom, and convenient bedroom-level laundry room. The unfinished basement provides development potential for a future family room, 4th bedroom and bathroom. Other features include, Luxury Vinyl plank flooring (as per plan), Tarion New Home Warranty, central air conditioning & HRV, plus many more upgraded features. Located in south-east St. Thomas just minutes to shopping, restaurants, parks & trails and a short drive to the beaches of Port Stanley and approximately 25 minutes to London and 401 access. Taxes to be assessed. (id:60626)
Elgin Realty Limited
239 Renaissance Drive
St. Thomas, Ontario
UNDER CONSTRUCTION with a completion date of August 14, 2025. Freehold (No Condo Fees) 2 Storey Town Interior unit built by Hayhoe Homes features 3 bedrooms, 2.5 bathrooms, and single car garage. The entrance to this home features covered porch and spacious foyer leading into the open concept main floor including a powder room, designer kitchen with quartz countertops and island, opening onto the eating area and large great room with sliding glass patio door to the rear deck. The second level features a spacious primary suite with large walk-in closet and private ensuite, along with two additional bedrooms, a 4pc main bathroom, and convenient bedroom-level laundry room. The unfinished basement provides development potential for a future family room, 4th bedroom and bathroom. Other features include, Luxury Vinyl plank flooring (as per plan), Tarion New Home Warranty, central air conditioning & HRV, plus many more upgraded features. Located in south-east St. Thomas just minutes to shopping, restaurants, parks & trails and a short drive to the beaches of Port Stanley and approximately 25 minutes to London and 401 access. Taxes to be assessed. (id:60626)
Elgin Realty Limited
1807 - 400 Mclevin Avenue
Toronto, Ontario
Welcome to 400 McLevin Ave #1807, a sun-filled southeast-facing 2-bedroom, 2-bathroom, 2 underground parking space condo perched on a high floor with expansive city views and abundant natural light all year round. This beautifully maintained unit features a fully renovated kitchen with quartz countertops, updated cabinetry, and a modern tile backsplash. The open-concept living and dining areas are enhanced with newer wide-plank laminate flooring, upgraded baseboards, and elegant light fixtures that add warmth and character throughout the space. The spacious primary bedroom includes two large closets and a rare double-sink ensuite, while the second bedroom offers comfort and versatility for guests, children, or a home office. A stylish tile wall in the in-suite laundry area and two underground parking spots add everyday practicality. Enjoy the security of 24-hour gated entry and access to top-tier amenities including an indoor pool, full gym, tennis and squash courts, party room with kitchen, and multiple lounge areas all meticulously maintained. With recently renovated elevators, professional property management, and inclusive grounds maintenance, this is a turn-key opportunity in one of Scarboroughs best-run buildings. Located near schools, shopping, parks, and transit, this home delivers exceptional value, comfort, and peace of mind in a welcoming, family-friendly community. (id:60626)
Exp Realty
301 1048 King Albert Avenue
Coquitlam, British Columbia
Fully renovated over 30 years of vendor ownership. Engineered hard floors, two balconies, deluxe stainless appliances, Garburator, full size washer & dryer with steam feature, micro, tradesman did special wiring and cabinetry details. One of the best locations within the building. Maintenance includes heat & hot water, gas fireplace. Parking stall # 22, extra parking x waiting list. Building maintained, rainscreened, roof 2017, and all is in order. Showings, if weekdays, after 1:00 pm. Thank you. Pets allowed with restrictions (either 2 cats or 1 dog, 10 kilo max). (id:60626)
RE/MAX Sabre Realty Group
35 - 1333 Mary Street N
Oshawa, Ontario
Welcome to this Bright and Spacious home in a Well-Maintained Condo Complex with Updated Windows and Exterior Doors. Recently Renovated with New Laminate Flooring, Large Porcelain Tiles in the basement, and a Fresh Coat of Paint. The Eat-In Kitchen features White Cabinets, Subway Tile Backsplash, Dark Countertops, and a Pantry Cupboard, with space for a buffet and dining table for six. The sun-filled Living Room offers Two Floor-to-Ceiling Windows and a Walk-Out to a Fully Fenced Backyard. The Primary Bedroom includes a Large Walk-In Closet. Comes with an Exclusive Parking Spot and 1 Visitor Parking Pass. Conveniently located near Taunton & Simcoe, with easy access to Transit, Shopping, Restaurants, Costco, Ontario Tech University, and Durham College. Just 10 Mins to Hwy 407, 15 Mins to Hwy 401, and 10 Mins to Downtown Oshawa. With BONUS Furniture Items. Don't miss this Gem! (id:60626)
The Agency
102 11240 Daniels Road
Richmond, British Columbia
Discover the perfect opportunity to create your dream home in this bright and spacious apartment. Well cared for over the years, this unit features a generous layout with plenty of natural light and a huge balcony - perfect for entertaining friends, or simply taking in the views. Ins ide, you'll find large living and dining areas, roomy bedrooms with ample storage, and a functional kitchen ready for your personal touch. While the unit is clean and well maintained, it's an ideal canvas for updates and renovations to match your style . Conveniently located close to shops, schools, parks, and public transit, this home offers the best of comfort and potential in one package. Don't miss out on this fantastic opportunity to add value and make it truly yours! OPEN HOUSE Sat July 19, 12- 1:30 PM (id:60626)
Royal LePage Sussex
98 - 2805 Doyle Drive
London, Ontario
TO BE BUILT! Introducing the Stratus Towns, crafted by Lux Homes Design & Build, a London award-winning builder and recipient of the *Best Townhome Award for 2023*. Lux Homes is known for elevating the standard of townhome living, and this unit is no exception. With 1,468 sq ft, this LOWER CORNER unit home features a spacious main floor with an expansive great room, dining room and kitchen with a large balcony. Enjoy the comfort of this home with 3 roomy bedrooms and 2.5 bathrooms in total, providing ample space to suit your modern lifestyle. Achieve seamless interior design without the hassle, as each home comes with professionally curated interiors that boast a spacious open-concept layout, maximizing natural light and creating an inviting atmosphere. Enjoy a neutral palette and high-end finishes that exude timeless elegance. Additionally, each unit is equipped with basic alarm systems, 9' ceiling height on main floor living level and 8' on bedroom floor level, 8' interior doors on main living level, all-black hardware, and more exceptional selections for finishes, providing a touch of luxury and peace of mind. Located in South East London, with close proximity to Highway 401, shopping, dining, great schools and public transit, Stratus Towns is the perfect blend of luxury and convenience. Nature enthusiasts will love the nearby scenic walking trails, offering a peaceful escape right at your doorstep. These homes are perfect for first-time buyers or those looking to upgrade their living space with attainable luxury. Move-in ready for Fall 2025, your new beginning starts here. Don't miss the chance to make Stratus Towns your next home! (id:60626)
Nu-Vista Premiere Realty Inc.
109 Arthur Street
Brantford, Ontario
If you're not afraid of a little work and you have an eye for potential, this beautifully updated century home is just waiting for your finishing touch to make it a showpiece! The serious big-ticket items have already been done: brand-new powder room, updated wiring throughout, modern HVAC, a new roof, plus most windows and flooring replaced! Step inside and be charmed by the perfect blend of historic character and modern convenience. The spacious kitchen and main bathroom have been tastefully refreshed while maintaining the home's original warmth. Large windows flood the space with natural light, complemented by stylish fixtures that enhance its timeless appeal. Now, here's where you come in! The last cosmetic details - paint, trim work, and those final finishing flourishes are yours to complete. There are also two unfinished spaces with great potential - a full basement with walk-out and a loft space on the 3rd floor. Set in a prime location near schools, parks, and amenities, this is a rare chance to own a piece of history while adding your own personal flair. Don't miss out! (id:60626)
Real Broker Ontario Ltd.
109 Arthur Street
Brantford, Ontario
If you're not afraid of a little work and you have an eye for potential, this beautifully updated century home is just waiting for your finishing touch to make it a showpiece! The serious big-ticket items have already been done: brand-new powder room, updated wiring throughout, modern HVAC, a new roof, plus most windows and flooring replaced! Step inside and be charmed by the perfect blend of historic character and modern convenience. The spacious kitchen and main bathroom have been tastefully refreshed while maintaining the home's original warmth. Large windows flood the space with natural light, complemented by stylish fixtures that enhance its timeless appeal. Now, here's where you come in! The last cosmetic details - paint, trim work, and those final finishing flourishes are yours to complete. There are also two unfinished spaces with great potential - a full basement with walk-out and a loft space on the 3rd floor. Set in a prime location near schools, parks, and amenities, this is a rare chance to own a piece of history while adding your own personal flair. Don't miss out! (id:60626)
Real Broker Ontario Ltd.
150 Victoria Street
Simcoe, Ontario
Ideally located, Attractively priced 3 bedroom, 2 bathroom Simcoe Bungalow situated on 52' x 110' lot on sought after Victoria Street. Great curb appeal with brick & complimenting sided exterior, paved driveway, carport, private back yard, & bonus walk out basement allowing for Ideal 2 family home / in law suite set up. The exquisitely maintained interior features spacious room sizes throughout, large eat in kitchen, bright living room, refreshed 4 pc bathroom, & 2 spacious MF bedrooms. The finished walk out basement features oversized rec room, 3rd bedroom, den / office area, ample storage, & 2 pc bathroom. Conveniently located minutes to shopping, amenities, parks, schools, & Norfolk Golf & Country Club. Updates include furnace and A/C - 2024. Rarely do properties in this area & with this lot size come available in this price range. Perfect home for the first time Buyer, those looking for main floor living, or young family! Shows well! Experience Simcoe Living! (id:60626)
RE/MAX Escarpment Realty Inc.
1030 Colborne Street E Unit# 20
Brantford, Ontario
Welcome Home! Step into this beautifully renovated (2025) condo, where style and comfort come together in perfect harmony. From the moment you enter, you'll notice the attention to detail-brand-new trim work (2025), freshly painted walls (2025), and stunning new luxury vinyl and carpet flooring that flows throughout the space, offering both elegance and durability. The recent (2025) plumbing upgrades add peace of mind and value, making this home as functional as it is beautiful. Whether you're a first-time buyer, downsizing, looking for a turnkey investment, this condo is truly a must-see. You won't be disappointed - schedule your viewing today and experience the warmth and quality for yourself. (id:60626)
Royal LePage State Realty Inc.
16 Maple Street
St. Thomas, Ontario
Nestled among the tree streets, this charming 2.5 storey red brick home offers an ideal setting for family life. Enjoy the convenience of a detached two-car garage with storage loft and private drive, along with a large, securely fenced yard perfect for children and pets to enjoy outdoor activities. Stepping inside, one is immediately greeted by a harmonious fusion of timeless character and thoughtfully implemented modern updates. Featuring four bedrooms, 1.5 bathrooms, and open concept living/dining/kitchen on the main floor this home is perfect for modern family life. Lets not forget the inviting enclosed sun porch, a perfect place to relax while watching the kids play outside or to wind down after theyve gone to bed. Laundry hook ups in both the basement as well as the 2nd floor bathroom add convenience to your daily life. This charming home offers the ideal framework for a growing family to flourish and create lasting memories. Check out the 360 virtual tour then book a showing to see it all in person! (id:60626)
Royal LePage Triland Realty
1003 B Nesbitt Crescent
Woodstock, Ontario
Home Sweet Home! Move right in - everything has been done for you! This bright, 3-bedroom, 2.5-bath semi features a spacious kitchen equipped with newer appliances, making it a delight for cooking enthusiasts. Step through the patio doors to entertain on your private patio, surrounded by a fenced yard, fresh landscaping and a small pond water feature to complete your ultimate back yard retreat. After a day of entertaining, unwind in the inviting family room or retreat upstairs to the roomy master bedroom, complete with a charming desk nook area. Wake up and get to work in the comfortable den, perfect for a home office or workout space. Convenience is key with lower-level laundry and utility areas, while the owned hot water heater and softener provide peace of mind. Enjoy new updates, including flooring on the main level and cozy carpeting in the family room and den. Modern pot lighting and fixtures ensure this home is both stylish and functional. Affordably priced and ready for you, this semi is not just a house; it's your next home! Conveniently located near shopping, parks, schools, and Woodstock transit, this property offers the perfect blend of comfort and convenience. Make it yours today! (id:60626)
Century 21 Heritage House Ltd Brokerage
149 - 677 Park Road N
Brantford, Ontario
Welcome to this charming low-rise condo Townhome at 677 Park Rd N, in the heart of Brantford! This spacious unit features **2+1 bedrooms** and**3 washrooms**, offering the perfect combination of comfort and convenience. The Main Level Offers you a Desirable Layout with an Open Concept Great room , Dining and Kitchen, a 2 piece Power Room and a Walkout to a Covered Terrace. 2nd Floor Offers2 Spacious Bedrooms and a Den & Laundry. Located in a sought-after neighborhood, this condo provides easy access to shopping, dining, schools. Whether you're a first-time buyer, downsizing, or looking for a fantastic investment opportunity, this home is ready for you to move in and enjoy. Don't miss out schedule your private showing today! (id:60626)
Royal LePage Signature Realty
262 John Street S
Aylmer, Ontario
They say a back patio is for relaxing and privacy, and the front porch is where you meet your neighbours, and make friends. Welcome to 262 John Street, with the front porch you've been waiting for.. and yes there's a swing! As you pull up you will immediately notice the grand size of this home, with a sharply defined front dormer set ontop the porch. As you step through the doors you are welcomed by a large and airy open concept floor plan, fully equipped with an eat in kitchen, formal dining area and living room, wrapped with windows that just pour in natural light. The main level has 2 bedrooms and a full bath and upstairs is the sweetheart suite of your dreams. Fully equipped with studio style walk in closet / en-suite bathroom, The perfect little space to get ready everyday. And talking about perfect little spaces, take a look around the corner of the primary suite and take a look at your furry friends new favourite place.. a large daybed set into a cozy little nook that over looks the front yard, so your pet can keep an eye on things while you not home... and yes, you can use it too! Offering 3 bedrooms, 2 bathrooms, with a full basement and storage/office room, the inside is just as impressive as the out. Walking out the back door is a large entertainers dream deck, with access to the massive above ground pool, hot tub and double car detached garage. Sitting on A QUARTER ACRE lot inside the city.. there is literally no box left unchecked on your list... your welcome. It's time to treat yourself to a new set of keys, and pool, this summer season! (id:60626)
RE/MAX Twin City Realty Inc.
11 Goldenrod Court
St. Thomas, Ontario
Welcome Home to 11 Goldenrod Court, St. Thomas! Discover an exceptional opportunity to own a charming home nestled in the highly desirable North End of St. Thomas. This fantastic location offers the perfect blend of community amenities and peaceful living, with pickleball/basketball courts and a playground nearby, providing endless recreational opportunities for all ages. Enjoy your morning coffee or unwind in the evenings on the delightful covered front porch, perfect for relaxing. Step inside and be greeted by the inviting ambiance of this lovely residence. The spacious living room immediately impresses with its soaring vaulted ceilings, creating an airy and expansive feel. The heart of the home features a thoughtfully designed kitchen combined with a dining room, offering a seamless flow for everyday living and entertaining. From here, a convenient walk-out leads to a large deck out back, extending your living space outdoors and providing an ideal spot for summer barbecues. This home boasts two generously sized bedrooms, providing comfortable and private retreats. Outside, you'll appreciate the private, large yard, offering ample space for gardening, play, or simply enjoying the outdoors. The property also features a two-car driveway with a convenient side entry, leading directly to the basement. The lower level significantly expands your living options, offering 700 square feet of finished living space. This includes a large recreation room, perfect for family gatherings, movie nights, or a play area. Additionally, there's a den area, which presents the potential to be easily enclosed. Another versatile area currently serves as a great office space with a window, ideal for remote work or a quiet study nook. 11 Goldenrod Court offers an incredible lifestyle in a vibrant community. Don't miss your chance to make this wonderful property your new home! (id:60626)
Royal LePage NRC Realty
43 Cherry Street
Simcoe, Ontario
Start your next chapter in this beautifully updated 3-bedroom brick side-split — a perfect fit for growing families or first-time buyers. Nestled on a spacious double-wide lot, the property offers ample parking for multiple vehicles, trailers, or recreational toys. A snowblower is included in the sale, making winter maintenance a breeze. The generous (85' X 197.78'), partially fenced backyard provides a safe and private space for children and outdoor entertaining. 16; X 20' Deck, Gas BBq hookup. Step inside to discover welcoming living areas enhanced by stylish luxury plank flooring. Thoughtful updates completed in 2024–2025 include a fully renovated kitchen, a refreshed entryway and foyer, and updated bedrooms, including the comfortable and inviting primary suite. Conveniently located near schools, parks, shopping, and everyday essentials, this home delivers the ideal blend of modern comfort and practical living. (id:60626)
Royal LePage Trius Realty Brokerage
11 Goldenrod Court
St. Thomas, Ontario
Welcome Home to 11 Goldenrod Court, St. Thomas! Discover an exceptional opportunity to own a charming home nestled in the highly desirable North End of St. Thomas. This fantastic location offers the perfect blend of community amenities and peaceful living, with pickleball/basketball courts and a playground nearby, providing endless recreational opportunities for all ages. Enjoy your morning coffee or unwind in the evenings on the delightful covered front porch, perfect for relaxing. Step inside and be greeted by the inviting ambiance of this lovely residence. The spacious living room immediately impresses with its soaring vaulted ceilings, creating an airy and expansive feel. The heart of the home features a thoughtfully designed kitchen combined with a dining room, offering a seamless flow for everyday living and entertaining. From here, a convenient walk-out leads to a large deck out back, extending your living space outdoors and providing an ideal spot for summer barbecues. This home boasts two generously sized bedrooms, providing comfortable and private retreats. Outside, you'll appreciate the private, large yard, offering ample space for gardening, play, or simply enjoying the outdoors. The property also features a two-car driveway with a convenient side entry, leading directly to the basement. The lower level significantly expands your living options, offering 700 square feet of finished living space. This includes a large recreation room, perfect for family gatherings, movie nights, or a play area. Additionally, there's a den area, which presents the potential to be easily enclosed. Another versatile area currently serves as a great office space with a window, ideal for remote work or a quiet study nook. 11 Goldenrod Court offers an incredible lifestyle in a vibrant community. Don't miss your chance to make this wonderful property your new home! (id:60626)
Royal LePage NRC Realty
3479 Chestermere Boulevard
Chestermere, Alberta
Discover the Eton, a move-in ready home in Chestermere with 1,490 sq ft of stylish living space. This craftsman-style home features Hardie board siding, black-framed windows, and an open-concept layout with luxury vinyl plank flooring. The rear-facing kitchen connects seamlessly to the backyard and includes Winter-stained maple cabinetry, quartz countertops, Samsung stainless steel appliances, a chimney hood fan, a large island, and a picture window above the granite sink. A functional back entry and walk-in pantry add convenience, while the front-facing great room is bright and inviting. Upstairs, the rear primary bedroom includes a dual-sink ensuite, complemented by upper-floor laundry and two additional bedrooms. Situated in Clearwater Park, one of Chestermere’s newest master-planned communities, residents enjoy exclusive access to the Clearwater Community Clubhouse. Cardel Homes offers better design and quality, making this a standout opportunity for modern living. Photos are representative. (id:60626)
Bode Platform Inc.
15224 48 St Nw
Edmonton, Alberta
Stunning 2 storey home situated in the desirable Miller community! Features 4 bedrooms/2 kitchens/3.5 bathrooms/2 living rooms/family room & a double attached garage. Main floor greets you w open concept living rm offers hardwood floorings/bright living room w cozy fireplace/adjacent to dining area w patio door, step out onto a huge yard w deck/storage shed/green house/your private oasis for relaxation. Spacious kitchen w upgraded kitchen cabinets/Quartz counters/center kitchen island & walk-through pantry. Main floor 1/2 bath & mud room. Upper level boasts large family room w plenty of natural light pouring through its many windows. Three sizeable bedrooms & 4pc bathrm. King-sized master bedrm with a 4pc ensuite & walk-in closet. FULLY FINISHED BASEMENT c/w kitchen/bedroom/living rm/bathroom & laundry rm. PLUS house has C air conditioning, heated garage & maintenance free chain link fence/yard gate access for RV parking. Easy access to bus route/school/park & all amenities. Quick poss avail. Don't miss! (id:60626)
RE/MAX Elite
518 - 39 Brant Street W
Toronto, Ontario
Live on the park at Brant Park in this stunning 1 Bedroom + 1 Bathroom. Enjoy 500 Sqft interior + large balcony with BBQ gas line! Soaring 9ft exposed concrete ceilings and pristine hardwood floors. The kitchen boasts a modern touch with gas range, all stainless steel appliances and stone countertops. The floor-to-ceiling windows flood the south-facing unit with tons of natural light, creating a bright and inviting atmosphere. Custom white roller blinds offer privacy while maintaining the sleek aesthetic. The tranquility of the space is enhanced by its quiet ambiance, providing a peaceful retreat from the bustling city life. Every inch of this condo has been thoughtfully designed for both comfort and style. Situated in an amazing location with a perfect Walkscore of 100. Located in the vibrant heart of King West Village you're just steps from everything! 24hr Spadina streetcars, Queen West shopping, King West restos, bars & trendy cafes, Loblaws, banks, are all just steps away. New Waterworks Food Hall and St. Andrew's Park are directly across the street! Don't miss your chance to live in one of the most desirable neighbourhoods in Toronto! (id:60626)
Brad J. Lamb Realty 2016 Inc.
1514 Deerfoot Trail
Good Lake Rm No. 274, Saskatchewan
Escape to your private oasis with this stunning custom log home nestled on the south edge of Deerfoot Trail, offering peace and seclusion surrounded by mature trees. Located just 3 minutes from the beach and sand dunes, this home provides quick access to all the outdoor fun your family craves. With ample parking space for your camper, boat, or toys, adventure is always within reach.The property also features a charming guest bunkhouse with a kitchenette and an outhouse for convenience during those cozy fire-lit evenings. Inside the main home, you'll find a spacious family room perfect for games, lounging, and entertaining. Custom side-up counters line both sides of the room, leading to the back door, where you'll find the laundry area and a versatile room that can host two bedrooms, along with a shared 3-piece bath. Large barn-style doors open to a future covered patio, offering additional living space.Upstairs, the craftsmanship continues with beautiful log finishes throughout, creating an inviting and cozy atmosphere with vaulted ceilings. The highlight of this space is the expansive covered concrete balcony, complete with in-floor heating and breathtaking lake views. The custom log table with built-in benches provides the perfect spot for family gatherings and sunset watching. The well-appointed kitchen offers plenty of space for preparing your favorite dishes, while the inviting living room with a fireplace is perfect for those quiet evenings in. The master suite features a luxurious 5-piece bath, a walk-in closet, and stackable laundry for added convenience. A second balcony off the living room is the perfect spot for morning coffee as you take in the sunrise.A custom spiral staircase leads to the loft space, ideal for a bedroom or play area for the kids. Whether you're enjoying nature, spending time with family, or pursuing your hobbies, this home offers a lifestyle that's second to none. (id:60626)
Core Real Estate Inc.
2a White Island
Alnwick/haldimand, Ontario
Whites Island, Rice Lake. Well maintained, move in ready, island cottage on 1.3 acres with deeded mainland parking has been enjoyed & cherished by the same family for over 30 years! The main cottage offers a large living area with full eat in kitchen, walk in pantry, 3 spacious bedrooms and a 3pc bathroom. Enjoy the cooler shoulder seasons cozying up with a good book by the woodstove. The additional bunkie offers added sleeping space for overflow guests or can be used as a great sunroom enjoyed by the whole family. The property also includes a workshop, additional storage, laundry facilities, outhouse. and two docks. (id:60626)
Royal LePage Frank Real Estate
109 Parkview Place
Shellbrook, Saskatchewan
Shellbrook Family home at its finest! Situated on a quiet cul-de-sac, not only can you enjoy your fully fenced backyard with options to garden, sit and relax on the raised deck, soak in the hot tub or enjoy a fire on the ground level patio and firepit area, you could also watch the kids from your home enjoying their time at the beautiful town playground park or outdoor pool! The dwelling boasts room for all the family with its open concept living area including the custom designed kitchen with maple cabinets and granite countertops with adjoining dining area, all overlooking the backyard and park which also is open to the living room making this a great area for entertaining. 4 bedrooms on the main level, include 2 kid’s rooms with walk in closets and the stunning master bedroom with its bright and open ensuite with large tile surround shower and his/her soaker tub. The lower level provides full walk out access to the backyard from the sprawling family room where the real entertaining takes place. Combine the large sitting area to watch your favorite movie or big game with the games area, this family room is the seller’s favorite area to relax and overlook the backyard. This well-designed home has made is especially easy for the home-based business owner with direct private access to the homebased office space and adjoining den currently used as an exercise space. The built-in 4 car heated garage provides space for your vehicles or toys. Shingles and acrylic stucco and fencing updated in the past 4 years and maintenance free decks makes this an easy home to just move into and enjoy! (id:60626)
RE/MAX P.a. Realty
3663 Riverside Drive East Unit# 306
Windsor, Ontario
Welcome to Unit 306 at 3663 Riverside Drive East — a beautifully appointed RARE 3-bedroom, 2-bathroom condominium offering approximately 1,575 of elegant, maintenance-free living in the highly regarded Carriage House.This spacious unit boasts breathtaking views of the Detroit River from multiple balconies and a bright, open-concept layout. Step inside to find a well-designed kitchen, a sunlit living room with large windows, waterfront view balcony, and a separate dining area — ideal for entertaining or relaxing in style.The primary suite features a private ensuite bathroom and direct access to a second balcony, where you can enjoy your morning coffee or unwind. Two additional bedrooms offer flexibility for guests, a home office, or hobbies.Additional highlights include in-suite laundry, ample storage, and one designated parking space. Residents of Carriage House enjoy a secure, well-managed building with premium amenities such as a fitness centre, party room, underground parking, and beautifully maintained grounds. With parks, scenic trails, shopping, and dining just moments away, this location offers the perfect blend of convenience and luxury.Don’t miss your chance to live in one of Windsor’s most desirable riverfront communities. Appliances in as-is condition. (id:60626)
Royal LePage Binder Real Estate - 634
RE/MAX Capital Diamond Realty
294 Mt Sundial Court W
Lethbridge, Alberta
Welcome to this beautifully maintained one-owner BUNGALOW, located in a quiet and friendly neighborhood just one block from the scenic walking paths and pond in Sunridge. Set on a great sized lot, this 2-bedroom plus den home offers a thoughtful layout and plenty of space to enjoy both inside and out. The large kitchen is perfect for cooking and entertaining, featuring granite countertops, a center island with an eating bar, and a spacious dining area that flows seamlessly into the cozy living room with a gas fireplace. The primary bedroom includes a walk-in closet and a luxurious 5-piece ensuite with double sinks, a glass shower, and a relaxing soaker tub.Downstairs, the undeveloped basement is full of potential — easily accommodating two additional bedrooms, a bathroom, and a family room to fit your needs. Step outside and you’ll fall in love with the east-facing backyard (hello morning sun, goodbye wind!). The yard is beautifully landscaped and set up for effortless outdoor living with a seating area, patio lights on a remote that light up the entire fence, deck, plus gas lines to the fire pit, BBQ, and even the garage. There’s also underground sprinklers for the lawn and a drip system for all perennials and shrubs. Bonus features include Celebright lights on the front of the home, a new dishwasher (2024), washer/dryer (2025), and a new furnace motor (2025). Schools, the University of Lethbridge, and parks are all nearby — making this the perfect mix of comfort, convenience, and charm. (id:60626)
Grassroots Realty Group
18518 Erie Shore Drive
Chatham-Kent, Ontario
Welcome to Erie Beach. This beautiful 2 bedroom waterfront property will not disappoint. With numberous upgrades, this will become your new osasis on the water. Upgrades that have been done are, a brand new energy efficient furnace (2020), Windows (2018), Metal Roof on house and two storage buildings (2018). Also equipt with a generator wired throughout the home. An open concept kitchen and large living space is great for hosting guests, family gatherings and holidays, all looking out onto the beautiful view. (id:60626)
Century 21 First Canadian Corp
105 - 101 Pinhey Street
Ottawa, Ontario
Welcome to urban living at its best in vibrant Hintonburg! This modern 2bed/1bath condo is located in a stylish low-rise building just steps from Wellington Street, where you'll find some of Ottawas best restaurants, cafes, and local shops. The open-concept layout includes the kitchen which features stainless steel appliances, Quartz countertops and tasteful finishes. Building amenities include secure bike storage and a rooftop patio with incredible views of downtown and Lebreton Flats. With a Walk Score of 99 and a Bike Score of 98, plus the LRT just over a 10-minute walk away, you'll love the convenience of this unbeatable location. (id:60626)
Equity One Real Estate Inc.
38 - 30 Clarendon Crescent
London South, Ontario
Discover one of the nicest homes in this sought-after condo community, nestled quietly within a charming single-family neighbourhood. This stunning 3-bedroom residence offers added comfort and thoughtful upgrades throughout. The high-end kitchen has been beautifully renovated, featuring granite countertops, upgraded cabinetry with clever "secret" features (such as built-in organizer trays and a spice drawer) and stainless steel appliances - ideal for any home chef. A magnificently refinished solid wood staircase adds a touch of elegance to the home's interior. The spacious primary bedroom includes an additional sitting area or workspace and a generous walk-in closet. The updated bathroom boasts a luxury air jet bathtub and attractive tile surround. The lower family room provides extra living space for gatherings and relaxation. You'll find a convenient main floor laundry and an attached garage for easy access and storage. Step out through patio doors to your private courtyard, perfect for outdoor entertaining, complete with a natural gas line for the BBQ. Efficiency has been prioritized with recent updates to the furnace, AC, and insulation, following a comprehensive energy audit (2021). This exceptional property combines quality craftsmanship, modern conveniences, and a peaceful setting - truly a wonderful place to call home. (id:60626)
Keller Williams Lifestyles


