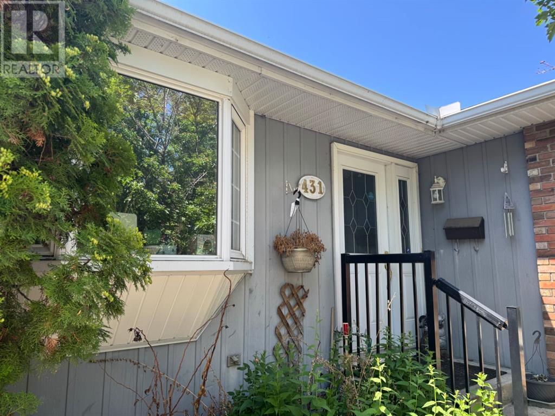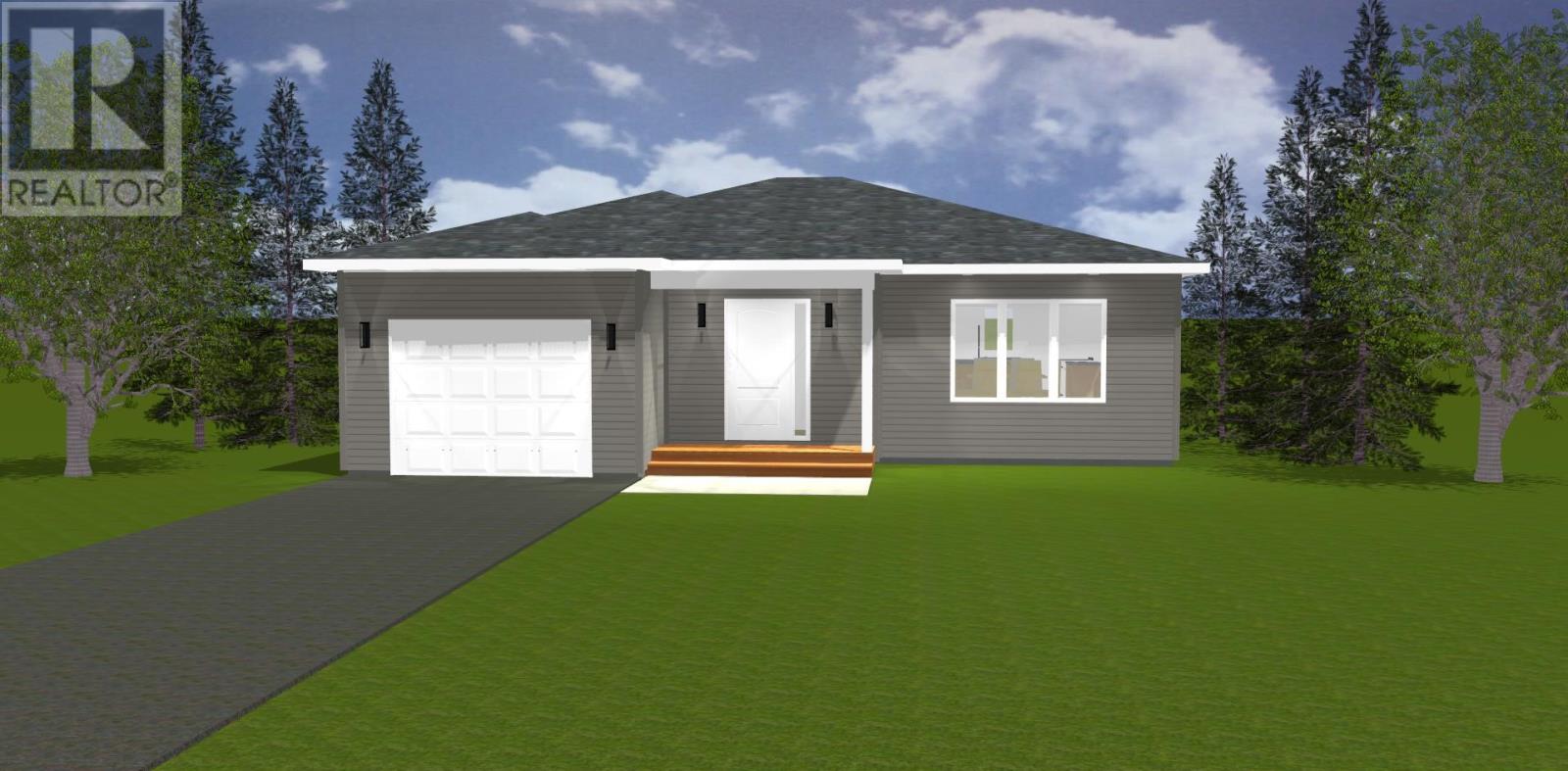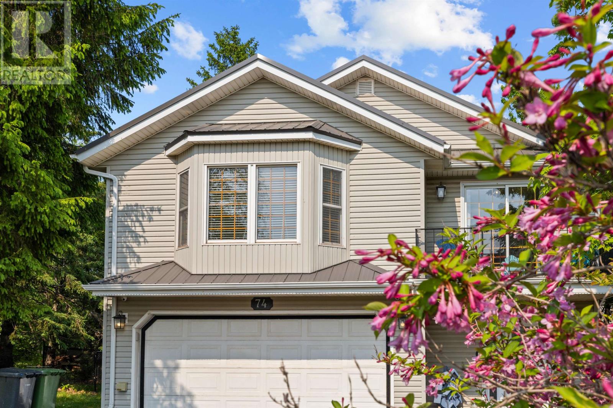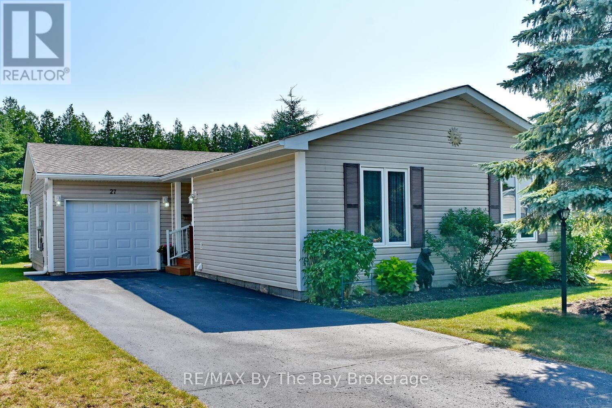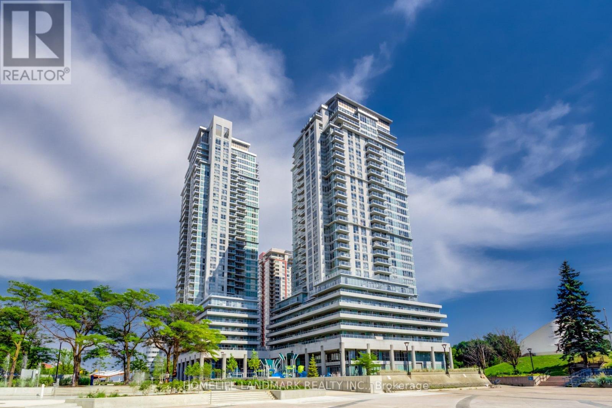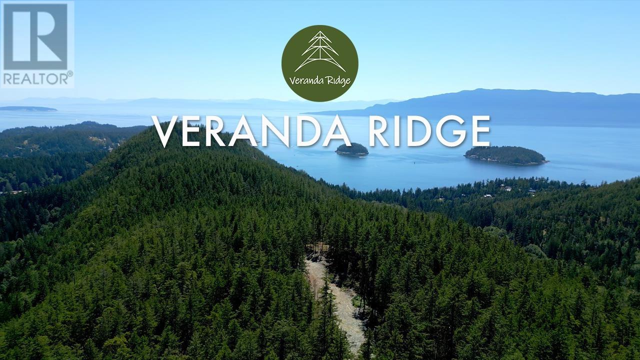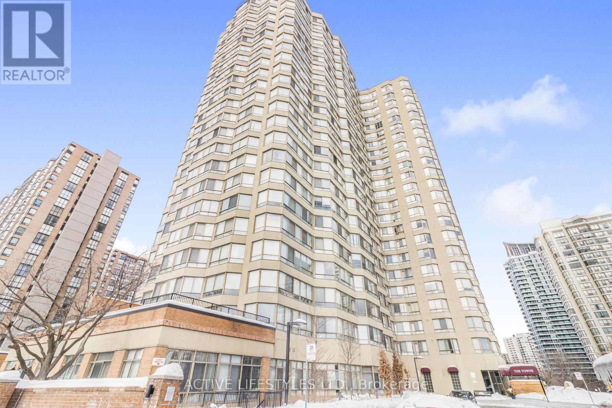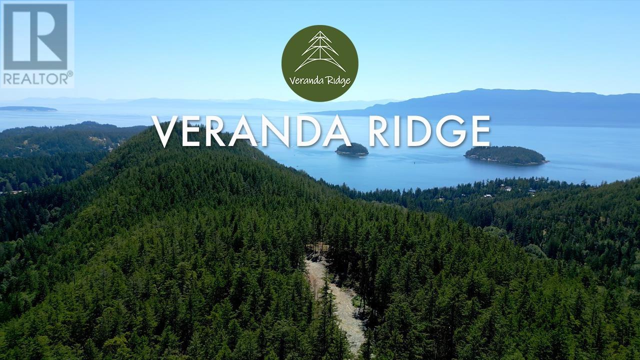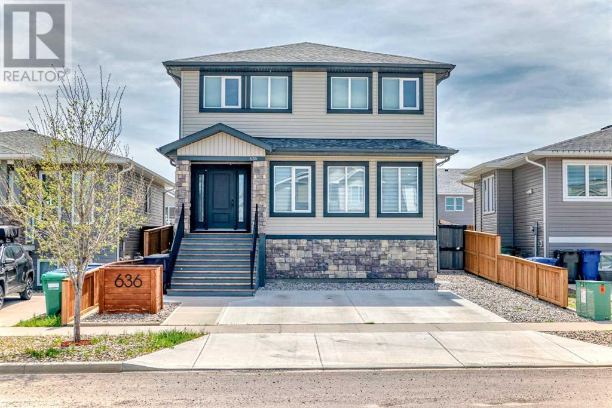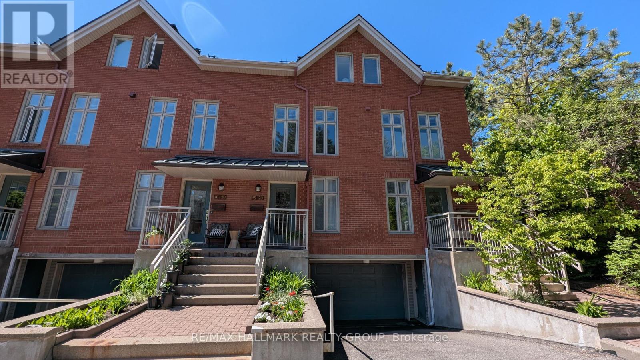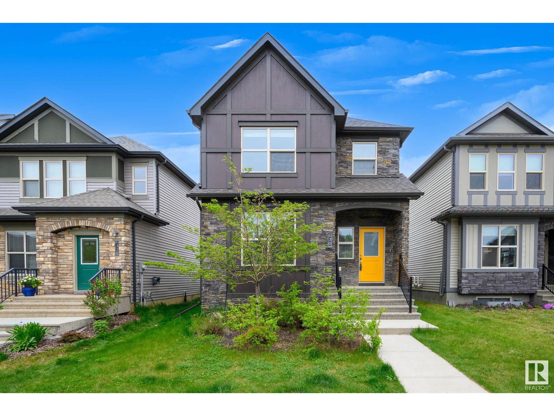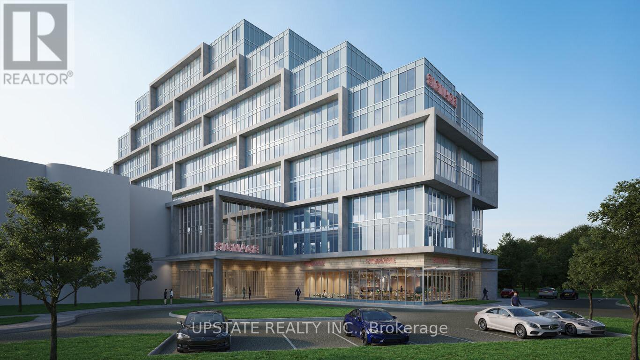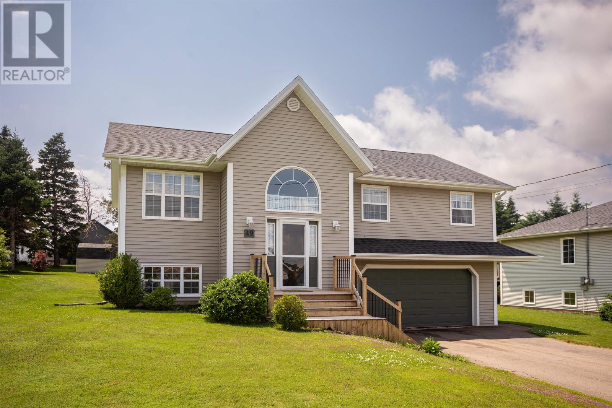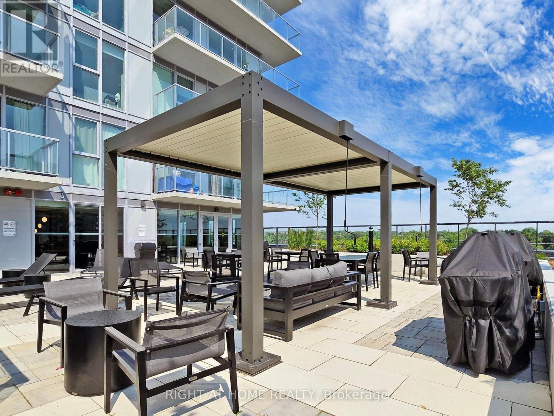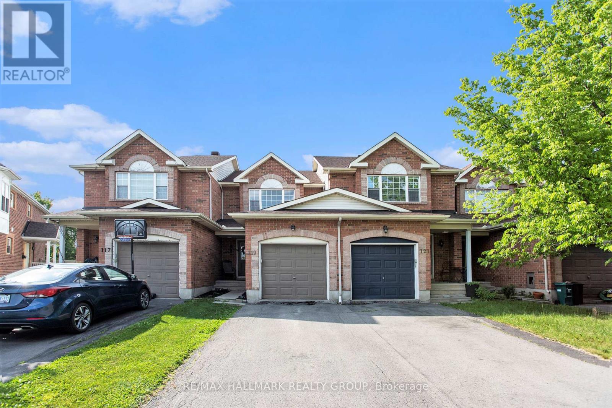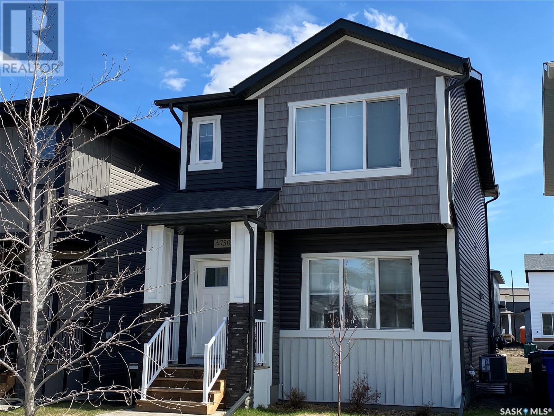431 Queen Charlotte Drive Se
Calgary, Alberta
Please note this home is a Judicial Listing, and the home will be sold "As is" "Where Is". Handyman special located in Queensland Calgary. This almost 1200 of total living space bungalow offers a large kitchen, dining room, and living room. Three bedrooms and a four-piece bathroom on the main floor. The basement includes a large living room, laundry area, and storage space. Located close to schools, shopping, bike paths, walking paths,... (id:60626)
Cir Realty
67 Peggy Deane Drive
Portugal Cove - St. Philips, Newfoundland & Labrador
Welcome to 67 Peggy Deane Drive, a stunning custom-built home that effortlessly blends modern elegance with cozy charm. Nestled in a family-friendly neighborhood, this property offers a chef’s dream kitchen with an island that seats three, complete with a sink and dishwasher, along with a convenient corner walk-in pantry for ample storage. The spacious living and dining area features large windows that bathe the space in natural light, creating an inviting atmosphere for gatherings and everyday living. The generous primary bedroom boasts a ensuite with tiled shower and large walk in closet. The second guest bedroom is ideal for kids space or home office along with a well-appointed four-piece guest bathroom. Main floor laundry adds practicality to the home, making daily chores more convenient. An attached single-car garage offers secure parking and extra storage space. The expansive basement is unfinished but brimming with potential, allowing future owners to create additional bedrooms, a home office, or a recreational space tailored to their needs. Situated on a large lot, this property is perfect for outdoor enjoyment and is located in the scenic community of Portugal Cove-St. Philips, known for its beautiful walking trails and fantastic neighborhood atmosphere. (id:60626)
Century 21 Seller's Choice Inc.
74 Maypoint Road
Charlottetown, Prince Edward Island
Welcome to your dream home in the highly sought-after community of West Royalty, Charlottetown! This beautiful, spacious 3-bedroom, 3-bathroom residence offers both comfort and style, making it the perfect place for creating lasting memories. As you step inside, you will be greeted by a welcoming front foyer, ideal for inviting family and guests in. The main level features a convenient half bathroom and laundry area, along with a large media room and cozy family room, perfect spaces for entertaining friends or enjoying quiet evenings at home. Upstairs, you will discover an open-concept living room and dining area that seamlessly flow into a modern kitchen, creating an inviting space for gatherings and everyday living. The primary suite is generously sized and private, complete with a walk-in closet and an ensuite bathroom. Two additional bedrooms and a full bathroom provide plenty of space for family or guests. Step outside onto the large deck off the kitchen, where you can host barbecues, relax with a good book, or simply enjoy the fresh air. The backyard oasis is enhanced with a hot tub for unwinding after a long day. Additional highlights include a state-of-the-art high-tech camera system (owned, not leased), a permanent holiday LED lighting system with customizable multi-color effects via the WLED app, eliminating the hassle of seasonal light setup, and a leased 10.3kW solar system installed in April 2022, helping to offset energy costs at just $138.41/month. A detailed list of all upgrades is available with the listing. This home combines modern comforts, thoughtful upgrades, and a welcoming atmosphere, truly a place to call home. Don?t miss the opportunity to make this wonderful property yours! All measurements are approximates and should be verified by the Purchaser if deemed necessary. (id:60626)
Provincial Realty
27 Pennsylvania Avenue
Wasaga Beach, Ontario
Discover the perfect blend of comfort and lifestyle in this rare 3 bedroom, 2 bath ranch bungalow, ideally located in a sought-after retiree community just minutes from the shores of Georgian Bay. This beautifully maintained home offers a bright open concept layout featuring a spacious living and dining area, island kitchen, and cozy gas fireplace perfect for entertaining or relaxing in style. Step through the patio doors to a private deck backing onto a berm and greenspace for added tranquility. Enjoy the convenience of a single attached garage (new door 2025) and recent upgrades including furnace/AC (2024), some windows, appliances (fridge, stove, washer, dryer 2024), flooring and much more. With shopping, golf, walking trails, and waterfront adventures all nearby, this home offers the ideal lifestyle for those looking to enjoy everything this vibrant area has to offer.-- (id:60626)
RE/MAX By The Bay Brokerage
#62 51049 Rge Road 215
Rural Strathcona County, Alberta
Beautiful 1,744 sq ft bungalow on 3.29 private, treed acres in the quiet cul-de-sac of Patricia Glen Estates. Features a double detached heated garage and a 29' x 29' heated metal shop with in-floor heat, 10' doors, and overhead hoist. Built in 1993, the home offers a bright open layout with a sunken living room, wood-burning fireplace, oak kitchen, and large dining area. Originally 3 bedrooms on the main, now 2—with potential to convert back and create a 4-bedroom layout. Primary Suite includes a versatile attached den, ideal for office or nursery. Fully developed basement offers a large family/games room, 3rd bedroom, laundry, and cold storage. Natural gas BBQ hookup on the 1,000 sq ft multi-tiered deck. Landscaped with fruit trees, garden, and firepit. Extra materials for a 2nd kitchen and 4th bathroom will be left with the home. There is a large storage at the back of the property. So much potential here! (id:60626)
People 1st Realty
1709 - 60 Town Centre Court
Toronto, Ontario
Bright, Clean & Sun-Filled Southwest Corner Unit! This beautifully maintained unit offers a functional split-bedroom layout, ensuring excellent privacy and an unobstructed view of the Toronto skyline. Enjoy modern laminate flooring, Brand new paint throughout and broadloom in both bedrooms, quality appliances, and abundant natural light throughout. The building features 24-hour concierge/security, a theatre room, fully equipped fitness centre, outdoor BBQ area, patio lounge, and sun deck. Ideally located just steps from UofT Scarborough, Scarborough Town Centre, TTC, RT, Highway 401, and a variety of shops and amenities. Don't miss out on this fantastic opportunity! (id:60626)
Homelife Landmark Realty Inc.
5616 63 St
Drayton Valley, Alberta
3.76 acres of prime light Industrial land in desirable Westview Industrial park. With easy access to Hwy 22, this spacious lot provides a great opportunity for your next venture with the many permitted and discretionary uses. With a broad street design, the expansive lot sizes, & easy access in and out, this lot will provide an excellent home for your next business. Town services located at the property line. Located within the town of Drayton Valley. (id:60626)
RE/MAX Vision Realty
Lot 7 13803 Lee Road
Pender Harbour, British Columbia
Veranda Ridge is situated in Garden Bay & all lots are serviced with hydro, community sanitary sewer & Telus fibre.Lot 7 is 2.49 acres & positioned the BEST to take advantage of ocean, islands and sunset views.Zoned for 2 homes and has two desirable building sites,the lower site is relatively level with easy access to services off Lee Road.The upper building site is relatively level with amazing ocean views of Agamemnon Channel, Nelson Island, Malaspina Strait & sunset views west to Texada Island.Shared driveway access near the top of the lot,Lot 7 will need a service corridor from Lee Road to service both the upper and lower building sites.New Sky Developments will be selling strata lots in Phase 2 with amenities including a Clubhouse that will be offered to the Phase 1 lot owners! (id:60626)
RE/MAX City Realty
802 - 3605 Kariya Drive
Mississauga, Ontario
Sunfilled 836-square-foot suite located in the heart of downtown Mississauga. Open concept floor plan features 1 bedroom + solarium, kitchen /living/dining rms/ensuite laundry. Breathtaking, unobstructed south view..Updated Kitchen Cabinets& Granite Countertops. Flooring has been replaced. First class amenities! Saltwater Indoor Pool, Sauna, Hot Tub, Guest Suites, Gym, Squash Court, Tennis Courts, Billiards Rm, Party Room,24 hour Gatehouse Security, Ample Underground Visitor Parking, Maintenance fees include heat, hydro, water, CAC Cable TV, High-Speed Internet, Building insurance Outside maintenance. Minutes to Japanese Gardens, Sq I , Transit, Major Highways, YMCA, City Hall Sheridan College, Restaurants. *2025 Annual Property Taxes Estimated on Interim Taxes of ($1022.38) as per City of Mississauga Taxes (id:60626)
Active Lifestyles Ltd.
11038 84 Av Nw
Edmonton, Alberta
Priced BELOW city assessment! An extremely rare find minutes to the UofA, Whyte Ave, Kinsmen sports center, Victoria golf course, local restaurants and cafés, steps to the scenic River Valley, under 10 minutes to Rogers Place. Looking for a charming 1908 character home nestled in the highly desirable community of Garneau this is it. Enjoy your backyard with newer fencing, paving stones and plenty of space. There is a single car garage as well. If a new build is more your style create your dream home on this 33 by 131 lot. (id:60626)
Maxwell Polaris
Lot 8 13803 Lee Road
Pender Harbour, British Columbia
Veranda Ridge is situated in Garden Bay & all lots are serviced with hydro, community sanitary sewer & Telus fibre.Lot 8 is 2.52 acres with frontage on Lee Road and Ridge Drive.Zoned for 2 homes and has two desirable building sites,the lower site is relatively level with easy access to services off Lee Road.The upper building site is relatively level with amazing ocean views of Agamemnon Channel, Nelson Island, Malaspina Strait & sunset views west to Texada Island.The shared looped gravel driveway provides access at the top of the lot.A service corridor and lower driveway will likely be required from Lee Road.New Sky Developments will be selling strata lots in Phase 2 with amenities including a Clubhouse that will be offered to the Phase 1 lot owners! Recreation all around you! (id:60626)
RE/MAX City Realty
636 Aquitania Boulevard W
Lethbridge, Alberta
This is the one you’ve been waiting for! Meticulously maintained by the original owner, this beautiful two-storey home—The Myadale by Greenwood Homes—offers the perfect blend of space, style, and future potential, all in a family-friendly neighborhood just a short distance from Garry Station Elementary School. With 2,138 sq. ft. above grade, the home features 3 large bedrooms, 2.5 bathrooms, and a bright open-concept main floor designed for modern living. The stunning kitchen showcases white maple cabinetry, granite countertops, stainless steel appliances, and direct access to the rear deck—ideal for summer BBQs and outdoor entertaining.A wide, in-line staircase to the second level makes moving furnishings effortless, and adds to the home's thoughtful design. Upstairs, the primary suite is a true retreat with a spacious 5-piece ensuite and walk-in closet, while a full upper-level laundry room brings added everyday convenience. The basement is already framed and ready for your finishing touches, with plenty of potential—including a layout that supports a future suite with a forced walk-out (builder quotes available). Outside, enjoy two double parking pads—one at the front, and one in the back that’s garage-ready with rear lane access. Bonus features include central A/C, central vacuum, humidifier, and permanent Gemstone outdoor lighting with a lifetime subscription—perfect for year-round curb appeal and holiday decor. Immaculate, move-in ready, and priced below replacement value, this one-owner home is one of Garry Station’s best finds for a growing family. Optional: Home furnishings available for separate purchase. Inquire for details. (id:60626)
Century 21 Foothills South Real Estate
15 - 20 Charlevoix Street
Ottawa, Ontario
Welcome to the original Beechwood Village Community. Architecturally interesting, this enclave of Stacked towns is worth your attention. Unlike most homes of this format, you get a huge garage parking spot as well as a secured private locker for all your stuff! Also unique to this format is the wonderful, spacious balcony off the living room, facing south west and surrounded by greenery with winter views of the Rideau River. not only that, the entrance foyer itself is extremely spacious and boasts a closet at the door as well as lots of space to circulate. The main living floor is open concept with a free floating fireplace separating the living and dining areas but allowing site lines and light to travel front to back as the kitchen is also opened up to the living space but remains separate to it. There are two spacious bedrooms on the top floor with interesting sloped ceilings and skylights, lots of closet space and room to accommodate work/hobby/sleep. Full sized laundry is located on the top floor as well as a four piece bath with private access to the Primary bedroom. The area itself is geographically so well placed: steps to all the shops and services on Beechwood including a Metro Grocery, steps to the Rideau River bike and ski path as well as quick access to Stanley Park and the Ottawa River Parkway nearby. Walk to Parliament Hill in 20 minutes. Catch a multitude of buses within a 5 minute walk. Efficient electric baseboard heating and separate room AC in each bedroom. Installing a "split AC system is possible and many neighbours have done it. On a dollar per square foot, you can't beat this offering. (id:60626)
RE/MAX Hallmark Realty Group
30 Greenbury Mr
Spruce Grove, Alberta
Welcome to 30 Greenbury Manor in the heart of Spruce Grove! This beautifully maintained 4-bedroom, 3.5-bathroom home offers both style and functionality. Step into the inviting living room featuring a cozy fireplace, perfect for relaxing or entertaining. The modern galley kitchen boasts sleek finishes and efficient design. Upstairs, the spacious primary bedroom includes a private ensuite, while two additional bedrooms, a full bath, and convenient laundry complete the upper level. The fully finished basement features a legal one-bedroom suite with its own private entrance and in-suite laundry—an excellent mortgage helper or long-term rental opportunity. Whether you're an investor or looking for a home with income potential, this property delivers exceptional value and flexibility. (id:60626)
Professional Realty Group
6013 48 Avenue
Beaumont, Alberta
Enjoy stunning lake views and modern living in this beautifully updated home. Renovated in 2021, it features all new appliances, a custom landscaped backyard, and new hot water tank & A/C (2023). Main floor has a versatile den, stylish kitchen with upgrades including sink garburator, half bath, laundry, spacious living and dining areas. The dining space leads directly to the deck—perfect for entertaining—overlooking the private, fully fenced backyard! Upstairs, you'll love the expansive bonus room with soaring ceilings and oversized windows that fill the space with natural light. The home is carpet-free throughout, offering a clean, modern aesthetic. There are two generously sized bedrooms with ample closet space, a large shared linen closet, and a primary suite with a walk-in closet and full ensuite bath. Includes a double attached garage with floor drain for added convenience. The basement is framed and roughed in, ready for future development to suit your needs. (id:60626)
Royal LePage Gateway Realty
302 - 26 Hall Road
Halton Hills, Ontario
This spacious 2 bed, 2 bath condo in the desirable Royal Ascot building in Georgetown is ready for new owners! The Bristol model offers approximately 1,237 square feet of well-laid-out living space, ideal for downsizers, first-time buyers, investors, or those looking to renovate and make it their own. The open concept living/dining room features a walkout to a private balcony. The kitchen offers generous cupboard and counter space, providing a solid foundation for an easy update into a stylish and functional space. The large primary bedroom includes a 4-piece ensuite and walk-in closet. Enjoy the convenience of in-suite laundry and storage. Well managed and maintained building with great amenities including a party room with kitchen, exercise room, games room, car wash, BBQ area, bike storage and plenty of visitor parking. One owned underground parking spot and one locker is included. Located just steps to the scenic Hungry Hollow Trail, and close to parks, restaurants, shops, and more. A great opportunity to get into the market or transform this condo into your dream space! (id:60626)
Royal LePage Meadowtowne Realty
111 - 600 Dixon Road
Toronto, Ontario
Situated at 600 Dixon Road in Toronto, Ontario, this location combines urban convenience with excellent transportation links. Just minutes from Toronto Pearson International Airport, residents benefit from easy travel and accessible shuttle services. Public transportation is also a breeze, with Kipling and Union Stations providing direct routes to downtown and surrounding areas. Shopping lovers will appreciate the close proximity to premier destinations like Square One Shopping Centre, known for its wide selection of stores, and Sherway Gardens, offering luxury retailers and stylish dining options. For recreation and entertainment, Woodbine Racetrack & Casino offers thrilling horse racing and gaming experiences. Family-friendly attractions such as Canadas Wonderland and the LEGOLAND Discovery Centre are also just a short drive away. Dining choices range from charming local cafes to popular eateries like Perkins Family Restaurant, known for its warm ambiance and hearty fare. With nearby parks, highway access, and a lively community vibe, this area is perfect for those looking for comfort, convenience, and a vibrant lifestyle. Buyers and their agents are responsible for verifying all property measurements. (id:60626)
Upstate Realty Inc.
1378 Morice Drive
Smithers, British Columbia
* PREC - Personal Real Estate Corporation. This inviting bungalow has a spacious layout with 4 bdms, offering plenty of room for families. The home features a cozy yet open living area, ideal for both entertaining and relaxing. Basement provides extra living space with a family room and a workshop. Custom kitchen was beautifully updated in 2008, blending modern design with function, making meal prep a breeze. A heat pump provides efficient year-round comfort. Outside, the carport provides sheltered parking and a closed in sitting area. Nicely landscaped backyard filled with lush perennials. This private outdoor oasis is perfect for gatherings, gardening, or simply unwinding. Whether you're enjoying the comfort of the home or the peace of the yard, this property offers the perfect balance of practicality and charm. (id:60626)
RE/MAX Bulkley Valley
49 Millennium Drive
Stratford, Prince Edward Island
Move-in ready, this Stratford gem features fully paid solar panels that offer long-term energy savings and eco-friendly living from day one! With 4 bedrooms and 2 full bathrooms, this warm and inviting home is ideally situated just a short walk to schools, local amenities, and scenic walking trails. The main level boasts a bright, open-concept kitchen and dining area, opening onto a spacious back deck and a generously sized backyard?perfect for entertaining or the little ones. Thoughtful design details include dual front entry closets, three main floor bedrooms and a fully finished lower level offering a large rec room, a fourth bedroom, and full bath - perfect for a growing family, guest space or a home office. Recent upgrades include a new roof (2019), back deck (2023), front deck (2024), and of course, the solar panel system providing ongoing utility savings and increased energy efficiency. This home blends comfort, convenience and sustainability in one impressive package in one of Stratford's most walkable, family-friendly neighbourhoods! All measurements are approximate and should be verified by Buyer(s) if necessary. (id:60626)
RE/MAX Charlottetown Realty
31 Chartres Cl
St. Albert, Alberta
GREENSPACE BACKING! Experience the best in the community of Cherot, connected to trails and nature. This stunning 3 bedroom, 2.5 bathroom duplex home offers 9' ceilings and an open concept main floor with half bath, designed for entertaining and comfort. The kitchen features upgraded cabinets, pantry, convenient waterline to fridge and gas line to stove. The upper floor features a flex area, convenient laundry room, full 4-piece bathroom and 3 large bedrooms. The master is a true oasis with walk-in closet and ensuite. Other highlights of this amazing home include a separate side entrance, legal suite rough in's, FULL LANDSCAPING, a double attached garage, $3,000 appliance allowance, gas line to rear deck, unfinished basement with painted floor, high efficiency furnace, and triple pane windows. Buy with confidence. Built by Rohit. UNDER CONSTRUCTION. Photos may differ from actual property. Appliances/shower wand washers not included. No railing. (id:60626)
Mozaic Realty Group
1212 - 185 Deerfield Road
Newmarket, Ontario
BONUS *** 12 MONTHS PRE-PAID MAINTENANCE FEES *** Lots of amenities at the 1-year-old Davis Condos. Newmarket's newest condo tower in 30 years. Across the street from Tim Hortons, and a 2 min walk to restaurants, TD Bank, BB Bakery, a Children's Playground, and Large Parks with Tennis, Pickleball, and Soccer. Go Train, YRT Bus, Highways and Upper Canada Mall nearby. (id:60626)
Right At Home Realty
250 Cityside Grove Ne
Calgary, Alberta
Welcome to this exceptional, move-in ready townhouse at 250 Cityside Grove NE, located in the highly sought-after community of Cityscape. This spacious 1,447 sq ft corner unit offers the perfect blend of modern design and family-friendly living, all without the burden of condo fees. With 3 bedrooms and 2.5 bathrooms, there’s plenty of space for a growing family or first-time homebuyers. The open-concept main floor is bright and airy, with seamless flow between the kitchen, dining, and living areas. The gourmet kitchen features sleek quartz countertops, stylish cabinetry, and modern appliances – perfect for entertaining or everyday cooking. This corner unit is flooded with natural light, offering extra privacy and making the home feel even more expansive.Enjoy the convenience of a double attached garage, ensuring your vehicles are always secure and protected from the elements. There’s also ample storage space throughout, with generous closets and additional storage in the garage. Step outside to your own private balcony, the perfect spot for a morning coffee or unwinding after a busy day. This home is immaculately maintained and shows true pride of ownership.Located just minutes from shopping, dining, and essential services, this townhouse is ideally positioned for easy access to everything you need. It’s also close to schools and parks, making it an excellent choice for families. With quick access to major roads like Stoney Trail and Deerfoot Trail, commuting is a breeze.This home offers so much – spacious, well-maintained, and in an unbeatable location. Don’t miss out on the opportunity to make this your new family home. (id:60626)
Century 21 Bravo Realty
119 Topham Terrace
Ottawa, Ontario
3 Bedroom and 2 Bathroom Townhouse with Finished Basement, Attached Single Car Garage and Fenced Yard. Open Concept Main Level Features Oak Hardwood Floor Throughout the Living/Dining Rooms with a Large Window Overlooking the Backyard. Kitchen Features Ceramic Tile Floor and Oak Wood Cupboards with Generous Amount of Counter Space, Double Sink and 3 Appliances. Sliding Patio Door lead down to the Fenced Backyard. Upper Level Features 3 Good Sized Bedrooms with the Primary Bedroom having a Walk-in Closet. Large Family Room in the Finished Basement with Laundry Room, Good Storage Space and Utility Room. Centrally located on a Quiet Street and is Steps to a Park, Walking Path, Many Schools and Public Transit. The tenant will try and be as accommodating as possible for showings but late afternoon/evenings and weekends work best. (id:60626)
RE/MAX Hallmark Realty Group
342 Cowessess Road
Saskatoon, Saskatchewan
NEW Ehrenburg built 1420 sq.ft - 2 storey home in Brighton.[ NEW ASHWOOD design] - LARGER in size with a second level BONUS ROOM. Kitchen features a large sit up Island, custom built cabinets, exterior vented OTR Microwave, built in dishwasher and Quartz counter tops. Open eating area. Spacious living room with Electric fire place and stone feature wall. 3 bedrooms. Master bedroom with 3 piece en suite and walk in closet. 2nd level laundry. LEGAL SUITE OPTION on lower level. Front yard landscaping and Double detached garage [20' X 22'] This Home is under construction. Late FALL 2025 POSSESSION ***NOTE*** PICTURES are from a previously completed unit. Interior and Exterior specs will vary between units (id:60626)
RE/MAX Saskatoon

