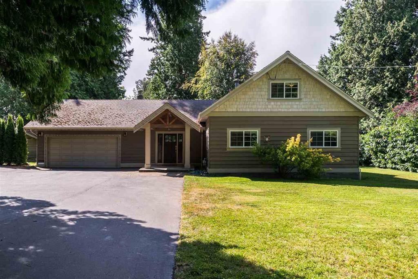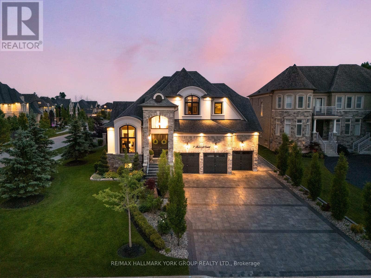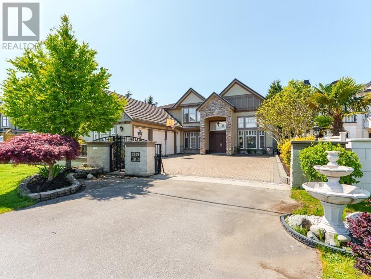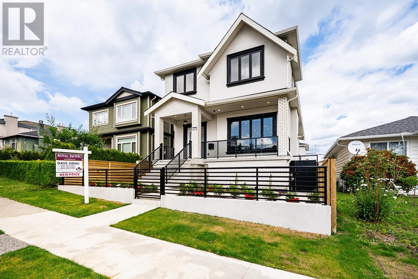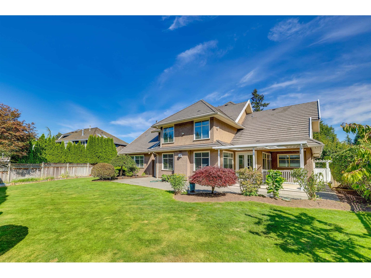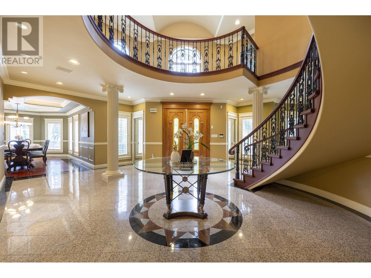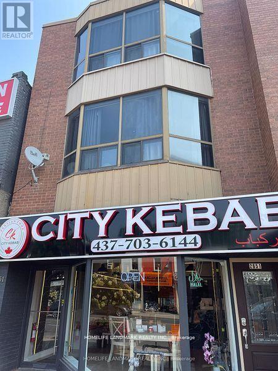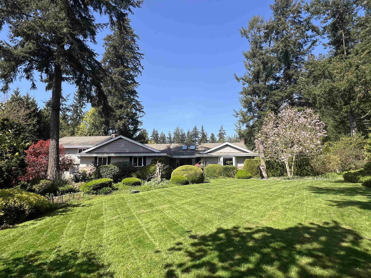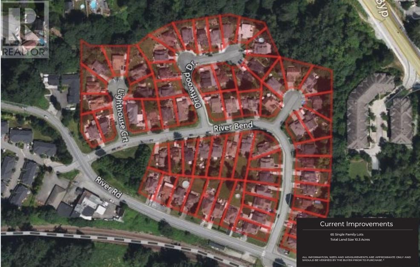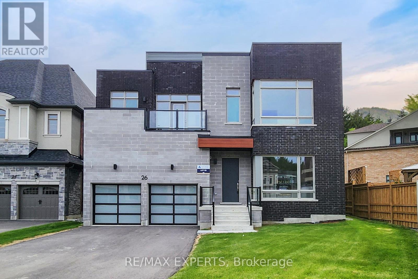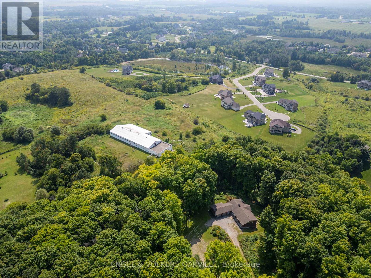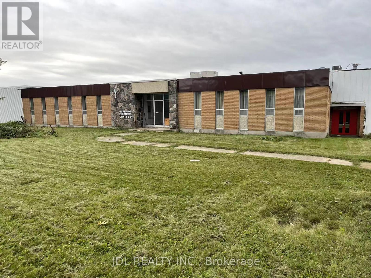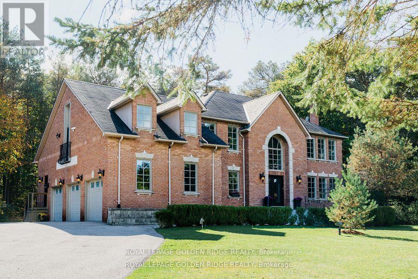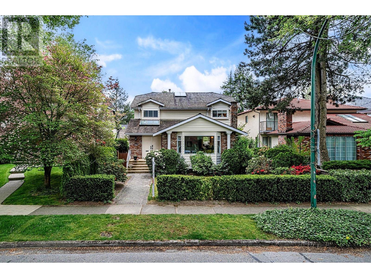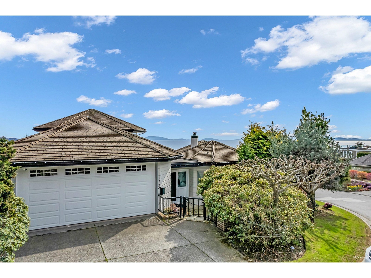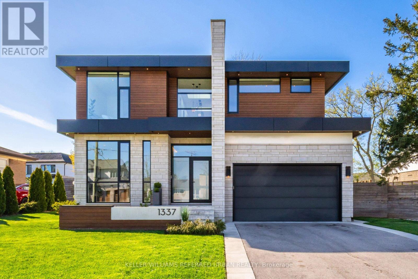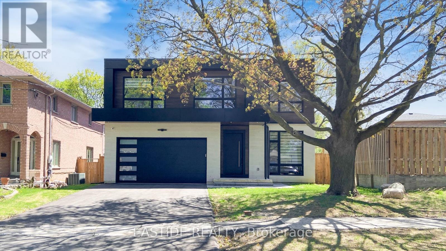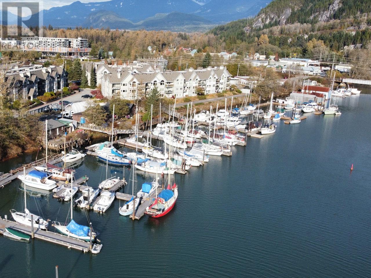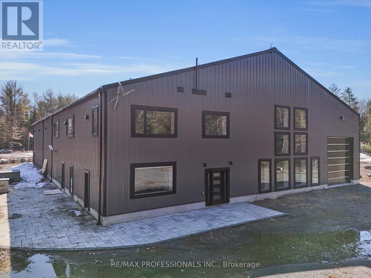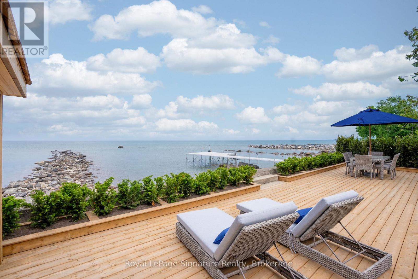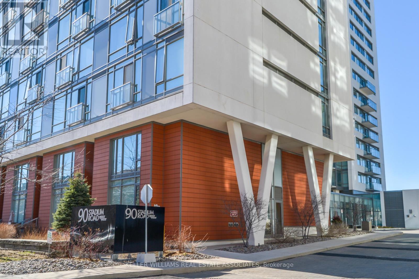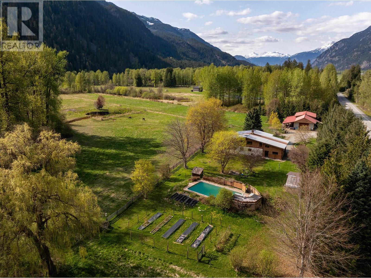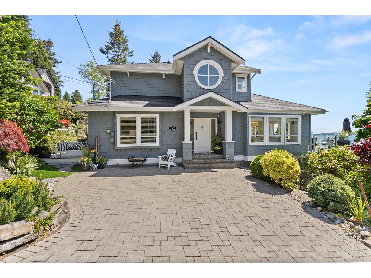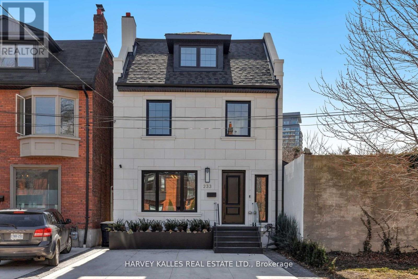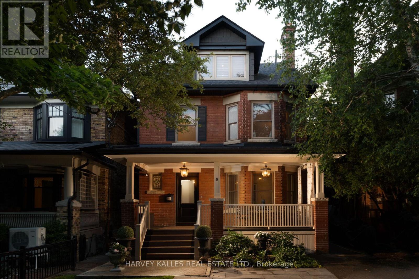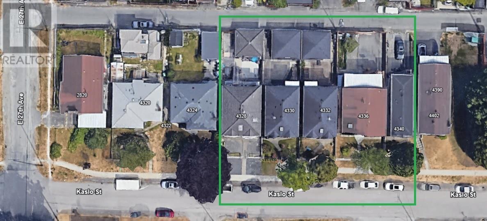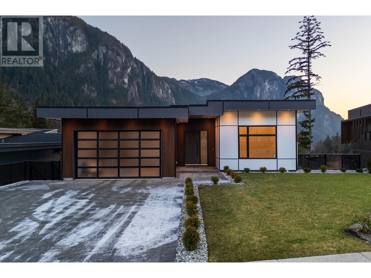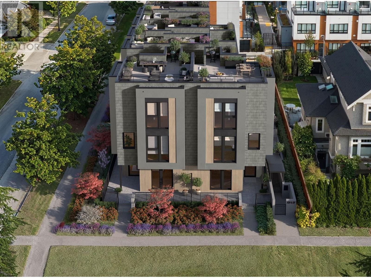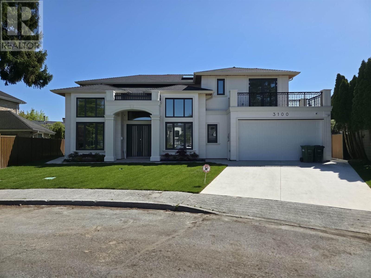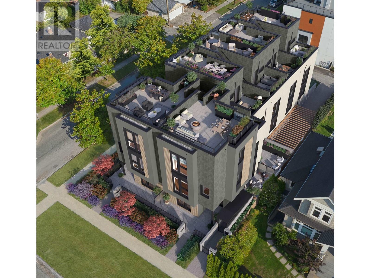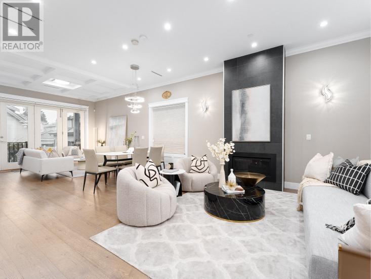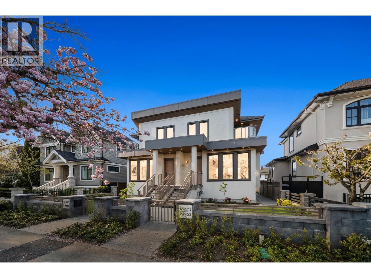12686 20 Avenue
Surrey, British Columbia
Location, Location, Location!!!This property has been approved by the City of Surrey to allow this property to be subdivided into 2 approx. 10,500sqft lots that will allow basements. This 2 storey home is located in the heart of Ocean Cliff area. This home shows great and has had many upgrades throughout the years. The open main floor plan allows for your family to take advantage of the open living and entertainment area looking into the private Backyard. Property is currently tenanted on a month to month basis for $3150/ month. (id:60626)
RE/MAX 2000 Realty
118 Torran Road
Vaughan, Ontario
Stunning 2-Storey Executive Home In Prestigious Islington Woods! Over 4,000 Sq Ft Above Grade +Fully Renovated Over 2,300 Sq Ft Of Walk-Out Lower Level Apartment. Spacious 4 Bedrooms Upstairs, Deluxe Kitchen, Open Concept Dining Rm, Living Rm And Family Rooms On Main Floor With Walk-Out To BBQ Deck And Expansive Backyard-Perfect For Outdoor Dining, Entertaining Or Future Garden Projects. Nestled On A Premium 75 x 272 Ft Lot With Circular Driveway & 3-Car Garage-Total Parking For 8 Vehicles. Located In A Quiet Enclave Surrounded By Custom Luxury Homes, Offering Tranquility And Refined Living. Enjoy Nearby Top-Rated Italian Elementary Schools, Community Centre, Lush Parks, Golf Courses, Conservation Areas And Trails. Quick Access To Hwy 7,400 & 407 Ensures Seamless Commuting To Toronto Core And Surrounding Areas. Buyer Must Assume Lower Level Tenant (Lease Expires On May 31, 2026). Please Note There Is 6th Bathroom/Powder Room On The Main Floor. (id:60626)
Homelife Frontier Realty Inc.
2 Tidnish Court
King, Ontario
This estate bungaloft offers a blend of refined living and timeless sophistication in a serene atmosphere. At the heart of the home lies a chef-inspired kitchen outfitted with professional appliances, sleek quartz countertops, backsplash, central island, walk-in pantry & servery, ideal for everyday living or upscale entertaining. The soaring two-storey family room is perfect for grand gatherings, offering breathtaking views of the backyard oasis through expansive windows that flood the space with natural light. The main-floor primary suite featuring walk-in closets and a spa-like 5-piece ensuite is designed for pure indulgence. A second bedroom, currently styled as a dressing room is conveniently located beside the primary suite and includes its own 3-piece bath.Throughout the home, warmth and charm abound, elevated by custom drapery, beautiful fireplaces, and two radiant motorized chandeliers that lend a touch of glamour to the living space. Step outside into your own resort-style paradise, complete with a glistening pool, a rejuvenating hot tub, and a cabana featuring a 2-piece bath and storage. Entertain in comfort under the custom gazebo with a TV and ceiling fan, surrounded by manicured gardens, fruit trees, and a thriving vegetable patch all set within beautifully landscaped grounds.The fully finished walk-up basement offers flexibility, whether as a private in-law or nanny suite, guest accommodations, or a teen retreat. It includes a full kitchen, dining area, cozy family room with LED fireplace & feature wall, exercise room, a large bedroom with ensuite, an additional 3-piece guest bath, and a spacious laundry room. With minor modifications, the basement can easily be converted into a 2-3 bedroom suite.For car enthusiasts, the three-car garage is finished to perfection with epoxy floors and is equipped to support one or two car lifts. Nearby schools, charming cafes, conveniences, and golf course.. An exceptional lifestyle opportunity not to be missed. (id:60626)
RE/MAX Hallmark York Group Realty Ltd.
7591 Lombard Road
Richmond, British Columbia
Deluxe 4406 square ft well-kept home sitting on an 8,716 square ft rectangular lot in the prestigious Granville area. Beautiful and quiet inner street. Solidly built 5 bedrooms with all ensuited and a Master Bedroom with a Sauna Room. Triple garage. The glass solarium provides a great entertainment and relaxation experience for the family. All appliances are top-of-the-line. Special crown moulding, Air Conditioning, HRV, alarm & video intercom system, electric gate with remote, auto sprinkler system, hardwood floors, granite countertop in kitchen and bathrooms, wok kitchen, media room with wet bar, high ceiling on main & 9' ceiling on 2/Floor, 16' ceiling marble foyer, living and family room. Close to McKay Elementary & Burnette Secondary. Exquisite details throughout with exceptional quality. (id:60626)
Multiple Realty Ltd.
3792 Puget Drive
Vancouver, British Columbia
Welcome to the best-priced newer home on a 33' lot in the area! With mountain & city view in the hot-sought Arbutus area. Very bright, facing southwest modern style with 3 bedrooms up and a theatre room downstairs. One bedroom suite with separate entry in the downstairs can be a great mortgage helper. Classic house with grand exterior front & a wide green front yard. Excellent building material with extensive use of granite counter tops and crystal chandeliers. Radiant heating system for three levels. The house featuring Air Conditioning, in floor radiant heat, HRV system, built-in vacuum, four cameras on the corners of the house for security monitor system. PW (Prince of Wales) Secondary school and Carnarvon Elementary school catchments. Open house on Sat Aug 2, 1-3pm (id:60626)
RE/MAX City Realty
3073 E 3rd Avenue
Vancouver, British Columbia
STUNNING NEW home sitting on a 36x124 LOT SIZE with SCENIC MOUNTIAN VIEWS. Features 4 bdrms on the upper floor & EXTRA LARGE 3 BEDROOM LANEWAY with 1061 sqft of living space. Inside, you'll find white oak hardwood floors, 10-foot ceilings, and an open-concept design that creates an airy, inviting atmosphere. Soft warm kitchen pallete featuring JENN AIR Panel Fridge, 36 INCH GAS RANGE & WOK KITCHEN. Exterior showcases stucco with classic brick work & veranda with glass railings. 2 bdrm legal suite + potential studio suite. Other notable features include built-in vacuum, radiant heating, premium bathroom fixtures, and AC & Heat Pump systems for year-round comfort. Not to mention, the home has no sump pump and is designed with an unmatched street appeal. OPEN HOUSE SUNDAY AUGUST 3rd 2-4PM (id:60626)
Royal Pacific Realty Corp.
5814 Chester Street
Vancouver, British Columbia
Live in luxury while offsetting your mortgage with $4,200/month in rental income from two mortgage helpers! This better-than-new 2023 East Vancouver home features a legal 1-bed suite ($1,850/month) and a detached 1-bed carriage house ($2,350/month), making it the perfect blend of smart investment and elevated living. The main home offers 3 bedrooms up, 1 down, and high-end finishes throughout-hardwood floors, air conditioning, smart home security, and a gas cooktop for serious chefs. Located on a quiet street just steps from Memorial South Park and minutes to Fraser Street´s vibrant shops and cafes, this home offers a walkable, community-focused lifestyle. A private fenced yard and EV-ready parking round out this thoughtfully designed property. Whether you´re looking for multigenerational living or a strategic mortgage solution, this home delivers unmatched versatility and value in one of East Van´s best pockets. (id:60626)
Royal LePage Sussex Pigott Properties
2323 133 Street
Surrey, British Columbia
EXQUISITELY renovated in 2022 with top-tier craftsmanship, this stunning home welcomes you with an elegant blend of traditional and modern design elements. Formal Living and Dining Rooms flow seamlessly into the Expansive Great Room. The Gourmet Eat-In Kitchen features professional-grade Thermador appliances, custom cabinetry, and an oversized island with a sunlit breakfast nook. Vaulted ceilings in the Family Room overlook the beautifully landscaped backyard. The Main Floor Primary Bedroom Suite boasts vaulted ceilings, a luxurious ensuite, and direct access to the backyard. Upstairs are 2 Bedrooms with a loft, and a self-contained suite below, ideal for extended family.Additional California Closets + 2 E.V. chargers. Sits on a private west-facing lot, and YES it has A/C ;-) Stay cool. (id:60626)
Royal LePage Northstar Realty (S. Surrey)
10521 127 Street
Surrey, British Columbia
Welcome to your LUXURY dream home! This remarkable estate, nestled in a serene neighborhood, offers an unparalleled blend of luxury, space, and comfort. Spanning an impressive 7,865 sqft residence & an expansive 21,627 sqft Lot. This magnificent residence features 12 spacious bedrooms and 11 beautifully appointed bathrooms, making it the perfect sanctuary for large families or those who love to entertain. The heart of this home is undoubtedly the gourmet kitchen, designed for the culinary enthusiast. Equipped with top-of-the-line appliances, ample counter space, and a spacious island. This home has two 2 bed suites ideal for MORTAGE HELPERS. Centrally located, its walking distance away from all levels of school's, restaurants, parks, shopping centers and easy access to transit. (id:60626)
Stonehaus Realty Corp.
5388 Rugby Street
Burnaby, British Columbia
Welcome to this extremely rare luxury home in the most prestigious Deer Lake area. Magnificent custom designed 5 bdrms 6 bathrooms. Elegance throughout, exceptional quality&superb craftsmanship masterfully designed spacious open concept living space. Main: impressive high ceiling grand foyer & elegant spiral staircase, spacious living room, gourmet chef's kitchen w/luxury appliances, huge office + solarium. Upstairs: Huge pbdrms w/fabulous ensuite w/oversized deluxe Jacuzzi&steam shower + WIC + flex room,3 spacious bedrooms. Lower: fantastic home theater/rec room+ 1 bedroom w/ensuite. Spacious flat yard+ huge deck perfect for entertaining. Close to all levels of schools, community center, parks, library, shopping center & more. Don't miss out this fabulous property! Must See to Appreciate! (id:60626)
Nu Stream Realty Inc.
2651 Yonge Street
Toronto, Ontario
Great Retail/Residential Investment At Prime Yonge St Location. Second & Third Floor Consists Of Two 2 Level, Three Bedroom Apartments. Both Apts Are Tenanted. Three Car Parkings At The Rear Off The Laneway. Upscale, Popular Yonge & Eglinton Area High Traffic Area Surrounded By Condos, Office Buildings, Restaurants, Shopping, Cafes, Etc. Neighbours Include: Sporting Life, Tim Hortons, A&W, Second Cup, Starbucks, Benefit, L'occitane, Club Monaco, Lululemon And More!. Right On Subway Line.Current Net Income Around $120K **EXTRAS** New Renovated Residential Units With Amazing Tenants. 2 Fridges And 2 Stoves. Floor Areas Are Approximate, Buyers To Verify Measurements. (id:60626)
Homelife Landmark Realty Inc.
14387 24a Avenue
Surrey, British Columbia
Discover your dream home at this exquisite 3820sf ranch-style South facing residence on a spacious 0.776 acre corner lot with 5 bedrooms and 5 bathrooms, this meticulously renovated property is perfect for any families seeking luxury and comfort. Indulge in a state-of-the-art chef's kitchen equipped with Miele appliances, relax under soaring vaulted ceilings, enjoy a serene private pool and unique garden. It is ideal for entertaining, with ample space for gatherings. Conveniently located near top-rated schools like Semiahmoo Trail Elementary, parks, trails, and the beautiful beach, it offers the best of both urban convenience and natural tranquility. Don't miss this rare opportunity! Call Vivian to schedule an open house tour to see why this is more than just a home--it's a lifestyle. (id:60626)
Ra Realty Alliance Inc.
1528 Vineyard Drive
West Kelowna, British Columbia
Luxury living in Lakeview Heights. One of 4 luxury homes within this secluded gated enclave of luxury homes! Total privacy! Sweeping views of the sundrenched hills of Mission Hill wine country and Okanagan Lake below! Meticulously maintained this luxury home will not disappoint. Sweeping valley, vineyard and lake views stretch out below from this special nestled in perch overlooking that famous Okanagan landscape. Luxury finishes, detailed craftsmanship, and pride of ownership make this home a gem! Soaring views, newer replaced / serviced mechanical throughout one will be hard pressed to find an imperfection. Timeless architecture gives this property's curb appeal a 5 star rating! The gold standard! Excellence throughout- solid construction, new hot tub, pool with auto-cover, oversized rooms throughout this home is the perfect opportunity for your forever home! Nothing to do but move in! Lightly lived in- hardwoods throughout- no pets no scratches! Whole home automation system, stone retaining walls, wrought iron fencing, mature landscaping, night time landscape lighting system, triple garage with storage area. Work out in the gym, relax in the hot tub or make a splash this summer! Vineyard is waiting for you to come and make yourself at home! (id:60626)
Royal LePage Kelowna
4121 17 Avenue Sw
Calgary, Alberta
Elevate your real estate portfolio with this exceptional new 8-plex in Glendale — a thriving inner-city Calgary community known for its strong rental demand and access to amenities.Currently in the finishing stage with completion scheduled for the end of August, this purpose-built property sits on a generously sized 7,600+ sq ft lot, offering thoughtful design and high-end finishes throughout. Each unit features luxury vinyl plank flooring, low-maintenance quartz countertops, and tankless hot water systems for modern efficiency.The building consists of four spacious upper suites, each approximately 1,450 sq ft with 3 bedrooms and 2.5 baths, and four legal 2-bedroom basement suites, all over 650 sq ft, providing ideal layouts for long-term tenancies or multi-generational living. Separate entrances and independent utility meters enhance privacy and functionality across all units.This is a rare opportunity to acquire a high-yield, low-maintenance asset in a desirable neighbourhood — just minutes from downtown, major roads, transit, and schools. Whether you're expanding your portfolio or looking for a solid new-build investment, this 8-plex delivers both immediate and long-term value. (id:60626)
Cir Realty
11723 Lighthouse Court
Maple Ridge, British Columbia
Rare opportunity to develop a waterfront grand community plan in the historic Port Haney of Maple Ridge. This site is just over 10 acres and can be developed in several phases. This site is part of the new Transit Oriented Area Plan. The current TOA states up to 3 FSR & up to 8 storeys. A mix of medium density apartment residential, stacked townhouses & row townhouses. The price of raw land is $320 per sqft. Please contact listing agents for more information & a brochure. (id:60626)
Angell
574 Stephens Crescent W
Oakville, Ontario
**Watch Virtual Tour** Tucked away on a quiet street in one of Oakville's most coveted neighbourhoods, this architectural masterpiece offers an unparalleled blend of elegance and modern luxury. With approximately 5,500 sq. ft. of meticulously designed living space, this 4+1 bedroom, 5-bathroom custom-built home is crafted for those who appreciate fine craftsmanship and sophisticated design. Step inside to grand 10-ft ceilings, solid core 9-ft doors, and exquisite walnut flooring throughout. Oversized windows bathe the home in natural light, while the soaring 14-ft ceiling in the living room highlights a stunning wood-burning fireplace, creating an ambiance of warmth and grandeur. The heart of the home, the chef's kitchen, is a culinary dream featuring quartz countertops, custom soft-close cabinetry, a walk-in pantry with a sink, and chef-grade appliances, including a showstopping La Cornue range. The luxurious bathrooms are appointed with heated floors and towel warmers, ensuring a spa-like experience. The lower level is a true extension of the home's elegance, featuring a bright and airy design with 5.5-ft window wells, a private bedroom, and a walk-up to the backyard - all with heated flooring for year-round comfort. Outside, the backyard is a private retreat designed for both relaxation and entertaining, featuring a pristine pool and a custom-built shed with a 7-ft excavated basement, offering endless possibilities. This home is a rare offering that seamlessly blends timeless elegance with contemporary convenience, setting a new benchmark for luxury living in Oakville. (id:60626)
Exp Realty
574 Stephens Crescent W
Oakville, Ontario
Tucked away on a quiet street in one of Oakville's most coveted neighbourhoods, this architectural masterpiece offers an unparalleled blend of elegance and modern luxury. With approximately 5,500 sq. ft. of meticulously designed living space, this 4+1 bedroom, 5-bathroom custom-built home is crafted for those who appreciate fine craftsmanship and sophisticated design. Step inside to grand 10-ft ceilings, solid core 9-ft doors, and exquisite walnut flooring throughout. Oversized windows bathe the home in natural light, while the soaring 14-ft ceiling in the living room highlights a stunning wood-burning fireplace, creating an ambiance of warmth and grandeur. The heart of the home, the chef's kitchen, is a culinary dream featuring quartz countertops, custom soft-close cabinetry, a walk-in pantry with a sink, and chef-grade appliances, including a showstopping La Cornue range. The luxurious bathrooms are appointed with heated floors and towel warmers, ensuring a spa-like experience. The lower level is a true extension of the home's elegance, featuring a bright and airy design with 5.5-ft window wells, a private bedroom, and a walk-up to the backyard - all with heated flooring for year-round comfort. Outside, the backyard is a private retreat designed for both relaxation and entertaining, featuring a pristine pool and a custom-built shed with a 7-ft excavated basement, offering endless possibilities. This home is a rare offering that seamlessly blends timeless elegance with contemporary convenience, setting a new benchmark for luxury living in Oakville. (id:60626)
Exp Realty Of Canada Inc
26 Night Sky Court
Richmond Hill, Ontario
ELEVATOR**Welcome to this beautiful brand new 4bdrm Home with an Amazing 3rd level LOFT and Elevator! Boasting over 4500sqft of modern Luxury! Designed by Gordana Car-Direnzo. Home has a ton of natural light & open concept spaces! Upper level laundry with main flr mud rm and office. Retreat like space off the primary bedroom which can be used as a nursery, secondary office, yoga/exercise rm! Primary Bdrm has a Massive walk in closet, fireplace, sauna &5 pc ensuite. Custom light fixtures thru, top of the line wolf/subzero appliances, home is loaded w upgrades.3rd level loft ideal for in law suite, nanny suite, or home office/gym! This home is ideal for entertaining with an elegant formal dining room equipped w/wet bar wine fridge and more! Don't miss your chance to live on this premium lot tucked away in a court! Located in the prestigious Observatory community! Close to public transit , shops and some of the top rated schools in the GTA. Home comes with full Tarion new home warranty. 4675 sq ft incl 163 bsmnt. (id:60626)
RE/MAX Experts
10177 Old Church Road S
Caledon, Ontario
Rarely available, this 23.5-acre horse farm in Caledon offers an unparalleled blend of tranquility, charm, and investment potential. The property features a spacious 3+3 bedroom, 2+1 bathroom home, complete with a large 15,000 sqft+ Barn with 28 stables, an indoor riding arena, and multiple paddocks, perfect for equestrian enthusiasts. Nestled in a serene, highly desirable area, this estate presents a unique opportunity for both luxurious country living and future growth, making it an exceptional investment. Dont miss your chance to own this stunning property and schedule a viewing today! (id:60626)
Engel & Volkers Oakville
950 Mackay Street
Pembroke, Ontario
Rare found huge Free Standing Warehouse with 3- Phase Electrical Service, and potential to Upgrade. $$$ spend on renovation. Roof(2022), Sprinkler(2022). AC & Furnace (2021) (id:60626)
Jdl Realty Inc.
8 Greenvalley Circle
Whitchurch-Stouffville, Ontario
Lucky Number 8. Exquisite Home In Prestigious Trail Of The Woods Siting On 1.4 Acre Of Private Land Overlooking Greenery And Winding Driveway. Featuring Loft With Separate Entrance, 3 Car Garage, Numerous Wet Bar, Double Staircase, Oversized Windows. Dream Kitchen, Spacious Room Sizes And Prof Fin W/O Bsmt With Large Above Grade Windows, Bdrm, Recreation Rm, Bath And Wet Bar. On Doorstep Of Aurora Within Mins To Hwy 404, Go Trans And All Amenities. **EXTRAS** All Existing Fixtures and Appliances, Excluding Tenant's Belongings. (id:60626)
Royal LePage Golden Ridge Realty
3982 W 29th Avenue
Vancouver, British Columbia
Great W off Dunbar location on lovely tree lined street near Pacific Spirit Park, UBC, St. George's, elementary and secondary schools. Main floor features a large sunken living room with vaulted ceilings and fireplace, large dining room, adjoining kitchen with nook leading to big S exposed deck, big family room with gas fireplace, den and foyer. The upper floor boasts a huge master bedroom with balcony and beautiful en-suite, W/I closet and dressing room, two more bedrooms and large bathroom. The basement has ideal nanny quarters and huge crawl space. Big double garage off lane. Fully fenced and meticulously kept grounds. OPEN HOUSE: 2-4PM (SAT & SUN) JUN 28 & 29. (id:60626)
Sutton Group-West Coast Realty
308 Indian Point Road
Kawartha Lakes, Ontario
Immerse yourself in a fusion of nature and comfort on one of the most sought after locations on Balsam Lake, "Indian Point Rd." Fresh, new on trend interior with wood, stone and a clean white palette to suit all styles. 5 Bed/4.5 Baths, including a fabulous split floor plan. Main floor primary suite, laundry, great room with soaring ceilings, floor to ceiling fieldstone fireplace, open concept chefs kitchen outfitted with impressive quartz island, 6 burner gas range, all overlooking stunning water views. The lower level family room with lovely wet bar, oversized sauna and additional bedrooms offers plenty of room for family and friends. Fully backed up generator, electric car plug in, room for all the toys, in the 6 bay oversized garage, and just 1.5 hrs to GTA . Walk on trials, skate on the frozen lake, snowmobile into pristine forests, kayak, tennis, fishing, swim and so much more. This spacious beauty is ready to go for the waterfront dream you have been waiting for. (id:60626)
RE/MAX Hallmark Eastern Realty
1320 132a Street
Surrey, British Columbia
Gorgeous ocean view from this well designed and updated home in Pacific Terrace. No expense was spared during renovation which includes Granite counters, Top of the line appliances, Hardwood flooring and European windows & sliding doors. From the minute you walk in, the open floor plan is inviting and the views are spectacular. Office was origianlly Master Bedroom on Main floor & could be changed back. The Gardening and surrounding grounds help put the finishing touches on this beautiful home. Call now for your personal showing. (id:60626)
Luxmore Realty
1337 Waverly Avenue
Oakville, Ontario
Step into the pinnacle of modern elegance with this stunning custom-built executive home, completed in 2020 and nestled in the highly sought-after heart of Southeast Oakville. This architectural gem is a true testament to luxury, offering a seamless blend of sophisticated design, premium finishes, and an abundance of natural light. From the moment you enter, you'll be captivated by the open and intelligently configured interior layout, soaring 10' floating ceilings with cove lighting, and floor-to-ceiling windows that fill the space with sunlight. Every detail has been meticulously crafted, from the European white oak engineered hardwood floors to the 8' solid core doors, flush trim, and hidden anchored glass railings that exude contemporary sophistication. The heart of the home is the designer kitchen, featuring an oversized island, 10' cabinetry, and top-of-the-line appliances, perfect for entertaining or enjoying quiet family moments. The main floor flows effortlessly into a spacious living area, complete with a gas fireplace, built-in surround sound, and motorized blinds for ultimate convenience. Upstairs, natural light continues to shine through skylights and oversized windows, illuminating four generously sized bedrooms, each with its own ensuite bathroom and custom-built walk-in closets. The bespoke laundry room, with floor-to-ceiling cabinetry, adds a touch of practicality and style. The finished basement offers additional living space, ideal for a home theatre, gym, or playroom, while the mono-stringer staircase and glass railings create a striking visual statement from top to bottom. This home is more than just a residence, it's a lifestyle. With its unparalleled craftsmanship, high-end finishes, and prime location in one of Oakville's most desirable neighbourhoods, this property is truly Luxury at Its Finest. Don't miss the opportunity to experience the intricate quality and modern elegance of this exceptional home. (id:60626)
Keller Williams Referred Urban Realty
35 Clareville Crescent
Toronto, Ontario
Welcome to this stunning, nearly new luxury modern-style residence that embodies refinement and contemporary grace. This exquisite home crafted with steel framing, ensures exceptional durability, energy efficiency, and superior resistance to weather and pest, features 4 spacious bedrooms on the upper level, complemented by an additional 3 bedrooms in the beautifully finished basement, providing generous space for multi-generational living or guest accommodation. The gourmet kitchen is a chef's dream, boasting state-of-the-art appliances, elegant quartz countertops, and custom cabinetry. At its heart lies an expansive center island that includes a prep sink and a breakfast bar for casual dining or entertaining guests. The living room is a masterpiece of modern luxury, designed with an emphasis on elegance and spaciousness. Boasting double-height ceilings and floor-to-ceiling windows, the room is bathed in natural light, offering breathtaking views of the lush surroundings. The floating staircase with its sleek glass railings adds a touch of architectural brilliance, seamlessly connecting the main living area to the upper level while maintaining an open and airy atmosphere. Rare opportunity for the addition of a Garden Suite that could serve as an in-law suite, guest house, or rental unit to generate extra income, enhancing the property's value and investment appeal. (id:60626)
Eastide Realty
16 Winlock Park
Toronto, Ontario
Stylish Luxury High Ceiling 3+1 Bdrms Detached Home; 5 washrooms, Well Maintained; Modern Kitchen With Granite Counter; ; Spacious living room combined with dining room; All three Bedrooms on Second floor have ensuite washrooms and skylights; Minutes walk to TTC bus stop; Close to Yonge/Finch station; Stunning landscaping on both Front and back yards; Friendly neighbourhood; Close to Schools, super markets, hospitals, restaurants, stores and bars. Hardwoord Floors Through Out Main & 2nd Floors; S.S. Appliances; High Ceiling basement with one bedroom and 1 washroom, Wet Bar With Granite Counter, huge Rec Room ad separate entrance. (id:60626)
Aimhome Realty Inc.
1472/1476 Pemberton Avenue
Squamish, British Columbia
BLUE HERON MARINA LTD. Rare opportunity to own & operate a popular marina in downtown Squamish. Stable income & profitable from boat moorage and building rentals. 2 Residential homes, shop and covered work area. Capacity for 40 - 50 boats (depending on size). Marina Crown Water Lot leases until 2046. Assets include docks, ramps, pilings and security gate. Docks serviced with electricity and water. Development potential of 19,975 sf (DOS FAR 1.8). Priced to sell 17% below 2025 BC Assessed value. Don't miss this opportunity to invest in one of the last Squamish waterfront properties. Call today for more information and private showing. Please don't trespass without permission. (id:60626)
RE/MAX Masters Realty
5265 Buchanan Avenue
Peachland, British Columbia
Enjoy the ultimate lakefront lifestyle with this stunning lakefront lot in the heart of Peachland. this rare flat .76 acre lot offer 103 feet of pristine Okanagan Lake frontage. delivering breath taking views and unbeatable access to one of British Columbia's most sought- after lakeside communities. this lot comes With Deep moorage an immaculate dock and 16,000 lb lift already in place- perfect for your cruiser or wake boat. Whether you envision building a luxurious estate or vacation getaway this remarkable lot provides the perfect canvas with ample space and flexibility for your dream design. (id:60626)
Royal LePage Kelowna
2320 Highway 117
Lake Of Bays, Ontario
Discover Your Dream Muskoka Retreat! Welcome to this one-of-a-kind 5 bedroom, 5 bathroom 120ft x 80ft compound, nestled on over 8 acres of pristine land in Lake of Bays, perfectly located just minutes away from the charming town of Baysville, where you can easily dock your boat and enjoy Muskoka's second largest lake! This stunning property offers a unique blend of hobby farm potential and live/work opportunities in the heart of beautiful Muskoka, only a short drive from Bracebridge and Huntsville. Highlights include: A serene 0.5 acre pond fed by fresh natural springs, all framed by a breathtaking granite backdrop, 26Kw backup generator ensuring your comfort with auto on/off capability, cozy, energy-efficient in-floor heating powered by two 200k NTI boilers with state-of-the-art floor sensors and zoning controls, an impressive 9,000 Sq/ft Unilock patio featuring a built-in BBQ, perfect for entertaining! Inside the luxury continues with a gorgeous interior. Step inside to find a grand open-concept layout with towering 45-foot ceilings, complemented by an exquisite chefs kitchen equipped with triple ovens, a professional gas stove, and an oversized fridge/freezer - all anchored by a massive kitchen island! The primary suite offers a personal sanctuary with a fireplace, walk-in closet, and a spa-like bathroom featuring a freestanding tub overlooking natures beauty. Plus, there's a wheelchair accessible main floor bedroom/ensuite for convenience! Additional Features: 3 industrial garage doors for easy access to your workspace, a sophisticated camera system for peace of mind, and two cellular boosters ensuring crystal-clear LTE, Starlink internet with impressive speeds of 200 down and 50 up, keeping you connected while you enjoy your private trails and every outdoor adventure! Whether you are seeking a peaceful retreat or a dynamic living-work space, this property is tailored for both leisure and productivity! Don't miss the chance to experience this slice of paradise! (id:60626)
RE/MAX Professionals Inc.
7089 Second Line W
Mississauga, Ontario
Beautiful Meadowvale Village Custom Home. BRAND, BRAND NEW! Over 3,800 sq ft of living space + 2000 sq ft of finished basement. Move in Ready. House is customized and automated throughout. Ready for year round entertaining and family gathering. 4 + 1 Bedrooms, 6bathrooms. Magnificent, Kitchen/Breakfast overlooks pool and covered deck. Main floor has 2story great room with river stone fireplace, gorgeous dining room, servery. Generous sized home office. Oversized mud room provides another cabana like space. Lower level has media room, games room, family room and abounding storage. Radiant heat is in the lower level floors. Outdoor grounds area an oasis of privacy, high end inground salt water pool, cabana/pool equipment and mature landscaping. Huge outdoor covered deck with multiple walk outs to the home has built in fireplace, rough ins for outdoor TV and BBQ. Detached two door garage is perfect spot for cars and equipment. High end customizations abound inside and outside this stunning luxury residence. Beloved conservation setting for recreation surrounds the property. Go Train, Milton Line to Union Station-10 minutes. Pearson Airport Departures-10 minutes. Heartland Town Centre Corporate parks-5 minutes. Rotherglen Montessori, Dufferin-Peel Catholic walking distance. Come view one of Mississauga's finest Executive homes. (id:60626)
Forest Hill Real Estate Inc.
137 Bayview Avenue
Blue Mountains, Ontario
Welcome to the ultimate Beach House! Located on a quiet street, a short walk to downtown Thornbury shops & restaurants, this seemingly unassuming home is sure to impress & amaze you! With the ever-vibrant & dynamic views of stunning Georgian Bay on a 65' wide x 200' deep lot, this beautiful waterfront home is turnkey & ready to move in & enjoy. Renovated from top to bottom, 137 Bayview offers the highest level of bespoke finishes & design. From the expansive great rm w/ cathedral ceilings, 2 skylights & incredible wood burning fireplace to the oversized dining rm that can easily entertain dinner parties of 12-16 people - both with a wall of windows providing commanding views of the gorgeous green blue water & endless horizon clear across to Christian Island - one could easily believe they are in the Caribbean not Ontario! Enter through the lg mud rm w/ soaring ceiling, skylight, heated floors & custom cabinetry to keep your family organized into the Chef's kitchen with an abundance of storage space & design savvy finishes. All bathrms & laundry rm feature carefully selected tiles w/ heated floors & the primary bedrm has forever views over the beautiful water for complete peace. A thoughtful & timeless design, the spacious, bright, & open rooms flow naturally into one another via the wide plank white oak floors that will impress even the most discerning of homeowners. The oversized lot provides opportunity to add a huge garage w/ a self contained apartment above for extended family or guests. The perfect home for entertaining but also for peace & quiet when the guests or family depart! Extensive landscaping & a newly constructed waterfront playground w/ ginormous custom deck, a new outdoor built-in kitchen featuring a gas BBQ, fridge & island is perfect for year round fun! The built-in gazebo is the ideal place to sit back & enjoy a drink as you watch the sailboats go by and the sun rise & set at either end of this perfect lake. Don't miss out on this rare offering. (id:60626)
Royal LePage Signature Realty
998 Gillespie Rd
Sooke, British Columbia
This extraordinary private park-like 5-acre oceanfront in East Sooke offers a rare walk-on beach - ideal for swimming and kayaking. Enjoy complete serenity while taking in breathtaking sunsets over Sooke Basin. The 2,100 sq ft 4-5 bdr 3 bthr luxury log home is built to lock-up with interior framing complete, has soaring 16' vaulted ceilings, expansive wood windows with sweeping ocean views, a wrap-around deck and balconies to all upstairs. All work guaranteed under new home warranty. Come and finish the home to your desires putting your mark on this extraordinary property. The offering includes shared ownership of 60+ acres of preserved pristine park-like forest with a stream and a pond, and a 1/7 of a separate fee-simple 10-acre lot with merchandisable lumbers. Just 40 min to Victoria, 30 to VGH, and 20 to Sooke and Langford. An irresistible opportunity to create a family estate, seasonal retreat, or legacy home. (id:60626)
Pemberton Holmes - Sooke
Pemberton Holmes - Westshore
1002 - 90 Stadium Road
Toronto, Ontario
Welcome to Elevated Living at 90 Stadium! Discover the pinnacle of waterfront luxury in this extraordinary condo, boasting over 2,000 square feet of elegantly designed living space. Featuring 3 generously sized bedrooms, 4 modern bathrooms, and floor-to-ceiling windows that showcase breathtaking panoramic views, this residence redefines sophistication. Enjoy the fresh air and stunning vistas from private balconies, perfect for relaxation or entertaining.Situated near Torontos iconic Exhibition Place, this condo places you at the heart of it allscenic walking and cycling trails, vibrant waterfront parks, and seamless access to downtown Toronto. With Billy Bishop Airport mere minutes away, travel convenience is unmatched.Indulge in the perfect fusion of style, comfort, and location. (id:60626)
Royal LePage Real Estate Associates
7869 Pemberton Meadows Road
Pemberton, British Columbia
Experience the beauty of country living just 5 minutes from Pemberton on this 39-acre farmland. A traditional Swiss home offers warmth and comfort with radiant heat, wood floors, and a cozy fireplace. Take in mountain views from the covered deck, cool off in the solar-heated pool, and enjoy the bounty of a producing walnut tree, berry bushes, and vibrant flower gardens. A large heated shop, rental suite, and multiple paddocks add versatility. Whether you´re growing, hosting, or simply relaxing-this is a rare opportunity to live your rural dream. (id:60626)
Whistler Real Estate Company Limited
1302 132b Street
Surrey, British Columbia
A rare opportunity to own on the bluff along a peaceful no-thru road, where breathtaking ocean views and soaring eagles are part of everyday life. This impeccably maintained 3 BD, 2-storey home with a full bsmt has been extensively renovated with quality craftsmanship and thoughtful design. All 3 levels provide vantage points to enjoy the stunning ocean scenery. Tastefully decorated in a coastal palette, the home blends elegance and warmth. The main floor offers bright, open living spaces designed for everyday comfort. Upstairs, the resort-style primary BD is a true retreat, complete with a private deck and ensuite. The bsmt includes a BD, large rec room, and wet bar. Surrounded by beautifully landscaped gardens, this home embodies the essence of coastal living. (id:60626)
Macdonald Realty (Surrey/152)
70 Kestrel Place Unit# 2
Vernon, British Columbia
Quick possession! Luxury Lakeside Living is the definition of this immaculate designer-inspired 5 bed, 4.5 bath home nestled along the shores of Okanagan Lake in a private gated community. No expense was spared to bring this home to its finest & ready for you to move-in! When you enter, the details will inspire you to look closer at what is possible when a professional Designer & owner have collaborated to achieve the perfect blend of Modern luxury with Lakefront living. The gourmet kitchen is a chef's dream, equipped with quartz countertops, stainless appliances, boundless storage, butler's pantry & a center island focusing on the lake views & light entering windows to the large dining & kitchen areas. The open living area is perfect for both everyday living & entertaining with tasteful built-in cabinetry & the light tones complement the details found throughout the home. The Primary suite is a true retreat overlooking the lake & features a completely updated spa-like en-suite bathroom with double vanity, glass shower & soaker tub, as well as a generous walk-in closet, all with custom cabinetry and finishing touches. The lakefront boasts an outdoor living space with stunning lake views, perfect for al fresco dining & entertaining. Enjoy direct lake access from your own new synthetic plank private dock with large capacity boat & Seadoo lift ready to supply quick access to the Lake lifestyle you have been waiting for! (id:60626)
RE/MAX Vernon
233 Macpherson Avenue
Toronto, Ontario
Step into this luxurious, renovated residence in the Republic of Rathnelly, a coveted residential enclave on the border of Yorkville and Summerhill. This home is uncompromising, offering family-functional interiors, a low-maintenance outdoor space with a cold plunge and sauna, and the best the city has to offer right at your doorstep. Light floods the house from every angle, and contrasting colours and materials create a striking first impression. On the main floor, you will find a powder room, a generous dining room, and a gorgeous over-sized kitchen with professional appliances and extensive storage space that overlooks the living room with views of the fully landscaped backyard. The outdoor space is low maintenance and thoughtfully laid out with a deck made for sun tanning, turf space for kids and pets to play and a cold plunge and sauna for the ultimate in rest and recovery. On the second floor ideal for kids or guests, there are three bedrooms, including the perfect home office, two beautiful bathrooms and a convenient oversized laundry closet with a stacked washer/dryer and a sink. The third floor is the perfect owners retreat with an oversized bedroom, walk-in closet, and hotel-inspired bathroom. A fully finished lower level with a recreation room, full bathroom and space roughed-in for an expansive laundry room completed the home. Live peacefully in this family-friendly enclave with parks, transit, and all the shops and restaurants Summerhill and Yorkville have to offer right at your doorstep. (id:60626)
Harvey Kalles Real Estate Ltd.
8 Edgewood Crescent
Toronto, Ontario
Welcome to this beautifully detached home in prime North Rosedale, with 5 BR + office, perfectly situated on a quiet, family-friendly street with gorgeous curb appeal. Sitting on a 30 x 147 foot lot, 3790 sq ft including lower level, this elegant residence combines timeless charm with modern updates. Step onto the expansive front porch and into a spacious front foyer featuring hardwood floors and tasteful details throughout. The sun-filled living room is adorned with bay windows and pot lights, gas fireplace creating a warm and inviting space. The main floor boasts an open-concept layout that seamlessly connects the kitchen, dining, and family room areas, perfect for both everyday living and entertaining. The gourmet Chefs kitchen with breakfast bar includes stainless steel appliances, Sub-Zero fridge, Wolf range, Miele dishwasher, a separate pantry, and a walk-out to the private backyard oasis. Upstairs, the second floor offers a serene primary bedroom with a charming seating area, custom cabinetry, bay windows, and a cozy fireplace. Two additional bedrooms, one with an adjoining office and a convenient second-floor laundry room completes this level. The third-floor features two more bright and spacious bedrooms and an additional four-piece bathroom ideal for children or guests. The lower level offers an unfinished basement with endless potential, perfect for creating a gym, rec room, nanny suite or extra storage space. The backyard is a private, fully enclosed oasis with mature trees ideal for relaxing or outdoor entertaining & 2 car parking. Located in one of Toronto's most sought-after neighbourhoods, you're steps from top-rated schools including Whitney Public School, Branksome and OLPH, as well as Summerhill Market, Chorley Park, and the Evergreen Brick Works. This is a rare opportunity to enjoy the finest of Rosedale living in a beautifully maintained home on a charming, peaceful street. (id:60626)
Harvey Kalles Real Estate Ltd.
4330 Kaslo Street
Vancouver, British Columbia
This lot is to be sold with the other 5 lots (4328, 4332, 4336, 4340, and 4390 Kaslo Street) for a total of 6 lots land assembly. Based on the Transit Oriented Development Plan, this Tier 1 Zone, is zoned for a Max FSR of 5.5, as a 20 storeys rental building within 200 meters of a Skytrain station within the Vancouver municipality. (id:60626)
RE/MAX Crest Realty
1ne Collective Realty Inc.
4332 Kaslo Street
Vancouver, British Columbia
This lot is to be sold with the other 5 lots (4328,4330, 4336, 4340 and 4390 Kaslo Street) for a total of 6 lots land assembly. Based on the Transit Oriented Development Plan, this Tier 1 Zone, is zoned for a Max FSR of 5.5, 20 Stories rental building within 200 meters of a Skytrain station within the Vancouver Municipality. (id:60626)
RE/MAX Crest Realty
Jovi Realty Inc.
2216 Windsail Place
Squamish, British Columbia
Looking for your Dream Home! This is your chance to live in a 3 lvl contemporary executive residence in the PRESTIGIOUS neighborhood of CRUMPIT WOODS. Looking for privacy & big mtn views, this is the home for you. This grand, well designed home features lge bdrms & stunning bthrms. The perfect home for entertaining w over height ceilings, lge windows, & large expansive deck spaces to enjoy the views! Sliding doors on Main open to huge covered deck w built in BBQ area. Lavish chef style kitchen w lge island, Fisher & Paykel app, 6 burner gas stove, & built in coffee machine. Lge 1 brm suite downstairs. Close to shopping & 30 min from world renowned Whistler & 50 min to Vancouver. In the catchment areas of: Valleycliffe Elementary, Don Ross Middle, & Howe Sound Secondary. Welcome home. (id:60626)
RE/MAX Crest Realty
Rennie & Associates Realty Ltd.
595 W 29th Avenue
Vancouver, British Columbia
Introducing Nolia, a stunning collection of six luxury single-family townhomes designed with Passive House credentials for maximum efficiency & comfort. This 1,821sf 3-bed plus den, 2.5-bath townhome offers floor-to-ceiling windows, wide-plank hardwood flooring, laundry room, triple glazed tilt/turn windows & doors for a seamless connection to 878sf of outdoor space. Enjoy premium appliances, motorized shades, & solid core interior doors throughout. Nolia features non-stacked homes w street access, multiple outdoor spaces & superb 360-degree rooftop views. Experience the quiet comfort of Innova heating & cooling--no noisy heat pumps on roof deck! Our smart systems, secure underground parking for two, plus bike lockers & storage elevate your lifestyle. Move-in Summer 2025. Discover Nolia.ca (id:60626)
RE/MAX Select Properties
160 Banbury Road
Toronto, Ontario
Welcome to 160 Banbury Road a fully renovated, move-in ready 5-bedroom family home situated on a generous 75 x 110 lot in a quiet, desirable North York neighbourhood. This stunning residence features hardwood floors throughout, six luxurious bathrooms including four en-suite baths upstairs, and high-end finishes from top to bottom. The spacious basement is perfect for entertaining, boasting a wet bar with wine fridge and a relaxing sauna.Enjoy true Muskoka-style outdoor living in your private backyard oasis, complete with a massive deck, built-in BBQ, cooktop, fridge, and a tranquil fishpond. Mature cedar hedges provide total privacy, creating a peaceful and elegant outdoor retreat. Ideal for families or those who love to entertain.This home also offers seven-car parking, a double garage, central vacuum system, security alarm, water softener, and a tankless water heater. Conveniently located close to top-rated schools, parks, and amenities, this turnkey dream home combines luxury, comfort, and exceptional functionality in the heart of North York. (id:60626)
Forest Hill Real Estate Inc.
3100 Saturna Place
Richmond, British Columbia
Discover this stunning new custom-built cul-de-sac home in Quilchena, Richmond, featuring a beautiful backyard perfect for entertaining and relaxing! This meticulously crafted residence offers four spacious bedrooms upstairs, along with three bathrooms and a convenient powder room on the main level. Showcasing high-end natural stone finishes throughout, it radiates elegance and quality. Enjoy three private balconies that flood the home with natural light and fresh air. A legal rental suite provides added versatility and income opportunity. Located on a peaceful inner street, this North/South facing home also includes a side-by-side garage with extra storage space. An exceptional find -don´t miss your chance! Contact your agent to schedule a tour. Happy to show! (id:60626)
Royal Pacific Realty Corp.
585 W 29th Avenue
Vancouver, British Columbia
Introducing Nolia, a stunning collection of six luxury single-family townhomes designed with Passive House credentials for maximum efficiency & comfort. This 1,830sf 3-bed plus den, 2.5-bath townhome offers floor-to-ceiling windows, wide-plank hardwood flooring, laundry room, triple glazed tilt/turn windows & doors for a seamless connection to 927sf of outdoor space. Enjoy premium appliances, motorized shades, & solid core interior doors throughout. Nolia features non-stacked homes w street access, multiple outdoor spaces & superb 360-degree rooftop views. Experience the quiet comfort of Innova heating & cooling--no noisy heat pumps on roof deck! Our smart systems, secure underground parking for two, plus bike lockers & storage elevate your lifestyle. Move-in Summer 2025. Discover Nolia.ca (id:60626)
RE/MAX Select Properties
8068 Haig Street
Vancouver, British Columbia
This luxurious Westside home offers modern living and convenience with 10' ceilings, an open-concept layout, and a gourmet chef´s kitchen with high-end appliances and ample storage. Expansive accordion doors open to a rear deck, perfect for entertaining. Upstairs features three spacious ensuite bedrooms, including a spa-inspired primary ensuite with a steam shawer. The basement includes a recreation room, full bath, and laundry, plus a legal two-bedroom suite. A one-bedroom laneway house adds even more rental potential. Designed for efficiency and comfort, the home includes air conditioning, HRV, a high-efficiency furnace, and hot water tank, plus the remainder of the new home warranty for peace of mind. Parking includes a single-car garage and an open space. Located near David Lloyd George Elementary, Churchill Secondary, Marpole´s Shopping District, transit, parks, top private schools, UBC, YVR, and Richmond Malls, this home is a perfect blend of luxury and location. (id:60626)
Sutton Group-West Coast Realty
2455 W 10th Avenue
Vancouver, British Columbia
This exceptional 1/2 duplex in prime Kitsilano offers 2,327 square ft of luxurious living across 3 levels. Bright and airy with soaring ceilings, the open main floor features a chef´s kitchen with high-end appliances, custom cabinetry, and a large island. Enjoy seamless indoor-outdoor living with a private fenced yard and covered patio. Upstairs boasts 3 spacious bedrooms, including a stunning primary with balcony and spa-inspired ensuite. Bonus: a 2-bed legal suite, A/C, garage, extra parking with a gate, and full security system. A rare opportunity to own a high-end home in one of Vancouver´s most coveted locations, Kitsilano! (id:60626)
Angell

