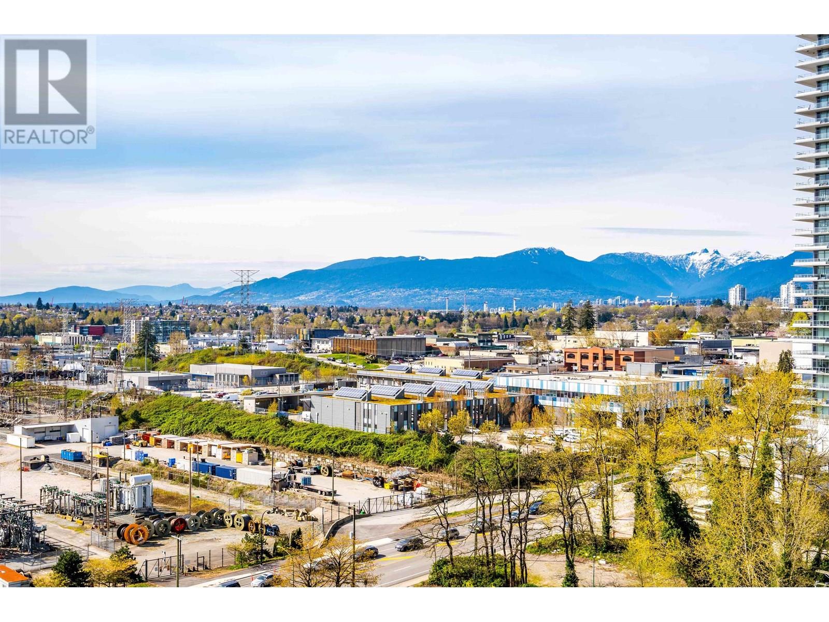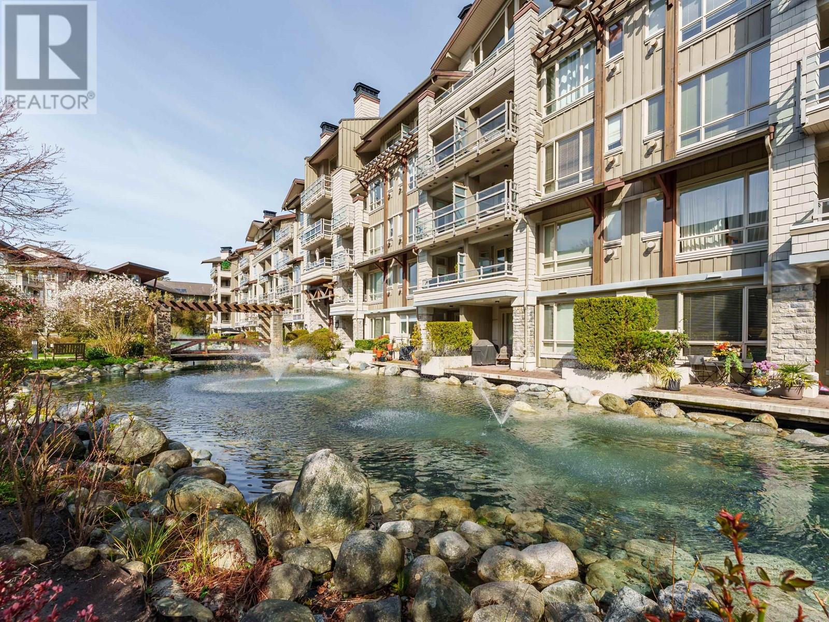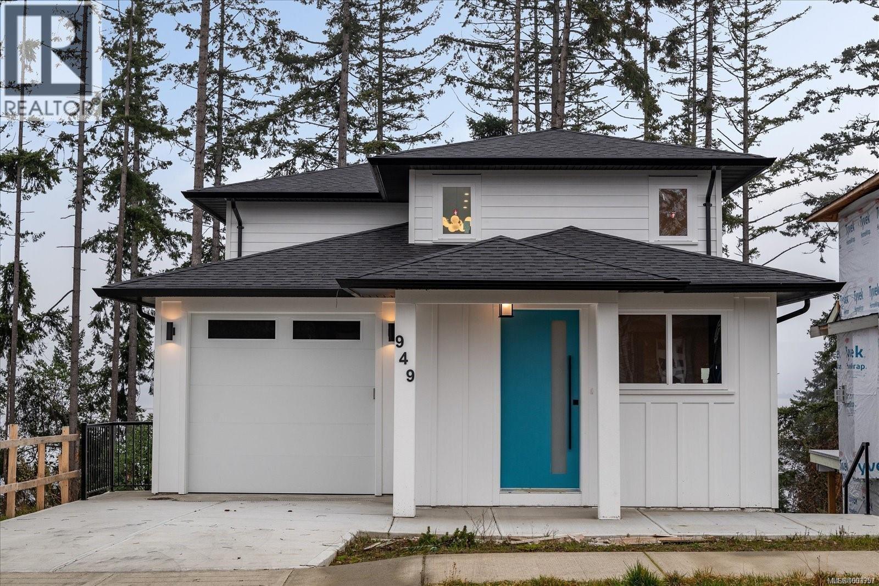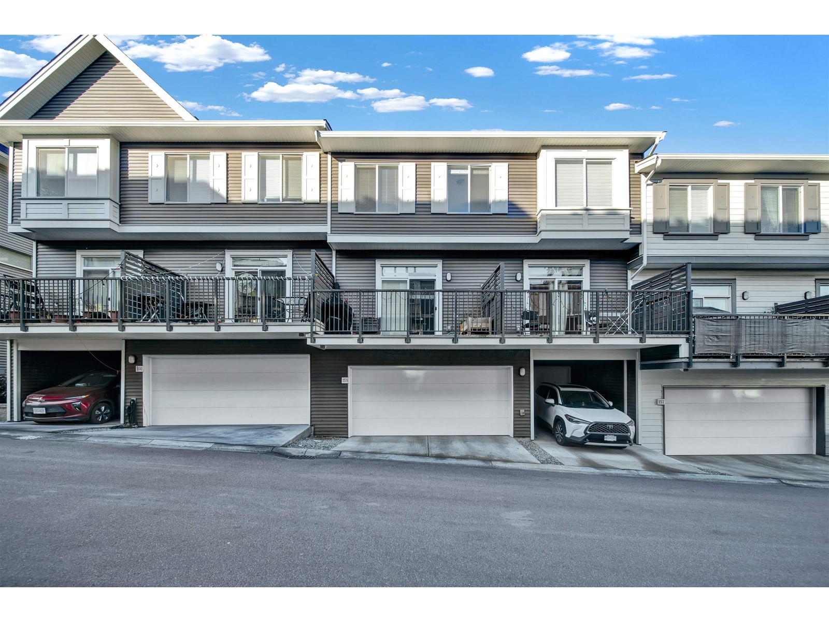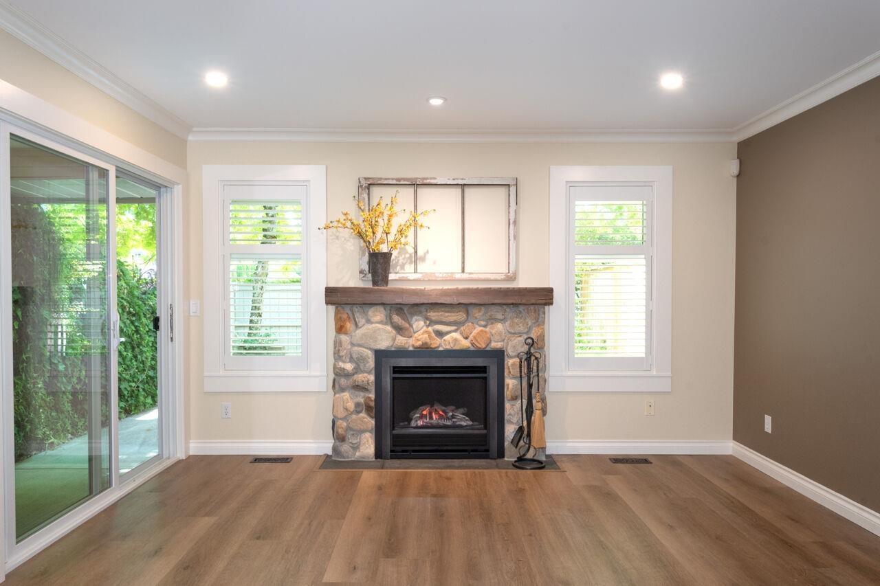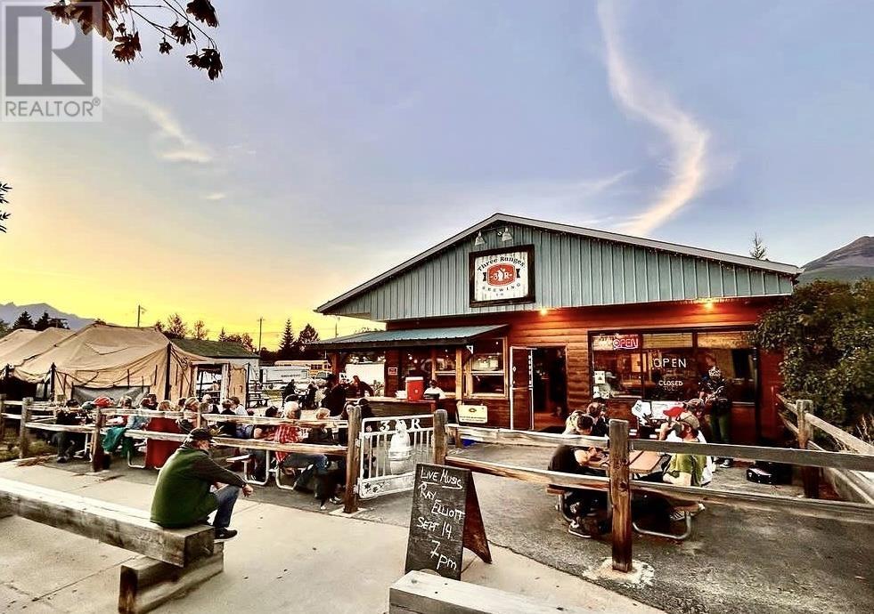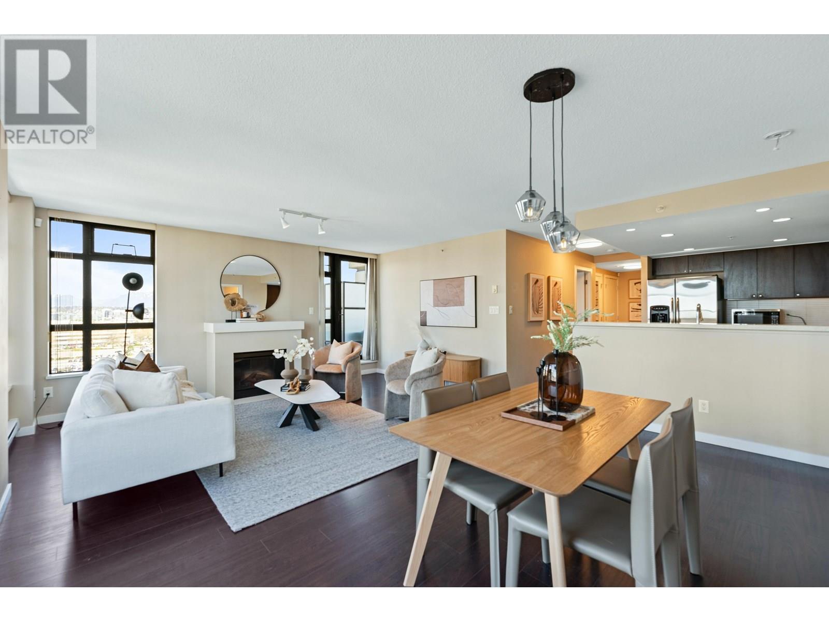75 Samson Crescent
Toronto, Ontario
This home offers the ultimate in flexibility - use as beautiful, single-family home or as a home with both a large three-bedroom family unit upstairs and a large in-law suite downstairs. One wall is all that is needed to create two separate entrances. Seller is willing to put up the wall at seller's expense prior to close. The home is a warm and inviting 3-bedroom, 2-bathroom bungalow tucked in the heart of family-friendly Woburn. Offering over 2,000 square feet of total living space (main floor and lower floor combined), 75 Samson Crescent is perfect for growing families or anyone seeking the ease of bungalow living. The main floor features freshly painted walls, large windows allowing plenty of natural light and open living and dining areas. Step through the sliding doors into your enclosed porch and private fenced-in backyard; the perfect spot for summer evenings. The finished basement offers a new second kitchen, generous rec room, a renovated 4-pc bathroom, an additional bedroom and a large utility/storage space with a dedicated work room for weekend projects or hobbies. The private driveway fits three cars with ease. Just steps from Willow Park Junior Public School, this home lets you watch the kids safely arrive at school from the comfort of your front porch. Outdoor lovers will enjoy the nearby ravine and the abundance of parks in the area. You're only minutes away from Cedarbrae Mall, local shops, restaurants, Highway 401 and Kingston Road. Everything you need is close to home. (id:60626)
Royal LePage Signature Realty
1306 4168 Lougheed Highway
Burnaby, British Columbia
Come and enjoy this resort like living in Gilmore Place III , over 200s.f.balcony with gorgeous city & mountain views. Two bedrooms & 2 baths. UPGRADED with one EV parking and laminated flooring all throughout. Quality built gourmet kitchen with large island ,top of line appliances, huge 2x 24" Blomberg fridge, 30" gas cook top & wall oven, 5 pieces ensuite. Luxury facilities including indoor & outdoor swimming pools, steam/sauna room, hot tub, golf simulator, bowling alley, basketball Court, fitness center, business center, karaoke rooms, theatre room, music rooms, study rooms, kid's playrooms and more. Super location steps to skytrain station, future T&T, shops, restaurants & Brentwood mall etc. Open house July 26 Sat 2-4 p.m. (id:60626)
Regent Park Fairchild Realty Inc.
1621 Fawcett Rd
Nanaimo, British Columbia
Set on a 22,000 SF lot in the heart of Cedar-by-the-Sea, this ocean view home has undergone extensive renovations. Upgrades include insulation in the walls and ceilings (R30 to R50), Westech vinyl windows and 8' French door to deck, split head ductless heat pump (up and down), plumbing, electrical including 200 amp panel, appliances, and woodstove. The seller reconstructed the living room to vaulted ceilings and a picture window, to optimize natural light and enhance the ocean views. With 3 bedrooms on this level, an open kitchen, dining and living room (with newer woodstove for optimal winter comfort) and a French doors onto the 27'16' side deck - the meeting place for friends and family to enjoy the view and peace and tranquility this amazing setting offers. The lower level is mostly unfinished and roughed in for a basement suite. The yard is flat and invites your ideas for a shop or studio. Upgraded septic system (tank/pump/field) and well for gardening. Next door to a community park and with the only boat launch between C. Nanaimo (Brechin) and Ladysmith, the ocean is your playground. Kayak to Sunshine Beach on Mudge Island, seasonal fishing, and day tripping on your water craft. Cedar-by-the-Sea is a truly idyllic setting with few homes becoming available. All measurements are approximate and should be verified if important. (id:60626)
RE/MAX Professionals
422 580 Raven Woods Drive
North Vancouver, British Columbia
Welcome to your dream home ! This stunning 2- bed, 2 bath condo offers the perfect blend of luxury and comfort. The designer kitchen boasts granite counter tops, sleek stainless steel appliances, ample storage and an island for additional dining. Each bedroom is thoughtfully situated on either side of the central living area, ensuring privacy and comfort. Step out onto your private balcony and enjoy breathtaking views of the surrounding forest & trails. Nestled in a peaceful and tranquil neighbourhood, you'll have direct access to wooded trails, bike paths, and all the natural beauty you could ask for. Plus you're just minutes away from transit, shopping , restaurants, golf, ski hills and beautiful, sandy beaches. Don't miss out on this incredible opportunity to live in a serene community. (id:60626)
Royal Pacific Realty Corp.
949 Harbour View St
Nanaimo, British Columbia
Welcome home to 949 Harbour View Street! This brand new, three storey home offers breathtaking ocean views and is move-in ready. Thoughtfully designed with quality craftsmanship, featuring a roughed-in suite that provides an excellent mortgage helper or additional living space for versatile use. This home is not only about beauty, but also peace of mind, as it is backed by a 2-5-10 home warranty, ensuring durability and quality for years to come. Location, location, location. Situated in South Nanaimo, this home is just minutes from the ferry terminal, public transit, Island Highway, parks, schools and more offering the perfect balance of scenic beauty and urban convenience. Don't miss this incredible opportunity, schedule your viewing today! (id:60626)
RE/MAX Crest Realty
159 8168 136a Street
Surrey, British Columbia
This 4-bedroom townhouse features a private, fenced, and gated front yard. The garden level includes a bedroom and a full bathroom. The main floor offers a sunken living room with 10' ceilings, a centrally located kitchen with an unobstructed island, and a dining area. The upper level is home to a spacious master bedroom with a walk-through closet and an ensuite with double vanity and an oversized shower. Two additional bedrooms, along with laundry and linen storage, complete this level. The townhouse also includes side-by-side parking for convenience. With its well-planned design and prime location, Kings Landing II provides a comfortable and practical living space for families. (id:60626)
Woodhouse Realty
2 9045 Walnut Grove Drive
Langley, British Columbia
First time on the market, beautiful one owner family home. This pristine townhome in the heart of Walnut Grove has it all, a great strata and many recent upgrades. Enjoy the open floorplan and thoughtful custom finishings, inc. luxury wide plank vinyl flooring, new paint, trim, doors, windows & LED lighting thru-out. All improvements done by licensed and professional trades/builders. Spacious living & dining room, a powder room & a chef's kitchen with S/S Maytag & Bosch appliances on the main floor. Upstairs 3 bdrms & 2 more baths, w/heated floors in the ensuite. And a tranquil patio/yard off the living room. Attached garage, loads of storage, B/I vac, custom shutters & blinds, pet & rental friendly. Just minutes to restaurants, schools & shopping. OPEN HOUSE Sat/Sun, July 19/20, 11am-1pm. (id:60626)
Sutton Group-West Coast Realty
216 Baseline Road
Ottawa, Ontario
Great opportunity for a vacant lot located in a highly desired neighborhood. Don't miss out! (id:60626)
Exp Realty
59 - 1200 Walden Circle
Mississauga, Ontario
Nestled in the Walden Spinney community this 2-level spacious townhome is perfect for empty nesters! The backyard boasts a very private, super-treed green space. A gorgeous oak staircase leads to beautiful hardwood floors on the upper level. The basement has a second kitchen. Resort like amenities, outdoor pool, tennis courts, walking paths, 5-minute walk to Go. Video & photos are attached. (id:60626)
Sutton Group Quantum Realty Inc.
1160 5th Avenue
Valemount, British Columbia
Step into ownership of a community-driven craft brewery in the heart of Valemount's downtown. Three Ranges Brewing (est. 2013) isn't just a brewery, it's the local gathering place where camaraderie flows as easily as the beer. From families with kids to friends catching up & coworkers unwinding, everyone is welcome here. The taproom & patio have a combined 100 seat capacity offering a warm and exciting atmosphere year round. An expansion was completed in 2023 to lock-up stage for a new brewhouse. Once brewing equip is installed production capacity is projected to increase by 5,000L/month. Nestled in the picturesque town of Valemount, Three Ranges benefits from a prime location - 120km SW of Jasper & 250 km N of Kamloops. Surrounded by stunning natural beauty & renowned for world class outdoor recreation, Valemount is one of the most tight-knit & welcoming communities in BC. This is more than a business-its a cornerstone of the town's social life & a rare opportunity to be part of something truly special! (id:60626)
Royal LePage Aspire Realty
468 Fairway Road
Woodstock, Ontario
This distinguished home is in the desired Sally Creek neighbourhood and was formally the Model Home. FORE (4)68 Fairway Rd will exceed all your expectations as you enter in the front door. A grand foyer leading into the living room with double high ceilings, this open concept main floor has many features, which includes the wrap around kitchen with large island, pantry & stainless-steel appliances. An impressive gas fireplace is a focal point of this room with a beautiful stone mantle. Off the dining room you will find a spacious deck to enjoy anytime , either with your first cup of coffee or cocktails in the evening overlooking an unobstructed views of the 3rd and 4th hole of the golf course or while watching the beautiful sunsets. Second level of the home is where the 3 good sized bedrooms and main washroom are including the primary bedroom with his & her closets, ensuite with oversized glass shower Doors. The lower level consist of an entertainment size rec room, 2 piece powder room, utility room(s) & walk-out to another deck and fully fenced backyard. Don't forget the double attached garage with inside entry to the home. This is a must see home, with much to offer. Make it yours today! (id:60626)
RE/MAX Twin City Realty Inc.
1301 8120 Lansdowne Road
Richmond, British Columbia
PRADO - built by reputable developer Appia by BOSA! 13TH FLOOR 1,140 SF 2 BED CORNER UNIT features an expansive BALCONY + PATIO with STUNNING unobstructed Mountain & City views, perfect for BBQ & entertaining! Contemporary interior design boasts caesarstone surround gas fireplace, warm laminate hardwood floors. Gourmet kitchens with sleek modern cabinetry, granite countertops, full height backsplashes + sleek S/S appliances. Marble bathrooms & expansive floor-to-ceiling windows bring in natural light to SPACIOUS bedrooms. 2 PARKING + LOCKER. PETS & RENTALS OK. STEPS to LANSDOWNE MALL, RICHMOND CENTRE, CANADA LINE SKYTRAIN, T&T SUPERMARKET, KWANTLEN + MORE! Amenities: GYM, LOUNGE, GUEST SUITE, CONCIERGE, PUTTING GREEN, STEAM ROOM + MORE! OPEN HOUSE OPEN HOUSE JULY 5/6 SAT/SUN 2-4PM! (id:60626)
Exp Realty


