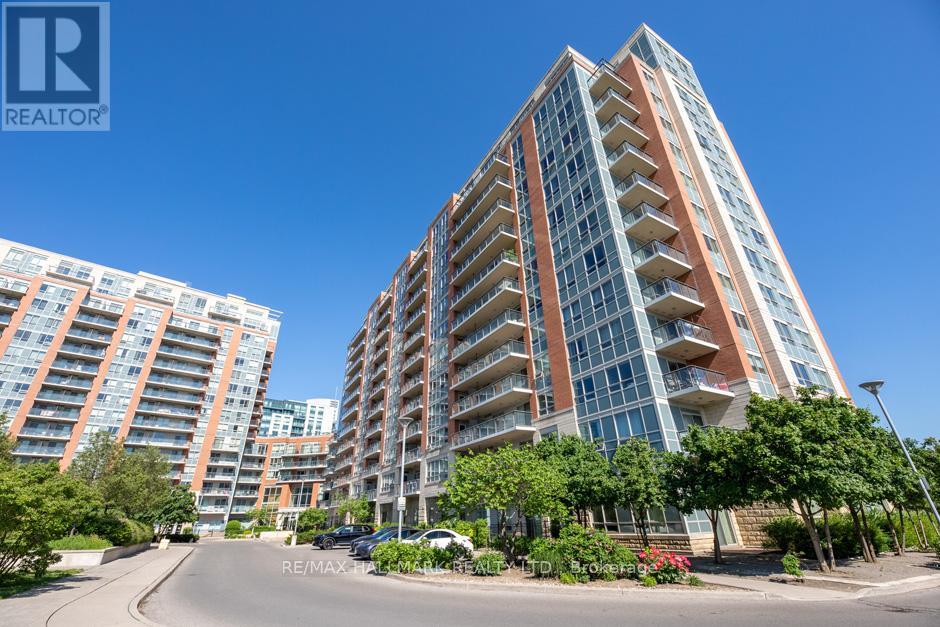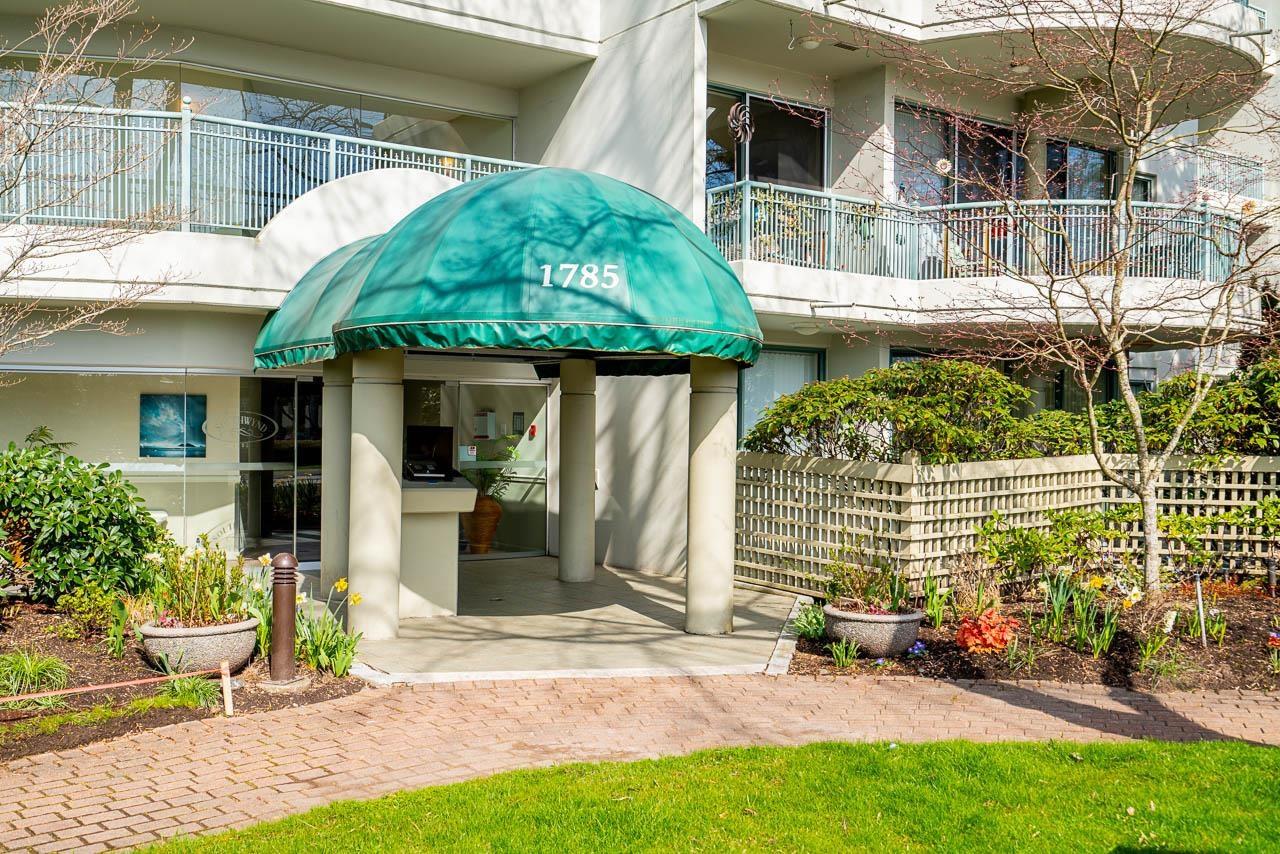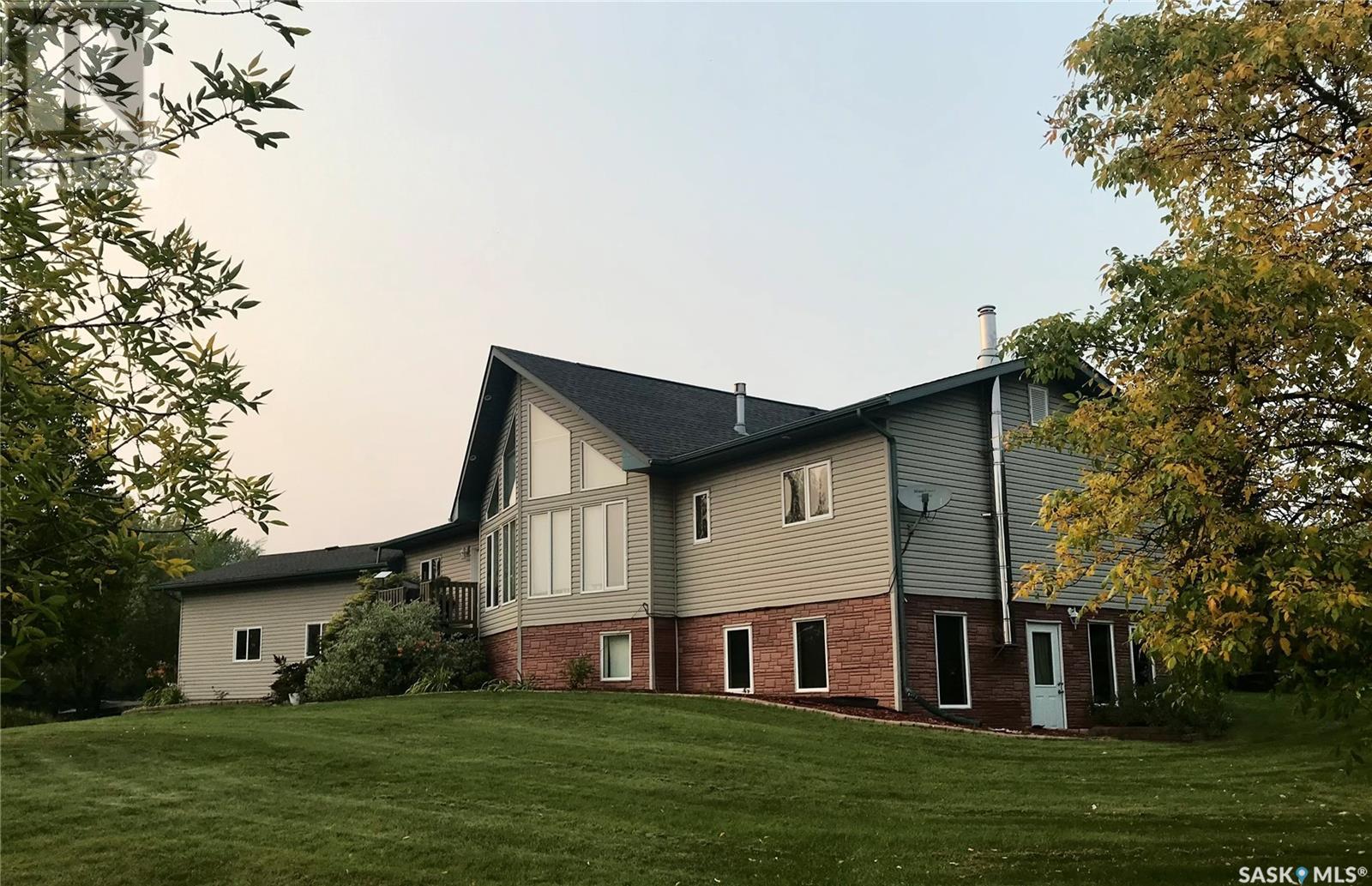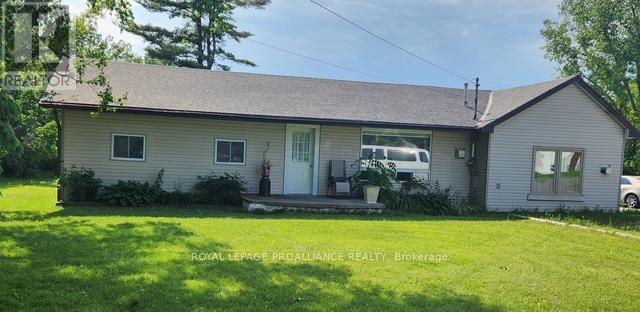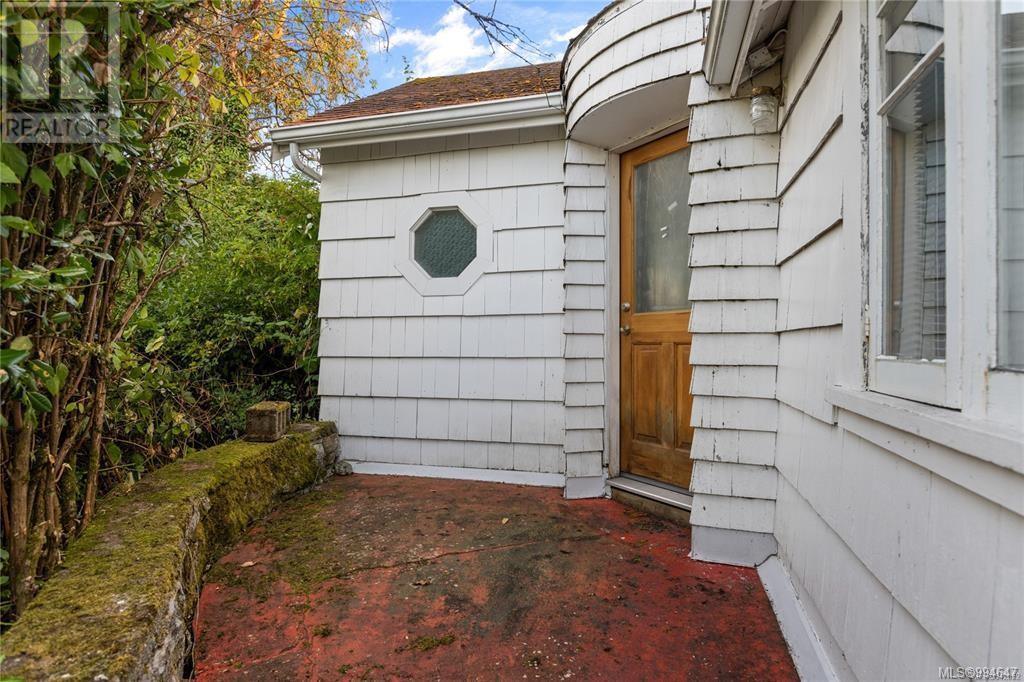1222 - 50 Clegg Road
Markham, Ontario
Experience the spacious and well-lit 1-bedroom suite that offers captivating, unhindered park views. This exquisite unit features 9-foot ceilings, establishing an expansive and breezy ambiance. The contemporary kitchen has ample cabinets, a stylish backsplash, and granite countertops. The property includes one parking space and a locker. Ensuite Laundry for your convenience. Positioned in the highly desirable Unionville High School district, the property enjoys proximity to shopping centers, diverse dining options, public transit, and major highways, providing an optimal location for convenience and entertainment. Residents will relish access to exceptional building amenities, encompassing an indoor pool, a fully-equipped gym, a versatile party room, inviting guest suites, and the added assurance and convenience of a 24-hour concierge service. Seize this splendid opportunity to reside in a thriving community with exceptional amenities. (id:60626)
RE/MAX Hallmark Realty Ltd.
8827 180 Av Nw
Edmonton, Alberta
Visit the Listing Brokerage (and/or listing REALTOR®) website to obtain additional information. Beautiful 4-Bedroom Home in Klarvatten, Edmonton Meticulously cared for 4-bed, 2.5-bath home in a quiet Lake District community. Nearly 2,000 sq. ft. of open-concept living with 9–12 ft ceilings and a bright bonus room. Enjoy quartz counters, stainless steel appliances, California Closets pantry, central A/C, Nest thermostat, and a gas fireplace. The primary suite boasts a spa-like ensuite with soaker tub and walk-in closet. Professionally maintained with updated carpet (2021), tiger wood hardwood, and ceramic tile floors. Relax outdoors with a composite deck, pergola (2020), gas BBQ hookup, perennials, and a fully fenced yard. Double attached garage and an unfinished basement offer flexibility. Close to trails, parks, schools, and shopping, with fast (quiet!) Henday access. Some photos have been virtually staged. (id:60626)
Honestdoor Inc
426 Belmont Avenue Sw
Calgary, Alberta
Welcome home to charming 426 Belmont Avenue SW. This stunning 4-bedroom, 3.5- bathroom townhome with NO CONDO FEES! NO HOA FEES! has it all. This very well-maintained home has a great curb appeal and exhibits pride of ownership at all angles. From the moment you step through the high-end railings of the front porch and through the front door you will be amazed and greeted by a bright and open concept main floor comprising of a living area/great room that flows seamlessly into a beautiful and spacious kitchen loaded with stainless-steel appliances, quartz counter tops and lots of cabinetry space. The main floor features beautiful luxury vinyl planks flooring, large windows allowing for tons of natural light, a good size dining/breakfast nook and a half bath. The spacious living room overlooks a good size front porch that is ideal for entertainment/relaxation or just spending quality time with friends or family.The upper level features a large primary bedroom with a 3-piece ensuite, a good size walk-in closet, two other good size secondary bedrooms, a laundry room and a 4-piece bath that completes this level.The lower level (basement) is professionally finished by the builder with a large bedroom, a 4-piece bath and a huge recreational or family room. Situated in the vibrant and family friendly community of Belmont, this home is ideally located close to major roads (Macleod Trail and Stoney Trail), ponds, parks, pathways, playgrounds, shopping, transit and much more. More complements to his home are the fully fenced / landscaped backyard and the large double garage with back-alley access. DON’T WAIT on this one!! Check out the 3D tour, call your favourite realtor today and book a viewing. (id:60626)
Premiere Realty Direct
324 Hidden Hills Place Nw
Calgary, Alberta
Welcome to this well-maintained single-family home in desirable Hidden Valley NW, offering over 1300 sq.ft. above grade plus a developed basement - perfect for growing families or savvy investors. This inviting home features 3 bedrooms and 2 1/2 bathrooms, including 3-pcs ensuite off the primary bedroom and a full bath on the upper floor. The bright main floor boasts a cozy living room with a bay window, a spacious dining area, and a functional kitchen with an island and sunny nook, leading to a large deck - ideal for summer gatherings! Enjoy a low-maintenance backyard and a double detached garage, all situated on a quiet street across from a beautiful park with plenty of street parking. Families will appreciate the close proximity to schools, playgrounds, and easy access to Stoney Trial for commuting. The basement is professionally developed with an addition bedroom and a large recreation room - a great space for guests, teens, or home office needs. Recent updates include: New Roof (2025). Water Tank (2023), Hood Fan (2023) and newly painted throughout. Don't miss this opportunity to live in a quiet, family-friendly neighborhood will all amenities close by! (id:60626)
Grand Realty
803 - 2230 Lake Shore Boulevard W
Toronto, Ontario
Spectacular Beyond The Sea Star Tower. Beautiful 1 Bdrm Open Concept With Wall To Wall Windows & Light Filled Rooms In A Quite Location Overlooking Garden/Club House Area. Hardwood Floors Thru-Out, Granite Counters, Kitchen Island. S/S Appliances, Glass Shower Wall. Tastefully Completed With Neutral Finishes & Modern Flair, Complete With 1 Parking & 1 Locker. This Luxurious Building & Mimico Neighbourhood Has It All; Shops, Restaurants, Cafes, Waterfront Trails & Parks, Close To Hwys. Some Of The Building Amenities Include: 3 Party Rooms, Wine Tasting Room, Gym, Outdoor Patio With Barbecues, Theatre/Media Room, Indoor Pool, 24 Hr Concierge. (id:60626)
Right At Home Realty
25 Avele Road E
South Bruce Peninsula, Ontario
Welcome to the quaint lakeside village of Red Bay on the shores of Lake Huron. This year-round 2 bedroom 1 bath BUNGALOW with metal roof is located on a quiet street just a few short blocks to THE BEACH, and amazing lake Huron sunsets. The clear waters and sand beach and shallow waters are great for the kids and grandkids it even offers a small boat launch. This spectacular home backs on to a gorgeous bush area offering peaceful country feel and privacy. Pride of ownership is everywhere with this extraordinary home inside and out. The single attached garage works as gym or more storage and can be easy converted back to the garage. As you enter you will feel the relaxing atmosphere of the open concept kitchen, dinning and living room. The kitchen offers lots of storage and cabinetry, a great breakfast bar island looking into the living room you notice a fireplace and a propane corner stove. The current separate dinning room can easily be converted back into a third bedroom. The main floor laundry offers lots of storage and work area. There is a newer detached 2 car garage ( 23 X 23ft ) with lots of storage space or office/she shed/man cave on the second floor also offering a upper level deck for wonderful viewing of the bush. The rear yard offer a wonderful retreat with hot tub, fire pit, bunkie and storage shed. This wonderful lakeside village family home can also be a source of summer rental income home or just your cottage retreat or forever home. (id:60626)
Royal LePage Rcr Realty
112 1785 Martin Drive
Surrey, British Columbia
Welcome to Southwynd! This bright 2-bed, 2-bath ground-floor condo offers 1,208 sq. ft. of spacious living plus 386 sq. ft. of private patio space. Located in a solid concrete building across from Semiahmoo Centre, this 55+ home features a great layout, cozy gas fireplace, walk-in laundry, plenty of storage and secure underground parking. Amenities include a gym, clubhouse, woodworking shop. Steps to trails, transit, shops, and medical. Just minutes to White Rock Beach and Hwy 99. Priced to sell-don't miss this one! Sorry, no pets. (Some photos virtually staged). (id:60626)
Macdonald Realty (Surrey/152)
15 Mins West Of Meadow Lake
Meadow Lake Rm No.588, Saskatchewan
This gorgeous acreage is a must to see! Large walk-out bungalow is situated on 10 acres with a beautiful yard site and only 15 minutes west of Meadow Lake. You will certainly enjoy all the room this home has to offer. There are 3 main floor bedrooms, plus an office. The main living areas are very open and feature gorgeous windows and vaulted ceilings which give you a panoramic view of the country side. Dining room doors lead out to a 16ft x 20ft sunroom which is great for entertaining. The lower level of this home has a large family room, 4th bedroom, 2pc bathroom, laundry room, storage and mechanical area. All windows on the lower level are very large and provide great natural light. The house is heated with propane - forced air furnace, and there is also a propane fireplace in the living room. Lower level also has in-floor heat. Double attached garage measures 32ft x 24ft. Central A/C in 2017, shingles 2023, water heater March 2024, furnace is original, carpet & upstairs flooring approx. 2019, septic & well pumps replaced approx. 2019, washer & dryer 2020. Husqavarna (2014) riding lawn mower & TroyBilt garden tiller included, Starlink equipment for internet included, Projector/screen/surround sound speakers included & fridge in basement included. (id:60626)
Meadow North Realty Ltd.
22208 Loyalist Parkway
Quinte West, Ontario
Charming Bungalow with in-law suite & backyard Oasis- Steps from the Millennium Trail! Welcome to this beautifully updated bungalow that checks all the boxes for multi-generational living, potential home-based business, or simply a fantastic home! Featuring 3 spacious bedrooms and a fully renovated bathroom with a stylish tile surround, the main home offers both comfort and function. You'll love the bright and airy living room, complete with a large bay window and cozy gas fireplace-perfect for curling up on chilly evenings. The updated kitchen includes ample cabinetry, modern finishes, and a seamless walkout to the back deck, ideal for barbecuing, relaxing or entertaining. Say goodbye to carpet-this home is fully carpet free with easy care, low maintenance flooring throughout. Bonus alert! The separate Granny suite offers its own updated kitchenette, and a modern 3-piece bathroom in an open concept layout. It's perfect for guests, in-laws, or even rental income. The expansive rear and side yards offers plenty of space for kids nd pets to play, garden lovers to throve, or just to kick back and enjoy the outdoors. Perfectly located minutes from Prince Edward County, Trenton, Highway 401, Shopping, and schools-Plus direct access to the scenic Millennium Trail right in your backyard. This versatile property truly has it all-Space, updates, location and potential. (id:60626)
Royal LePage Proalliance Realty
4 - 21 Benlamond Avenue
Toronto, Ontario
Nestled within one of the quietest enclaves in the Beach neighbourhood, 21 Benlamond is highly regarded for being a very well managed, clean, quiet and friendly Co-Ownership with a mature ownership group. The grounds are impeccably kept throughout the year, but especially in the warmer months when the gardens are full of flora & fauna. This long standing boutique Co-ownership building has always served its resident's well, whether as a primary residence or simply a Toronto Pied-a-terre, as the monthly maintenance fee of $1364.37 covers all of your monthly expenses (incl Property Taxes!) save for your personal hydro use. Spacious & light filled by large windows throughout, this main floor suite (only 8 stair steps from the lobby) boasts a lovely central WETT Certified wood burning fireplace and newly refinished parquet hardwood floors. At approx 925 sq ft, this 2-bdrm condo or rental living alternative is very cost efficient for this terrific Beach location, compared to a same size condo. Within an easy stroll to the shops & restos of vibrant Kingston Rd Village, with quick access to the TTC and GO Train Station nearby which quickly takes you to the Downtown core. This suite includes easy ingress/egress to the exclusive use of your personal one car garage parking spot (with garage door opener) and a locker, as well as in-building private laundry room facilities. Co-ownership buildings such as 21 Benlamond are usually located in quieter prime locations where a condo would be double the price. Financing isn't an issue with 20% - 30% down payment required. Rather than rent, why not explore your options here, or use this opportunity to down size from that big expensive house and tuck your savings away & enjoy your retirement years without the worry of a house to maintain. Pets are allowed, and the residents are as nice & friendly as you could want. For more info go to: https://urbaneer.com/blog/difference_between_condominium_versus_coownership (id:60626)
Royal LePage Estate Realty
405 - 800 Sheppard Avenue W
Toronto, Ontario
Exceptional Opportunity to Own a Premium Condo Priced to Sell! Welcome to Ashlea Terrace, a distinguished boutique building offering a unique living experience in a low-density, beautifully landscaped community. This well-maintained residence features meticulously upgraded common areas (2024), expansive outdoor spaces, and a professional management team dedicated to providing top-tier service.Unmatched Unit Features & Convenience. Enjoy the rare benefit of a large wrap-around balcony, an ideal space for outdoor living. This unit is move-in ready or can be easily customized to suit your needs. The home provides a seamless blend of comfort, style, and Exclusive Storage & Parking. This unit comes with an oversized private locker, conveniently located next to your spacious parking spot. Both are just steps from the elevator, ensuring easy access. Live Comfortably & Affordably. Experience a high standard of living at Ashlea Terrace where quality, comfort, and value converge. Additional Highlights: Private entry storage locker (1/4) Locker and parking directly beside the elevator. Ample visitor parking available. Please note that the photos depicting the living room and primary bedrooms are virtually staged to provide an idea of potential options within the scope and scale of adding value with minor renovations / customizing the space.. to make this unit yours to call home! Don't miss this RARE Opportunity. Schedule a visit today to discover the unbeatable value at Ashlea Terrace offers! (id:60626)
RE/MAX Hallmark Realty Ltd.
1620 Loat St
Nanaimo, British Columbia
Nestled in the heart of the highly sought-after Brechin Hill neighborhood, this cozy 1-bedroom, 1-bathroom cottage offers the perfect blend of comfort and convenience. With 660 square feet of thoughtfully designed living space, this home is ideal for first-time buyers, downsizers, or those looking for a peaceful coastal retreat in one of Nanaimo’s most vibrant communities. The location is a true highlight, offering unparalleled access to some of Nanaimo’s best amenities. Golf enthusiasts will love being just minutes from the renowned Nanaimo Golf Club, while coffee lovers can enjoy their mornings at the nearby Drip Coffee, known for its welcoming atmosphere and excellent brews. For all your shopping and everyday essentials, Brooks Landing Shopping Centre is conveniently close, making errands quick and hassle-free. Commuters and travelers will appreciate the cottage’s proximity to the Departure Bay Ferry Terminal, providing seamless connections to Vancouver and beyond. Additionally, the neighborhood is a haven for outdoor enthusiasts, with easy access to waterfront walkways, local parks, and the scenic beauty of Newcastle Island Marine Provincial Park just a short ferry ride away. Brechin Hill is more than just a location; it’s a lifestyle. The friendly community vibe, combined with the charm of coastal living, makes it a truly special place to call home. Whether you’re starting fresh, looking to downsize, or seeking an investment opportunity, this quaint cottage offers a rare chance to enjoy a peaceful yet connected way of life. This home is ready to welcome its next owner. Don’t miss the opportunity to make this delightful property your own and experience the best that Brechin Hill has to offer. (id:60626)
460 Realty Inc. (Qu)

