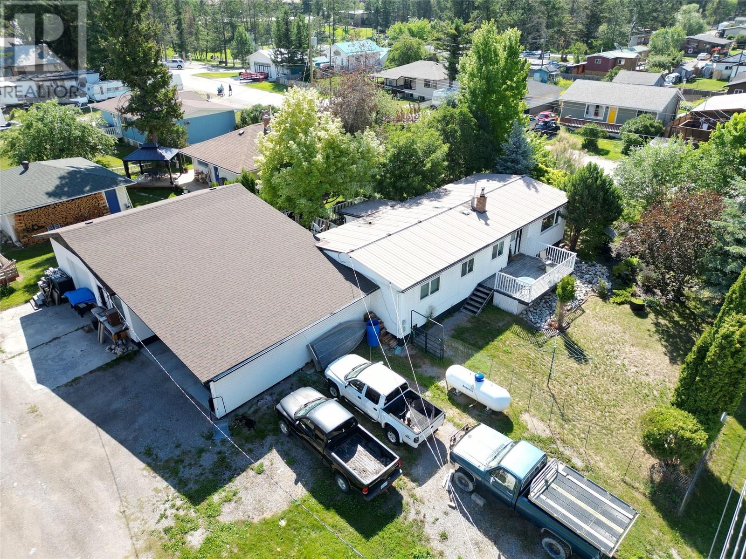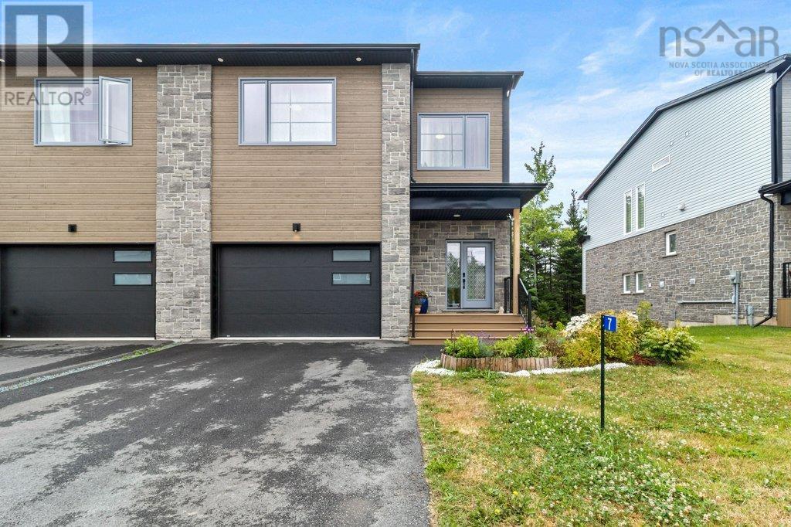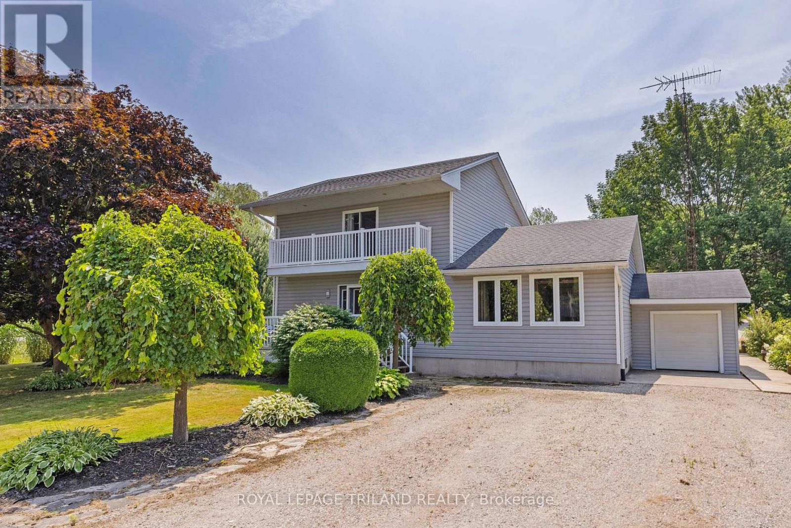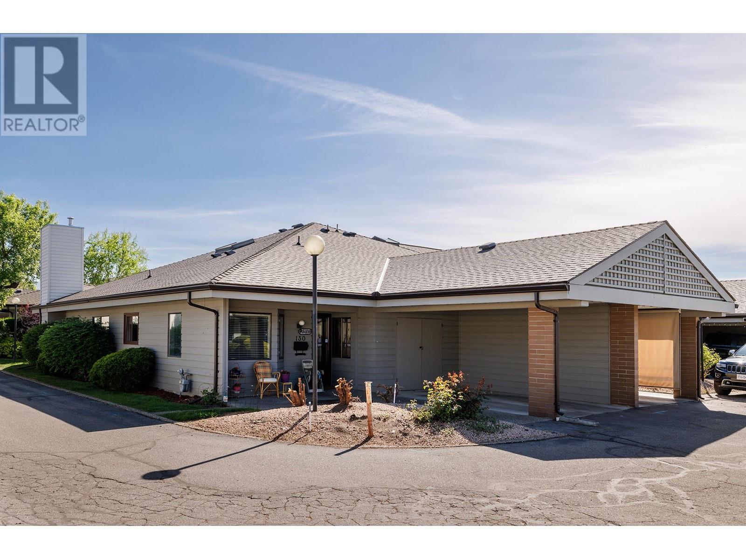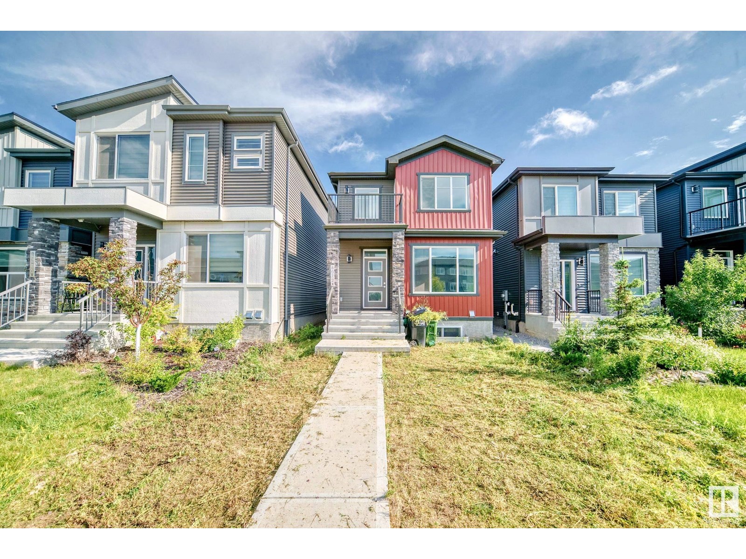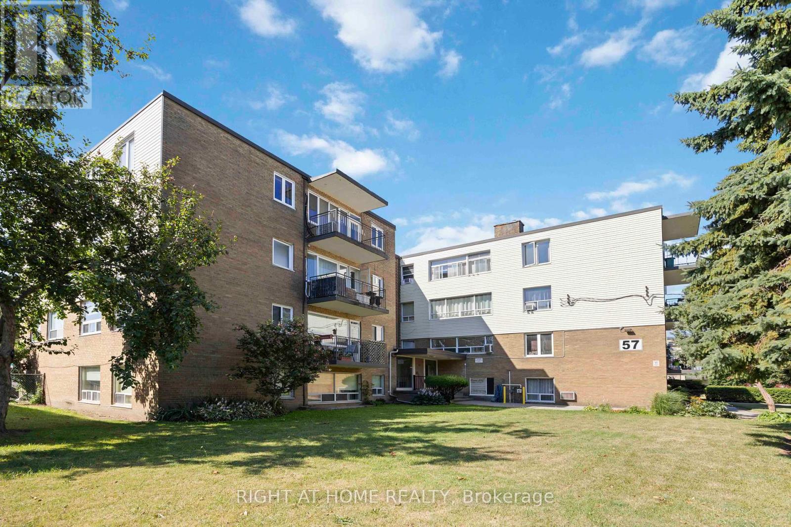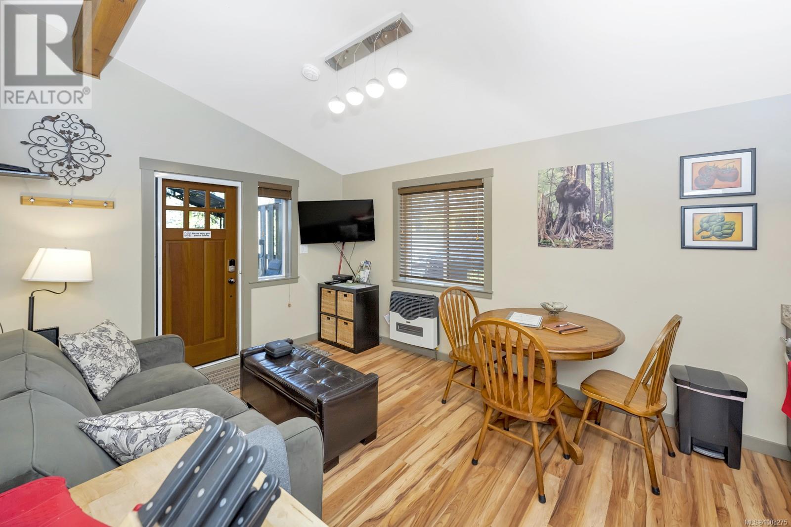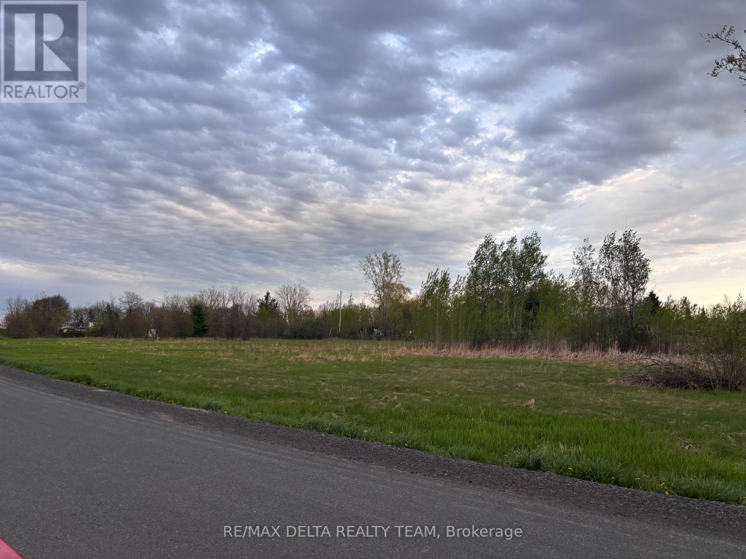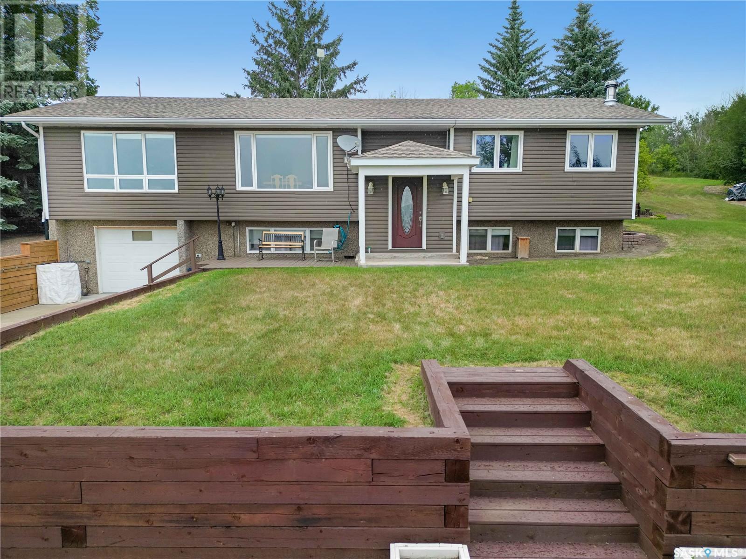7516 Columbia Avenue
Radium Hot Springs, British Columbia
Discover your dream mountain getaway in this enchanting 4-bedroom, 2-bathroom home in picturesque Radium Hot Springs. This property is a perfect blend of rustic charm and modern comfort. The spacious kitchen offers ample storage and a bright, airy feel. Imagine preparing gourmet meals while enjoying the natural beauty just outside your window. The open-concept design seamlessly connects the kitchen to the living areas, ideal for a modern lifestyle. Upstairs, the primary bedroom, a generous 180 sq. ft., provides a tranquil retreat after a day of mountain adventures. Three additional bedrooms offer versatile spaces for family, guests, or home offices, allowing you to tailor the home to your unique needs. The lower level presents endless possibilities with its wood-paneled walls and comfortable living area with wood burning stove. Whether you envision a family room, home theater, or recreational space, this area adapts to your lifestyle. The attached carport and huge shop provide convenient storage for outdoor gear and vehicles. The huge yard will appeal to the gardener in the family. Embrace the laid-back mountain lifestyle in this charming Radium Hot Springs home. Your adventure in mountain living starts here! Photos have been digitally staged. (id:60626)
Maxwell Rockies Realty
7 Lew Crescent
Lantz, Nova Scotia
Experience modern living at 7 Lew Crescent, a beautifully finished semi-detached home nestled in the master-planned Kiln Creek community of Lantz. Offering over 2600 sqft of stylish, thoughtfully designed living space, this move-in ready home is the perfect blend of comfort, convenience, and contemporary elegance. Featuring 3 bedrooms, 3.5 bathrooms, and a heated, wired 1.5-car garage with 15-foot ceilings, its ideally suited for families and professionals alike.. Step inside to an open-concept main floor highlighted by oversized windows that fill the space with natural light. The spacious eat-in kitchen is outfitted with stainless steel appliances (no dishwasher), premium finishes, and a ductless heat pumpideal for cooking and gathering with friends and family. A walkout deck just off the dining area offers the perfect extension for outdoor enjoyment. The adjoining living room, complete with a cozy electric fireplace, creates an inviting space for entertaining or relaxing. Upstairs, the generous primary suite is a true retreat with a spa-like en suite, large walk-in closet, and its own heat pump for added comfort. Two additional bedrooms, full bath, laundry room and ample storage complete the upper level, providing an ideal layout for growing families. The fully finished basement expands your living space even further, featuring a large rec room, full bath, and bright walk-out design that opens to a lush green space. With its own entrance and plumbing in place for a small kitchenette area, this lower level offers excellent flexibility for a guest suite, rental potential, or home-based office. Conveniently located just 2 minutes from Highway 102 (Exit 8A) and only 10 minutes to Halifax Stanfield International Airport, and close to amenities like the East Hants Sportsplex, Aquatic Centre, shopping and plenty of outdoor activities, 7 Lew Crescent delivers an exceptional lifestyle in a vibrant, fast-growing communitydont miss your chance to make it yo (id:60626)
Royal LePage Atlantic (Enfield)
1405 Springhill Drive Unit# 2101
Kamloops, British Columbia
Discover Your Dream Home at Summit Pointe! Welcome to Summit Pointe, a hidden gem nestled in the highly sought-after Sahali area of Kamloops, built in 2021! This stunning corner unit boasts 2 bedrooms, 2 baths, and a versatile den, offering you the perfect blend of modern living and natural beauty, just steps away from vibrant local shops, cozy cafes, and the breathtaking Peterson Creek trails and bike paths. This open-concept layout that features a chef-inspired kitchen complete with stainless steel appliances, a gas range, and ample cabinetry for all your culinary adventures. The spacious living area with elegant engineered hardwood flooring, flows seamlessly to an oversized covered sundeck is ideal for hosting summer barbecues or simply enjoying a sunny day. Unwind in your private patio oasis, designed for relaxation and easy maintenance. Experience effortless living with air conditioning, a gas furnace, in-suite laundry, and convenient underground parking and storage. Summit Pointe offers fantastic amenities, including a fitness center, a large outdoor chessboard, a car wash station, and inviting common areas for socializing. With the added comfort of air conditioning for those hot summer days, this corner unit perfectly combines comfort, convenience, and community spirit. Just a couple of blocks from the highway, Summit Pointe is the ultimate place to call home. Please reach out today to book your showing and experience this extraordinary lifestyle! ??? (id:60626)
Exp Realty (Kamloops)
98 Piper Crescent
Ottawa, Ontario
Welcome to this spacious 3-bedroom end-unit townhome situated on a premium oversized lot larger than some detached homes! Ideally located in a quiet enclave close to Ottawa's high-tech sector, this home offers exceptional space, privacy, and functionality. The main level features a bright, open layout with a convenient powder room, while the upper floor includes a full main bathroom and a private ensuite off the generously sized primary bedroom. The home also includes a stair lift for added accessibility and comfort. Freshly painted throughout, the interior boasts a finished basement with a large family room and ample storage space. Outside, enjoy the fully fenced, private backyard complete with an above-ground pool perfect for summer relaxation and entertaining. The extra-long driveway provides additional parking, a rare find in a townhome. With its combination of indoor and outdoor space, thoughtful upgrades, and unbeatable location, this is an ideal home for families, professionals, or anyone looking to maximize value in a sought-after neighborhood. Some photos have been virtually staged. 24 hr irrevocable on all offers (id:60626)
Paul Rushforth Real Estate Inc.
49345 Dexter Line
Malahide, Ontario
Welcome to your perfect beach-town escape! Nestled in the heart of the charming lakeside community of Port Bruce, this beautifully maintained home offers the ideal blend of laid-back coastal living and modern comfort. Set on a lovely corner, landscaped lot, the property features an above-ground pool, hot tub, and three versatile sheds, perfect for storing your beach and backyard essentials. Enjoy lazy mornings on the welcoming front porch or host summer BBQs in your private outdoor oasis.Inside, you'll find a spacious, light-filled layout with a large eat-in kitchen boasting granite countertops and included appliances. The main level features a generous living room, a flexible office/dining space, and a convenient main-floor bedroom with optional laundry hookups (currently laundry in the basement). Upstairs, discover two more large bedrooms, including a primary suite with walk-out access to a private upper balcony, perfect to enjoy lovely views Catfish Creek. Recent updates include newer shingles and gutters with gutter guards, giving peace of mind for years to come. With plenty of parking and just a short stroll to the beach, marina, restaurants, renowned fishing spots and kayaking, this home is perfect as a full-time residence or weekend getaway. Plus, with easy access to both Port Stanley and Aylmer, you're never far from local shops, events, and amenities. Experience the relaxed, welcoming vibe of Port Bruce where every day feels like a vacation! Welcome Home! (id:60626)
Royal LePage Triland Realty
1765 Leckie Road Unit# 130 Lot# Sl30
Kelowna, British Columbia
Rare opportunity for a lovely corner unit tucked inside to the quiet end of Dilworth Green! This is one of the more spacious units that offers generous natural light with all the extra corner unit windows! This development is in THE most perfect location located across from Costco, many other ammenties and near Mission Creek Regional Park. LOCATION, LOCATION, LOCATION! This home offers a full basement with generous storage and tool room areas as well as a locker off the carport. If you are downsizing from a full sized house you will not feel the 'pinch' in this home! The main floor offers a WIC and en-suite off of the primary bedroom, brand new kitchen appliances, a 2nd guest bath, gorgeous wood floors and the stairs and basement offer plush new carpet and a 3rd bath. The home has a newer mini-split unit for your AC comfort and a skylight for even more natural light. Off the living room with corner fire place is a wonderul patio open to a green space area that is perfect for your lounger, pots and morning coffee or evening Okanagan wine. Affordable and comfortable homes like this meticulous home do not become available often. Your dog (with restrictions) and indoor cat are welcomed and you have the convenience of an attached carport for covered parking a 2nd open common area strata assigned parking spot. No age restrictions. Book your showing today! (id:60626)
Exp Realty
1644 Coalbanks Boulevard W
Lethbridge, Alberta
If you’ve been searching for a bi-level home in a family-friendly neighborhood, loaded with thoughtful upgrades and no neighbors behind you, this could be the one. With a walk-out basement, heated garage, and a stunning view of Coalbanks Park right in your backyard, this home truly has it all. From the moment you step inside, you’re welcomed by soaring ceilings and an abundance of natural light, thanks to skylights and bright southern exposure. The open-concept main floor is designed for both everyday living and easy entertaining. The kitchen is as functional as it is beautiful, featuring granite countertops, stainless steel appliances, and a corner pantry for extra storage. The adjoining dining and living spaces flow seamlessly together, creating a warm, inviting area to gather. Just off the dining room, step onto the back deck and take in the incredible views of the park, the perfect spot for morning coffee or dinner with friends. Back inside, the main level also offers a spacious bedroom with a walk-in closet, a 4 piece bathroom, and a laundry area for added convenience. The primary bedroom is tucked away for a sense of privacy, this large suite is the perfect place to unwind. You’ll love the spa inspired ensuite, complete with a jetted tub, separate walk-in shower, and a generous walk-in closet. The space feels bright, peaceful, and thoughtfully designed for relaxation. Downstairs, the fully finished walk-out basement is filled with natural light from large windows. The cozy family room features a gas fireplace and direct access to the backyard, making it ideal for hosting guests or enjoying a movie night in. Two more bedrooms and another 4-piece bathroom round out the lower level. Stepping outside, the entertaining space continues with both covered and uncovered patio spaces plus your very own hot tub to soak in while enjoying the open skies and views of the park behind. Step through the gate and you’re instantly connected to a network of walking paths that win d through the Copperwood community, leading to the playground and multiple other parks nearby. You're even within walking distance from Coalbanks Elementary School which is just down the street. You’re also conveniently close to grocery stores, restaurants, high schools, pharmacies, medical offices, and the YMCA, everything your family needs, right at your fingertips. This fully finished, move in ready home is the kind that doesn’t come up often, and it won’t last. Be sure to check out the virtual tour and then call your favorite REALTOR® to book your private showing today! (id:60626)
RE/MAX Real Estate - Lethbridge
1501 - 1 The Esplanade Drive
Toronto, Ontario
Welcome Home To This Beautiful 1+1 Suite in Backstage on the Esplanade. Enjoy a Sun-Filled South Facing Lakeview unit with 9ft Ceilings. Experience Sophisticated Living in a Tastefully Upgraded Space, a Building with Fantastic Amenities, and a Vibrant Area. This stunning 670 sqft Functional Layout has Ample Storage, and has been Newly Renovated with Brand New Hardwood Floors, Freshly Painted Throughout, Upgraded Light Fixtures, and High-End Appliances. The Kitchen is modern and sleek with a Large Island, Pendant Lighting, Granite Countertops, Lots of Cabinet Space, and Open-Concept with the Living Space. The Den is a substantial size, receives an abundance of Natural Light, and is open to the conveniently sized Semi-Ensuite Bathroom. Some amenities in the building include a stylish Rooftop Terrace, Outdoor Pool, Sauna, Steam Room, Gym, Cinema, etc, Immerse yourself with the best Toronto has to offer-within steps to the Lake, St. Lawrence Market, Entertainment, Restaurants, Union Station, Cafes, Parks, and so much more. It's More Than Just a Condo, It's A Lifestyle! (id:60626)
Royal LePage Signature Realty
8072 Kiriak Link Li Sw
Edmonton, Alberta
Beautiful, brand new, and modern-designed home with LEGAL BASEMENT SUITE in KESWICK! The main floor offers a great room, nook area, den, full bathroom, and kitchen with light dual-tone cabinets to the ceilings and quartz countertops. The main floor offers an open concept layout with upgraded light fixtures, MDF shelving, built-in fireplace. Upper level comes with a bonus room, 3 bedrooms, 2 full bathrooms, and a balcony to sit and relax! This unique 2544 sq ft house has a separate side entrance to LEGAL BASEMENT SUITE suitable for bigger families or to help with the mortgage! The basement suite includes a kitchen, laundry, 1 bedroom, 1 den, and a rec area. This house comes with a Double rear attached garage. (id:60626)
Maxwell Polaris
7673 Graham Road
Bridge Lake, British Columbia
Private Forest Retreat on 10+ Acres – Escape to your own forested paradise with this beautifully updated 3-bedroom bungalow with new detached shop/garage and a 40' storage container with power. Stylish new kitchen with high-end appliances pairs perfectly with new flooring throughout, creating a fresh and inviting interior. Backup power system, water treatment, sump pump, dehumidifier, security system, high-speed internet, and newer roof make this a turnkey, worry-free home. Outside, enjoy your natural oasis with gardens, greenhouse and chicken coop, or stroll the meandering trail through your own forest, or soak in unobstructed skies from the Hot Tub. Motivated seller is including a Kubota tractor with attachments, quad with trailer, and much more to help get you started living the dream. (id:60626)
RE/MAX 100
103 - 57 Neptune Drive
Toronto, Ontario
Welcome to this beautifully updated and bright 3-bedroom, 2-bathroom co-op that combines comfort, convenience, and charm in every corner. Bathed in natural light, this spacious unit offers an unobstructed view of the park, creating a serene retreat right at home. The open-concept kitchen is a true showpiece, featuring custom high-quality cabinetry and a one-of-a-kind walnut countertop perfect for cooking, hosting, or simply enjoying your morning coffee. Gorgeous custom trim work. Luxury vinyl flooring throughout adds contemporary elegance and durability. Enjoy the rare convenience of ensuite laundry, along with a thoughtfully designed layout that includes a lovely living room with walk-out to a private balcony where BBQs are welcome a rare find that's perfect for summer evenings. Additional features include a locker making everyday living effortless. This standout unit offers style, space, and smart upgrades all in one vibrant location. Ready to fall in love? Let's make it yours. Maintenance fees include water, heat and property taxes. Wonderful location close to Hwy 401, shopping, schools, hospital, and walking distance to Yorkdale subway station! (id:60626)
Right At Home Realty
919 Williamstown Boulevard Nw
Airdrie, Alberta
Step into this spectacular bungalow where timeless design, offering over 1,5396 sq ft of main floor living space. This beautifully updated home boasts a spacious and versatile open-concept floor plan with 9-foot ceilings and rich, dark hardwood floors throughout, creating a warm, inviting, and move-in-ready ambiance. The gourmet chef's kitchen is a true highlight, featuring dark granite countertops, stainless steel appliances, and oversized deluxe cabinetry. A large island, highlighted by pendant lighting and an abundance of pot lights, seamlessly flows into the dining and living areas—perfect for entertaining. The bright and open living room is spacious and inviting, complete with a gas fireplace for cozy evenings. Retreat to the master bedroom, which boasts vaulted ceilings, a walk-in closet, and a luxurious 5-piece ensuite with a separate soaker tub and a shower. Downstairs, the unfinished basement offers endless possibilities for future development. Enjoy sunny days and evening sunsets in the private, fully fenced backyard, surrounded by mature trees and complete with a patio for relaxing or entertaining. The convenience of a double attached garage (located at the rear the property). This home offers the perfect blend of function, flexibility, and comfort in a peaceful setting. Enjoy the lifestyle you've been waiting for! This fabulous bungalow is just steps from scenic nature pathways, schools, parks, and shopping. (id:60626)
Real Estate Professionals Inc.
37 6574 Baird Rd
Port Renfrew, British Columbia
Discover Your Slice of Paradise: A Revenue-Generating Adventure Awaits! Imagine owning a private vacation cottage that not only offers you a serene escape but also generates income while you're away. Nestled in the coveted, most secluded corner of the West Coast Cottages, this extraordinary gem has a proven track record of paying for itself through short-term rentals — all while offering you a personal retreat whenever you need it. Situated at the highest point of the property and surrounded by lush greenbelt land, this cottage is your front-row seat to breathtaking panoramic views of the majestic mountains and the stunning San Juan Bay below. Whether you're looking to relax, recharge, or explore the surrounding beauty, this property offers endless opportunities for outdoor enthusiasts. The fully furnished cottage is thoughtfully designed to blend comfort with adventure. Inside, you’ll find a spacious bedroom, and just through the glass patio doors lies an expansive L-shaped deck perfect for soaking in the views. The outdoor entertainment space is a true oasis with a gas fire pit, BBQ area, cozy seating, and even your own private hot tub for those quiet evenings under the stars. Not to mention, there’s an extra Bunkie for added space — ideal for guests or additional storage. Ready to rent out or enjoy on your own, this cottage offers a seamless blend of nature, relaxation, and revenue. Are you ready to own a piece of this paradise and turn your adventures into income? Reach out today to schedule a tour! (id:60626)
Pemberton Holmes - Sooke
Pemberton Holmes - Westshore
2775 Chartrand Road
Champlain, Ontario
Are you looking for your next development opportunity? Look no further! A 45 minute drive East of Ottawa lies 5.9 acres of land nestled right by the Ottawa River, between Alfred and L'Orignal. This parcel of land would be perfect for a handful of new homes, cottages or a campground. This could become THE next location for buyers! Don't miss this fantastic opportunity to develop this gorgeous area! (id:60626)
RE/MAX Delta Realty Team
301 Fowler Street
Riondel, British Columbia
Beautifully kept 5 bedroom 3 bathroom home on corner lot in Riondel with double carport and in a great neighbourhood! The main floor offers walk through kitchen, 4-season sunroom, living room, dining area, breakfast nook, 2 bedrooms and 2 full bathrooms including primary with ensuite. The basement has a separate entrance, covered porch area, 3 bedrooms, full bathroom and family room. Outside you will love the wrap around deck, peekaboo views of the lake, carport, storage shed, landscaping and privacy that the corner lot provides. This home is around the corner from the golf course, across from the curling rink and down the road from the beach! Riondel is the hidden gem of Kootenay Lake offering reasonable housing, a mild climate, no zoning, a 15 minute drive to the Nelson ferry and just over an hours drive to Creston. Contact your agent for more information today. (id:60626)
2 Percent Realty Kootenay Inc.
140 Fish Lake Road
Summerland, British Columbia
Country living just 10 minutes from town! Don't miss this opportunity to secure a private 1-acre piece of property in rural Summerland; this 2 bedroom plus den manufactured home has been well maintained and updated with fresh paint and new vinyl plank flooring. No pad rental fees here, you get the benefit of freehold land along with space to grow. The yard is flat and fenced and has many useful outbuildings, amazing garden spaces including perennial garden beds and veggie garden, and its own creek! Plenty of room for parking your boat, RV and vehicles, this is an excellent holding property and also completely move-in ready as is. The school bus route runs past the home and roads are well maintained so you can enjoy the benefits of country life without sacrificing proximity to amenities. Tenanted until August 15. Please contact your preferred agent to book your private viewing. (id:60626)
Royal LePage Parkside Rlty Sml
67 Stafford Street
Woodstock, Ontario
Some homes simply feel special the moment you step inside, and 67 Stafford Street is one of them. Set on a quiet, established street in the heart of Woodstock, this well-maintained two-storey home backs onto mature trees and green space, giving you the rare combination of privacy and convenience. Whether it's sipping morning coffee on the front porch or unwinding on the back deck while the kids or pets play safely in the fully fenced yard, this home is made for enjoying everyday moments. Step inside and feel the bright, open flow of the main floor. The spacious living area connects easily to the dining room, with large windows and a walkout to the backyard that keeps the space filled with natural light. The kitchen offers a clean, functional layout with plenty of storage and workspace, and a two-piece bath on this level adds extra convenience. Upstairs, you'll find three inviting bedrooms, including a primary bedroom large enough for a king-sized bed, plus a full four-piece bathroom. Downstairs, the finished basement gives you the flexibility every family needs, with pot lighting and room for a media space, home office, workout zone, or playroom. A cold room with sump pump and added storage space make the lower level both comfortable and practical. An attached garage with inside entry makes day-to-day living easy, especially in winter months. Located within walking distance to groceries, coffee shops, restaurants, parks, schools, and a pharmacy, and only minutes from Highway 401 and 403, this is an ideal location for commuters and families alike. Clean, comfortable, and move-in ready, 67 Stafford Street offers the lifestyle you’ve been waiting for. (id:60626)
Century 21 Heritage House Ltd.
9747 Harvest Hills Link Ne
Calgary, Alberta
Welcome home! A bright 2-storey home located in the desirable and well established community of Harvest Hills. A fantastic layout includes the formal entrance that leads to the spacious living room with an oversized window bringing in loads of natural light. The kitchen has newly refaced cupboards, ample counter space, a corner pantry and a large island with raised eating bar that overlooks the dining area. The back door leads to a large covered, west facing deck, and the landscaped, private backyard. A perfect space to entertain in the summer months. Retire upstairs where you will find 3-bedrooms including the primary bedroom with a walk-in closet and 3 pc ensuite. The 2 additional bedrooms are joined by a jack and Jill bathroom. Options are endless in the finished basement featuring the 4th bedroom, a 2pc bathroom, a rec room and lots of storage. Pride of ownership is apparent in this home. Walking distance to elementary, middle and soon a high school, playgrounds and the amenities. Don't miss this opportunity, call for your viewing today. (id:60626)
2% Realty
6 Valley View Drive
North Battleford Rm No. 437, Saskatchewan
Tucked away in the scenic setting of Island View Estates, this 4-bedroom, 3-bathroom renovated home offers a rare chance to enjoy quiet country living with panoramic views of the river valley — all just a short drive from the city. Set on 2.53 beautifully landscaped acres, this property strikes a great balance between privacy, functionality, and comfort. The main floor features a spacious layout with large windows in the living and dining rooms that let in plenty of natural light while showcasing the stunning views beyond. The kitchen is a standout and generous in size, thoughtfully laid out, and complete with a stainless steel island, natural gas burner, and ample cupboard and counter space. A window over the sink offers a perfect vantage point into the backyard. Just off the kitchen is a convenient space for laundry, storage and freezer space. One unique feature is the dedicated hot tub room — a comfortable spot to relax and unwind year-round. Three bedrooms are located on the main floor, including the primary suite with its own 2-piece ensuite. The updated main bathroom has been fully renovated and includes a tiled tub surround, updated vanity, and modern vinyl tile flooring. Downstairs, the walk-out lower level offers a cozy family room with a wood-burning stove, a fourth bedroom, a 3-piece bathroom, and tons of storage. The lower level also provides direct access to the heated single attached garage with radiant heat — perfect for Saskatchewan winters. Outside, the property is well set up for enjoying acreage life. There’s a large shop currently set up as a butcher shop with aw walk-in freezer, a spacious garden, fruit trees, a fire pit area, and multiple sheds for added storage. The yard has been shaped and maintained with care, offering plenty of room to play, work, or simply take in the peaceful surroundings. If you’re looking for space to breathe, room to grow, and a slower pace without giving up proximity to town, this property is well worth a look. (id:60626)
Dream Realty Sk
1301 1020 View St
Victoria, British Columbia
VIEWS, VIEWS, VIEWS! Set high above the city on the 13th floor of Regents Park, this south-facing 2-bedroom, 2-bath condo offers expansive views of the ocean, Olympic Mountains, and Victoria’s skyline. With over 1,100 sq ft of well-planned living space, the home features a thoughtful split bedroom layout, a spacious primary suite with walk through closet and ensuite, in-suite laundry, and a large balcony to take in the views. This well-managed steel and concrete building is pet friendly and includes secure underground parking, separate storage, a fitness centre, hot tub, and on-site caretaker, all just steps to groceries, local shops, dining, and the waterfront in the vibrant Harris Green neighbourhood. (id:60626)
Clover Residential Ltd.
5437 Lake Valley Grove Road
Lambton Shores, Ontario
Your lakeside lifestyle starts here. The warm weather is calling and so is the beach! Welcome to Lake Valley Grove where nature, privacy, and community come together to create the perfect year-round retreat. Just a short walk to the shores of Lake Huron, with exclusive beach access for residents. This charming home offers the peace and serenity you've been dreaming of. Nestled on a hilltop and surrounded by mature trees, you'll enjoy watching breathtaking sunsets from your private balcony. Whether you're sipping your morning coffee or winding down after a day at the beach, this home makes every moment feel like a getaway. Step inside to discover a thoughtfully designed space featuring; 2 full baths and flexible 3-bedroom layout with the potential to convert to 4 bedroom and still plenty of room for guests on the ground level. A warm and inviting main floor with a cozy wood-burning stove, ideal for family gatherings. A main floor den or office perfect for remote work with fibre optic internet or the 4th bedroom. A walk-out ground level complete with a games room, bathroom, and laundry. Outdoors, the possibilities are endless. From hosting backyard BBQs to relaxing under the stars, the private yard and ample parking make this property perfect for family and friends to gather. The recently installed stamped concrete driveway and patio pads are ready for your swim spa or outdoor living space. Enjoy peace of mind with recent upgrades including a 2019 furnace and AC, newer shingles, and septic serviced in 2025. Plus, with year-round road access and a school bus stop nearby, this home is ideal as a vacation property or your full-time residence. Located just 10 minutes from Ipperwash and 25 minutes to Grand Bend, your lakeside lifestyle is closer than you think. Bonus: Move-in ready with potential to purchase fully furnished! Don't miss this rare opportunity. (id:60626)
Blue Forest Realty Inc.
173 New Harbour Road
Blandford, Nova Scotia
Welcome to 173 New Harbour Rd., in the beautiful ocean community of Blandford, NS. This meticulously maintained 2 BR, 1.5 Bath home means easy one level living, where the work has already been done & theres nothing to do but move in & relax! Wait, theres something extra special about this property that you absolutely MUST SEE! The barn has been transformed & renovated into a spectacular living space with over 1200 sq ft of living space! This space is perfect for guests or perhaps use as short or long-term rental space. Located just 45 mins from Halifax, 20 mins to Hubbards or Chester, 5 mins to Bayswater Beach, 2 mins to the new Tancook Ferry & just a quick walk to the 2 KM Lagoon Trail, you will definitely love the relaxed lifestyle this property offers. The possibilities are endless! Your search is OVER, this is the one you have been waiting for to call HOME! (id:60626)
Royal LePage Atlantic
173 New Harbour Road
Blandford, Nova Scotia
Welcome to 173 New Harbour Rd., in the beautiful ocean community of Blandford, NS. This meticulously maintained 2 BR, 1.5 Bath home means easy one level living, where the work has already been done & theres nothing to do but move in & relax! Wait, theres something extra special about this property that you absolutely MUST SEE! The barn has been transformed & renovated into a spectacular living space offering over 1200 addition sq ft! This space is perfect for guests or perhaps use as short or long-term rental space. Located just 45 mins from Halifax, 20 mins to Hubbards or Chester, 5 mins to Bayswater Beach, 2 mins to the new Tancook Ferry & just a quick walk to the 2 KM Lagoon Trail, you will definitely love the relaxed lifestyle this property offers. The possibilities are endless! Your search is OVER, this is the one you have been waiting for to call HOME! (id:60626)
Royal LePage Atlantic
251 Rundlecairn Road Ne
Calgary, Alberta
THE NICEST RENOVATION IN RUNDLE | OVERSIZED INSULATED/HEATED DOUBLE GARAGE | FINISHED BASEMENT | 5 BED 2.5 BATH | ESTABLISHED COMMUNITY |*Please note that the neighboring property is also for sale — 247 Rundlecairn Road NE* Welcome to this beautifully renovated 5-bedroom, 2.5-bathroom detached home, located in the heart of the well-established community of Rundle. This home has been thoughtfully updated with modern finishes and boasts a spacious, well-maintained lot, making it the perfect abode for families. As you step inside, you'll immediately notice the trendy Lutron lighting and the new fixtures that give the home a contemporary flair. The entire home features luxurious vinyl plank (LVP) flooring, which is both stylish and durable, and the abundance of vinyl windows allows natural light to flood every room. The main floor greets you with a spacious living room, where a custom wall and a cozy fireplace create a warm and inviting atmosphere. This area seamlessly flows into the dining room, making it ideal for entertaining guests. The kitchen is a chef's dream, complete with newer cabinets, stainless steel appliances, granite countertops, and a stunning counter peninsula that offers storage and workspace. A separate family room on this level provides even more space for hosting, and a convenient 2-piece bathroom and mudroom add to the home's functionality. One of the standout features of this home is the eye-catching 12mm glass staircase with stainless steel accents, leading you to the upper level where you'll find four generously sized bedrooms, including a spacious primary bedroom. A beautifully appointed 4-piece bathroom serves this floor, ensuring comfort for the entire family. The finished basement offers a large recreation room, perfect for movie nights or a play area for the kids, along with a bonus room that can be used as a home office or guest room. A full bathroom on this level adds convenience, and the utility room, complete with a washer and drye r, offers ample storage space. Two new egress windows in the basement enhance safety and bring in natural light. Outside, the large backyard is a true oasis, featuring a shed, patio, and deck, providing plenty of space for outdoor activities and relaxation. The detached double car garage is a rare find, heated, insulated, and equipped with 220-amp service, making it perfect for use as a workshop. The front of the home is equally charming, with partial newer exterior paint and a lovely front porch that’s perfect for enjoying your morning coffee. The majority of the fence is made of a durable vinyl material. Located in the high-amenity neighborhood of Rundle, this home is just minutes away from Peter Lougheed Hospital, Rundle LRT station, a variety of restaurants, grocery stores, playgrounds, and schools. Additionally, it offers easy access to major roadways, including 16 Avenue, Deerfoot Trail, and 52 Street, making commuting a breeze. Don’t miss your chance to own this stunning, move-in-ready home. (id:60626)
Real Broker

