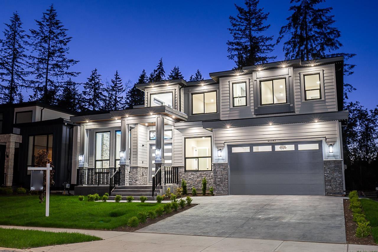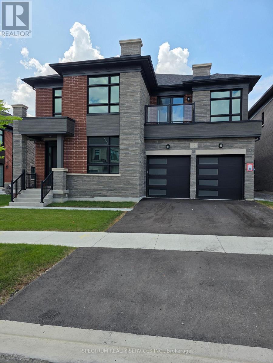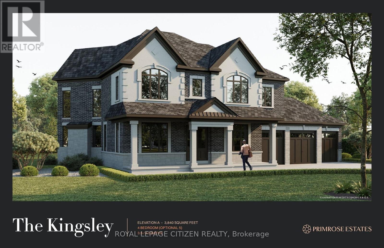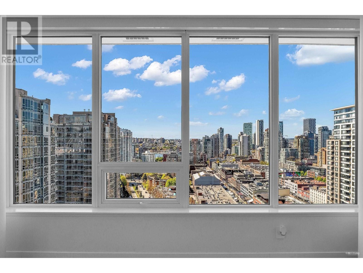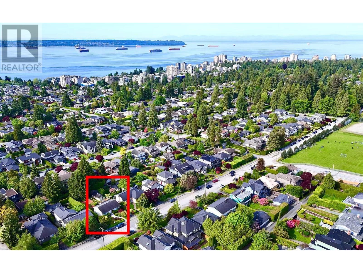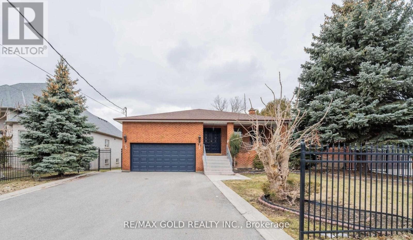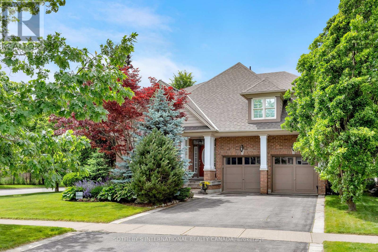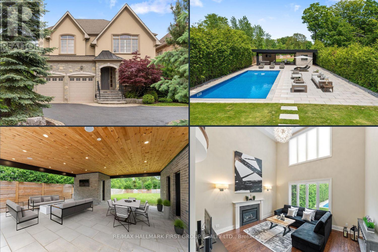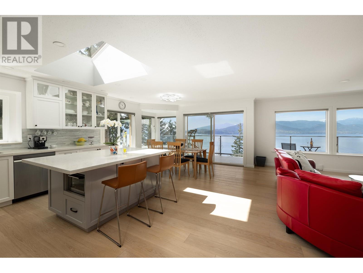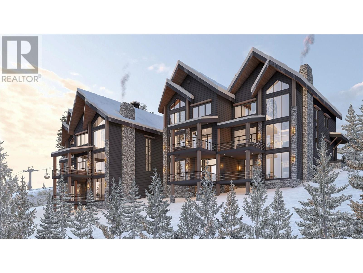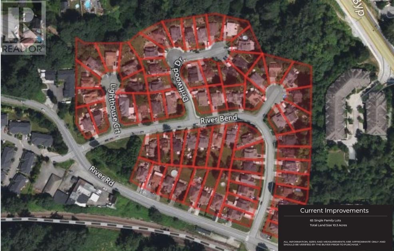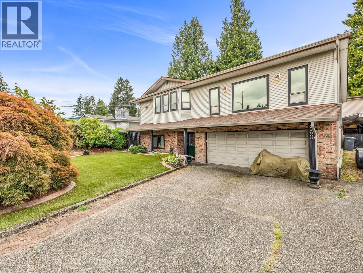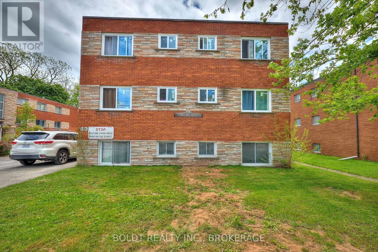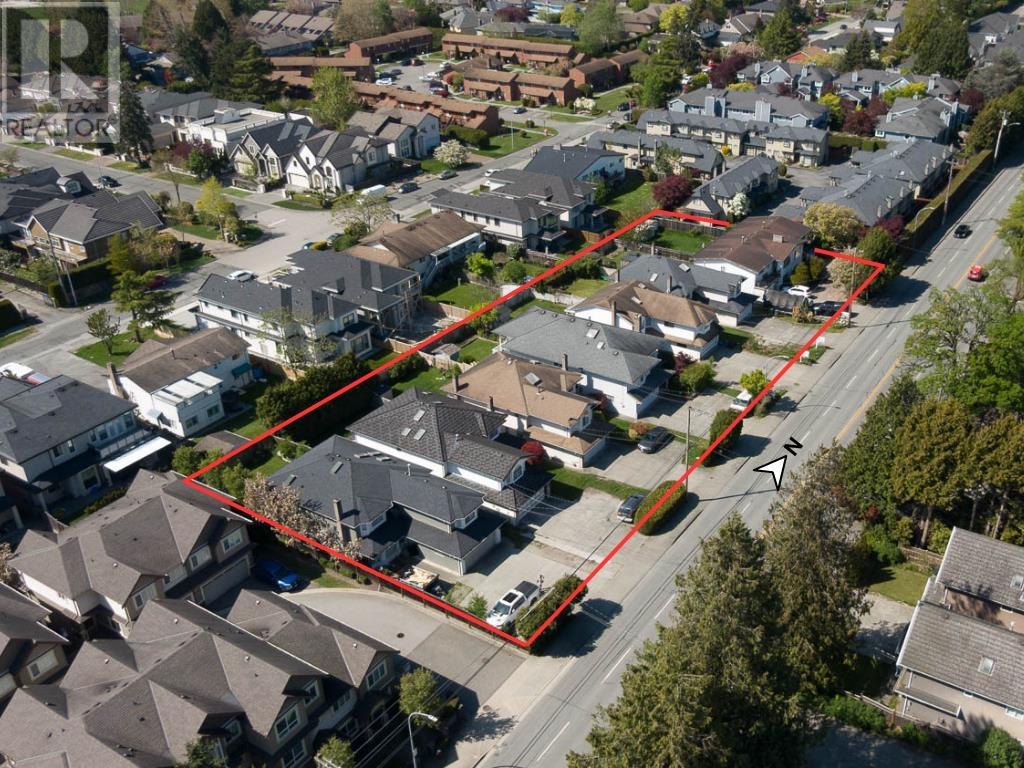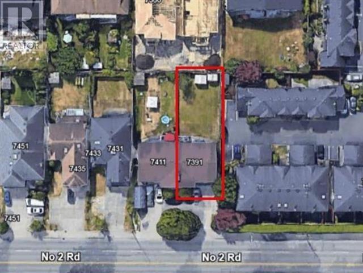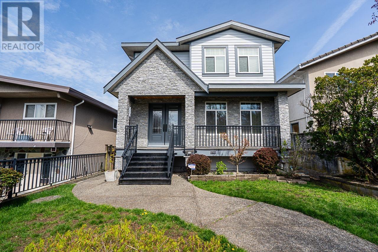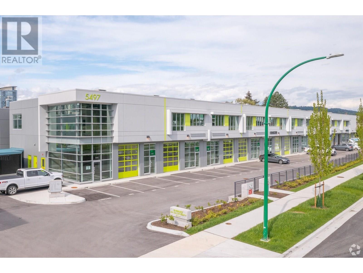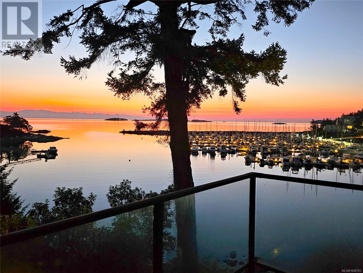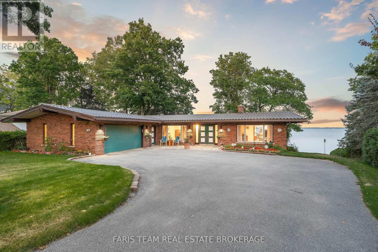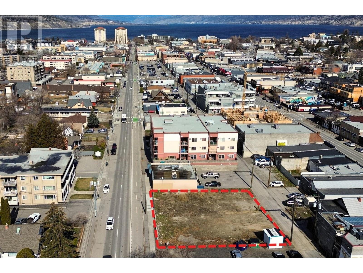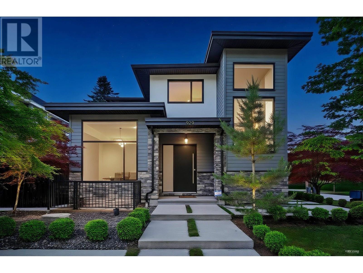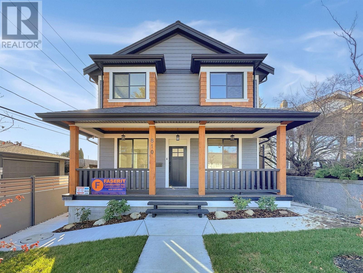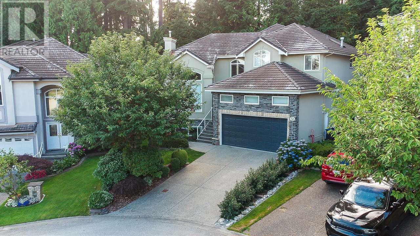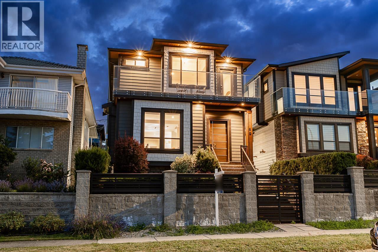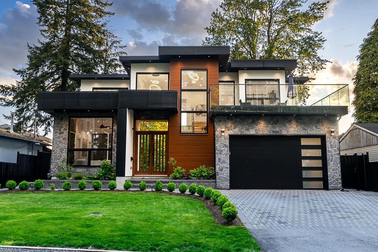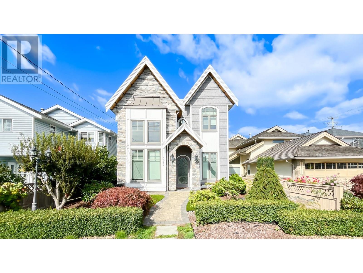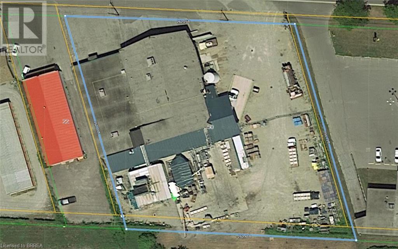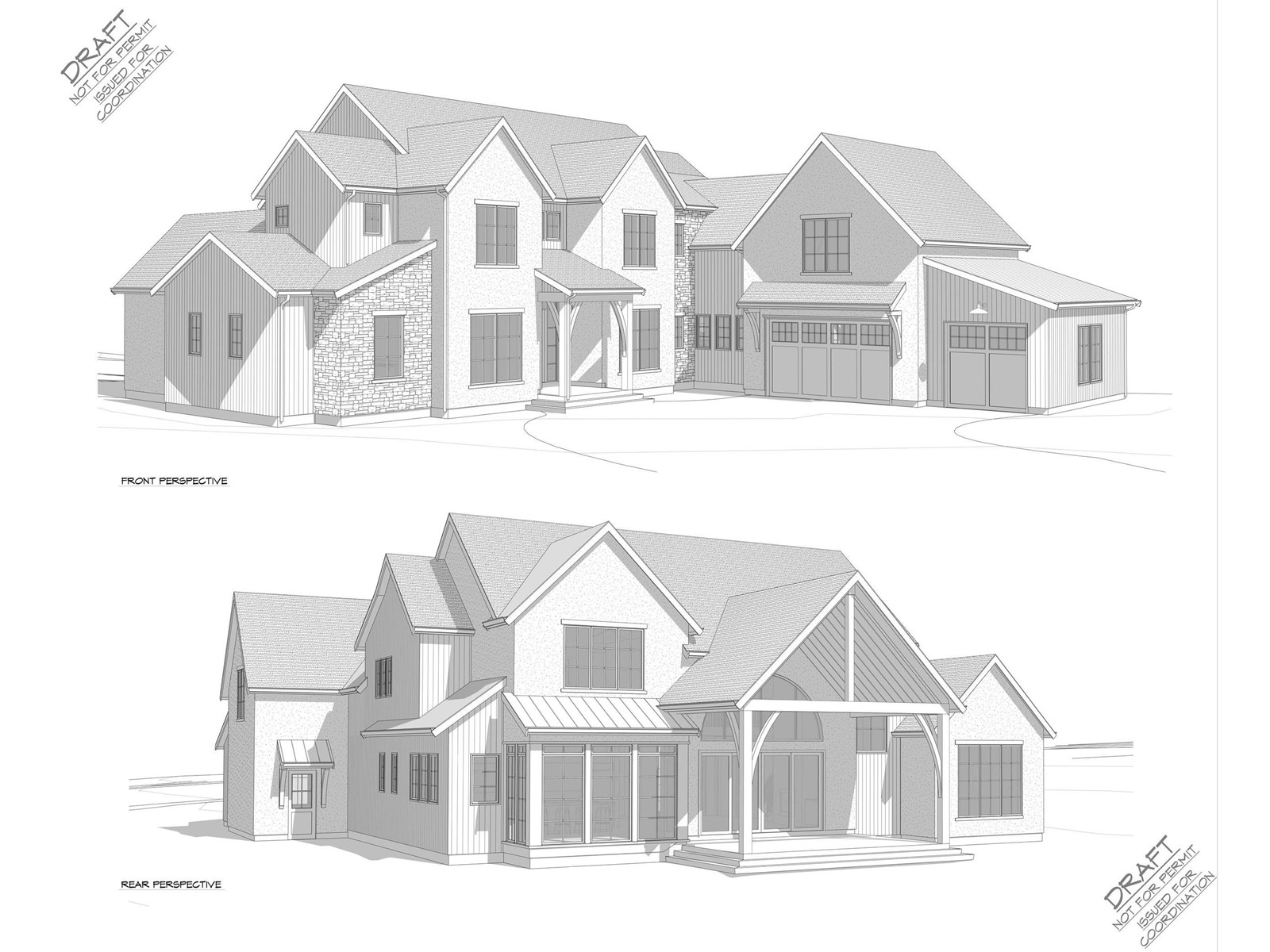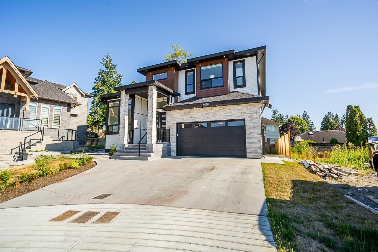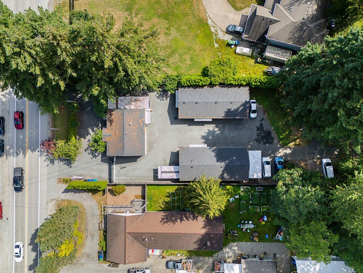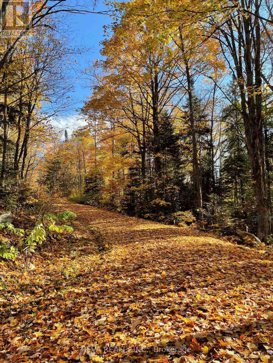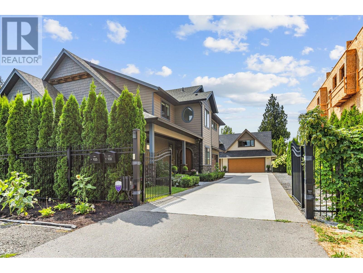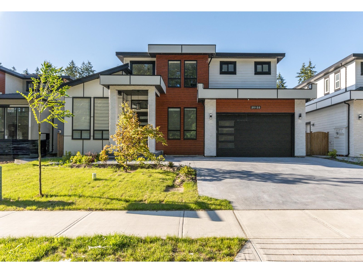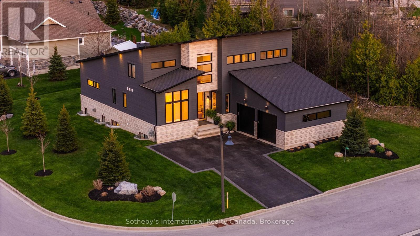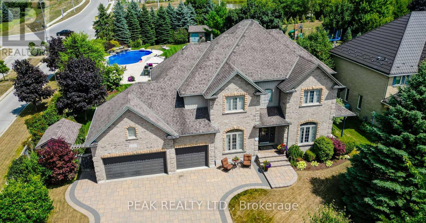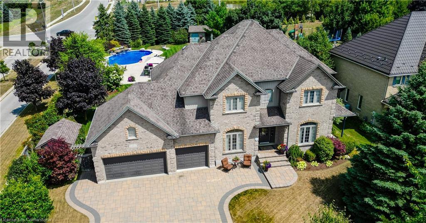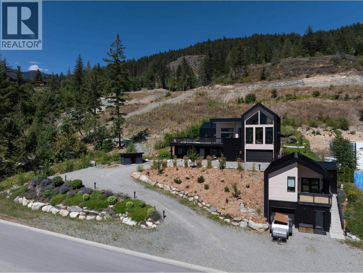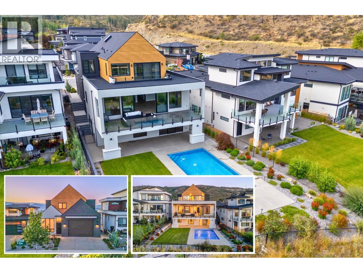20347 27 Avenue
Langley, British Columbia
Brand new modernly designed 3-level home situated in the Brookswood neighborhood. This house offers over 5,300 sqft of living space on a huge 7,435 sq. ft. lot. This home serves a warm home-like concept with loads of natural lighting. The main floor features a high ceiling foyer, a 2-car garage, a den, a family room, a bedroom, a wok kitchen & main kitchen, and a spacious living room with a dining room. Upstairs offers a master bedroom with a spa-like ensuite and 3 bedrooms all including 3 piece ensuites. This home is perfect for entertainment with the bar, media room, and playroom. This home comes with 2 suites each with 2 bedrooms. The Brookswood community provides a living style perfect for families surrounded by Parks and Trails. OPEN HOUSE EVERY SATURDAY & SUNDAY 2-4PM! (id:60626)
Saba Realty Ltd.
10 Adario Crescent
Vaughan, Ontario
Luxury New Home by Lindvest in the Prime Location "Pine Valley & Teston Rd" Community of Vellore Village. Stunning 50' Lot ORIOLE Model 4266 sq, ft. With 4 Bedrooms. Contemporary Exterior With Brick & Stone & Upgraded Interior Finishes. Celling Heights 10' on Main Floor, 9' Second Floor & Basement. Beautifully Upgraded Kitchen With High End Appliances, This Home is a MUST SEE** (id:60626)
Spectrum Realty Services Inc.
20 Private Berry Drive
Amaranth, Ontario
Rare Opportunity! Live in a Multi million Dollar Estate Dream Home in Shelburne!! Surrounded By Farms For a Peaceful setting. Streets are in, Lot already serviced for hydro, gas, cable at lot line. Lot is in a subdivision of 23 lots. The Kingsley Elevation "A" 3840 sqft. of living space with a 5th Bedroom Optional. Picturesque Shelburne is situated in the heart of Escarpment Country and within reach of Georgian Bay's shores, This Home places you at the edge of the very best that nature has to give and at the center of it all. Ready to Go! (id:60626)
Royal LePage Citizen Realty
2104 885 Cambie Street
Vancouver, British Columbia
Introducing The Smithe by BOFFO: A Masterpiece in Urban Living. This exquisite 3-bed, 3-bath residence, designed by Trepp Design, is located on the 21st floor, offering exclusive views of BC Place and the city, which are only accessible from the 20th floor and above. Spanning 1,434 sqft, it features art-inspired finishes, marble-tiled floors, Savant smart home automation, Nest thermostats, air conditioning, Italian custom cabinetry, built-in wardrobe systems with activated lighting, premium Wolf-Sub Zero appliances, including a wine fridge. Amenities include a 24-hour concierge, two EV parking, over 4,000 sqft of lounges, a workshop, and a fitness facility. Just steps from restaurants, grocery stores, The Smithe offers unmatched convenience. Schedule your viewing today! (id:60626)
Oakwyn Realty Ltd.
1126 Kings Avenue
West Vancouver, British Columbia
Amazing home in one of West Vancouver's most desirable family neighbourhoods. 6 bedrooms home with a large deck to enjoy Privacy and Ocean view. Excellent location to raise a family. One block walking distance to Ridgeview Elementary (K-7) and 4 blocks to West Van Secondary School (8-12-IB and International programs) and walking distance to Pauline Johnson Elementary (French K-7) and Sentinel Secondary (AP, French and Super Achiever). This home offers many recent updates: gourmet kitchen with SS appliances, granite, tile, high efficiency furnace,Tankless hot water on demand. Large southwest facing lot, beautiful garden and totally private backyard. There is an insulated shed with power and a garage with workshop area. (id:60626)
Royal Pacific Realty Corp.
20 Garden Avenue
Richmond Hill, Ontario
Welcome to your dream home in the prestigious South Richvale Community! This stunning 5-levelback split sits on a prime lot, offering exceptional living space with over $200k in luxurious upgrades. Move-in ready, this home boasts 4 spacious bedrooms on the main level, perfect for family living, complemented by an open-concept living room and dining area. Step into two family rooms for added relaxation and entertainment space, and discover the beauty of two fully equipped gourmet kitchens. The hardwood floors throughout and pot lights add warmth and elegance, while custom-built cabinetry ensures plenty of storage. The fully renovated basement apartment features 2 generously sized bedrooms with a separate entrance, offering an ideal rental or in-law suite. (id:60626)
RE/MAX Gold Realty Inc.
850 Canyon Street
Mississauga, Ontario
Welcome to this exceptional home nestled on a private corner lot in the exclusive Watercolours community. Surrounded by professionally landscaped, mature gardens, this property offers a tranquil and inviting atmosphere from the moment you arrive. The expansive backyard provides ample space to create designated areas for play, entertaining, or relaxation, the perfect canvas for your outdoor dreams. Inside, the spacious foyer opens to elegant formal living and dining areas ideal for hosting while the heart of the home lies in the open-concept kitchen and great room, where large windows overlook the gardens, filling the space with natural light. This is where casual family moments and effortless entertaining come together. Working from home is a pleasure with a main floor office featuring custom cabinetry and a built-in desk... the perfect blend of function and style. Upstairs, retreat to a luxurious primary suite complete with a large walk-in closet and spa-like ensuite featuring a jacuzzi tub and separate water closet. Three additional spacious bedrooms offer versatility: one includes a private ensuite, while the other two share a Jack & Jill bathroom, a thoughtful layout for growing families. The fully finished basement is a home in itself. Ideal for in-laws or a nanny, the suite includes a bedroom with a semi-ensuite (with another jacuzzi tub), a sitting area, and ample storage. The main lower level area features a cozy recreation room with a fireplace and custom built-ins along with a large flex room that can serve as a gym, studio, or hobby space complete with a sink and counter area ideal for art supplies or equipment.This is more than a house its a home that adapts to your lifestyle, supports multigenerational living, and offers the perfect blend of elegance, comfort, and opportunity. (id:60626)
Sotheby's International Realty Canada
1475 Altona Road
Pickering, Ontario
Welcome to this spectacular custom executive home, nestled on a RARE 374FT DEEP PREMIUM LOT offering ultimate privacy and serenity. Surrounded by trees and fully fenced, the professionally landscaped backyard is a true oasis featuring over $200K in recent upgrades. Enjoy resort style living with an INGROUND SALTWATER POOL with automatic cover, expansive patio, and stunning covered cabana with pot lights and gas lines ready for your firepit and BBQ. Whether you're entertaining guests or enjoying a quiet evening outdoors, the large grassy area and ambient lighting create the perfect setting. Inside, enjoy luxury finishes throughout, including hardwood floors, smooth ceilings with elegant crown moulding, pot lights, and generously sized rooms. The gourmet eat-in kitchen boasts stainless steel appliances, a center island with breakfast bar, a butlers pantry with prep sink, walk-in closet, and ample storage. The great room features soaring ceilings, and the main floor includes a private office. Upstairs, the primary suite offers double-door entry, vaulted ceilings, a 6-piece spa-like ensuite, and his/her walk-in closets. Oversized secondary bedrooms come with ensuites or semi-ensuites. Additional highlights include a balcony library/piano room and an unspoiled basement ready for your personal touch! With a spacious double car garage and third tandem spot, this home truly has it all - just minutes to the 401, the GO Station, shopping, restaurants, schools, and parks. (id:60626)
RE/MAX Hallmark First Group Realty Ltd.
250 Kelvin Grove Way
Lions Bay, British Columbia
Expansive views of Howe Sound will amaze in this meticulous Kelvin Grove home! Full renovation including: open plan kitchen with custom cabinets, Miele steam/bake oven, Bosch induction cooktop, Custom high power fan, large island, LR with high efficiency fireplace, balcony with glass rails to enjoy that view! Updated bathrooms including spa- like master ensuite with heated floor & jacuzzi. Engineered hardwood throughout top two floors. All windows/sliders triple pane Low E glass, LED lighting, installed lge. H/W tank . Large composite garden level deck, water/sewer lines replaced. Authorized basement suite. Low maintenance/beautiful gardens. Fully updated with top quality finishes & wonderfully maintained. This move in ready property is easy to show anytime! (id:60626)
RE/MAX Masters Realty
3506 Haida Drive
Vancouver, British Columbia
Prime Renfrew Heights location !! Custom European built home beside Vancouver Christian School, top quality throughout, real hardwood floors, maple kitchen with granite counters, stainless steel appliances, 9' ceilings, 5 bedrooms, 2 kitchens, 4 baths, 2 balconies off upper bedrooms, 3 car garage plus an open parking, back lane. Side lane, fabulous mountain views and more. Self-contain spacious 2 bedroom basement suite is rented. (id:60626)
Royal Pacific Realty Corp.
Pl202 Big White Road
Kelowna, British Columbia
""We didn’t just build Cambia to sell homes. We built it to feel like a place people could truly return to.” — Andrea & Enrique, Developers. Welcome to Home 202 at Cambia Creekside Residences, a place designed to be part of your story. Perfectly nestled between the Village, Happy Valley, and Black Forest, this home is part of a rare collection crafted for those who value adventure and quiet luxury. With sweeping views of the Monashees and seamless ski-in/ski-out access just steps from your door, Home 202 offers one of four opportunities to be a part of this community. The wide-open kitchen and living areas anchor the main level, framed by expansive windows and a stunning statement fireplace. Upstairs, three spacious bedrooms include a primary suite featuring its own fireplace, walk-in closet, and soaking tub for slow winter mornings. Downstairs, the layout adapts to you: whether it’s an extra bedroom and rec room, upgrade to a fully finished guest suite, or an unfinished canvas ready for your own vision. From the steam shower to the premium KitchenAid appliance package, every detail in this home speaks to intention and longevity. (id:60626)
Chamberlain Property Group
22122 River Bend
Maple Ridge, British Columbia
Rare opportunity to develop a waterfront grand community plan in the historic Port Haney of Maple Ridge. This site is just over 10 acres and can be developed in several phases. This site is part of the new Transit Oriented Area Plan. The current TOA states up to 3 FSR & up to 8 storeys. A mix of medium density apartment residential, stacked townhouses & row townhouses. The price of raw land is $320 per sqft. Please contact listing agents for more information & a brochure. (id:60626)
Angell
960 Porter Street
Coquitlam, British Columbia
Discover the allure of Harbour Chines! This sought-after neighborhood beckons all with a spacious 3,236 Sq.Ft. home, 8,712 Sq.Ft. flat lot, plus a 1,452 Sq.Ft. 2 level detached garage complete with a in-ground hydraulic car lift. This offer's limitless potential for all-builders, car enthusiasts, and renovation lovers. The solid foundation is your blank canvas. Located on a tranquil Cul De Sac, with ample RV/boat parking, it boasts a separate entry with a kitchen downstairs and a charming backyard deck for entertaining. With some care and fresh paint, this spacious, comfortable home could be your ideal family haven. Conveniently near schools, parks, and shopping. Explore Harbour Chines' potential today! (id:60626)
Johnston Meier Insurance Agencies & Realty Ltd.
6274 Barker Street
Niagara Falls, Ontario
Introducing a prime 11-unit multiplex in the heart of Niagara Falls, offering a balanced mix of 6 one-bedroom and 5 two-bedroom units. Each unit has been thoughtfully renovated, ensuring modern comfort for tenants and peace of mind for investors. Significant upgrades include a new roof, energy-efficient windows, a high-efficiency boiler system, and comprehensive fire safety enhancements. Nestled in the vibrant city of Niagara Falls, this property benefits from proximity to major attractions, shopping centres, and public transportation. The area is a blend of urban convenience and suburban tranquility, making it highly attractive to a diverse tenant base. Fully occupied with stable tenants, ensuring immediate cash flow. Recent renovations minimize upkeep costs and enhance property value. Easy access to highways, schools, and recreational facilities. (id:60626)
Boldt Realty Inc.
7411 No. 2 Road
Richmond, British Columbia
This property is part of a LAND ASSEMBLY. Half duplex, 5 bed/3bath family home (2,235 sq ft) is situated on a 6,087 square ft (40.85' x 147') lot with large backyard Close to shopping, great schools, parks, bus transit linking to Canada Line SkyTrain, 10 min drive to YVR airport & 10 min drive to Steveston's famous waterfront community. (id:60626)
RE/MAX Westcoast
7391 No. 2 Road
Richmond, British Columbia
Potential land assembly with neighbouring properties Sold as is. Please do not walk on property without permission. (id:60626)
Exp Realty
3795 Union Street
Burnaby, British Columbia
Quality Built Home in Willingdon Heights! 3 story built in 2011 with 4 bedrooms/3 bathrooms upstairs & a 1 bed rental suite in basement! Main floor consist of formal living/dining room with separate kitchen/family room area & a wok kitchen with a gas stove! Exterior freshly painted with new luxury primary bathroom en suite! Downtown/Mountain views from primary bedroom balcony! Granite countertops in kitchen & engineered hardwood through out the main. Other features: floor radiant heating, A/C, HRV, 1 gas/1 electric fireplace, built in vacuum & a security system. Short drive to Hastings St, Brentwood Mall, Hwy 1 & Confederation Park/Eileen Dailly Leisure Pool/Fitness. School Catchments: Kitchener/Aubrey (French) Elem. & Alpha Sec. (id:60626)
RE/MAX Crest Realty
118 Chestnut Court
Port Moody, British Columbia
Welcome to this stunning 4-bedroom, 3.5-bathroom home in Heritage Woods, offering nearly 4,000 sq. ft. of beautifully designed living space. The recently renovated kitchen is a chef´s dream, with modern finishes and plenty of room for cooking and entertaining. The spacious living and dining areas flow seamlessly, complemented by a large rec room perfect for family gatherings or movie nights. Located on a family-friendly cul-de-sac, this home features a large, flat backyard ideal for summer BBQs and kids´ playtime. Just a short walk to Aspenwood Elementary, Eagle Mountain Middle School, and Heritage Woods Secondary, plus close to parks and trails, it´s perfect for families seeking both convenience and outdoor living. Don´t miss the opportunity to make this incredible home yours! (id:60626)
Oakwyn Realty Ltd.
111 5497 Regent Street
Burnaby, British Columbia
Intra Urban Brentwood is Burnaby's most desirable industrial strata development. Located in the central of North Burnaby, Brentwood Town Center, one of the largest master-planned urban destinations in Canada. The development offers quick access to Hwy 1, walking distance to the SkyTrain and bus route, and provides convenient access to Vancouver, North Shore and the Fraser Valley. This unit is a rear find corner unit, 3122 sq. ft. almost 2000 sq. ft. of main floor warehouse with a handicap bathroom and 1100 sq. ft. of 2nd floor mezzanine with air conditioning. Warehouse ceilings are 24 1 clear, unit has one 10'x 12' grade level bay doors (front and rear), 3 parking stalls and 3 phase power (200 Amps), ESFR Sprinklers and high efficiency lighting. Currently leased, please do not disturb the tenants. (id:60626)
Interlink Realty
3505 - 183 Wellington Street W
Toronto, Ontario
The Residences at The Ritz-Carlton is second to none and this unit offers breathtaking South views of the CN Tower and the Waterfront. Located In The Heart Of Toronto's Financial, Entertainment And Theatre Districts this address offers an unparalleled lifestyle. The Exquisite 1 Bedroom Suite is Meticulously Designed with Approx 1,560 sq ft of Living Space. In Pristine Condition With Real Hardwood Herringbone Floors, Bright and Soaring 10ft Floor to Ceiling Windows. It features Designer Bellini Custom Kitchen Cabinetry With Sub-Zero, Wolf & Miele Appliances with A 5-Burner Gas Cooktop, Granite Counter Tops, An Undermount Sink, Water Filtration System, A Centre Island With Undercounter Wine Storage And Spacious Eat-In Kitchen Area. The Grand Bedroom Retreat Includes A 5 piece Ensuite With Glass-Spa Like Shower, Relaxing Deep Soaker Tub & Walk-In Closet. The Ritz-Carlton Experience is Upscale Living At Its Finest. Residents Enjoy Private Entrances And Access To World Class-Star Hotel Amenities with Complimentary Valet Parking and Car Service; 2 Fully-Equipped Fitness Centres, Indoor Saltwater Pool, Hot Tub, Steam Room, Sauna,Media/Meeting Rooms, Party Facilities, Panoramic Rooftop Terraces, Guest suite, Theatre, and 24-hour Real Time Monitored Security. Directly connected to the P.A.T.H - 30Km Underground Walkway. Do not miss this this Rare Opportunity To Acquire This Exceptional World Class Residence At The Ritz Carlton! **EXTRAS** Sky Lobby, Relax By The Fire Or BBQ ON THE 21st Terrace W/Scenic Lake views. Walk To Toronto's Harbourfront, CN Tower, Rogers Centre, Scotiabank Arena & St Lawrence Market. Close By Drive to Yonge/Bloor street- Yorkville Shopping District. (id:60626)
Royal LePage Signature Realty
9271 Desmond Road
Richmond, British Columbia
Custom built luxury home with 3585SF of living space located in beautiful Seafair neighborhood West Richmomd. This house currently has a valid B&B licence which make it suitable for Self-living & Investor. 1 bedroom on main floor, kitchen with granite counters & oak cabinets with bonus wok kitchen. 4 good size bdrms upstairs. Features include Spicy kitchen, 2 skylights and radiant hot water heat. Master bedrm has 2 walk-in closets, 5 pcs luxury bathroom settings has skylight. Beautiful landscaping and garden to enjoy the exterior living. Triple garage. Updates have been done during years. walking to the public transit, all level schools, playground & West Richmond Community Centre, grocery & banks are within the walking distance too. Open house SUN Aug 3, 2-4PM/Aug 10, 2-4pm. (id:60626)
Royal Pacific Realty Corp.
220 N Grosvenor Avenue
Burnaby, British Columbia
Welcome to this beautiful residence perched on Capitol Hill, featuring 3400sqft of thoughtfully designed living space that was extensively renovated with permits in 2022! Upstairs, you'll find four spacious bedrooms with one converted into an office. At the heart of the home is a stunning open-concept living area, updated with care and a focus on quality. Stay cool all summer with the upgraded forced air AC system! The main floor features a one bedroom legal suite ideal for extended family or guests-as well as a large recreational room that´s perfect for movie nights, or a home gym. Outside, enjoy your private oasis with your very own well maintained pool. This home is the perfect blend of modern comfort and lifestyle!Our lot is also approved for 4 units development! Open House SAT AUG 23 2-4PM (id:60626)
RE/MAX Westcoast
3483 Schooner Rd
Nanoose Bay, British Columbia
Stunning Waterfront Home in desirable Nanoose Bay. This is 3483 Schooner Rd , a 3 bed, 3 bath home with immaculate style, fully renovated from the studs up, and interior design done by Patty Ransom Interior Designs. Enjoy the breathtaking views of Fairwinds Marina to Mount Baker, or take the stairs down to your own private beach. This is waterfront living at its best. A chef's kitchen, hot water on demand, reverse osmosis filtration system are just a few of the desirable features. Enjoy the hot tub on the lower deck as the morning sun comes over the mountains. Walking distance to golf, marina, restaurant and plenty of hiking trails, moorage available for your boat just steps away. The Fairwinds community offers an attractive lifestyle that is well renowned, book a showing today you will not be disappointed (id:60626)
RE/MAX Professionals
22839 Purdey Avenue
Maple Ridge, British Columbia
Luxurious 10 Bed, 10 Bath Mansion with Coach House. The main floor welcomes you with a luxurious master bedroom and an extra-large, tastefully built kitchen complete with a spice kitchen - a dream for culinary enthusiasts and perfect for hosting grand gatherings. Ascend to the upper level where you'll find 4 spacious bedrooms, each featuring its own ensuite washroom for ultimate comfort and privacy. The expansive basement area presents fantastic income potential with two suites: a 2-bedroom suite and a 1-bedroom suite. Additionally, the basement features a dedicated theatre room for entertainment and a relaxing steam shower. Potentially the workshop can be converted into 2-bedroom coach house for extended family, guests, or rental income, with a rooftop deck Check with City of Maple Ridge. (id:60626)
Sutton Premier Realty
1 Southwood Circle
Orillia, Ontario
Top 5 Reasons You Will Love This Home: 1) Greet each day with breathtaking, east-facing views that flood the home with morning light, the perfect backdrop for sipping coffee on the deck as the sun rises over the lake 2) Nestled in one of Orillia's most coveted cul-de-sacs, this property offers the ultimate in lakeside living, where days are spent hosting on the dock, relaxing to the rhythm of the waves, or enjoying cocktails as the sun sets over the water 3) Embrace the waterfront lifestyle with your own private boathouse and panoramic views of the sparkling lake, ideal for morning paddles, afternoon swims, or evening boat rides, all just steps from your door 4) Designed with comfort and space in mind, the layout features generously sized principal rooms, multiple walkouts, and bedroom options on both levels, offering seamless flow from the family room to the lake-facing deck 5) Brimming with character and opportunity, this stately 1970s home offers timeless architecture and a spacious canvas ready to be re imagined into a refined, custom lakeside estate. 2,232 above grade sq.ft. plus a finished basement. Visit our website for more detailed information. (id:60626)
Faris Team Real Estate Brokerage
11 Cockshutt Road
Brant, Ontario
Your dream countryside retreat is here! Just minutes from every convenience, this custom-built modern farmhouse bungalow offers the perfect blend of luxury, comfort, and nature. Perched on nearly 6 private acres with breathtaking panoramic views of the Grand River and direct access to the Grand Valley Trail System, this 2023 masterpiece was designed for multi-generational living, income potential, and pure enjoyment. With over 6,000 sqft of finished living space, you'll find 7 bedrooms, 6.5 baths, 3 kitchens, and 3 laundry rooms a true haven for large families, blended households, or savvy investors. The main floor offers two separate living quarters with a total of 4 bedrooms, 4.5 baths, 2 kitchens, and 2 laundry rooms, making it an entertainers dream and a family's paradise. Step into the soaring 16' vaulted Great Room, paired with 10' ceilings in the dining area and 9' ceilings in the bedrooms, creating an open and airy feel. The chefs kitchen boasts a 10' island, walk-in pantry, and custom cabinetry perfect for hosting gatherings and making memories. Each of the 3 main bedrooms features a walk-in closet and private ensuite, including a tranquil primary retreat with spa-like finishes, direct deck access, and peaceful views. The main floor in-law suite is fully self-contained, offering its own kitchen, living room, spacious bedroom, and 4-piece bath ideal for guests or family members wanting privacy. The lower level is just as impressive, with a separate entrance to a bright 1-bedroom + den suite (complete with bath, laundry, and kitchen), plus additional bedrooms, a rec space with wet bar, and storage galore. Outside, your private 490' driveway leads to pure bliss an expansive tiered covered porch with Douglas Fir beams, a fully fenced LED-lit sports court, and a heated 3-car 800sqft garage! This isn't just a house its a lifestyle. Peaceful, private living with nature at your doorstep, yet only minutes from the shops, schools, and amenities you love. (id:60626)
Corcoran Horizon Realty
686 Martin Street
Penticton, British Columbia
Turnkey Development Opportunity in a Thriving Location Located at one of Penticton's Highest Traffic Intersections, this 9,252 SQFT lot is zoned C5 – Urban Centre Commercial, offering a huge opportunity for development. With a FAR of 6.0, the current zoning allows for up to 55,512 buildable SQFT. A development permit is already approved for a six-story mixed-use building with 30 residential units and two ground-level retail spaces. The current DP plan includes 20 one-bedroom + den and 10 two-bedroom residential units as well as 2 commercial retail units at street level. Located on the city's main lake-to-lake bike lane, this property is surrounded by popular restaurants, breweries, and shops. Plus, it's just minutes to Okanagan Lake, making it incredibly desirable. With a development permit in place and a great location, this is a fantastic investment for developers and investors looking for a ready-to-go project in a high-demand area. Reach out to The Aitkens Group - Real Broker, for more information. *All boundaries shown are to highlight property location only, all borders are approximate and to be verified by the buyer. (id:60626)
Real Broker B.c. Ltd
929 Fourth Street
New Westminster, British Columbia
Well maintained 3-level home in the highly desirable Glenbrooke North!Open-concept floor plan and soaring 10' ceilings on the main floor, this home offers seamless flow and functionality. Enjoy year-round entertaining on the fully covered balcony, or cook up a storm in the gourmet kitchen complete with premium finishes. A convenient mudroom connects directly to the attached 2-car garage.Upstairs features 3 spacious BEDS and 2 spa-inspired BATHS. Self-contained 1BED legal suite with laundry.Name-brand lighting, high-end bathroom fixtures, AC,Radiant heat, HRV, automated blinds, ceiling speakers, and a full security camera system. Family-friendly street,steps to NWSS, 2-min drive to Herbert Elementary, mins frm Aquatic & Community Centre.SHOWINGS BY APPOINTMENT ONLY. (id:60626)
Sutton Group - 1st West Realty
810 Scott Street
New Westminster, British Columbia
High-efficiency Step 4 zero-carbon smart home with high-performance energy build and an impressive EnerGuide rating of 53 GJ/yr. Rarely available! The main house features 4 bedrooms, while the fully finished laneway house includes 1 bedroom and separate outdoor space with matching high-end finishings. Highlights include 2 EV chargers, Hide-a-Hose built-in vacuum, 9' ceilings, induction stove, speed oven, advanced HVAC and AC systems, sustainable construction materials, Schluter Wi-Fi, heated bathroom tile floors, towel warmers, smart lighting, security cameras, and a high-tech security system. The Moen Flo Smart Water Shutoff protects against leaks, and the home offers a spacious heated crawl space. The primary bedroom boasts a large private deck, perfect for private relaxation. (id:60626)
Macdonald Realty
51 Wilkes Creek Drive
Port Moody, British Columbia
PARADISE FOUND, fabulous 3 level custom built home in desirable area of Heritage Mountain in Port Moody. 4717 Sqft of total high quality material & finishing with 18 foot ceiling in foyer & living room, newly renovated kitchen with granite counter tops, beautiful cabinets, brand new high quality stainless appliances and energy saving washer & dryer, stunning Japanese hardwood floor & stair cases. BACK YARD OASIS has large patio, professional landscaping which backs into green belt. This residence offers a serene and private setting. Meticulously maintained and thoughtfully updated. Close to schools, shops & all major amenities. Basement has a 3 bedroom suite. It's a beautiful home that you have to see it to appreciate. MUST SEE! (id:60626)
RE/MAX Sabre Realty Group
89 Warwick Avenue
Burnaby, British Columbia
Quiet Capitol Hill area, nestled on the east side of the hill. This property is on the higher side of the street! Boasting four bedrooms & four bathrooms, this stunning residence spans over 2400 sq.ft. Spacious living areas with large windows and plenty of sunlight. Big kitchen finished with modern cabinets, Huge island & wok kitchen. High end metallic finish appliances. Includes HRV and air conditioned for your comforts. A legal one bedroom suite in the basement with separate entry. Broad street with Sidewalks. Blocks away to the Trail. Only One Block to Capitol Hill Elementary School and Daycare, and walk distance to Burnaby North Secondary School. Enjoy proximity to Brentwood Mall, parks, dining, and shopping, plus convenient transit links to Vancouver Downtown or SFU. A rare offering! (id:60626)
RE/MAX Crest Realty
7663 127 Street
Surrey, British Columbia
Exquisite Custom-Built Luxury Home- Experience unparalleled elegance in this custom-built home, boasting over 3,700 sq ft of luxurious living on a generous 7,200 sq ft lot in Surrey, BC. The impressive entryway captivates with 20-foot soaring ceilings, oversized windows, and a bespoke wood front door hinting at exceptional craftsmanship. Discover imported wide-plank Spanish flooring, sleek glass railings, and modern ceiling strip lighting. The expansive family area flows effortlessly to the backyard through 15-foot glass folding doors, perfect for entertaining. Enjoy 12-foot ceilings in the living area and 10-foot ceilings throughout, enhancing spaciousness. This magnificent property also features two separate 1-bedroom suites, offering excellent rental income potential. (id:60626)
Royal LePage Global Force Realty
3651 Georgia Street
Richmond, British Columbia
Luxury built home in Steveston Village. S facing bright living room with 16 ft high ceiling and abundant natural light. Open, spacious layout with details; waterfall stone pond, extensive molding throughout, custom built-in shelves/cabinets, beautiful quartz kitchen with large island for entertaining. Functional wok-kitchen for extra cooking/pantry. Spacious family room with french doors opens to covered patio that is ready for gas-hook BBQ all seasons. Golf putting areas. SPA inspired master bathroom. 10 ft ceiling and 9 ft doors, CCTV, HRV, A/C. Double Detached/Heated Garage with land access, additional parking space. 1 block/public transit, 0.5 block / Lord Bing elementary and McMath High School, mins to water front/Steveston Village (id:60626)
Sutton Group Seafair Realty
50 Argyle Avenue
Delhi, Ontario
This commercial property, once a bustling vegetable processing, freezing, and packaging facility, is a versatile space in Delhi, just off the town's main strip. Covering 22,000 sq. ft. with 8,000 sq. ft. of office space, it's ideal for various uses like food processing, construction shops, or research and development. The land spans 1.4 acres, surrounded by a fenced and gated yard for security and extra space. The building is ready with strong 3-phase power, great for heavy electrical equipment. It has one door at ground level and two truck-level bay doors, making moving things in and out easy. Some old equipment from its processing days is still there and comes with the property. This place stands out with its excellent frontage in Delhi, offering a prime spot for businesses. (id:60626)
RE/MAX Twin City Realty Inc.
12080 Simpson Court
Mission, British Columbia
This brand-new, sprawling rancher sits on 1.7 acres, offering 3 bedrooms, including a luxurious primary suite with a spacious walk-in closet and a spa-like ensuite. The chef's kitchen is a culinary haven with a large island, walk-in pantry, and plenty of space, all opening to the vaulted great room. Enjoy outdoor living with a covered patio perfect for entertaining, surrounded by nature's beauty. A 1,200 sq. ft. detached shop adds incredible value for hobbies or extra storage. This exceptional property combines style, comfort, and tranquility-your dream home is waiting. (id:60626)
Royal LePage Elite West
18054 63b Avenue
Surrey, British Columbia
Brand new 3-level home in a Cloverdale new subdivision with features found in much expensive homes: central air-cond., radiant heat, high ceiling on Main. Close to both schools, shopping and transit. Main floor features bright and open foyer, living/dining rooms, designer kitchen with top class appliances, spice kitchen, pantry, family room, Full bath with office and master bed, Top floor has a huge master bedroom with 5-pc ensuite plus 3 other good size bedrooms that have ensuite washrooms, and separate laundry. Basement has two 2-bedroom. Separate laundry for each suite. Large Theater room with full washroom. 2-5-10 new home warranty. (id:60626)
Team 3000 Realty Ltd.
8543 144 Street
Surrey, British Columbia
Welcome to this unique and spacious 5-bedroom, 2-bathroom home nestled on an expansive 25,000 sq ft lot in Surrey, B.C. This exceptional property offers endless potential for families, investors, or anyone looking for space and versatility. The main house features a classic layout with five spacious bedrooms, two bathrooms, and walk-out basement potential-perfect for a future suite or entertainment space. In the rear, you'll find TWO fully detached coach houses, each offering three bedrooms for extended family, rental income, or guest use. One coach home also includes its own workshop, ideal for hobbyists, trades, or extra storage. Whether you're looking to live, rent, or develop, this one-of-a-kind property is a true gem with room to grow! (id:60626)
Royal LePage Global Force Realty
260,262,264 Bronson Avenue
Ottawa, Ontario
Flooring: Tile, Excellent Income producing Investment property features 3 large attached 4-bedroom Townhomes & 10 outdoor parking spots - Great Development Potential - Zoned TM [2214] with multi-use zoning opportunities - Gross Income of approx. $120,072 - Great possibility of building expansion as townhomes are situated very close to the frontage line which could potentially increase income and potentially pay down mortgage very quickly with right expansion project - All 3 townhomes include good tenants, 4-Bedrooms & 2 Full bathrooms and have undergone extensive renovations. Each Townhome has it's own furnace, laundry, hydro meter & water meter resulting in tenants paying for all utilities resulting in a very strong Net Income of approx. $97,900 not including Mortgage costs. Located in one of the Main Corridors to the exciting Future Development of LeBreton Flats - walking distance to LRT Stations & minutes to Downtown/both Main Universities & many of the National Capitals major tourists attractions., Flooring: Hardwood, Flooring: Other (See Remarks) (id:60626)
RE/MAX Hallmark Realty Group
250 Lingenfelters Road
Nipissing, Ontario
Turnkey 16,000+ tap maple syrup operation with a house, west of Trout Creek, Ontario, ready to earn income. 195 acres of maple dominated forest around the 2600 sf sugarhouse with a 3 acre pond and a cool hunting camp complete the opportunity. An additional 4,000 taps on adjacent leased Crown Land (extendable Land Use Permit 2020-2030) can be added to the 16,000 taps, with all required materials and tubing on-site to install. The 1300 s.f. house has contemporary finishes and hardwood floors on the main floor. It has 4 bedrooms, 2 bathrooms and fully finished walkout lower level with an open concept living area. The maple syrup operation includes 3 pump stations with 120/220 V electricity, an 8-post H2O High Brix (35 degrees) Reverse Osmosis machine and a 6' x 16' High Brix H2O Evaporator (installed for the 2023 harvest) capable of producing 3 barrels per hour. A central vaccum system (4 vaccum pumps with total capacity of 37.5 hP), underground vacuum and transfer lines and a H2O vacuum monitoring system are included in the set up. Certified Organic through ECOCERT. If you have the ambition to grow your maple syrup business, this is a golden opportunity for a family or existing producer. Plan 2-3 hours for a showing of the house and premises, sugar house, hunting camp and bush. **EXTRAS** Vaccum monitoring system are included in the setup. HST applicable on sale price. Certified Organic through ECOCERT. If you have the ambition to grow your maple syrup business, this is a golden opportunity for a family or existing producer. (id:60626)
Reva Realty Inc.
935 Laurier Avenue
Kelowna, British Columbia
A fantastic opportunity to own a centrally located property in the heart of Kelowna, offering incredible flexibility for investors, families, or those seeking mortgage helpers. This property features three distinct living spaces, making it ideal as a full investment property with strong rental income or as a primary residence with space for extended family or tenants. The upper level of the main home offers 3 bedrooms and 2 bathrooms, with an open-concept kitchen, living and dining area, a designated laundry room, and a covered deck. The lower level includes a flex room with potential as a guest bedroom or recreation room, a full bathroom, and a double garage with epoxy flooring. A separate 2-bedroom, 1-bathroom in-law suite provides excellent accommodation for renters or extended family. At the rear of the property, down a beautifully finished concrete driveway, you'll find a well-designed 1-bedroom, 1-bathroom carriage house with a main-level office/flex space and a large double garage, currently shared between suite and carriage tenants. The entire property features high-end finishes throughout, including hardwood and tile flooring, granite countertops, and quality appliances in every space. Its central location near downtown, the hospital, and major routes offers excellent convenience and consistently strong rental demand. Zoned MF1, the property also offers future development potential, making it an ideal holding property while generating impressive rental income. (id:60626)
Unison Jane Hoffman Realty
20133 27 Avenue
Langley, British Columbia
This 8 bedroom 9 Bathroom almost 5700+ SQ foot Custom home is a show stopper! This is luxury at its finest. Main floor has high ceilings and lots of windows for natural light. Dining and Living combo, Family room and Gourmet Kitchen with SS appliances, Quartz Counter, a WOK Kitchen, Bedroom with Bathroom, Laundry Room and Office! Upstairs has 4 bedrooms, all with their own Bathrooms and Walk-in Closets, including the Primary Suite that has walk-in closet bigger than most bedrooms & a spa like En-suite that will blow you away! Basement has Theatre and Powder Rooms for the main house, a 2 Bedroom Legal Suite & 1 bedroom unauthorized suite. This home has a wide Floorplan that feels unique. Total luxury, top line finishes & Double Garage. 7200+ sq foot lot.Open house Sun August 17 from 2-4 PM (id:60626)
Century 21 Coastal Realty Ltd.
149 Landry Lane
Blue Mountains, Ontario
Welcome to 149 Landry Lane, this fully customized home by Stamp & Hammer blends modern Scandinavian architecture with luxury finishes and meticulous design across nearly 4,000 sq ft of finished living space. Set on a professionally landscaped corner lot, the home features a sun-filled open-concept main floor with soaring 20 ceilings, 7.5" engineered white oak floors, extensive custom millwork, glass railings, and designer lighting. Smart home automation includes SONOS surround sound, Lutron lighting, and automated blinds. The stunning chefs kitchen is outfitted with solid maple touch-face cabinetry, interior lighting, a 10" quartz waterfall island with 4" edge, quartz counters and backsplash, hidden outlets, and premium Fisher & Paykel and Blomberg appliances. A dramatic 50 Napoleon guillotine wood-burning fireplace wrapped in Italian Terrazzo stone anchors the great room, which opens through 16' Tiltco sliders to a 20" x 20" covered deck overlooking lush irrigated gardens. The main-floor primary suite is a luxurious retreat with custom fireplace millwork, a spacious walk-in closet, and a spa-inspired 5-pc ensuite with heated 24" x 24" tile, floating double vanity, soaker tub, curbless shower, SONOS, and Lutron blinds. The main level also includes a stylish powder room, private office, and mudroom with laundry, dog wash, and pantry. Upstairs offers two bedrooms, a 4-pc bath, and a sunlit loft with a cozy fireplace. The finished lower level includes a guest suite with Jack & Jill ensuite, additional bedroom, home theatre with built-in audio, sleek wet bar with 11' quartz island, Terrazzo-wrapped gas fireplace, sauna, radiant in-floor heat, and bookmatched marble feature wall. With 4 fireplaces, 10' doors, architectural upgrades, and a two-car garage, nothing has been overlooked. Enjoy access to a private beach and clubhouse amenities, including a gym and restaurant and an 18-hole world-class golf course. Virtual tour for more in-depth details on this exquisite (id:60626)
Sotheby's International Realty Canada
14 Charles Avenue
Mckellar, Ontario
This is where family memories are made. Nestled on a rare crescent-shaped waterfront lot with coveted western exposure and long-lake views, this 4-season, 5-bedroom, 3-bathroom luxury cottage offers all-day sun and unforgettable sunsets over prestigious Manitouwabing Lake. 3200+ sq ft of finished space built by Cedarland Homes. The main living space features vaulted ceilings, rustic wood beams, and full-height windows framing panoramic views of the bay. The open concept kitchen, complete with breakfast bar, flows into the great room and dining area stepping out to a full-width deck with elevated lake vistas and a covered patio below. Your private sandy beach and shallow walk-in shoreline are ideal for kids, while the dock is perfect for fishing and boating. The walk-out lower level, finished in 2023, includes a family room, wet bar, games room, laundry and bathroom all designed for comfort and entertaining. Extras include double garage with hydro, municipally maintained road access, and an exclusive cul-de-sac with just 5 homes. Located just minutes from Manitou Ridge Golf Course, local bistro, butcher and General Store. Under 25 minutes to full service amenities in Parry Sound including, hospital, dining and shopping, plus amenities in neighbouring Muskoka. Whether you are seeking a private family haven or an investment-grade waterfront property, this home is move-in ready and made for lakeside living. (id:60626)
Home & Condo Market
7 John Ross Court
Wilmot, Ontario
Why travel when you have this Muskoka Inspired back yard. Rare offering of a family home of this magnitude on an oversized estate lot. From the moment you approach the generous sized paver stone drive you will notice classic architectural touches. Upon entry to the foyer you will be drawn to the designer staircase open to above and below. The formal living room features a side porch ideal for a book. The formal dining room is perfect for family gatherings and is complimented by the butler pantry leading to the large chef's kitchen with b.i. appliances (Miele 5 burner gas cook top, Miele d/w, Kitchenaid double wall oven). The kitchen, breakfast area (with b.i. workspace) and family room w/ f.p. overlook the stunning rear patios and yard. Upstairs you will find 4 spacious bedrooms incl. primary retreat with its own private sitting area and immaculate 5 piece ensuite (completed in '24) affording you heated floor, Toto washlet, Victoria Albert volcanic stone soaker tub and wall fireplace. The main bath gives 2 of the bedrooms immediate access to a double vanity, make up counter and seamless granite shower. The upper laundry with custom wormy maple countertop is convenient. The finished lower level has a games area, large wet bar (with d/w, fridge), rec room with projector/power screen and wall f.p. The three piece bath also houses the sauna which is great after working out in your home gym. Family fun and entertaining is taken to another level out back. Here you have a massive covered composite deck with custom stone wood burning fireplace. The tiered deck leads to a dining area and a covered bbq area. The gorgeous salt water pool (approx 22' x 44') with stone waterfall is perfect for summer days. The poolside cabana is a great place to kick back and relax. The back yard has several mature trees which add to your enjoyment. In addition to all of this you have an 8 person jacuzzi hot tub complete with waterfall. This is a must see showstopper to be fully appreciated. (id:60626)
Peak Realty Ltd.
7 John Ross Court
Mannheim, Ontario
Why travel when you have this Muskoka Inspired back yard. Rare offering of a family home of this magnitude on an oversized estate lot. From the moment you approach the generous sized paver stone drive you will notice classic architectural touches. Upon entry to the foyer you will be drawn to the designer staircase open to above and below. The formal living room features a side porch ideal for a book. The formal dining room is perfect for family gatherings and is complimented by the butler pantry leading to the large chef's kitchen with b.i. appliances (Miele 5 burner gas cook top, Miele d/w, Kitchenaid double wall oven). The kitchen, breakfast area (with b.i. workspace) and family room w/ f.p. overlook the stunning rear patios and yard. Upstairs you will find 4 spacious bedrooms incl. primary retreat with its own private sitting area and immaculate 5 piece ensuite (completed in '24) affording you heated floor, Toto washlet, Victoria Albert volcanic stone soaker tub and wall fireplace. The main bath gives 2 of the bedrooms immediate access to a double vanity, make up counter and seamless granite shower. The upper laundry with custom wormy maple countertop is convenient. The finished lower level has a games area, large wet bar (with d/w, fridge), rec room with projector/power screen and wall f.p. The three piece bath also houses the sauna which is great after working out in your home gym. Family fun and entertaining is taken to another level out back. Here you have a massive covered composite deck with custom stone wood burning fireplace. The tiered deck leads to a dining area and a covered bbq area. The gorgeous salt water pool (approx 22' x 44') with stone waterfall is perfect for summer days. The poolside cabana is a great place to kick back and relax. The back yard has several mature trees which add to your enjoyment. In addition to all of this you have an 8 person jacuzzi hot tub complete with waterfall. This is a must see showstopper to be fully appreciated. (id:60626)
Peak Realty Ltd.
7676 Cerulean Drive
Pemberton, British Columbia
Modern design and mountain lifestyle at this sleek 2021-built home set on over 15,000 square ft in one of Pemberton´s most desirable neighbourhoods. Thoughtfully designed to maximize efficiency and capture sweeping mountain views, the main residence offers two bedrooms, two versatile flex rooms, and a spacious double garage and a high-efficiency heat pump with air conditioning for year-round comfort. A self-contained one-bedroom carriage home with its own single garage provides ideal space for guests, extended family, or rental income. Step outside and you´re moments from world-class mountain biking trails and the new bike skills park and soccer fields. (id:60626)
Whistler Real Estate Company Limited
10 Forest Ridge Crescent
Halton Hills, Ontario
SHOW STOPPER In Ballantry Estates!! Backyard Oasis With A 20 x 40' Inground Salt Water Heated Pool With Waterfall, Stamped Concrete Surround, Cabana With TV, Wrought Iron Fence Around Pool, Large Custom Pergola, Aggregate Cement Patio & Walkways, 30 Zone Programmable Wifi Enabled Inground Sprinkler System With Numerous Drip Lines For Easy Maintenance Of Your Potted Plants, 4 Gas Line Hookups For BBQ and Fire Features, This Gorgeous Home Features A Stunning Massive Renovated Kitchen W/12' Island, Quartzite Counter Top & Breakfast Bar, Built In Appliances, Stainless Wall Oven, 2nd Convection Wall Oven / Microwave, Counter Depth Fridge W/Panel, Dishwasher, Loads Of Drawers, Marble Backsplash, Separate Servery / Coffee Bar And A Formal Open Concept Dining Room, Main Floor Sunken Laundry Room With Backyard & Garage Access. Enjoy Movie Night In The Large Main Floor Family Room W/Stone Accent Wall Or Head Over For Some Down Time In The Beautiful Living Room W/Crown Moulding And Stunning Zen Like Backyard Views. There Is A Main Floor Office For Your Business Activities And A Large Secondary Office In The Basement If You Need A Quiet Space. Enjoy 4 Generous Bedrooms W/The Primary Bedroom Featuring A 4 Pc Ensuite, Walk In Closet And Hand Scraped Hardwood. This 3200 Sq Ft Above Grade Beauty Has A Long List Of Features Including Upgraded Baseboards & Trim, Hand Scraped Hardwood, Professionally Landscaped 2.19 Acre Yard, 3 Car Garage, 4 Bedrooms, 3 Baths, Pot Lights, Phantom Screens On 3 Exterior Doors, Upgraded Door Hardware, Owned Tankless Hot Water Tank, Water Softener, Reverse Osmosis & Water Filtration System, Heat Pump, Loads Of Parking......The List Goes On Please See Attached List Of Features. THIS HOME IS NOT TO BE MISSED!!! (id:60626)
Royal LePage Signature Realty
1240 Ponds Avenue
Kelowna, British Columbia
OPEN HOUSE Saturday August 23rd 11am – 1pm. This 4,500+ sq.ft. custom-built residence is loaded with extras and captures sweeping lake, city, and valley views from all 3-levels. With 7 bedrooms including a legal one-bedroom suite, soaring ceilings, and modern architecture, this home embodies Okanagan lifestyle. The main level impresses with soaring ceilings, sleek modern design, and a chef-inspired kitchen that flows seamlessly into the dining and great room. Oversized sliding doors open to a huge covered deck, perfectly framing the panoramic views and extending your living space outdoors into all four seasons. Upstairs, you’ll find four bedrooms, including an oversized primary retreat with private balcony, spa-inspired ensuite featuring a soaker tub and steam shower, plus a walk-in closet that you both will love. The walkout lower level is built for entertaining with a family room and a fully outfitted wet bar with ice maker, dishwasher, and fridge. A flexible 6th bedroom/flex space plus legal one-bedroom suite with separate entry and laundry complete this floor. The backyard has ample family space with a 16×32 saltwater pool featuring fountains and an auto cover. The extended heated garage provides extra room for vehicles, storage, or workshop space. Located close to the new Village at The Ponds shopping centre and Canyon Falls Middle School, with hiking trails, beaches, and wineries just minutes away—this property offers the best of Upper Mission living. (id:60626)
Coldwell Banker Horizon Realty

