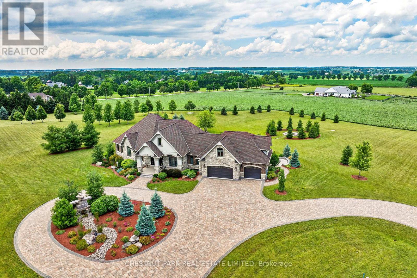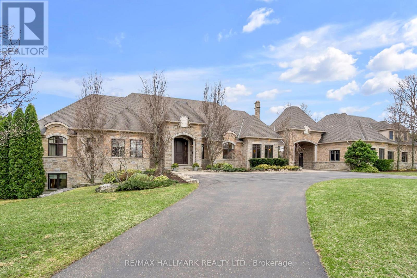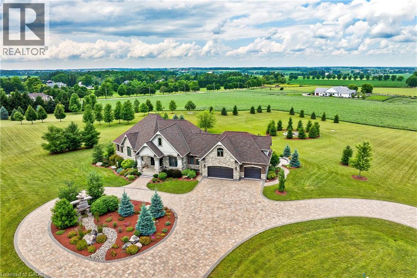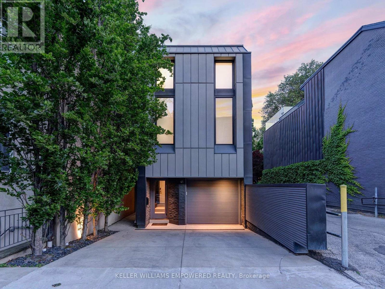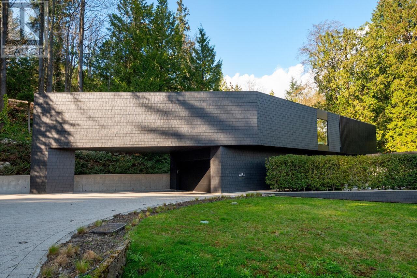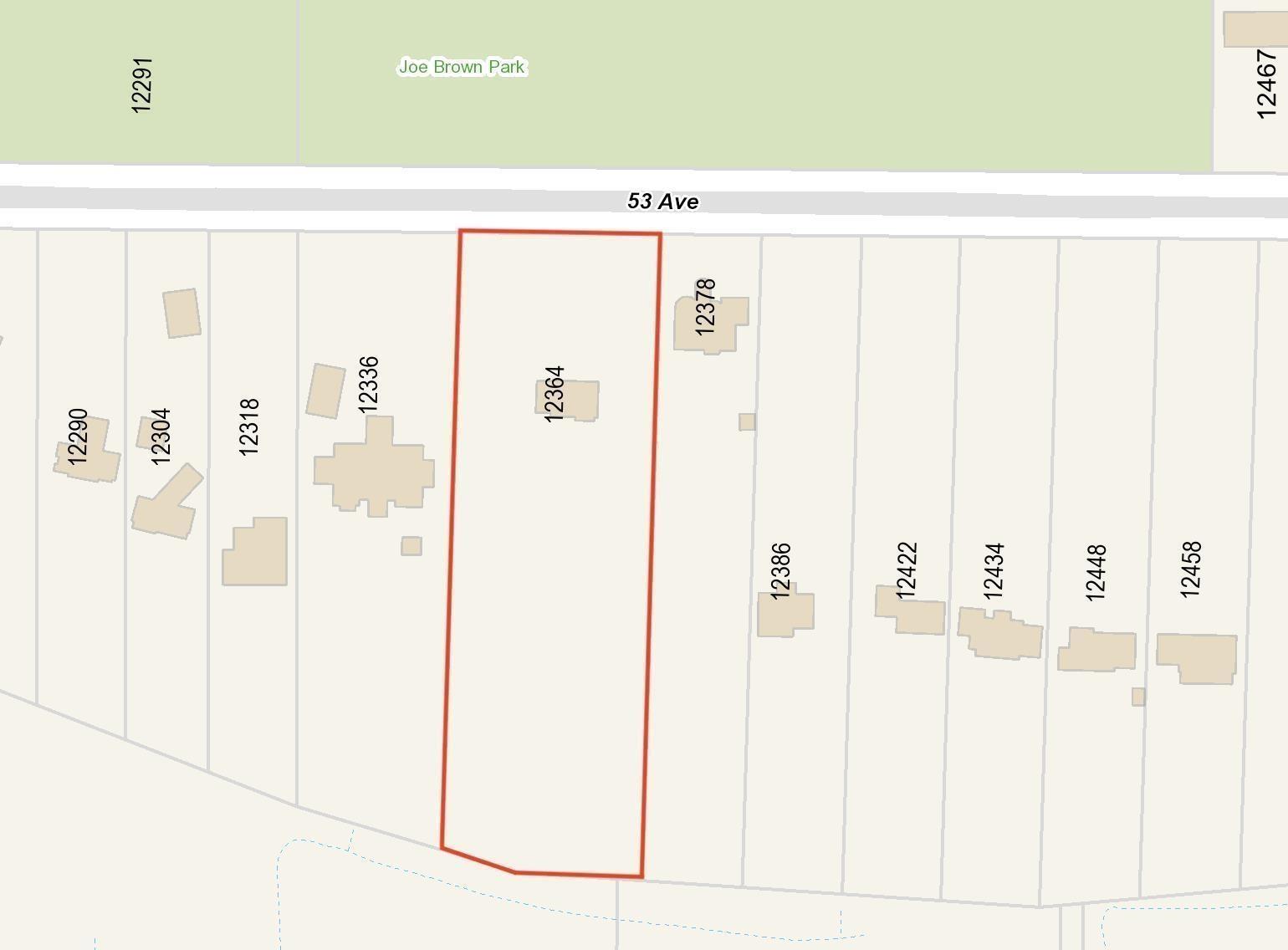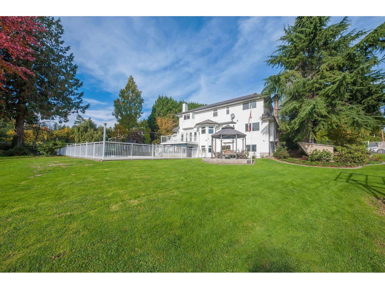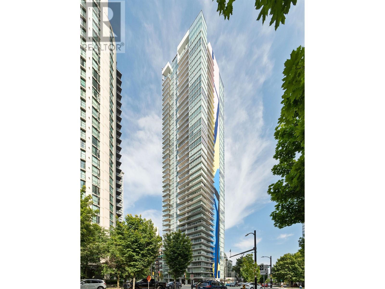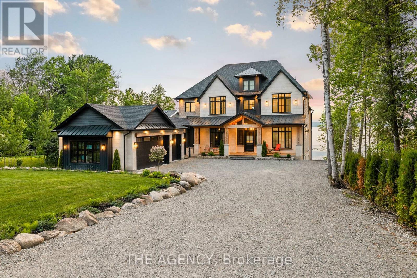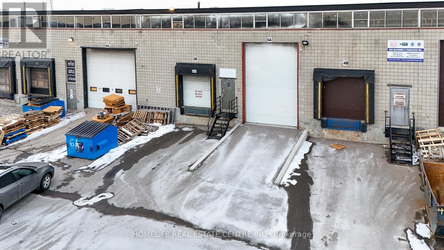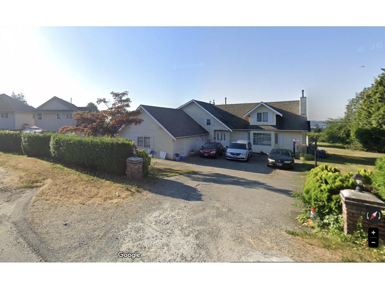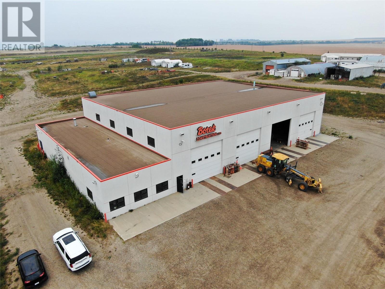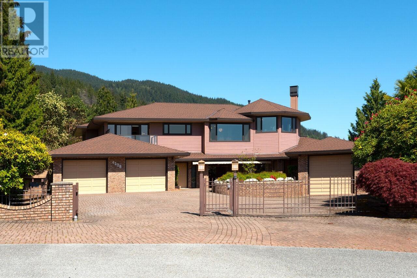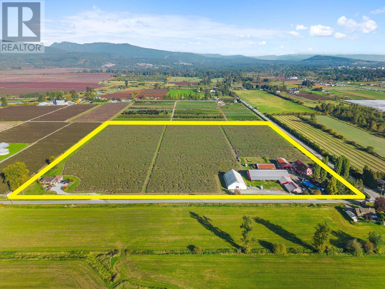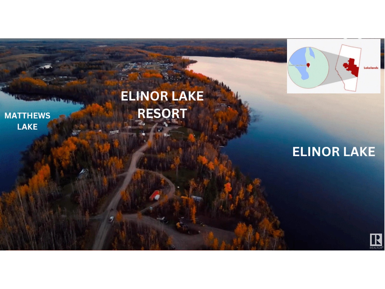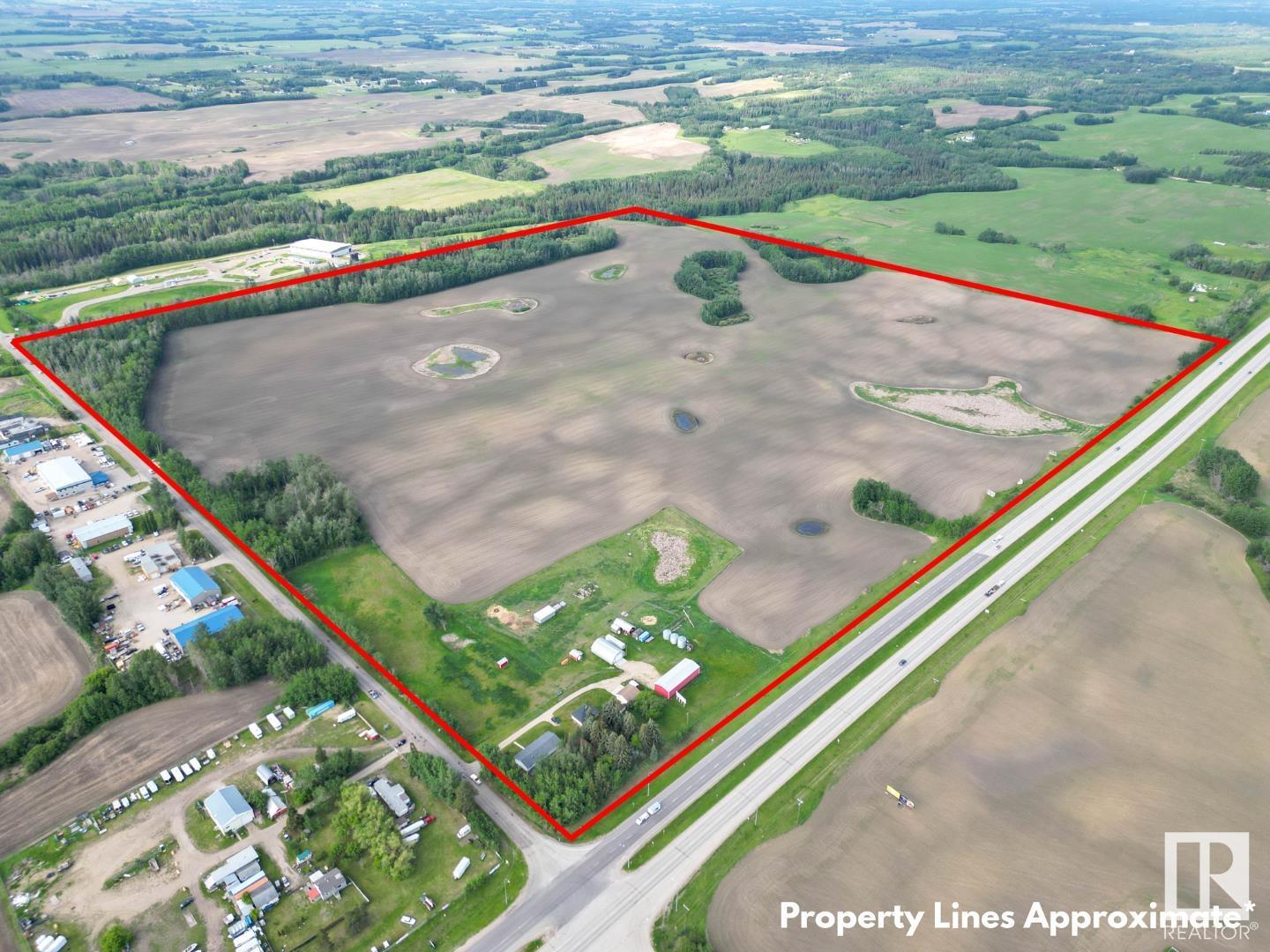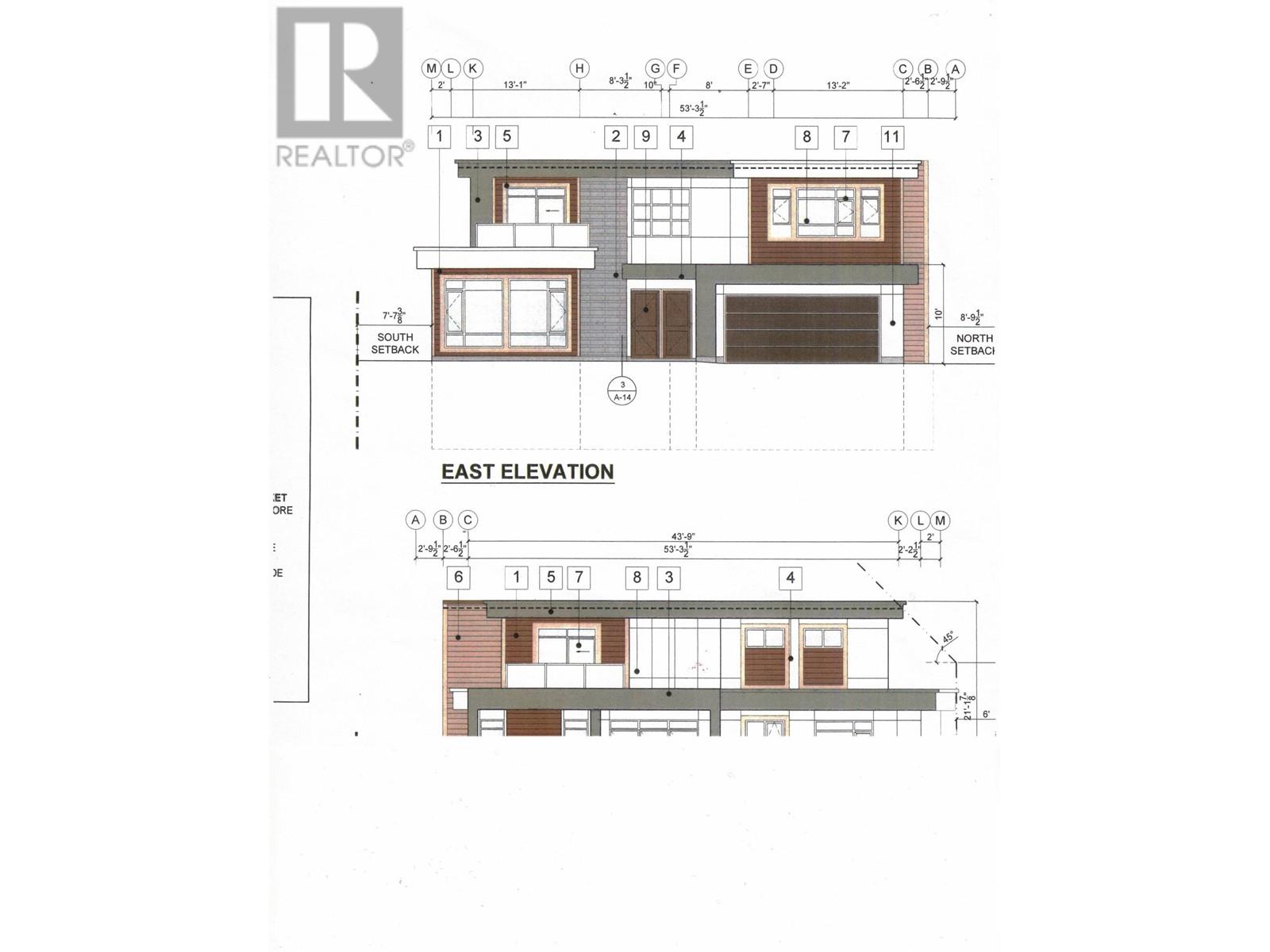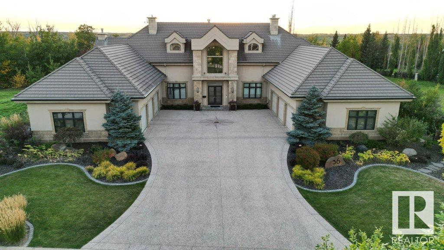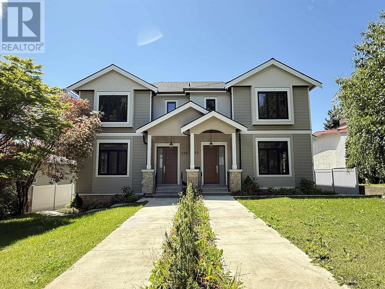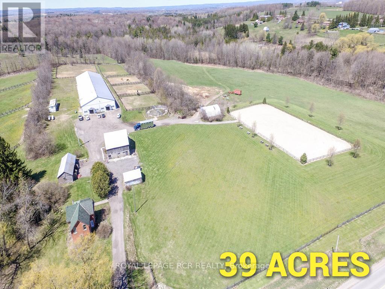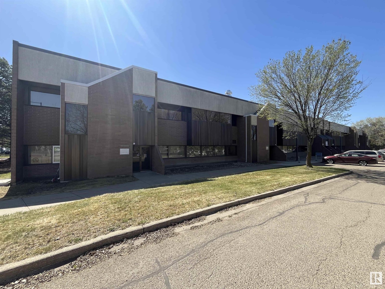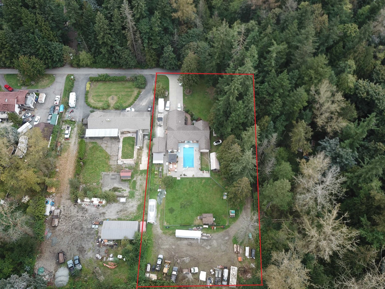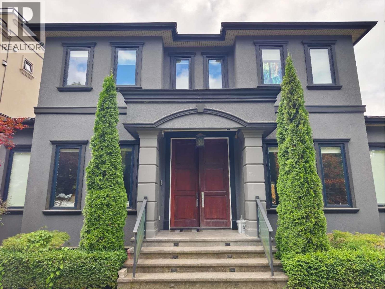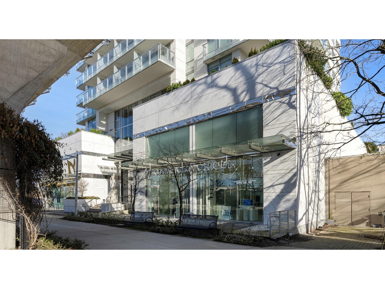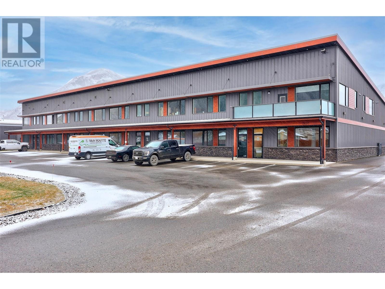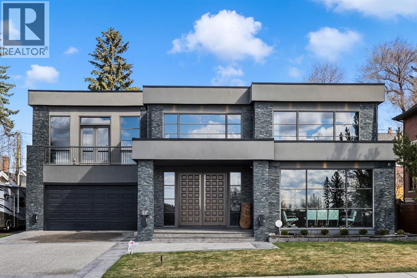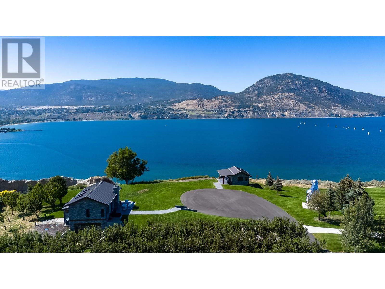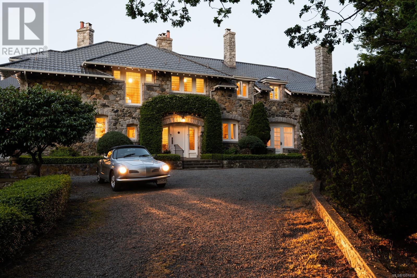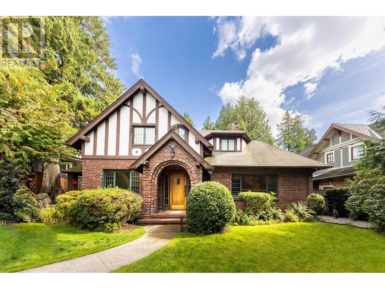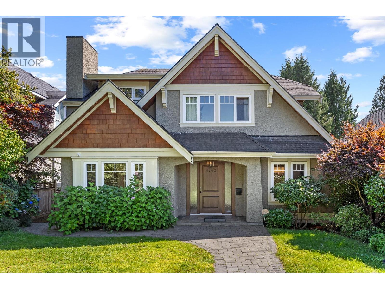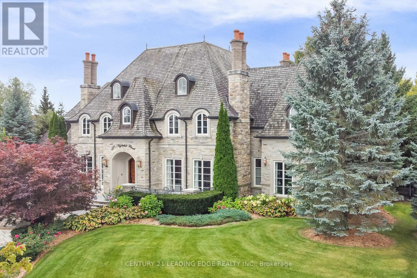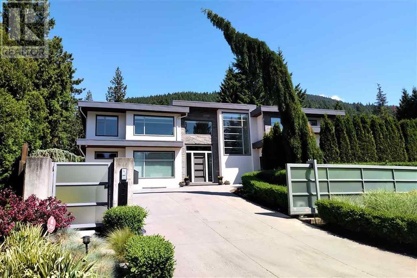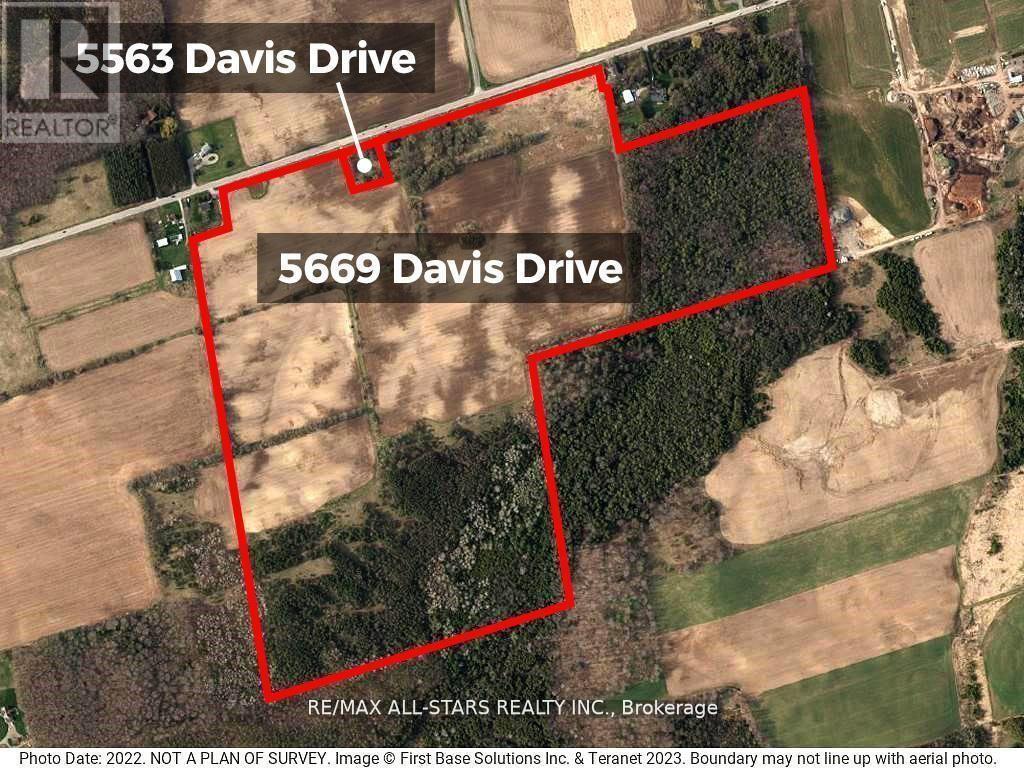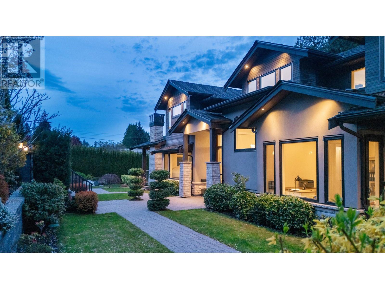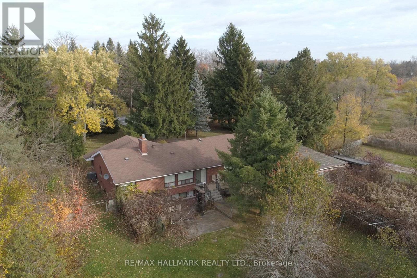46 Anita Drive
Wellesley, Ontario
A rare offering in the prestigious countryside of St. Clements. 46 Anita Drive is an 18.28-acre gated luxury estate that elevates refined country living. Beyond the custom iron gates, a 900ft interlock drive leads to meticulously landscaped grounds revealing a showpiece 12ft granite Inukshuk roundabout. The $1M+ surrounding landscape/hardscape includes spectacular mature gardens and trees, a grand armour stone and granite waterfall cascading into a tranquil pond-crafted for privacy and prestige. Main residence exterior is a complementary blend of brick, stone and stucco spanning 3 levels of 7,325 sf. Radiant in-floor heating and Savant smart home automation throughout including garages. Vaulted ceilings, detailed poplar, oak and maple millwork and handcrafted finishes elevate every space. The home is filled with character and grandeur, featuring a double staircase leading from the upper deck down to the lower patio.At the heart of the home, a designer chefs kitchen features Gaggenau appliances, teppanyaki, charcoal grill, 17ft Cambria/Caesarstone quartz island, Cambria counters and backsplashes seamlessly flow into the sunlit family room that shares a 3-sided gas fireplace. The primary suite is a private retreat with a spa-like 9-piece ensuite, heated floors, surround sound, serene turret sitting area and boutique-style dressing room. The walk-out lower level is an entertainers dream-offering a custom bar, custom natural stone floor-to-ceiling gas fireplace, home theatre, gym and guest rooms. A 3,500 sf heated coach house with 11ft ceilings and triple garage doors offers a workshop paradise or auxiliary residence conversion potential. In addition there is also a 2,468 sf steel storage building with custom steel pallet racking for 72 skids completes this extraordinary estate. This has the potential for a unique equestrian set-up. Fully irrigated around all three building perimeters, zoned A1 Agricultural, and minutes to Waterloo and hwy access. (id:60626)
Chestnut Park Real Estate Limited
5100 14 Side Road
Milton, Ontario
An exceptional opportunity awaits you on an expansive 25 acre lot located on the west side of Milton and minutes south of the 401. 6 bedrooms across 8000 sq ft of living space and built in 2009, this sprawling bungalow sits on 25 acres of property backing onto a ravine which overlooks Rattlesnake Point. Perhaps one of the most beneficial features of this property is its classification as a farm property. The property tax rate is highly beneficial for the homeowner. 3D concept landscape designs have been created to encourage some of the possibilities the yard has to offer. Tennis courts, a sports court, putting green, the backyard has unlimited possibilities! Whats more? The 4 car garage is separate to the main home and would be an impressive home gym, work shop for a hobbyist or additional living quarters for extended family or caregivers if not used to store your automotive collection! Enjoy upscale finishes throughout the home including a prominent cast stone fireplace in the main living room, a coffered ceiling in the dining room, top of the line kitchen appliances such as Viking and Miele, crown molding throughout, built in speakers, heated flooring, 2 separate staircases and a walk out basement. A climate controlled wine cellar, home gym overlooking the rear yard with 3 piece ensuite, billiards room, 3 lower level bedrooms and ample storage options. 5100 14th Side Road is a luxury estate home ready to welcome its next family. Come, experience and imagine what you can create for yourself. (id:60626)
RE/MAX Hallmark Realty Ltd.
46 Anita Drive
St. Clements, Ontario
A rare offering in the prestigious countryside of St. Clements—46 Anita Drive is an 18.28-acre gated luxury estate that elevates refined country living. Beyond the custom iron gates, a 900 ft interlock drive leads to meticulously landscaped grounds revealing a showpiece 12ft granite Inukshuk roundabout. The $1M+ surrounding landscape/hardscape includes spectacular mature gardens and trees, a grand armour stone and granite waterfall cascading into a tranquil pond-crafted for privacy and prestige. Main residence exterior is a complementary blend of brick, stone and stucco spanning 7,325 sf on 3 levels. Radiant in-floor heating and Savant smart home automation throughout including garages. Vaulted ceilings, detailed poplar, oak and maple millwork and handcrafted finishes elevate every space. The home is filled with character and grandeur, featuring a double staircase leading from the upper deck down to the lower patio. At the heart of the home, a designer chef’s kitchen features Gaggenau appliances including range, teppanyaki, charcoal grill, 17 ft Cambria/Caesarstone quartz island, Cambria counters and backsplashes seamlessly flow into the sunlit family room that shares a 3-sided gas fireplace. The primary suite is a private retreat with a spa-like 9-piece ensuite, heated floors, surround sound, serene turret sitting area and boutique-style dressing room. The walk-out lower level is an entertainer’s dream-offering a custom bar, custom natural stone floor-to-ceiling gas fireplace, home theatre, gym & guest rooms. A 3,500 sf heated workshop/coach house with 11 ft ceilings and triple garage doors offers a workshop paradise or auxiliary residence conversion potential. In addition there is also a 2,468 sf steel storage building with custom steel pallet racking for 72 skids completes this extraordinary estate. Has potential for a unique equestrian setup. Fully irrigated around all three building perimeters, zoned A1 Agricultural, and min. to Waterloo and highway access. (id:60626)
Chestnut Park Real Estate Limited
3850 Point Grey Road
Vancouver, British Columbia
Welcome to the perfect family home on the prestigious Point Grey Road in beautiful Vancouver! This 5,011sqft home is steps to Jericho Tennis Club, Brock House, Royal Vancouver Yacht Club, and the beach. Enjoy breathtaking views of the ocean and mountains from your master bedroom and spacious balconies. Relax in the hot tub or take a dip in the pool in your completely private yard. With ample space, modern appliances, air conditioning, high ceilings, and real hardwood floors, this unique home is the epitome of luxury & family living. The built-in fireplace, BBQ and heaters on the patio also make this an entertainers dream. This house truly has it all and is the perfect place to raise your family. Don't miss the opportunity to make this your forever home. Call for your private showing today! (id:60626)
Royal LePage Westside
41 Berryman Street
Toronto, Ontario
Meticulously maintained home in nestled on one of Yorkville's premium streets! Only one immediate neighbour (none to your south or west)! A fantastic space defined by luxury, privacy and thoughtful design across multiple floors for indoor and outdoor living. Curb appeal with Zink facade, pyramidal trees, modern presence, and room for three cars (heated driveway). Luxury finishes throughout including elegant porcelain and hardwood floors, built-in speakers, stone countertops and automated blinds! 26 foot foyer upon entry. A floating staircase with stainless steel railings serves as the center piece connecting the main living areas. Incredible custom Scavolini custom cabinetry in this chef's kitchen featuring Wolf double ovens, Wolf 5 burner gas cooktop, Sub-Zero Fridge/Freezer, Sub-Zero wine fridge & Miele dishwasher and a 23 foot atrium with showpiece light fixture and skylight above! Sun-drenched dining room overlooks the rear grounds with floor-to-ceiling windows and walk-out access. Family room features custom wood-storage feature wall beside the fireplace and oversized easy-open glass doors leads to the lower lounge of a 3-tiered entertainment area in the rear grounds. The upper bedroom quarters floors feature workstation nook flooded with natural light, spacious bedroom/office/exercise space w/mirrored feature wall, bright and spacious second bedroom with integrated study nook, walk-in closet and stylish ensuite bath, and the incredible Primary bedroom on its own level with separate dressing room, dream ensuite with heated oversized porcelain slab flooring, skylight, floor-to-ceiling stone wainscoting and built-in cove for flatscreen television! Rear grounds features a 3-tiered space and built-in speakers for perfect outdoor entertaining! Sprinkler system. Rough-in for EV charger. Fantastic Yorkville amenities steps away including boutique shopping, restaurants, nightlife, Royal Ontario Museum and TTC just a few minutes walk away! (id:60626)
Keller Williams Empowered Realty
4181 Rose Crescent
West Vancouver, British Columbia
This AWARD-WINNING ARCHITECTURALLY DESIGNED HOME IS A FEAST FOR THE EYES. Recipient of the 2019 Lieutenant Governor Award of BC was featured in Dwell Magazine and Reside Contemporary Westcoast Homes. This stunning modern residence, situated in a quiet family friendly neighbourhood, offers 4 Bedrooms, 4 1/2 Baths, a fabulous floor plan with over-height windows, beautiful engineered wood flooring, and chef-inspired gourmet kitchen. Surrounded by natural forests and granite outcroppings with 222 ft. of frontage, it offers serene privacy and exquisite design! OPEN HOUSE AUG. 24th 2-4 (id:60626)
Angell
106 Appleby Place
Burlington, Ontario
Welcome to this exceptional luxury estate in Shoreacres, steps from the lake - offering over 9,000 sqft of beautifully designed living space. Custom built with impressive curb appeal and meticulous attention to detail. Grand entrance and main staircase welcome you to this thoughtfully designed home that blends relaxed elegance w/timeless design through layered millwork and a purposeful layout. The formal living features coffered ceilings, gas fireplace and double sided aquarium. The grand dining room provides ample space for large family gatherings. A sun-soaked kitchen opens into a bright sunroom and walkout to the backyard- ideal for morning coffee or hosting poolside gatherings. Chefs kitchen features a large island, gas cooktop, double wall ovens, oversized fridge, pantry and a built-in bar area with sink. The utility wing is tucked away w/mudroom, garage access, secondary stairs and additional rear yard access. The south facing primary retreat has lake views, gas fireplace, generous walk-in and a spa ensuite. Four additional well-appointed bedrooms enjoy their own private ensuite. The fifth bedroom also features its own rec room with second laundry and sink - perfect for a dedicated in-law or nanny suite. The nearly 3,100 sqft finished basement includes a bedroom with ensuite, bar, wine cellar, theatre room, gym, and ample space for entertaining.The professionally landscaped rear yard features multiple flagstone seating areas, a full size heated salt water pool with automatic cover, outdoor kitchen/ BBQ station, and covered cabana with gas fireplace, all bundled in a Muskoka-like tranquil setting. Elegant, timeless, and serenethis is a rare opportunity to live steps from the lake in one of Burlingtons most coveted neighbourhoods. Luxury Certified. (id:60626)
RE/MAX Escarpment Realty Inc.
12364 53 Avenue
Surrey, British Columbia
This Property North Facing is located in the prestigious Panorama Ridge neighbourhood with development potential. 2.92 Acres of LAND! Property if free of creeks, right of ways and easements. Rectangular parcel. Please call for additional information. (id:60626)
Century 21 Coastal Realty Ltd.
20478 69 Avenue
Langley, British Columbia
Attention investors 0.97 acres in Gordon OCP plan for 6-8 Single family use in willouby Heights . Developers have the possibility of rapid development (consulting from city for detail information).Well maintained & upgraded home by original owners. Master bedroom with Walk in closet and 4 pc en suite including soaker tub, separate glass shower & heated floors. Beautiful hardwood floors, crowns throughout. Finished walk out basement with wet bar, extra bedroom and bath. Roof ,baseboard and windows in 2011 .Professionally landscaped grounds very private with swimming pool, hot tub, outdoor gas Fireplace. Completely fenced and gated. Bonus Mt. Baker/City views. Close to shopping, Schools, Parks and transit. (id:60626)
Luxmore Realty
1701 499 Pacific Street
Vancouver, British Columbia
THIS CRAFTSMAN LUXURY PROPERTY IS TRULY ONE-OF-A-KIND. Spectacular 4000 sq. ft. of custom designed living space & open floor plan that flows perfectly, including 4 bedrooms & 4 bathrooms with a BREATHTAKING PROTECTED & UNOBSTRUCTED FALSE CREEK VIEWS through the expansive ENTERTAINERS DREAM. Exquisite Chef's Kitchen boasts Wolf & Sub-Zero + a Private butler's/wok kitchen featuring Meile appliances. The entire floor to yourself includes wide plank engineered hardwood flooring, heating & cooling system, control 4-automated lighting & motorized blinds. Triple Garage Parking+1 & a full size adjoining storage room. This AWARD WINNING bldg offers state of the art amenities including fitness center, sauna & steam, outdoor pool & hot tub, lounge rooms, 24/7 concierge and many more!!! (id:60626)
Exp Realty
462 Silver Birch Drive
Tiny, Ontario
First Time Offered For Sale! Rare Opportunity Set in one of Tiny's most coveted enclaves, 462 Silver Birch Dr is a stunning, brand-new custom-built retreat that offers a an extraordinary waterfront property on the prestigious shoreline of Georgian Bay. This unique residence is a harmonious blend of luxury, privacy, and natural beauty, providing the perfect destination for those who value seclusion while remaining close to the area's best outdoor amenities. As you approach this breathtaking home, you're immediately greeted by grand, 11-foot ceilings, which open to a massive wall of windows that frame panoramic views of your private oasis. The property features a spacious, state-of-the-art 3-car garage, providing ample space for all your vehicles and toys. Inside, the home boasts expansive 9-foot ceilings in both the upper and basement levels, creating a sense of openness and grandeur throughout. Every detail has been thoughtfully designed to offer the ultimate living experience. There Is Just Too Much To List In This Home, No Expense Has Been Sparred. Featuring A Custom High End Chefs Kitchen With Top Of The Line Miele/Wolf Appliances, Custom Hand Cut Hardwood Throughout, Custom Millwork Ensuring Every Inch Of This Home Exudes The Highest Level of Craftmanship. Truly A Masterpiece On The Shores Of Georgian Bay (id:60626)
The Agency
5 - 286 Rutherford Road S
Brampton, Ontario
Presenting a premium industrial/commercial unit situated in one of Brampton's most sought-after industrial corporate parks. This strategically located property offers unparalleled connectivity with immediate access to Highways 401, 407, and 410, as well as proximity to public transit and major retail destinations including Costco, Home Depot, and Walmart. Zoned M2, this versatile space is designed to accommodate a wide range of industrial uses. The unit boasts impressive features such as over 20' clear height, a spacious drive-in garage door, and a truck-level shipping door ideal for efficient loading and unloading, including accommodation for 53 trailers. The site offers dual access via Rutherford Road and Hale Road, ensuring excellent traffic flow and operational efficiency. This is a rare opportunity to secure a high-functioning industrial asset in a premier location. (id:60626)
Homelife Real Estate Centre Inc.
19854 69 Avenue
Langley, British Columbia
Discover this exceptional investment & development land in the heart of Willoughby! This expansive 1+ acre parcel offers immediate potential for subdivision into 7-8 individual lots. Perfect for developers looking to start a project without delay. Includes a charming home featuring a 7 bedrooms and 3 bathrooms, Don't miss out on this rare opportunity to develop prime land in a sought-after area. (id:60626)
RE/MAX Treeland Realty
9690 223 Road
Dawson Creek, British Columbia
51 ACRES - HIGHWAY ACCESS & 16,000sqft Shop PLUS additional outbuildings! The quality and functionality of the main shop cannot be overlooked; The building is Pre-Cast insulated concrete sandwich panel construction w/ heavy gauge steel plates embedded in the concrete floor to accommodate heavy trucks and track equipment, (2) 10 Ton bridge cranes spanning the entire length of the shop, a geo-thermal heat system, 3 Phase power & 4 drive-thru bays (20w by 18h). In addition there is a 2400sqft wash bay, Two over 3000sqft Quonset shops, two 760sqft steel storage buildings, modular office building & a 2,560sqft light steel storage building. The property is split into 4 separate benches; first 11.5 acres where the shops are situated is shale and well graveled grounds and fully fenced. Another approximately 11.5 acres, previously used as a pipe yard & has been stripped of the top soil, levelled, packed, shaled and is graveled. The balance of the Property approx. 28 acres. Contact today! (id:60626)
RE/MAX Dawson Creek Realty
4228 Rockridge Crescent
West Vancouver, British Columbia
Perched on a quiet, prestigious street in West Vancouver´s coveted Rockridge neighbourhood, 4228 Rockridge Crescent offers the perfect harmony of natural beauty, refined design, and functional family living. This 6-bedroom, 4.5 bathroom home spans over 4,500 square ft on a private, over 1.2 ACRES LOT , backing directly onto lush greenbelt for ultimate privacy and serenity. Enjoy expansive ocean views from the main living areas and primary suite, flooding the home with natural light. The upper floor features 4 spacious bedrooms, including a luxurious primary suite with walk-in closet, spa-like ensuite, and peaceful water views. The main level impresses with a grand foyer, elegant formal living and dining rooms, a large home office or den, and a guest bedroom with ensuite-ideal for in-laws or visitors. The bright kitchen and family room overlook the backyard and open onto the expansive patio and garden, creating a seamless indoor-outdoor flow. A generous rec room, full-sized laundry room, and 5 car garage. (id:60626)
Macdonald Realty
13222 Sharpe Road
Pitt Meadows, British Columbia
RARE FIND! 40 Acres, 2 full size family homes & multiple buildings! HOME 1 #13222 approx . 1995 built 3175 SQ/FT home features Living, Family, Dining, Rec Room, Bedroom & Bath main . Upstairs has 4 bedroom & Loft. HOME 2 #13380 approx. 2010 built 2750 SQ/FT Rancher living with 3 bed, 2 bath, office & laundry room. Loft & powder above garage. OVER 20,000+ SQ/FT BARN/SHOP/COVERED AREAi 9600 SQ/FT (60Xl60) indoor arena, 4500 SQ/FT attached covered area/shop, 2000 SQ/FT (50x40) covered area/barn, 3250 SQ/FT (90X36) double bay bunker, 3960 SQ/FT (110X36) barn w/loft & 4125 SQ/FT (55x75) open covered area. Mountain views, city water, & mins shopping, schools & Golden Ears. Located corner of Old Dewdney Trunk & Sharpe Rd. Planted with Elliot blueberries and leased. Previous Equestrian set up, bring it back to original horse set up or for your business or income . Portable indoor building belongs to tenant, contact for more info. (id:60626)
B.c. Farm & Ranch Realty Corp.
65275 114a Range Rd
Rural Lac La Biche County, Alberta
Elenor Lake Resort; located 30 minutes from Lac La Biche (one of the oldest, thriving towns in Western Canada) Total Development area including green space: 200 Acres +/- 600 Lots. Land Reserve: 30 Meters from Shoreline. Purchase; Leasing or Rent of Campsite Lots & Cabins. PHASE 1: 168 Lots – 18 Included in the Sale. PHASE 2: 70 Undeveloped Lots. PHASE 3 thru 7: +/-368 Lots of Undeveloped Area. ½ Mile of Lake Front; Boat launch; Convenience Store; Laundromat and Shower. Quad Wash; Water Station and Sanitation Station. Network of Trails; Ice fishing; Cross-country skiing; Snowmobiling. Easy access from Edmonton & Fort McMurray plus Lakeland Provincial Park. (id:60626)
RE/MAX Excellence
52532 Glory Hills Rd
Stony Plain, Alberta
Prime Development Opportunity - 160+/- Acres Along Highway 16A This expansive 160+/- acres parcel is situated along Highway 16A within the Town of Stony Plain limits, offering excellent exposure with an estimated 12,000 vehicles passing daily. Currently zone FD - Future Development with potential to be rezoned Highway Commercial. Included in the total acreage is a 43+/- subdivision, providing additional flexibility for future projects. This property features gentle rolling hills and has proposed access via Range Road 11 which runs along the east property line. Additionally, a municipal sewer line is located along the south property line, further enhancing development potential. Original home/buildings still exist on the property, adding character and potential for various uses during the planning and development phases. (id:60626)
Royal LePage Noralta Real Estate
4383 Quinton Place
North Vancouver, British Columbia
This is a rare opportunity to buy, as pre-sale, the seller can build for the potential buyers, a huge 9850 SF flat lot, which is buildable for over 4700 SF, including a 2-bed legal suite. This lot is ready to build your dream home in one of the best areas of Canyon Heights at Quinton Place, within walking distance to the famous Edgemont Village with Handsworth School catchment. The lot has been prepared to start the construction, and retaining walls are in place. The seller is available to build for the potential purchaser. Drawings and documents are available after acceptance of the offer. (id:60626)
Sutton Group-West Coast Realty
56 Windermere Dr Sw
Edmonton, Alberta
Timeless retreat with river valley views from this spectacular Windermere Ridge estate. Nestled on a beautifully landscaped ½ acre lot, this architectural masterpiece offers over 11,000 sq ft of luxurious living space. A dramatic 33’ entry foyer sets the tone for the exquisite design throughout. Heated limestone floors, soaring windows, and a tranquil primary retreat with dual ensuites & dressing rooms, main floor study and office define the main level. The gourmet kitchen & expansive covered patio with fireplace are perfect for entertaining. Upstairs, a library/bonus room & balcony with stone fireplace connect the bedrooms. The walkout lower level with access to an extraordinary hot tub with gorgeous stone waterfall includes a nanny suite with kitchen & bath, gym, wine room, media rm & guest room. 2 triple garages provide ample parking. Built to the highest standards with unmatched quality, technology, & craftsmanship, this custom mansion stands among Edmontons finest homes. (id:60626)
Century 21 Masters
2618-2628 St Joseph Boulevard
Ottawa, Ontario
Opportunity to purchase a recently built, high-quality, fully occupied mixed-use commercial building located in the heart of the Orleans business district. Tenants include professional services and retail businesses. The average term remaining on all leases is almost 6 years. Asking CAP Rate at 5.8%. A signed NDA will allow access to the data room, Pylon, and building signage available. High visibility on main arterial road. Free on-site parking for employees and visitors. Many nearby amenities including restaurants, shops, and gas stations. Minutes to Place d Orleans Shopping Centre. (id:60626)
Lennard Commercial Realty
550 W 64th Avenue
Vancouver, British Columbia
Court ordered sale of the whole property of side by side duplex. The two 1/2 duplexes are not legally strata approved yet, which could be a great benefit for some buyers. Top quality built 3 levels with a 2 bedrooms legal rental suite in each 1/2 duplex. Property is facing north, with very sunny fenced backyards, 4 parking spaces for each unit (1 in garage, 2 open spaces, 1 street parking), located in a great area, close to shopping area, restaurants, skytrain station. (id:60626)
RE/MAX Heights Realty
13222 Sharpe Road
Pitt Meadows, British Columbia
RARE FIND! 40 AC, 2 homes & multiple buildings! HOME 1 #13222 approx 1995 built 3175 SQFT home with Living, Family, Dining, Rec Room, Bed & Bath main. 4 bed & Loft upstairs. HOME 2 #13380 approx 2010 built 2750 SQFT Rancher with 3 bed, 2 bath, office & laundry. Loft & powder above garage. OVER 20,000+ SQFT BARN/SHOP/COVERED AREA! 9600 SQFT (60X160) indoor arena, 4500 SQFT attached covered area/shop, 2000 SQFT (50x40) covered area/barn, 3250 SQFT (90X36) double bay bunker, 3960 SQFT (110X36) barn w/loft & 4125 SQFT (55x75) open covered area. Mountain views, city water, & great location. Located corner of Old Dewdney Trunk & Sharpe Rd. Planted with Elliot berries & leased. Previous Equestrian set up, bring it back or for your business/income. Portable indoor building belongs to tenant. (id:60626)
B.c. Farm & Ranch Realty Corp.
1148 10th Side Road
New Tecumseth, Ontario
Foxbury Farm, currently operating as an Equestrian Riding School. A great investment of land close to Tottenham. Hold the land long term and get income of the residence and outbuildings. Literally walking distance to Highway 9 and minutes to Palgrave Equestrian Park. The complex features 26 stalls, 70x200 indoor riding arena, enormous viewing room/lounge complete with bar and 2 piece bath, tack rooms, feed rooms, bank barn with 6 additional stalls, 100'x250' outdoor ring and 9 post and plank paddocks. (id:60626)
Royal LePage Rcr Realty
9403 20 Av Nw
Edmonton, Alberta
A Premier Multi-Tenant Facility in Edmonton Research Park. 38,166 sq.ft.± with gross leaseable area of 34,488 sq.ft.± industrial building with a flexible mix of office, production, and fully equipped wet lab spaces. Strategically located in the Edmonton Research Park, surrounded by innovative industrial and research organizations. Direct access to South Edmonton Common for convenience and amenities. • Three (3’x10’) rear overhead loading doors for efficient logistics • Multiple pedestrian access points (front and rear) • Dual parking lots (front and rear) offering 3× the industry average in parking capacity • Heavy electrical power capacity to support advanced operations • Wet lab facilities ready for immediate occupancy and use • Potential Development opportunity to add new 9,600 sq.ft. – 13,800 sq.ft. building to rear portion of site. Current Occupancy • 85% leased • Diverse tenant mix with Weighted Average term remaining of 1.03 Years (id:60626)
Nai Commercial Real Estate Inc
18478 94 Avenue
Surrey, British Columbia
Prime development opportunity in Port Kells! This 1.28-acre flat lot is designed for medium-high density under the Anniedale-Tynehead NCP. It features a 4-bedroom, 3-bath rancher, inground pool, shop, and plenty of parking for large vehicles. Buyer to confirm development potential with the City of Surrey. Do not enter the property without an appointment. (id:60626)
Royal LePage Sussex
938 W 32nd Avenue
Vancouver, British Columbia
Nestled in the heart of Vancouver West's sought-after Cambie Corridor, this exceptional property offers a rare opportunity in a central prime location. Situated on a generous 7,700 sq.ft. lot, the home boasts 4,886 sq.ft. of well-designed living space, including a double garage and a separate one-bedroom laneway house-perfect for extended family or rental income. Whether you're looking to live, hold, or develop, this property presents outstanding potential. Enjoy the convenience of being just a short stroll from Queen Elizabeth Park, VanDusen Botanical Garden, and top-ranked Eric Hamber Secondary School. (id:60626)
Homeland Realty
115 5580 No. 3 Road
Richmond, British Columbia
Sunstar Realty is pleased to present the opportunity to purchase a 2919 SF Strata Unit of premium retail space on Traffic No 3 Road. (id:60626)
Sunstar Realty Ltd.
7450 Dallas Drive
Kamloops, British Columbia
This unique opportunity to own an 8 bay warehouse with C4 zoning is finally here! Flexibility in uses allow for a multitude of tenants including warehousing, office space, light industry and the unique ability to do retail trade amongst other zoning allowances. Owners unit built in unit 1 provides for a 1 bedroom and den residential suite with high end finishing along with warehouse and office space. Remaining units have been customized by tenants over the years providing for a mix of mezzanine office, mezzanine storage, warehouse space, warehouse/office mix and a multitude of other configurations. With current vacancy this purchasing opportunity allows for an owner operator to move in while also having a mortgage paid by their tenants. Please reach out to listing agent for NDA, additional photos and information package. (id:60626)
Stonehaus Realty Corp
832 Hillcrest Avenue Sw
Calgary, Alberta
Amazing opportunity to live in this contemporary masterpiece that has every luxury finishing available. This home was built for both high quality living and opulent entertaining. No expense was spared when building this open concept home. Each bedroom has their own ensuite., All the appliance are high end and the custom woodwork throughout the home shows the home was built with love. There is a massive covered patio with heat for indoor and outdoor living and dining. The double garage is oversized and heated. Drive way is also heated, as well as the large RV pad parking. The backyard is spacious and private, included is the hot tub. All blinds are electric, and there the option to purchase the home fully furnished. Don't hesitate to book. your showing today. (id:60626)
Century 21 Bamber Realty Ltd.
3141 Vivian Road
Whitchurch-Stouffville, Ontario
Seldom Find A 8 Year Old Prestigious Custom Built Home Nestled On Premium 30.42 Acre Treed & Wooded Ravine Lot! 2 Acre Private Spectacular Pond At Backyard!! Whole House Brick Wall, Glass Windows Three Layers, Sprayed Thermal Insulation Cotton. Over 10,000 Sqft Living Spaces. First Floor 11 Feet, Basment 10 Feet, 2nd Floor 9 Feet, Garage 12 feet With 4 Windows. Perfect Layout W/Open Concept On Main, Decent & Bright Living; Gorgeous Sun-Filled Family, Master bathroom Electric Floor Heating. 6 Ensuites Bdrm. Chef Inspired Gourmet Kit. W/Top Of Line Appliances, Granite Ctop, Granite Central Island, Breakfast Area W/O To Patio, Walk Out Bsmt With Water Floor Heating. 400 AM Panel, New Water Supply Equipment(July 2023), Water Purifier (Aug.2023), Two Sets Of Air Conditioning And Heating, Remote Control Door. Sprinkler System, BBQ Patio. 3 Min To Hwy404. (id:60626)
Bay Street Group Inc.
331 Lower Bench Road
Penticton, British Columbia
A Rare Opportunity in the Heart of the Okanagan. Perched along the renowned KVR Trail and offering breathtaking, unobstructed views of the lake, 331 Lower Bench is one of the most exquisite and coveted properties in the region—nestled within city limits yet worlds away in atmosphere. Just minutes from award-winning wineries, fine dining, and vibrant town life, this exceptional estate spans 5 romantic acres of mature cherry trees, creating a serene and private oasis. The property features three architecturally refined dwellings, each finished to the highest standards of design and craftsmanship. Luxurious amenities abound: spa-inspired rain showers, state-of-the-art European bath fixtures, integrated built-in furnishings, and modern finishes in glass, wood, and stone. Light-lock blackout blinds ensure restful privacy, while expansive windows frame panoramic lake and mountain vistas. A truly unique offering, where natural beauty meets elevated living. (id:60626)
Chamberlain Property Group
305 Denison Rd
Oak Bay, British Columbia
Introducing 'Kingsmount', a landmark Castle like estate in prestigious Oak Bay. Designed by D.C. Frame and Samuel Maclure, this exquisite example of British Arts and Crafts architecture combines old-world charm with modern luxury. The grand main floor is ideal for entertaining with a chef’s kitchen, elegant dining, impressive living room, music room, office, library, and sitting room. Upstairs features a stately primary suite plus six more bedrooms—many with fireplaces, walk-ins, and two 4pc baths. The lower level includes a guest suite with private entrance, wine room, and workshop. Experience true indoor/outdoor living with sweeping ocean views and a clear sightline to Mt. Baker. The park-like grounds offer serene privacy with patios, a water feature, garden paths, and mature trees. Located near trails, beaches, parks, schools, Oak Bay Village, shops, dining, and more. Just steps from Gonzales Hill Park. Truly a rare and refined opportunity! (id:60626)
Engel & Volkers Vancouver Island
2737 Crescent Drive
Surrey, British Columbia
A masterpiece of arts! World first class quality of finishing with great views. Perched over Crescent Beach with outstanding Ocean, Mountain, Sunset & City views. Beautiful Cherry flooring throughout, kitchen is stunning with high end appliances, perfect for entertaining large crowds. Open Great room design with extensive windows capturing the outdoors. Master ensuite is like no other with Infinity bathtub, steam shower, fireplace, sitting area, its own washer/dryer. Billiards room, wet bar, luxury media room, the bright walkout basement. Out door pool, hot tub with extra large sundecks, excellent landscaping, coach house suite for guests or nanny, absolutely private front & back yard. Close to Elgin Secondary. (id:60626)
Exp Realty
Macdonald Realty (Surrey/152)
6026 Angus Drive
Vancouver, British Columbia
The exquisite Tudor-style mansion in the Prestige South Granville area is a perfect blend of classic elegance and modern convenience, nestled in a serene and safe neighborhood, it boasts an ideal location just a stone's throw away from Magee High school and Maple Grove elementary. The charming architectural details, such as steeply pitched roods, decorative timbering, and wood windows, create a warm and inviting atmosphere. Inside features hardwood floors, newly renovated kitchen, breakfast area, and spacious bedrooms and living area. Book your private tour today (id:60626)
Royal Pacific Realty Corp.
4042 W 34th Avenue
Vancouver, British Columbia
Situated on a 6,500 sqft. lot, this stunning custom-built residence offers over 4,737 sqft. of thoughtfully designed living space. Boasting views of both water and mountains, this south-north facing home is bathed in natural light and showcases premium materials and craftsmanship throughout. The main level features soaring 10-ft ceilings, a grand formal entry, and a functional layout including a office,living and dining rooms, a deluxe Western kitchen, a fully equipped wok kitchen, and a sunny breakfast nook. The spacious family room opens directly onto a beautifully landscaped backyard with a covered patio. Three generously sized ensuite bedrooms up, with vaulted ceilings over 11 feet. The lower level is elevated and nearly above ground, providing excellent natural light and full function (id:60626)
Lehomes Realty Premier
2 Nightfall Court
Vaughan, Ontario
Priced to Sell, For the Most Discerning Professional, Athlete or Celebrity, This Majestic Mansion is Situated on 1+ Acre, With Over 10,000 square feet of finished space, Exceptional Resort-Style Magazine Featured Landscaping, Designed for Those who Demand the Very Best, this Estate offers a Lifestyle of Distinction Nestled in Kleinberg's Prestigious and Exclusive Enclave, This Home has 5 Generous Bedrooms with Ensuite's, A Private Elevator for Ultimate Convenience, Outstanding Finishes Throughout, Black Window Frames,, A Massive Chef Inspired Kitchen that flows effortlessly into a sunlit Breakfast Area and Opulent Family Room, Coffee/Bar Counter, Carrara Marble Counters in Kitchen, Pot lights, Hardwood Floors Throughout, Extra Large Baseboards, Many Large Sunlit Windows and French Doors Throughout Main Floor, Waffle Ceilings, Elegant Lighting, Massive Dining Room with Full Windows on 3 Sides, Fully Finished Basement with an Ultra Modern and Custom 19 foot Bar with Back Wall Lighting, 2 Sitting Areas and Built-in Wine Shelving For Hosting Parties, Sound Proof Games Room with Surround Sound, Large Wine Cellar, Glass Enclosed Exercise Room, Sauna and Shower, 3 Piece Bathroom, Backyard Boasts a Saltwater Pool, Hot tub, Cabana with Kitchen (Fridge, Dishwasher and Beer Dispenser), Lounge Area with a Wood burning Fireplace, and a 2 pc Bathroom, 2 Barbeques, Large Patio, Pergola, Extensive use of Flagstone , Wood Burning Pizza Oven, Exquisite Grounds Featuring Ponds and Cascading Waterfalls, Gazebo, Plenty of Niches to Relax in, Whether its a summer afternoon with family or a sunset cocktail with friends, every inch of the grounds is designed to elevate your lifestyle, 4 Car Garage With Epoxy Floors, Separate Glass Enclosed Loft/Man's Cave in Mezzanine over the Garage has a Kitchenette and Lounge area with ceramic floors, Wall Heater and Pot Lights, Cedar Shingles, Located Just Minutes to prestigious Downtown Kleinberg, Must be Seen to be Appreciated. (id:60626)
Century 21 Leading Edge Realty Inc.
8112 Government Road
Burnaby, British Columbia
This stunning house is the result of relentless attention to detail and the uncompromising pursuit of quality being brought together by talented craftsmen and expressed in the built form of a generational, custom family home. Sited on a generous and beautifully landscaped 17,100sf lot on prestigious Government Road, the property offers a haven of over 5,600sf of living accommodation. Features are too numerous to list here but include: geothermal heating and cooling, external elevations clad with imported brick, zinc gutters, Lutron lighting system, oversized chef´s kitchen, bespoke wine cellar and a walkout gym that steps out to the hot tub. Entertain in style on the south facing terraced patios and around the custom infinity pool whilst enjoying resort-like gardens, or move inside to the great room with it´s structural barrel-vaulted ceiling and custom fireplace. A private oasis of luxury and comfort awaits! (id:60626)
Angell
3771 Southridge Avenue
West Vancouver, British Columbia
Gorgeous custom built most contemporary luxury house on a large 14,000 sf property, located in the most desirable community of Bayridge, proud of best community environment and schools catchments. Automatic gated property provides with a 3 level, 6,136 sf grandeur residence, offering open plan living area on main level including gourmet chef's kitchen with oversized island & eating area. Living room and dinning room overlooks an outdoor private oasis with huge swimming pool surrounded by beautifully landscaped private backyard. Upper level you will be astonished with a luxurious primary bedroom with spa like ensuite master bathroom and huge walk-in closet. All other 3 bedrooms are all with private bathrooms. World class school catchment: West Bay Elementary (IB), Rockridge Secondary (IB)!! (id:60626)
RE/MAX Heights Realty
42 Foursome Crescent
Toronto, Ontario
Spectacular Bayview & Yorkmills Masterful Customized Residence Designed By Famous Architect Richard Wengle. This French Transition Mansion Nestled in The Prestigious St. Andrew neighborhood With Approximately 4500ft+1500ft Of Luxury Living Space. This Family Home Set High Standards Of Living & Entertainment, Showcasing The Fine Craftsmanship & Advanced Home Technology. Gorgeous Street Presence W/ Limestone Exterior, Build-in Car Lift Garage Offers 3 Indoor Parking Spots, Professional Landscaping With Elegant Presence & Privacy. Smartphone App Lined Advanced Smart Home Automation & Security Camera System. Pellar Windows & Door System, Floor-to-Ceiling Glass Sliding Door & Walk-Out To Deck. Foyer & Mud Rm With Heated Spanish Porcelain Tiles, Distinguished Marble Fireplace, Fabulous Marble Countertop & Backsplash For Kitchen, Pantry & Central Island, High-End Kitchen Cabinets, Top-Tier Wolf and Subzero Appliances, Build-in Miele Dishwasher, Microwave & Coffee Machine. 4 Spacious Bedrooms W/ Walk-In Wardrobes & Ensuites At 2nd Floor. Master Suite with Marble Fireplace, His & Her Walk-in Closet Rms, Luxury TOTO Washlet, Steam Rm/Shower Rm. Heated Tiled Floor Finished Basement, Wet Bar, Fireplace, Home Theater, Nanny Rm with Private Ensuite, Bright & Spacious Gym, Large Customized Wine Cellar. Spacious Lundry Rm, 2nd Laundry at 2nd Floor, 2 Sets of Furnaces, Elevator, Plenty Of Storage Space, Minutes To Local Shops, Parks, Renowned Public/Private Schools, Hwy401. (id:60626)
Homelife Landmark Realty Inc.
5563 & 5669 Davis Drive
Whitchurch-Stouffville, Ontario
Real Estate Opportunity!!! Extraordinary expansive 148 Acre 2 parcel lots with endless potential. Located in a prime location is close to HWY 404, town of Stouffville, Aurora, Newmarket and Uxbridge. Being two separate parcels this adds a unique element of owning something that has a wealth of versatility and flexibility to future plans. (id:60626)
RE/MAX All-Stars Realty Inc.
5563 & 5669 Davis Drive
Whitchurch-Stouffville, Ontario
Real Estate Opportunity!!! Extraordinary expansive 148 Acre 2 parcel lots with endless potential. Located in a prime location is close to HWY 404, town of Stouffville, Aurora, Newmarket and Uxbridge. Being two separate parcels this adds a unique element of owning something that has a wealth of versatility and flexibility to future plans. (id:60626)
RE/MAX All-Stars Realty Inc.
361 Spring Garden Avenue
Toronto, Ontario
Unrivalled Elegance Nestled Custom Built Home With Rare Huge Lot 100 Ft X 190 Ft On Quiet Spring Garden! Land Value Alone Worth 4.5M Plus! Executive Home To Settle Your Family In Award Winning Willowdale East Community With Amazing Neighbours. Top Quality & Workmanship From Top To Bottom. Exceptional Layout With Graciously Proportioned Principal Rooms. Natural Stone Marble Floor&Custom Doors Throughout Entire Main & 2nd Floor.Original Owner, 10 Ft. On Main Fl, 9 Ft. On 2nd Floor & Bsmt. Grand Cathedral Skylight Foyer. Custom Gas Fireplace With Chiselled Stone Mantel. Chef-Inspired Dream Kitchen Open To Breakfast Area With Custom Built-ins, Centre Island and Top of the Line Appliances. Main Floor Library and Laundry. Second Floor 5 whole ensuites Bedrooms. Primary Bedroom Retreat Features a Luxurious 10 Piece Ensuite, His+Hers WICs, Open Concept Seating Area&track lighting. Opulent Lower Level Featuring a Large Recreation Room Complemented with a Built-in Bar, Sauna room+Four Guest Rooms With A 4 Piec&2 piec Baths.Walkup Backyard Oasis Boasting Expansive Wood Deck. Reserved Space For Elevator, Interlocking Brick Circular Driveway with 3 Garages Parking& Driveway Parking 10 Cars+. Best schools rank: Hollywood Public (1/3064),Ear Haig Secondary (21/739).. **EXTRAS** Ultra Electric Range, B/I Oven, B/I M'wave, B/I Dw, Branded Fridge, W/D, All Wndw Cvrgs, All Crystal chandeliers(worth 40-50k each), Elf's, Two Staircases, Two Furnances(22'), CAC, 2 Hwt (R), Alrm, Auto sprinkler system,B/I bar, Gdo & Rem. (id:60626)
Mehome Realty (Ontario) Inc.
1262 176 Street
Surrey, British Columbia
NOT IN ALR!! You can't afford to miss on this rare combination offering FANTASTIC INVESTMENT OPPORTUNITY (with $500,000+ INCOME POTENTIAL) on ~8 acres +LUXURIOUS ~3,500 Sq Ft house offering RESORT lifestyle - POOL, HOT TUB, Sunroom. PRIME 502 ft frontage on Hwy 15/176th with 2 SEPARATE ADDRESSES and 2 SEPARATE ENTRANCES. Featuring 110,000 sqft of METAL FRAME DOUBLE POLY GREENHOUSES, PROFITABLE GARDEN CENTRE, multiple OUTBUILDINGS, a 7,200 sqft SHIPPING FACILITY/WAREHOUSE w loading docks, detached 1,000 sqft approved GROCERY STORE & 6,000 sqft SHOP. POTENTIAL $500K ANNUAL INCOME from Truck Parking, Garden Cente, Metal Shop, Store, Warehouse Greenhouse & Garage. Stunning 5 BED/6 BATH ~3,500 sqft RANCHER boasts NEW ROOF, HOT WATER ON DEMAND, personal GYM, 2 PRMBRS on MAIN & top-tier renovations. Entertainers will love the IN-GROUND HEATED POOL, hot tub, large solarium, bar & games room. BONUS MORTGAGE HELPER or LIVE IN STAFF SUITE above warehouse. A rare chance to LIVE and WORK in one incredible location! (id:60626)
Exp Realty Of Canada Inc.
888 Any Avenue
Red Deer, Alberta
Looking for amazing investment opportunity here it is . 133 units (40 rooms with 1 King size bed) 2 have kitchenettes ( 19 Inside rooms with 2 queen size beds. (48 outer rooms with 2 queen size beds. Also 3 suites. The property has indoor pool ,Business Center, Front reception desk, Breakfast /Dining area, Guest Laundry ,General managers office. elevator, Zoning has been approved by the city to covert the hotel into potential titled condominiums. (id:60626)
Century 21 Bravo Realty
173 Lakeland Crescent
Richmond Hill, Ontario
Welcome To 173 Lakeland Crescent - An Exceptional Custom-Built Waterfront Estate In The Exclusive Lake Wilcox Community In Oak Ridges, Richmond Hill. This One-Of-A-Kind Residence Is Set On A Premium Lakefront Lot With Breathtaking Panoramic Lake Views And Offers Over 8,500 SQFT. Of Open-Concept Luxury Quality Living Space. 6,047 SQFT. Above Grade Plus 2,500 SQFT. Of Professionally Finished Walk-Up Lower Level. Showcasing Prestigious & Timeless European-Inspired Design, The Home Features Superior Craftsmanship, Custom Millwork, Soaring Coved Ceilings, Grand Foyer, Multiple Fireplaces, Heated Floors, And Top-Quality Designer Finishes Throughout. The Gourmet Chefs Kitchen Is A Dream, Complete With Top-Of-The-Line Appliances, Two Large Centre Islands, A Walk-In Pantry, And A Breakfast Area Offers Breathtaking, Unobstructed Panoramic Views Of Lake Wilcox From Virtually Every Vantage Point. The Main Floor Boasts Elegant Formal Living And Dining Rooms, A Great Room/Family Room, And An Executive Office/Library Ideal For Large Families & Entertaining. All Bedrooms Are Generously Sized, Each With Its Own Private Ensuite. The Primary Suite Offers Serene Lake Views, A Spa-Like Ensuite Retreat, And A Custom Walk-In Closet. The Finished Walk-Up Basement With A Separate Entrance Features Heated Floors, A Home Theatre, Gym, Dry Sauna, Wine Cellar, Kitchen Counter Bar, And Versatile Space For In-Laws Or Guests. Step Outside To A Professionally Landscaped Backyard Oasis With Direct Lake Access, Saltwater Heated Pool, Hot Tub, Cabana, Gas Fire-Pit, And Full Outdoor Kitchen. Additional Highlights Include A 3-Car Garage With A Lift For 4 Cars, Built-In Sound System, Security Cameras, And Garden Irrigation System. Located Near Top-Rated Schools, Parks, Trails, And All Essential Amenities. A Rare Opportunity To Own A True Lakeside Masterpiece! (id:60626)
Royal LePage Your Community Realty
2408 Mathers Avenue
West Vancouver, British Columbia
Experience refined coastal living in this exceptional home by renowned Marble Construction offering top-of-the-line luxury and spacious living. Enjoy upscale features such as Euroline windows, solid wood door opening to a grand foyer with high ceilings and marble stonework. The gourmet kitchen boasts premium Miele appliances. Dramatic waterfall chandelier leads to primary suite with ocean views and floor-to-ceiling marble ensuite. Lower level offers wine storage, sauna, 3D projector, nanny suite, and legal 2-bedroom suite. A serene garden bursts with vibrant blooms, lush greenery, and winding stone paths - a peaceful rhythm and simple joy of nature beauty. Conveniently located near beach, restaurants, shopping, recreation etc. Steps from Irwin Park Elementary and West Vancouver Secondary. (id:60626)
Royal Pacific Lions Gate Realty Ltd.
4805 19th Avenue
Markham, Ontario
10 Acres of land - invest in your future. 1957 Bungalow, could be updated or build your dream. Enjoy privacy with mature trees at entrance, large backyard with open fields backing onto golf course. (id:60626)
RE/MAX Hallmark Realty Ltd.

