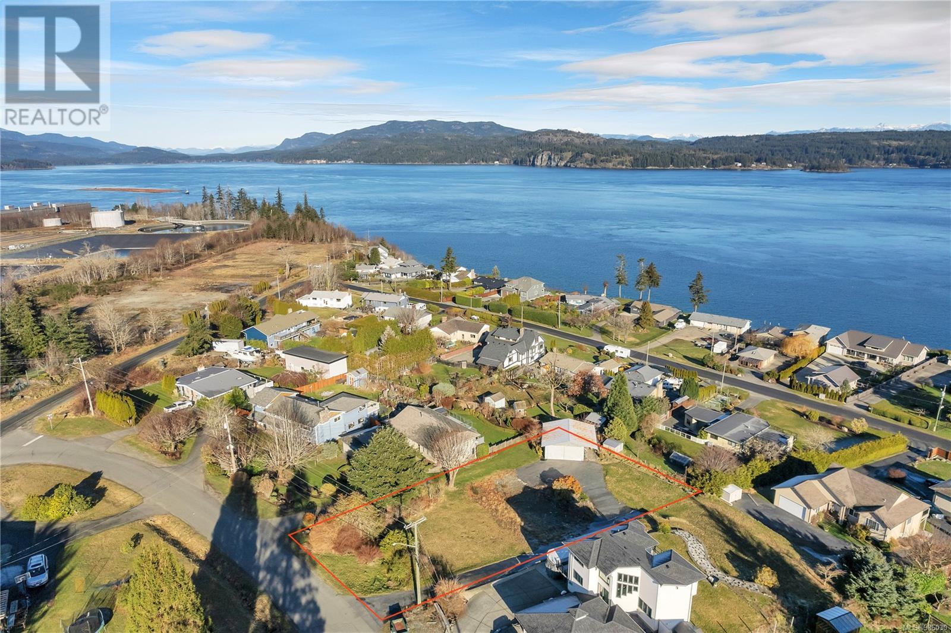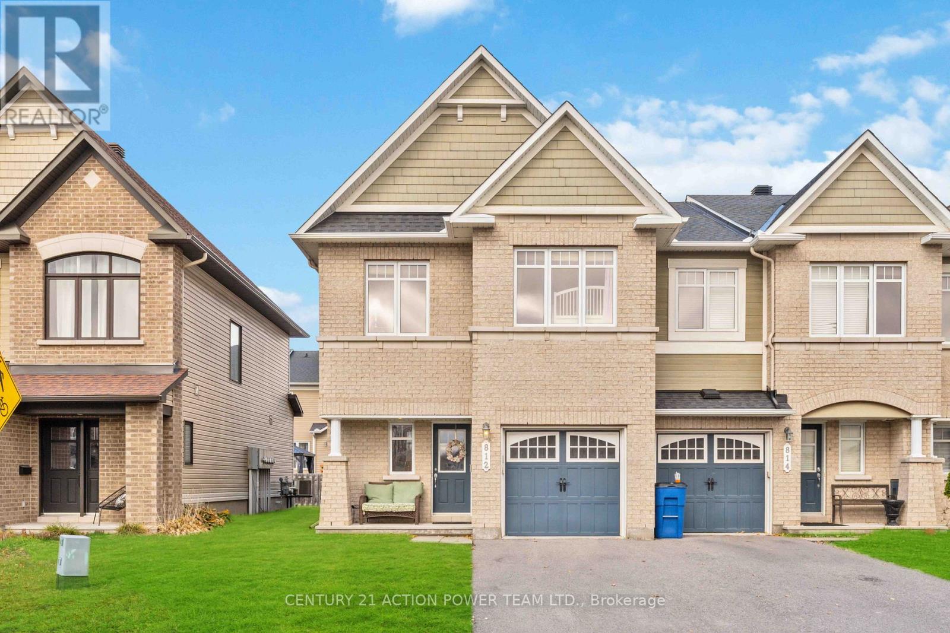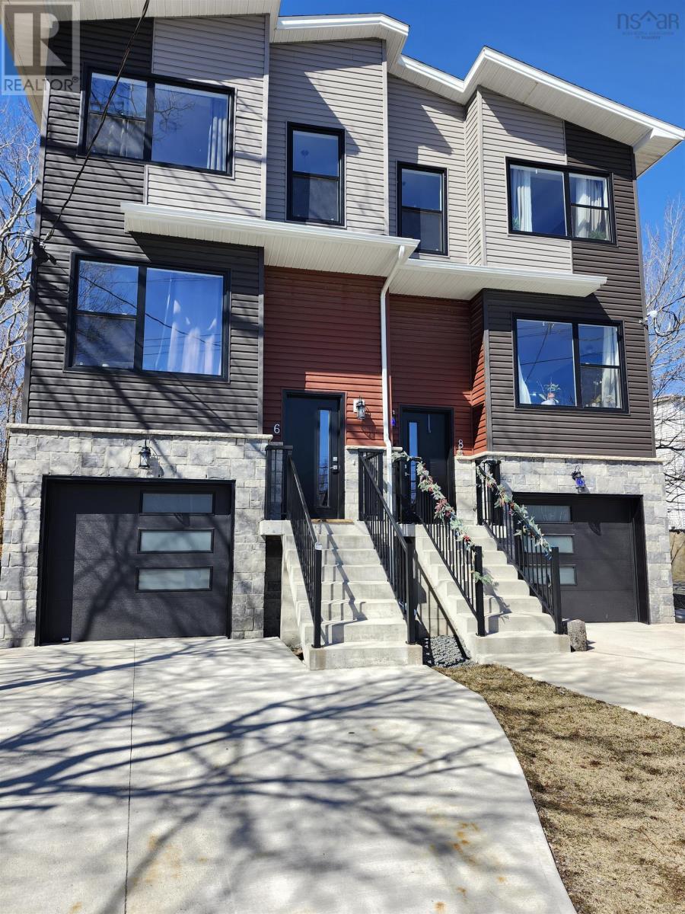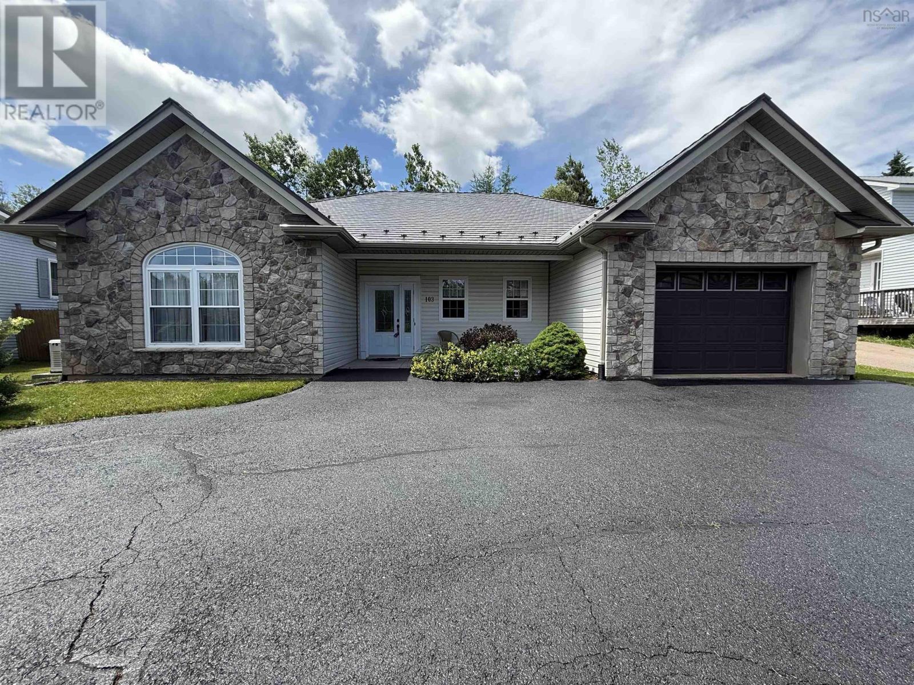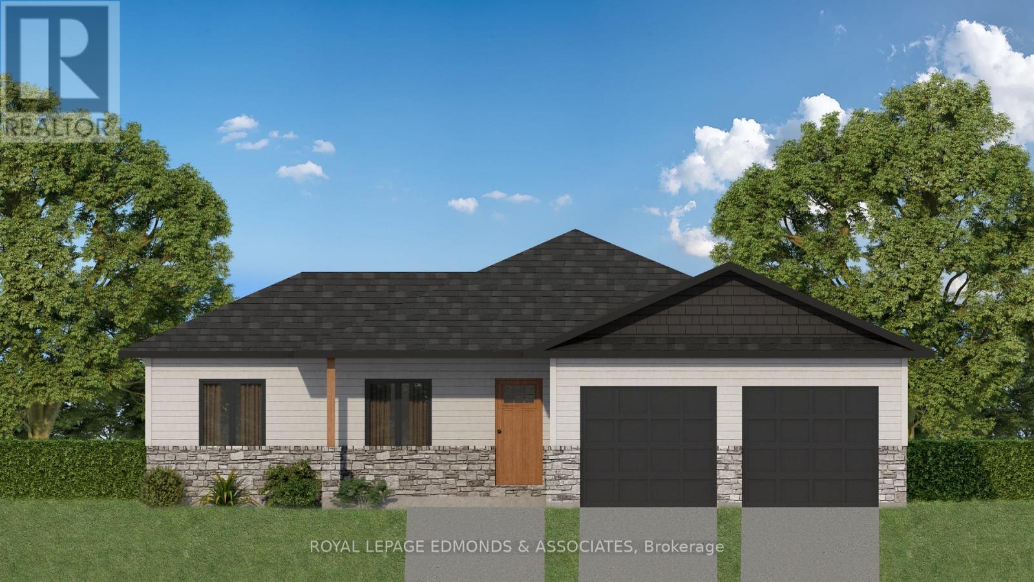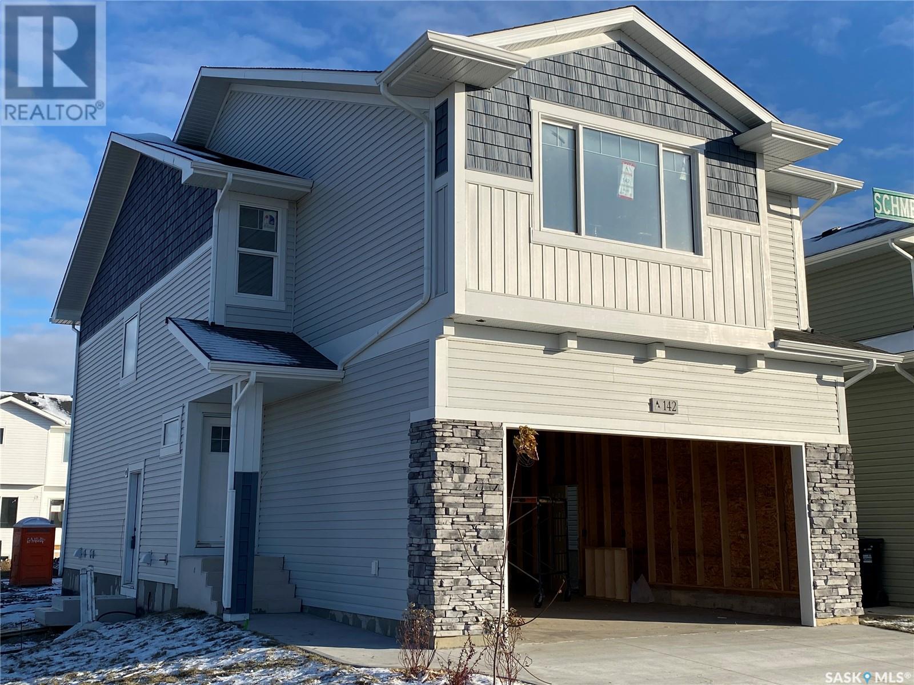4553 Barclay Rd
Campbell River, British Columbia
Breathtaking Ocean View Lot – A Rare Opportunity! If you’ve been searching for the perfect lot to build your dream home with stunning ocean and mountain views, this is it! This .38-acre property offers ever changing views of Discovery Passage, Quadra Island and the Mountains beyond. With a gentle slope down the driveway, this lot is ideal for a main-level entry home with a walkout basement, maximizing both your views and your living space. Plus, there’s ample room for that detached shop or garage you’ve always wanted! Nestled in the sought-after Painter Barclay neighbourhood, this peaceful location feels miles away from it all, yet it’s just minutes from downtown. Secure your slice of coastal paradise today and you could be watching the whales and cruise ships cruise by from the comfort of your new dream home in no time. (id:60626)
Real Broker
812 Ashenvale Way
Ottawa, Ontario
Welcome to 812 Ashenvale Way! This lovely 3 Bedroom 3 bath plus Loft Townhome is for Rent in Avalon/Orleans. With approx. 2000 square feet of living space this Minto end unit offers space for a growing family. Stunning kitchen with extended cabinets and stainless steel appliances, upgraded hardwood floors throughout main level living and dining rooms. A spacious master bedroom with soaker tub & stand alone shower in ensuite and walk in closet, plus 2 great sized bedrooms and a loft perfect for a home office. The lower level features a great family room with cozy natural gas fireplace a great space for entertainment. This home is in a great family-friendly neighborhood with schools , transit, shopping and recreation just mins away and a bonus its just steps away from Boisdale park. Take a look today! (id:60626)
Century 21 Action Power Team Ltd.
505 Queensdale Avenue E
Hamilton, Ontario
Welcome to 505 Queensdale Avenue East – a perfect place to call home! Move-in-ready 1.5 storey home in one of the most convenient central Mountain locations. Ideal for first-time buyers, downsizers, or retirees, this beautifully maintained home offers a perfect blend of character and modern updates. Step inside to a spacious foyer and a bright, open-concept living and dining area that invites you to relax or entertain with ease. Enjoy the warmth and charm of the original exposed brick accent wall, complemented by gleaming refinished hardwood floors that add timeless elegance. The updated kitchen features a modern design with ample cabinetry, gas stove, and access to the rear two-tiered deck with a direct gas line for your BBQ. The second floor features three spacious bedrooms and a 4-piece bathroom that has been tastefully updated. Fresh, neutral paint throughout. The large, covered front porch is perfect for enjoying your morning coffee or greeting the neighbours. At the rear, you'll find a fully fenced rear yard and private parking for two vehicles with easy laneway access. Major updates include a newer furnace (2018), back deck (2016) just re-stained (2025), second floor windows (2021), shed (2022), roof shingles and plywood (2023), eavestroughs (2021), upstairs flooring (2021), upgraded water line (2021). Located in a desirable, walkable neighbourhood close to parks, schools, transit, and shopping. Don’t miss your opportunity to own this lovingly cared-for home! (id:60626)
RE/MAX Escarpment Realty Inc.
18 13640 84 Avenue
Surrey, British Columbia
Stop- this is it! At 1270 square feet it is one of the largest townhouses in the neighborhood. It was partially renovated a few years ago, and is very well-maintained. 2 full bathrooms upstairs and a 2-piece powder room on the main floor. Huge primary bedroom with 2 closets and ensuite bathroom. Lovely fireplace with gas included in the maintenance fee. A clubhouse for your parties (max. 60 people) and 2 parking spots for your convenience. This home is in a secure, gated complex near Bear Creek Park, and close to transit, schools, hospital, shopping, etc. Hurry- you snooze, you lose! (id:60626)
Royal Pacific Realty (Kingsway) Ltd.
8 Williams Lake Road
Halifax, Nova Scotia
Discover these beautiful, semi-detached homes, perfectly designed for modern living in a convenient urban location. Each home offers 3 bedrooms and 4 bathrooms, delivering comfort, style, and functionality for families or tenants alike. Located near schools, parks, shopping, and public transit, these homes offer the ideal blend of city convenience and neighborhood charm. Whether youre looking to own your home or secure a high-demand rental, these semis are a rare opportunity in a thriving area. Perfect for families, professionals, or investors live in one, rent the other, or build your portfolio with both! Don't miss this opportunity and book your viewing today! (id:60626)
Exit Realty Metro
5836 Maple Cresent
Innisfail, Alberta
How often do you get what you want? Check out this one of a kind 1720 sq ft two story bonus room from Mason Martin Homes.. Located in the beautiful community of Hazelwood Estates minutes from Dodd's Lake and it's walking paths and fishing, play ground, ski hill, and one of the best 27 hole golf courses in all of Alberta the Innisfail Golf Club. As a matter of fact this home over looks the golf course from the second floor bonus room and primary bedroom. Walking in you discover a stunning and inviting entrance and that's just the start. Kitchen features a huge island, quartz countertops in kitchen and throughout home, walk through pantry leading you to large mudroom to garage (23x24 two and half car with additional storage area), and stainless steel applliances. Living room not only boasts a a decorative feature wall but also has modern electric fireplace. Living room and dining have super large triple pane windows for more great site lines and natural light. This home is also equipped with Lutron Caseta Smart Home Automation that is easy to use and expandable. A spindled staircase leads you upstairs to the owners suite that includes large four piece ensuite and walk-in closet, second floor laundryroom, additional two bedrooms, and the perfect getaway bonus room over looking stunning golf course views. The home is currently in lock up stage for more information on expected possession date please call listing agent. (id:60626)
Royal LePage Network Realty Corp.
416 36 Southgate Drive
Bedford, Nova Scotia
Welcome to The Tides, where you'll discover an exceptional condo lifestyle! Unit 416 is a three-bedroom, two-bathroom condo located in one of Bedford's most sought-after buildings. This air-conditioned unit offers fantastic views of the backyard green belt, the heated saltwater pool, and the Old Coach Road trail. Inside, you'll find nine-foot ceilings in the living and dining areas, a chef's kitchen, and engineered wood floors. The common areas in the building are truly top-notch and abundant. A beautiful lobby and library greet you at the main entrance and foyer. Residents can enjoy a social room with a kitchen, an outdoor in ground pool with a large patio and grilling station, a gym, a sauna, and a workshop. There's even a full guest suite available for booking when you have visitors. The unit also comes with assigned underground parking, a car wash station, and assigned storage. Simplify your life without sacrificing any space! This condo offers over 1,600 square feet of living space, complemented by all the common areas designed to enhance your lifestyle. The Tides boasts a live-in Superintendent, an active board of directors, and is professionally managed by Podium Properties. This is a wonderful choice to begin your condo living experience and enjoy all the advantages offered here. Condo fees also include heat and hot water. (id:60626)
RE/MAX Nova (Halifax)
103 Oakwood Drive
Truro Heights, Nova Scotia
Welcome to this well-maintained 16 year-old bungalow with 3 bedrooms and 2 baths located in the desirable community of Truro Heights on Oakwood Drive. Situated in a peaceful and family-friendly subdivision, with a greenbelt backing the property for added privacy. This home offers the perfect blend of comfort, efficiency, and peace of mind. Built with durable ICF (Insulated Concrete Form) construction, it promises exceptional insulation and long lasting strength. The property features a new aluminum shingle roof (2024) with a transferable warranty, offering added value and security for years to come. Enjoy the convenience of an attached garage and the comfort of in-floor heating throughout, complemented by a highly efficient electric heat pump system. A backup generator ensures you're always prepared, no matter the season. This all electric home combines modern living with energy conscious features, making it a smart choice in one of Truro's most sought-after neighborhoods. Plus, youll love being just minutes from the RECC, Walmart, and all the amenities Truro has to offer. (id:60626)
Royal LePage Atlantic (Enfield)
19 Hanlon Place Unit# 3
Paris, Ontario
Welcome to this beautifully designed bungalow townhome, located in a town often celebrated as one of Ontario’s prettiest. With its historic charm, vibrant downtown core, boutique shops, cozy cafés, and year-round festivals, Paris offers the perfect blend of small-town warmth and modern convenience. This larger floorplan unit features a 1.5-car garage and a spacious, thoughtfully designed interior. The main living area boasts soaring 11-foot ceilings, creating a bright and airy atmosphere across the open-concept kitchen, dining, and living spaces. Elegant California shutters on all main floor windows add style and functionality. The main floor also includes two generously sized bedrooms, main floor laundry, and access to a private back deck—ideal for outdoor entertaining or peaceful relaxation. Downstairs, the fully finished basement offers a third bedroom, a large recreation room, a 4-piece bathroom with a jetted tub, plus a generous storage room and a dedicated workshop area. Recent upgrades include a new furnace and A/C (2023). Conveniently located just minutes from Hwy 403 access via Rest Acres Road, and close to new south-end shopping, the Paris Medical Centre, and other key amenities. This is a rare opportunity to enjoy easy, low-maintenance living within one of Ontario’s most charming and sought-after communities. (id:60626)
RE/MAX Escarpment Golfi Realty Inc.
30 Bamagillia Street
Whitewater Region, Ontario
Welcome to the Wren Subdivision in beautiful Cobden! This charming 3-bedroom, 2-bathroom home offers 9-foot ceilings throughout the main floor, creating a bright and spacious feel. The large primary bedroom features a generous walk-in closet and ensuite bath. Enjoy the convenience of main-floor laundry in a mudroom just off the double car garage. Step out onto a spacious back deck, perfect for relaxing or entertaining. High-quality standard features include 200-amp electrical service, owned electric hot water tank, central air conditioning, eavestroughs, and a finished basement for added living space and optional 4th bedroom. The Wren community offers a welcoming mix of retirees and young families. Surrounded by nature in the heart of the Whitewater Region, you're just minutes from beaches, whitewater rafting, kayaking, and scenic trails. Located only 1 hour west of Ottawa and close to Hwy 17 for easy commuting to Pembroke, Renfrew, and Arnprior. Buy new with peace of mind Tarion Warranty included. Home currently under construction. 24-hour irrevocable on all offers. (id:60626)
Royal LePage Edmonds & Associates
443 Doran Crescent
Saskatoon, Saskatchewan
**NEW** Ehrenburg built 1900 sqft - 2 Storey with 4 Bedrooms Up Plus a BONUS Room. New Design. The Wasserberg model features Quartz counter tops, sit up Island, Superior built custom cabinets, Exterior vented Hood Fan, microwave and built in dishwasher. Open eating area. Living room with Electric fireplace and stone feature wall. Master Bedroom with walk in closet and 3 piece en suite plus dual suites. 2nd level features 4 bedrooms, Bonus Room, 4 piece main bathroom and laundry. Double attached garage. Front landscaping and concrete driveway included. Scheduled for a AUG / SEPT POSSESSION. Buy now and lock in your price. (id:60626)
RE/MAX Saskatoon
2279 Mallards Landing Drive Unit# 6
Sudbury, Ontario
Welcome to Unit 6, 2279 Mallards Landing Drive—an exceptional, fully finished three-level home that blends comfort, style, and convenience. Step inside to a spacious, welcoming foyer that opens to a cozy den—ideal as a home office, reading nook, or optional fourth bedroom. Beautiful built-in white cabinetry and a large window create a bright and functional space. The main floor features an open-concept layout with soaring ceilings and abundant natural light. The all-white kitchen is a chef’s dream, complete with stone countertops, a versatile island, and plenty of storage. The dining area flows seamlessly into the inviting living room, where patio doors lead to your private deck overlooking a beautifully landscaped, tree-lined lot. A main floor laundry and bathroom offer everyday convenience. The primary suite is thoughtfully tucked away on the main floor for added privacy, featuring a luxurious en-suite and a generous walk-in closet. Upstairs, you’ll find a spacious second family room—perfect for a kids’ hangout or media space—along with two large bedrooms and a newly renovated 3-piece bathroom, showcasing a modern walk-in shower with elegant tile and glass finishes. The lower level is designed for entertaining, with a massive open space easily accommodating a pool table, media setup, or gaming area. A walkout leads directly to your backyard oasis. You'll also find a third 3-piece bathroom and a fully tiled utility/storage room for added functionality. An attached garage wired for an electric vehicle adds another layer of convenience. Located just minutes from all South End amenities, this home offers the perfect blend of low-maintenance living and upscale comfort. This stunning property is ready to welcome you—come for a tour and fall in love! (id:60626)
Revel Realty Inc.

