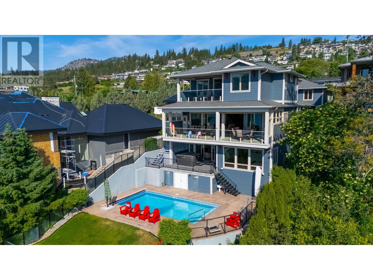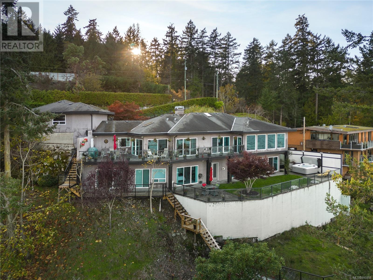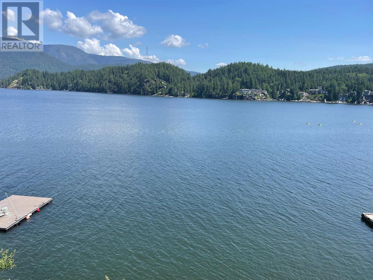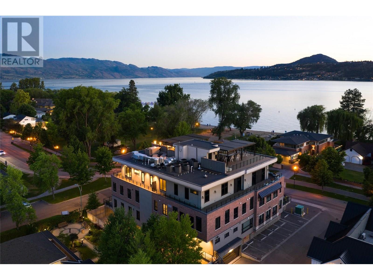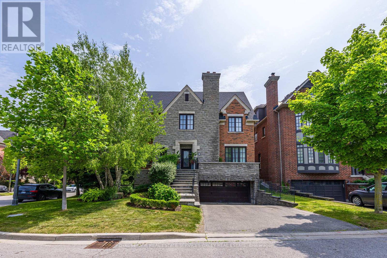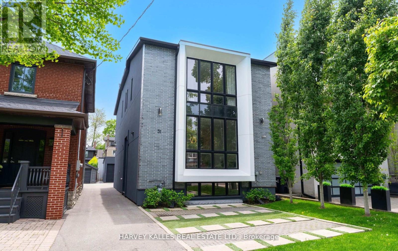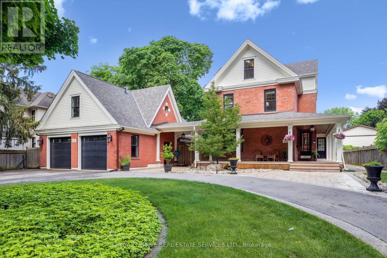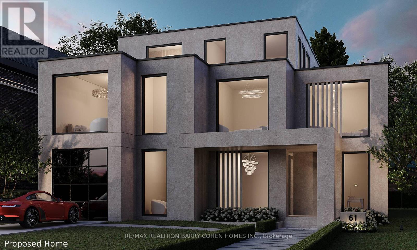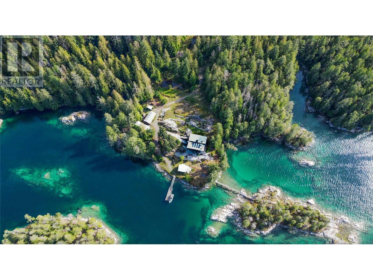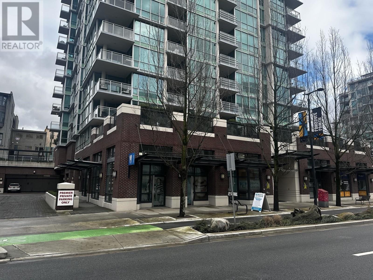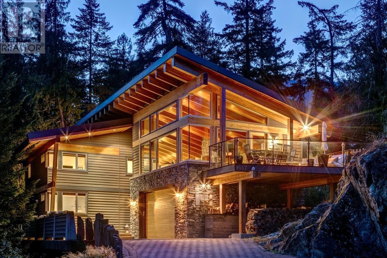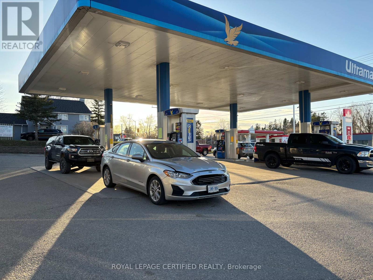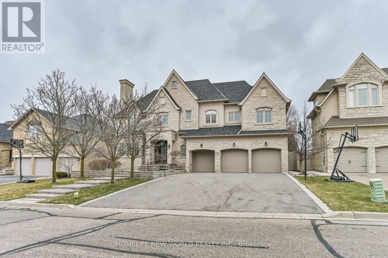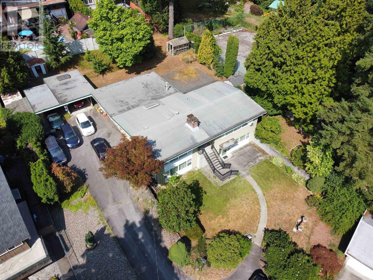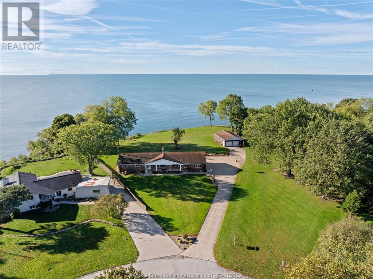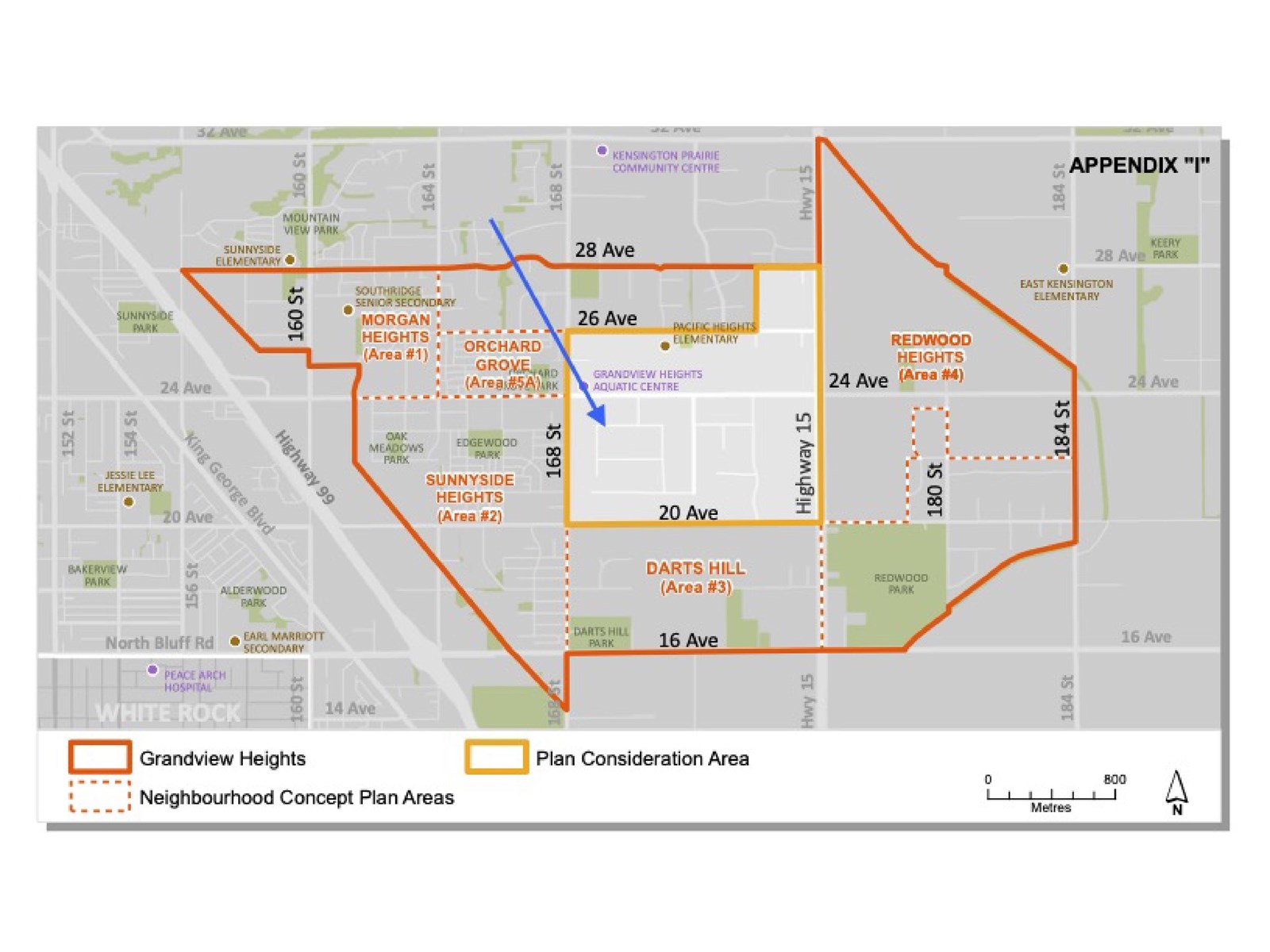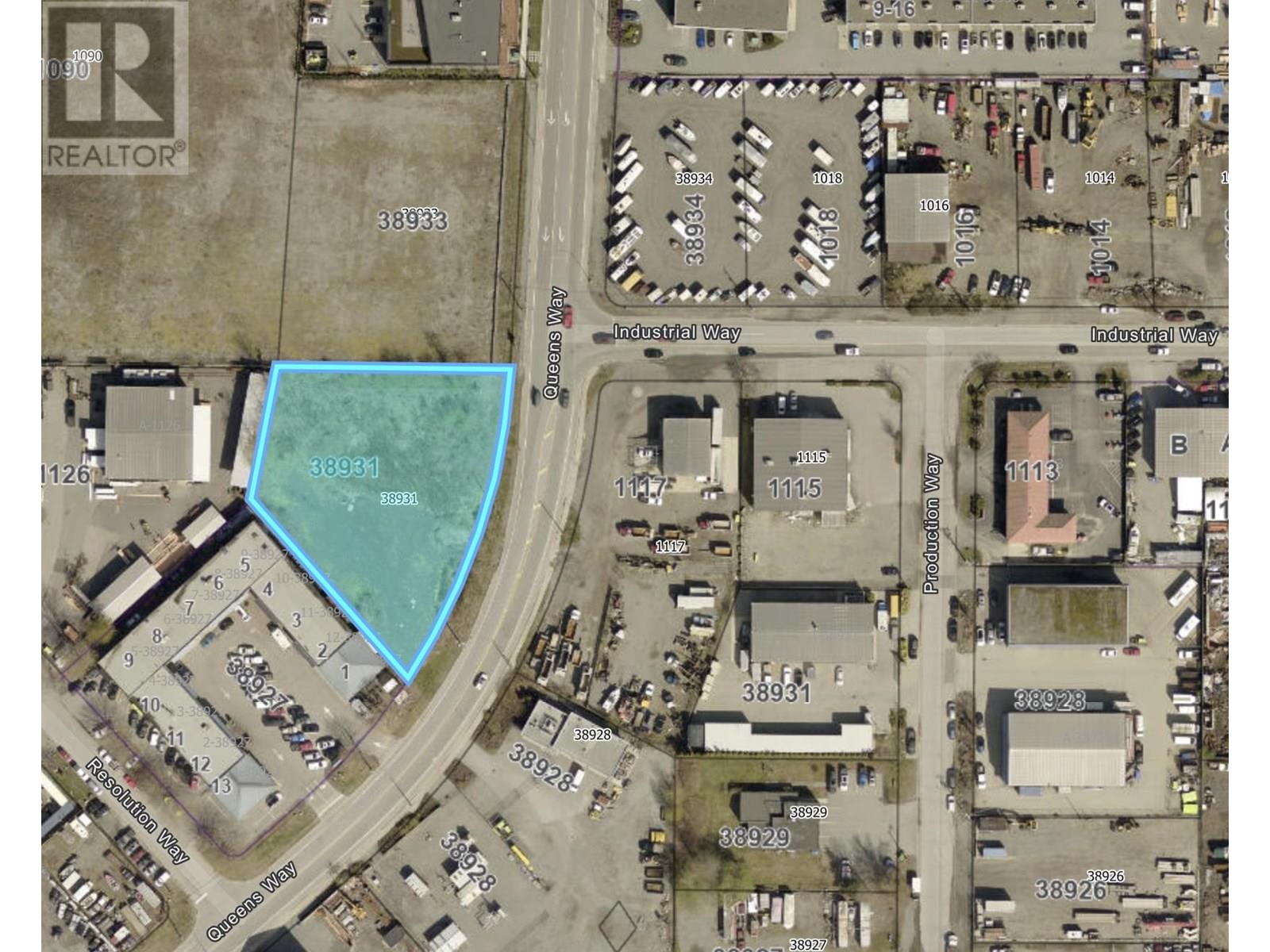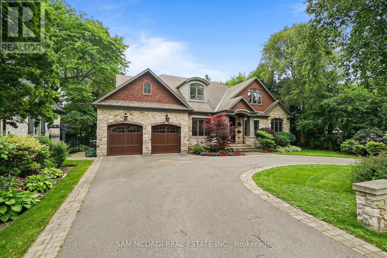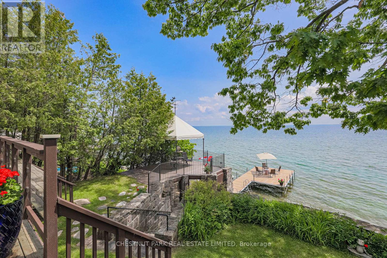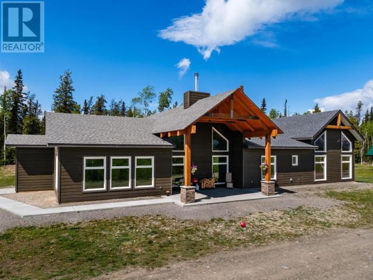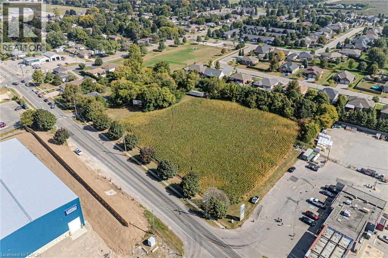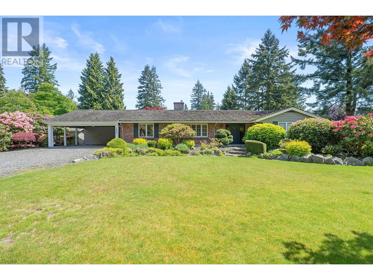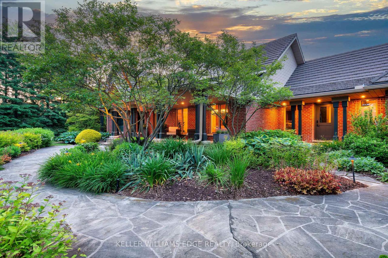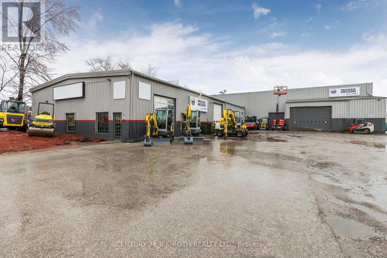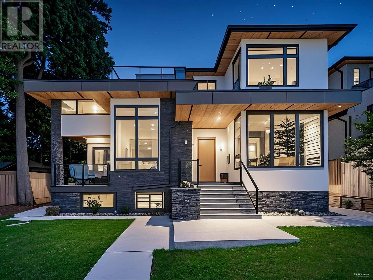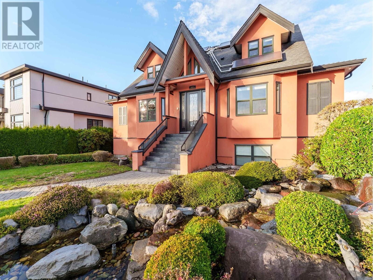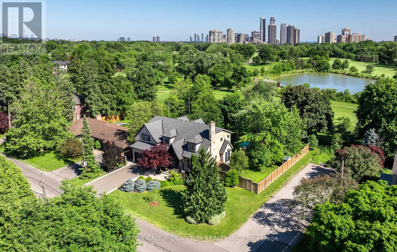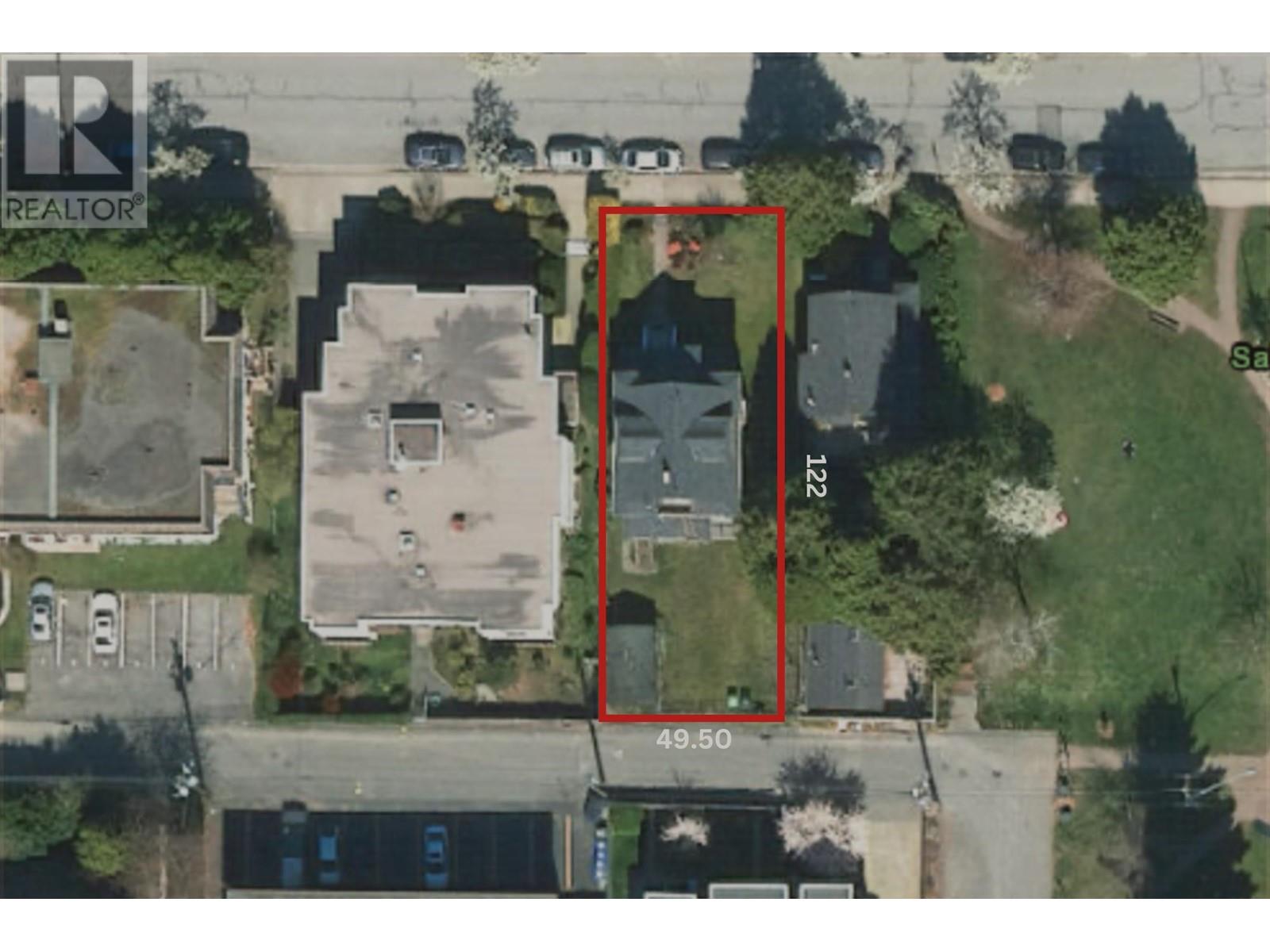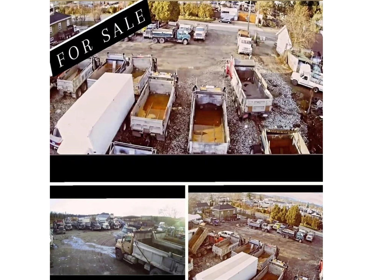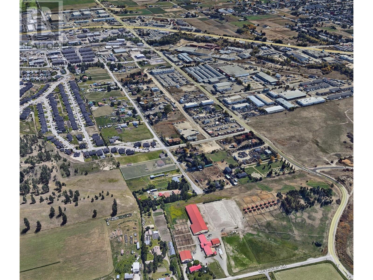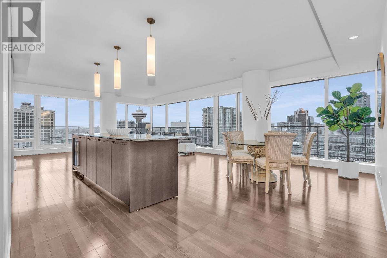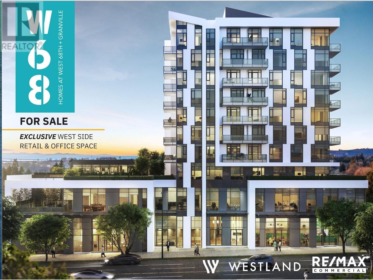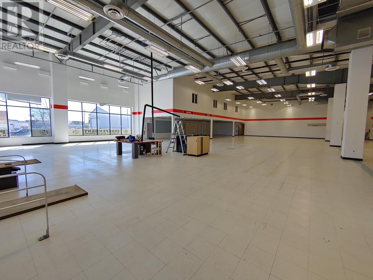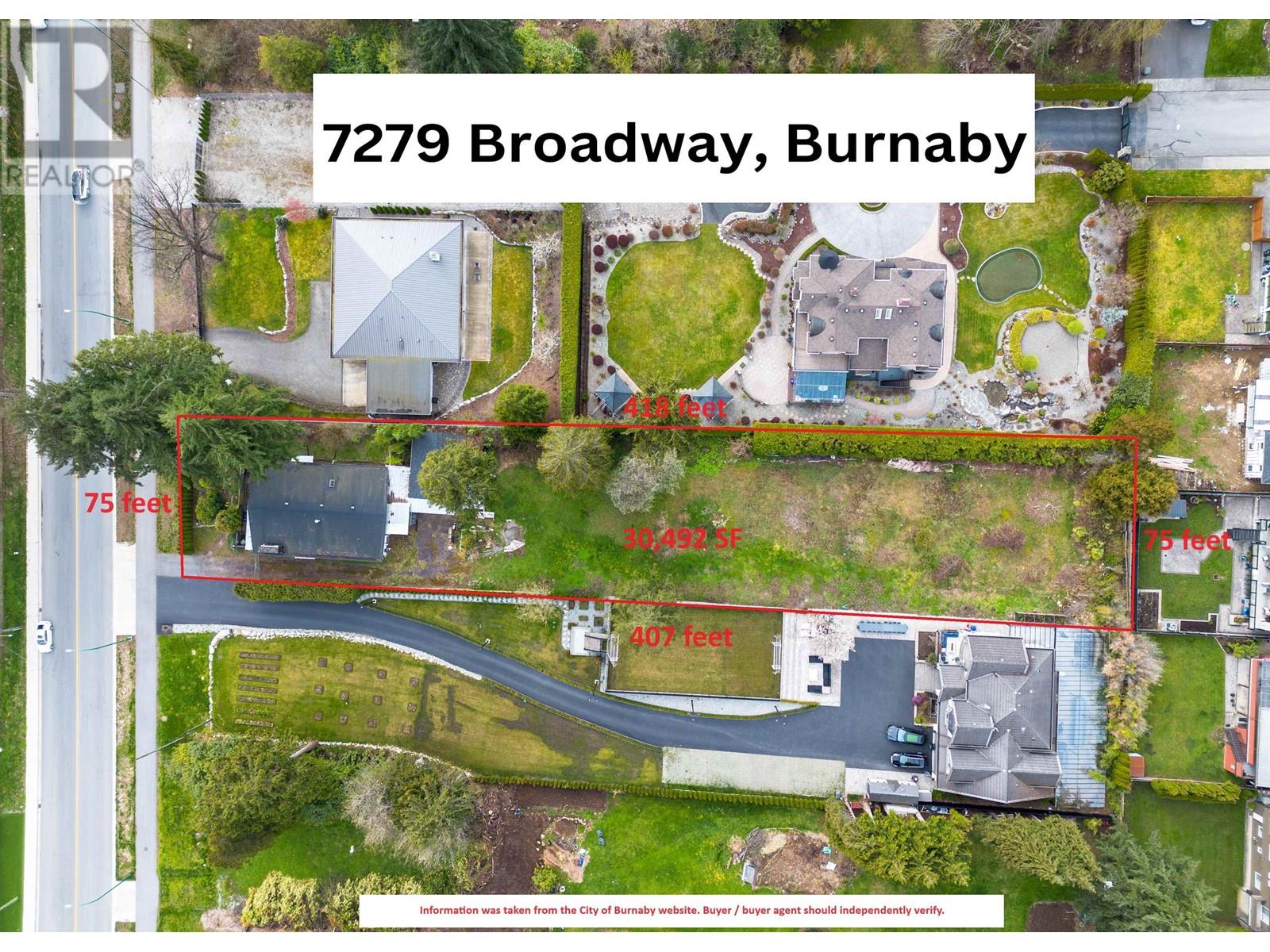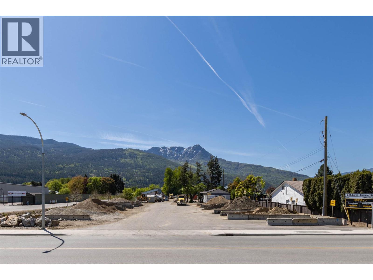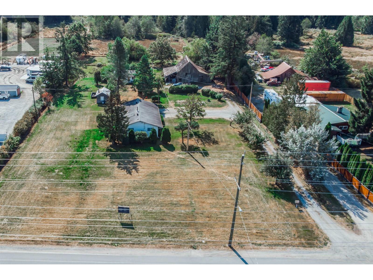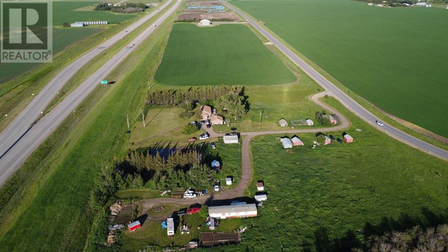5251 Buchanan Road
Peachland, British Columbia
Exceptional PEACHLAND LAKESHORE ESTATE offers a rare combination of luxury and functionality. Situated on .31 acres with easy access to sandy beaches and 52 ft of lakefront. This meticulous landscape and the FENCED yard creates a private sanctuary. The main residence boasts an ELEVATOR that CONNECTS ALL THREE floors, ensuring ACCESIBILITY for everyone. The open concept floor plan features a stunning GLASS wall that opens onto a large stamped concrete deck, offering breathtaking views of the LAKE, MOUNTAINS, POOL and DOCK. The spacious PRIMARY suite includes an attached office, luxurious ensuite, private deck and laundry room. NEW hot tub on a covered deck overlooks the lake. Above the spacious THREE BAY GARAGE with new epoxy floors is a charming GUEST GOTTAGE with FOUR BEDROOMS, kitchen, laundry and one and a half bathrooms. A breezeway seamlessly connects the cottage to the main home. Enjoy outdoor living with an INGROUND HEATED POOL overlooking the lake. Enjoy BOATING from pile driving deck equipped with a 7 TON BOATLIFT. (id:60626)
Royal LePage Kelowna
7318 Mark Lane
Central Saanich, British Columbia
Welcome to 7318 Mark Lane. A serene oceanfront retreat in Willis Point. This remarkable property offers an idyllic oceanfront escape that dreams are made of. With its own private dock and breathtaking views from nearly every room, this coastal gem is a sanctuary of serenity. The home features extremely large rooms that provide a sense of scale that must be experienced to be fully appreciated. It's an ideal canvas for both luxurious living and entertaining. The home boasts vaulted ceilings that create a sense of space and airiness, adding to the overall grandeur of the property with awe-inspiring vistas of Brentwood Marina and Senanus. Expansive walls of windows ensure you never miss a moment of the natural beauty surrounding you. The kitchen is a chef's dream, featuring two islands and modern amenities. It's not just a place for cooking; it's a gathering spot where friends and family can enjoy the beauty of the surroundings. The primary suite is a true haven, complete with a walk-in closet, ensuite bath, and a walkout to your very own hot tub. Relax and unwind while enjoying the sights and sounds of the ocean. With a generous 1500 square feet of deck and patio space, outdoor living is a delight. Take in the captivating views, soak up the sun, or entertain guests in style. The warm, calm waters of Saanich Inlet provide one of Vancouver Island's most coveted waterfront settings, perfect for boating, kayaking, paddleboarding, and all your water adventures. Prawning and crabbing are just a short distance away from your private wharf. Deep moorage is available for boats of all sizes, making it easy to indulge in your marine passions. (id:60626)
The Agency
1922 Cardinal Crescent
North Vancouver, British Columbia
Attention Value seekers! All those interested in creating your dream residence on the waterfront in North Van, act now! This is a 12 out of 10 view! Priced at lot value, 6000 square ft house is free! Rare one owner custom built home on one of Deep Cove's most desired streets. Spacious multi 6/7 level split with lots of rooms on different levels, Hobby rooms, rec rooms, even a potential roller hockey room. Five bedrooms & den now, but options are endless. Easy suite conversion down. Incredibly solidly built with tons of concrete with some 15-20' walls. 85' of waterfront with unbelievable close in intimate views. Watch the whales, boaters, kayakers, or throw the fishing line off your deck! Needs full reno, or rebuild using foundation, it will be worth it!!! Open July 13, Sun 1-3. (id:60626)
RE/MAX Masters Realty
2245 Abbott Street Unit# 301
Kelowna, British Columbia
Rare opportunity to own a custom bespoke penthouse along the desirable Abbott Street Corridor. This exquisite and one-of-a-kind home boasts remarkable attention to detail with luxurious finishing touches at every turn that are sure to delight the most discerning buyer. Dynamic View Glass with an IQ has been used throughout which anticipates the sun’s movement and continuously adjusts the tint levels based on glare, heat and daylight. A notable feature is the 2500 sq. ft. of wrap around decks with phenomenal Okanagan Lake views. Take the private elevator to enjoy an entertainer’s rooftop sanctuary featuring a hot tub, tv, automated zoned louvred roof with Phantom screens, a full kitchen center with cabinetry in Trex Transcend, granite counter and a built in 36” Wolf Gas BBQ. Quality is beyond comparison through out this one-of-a-kind penthouse. Conveniently located to nearby sandy beach, parks, a short stroll to nearby restaurants and amenities. (id:60626)
Unison Jane Hoffman Realty
11 True Davidson Drive
Toronto, Ontario
Tucked into a quiet enclave where neighbours know each other by name and children ride their bikes freely, Governor's Bridge feels more like a charming village than a part of Toronto. It's a rare slice of calm in the city - 11 True Davidson Drive is its crown jewel. This extraordinary custom-built residence offers over 7,300 sq ft of refined living space on a lot that widens to 58 ft at the rear. Originally built in 2008, the lower level was redesigned by Michelangelo Designs in 2009, with further renovations completed in 2022 by the team behind the TV show Styled, including a striking new kitchen and refreshed powder room. The main level features a grand marble foyer, formal living and dining rooms with oak hardwood, a dedicated home office, and a Chef's kitchen with quartz countertops, marble floors, and premium appliances. Picture slow mornings at the breakfast table, cozy evenings in the family room by the double-sided fireplace, and summer entertaining on the walk-out deck overlooking a lush backyard. Upstairs, the expansive primary suite is a true retreat with its own fireplace, two walk-in closets, and a spa-like ensuite. Three additional bedrooms offer ample storage and ensuite or semi-ensuite baths ideal for a growing family. The third-floor loft is a flexible space perfect for a teen hangout, creative studio, or private guest suite with a full bath and a Juliette balcony. Downstairs, the lower level is full of personality and purpose, complete with a rec room, wet bar, guest suite, large laundry room, and a custom-built playroom - this is a kid's dream. With a double garage, mature landscaping, and proximity to top schools, trails, and the city core, this is a home that adapts beautifully to every chapter of family life (id:60626)
Royal LePage Real Estate Services Oxley Real Estate
Chestnut Park Real Estate Limited
31 Kilbarry Road
Toronto, Ontario
Welcome To This Fabulous Forest Hill Home, A Classically Modern, Spacious Family Home With Attention To Detail & High End Finishings Throughout, The Open Concept Main Floor Has 10 Ft Ceilings, Pot Lights, Wide Plank Herringbone Floors, Huge Floor To Ceiling Windows, A Powder Room, Gourmet Kitchen & Main Floor Family Room With Custom Cabinetry & Built Ins Galore, The Stunning Kitchen Has Marble Countertops W/Stainless Steel Appliances Including A Full Size Sub Zero Fridge & Freezer, Wall Mounted Wolf Over & Microwave & 6 Burner Gas Cooktop, The Centre Island Is Perfect For Entertaining, Ample Storage & Built In Desk & Tv Shelves/Bookcases In The Spacious Family Room, South Facing Large Window/Doors Open Up To A Sun Filled Backyard Also Perfect To Carry The Entertaining Outside, The Second Level Has Wide Plank Herringbone Floors Throughout, 9 Ft Ceilings W/Pot Lights & Multiple Skylights, The Primary Bedroom Retreat W/His & Hers Closets With Organizers, 6 Piece Ensuite W/Separate Water Closet & Soaker Tub, Huge Windows, Loads Of Natural Light, Spacious 2nd & 3rd Bedrooms With 2 Large Closets In Each Room W/Organizers & 4th Bedroom With Wall To Wall Closets With Organizers & 3 Pc Ensuite, The Lower Level Features High Ceilings, Pot Lights, Hardwood Floors, Above Grade Windows, Wet Bar, Video Projector, Nanny's Room W/Large Closets, 3 Pc Bathroom. Fully Fenced & Landscaped Backyard With Stone, Deck & Tons Of Sun, Detached 1 Car Garage, Parking For 3 Cars, Steps To Yonge Street Amenities, The Belt Line, UCC, Great Proximity To Downtown, Walk To Subway, This Home Has It All, Stunning From Top To Bottom, A Fabulous Family Home. (id:60626)
Harvey Kalles Real Estate Ltd.
335 Lakeshore Road W
Oakville, Ontario
UNCOMPROMISED EXCELLENCE! Welcome to 335 Lakeshore Road West, the historic William H. Morden Century Home circa 1900. Expertly renovated in 2012 with the award-winning collaboration of Gren Weis Architect, Whitehall Homes & Construction, Top Notch Cabinets, and Calibre Concrete. This timeless residence seamlessly blends historic charm with modern luxury for a truly elevated lifestyle. Completely transformed, the home features all new plumbing, 200-amp electrical panel, insulation, fire-rated drywall, and high-end Pella and Kolbe windows and doors. The spectacular dream kitchen showcases Gaggenau and Miele appliances, granite countertops, glass tile backsplash, illuminated display cabinets, oversized island with breakfast bar, built-in desk, pantry, and dual French door walkouts to the backyard. The primary suite boasts a walk-in closet and spa-inspired five-piece ensuite with dual sinks, soaker tub, and steam shower with body jets. The basement offers a cozy recreation room perfect for family movie and game nights. A standout feature is the lofted two-car garage (2015), complete with separate electrical panel and roughed-in hydronic slab heating - perfect for a studio, office, or guest suite. Additional highlights include a wraparound porch, hydronic radiant heated tile flooring, built-in ceiling speakers, dual HVAC systems (Carrier central air units and hydronic plenum heat exchangers), inground sprinkler system, and circular multi-car driveway. Step outside into a professionally landscaped backyard oasis featuring a custom deck, natural stone patio, 19' x 36' saltwater pool, perennial gardens, and a full outdoor kitchen with Lynx appliances, woodburning fireplace, pizza oven, roll-down shades, and commercial-grade heaters - perfect for entertaining year-round. Minutes to St. Thomas Aquinas, Appleby College, the lake, and downtown. (id:60626)
Royal LePage Real Estate Services Ltd.
2490 Ross Road
West Kelowna, British Columbia
Prime rare freehold Industrial investment opportunity, located within the “West Kelowna Industrial Park”, near Highway 97. High traffic industrial & commercial location for this 1.0 acre site, zoned I-1, multi-tenanted, 100% fully leased facility with ample parking stalls (40+) available for tenants/customers. Excellent central location, prime industrial growth area in West Kelowna. One (1.0) acre lot, zoned I-1 Industrial, future redevelopment potential, new ESA report Phase 1 & 2 available. Fully Leased warehouse, two long term tenants occupy total approx. 13,083 sq/ft GLA. Excellent land/industrial investment in the busiest industrial hub area of West Kelowna, with extremely low vacancy rates. (id:60626)
Royal LePage Kelowna
5590 Steeles Avenue W
Milton, Ontario
Discover an unparalleled gem rarely available on the market: a private and serene estate with a custom-designed home that fulfills every dream. Set on over 10 lush acres amidst the stunning Niagara Escarpment, this meticulously cared-for property is just minutes from the 401 and downtown Milton. Surrounded by vibrant perennial gardens and towering mature trees, this home is perfectly positioned in the heart of Halton Conservation's premier parks. You'll be just moments from Kelso Conservation Area, Rattlesnake Point, Crawford Lake, Hilton Falls, and the Bruce Trail ideal for outdoor enthusiasts and nature lovers. The custom-built bungalow features over 6,000 sq. ft. of exquisite living space. Its open-concept design showcases vaulted ceilings, a double-sided stone fireplace, a spacious kitchen with pine cabinets, granite countertops, and an island. A convenient wet bar, elegant dining room, and a fantastic outdoor screen room offers the perfect space for 3-season entertaining. Enjoy stunning views from walkout decks off the kitchen, screen room, sun room, and master bedroom balcony. The lower level is a haven of relaxation and recreation. You will find a large recreation room with a cozy wood-burning stove, a games room, four additional bedrooms, and access to a three-car garage. Walk out to a luxurious inground pool with a hot tub, cabana, and a soothing water feature. The home is equipped with a 400-amp electrical service, a propane-powered generator, and a geothermal heating and cooling system. A separate two-car garage provides the ideal "Man Cave" and additional storage for garden equipment. Garden enthusiasts will love the large greenhouse/potting shed, and the property boasts a fire pit with a patio area, night landscape lighting, and over one kilometer of meticulously groomed walking trails. Why settle for a cottage when you can have this dream home without the drive? Experience the ultimate in luxury and tranquility this is truly what dreams are made of! (id:60626)
Royal LePage Meadowtowne Realty Inc.
330 Tsawwassen Beach Road
Delta, British Columbia
Executive home on 85 ft of direct oceanfront, where life is a vacation every day! Architecturally designed and custom built to take advantage of a view that never ends. The main floor features picture windows, from the living, dining, kitchen and family room with patio doors opening to 1,004 square ft of outdoor living space. The beach is just steps off the concrete sea wall where your family can enjoy water activities year round and more a boat from May through September. All 3 bedrooms on the upper floor look onto the ocean including the private living space with deck off the Primary bedroom. 4th bedroom on main has full bath. Replaced Roof in 2009, newer retaining wall, elevator 2010, Gourmet Kitchen with pantry, full irrigation, new deck 2018, Led inground exterior lights. Views all year! (id:60626)
Sutton Group Seafair Realty
5463 West Vista Court
West Vancouver, British Columbia
Welcome to 5463 W. Vista Crt in Caulfeild's secluded, sought-after area. This well-maintained home features S, E & W exposures with water views. Spanning 4000+ sqft, it offers 4 spacious bdrms, a luxurious master suite, 4 bthrms, elegant gourmet kitchen with breakfast bar, formal LR & DR, grand foyer, private office, rec room, and surround-sound theater+ Full 1 Bed Suite with Kitchen and separate access. Enjoy a sun-filled patio with lush trees, private sports court, Massive 3-car garage, high ceilings, ample storage, wine fridge, and level driveway. Close to Caulfeild village, school, and parks. (id:60626)
RE/MAX Masters Realty
61 Highland Crescent
Toronto, Ontario
Outstanding Ravine Lot Build Available On Breathtaking And Private 545 Foot Deep Ravine Vista. Lorne Rose Architect Modern Elevations Vision And 4,819sf GFA Floor-Plan With A Three Storey Home Attached As Well As His Two Storey Design, Both Attached. Stable Top Of Slope Already Determined By TRCA. Required Variance Naturally Subject To All Governing Bodies. Build Your Own Dream Vision On This Lush Setting Offering Southern Exposure Against Multimillion Dollar Residences Within This Exclusive Bayview Ridge-Highland-Hedgewood Enclave. (id:60626)
RE/MAX Realtron Barry Cohen Homes Inc.
4355 Blind Bay Shoreline
Nelson Island, British Columbia
The Ultimate Oceanfront Estate- 20.9 acres with 3000+- ft of stunning west facing low bank waterfront. Includes dock, 4000-sf 4 bed, 3 bath custom designed home, guest cabin, shop and its own ¾ acre private island. Conveniently close to Saltery Bay, Pender Harbour, and Egmont. Whether you're seeking a serene retreat, a family estate, or an adventurous getaway, this exceptional property delivers on all fronts. With its combination of natural beauty and architectural sophistication, this is a rare opportunity to own a fully self-sufficient, luxury oceanfront estate in one of the most sought-after locations on the Sunshine Coast. (id:60626)
Landquest Realty Corporation
940 Danforth Avenue
Toronto, Ontario
940 Danforth Ave represents a strategically positioned investment opportunity with ~38 feet of frontage along Danforth Ave, within the Donlands MTSA, just 80 meters from the subway station. Featuring four separately metered one-bedroom residential units and a ground-floor restaurant space, this asset delivers diversified revenue stream and offers long-term growth prospects. Location and frontage within the MTSA underscore upside potential for future high-density redevelopment. (id:60626)
Royal LePage Your Community Realty
132, 134, 136 E Esplanade Avenue
North Vancouver, British Columbia
Presenting a rare opportunity to invest in a strata dental office in the highly sought-after Lower Lonsdale neighborhood of North Vancouver. This fully upgraded space is currently occupied by a long-term, stable tenant, making it an excellent choice for investors seeking reliable rental income. (id:60626)
Babych Group Realty Vancouver Ltd.
9557 Emerald Drive
Whistler, British Columbia
Boasting a secluded setting in Emerald Estates, 9557 Emerald Drive is a striking West Coast contemporary retreat where architectural elegance meets the tranquility of nature. Designed by Wexler, this 4.5 bed/4 bath home blends rich wood, stone, and Japanese hardwood floors, creating a refined yet inviting atmosphere. The expansive great room, with exposed beams and a wood-burning fireplace, frames Whistler forest & mountain views, offering the perfect setting for relaxation. The gourmet kitchen opens to sun-drenched decks, ideal for alfresco dining & entertaining. With a private hot tub, two-car garage, abundant storage, and a versatile suite, this home provides a peaceful escape nestled against the untouched wilderness of Rainbow Mountain, offering both privacy & luxury in equal measure. BONUS: 464 square ft heated, full height room for storage. (id:60626)
Angell Hasman & Associates Realty Ltd.
517 Main Street E
Shelburne, Ontario
45 Minutes from Brampton, ULTRAMAR gas station, Very Busy location on Major HWY 89/10. High volume gas & Store sale year around, Additional Rental income around 25K, Double wall fiber tanks, Lotto. Gas on Commission and Cross Lease. There is a possibility to add- selling the Beverage Alcohol inside the store. EXTRAS** NO SHOWING WITHOUT APPOINTMENT. PLEASE DON'T TALK WITH THE STAFF. (id:60626)
Royal LePage Certified Realty
1060 E 61st Avenue
Vancouver, British Columbia
Welcome to your next-level investment & lifestyle home in prime South Vancouver! This beautifully maintained, owner-built residence is across from Moberly Elementary on a large, sunny lot. Enjoy a bright open layout, custom finishes, built-in sound system, and spacious bedrooms. Entertain in your private theatre room, or relax in the stylish, open-concept kitchen. This 4,066 square ft home includes 2 fully self-contained 1-bedroom suites plus a separate laneway home - perfect for multigenerational living or serious rental income. Located in a family-friendly community near parks, transit, and top schools, this is a rare opportunity that blends luxury, function, and long-term value. Live in, rent out, or invest - the options are endless! (id:60626)
Exp Realty
33 Evita Court
Vaughan, Ontario
Magnificent & Rarely Offered! Premiere Address On Most Coveted Cul-De-Sac In Thornhill! English Tudor Stone Facade With Remarkable Floorplan W/Spacious Principal Rooms. Masterfully Built Custom Home + Spectacular Backyard Oasis. Luxurious Features Include: Breathtaking Custom Chef's Kitchen, Open-To-Above Family Room, Spacious Master Retreat Overlooking Lavishly Landscaped Yard, Soaring High Ceilings, Hardwood Floors And Incredible W/O Basement With Rec Room, Guest Suites And Custom Home Theatre. Perfect Locale Close To Great Schools, Parks And Fabulous Nature Trails. (id:60626)
Homelife New World Realty Inc.
731 Shaw Avenue
Coquitlam, British Columbia
Developer and Investor Alert! Rarely find 16,177 sqft lot meets current zoning criteria for possible sub-dividable lot with access to lane easement. With BC Govt. introducing Zoning legislation change, Two 4 Plex (8 units) development potential by sub-dividing current lot into 2 lots. Back lane could have backyard carports and parking space for 8 units in total if needed. Buyers to make all inquires with city directly. This 4 bedroom, 3 bathroom home features newer windows and roof, large patio, detached double garage and workshop, covered carports and storage sheds. Basement with separate entry and kitchenette. Can be easily converted to a 2 bedroom suite. Great location near Lougheed Skytrain & Shopping Center. (id:60626)
Lehomes Realty Premier
1239 Oxford Ave
Kingsville, Ontario
Discover your private oasis on this stunning 3.74-acre waterfront property, where the beauty of nature meets endless possibilities! With an impressive 500 feet of Lake Erie shoreline, you’ll enjoy breathtaking views and tranquil moments by the water. The lush ravine, adorned with majestic mature trees, creates a serene backdrop for your dream retreat. This unique offering consists of two separate parcels—2.32 acres and 1.42 acres—providing ample space for your vision. Whether you choose to renovate the charming 2,374 sq. ft. home featuring five bedrooms and two baths or design your custom dream residence, the potential here is limitless. Don’t miss the chance to own this large slice of paradise! Showings are by appointment only. (id:60626)
Bill Kehn Realty Group
16910 23 Avenue
Surrey, British Columbia
Extraordinary opportunity in coveted Grandview Heights! This forward-looking investment is located on a sprawling 1.25-acre (54,249 sqft) corner lot, this home delivers a combination of four bedrooms, three bathrooms and a sun-drenched south-facing backyard. City approved initiating the planning process for Area #5 NCP with possible future updates of its OCP and zoning to encourage increased density and infill for a great investment opportunity in a prime location. It is poised to become a new, complete community with homes, amenities, jobs and green spaces. School catchment: Edgewood Elementary, Grandview Heights Secondary within walking distance. (id:60626)
Royal Pacific Realty (Kingsway) Ltd.
38931 Queens Way
Squamish, British Columbia
Offered for sale is a highly visible 0.96 acre site in the rapidly developing Squamish Business Park in one of the most vibrant and booming communities in Canada. DP ready and Building Permit imminent. This exceptionally designed and engineered plan is step code 3 compliant and will be the preeminent Industrial bldg in Squamish's booming Industrial Park. 24,940 sqft building (14,668 sqft main flr and 10,272 sqft upper floor). Flexibility in design was paramount for this plan with 4 lrg ground flr units ranging from 2,026 to 5,025 sqft + a large 8,197 sqft 2nd floor space with separate washroom facilities, and a 750 sqft Residential Suite accommodated in the plan. This is your chance to purchase a highly visible site in Squamish with existing plans and Development Permit in place. Why wait for permits when you can get started upon completion of your purchase? Approved uses are Brewery, Fitness Centre, Warehouse, and other Light Industrial uses. (id:60626)
Rennie & Associates Realty
190 Maplewood Road
Mississauga, Ontario
Welcome to this truly spectacular Mineola home. A true masterpiece nestled on a sprawling 90x150 ft lot on the highly desirable Maplewood Rd. An extraordinary commitment to craftsmanship and attention to detail, this residence offers 4,405 sqft of above-grade refined living space. Step through the gorgeous Mahogany entrance door and be immediately captivated by the breathtaking barrel vaulted foyer, adorned with exquisite plaster moulding. The main floor exudes elegance and functionality, featuring a beautiful family room with a stunning built-in gas fireplace, creating a warm and inviting atmosphere. Culinary enthusiasts will be delighted by the breathtaking eat-in kitchen, complemented by an adjacent butler's kitchen, perfect for entertaining. For seamless indoor-outdoor living, a bright, fully enclosed sunroom off the kitchen provides an ideal space for entertainment and leisure.The luxurious main floor primary bedroom suite is a private oasis, boasting a large walk-in closet with organizers and a lavish 5-piece spa-like ensuite, designed for ultimate relaxation. An additional bedroom and dedicated office space on the main floor offer exceptional convenience and versatility. Ascend to the second floor, where you'll find four generously sized bedrooms and two well-appointed bathrooms, providing ample space for family and guests. The finished lower level is an entertainer's paradise, featuring above-grade windows that flood the space with natural light. Enjoy a round of mini-golf, challenge friends to a game of billiards, or gather around the sleek wet bar, this basement is designed for endless fun and recreation, easily walk-up to the private backyard oasis. This must-see property is ideally located close to top-rated schools, lush parks, quick access to major highways, the Go-Train, and the vibrant Village of Port Credit, with its array of renowned restaurants and boutique shopping. Experience the pinnacle of luxury living in Mineola. (id:60626)
Sam Mcdadi Real Estate Inc.
3531 Crescent Harbour Road
Innisfil, Ontario
This exceptional 2011 custom-built home with over 3,000 sq ft of finished living space offers the perfect blend of modern luxury and classic cottage charm. Located just one hour north of Toronto on a private road, this stunning property provides just shy of 75 feet of private shoreline and panoramic eastern views for unforgettable sunrises. Gaze out across the lake and catch sight of both Fox and Snake Islands to the south. The waterfront is truly one-of-a-kind, featuring a beautifully crafted stone wall and patio that stretches across the entire frontage, creating an inviting space for entertaining, relaxing, or enjoying direct lake access - this is lakeside living at its finest. A custom-built boathouse with room for a 24-foot boat, a railway system, and a spacious dock make boating and waterfront activities effortless. Inside, the main floor is designed for comfort and connection, with an open-concept layout that includes a great room with a floor-to-ceiling stone wood-burning fireplace, a kitchen, and a main-floor primary bedroom that faces the water. Walk out to the expansive deck for seamless indoor-outdoor living. Upstairs, two more bedrooms and a full bath offer space for family or guests. The fully finished basement adds two additional bedrooms, a full bathroom, and a generous rec room perfect for movie nights, games, or cozy winter gatherings. An attached two-car garage provides direct access to the home, and above it, a partially finished bonus room offers additional square footage for a studio, office, or playroom. Outside, a paved driveway and a second detached two-car garage offer even more storage for recreational gear and vehicles. Low-maintenance landscaping means more time enjoying the lake and less time on upkeep. Whether you're looking for a summer escape or a four-season home, this property delivers the lifestyle you've been waiting for on beautiful Lake Simcoe. (id:60626)
Chestnut Park Real Estate Limited
2324 Middowne Rd
Oak Bay, British Columbia
Welcome to 2324 Middowne Road, in the heart of Oak Bay's Lansdowne Slope overlooking the Olympic Mts. This Immaculate custom home has over 4100 square feet of contemporary living, thoughtfully designed by Jenny Martin Design. Enter an impressive foyer open to den and living room drenched in sunlight and euro doors to a south facing patio. A chef's dream kitchen and the perfect unity of indoor-outdoor living with a dining room sliding glass door that opens the whole wall to the private yard oasis complete with outdoor kitchen, hot tub, courtyard and professionally landscaped gardens. A separate studio with a loft and garage. 3 bedrooms and laundry upstairs including a luxurious master suite with ensuite bathroom and spacious walk in closet. Downstairs is a large family room and a 4th bedroom, plus a 1 bedroom in law suite with separate entrance. Situated next to Oakdowne Park this extraordinary living space is only steps to Uplands Golf Course, walk to Willows beach and near excellent schools. Contact Brad Hall* and Veronica Crha* for more information *personal real estate corporation Re/Max Camosun Oak Bay 250-370-7788 (id:60626)
RE/MAX Camosun
348 Dusty Trail
Whitehorse North, Yukon
The BEST Value on the Mayo Road! 2 Homes, 2 Shops, 190 Acres bordering the Yukon River and more! Welcome to 348 Dusty Trail located a short 20 minute drive from Whitehorse this property is a dream for anyone looking to farm, ranch or run a lodging business! Built with quality in mind this is a true testament to the dedication of the owners to make this a piece of paradise. With 110 acres cleared and seeded this will produce hay just in time for the summer. The main home was exquisitely finished and boasts almost 4000 sq.ft. on one floor + a loft, a secondary log dwelling features just under 1,110 sq. ft of space and would make a great rental or multi generational living accommodations. On the property you'll also find a barn perfect for chickens, pigs and small cattle as well as a 3-Bay, 1600 sq.ft. shop and a 3200 sq.ft. unheated storage/workshop. With too many features to list, this property must be seen to truly be enjoyed so what are you waiting for? Call your REALTOR Today! (id:60626)
RE/MAX Action Realty
822 Regional Road 24
Waterford, Ontario
Attention Developers, Investors and Franchisees! 3.62 Acres, located on the golden strip in Waterford. Currently zoned R1A but designated commercial in the official plan. This land is just north of a large commercial plaza and gas station. Great for offices, auto mobile sales/service, restaurants, higher density residential or a combination. Could be split into parcels. Great Opportunity in a thriving community just 30 minutes from Brantford Hamilton minutes away from Simcoe. Includes bungalow located on the property. (id:60626)
Royal LePage Trius Realty Brokerage
1488 Berkley Road
North Vancouver, British Columbia
One-of-a-kind estate in the heart of Blueridge! This expansive 24,800 square ft property presents potential for developers, investors, and families alike. SUBDIVIDABLE - Conditional approval for a 3 lot RS3 subdivision has been issued, or hold and take advantage of B.C.'s evolving density policies. At the heart of this sprawling 1/2 acre park sits a 2209 sqft rancher home complemented by a 1959 sqft basement, in-ground concrete pool, and mature gardens. Steps to Seymour Heights Elementary, Windsor Secondary, hiking and biking trails, and minutes to top golf courses, the Deep Cove waterfront, Highway 1 and Mount Seymour Ski Resort. Opportunities to own a legacy property like this don´t come around often - call today! (id:60626)
Royal LePage Sussex
18 Fox Run Drive
Puslinch, Ontario
Too many upgrades to list!! Set on a private 1.8-acre lot in Fox Run Estates, this beautifully renovated 5 bedrooms, 4 bathroom home blends modern sophistication with natural surroundings. The backyard retreat offers a heated saltwater pool with waterfall, poolside sauna, multi-level steel-framed Brazilian hardwood decks, Credit Valley sandstone walkways, and lush gardens for complete privacy. Inside, over 5,000 sq. ft. of finished living space showcases white oak flooring, soaring vaulted ceilings, a contemporary kitchen with quartz and Dekton countertops, Gaggenau appliances, comprehensive control4 smart home system ( Alarm, Sound, Blinds, Cameras, Automated Gate), and custom wood accents. The newly renovated walk-out basement includes three additional bedrooms, a gym, office, large family room, and separate garage entry, ideal for multi-generational living. Highlights include a Gerard steel roof, two furnaces, security system, fully fenced yard, front security gate, Generac generator, Sonos sound system, automatic irrigation, all backing onto seven untouched acres with a neighbourhood trail. Do not miss out, this is the pinnacle of luxury living! (id:60626)
Keller Williams Edge Realty
18 Fox Run Drive
Wellington, Ontario
Too many upgrades to list!! Set on a private 1.8-acre lot in Fox Run Estates, this beautifully renovated 5 bedrooms, 4 bathroom home blends modern sophistication with natural surroundings. The backyard retreat offers a heated saltwater pool with waterfall, poolside sauna, multi-level steel-framed Brazilian hardwood decks, Credit Valley sandstone walkways, and lush gardens for complete privacy. Inside, over 5,000 sq. ft. of finished living space showcases white oak flooring, soaring vaulted ceilings, a contemporary kitchen with quartz and Dekton countertops, Gaggenau appliances, comprehensive control4 smart home system ( Alarm, Sound, Blinds, Cameras, Automated Gate), and custom wood accents. The newly renovated walk-out basement includes three additional bedrooms, a gym, office, large family room, and separate garage entry, ideal for multi-generational living. Highlights include a Gerard steel roof, two furnaces, security system, fully fenced yard, front security gate, Generac generator, Sonos sound system, automatic irrigation, all backing onto seven untouched acres with a neighbourhood trail. Do not miss out, this is the pinnacle of luxury living! (id:60626)
Keller Williams Edge Realty
34126 Range Road 2-0
Rural Red Deer County, Alberta
Welcome to this immaculate 153-acre property in Red Deer County, just 12 minutes NW of Olds, less than an hour to Calgary and 30 minutes to Red Deer. The main home is a 1,667 sq ft bungalow with a double heated attached garage. Inside, you’ll find three bedrooms on the main floor, including a spacious primary suite with a four-piece ensuite, plus another full bathroom and a well-appointed laundry room with access to the garage. The open-concept kitchen, dining, and living area is bright and inviting, with large windows offering stunning views from every angle. The kitchen features warm wood cabinetry and a large island, while the living room adds a cozy charm with its wood-burning stove. Hunter Douglas blinds are installed throughout for comfort and efficiency. A screened-in sunroom with a patio door and fully opening windows provides a peaceful space to enjoy the views and all four seasons. The finished basement includes another bedroom, a three-piece bathroom, a large rec room and a hobby room. There is in-floor heat in the basement, instant hot water, and a 50-gallon automatic water heater. The home also has A/C.Equestrian or livestock amenities include a professionally built, insulated and heated 80x180 INDOOR RIDING ARENA with humidity control, four forced-air heaters, a 14x14 overhead door and air circulation fans. The arena ground footing was professional done. A roll-up door connects to the 20x120 BARN with in-floor and overhead heat , four soft-cushioned stalls, a wash bay, large tack room with a sink, and built-in saddle racks. A 20x60 lean-to adds more storage and shelter. The arena is monitored by seven professionally installed, Wi-Fi-compatible security cameras.Attached to the arena is a beautiful 1,701 sq ft home with a full wraparound veranda. It offers two bedrooms, including a generous primary suite with a five-piece ensuite and a massive walk-in closet, plus an office with a window overlooking the arena. The kitchen offers abundant cabinetry and a central island, while the dining area features patio doors and the living room boasts another cozy wood stove. A spacious mudroom/laundry room and ample storage throughout make this home as practical as it is charming.Outbuildings include a partially heated 60x90 SHOP, a heated 30x36 MAIN BARN with two stalls—one convertible to a foaling stall with a camera monitor—and a heated tack room with hot and cold water. The massive 70x43 hay shed holds up to 300 large square bales. Aviation lovers will appreciate the 42x36 airplane hangar with a bi-fold door, a tower and a private runway stretching nearly the full length of the quarter. The land is thoughtfully fenced with all-rail fencing—NO BARBED WIRE—and includes a mix of pasture and paddocks, including introduction pens, automatic waterers, and 2 OUTDOOR RIDING ARENAS. There are also 3 high producing water wells on the property. Approximately 80 acres of cultivated farmland with two dugouts complete this versatile and truly impressive property. (id:60626)
Cir Realty
Quest Realty
9 Ferndale Drive N
Barrie, Ontario
High-Exposure Industrial Facility with Yard - Prime Opportunity in Barrie. Exceptional freestanding industrial building situated on a generously sized lot in the 400 North industrial corridor. This rare offering includes two separately metered units with individual entrances and utility services perfect for owner-users, investors, or multi-tenant occupancy. Total Building Size: Approx. 12,600 SF Unit 1 (Front): Approx. 5,100 SF | 16' Clear Height | 2 Drive-In Doors. Unit 2 (Rear): Approx. 7500 SF | Soaring 24' Clear Height | 3x Oversized Drive-In Access Heavy Power 8 Ton Large Overhead Span Crane Expansive Fenced Yard Ideal for Contractor Use, Equipment Storage, or Fleet Parking. The building is designed for functional, high-clear industrial use, and offers potential for combined occupancy. Located minutes from Highway 400, this property offers convenient access to major transportation routes and local amenities. Ideal for contractors, trades, or investors, this property is designed for flexibility and heavy-duty use. (id:60626)
Century 21 B.j. Roth Realty Ltd.
5243 Carson Street
Burnaby, British Columbia
Unmatched modern luxury in South Slope! Step inside & you will be stunned by the gorgeous all glass floating lit staircase (a true statement piece). One of a kind home includes in-floor heating, on-demand hot water, central A/C, HRV, engineered hardwood throughout, 10 ft high ceilings, California closets, Versace wallpaper, custom automated lighting, dream kitchen with Thermador appliances(built-in coffee system), quartz counters & soft-close cabinetry. Accordion doors open to north & south decks, for indoor-outdoor entertaining & a rooftop deck for the hottub! Additionally there is smart security throughout, EV charger, built in sauna, 110" home theatre & a gym! Legal AirBnB suite earns $4K-$5K/month. Steps to Riverway Park, great schools, Markets, transit & Metrotown. Don't miss out! (id:60626)
Sutton Centre Realty
617 E 52nd Avenue
Vancouver, British Columbia
617 E 52 Avenue, Vancouver V5X 1G8. This rare opportunity to own a massive 72.55 FT x 122 FT lot in South Vancouver! This exceptional 8,851 SQFT property offers incredible REDEVELOPMENT potential under new density bylaws. The current 5 bed, 6 bath home features an indoor pool, and two large detached garages with BACK LANE access. Includes a 1 bedroom legal SUITE. Built with top-tier craftsmanship, the property also boasts a beautifully designed outdoor space ideal for family enjoyment or entertaining. Located minutes from John Henderson Elementary, Sunset Community Centre, shops, and restaurants, this is the perfect blend of luxury living and future investment. Book your private viewing today! (id:60626)
RE/MAX Crest Realty
529 Briar Hill Avenue
Toronto, Ontario
An exceptionally renovated home with a rear yard oasis located in the prestigious Lytton Park neighbourhood. Extensively rebuilt in 2019, this luxurious home offers the discerning buyer a over 3000 sq ft of contemporary living space with ultra high end finishes and an abundance of natural light. Take advantage of the large open concept main floor living area with a stunning custom kitchen with blended family room. Walkout from the family room to the rear yard oasis and spa with in in-ground heated pool, composite deck, professionally landscaped yard and pool cabana. Enjoy time with friends and family in the lower level family room complete with 9 ceilings, a 3pc bathroom with steamer, 5th bedroom and a personal gym. A perfectly designed 2nd floor offers everything a family would need with 4 spacious bedrooms, a 2nd floor laundry area, large principal rooms and 2 full washrooms, all complemented with a beautiful picturesque hallway skylight. Located in the heart of Lytton Park and close to top-rated schools (Allenby PS catchment), charming shops, and neighbourhood amenities, this one-of-a-kind home is definitely a rare. (id:60626)
Royal LePage Real Estate Services Ltd.
57 Bywood Drive
Toronto, Ontario
Welcome To 57 Bywood Drive Located In The Prestigious Princess - Rosethorn Neighbourhood. This Elegant 5 Bedroom Family Home Is Situated On The Most Desirable & Exclusive Corner Lot Backing Directly Onto The Islington Golf Club. A Designer Custom Gourmet Kitchen With Sub-Zero, Wolf, Miele & Viking Professional Appliances With A Large Walk-Out Deck To The Sunny Backyard Oasis For Barbecues & Family Gatherings Featuring An Outdoor Inground Pool, Hot Tub & Private Children's Play Area. The Grand Bedroom Retreat Includes A 5-Piece Ensuite With Double Sinks, Heated Towel Rack And Floors, Separate Glass Enclosed Spa-Like Shower & A Relaxing Deep Soaker Jacuzzi Tub. The 4th Bedroom Can Also Be Used As An Extended Grand Bedroom Walk-In Closet Or A Separate Nursery / Bedroom. This Entertainers Dream Basement Includes A 5th Bedroom And Can Accommodate A Home Gym, Billiard / Ping-Pong & Movie Night Areas With A Basement Walk-Up Providing The Ultimate Comfort For Guests & Family Accessing From The Backyard & Pool With A Wet Bar, Dry Sauna & Bathroom / Shower Area. Click On The Video Tour! E-Mail Elizabeth Goulart - Listing Broker Directly For A Private Showing. (id:60626)
Sutton Group Quantum Realty Inc.
654 E 7th Avenue
Vancouver, British Columbia
Multiplex Development Opportunity in Mount Pleasant! A rare chance to develop a 10-unit project in the heart of Mount Pleasant! This 49.5´ x 122´ lot with 1.45 FSR comes with a City of Vancouver development permit letter (prior-to issuance), allowing you to purchase and move forward with building permit application and break ground this summer. Designed by Schema Architecture, the plan includes: 3-Bed Units x 2, 2-Bed Units x 4, 1-Bed Units x 2, 1-Bed + Den Units x 2. Just steps from shopping, restaurants, the Seawall, and more, this is a prime opportunity to build for eager buyers in one of Vancouver´s most desirable neighborhoods. Contact me for more details! (id:60626)
Oakwyn Realty Ltd.
12446-12456 Old Yale Road
Surrey, British Columbia
Prime Development Property located in one of Surrey's most established industrial districts, Bridgeview. Excellent location for Industrial, Retail, Distribution centre and much more. Nearby access to Skytrain and major arterial and transportation networks. Surrey will continue to be the heart of Metro Vancouver's growing population base and business community. IB Zoning allows for multiple uses such as Warehouse Operations, Offices, Assembly Halls, Child Care Centre etc. (id:60626)
Ypa Your Property Agent
2906 Appaloosa Road
Kelowna, British Columbia
A unique investment opportunity, 1.75-acre flat property with significant development potential. This property is currently undergoing rezoning to I2 industrial, which aligns with the Official Community Plan (OCP2040). The future I2 zoning will allow for a diverse range of industrial applications. This is a rare investment opportunity located in the rapidly expanding Appaloosa industrial corridor. The existing home on the property features 4 bedrooms and 2.5 bathrooms, and is currently rented, providing holding income while redevelopment plans are finalized. The property is fully fenced and benefits from its close proximity to UBC and the Airport, as well as convenient access to major arterial roads. (id:60626)
Realtymonx
3503 1011 W Cordova Street
Vancouver, British Columbia
Live in Luxury. This Stunning Corner unit at the residences of the Fairmont Pacifc Rim offers Beautiful and Expansive views of the Mountains, Ocean and City. You will love the spacious 1831 square ft 2 bedroom and 2.5 bath home featuring a gourmet kitchen equipped with Miele and Subzero appliances, and Boffi cabinetry. Experience 5 star amenities at its finest as residents have access to the impressive Fairmont outdoor pool and terrace, and spacious gym. Original owners have carefully and thoughtfully maintained their gorgeous home so that you will feel like it is new. Be a part of the most prestigious area of downtown Vancouver - steps to the waterfront, shopping and fine dining establishments. (id:60626)
Macdonald Realty
Office 270 8415 Granville Street
Vancouver, British Columbia
An Exceptional opportunity to acquire brand new West Side Vancouver commercial real estate assets.This southern pocket of Granville Street is a serene and well-established residential neighbourhood with exceptional exposure to vehicular and pedestrian traffic. Located on the south end of Granville Street, the property is conveniently accessible from all other areas of Vancouver and is just minutes from Richmond, the Vancouver International Airport.Marine Gateway, and the Marine Drive Canada Line Station. Ideal for self-use and investors alike. The development is a collection of 64 residential units, 10 office units, and eight retail units. Estimated completion in Spring 2025. UNDER CONTRACT. (id:60626)
RE/MAX Crest Realty
10020 93 Avenue
Fort St. John, British Columbia
Fort St John BC - Commercial Investment property made up of 2 lots; 10020 93 Ave with 2 commercial buildings and 10319 95 Ave currently used for storage. Building 1 built in 2003 is designed for warehouse retail business with over 18,750 sf space. In-floor heating, sprinkler fire system, staff and client parking lot, fronting main street with great corner lot access. Building 2 built 1976 3830+, additional 2 bays (1 open carport style and 1 enclosed) used for storage. The 2 lots and both buildings make up this commercial property. Great location for commercial retail business looking for key vehicle traffic area of the City. Surrounding land use includes, mall, hotel and strip mall, parks and recreation, and blocks from the Alaska Highway main intersection entrance to City of Fort St John. For detailed information package contact Realtor. (id:60626)
Northeast Bc Realty Ltd
7279 Broadway
Burnaby, British Columbia
ATTENTION INVESTORS & BUILDERS! One of the BIGGEST lots in North Burnaby. Potential to build 4 homes on this property, see upcoming provincial zoning changes. Great holding lot. The property is 75' x 410', which is over 30,600 square ft or over 2/3 of an acre. The house is nearly 4000 SF & can be used to rent while waiting for subdivision. In back is a separate two car garage. The value of this property is mainly in the land. Walking distance to Montecito Elementary & short bus ride to Burnaby North Secondary. Near to Shopping (Parkcrest Plaza), Lakecity Skytrain, highway, Kensington Sports Complex & very close to Burnaby Mountain Golf Course. PLEASE DO NOT WALK ON PROPERTY, call listing agent for a showing. (id:60626)
Team 3000 Realty Ltd.
2220/2270 10 Avenue Sw
Salmon Arm, British Columbia
2.65 acres of commercial property on TCH Frontage Road in Salmon Arm. This prime location offering 250 feet of highway frontage with great visual exposure to both directions, of traffic on TCH that sees a high traffic flow of 15,000 +cars daily. This level 2.65 acres located by a Traffic light gives access from both directions on TCH. Located in close proximity to Walmart, Tim Hortons, Winners, Popeyes, Rona and is just a short 2 km drive to the downtown core. This would be an ideal location for a box store, or plaza, offering a great location in an amazing community much in need of retailers. (id:60626)
Homelife Salmon Arm Realty.com
25792 Dewdney Trunk Road
Maple Ridge, British Columbia
A six acre Maple Ridge acreage located centrally between Maple Ridge and Mission in a fast growing area. The 1,372 square foot rancher features four bedrooms, two bathrooms, a single carport, and plenty of open room for additional outdoor parking. A second 600 sf dwelling with one bedroom and one bathroom is on the property in addition to the main home. As growth in the area continues, this property presents an excellent investment opportunity. (id:60626)
Sotheby's International Realty Canada
A&b, 62068 722 Township
Rural Grande Prairie No. 1, Alberta
HIGHWAY FRONTAGE! Directly South of Highway 43X you will find this 7.87 acre parcel. Zoning approved for GWC - commercial development along high visibility arterial corridors, which serve as entrance routes to residential neighbourhoods in the County. Meaning for potential development of hotels, retail stores, gas stations, and so much more! The full piece would make a great location for an Amazon warehouse or an IKEA franchise. Subdivision plans have been approved to subdivide this parcel into 1.97 acre lots if a buyer wishes for less land. Power and gas already available at the property well water access. (id:60626)
Real Broker
119 Leighton Lane
Rural Rocky View County, Alberta
Experience timeless elegance in this extraordinary French Country Chateau, designed by Dreamworks, this architectural masterpiece is nestled on a picturesque 2-acre lot with panoramic mountain views. At the heart of the home is a magnificent 2 storey Great Room with a dramatic 20 ft barrel vaulted ceiling and floor-to-ceiling natural stone fireplace. Rich walnut hardwood floors, custom crown mouldings, and a curved walnut staircase set the tone for this warm yet opulent residence. The dream kitchen offers both function and elegance, featuring antiqued cream cabinetry, exotic granite countertops, and two expansive islands. Culinary enthusiasts will appreciate the top-tier appliance package, including a 60” Viking gas range, 48” paneled Viking fridge, KitchenAid Professional dishwasher, ice maker, and wine and beverage fridges. The layout includes a walk-through pantry with custom cabinets and granite counters, offering direct access from the garage for effortless grocery unloading, as well as a separate butler’s pantry with additional storage and prep space, perfect for seamless entertaining. The main floor showcases a luxurious primary suite featuring a double sided fireplace, bay window sitting area, private balcony access, and vaulted ceilings with ambient valence lighting. The spa-like ensuite offers a free standing BainUltra heated air-jet tub, steam shower, and an enormous double dressing room with custom-built cabinetry, drawers, and a central island. Additional main level highlights include two powder rooms, a private office, a richly paneled den with walnut coffered ceilings and custom built-ins, and a well-appointed laundry room. The upper level features two secondary bedrooms, each with private ensuite bathrooms. Downstairs, the fully finished walkout basement is a true entertainer’s paradise. A stunning circular wet bar with pendant lighting anchors the massive recreation and games room, while a dedicated media room features a 135” screen, 1080p projector , elevated theatre seating for seven, and a Dolby THX 14.2 surround sound system. A private gym with cork flooring and adjacent steam bath, a guest bedroom with 5-piece ensuite, a wine cellar with wrought iron glass doors and temperature control, and a Russound 26-speaker home stereo system complete this spectacular level. For the car enthusiast, quadruple oversized attached garages offer parking for up to 6 vehicles, featuring 12.5’ ceilings, epoxy floors with border detailing, floor drains, and direct access to the basement. Located in a serene and private setting, yet minutes from top-rated schools, Aspen Landing, the 69th Street C-Train station, and major routes including Stoney Trail. Enjoy nearby golf courses and community amenities including a playground, outdoor recreation area, pickleball court, skating rink, picnic space, and an extensive network of walking paths. This is more than a home—it’s a lifestyle. A rare and refined estate for the most discerning buyer (id:60626)
Exp Realty

