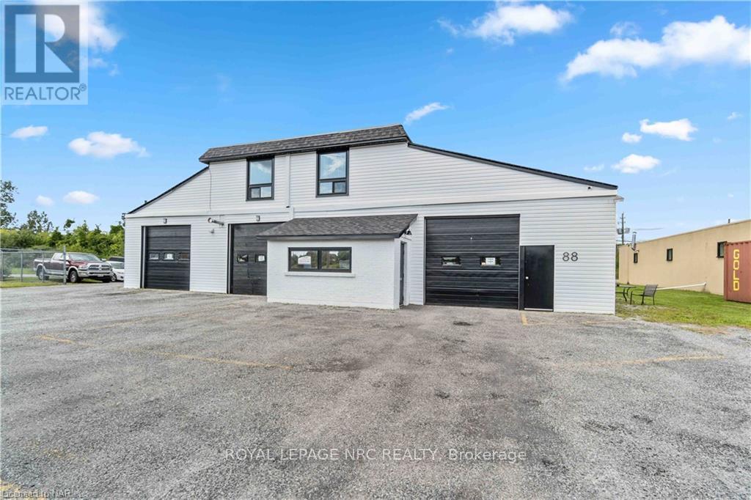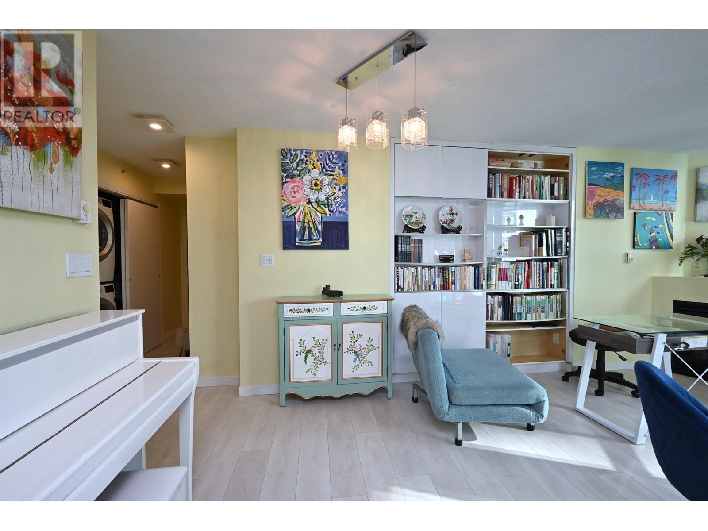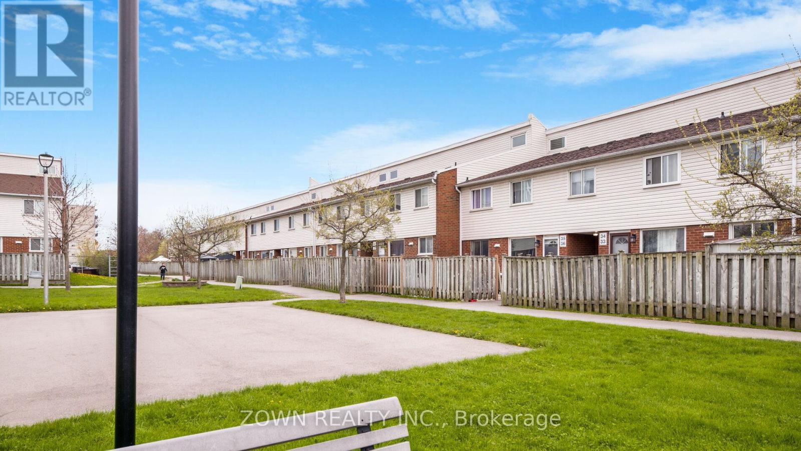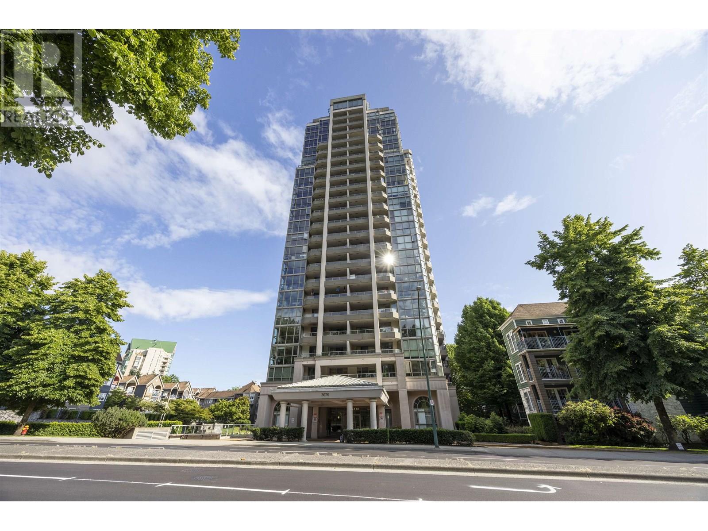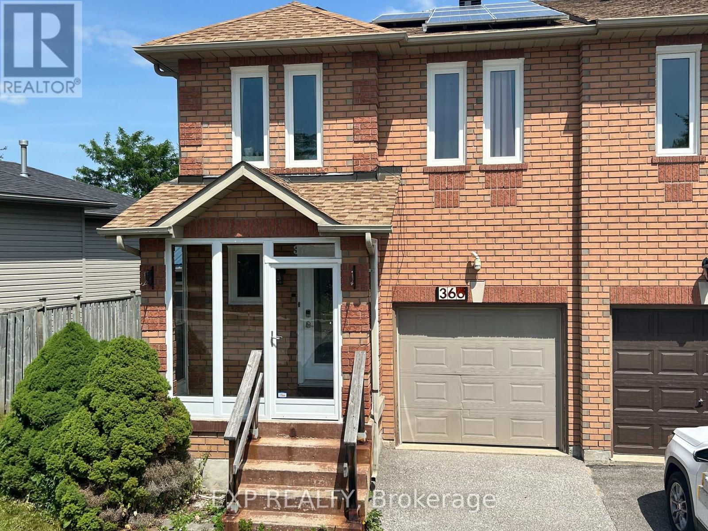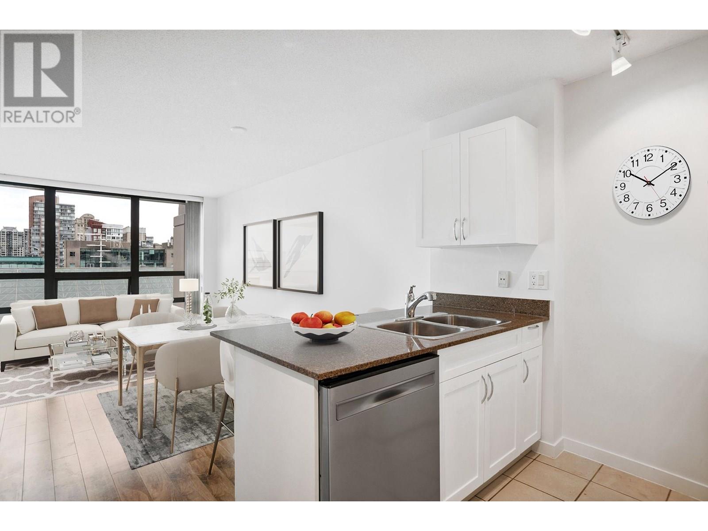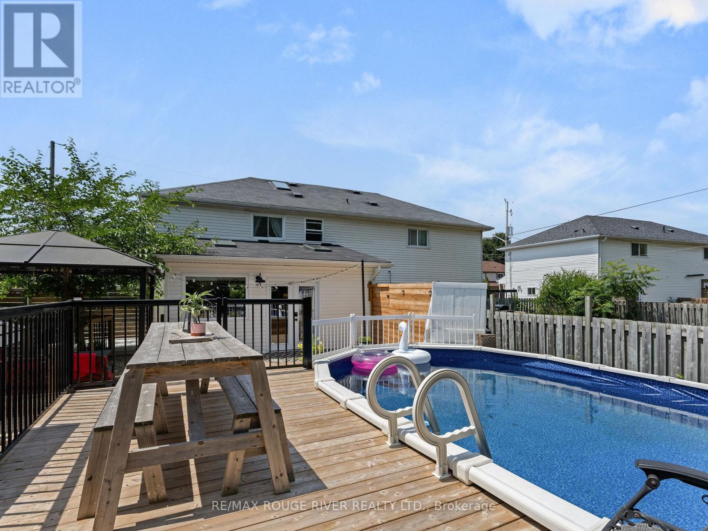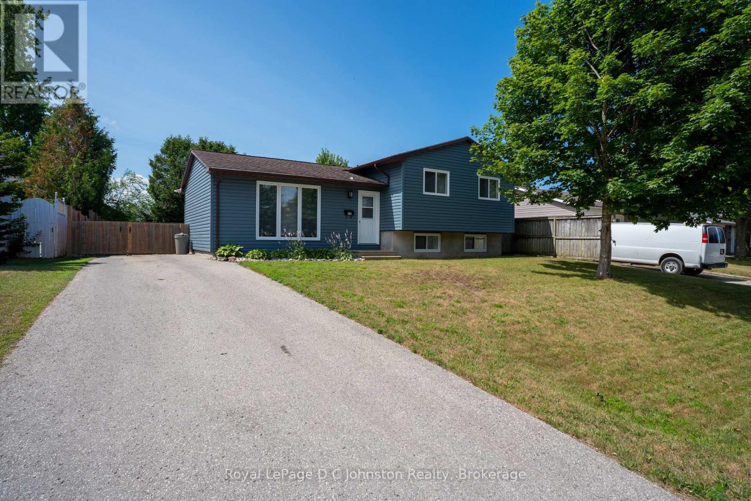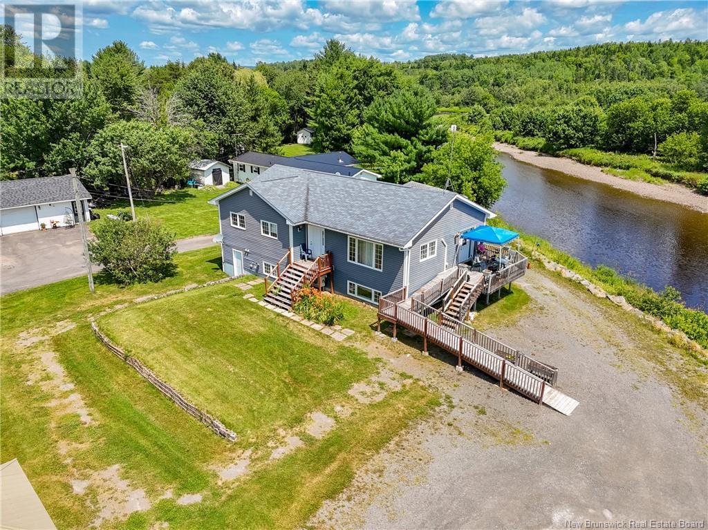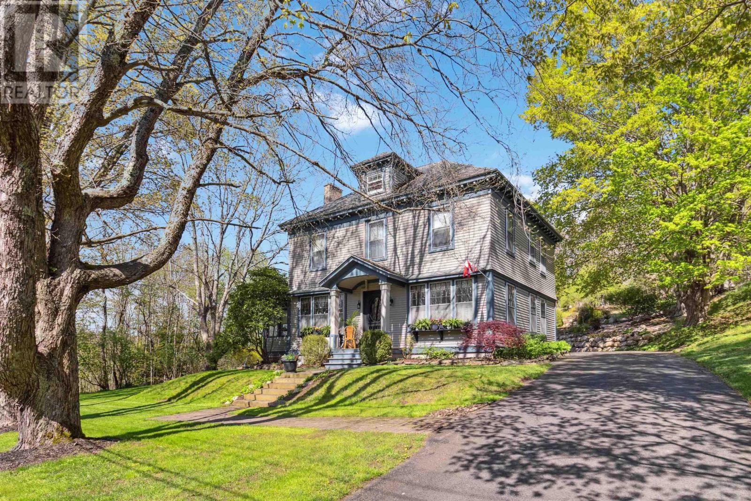8142 Costabile Drive Unit# 16
Niagara Falls, Ontario
Nestled in one of Niagara Falls’ most sought-after communities, this beautifully maintained 2-bedroom, 2-bathroom condo offers the perfect blend of style, space, and convenience. From its thoughtfully renovated kitchen to its bright and airy loft, this home is designed for easy living and comfortable entertaining. Step inside and be greeted by a modern kitchen featuring updated cabinetry, sleek countertops, and ample storage—ideal for any home chef. The open-concept main floor boasts a spacious living and dining area filled with natural light, creating a warm and inviting atmosphere. The versatile loft area offers a perfect space for a home office, reading nook, or guest retreat. Both bedrooms are generously sized, and the primary suite includes a private ensuite for added comfort.An unfinished basement provides exceptional storage or the opportunity to finish and customize to your lifestyle—whether you’re envisioning a home gym, rec room, or additional living space.Situated in a peaceful, well-managed community, this home is minutes to shopping, parks, golf courses, and easy highway access—everything you need for a low-maintenance yet vibrant lifestyle (id:60626)
Coldwell Banker Community Professionals
88 Wintemute Street
Fort Erie, Ontario
COMMERCIAL PROPERTY WITH RM1 ZONING AND ALSO LEGAL NON-CONFORMING USE FOR AUTOMOTIVE REPAIRS LOCATED NEAR DOWNTOWN FORT ERIE (BRIDGEBURG) MAIN LEVEL FEATURES 5 DRIVE IN BAYS, SPRAY BOOTH/PAINT BOOTH, OFFICE AREA AND 2PC BATH. SECOND FLOOR FEATURES INCLUDE OFFICE/BOARDROOM AREA, KITCHEN, BATHROOM, LAUNDRY AREA AND LOTS OF STORAGE ROOM. OUTDOOR AREA COMPLETE WITH FENCED COMPOUND, FRONT AND REAR PARKING. (id:60626)
Royal LePage NRC Realty
907 501 Pacific Street
Vancouver, British Columbia
Discover this stunning and cozy NW corner unit in the highly sought-after 501 building, offering city views and an open-concept living space with a warm fireplace. This beautifully maintained home features stainless steel appliances, a new gas range (2023), laminate flooring (2022), quartz countertops (2019), and an upgraded bathroom (2022). Enjoy the ultimate urban lifestyle, just steps from the Seawall, David Lam Park, trendy restaurants, shops, and the SkyTrain station. The 501 boasts resort-style amenities, including an outdoor pool, hot tub, sauna, gym, party room, outdoor courtyard, two guest suites, and concierge service. 1 secured parking stall and a storage locker. Pet-friendly and rental-friendly! Don´t miss this opportunity to own in one of Yaletown´s best. (id:60626)
Royal Pacific Realty Corp.
625 - 15 James Finlay Way
Toronto, Ontario
Luxurious, Modern And Open Concept 2 Bedroom, 2 Bathroom Unit In The High Demand Project Of Icon Condos With It's Own Exclusive Terrace. Upgraded Throughout With Laminate Floors, And Floor To Ceiling Windows With Lots Of Natural Lights And An Unobstructed View Of The East From Every Room. This Bright And Spacious 2 Bedroom Comes With An Open Concept Kitchen With A Centre Island To Be Used As Breakfast/Lunch Area With All S/S Appliances. 970 Sqft Of Modern And Luxury Living In The Heart Of Toronto, With It's Own Terrace Of 525 Sqft Private Terrace For Your Family Gatherings. Prime Location Of Keele And 401, Very Conveniently Located Just Off The 401, TTC Transit, Hospital, York University, Yorkdale Mall, Primary & Secondary Schools, Restaurants Within Walking Distance! From The Building. 24 Hours Concierge. (id:60626)
Ipro Realty Ltd.
32 - 401 Wenworth Street W
Oshawa, Ontario
Welcome to this stunning, fully renovated townhouse featuring 3 spacious bedrooms plus an additional bedroom in the finished basement. Thousands spent on upgrades including a modern kitchen with stainless steel appliances, updated bathrooms, new flooring throughout, stylish pot lights, and more. The finished basement includes a full washroom and offers versatile space for an extra bedroom, home office, or recreation room. Perfect for first-time buyers or investors alike. Just move in, unpack, and enjoy! (id:60626)
Homelife Landmark Realty Inc.
36 45175 Wells Road, Sardis West Vedder
Chilliwack, British Columbia
Exceptional opportunity to own a METICULOUSLY MAINTAINED 2-bedroom, 2-bathroom rancher-style townhouse in a sought-after 55+ community in Sardis. This MOVE-IN ready home offers a bright, spacious layout with large windows, a cozy GAS FIREPLACE, and an open dining/living area ideal for comfortable living. The functional kitchen includes ample cabinetry and cooking space. The primary bedroom features a private ENSUITE, while the second bedroom is perfect for guests or office use. Additional highlights include a beautiful private backyard, double garage, in-suite laundry, and central air conditioning for year-round comfort. PET-FRIENDLY and low-maintenance, with lawn care and snow removal included. Conveniently located within WALKING DISTANCE to shopping, gym, restaurants, and transit. (id:60626)
Century 21 Creekside Realty (Luckakuck)
1501 3070 Guildford Way
Coquitlam, British Columbia
Recently fully renovated. Strata has EV charging available. Additional rental parking available by strata request. Located in Coquitlam Centre with walking distance. 5 min walk to Glen elementary, 10 minutes to Douglas College. 5 minutes to SkyTrain station. 1 minutes to Lafarge lake. 12 minutes to Coquitlam Centre. Many more superb pub and restaurants at nearby Glen Drive. This is one of the best location in the top growing community in Greater Vancouver Area. 10 public EV chargers are available in the garage. It brings ultimate convenience to your work, education, and life style. Sat Aug 2nd 2pm-4pm open house. (id:60626)
Nu Stream Realty Inc.
366 Emms Drive
Barrie, Ontario
Welcome to 366 Emms Drive a beautiful, well put together, fully updated semi-detached home offering the perfect blend of comfort & style,. This spacious two-storey property features 3 bedrooms and 4 bathrooms, including a thoughtfully finished basement that provides additional living space ideal for a family room, office, or entertainment area.The main floor boasts an open-concept layout, seamlessly connecting the kitchen, dining, and living spaces perfect for entertaining or spending time with family. A charming three-season sunroom that extends the living space and offers a warm.Upstairs, the primary bedroom includes a walk-in closet and a private ensuite bathroom with the convenience of in-suite laundry, making daily routines more efficient.Beautiful flooring throughout.Adding extra value, this property features owned solar panels, which not only help lower your energy bills but may also generate monthly income a rare and desirable bonus. The driveway and attached garage provide parking for up to three vehicles, while the park located directly across the street offers green space, and a great view, especially appealing for families with children. Owned Tankless On Demand Water Heater as well. Situated in Barries Holly community, this home is close to Highway 400, schools, shopping, the public library, and more, making it a fantastic location for commuters and families alike. Move-In ready. Whether you're a growing family, downsizing, or looking for a smart real estate investment, this home checks all the boxes. (id:60626)
Exp Realty
8164 Catalina Street
Niagara Falls, Ontario
Welcome to this beautifully maintained backsplit home nestled in one of Niagara Falls' most desirable neighborhoods. Offering a perfect blend of space, comfort, and location, this property is ideal for families, first-time buyers, or those looking to downsize without compromise. Step inside to discover a bright and spacious main floor featuring a welcoming living room with large windows, a functional kitchen, and a dedicated dining area perfect for entertaining. The unique backsplit layout offers multiple levels of living space, providing privacy and flexibility for the whole family. Upstairs, you’ll find 3 great-sized bedrooms with plenty of natural light, equipped with 2 bathrooms. The lower levels include a separate entrance, cozy family room, additional bathroom and office space. Enjoy the peaceful streets of this family-friendly neighborhood, just minutes from top-rated schools, parks, shopping, and the QEW for easy commuting. Plus, you’re only a short drive from Niagara’s world-class attractions, wineries, and scenic trails (id:60626)
Michael St. Jean Realty Inc.
1907 67 St Sw
Edmonton, Alberta
Discover your dream home in the prestigious SUMMERSIDE! This former luxurious SHOW HOME carries pride of ownership throughout. Step inside to a grand foyer & MAPLE STAIRCASE that sets the elegance tone within. The main floor offers inviting open-concept layout featuring rich espresso HARDWOOD floor, COFFERED ceiling & sun-soaked living area w/cozy gas fireplace. The gourmet kitchen is perfect for entertaining, highlighted by a large island w/raised eating bar, corner pantry, GRANITE countertops, SS appliances & ample cabinetry. A convenient half bath & laundry complete this level. Upstairs, unwind in the bright BONUS ROOM or retreat to one of two KING SIZE bedrooms w/full bath in between. The spacious primary suite offers natural daylight through GIANT WINDOWS, walk-in closet & spa-like 5-piece ensuite w/jetted tub & stand-up shower. The unfinished basement awaits your personal design. Outside, enjoy summer evenings on back deck w/NO NEIGHBOURS at the back. A truly immaculate home that captures HEARTS! (id:60626)
Royal LePage Noralta Real Estate
707 - 1255 Bayly Street
Pickering, Ontario
Welcome to Suite 707 at 1255 Bayly Street, a modern and stylish sun drenched corner unit nestled in the heart of Pickering's sought after Bay Ridges community. This spacious 2 bedroom + 1 den, 2 bathroom residence offers approximately 950 sq ft of desirable open-concept living space, showcasing serene views of Lake Ontario and an abundance of natural light. Enjoy the freshness of newly painted walls complemented by laminate flooring all throughout. The modern kitchen is equipped with brand new stainless steel appliances, generous cabinetry, and seamlessly flows into the large living space, perfect for relaxing and entertaining. The primary suite boasts a walk-in closet and a private 3-piece ensuite, while the second bedroom is generously sized and offers convenient access to a full 4-piece bathroom. Enjoy an exceptional array of amenities including a resort-style outdoor pool, communal barbecue terrace, luxurious hall-style party room, full service concierge, gym, sauna, and ample visitor parking. The unit comes with 1 parking and 1 locker. Perfectly situated just steps from the Pickering GO Station, Highway 401, shopping centres and parks, offering an unbeatable combination of comfort, convenience, and lifestyle. This Power of Sale is being sold "as is, where is". The unit is vacant and ready for immediate possession. (id:60626)
Get Sold Realty Inc.
207 8660 Jones Road
Richmond, British Columbia
Proudly introduce this cozy spacious home in "Sunnyvale"! Spacious 2bed+2bath . Functional layout. Super convenient location that is close to Richmond City Centre, public transport, schools and park. Boasting 2 bedrooms, of a large grassy area right outside your front door, perfect for kids to play and soak up the beautiful outdoor. Open house Saturday July 26 (2-4PM) (id:60626)
Lehomes Realty Premier
1233 933 Hornby Street
Vancouver, British Columbia
OPEN HOUSE - SATURDAY JULY 26 2-4PM. Welcome to Electric Ave. Enjoy the sunrise every morning in this east-facing 1-bedroom unit with generous living spaces & a seamless open floor plan. Conveniently located above Scotia bank theaters and mere steps away from Robson Street, dining, shopping and transportation options are easily accessible. Enjoy amenities including gym, media room, meeting room, and a sizable lounge complete with a full kitchen and pool table. This unit comes with 1 parking stall conveniently located next to the elevator for easy loading, with no adjacent stall on one side for added space and privacy. Great location for both living and investment! Don't let this opportunity pass you by - book your private showing. (id:60626)
Coldwell Banker Prestige Realty
414 Alexandria Drive
Cobourg, Ontario
Welcome to Your Ideal Family Home & Entertainer's Haven! Tucked away at the end of a cul-de-sac bordering lush green space, this home serves as a retreat from the daily grind. Upon entering, you will be captivated by the stunning 'Wow Factor' of the bright, sun-drenched kitchen. Featuring a vaulted ceiling & scenic views of the tranquil backyard oasis, this kitchen truly is the heart of the home. Recently enhanced, the addition in 2021, open-concept design boasts an impressively large granite peninsula that comfortably accommodates 6, accentuated by stylish pendant lighting above. Tailored for a busy family lifestyle, the kitchen comes equipped with 2 fridges & a custom-designed floor-to-ceiling pantry. The built-in electric fireplace infuses warmth, creating an inviting atmosphere for family gatherings. Easily transition from the living room to the backyard paradise, thoughtfully designed for both adults & children. The two-tiered, fully enclosed deck guarantees safety & visibility, while the above-ground pool provides a refreshing escape on hot summer days. For cozy fall evenings, unwind in your private hot tub. An insulated outbuilding with power adds versatility, making it ideal for a home office, workshop, or art studio. Upstairs, the home features 3 bedrooms & a four-piece bathroom. Two of the bedrooms have been adapted for a work-from-home arrangement, while another serves as an inspiring creative space for art. Don't forget to explore the bonus attic area, perfect as a cool hideout for kids. The CCC is a stone's throw away for hockey families, group classes, events, concerts & dont forget the walking track! The neighbouring property is available for sale by the Sellers in the coming weeks. This is a rare opportunity for families looking to live side by side or to purchase an investment opportunity. This unique home offers a perfect setup for a multi-family dwelling with separate home ownership. (id:60626)
RE/MAX Rouge River Realty Ltd.
1004 - 520 Steeles Avenue W
Vaughan, Ontario
'Posh' , Spacious Sun-Filled North East Corner Unit, 2 Bedroom, 2 Washrooms,2 Balconies, Master Bedroom With Walk-In Closet and Ensuite bathroom, Breathtaking Terraces, Mesmerizing Features, Marble Tiles In Bathrooms. Granite Counter-Tops, 9' Ceilings, Prime Parking & Locker, Steps To World Class Shopping, Banks & Restaurants. Ttc & Yrt At Doorstep, Plazas & Schools and .,. (id:60626)
International Realty Firm
1101 - 100 Burloak Drive
Burlington, Ontario
Welcome to The Hearthstone by the Lake Premier retirement community offering independent living with peace of mind! This rarely offered 2-bedroom, 2-bathroom corner unit is located on the main floor and features a walk-out patio, perfect for enjoying your morning coffee or fresh air. Bright and spacious with generous windows, this unit offers an ideal layout for comfortable living. Enjoy a full range of services including 24-hour concierge, on-site dining, housekeeping, wellness centre, indoor pool, gym, library, and organized social activities. Conveniently located across from the lake, parks, and walking trails. Retirement living at its best! (id:60626)
RE/MAX Escarpment Realty Inc.
100 Burloak Drive Unit# 1101
Burlington, Ontario
Welcome to The Hearthstone by the Lake – Premier retirement community offering independent living with peace of mind! This rarely offered 2-bedroom, 2-bathroom corner unit is located on the main floor and features a walk-out patio, perfect for enjoying your morning coffee or fresh air. Bright and spacious with generous windows, this unit offers an ideal layout for comfortable living. Enjoy a full range of services including 24-hour concierge, on-site dining, housekeeping, wellness centre, indoor pool, gym, library, and organized social activities. Conveniently located across from the lake, parks, and walking trails. Retirement living at its best! (id:60626)
RE/MAX Escarpment Realty Inc.
Pt Lot 13 Concession 7 Concession
Georgian Bluffs, Ontario
Whether you are looking for peace and quiet or are a nature lover this property is the perfect getaway. This sanctuary has 61 acres of beautiful forest with open areas, ideal for building your dream home, or taking a nature walk. The forest has not been harvested for 20 years and there are a lot of beautiful hardwood trees where the deer love to roam. The Pottawatomi River runs through the property providing an extra dimension of beauty for this private property. There is a small cozy 2 storey cabin with a new large deck, as well as an open garage. Both buildings have a brand new metal roof. There is an old tractor which will stay with the property as well as a riding lawnmower. Another unique feature of this gorgeous property is the maple syrup operation consisting of 100's of taps which are gravity fed to a barrel and evaporator. The property is zoned Environmental, Agricultural, Wetland and is protected by Grey Sauble Conservation. A true peace of heaven. A great opportunity so come and explore! (id:60626)
Royal LePage Real Estate Services Ltd.
142-13352 Lakeland Drive
Lac La Biche, Alberta
Looking for the perfect lakefront lifestyle? Welcome to this stunning Sunset Bay home on a rare ½-acre level lot with direct lake access—perfect for your private dock and boat launch! Enjoy over 2,325 sq ft of living space with breathtaking lake views from the kitchen, dining, and living room, full-length windows and a spacious deck with glass railing so you can stare at the water and enjoy the sunsets!The chef’s kitchen features custom cabinetry and a large working island—ideal for entertaining. Cozy up in the living room with a wood-burning fireplace. The main floor offers 2 bedrooms, 2 bathrooms, and a generous walk-in pantry.The walkout lower level includes a spacious family room with sculptured stone walls,, an additional bedroom, bath, office/hobby room, and a full laundry room. You'll love the bar area and kitchenette with access to the spa pool, sunroom, and fitness area!The beautifully landscaped yard includes a 24'x30' garage with a pedway to the house, an 8'x12' shed, and lawn that stretches right to the beach, with a space to gathering around the firepit and telling stories, or having a picnic. There’s room for RV parking, with stunning views, and evenings under the stars!Enjoy community amenities like walking trails to the golf course and Sir Winston Churchill Park, a nearby playground, and a boat launch—all just steps away. Whether you're looking for a year-round residence or a turnkey family retreat, this lakefront gem has it all! (id:60626)
RE/MAX La Biche Realty
372 Provincial Street
Saugeen Shores, Ontario
Fully updated 3 bedroom, 2 bath, 3 level side split home close to schools and the family Y childcare in Port Elgin. This great starter or move up home has just under 1000 square feet plus a part basement and features new gas forced air furnace with central air in 2023. All new siding, flooring, windows & doors plus fully fenced rear yard with plenty of room for a garage. Large sundeck overlooking the rear yard and storage shed. Nothing left to do but relax. Newer electrical panel is 200 amps with breakers. Roof shingles are approx. 10 years old. (id:60626)
Royal LePage D C Johnston Realty
1081 Dyers Bay Road
Northern Bruce Peninsula, Ontario
Nestled on the serene shores of Dyer's Bay, this quaint and cozy waterfront cottage offers a peaceful retreat with stunning natural beauty. With two bedrooms and a sleeping loft, there's plenty of space for family and guests to enjoy this idyllic getaway. The cottage boasts an inviting, classic interior and spectacular views of the turquoise, Caribbean-like waters that Dyer's Bay is known for. The cottage has a gorgeous stone floor to ceiling fireplace and a rustic all wood interior. A true cottage in all aspects. The property features a unique shelf rock shoreline and a beautiful stone beach, perfect for waterside enjoyment with a firepit and a hammock for relaxing by the shore. Escape the hustle and bustle, and make lasting memories at this picturesque Dyer's Bay retreat. Stone steps to shore across the trespass road between the cottage area (approx. 100'x165') and the owned waterfront (approx. 100'x80'). (id:60626)
RE/MAX Grey Bruce Realty Inc.
1126 Route 148
Nashwaak Village, New Brunswick
Compassion meets purpose. Profitable licensed special care home for 8 residents on the banks of the beautiful Nashwaak River. This special care home isn't just a property; it's a place where people have been cared for, comforted, and truly loved. The dappled sunlight through the trees and soothing sound of the river; it's a sanctuary by the river. This home was built to be more than just a facility; it's a haven of dignity and support. 7 spacious bedrooms and 3 full bathrooms with bright open common areas that foster connection and peaceful living. Outdoor space with serene river views, where residents and caregivers alike can breathe, reflect, and reconnect with nature. Step into a space that's ready to continue changing lives, offering peace, stability, and heartfelt care to those who need it most. Just 10 minutes from Fredericton, it's ready for its next chapter in the hands of someone who understands the deep value of empathy and turnkey business. Whether you're an experienced caregiver or someone with a heart to serve, this is more than a turnkey business; its a calling. Let this be the next step in your journey, in a place that already feels like home. (id:60626)
Exit Realty Advantage
811 Lahave Street
Bridgewater, Nova Scotia
Charming, Character-Filled Home with Lush Gardens & Elegant Interiors Nestled among mature trees and beautifully manicured gardens, this stately residence offers timeless curb appeal and a tranquil sense of privacy. From the moment you arrive, the home's classic exterior and inviting grounds set the tone for what lies within. Step inside to discover a perfect blend of character and modern touches. The chef's kitchen is a culinary delight, featuring gleaming granite countertops and thoughtful design. Entertain in style in the formal dining room, or unwind in the cozy yet refined living room with its charming fireplace. Flooded with natural light, the sunroom features floor-to-ceiling windows and opens onto a serene back deck-ideal for morning coffee or evening relaxation. The original oak staircase adds a touch of historic charm and leads to three generously sized upstairs bedrooms, including a spacious primary suite with a private 3-piece ensuite. A cozy sitting area and a beautifully appointed main bathroom with a clawfoot tub complete the upper level. The spacious attic offers endless potential-whether for a studio, guest suite, or additional living space. Outside, a private gazebo rests peacefully atop a gentle hill, offering panoramic views of the surrounding gardens. Every inch of this property reflects thoughtful care and a deep sense of home. (id:60626)
Exit Realty Inter Lake
122 2253 Townsend Rd
Sooke, British Columbia
Welcome Home... Centrally located and move-in ready all you and your family will need to do is relax and enjoy! Good energy flows through this bright and full of light main floor, spacious kitchen with open concept living/dining, a den and powder room. The open living area leads out to a wonderfully private back porch for barbecues and large garden for family gatherings which is fully maintained by the strata. Second level you will find the primary bedroom spa like en-suite with soaker tub and walk-in shower, 2 additional bedrooms, main bath and laundry. The home has new vinyl plank throughout with custom stair skirting a freshly painted kitchen includes a central vacuum and plenty of storage. This large and quiet two level townhouse is set privately inside a well maintained and highly sought-after complex. The location is ideal, just minutes to shopping, the water, schools, close to a dog park all within a quiet neighborhood. (id:60626)
Pemberton Holmes - Sooke


