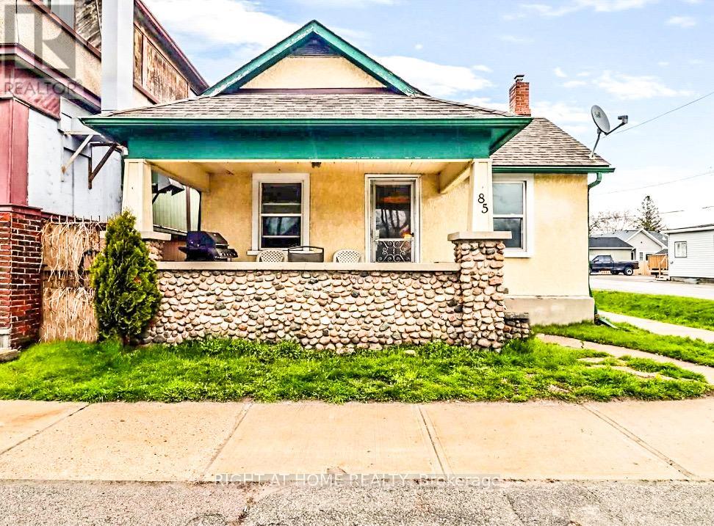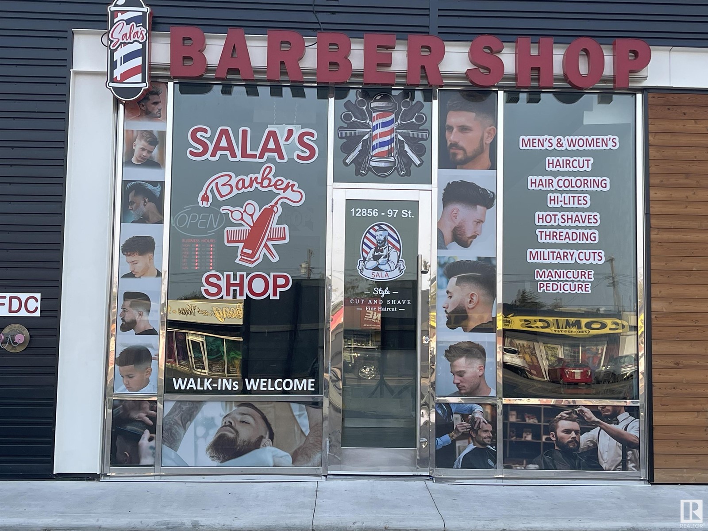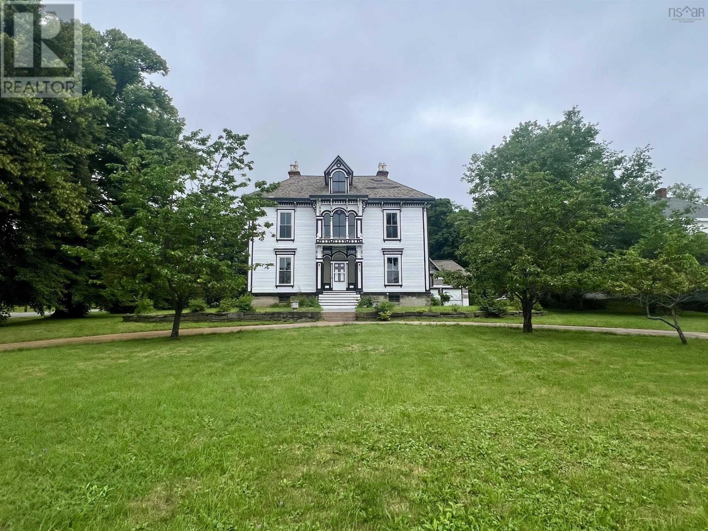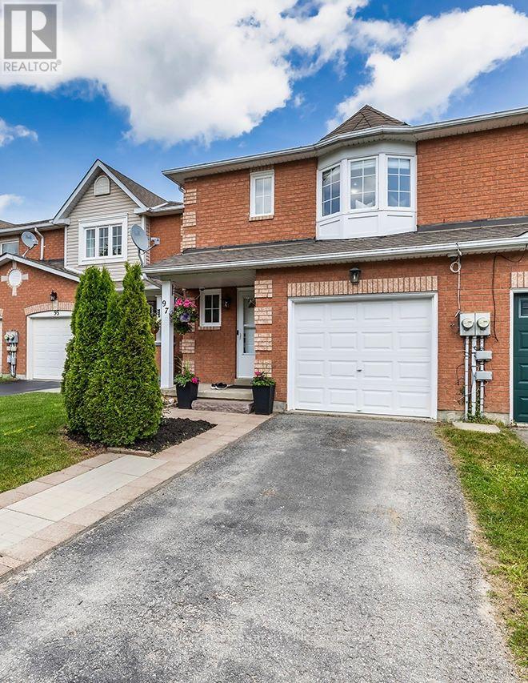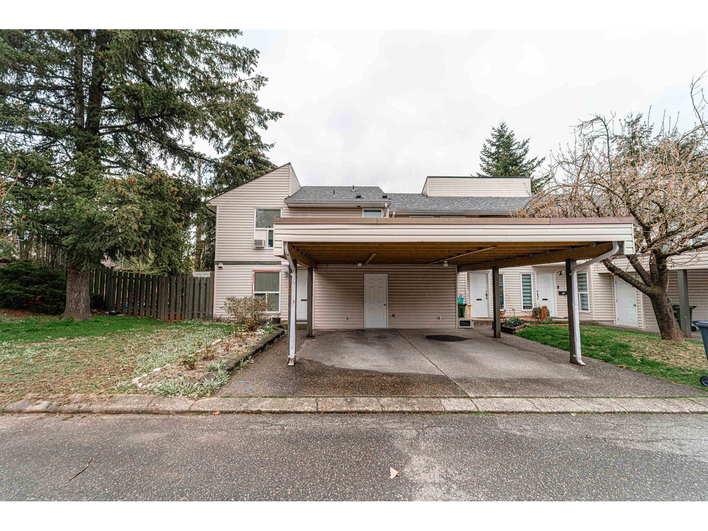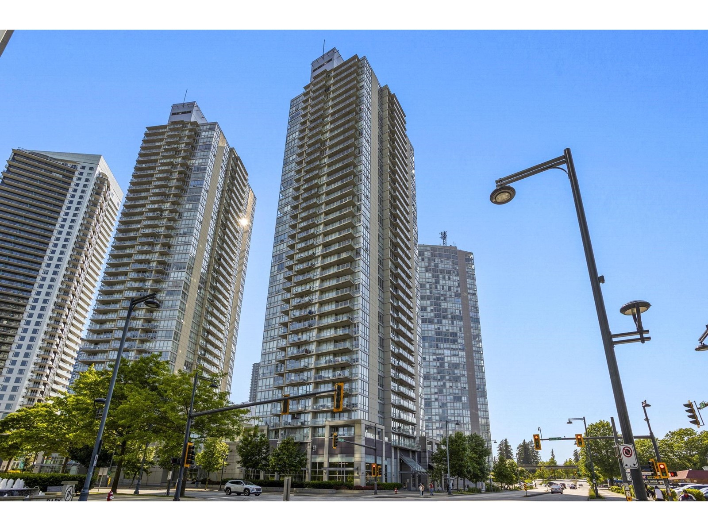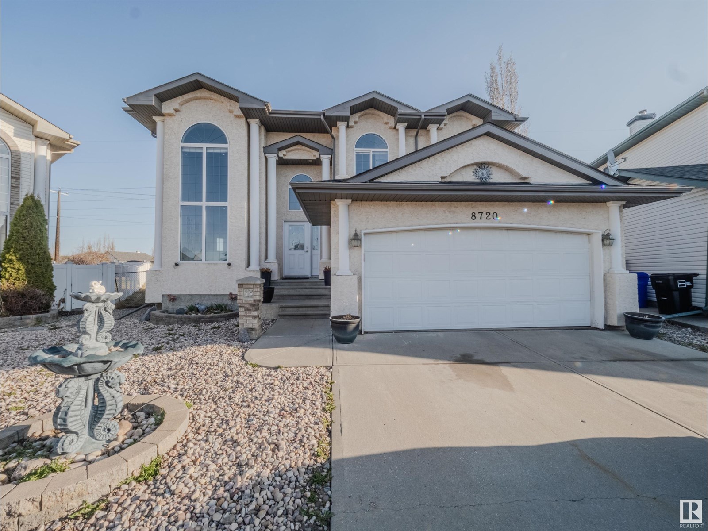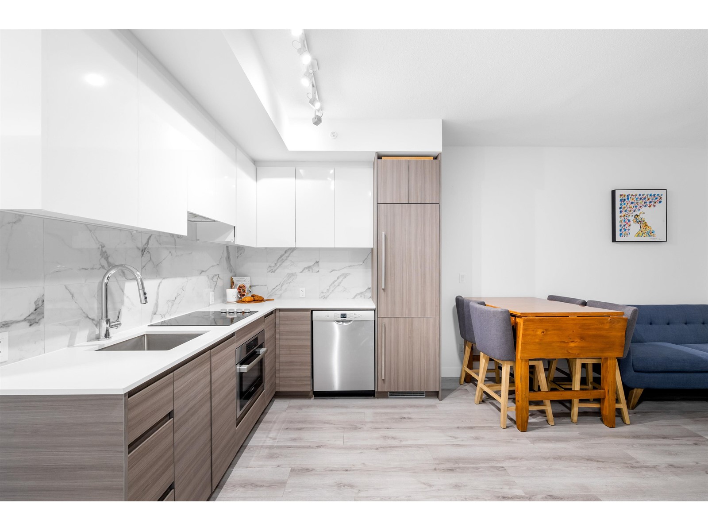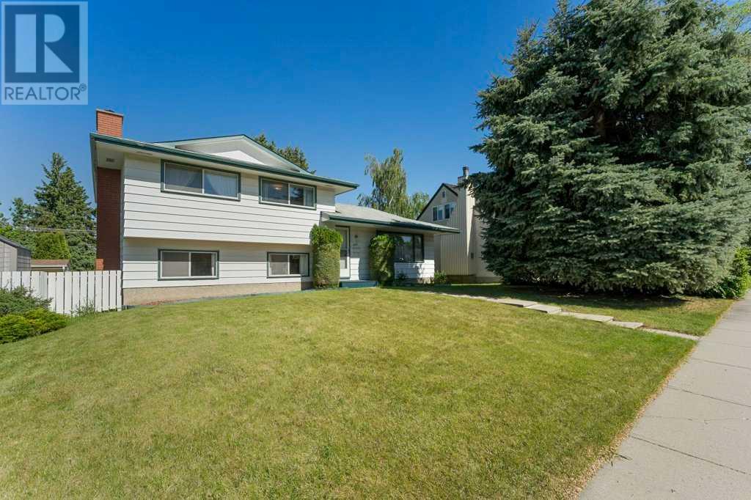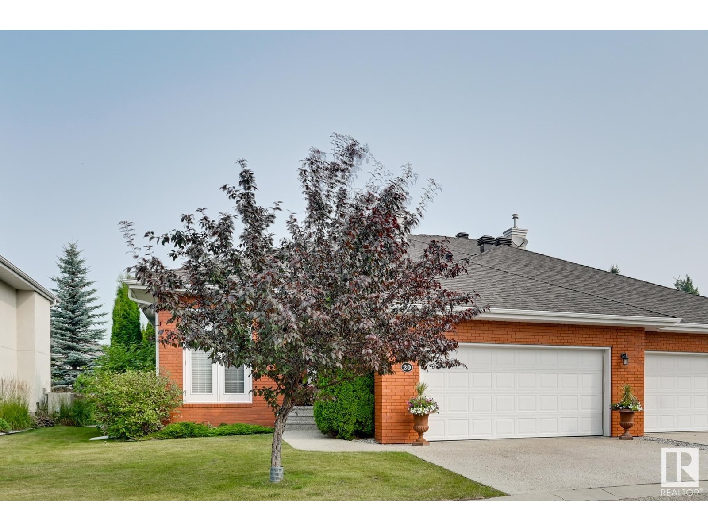103 Cameron Avenue S
Hamilton, Ontario
Executives short on time, first timers short on funds, empty nesters short on patience - look no further than this exceptionally kept bungalow. Loaded with renovations to aesthetics and systems, this brick Hamilton home is in a mature locale with fantastic neighbour's, seconds to amenities across the city, with a fully fenced yard and an enclosed front porch, just unpack and enjoy your space! Park yourself in the three car driveway and access the home out of the elements, through a 1940 classic Arch door into a front vestibule with coat closet, right alongside the bright open living space with original leaded glass windows. Completed in hardwood the open concept living/dining features modern amenities including an electric fireplace and upgraded light fixtures, with the original charm of the cove ceilings and 1940s trim. Continue onto a bright white kitchen with upgraded stainless appliances and loads of drawers for storage. The main floor features two formal bedrooms, both with closets in their own wing alongside of four piece bath with freshly deglazed tub and marble look tile surround. Additional bonus room currently used as the primary suite spans the width of the home with access to the backyard. But wait there's more! The fully finished basement features great ceiling height, an unfinished laundry space with new appliances, a two-piece bath, and over 200 ft. of family room finished in neutral carpet with freshly painted walls. Enjoy vinyl windows, a new roof in 2023, a new deck, copper incoming waterline. (id:60626)
RE/MAX Escarpment Realty Inc.
103 Cameron Avenue S
Hamilton, Ontario
Executives short on time, first timers short on funds, empty nesters short on patience - look no further than this exceptionally kept bungalow. Loaded with renovations to aesthetics and systems, this brick Hamilton home is in a mature locale with fantastic neighbour's, seconds to amenities across the city, with a fully fenced yard and an enclosed front porch, just unpack and enjoy your space! Park yourself in the three car driveway and access the home out of the elements, through a 1940 classic Arch door into a front vestibule with coat closet, right alongside the bright open living space with original leaded glass windows. Completed in hardwood the open concept living/dining features modern amenities including an electric fireplace and upgraded light fixtures, with the original charm of the cove ceilings and 1940s trim. Continue onto a bright white kitchen with upgraded stainless appliances and loads of drawers for storage. The main floor features two formal bedrooms, both with closets in their own wing alongside of four piece bath with freshly deglazed tub and marble look tile surround. Additional bonus room currently used as the primary suite spans the width of the home with access to the backyard. But wait there’s more! The fully finished basement features great ceiling height, an unfinished laundry space with new appliances, a two-piece bath, and over 200 ft.² of family room finished in neutral carpet with freshly painted walls. Enjoy vinyl windows, a new roof in 2023, a new deck, copper incoming waterline. Come check it out! (id:60626)
RE/MAX Escarpment Realty Inc.
5506 - 3900 Confederation Parkway
Mississauga, Ontario
SQ1 Gemstone Upgraded 2Bed+1Media+2Bath+1Parking+1 Locker. Located in Heart of Mississauga with Excellent South-West View. Most Convenience P1 Parking, Fresh Painting, One of the Best Layout in the New Building. Close to All Amenities, Hwy, Bus, Bank, Shopping, Restaurant, Library, Cinema, and Much Much More. (id:60626)
Master's Trust Realty Inc.
85 High Street E
Georgina, Ontario
Dreamy & charming Bungalow with a cute covered veranda. Conveniently located in the heart of downtown Sutton, makes it a short walk to Restaurants, Pubs, Shops, Beach & More! This area is very up and coming with lots of new developments and stores nearby. Bus stop across the street. Easy highway access for commuters. Older home with appropriate updates to Plumbing & Electrical, Newer Windows, Appliances, Shingles & Brand new fencing around part of the back yard. A large finished detached Garage ideal for workshops & a large storage shed. This is a very generous corner lot perfect for potential future development. (id:60626)
Right At Home Realty
1374 Kingston Road, Rte 235
Kingston, Prince Edward Island
Built with exceptional craftsmanship, this home boasts an ICF (Insulated Concrete Form) foundation and a durable steel roof, ensuring long-lasting quality and energy efficiency. The attention to detail is evident throughout, with high-end finishes that exude elegance and comfort. The spacious main floor features an open-concept design, allowing natural light to flow through the living, dining, and kitchen areas. The kitchen is a chefs dream, complete with premium cabinetry, granite counter tops. The primary suite is a private retreat, featuring a spa-like ensuite bathroom and generous closet space. Two additional bedrooms are perfect for family members or guests, with ample storage and access to beautifully appointed bathrooms. A standout feature of this property is the walk-out basement, offering additional living space, perfect for a recreation room, home office, or in-law suite. The basement opens to the expansive backyard, which is ready to be transformed into your dream outdoor oasis. With over an acre of land, there?s plenty of room for gardening, entertaining, or simply enjoying the peace and privacy of rural living?all just a short drive to Charlottetown's amenities. Don?t miss the chance to make this extraordinary property your forever home! (id:60626)
Coldwell Banker/parker Realty
196 Harvest Park Way Ne
Calgary, Alberta
**OPEN HOUSE CANCELLED** SATURDAY JULY 26TH FROM 1-3PM* Welcome to Your Next Family Home in the Heart of Harvest HillsStep into comfort and convenience with this beautifully maintained two-storey home, perfectly located BACKING ONTO PEACEFUL GREEN SPACE. Take the walking path right from your back door to the Harvest Hills Park with outdoor rink or the K-9 School.As you enter, you're welcomed by a warm and inviting foyer that seamlessly transitions into an open-concept kitchen, dining, and living area. This layout is designed for effortless entertaining and day-to-day living. The kitchen features generous counter and cabinet space, an updated fridge and stove, and a large walk-in pantry—perfect for storing all your cooking essentials.Step outside to a private WEST FACING backyard retreat that opens onto a quiet and serene greenspace. A large wooden deck and plenty of lawn space, it's an ideal setting for summer barbecues, playdates, or simply relaxing outdoors in total privacy. THE CORNER LOT offers ample parking and lots of sunlight.Upstairs, you'll find two generously sized secondary bedrooms and a well-appointed 4-piece bathroom. The highlight of the upper level is the primary suite—a true sanctuary with VAULTED CEILINGS, expansive windows that flood the room with natural light, a 3-piece ensuite, and a walk-in closet offering plenty of storage.The developed basement adds another layer of versatility, offering ample room for a home office, gym, games area, or additional family space. There’s also plenty of extra storage to help keep everything organized. ENJOY THE NEWER AIR CONDITIONING UNIT this summer and don't forget the NEW FURNACE as well.Situated in the highly desirable, family-oriented community of Harvest Hills, this home places you just minutes from NOTRE DOME HIGH SCHOOL, restaurants, shopping centers, HOME DEPOT, grocery stores, and entertainment options such as LANDMARK MOVIE THEATRE. With quick access to Deerfoot Trail, commuting across the city is a breeze.This is a rare opportunity to settle into a welcoming neighborhood where everything your family needs is within easy reach.Don't miss your chance—schedule your private showing today and make this Harvest Hills gem your new home! (id:60626)
Exp Realty
12856 97 St Nw
Edmonton, Alberta
Great opportunity for a hairdresser or barber. Commercial unit immediately available for Lease/Sale. This business provides a turnkey operation. Rare opportunity to lease or own Hair saloon...The space is on the main floor of busy road 97 St. NW...great location with excellent exposure approx. 45,000 Vehicle per day, surrounded by an established mature neighbourhood of Lauderdale, Plenty of parking and pylon signage available.... This move-in ready space has quality finishes such as tiled floors, marble, glass, designer wallpapers, adjustable lighting fixtures and elegant shelving. The unit is ideal for an owner-occupied business with Reception, waiting chairs, hairdressing chairs, Washroom, washer/dryer/nail done and many more... Buy or Lease and be your own boss right away. (id:60626)
RE/MAX River City
258 Faulkland Street
Pictou, Nova Scotia
Discover the timeless elegance of this Grand Century Home, built in 1853 and nestled on a generous corner lot in the historic town of Pictou. This distinguished residence features a circular concrete driveway and an additional driveway off Prince Street, providing ample parking options. Impeccably maintained to preserve its original character and charm, the home welcomes you with a grand main foyer. The spacious living room, dining room, and two parlours offer an inviting atmosphere for gatherings. The large modern kitchen, complete with an island and gas stove, ensures a perfect blend of historic charm and contemporary convenience. The main floor also includes a convenient 2-piece bath and laundry area. Upstairs, a large landing with stunning views leads to three beautifully appointed bedrooms, one of which features an ensuite bath in the main section of the home. The back quarters offer three additional bedrooms with two ensuite baths, and a secondary stairwell providing easy access to the kitchen. The Carrage house acts as a double bay, wired garage, Perfect for storage space, hobby shop or potential secondary suite. The two spacious covered decks offer an ideal space for family gatherings, outdoor entertaining or relaxation. Some unique historic features include 8 marble fireplaces with 4 being converted to propane inserts, grand arch ways and mouldings, wood working and much more! The spacious walk up attic provides offers a spectacular view of the waterfront and surrounding Town, Let your imagine run with the potential this blank canvas offers. This meticulously maintained home is a perfect blend of historic charm and modern comfort, making it a true rare gem in the heart of the Historic Town of Pictou. (id:60626)
Royal LePage Atlantic(Stellarton)
305 - 2283 St Laurent Boulevard
Ottawa, Ontario
The TwentyTwo83 is Ottawa's Premiere office condominium building located in the Ottawa Business Park. Building common areas and amenities include private office & lounge with coffee service area. Special meeting and conference facilities available for use. Reserved parking allocation included with purchase. Building systems upgraded in 2018. Take your business to the next level and book your private showing today. (id:60626)
Royal LePage Performance Realty
2431 194 St Nw
Edmonton, Alberta
The Affinity model blends elegance and smart design for today’s families. It features an extended double attached garage with a floor drain, side entry, 9' ceilings on main & basement levels, and LVP flooring throughout the main. The foyer leads to a 3-piece bath with walk-in shower and a versatile den. The open-concept kitchen, nook & great room are perfect for gatherings. The kitchen includes a flush island, built-in microwave, full-height tiled backsplash, Silgranit sink, chimney hood fan, soft-close cabinetry & corner pantry. Great room with fireplace & nook offer large windows and access to the backyard. Upstairs, the bright primary suite features a 5-piece ensuite with double sinks, walk-in shower, freestanding tub & walk-in closet. You’ll also find a bonus room, 3-piece bath, laundry, and two additional bedrooms with generous closets. Includes black fixtures, upgraded railings, basement rough-in & our new Sterling Signature Specification. (id:60626)
Exp Realty
97 Lorne Street
Brock, Ontario
Affordable Freehold END UNIT Townhome in the Quaint Town of Sunderland!! Ideal Starter or Family Home. Well Maintained Home! Shows Extremely Well! Freshly Painted Thru-Out!! Good Size Foyer With 2 Pc and Entrance to Garage(upgrade). Remodelled Kitchen With Pass Thru to Dining Rm. Living Rm Combined With Dining Rm With Walkout to Deck, Overlooking Yard and scenic view of the Beaver River!! Spacious 2nd Floor Landing, Large Master Bdrm With W/I Closet, Semi Ensuite and Window Seat Box, Good Size 2nd & 3rd Bdrms(Updated Windows). Remodelled Main Bath. Finished Lower Level With R/I Bath, Walkout to Private Fenced Yard With Side Gate!! Great Family Neighbourhood Within Walking Distance to School. Wonderful Community! Great Place to Raise a Family or just Enjoy Living! Nature at your doorstep with awesome Walking/Cycling Trails! Small Town Living at its Best!! (id:60626)
RE/MAX All-Stars Realty Inc.
412 6th Avenue S
Creston, British Columbia
You'll Love This! Captivating and contemporary split level home, in a warm and friendly neighborhood with quiet cul-de-sac location. The extensive landscaping takes this property to a whole new level. Gracious foyer has impressive hardwood stairs leading to the upper level, where the living room and dining room boasting Casablanca fans, open with a feeling of expanse. The living room, clad with hardwood plank flooring, has patio doors opening out to the front deck where you can take advantage of the sunsets to the west. Tranquil spacious primary bedroom offers a personal retreat with tile floor, full bath, and walk-in closet. The kitchen highlights a combination of lovely granite counter tops, functional island, maple cabinetry, microwave, conventional oven with a cook top that performs double duty. Step from the kitchen through patio doors to a back deck and enjoy your morning coffee while reveling in the stunning multi level, beautifully designed garden. Covered patio below with exposed aggregate will be a cool, shady retreat on hot summer afternoons on the first level. Retreat to a family room with a tasteful and functional pellet stove where you can get away without leaving home. Patio doors from this area open to your outdoor oasis. Multi-purpose den could serve as guest room, office or hobby room. New furnace/heat pump, stove, dishwasher, hot water heater, and soon a brand new roof. See for yourself the family features this home offers. Call now! (id:60626)
RE/MAX Discovery Real Estate
300 32550 Maclure Road
Abbotsford, British Columbia
End Unit at a Dead End Street with one of the biggest private back & side yard in the complex. Welcome to Clearbrook Village. This 3 bedroom/ 2 bath townhome is an amazing corner unit which provides you with a wrap around side/ backyard. Perfect for the kids to play or you could transform it into an amazing garden patio area or a great summer BBQ area for entertainment. The ideas are endless. Main floor has a bright living area, spacious kitchen, dining area & powder. Upstairs features good size bedrooms, bathroom & laundry. Rentals allowed. Other features- big wooden sundeck, friendly neighborhood to raise your kids, pet friendly complex, well run strata, low strata fee, carport, steps to Rotary Stadium & much more. Close to amenities. (id:60626)
Sutton Group-West Coast Realty (Abbotsford)
2502 13688 100 Avenue
Surrey, British Columbia
Gorgeous 2 bed, 2 bath corner unit on 25th floor at Park Place 1 by Concord Pacific! Enjoy breathtaking panoramic city & mountain views from bright floor-to-ceiling windows. Spacious open-concept layout, modern kitchen w/S/S appliances, sleek Corian counters, breakfast bar & laminate floors throughout. Large primary bedroom w/private ensuite & ample closet space. Premium amenities incl 24hr concierge, gym, yoga room, bowling lanes, theatre, lounge, rooftop garden, sauna & more! Prime Surrey Central location steps to SkyTrain, SFU, Central City Mall, Surrey Memorial & Holland Park. Rentals OK. Includes 1 parking stall. Perfect home or investment in thriving neighbourhood! Don't miss this exceptional value... book your viewing today! (id:60626)
Exp Realty Of Canada
8720 163 Av Nw
Edmonton, Alberta
BACKING ONTO GREENSPACE!....OVER 3000 SQ FT LIVING SPACE!...FULLY RENOVATED A FEW YRS AGO!...5 BEDROOMS/4 BATHS....QUIET CUL DE SAC LOCATION! On one of the largest lots in Belle Rive - prepare to just move in and enjoy! Walk into the grand foyer with open to above 18ft ceilings. Great size kitchen has quartz counter tops, SS appliances, peninsula island and great size eating area, open concept to cozy family room. Three bedrooms up, with primary having a 5 pce ensuite including a jacuzzi tub. Fully finished basement boasts two more bedrooms, bathroom and recreation/family room. The spacious yard backs out onto a quiet walking path, large maintenance free composite deck, gas line for bbq, and storage shed. Close to all amenites! This gorgeously kept home has everything you need including newer 50 yr shingles, counter tops, flooring & more. ~!WELCOME HOME!~ (id:60626)
RE/MAX Elite
131 Citadel Mesa Close Nw
Calgary, Alberta
HOME SWEET HOME! This IMMACULATE, ONE-OWNER HOME is MOVE-IN READY! The current owners have maintained and updated this home (please see the list of updates in the brochure), so you can enjoy. OPEN PLAN MAIN FLOOR offers a lovely living room, kitchen with loads of cupboards, a centre island, and a pantry. The adjoining dining area is perfect for entertaining. Upstairs, you’ll find two good-sized bedrooms and a “cheater” ensuite bath. The THIRD LEVEL has a gas fireplace and opens to a COVERED PATIO offering year-round space to relax and barbecue. A double garage leads to a paved back alley. The FINISHED LOWER LEVEL offers a third bedroom and bath, perfect for a teenager or guests. Quiet location close to a children’s park. (id:60626)
RE/MAX Realty Professionals
54 Saddlecreek Crescent Ne
Calgary, Alberta
Extremely clean and very well maintained, fully finished home, with 4 bedrooms total, 3 1/2 bathrooms, Double attached garage and more. A spacious foyer welcomes you into this beautiful home and leads you into the spacious living space. Fresh new paint throughout the home. The main floor has new LVP flooring and new baseboards. Spacious living room with a cozy fireplace for family to enjoy time together. Nice open kitchen with New kitchen cabinets, stainless steel appliances including a gas stove, Island with stylish new quartz countertop. This home is full of large windows throughout and is very bright and filled with lots of natural light. The sunny south backyard is ideal for your flower/vegetable garden and also for you to enjoy your summers on the very nice large deck and patio space. The top floor has the Primary bedroom with a large walk-in closet and a 4 piece bathroom, two more big bedrooms with large windows and another main 4 piece bathroom. The basement is fully finished with a large Family/Rec room which also has two big windows, a bedroom with a big window, a kitchenette and a 4 piece bathroom and laundry space. The roof, siding, gutters, facia are all new. There is a gas line for the BBQ. Excellent location - minutes to schools, transit, bus stop. Close to parks and lots of greenspace, Genesis center, shopping and many essential services. This home is beautiful and bright and you will love living here and making it your home. (id:60626)
Urban-Realty.ca
3 Kamps Crescent
Tillsonburg, Ontario
Beautifully maintained 3-bedroom brick bungalow featuring hardwood floors throughout the main level. The updated kitchen offers stainless steel appliances, a breakfast bar, and walk-out to a large deck. Main floor includes 3 spacious bedrooms and a 4-piece bath. The fully finished lower level has a separate entrance, large rec room ideal for entertaining, a 4th bedroom, and an updated 3-piece bath perfect for guests or in-law potential. Enjoy the backyard oasis complete with an in ground pool, hot tub(as is), natural gas line for BBQ & a retractable awning over the deck. Additional updates include newer windows, doors, roof(2018), furnace(2019), A/C full service and new motor(2024). New washer and gas dryer(2020). Parking for up to 5 cars and a backyard shed for added storage. Located in a family-friendly neighbourhood close to schools, parks, and amenities. (id:60626)
Royal LePage Signature Realty
3 Kamps Crescent
Tillsonburg, Ontario
Beautifully maintained 3-bedroom brick bungalow featuring hardwood floors throughout the main level. The updated kitchen offers stainless steel appliances, a breakfast bar, and walk-out toa large composite deck. Main floor includes 3 spacious bedrooms and a 4-piece bath. The fully finished lower level has a separate entrance, large rec room ideal for entertaining, a 4thbedroom, and an updated 3-piece bath perfect for guests or in-law potential. Enjoy the backyard oasis complete with an inground pool, hot tub, natural gas line for BBQ & a retractable awning over the deck. Additional updates include newer windows, doors, and roof. Parking for up to 5cars and a backyard shed for added storage. Located in a family-friendly neighborhood close to schools, parks, and amenities. (id:60626)
Royal LePage Signature Realty
52 Sunset Acres Lane
Last Mountain Valley Rm No. 250, Saskatchewan
Offered at $629,800 this four-season waterfront bungalow will be ready for possession by late July. You will still have time to enjoy summer at the lake this year! The price is plus GST and PST. It is possible the house will qualify for both a GST and PST reduction. Located at Sunset Acres Resort on the east shore of Last Mountain Lake, this development features a marina, 120’ concrete boat launch, a tree planting program, and a large beach area. The 1509 sq. ft. main floor features 3 bedrooms, 2 bathrooms, and a huge open living space. The kitchen provides plenty of storage space with a combination pantry and laundry area. The lakefront side of the home is designed for a deck off of the living room. Large windows provide sweeping views of the lake. This waterfront home will sit on a full concrete basement, with rough-in plumbing and ready for your personal development touch. There is plenty of space for additional bedrooms, a games room, office space, movie room, or whatever your lifestyle requires. A hi-efficient forced air natural gas furnace and water heater complete this level. With a large lot, 75’ x 312’ in size, there is plenty of room for a future garage. https://sunsetacres.com/ Contact your REALTOR® today for more information. (id:60626)
RE/MAX Crown Real Estate
2010 10626 City Parkway
Surrey, British Columbia
Welcome to your corner unit penthouse! This prime location is just a short walk to Gateway Skytrain Station, SFU, KPU, the upcoming UBC campus, City Hall, shopping, schools, hospital, and library. Featuring 9 ft ceilings, Bosch appliances, and a built-in microwave convection oven, this penthouse offers a spacious balcony and large windows that flood the space with natural light. Building amenities include a 6,000 sq ft rooftop patio with a large BBQ area, a children's play area, fitness room, study room, meeting room, and an expansive lounge with a chef's gourmet kitchen. Includes 1 EV parking spot. Location, value, and investment potential in one! Book Your private showing today. (id:60626)
Real Broker
980 Canaveral Crescent Sw
Calgary, Alberta
ESTATE SALE! Don't miss you're opportunity to own this 4 BEDROOM WITH OVER 2000 sq. ft. developed with walk out & up on 3rd level. Quality built home is very well maintained & solid. Dated but great bones with same owner for past 45+ years with good 3/4' hardwood under carpet in living & DR. Livable as is or ready for your personal touches or reno to increase its value over $850k. Desirable quiet location is a short walk to schools or community hall , playground, shopping or Fish Creek. Double detached garage is ideal for workshop with a bench and RV parking off street. Relax with a coffee or BQ on rear deck in private fenced yard. A must to see this great family home with room to grow and big potential for building equity with a little work and clean up. Call to book your showing today. Piano & pool table and furniture available for sale. (id:60626)
Real Estate Professionals Inc.
#20 1225 Wanyandi Rd Nw
Edmonton, Alberta
EXCLUSIVE SECURE GATED adult community offering a tranquil lifestyle in prestigious Eagle Point at Country Club. Perfect for those seeking comfort, elegance, convenience & peace of mind when you travel. Beautifully maintained 1,916 sf half duplex bungalow w/a stunning circular foyer leading to the den/bedrm. The open concept floor plan boasts soaring 12' ceilings in the living & dining rm, creating a grand & airy space for relaxation & entertaining. Large windows flood the home w/natural light, highlighting the exquisite details throughout. The gourmet kitchen is a chef's dream, equipped w/SS appliances incl gas cooktop, W/I pantry, island w/granite counters. Enjoy your morning coffee or evening sunsets on the expansive 23' deck. Retreat to the spacious primary bedrm wi/a luxurious 5 pc spa like ensuite w/10 mil glas. Just steps away from serene walking trails in the river valley & a private golf club & easy access to all parts of the City. This home combines the best of nature & secured urban living! (id:60626)
RE/MAX Elite
340 - 4975 Southampton Drive
Mississauga, Ontario
Bright And Spacious, End Unit 2Br, 2Wr In A Desirable Churchill Meadows With Juliette Balcony In Main Floor, W/O To Balcony In The 2nd Floor From 2nd Bedroom. Laminate Throughout, Wooden Stairs, Upgraded Led Light Fixtures, Quiet Neighbourhood, Awesome Location, Walking Distance To Erin Mills Town Centre, Close To Hospital, Highway 403, Schools, Library, Community Centre, Winston Churchill Transit way Station Trail, Public Transit & Parking At The Side Of The Unit Spot #98. (id:60626)
RE/MAX Ace Realty Inc.




