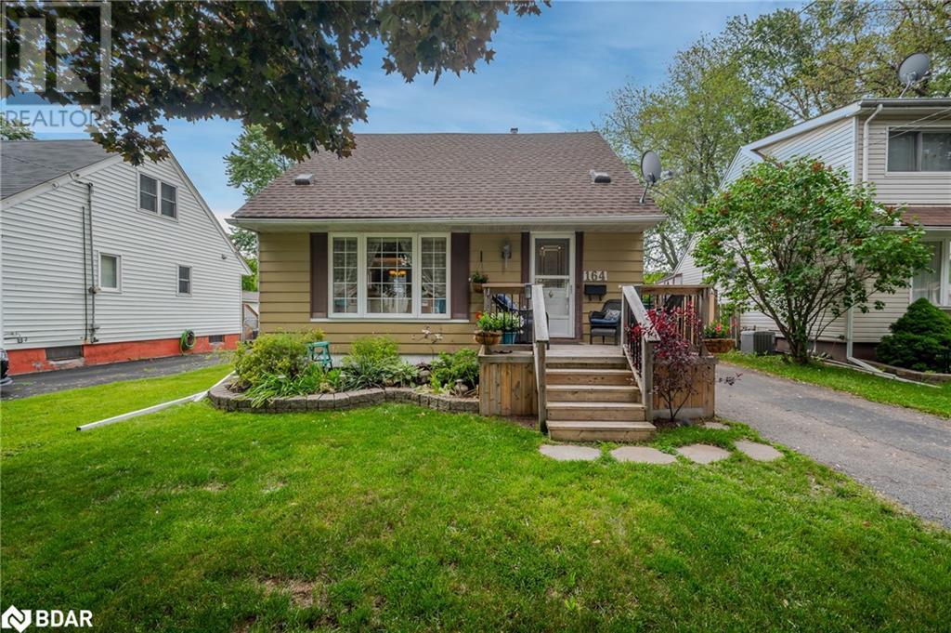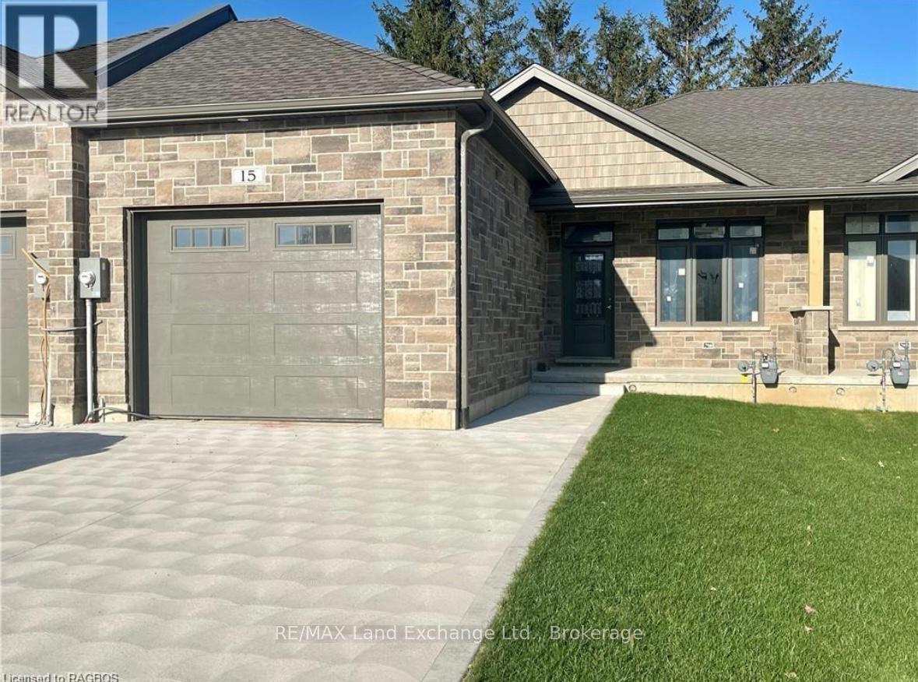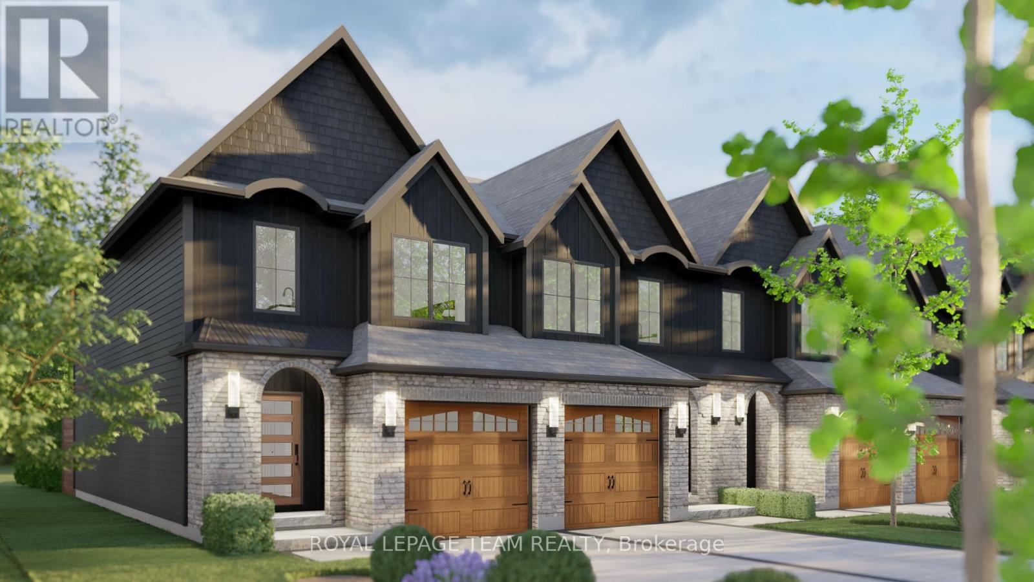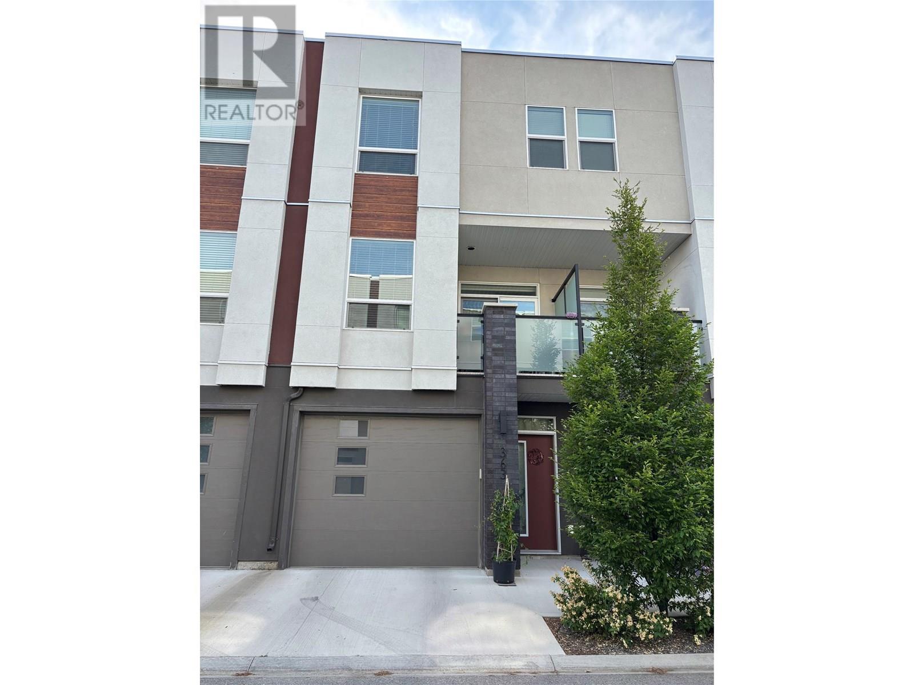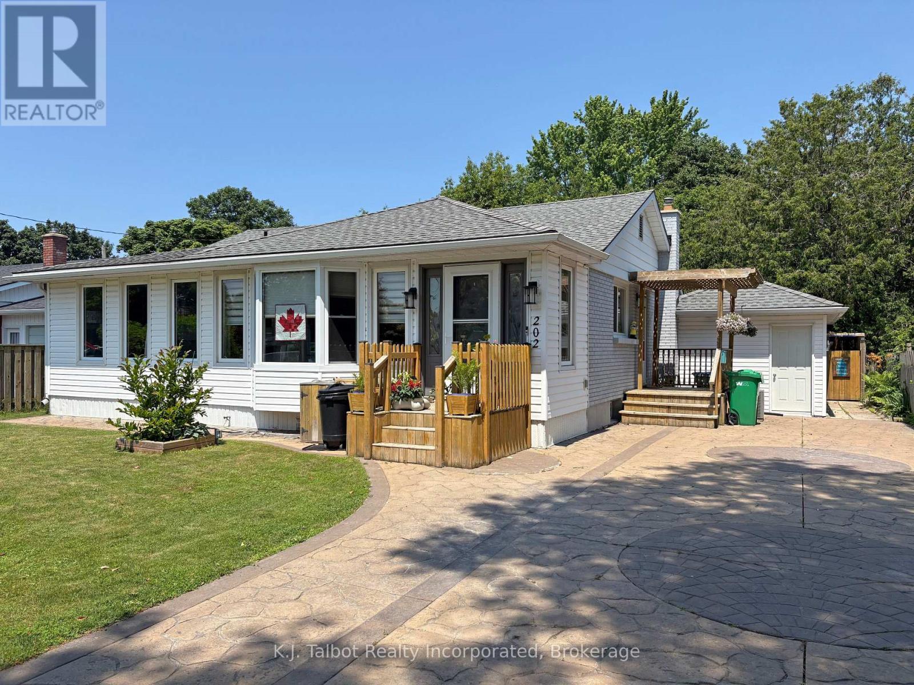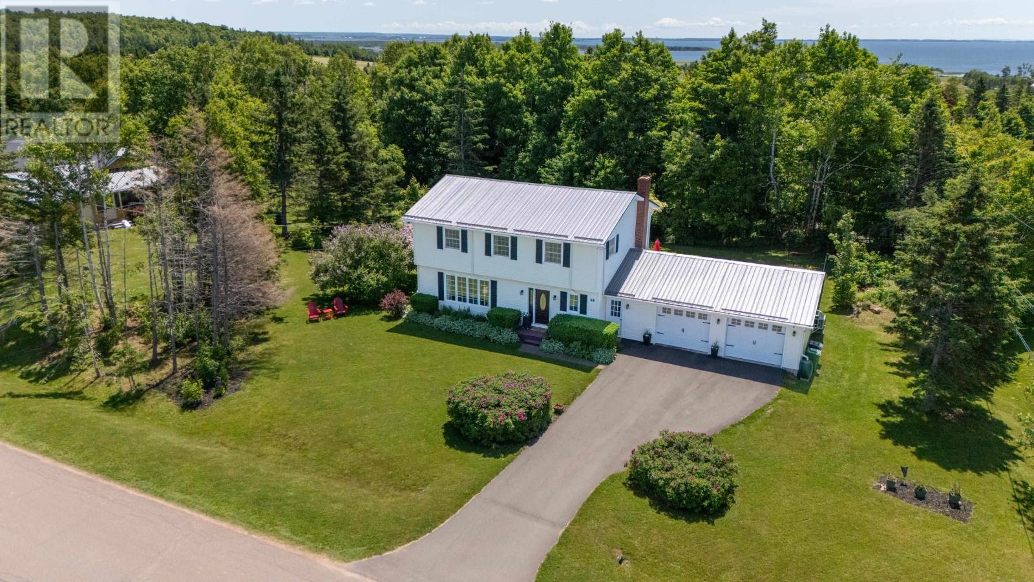164 Adair Avenue N
Hamilton, Ontario
OPEN HOUSE SATURDAY JULY 26TH 1-3PM. This remarkable street, chosen by production crews, has character and charm. The beautiful tree-lined avenue showcases well cared-for homes and pleasing landscapes, creating a truly inviting neighbourhood atmosphere.This delightful 1.5-story A-frame home features gleaming hardwood floors and has been maintained to an exceptional standard. Its appeal is further enhanced with a picturesque deep lot, complete with a gazebo, lovely gardens, two practical sheds, and a stunning saltwater inground pool. The sunroom offers a wonderful space to enjoy your morning coffee or a relaxing afternoon with a book. The basement expands the living area with a generously sized family room, laundry facilities, a utility room, and a craft room. Upstairs, the primary bedroom includes the convenience of a three-piece ensuite bathroom.This property is an excellent fit for first-time buyers, couples, and small families. It also presents a practical option for those looking to downsize, as the dining room could easily be converted into a main floor bedroom.With the added convenience of being close to local amenities and offering easy highway access, this wonderful home is available at an attractive price. (id:60626)
Royal LePage First Contact Realty Brokerage
39 Columbine Lane
North Algona Wilberforce, Ontario
Discover a nature lovers ultimate lifestyle. Tranquil waterfront home with amazing views of Wilber Lake. A serene lake just outside of Eganville, connected to the Bonnechere River. The shallow shoreline is perfect for kayaking, canoeing, fishing for northern pike and bass or just cruising on your pontoon boat. Set on an oversized lot for ample privacy and enjoyment in a quiet community setting. Cherry and apple trees plus vegetable gardens. This is a little piece of paradise. An insulated, heated cabin is set on the edge of the waterfront for overnight guests, a workshop or additional living space has endless possibilities. This beautiful 2023 built, energy efficient bungalow has a modern open concept floor plan, main floor laundry and spacious bedrooms. This home was made for entertaining. Lots of kitchen cabinets and island with seating. Livingroom woodstove, vaulted ceiling, massive wall of windows and an 8' patio door flows seamlessly out onto a large sundeck for BBQs and outdoor dining. Gener-link hookup for any kind of weather. Only 35 minutes to Pembroke and 7 minutes to Eganville conveniences. The right mix of quiet rural living and easy commuting. (id:60626)
RE/MAX Pembroke Realty Ltd.
415 Hillcrest Circle Sw
Airdrie, Alberta
Welcome to this beautifully maintained home in the sought-after community of Hillcrest in Airdrie—where thoughtful design, functionality, and style come together effortlessly.Step into a bright and open kitchen designed for both everyday living and effortless entertaining. Rich espresso cabinetry pairs beautifully with gleaming stainless steel appliances, quartz countertops, and a central island that’s perfect for casual meals or conversation. The walk-through pantry offers practical storage and leads conveniently to the mudroom and attached garage.The open-concept layout flows into the sunlit dining area and cozy living room, complete with a feature fireplace and elegant finishes that make the space warm and welcoming. Large windows let in plenty of natural light, highlighting the modern yet comfortable design throughout the main floor.Upstairs, the spacious primary bedroom is a relaxing retreat, filled with natural light and complemented by a spa-inspired ensuite. Unwind in the deep soaker tub or enjoy the glass-enclosed shower, with dual vanities and a walk-in closet that keeps everything organized. Two additional bedrooms, a stylish full bath, a convenient laundry room, and a versatile bonus room complete the upper level—perfect for family movie nights, a home office, or a playroom.From the moment you step into the fully fenced backyard, you’ll appreciate the thoughtful outdoor design. The expansive 23.4' x 21.7' deck offers plenty of space for dining, lounging, and entertaining, complete with a stylish gazebo that provides shade and comfort. With privacy fencing and a neatly landscaped lawn, this backyard retreat is ideal for summer barbecues, morning coffee, or relaxing under the stars.Located just minutes from schools, parks, walking trails, and shopping, this Hillcrest gem blends comfort, convenience, and timeless style. It’s more than a house—it’s the place you’ll love to call home. (id:60626)
Cir Realty
8361 Shaske Cr Nw Nw
Edmonton, Alberta
A great family home! On a quiet side street in South Terwillegar, this OUTSTANDING 2,053 sq.ft. with a professionally finished basement provides over 2,800 sq ft of quality living. The bright open plan provides 17' high ceilings at the front entrance and includes a great kitchen, large eating nook, a spacious main floor Great Room, a HUGE Bonus Room over the garage. The 3 bedrooms on the upper level are large and the master bedroom provides and a luxury 5 piece ensuite. Other highlights include hardwood/tile flooring, maple and iron railings, and a prof. finished basement with Rec Room, a 4th bedroom, and 3 piece bath with a custom walk in shower (should be in a designer magazine)! The west facing yard backs onto a walkway and provides all landscaping, extra storage and a large deck. This house freshly painted, new dryer, few new blinds, new fridge, new showerheads in all bathrooms, deck done in 2023,newer hot water tank,carpet replaced in 2021,new garage door and much more. A must see! (id:60626)
Royal LePage Noralta Real Estate
Lot 2c 136 Oldham Road
Enfield, Nova Scotia
"The Willow" a 2-storey with a modern exterior is sure to impress with its open- concept layout, solid surface countertops, kitchen cabinetry extended to ceiling, pantry closet, and a dining area that flows onto the rear deck, perfect for family gatherings. Enjoy the convenience of a ductless heat pump on the main level and primary bedroom. Upstairs you will find the primary with ensuite and spacious walk-in closet. The upper level also includes two additional bedrooms, a full bath, with the convenience of upper level laundry. The lower level with walkout is fully finished to include a spacious rec room, a 4-pc bath, appealing to family lifestyle needs. Home is in a residential area, school bus stop within walking distance. Minutes to everyday amenities, including Halifax Stanfield International Airport, golf courses, parks. An attached single garage offers ample parking and storage space. The location provides the enjoyment of country living with city proximity. (id:60626)
Engel & Volkers
15 Nyah Court
Kincardine, Ontario
Welcome to your new sanctuary! Nestled in the heart of Tiverton, this stunning 1192 Sqft freehold bungalow townhome at 15 Nyah Court offers a blend of comfort, convenience, and contemporary living. Boasting a unique layout with the primary bedroom conveniently situated on the main floor, this residence is designed to cater to your every need. Step inside and be greeted by the warmth of the main floor, with easy accessibility and comfort. Say goodbye to stairs and embrace the convenience of single-level living. The basement is there and finished when your guests arrive but everything you need is on the main floor. Descend to the lower level and uncover even more living space, including two spacious bedrooms that offer plenty of privacy. Whether it's accommodating guests, setting up a home office, or creating a cozy retreat, the possibilities are endless. A walkout from the basement leads directly to the backyard, seamlessly blending indoor and outdoor living. HST is included in the list price provided the Buyer qualifies for the rebate and assigns it to the Builder on closing. 6 Appliances are included in the asking price. (id:60626)
RE/MAX Land Exchange Ltd.
116 1115 Johnson St
Victoria, British Columbia
Welcome to Haven — Where Homeownership Begins. Are you a first-time homebuyer ready to take the leap? Built by Chard Developments and ideally located in the heart of Fernwood, homes at Haven are thoughtfully designed to blend modern style with everyday functionality. To help you get started, Chard Developments will match 10% to your down payment — making homeownership more accessible and reducing your monthly mortgage costs (conditions apply). Inside this garden level two bedroom home, you will find a sleek, contemporary kitchen featuring stainless steel appliances and a porcelain tile backsplash. Vinyl flooring spans throughout the open-concept layout. A large walk-in closet and ensuite off the primary bedroom and in-suite laundry create a space that’s both stylish and practical. Storage locker, and parking are included. Make Haven your first home and step into contemporary, comfortable living in one of Victoria’s most vibrant neighbourhoods. Some photos may not reflect the exact suite. (id:60626)
Newport Realty Ltd.
203s 3564 Ryder Hesjedal Way
Colwood, British Columbia
Experience the epitome of coastal living with this stunning east-facing two-bedroom residence at ELIZA. Begin your day on the balcony with a steaming cup of coffee, basking in the gentle morning light. Whether you enjoy leisurely walks along the shore or exploring nearby shops, restaurants, and grocery stores, ELIZA offers a connected and convenient lifestyle in the vibrant Royal Bay community. Inside, you'll find a harmonious blend of contemporary design and luxurious finishes, featuring stainless steel appliances, custom cabinetry, and quartz countertops. The home boasts a spa-like ensuite bathroom and a spacious walk-through closet, providing ample storage for all your essentials. Residents can take advantage of the exclusive gym, eliminating the need for costly memberships, or take their furry companions for a scenic jog by the ocean - ELIZA welcomes all dogs and even includes a built-in dog washing station! Price+GST (id:60626)
Rennie & Associates Realty Ltd.
728 Tailslide Private
Ottawa, Ontario
SUMMER SPECIAL: CENTRAL AIR & SMOOTH CEILINGS Included for a limited time! Executive END UNIT town, radiating curb appeal & exquisite design, on an extra deep lot. Their high-end, standard features set them apart. Exterior: Genuine wood siding on front exterior w/ metal roof accent, wood inspired garage door, arched entry way, 10x 8 deck off rear + eavesthroughing! Inside: Finished recroom incl. in price along w/ 9' ceilings & high-end textured vinyl floors on main, designer kitchen w/ huge centre island, extended height cabinetry, backsplash & quartz counters, pot lights & soft-close cabinetry throughout! The 2nd floor laundry adds convenience, while the large primary walk-in closet delights. Rare community amenities incl. walking trails, 1st class community center w/ sport courts (pickleball &basketball), playground, covered picnic area & washrooms! Lower property taxes & water bills make this locale even more appealing. Experience community, comfort & rural charm mere minutes from the quaintvillage of Carp & HWY for easy access to Ottawa's urban areas. Whether for yourself or as an investment, Sheldon Creek Homes in Diamondview Estates offers a truly exceptional opportunity! Don't miss out -Sheldon Creek Homes, the newest addition to Diamondview Estates! With 20 years of residential experience in Orangeville, ON, their presence in Carp marks an exciting new chapter of modern living inrural Ottawa. Sales Centre @ Carp Airport Terminal by appointment - on Thomas Argue Rd, off March Rd.Inside unit also available. (id:60626)
Royal LePage Team Realty
610 Academy Way Unit# 363
Kelowna, British Columbia
Welcome to this inviting Delta I floorplan, perfectly situated with quick access to UBC Okanagan—ideal for students, young professionals, or families starting out. This well-connected location also offers seamless routes south to Kelowna and north to Glenmore for work and leisure. Whether you're looking for an affordable investment property or your first home, this area is popular with students and young families alike. The unit features direct access to a shared green space—perfect for relaxing outdoors—and a spacious back patio that’s great for entertaining, gardening, or soaking up the Okanagan sun. A standout feature of this home is the developed back portion of the tandem garage, offering additional living space that can serve as a home office, den, studio, or whatever fits your lifestyle needs. Owner-occupied, this home is available for quick possession—the sellers are MOTIVATED and ready for their next chapter. Located close to UBCO, the YLW airport, Airport Village shopping, Quail Ridge Golf Club, hiking trails, and all essential amenities—this is Okanagan living at its most convenient. (id:60626)
Oakwyn Realty Okanagan
202 Bennett Street W
Goderich, Ontario
Charming West End Bungalow Steps from Lake Huron with back yard POOL OASIS!! Welcome to this beautifully maintained 2+1 bedroom, 2 bath bungalow located in Goderich's desirable West End Lake area. Just a short walk to schools and Lake Huron sunsets, this home is the perfect home for families or those looking to retire in a peaceful area of town. This inviting home offers both comfort and convenience. Inside, you'll find a bright and spacious living room with cove molding, pot lights, bamboo floors and a welcoming sun room/foyer featuring a large bay window and electric fireplace. The oversized galley kitchen is updated with custom white cabinetry, gas stove, built-in dishwasher, and plenty of storage. A separate dining area with patio door access leads to a fully fenced private backyard. Main floor highlights 2 bedrooms and an updated 4pc bath (2015), Additional office or den space. Lower-level features fully finished rec room with bar area and a freestanding gas fireplace, 3rd bedroom and updated 3pc bath. Storage pantry, extra storage/workshop room. Updated vinyl plank flooring. Private backyard retreat with New pressure-treated deck with arbor, Saltwater on-ground pool with 7' deep end, Covered hot tub room, Cement patio with gas BBQ hook-up. EXTRA BONUS is the fully finished Pool House, and ideal guest suite w/ living space & 2pc bath. The additional finished space in Pool House is ideal for entertaining, hosting overnight guests, or Air BnB potential. Additional updates & amenities: F/A gas furnace (2017) + central air, Asphalt roof(2013), Hot Water owned(2016), Stamped concrete drive, Updated 100-amp breaker panel. This property offers an exceptional blend of indoor comfort and outdoor enjoyment. Whether you're looking for a peaceful retirement home or a family-friendly haven, you wont be disappointed. Must see to fully appreciate! (id:60626)
K.j. Talbot Realty Incorporated
8 Sunset Drive
Stratford, Prince Edward Island
This well-maintained 4-bedroom home is nestled on a spacious 0.67-acre treed lot in a quiet Stratford neighborhood. The main floor offers a thoughtful layout featuring a bright Living Room, Dining Room, cozy Family Room, fully renovated Kitchen with in-floor heating, convenient Laundry Room, and a full bath. Designed for comfort and efficiency, this home includes a metal roof, vinyl windows, eight new heat pumps (with a 10-year motor warranty), and a washer/dryer-in-one unit under a 5-year warranty. Enjoy added peace of mind with a whole-home generator and a heated/cooled 2-car garage, wired for a 240V EV charger and enhanced with insulation, drywall, and cabinetry. The fenced backyard offers privacy and space to relax or entertain. Additional upgrades include updated fixtures throughout, basement insulation, and a new fence, making this home truly move-in ready. Located just minutes from all that Stratford has to offer?golf courses, parks, shopping, churches, walking trails, and the Stratford Town Hall with its gym and community fitness classes?this property combines modern convenience, energy efficiency, and exceptional value in one outstanding package. (id:60626)
Coldwell Banker/parker Realty

