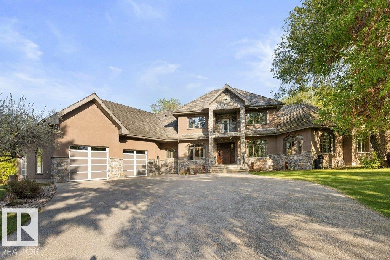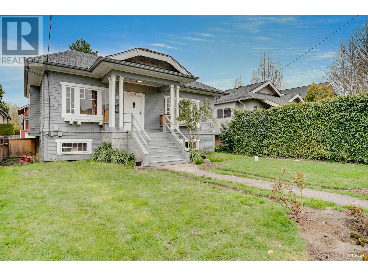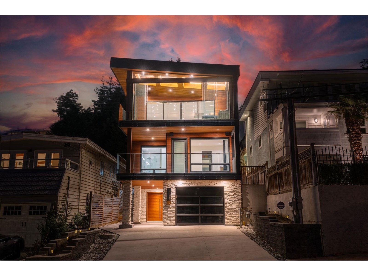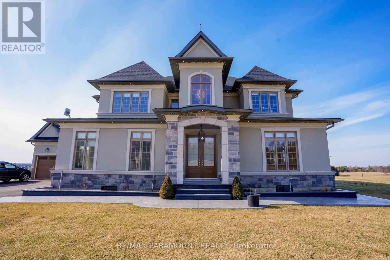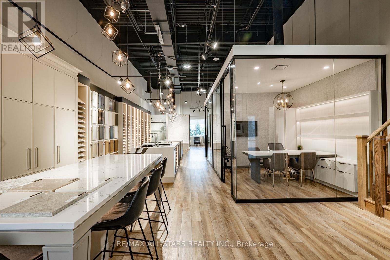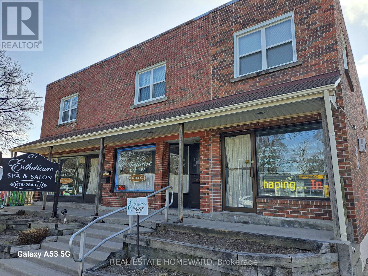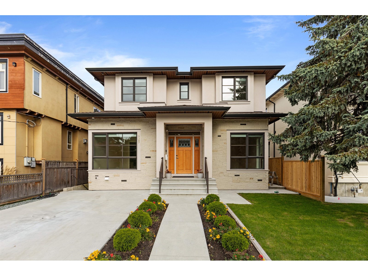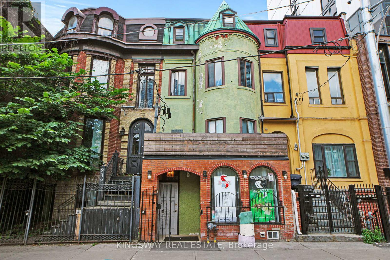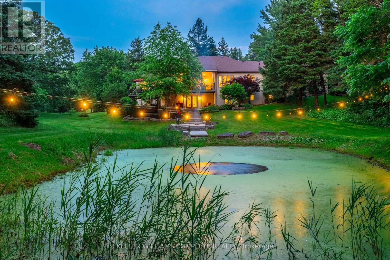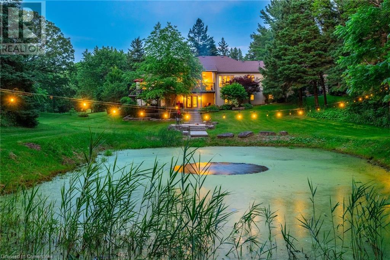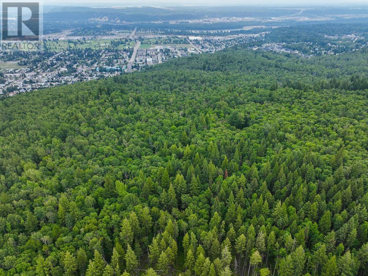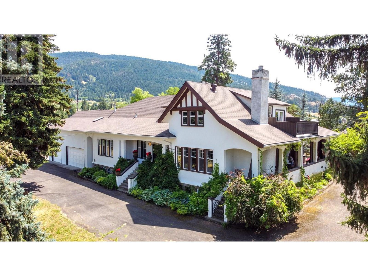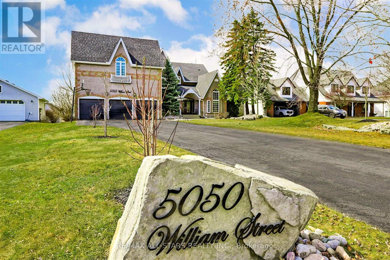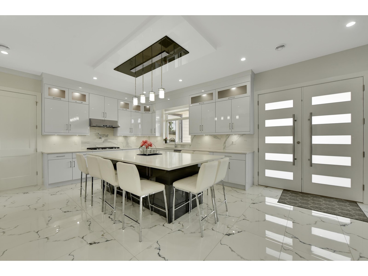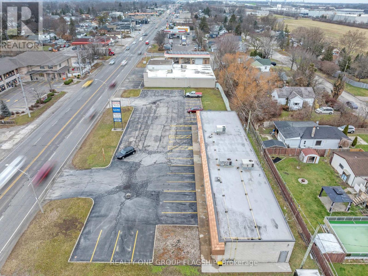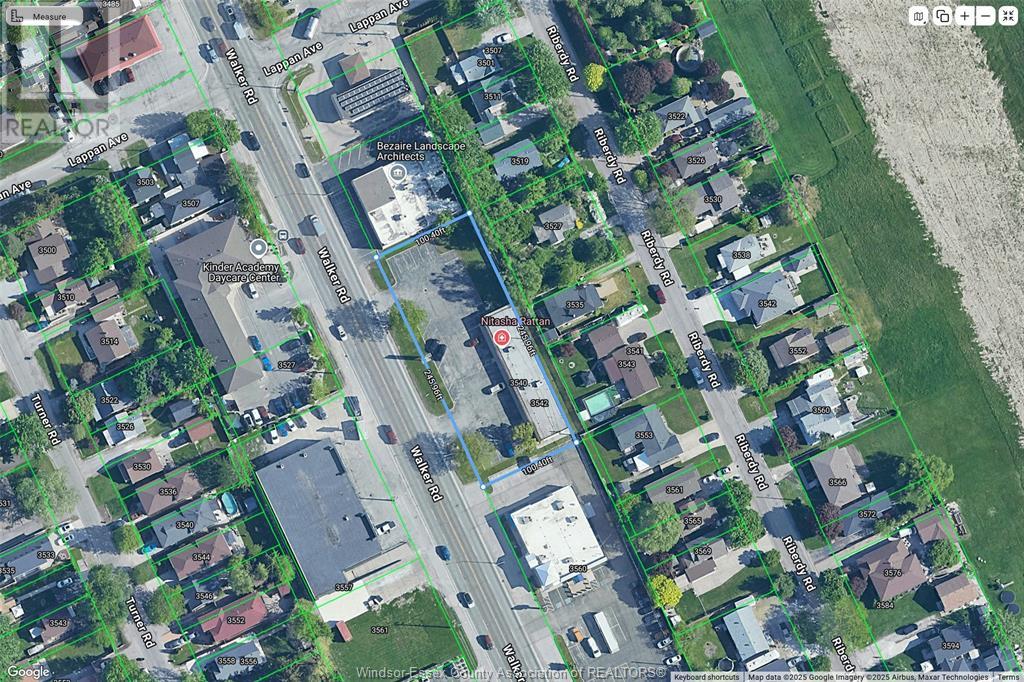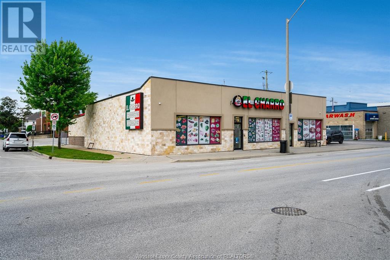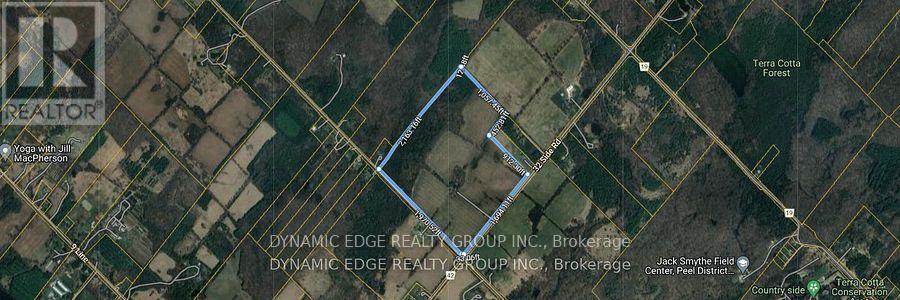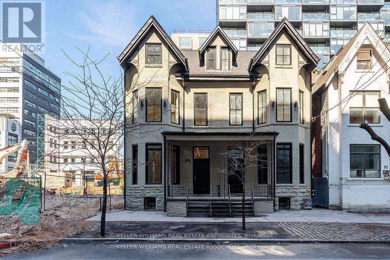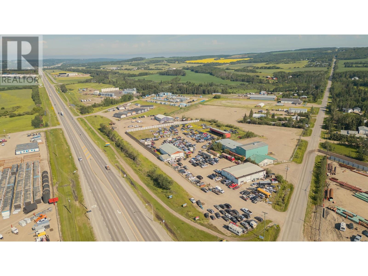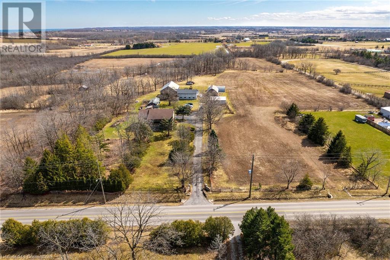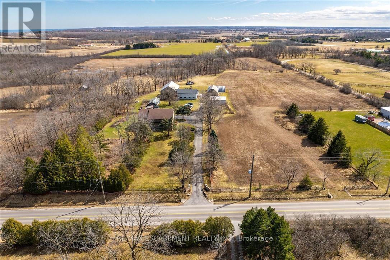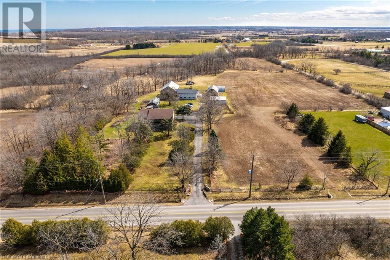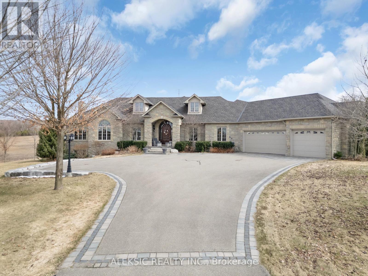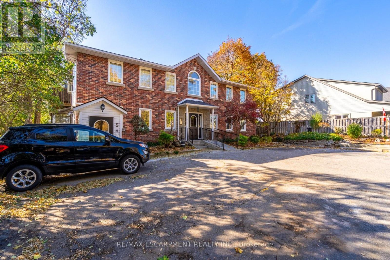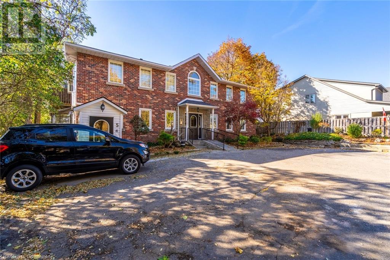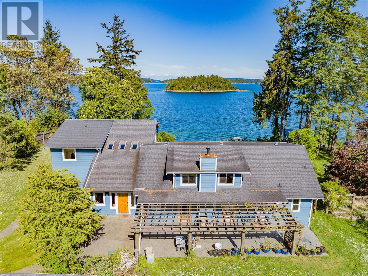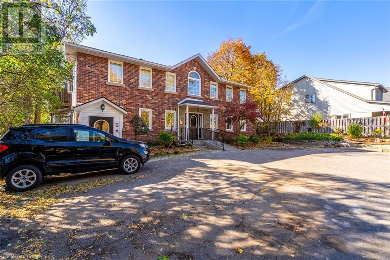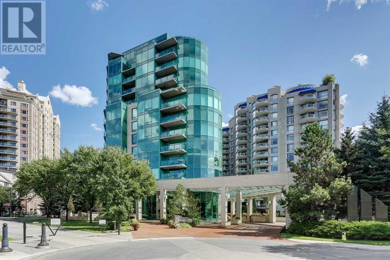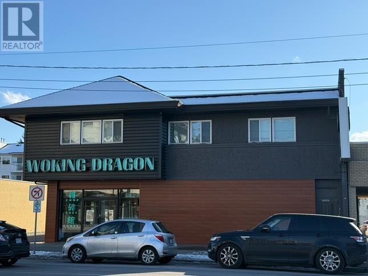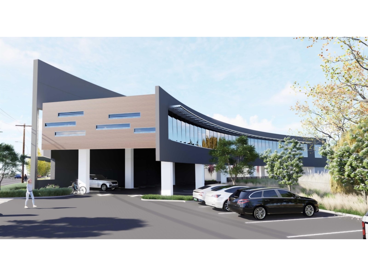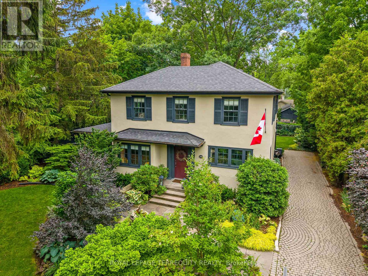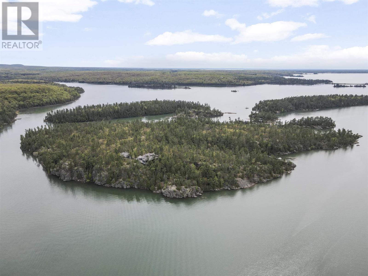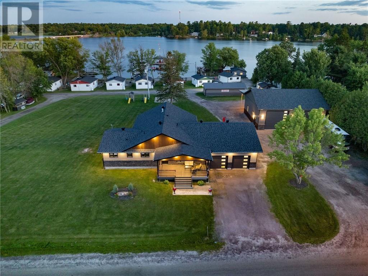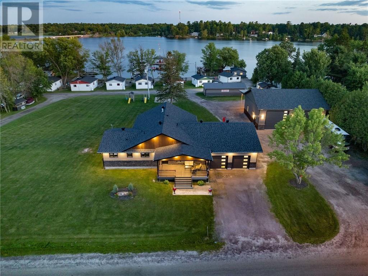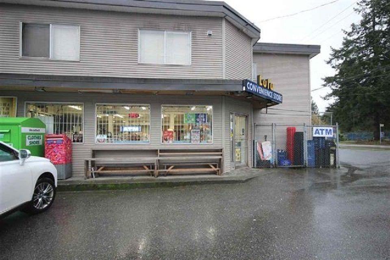57 54315 Rge Rd 251
Rural Sturgeon County, Alberta
Once in a lifetime opportunity - located on the RIVER in Bristol Oaks this custom built home sits on over 2 acres w/ the possibility to build a 2nd residence. Beautifully treed, this property has a detached shop w/ 220 power & 2 extra lean to buildings. The main house offers over 5000sqft on the main floor PLUS a partially finished basement. There are a total of 4 bedrooms & 3.5 baths. Custom solid wood doors are throughout the top 2 floors. The main floor has a GOURMET KITCHEN w/ a large island, walk in pantry, double ovens & GAS Range. Just off the kitchen is a living room w/ soaring ceilings & rock gas f/p. There is a family room w/ WET BAR, a half bathroom, 2 bedrooms, 5pce bath & main floor laundry. The owners retreat is upstairs w/ it's own private loft, huge bedroom & 6pce ensuite complete w/ massive walk in closet. The basement is almost complete & has a 4th bedroom, exercise room & 4pce bath. 3 season sunroom, central a/c & attached OVERSIZED FULLY FINISHED GARAGE complete this amazing home! (id:60626)
RE/MAX Elite
7104 Sideroad 14
Ariss, Ontario
Discover a harmonious blend of luxury & nature in this beautifully reimagined country estate. Set amidst 40 ACRES of private forest with GROOMED TRAILS, this property celebrates craftsmanship & serenity in equal measure. NATURAL FINISHES like travertine flooring, Brazilian soapstone counters, hickory hardwood, & custom Mennonite cabinetry create an inviting, timeless interior. Thoughtfully expanded by 2,000 sq. ft. & meticulously updated over the past decade, this home includes modern features like GEOTHERMAL heating & cooling, a premium septic system, upgraded insulation, a durable & long-lasting Euroslate RUBBER ROOF, street lights, concrete patios, a full-home GENERATOR, & a PAVED laneway & circular driveway. Enjoy morning coffee on the front porch in front of the equestrian-inspired concrete GARDEN FOUNTAIN, or unwind by feeding koi & goldfish in the tranquil, fully lined POND with floating fountain, waterfall filtration system & aquatic plants. Equestrian enthusiasts will appreciate the five-stall BARN with loft & 3 fully fenced paddocks. The 3 Bay driving shed is a great addition to store all your gardening & trail riding vehicles and toys. With multiple outdoor lounging areas, you can chase the sun or seek the shade, then cap off the day with a soak in the HOT TUB under the stars. Indoors, gather around the RUMFORD FIREPLACE, built to maximize radiant heat while minimizing smoke or host a cozy movie night on the BIG SCREEN with built-in surround sound for a truly cinematic experience. A wood-fired PIZZA OVEN off the kitchen makes family nights unforgettable. Enjoy smart living with SONOS built-in speakers in three zones, Cat-5 wiring, video security, & a private internet tower. Located just 10–20 minutes from Guelph, Elora, Elmira, KW & Cambridge, this one-of-a-kind retreat offers the best of rural living with urban convenience close at hand. (id:60626)
RE/MAX Solid Gold Realty (Ii) Ltd.
3425 W 8th Avenue
Vancouver, British Columbia
Discover the charm of 3425 W 8th Avenue, a beautifully upgraded home in Vancouver's desirable Kitsilano area. This cozy residence boasts extensive renovations including a new roof, high-efficiency furnace, instant water heating system, and complete rewiring. Enjoy new Vinyl flooring, freshly painted interiors, and refurbished cabinets. Outside, a newly rebuilt deck, refreshed garden, and fine gravel driveway enhance the home's appeal. Benefit from advanced waterproofing concrete new foundation and a modernized plumbing system. Located within walking distance to cafes, shops, and a world-class beach.Easy to show.Must see! (id:60626)
RE/MAX City Realty
14857 Buena Vista Avenue
White Rock, British Columbia
PANORAMIC OCEAN VIEWS in this beautiful WESTCOAST CONTEMPORARY home! This 4 bed 5 bath home is a stunning blend of modern design and cutting edge innovation. The chef inspired kitchen, features sleek cabinetry and a spacious island, seamlessly flows into the open concept living room, perfect for effortless entertaining. Step outside to the enclosed expansive deck with rooftop skylights, designed to maximize breathtaking OCEAN VIEWS and enhance your outdoor living experience. Premium features include: radiant heat, A/C, theatre room, Control 4 smart home, sauna and much more. Located within the highly sought after Semiahmoo Secondary (IB) catchment. Centrally located, steps away from White Rock Beach, restaurants, shopping and more. This one of a kind home won't last long! (id:60626)
Keller Williams Ocean Realty
52 Stinson Street
Caledon, Ontario
Welcome to your private sanctuary in the prestigious Palgrave community! Situated on 2.3 acres of scenic land, this custom-built estate offers approx. 7,235 sq ft of luxurious living space, with 4,700 sq ft above grade and a fully finished 2,500 sq ft walk-out basement with separate entrance.The modern stone & stucco exterior and 4-car garage make a bold first impression. Inside, enjoy 10 ft ceilings on the main floor, 9 ft ceilings upstairs and in the basement, and a dramatic 20 ft ceiling in the foyer, office, and living/dining area.Designed for family living and entertaining, the home features a spacious family room with custom fireplace and feature wall, and a chefs dream kitchen with granite counters, premium built-in appliances, and a large island with range hood.This home includes 7 bedrooms and 8 bathrooms, including a spacious main-floor bedroom with ensuite perfect for elderly parents or guests. Upstairs, you'll find 5 more large bedrooms with 4 full baths.The professionally finished basement is an entertainers dream, featuring a custom-built bar, a state-of-the-art home theatre system, and quality finishes throughout.This rare offering blends luxury, space, and privacy in one of Caledon's most sought-after locations. Dont miss the opportunity to call this stunning property home. (id:60626)
RE/MAX Paramount Realty
1 & 2 - 70 Innovator Avenue
Whitchurch-Stouffville, Ontario
Discover the pinnacle of modern business convenience and style, just a short drive from downtown Toronto. Presenting a state-of-the-art turnkey facility tailored for a variety of enterprises. Spanning over 5,500 square feet, this meticulously designed space seamlessly blends functionality with elegance. Ideal for businesses aiming to make a significant impact, the facility offers all the essentials to thrive. Whether hosting meetings or cultivating creativity, every detail has been thoughtfully considered to enhance your operations. Features include executive offices, open workspaces, a boardroom, a full kitchen, and a kitchenette. The mezzanine, accessible via both an open staircase and elevator, adds to the space's appeal. The second unit is connected to the first boasting top-line finishes and a welcoming ambiance. Located in Stouffville, this facility benefits from proximity to the Greater Toronto Area's economic opportunities and customer base, while avoiding the high costs and congestion of the big city. Excellent transportation links, including major highways like Highway 404 and public transit options, ensure accessibility for both customers and employees. **EXTRAS** Unit1-3052sqft +1221mezz Unit2-1506sqft. Over 5700sqft of useable space. Roll up door covered by wall which can be removed to access door. Three HVAC units. Units connected by common door inside units. Full brochure available upon request. (id:60626)
RE/MAX All-Stars Realty Inc.
275-279 Old Kingston Road
Toronto, Ontario
Immaculate Freestanding Multiplex Building In Village Of Highland Creek! Plenty Of Parking To Service The Many Uses Of This Stunning Landmark! Main Floor Retail Can Easily Be Converted Back To 3 Separate Store Fronts!! 2 Upper Apartments Can Also Be Converted To Office Space! All Units Are Separately Metered With 5 Hydro Meters And 3 Gas Meters! Building Has 3 Kitchens, 4 Washrooms, And Parking For 18 Vehicles! Basement Offers 2 Separate Storage Or Workshop Units! Highway Zoning Allows For Many Uses! Close To University Of Toronto, Hospital, TTC/401, Shopping, Parks, And New Multi-Level Residential Condos! (id:60626)
Real Estate Homeward
15387 Pacific Avenue
White Rock, British Columbia
This amazing custom built home is located in White Rocks most desirable area. The astonishing vaulted ceiling in the living room and the natural light that floods in through the south facing front windows. The primary bedroom on the main with full 5 piece ensuite & walk in closet. The massive granite island in the kitchen, herringbone tile backsplash & Fisher Paykel appliance package make this home perfect for entertainers, growing families and multi-generational living. The primary bedroom above has its own private balcony along with 2 more large bedrooms w/shared ensuite. Downstairs has a large rec room w/ separate entry & 1 bedroom/bath just off of the roughed in wet bar. 2 AC units/generator, a 1 bedroom legal suite, detached double garage w/lane access. Within the Semiahmoo Catchment. (id:60626)
Century 21 Coastal Realty Ltd.
5715 182 Street
Surrey, British Columbia
Comes with two PLA approved (approx. 7000sf each) lots. Seller expecting to have the PLA in a couple of months. Updated home sits on a 14000 sq lot. You can build two single family homes or 4 duplexes (inquire with the city hall). Few blocks away from the Shopping Mall, Kwantlen Polytechnic University Campus and the New Hospital (currently being built). Remodelled kitchen and bathrooms. 12x16 workshop and the open driveway to park many vehicles. (id:60626)
Century 21 Coastal Realty Ltd.
237 Dundas Street E
Toronto, Ontario
Prime Redevelopment Opportunity First Time on Market Since 1946! This mixed-use property offers endless potential for investors, developers, or end-users. Zoned CR and located in one of downtown Toronto's most rapidly evolving neighborhoods, its a rare chance to renovate, reposition, or redevelop in a high-demand corridor. The building features a fully leased main-floor retail space and two residential units above a one-bedroom apartment and a spacious two-storey, two-bedroom, two-bath unit. With stable rental income in place and flexible zoning, this site is ideal for those looking to create a fully commercial asset, maximize income potential, or hold for long-term appreciation. Just steps to TMU, Dundas Square, the Eaton Centre, St. Michaels Hospital, and multiple TTC lines. Walk Score 96. Bike Score 99. Surrounded by schools, parks, shops, and redevelopment projects, this is a true downtown gem with future-forward potential. (id:60626)
Kingsway Real Estate
18 Westie Road
Brantford, Ontario
Welcome to 18 Westie Road, Brantford. This exceptional 31.025-acre estate in Brant County offers unparalleled privacy and sophistication. The meticulously maintained 5-bedroom, 4-bathroom walk-out bungalow spans over 5,000 square feet of living space. A private +700-foot paved driveway through lush forest leads to this elegant retreat where tranquility meets luxury. Inside, 25-foot cathedral ceilings and a majestic stone fireplace create a captivating ambiance in the expansive living areas. The chef's kitchen with premium appliances overlooks a stunning 50x90pond, perfect for entertaining. A two-tier covered deck extends the living space outdoors. The main level includes a spacious dining room, a primary bedroom with breathtaking views, and a versatile office/bedroom. The lower level features a secondary kitchen, walk-in pantry, and additional bedrooms ideal for extended family or guests. Outside amenities include a 25x50 detached workshop with water, hydro, and woodstove heating, surrounded by meticulously groomed grounds with expansive lawns, ponds, and diverse forests. Private trails, fishing spots, and campfire areas offer relaxation and recreation. Conveniently located minutes from Hwy 403, Ancaster, and Brantford, this property combines seclusion with accessibility. Experience luxury living harmonized with nature at its finest. (id:60626)
Keller Williams Complete Realty
18 Westie Road
Brantford, Ontario
Welcome to 18 Westie Road, Brantford. This exceptional 31.025-acre estate in Brant County offers unparalleled privacy and sophistication. The meticulously maintained 5-bedroom, 4-bathroom walk-out bungalow spans over 5,000 square feet of living space. A private +700-foot paved driveway through lush forest leads to this elegant retreat where tranquility meets luxury. Inside, 25-foot cathedral ceilings and a majestic stone fireplace create a captivating ambiance in the expansive living areas. The chef's kitchen with premium appliances overlooks a stunning 50’x90’pond, perfect for entertaining. A two-tier covered deck extends the living space outdoors. The main level includes a spacious dining room, a primary bedroom with breathtaking views, and a versatile office/bedroom. The lower level features a secondary kitchen, walk-in pantry, and additional bedrooms ideal for extended family or guests. Outside amenities include a 25’x50’ detached workshop with water, hydro, and woodstove heating, surrounded by meticulously groomed grounds with expansive lawns, ponds, and diverse forests. Private trails, fishing spots, and campfire areas offer relaxation and recreation. Conveniently located minutes from Hwy 403, Ancaster, and Brantford, this property combines seclusion with accessibility. Experience luxury living harmonized with nature at its finest. Additional media at; www.18WestieRoad.com (id:60626)
Keller Williams Complete Realty
1702 2000 Hannington Rd
Langford, British Columbia
Revel in the breathtaking mountain views from this truly spectacular sub-penthouse at One Bear Mountain. This 3 BED & 3 BATH home seamlessly blends warmth & luxury, w/every detail thoughtfully curated. The heart of the home, the kitchen, features striking quartz countertops, a waterfall island & backsplash, Gaggenau appliance package & induction cooktop, & a custom-built Hobson Woodworks bar w/Subzero wine fridge & beverage drawers. Flowing seamlessly into the dining room & living areas, natural light drenches the home from floor-to-ceiling, enhanced by motorized roller shades & a feature double-sided fireplace. Retreat to the Primary Suite complete w/spa-like ensuite & spacious walk-in closet. Additional features include: fully furnished home, golf membership eligible, 2 storage lockers including oversized storage locker (10x10), 2 underground parking stalls (1 EV installed), & all of the world class amenities residents get to enjoy – outdoor pool, gym, yoga studio, sky lounge & more! (id:60626)
Engel & Volkers Vancouver Island
Dl 9264-9265 University Way
Prince George, British Columbia
* PREC - Personal Real Estate Corporation. Perfect development parcels, totaling 161.31 acres of raw land near the University of Northern BC. The 2 parcels are along the edge of Ginters Park and borders Shane Creek. Approx 12 acres are adjacent to the Charles Jago Northern Sports Center of UNBC. 98 Acres are close to the neighborhood of University Heights. Close to all the amenities of Prince George, 5-7 minutes from downtown. Zones AG & AF. City services are nearby (University Way and Ferry Ave). These parcels stand out and are waiting for you to explore the possibilities. The land measurements provided are approximate, buyer to verify these measurements if deemed important. Buyer to verify access. GPS for 015-069-851 (Lat: 53° 53' 17.3" N - Lon: 122° 47' 35.3" W) GPS for 015-070-531 (Lat: 53° 53' 17.8" N - Lon: 122° 48' 30.2" W) (id:60626)
Exp Realty
5482 Silver Star Road
Vernon, British Columbia
Rare opportunity to own an iconic family estate rich in history and character. Originally built in 1910, this distinguished property blends timeless craftsmanship with thoughtful updates over its 5,500+ sq ft of combined living space. The gourmet kitchen features a large island, brick accents, high-end appliances, and a breakfast nook that opens to a stunning 500+ sq ft covered wrap-around porch. Entertain with ease in the formal dining room or unwind in the elegant living room with a grand stone fireplace and intricate millwork. The spacious main-floor primary suite and laundry offer convenient living. Upstairs, find three large bedrooms, a beautifully renovated bathroom with freestanding tub, and a sprawling rec room complete with a wet bar and deck. The basement has a separate entrance, and includes a workshop, sauna, multiple storage rooms, and a separate suite. Outdoors, enjoy the expansive terrace, irrigated gardens, pond, and extensive parking. Bonus features include a studio carriage house, two garage bays, storage sheds, and large barn with pull off and excellent road exposure. Gated and private, this exceptional estate offers a combination of legacy, luxury, and lifestyle in the heart of the North Okanagan. (id:60626)
RE/MAX Vernon
5050 William Street
Pickering, Ontario
Welcome to this breathtaking estate in Claremont, where luxury meets tranquility. Nestled on an expansive 82' x 489' lot, this home offers over 9,000 sq. ft. of refined total living space, including a custom-finished basement and serene views backing onto a creek with lush greenspace. Designed for comfort and elegance, this home features hardwood flooring throughout, multiple fireplaces, and an open-concept chefs kitchen with premium Jenn-Air appliances, a 6-burner gas stove with dual ovens, pot filler, oversized fridge & freezer, butlers pantry, and a walk-out to the backyard perfect for entertaining. With 8 spacious bedrooms and 7 bathrooms, this estate is ideal for multi-generational living. The primary suite is a true retreat, boasting a 5-piece spa-like ensuite with a soaker tub, heated floors, a walk-in dressing room that can be used as a nursery or bedroom, and a private balcony overlooking the stunning yard. Entertainment and wellness are at the heart of this home, offering a private theater, custom gym, and fiber optics throughout for modern convenience. The triple-car garage is a car enthusiasts dream, featuring two electric car chargers, two Lift King car lifts, and side-mount door openers. Owned solar panels create an eco friendly home that's located on a quiet street in a sought-after neighborhood, this exceptional property delivers both privacy and prestige. Do not miss your chance to own this extraordinary home! (id:60626)
RE/MAX All-Stars Realty Inc.
13557 67a Avenue
Surrey, British Columbia
Discover this stunning 3-storey luxury home in Newton sits on an 8,549 sq. ft. lot with 7,000 sq. ft. of living space, featuring 11 bedrooms, 12 bathrooms, a den, and 12 ft ceilings. The main floor includes a den, bedroom, and 3 baths, while the upper level has 5 bedrooms, 5 baths, including two master suites with walk-ins. The basement offers two mortgage helper suites (3-bed & 2-bed) with laundry. Additional features include a large kitchen, security system, built-in vacuum, and ample parking via back lane. Conveniently located near schools, transit, shopping, Superstore, Costco, and Newton Rec Center, this home is designed for two families to live independently. Includes 2-5-10 builder warranty. Showings by appointment only. (id:60626)
Century 21 Coastal Realty Ltd.
3540-42 - 3514 Walker Road
Windsor, Ontario
HUGE investment opportunity in an amazing location. Zoned CD3.3, these 2 properties are owned by the same seller who prefers to sell as a package. With a combined property size of approximately 350ft x 100ft in a high visibility location, this is PRIME commercial space. Featuring two separate buildings: 1 with approximately 7200 sq. ft (6000 commercial & 1200 residential) and the other with approximately 3600 sq. ft divided into 3 units which are all currently leased and potential to add onto the building for additional units! Commercial space has been recently updated including painting, refinishing the concrete floor, drop ceiling, new bathroom fixtures, and more. Roof is approximately 4 y/o with both roof top a/c units being replaced at that time. All units have separate utilities. 24 hours minimum notice required for showings. (id:60626)
Realty One Group Flagship
3514,3540-3542 Walker Road
Windsor, Ontario
HUGE investment opportunity in an amazing location. Zoned CD3.3, these 2 properties are owned by the same seller who prefers to sell as a package. With a combined property size of approximately 350ft x 100ft in a high visibility location, this is PRIME commercial space. Featuring two separate buildings: 1 with approximately 7200 sq. ft (6000 commercial & 1200 residential) and the other with approximately 3600 sq. ft divided into 3 units which are all currently leased and potential to add onto the building for additional units! Commercial space has been recently updated including painting, refinishing the concrete floor, drop ceiling, new bathroom fixtures, and more. Roof is approximately 4 y/o with both roof top a/c units being replaced at that time. All units have separate utilities. 24 hours minimum notice required for showings. (id:60626)
Realty One Group Iconic Brokerage
77 Erie St N
Leamington, Ontario
Opportunity to own a thriving turn-key business in a prime location! El Charo is a well-established grocery store. Situated on busy Erie St in Leamington. This high-traffic location offers excellent visibility and a loyal customer base. The space is clean, well-maintained and fully equipped for immediate operation. Don't miss your chance to step into ownership with a solid foundation already in place. Reach out today for a private showing! (id:60626)
Century 21 Local Home Team Realty Inc.
42 - 9716 Wellington Road
Erin, Ontario
Attention All Investors And Builders. Excellent Opportunity To Purchase Agricultural Land In Rural Erin Community For Future Development. Offering 90.065 acres. Whether You're A Custom Home Builder, Investor, or end user, Don't Delay This Sound Buying Opportunity. Don't Delay On This Rare Offering!! (id:60626)
Dynamic Edge Realty Group Inc.
54 Stewart Street
Toronto, Ontario
Currently fully rented $15,000 monthly rental income. Turnkey commercial/residential property situated directly adjacent to the future King Bathurst station on the Ontario Line (development opportunity). This 15.6 km rapid transit line, connecting Exhibition Place to the Ontario Science Centre, is set to revolutionize connectivity in Toronto. Located at 54 Stewart Street, this property is steps away from the upcoming King Bathurst station, enhancing its appeal for both commercial and residential purposes. It is extensively renovated in 2024, with over $700,000 invested in gutting the property to the studs, ensuring a maintenance-free experience for the next 20+ years. Currently houses 3 commercial tenants and 2 residential apartments. It includes a large rear addition with a private backyard patio, providing a serene outdoor retreat. (id:60626)
Royal LePage Real Estate Associates
11064 269 Road
Fort St. John, British Columbia
Opportunity knocks with this great investment property on Prime corner location with 14.45 Acres of Alaska Highway Frontage/Exposure at a major highway intersection. The 3 shops located on the property are currently fully rented and there are 2 partial land rental agreements(Rent Rolls available). Buildings are serviced by cistern & septic tanks. Invest in your future and take advantage of the rental income generated to offset costs as you plan your development on this rare prime location. * PREC - Personal Real Estate Corporation (id:60626)
Century 21 Energy Realty
687-689 Shawnigan Lake Rd
Shawnigan Lake, British Columbia
Exciting opportunity! This 40-acre Shawnigan Lake property offers endless potential. Located at the end of a cul-de-sac in an industrial area, just 1 min to the Trans-Canada Hwy & 10 mins to Langford, it features 2 dwellings w/ separate addresses: a main house & a manufactured home (rented, sep. power). Generates over $10K/month in rent! Zoned F1 Forestry, it includes approx. 20 acres of flat land & 20 acres of treed, varied terrain w/ multiple wells, a 145' drilled well (20 US GPM), excellent septic, & several building sites, some w/ water views. Not in the ALR, it’s ideal for rezoning to Light Industrial surrounding properties are L1. Enjoy trails for ATVs, 4x4s, hiking, or access to crown land & natural trails heading up-Island. Unlimited timber, rocks, & possible pit or dump site options. A private retreat or lucrative investment w/ long-term growth as Shawnigan expands. Wildlife abounds, making this property perfect for adventurous living, industrial development, or holding. (id:60626)
Sotheby's International Realty Canada
492 Second Road E
Stoney Creek, Ontario
Pride of original ownership is evident throughout this 6 bedroom, 3 bathroom Custom Built Estate home on sought after Second Road East situated perfectly well back from the road on picturesque 28.37 acre Estate property with perfect mix of workable land & forest/bush area. Stately curb appeal with paved driveway, front gated entry, multiple outbuildings including workshop / garage with concrete floor, Quonset hut, multiple barns, attached garage, & detached garage. The flowing interior layout includes over 4500 square feet of well planned living space highlighted by eat in kitchen with ample cabinetry, formal dining area, family room with fireplace, living room, MF office, 3 pc bathroom, MF laundry, & welcoming foyer. The upper level features 5 bedrooms including large primary suite with ensuite bathroom, & primary 5 pc bathroom. The finished lower level includes walk out separate entrance allowing for Ideal in law suite / multi generational set up, rec room, kitchenette, bedroom, cold cellar, & ample storage. Conveniently located minutes to amenities, shopping, Lake Ontario, & easy access to QEW, Red Hill Parkway, & GTA. Rarely do properties with this location, size, & acreage come available for sale. Call today for your private viewing of this Desired Stoney Creek Estate. (id:60626)
RE/MAX Escarpment Realty Inc.
492 Second Road E
Hamilton, Ontario
Pride of original ownership is evident throughout this 6 bedroom, 3 bathroom Custom Built Estate home on sought after Second Road East situated perfectly well back from the road on picturesque 28.37 acre Estate property with perfect mix of workable land & forest/bush area. Stately curb appeal with paved driveway, front gated entry, multiple outbuildings including workshop / garage with concrete floor, Quonset hut, multiple barns, attached garage, & detached garage. The interior layout includes over 4500 square feet of living space highlighted by eat in kitchen, dining area, family room with fireplace, living room, MF office, 3 pc bathroom. The upper level features 5 bedrooms including large primary suite with ensuite bathroom, & primary 5 pc bathroom. The finished lower level includes walk out separate entrance allowing for Ideal in law suite / multi generational set up, rec room, kitchenette, bedroom. Rarely do properties with this location, size, & acreage come available for sale. (id:60626)
RE/MAX Escarpment Realty Inc.
31103 Windhorse Drive
Rural Rocky View County, Alberta
Welcome to Windhorse Manor, where refined luxury meets awe-inspiring mountain views. Built in 2020, this architectural showpiece offers a total of 7,954.4 square feet (including basement) of impeccably crafted living space, including a fully finished basement. With 6 bedrooms and 8 bathrooms, every inch of this home exudes elegance, functionality, and thoughtful design.Step into the grand foyer and be greeted by an open-to-below layout that frames the panoramic Rocky Mountain backdrop—an ever-changing masterpiece visible from every angle. Expansive windows bathe the home in natural light, highlighting the exceptional craftsmanship and timeless finishes throughout.At the heart of the home lies a gourmet kitchen designed for culinary excellence, featuring top-tier built-in appliances, an oversized island, and a separate spice kitchen. 9-foot ceilings and engineered hardwood floors create an airy, sophisticated atmosphere ideal for everyday living and entertaining alike.Host with ease on the spacious deck and patio, complete with a BBQ gas line—perfect for summer gatherings and alfresco dining. Downstairs, discover a full entertainment oasis: a private home theatre, home gym, recreation room, and wet bar, complemented by a stunning wine cellar. There’s even space allocated for your very own sauna retreat.Car enthusiasts will appreciate the heated triple car garage plus a dedicated RV garage, offering ample room for all your vehicles and toys. Every detail of this home has been curated to enhance your lifestyle.Nestled in the prestigious, serene community of Windhorse Manor, this estate combines tranquility with convenience—set against the beauty of Alberta’s natural landscape.Don’t miss your chance to own this truly unparalleled residence. Contact us today to book your private showing and step into the luxury of Windhorse Manor. (id:60626)
RE/MAX Real Estate (Mountain View)
492 Second Road E
Stoney Creek, Ontario
Pride of original ownership is evident throughout this 6 bedroom, 3 bathroom Custom Built Estate home on sought after Second Road East situated perfectly well back from the road on picturesque 28.37 acre Estate property with perfect mix of workable land & forest/bush area. Stately curb appeal with paved driveway, front gated entry, multiple outbuildings including workshop / garage with concrete floor, Quonset hut, multiple barns, attached garage, & detached garage. The flowing interior layout includes over 4500 square feet of well planned living space highlighted by eat in kitchen with ample cabinetry, formal dining area, family room with fireplace, living room, MF office, 3 pc bathroom, MF laundry, & welcoming foyer. The upper level features 5 bedrooms including large primary suite with ensuite bathroom, & primary 5 pc bathroom. The finished lower level includes walk out separate entrance allowing for Ideal in law suite / multi generational set up, rec room, kitchenette, bedroom, cold cellar, & ample storage. Conveniently located minutes to amenities, shopping, Lake Ontario, & easy access to QEW, Red Hill Parkway, & GTA. Rarely do properties with this location, size, & acreage come available for sale. Call today for your private viewing of this Desired Stoney Creek Estate. (id:60626)
RE/MAX Escarpment Realty Inc.
275 Buchan Road
Ottawa, Ontario
Nestled in the prestigious Rockcliffe Park neighborhood of Ottawa, this magnificent neo-traditional residence offers a perfect blend of timeless elegance and modern luxury. This meticulously renovated 5-bedroom, 4.5-bathroom home showcases an expansive layout that seamlessly marries historic charm with contemporary sophistication. Step inside to discover high-end finishes throughout, including a gourmet kitchen perfect for culinary enthusiasts and a spacious primary suite boasting a luxurious en-suite bathroom and walk-in closet. The formal dining area provides an ideal setting for sophisticated entertaining, while the expansive attic offers abundant storage solutions. Outside, meticulously maintained gardens create a private oasis for relaxation and outdoor enjoyment. Upgrades totaling over $600k in investments, include a state-of-the-art 200A electrical system/redesigned plumbing, ensuring modern convenience and efficiency. It is a must see! Call for your private viewing today! (id:60626)
Home Run Realty Inc.
33 Fire Route 210
Trent Lakes, Ontario
Luxury Lakehouse on Catchacoma Lake! 330' of frontage with private sand beach on a level, landscaped waterfront point lot. State of the art, quality-built, 4-year-old lakehouse with triple car garage + double carport along oversized, hand-set interlock stone driveway. Custom lakehouse plus large beachfront bunkie and smaller bunkie tucked along the private treeline. Enjoy custom open concept living, a chef's kitchen with large waterfall quartz peninsula and heated floors, flowing into a lakeview dining room and great room with 18' cathedral ceilings and a floor-to-ceiling set gas fireplace. Walkout to over 1000sqft of lakeside deck with dream outdoor covered bar & grill; designed for the ultimate lakeside entertainment. Main floor primary bedroom boasts 18' cathedral ceilings with bright lakeview windows, lavish walk-in closet with heated floors, and 5pc ensuite with oversized walk-in shower, heated tile bench/floors, floating quartz vanity and quartz set jacuzzi tub. Follow the floating staircase or private side entrance to the 2nd floor with 2 bedrooms, 4pc bathroom and spacious lakeview living with cathedral ceilings, floor-to-ceiling fireplace and impressive quartz wet-bar & kitchen. Main floor laundry room, office and passthrough to attached triple car garage with 4 insulated garage doors, custom workshop with built in cabinetry & heated concrete tiled floors. Custom guest cottage at water's edge with dry bar, sauna, loft bedroom, open concept lakeside living with propane fireplace and walkout to deck leading to large dock. Dive deep off the dock, wade-in the private sand beach, picnic on the point, host from the dream lakeside wet bars, bask in the south/west exposure and boat this desirable 7 lake chain, all from this one of a kind, custom Catchacoma Lakehouse package! (id:60626)
Ball Real Estate Inc.
9797 Hunsden Side Road
Caledon, Ontario
*Exquisite Country Retreat * Discover unparalleled country living in a stunning Country Stone Bungalow over 6+ acres of secluded, scenic beauty. Positioned in Cedar Mills/Palgrave amid Caledon's rolling hills, enjoy panoramic countryside views from every window. Modern, Eco-Friendly Comforts: Recent upgrades include a new roof (2019), drilled well (2020), and a new dishwasher (2025). GEOTHERMAL heating and cooling, plus in-floor radiant heating in the finished basement, enhance comfort. Exceptional Features: Luxuriate in a 22kW backup generator, automatic transfer switch, and a custom saltwater in-ground pool with a Hayward Omni Logic smart system. Interior Elegance and Technology: The finished basement features heated floors, a gas fireplace, and an infrared sauna. The great room is wired for surround sound. Additional amenities include a security system, central vacuum, satellite dish, and an extra radiant heat rough-in. Functional Luxuries: Enjoy two garage door openers and modern conveniences like a built-in dishwasher and microwave. The owned water heater and softener add comfort. Versatile Workspace: A 30' x 50' insulated metal shop with a 12' x 12' door, air compressor, and car hoist is ideal for contractors or hobbyists. Solar panels generate ~$10k annually, feeding directly into the hydro grid. Abundant Storage: Two 40-ft shipping containers provide additional storage or workspace options. This exceptional property combines tranquility, innovation, and functionality, tailored for a refined countryside lifestyle with unmatched views, premium amenities & tremendous potential. (id:60626)
Aleksic Realty Inc.
81 Hamilton Street N
Hamilton, Ontario
Welcome to this truly incredible investment property in the heart of Waterdown. This 6-plex has been meticulously maintained and updated by the original owner. Each apartment features two good sized bedrooms, in-suite laundry, a storage room AND boasts 1,250 square feet! This building is currently generating loads of income with a potential to increase revenue by 31%!! Parking will never be an issue, as this property has space for 10 vehicles and has potential to rent more from the neighbouring property. The building practically runs itself - landscaping, snow removal and garbage removal all are done by the tenants. It doesnt get any more TURN-KEY than this! RSA. (id:60626)
RE/MAX Escarpment Realty Inc.
81 Hamilton Street N
Hamilton, Ontario
Welcome to this truly incredible investment property in the heart of Waterdown. This 6-plex has been meticulously maintained and updated by the original owner. Each apartment features two good sized bedrooms, in-suite laundry, a storage room AND boasts 1,250 square feet! This building is currently generating loads of income with a potential to increase revenue by 31%!! Parking will never be an issue, as this property has space for 10 vehicles and has potential to rent more from the neighbouring property. The building practically runs itself - landscaping, snow removal and garbage removal all are done by the tenants. It doesnt get any more TURN-KEY than this! RSA. (id:60626)
RE/MAX Escarpment Realty Inc.
81 Hamilton Street N
Waterdown, Ontario
Welcome to this truly incredible investment property in the heart of Waterdown. This 6-plex has been meticulously maintained and updated by the original owner. Each apartment features two good sized bedrooms, in-suite laundry, a storage room AND boasts 1,250 square feet! This building is currently generating loads of income with a potential to increase revenue by 31%!! Parking will never be an issue, as this property has space for 10 vehicles and has potential to rent more from the neighbouring property. The building practically runs itself - landscaping, snow removal and garbage removal all are done by the tenants. It doesn’t get any more TURN-KEY than this! Don’t be TOO LATE*! *REG TM. RSA. (id:60626)
RE/MAX Escarpment Realty Inc.
1560 Brebber Rd
Nanaimo, British Columbia
West Coast Paradise may be the best way to describe this property. This stunning 3-acre estate overlooks the entrance to Stuart and Trincomali Channels. Sip your morning coffee while watching orcas pass by—whether through the window, from the hot tub, sauna, or the expansive yard. The 4,200 sq. ft. home has been lovingly maintained by the same family for over 25 years and includes many unique features. Several outbuildings—once part of a kayaking tour company—offer utility and flexibility. Usable farmland, which has supported chickens and lambs, provides a low tax rate and farm status, and there’s direct access to over 300 feet of waterfront. Inside, the main home boasts dramatic ocean views from nearly every room. The open kitchen features locally sourced Arbutus hardwood flooring from Gabriola Island. A cozy family room with wood-burning fireplace and an office round out the main level. Custom metalwork guides you upstairs to the primary bedroom with ensuite and private deck. There are five bedrooms in total, ideal for a growing or extended family. The lower level was once used as office space for the kayaking business and has potential to be converted into additional accommodations. Two additional outbuildings offer powered storage or vehicle space—one with a 3-piece bathroom. For those exploring generational living or development, the owner has begun work on a potential subdivision. A preliminary plan is available to qualified buyers, showing the potential for three separately titled lots (further assessments required). Additional upgrades include a new septic system, heat pump, and air conditioning. Opportunities like this rarely come up on Vancouver Island—this is truly a once-in-a-lifetime estate. (id:60626)
RE/MAX Professionals
81 Hamilton Street N
Waterdown, Ontario
Welcome to this truly incredible investment property in the heart of Waterdown. This 6-plex has been meticulously maintained and updated by the original owner. Each apartment features two good sized bedrooms, in-suite laundry, a storage room AND boasts 1,250 square feet! This building is currently generating loads of income with a potential to increase revenue by 31%!! Parking will never be an issue, as this property has space for 10 vehicles and has potential to rent more from the neighbouring property. The building practically runs itself - landscaping, snow removal and garbage removal all are done by the tenants. It doesn’t get any more TURN-KEY than this! Don’t be TOO LATE*! *REG TM. RSA. (id:60626)
RE/MAX Escarpment Realty Inc.
1401, 837 2 Avenue Sw
Calgary, Alberta
FABULOUS renovation opportunity with expansive spaces, windows galore, huge patios + stellar views from every part of this 4879 square foot sub penthouse apartment on Point on the Bow, a sought after location with only 38 units. This elegant building is located just off the bow river pathway system in a very quiet location. Welcoming entrance to the complex with lush greenery, sitting areas + 24 hour concierge. The elevator opens directly into the sub penthouse floor with expansive open concept, two large primary suites, 2 additional bedrooms huge living spaces that offer flexibility in decorating. The patio space is over 1200 square foot ideal for entertaining + enjoying the vast 180 degree sky views which also encompass the river, mountains + city lights. Two underground parking stalls, car wash, 2 large storage units 7x12 feet. gym, pool, hot tub, social room. A wonderful lock and leave property in safe area with wonderful restaurants in immediate area + direct access to the river pathway system. Pets accepted with some restrictions + with board approval. (id:60626)
Real Estate Professionals Inc.
22242 Dewdney Trunk Road
Maple Ridge, British Columbia
Opportunity to acquire this property located in a desirable high traffic area in Maple Ridge. Lot is 8,400 sqft (60'x140'), C3 zoned. 2 story 5635 sq ft building has been completely renovated. Ground floor is over 3000 sqft of modern restaurant space with long term tenant. Second floor consists of a 2 bdrm suite and a 2 bdrm plus den suite with shared laundry both are bright and fully updated. Building is fully leased. Please contact agent with any questions. (id:60626)
Macdonald Realty
2263 Hwy 2 Highway
Clarington, Ontario
Location doesn't get better than this. A rare and highly coveted infill development opportunity offering 2.124 acres with an impressive 210.48 ft of frontage on prime Hwy 2strategically positioned between Watson Farms and Maple Grove Road. This site is surrounded by significant growth and key amenities, just minutes from major retail power centres including Walmart, Superstore, and Home Depot, as well as multiple sports complexes, the future GO Station, and the new Durham Region Police Headquarters. Situated on public transit routes, the property also features an existing bungalow offering potential for interim rental income. Flexible closing available. This opportunity checks all the boxes for investors and developers looking to capitalize on Bowmanville's rapid expansion. Extras: Gas on property, Municipal water available at lot line, property is currently well and septic. (id:60626)
Keller Williams Energy Real Estate
2263 Hwy 2 Highway
Clarington, Ontario
Location doesn't get better than this. A rare and highly coveted infill development opportunity offering 2.124 acres with an impressive 210.48 ft of frontage on prime Hwy 2 - strategically positioned between Watson Farms and Maple Grove Road. This site is surrounded by significant growth and key amenities, just minutes from major retail power centres including Walmart, Superstore, and Home Depot, as well as multiple sports complexes, the future GO Station, and the new Durham Region Police Headquarters. Situated on public transit routes, the property also features an existing bungalow offering potential for interim rental income. Flexible closing available. This opportunity checks all the boxes for investors and developers looking to capitalize on Bowmanville's rapid expansion. Extras: Gas on property, Municipal water available at lot line, property is currently well and septic, no sewers. (id:60626)
Keller Williams Energy Real Estate
230 Pritchard Road
Hamilton, Ontario
Presenting an exceptional commercial property opportunity! Owned by the first and only owner, this well-maintained property with 7400 total sq ft. was built 36 years ago and has been a standout in the community ever since. Featuring below-market rents, this property offers tremendous upside potential for savvy investors looking to capitalize on its prime location and steady cash flow. The roof was completely redone earlier this year, ensuring long-term peace of mind, and the exterior was freshly painted just two years ago, enhancing its curb appeal. There is a skylight in every unit. Situated in an amazing location near shopping centers, major highways, and bustling commercial areas, this property offers convenience and high visibility, making it a perfect addition to any investment portfolio. Don't miss out on this rare opportunity to own a piece of prime real estate with untapped potential! (id:60626)
Keller Williams Complete Realty
8460 Young Road, Chilliwack Proper South
Chilliwack, British Columbia
Prime location! Here is an opportunity to purchase a high exposure mixed use development site with excellent visibility to Young Road. The subject property is C2 zoned and all city approvals are in place to build a 13,000sqft commercial building with 30 parking stalls. All plans and permits are in place. C2 zoning does allows 4-6 Storey mixed use with ground floor commercial units, and residential units on top. (id:60626)
Lighthouse Realty Ltd.
54 Stewart Street
Toronto, Ontario
Currently fully rented $15,000 monthly rental income. Turnkey commercial/residential property situated directly adjacent to the future King Bathurst station on the Ontario Line (development opportunity). This 15.6 km rapid transit line, connecting Exhibition Place to the Ontario Science Centre, is set to revolutionize connectivity in Toronto. Located at 54 Stewart Street, this property is steps away from the upcoming King Bathurst station, enhancing its appeal for both commercial and residential purposes. It is extensively renovated in 2024, with over $700,000 invested in gutting the property to the studs, ensuring a maintenance-free experience for the next 20+ years. Currently houses 3 commercial tenants and 2 residential apartments. It includes a large rear addition with a private backyard patio, providing a serene outdoor retreat. (id:60626)
Royal LePage Real Estate Associates
277 King Street
Niagara-On-The-Lake, Ontario
Welcome to 277 King St in the Heart of Niagara-On-The-Lake's Old Town. This Stunning Home is Set on an oversized, professionally landscaped lot featuring a heated salt water pool. The patio is an entertainer's delight! Built-in Grill and outdoor Kitchen with A Bar. There's Ample Outdoor Dining Space and Gas Fire Bowl to Gather Around on Cooler Evenings. Walk-Out from the Dining Room to Spacious Maintenance Free Deck. Inside, The Spacious Main Floor Offers Plenty of room to Entertain. The Dining Room Features a Custom Wine Cellar. The Oversized Living Room has a Wood Burning Fireplace and Custom Built-in Bookcases. The Family Room Features a Gas Fireplace, Built-in Bar, Floor to Ceiling Windows To Enjoy Views of the Private Yard. The Eat-in Kitchen Features Stainless Steel Appliances and Pot Filler Over the Range. The Side Entrance To The Mudroom Is Perfect On A Rainy or Snowy Day. A Nice Sized den or Office with Built-in Book Cases Rounds Out the Main Floor. Upstairs You Will Find The Primary Bedroom With A Five Piece Ensuite Bath. Walkout To the Second Floor Balcony. Laundry Is located on the Second Floor For Convenience. There are Two Additional Bedrooms with Large Windows Overlooking the Front Gardens. Steps to the Famous Shaw Theatre, Fine Dining and Shopping. A Quick Walk to the Historic Niagara-On-The-Lake Golf Course, The oldest in North America. A Perfect Full-Time or Weekend Residence That Does Not Disappoint! (id:60626)
Royal LePage Terrequity Realty
. Picture Island
Township Of St. Joseph, Ontario
Rarely does such an opportunity present itself; Welcome to Picture Island, a private piece of paradise located in Lake Huron's North Channel. This 47.6 acre Canadian Island is located downstream of Sault Ste. Marie, just off of St Joseph Island and beside Campedor Island off Kensington Point. Nestled atop a 100-foot rock cliff sits the majestic cottage and bunk house, designed and built for large family gatherings. The views of the channel below are unparalleled with north-east facing vistas. The main house features 2613 sqft of open concept living area, while over 3000 sqft of decks connect the main house to the bunk house to the south. The island is powered by 400 amps through an underwater power line. The rest of the island is completely untouched, with game trails throughout. This is truly a once in a lifetime opportunity; seize it! Please note listing price is in USD. For more pictures and information, please go to http://www.PictureIsland.ca (id:60626)
Exit Realty True North
30 Caron Road
Lavigne, Ontario
Graceland Cottage Rentals presents a rare opportunity to acquire a fully operational, income-generating resort in Lavigne—a scenic waterfront community nestled on the shores of Lake Nipissing. Established for over 50 years, this well-maintained property offers a true turnkey business with multiple revenue streams and significant growth potential. The resort features 12 rental cottages, a private sandy beach, a full-service marina, and a custom-built owner’s residence, making it ideal for a live/work lifestyle or added rental income. A newly constructed 40' x 50' shop with a 16' lean-to adds tremendous value—perfect for equipment storage, maintenance, or potential commercial use such as boat repairs, retail, or expansion into new services. Ideally situated just minutes from Lavigne’s local amenities—including shops, restaurants, and fuel—Graceland Cottages provides unmatched convenience for both owners and guests. The area is a magnet for boaters, anglers, and outdoor enthusiasts, drawing steady seasonal traffic and a loyal returning clientele. With strong tourism demand, proven income history, and the flexibility to expand services, Graceland Cottages is a rare investment opportunity. Whether you're an entrepreneur, hospitality professional, or investor seeking reliable cash flow in one of Northern Ontario’s most desirable recreational markets, this property delivers both profitability and lifestyle appeal. Don’t miss your chance to own a piece of cottage country and secure a thriving business for years to come. (id:60626)
Royal LePage North Heritage Realty
30 Caron Road
Lavigne, Ontario
Graceland Cottage Rentals presents a rare opportunity to acquire a fully operational, income-generating resort in Lavigne—a scenic waterfront community nestled on the shores of Lake Nipissing. Established for over 50 years, this well-maintained property offers a true turnkey business with multiple revenue streams and significant growth potential. The resort features 12 rental cottages, a private sandy beach, a full-service marina, and a custom-built owner’s residence, making it ideal for a live/work lifestyle or added rental income. A newly constructed 40' x 50' shop with a 16' lean-to adds tremendous value—perfect for equipment storage, maintenance, or potential commercial use such as boat repairs, retail, or expansion into new services. Ideally situated just minutes from Lavigne’s local amenities—including shops, restaurants, and fuel—Graceland Cottages provides unmatched convenience for both owners and guests. The area is a magnet for boaters, anglers, and outdoor enthusiasts, drawing steady seasonal traffic and a loyal returning clientele. With strong tourism demand, proven income history, and the flexibility to expand services, Graceland Cottages is a rare investment opportunity. Whether you're an entrepreneur, hospitality professional, or investor seeking reliable cash flow in one of Northern Ontario’s most desirable recreational markets, this property delivers both profitability and lifestyle appeal. Don’t miss your chance to own a piece of cottage country and secure a thriving business for years to come. (id:60626)
Royal LePage North Heritage Realty
15618 104 Avenue
Surrey, British Columbia
This is an excellent opportunity to purchase a mixed use FREE standing building at an outstanding location in Guildford at the corner of 104th Avenue and 156th Street. The property features three residential units on the top floor and one 1,494 square foot retail unit on the ground floor. Retail space is zoned as C-4. The building is located right in front of Guildford Village Mall. Possible to build 4 storey mixed use, check with city. (id:60626)
Team 3000 Realty Ltd.

