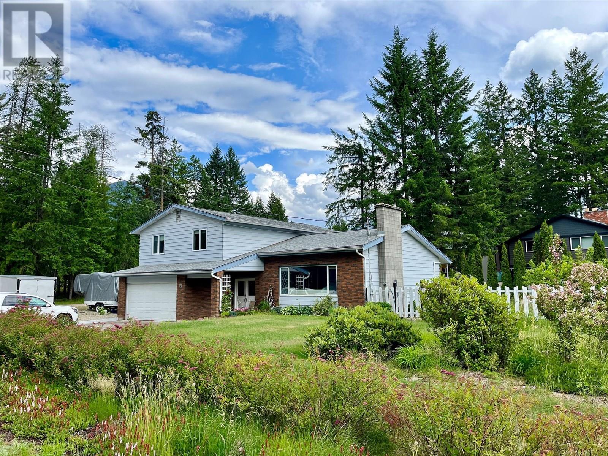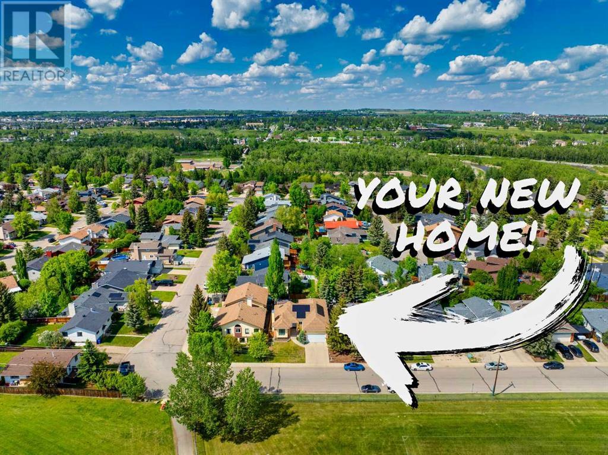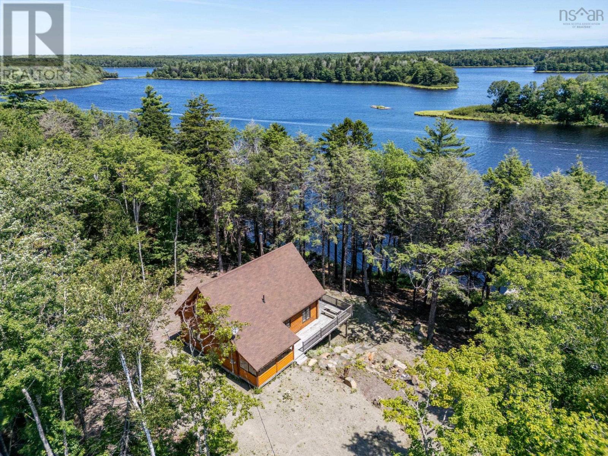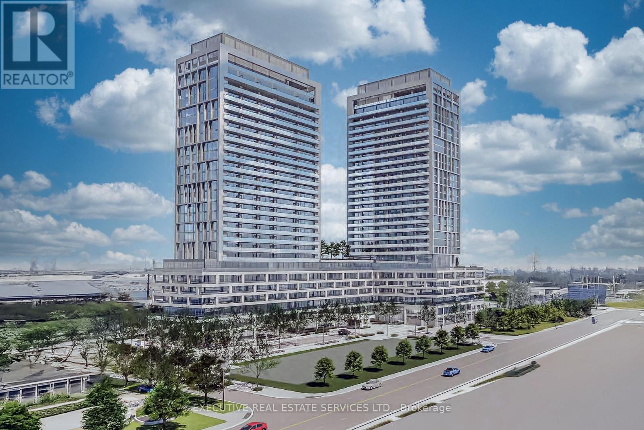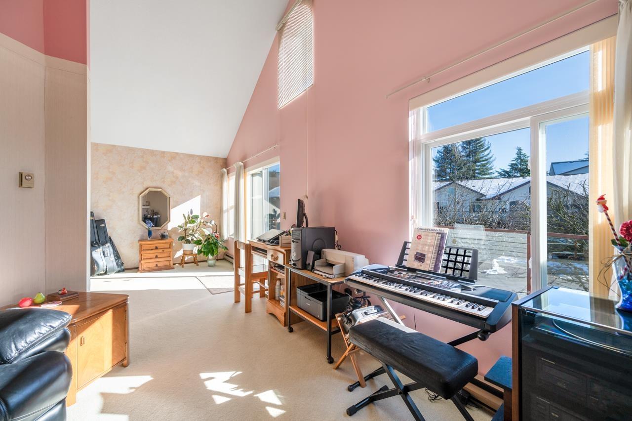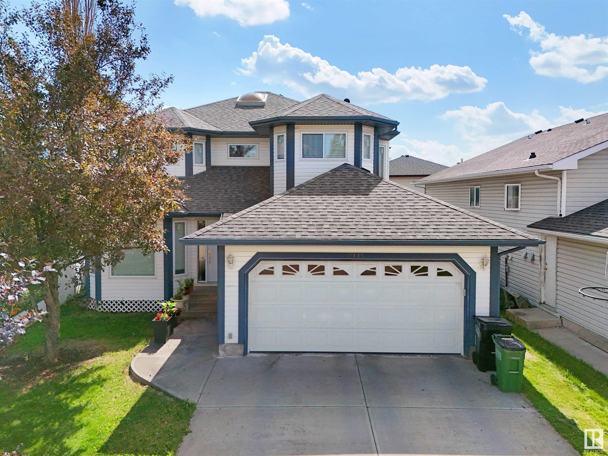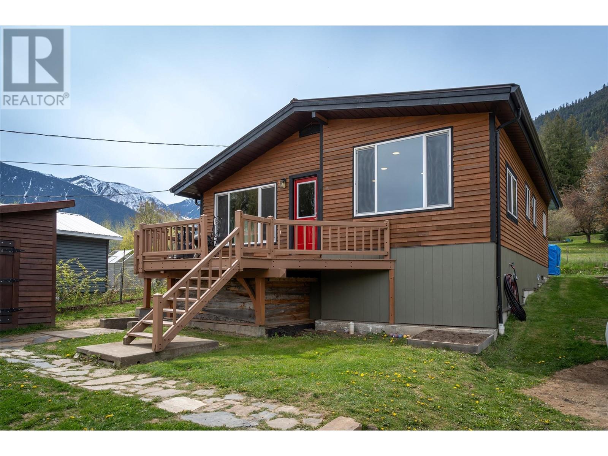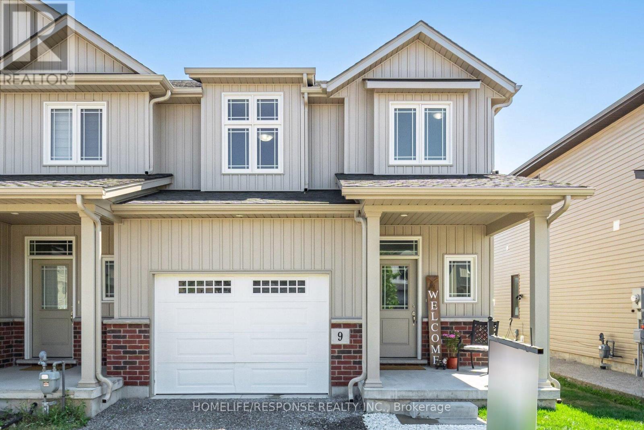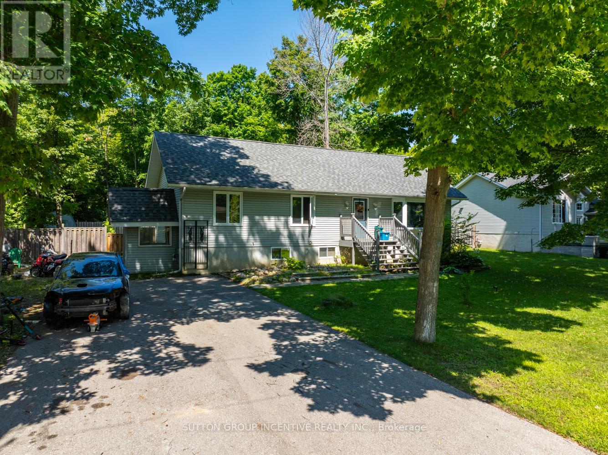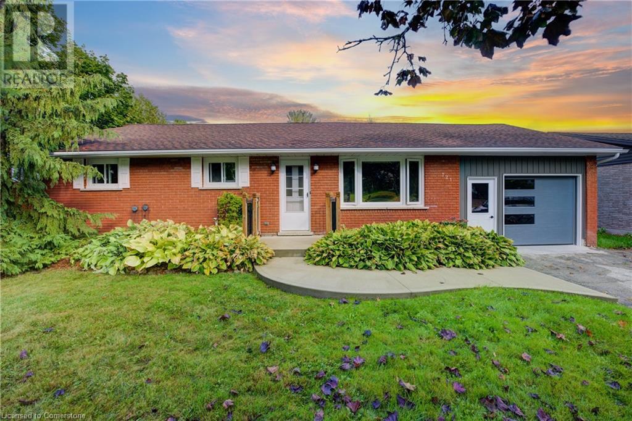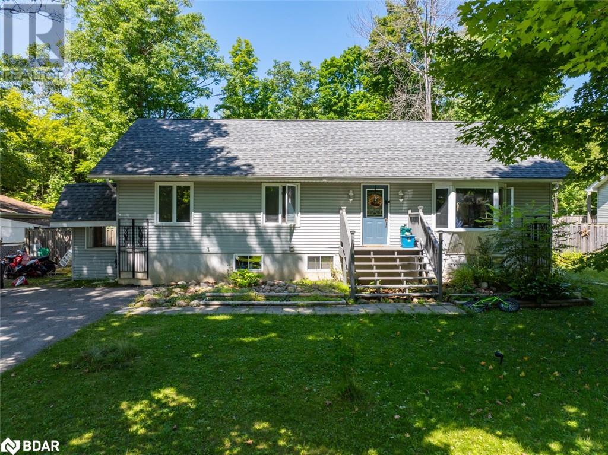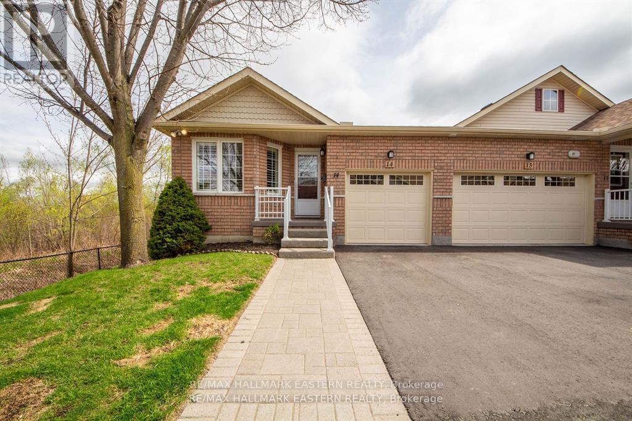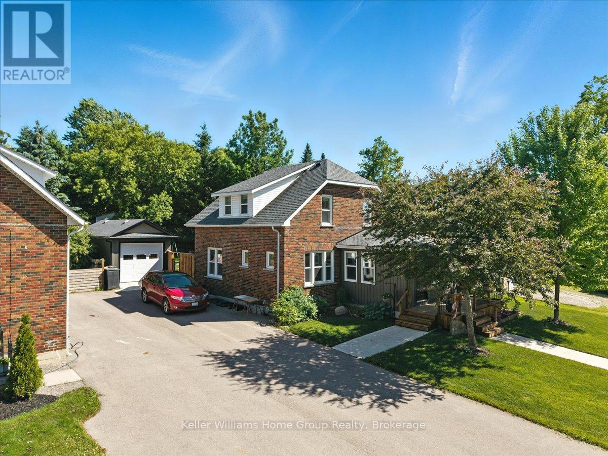609 10th Avenue Nw
Nakusp, British Columbia
Welcome to this spacious and beautifully updated 4 bedroom, 3 bathroom home situated on a 0.39-acre corner lot in one of the area’s most desirable, family-friendly neighborhoods. From the moment you walk in, you’ll appreciate the thoughtful layout and natural light pouring through the large windows, highlighting vaulted ceilings and two comfortable living rooms—each with its own cozy wood-burning fireplace. The updated kitchen is both functional and stylish, offering plenty of space for cooking and gathering. All bedrooms are generously sized, and the primary suite features a walk-in closet and a private ensuite with double vanities. Downstairs, the unfinished basement offers additional living space, ready for your vision - perfect for a media room, playroom, or home office. Step outside to enjoy the beautifully landscaped yard with mature gardens, a sundeck, and a covered patio—ideal for entertaining or quiet evenings outdoors. Additional features include an attached garage, ample parking, and outbuildings for storage or hobbies. Located just a short walk from a local park and campground, this home blends comfort, space, and convenience in a truly inviting setting. A must-see! (id:60626)
Royal LePage Selkirk Realty
123 Woodbend Way
Okotoks, Alberta
Welcome to this beautifully well kept bungalow in the heart of Okotoks—where comfort, style, and sustainability meet on a generous, private lot. Offering over 1,600 square feet above grade, this 4-bedroom, 3-bathroom home is the perfect blend of thoughtful upgrades and family-friendly function, all set in a walkable community close to schools, parks, and local amenities.Step inside and immediately feel at home with the warmth of the newer hardwood floors and the crisp finish of fresh paint throughout. The open-concept main living area is bright and welcoming, with natural light pouring through large windows, creating an inviting space to gather, relax, or entertain. The kitchen is both stylish and practical, featuring updated appliances, clean finishes, and ample cabinetry—ready to handle anything from busy school mornings to holiday feasts.The bathrooms have been tastefully refreshed, blending timeless finishes with day-to-day functionality. The primary suite offers a peaceful retreat with a spacious layout, full ensuite, and plenty of closet space. Two additional bedrooms on the main level provide flexibility for kids, guests, or a home office, while the fully finished lower level expands your options even further—offering a large rec room, the fourth bedroom, a full bath, and loads of storage.The double attached garage makes daily life easy, while the standout feature—installed solar panels—offers long-term energy savings and a nod toward a more sustainable future. Whether you're looking to reduce your carbon footprint or simply save on utility bills, this is a home that makes it easy to do both.Outside, the large private lot is a great feature for relaxation, if you tired of all that gorgeous green space out front. Whether you’re watching the kids play, planting a garden, or hosting a summer BBQ, this backyard is built for enjoying the seasons. Mature trees, generous space, and a peaceful setting give you the feel of a retreat—right in the city.Locate d in a quiet, established area of Okotoks, you're just a short walk to schools, pathways, playgrounds, and shopping. It’s a location that truly supports family life, offering the best of small-town living with the convenience of urban amenities just minutes away.Stylishly updated, move-in ready, and loaded with value—this is more than just a home, it’s a lifestyle. Come see what life looks like in one of Okotoks’ most desirable bungalow offerings. (id:60626)
Real Broker
50 Lakeview Heights
Canyon Creek, Alberta
Nestled in the serene enclave of Canyon Creek, this fully-treed private lot offers a sanctuary of luxury and comfort. Spanning 2,354 sq ft, the home boasts a stunning kitchen equipped with solid oak cabinets, stainless steel appliances including dual ovens, a warming drawer and glass cook top, stone floors, granite counter tops with eating bar, a tile back splash and accent columns. The open floor plan features 12-foot and 14-foot ceilings and an abundance of windows, bathing the living spaces in natural light. Enjoy cozy evenings by the wood-burning fireplace in the living room or host elegant dinners in the formal dining room. The main floor also includes a spacious Primary bedroom with a sitting area, walk-in closet and 5 pc ensuite with jetted corner tub. Two additional bedrooms share a 4 pc Bath with jetted tub and corner shower. A spacious Family/theatre room and convenient laundry room finish the main floor. The basement offers an additional three bedrooms, one with a 4 pc ensuite. A second kitchen, dining, living room and tons of storage space. The rooftop patio provides breathtaking views, perfect for relaxing or entertaining. Mature landscaping with flowering trees, perennials, a garden plot and fenced in area for horse enthusiasts. This home combines elegance and functionality, making it the perfect retreat for discerning buyers. Located minutes from the Canyon Creek Marina, convenience store and amenities of Slave Lake. Don't miss the opportunity to make this exquisite property your own. (id:60626)
Royal LePage Progressive Realty
75 Wentworth Drive
Corberrie, Nova Scotia
Nestled amidst the serene landscapes of Corberrie, 75 Wentworth Drive promises a bucolic retreat for locals or international buyers yearning for a slice of rural tranquility with a splash of lakeside splendor. This majestic acreage spans 2.91 acres, boasts a timeless post and beam log home overlooking the shimmering waters of Wentworth Lake with an impressive 338 feet of private water frontage. The primary bedroom, main bathroom and laundry on the main level enhance the home's practicality plus an additional 3 bedrooms. Step outside to over 400 square feet of wraparound decking, an extension of the living space that invites you to bask in the breathtaking views and immerse yourself in the changing seasons. The open-concept main level with its soaring ceilings is a visual delight, framing the waterfront panorama and drenched in natural light. When the evening cools, gather around the cozy wood stove, which adds a touch of rustic charm to the airy interior. The property comes fully furnished, including all contents and even two kayaks and a canoe for aquatic adventures on the lake. A generous parking area with space ensures ample room for guests or family vehicles. Don't miss the chance to own this unique lakeside gem; a viewing of 75 Wentworth Drive is an absolute must for those seeking the perfect blend of seclusion, comfort, and natural beauty. (id:60626)
Engel & Volkers
1112 - 8960 Jane Street
Vaughan, Ontario
Welcome to Charisma On The Park (South Tower)! This spacious 2-bedroom, 3-bathroom unit offers a thoughtfully designed floor plan with 877 sq. ft. of living space, plus a 192 sq. ft. balcony, totaling 1069 sq. ft. of luxurious living. Located on a higher floor, this suite features stunning 9-ft floor-to-ceiling windows, allowing for an abundance of natural light and breathtaking views. The open-concept kitchen boasts premium finishes, including a large center island with quartz countertops, perfect for entertaining. The primary bedroom is a retreat with an en-suite bath and a generous walk-in closet for all your storage needs. Additional features include stainless steel appliances, premium flooring throughout, and a laundry room with a stacked front-load washer and dryer. The building offers 5-star amenities, including proximity to Vaughan Mills, shopping, TTC subway, and transit. Includes 1 parking spot and 1 locker. Don't miss out on this incredible opportunity for urban living with all the modern comforts! (id:60626)
Executive Real Estate Services Ltd.
102, 5300 60 Street
Sylvan Lake, Alberta
Welcome to your dream home! This Executive style duplex boasts a 1,421 sq foot open plan with luxury vinyl plank wood grain finishes, you'll be greeted by soaring vaulted ceilings with spacious living room, a stunning stone fireplace perfect for relaxation and entertaining. This Sorento show home features triple-pane windows, allowing natural light to flood the interiors while providing exceptional energy efficiency and noise reduction. The stunning kitchen showcasing beautiful quartz countertops, custom cabinetry, and top-of-the-line appliances. The spacious primary bedroom with an amazing 5 pc ensuite and large walk in closet. The fully finished basement features a large family room with 2 bedrooms , a 4 pc bathroom and walks out onto an amazing backyard. (id:60626)
RE/MAX Real Estate Central Alberta
201 13858 102 Avenue
Surrey, British Columbia
Discover Glendale Village, Central Surrey's hidden gem! This unique Corner unit 1330 sq. ft., 2-bed, 2-bath upper townhome is perfect for first-timers or downsizers. Enjoy a wood-burning fireplace, vaulted ceilings, 2 decks, garden views, and ample storage. Includes 2 parking and a storage locker. 1 pet allowed. All Windows are recently updated. rentals allowed. Well-maintained building with proactive strata. Come with chairlift. Walk to Skytrain, shops, SFU, and trails. Easy highway access. (id:60626)
Oakwyn Realty Ltd.
2715 44a Av Nw
Edmonton, Alberta
Beautifully maintained 2-storey home nestled in a quiet Larkspur cul-de-sac. Offering over 3400 sqft of total living space, including a fully finished basement, this property is ideal for large families or those who love to entertain. Features include 5 spacious bedrooms, 2.5 bathrooms, two generous living rooms, and a chef-style kitchen with ample cabinetry and counter space. Basement Finished include a large Family/Recreation Room, Laundry room & 1 Bedroom. The oversized double attached garage provides plenty of room for vehicles and storage. There is an option to move the laundry to the second floor for added convenience. Located just minutes from Tamarack Shopping Centre on 17th Street and close to schools, parks, and transit — this home combines peaceful living with accessibility to key amenities. An exceptional opportunity to own in one of Edmonton's most welcoming communities — come see what makes this home so special. (id:60626)
RE/MAX Excellence
1982 Marchurst Road
Ottawa, Ontario
Build your dream this Spring!! 7.58 acre parcel of land in highly sought after, beautiful Kanata North. Multiple site options and plenty of frontage on recently resurfaced Marchurst Road!! The sunsets are breathtaking! 20 minutes to Hwy 417 and 5 minutes to Carp. Superb views of Gatineau Hills included. Showings between 9am-5pm Monday - Friday only. Multiple site options. Buyer to contact City of Ottawa for available zoning options - Tel: 311. Buyer to contact all service providers for service options (see listing attachment). HST in addition. (id:60626)
Royal LePage Team Realty
601 - 2240 Lake Shore Boulevard W
Toronto, Ontario
Beyond the Seas Largest 1+Den with Jaw-Dropping Views & Premier Amenities. Welcome to Unit 601, a rarely offered gem in the Beyond the Sea community, now available at an unbeatable value. This massive 1+Den suite spans over 700 sqft, making it the largest layout of its kind in the building, complete with panoramic Toronto skyline views, a 160+ sqft balcony, and coveted parking. Designed for modern city living, this intelligently laid-out suite features an open-concept kitchen and living space bathed in natural light. The generous den easily serves as a second bedroom, home office, or creative studio, offering flexibility few units in this category can match. Start your mornings or unwind at night with breathtaking views from your private terrace, and take comfort in a premium parking spot with extra space, a true city luxury. Located steps from waterfront parks, shops, transit, and dining, you'll enjoy top-tier walkability with easy access to TTC and the Gardiner. Everything you need is right at your doorstep. Residents also enjoy unmatched building amenities: indoor pool, weight & cardio gyms, yoga studio, theatre room, children's playroom, ping pong, billiards, sauna and more. This is a golden opportunity to own one of the most spacious and desirable 1+Den units in the city, priced to move. (id:60626)
Century 21 Leading Edge Realty Inc.
9040 208 St Nw
Edmonton, Alberta
Discover this beautifully renovated home tucked away in a quiet cul-de-sac, backing onto a serene, manicured golf course (not near a hole!). Enjoy stunning, unobstructed views from the dining room and living room through oversized windows that flood the space with natural light. The heart of the home features a brand-new kitchen with quartz countertops, modern cabinetry, and a convenient walk-through pantry that connects directly to the mudroom and garage. You'll also find new flooring throughout and a brand-new washer and dryer located on the second level for maximum convenience. The upper floor offers a spacious primary bedroom retreat with a huge walk-in closet and a luxurious 4-piece ensuite, complete with a large soaker tub. With 2 more large bedrooms and a generous bonus room! Additional highlights include a double attached garage, quick access to both the Whitemud and Anthony Henday. (id:60626)
Century 21 All Stars Realty Ltd
127 8th North Street
Kaslo, British Columbia
Located in upper Kaslo, is this fully renovated 2-bedroom, 1-bathroom home surrounded by stunning mountain vistas. Bathed in sunlight, the large yard provides a healthy amount of garden space, a woodshed, a cordwood constructed sauna and a detached double-car garage. Positioned to overlook the mostly level private yard, the house features a timber frame deck—an ideal spot for soaking in the views and entertaining guests. Inside, the home reveals its charm through careful renovation, showcasing custom details. A tiled hallway from the back entrance leads to two bedrooms and a full bath with convenient laundry facilities. The open-concept living, kitchen, and dining areas is the heart of the home. The brand new BlazeKing wood stove provides warmth for those winter days and the large windows provide natural light and views of Mt Loki and the Purcell Mountain range. The finished partial basement can be used as a summer kitchen, a games room or a separate guest bedroom with a ton of storage opportunities in the rest of the basement. The home is walking distance to essential amenities like shopping, health centre, school and recreational trails for walking/hiking & biking. Kaslo BC is located on Kootenay Lake about an hour north of Nelson BC in the Kootenays. Offering a lifestyle that allows you to slow down and enjoy the natural recreational opportunities the Kootenays are known for. (id:60626)
Fair Realty (Kaslo)
9 Bowman Crescent
Thorold, Ontario
Welcome to 9 Bowman Crescent in Thorold! Only 4 years New, END Unit, Freehold Townhouse. Freshly painted, over 1,700 sq ft, offering 3 bedrooms and 2.5 washrooms, making it a perfect fit for families, investors, or those looking for multigenerational living without compromise. Step inside to an upgraded modern kitchen featuring welcoming open-concept layout that flows seamlessly into the dining and living spaces, 9ft ceilings, rounded drywall corners, maple kitchen, undermount sinks, Stainless Steel appliances, engineered Hardwood flooring, LED pot lights and gorgeous chandeliers in Dinning area & Great room. Natural light pours in through the large windows, creating a bright, welcoming atmosphere throughout. The primary suite is your personal retreat complete with a walk-in closet and private ensuite. Two more generous-sized bedrooms round out the upper level. Downstairs offer a builder made walk-up, with large windows and a 3 pcs rough in. The property also features a single-car garage with a wide lot. Just minutes to both Niagara Falls and St. Catharine's, with quick highway access and nearby amenities. Whether you're looking to grow your family, co-live with loved ones, or simply spread out in style, this is an outstanding opportunity for buyers and/or investors. (id:60626)
Homelife/response Realty Inc.
37 St. Laurent Boulevard
Tiny, Ontario
Motivated seller, will consider all reasonable offers. Minutes from multiple beach access points. This property is a must-see for first time home buyers or investors. This charming home boasts a large lot perfect for entertaining, an open concept living space with vaulted ceilings, and a modern look that is ready for your personal touch. Enjoy your morning coffee on the deck surrounded by nature or take a leisurely stroll to the beach. With a separate entrance to the basement from the side of the home, this property offers endless possibilities. Backing onto Concession Rd 17, there is ample space to add a second driveway and build your dream garage or workshop. This is your opportunity to make 37 St. Laurent Blvd your new home or investment property. (id:60626)
Sutton Group Incentive Realty Inc.
178 Burleigh Street
North Kawartha, Ontario
Charming Renovated Home with In-Law Suite in the Heart of Apsley. Welcome to this beautifully updated 3+1 bedroom, 1+1 bathroom home nestled in the friendly and amenity-rich community of Apsley. With a fully fenced backyard and a bright walk-out basement featuring a self-contained in-law suite, this property offers comfort, functionality, and flexibility for families, guests, or potential rental income. Inside, you'll find tasteful renovations throughout, offering a clean, modern feel while retaining the warmth of home. The versatile layout includes three spacious bedrooms on the main floor plus an additional bedroom downstairs, ideal for multi-generational living. Step outside and enjoy the privacy of your backyard oasis, perfect for pets, children, or entertaining. Located just a short walk or drive from everything Apsley has to offer -- including groceries, hardware store, LCBO, arena, library, gas station, fitness centre, and restaurants. Outdoor enthusiasts will love being minutes from countless pristine freshwater lakes and endless wilderness trails for hiking, snowmobiling, and ATVing. This is more than a home -- its a gateway to the lifestyle you've been waiting for. (id:60626)
Ball Real Estate Inc.
721 Waterloo Street
Mount Forest, Ontario
This delightful bungalow at 721 Waterloo Street in Mount Forest offers the perfect blend of updates and opportunity. Nestled in a quiet, tree-lined neighbourhood, it features 3 bedrooms, 1 bath, and a bright, open layout filled with natural light. Recent improvements include a beautifully renovated bathroom and stylish laminate flooring, while still allowing room for your personal touch. The walk-out basement is a blank slate awaiting your plans—whether you're envisioning a spacious family room, home office, or added living space, the possibilities are wide open. Step outside to enjoy a generous outdoor area with a freshly hydro-seeded lawn—ideal for relaxing, gardening, or weekend gatherings. Full of character and potential, this home is move-in ready and just waiting for your finishing touches. Don’t miss your chance to make it your own! (id:60626)
RE/MAX Icon Realty
37 St Laurent Boulevard
Tiny, Ontario
Motivated seller, will consider all reasonable offers. Minutes from multiple beach access points. This property is a must-see for first time home buyers or investors. This charming home boasts a large lot perfect for entertaining, an open concept living space with vaulted ceilings, and a modern look that is ready for your personal touch. Enjoy your morning coffee on the deck surrounded by nature or take a leisurely stroll to the beach. With a separate entrance to the basement from the side of the home, this property offers endless possibilities. Backing onto Concession Rd 17, there is ample space to add a second driveway and build your dream garage or workshop. This is your opportunity to make 37 St. Laurent Blvd your new home or investment property. (id:60626)
Sutton Group Incentive Realty Inc. Brokerage
713 Tincture Place
Ottawa, Ontario
Welcome to this beautifully designed 2-storey Equinox Model townhome by Mattamy Homes, located in the heart of Kanata North just minutes from top-rated schools, major amenities, and Canada's largest tech park. This brand-new middle unit features a spacious foyer that leads to a convenient powder room and a mudroom with an inside entry from the garage. The open-concept main floor features a bright great room and a stunning chef's kitchen with upgraded finishes included in the price. Upstairs, the primary bedroom features a private ensuite with a glass-enclosed standing shower, along with two additional generously sized bedrooms, a full main bath, and a second-floor laundry room. The fully finished basement with an additional full bathroom adds extra living space perfect for a home office, guest suite, or entertainment area. This home blends comfort, convenience, and modern style in one of Ottawa's most desirable neighbourhoods. BONUS: $15,000 Design Credit. Buyers still have time to choose colours and upgrades! (id:60626)
Royal LePage Team Realty
1331 Kings Heights Road Se
Airdrie, Alberta
Welcome to 1331 Kings Heights Road SE, a rare and thoughtfully customized wheelchair-accessible bungalow offering comfort, functionality, and long-term peace of mind. Whether you're seeking a home to age in place, care for a loved one, or enjoy greater mobility, this home has been designed with intention and care.Built by McKee Homes, this 4-bedroom, 2.5-bath home features extra-wide hallways and doors, elevated outlets, and an elevator connecting the main level to the fully developed walkout basement. The ramp inside the attached double garage makes coming and going easy in every season, with seamless access directly into the home.Inside, the spacious and open layout is ideal for barrier-free movement. The kitchen features granite countertops, stainless appliances, and pull-down shelving in the upper cabinets for added accessibility. The primary suite includes a large bedroom, a custom wheelchair-accessible vanity, therapeutic jetted tub, and a roll-in shower—offering a true private retreat.The walkout lower level provides two additional bedrooms, a full bath, a large rec room, and a laundry area, making day-to-day living more convenient for everyone.Additional highlights include closet organizers, central A/C, and a south facing rear deck that overlooks the landscaped yard—perfect for quiet mornings or hosting friends and family.All of this is nestled in the established community of Kings Heights, with nearby walking paths, parks, shopping, and local amenities just minutes away. A rare blend of accessibility, comfort, and community—this home is truly one of a kind. Book your private showing today and discover a space designed to support how you live now—and for years to come. (id:60626)
Exp Realty
2074 Cobblebrook Crescent Sw
Airdrie, Alberta
The Aries II by Shane Homes is a pre-construction home on a corner lot with a full-width front veranda, rear deck, and a 20' x 22' double garage - all included. This thoughtfully designed layout offers a bright front family room, rear L-shaped kitchen with spacious island and pantry, rear mudroom with coat closet and half bath, and 9' ceilings on both the main floor and basement. The second floor includes two secondary bedrooms with walk-in closets, a central 3-piece bath with linen closet, laundry room, and a private front owner’s bedroom with walk-in closet, 3-piece ensuite, and sitting area. Side entrance to basement included, with paved rear lane access. Photos are representative of a similar home and are for illustrative purposes only. (id:60626)
Bode Platform Inc.
14 - 877 Wentworth Street
Peterborough West, Ontario
Affordable, maintenance free 2 + 2 bedroom, bungalow style condominium in Peterborough's west end. 3 baths, 2 gas fireplaces, fully finished lower level with a second kitchen, 4 pc bath, 3rd bedroom and an office/4th bedroom. Patio doors off the breakfast area to a private 16' x 8' deck, complete with retractable awning. Main floor laundry room, attached garage and paved drive. Natural gas heat, central air, air exchanger and central vac. End unit backing onto parkland. Pets allowed as per condominium by laws. Condo fees: $345.16 per month. (id:60626)
RE/MAX Hallmark Eastern Realty
138 Frederick Street E
Wellington North, Ontario
NEW PRICE Thinking of leaving the city? This might be your perfect opportunity! Welcome to this charming, well-cared-for Brick home on a spacious lot in the quaint town of Arthur. Inside, you'll find a welcoming entry/sitting area, a generous living room that flows into the dining room, three comfortable bedrooms, and two bathrooms. This home has seen thoughtful updates including a newer roof (5 years), furnace and A/C (3 years), and updated windows. The basement is partially finished, offering additional space to make your own. Step outside to a fantastic yard ideal for gardening or simply enjoying the summer sun. A Newer Garage is perfect for the hobbyist or extra storage. All of this within walking distance to the pool, arena, local shops, and more. Do not wait arrange your viewing today! (id:60626)
Keller Williams Home Group Realty
721 Waterloo Street
Wellington North, Ontario
This delightful bungalow at 721 Waterloo Street in Mount Forest offers the perfect blend of updates and opportunity. Nestled in a quiet, tree-lined neighbourhood, it features 3 bedrooms, 1 bath, and a bright, open layout filled with natural light. Recent improvements include a beautifully renovated bathroom and stylish laminate flooring, while still allowing room for your personal touch. The walk-out basement is a blank slate awaiting your plans - whether you're envisioning a spacious family room, home office, or added living space, the possibilities are wide open. Step outside to enjoy a generous outdoor area with a freshly hydro-seeded lawn - ideal for relaxing, gardening, or weekend gatherings. (id:60626)
RE/MAX Icon Realty
2209 - 8 Water Walk Drive
Markham, Ontario
Welcome To 8 Water Walk Drive, 2209, An amazing Condominium Building With A Prime Location In The Heart Of Markham On Hwy 7. Featuring 9-foot ceilings and a spacious 625 SQ.FT layout + 97 SQ.FT Balcony Area, this 1+1 bedroom residence offers modern living with style and functionality. The open-concept design is flooded with natural light, highlighting a generous kitchen equipped with upgraded cabinetry, sleek quartz countertops, a matching backsplash, and high-end appliances. A practical center island provides additional storage and doubles as a breakfast bar for casual dining. The large living room comfortably accommodates your furniture and opens onto a full-length balcony, perfect for enjoying your morning coffee or unwinding in the evening. The primary bedroom boasts Big windows and a spacious mirrored double closet. Additionally, a versatile separate den with a French door offers flexibility as a home office, second bedroom, nursery, or dining area, tailored to your needs. Ideally located just steps from No Frills, Whole Foods, LCBO, fine dining options, and Cineplex VIP Cinema, this home also provides excellent connectivity with easy access to GO Transit and Highways 404 and 407 and close to historic Unionville that offers charming shops, cafes, and scenic streets with village-style character. (id:60626)
RE/MAX Hallmark Maxx & Afi Group Realty

