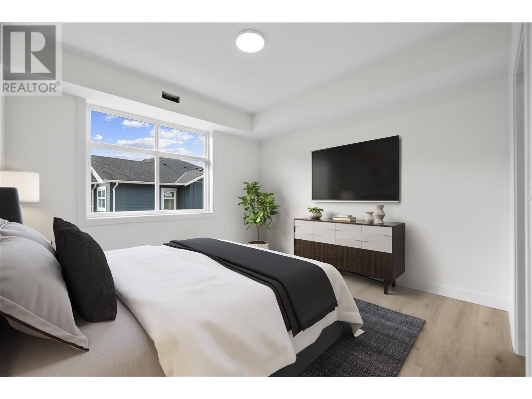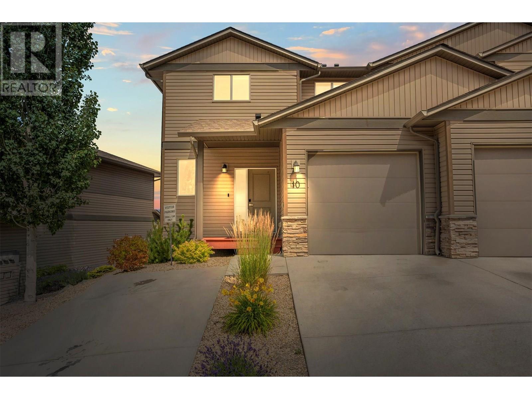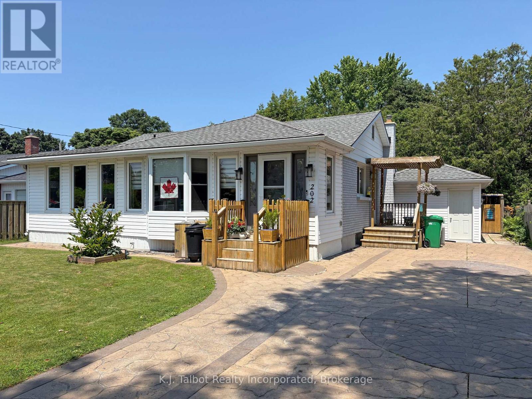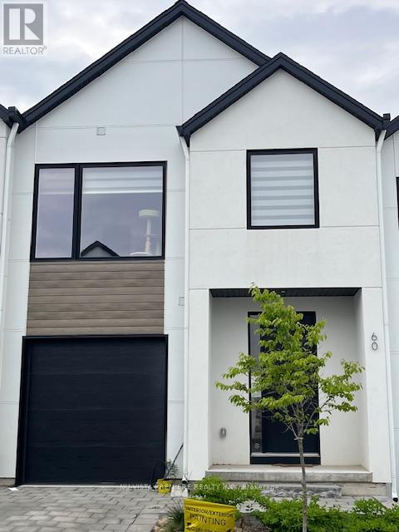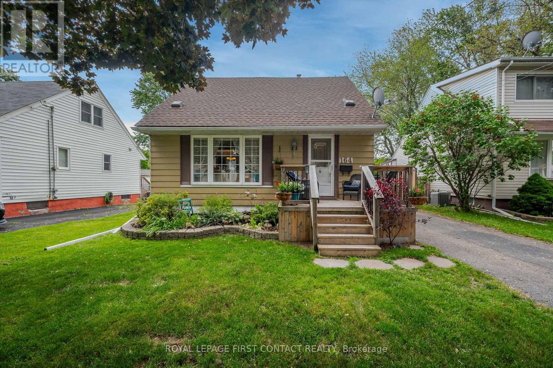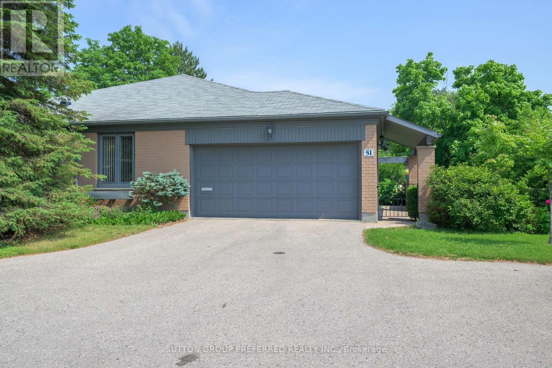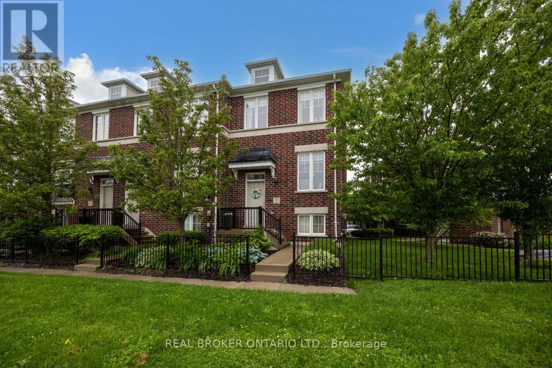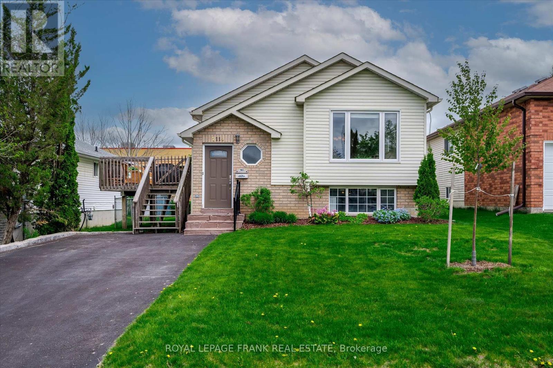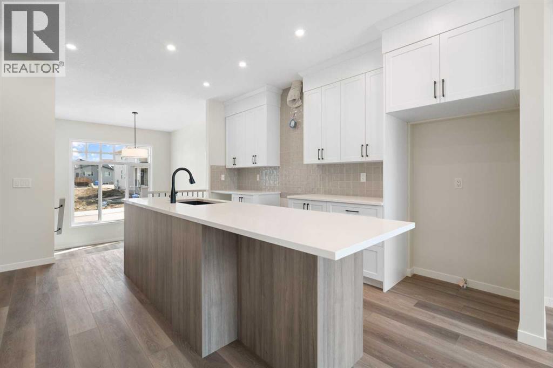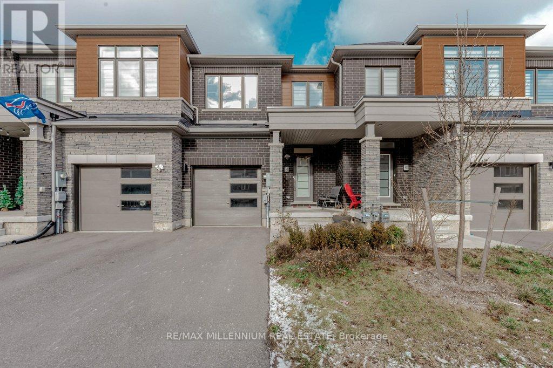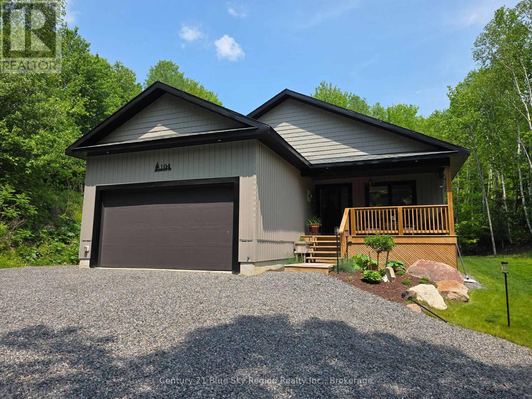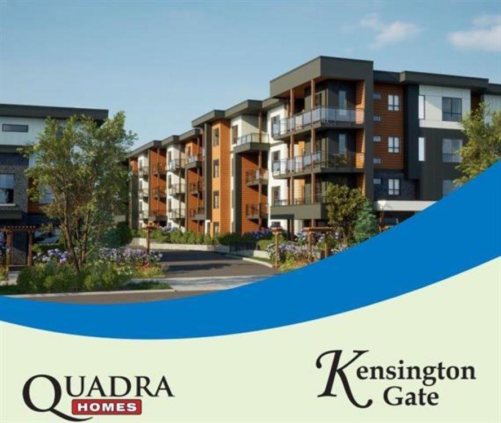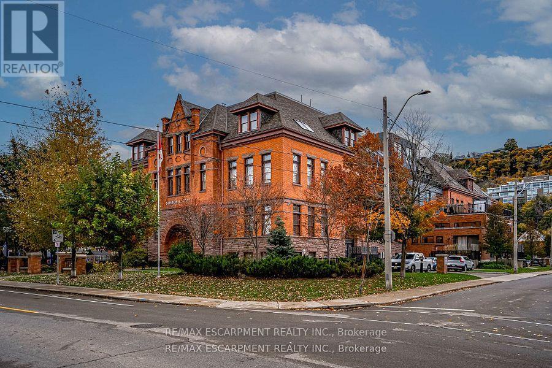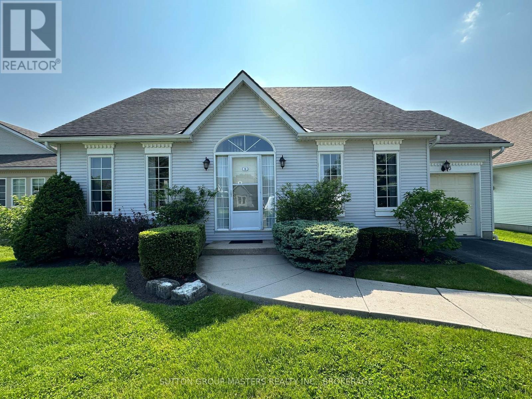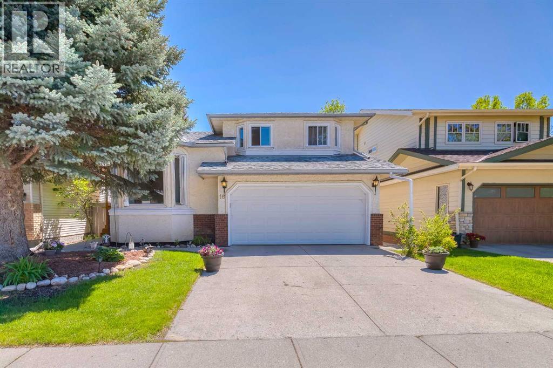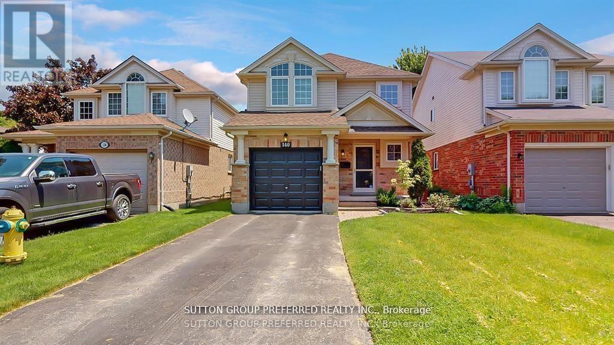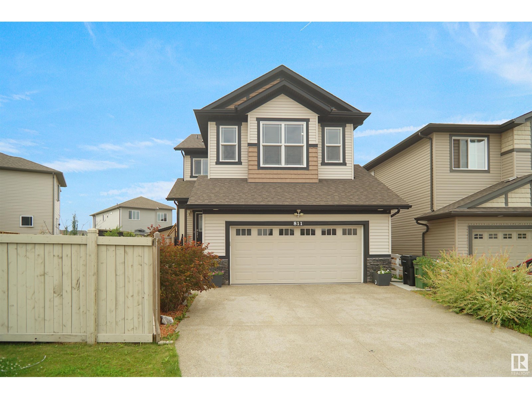116 1115 Johnson St
Victoria, British Columbia
Welcome to Haven — Where Homeownership Begins. Are you a first-time homebuyer ready to take the leap? Built by Chard Developments and ideally located in the heart of Fernwood, homes at Haven are thoughtfully designed to blend modern style with everyday functionality. To help you get started, Chard Developments will match 10% to your down payment — making homeownership more accessible and reducing your monthly mortgage costs (conditions apply). Inside this garden level two bedroom home, you will find a sleek, contemporary kitchen featuring stainless steel appliances and a porcelain tile backsplash. Vinyl flooring spans throughout the open-concept layout. A large walk-in closet and ensuite off the primary bedroom and in-suite laundry create a space that’s both stylish and practical. Storage locker, and parking are included. Make Haven your first home and step into contemporary, comfortable living in one of Victoria’s most vibrant neighbourhoods. Some photos may not reflect the exact suite. (id:60626)
Newport Realty Ltd.
5300 Main Street Unit# 202
Kelowna, British Columbia
1,078 sq ft 2 Bedroom Condo in the prestigious Parallel 4 Penthouse Collection (one of only 4 condos!). Brand new. Move in ready. Spacious, open layout with split bedroom floorplan. Contemporary kitchen with top-of-the-line Samsung stainless steel, wifi-enabled appliances including a gas stove. Easy access to the private balcony with gas hookup for your BBQ. The spacious primary bedroom offers a walk-in closet with built-in shelving and a luxurious ensuite with quartz counters and a beautiful-tiled shower. 1 Underground parking included (with an additional available to rent from Strata). Bright, convenient and comfortable living in Kelowna's sought after Kettle Valley community. Located directly across from the Village Centre, you'll have easy access to all the shops and services in the neighbourhood, while still enjoying the peacefulness of Kettle Valley living. Chute Lake Elementary School is just a short walk away, making this an excellent choice for small families. Enjoy the benefits of buying new including: New Home Warranty, Property Transfer Tax Exemption (conditions apply), and 1st Time Home Buyer GST Rebate (conditions apply). Parallel 4 in Kettle Valley is a brand new boutique community with condos, live/work, and townhomes. For more info visit our NEW SHOWHOME at 106-5300 Main Street. Now open Fridays- Sundays from 12-3pm. (id:60626)
RE/MAX Kelowna
933 Mount Robson Place Unit# 10
Vernon, British Columbia
Stylish Townhome with views in The Vue on Middleton Mountain. Looking for space, style, and convenience? This rare in the complex 4-bedroom, 3.5-bathroom townhome has it all. Set in a peaceful, well-kept strata on Middleton Mountain with beautiful views of the city below, and access to nature with the Middleton walking trail system just steps away. The main floor offers open-concept living with a bright kitchen featuring stainless steel appliances and plenty of counter space. The dining and living areas flow seamlessly to the covered deck—perfect for morning coffee and evening sunsets. Upstairs, you’ll find a generous primary suite with a walk-in closet and 4-piece ensuite, along with two more bedrooms, a full bath, and a conveniently located laundry room. The finished basement includes a fourth bedroom, family room, another full bath, and walk-out access to a cozy, private patio. Pet-friendly strata, great neighborhood, and unbeatable access to walking trails, golf, Kalamalka Lake, shops, Hillview Elementary and VSS High School. A great find in a great location—come see it for yourself! Virtual Tour is available for your viewing convenience. (id:60626)
RE/MAX Vernon
202 Bennett Street W
Goderich, Ontario
Charming West End Bungalow Steps from Lake Huron with back yard POOL OASIS!! Welcome to this beautifully maintained 2+1 bedroom, 2 bath bungalow located in Goderich's desirable West End Lake area. Just a short walk to schools and Lake Huron sunsets, this home is the perfect home for families or those looking to retire in a peaceful area of town. This inviting home offers both comfort and convenience. Inside, you'll find a bright and spacious living room with cove molding, pot lights, bamboo floors and a welcoming sun room/foyer featuring a large bay window and electric fireplace. The oversized galley kitchen is updated with custom white cabinetry, gas stove, built-in dishwasher, and plenty of storage. A separate dining area with patio door access leads to a fully fenced private backyard. Main floor highlights 2 bedrooms and an updated 4pc bath (2015), Additional office or den space. Lower-level features fully finished rec room with bar area and a freestanding gas fireplace, 3rd bedroom and updated 3pc bath. Storage pantry, extra storage/workshop room. Updated vinyl plank flooring. Private backyard retreat with New pressure-treated deck with arbor, Saltwater on-ground pool with 7' deep end, Covered hot tub room, Cement patio with gas BBQ hook-up. EXTRA BONUS is the fully finished Pool House, and ideal guest suite w/ living space & 2pc bath. The additional finished space in Pool House is ideal for entertaining, hosting overnight guests, or Air BnB potential. Additional updates & amenities: F/A gas furnace (2017) + central air, Asphalt roof(2013), Hot Water owned(2016), Stamped concrete drive, Updated 100-amp breaker panel. This property offers an exceptional blend of indoor comfort and outdoor enjoyment. Whether you're looking for a peaceful retirement home or a family-friendly haven, you wont be disappointed. Must see to fully appreciate! (id:60626)
K.j. Talbot Realty Incorporated
60 - 1965 Upperpoint Gate
London South, Ontario
Ideal for First-Time Buyers & Smart Investors Modern Town home in Riverbend!Step into contemporary living at its finest with this stylishly finished freehold condo town home in the vibrant and upscale Riverbend community. Unit 60 at 1965 Upperpoint Gate offers a perfect blend of elegance, comfort, and functionality all at an exceptional value.From the moment you enter, youll notice the clean lines, abundant natural light, and tasteful finishes that define this home. The open-concept main floor is designed for effortless living and entertaining, featuring a chef-worthy kitchen with custom cabinetry, quartz counter tops, and designer lighting. The seamless flow from kitchen to dining to the cozy family room makes hosting and relaxing equally enjoyable.Extend your living space outdoors with a private deck perfect for morning coffee, evening wine, or summer BBQs.Upstairs, you'll find three spacious bedrooms, including a luxurious primary suite complete with a walk-in closet and a spa-inspired ensuite. A second full bathroom and convenient upper-level laundry add practicality to the stylish layout.The bright, unfinished basement offers flexible space for future development think home gym, office, or in-law suite potential while still providing ample storage today.Located in one of London's most desirable areas, you're just minutes from top-rated schools, parks and trails, Boler Mountain, the YMCA, West 5, shopping, restaurants, and major highways.With low condo fees and a layout that meets the needs of modern families or tenants alike, this is a rare opportunity you'll want to act on fast.Don't miss out this move-in-ready gem checks all the boxes! (id:60626)
Nu-Vista Premiere Realty Inc.
164 Adair Avenue N
Hamilton, Ontario
This remarkable street, chosen by production crews, has character and charm. The beautiful tree-lined avenue showcases well cared-for homes and pleasing landscapes, creating a truly inviting neighbourhood atmosphere.This delightful 1.5-story A-frame home features gleaming hardwood floors and has been maintained to an exceptional standard. Its appeal is further enhanced with a picturesque deep lot, complete with a gazebo, lovely gardens, two practical sheds, and a stunning saltwater inground pool. The sunroom offers a wonderful space to enjoy your morning coffee or a relaxing afternoon with a book. The basement expands the living area with a generously sized family room, laundry facilities, a utility room, and a craft room. Upstairs, the primary bedroom includes the convenience of a three-piece ensuite bathroom.This property is an excellent fit for first-time buyers, couples, and small families. It also presents a practical option for those looking to downsize, as the dining room could easily be converted into a main floor bedroom.With the added convenience of being close to local amenities and offering easy highway access, this wonderful home is available at an attractive price. (id:60626)
Royal LePage First Contact Realty
51 - 50 Fiddlers Green Road
London North, Ontario
OAKRIDGE !! Fiddler's Green condo. Unique location - at the corner of Hyde Park Road and Valetta - first driveway on the left off Valetta - just east of Hyde Park Road. The largest floor plan in the complex- approx 1640 Sq Ft. Generous sized rooms. Good sized 2 car garage with inside entry and lots of parking out front. Private park like setting with walled private courtyard. Large bright living room with gas fireplace. Separate dining area. Eat in kitchen with quartz countertops - also includes refrigerator, stove and dishwasher. Main level den/family room - could be a third bedroom. Large master bedroom with 3 piece ensuite and walk-in closet. - bright with large windows. 4 solar tubes for added brightness. Good sized second bedroom. 2 1/2 baths. Lower level offers large rec room with wet bar. Lots of storage. Well kept and sought after complex with outdoor pool, walking distance to Remark and Sifton Bog walking trails. Close to shopping, schools and more. Updates include: New AC in 2022, updated kitchen with quartz countertop, 2024. updated ensuite - new toilets in main floor bathrooms. Re-laid brick courtyard, 2025. All appliances included except microwave. Include bonus fridge and large freezer downstairs. Quick possession available. (id:60626)
Sutton Group Preferred Realty Inc.
9 - 571 Longworth Avenue
Clarington, Ontario
Welcome to this bright and spacious end-unit, 2-storey, Halminen Homes condo townhome in a sought-after Bowmanville neighbourhood. Offering both front entry access and a private garage entrance, this home is ideally located just steps from Shoppers Drug Mart and close to schools, parks, shopping, and transit. Thoughtfully designed for modern living, the main level features luxury vinyl flooring throughout an open-concept layout. The kitchen is the heart of the home, beautifully finished with quartz countertops, ample cabinetry, a stylish backsplash, and not one but two breakfast bars. Positioned between the dining and living areas, it creates an ideal flow for everyday life and entertaining. The living room opens to a large west-facing balcony that overlooks the central parkette, perfect for enjoying sunsets and summer evenings. Upstairs, you'll find three good-sized bedrooms, including a bright primary retreat with his-and-her closets. A 4-piece bath completes the upstairs. The lower level offers a finished rec room for added living space great for a home office, workout area, or family room. Enjoy the convenience of a 1-car garage with direct interior access plus a private driveway. Maintenance fees include water. The well-maintained complex features a centrally located, charming parkette. A wonderful opportunity for first-time buyers or those looking to downsize without compromising comfort or location. (id:60626)
Real Broker Ontario Ltd.
2114 Easthill Drive
Peterborough East, Ontario
This immaculate, well-maintained 3+1 bedroom raised bungalow is located in a desirable east-end neighborhood, conveniently close to a local school. The home boasts a bright and spacious new kitchen with lots of storage that walks out to the side deck perfect for barbecues and an open-concept living and dining area featuring new flooring that extends into the primary bedroom. The primary suite includes a large closet and a semi-ensuite bathroom. With two additional bedrooms on the main floor, this home is ideal for family living. The downstairs area, with its large windows, offers a spacious rec room, another bedroom, an office/den, and a 3-piece bathroom. The fenced yard is lovely with many perennials and a large shed for storing your garden tools. This property is located with easy access to many amenities, trails, the canal, the new canoe museum, ecology and Beavermead Park, as well as easy access to the 115 for commuters. (id:60626)
Royal LePage Frank Real Estate
1630 Pandosy Street Unit# 605
Kelowna, British Columbia
This unique New York Loft-style Condo is right in the heart of Downtown Kelowna! This 818 sqft, 1-bedroom, 2-bath condo is on the top floor of a commercial/residential building, offering a perfect blend of industrial style and modern living. With exposed trusses, heat ducts, and engineered hardwood flooring, the open-concept layout features a kitchen, dining, and living area, plus a 9x10-foot deck with water and gas hook-up. With KitchenAid appliances, Dekton countertops, and a 5-stage reverse osmosis water system, the Kitchen is well equipped; and the added murphy bed on the main floor is perfect for guests! The second floor boasts a primary bedroom with heated floors in the ensuite and a walk-in closet. Floor-to-ceiling windows offer city and mountain views, with peekaboo lake views from the second floor. 1 indoor parking space and pet/rental-friendly. Enjoy 12-foot ceilings, tons of natural light, and an exceptional location with shopping, restaurants, entertainment, Okanagan Lake, and so much more, just steps away! (id:60626)
RE/MAX Kelowna
938 Livingston View Ne
Calgary, Alberta
Impeccable design, full basement development, & room to grow—welcome to the Strathcona model by Cedarglen Homes. Located in vibrant Livingston, this 4-bedroom laned home blends practical layout with elevated finishes, perfect for modern family living. Step inside to a bright, open concept main floor where luxury vinyl plank flooring flows throughout. The heart of the home is the kitchen—designed with both beauty and function in mind. A long quartz island offers extra prep space and casual seating, while pot lights overhead keep things bright and welcoming. Sleek black hardware adds a designer touch, tying together the modern cabinetry and finishes. You’ll receive a $6000 appliance allowance to select your desired appliances at the builder’s supplier. Just steps down, the great room opens up with soaring ceilings that create a grand, airy feel—ideal for relaxing or entertaining. The dining nook is adjacent to the kitchen and features a large window allowing tons of natural light to shine through. Step outside to the completed rear deck, ready for weekend BBQs or quiet morning coffee. Upstairs, the layout keeps life organized and comfortable. The primary suite features a walk-in closet and a 4-piece ensuite with dual sinks & a tiled walk-in shower. Two additional bedrooms, a full bathroom, and a conveniently located laundry room complete the upper floor—keeping everything close at hand. Downstairs, the fully developed basement adds even more living space. A spacious rec room is perfect for movie nights, workouts, or a kids’ play zone. You'll also find a fourth bedroom, a full 4-piece bathroom, and a large mechanical room for extra storage. The separate side entry opens the door to future flexibility—whether for guests or extended family. With possession available July 31, this move-in-ready home checks every box, from curb appeal to convenience. Nestled in the vibrant community of Livingston, you'll love having access to the Livingston HOA Hub, featuring an indoor gym , hockey rink, splash park, tennis courts, playgrounds, and more! Plus, with miles of walking/bike paths, an off-leash dog park, and a bike pump track, there’s something for everyone to enjoy. As the community continues to develop, more schools, shopping, and businesses will make Livingston an even more convenient and desirable place to call home. Ready to make your move? Schedule a private tour today and see why the Strathcona is the perfect fit for your next chapter. *Photos are from a completed home of the same model—finishes may vary. Please refer to the last photo for the specific interior selections of this home.* (id:60626)
Royal LePage Benchmark
8614 25 Avenue
Coleman, Alberta
Welcome to the Summer model by Stranville Living! Located in the Coleman, Alberta community of Aurora, this home is perfect for a wide range of buyers, including first-time homeowners, empty-nesters, vacation home buyers, and growing families. Nestled on the northern edge of Coleman, the community of Aurora boasts breath-taking southern views of the Rocky Mountains, including among others, Chinook Peak and Turtle Mountain. The orientation of this home, which backs directly south, provides a stunning landscape view from the main floor living room, upper floor primary bedroom, and rear deck. This model includes a WALKOUT basement, three bedrooms, 2.5 bathrooms, and a 22' deep attached single-car garage. The kitchen is equipped with Stranville Living's top-tier appliance package, including a seamlessly integrated Fisher & Paykel fridge, paneled dishwasher, induction cooktop, built-in hood fan, and a stainless steel wall oven and microwave combo unit. It is designed with nicely appointed cabinets extended to the ceiling, fully-tiled backsplash, and quartz countertops for the base cabinets and island. Upstairs, you'll find the primary bedroom with ensuite, an additional two bedrooms, a full 3-piece bathroom, and stackable laundry. Once again, Stranville's award-winning design team has finished this home beautifully inside and out. The James Hardie fiber cement siding and exterior accents really make this home stand out in the backdrop of this mountain setting. High-efficient mechanical equipment, Low E windows, and spray foam in the rim joists help keep your heating and cooling costs in check. Must be seen to be appreciated! Photos contain virtual staging. Updated exterior photos coming soon. (id:60626)
Real Broker
31 - 8273 Tulip Tree Drive
Niagara Falls, Ontario
Your search ends here, with A Beautiful Townhouse In The Most Desirable Niagara Falls Area with an Open Concept Layout And 3 Spacious Bedroom. Engineered Hardwood in the Great room and Hallway on second floor. Upgraded Kitchen With S.S. Appliances And Lots Of Cabinets. Master Bedroom With 3-Pc Ensuite. Upgraded Staircase, All bedrooms with Broadloom. Minutes Drive To Amenities Parks, Schools, Community Centre, Costco. Potl fee $115. **EXTRAS** Included All Appliances Fridge, Stove, Dishwasher, Washer, Dryer, All Elf's, All window Coverings. (id:60626)
RE/MAX Millennium Real Estate
104 Greenwood Drive
Bonfield, Ontario
Welcome to the peacefulness of country living at 104 Greenwood Drive, where privacy and community naturally blend. This private 0.79-acre property offers varied topography, splendid views, and an energy-efficient, owner-built custom bungalow designed for easy living. The unfinished basement is ready for your personal touch offering ample room to expand and create the perfect additional living space, bedrooms, rec room, washroom etc. Located in a family-friendly neighbourhood, it's just a short walk to Lake Nosbonsing and the amenities of Bonfield Township. After a long day, you'll be welcomed home by a property that boasts excellent curb appeal. Drive into the two-car garage and step inside, sheltered from the elements. The interior greets you with abundant natural light, stylish lighting, a luxurious bathroom, and convenient main-floor laundry. The open-concept living, dining, and kitchen spaces ensure you'll never feel isolated while cooking or entertaining. Prepare meals in the well-appointed kitchen while friends and family relax and enjoy the warmth of the living room. The spacious property offers endless possibilities for outdoor enjoyment, with trails ready to be created and areas to explore and roam. As you venture deeper into the land, the terrain rises, revealing views of Lake Nosbonsing. This elevated area would be perfect for a fire pit or gazebo, providing an idyllic spot to unwind. Discover the perfect balance of comfort, nature, and space at 104 Greenwood Drive. (id:60626)
Century 21 Blue Sky Region Realty Inc.
205 20932 83 Avenue
Langley, British Columbia
Excellent central location. Welcome to Kensington Gate by Quadra Homes! The best Condo builders around. This 2 bedroom, 2 Full bathroom. Primary bedroom has 4 pc. ens. & W/I closet. Gourmet kitchen stocked with stainless steel high end appliances include, a 5 burner gas cooktop, convection oven, quartz countertops and white. shaker cabinets. Heated tile floors in the bathroom, 9 ft ceilings, oversize windows. High quality finishing and A/C included !! The 11'6 x 7' sundeck includes gas hook up for BBQ. Secured Underground parking space with access for electric car charger. Bike storage. Walking distance to restaurants, shopping & future Sky train station. Don't miss out. Let's make a deal. Call for more details (id:60626)
Century 21 Coastal Realty Ltd.
1691 Enright Wy Nw
Edmonton, Alberta
Welcome to this 2-storey, 2238sqft, MOVE IN READY home nestled in the desirable and family friendly community of Edgemont. 5 BEDROOMS, 3 FULL Bathrooms, 28 pocket REGULAR LOT and SEPERATE SIDE ENTRANCE TO THE BSMT. The bright open concept main floor features a bedroom and a 3 piece bathroom. The family room boasts a feature wall with an electric fireplace creating a warm and inviting atmosphere. The chefs kitchen has two toned kitchen, ceiling height cabinets, quartz countertops and upgraded backsplash, complete with stainless steel appliances. The kitchen nook features a coffered ceiling and overlooks the deck, fully landscaped, fenced backyard. Upstairs is a spacious bonus room perfect for family movie nights. The primary suite is complete with a 5 piece ensuite with a corner jacuzzi and a walk in closet. Additionally there are 3 generously sized bedrooms and a 4 piece bathroom. Premium light fixtures throughout, MDF shelving, window coverings and AC. Close to amenities. A must see! (id:60626)
RE/MAX Excellence
126 Country Club Road
Riverview, New Brunswick
YOUR DREAM PROPERTY IS HERE. BEAUTIFULLY UPGRADED HOME THAT FEELS BETTER THAN NEW WITH ALL THE FINISHING TOUCHESThis 2 Storey beauty located in the popular McAllister Park neighborhood features 3 spacious bedrooms plus 2 1/2 baths including a luxurious primary suite with a spa-inspired 5-piece ensuite. At the heart of the home is a beautifully crafted custom stained birch kitchen accented with crown moldings. It boasts Granite Countertops, pantry, granite center island with breakfast bar, and garden doors that open to a west-facing deckperfect for enjoying evening sunsets. The kitchen flows effortlessly into the inviting family room, complete with a propane fireplace and completing the main floor is a powder room, Mud/Laundry area. Upstairs, a hardwood staircase with elegant wrought iron railings leads to three generously sized bedrooms and a full family bath. The primary suite is a true retreat, featuring a lighted walk-in closet and a luxurious ensuite with a whirlpool tub, oversized 48"" shower, vanity with quartz top and double sinks. Designed for year-round comfort, the home includes a propane fireplace and fully ducted heat pump with central air conditioning(2023). Backyard Oasis the Whole Family Will Love featuring a refreshing in-ground pool(NEW LINER AND PUMP 2022) large deck and fenced yard. Other updates include roof (2022) electric blinds on Front Windows, light fixtures, resurfaced hardwood flooring in living room and much more! NOW ALL READY FOR YOU! (id:60626)
3 Percent Realty Atlantic Inc.
104 - 200 Stinson Street
Hamilton, Ontario
Step into the charm and character of the iconic Stinson Lofts, where heritage architecture meets modern sophistication. This rare main-floor corner unit showcases an airy open-concept layout accented by rich hardwood floors and stunning exposed brick-retaining the timeless character of the former Stinson School. The bright and stylish kitchen features a quartz breakfast bar and stainless steel appliances, including a fridge, stove, dishwasher, microwave range hood, and convenient in-suite laundry with a stackable washer and dryer. The spacious living and dining area flows effortlessly onto a private patio-ideal for entertaining or enjoying a quiet moment outdoors. Just steps away, a community playground adds a family-friendly touch, all nestled against the scenic beauty of the Niagara Escarpment. The primary bedroom offers dual closets and a sleek three-piece ensuite, while a second versatile suite-accessible through French doors off the kitchen-boasts its own hallway (perfect as a home office), full three-piece bathroom, and a large bedroom with custom built-in bookshelves. Believed to have once been the kindergarten classrooms of the historic 1894 school, this unique unit masterfully blends heritage charm with the comforts of contemporary living. (id:60626)
RE/MAX Escarpment Realty Inc.
3151 Courtice Road
Clarington, Ontario
Welcome to this detached Cape Cod Inspired 1 1/2 Storey home built in 1949 and is 1640 sf as per MPAC. There has been a rear addition since original construction. It is located on a private 55x300 lot backing onto undeveloped land. This is a great location within walking distance of schools, close to shopping and minutes to Highways 401/407. The main floor has the primary bedroom and there are two other bedrooms on the second floor. Features include a main floor bathroom and rear addition, with family room. The family room has a cathedral ceiling and a walkout to a large deck. The basement is unfinished. Oversized garage with direct house access. Forced air gas furnace is 2019, as per tag. This property is sold on an "AS IS", WHERE IS" basis, with no representations or warranties. The Seller has no knowledge of the condition of the septic system. (id:60626)
RE/MAX Jazz Inc.
3 Empire Court
Loyalist, Ontario
Welcome to 3 Empire Court. Located in the heart of the Loyalist Lifestyle Community in the historic Village of Bath, this well-maintained home is nestled on a quiet cul-de-sac with a lovely view of the golf course. Featuring 2 + 1 bedrooms, 4 baths, and a spacious loft, which could easily be converted to an additional bedroom, this home offers comfort and flexibility for modern living. Recent upgrades include a new air conditioner, and a newer furnace ensuring year-round efficiency and comfort. Residents of this vibrant community enjoy access to a championship golf course, marina, pickle ball courts, and a variety of established local businesses. Just 15 minutes west of Kingston, you can enjoy the best of small-town charm and big-city convenience. VILLAGE LIFESTYLE More Than Just a Place to Live (id:60626)
Sutton Group-Masters Realty Inc.
16 Sunhaven Way Se
Calgary, Alberta
Welcome to this beautifully updated family home, perfectly situated in the heart of Sundance—just steps from top-rated schools, scenic parks, and the sought-after Lake Sundance! This meticulously maintained gem features soaring vaulted ceilings and an open-concept layout that fills the home with natural light. The elegant formal living and dining rooms are perfect for entertaining, while the spacious kitchen offers granite countertops, oak cabinetry, a garden window, and a charming breakfast nook overlooking the lush, private backyard. Relax in the sunken family room with a cozy brick gas fireplace and enjoy seamless indoor-outdoor living with direct access to the south-facing patio—ideal for summer BBQs and family gatherings. The main floor is complete with a convenient laundry room and updated 2-piece bath. Upstairs, you’ll find three generously sized bedrooms including a serene primary retreat with a 3-piece ensuite. A bright skylight in the hallway adds warmth and brightness to the upper level. The fully developed basement provides a massive rec room—perfect as a playroom, home gym, or media space.Recent upgrades include new flooring, fresh modern paint in livingroom, newer shingles, a high-efficiency furnace, a newer garage door, and several new windows. With timeless oak finishes, exceptional natural light, and access to lake amenities, this is the ideal home for families seeking comfort, community, and convenience.call your private showing today! (id:60626)
Homecare Realty Ltd.
140 Rossmore Court
London South, Ontario
Discover this charming 2-story, 3-bedroom home, perfectly designed for modern living. Boasting 2.5 baths, Fully Finished Lower Level. This residence features a single-car garage with inside entry and a keyless auto opener, offering both security and ease. Brand New Lennox High Efficiency 2 Stage Furnace & Lennox High Efficiency Central Air installed March 2025. Step into the spacious primary bedroom, a true retreat, complete with a recently updated 4-piece ensuite and a stylish walk-in closet. The closet now features sleek cabinetry and durable laminate flooring, creating an organized and elegant space. Both the main bathroom and ensuite have been thoughtfully updated, showcasing quartz countertops, under-mount sinks, and modern fixtures. Plus, all three toilets have been newly replaced for your peace of mind. The main and second levels are adorned with laminate flooring, with the second level flooring having been updated within the last five years, adding a warm and contemporary feel to the home. Step outside to a large deck, perfect for entertaining, complete with a convenient gas BBQ line. The fully fenced yard offers privacy and space for outdoor enjoyment. Nestled in a tranquil setting, this home is a 1-minute walk to parks, trails, and outdoor recreation. Whether you enjoy golf, hockey, or parks, you're only moments away from it all. Highland Golf Course and Victoria Hospital are just minutes from your door, and with easy access to main hubs of the city, you're just 10 minutes away from downtown, Storybook Gardens, and the 401. This quiet, family-friendly neighborhood is the ideal place to call home. (id:60626)
Sutton Group Preferred Realty Inc.
8012 33 Avenue Nw
Calgary, Alberta
8012 33 Avenue NW – Location Location Location | Attention Builders & Developers! 50 Ft x 120 Ft Rectangular Level Lot In The Heart Of Bowness | Brand New Oversized Garage Featuring In-Floor Heat Powered By A Dedicated Boiler System | Enjoy The Convenience Of A Double Garage Door On One Side And A Single Door On The Other – Perfect For A Drive-Through Option Or Flexible Vehicle Access | Ideal For Car Enthusiasts, Hobbyists, Or Anyone In Need Of Premium Heated Storage | Situated On A Quiet, Mature, Tree-Lined Street | Bowness Is A Neighbourhood Offering Residents Access To Bowmont Park’s Scenic Trails, The Bow River Pathways, & The Renowned Bowness Park! Ideal For Year-Round Outdoor Activities | Easy Access To University Of Calgary, Foothills & Children’s Hospital | Quick Access To Downtown Or The Ring Road System For An Easy Escape To The Mountains. (id:60626)
Real Broker
811 35 Av Nw
Edmonton, Alberta
Welcome to this well-kept custom-built home in the heart of Maple. This Coventry built home is situated right around the corner from the walking trails and local playground. As you enter, you'll be greeted by a wide foyer leading into an open floor layout with 9-foot ceilings and a chef’s kitchen. The dining area which over looks the massive back yard is perfect for entertaining. The upper level has a large bonus room with large windows for that extra natural light; the primary bedroom is large enough to fit a king size bed and has a 5-piece spa like ensuite. The additional two bedrooms are a good size and share a full batch. This level also has the laundry room. The basement is full finished and comes with an additional massive bedroom, a 3-piece bath and a very large rec room perfect for entreating or a larger family needing more space. The property is full landscaped and fenced. Close to all amenities with east access to the Henday and Whitemud. (id:60626)
Royal LePage Arteam Realty


